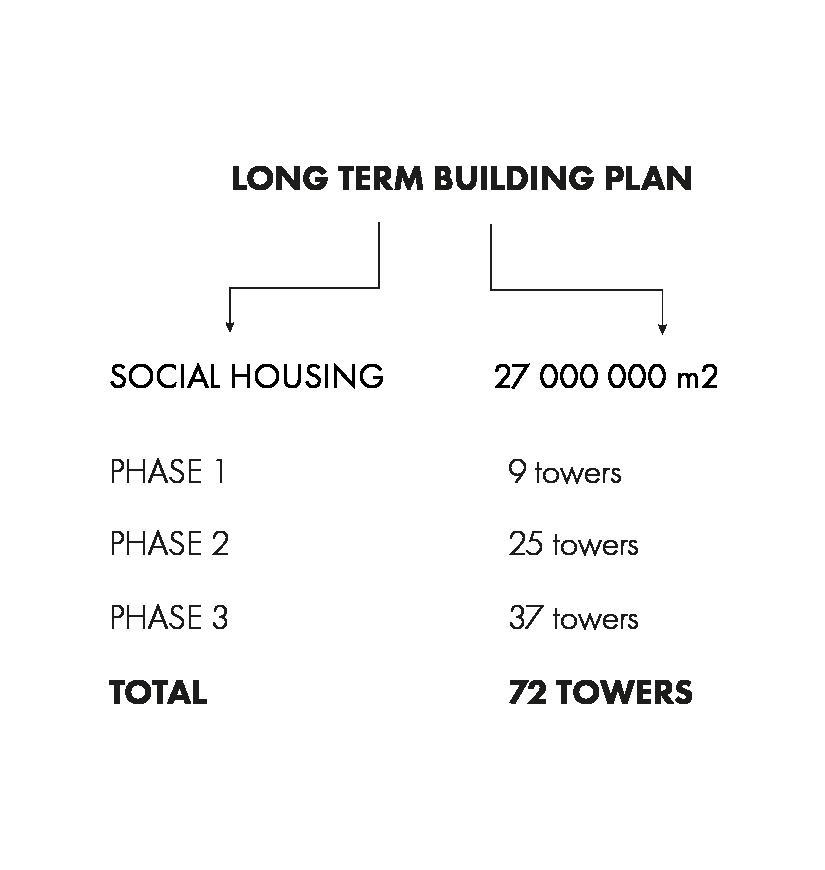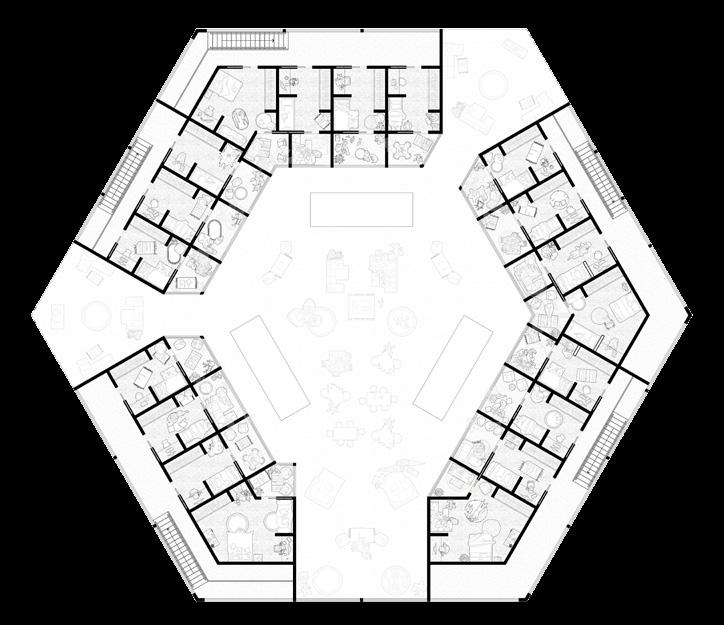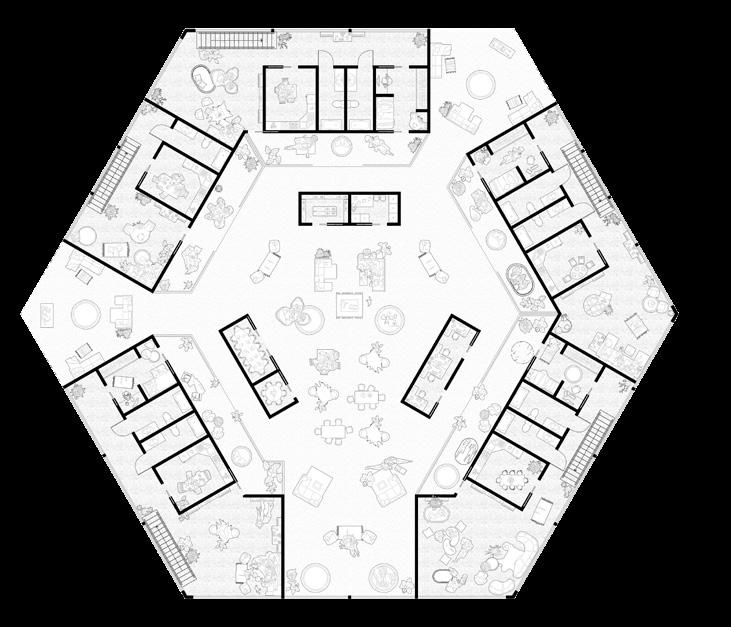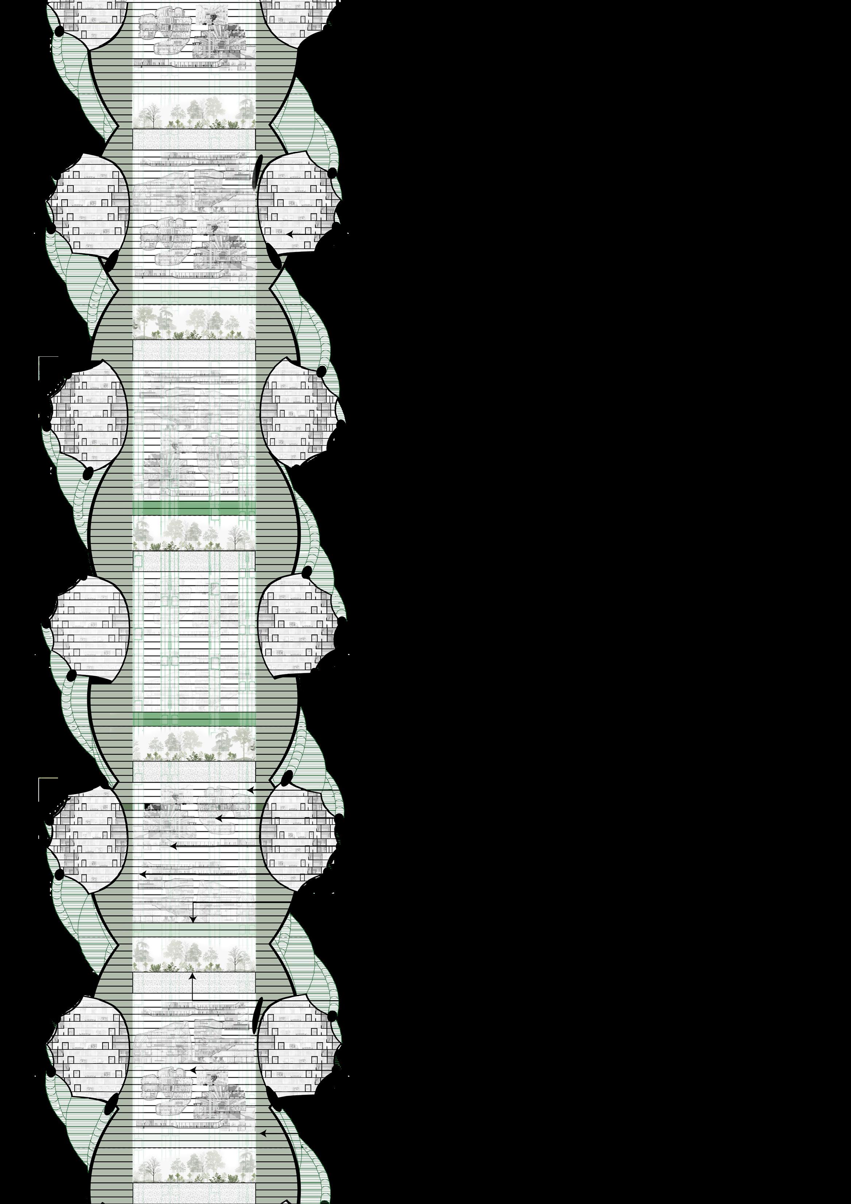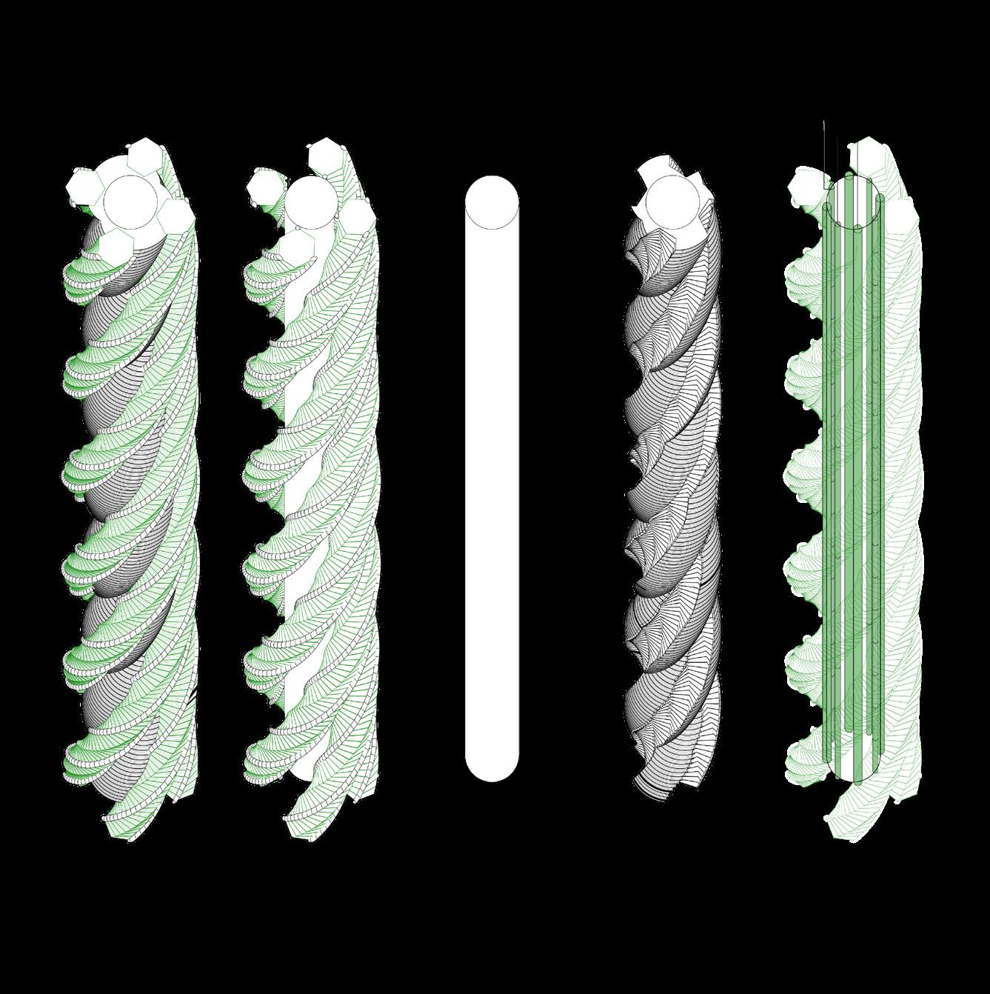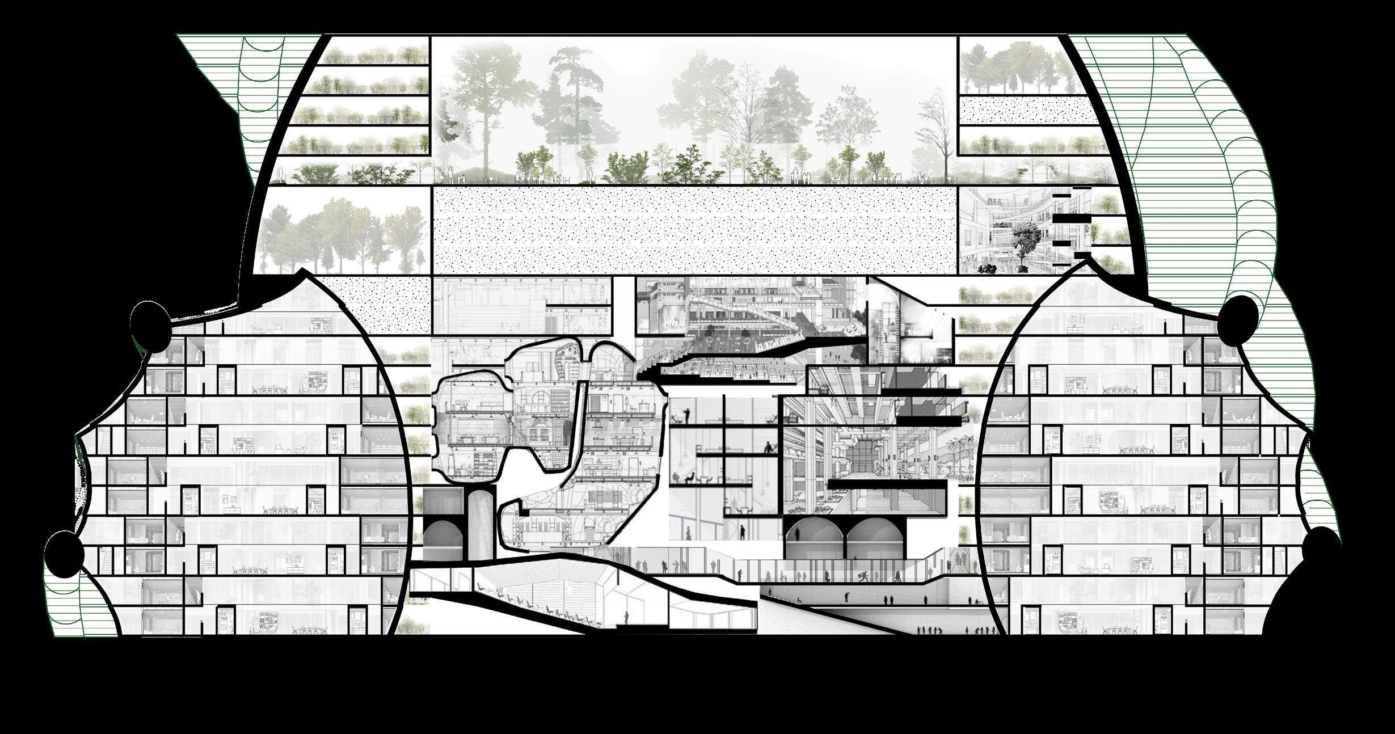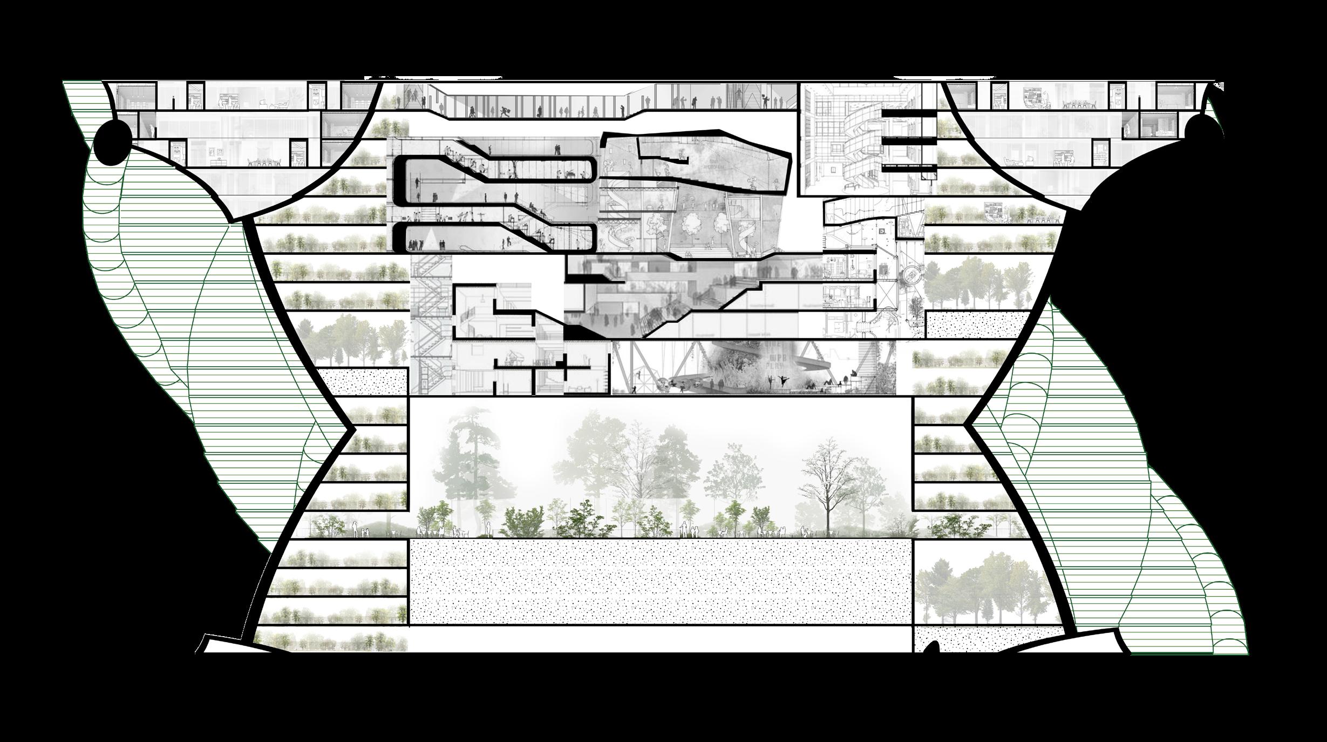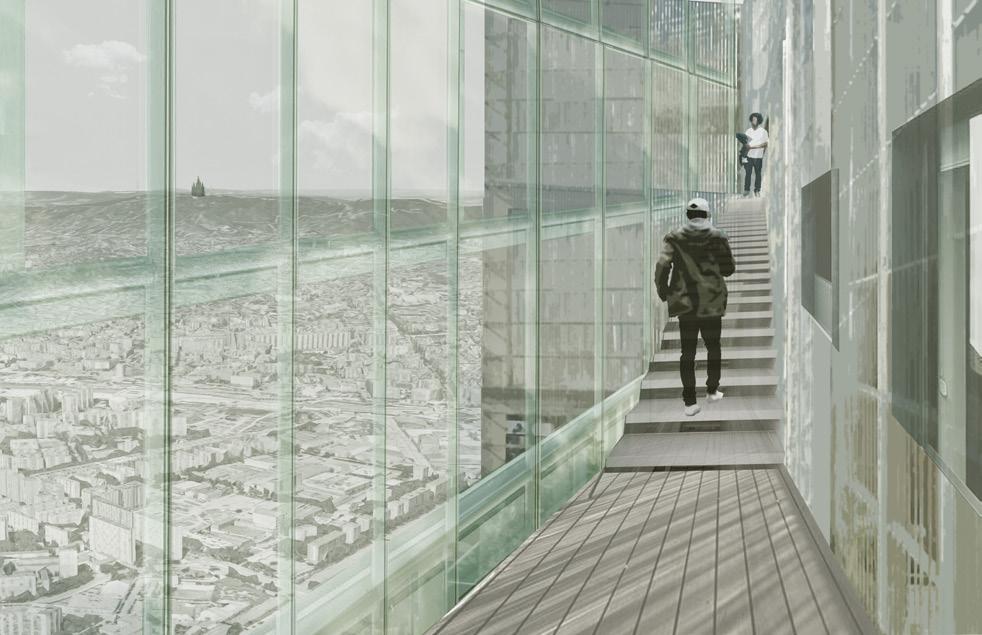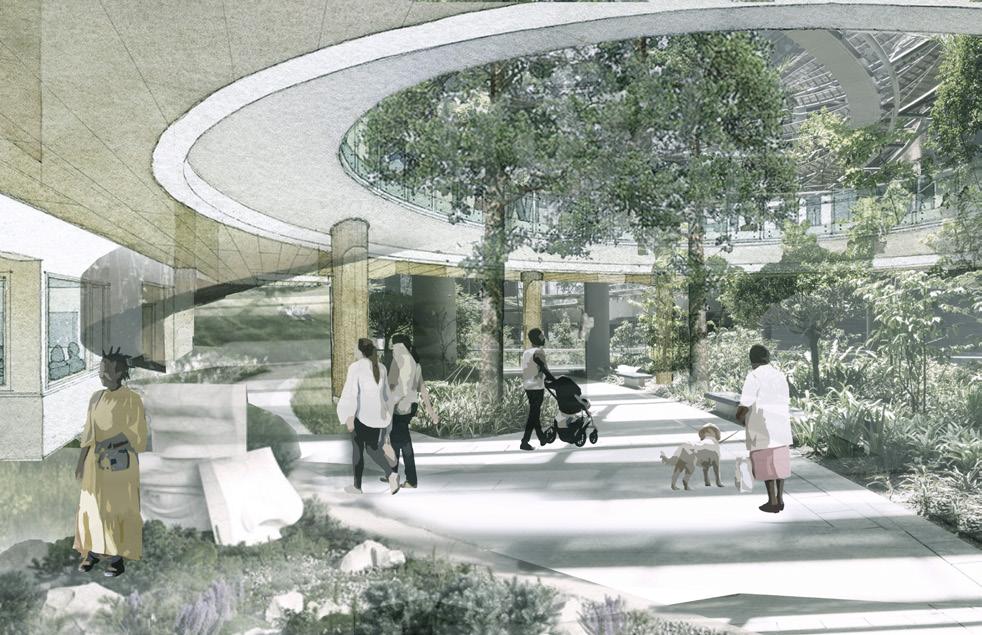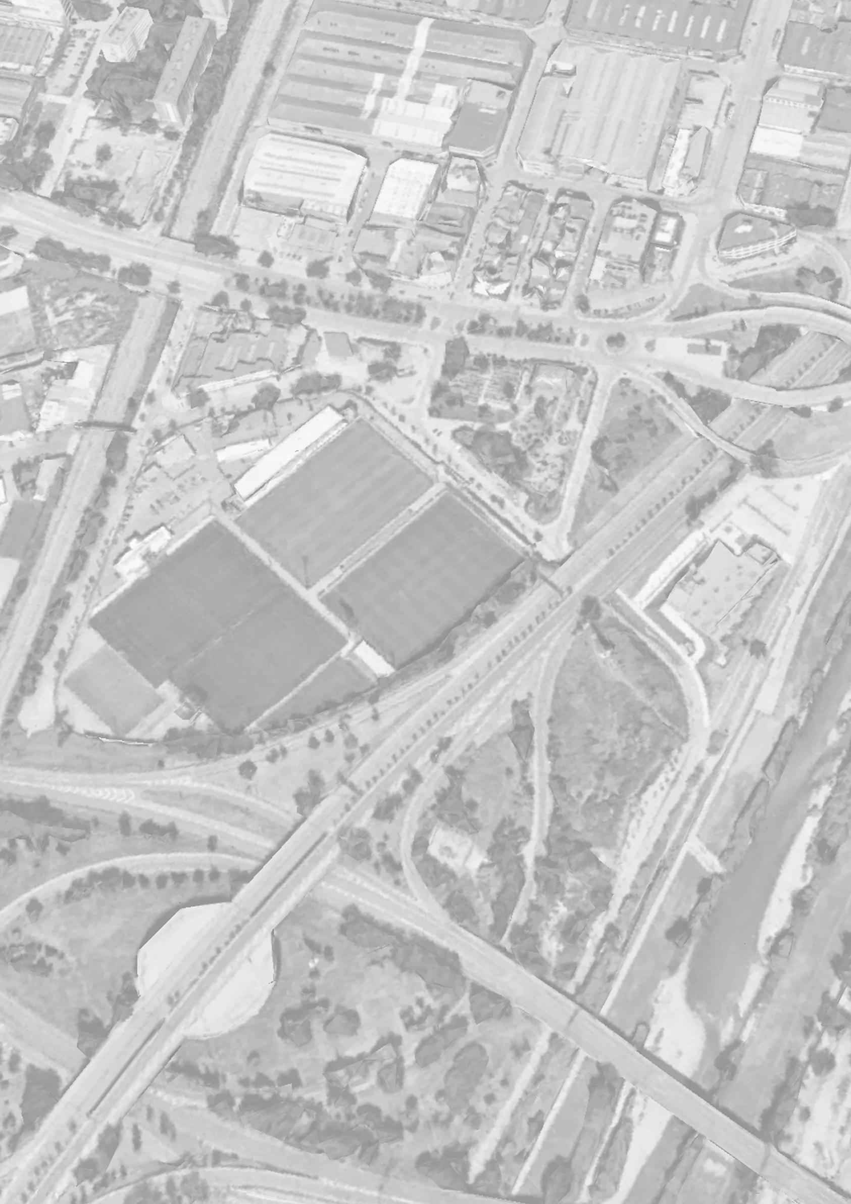
1 minute read
THE VERTICAL CITY: URBANISM IN BARCELONA FALL 2022
After identifying the estimated need of 27 million meters2 of social housing in Barcelona, this proposal reinvents towers as the future solution for how we create vertical cities and improve urbanism in dense cities. The circle on the map indicates the footprint of how dense the calculated need would be. Designed as a long term development plan, the project starts with 8 towers located at the largest intersections of the city, creating anchor points in Barcelona.
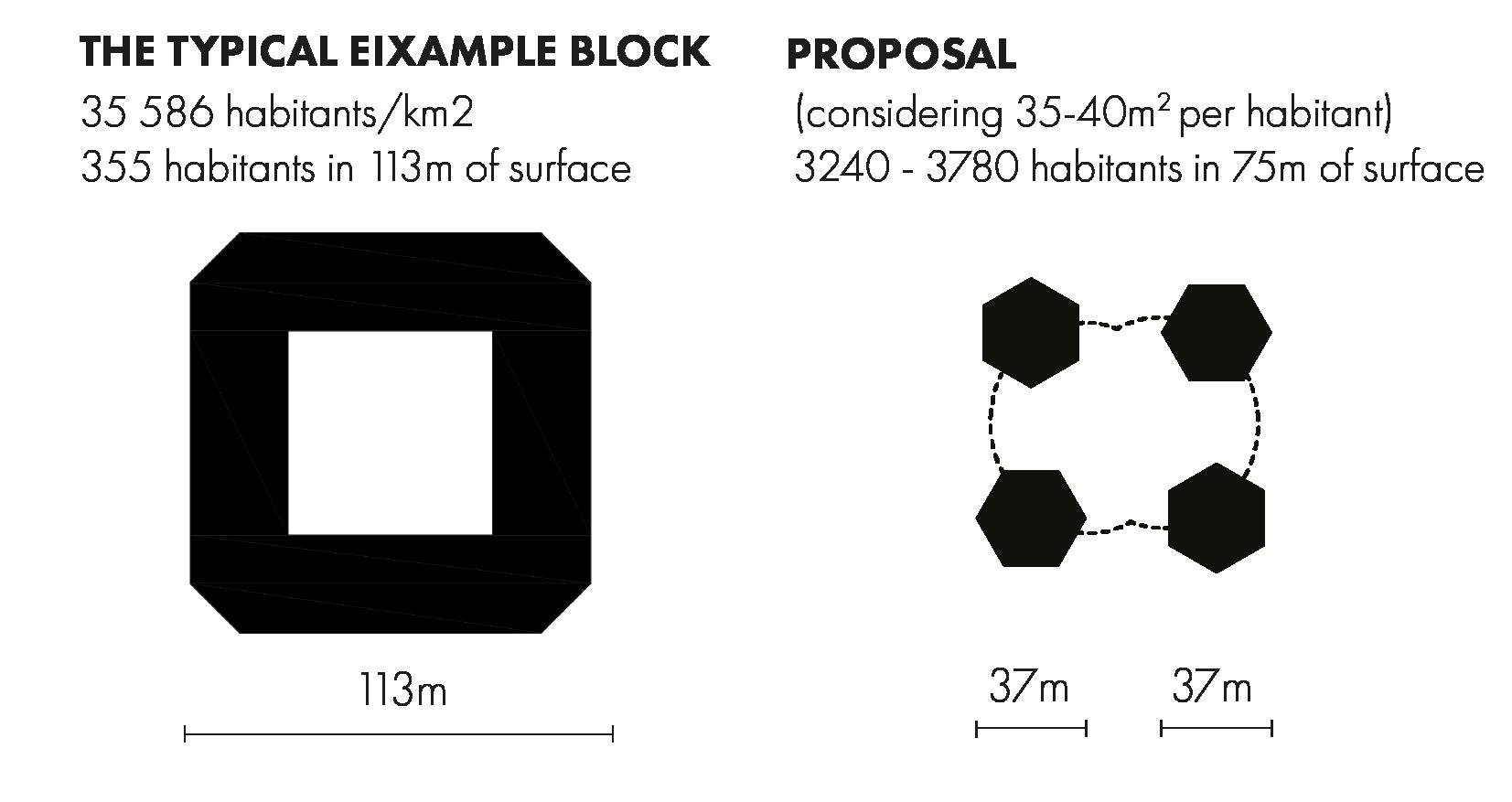
Advertisement
Each tower would be interpreted as a city. They are then divided into 5 neighborhoods that stack vertically and are connected through circulation cores and intermediary green spaces. With the social housing units on the exterior and mixed programming infrastructure in the center, the citizens of Barcelona live in neighborhoods that are filled with co-living townhouses that provide residents with access to natural light and cross-ventilation while connecting them directly with amenities and infrastructure typically needed in a city.
While this solution stands at 500 meters tall, the height of the tallest mountain in Barcelona, the height mostly draws attention to how large the problem of social housing has become in this city, and the rest of the world. Our proposal seeks to bring new ideas on how horizontal cities get translated into vertical cities by using a deep lens on urbanism to shape how people live.
DRAWINGS MADE BY TEAMMATES


