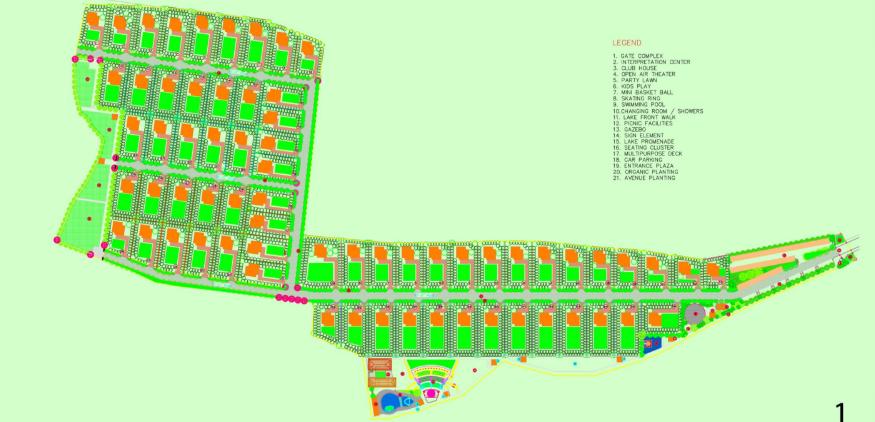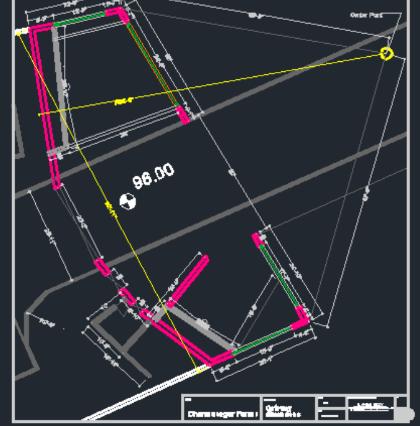PORTFOLIO
 Aneeshwa sri Sriramoju
Aneeshwa sri Sriramoju

 Aneeshwa sri Sriramoju
Aneeshwa sri Sriramoju
This portfolio includes projects from my most recent university placement in Cowi to my Indian landscape projects, listed from most recent to least recent. Each project in the document is only an example of my work for that particular project.
graduate at the University of the West of England (UWE) specialised in
information
prior experience in
field of architecture and

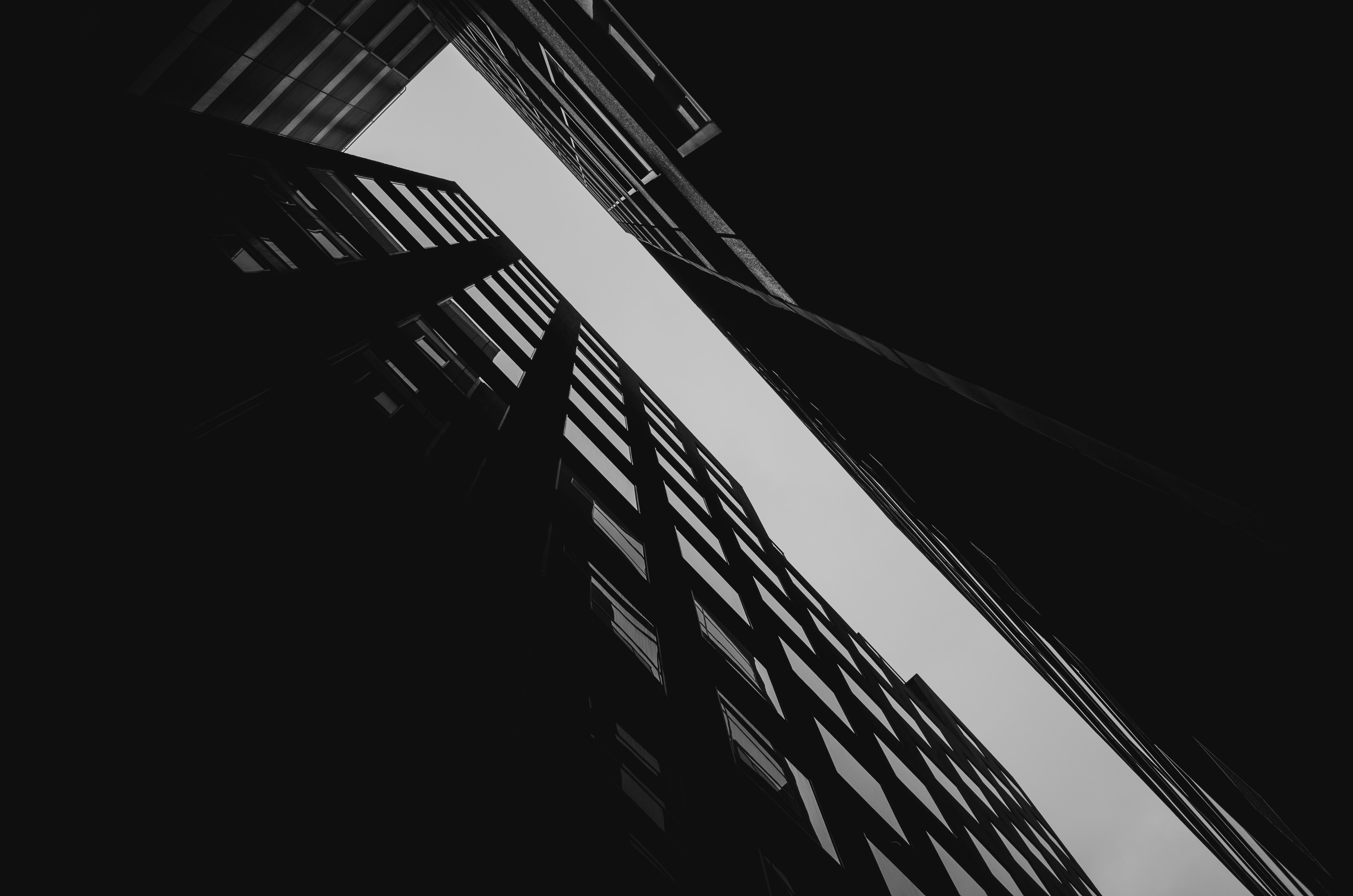
helped companies with their projects by providing them with the wide range of technical knowledge
possess.
use my master's degree's current knowledge along with the technical expertise
gained from my bachelor's degree and
COWI, Bristol, UK
a BIM-GIS integration strategy for
Unreal Engine 4 digital twin.
Associates, Hyderabad, India
Assisting a senior architect in the use of new technology and design while working under his supervision. Acquired advanced expertise working with AutoCAD for 2D and other 3D programmes including SketchUp, Lumion, and 3ds Max.
Landscape, hyderabad, India
as the project's landscape
on behalf of the senior architect by giving presentations and openings on the project while engaging in
University of The West of England, Bristol, UK
Building Information Modelling in design, construction and operations.
specialised and trained in BIM technologies and methods, along with project managament methods, and sustainability technology and procurement law.
finished my dissertation on BIMGIS integration.
Nehru School of Planning and Architecture, Hyderabad, India
Degital techniques for designing and Planning
design,
Recently, as a part of one of my master's programme engagements, I had the chance to collaborate with COWI. I was working on the project's topography because BIM-GIS was my area of interest at the time, and this project also helped me complete my dissertation.
Numerous techniques were tried and used when generating the topography.
As per the client's request, a digital twin of the Bristol Clifton Suspension Bridge must be made. The geographic information used to create the topography was obtained from ESRI data using Blender's GIS plugin.
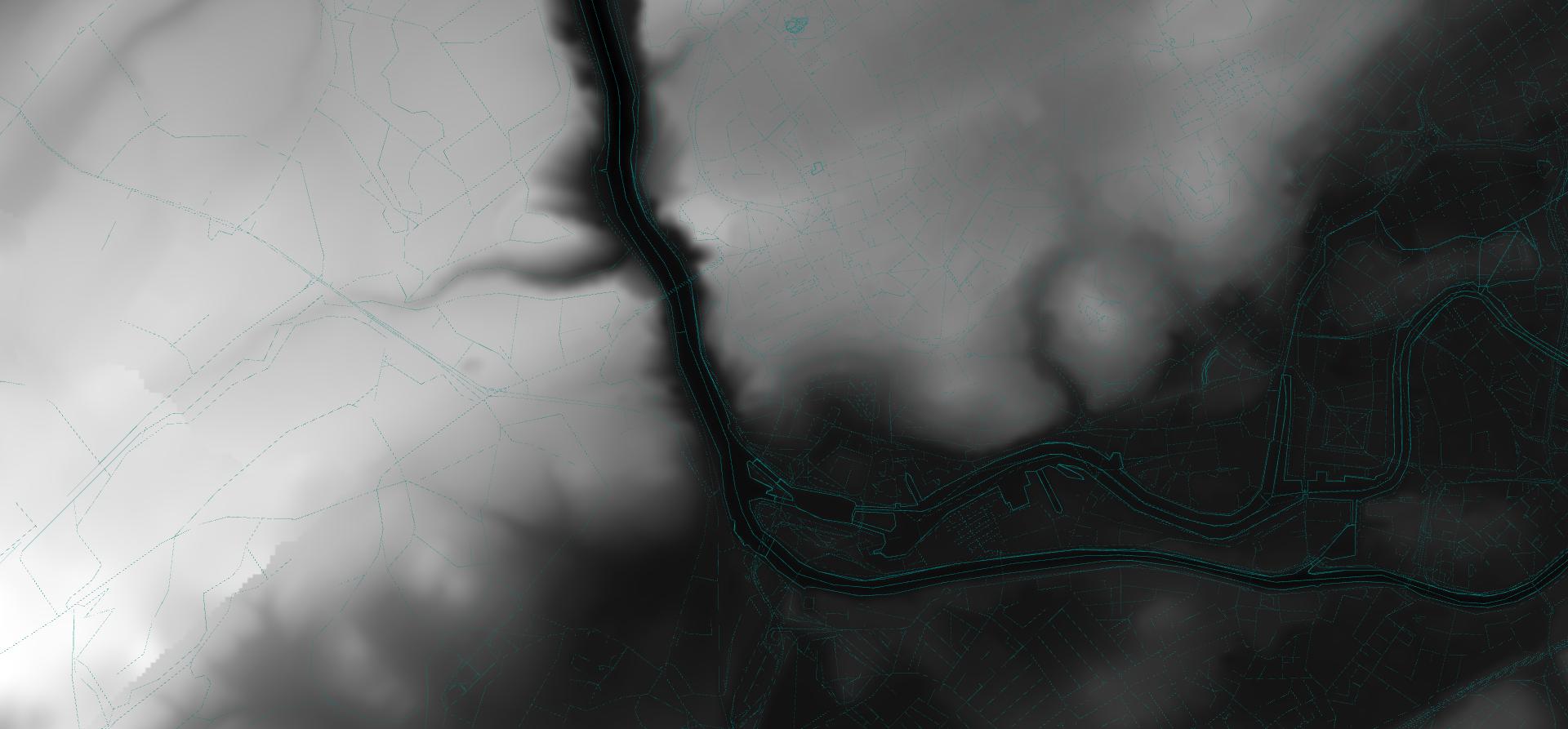
Revit was used to model the bridge, which was then incorporated to Unreal Engine 4.
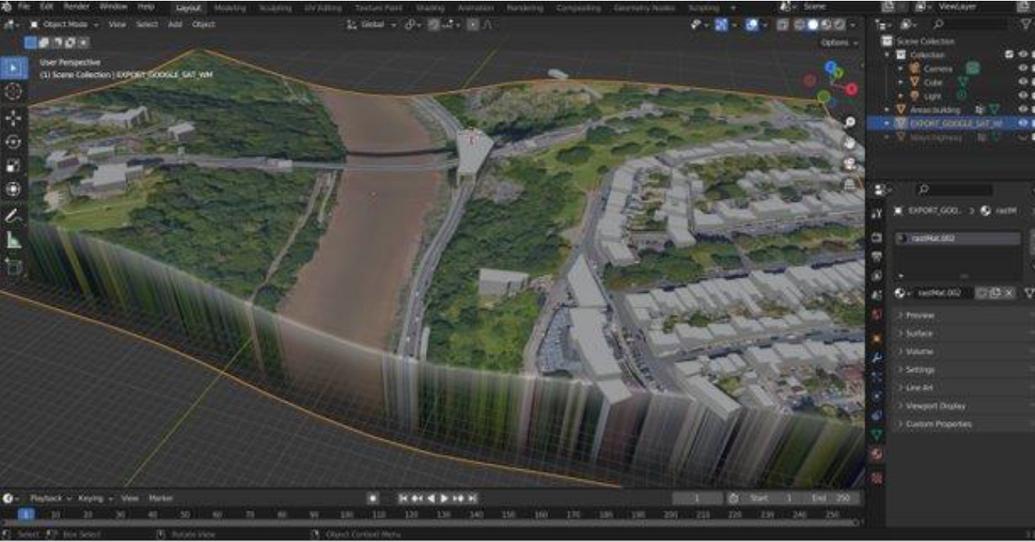
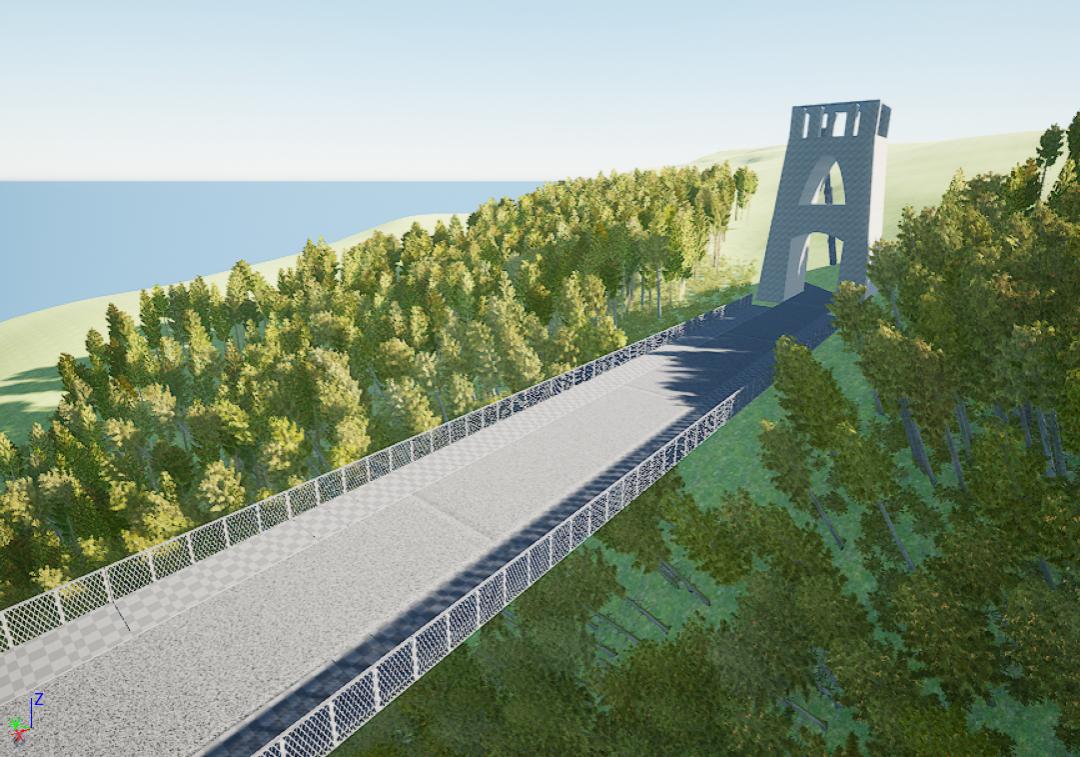

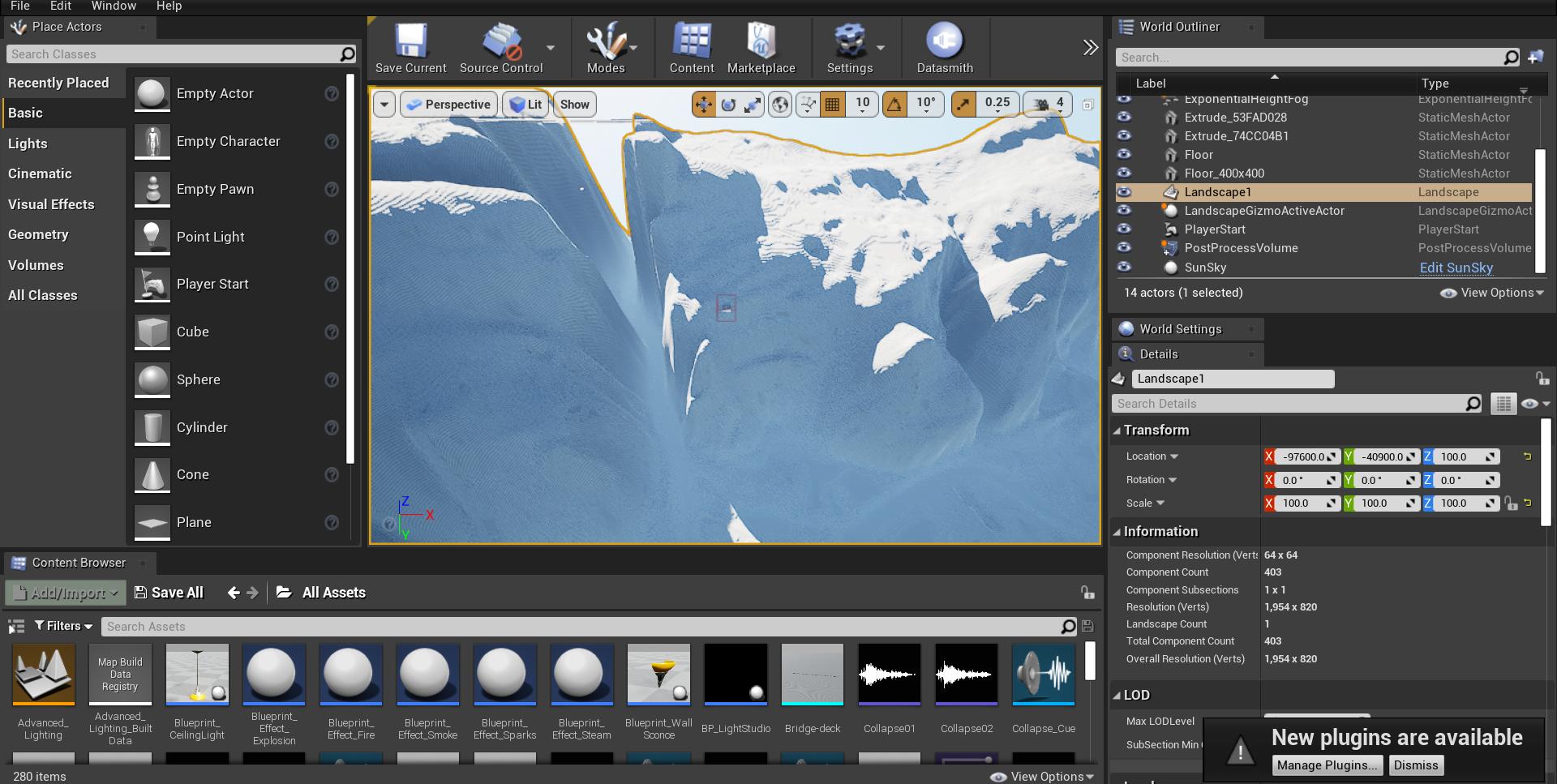
The primary platform used to generate the digital twin was Unreal Engine 4.
The technique of creating blueprints in UE4 was learned while working on this project.
The model has been divided and distributed into three categories, including topography, bridges, and water (harbour) as the framework for the planning.


The BIM model has been linked to the requirement for data to create 3D models and a document that includes a manual outlining the tools, plugins, and materials used in model production.
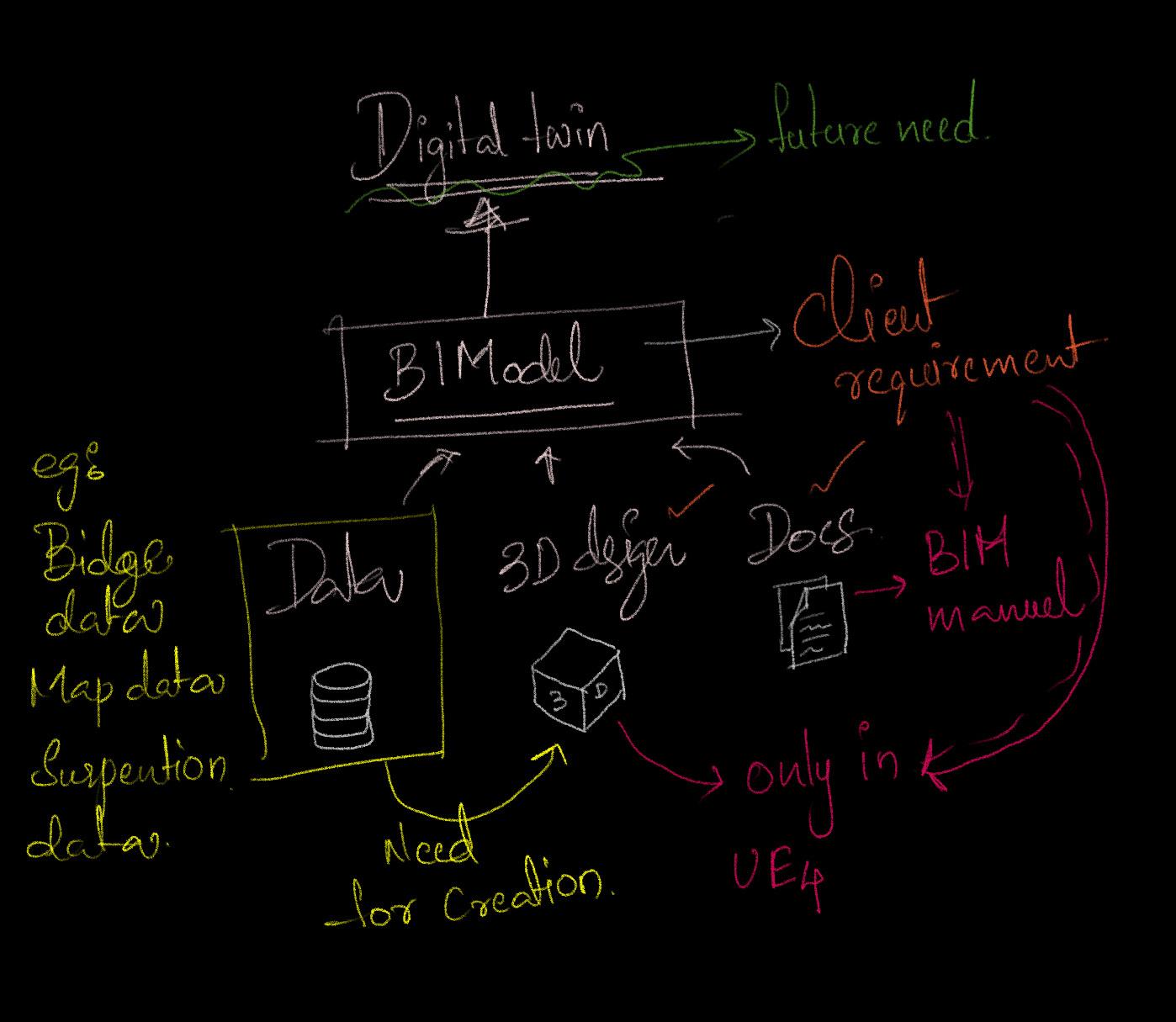
The model's components list and user manual are also included.

Topography
topography has been created by diplacement map that has been extracted from esri data, building data has been taken from blender gis plugin. This data has been modeled up and this file has been used as the base file where all the models meet up.
Bridge
Bridge has been created and modeled using Given drawngs from the client. The bridge suspentiones were executed using unreal engine bule print codings.
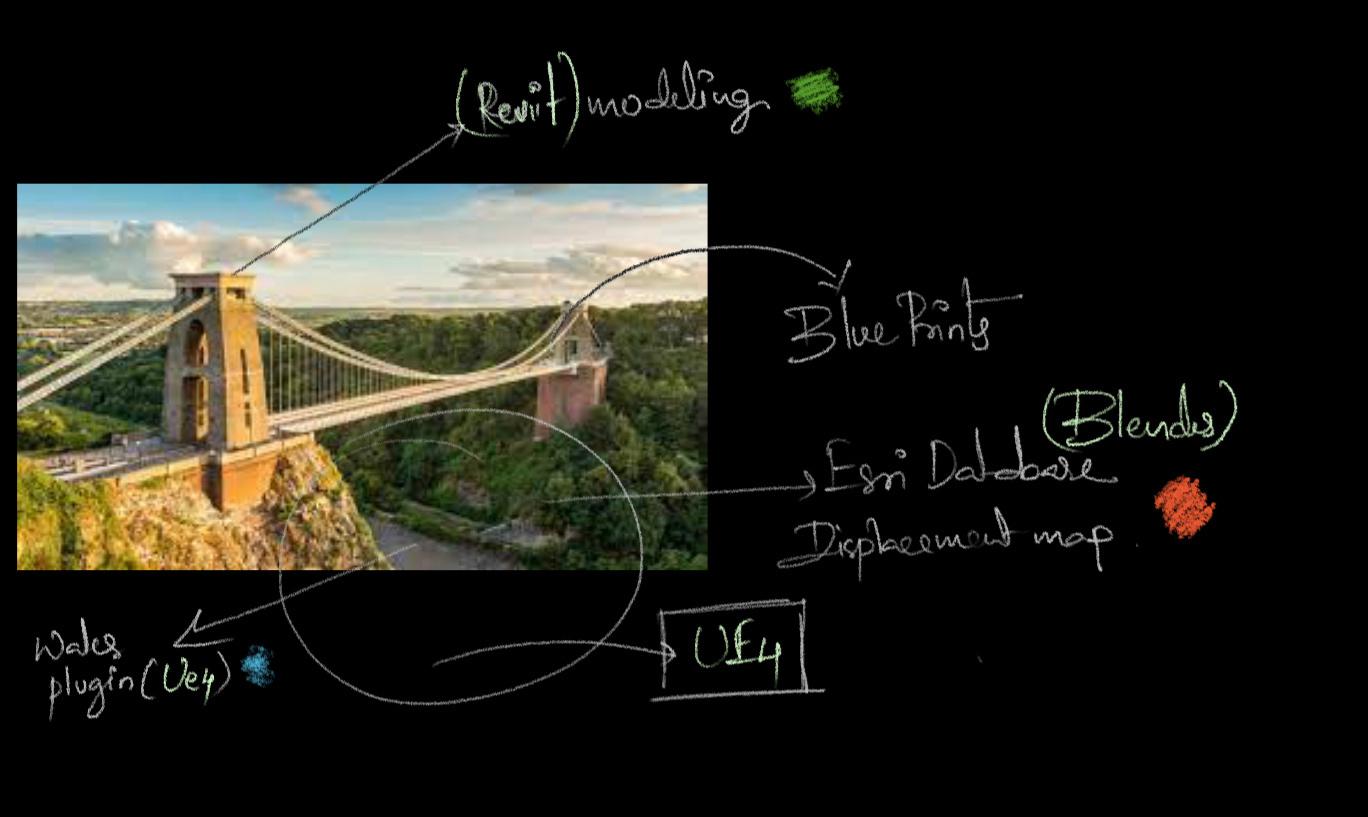
Water
Harbour is visualised using different realistic materials for water plugin in UE4.
Planned Timeline for the Execution
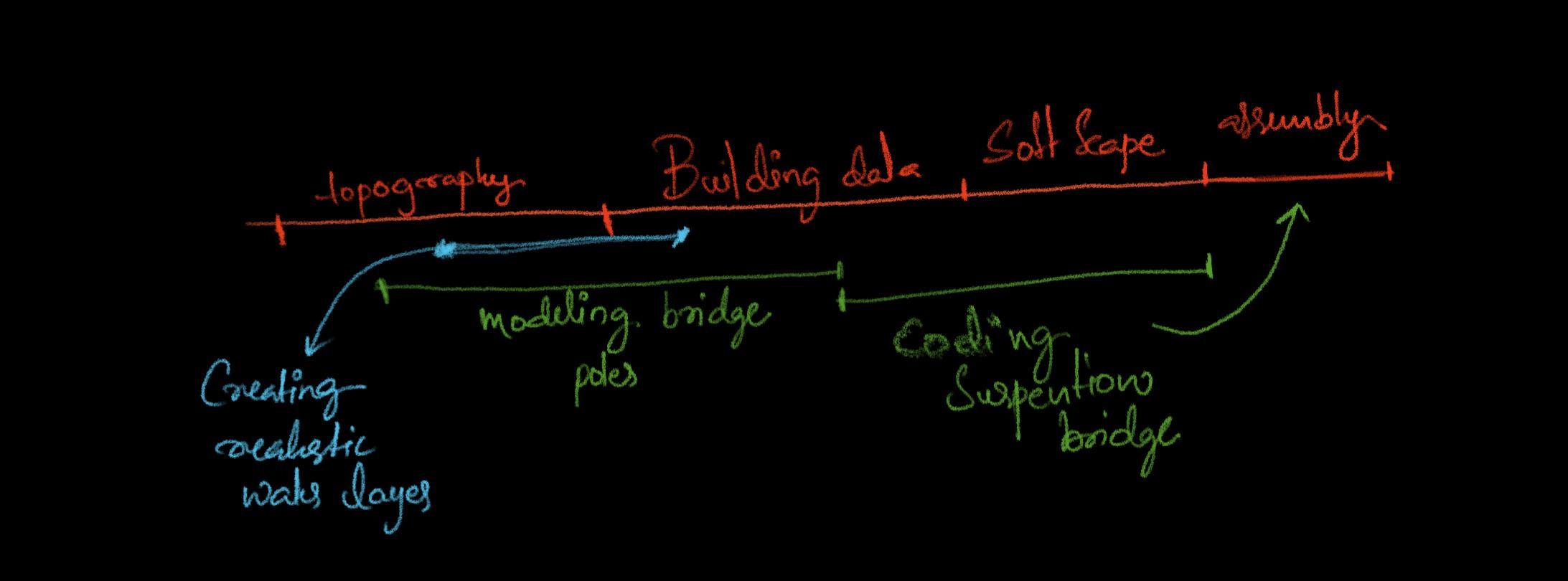
This project was carried out as part of academic research on the use of BIM in construction operations. The project's challenge is to develop the sustainable construction methods for three residential structures on a slope. Here, BIM offers numerous digital benefits.
Revit is used to create the model, Navisworks to detect clashes and create 4D simulation, and twin motion for creating 4d vedion.
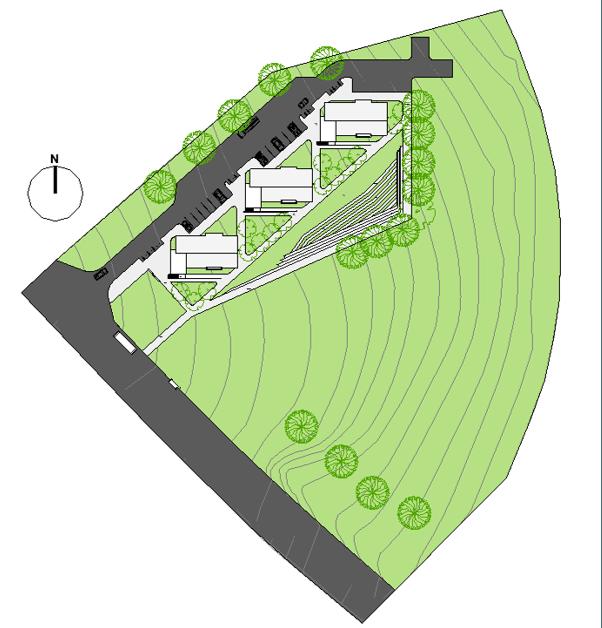

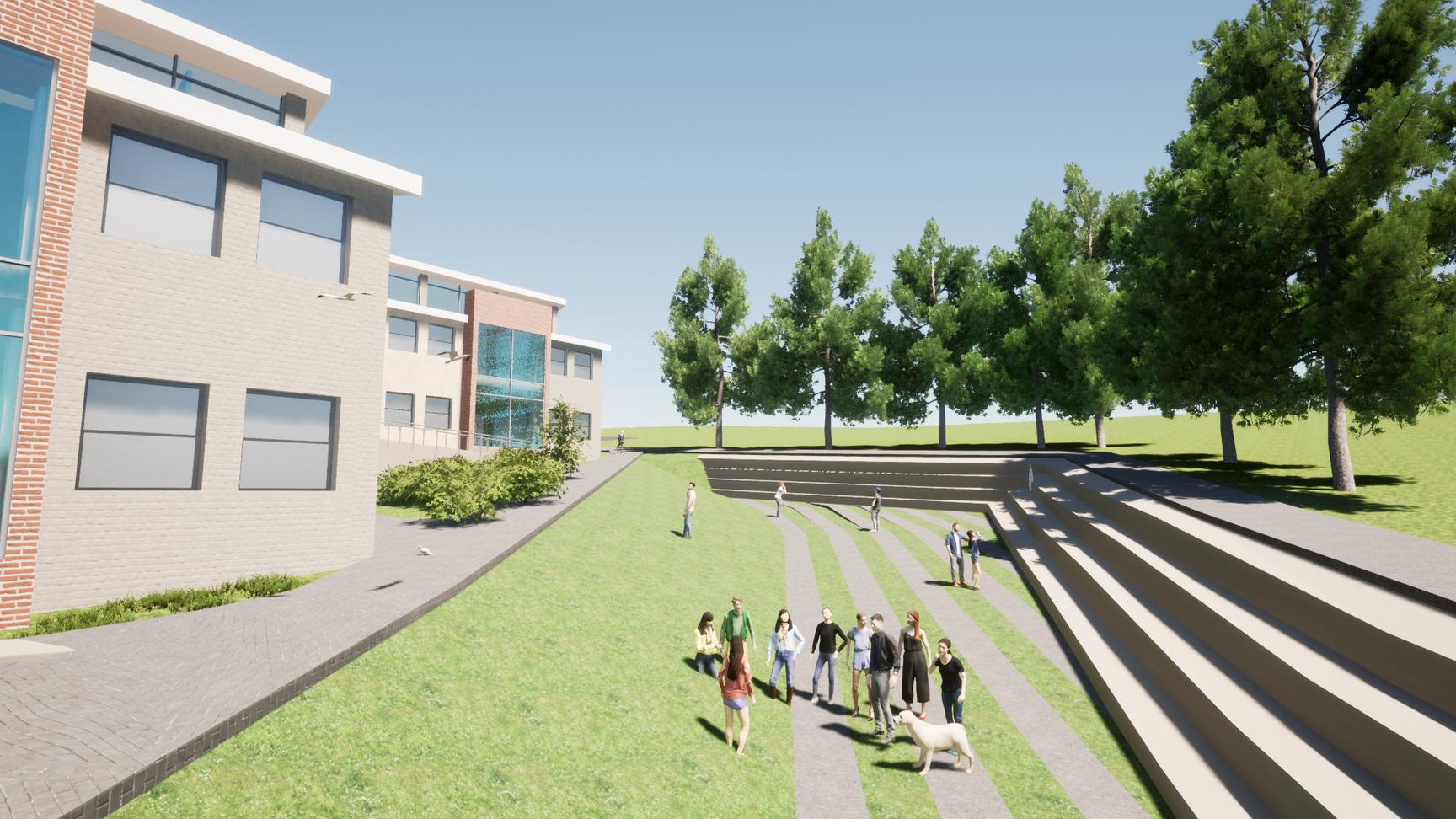
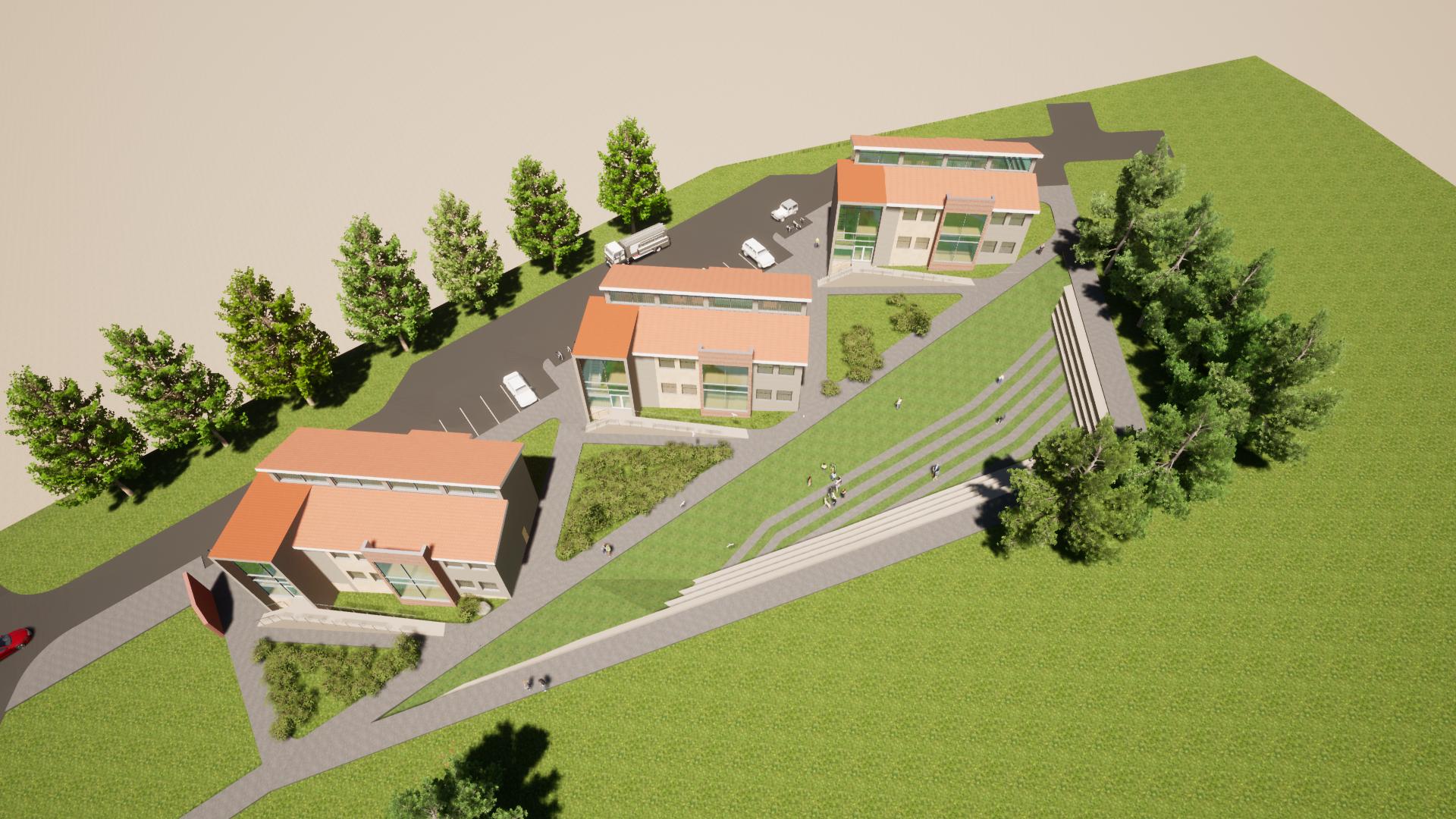
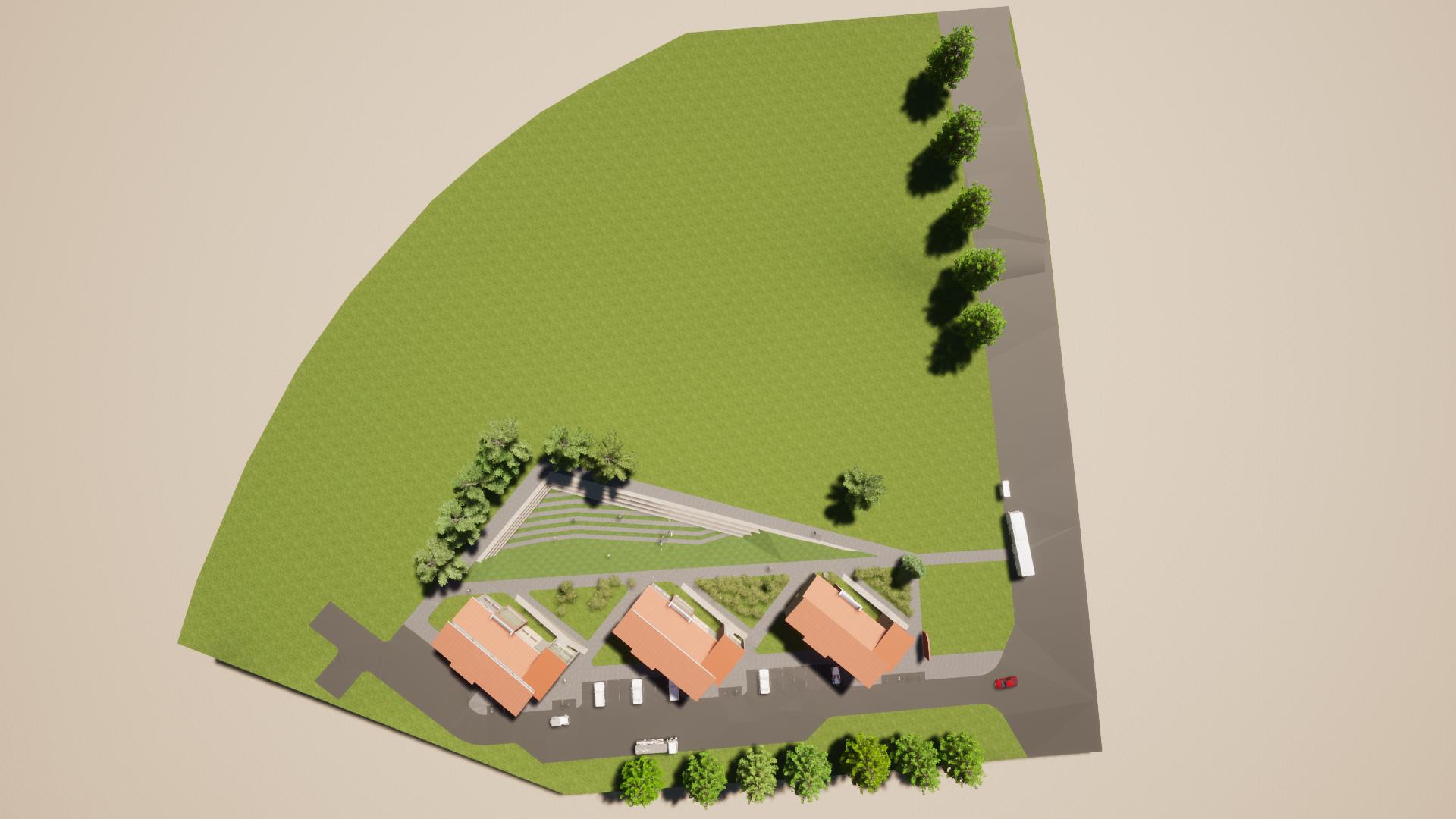
Bricks that are intended to be used in the construction of the three buildings were made using all of the cut material from the three dent sites and a rainwater harvesting dent.
When working on design, BIM is used to evaluate the cut amount, experiment with the position areas, and collaborate with the entire team.
On BIM 360, collaboration was done.
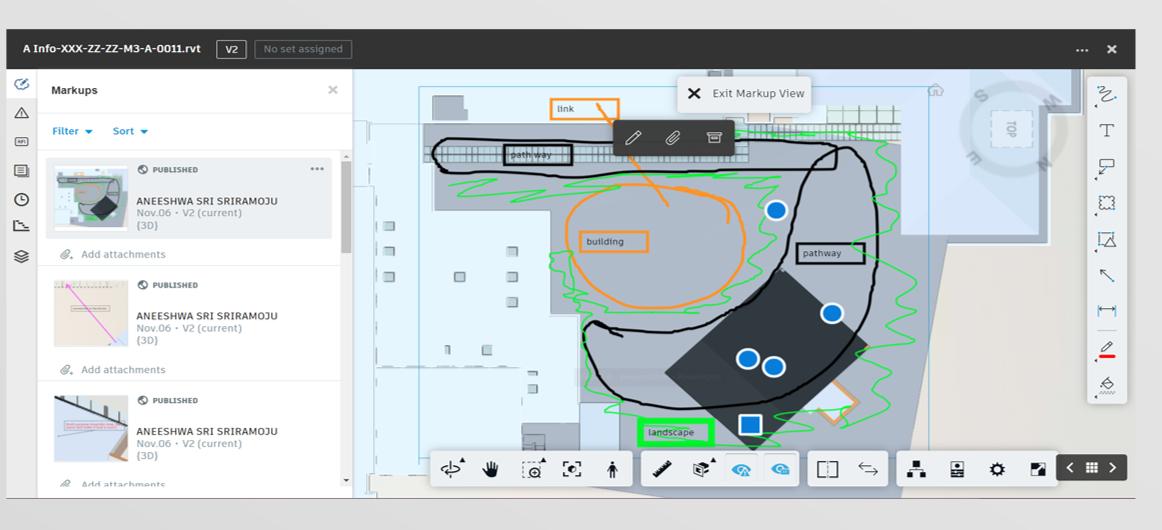
Things learned while doing this project:
Working in a team and educating and sharing the technical knowledge while supporting the project.
Understanding and working on ISO19650 and document management (EIR, BEP, MIDP, TIDP).
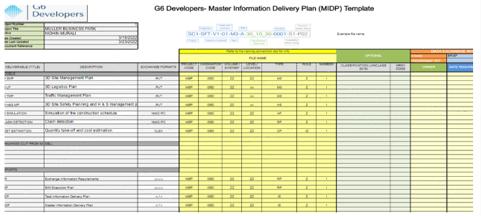
Understanding methods by other team members such as calculating cost of a foor.
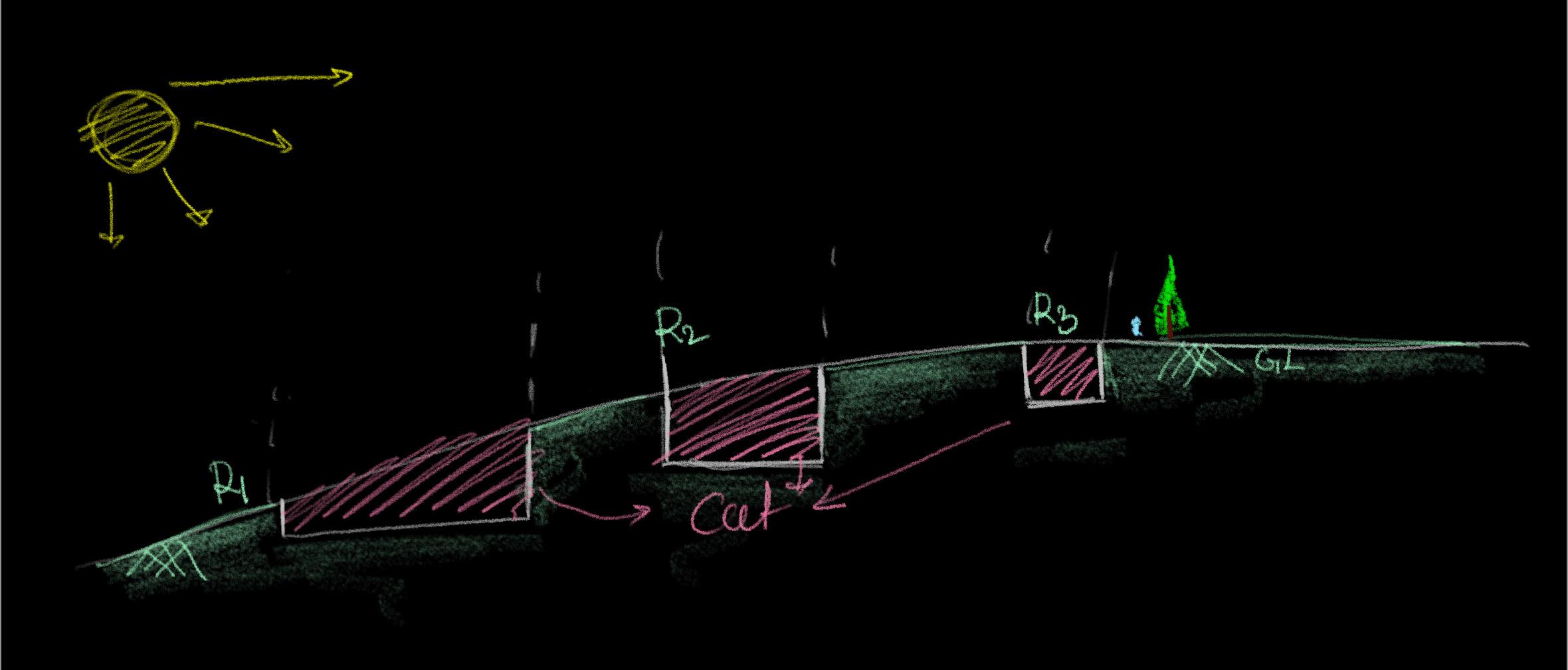
Construction using BIM
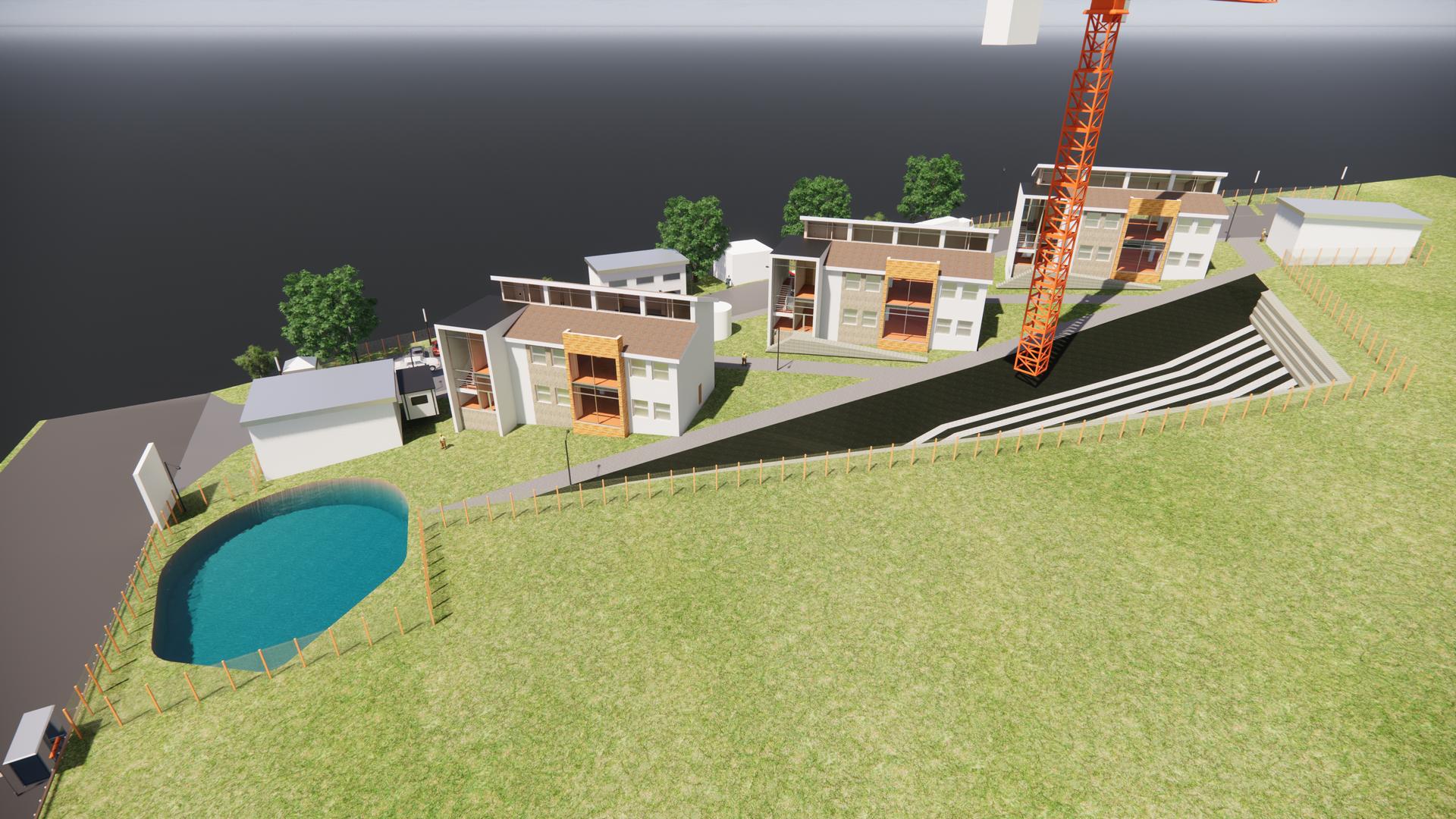

When creating a 4D simulation, the stages of constraction are split into two separate phases. Workflow Conflicts were identified throughout the simulation.
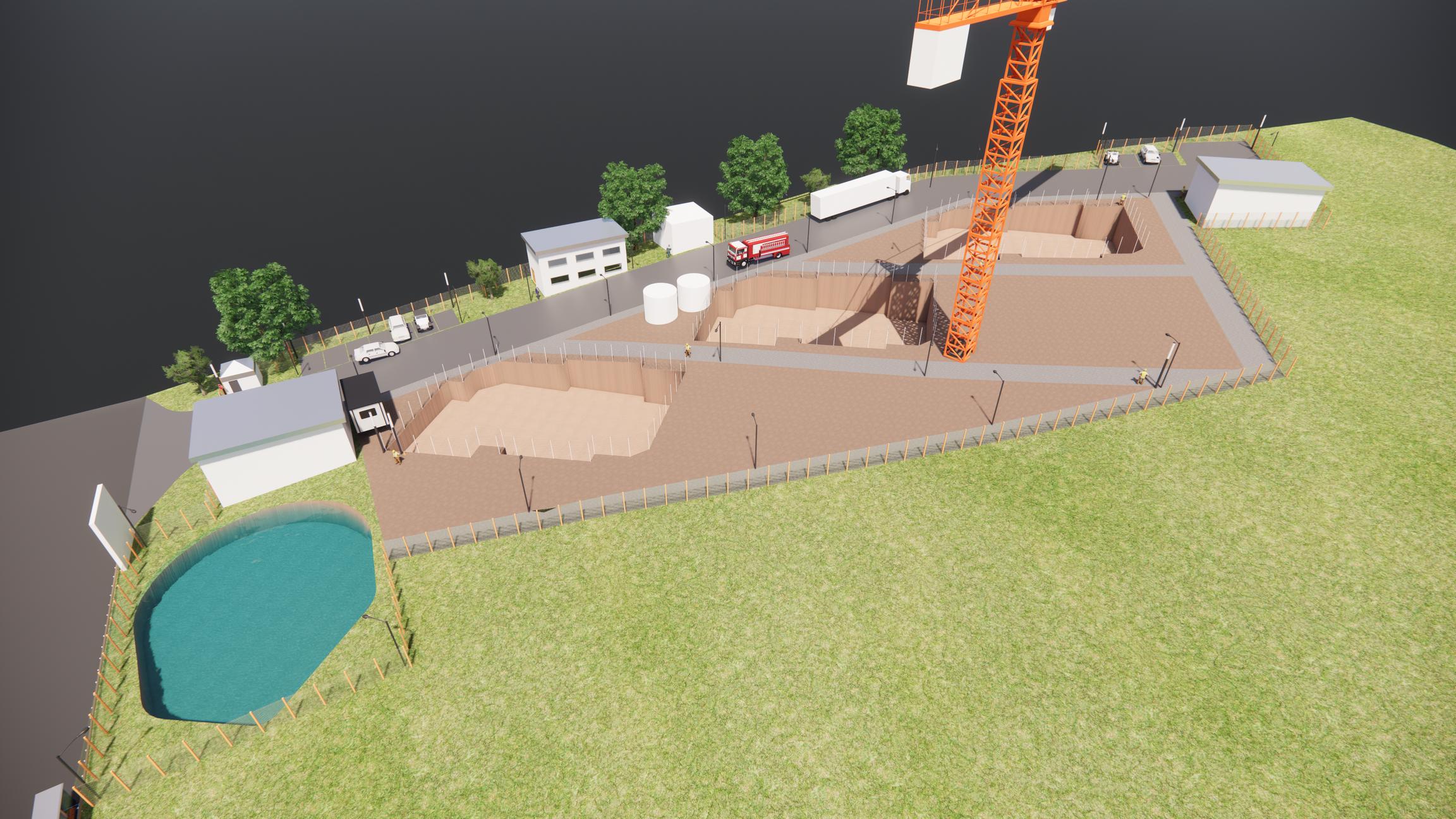
A running project at the university was assigned to work on as a means of learning how to use BIM in the design stages.
Working as a team while coordinating with the project's cost, design, construction, and management components is the main challenge.
I created a BIM workflow plan while serving as the team's BIM manager. The HUB design process has been collaborative, with all team members working together according to this workflow.
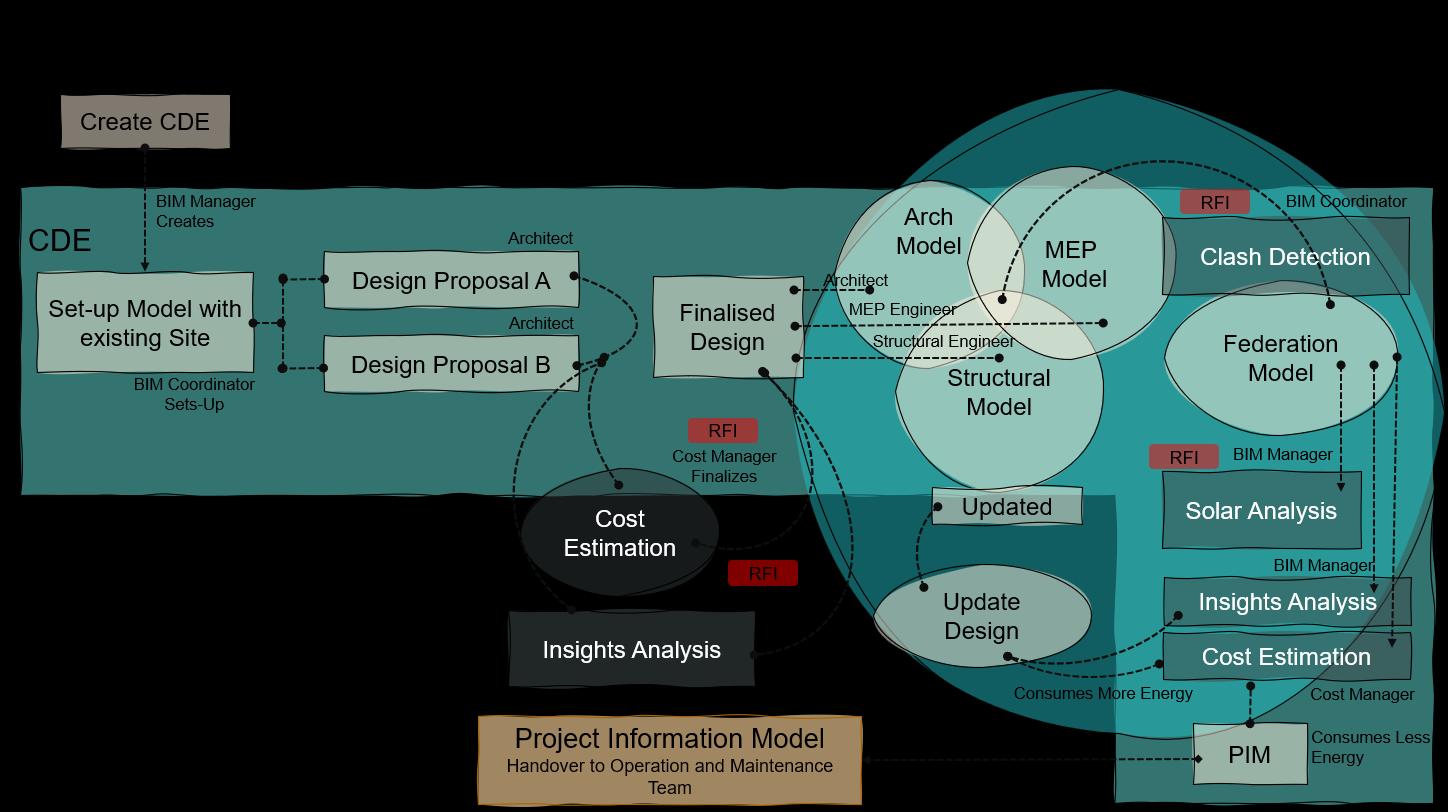
By developing various proposals and estimating their costs, collaboration was tested before the best and most sustainable option was chosen.

Several Residential projects were digitalised using Revit. As a part of my Revit practice, pdfs were converted into Revit models while I was working as an assistant architect.
With accurate measurements, a high level of detail, and a quality of the model, PDF drawings were converted into Revit.
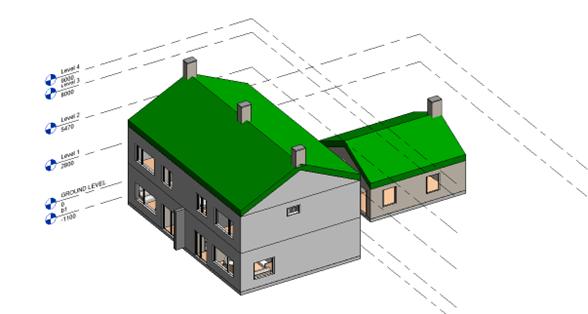
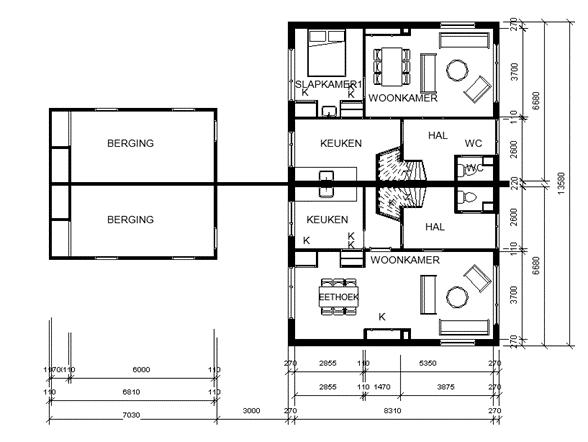
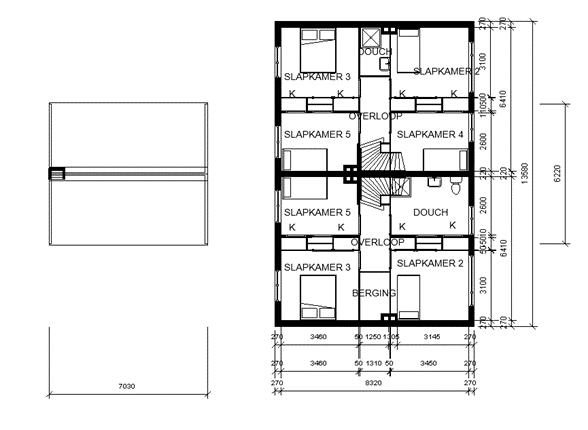
The second residential project was row housing. Here, a single building was mirrored three times after being modelled.


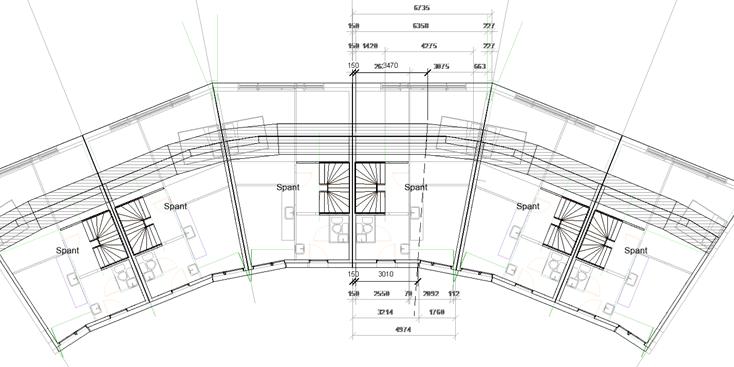
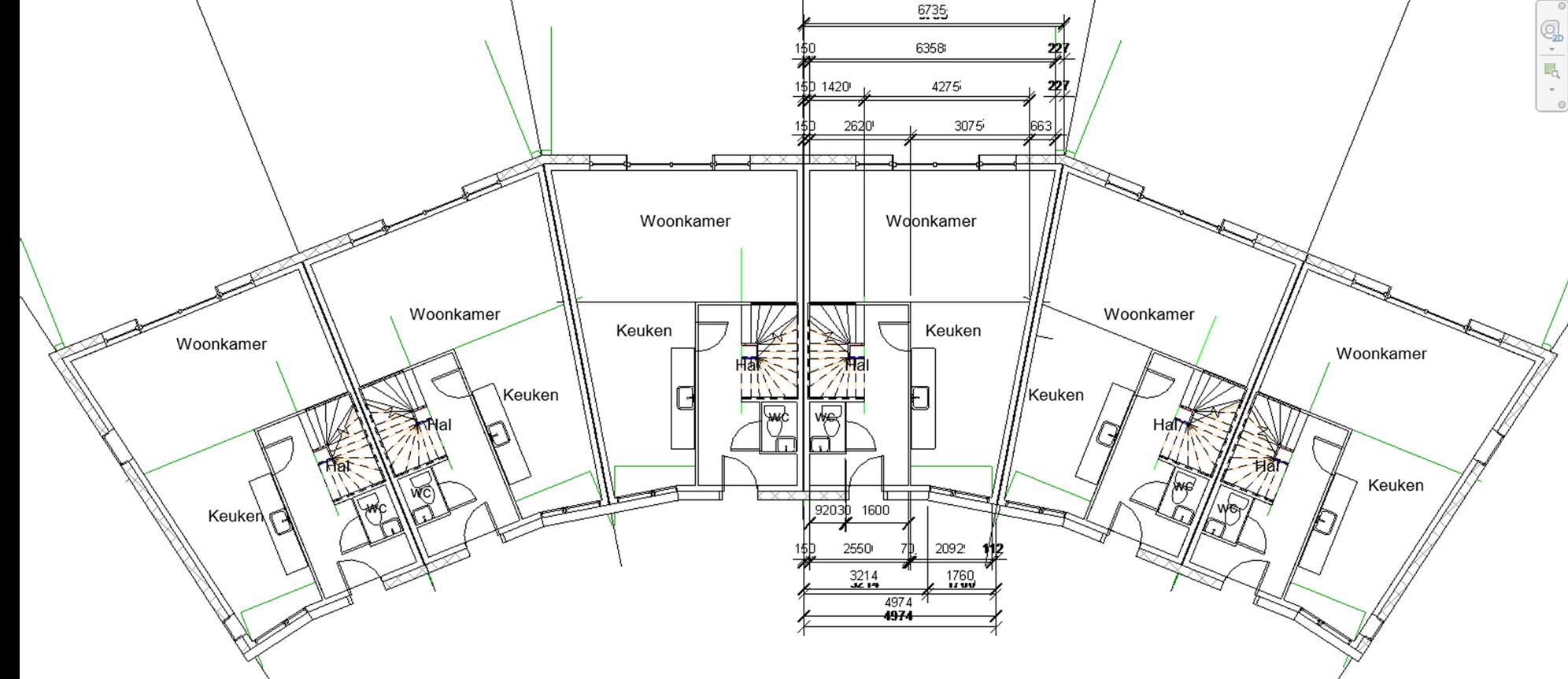
I worked on lake house resorts as a part of my experience as an assistant landscape architect. There is a 26 acre land there with 70 resorts, a conventional space, parking, a swimming pool, and an outdoor theatre.
The project was modelled in Revit, visualised in Lumion, and designed in AutoCAD. One of my first architectural projects, to which I contributed 90%, was this one. I gained full landscape and partial architectural practise during the process, as well as technical team support and leadership skills.
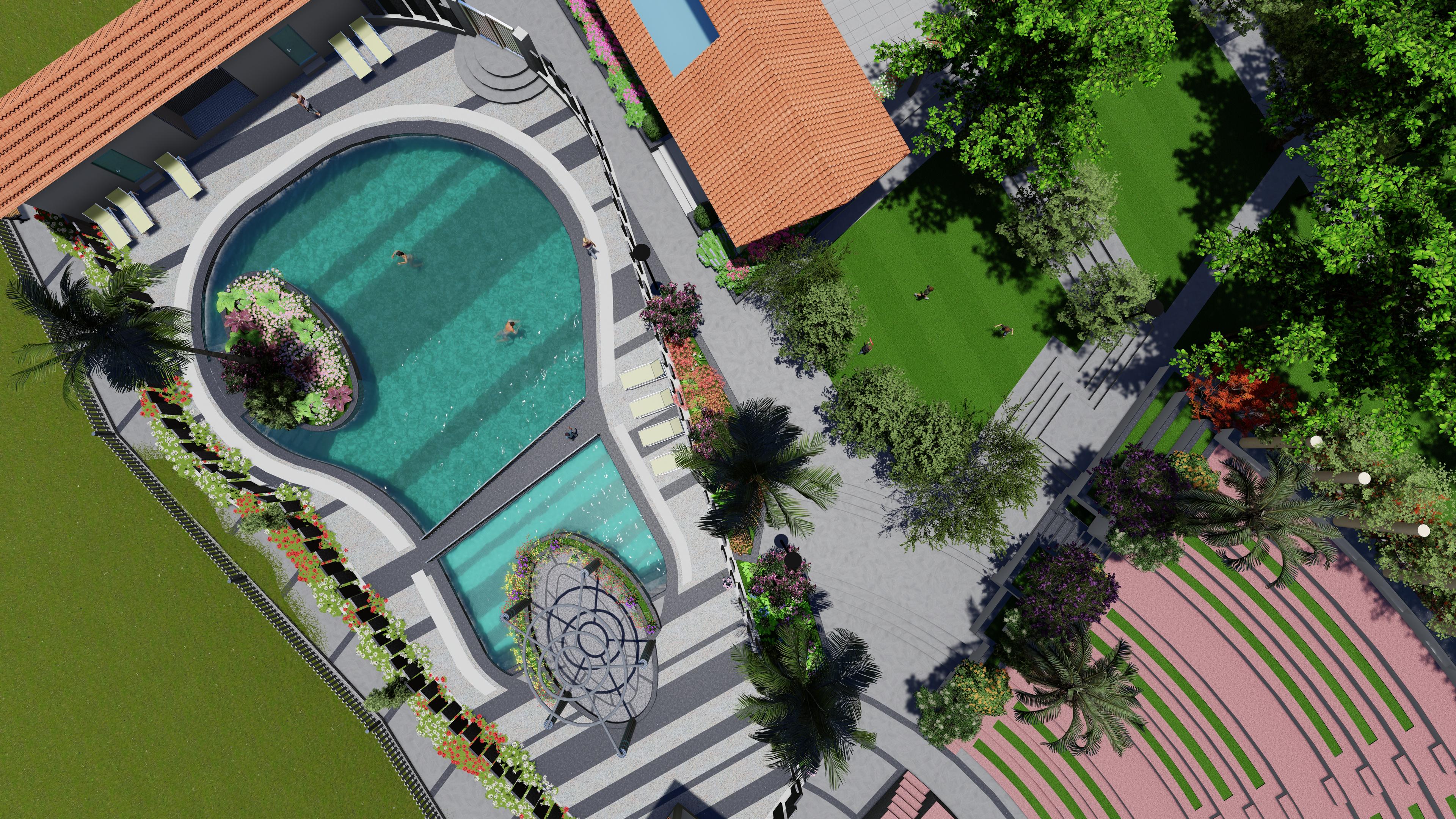
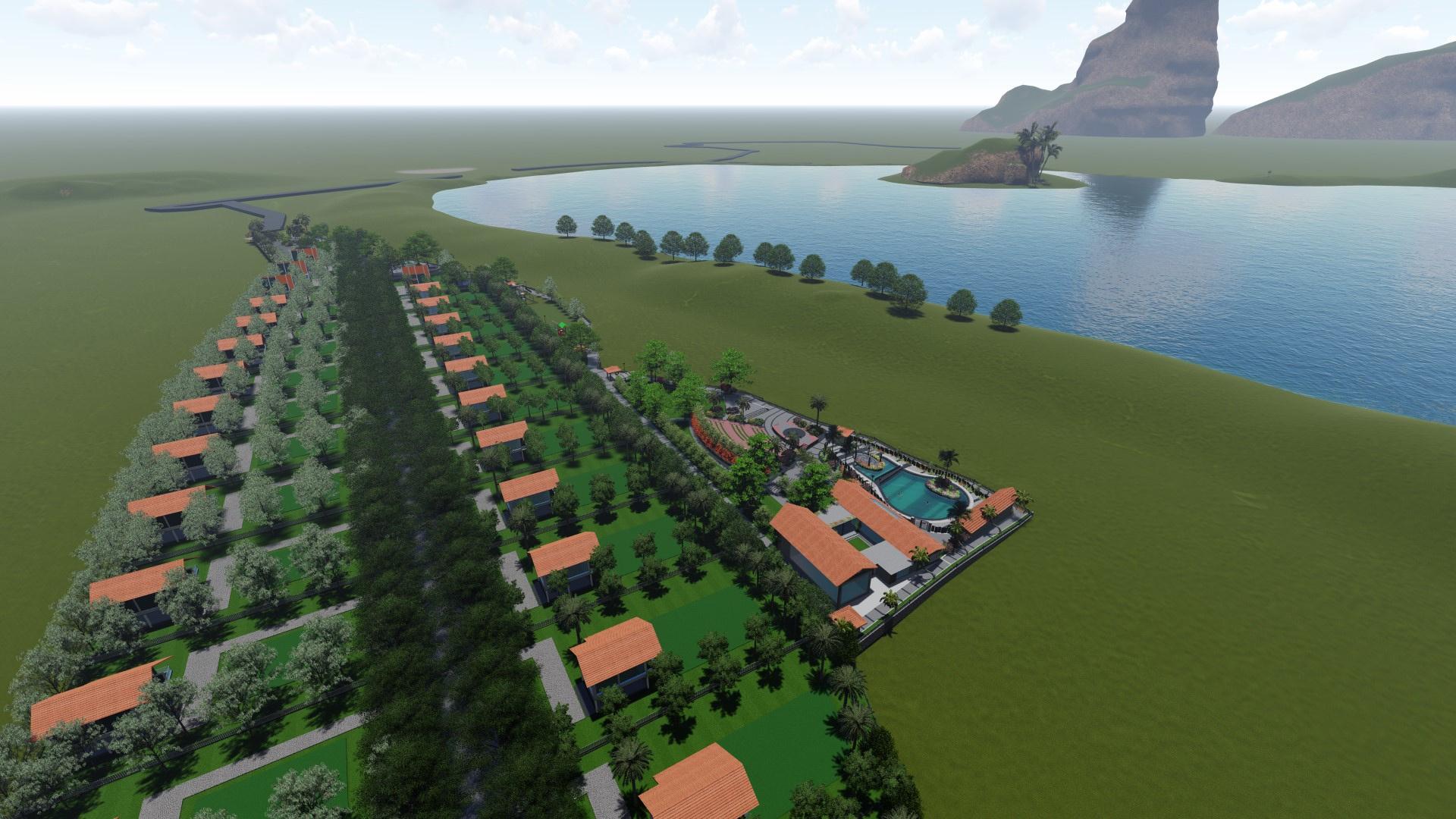
A four-lined looping stair has been designed to encircle the open-air theatre. These lines are intended for vegetation that provides shade during the hottest summers while naturally shading the area to keep it cool.
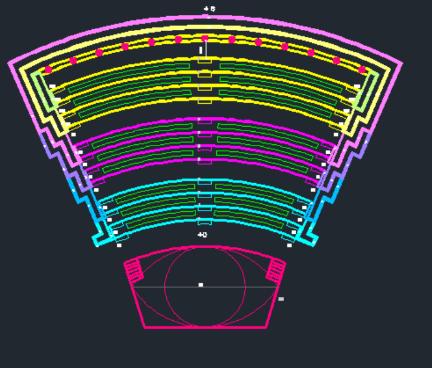
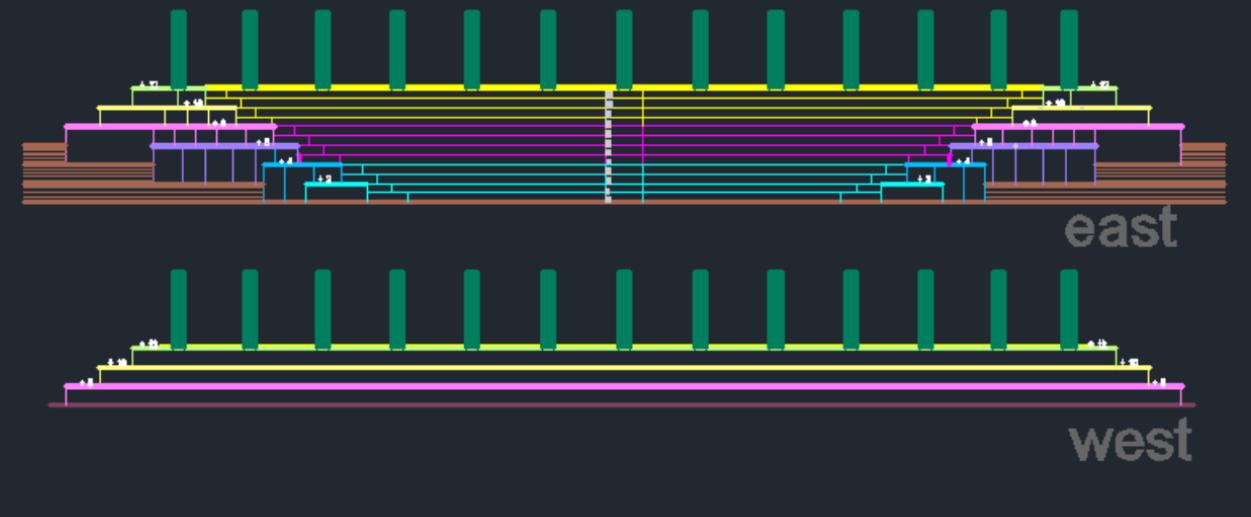
For this resort, a semicircular entrance with dense vegetation surrounding it has been designed. While on a trip to the darmasagar lake, which is east of the construction site, clients interested in making the resorts a more environmentally friendly place to rest suggested that they be converted to eco resorts.
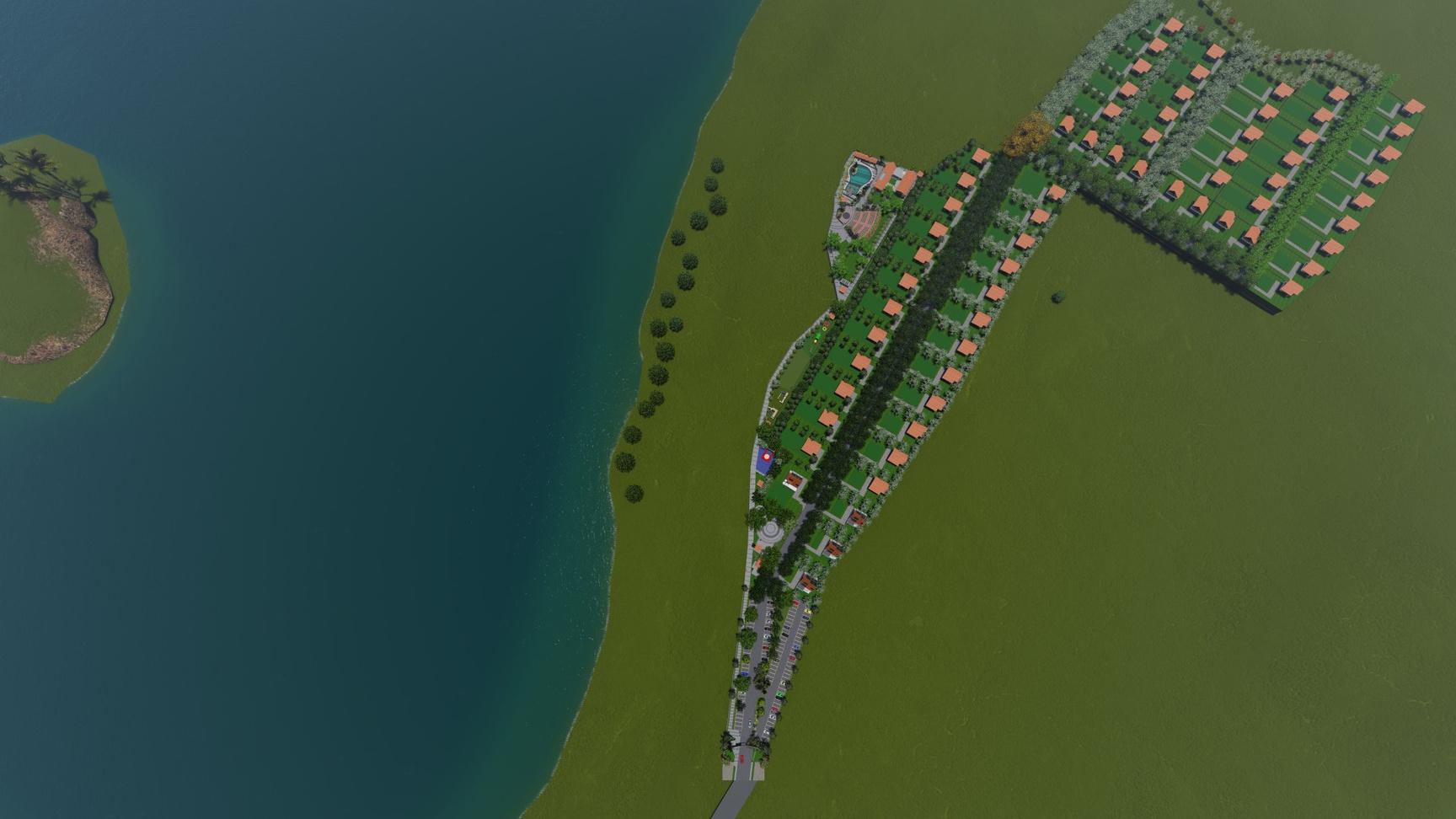
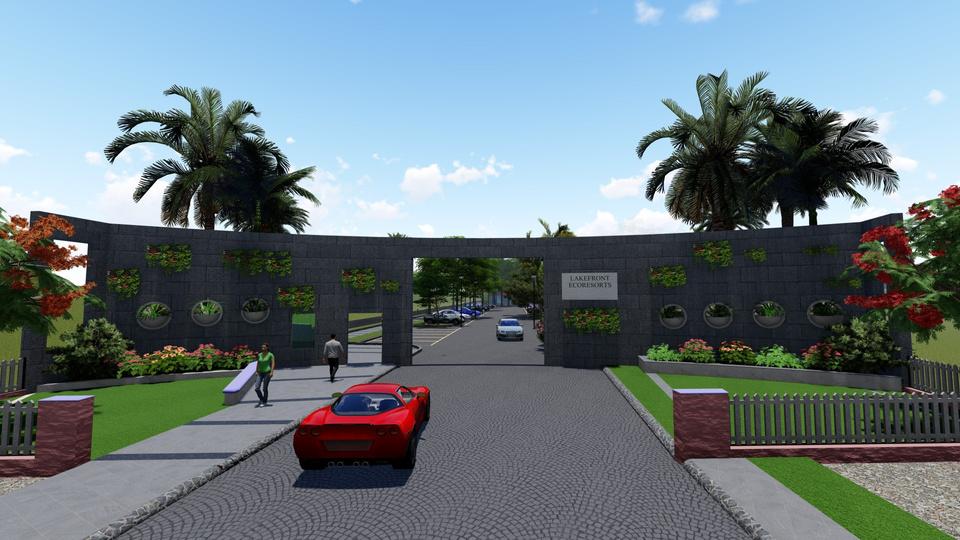
Four different types of resorts are included in the 70 plots' design. A favourite spot to unwind while enjoying a holiday is here.
