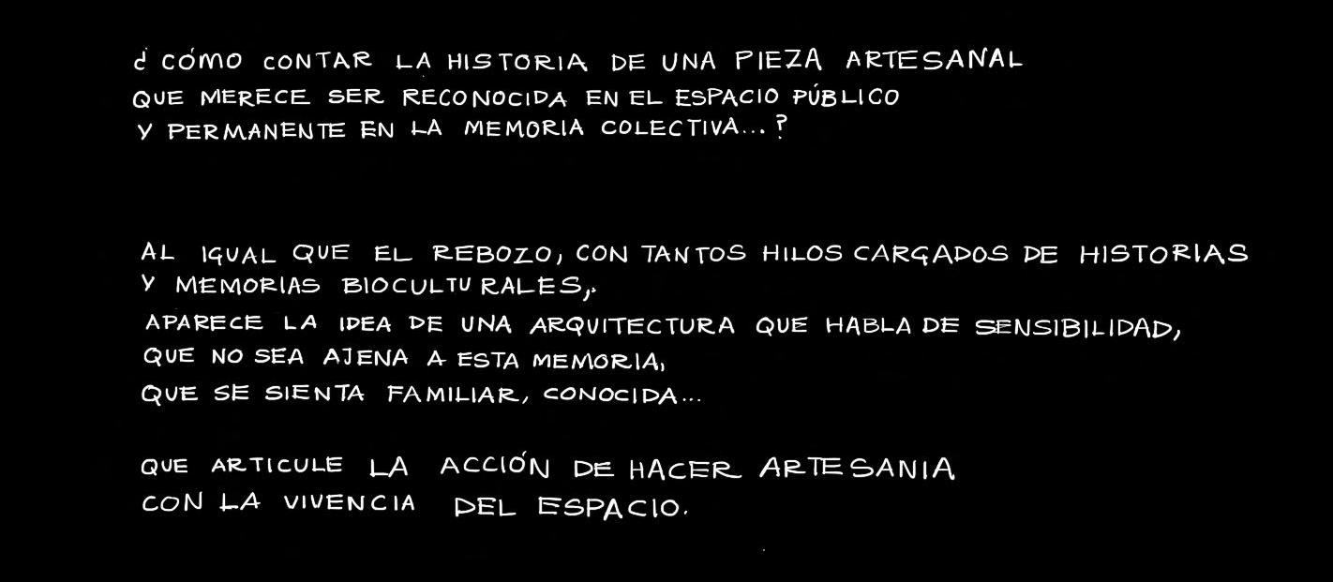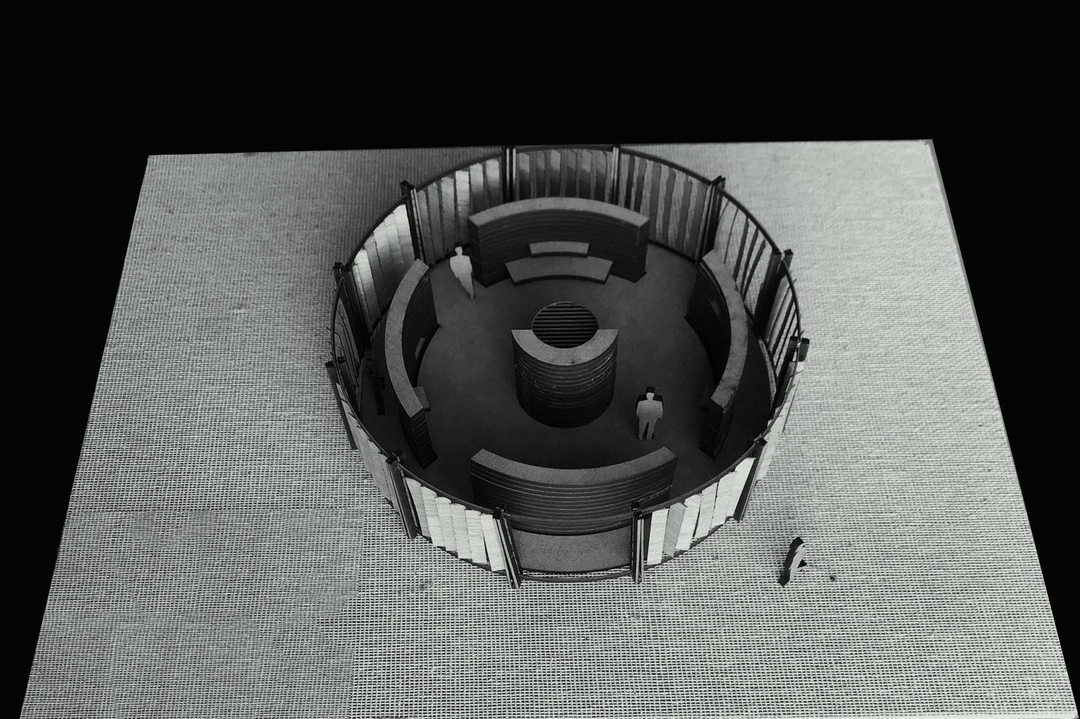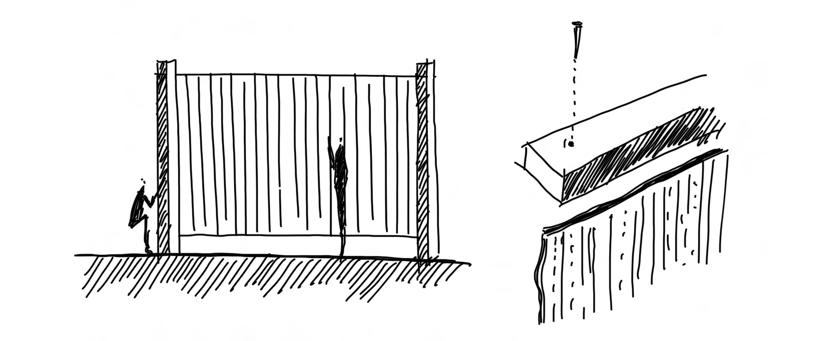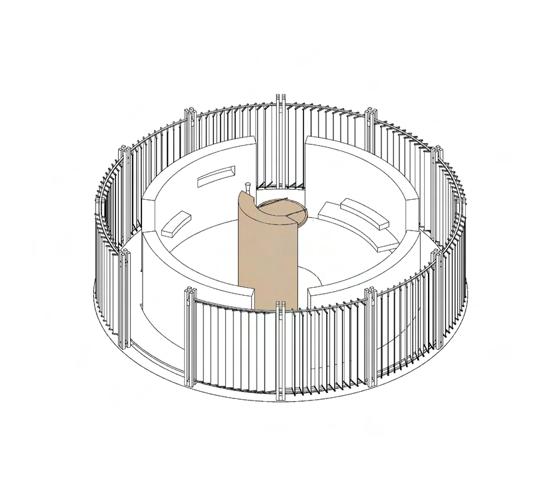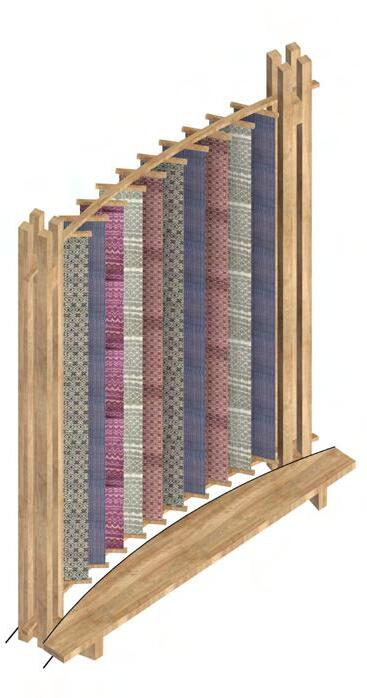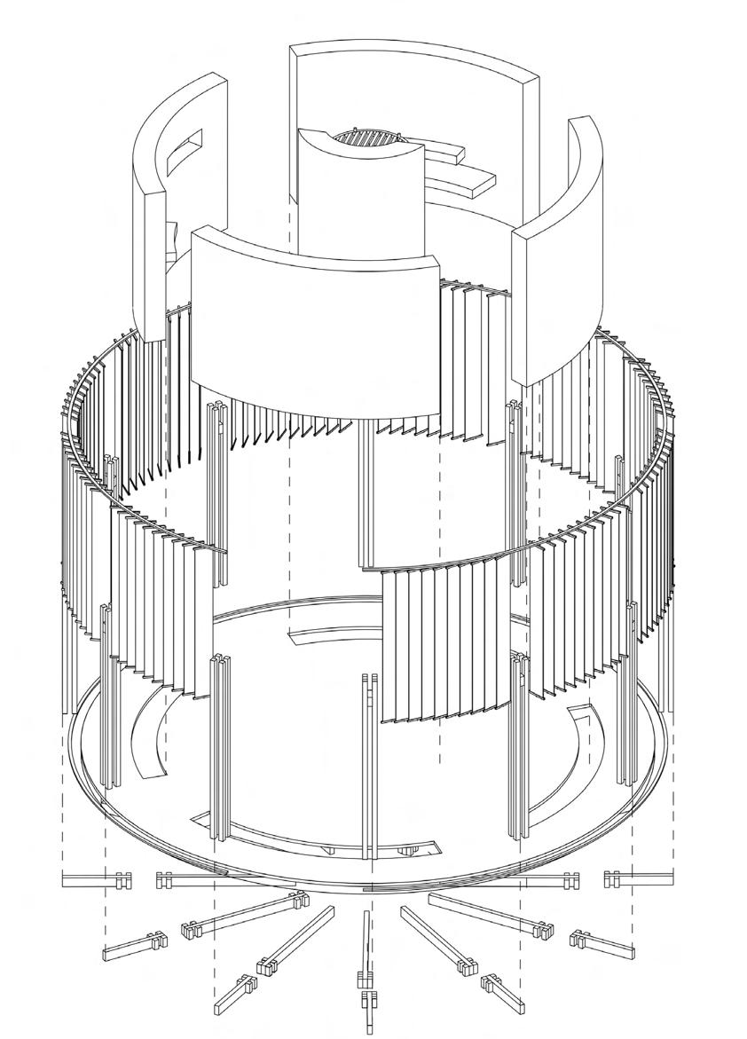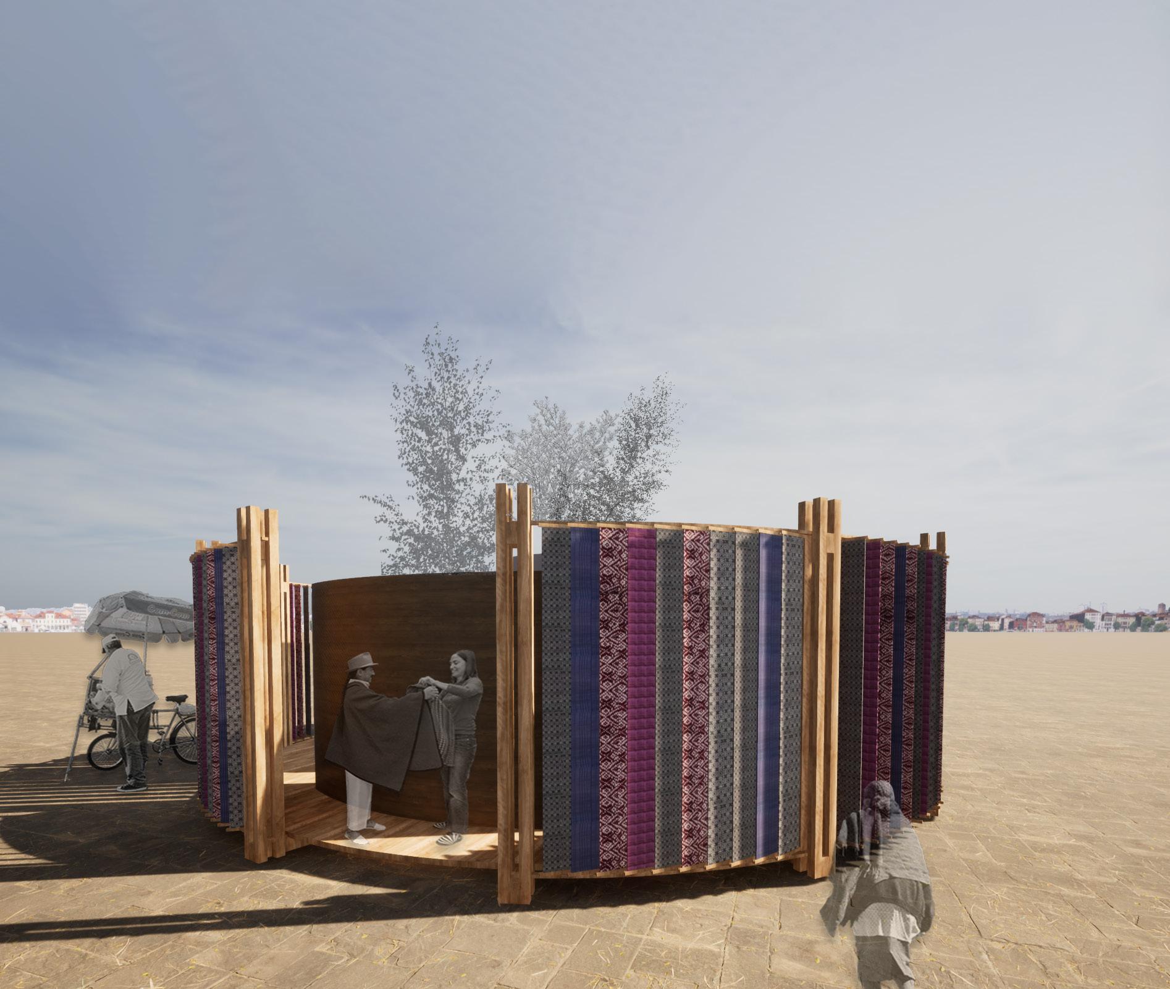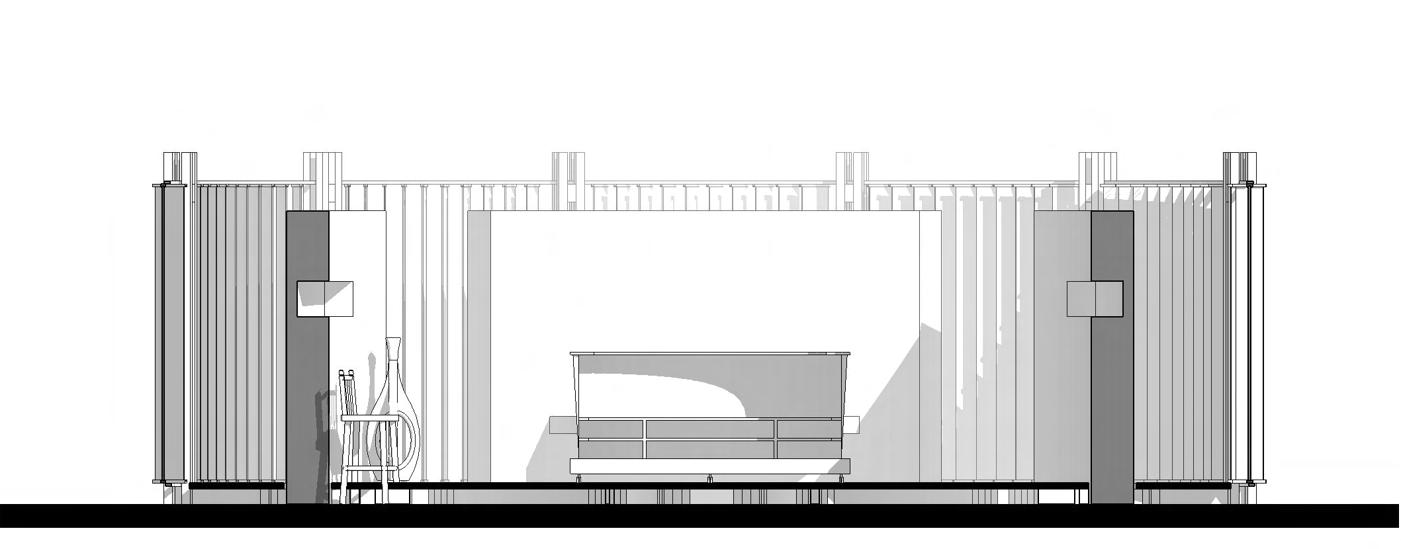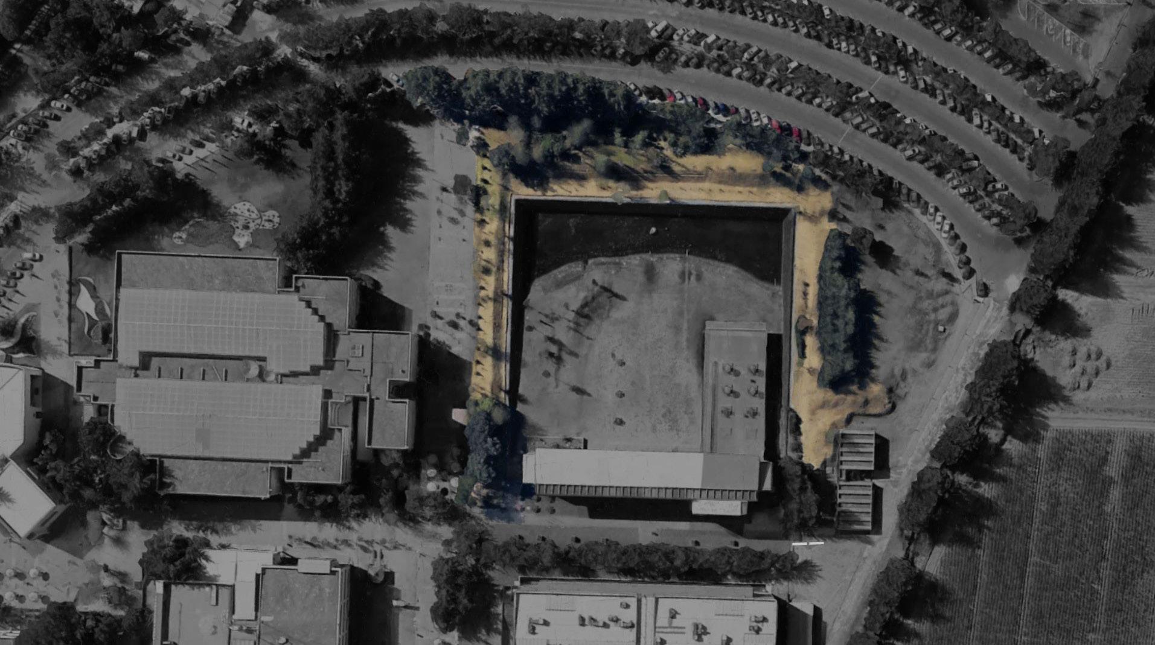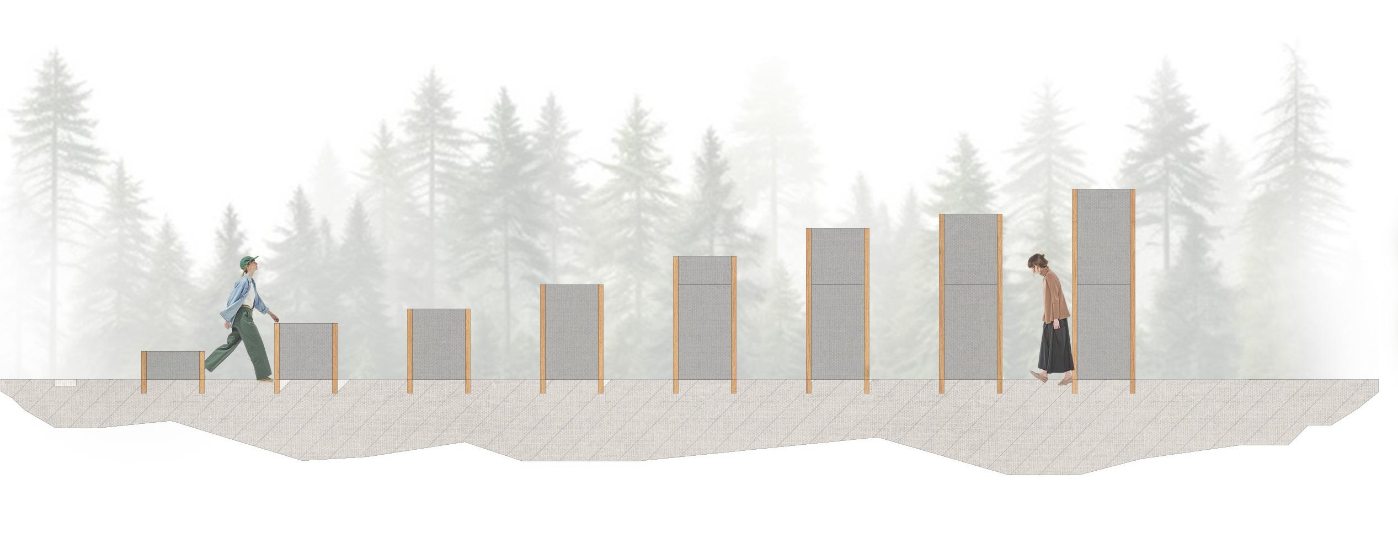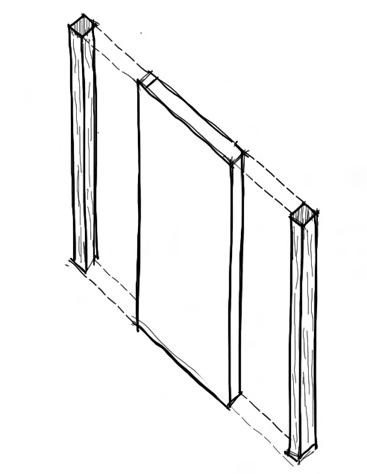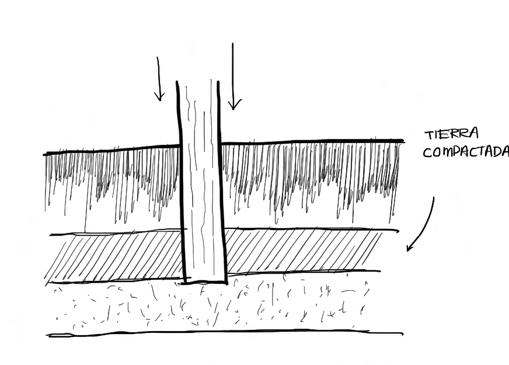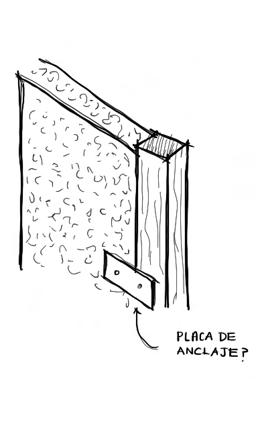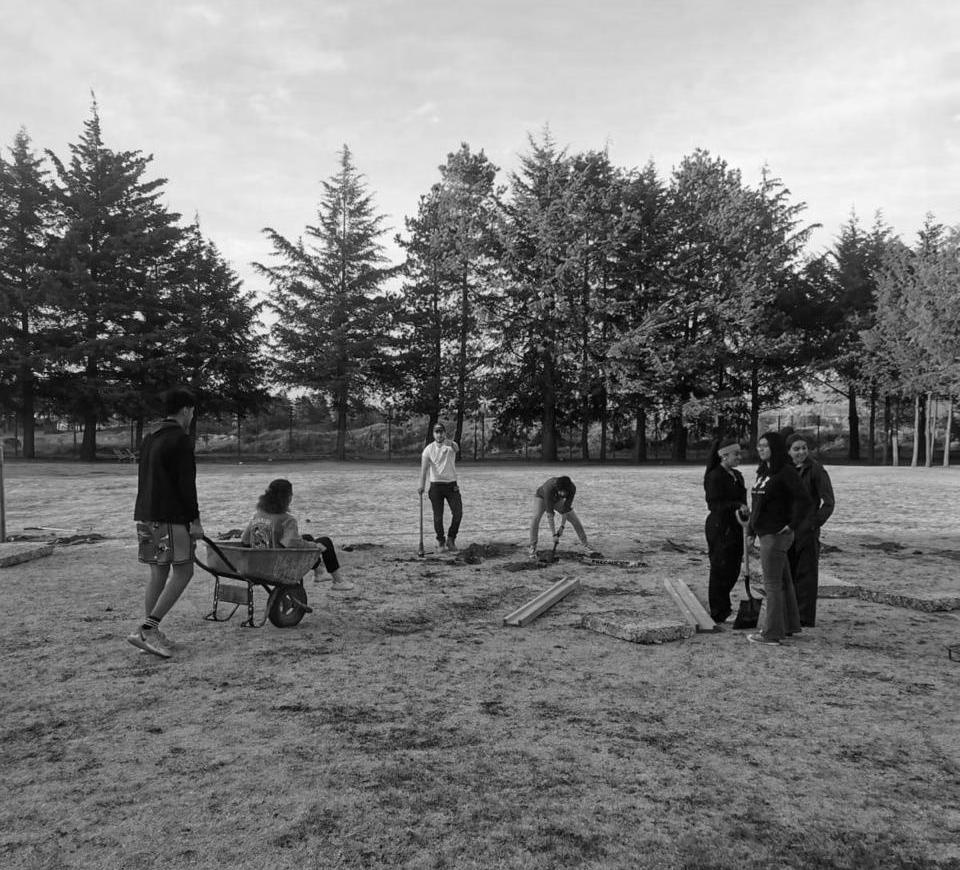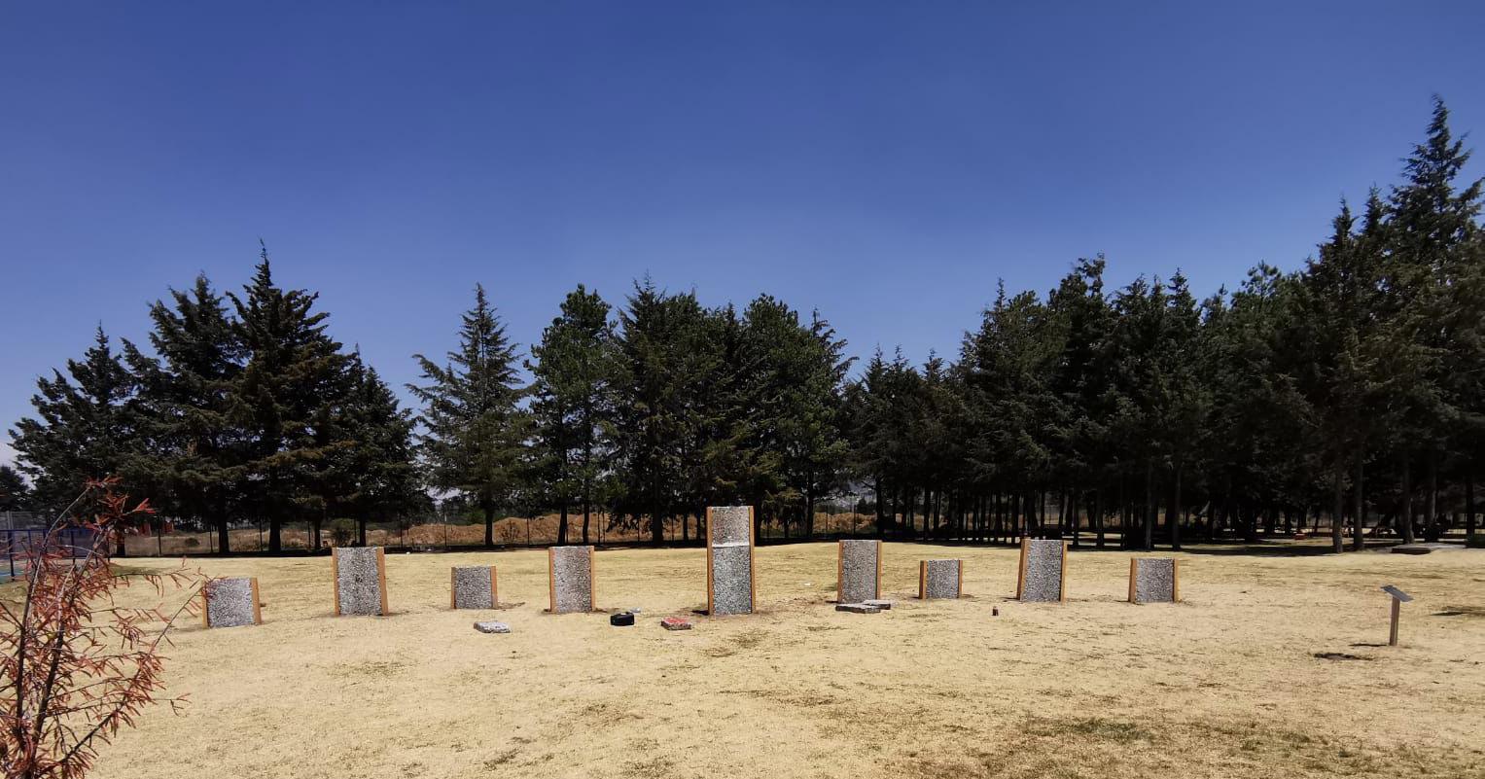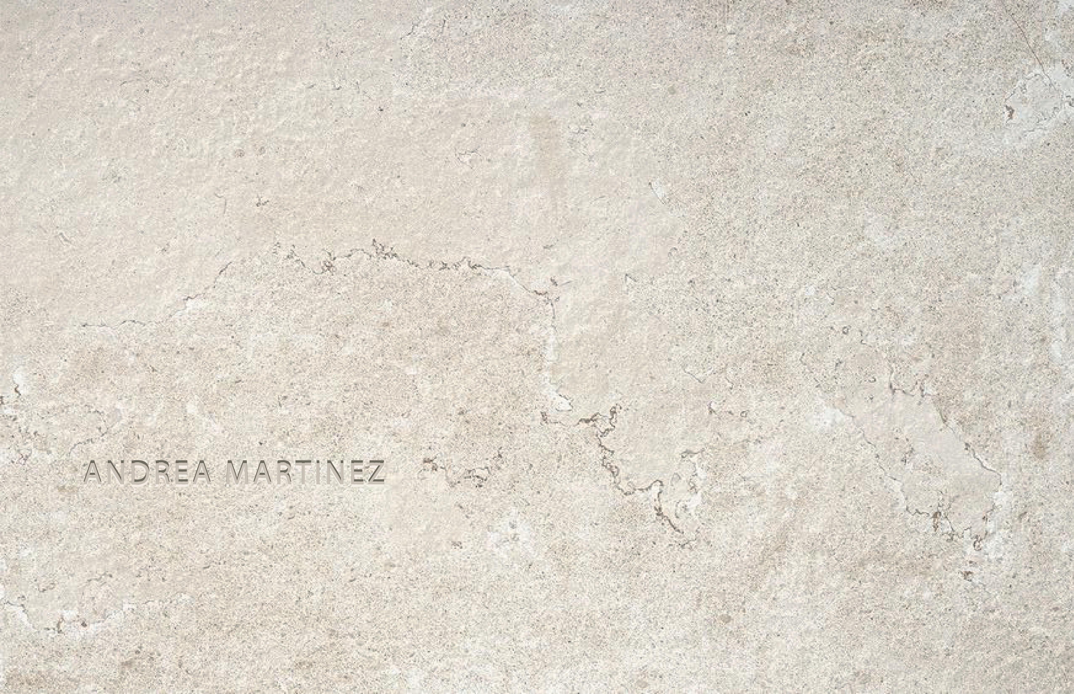
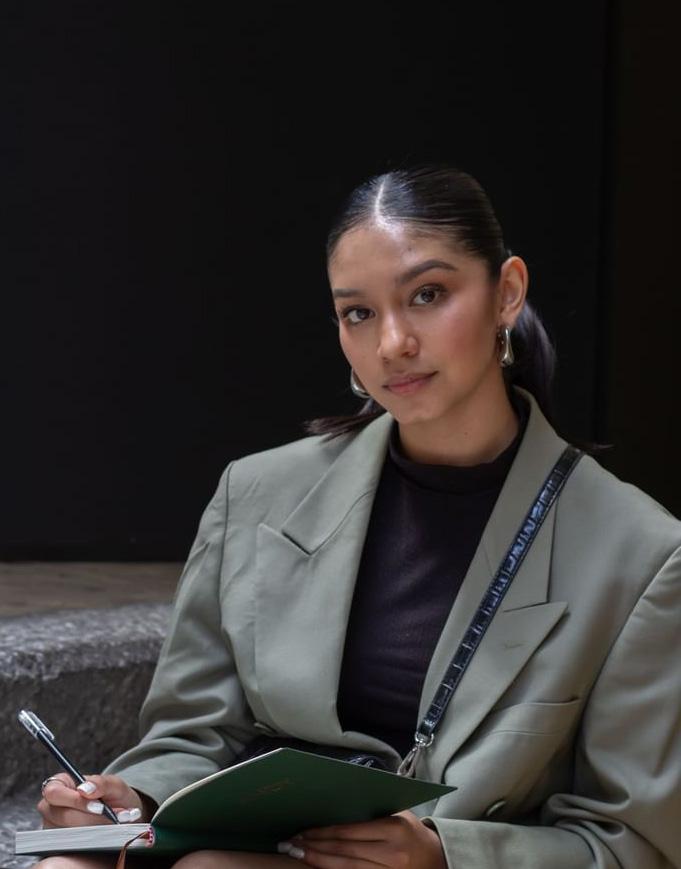
Andrea Martínez Sánchez Architect
Architect with 2 years of experience in architectural design processes, retail and interior design, socially-oriented architecture and editorial design. As an architect, explore creative processes that integrate space, material, and context.
My practice aims to generate architectural proposals with cultural value and territorial sensitivity. Each project emerges from a critical reading of the environment and a conscious response.
EDUCATION
ITESM Tecnológico de Monterrey
Bachelor of Architecture | Aug 2020 - Jun 2024
Achievements
» Honorable Mention in Architecture | Jun 2024
Tecnológico de Monterrey, Campus Toluca
» Student Development Diploma LIFE | Jun 2024
Tecnológico de Monterrey, Campus Toluca
ADDITIONAL TRAINING
Catedra Blanca 41 CEMEX - TEC
Intensive Architecture Program | Aug 2023 - Dic 2023
Tecnológico de Monterrey, Campus Monterrey
Advanced Architecture Program Specialization Course | Feb 2023 - Jun 2023
Tecnológico de Monterrey, Campus Monterrey
LANGUAGES
Spanish Native
English
TOEFL IBT Level B2 | Advanced
EXECUTIVE SKILLS
Recilience; Responsability; Perseverance; Team Work; Leadership
TECHNICAL SKILLS
Revit | Advanced
Autocad | Advanced
Sketchup Advanced
Rhino Intermediate Grasshopper | Basic
Twinmotion | Advanced
Lumion | Advanced
Adobe Photoshop | Advanced
Adobe Indesign Advanced
Adobe Illustrator | Intermediate
EXPERIENCE
MCE Manuel Cervantes Estudio
Architecture Internship | Mar 2024 - Ongoing
Achievements
» Winning Project in Simon Architecture Prize 2024 Edition, Barcelona. Category of Personal Places.
» Honorable Mention in DNA Paris Design Awards 2024 Edition. Category of Disaster Rapid Deployment Housing & Auto Sufficient Construction.
» Project Exhihibition, Bienal Nacional de Arquitectura Mexicana FCARM 2024
HKS | HKS Architects
Junior Consultant Feb 2024 - Jun 2024
Achievements
» Best Concept Award, Inside Tec Architecture Exhibition, Tecnológico de Monterrey
» Diploma Recognition for collaborating in Hospitality Master Plan
» Participation in Radical Innovation Annual Award Competition, with the development of Nomadic Soul Hotel.
AT | Arquitectura Toluca
Architecture Internship | Feb 2022 - Jun 2023
Achievements
» Delivery of detailed furniture and carpentry Tender Book and 3D BIM Model for Dolce & Gabbana Satélite.
MASS | MASS Design Group
Junior Consultant Feb - Jun 2022
Achievements
» Design of an Exhibition Pavilion for Luis Rodríguez, craftsman of Tenancingo; and a rchitectural proposal for the refurbishment of crafts workshop.
LAS MITRAS
Mixed Use Building for Quarry Remediation. Academic

OBISPADO
Parametric Architecture for a Metro Station. Academic

NU HOTEL Radical Innovation for a Hospitallity Project. Competition

Cultural
Academic
Ecological Pavillion. Academic Constructed Project
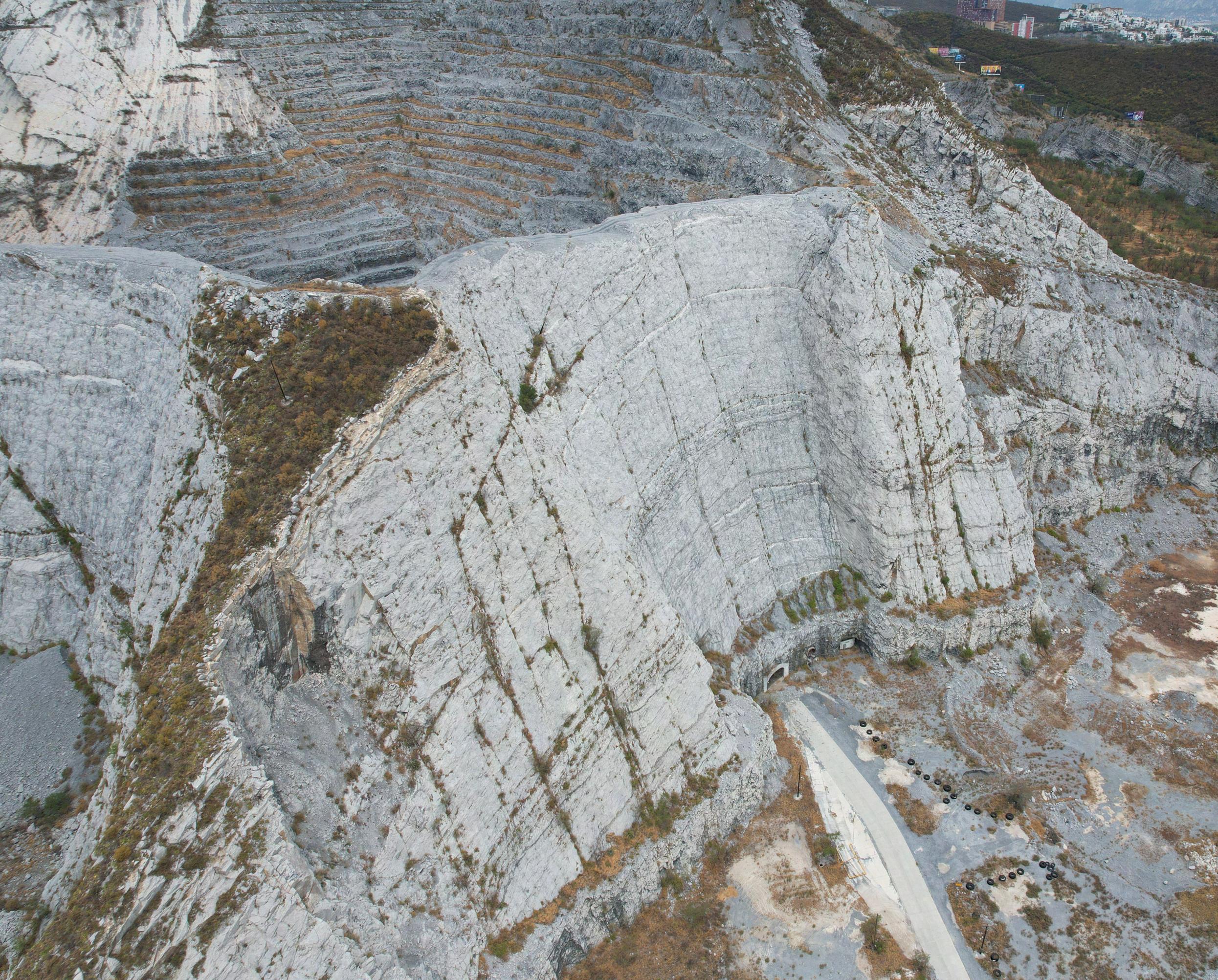
LAS MITRAS
Hotel & Museum | Quarry Remediation
Date August - December 2023
Location Cerro de las Mitras, Monterrey Nuevo León.
Area 1060 sqm.
Training Partner CEMEX México

Las Mitras, a project that combines the typologies of hotel and museum based on a system of counterweights, which arises from the distinctive topography of its location—the quarry.
The project is conceived with the purpose of envisioning future cities and identifying a novel site that can be repurposed and restored for functional use.
Achievements
» Best Project Development Award Catedra Blanca 41
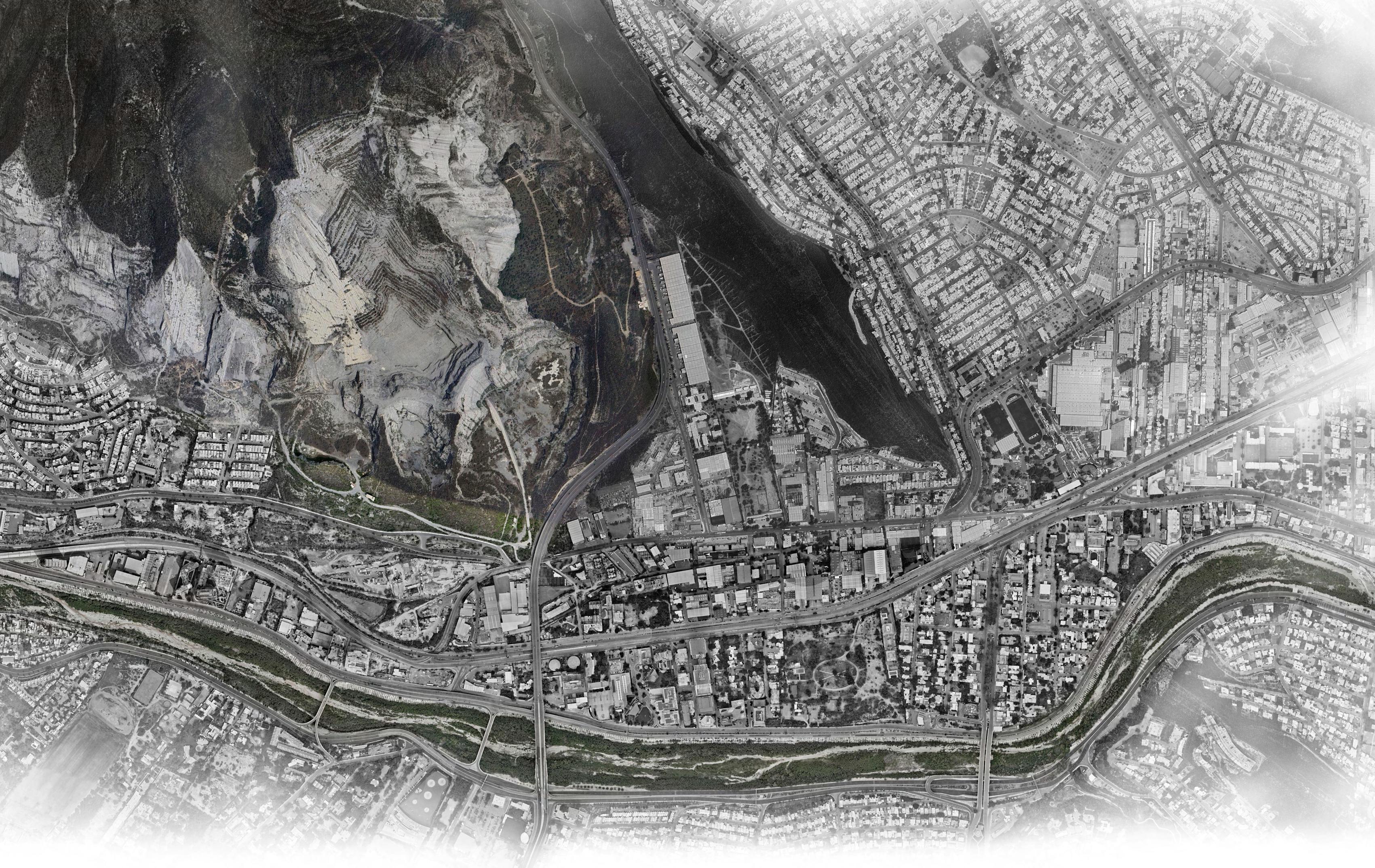
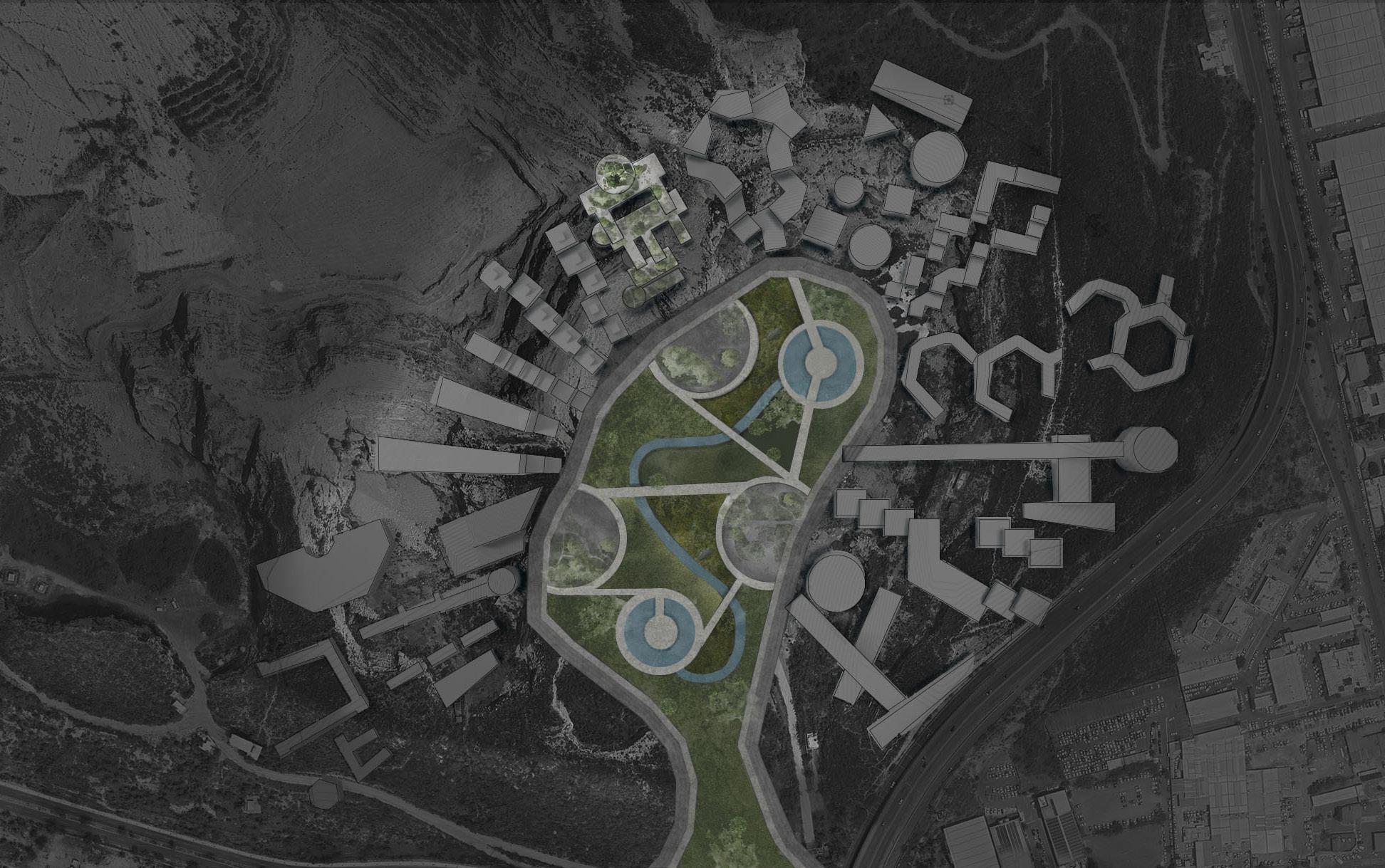

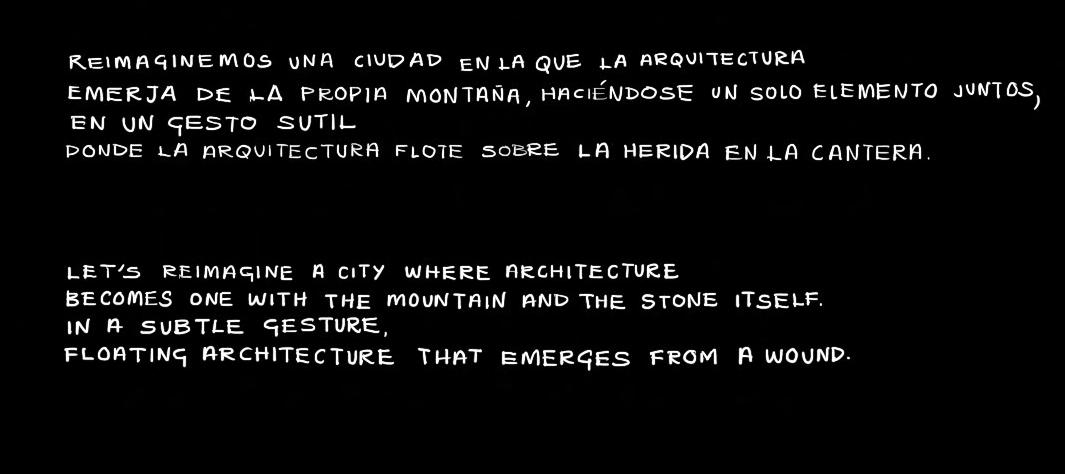
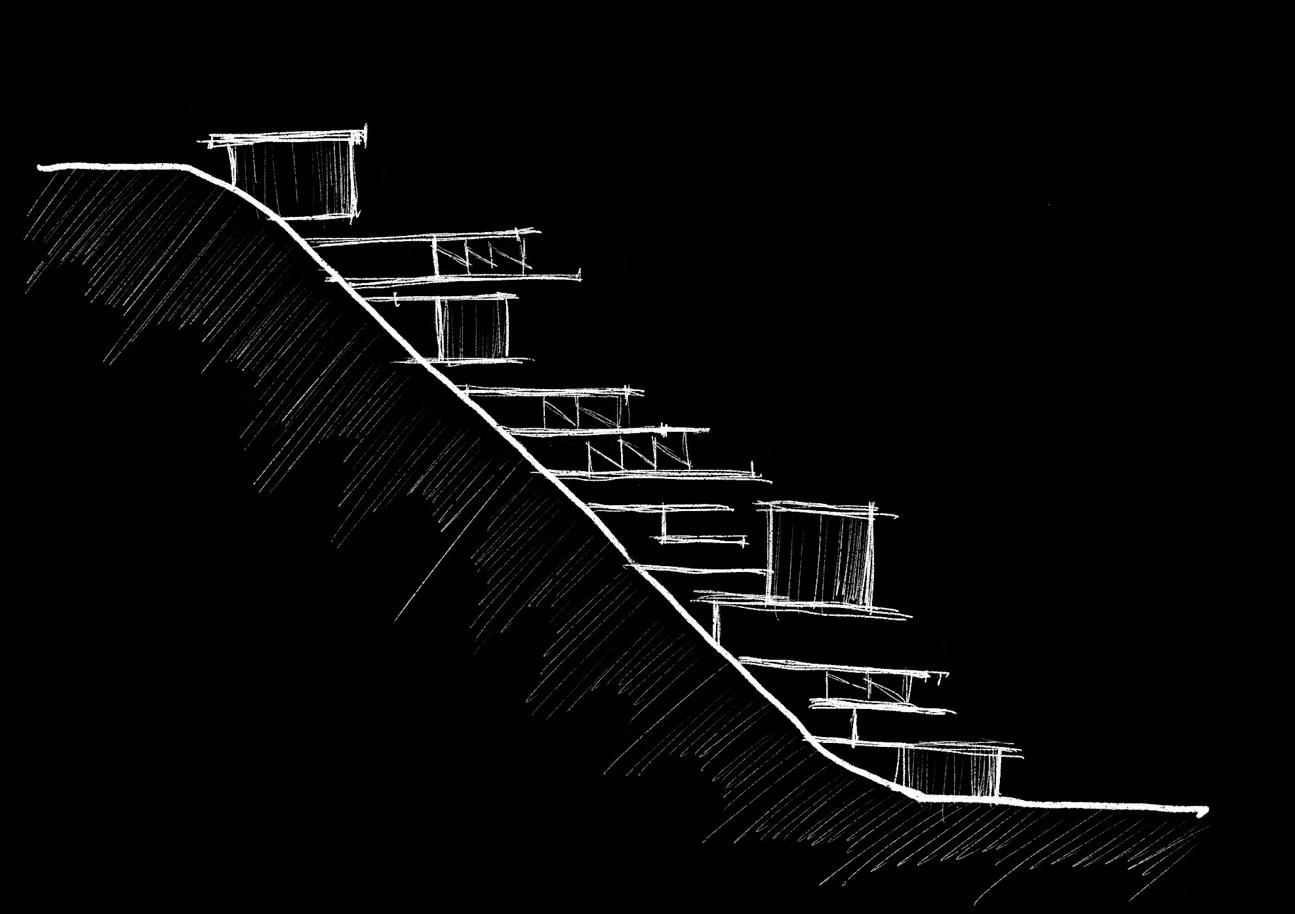
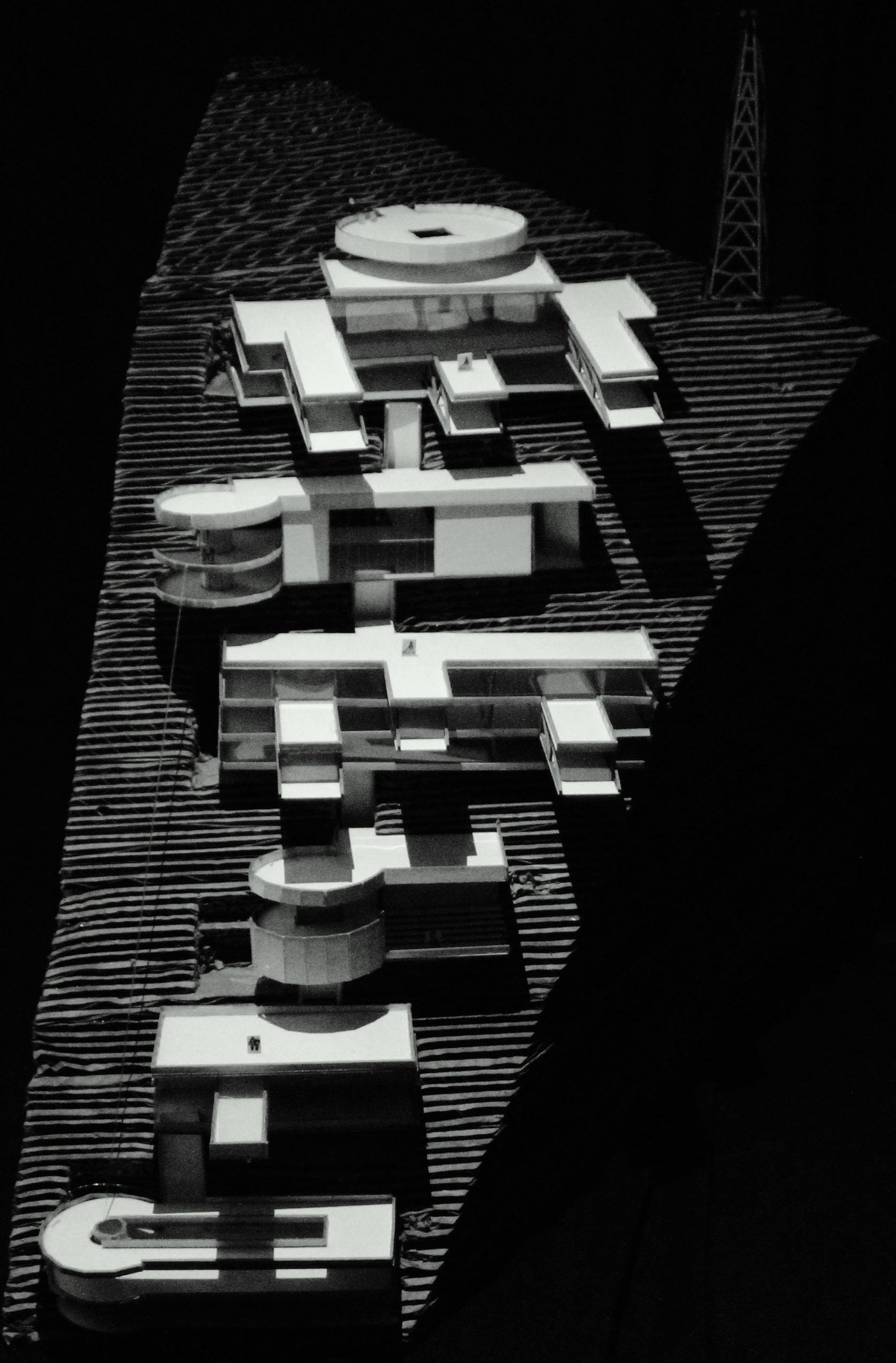
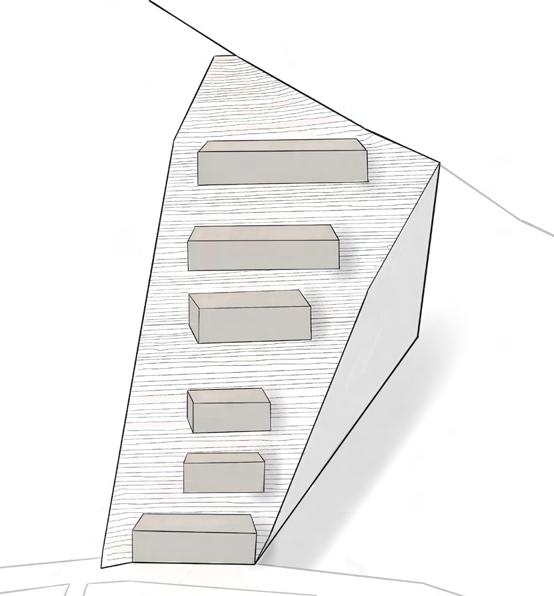
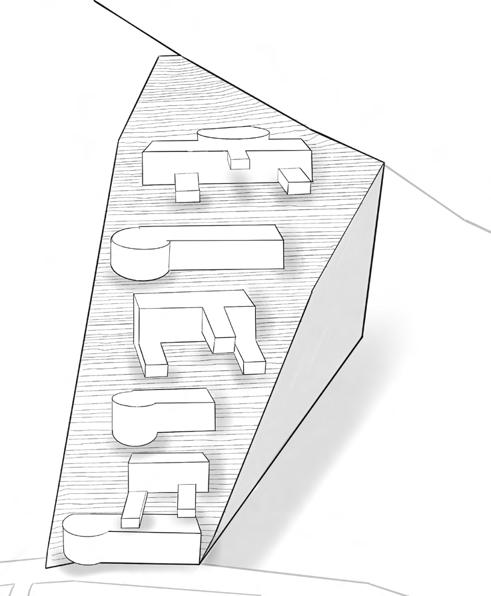
Cantilever
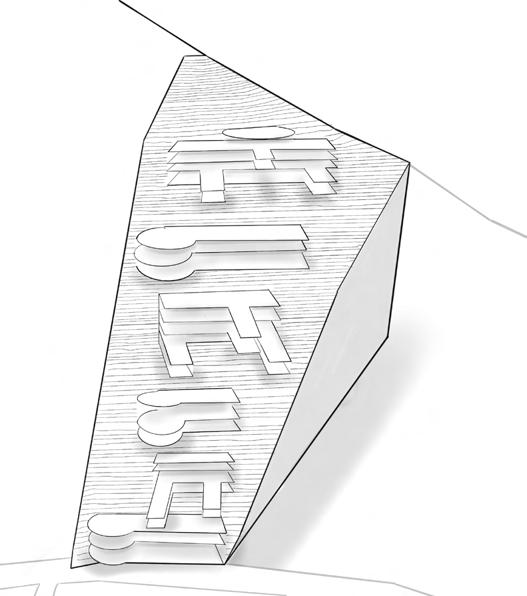
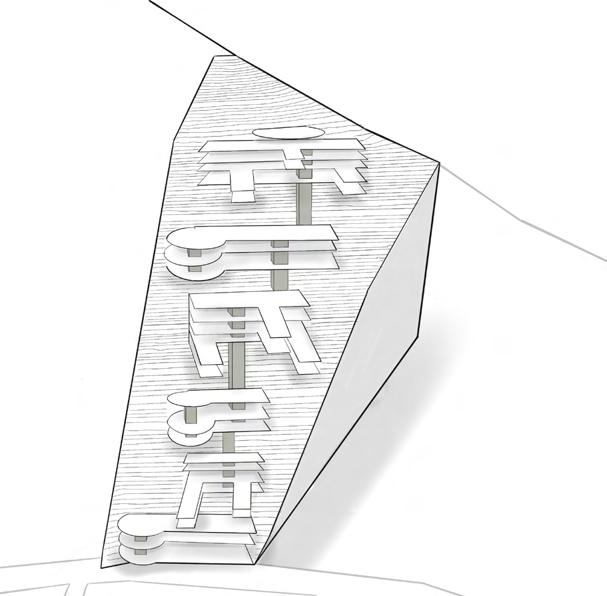
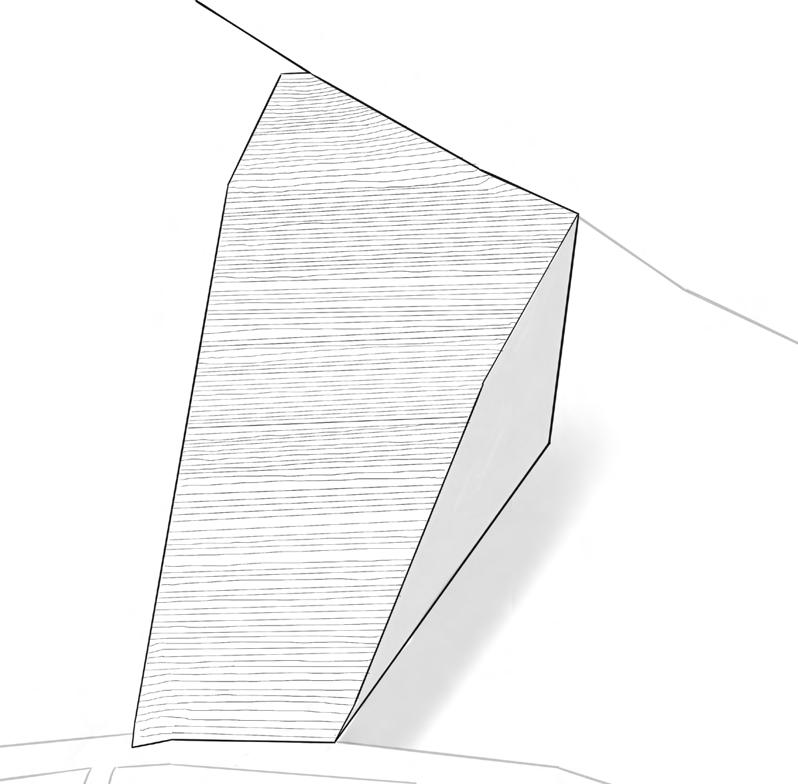
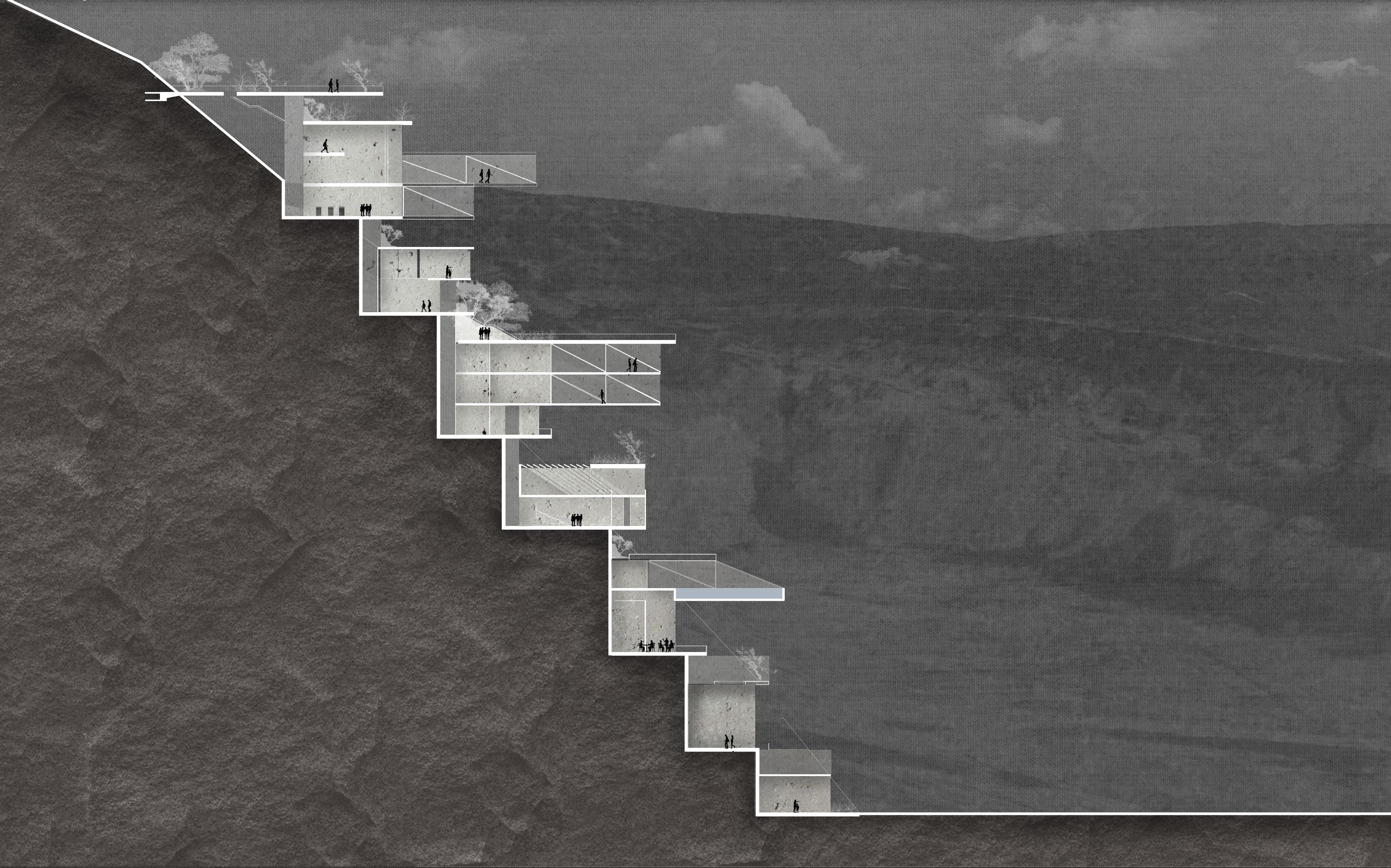
3.
4.
5.
6.
7.
8.
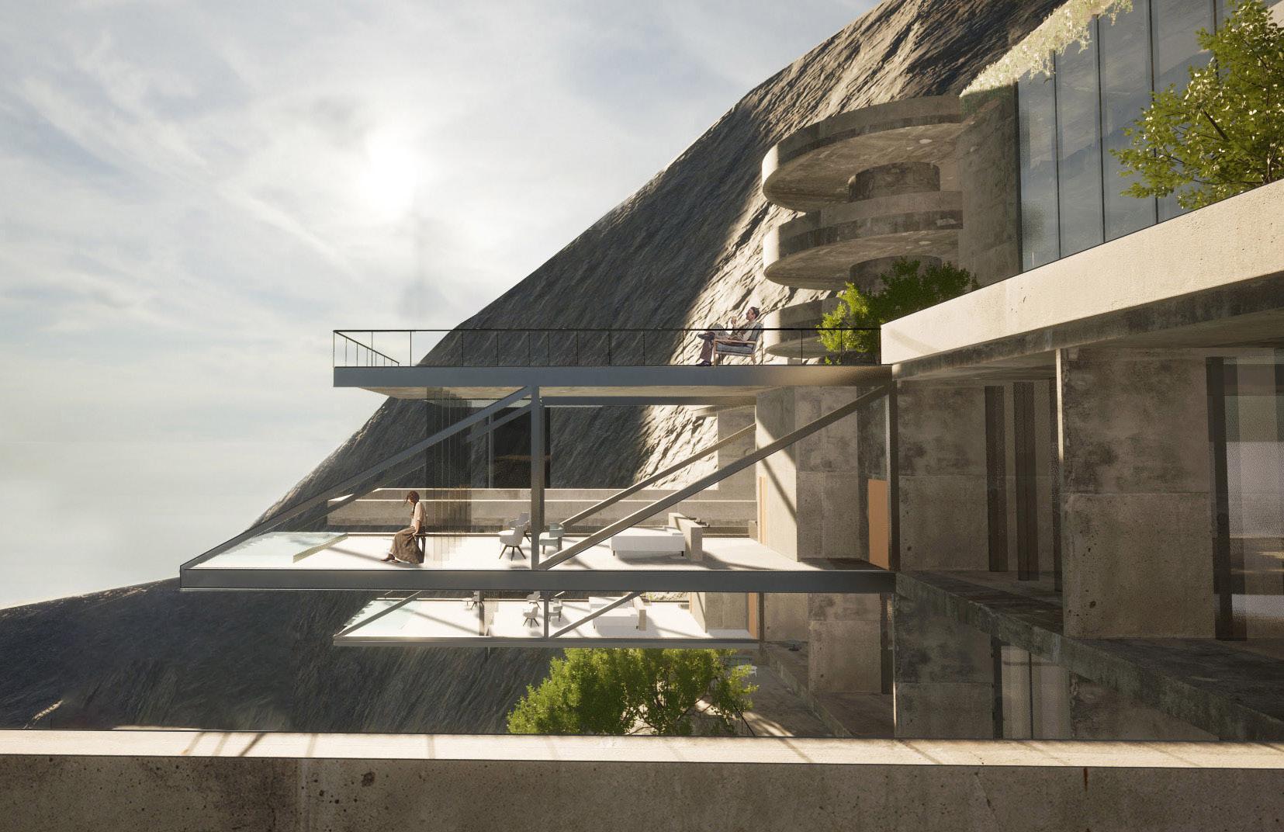
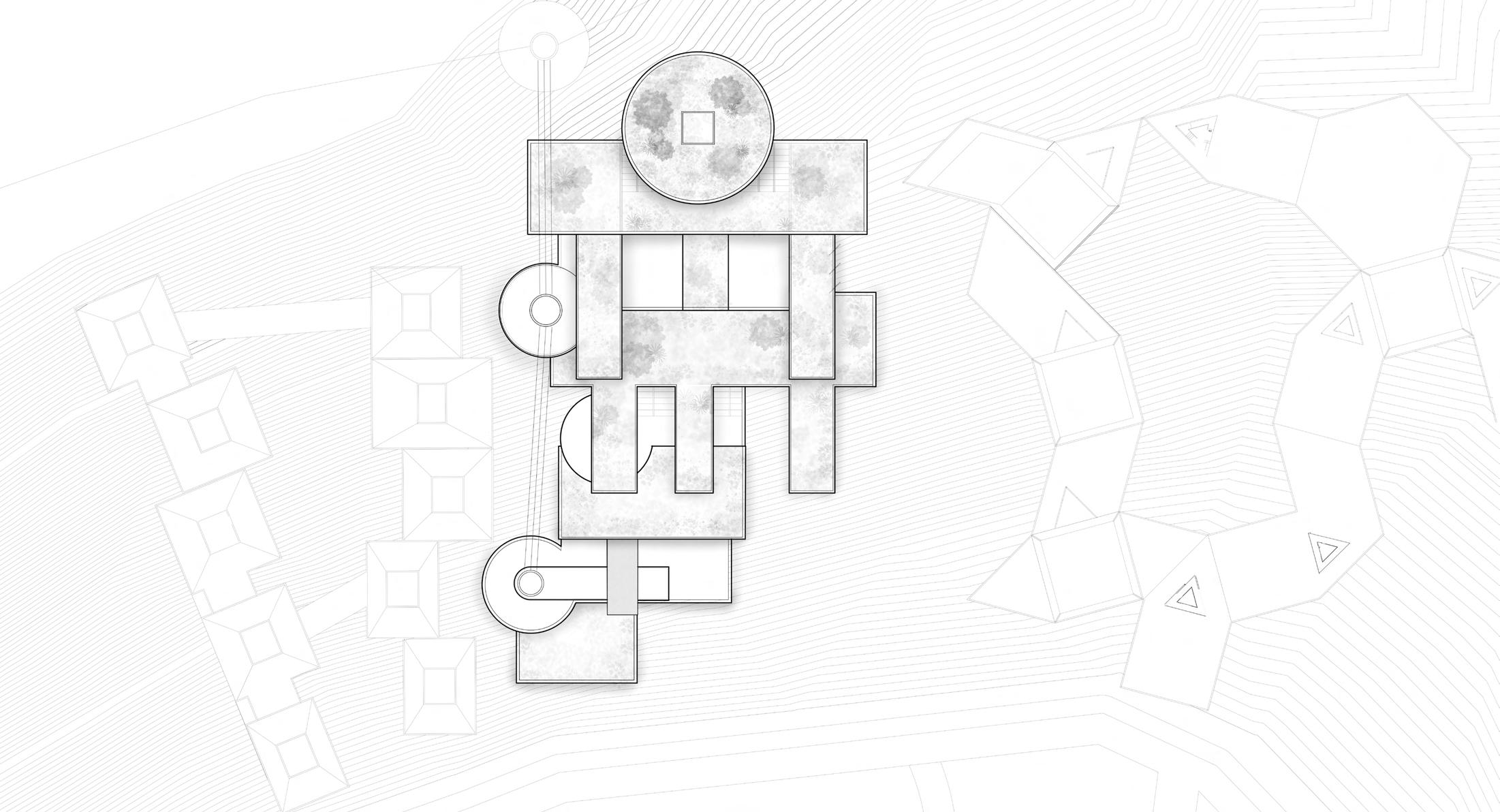
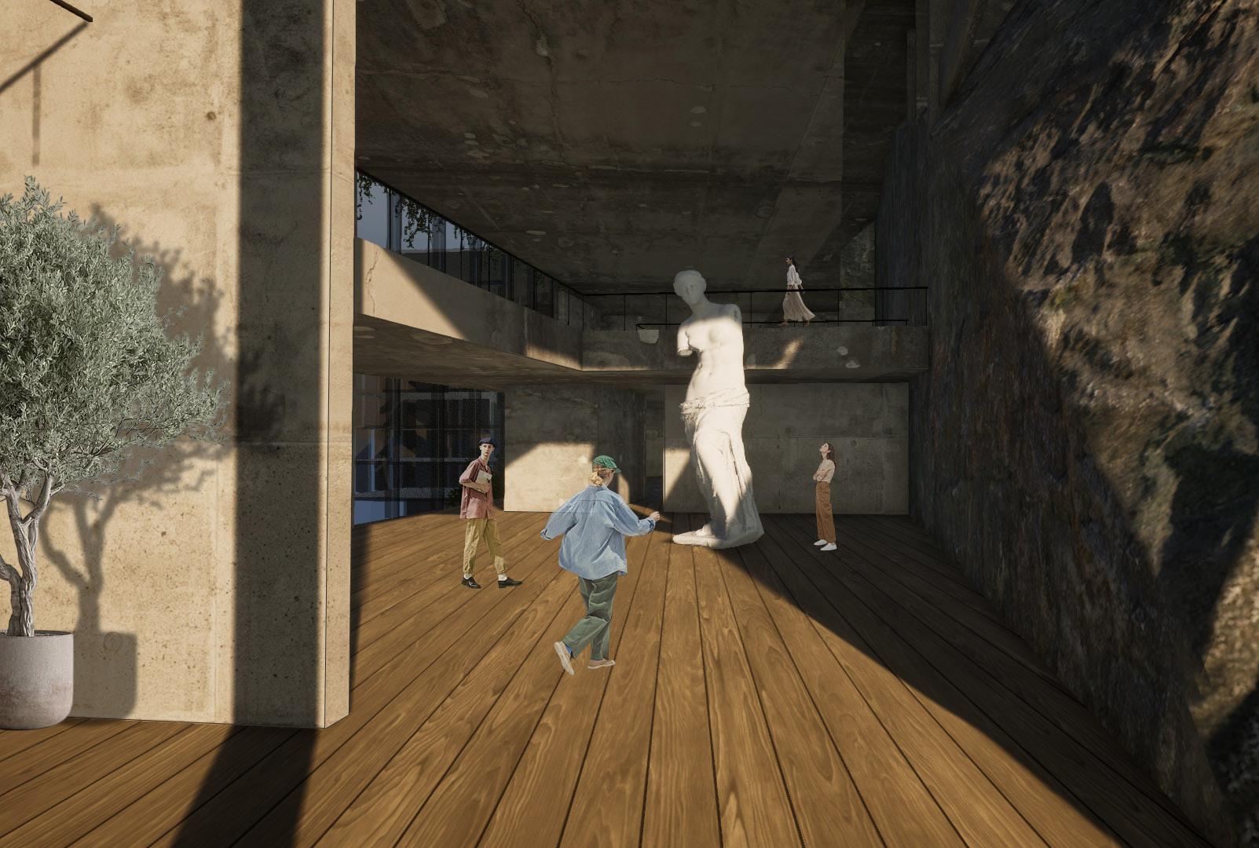
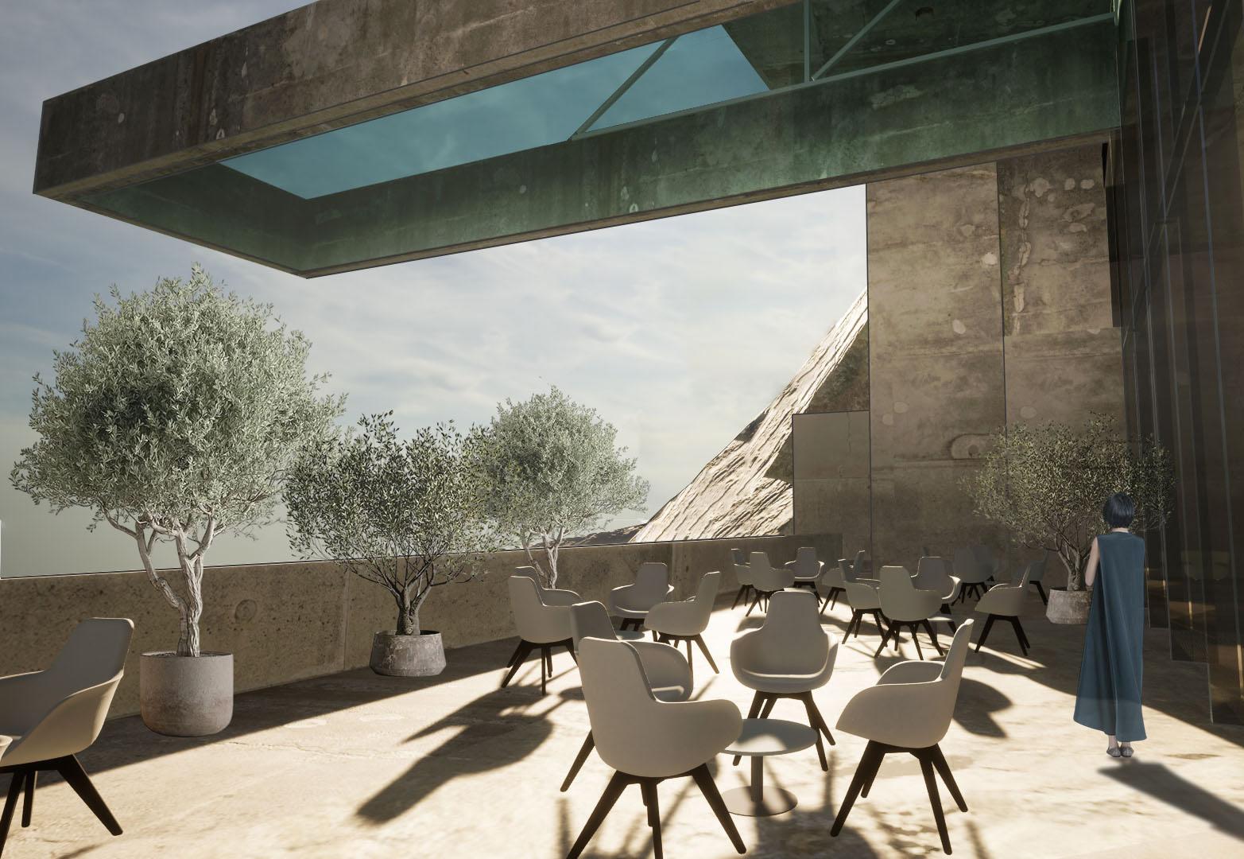
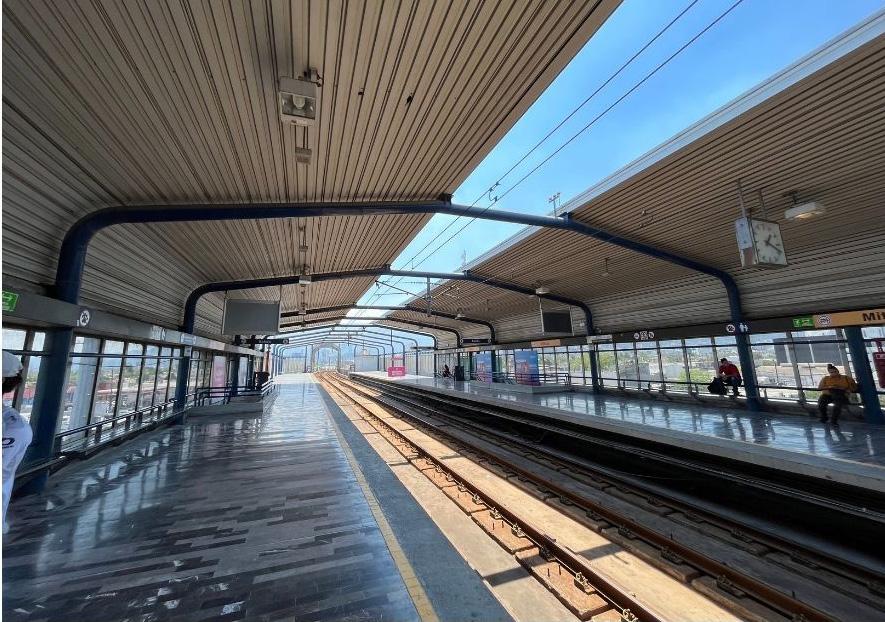
OBISPADO
Date February - June 2023
Location Constitución Monterrey - Apodaca Highway, Obispado, Monterrey, Nuevo León, México.
Area 1200 sqm.
Training Partner Infrastructure Area, Government of Nuevo León.

The project explores the design of the Obispado metro station for Line 4 of the Metrorrey system, according to the initiative proposed by the Mobility and Urban Planning department.
It employs a parametric architectural approach to enhance the station’s responsiveness to site-specific sound frequencies, prioritizing user acoustic comfort through the implementation of automated systems.
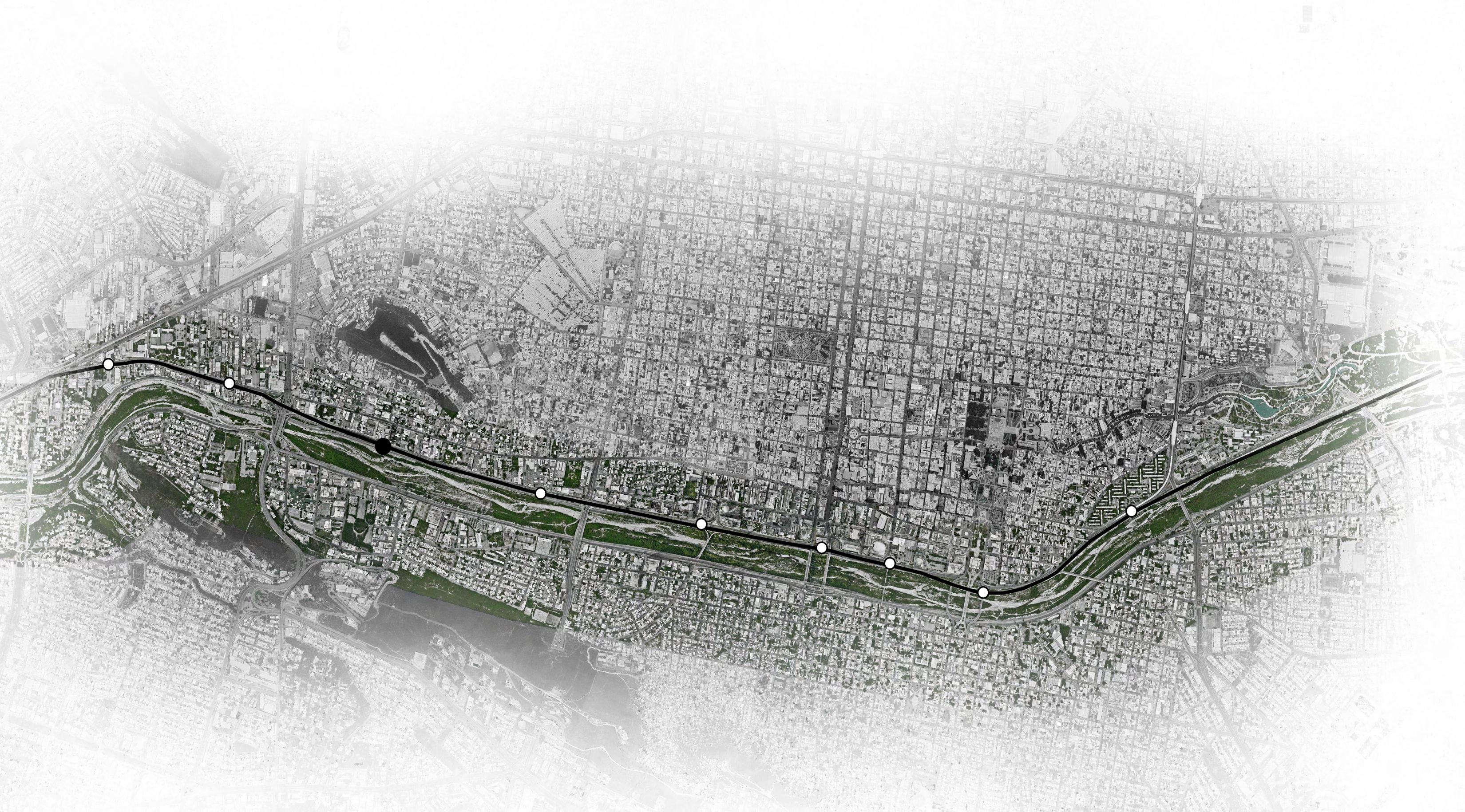
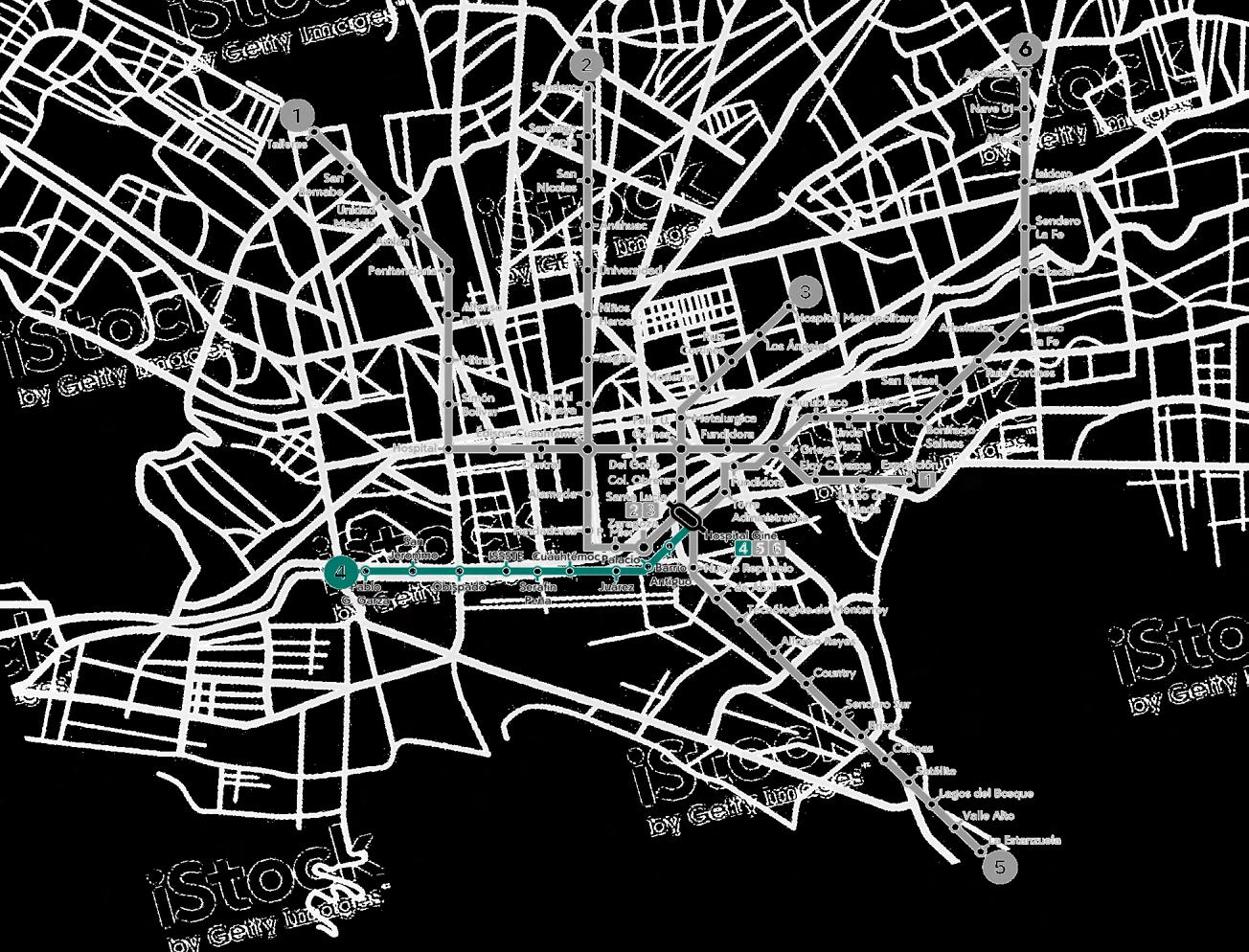
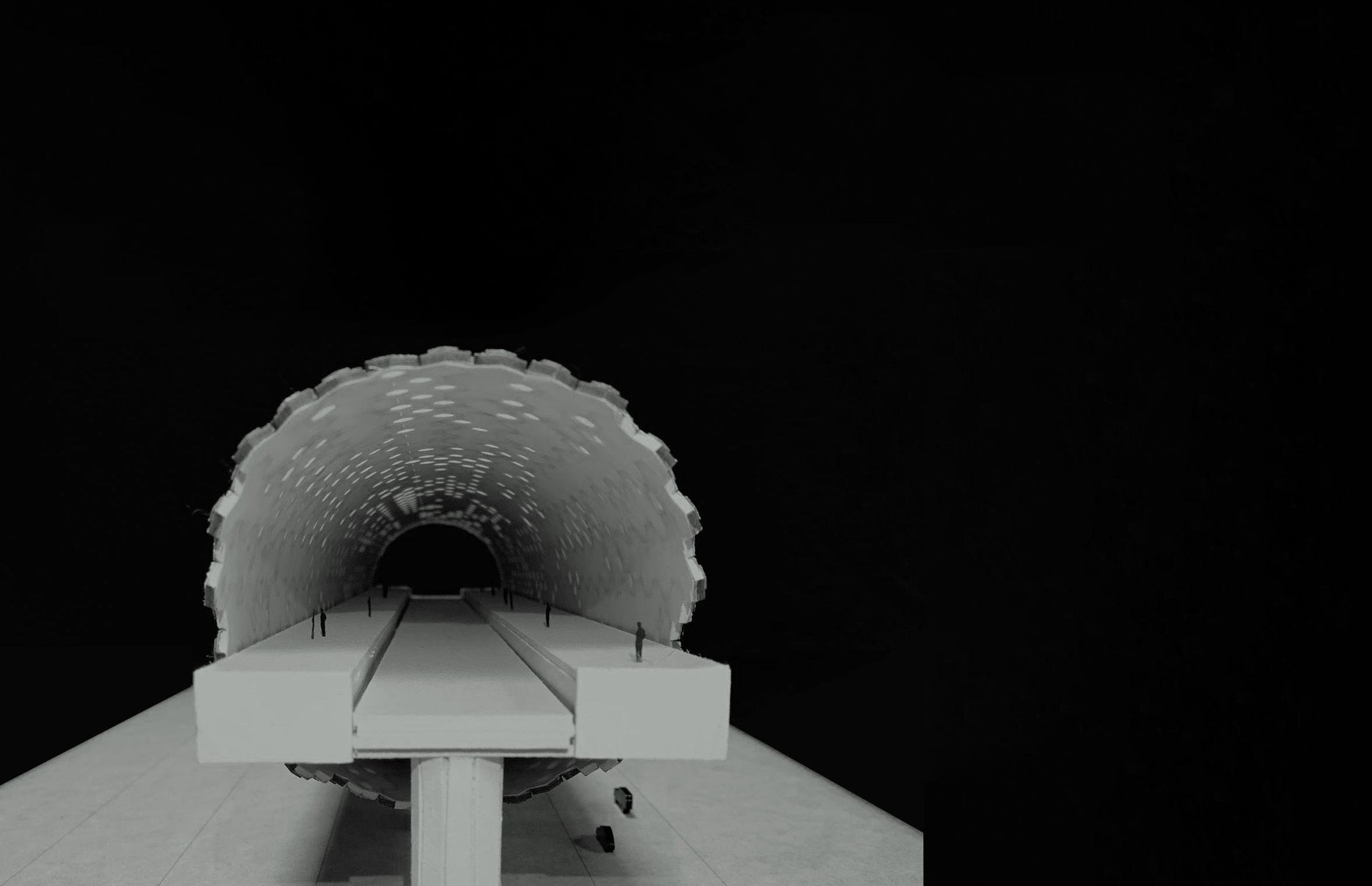
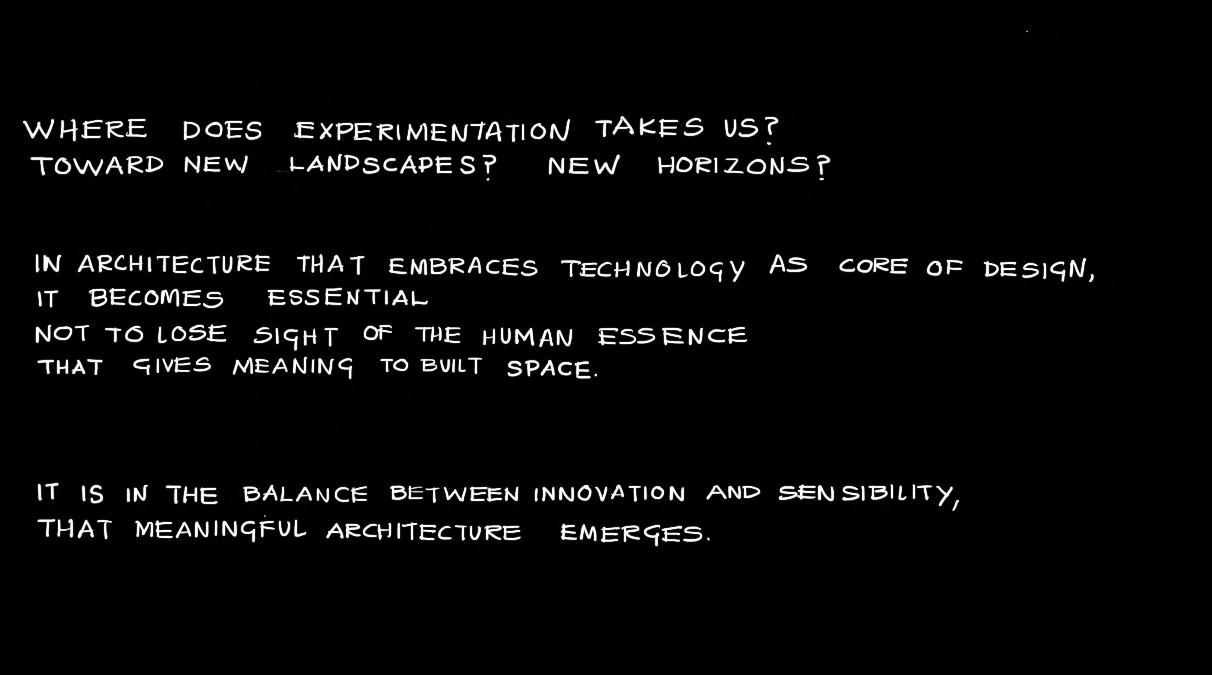
Kinematics. THE CONCEPT |
Kinematics applied to Chladni figures studies the movement and vibration of surfaces in response to sound waves. These vibrations generate standing waves forming characteristic patterns. This phenomenon is key in acoustics, structural engineering design, as it allows for the visualization of how vibrations propagate and distribute across different materials.
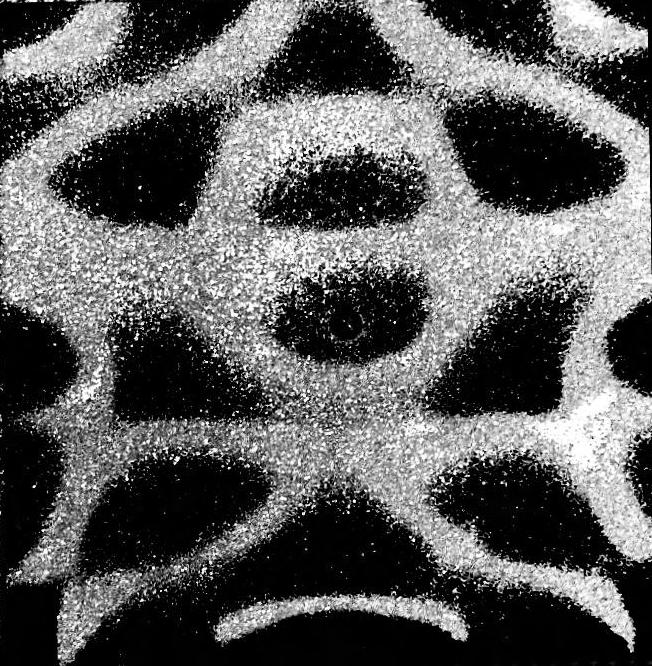

NODES
Lower Vibration Absorption

ANTINODES
Higher Vibration Diffusion

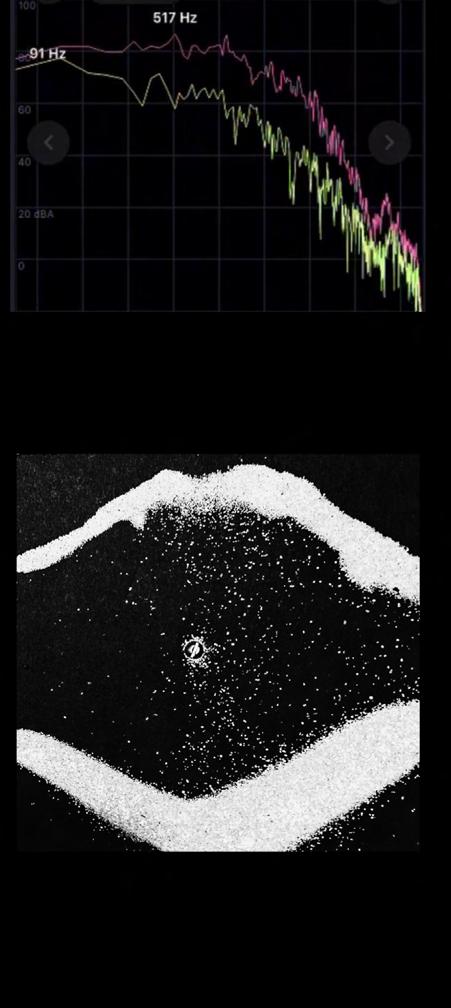
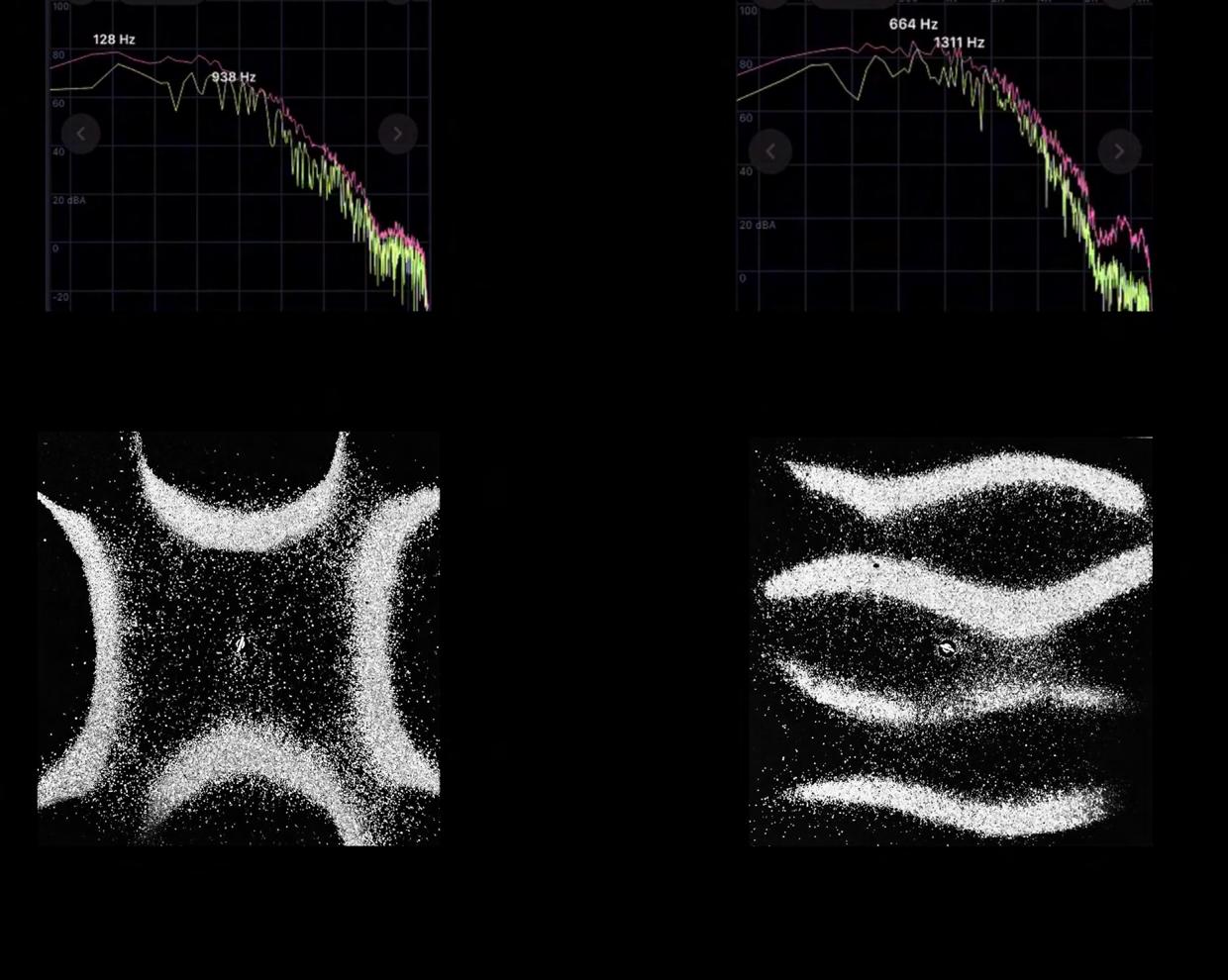
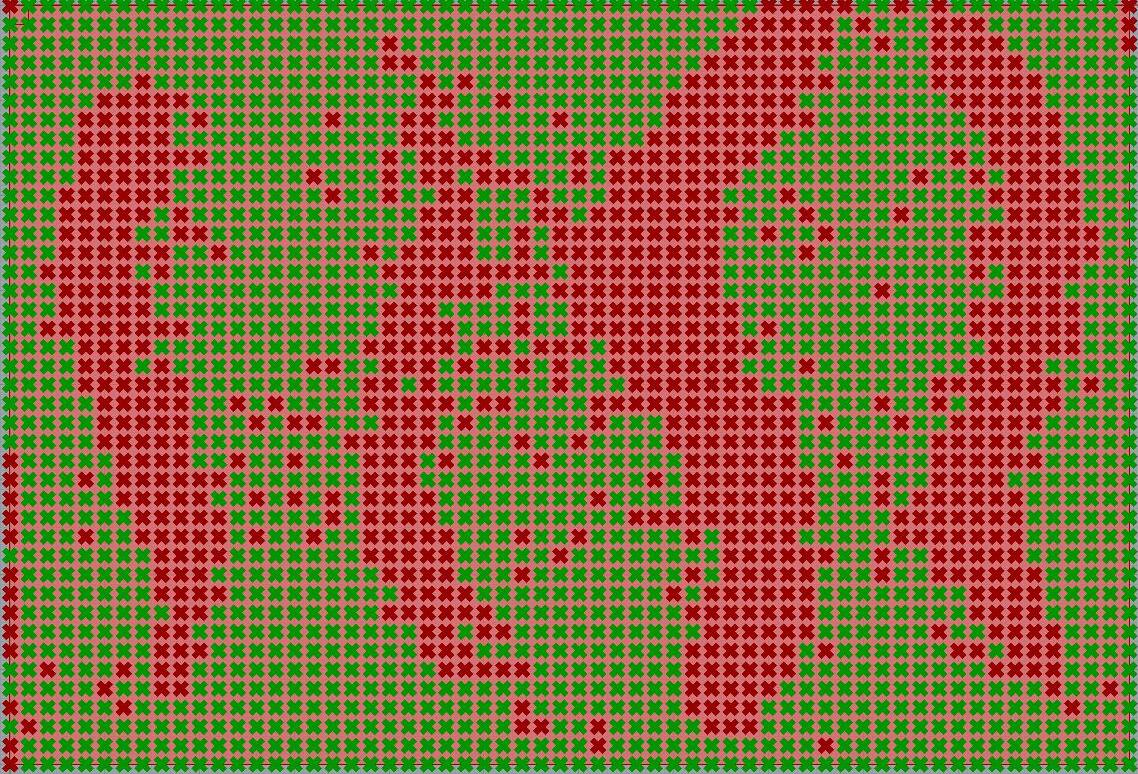
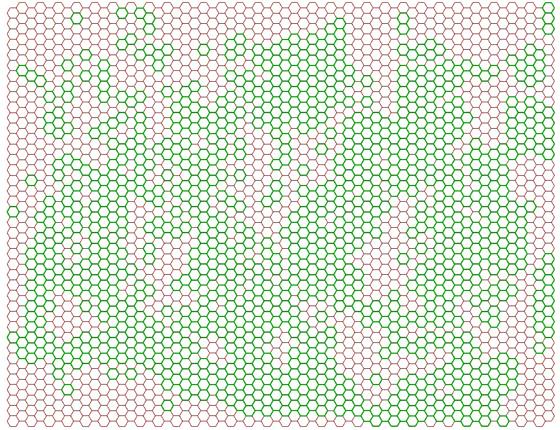
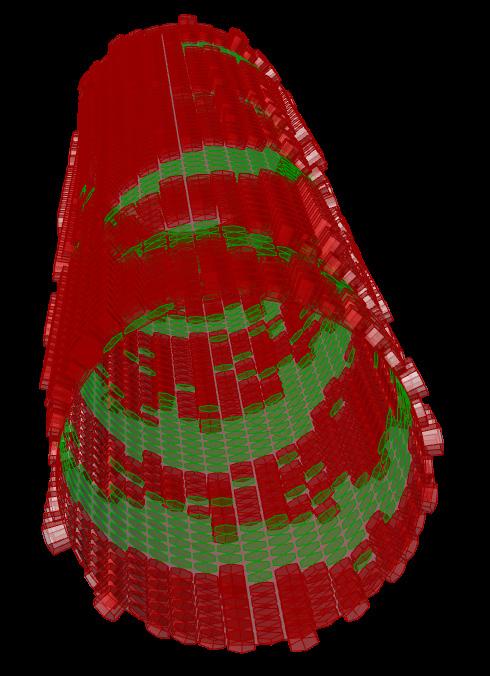
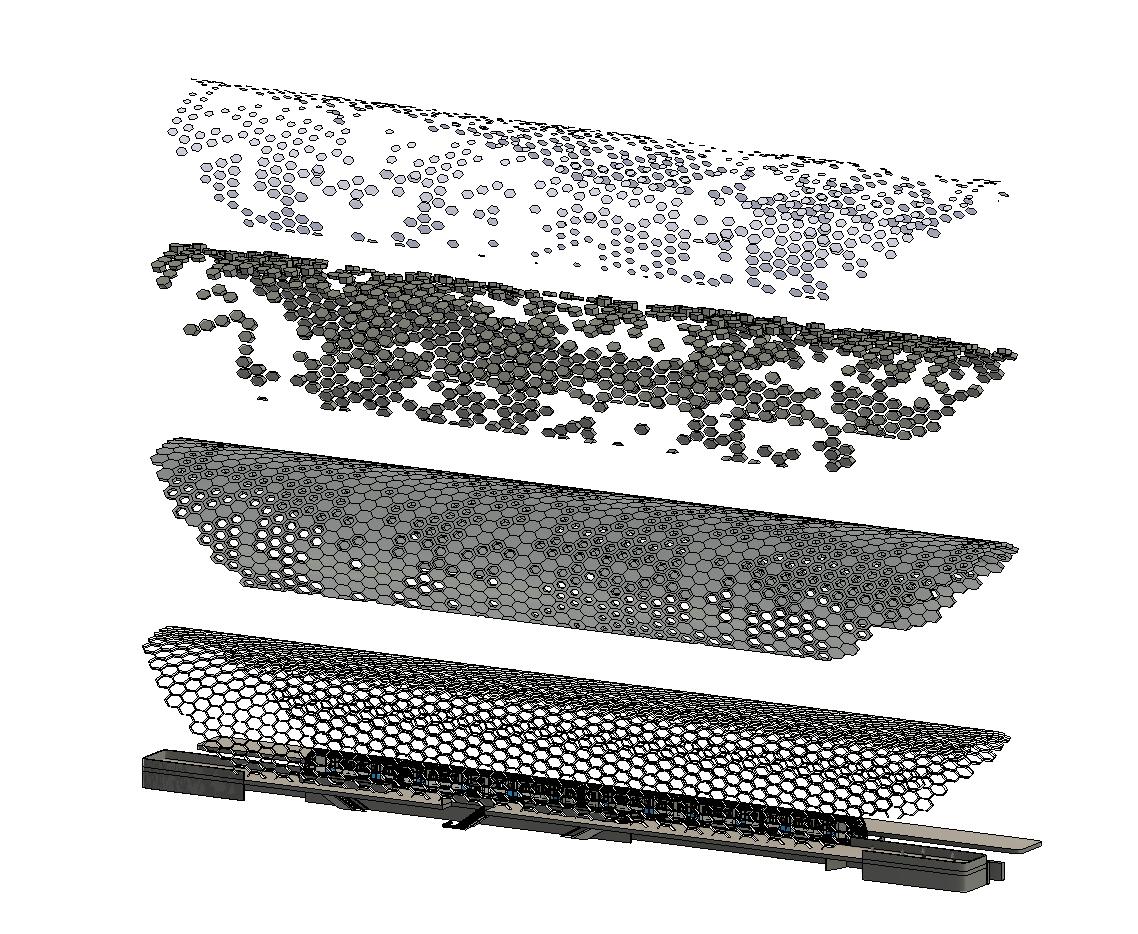


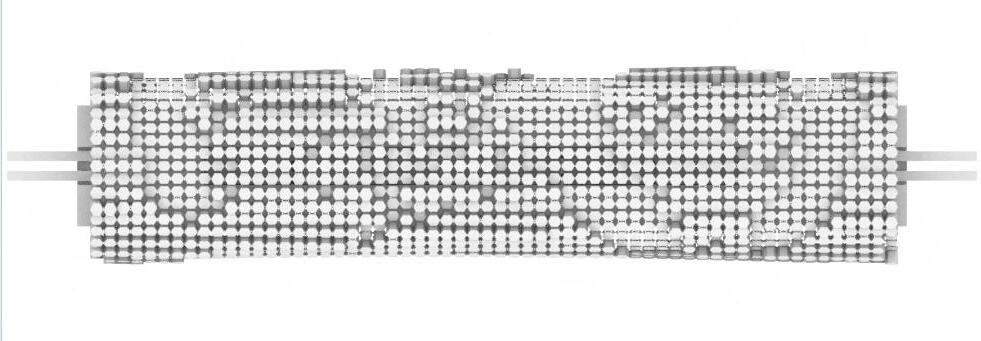
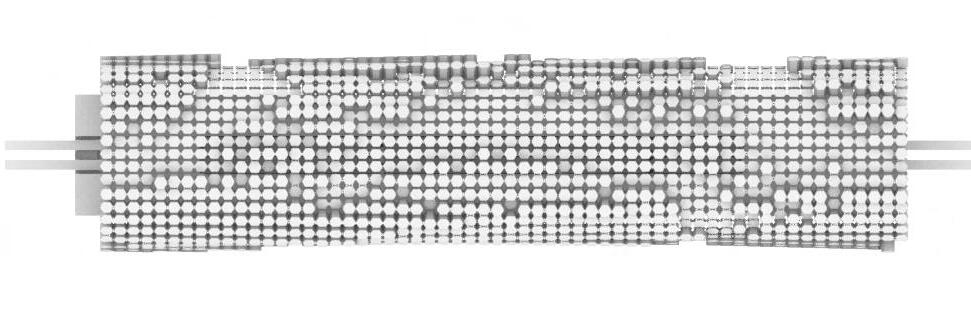
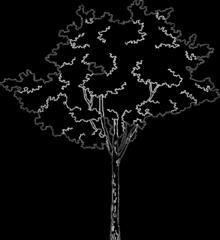

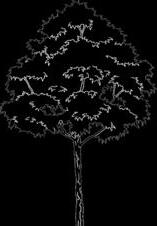




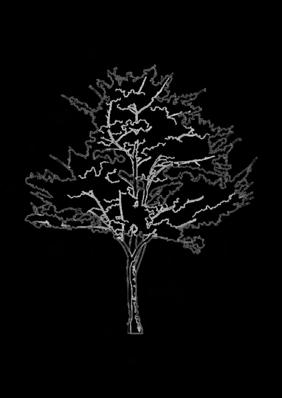

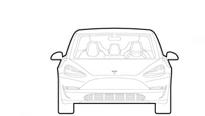



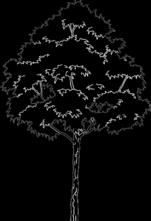


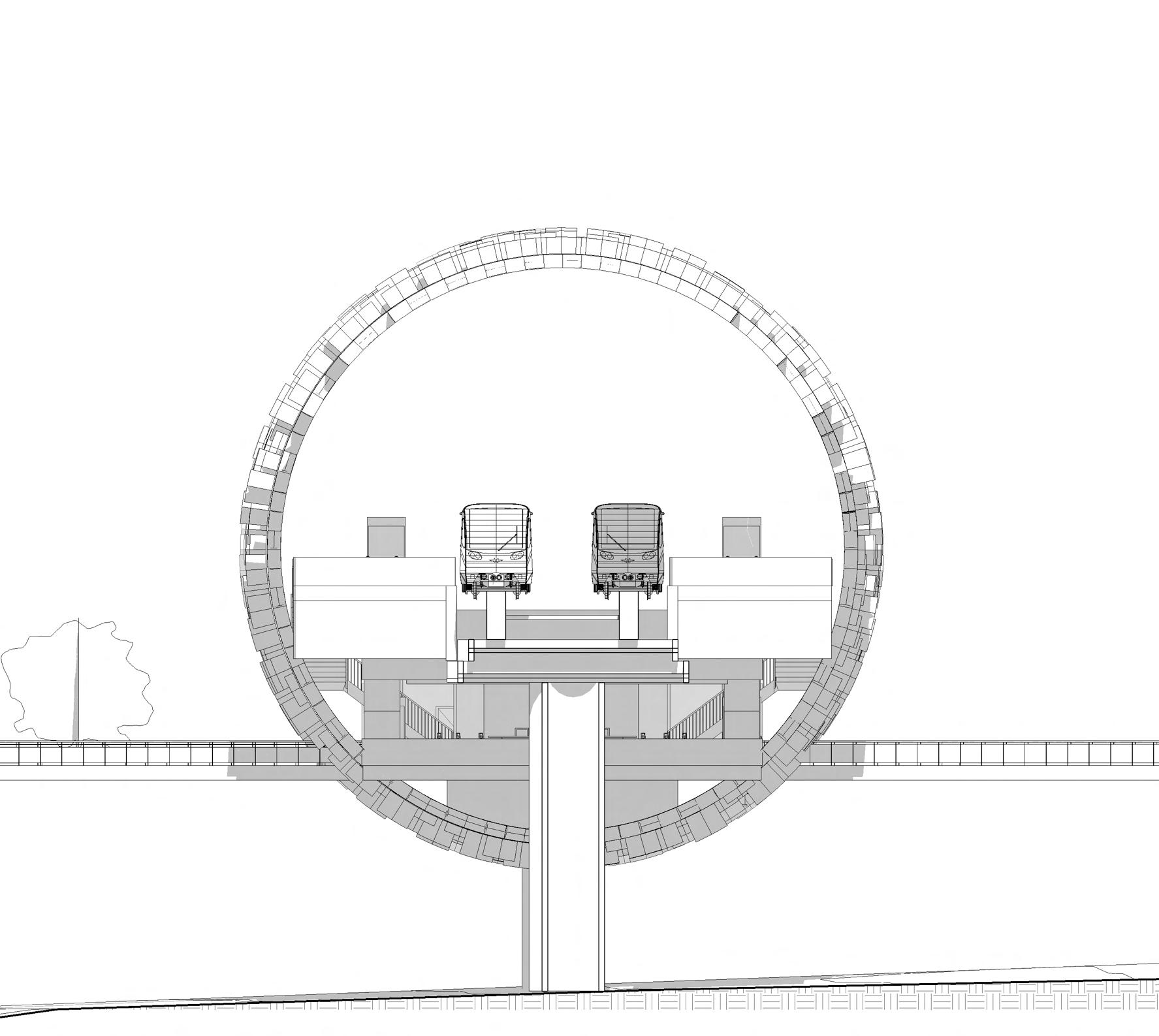
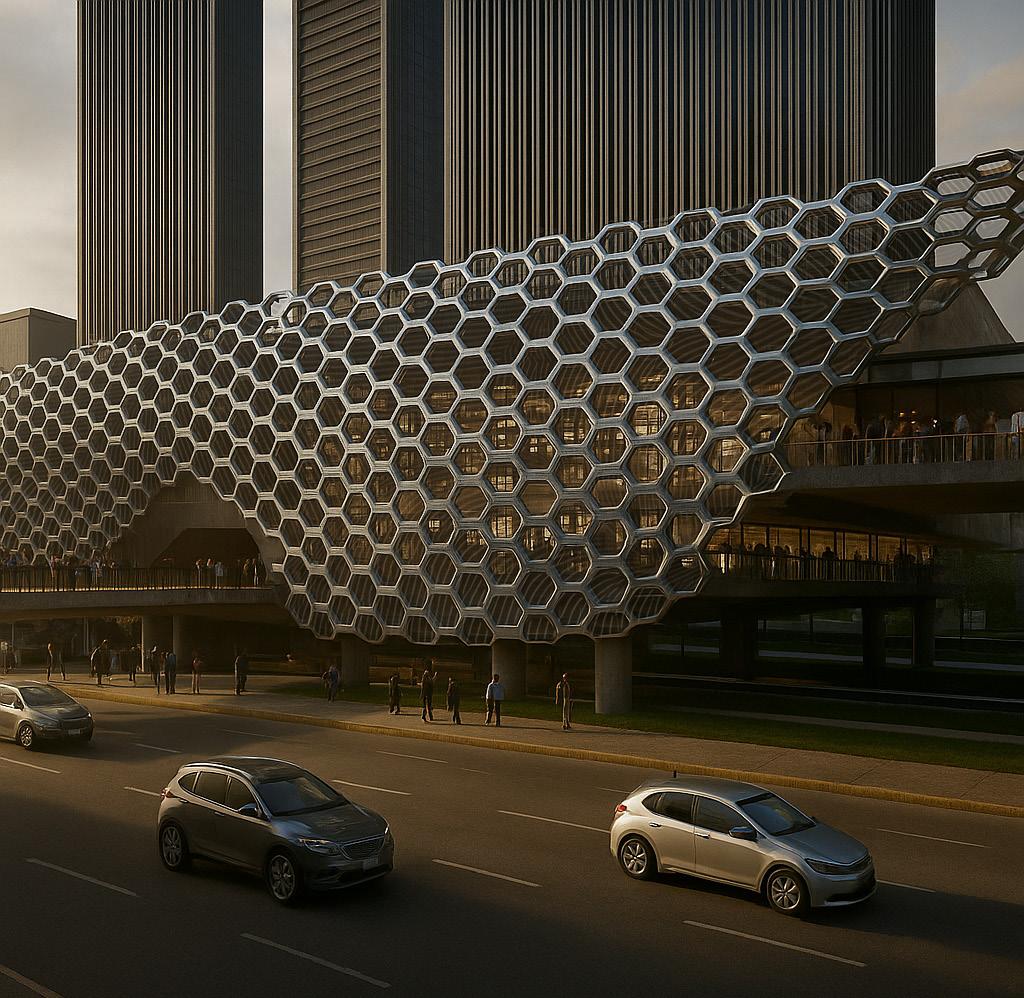

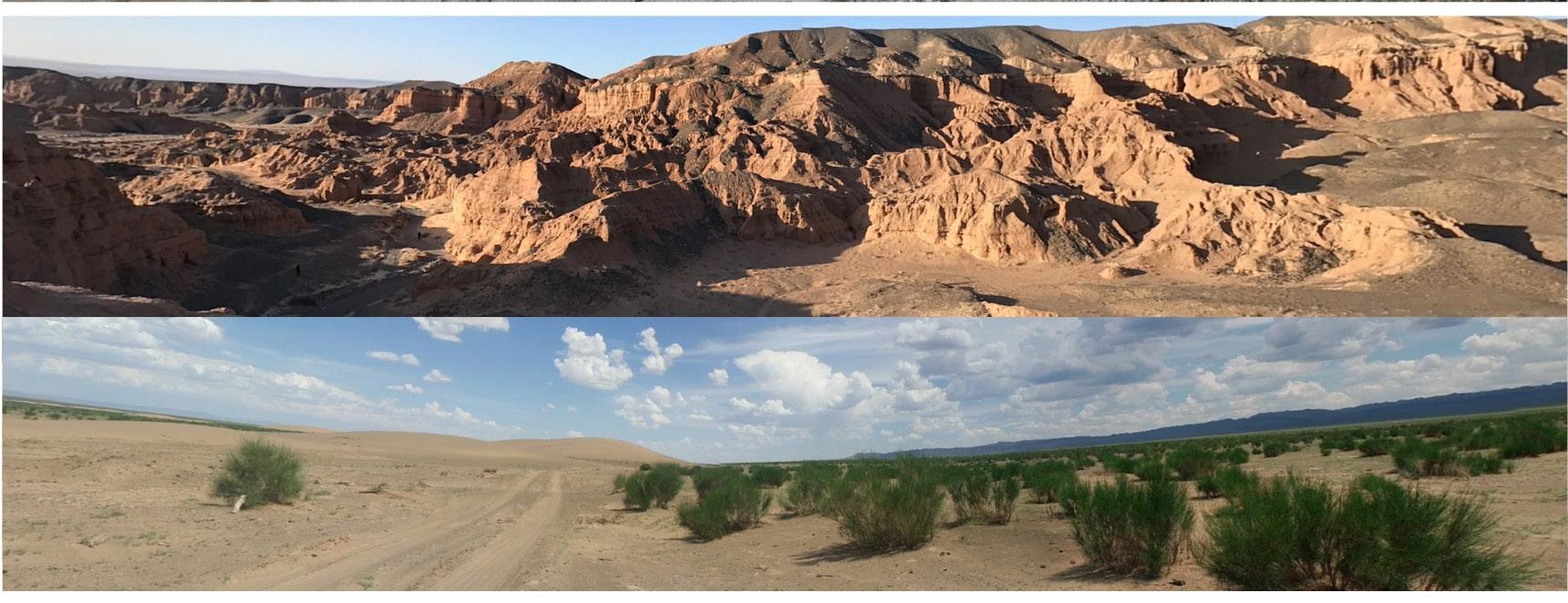

Date February - June 2024
Location Gobi Desert, Mongolia.
Area 3475 sqm.
Training Partner HKS Architects.

In response to the accelerating expansion of desert landscapes, NU Hotel explores subterranean architecture as a means of climatic resilience to provide a new hospitallity experience.
Using local materials and passive strategies inspired by Mongolian and nomadic traditions, the project rethinks how architecture can respond formally and spatially to extreme environmental conditions.
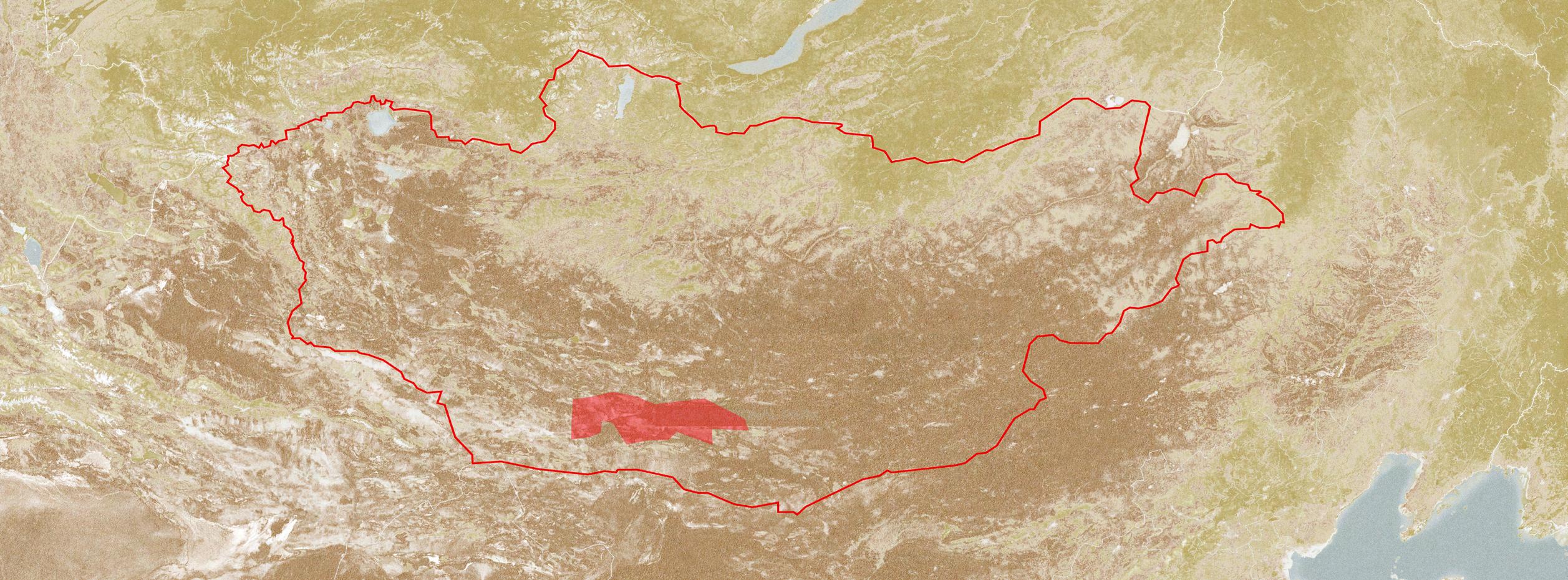
Gobi Desert, Mongolia. SITE CONDITIONS | China
Situated within the subtropical latitudes, the region is characterized by extreme daytime heat and arid conditions resulting from intense solar radiation. Hot, dry winds from the west and northwest frequently trigger sandstorms, while scarce precipitation occasionally manifests as snow during winter months.
Temperature fluctuations are pronounced both diurnally and seasonally, with scorching days and markedly cooler nights. The desert’s diverse topography—ranging from expansive plains to mountain ranges such as the Altai and Khangai—creates microclimates and supports greener zones in proximity to water sources.
PREMISE
Deserts cover one fifth of the Earth’s surface, making them one of the most prominent landforms on Earth.
FUTURE PROJECTION
Due to climate change, livestock activity and deforestation; deserts grow every year over 70,000 km2
CONCEPT
Rooted in adaptive desert architecture and climate-resilient oasis prepared for tomorrow’s arid landscapes.
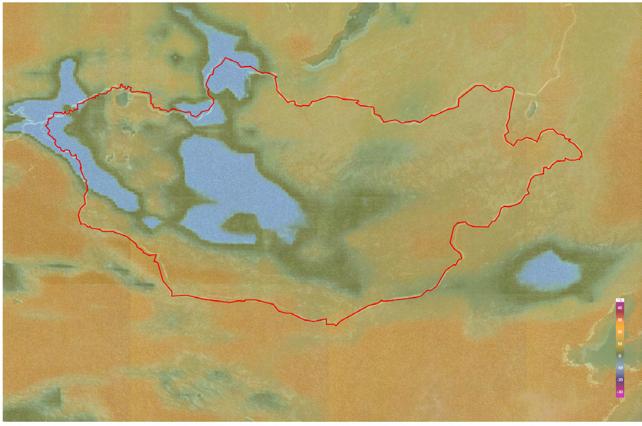
Temperature
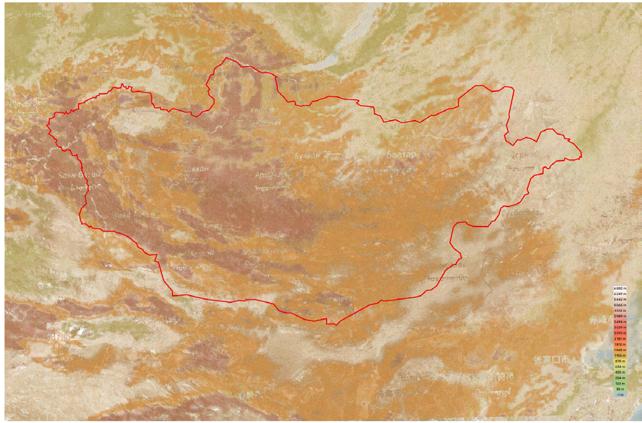
Topography
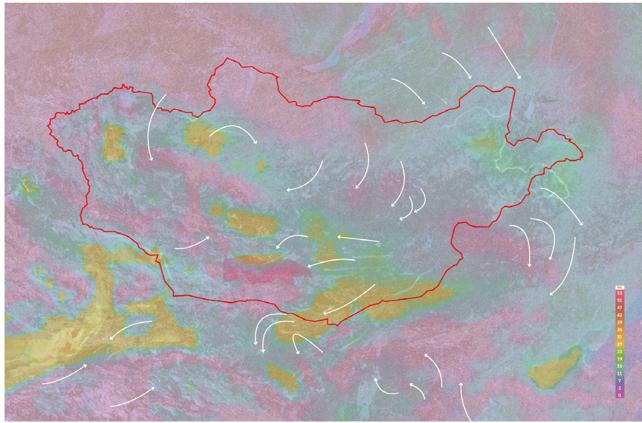
Predominant Winds
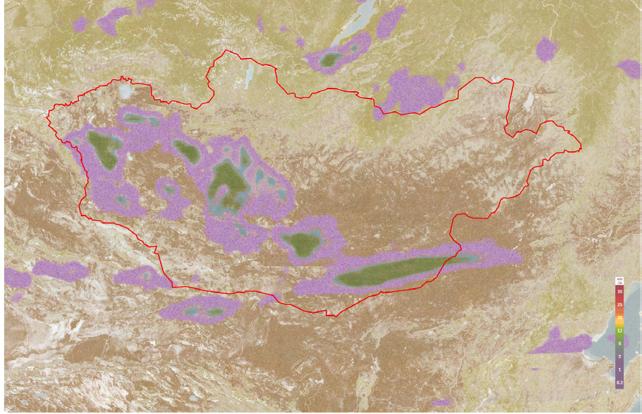
Precipitation

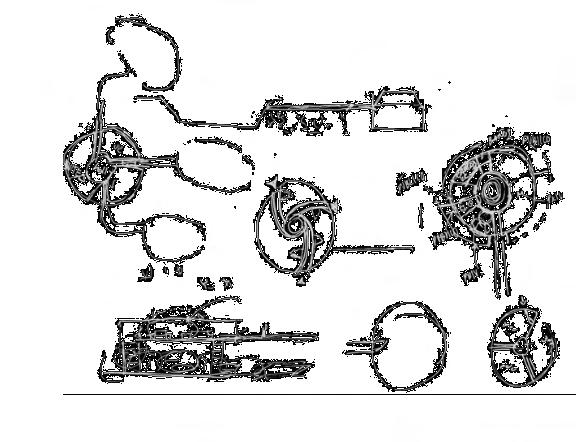
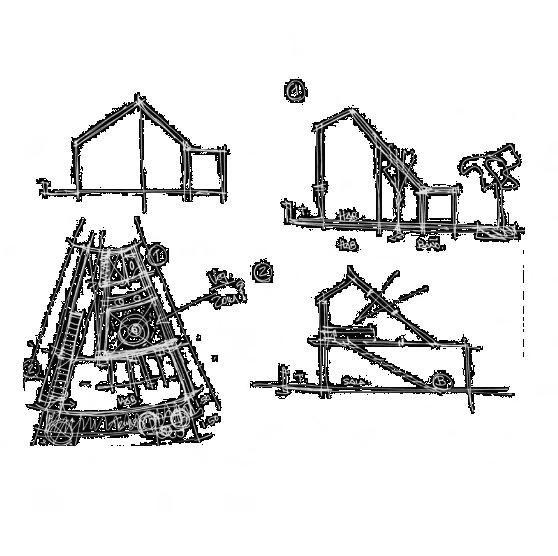
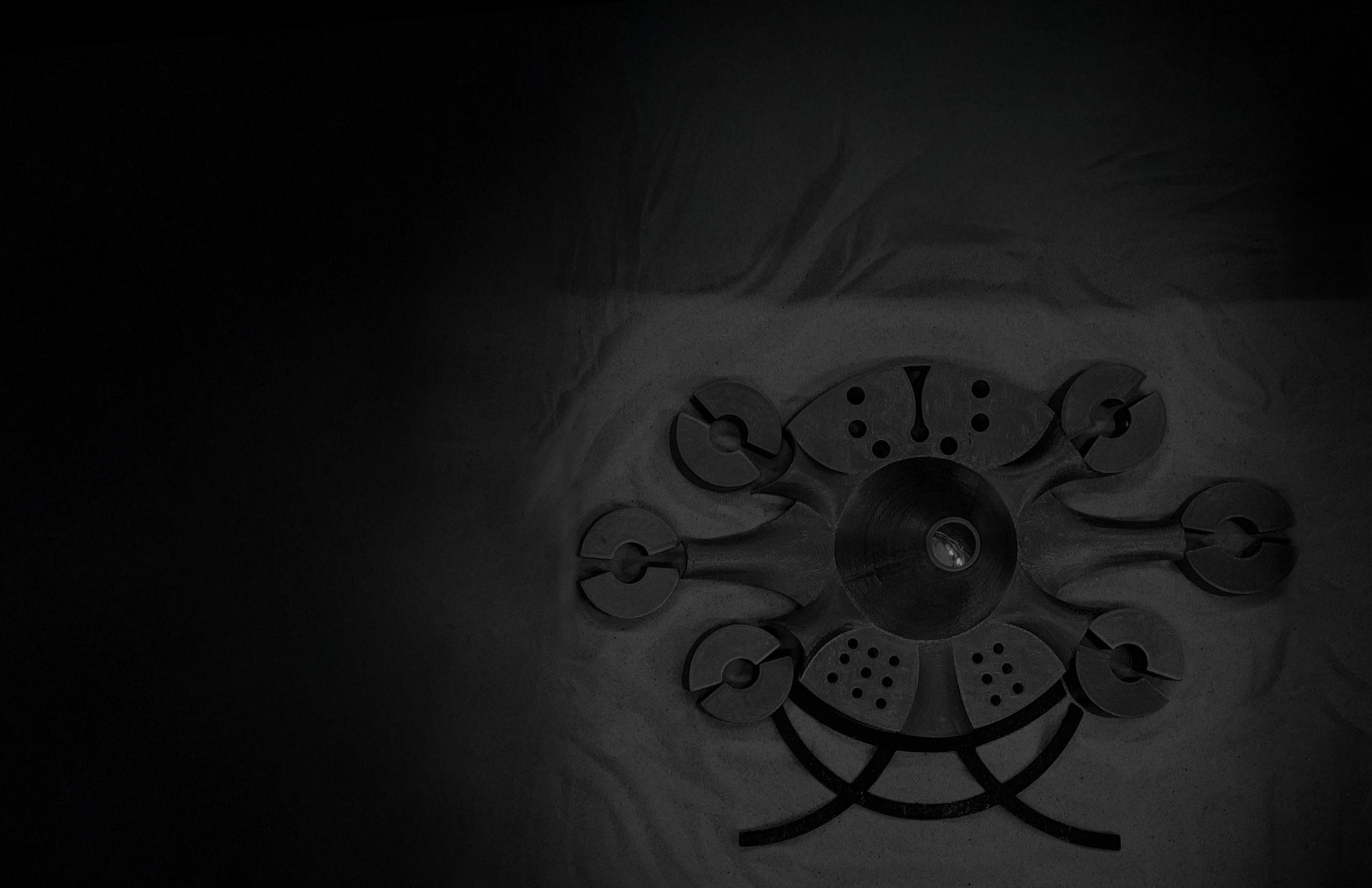
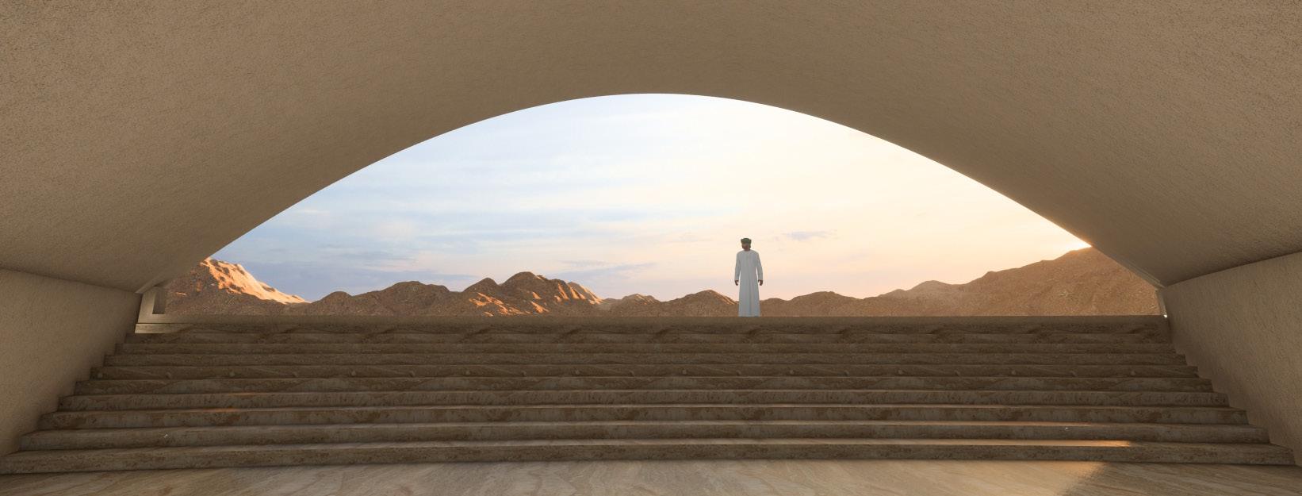











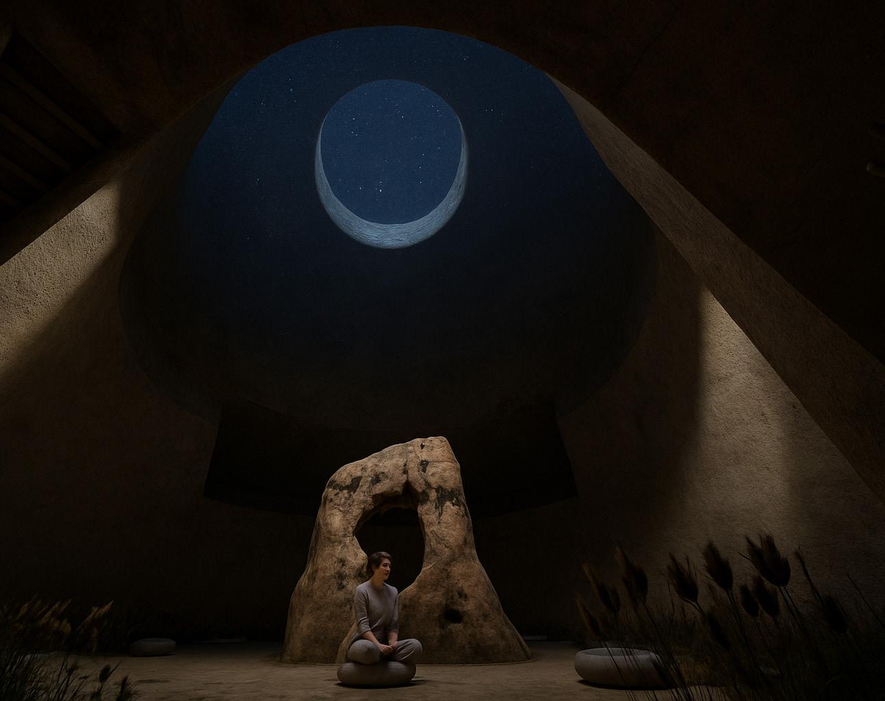
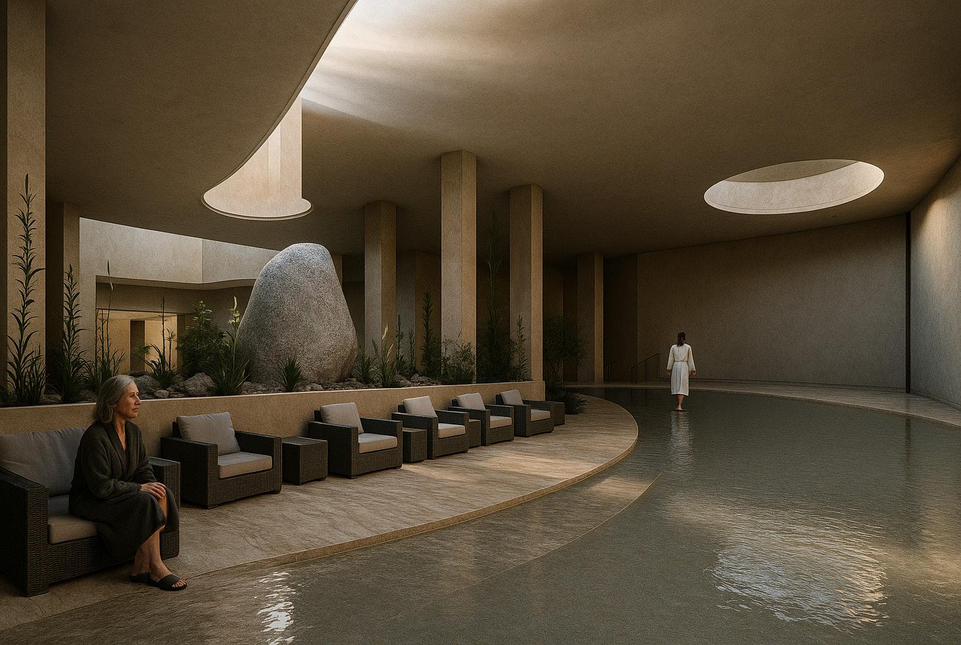
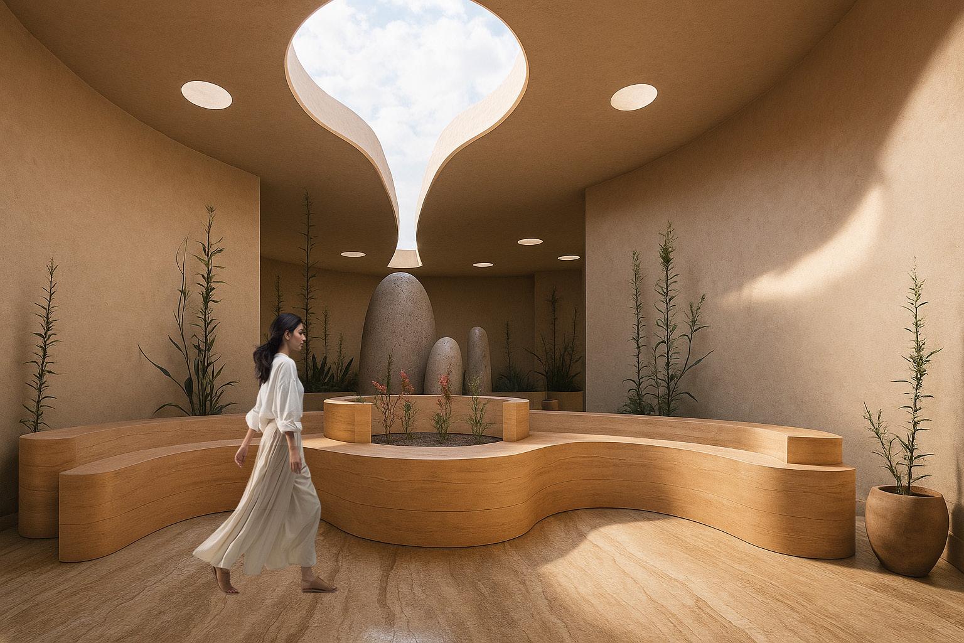
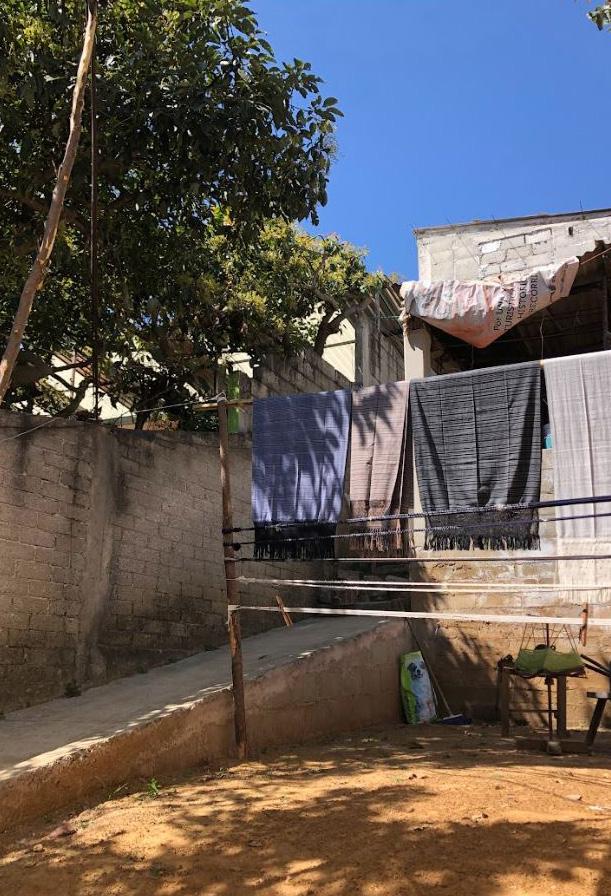
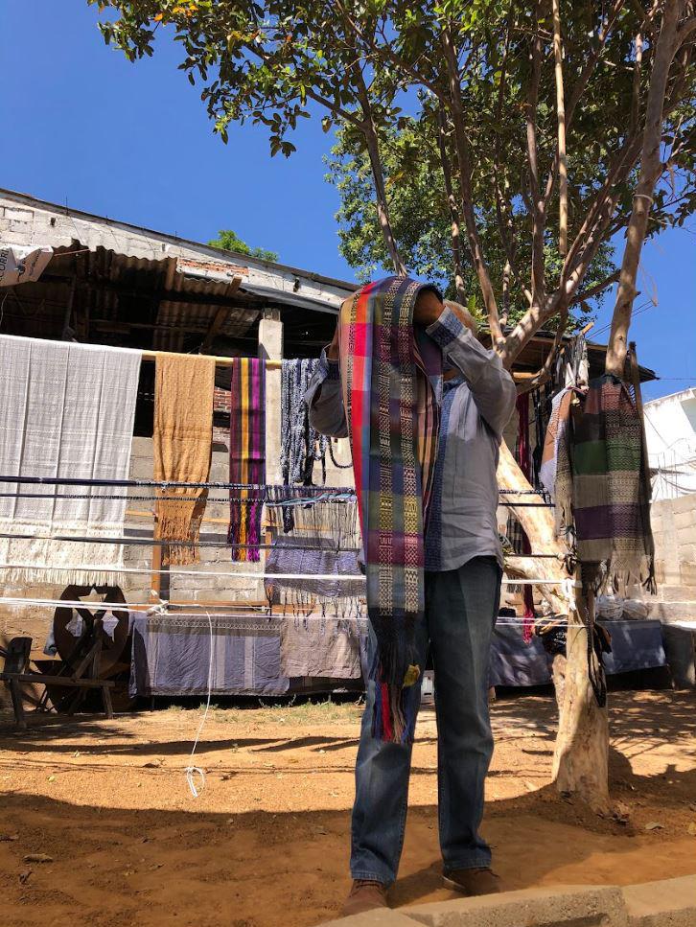
TELIER
Date February - June 2022
Location Tenancingo de Degollado, Estado de México.
Area 74 sqm.
Training Partner MASS Design Group.

TELIER, a commercial establishment dedicated to the exhibition and sale of the rebozo, typical craft from Tenancingo.
The project seeks to encourage the dissemination of artisanal work to integrate into the collective memory of visitors and thus become an architectural medium that strengthens cultural identity by dedicating a space for people to meet and get closer to artisanal creation.

