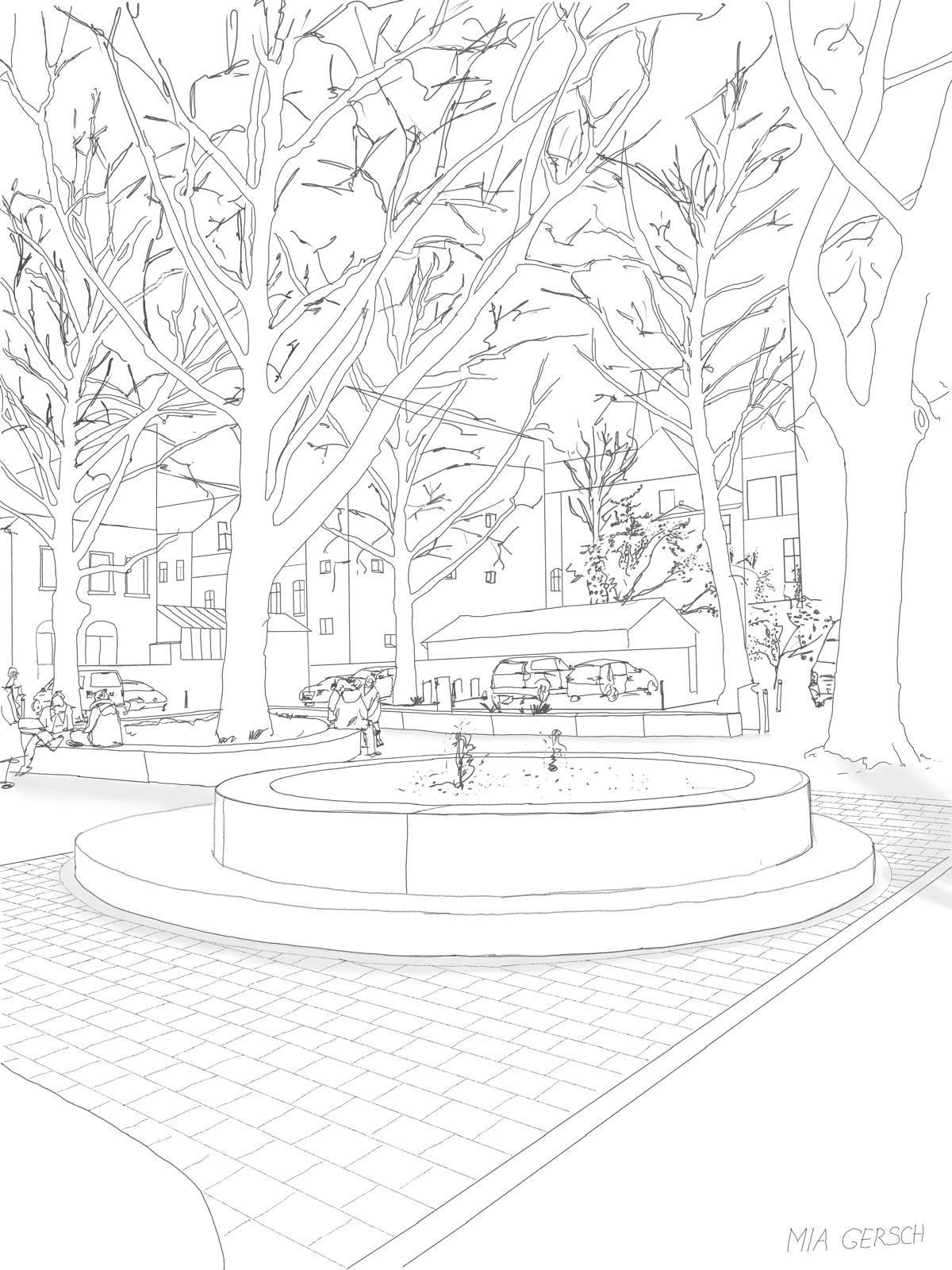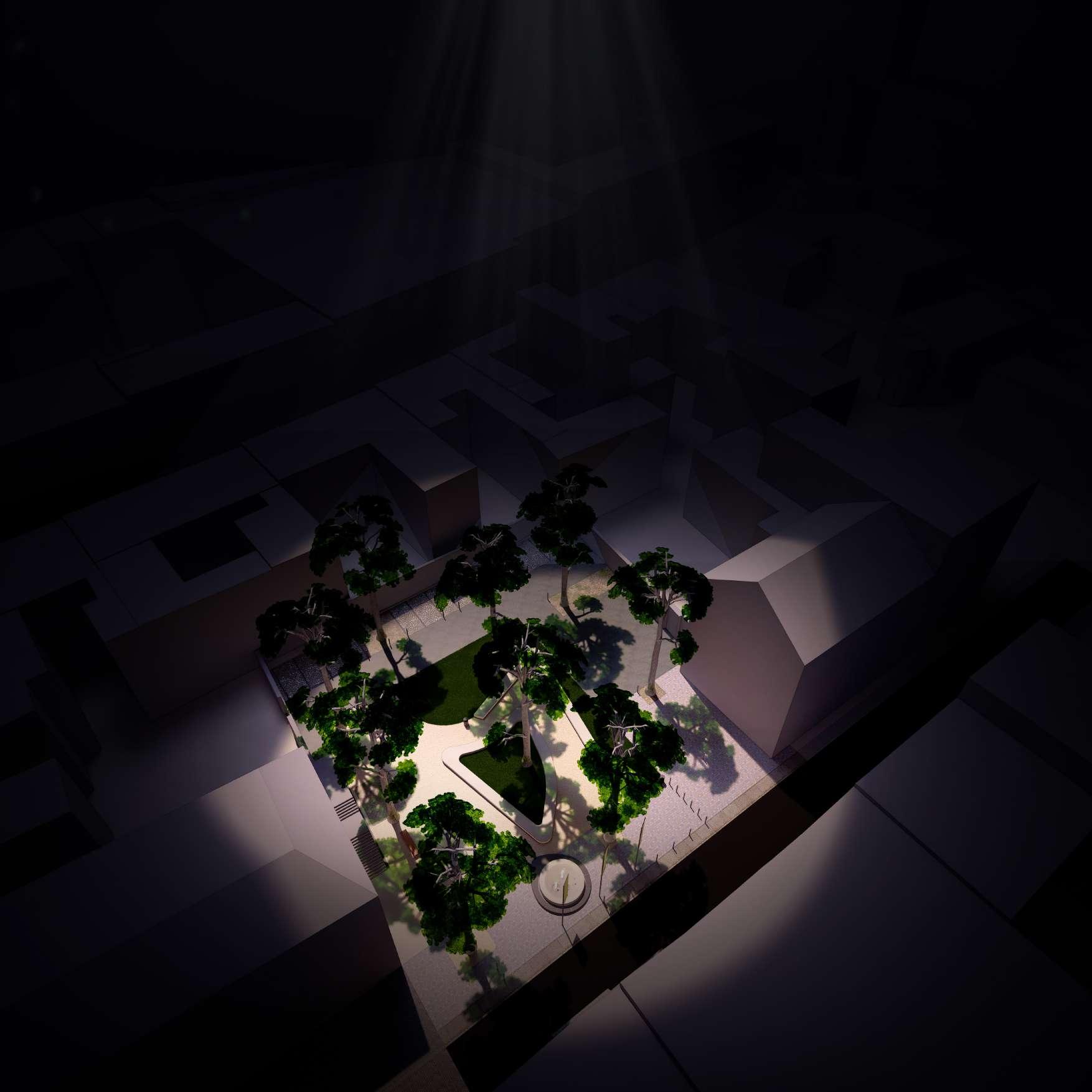PROGRAMME
PROLOGUE
Act 1 – The Creation of the Stage
Act 2 – The Scenery
Act 3 – The Performers and Their Movements
Act 4 – A New Act Begins
EPILOGUE



Act 1 – The Creation of the Stage
Act 2 – The Scenery
Act 3 – The Performers and Their Movements
Act 4 – A New Act Begins





https://www.geographicus.com/P/AntiqueMap/heidelberg-teilhet-1929


At the start of the 20th century, the square was converted into a traffic and parking area, leaving its urban potential largely untapped. A design competition was launched in 2017 to enhance the square as a public space and improve its link to the theater. Reconstruction occurred between 2018 and 2022. Today, the square is wellstructured and fully accessible.
In 1795, the Capuchins moved to Mannheim. The Franciscan monks used the site for a few years. At the beginning of the secularization in 1807, the monastery was slowly torn down. Today, no buildings from that time are preserved.

Not quite. In the 20th century, it was mostly used for traffic and parking.

So it became a theater square just like that?
Based on the brochure there was design competition along with help of the people of Heidelburg.
Yes! A redesign between 2017 and 2022 transformed it into the vibrant, structured space we see today.

It was Elke Ukas Landscape Architects from Karlsruhe, It was all carefully planned to preserve the calm — a quiet gem shaped with care and intention.

These materials feel so deliberate — natural stone, resin, even water-based pavement around the trees. Who designed this?

1. Theater Heidelberg (heritage-listed) | 2. Residential buildings (multi-story, partly with shops on the ground floor) | 3. Restaurants: Cocktail Café Regie, Sunday Café
4. Fashion shops: Goldknopf, NE Fashion Network | 5. Tobacco shop: Dürninger
6. Supermarket | 7. Businesses: Violin workshop Gräter, law firm Bürg Gebhardt | 8. Playground | 9. Yoga | 10. Bed & Breakfast Hotel























Look around — cafés, fashion shops, a supermarket, even a violin maker. It’s a rich urban mix.

Yeah! Just like in the Map Brochure. So, not just tourists here?
No, that’s the beauty of it. Students, locals, theatergoers — they all use the space. It lives through diversity.
Exactly. Spatially, the square is oriented toward the theater façade. Three sides are framed by buildings — like scenery — and one side opens up, like a stage facing the audience.
And the theater over there really draws the eye.
So it’s like a stage design. Architecture as direction.

The ratio is 1:2 in all 4 sides, which is Pleasant!
Yeah, here we can see the real dimension of the place
The ground materials clearly separate where people walk and where cars pass.

And the colors even match the residential buildings — it all feels thoughtfully connected.



Yes. Material textures and the road fixtures do distinguish the car and bicycle location.

Look. People feel secure on the Benches area, because cars and bicycles are placed in along the residential side.



People who visit the Theaterplatz:
There aren’t many places or spots that have seats where there’s sun. They find the concrete benches cold to sit on, and rather sit on the wooden benches.

Theater Staff:
People come here to thang out where there’s sun. They don’t like the shape of the bench because they can’t sit and look each other to chat, and wants a normal bench. They usually stay/ sit at the steps of the Theater.
Staff in the coffee shops: People come here to take a break and stay warm. Most especially in the summer.
who live around the Theater Platz:
The park’s architecture and landscape are really sweet, well done, wonderful. They can park directly and easily.
People‘s opinions gives us important information about the Theaterplatz spatial design.

Yes True! I also wonder how many people come and visit Theaterplatz.
It’s almost empty in the weekday mornings — hard to believe it fills with over 30 people by noon.
Especially in summer, it really comes alive, then gently quiets down again by evening.
But by noon and into the evening, it’s packed — especially in summer, it doesn’t slow down.

Saturdays feel just like weekdays at first — barely anyone in the morning.









Except that one corner — it actually easy to communicate with each other.

Funny how that changes during busy hours — suddenly, no one minds sitting shoulder to shoulder.
These benches curve nicely, but most of them still feel pretty sociofugal — people can‘t converse well if they can‘t see each other on the bench corners.
That‘s called Sociopetal. In socifugal one has to stand and chat their heads had to turn hard to talk. This is what I read from The Language of Space by Bryan Lawson
Yeah, like a stage with no lead actor—just balance, benches, and a quiet backdoor where the parking meets the homes Isn’t it lovely how this park feels like it’s embracing everyone—no fences, just open space and soft colors inviting us in?“

That’s how Theaterplatz speaks — softly, through space, through time.

And we’ve just played our part in its ongoing performance.
It’s strange — this place doesn’t ask to be noticed, but somehow it lingers.
It’s not just a square... it’s a living stage where everyday stories unfold.
Thanks, Mia. I’ll never look at this place the same way again.
That’s the magic of spaces like this — they tell stories, if we’re willing to listen.

https://www.raremaps.com/gallery/detail/43246/ plan-of-old-heidelberg-a-true-wood-cut-mapmade-by-hand-teilhet
https://www.gettyimages.de/detail/illustration/ historical-city-map-of-heidelberg-baden-lizenfreieillustration/1028233476
https://www.heidelberg.de/08_03_2019+bald+ist+es +so+weit+-+der+theaterplatz+wird+umgebaut.html
Complexity and Contradiction in ArchitectureBryan Lawson