




Facebook: https://www.facebook.com/a2disenyo
Instagram: https://www.instagram.com/a2disenyo/

Mobile:
Email Address: +63 916 442 2420 +63 949 983 8916 satorrearchitecture@gmail.com

JOHN T. OLIVEROS PRINCIPAL ARCHITECT
Mobile: Email Address: +63 905 6540413 anthonyjohnto@gmail.com
COMMERCIAL & HOSPITALITY
Zig Zag House, C House, G House Interior Renovation, CITE Properties
Dental Clinic Expansion, Savers Depot, Portable Kiosk, Food Corner Restaurant, LIFESMART Showroom, SunBurst Chicken, Proposed Stalls at Tops Busay, The Shard
iNSTITUTIONAL
Conversion of Fire Station Watch Tower To Clock Tower ARCHITECTURAL
INTERIORS
Condominium Interior Design
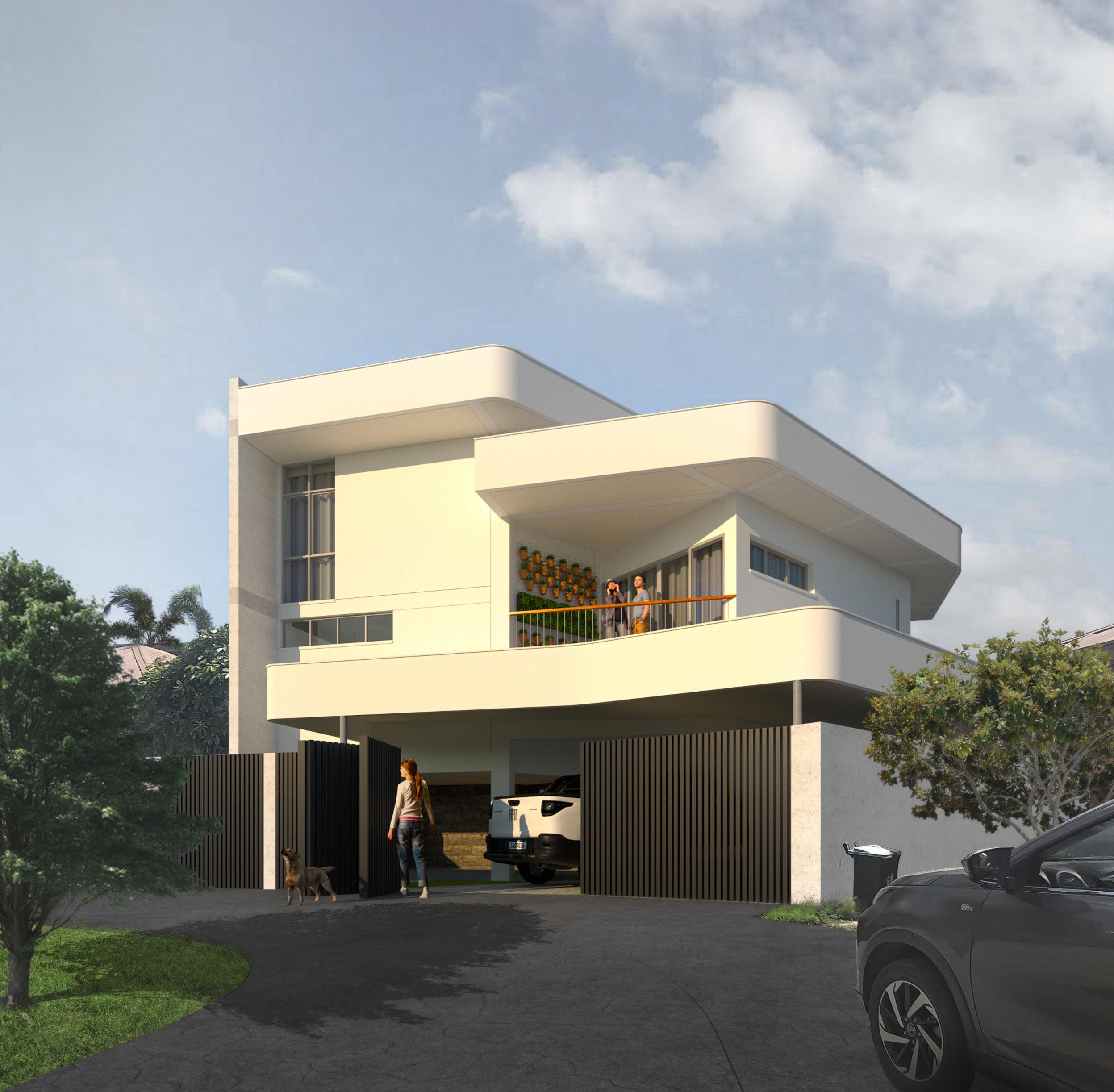
The project is a 54.5-squaremeter small house. The family is composed of a married couple having two offspring with spouses living together. The family also has a maid. In a lot having 174.5 square meters, it becomes limited for a huge family, thus optimizing the spaces is the solution.
The basic spaces of the house (which are the living area, dining area, kitchen, master's bedroom, two bedrooms, and the maid's quarter) are exceedingly enormous to fit in a small two-story house. Not to mention they own two pickup trucks.
We came across an idea called the "zigzag stacked house" where you can climb up every stair landing that leads you from one location to a different location. Each location is an optimization of the different areas of the house to maximize the spaces in order for them to fit well in a small lot. The idea also provided an opportunity to put wide windows due to the stair layout and atrium. Wide windows mean they will have daylighting, natural air ventilation, and connection to the outside world during lockdowns.


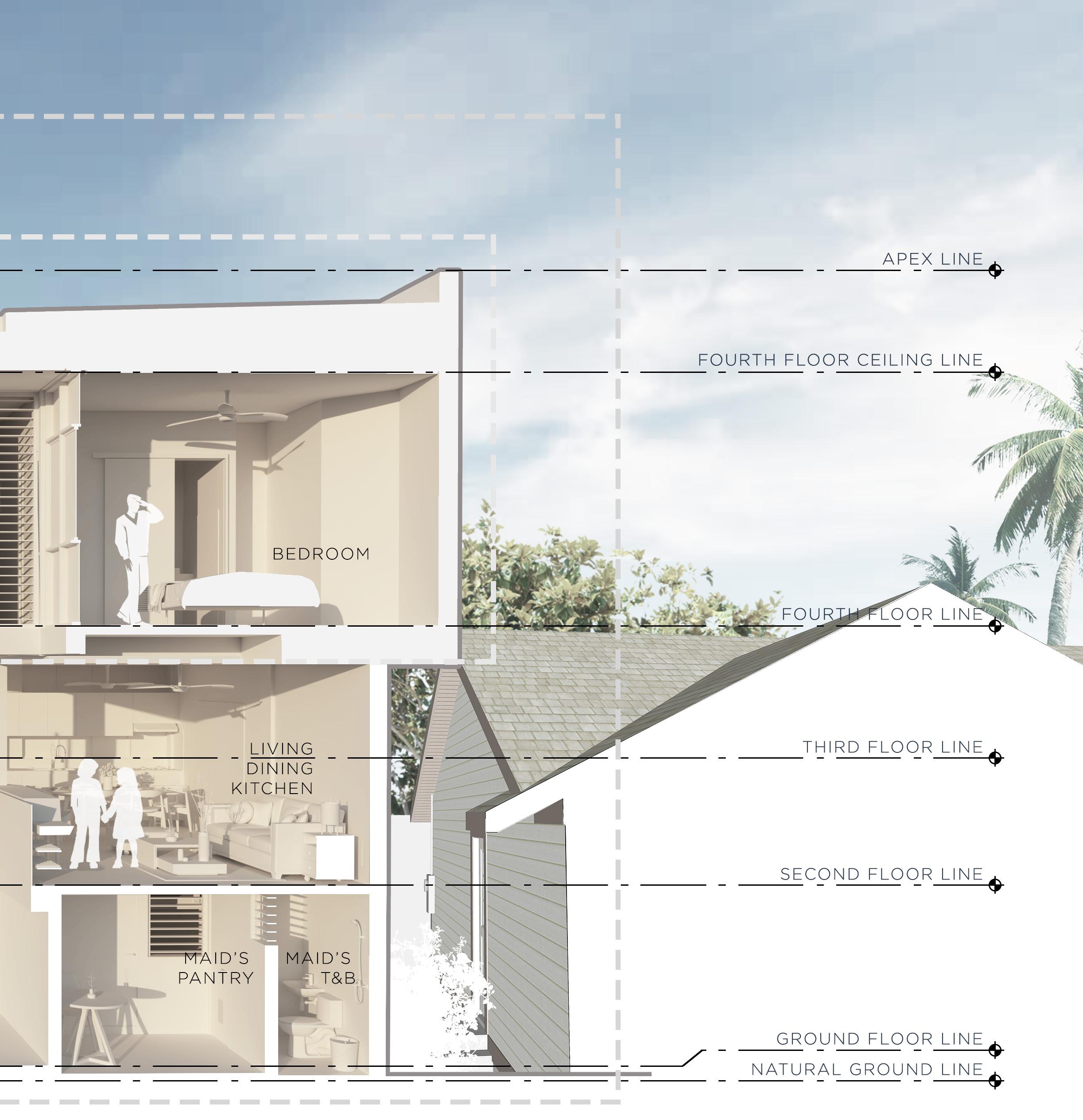
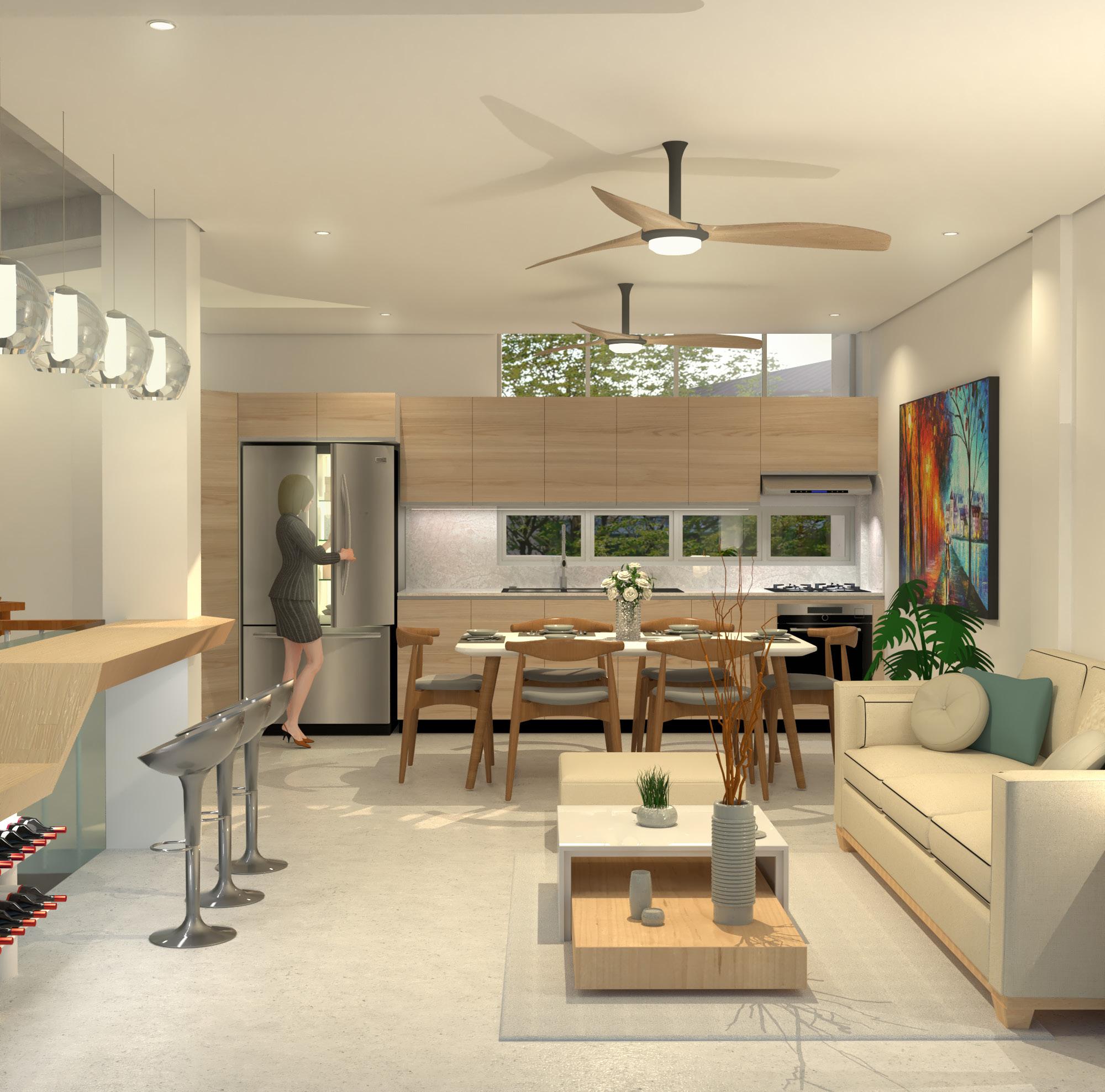
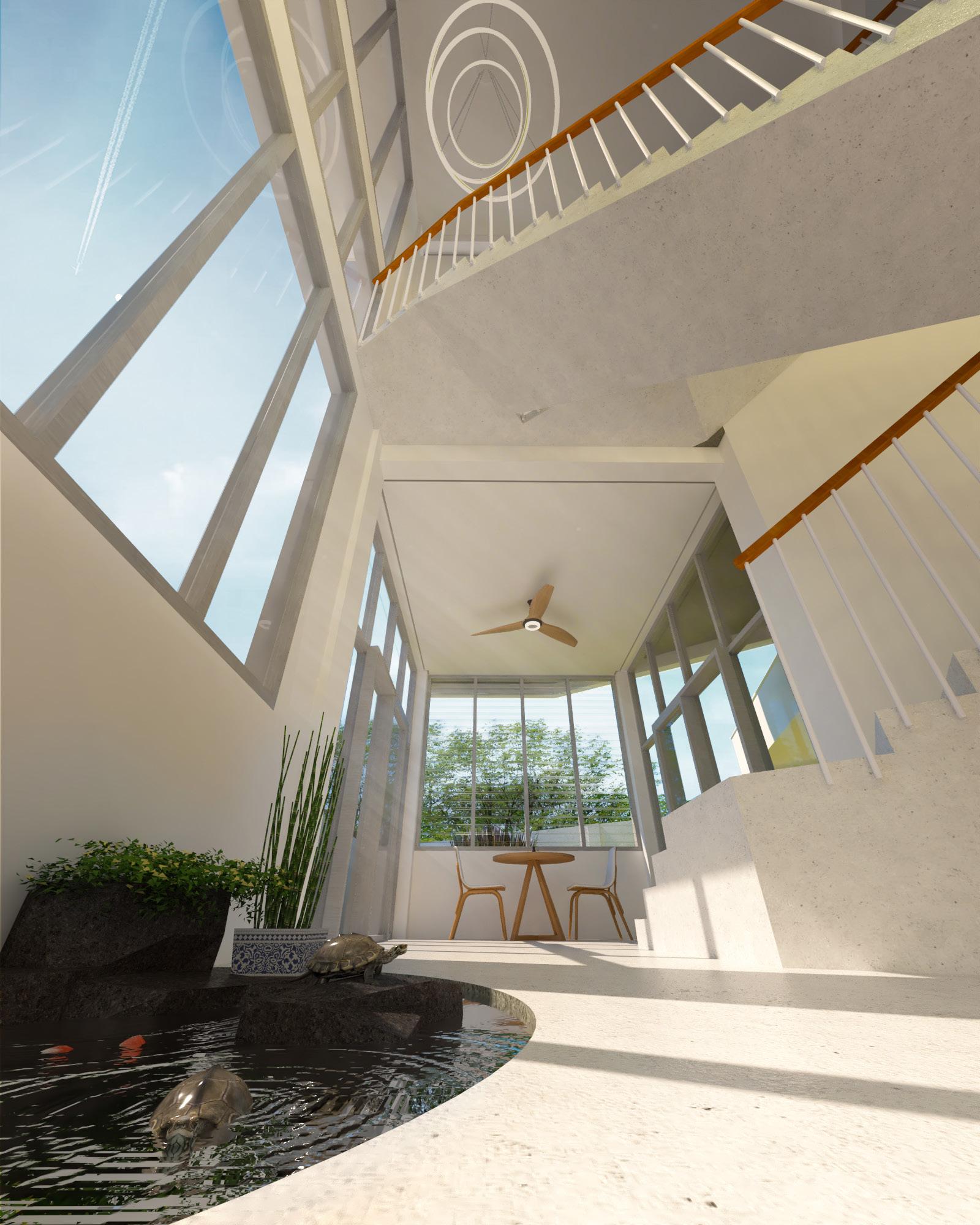
On a special note, the house owners are animal lovers. They own turtles and a cat. As a result, we improvised a space for the turtles where they can live like their natural habitat. The cat is well provided with a huge space where it can roam around freely.
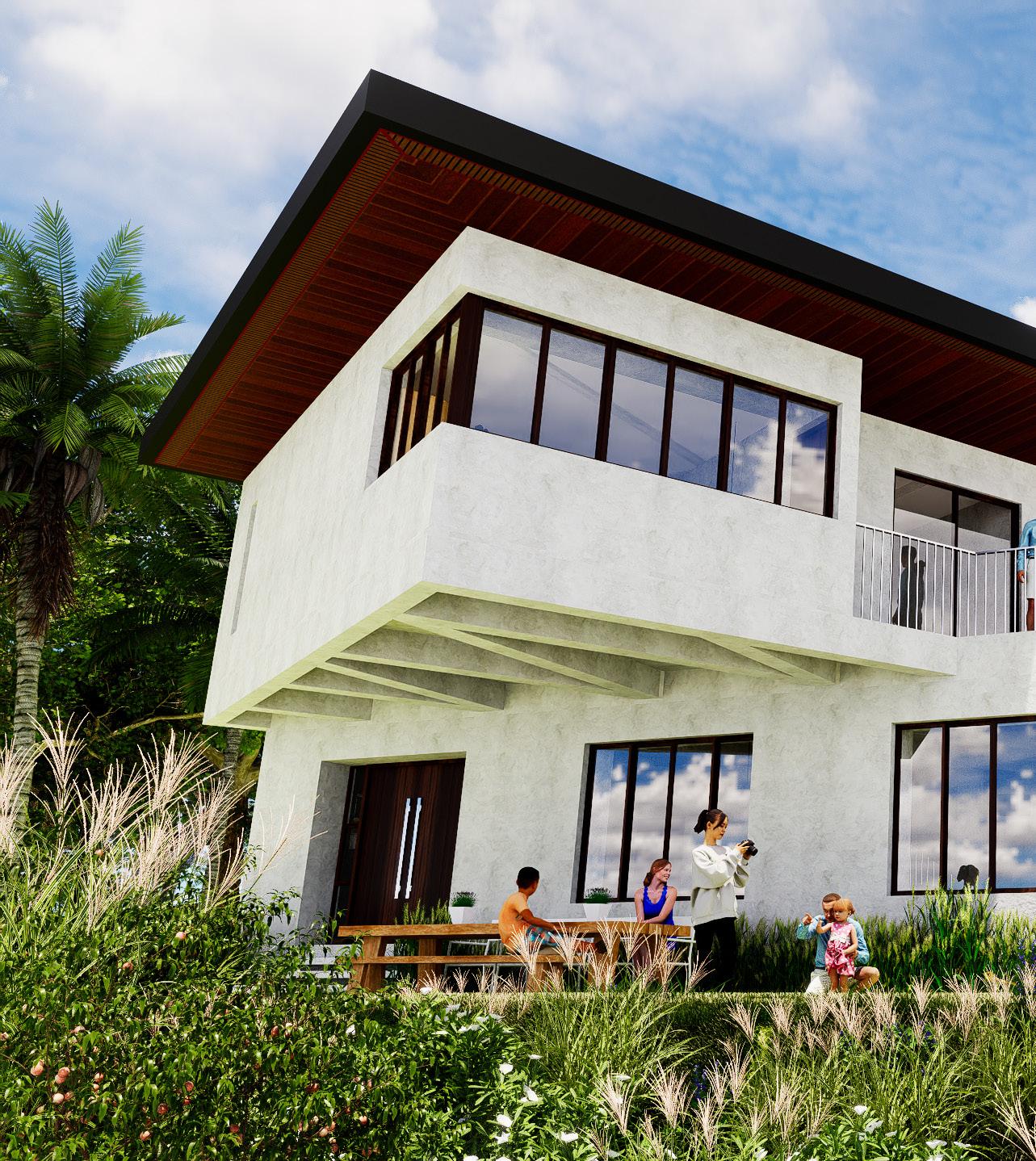
(2024)

My client, an author, acquired a large plot of land with breathtaking views of the valley, surrounded by laidback houses and rural commercial establishments. For this project, I proposed a bold and unconventional design that reflects his personality—a daring cantilevered house that maximizes the use of space efficiently.

The house is situated on a corner lot adjacent to the client’s aquaponic farm, with views and breezes oriented toward the southeast. In this tropical climate, managing the intense sun is a challenge, even with standard roof eaves or the addition of costly louvers, necessitating innovative design solutions for optimal comfort and energy efficiency.

By twisting the house, the southward orientation of the second floor, where the bedrooms are located, now receives more of the morning sunlight. The roof provides essential waterproofing for living spaces such as the bedrooms, while the roof deck above the carport offers shade from both the sun and rain.
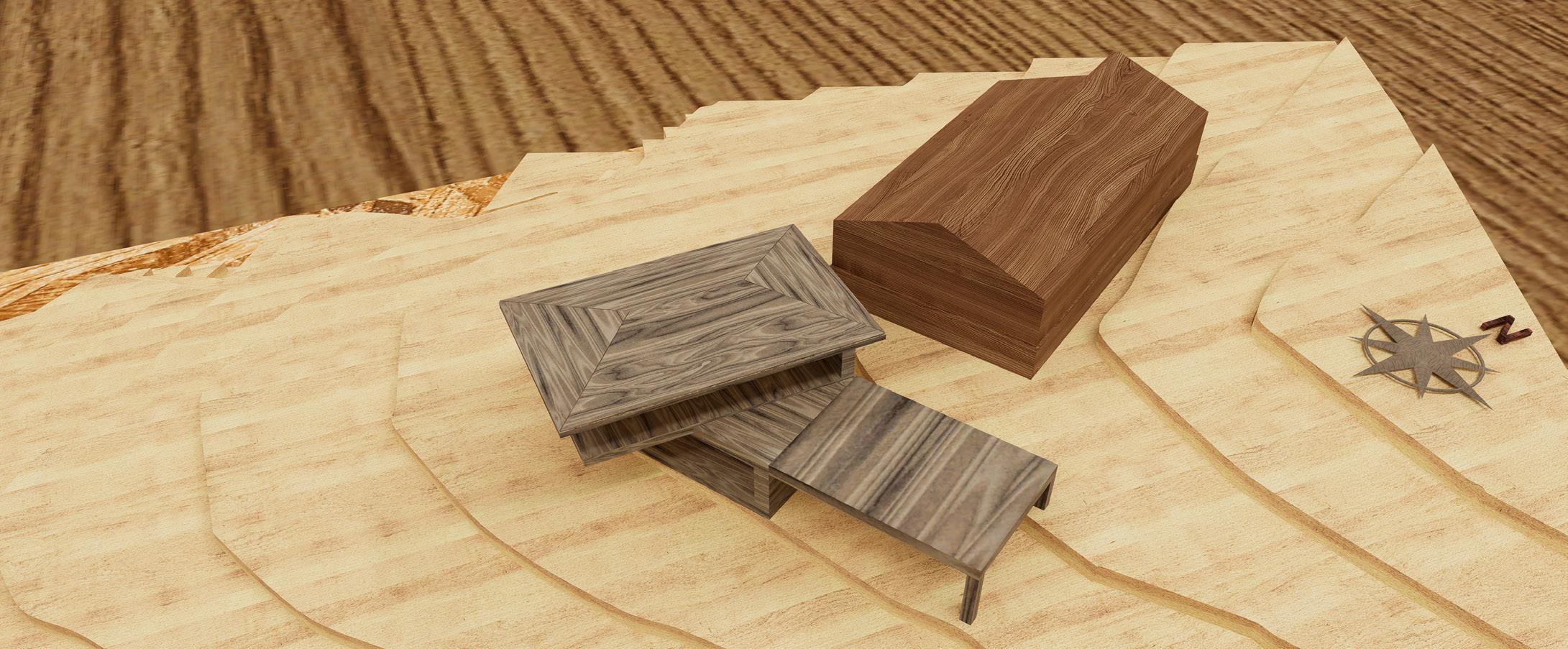
The twisting design concept created additional space that ultimately convinced my client to approve the proposal. The canopy design offers effective protection from the sun and rain, allowing for uninterrupted outdoor barbecues. By rotating the second floor, we were able to create functional areas like the laundry space, which faces west to take advantage of the natural drying effects of the sun.
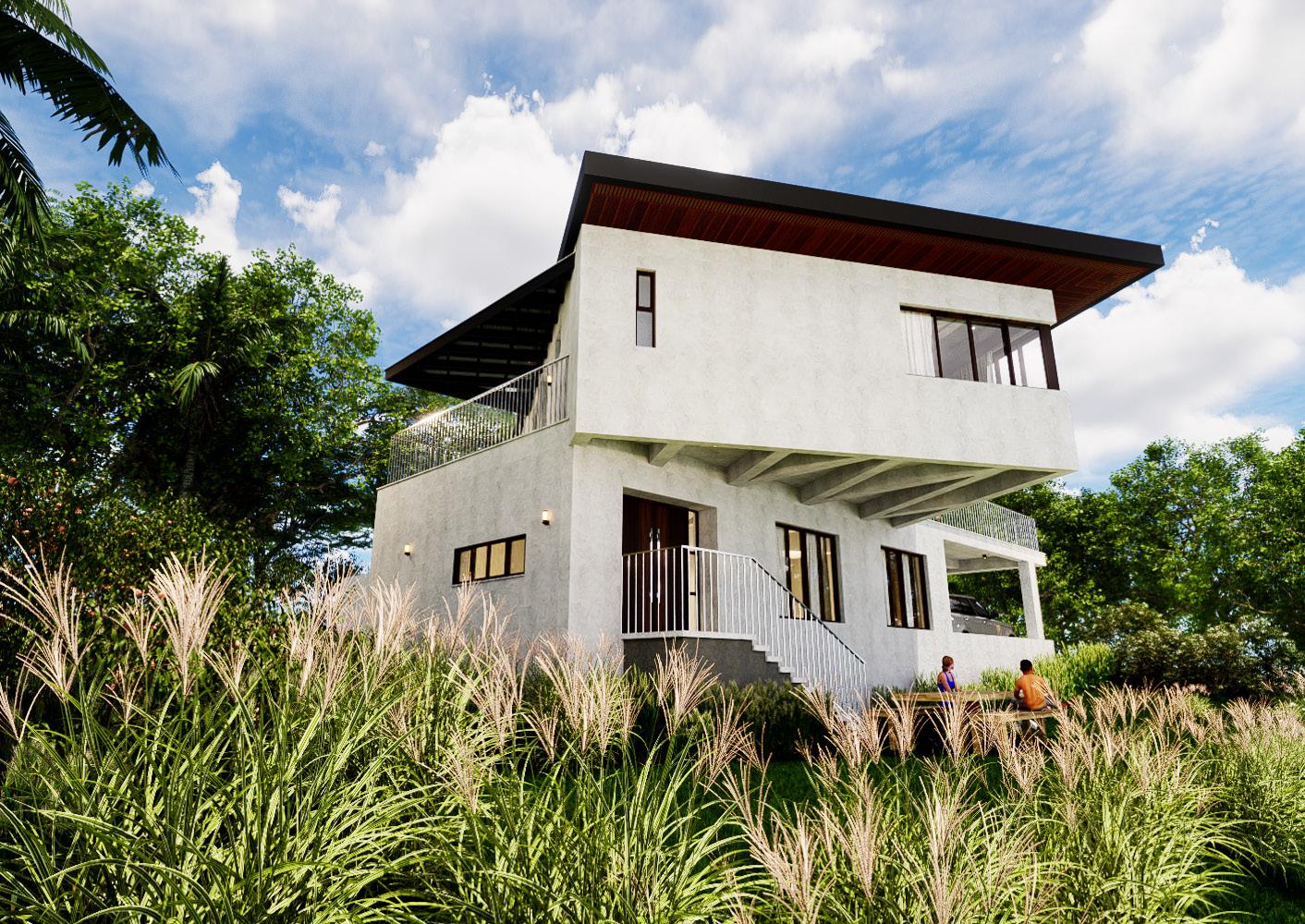



While the exterior of the house harmonizes with the relaxed character of the surrounding homes, the interior creates a light and minimal atmosphere. The choice of light-colored materials enhances the clean, open feel of the space. The wide, open areas allow the client to move freely and think creatively as he works on his novels
















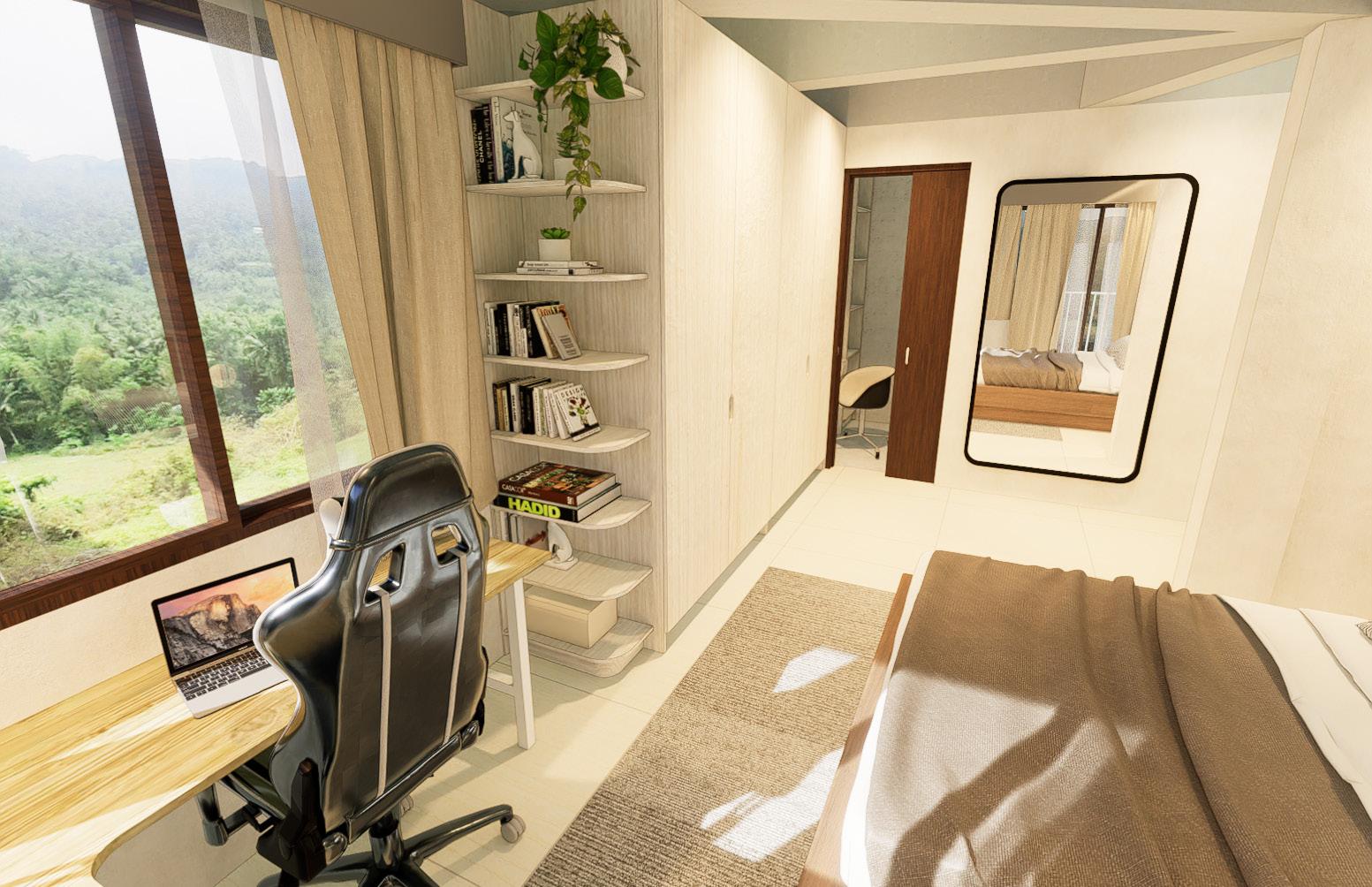
The master bedroom features contrasting wall designs that distinguish the areas for both rest and work, creating a balanced environment that supports productivity and relaxation.
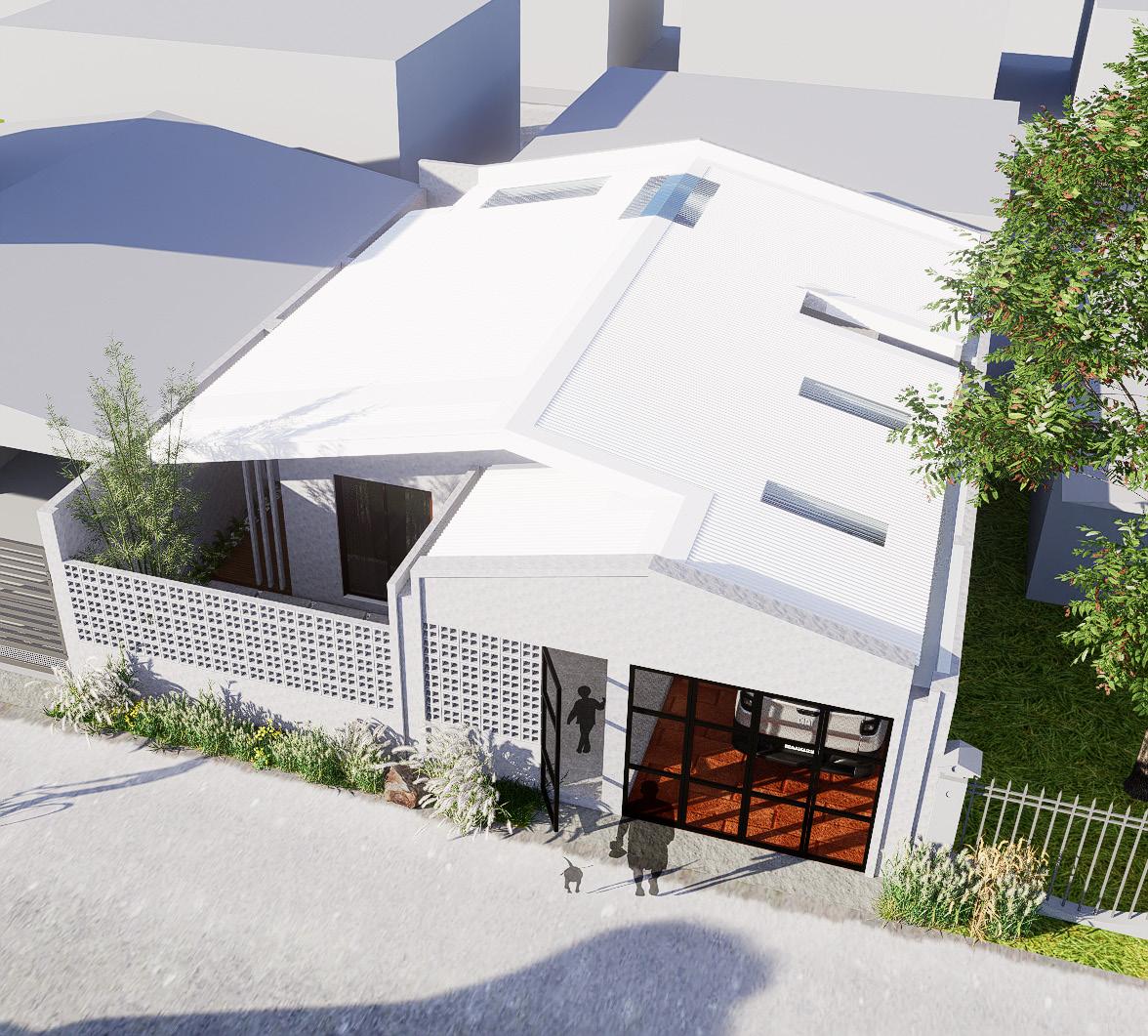
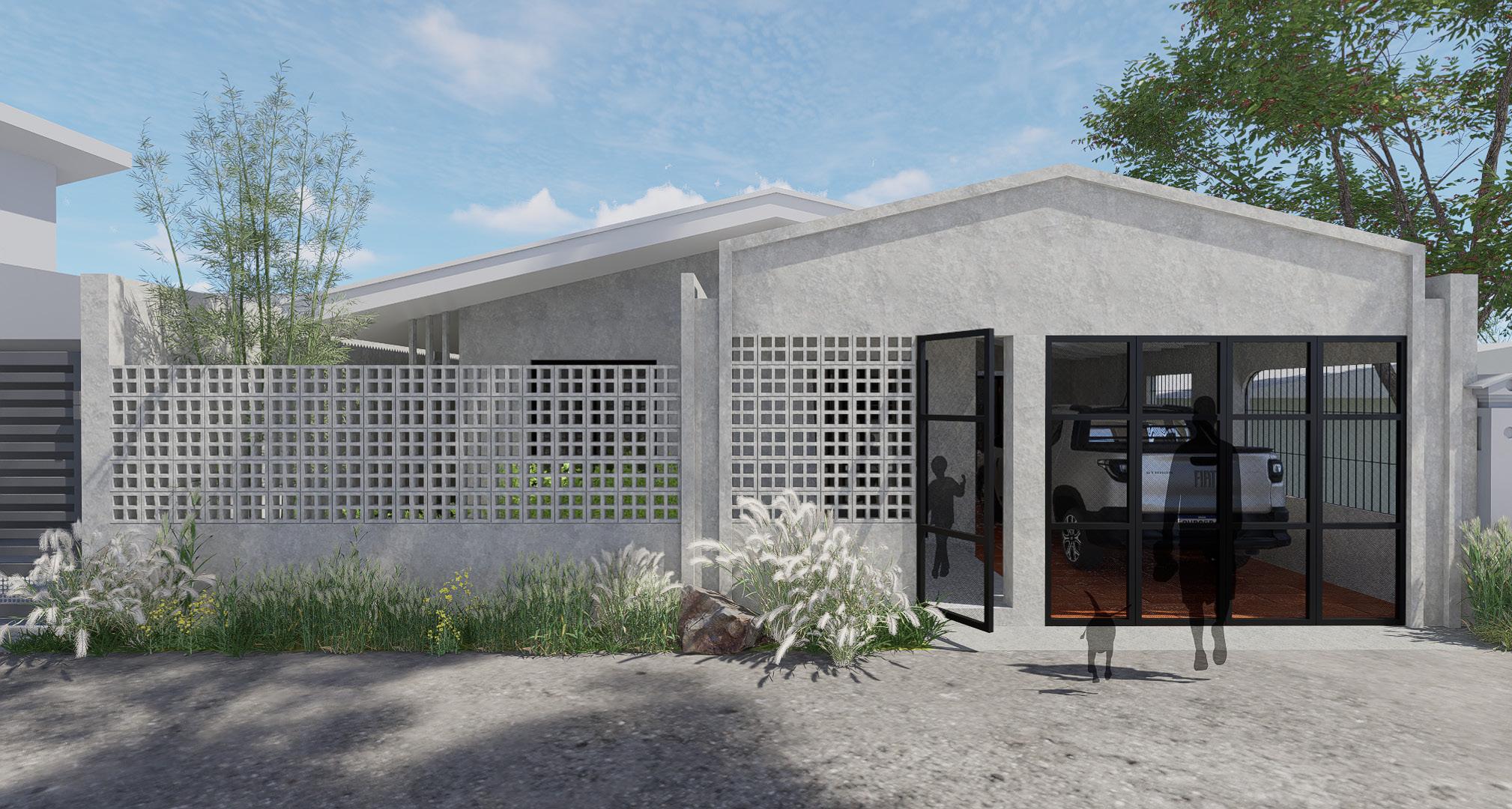
Bacolod City
Design Development Stage
The house was originally designed in the 1990s suburban style, with a more traditional, segmented layout. Over the years, the owner made several renovations before eventually moving out. After relocating, she decided to repurpose the property as an investment and entrusted me with redesigning it into a minimalist Airbnb that would appeal to modern guests.
During the redesign, I focused on creating an open and airy atmosphere by removing unnecessary rooms and partitions. This approach not only maximized the flow of fresh air but also allowed natural light to fill the interiors, enhancing the sense of space and comfort.
This renovation celebrates Filipino heritage through subtle yet meaningful design choices, while ensuring the home remains functional, stylish, and suited for modern living.
Outside, the home retains a simple, rectangular silhouette with white concrete finishes and breeze blocks that allow for ventilation while offering privacy. Glass and metal accents in the garage and entryway lend a modern touch, harmonizing the home with its natural surroundings. The use of native grasses and plants in the landscaping complements the home’s organic, minimalist aesthetic.























Daylighting was already a strong feature of the house, presenting an opportunity to enhance the design sustainably. To manage direct sunlight, especially in the dining room, I introduced a translucent roof that filters the light indirectly through a round skylight, creating a pleasant and diffused glow.”
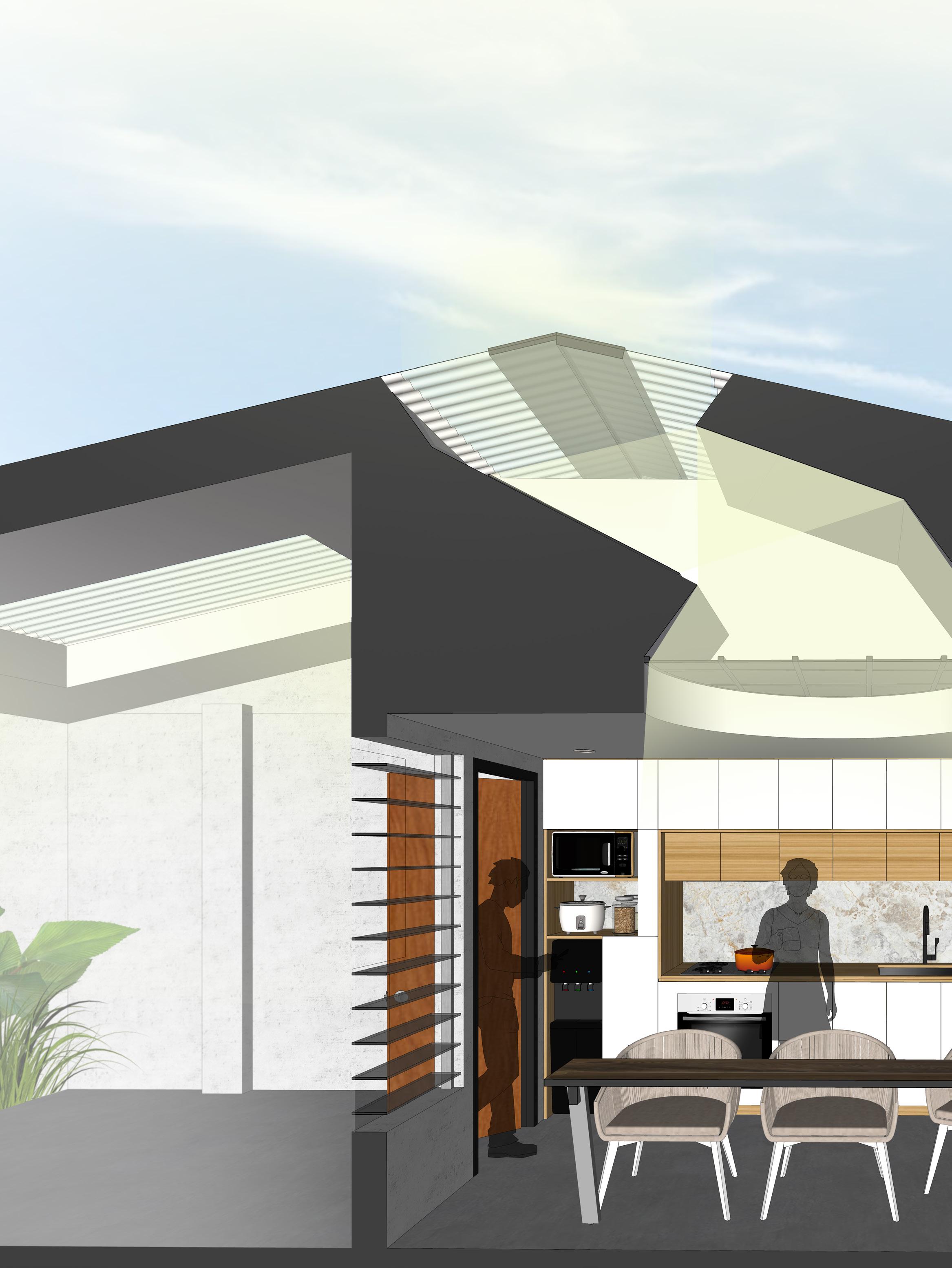



The kitchen, with its sleek, built-in cabinetry and open layout, offers functionality without compromising on style. The living area flows effortlessly into the kitchen, creating an open-concept space ideal for contemporary living. The design incorporates rich wooden accents to add warmth and texture, while soft beige walls provide a calming, natural backdrop.

Project under Archiglobal Inc.
Construction Phase, 2024

As a junior architect at Archiglobal, one of my most memorable projects was the CITE Dormitory—a school dormitory conceptualized with stacked container vans. This project aimed to create spaces that were both functional and visually appealing, accommodating student movement while ensuring stability and aesthetics. It also marked Archiglobal’s transition from AutoCAD to Building Information Modeling (BIM) with Revit, significantly advancing our design capabilities. During the conceptualization stage, we experimented with configurations to achieve stability and flow, making the process feel like assembling Lego blocks as we tailored the structure to the school’s requirements.
Using container vans brought numerous advantages. They are typically more affordable than traditional materials, which is ideal for budgetconscious projects like student housing. Their modular nature allowed flexible arrangements, making it easy to create unique layouts for the dorms. Additionally, reusing containers reduced waste and supported sustainable practices, while their prefabricated design significantly shortened construction time—a major benefit for quick school expansions. Overall, the project was a rewarding challenge, teaching us to blend practical design with innovative, sustainable materials.
Completed: 2016
Location: Bacolod City, Negros Occidental
The clinic initially measured 14.96 sqm. After the client acquired an additional 11.92 sqm, I was tasked with expanding the space to include a new workspace for his daughter, a dentist. I created a central axis to guide patients from entry to treatment, integrating partitions, custom furniture, cabinets, counters, and lighting to optimize flow and reduce congestion. Cheerful colors enhance the patient experience, adding warmth to the space. Completing this project in 8 months, from concept to execution, was incredibly fulfilling as each design element came to life in the finished clinic.
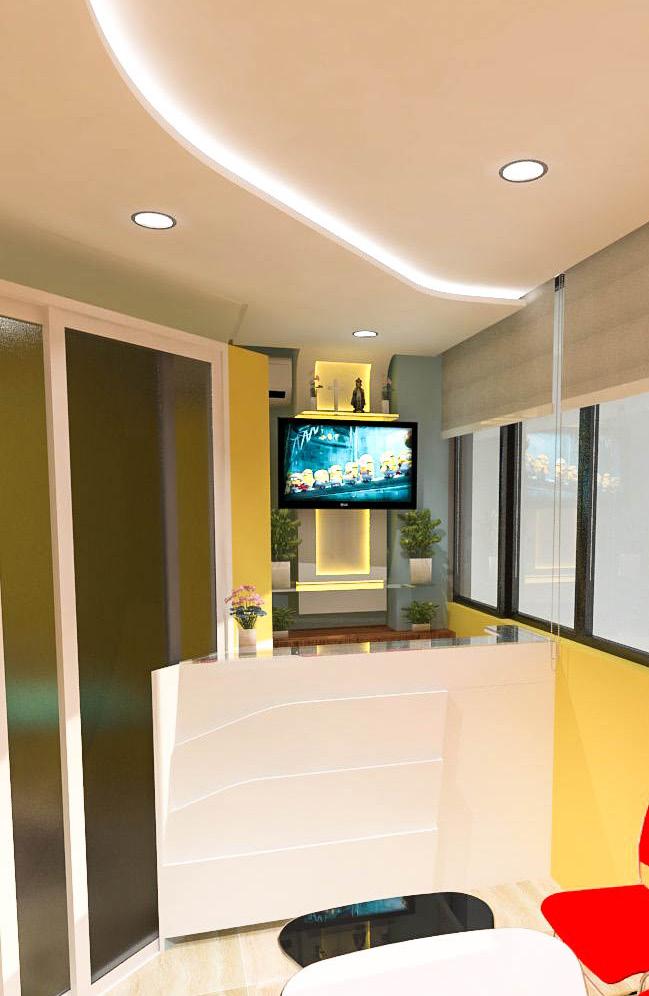
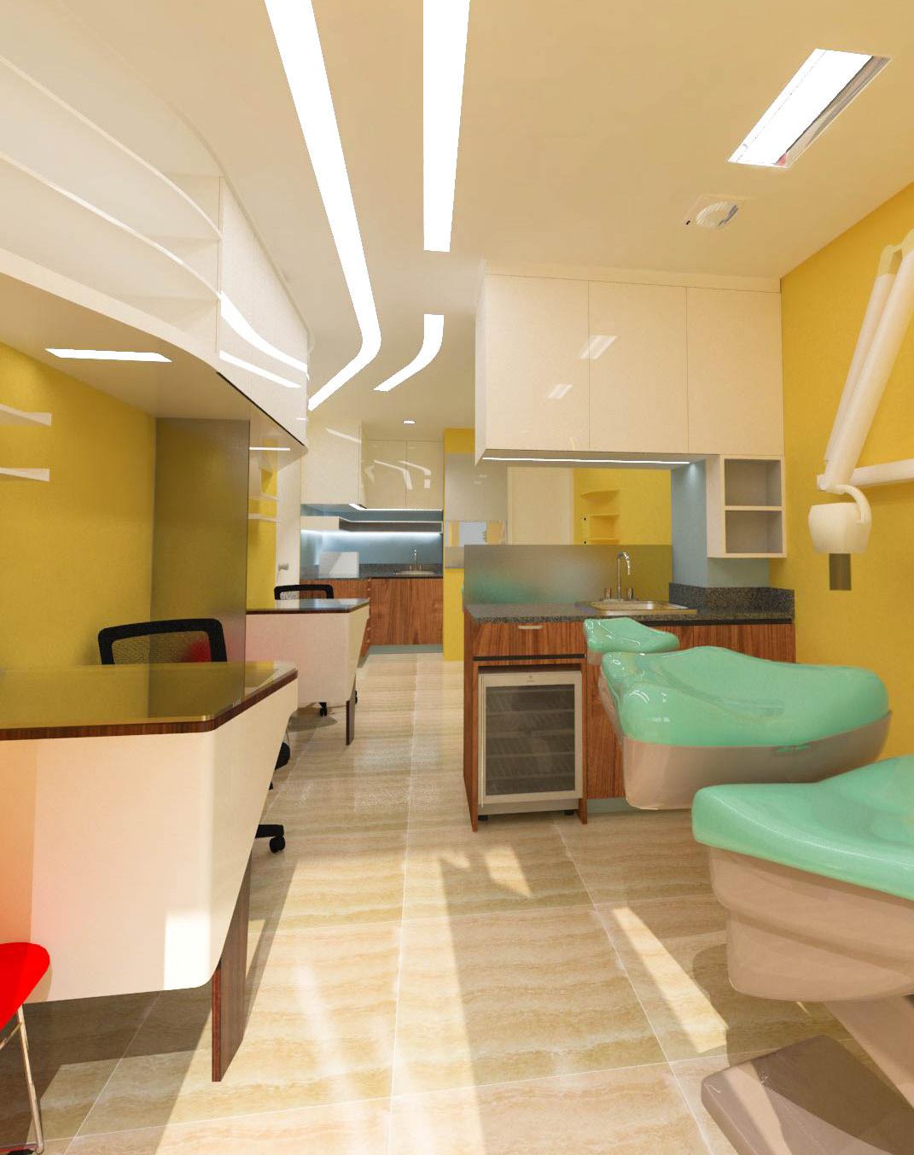
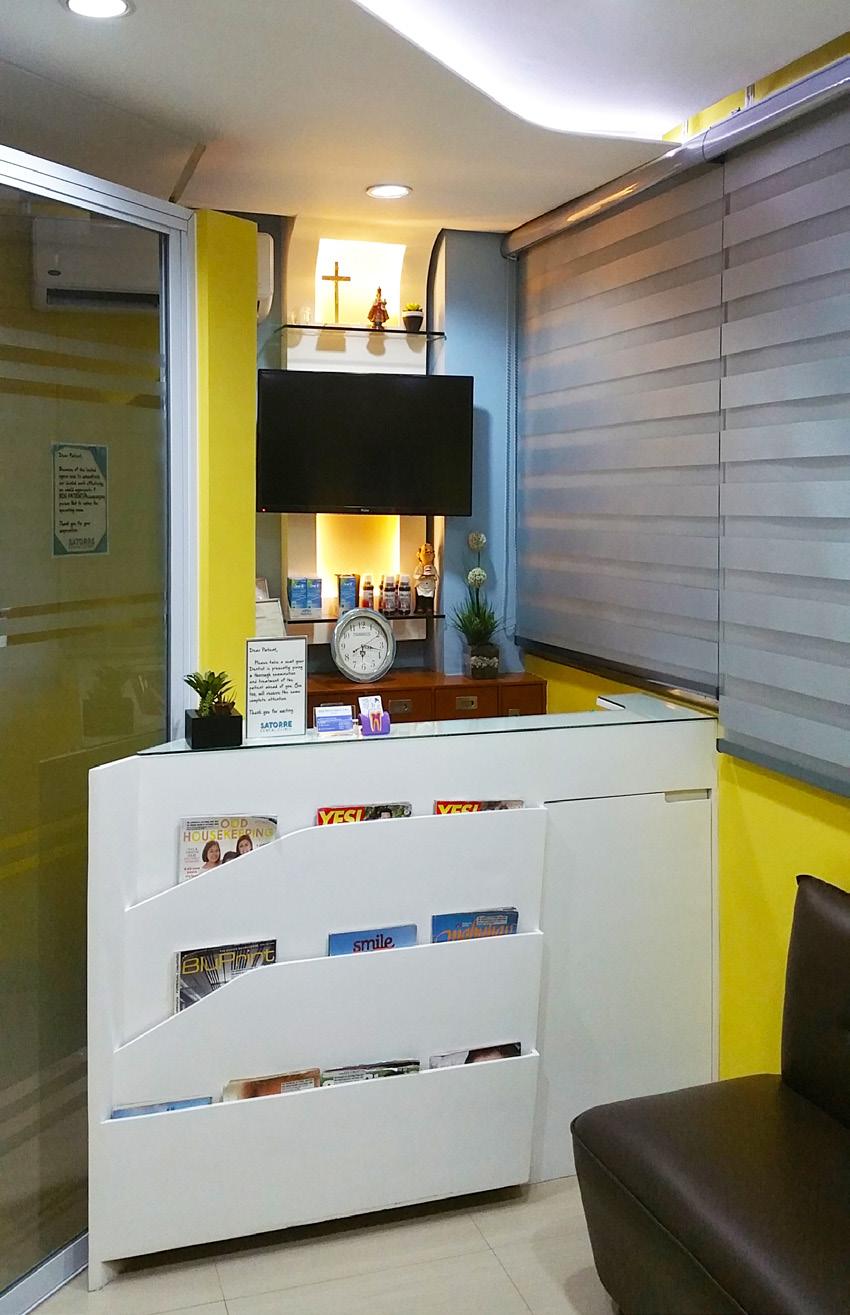
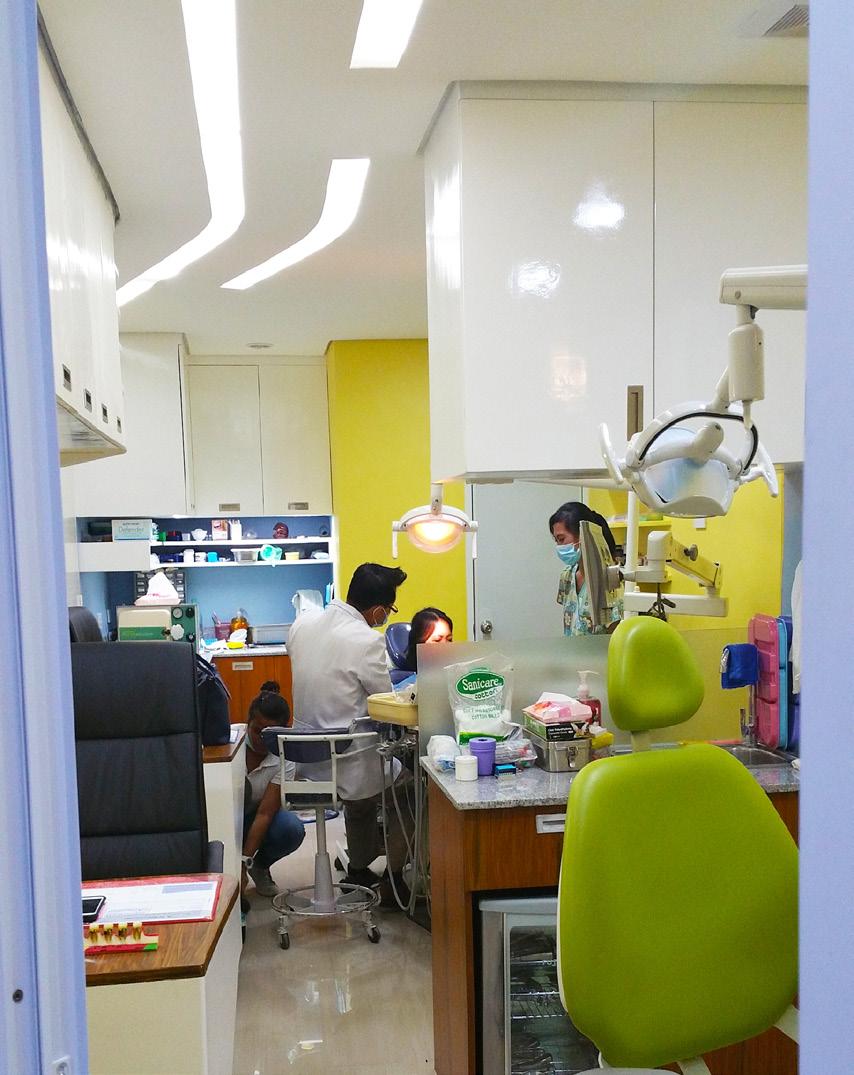

Project under Archiglobal Inc.
Schematic Design Phase, 2021
Savers Depot in Subangdaku, Mandaue City, Cebu required a renovation and expansion to better serve its target customers and accommodate a larger number of displays and employees in the future. After nearly 20 design iterations, my team at Archiglobal approved a concept that integrated both functionality and aesthetic appeal. The proposal features a basement parking area, a spacious ground-floor display area with counters, an extended display area on the second floor, and a third floor dedicated to offices with open gardens for employees and the owner. The design approach combines modern aesthetics with practical considerations, including the application of color theory to enhance the shopping environment, ergonomic layouts for comfort and efficiency, and careful analysis of sun paths and flood control to improve durability and energy efficiency. These elements together aimed to create a sustainable, customer-focused retail space that reflects Savers Depot’s brand while enhancing the shopping experience.
Completed: May 2022
The client, a supplier of medical equipment in the Visayas, tasked me with designing a portable kiosk for showcasing their brands and materials in malls and conventions. Inspired by the sleek displays of Apple and Globe telecom stores, I developed a futuristic laboratory table concept tailored to their needs. After presenting several designs, the client selected the concept that best aligns with their company’s functionality and brand image.
The L shape TV-rack bar is detachable along with the Flat TV that can be kept inside the kiosk safely while traveling.


Completed: May 2023
Location: Linao, Ormoc City, Leyte
The owner of this outdoor restaurant hired us to design this project for only one month and squeezed the schematic phase, and construction drawings as fast as the construction was going. Coordination with the client was done tightly to accommodate all requirements to meet time and budget constraints. Teaming up with the contractor was another challenge because we (the Architect, and Structural Engineer) were based in Cebu City, which required a necessary trip to Ormoc City to check the construction progress. Upon opening day of the restaurant, the client realized that we had successfully designed a restaurant that invited more customers than they intended to.


The very first smart store in the Philippines has recently launched in Cebu! This showroom serves as a gateway to the future, introducing the region to a host of cuttingedge technological advancements. LifeSmart founder and chief executive officer Ryan Raymond Yu said: "These are not mere toys but technologies that will significantly boost productivity, efficiency, and simplify our lives." The smart showroom aims to elevate Cebu's presence on the technology map and empower its people with cutting-edge technologies.

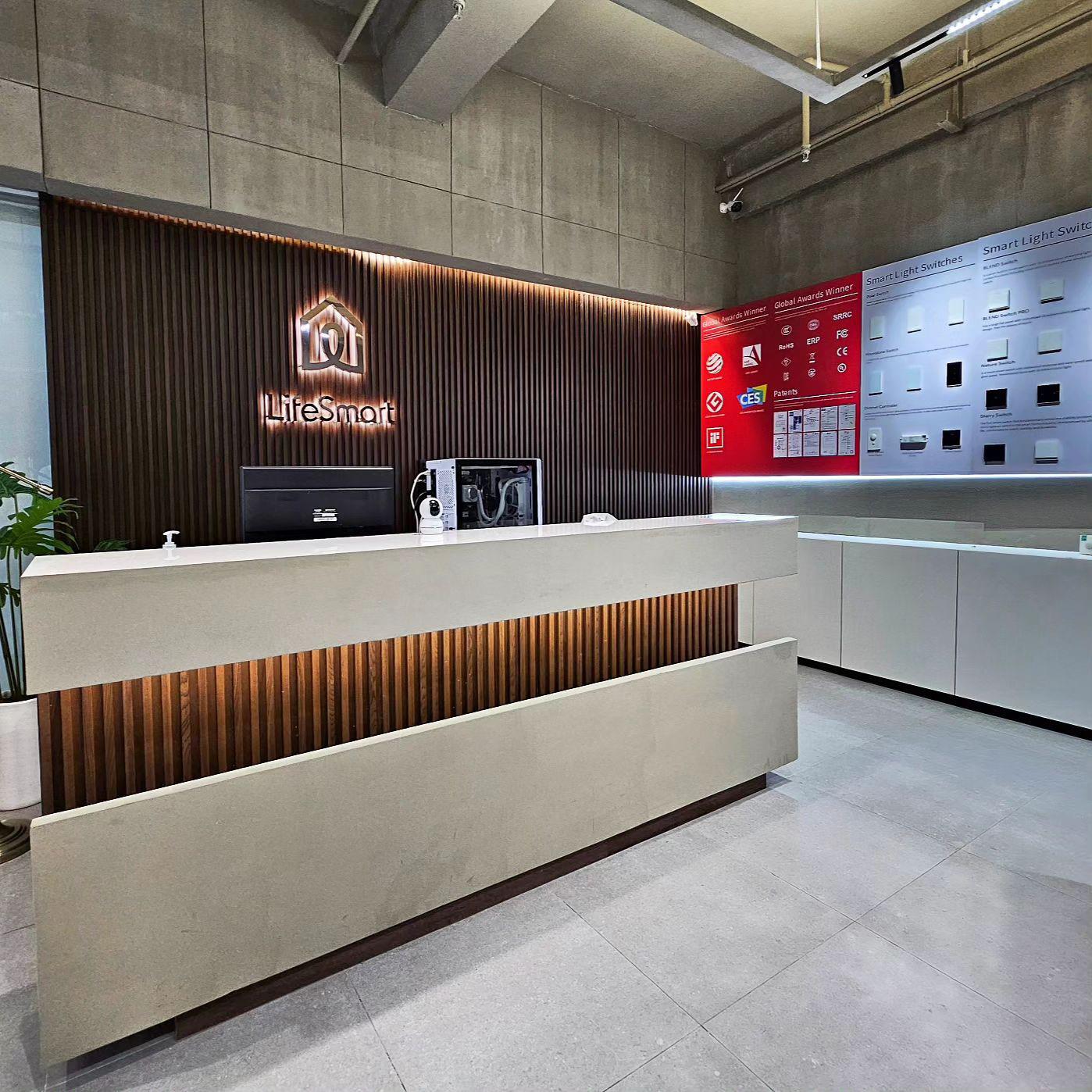

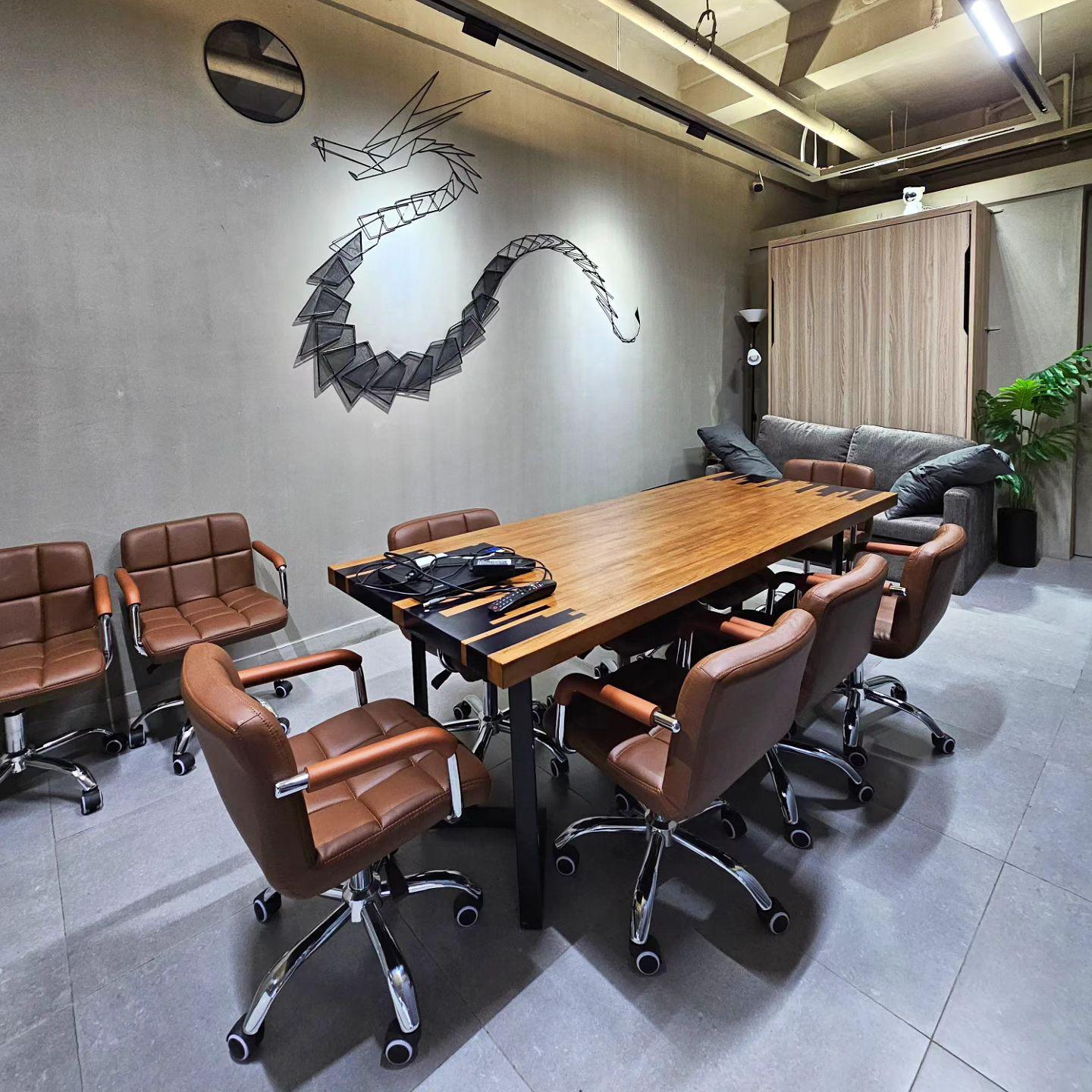
Project under PONT Studio
Completed 2023
Sunburst is a top-notch restaurant located in Oakridge, Mandaue City. Visitors seeking a modern, fun, and aesthetic experience will not be disappointed; the building features modern architecture and interior design, with youthful colors, modern furniture, and a wide array of seating options. Customers can enjoy indoor family dining, alfresco seating, or book an event in one of the two function rooms. Sunburst offers a varied selection of dishes, from the local favorite which is the signature fried chicken, to various appetizers and dishes. Sunburst is ideal for romantic dates, family dinners, and casual lunches with friends. Everything about Sunburst – from the distinctive architecture to the quality of the food – makes for an exquisite dining experience.




Project under PONT Studio
Completed 2023
Saree is a sari-sari store located in Tops, Busay. It has an approximate area of 93.91 square meters and features a burger station, ice cream stall, and sections for purchasing a variety of goods. There is also an alfresco area of 30.13 square meters that offers a city view.
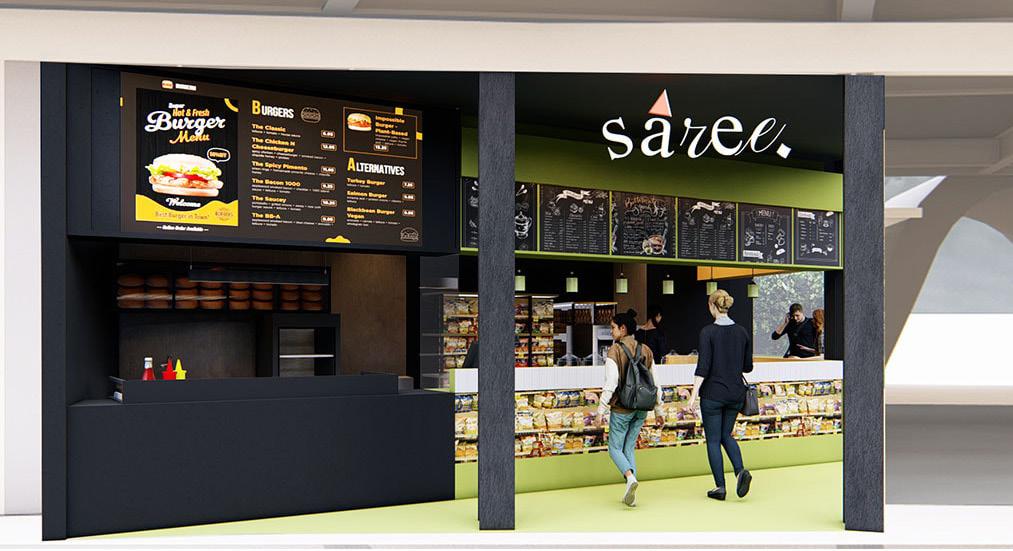

Honeycomb is a modern and aesthetically pleasing souvenir shop located in Tops, Busay. The shop is designed to cater to both tourists and locals, providing an opportunity to enjoy and take home a piece of Cebu’s delicacies and handicrafts. The shop features a modern aesthetic, but it also incorporates vernacular materials, such as bamboo, and traditional design elements to give the shop a unique and authentic feel. The shop is a perfect blend of modern and traditional elements, making it a great destination for those looking for a truly Cebuano experience.

Project under PONT Studio Schematic Design Phase 2022
A proposed mixed-use development that serves as a legacy for the patriarch of the owner, this project aims to provide a new lifestyle venue for commerce, residence, and fitness in one to promote socio-economic health for the people of Cebu. The Shard is a proposed project where tenants and round customers can meet, work, play and dine in a safe, controlled space. It is a development that creates a different experience depending on the time of the day. It offers a Sports/Fitness Facility during the Daytime; Work/commerce during Midday; and Dine and Bar at Nighttime.
The design of this proposed development is an architectural response to the shortage of BPO spaces and sports facilities in Cebu. The project is responsibly and sustainably built for years because it provides ample open spaces and green areas. It also encourages fitness for workers, residents, and visitors.


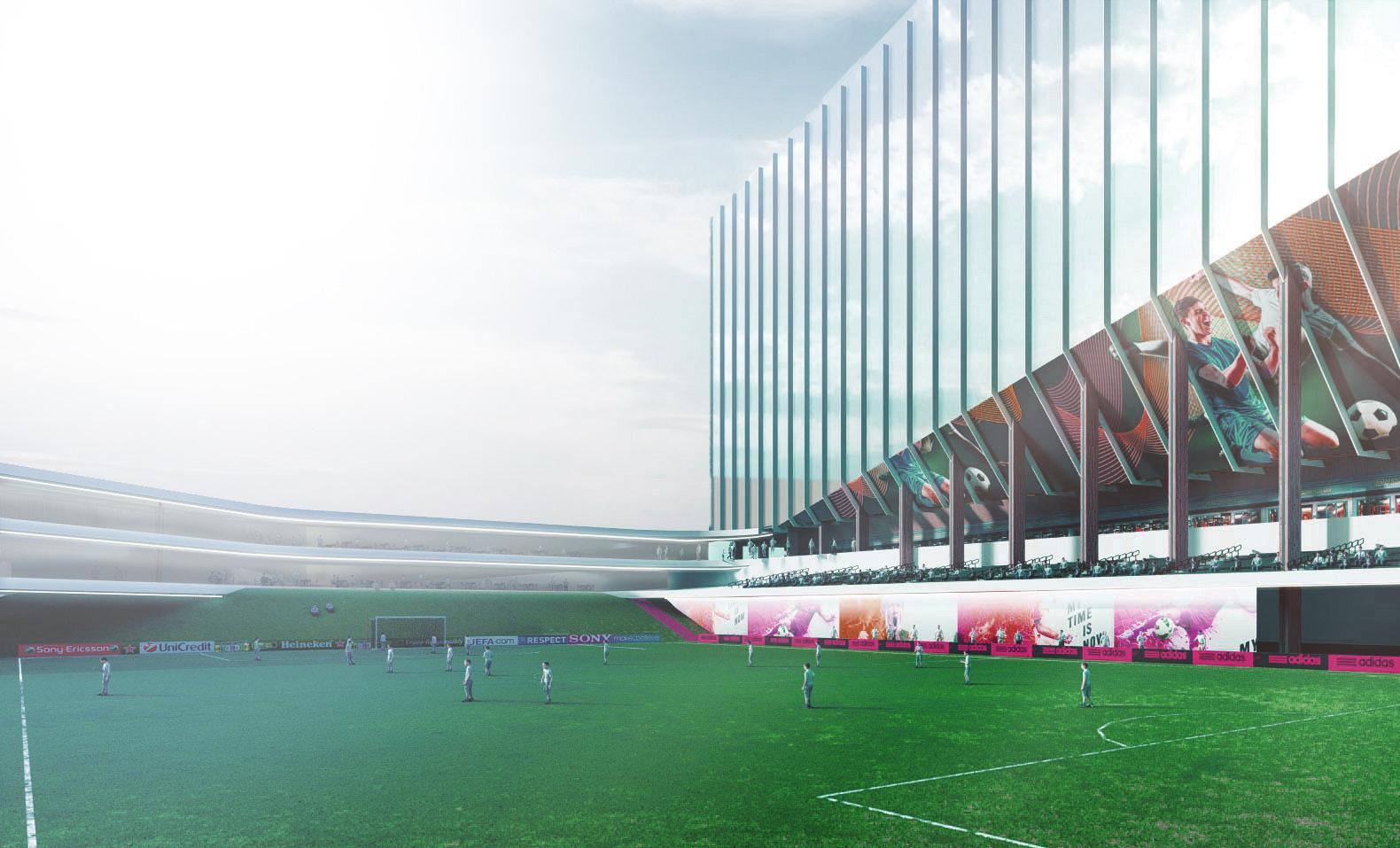

(August 2023)
Conceptualization Stage
Project under the United Architects of the Philippines - Datu Lapu - Lapu Chapter.
Collaborated with my fellow members along with the Rotary Club in Cebu. This concept was submitted as one of the proposals presented to the Conservation Heritage Research for Society and its History
The existing fire station in Pari-an retired its lookout tower and the Rotary Club in Cebu is repurposing it into a Clock tower. The current tower will be used as a pedestal for a six feet diameter clock. The research phase begins in meeting with heritage professors and experts from universities to assist us in redesigning this tower.
My concept resembles directly a Filipino-Chinese Design to the site. To provide allowance and safety for its mechanism I added one story above its viewing level. The pedestal is designed with minimal evenly leveled moldings to portray rhythmic Chinese pagoda towers. Below the clock level is the viewing deck enclosed in an operable tinted gray glass for ventilation.
The tower’s location is visible (highlighted in Orange) in the surrounding heritage site of the area, such as the Casa Gorordo Museums, the Yap-San Diego Ancestral House, the Parian Monument, and will have an aerial view of Sikatuna street and the nearby heritage churches.
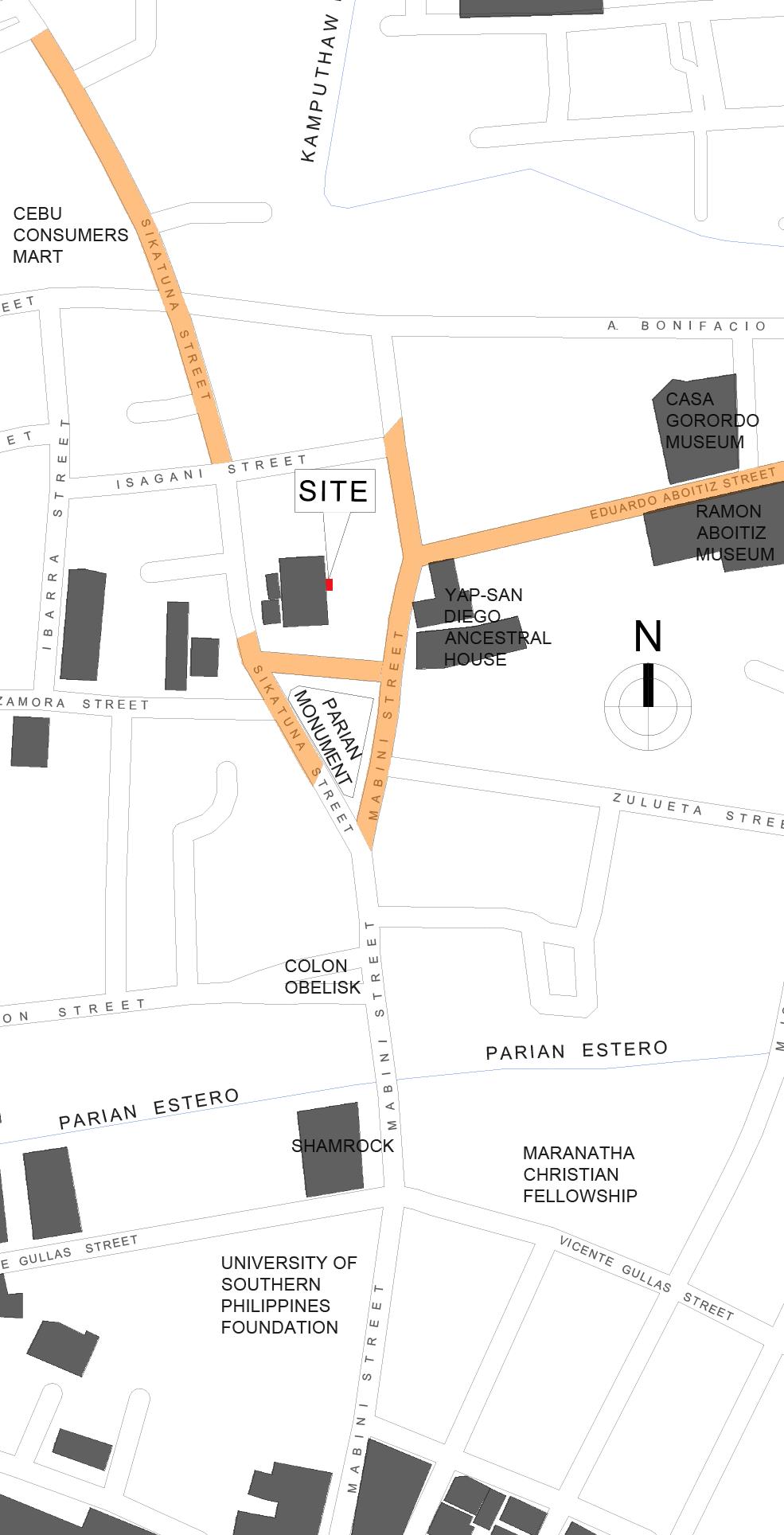
As you drive through the steel bronze and creamcolored concrete Pari-an Monument, the Proposed Clock Tower blends in the landmark with bronze color glass frames on top and a cream concrete base.
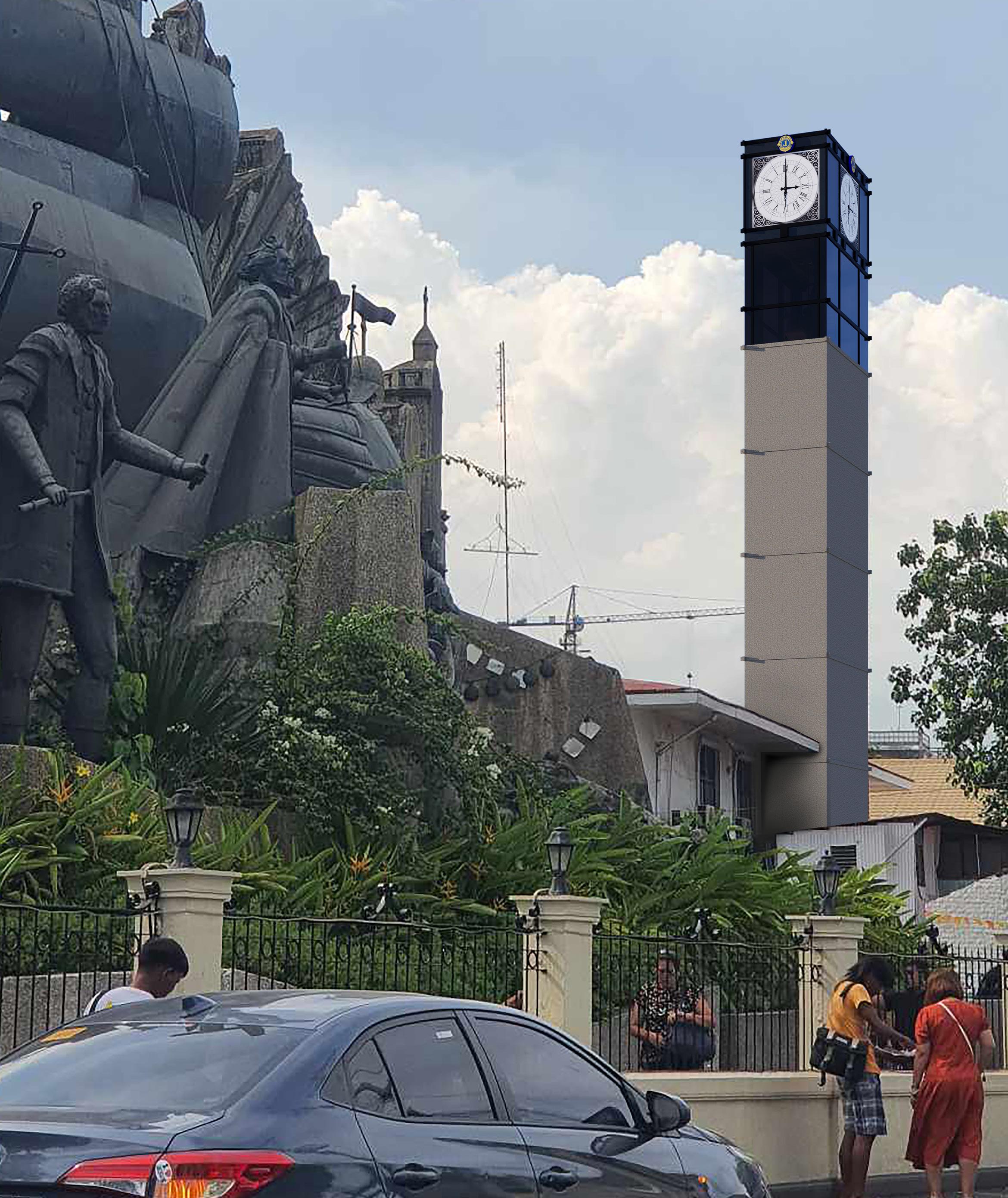

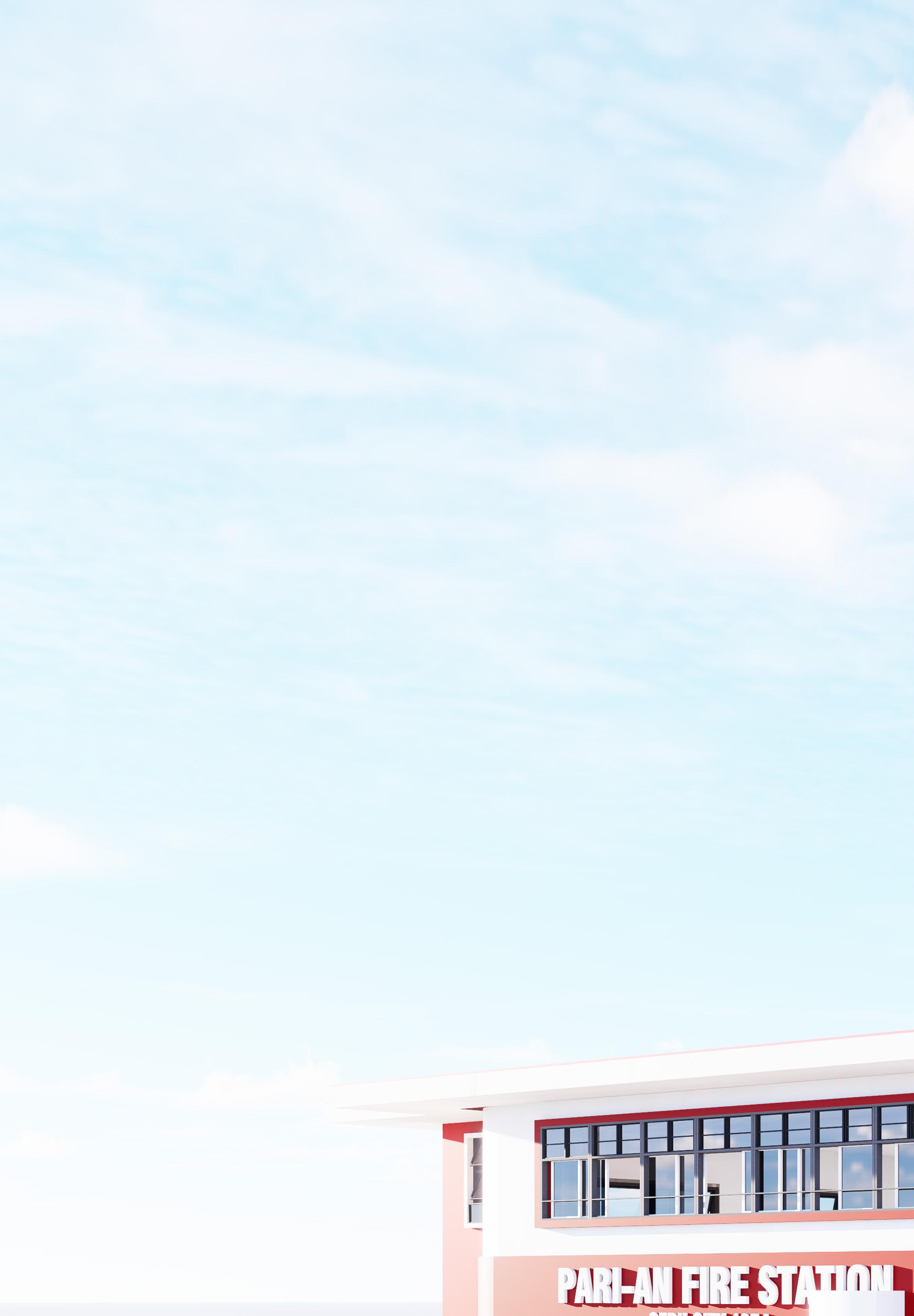
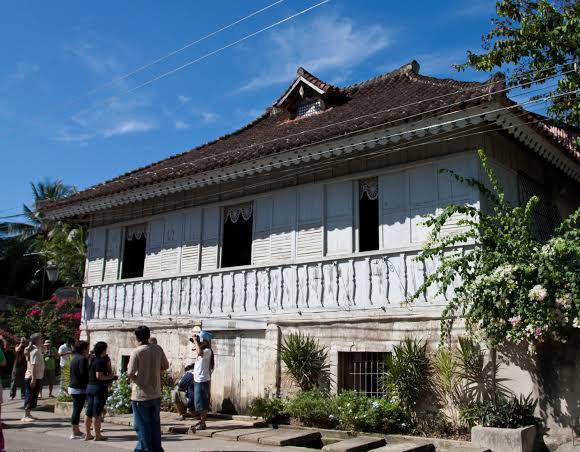


The exterior moldings and exterior steel frames resemble the exterior of a Chinese-Filipino ancestral home. Overall, the tower actually resembles the facade of a "Bahay na bato", a stone base, and a framed upper level.
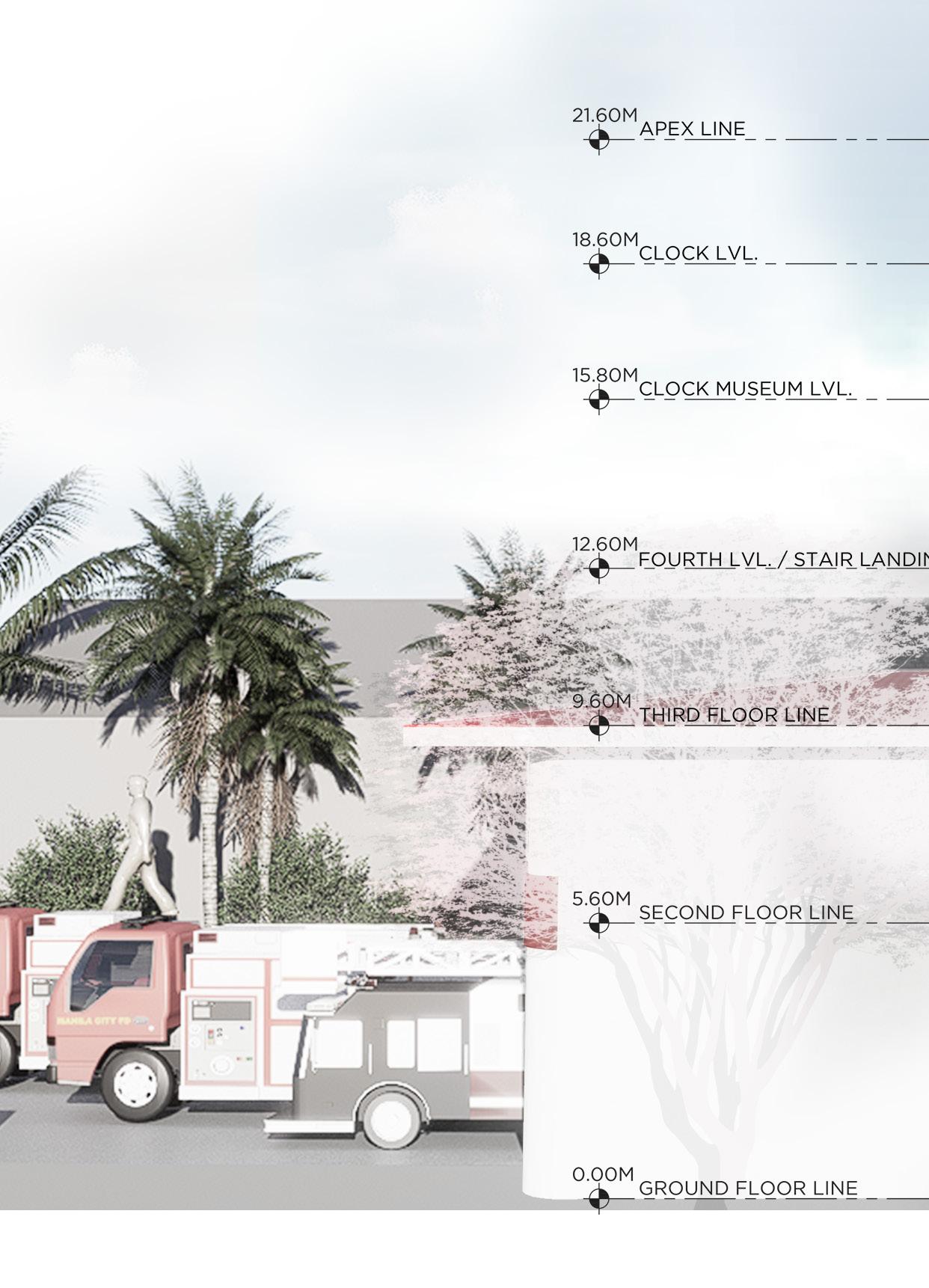

AS A MUSEUM ON THE TOWER
Tourists can climb up the viewing tower for a 360-degree view of the heritage district of Cebu City. Meanwhile, the tourist can look up and lie down to learn the history of Pari-an while they can see the Clock's machine above.
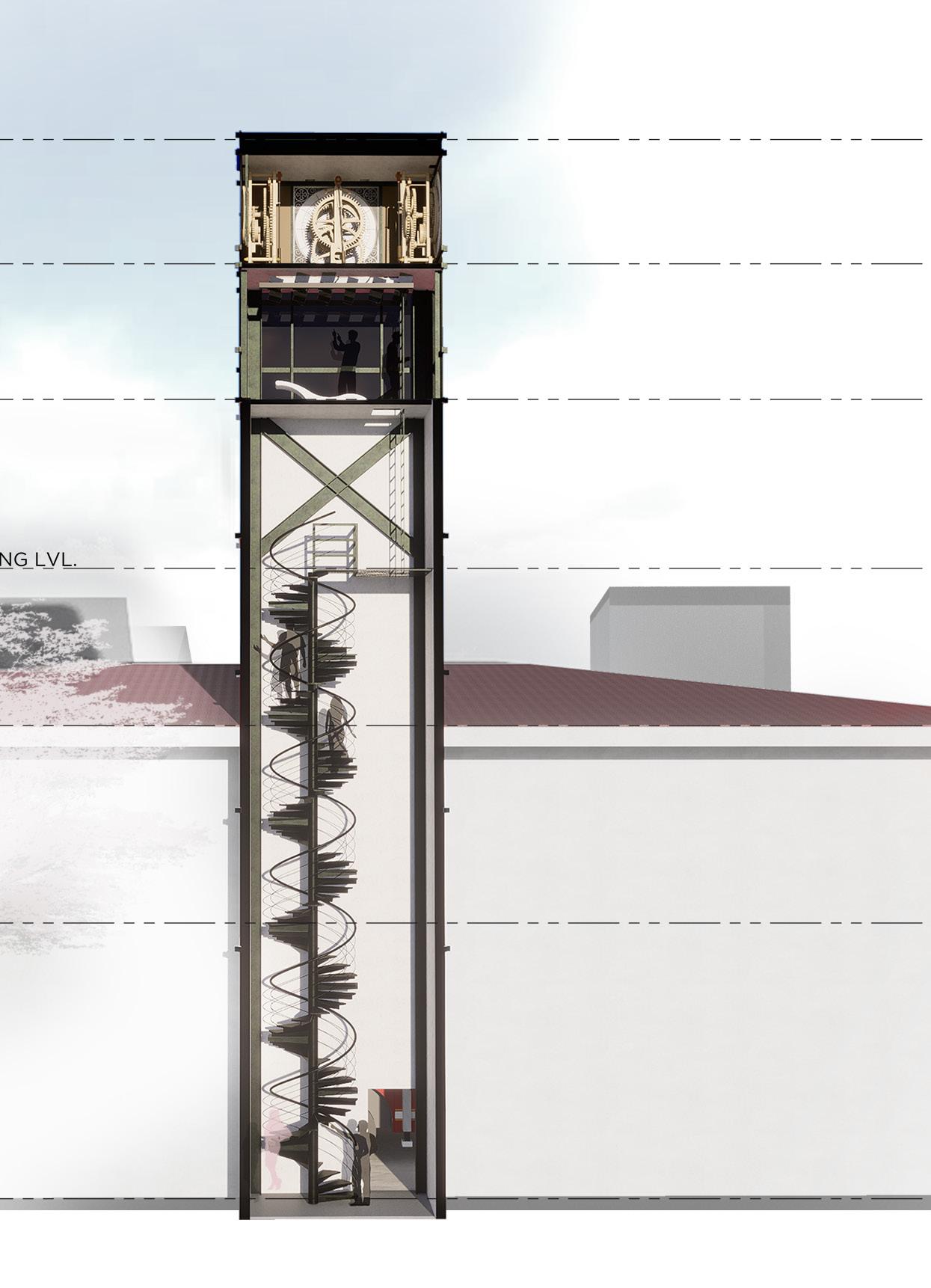

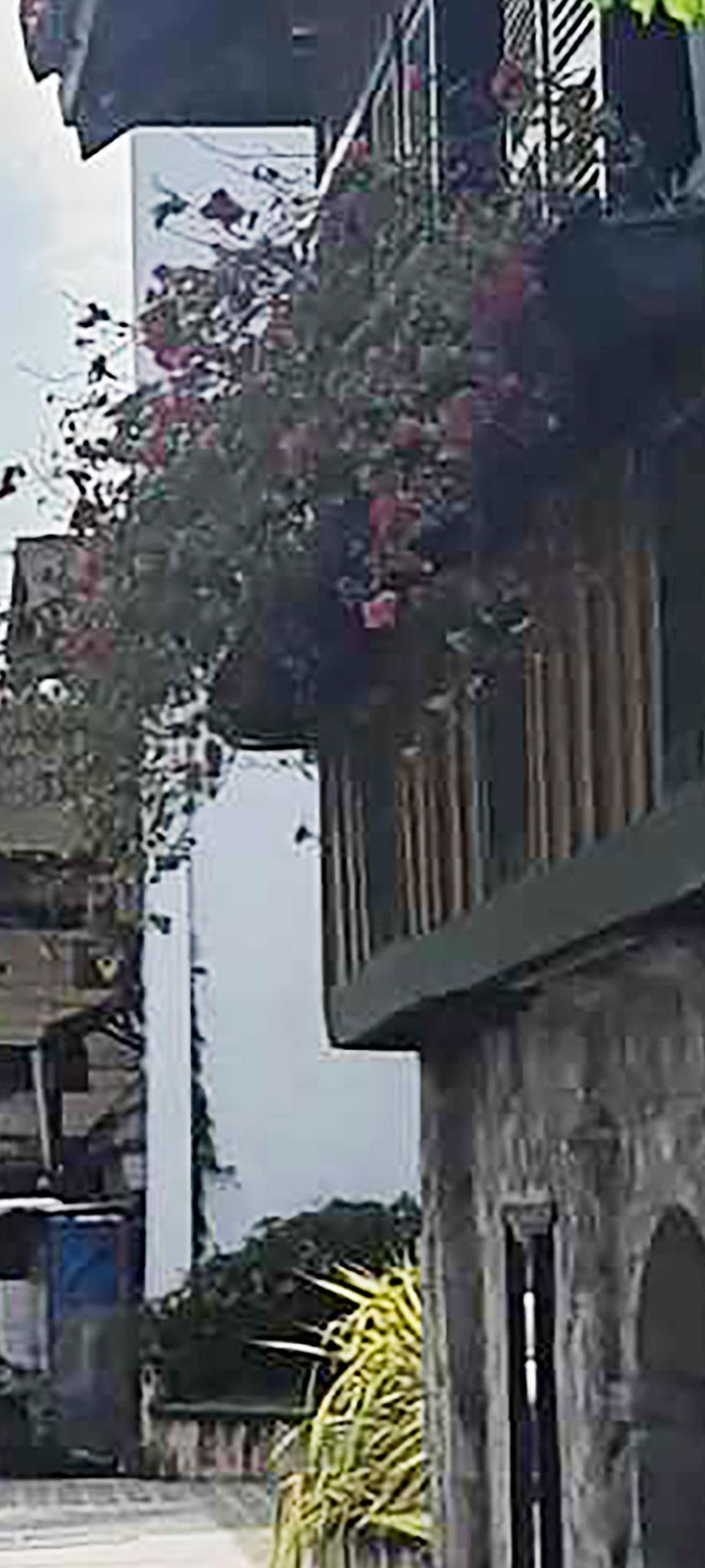
View along the Eduardo Aboitiz street and the Casa Gorordo Heritage Museum
(2023)
Mandani Bay, Mandaue City, Cebu
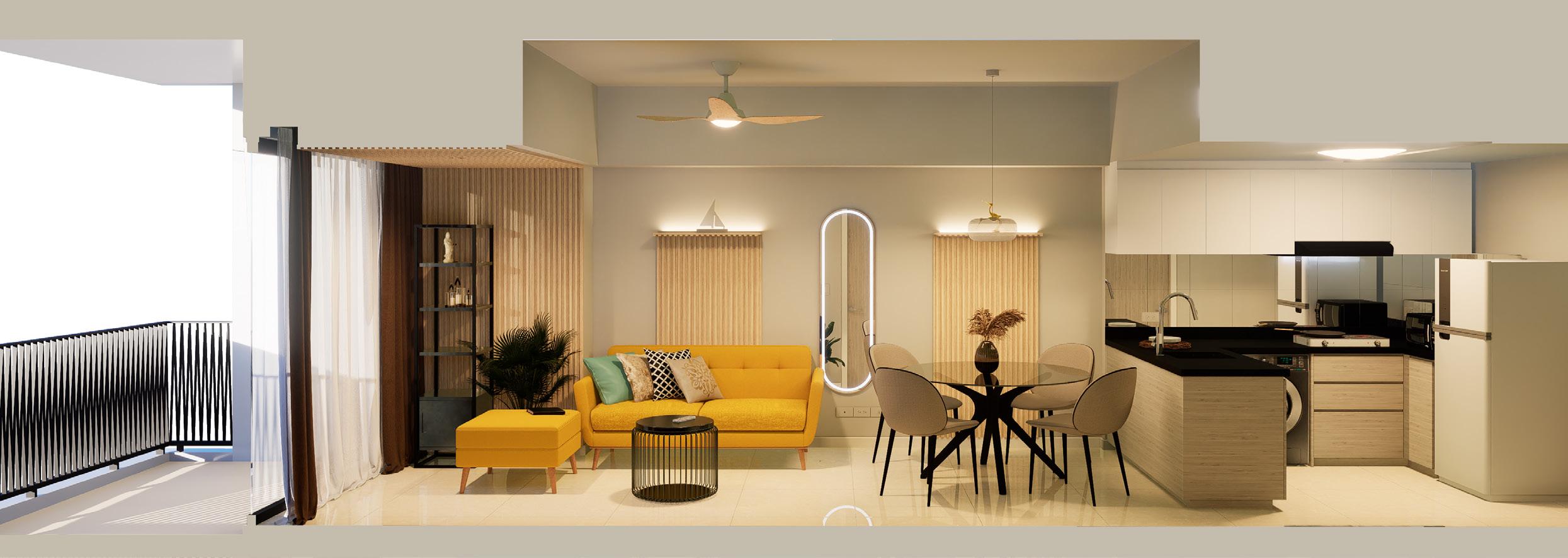




LET’S WORK TOGETHER TO CREATE YOUR DREAM PROPERTY!