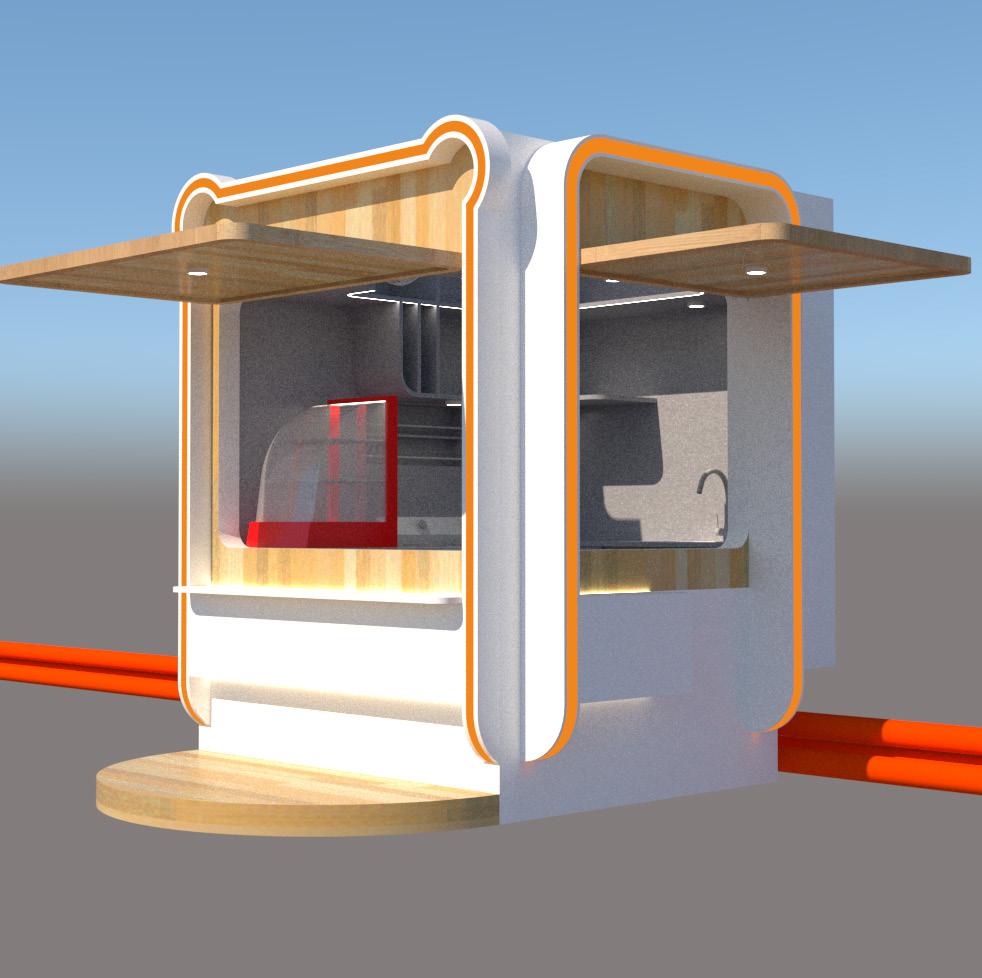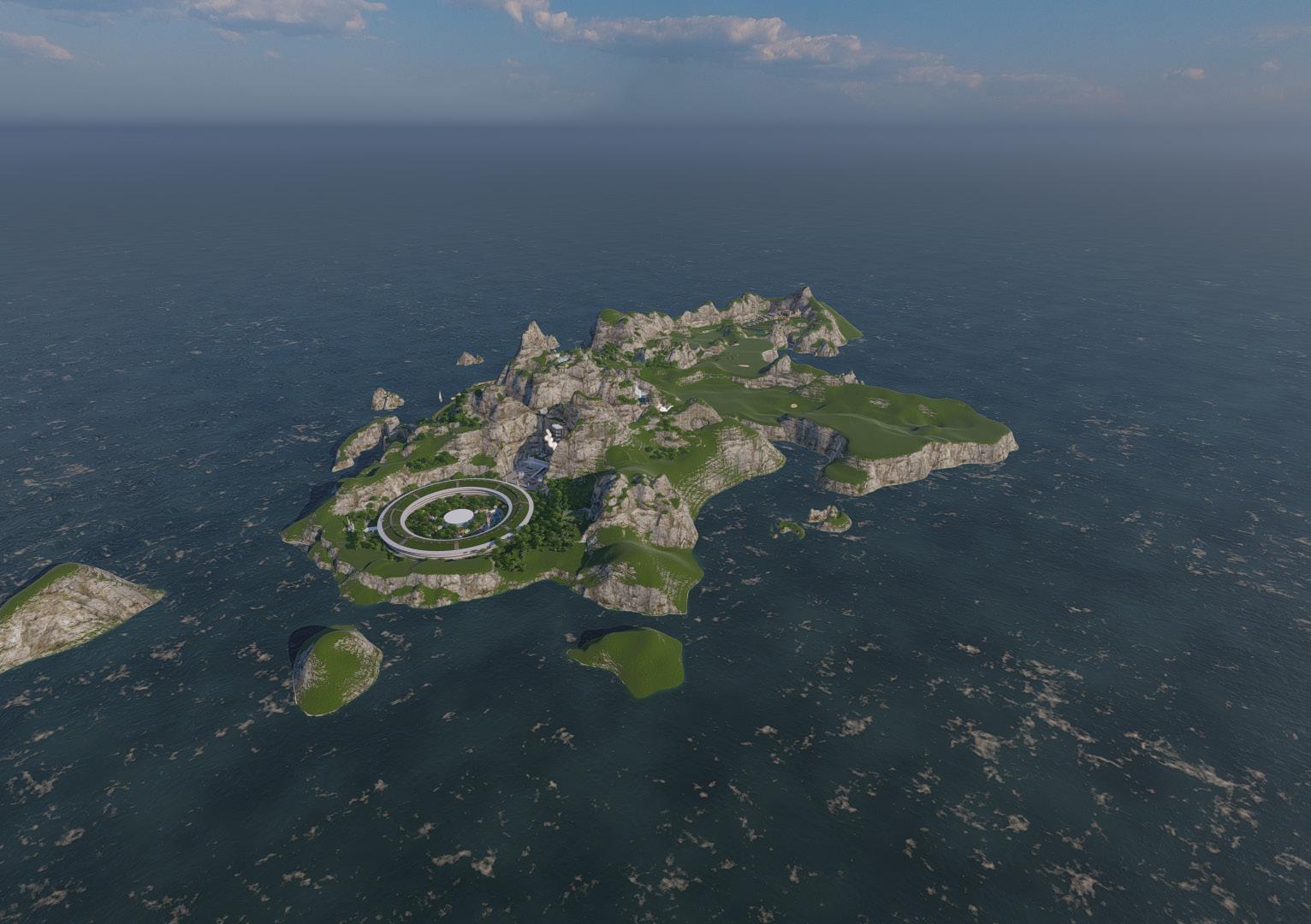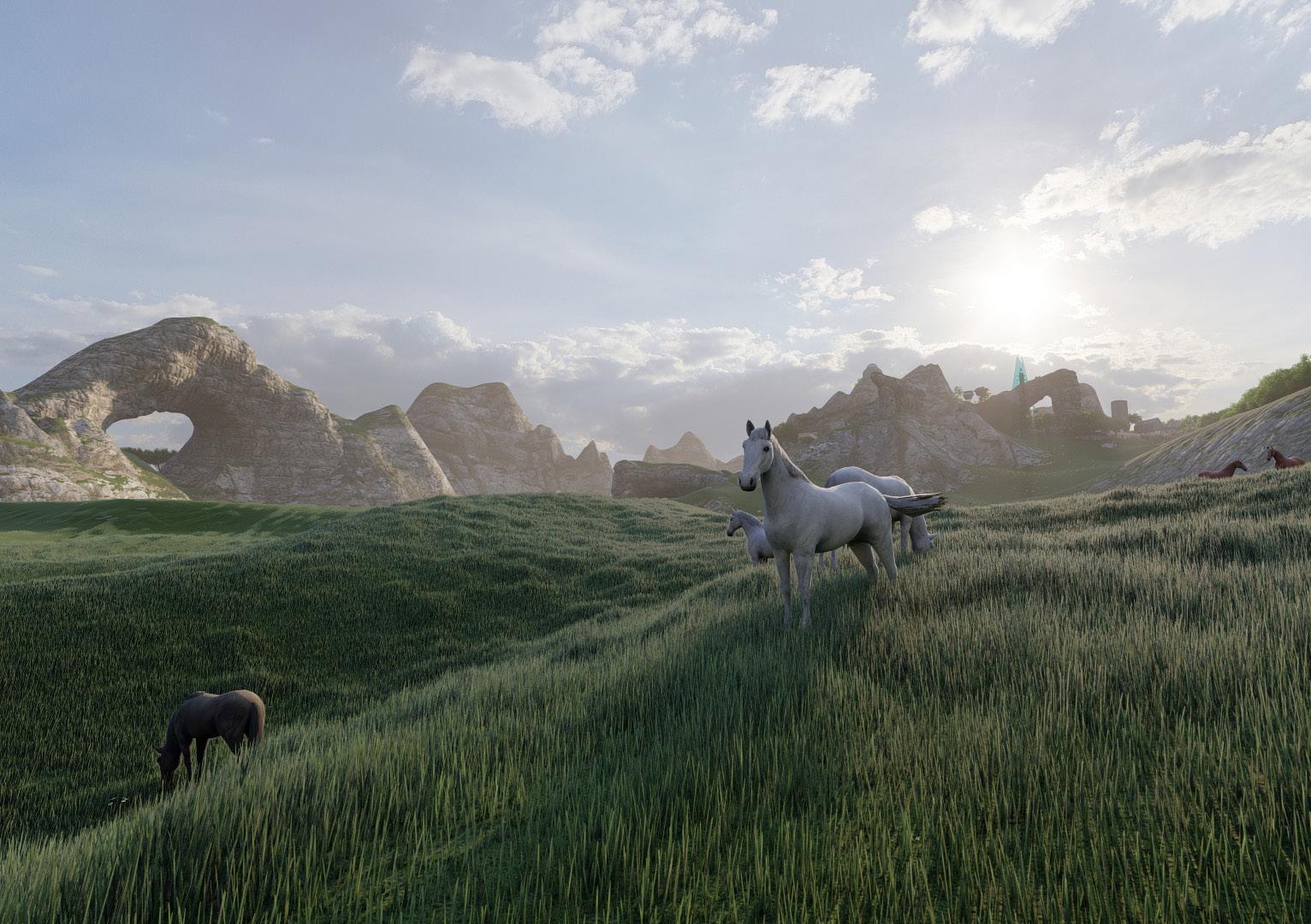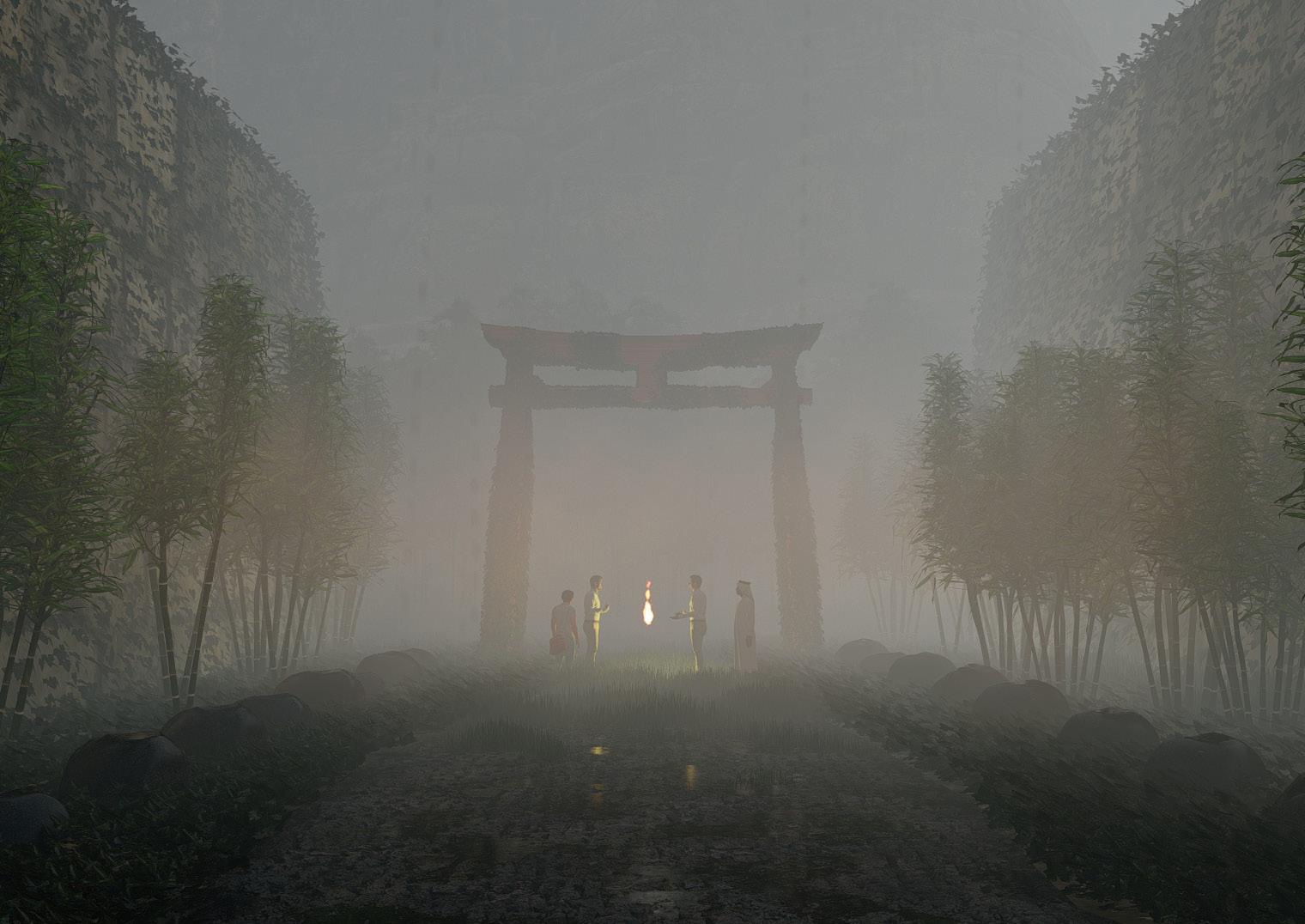




(2023)
Liloan, Cebu
Construction Phase
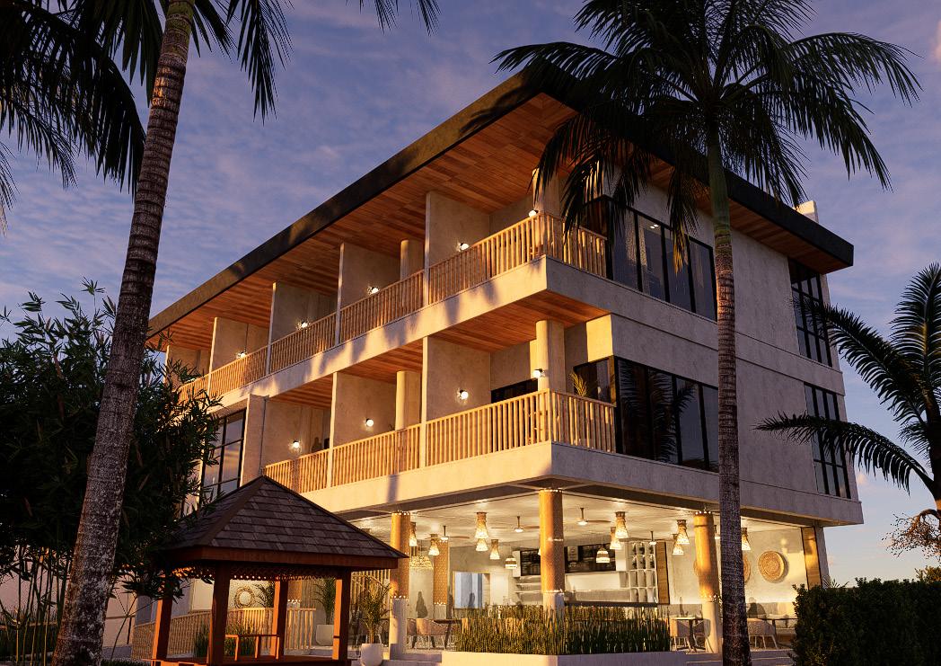
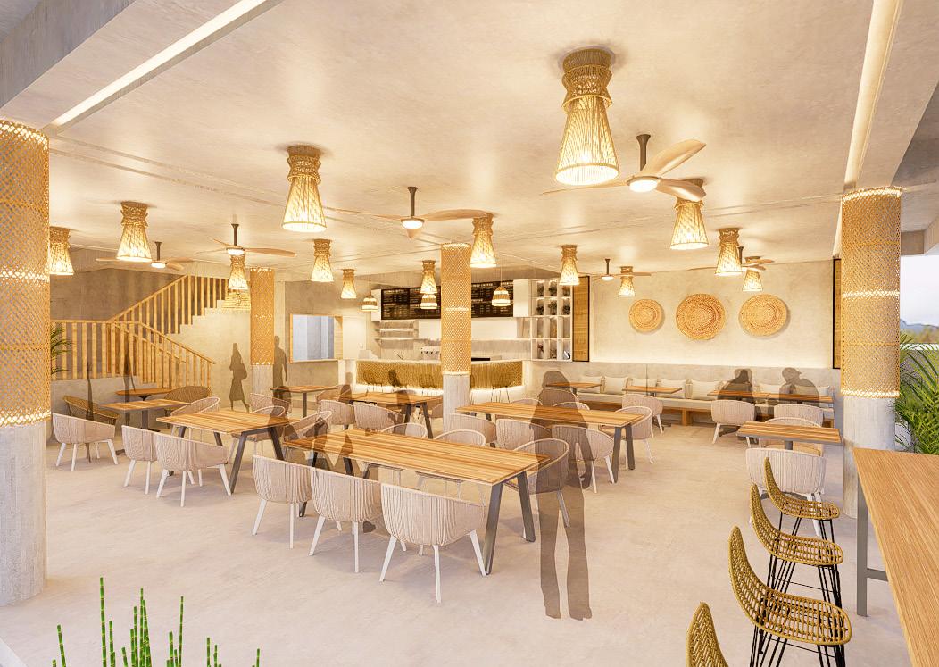
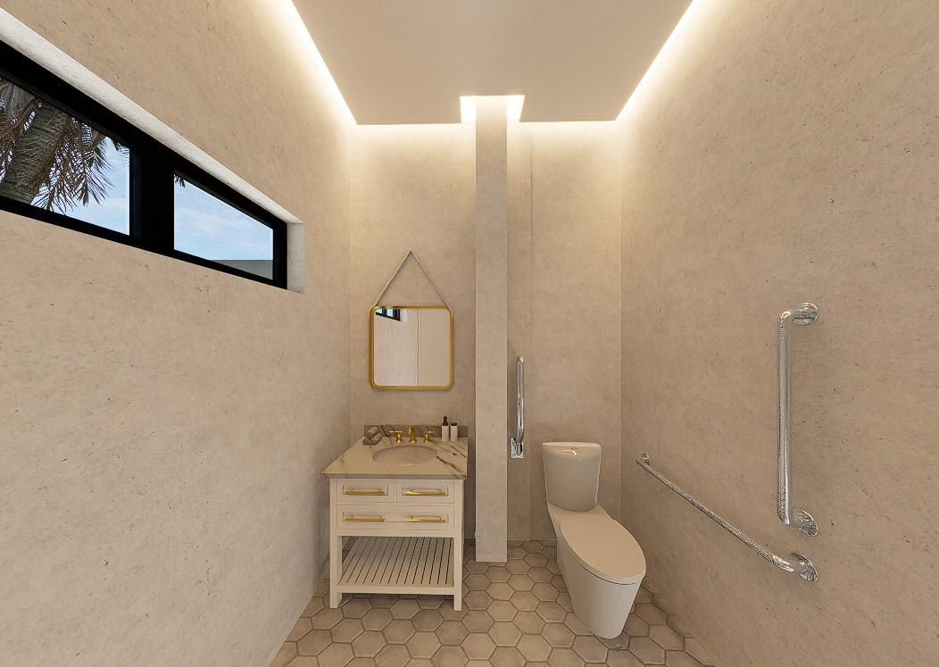
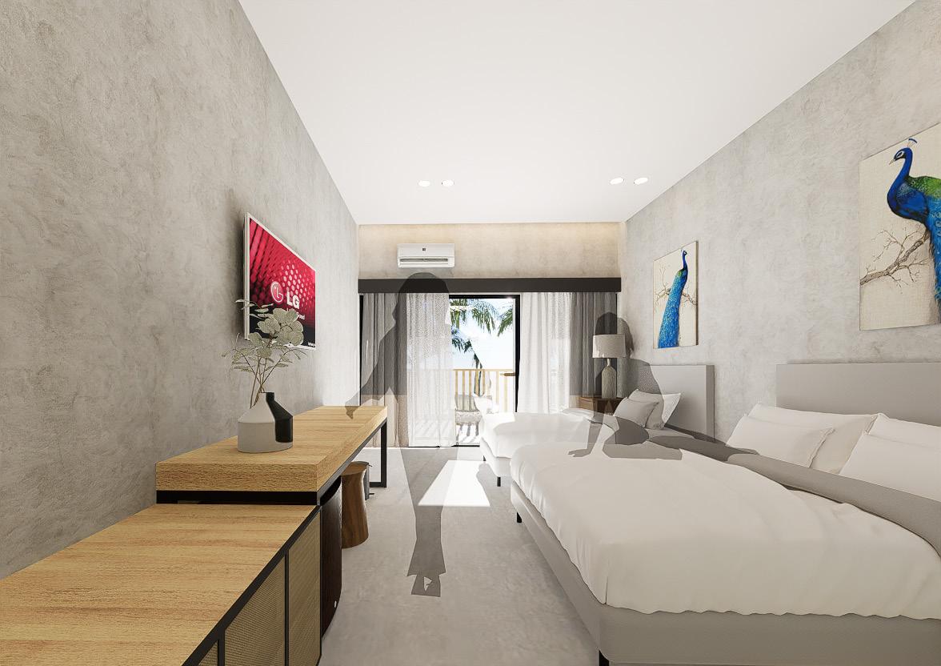
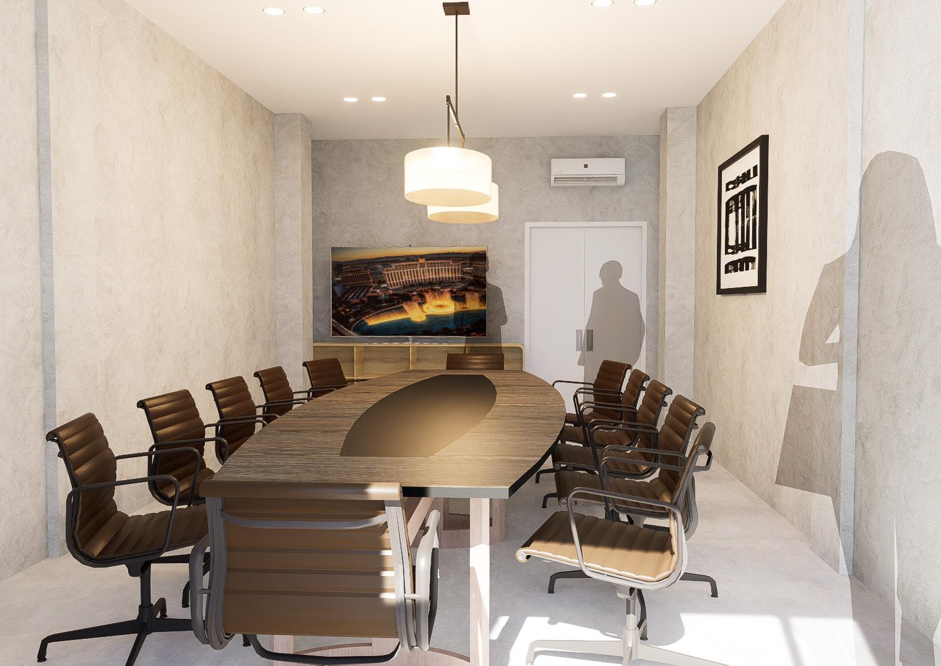

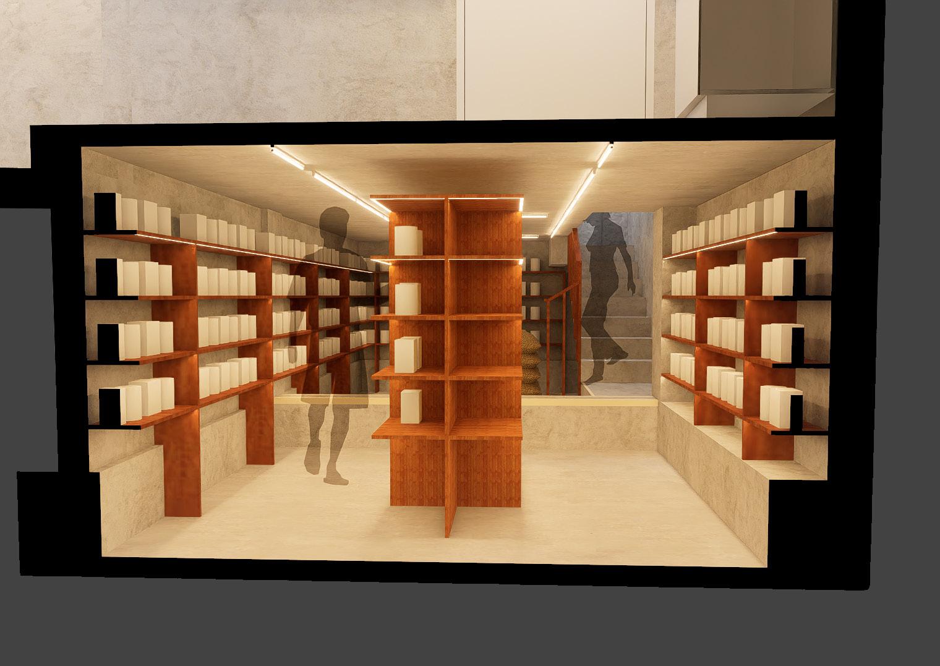
SECTION (STORAGE AND PANTRY)
Completed: 2016
Location: Room 5-A & 5-B, Ground Floor,Wilrose Building, Burgos Street, Bacolod City, Negros Occidental
The Clinic underwent expansion, doubling its size from 14.96sqm to accommodate the client's daughter, a new dentist. By integrating an additional 11.92sqm room, we created a seamless transition between the operating area and reception. The design focused on establishing a fluid axis for movement, with careful attention to furniture placement and lighting to alleviate congestion. Vibrant colors were employed to create a welcoming atmosphere. This 8-month project culminated in a satisfying realization of the initial concept, showcasing meticulous attention to detail from drawings to completion.
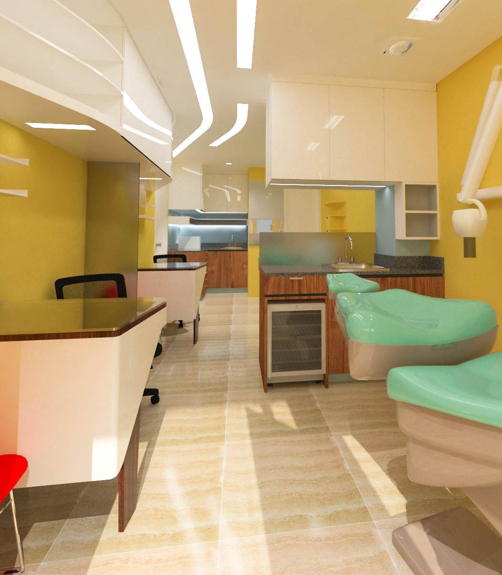
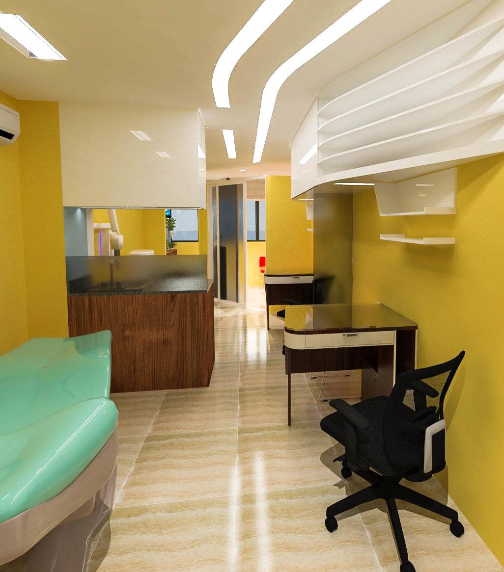
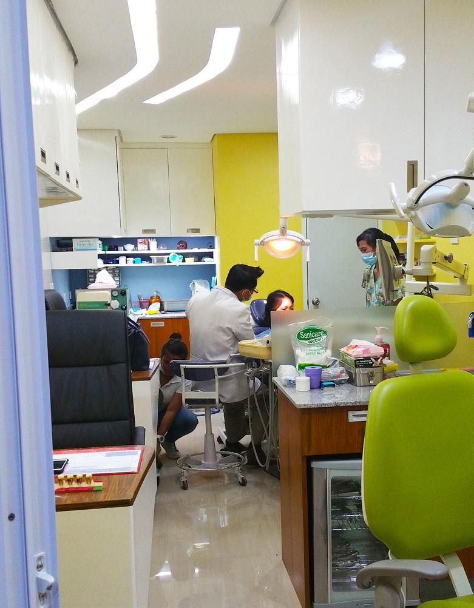
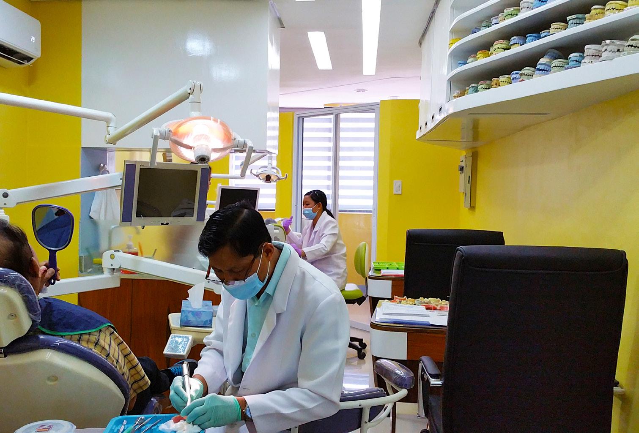

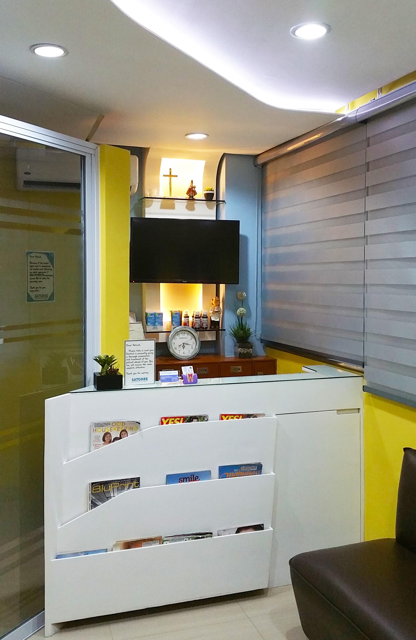
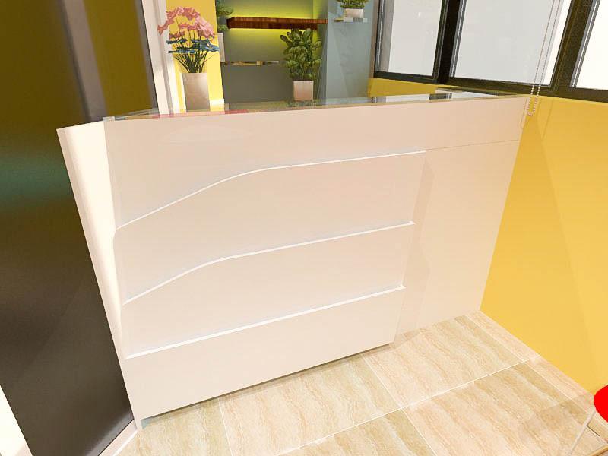
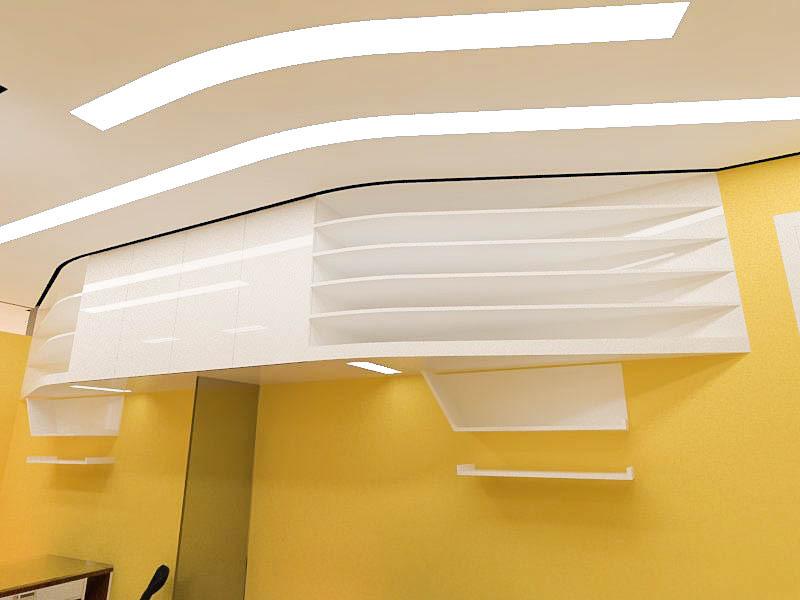
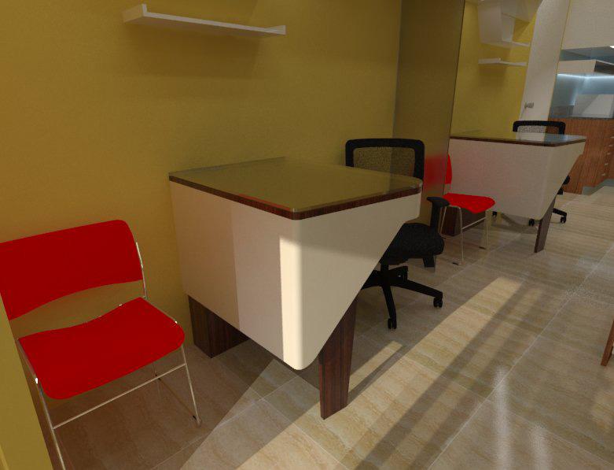
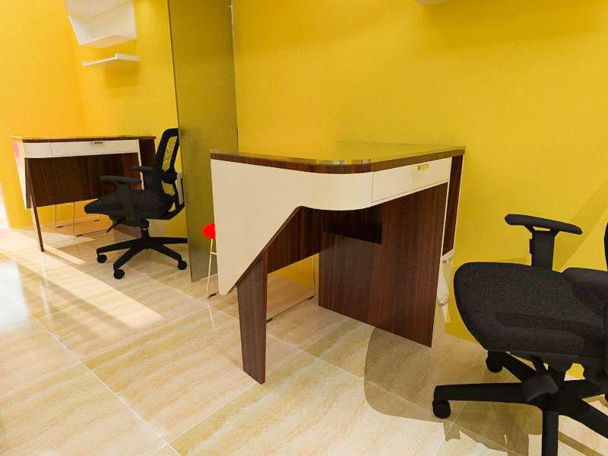
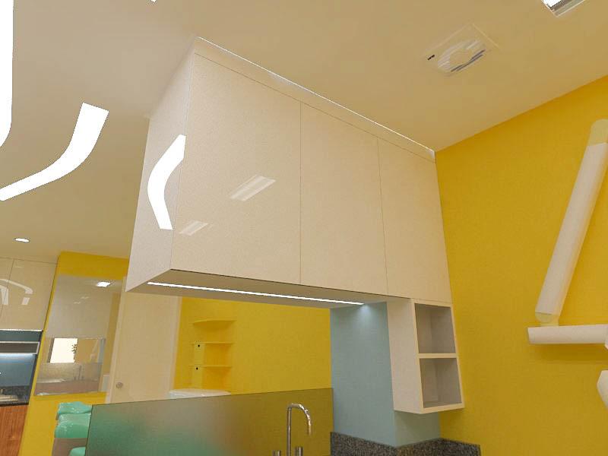
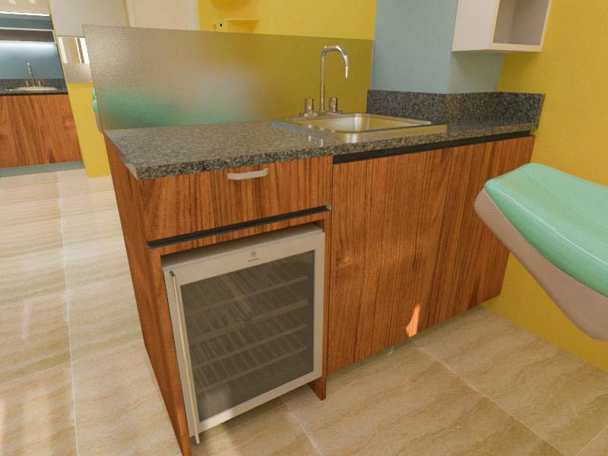
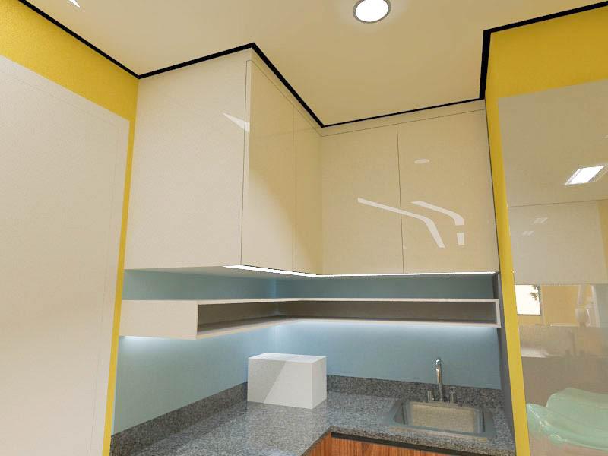
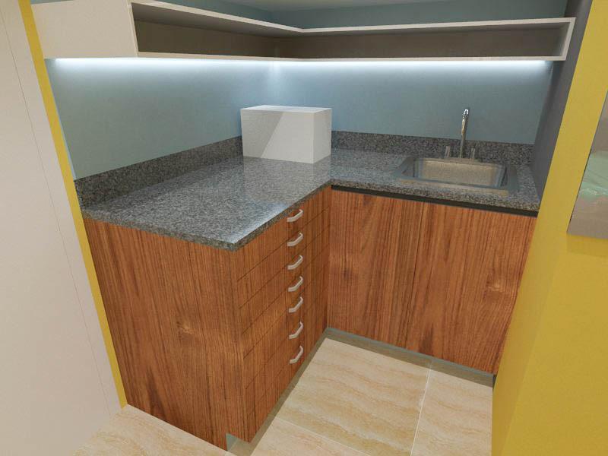
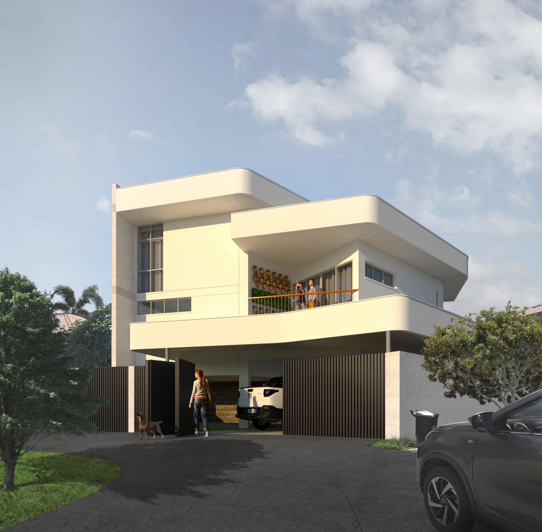
The project entails designing a 54.5-square-meter small house for a large family with limited space on a 174.5-square-meter lot. The challenge was to accommodate a married couple, their two children with spouses, and a maid, along with two pickup trucks. The solution was a "zigzag stacked house" concept, optimizing space by utilizing each stair landing to transition between different areas. This layout maximizes space efficiency and allows for wide windows, providing ample daylighting, natural ventilation, and a connection to the outdoors.
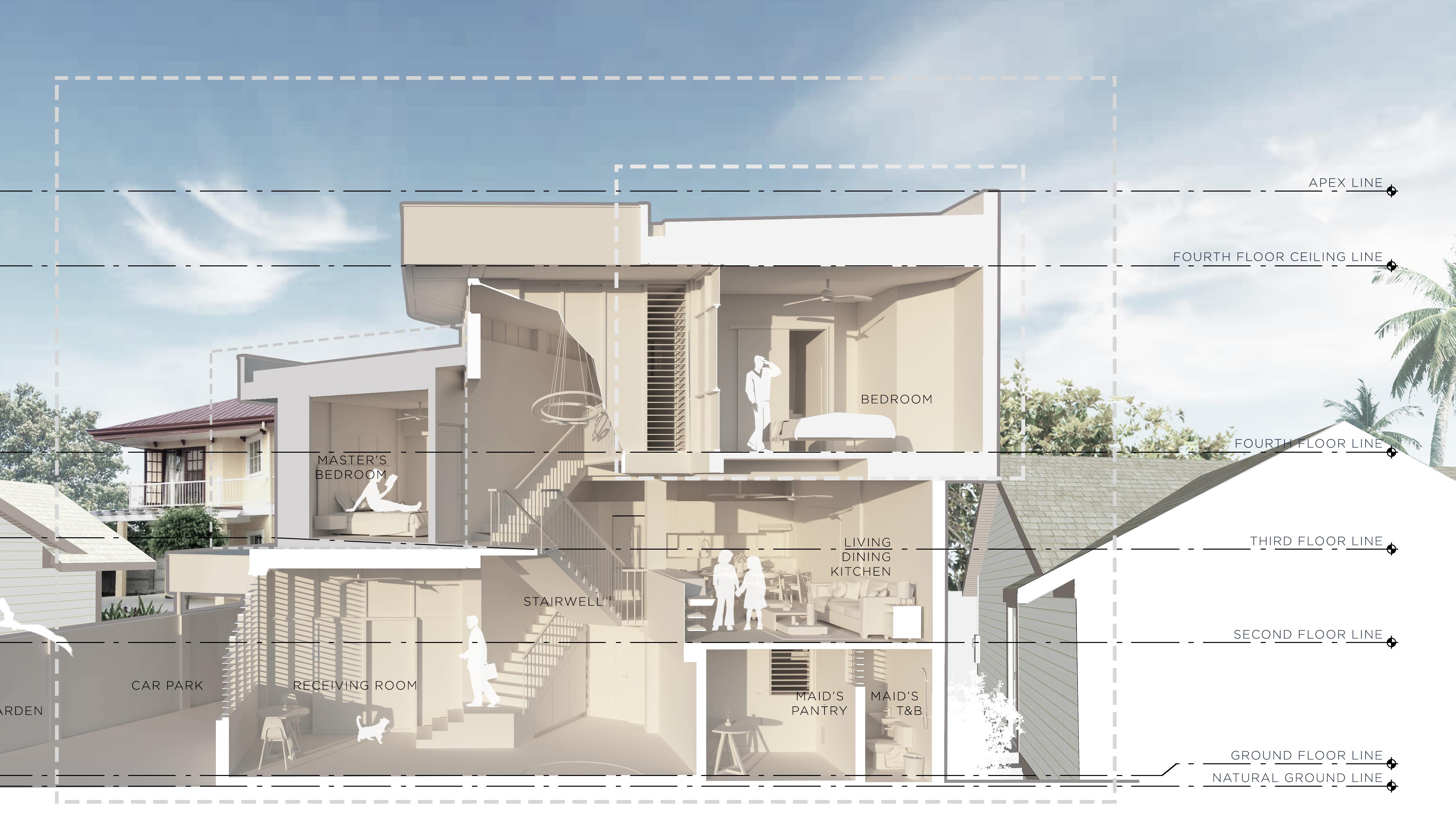

On a special note, the house owners are animal lovers. They own turtles and a cat. As a result, we improvised a space for the turtles where they can live like their natural habitat. The cat is well provided with a huge space where it can roam around freely.
(2023)
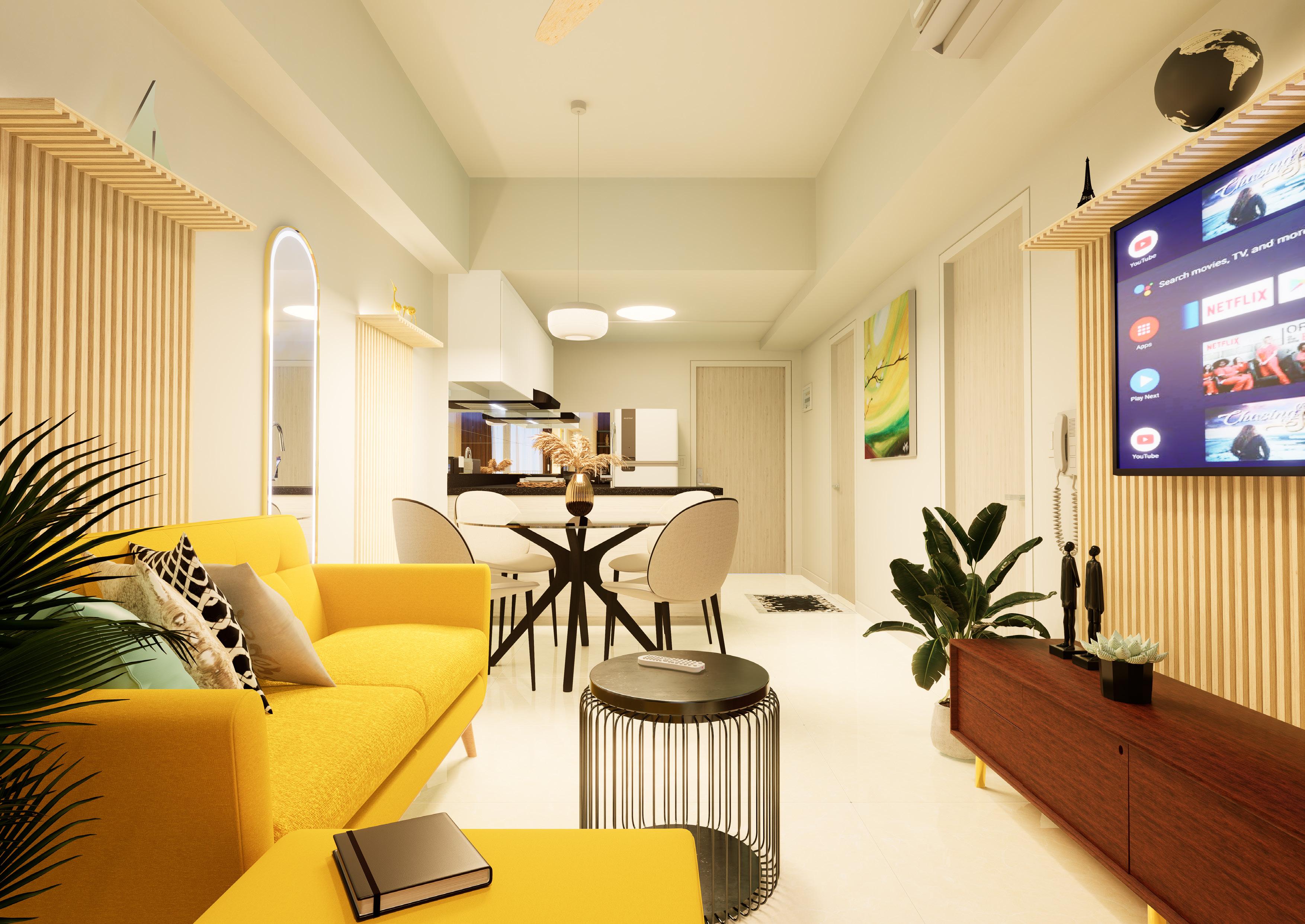
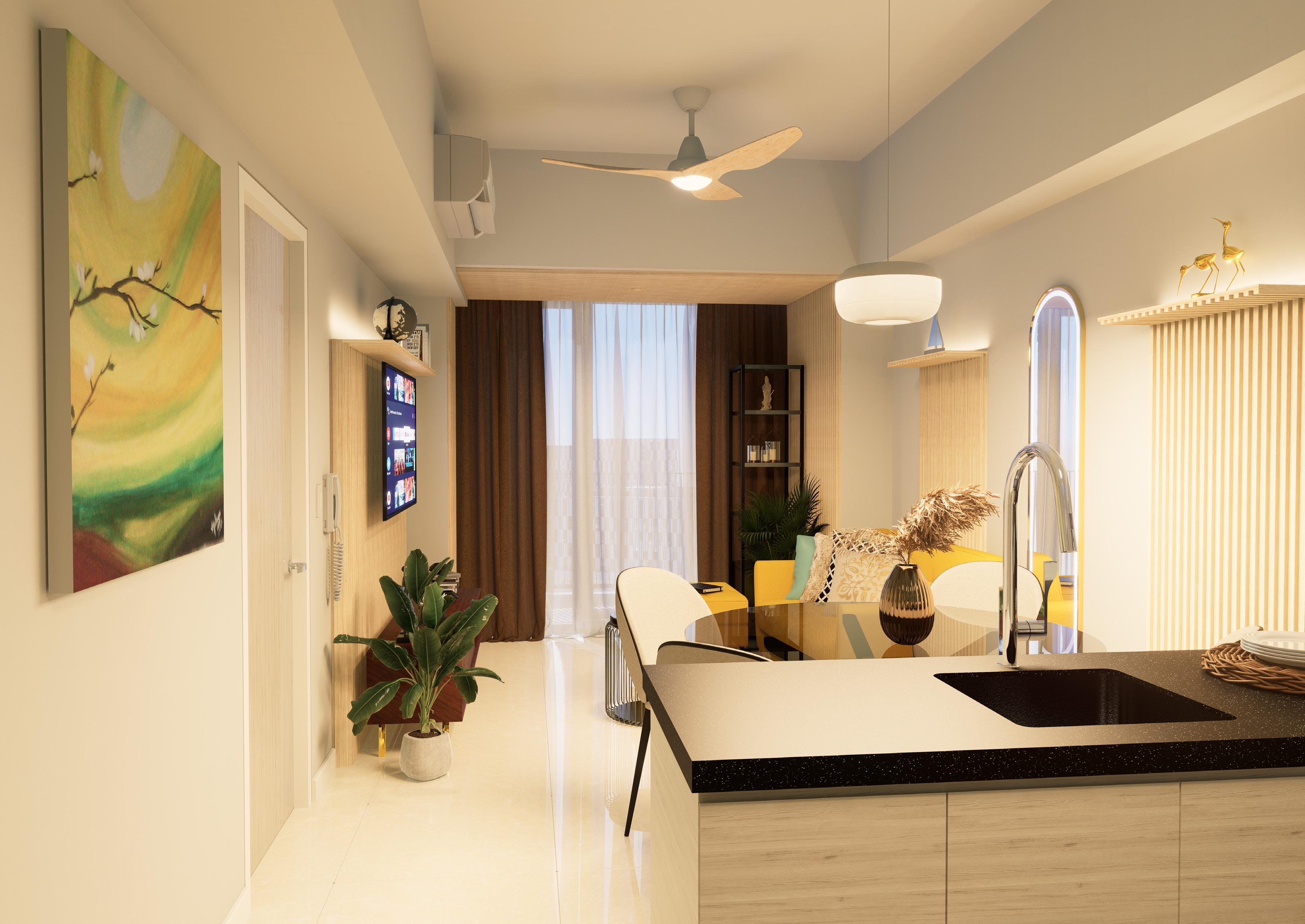
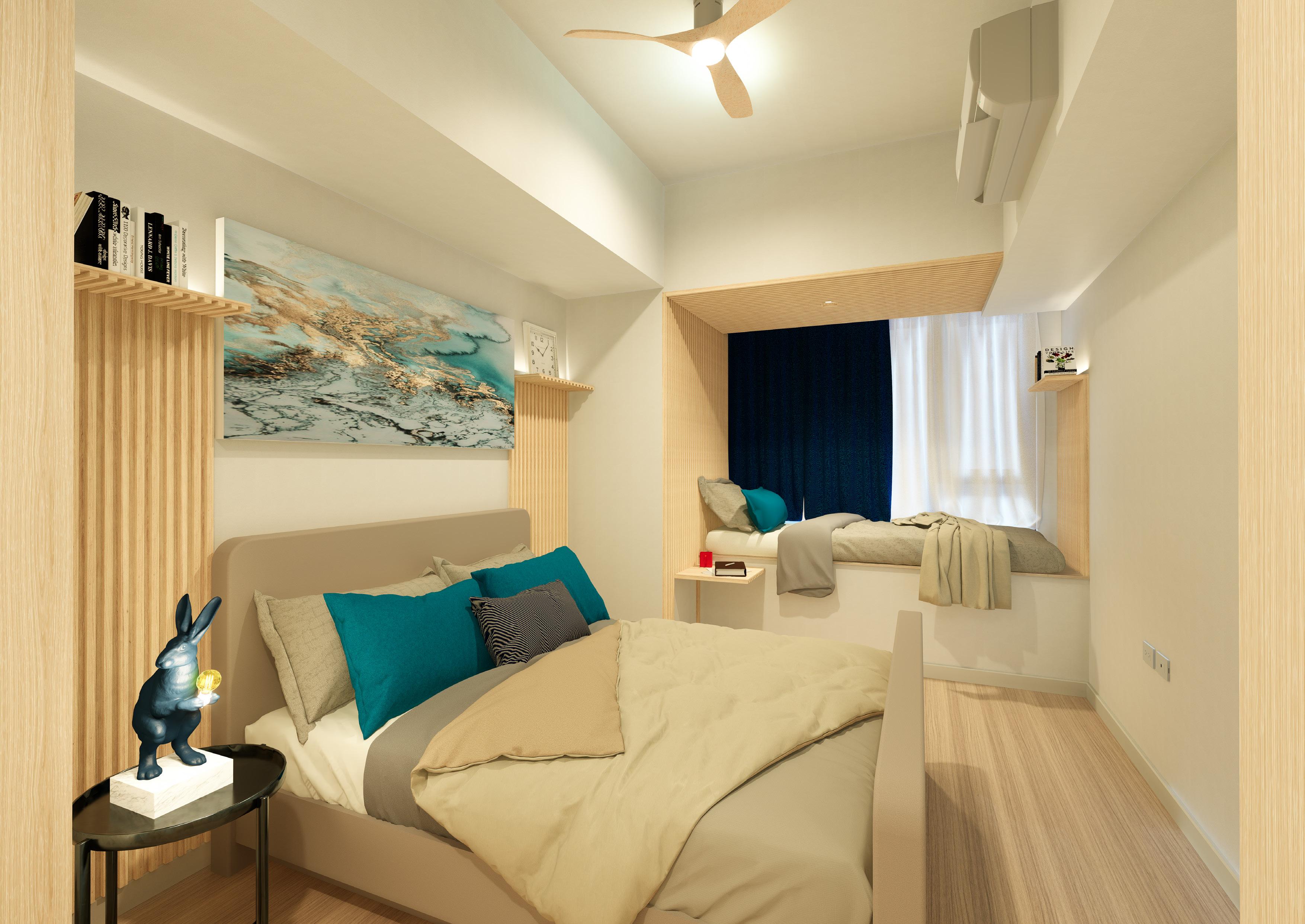
Brgy Guadalupe, Carcar City, Cebu
Schematic Phase
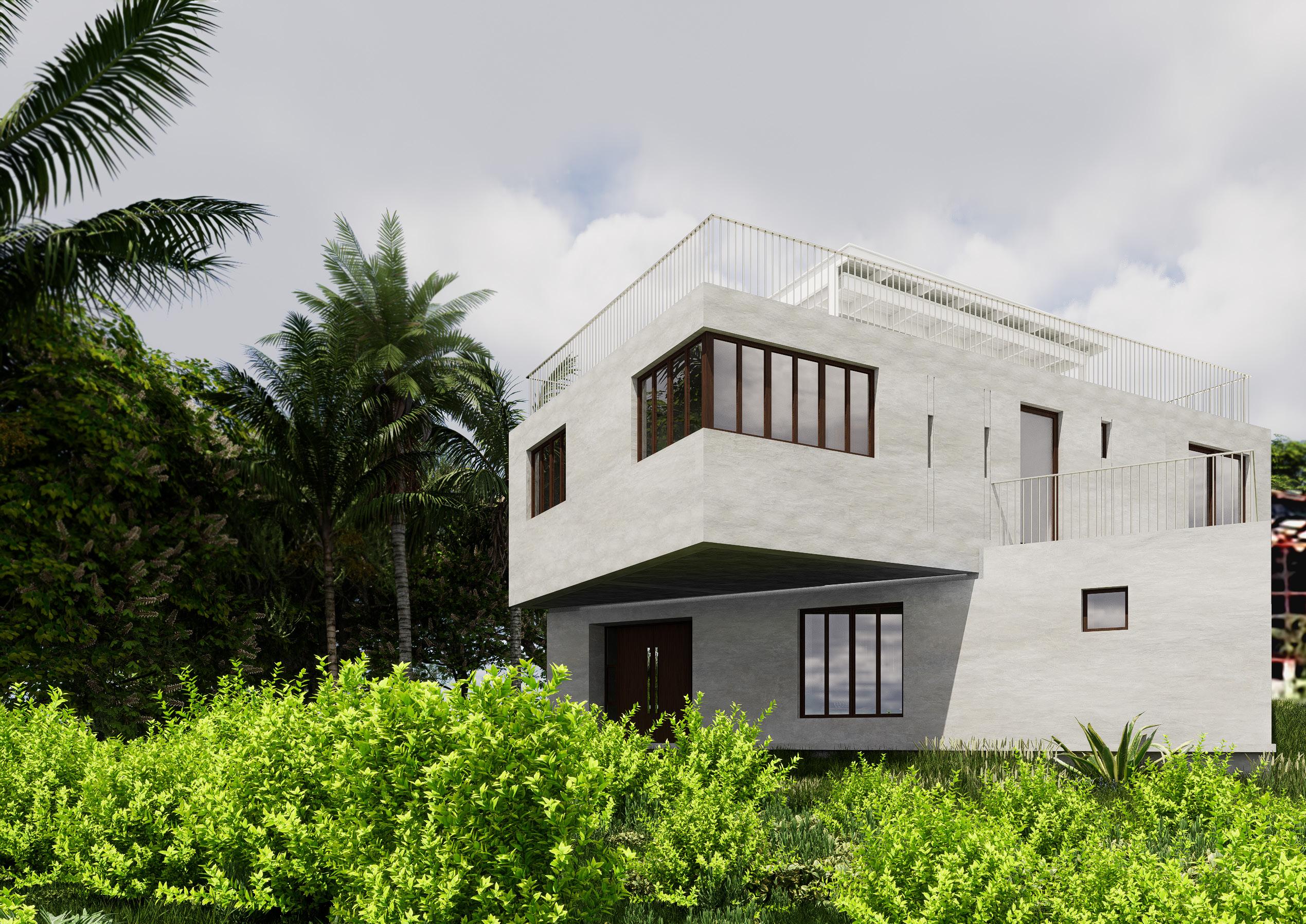
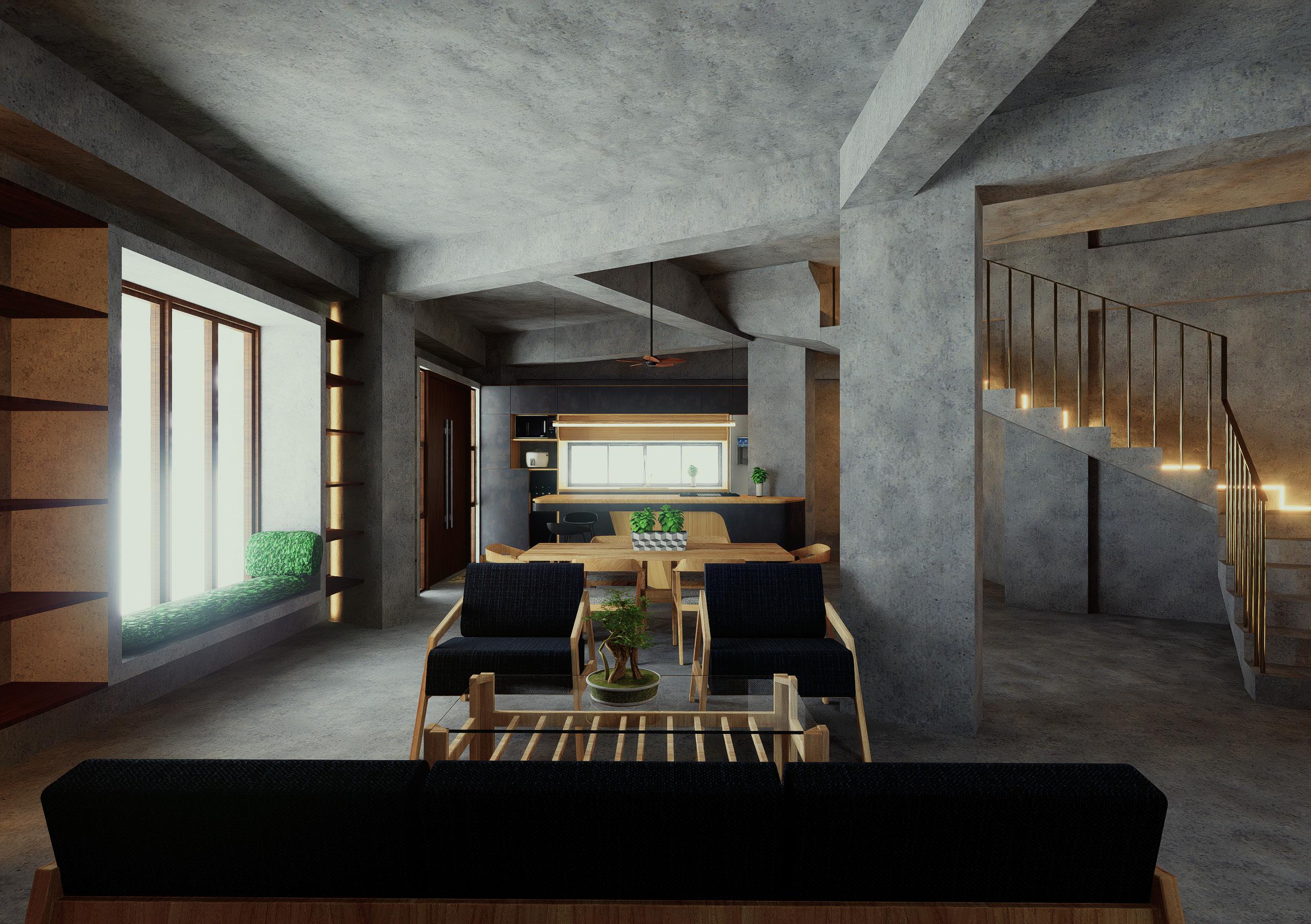
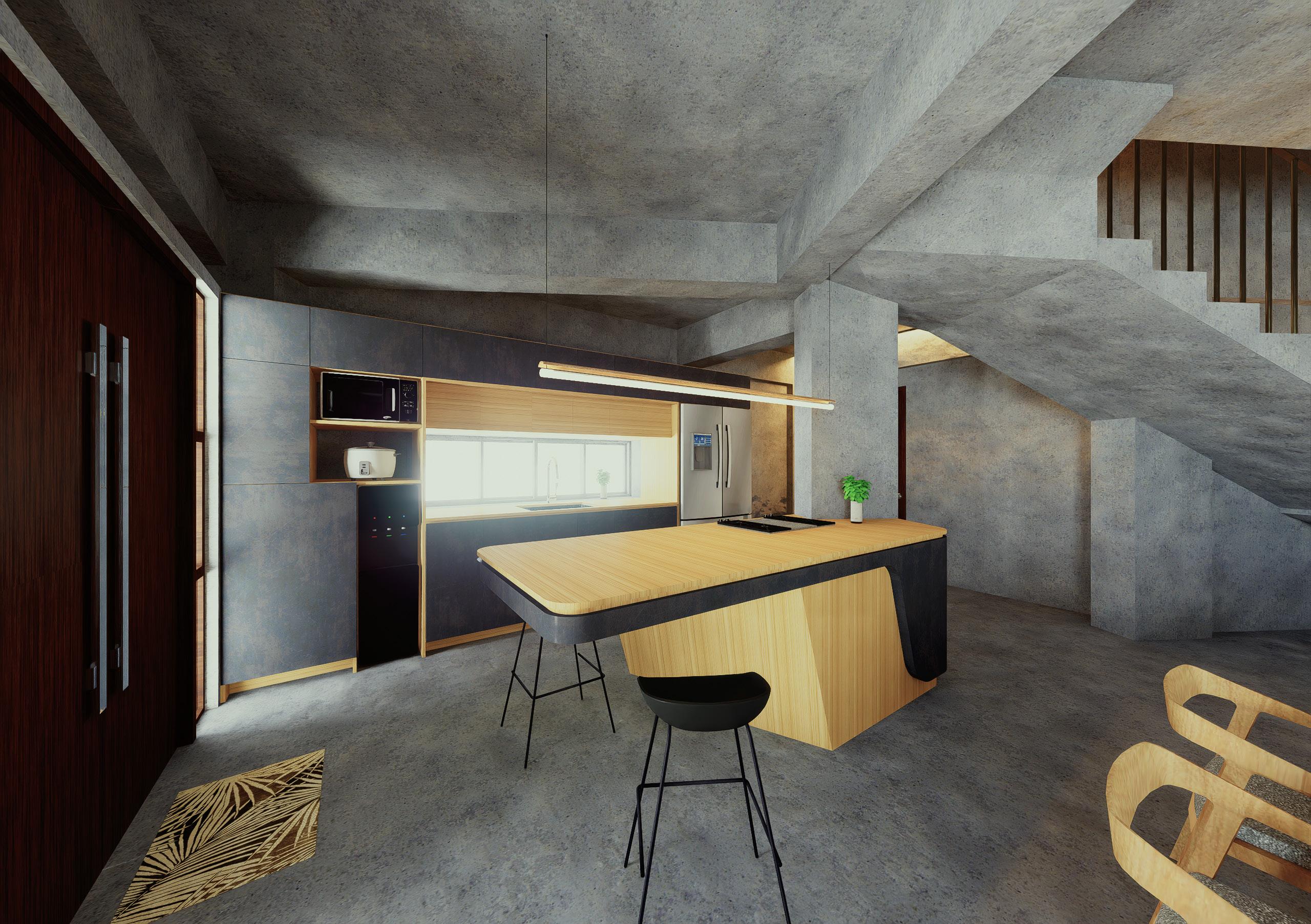
KITCHEN BAR
KITCHEN BAR STAIR WELL

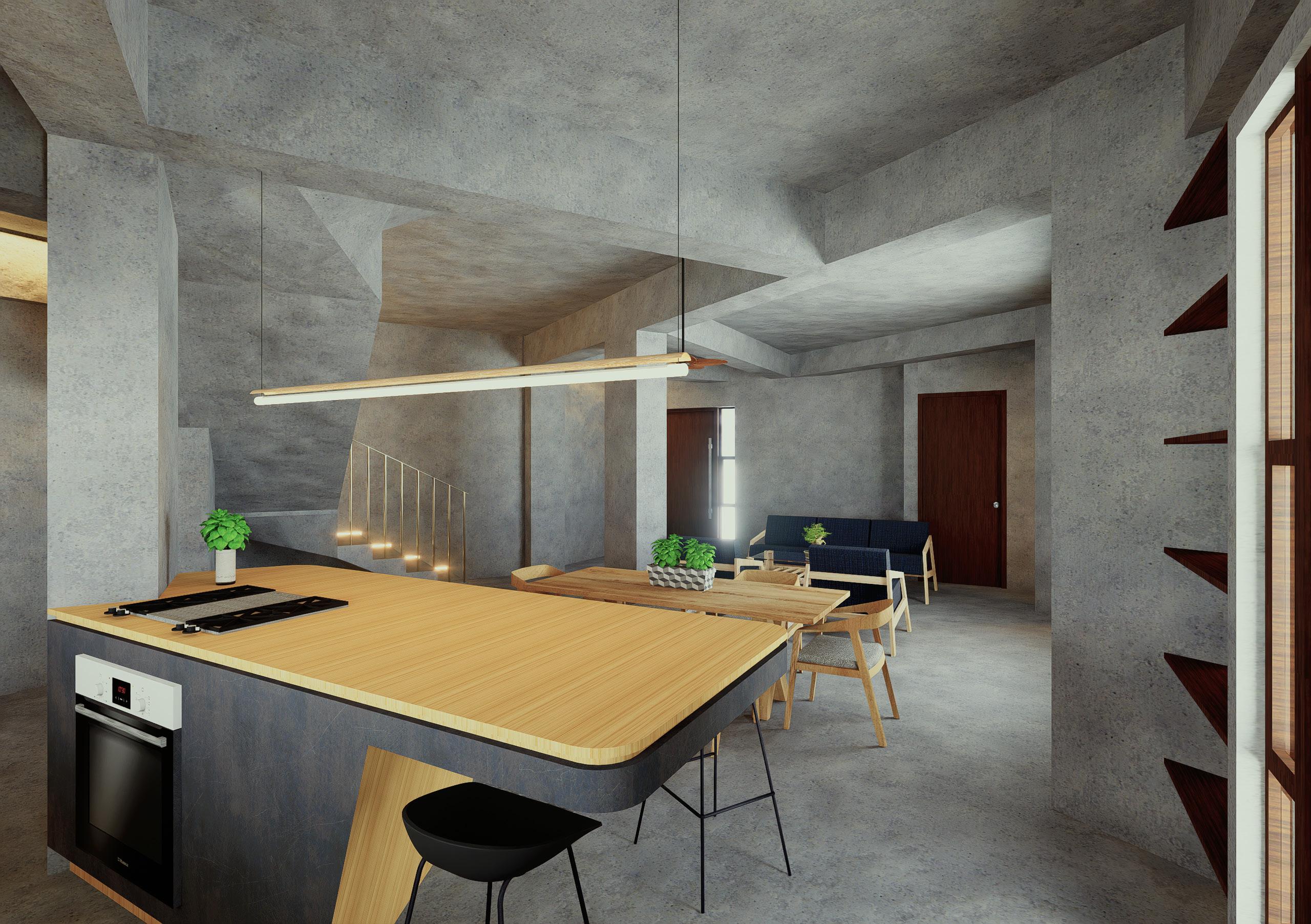
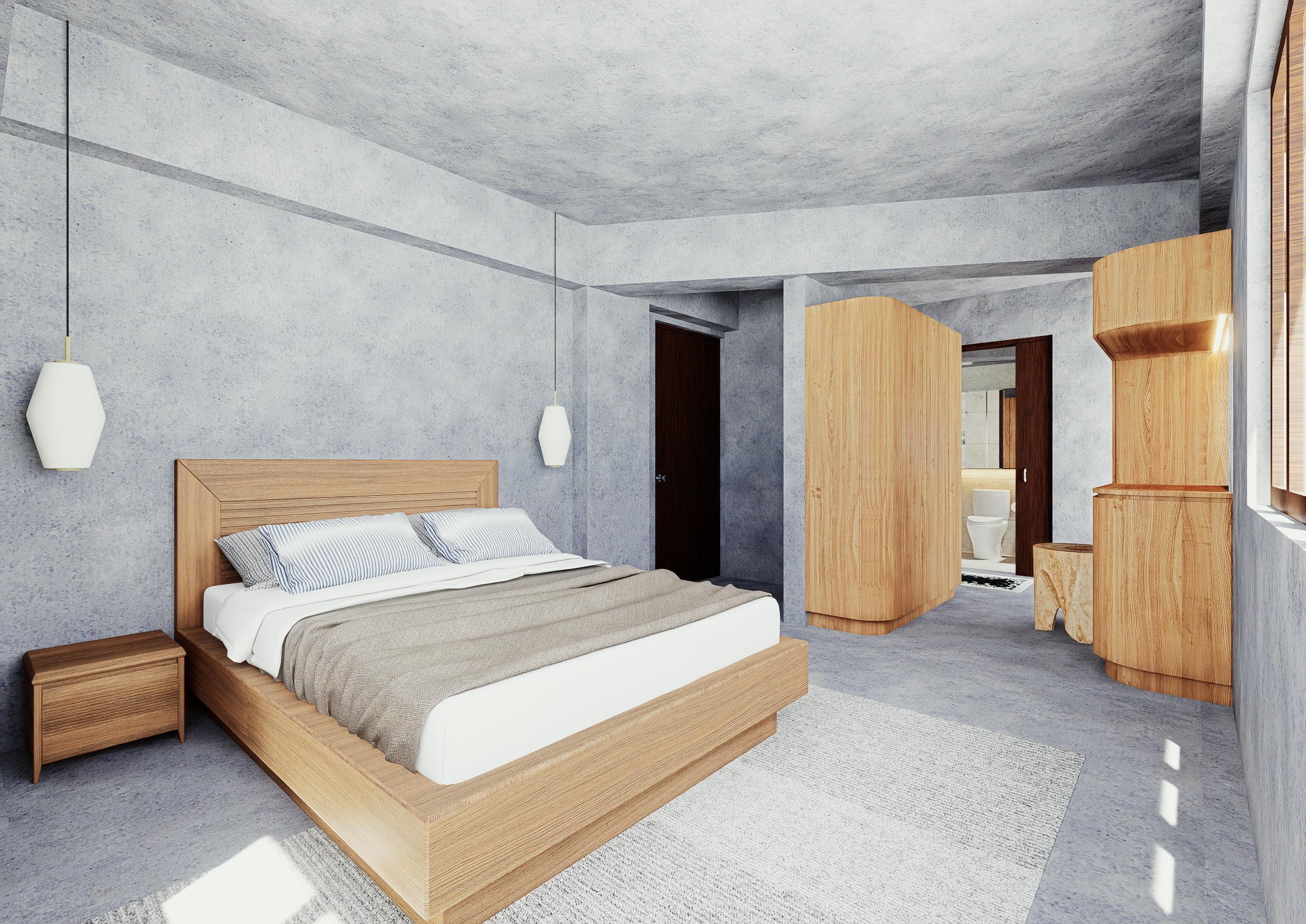
MASTER'S BEEDROOM
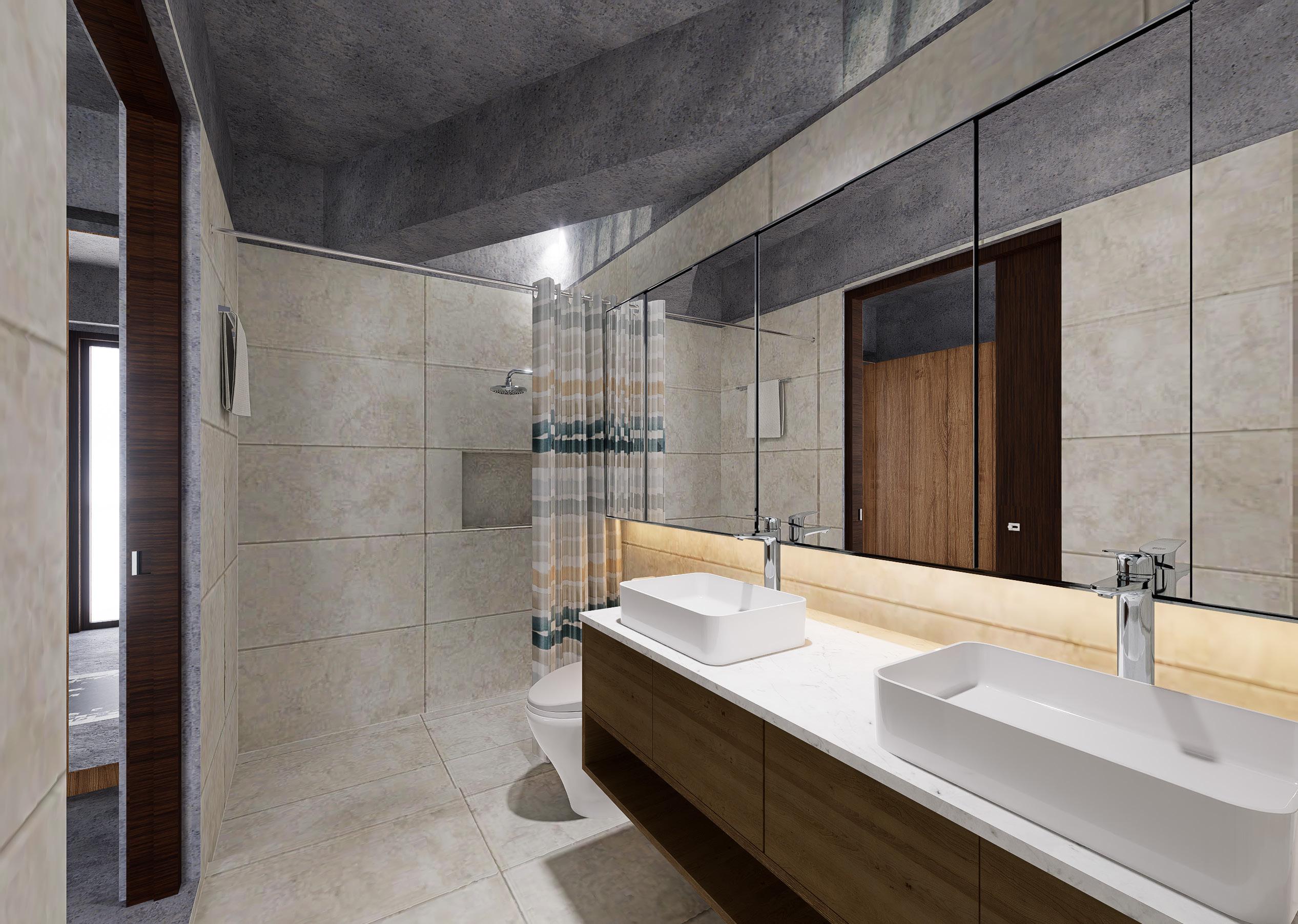
Poject Date: 2013
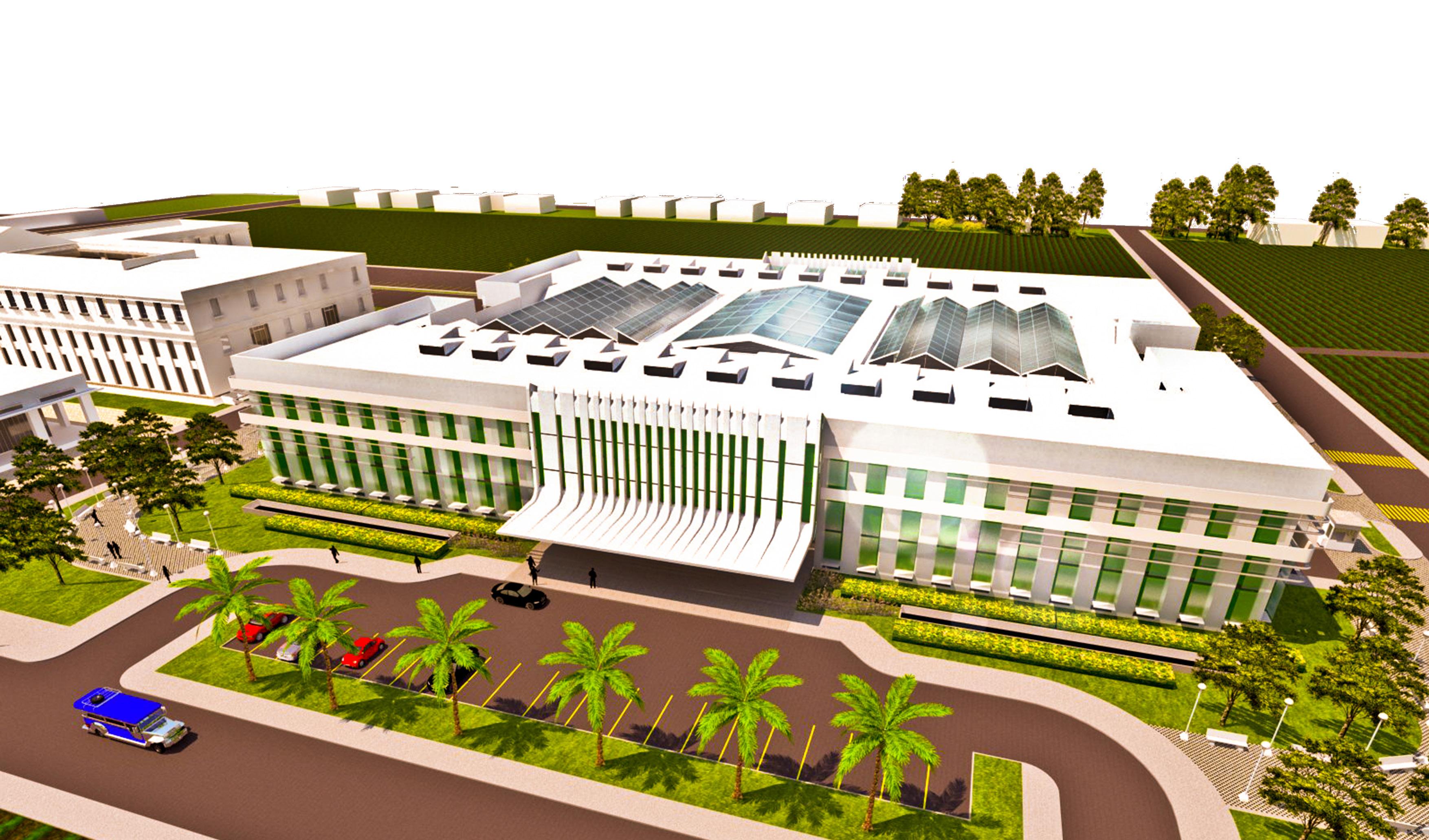
The Thesis Project, a crucial requirement for my graduate studies, was situated in Bacolod City. Recognizing its significance, I collaborated with a partner due to its scale and complexity. This endeavor reflects my academic journey, weaving together local essence, culture, and identity. Inspired by Bacolod’s sugarcane heritage, the design pays homage to its symbiotic relationship with Negros Occidental, known as the Sugarbowl of the Philippines. It symbolizes progress for the province, enriching its landscape and community. The project received third place in the overall thesis graduate competition for the semester.
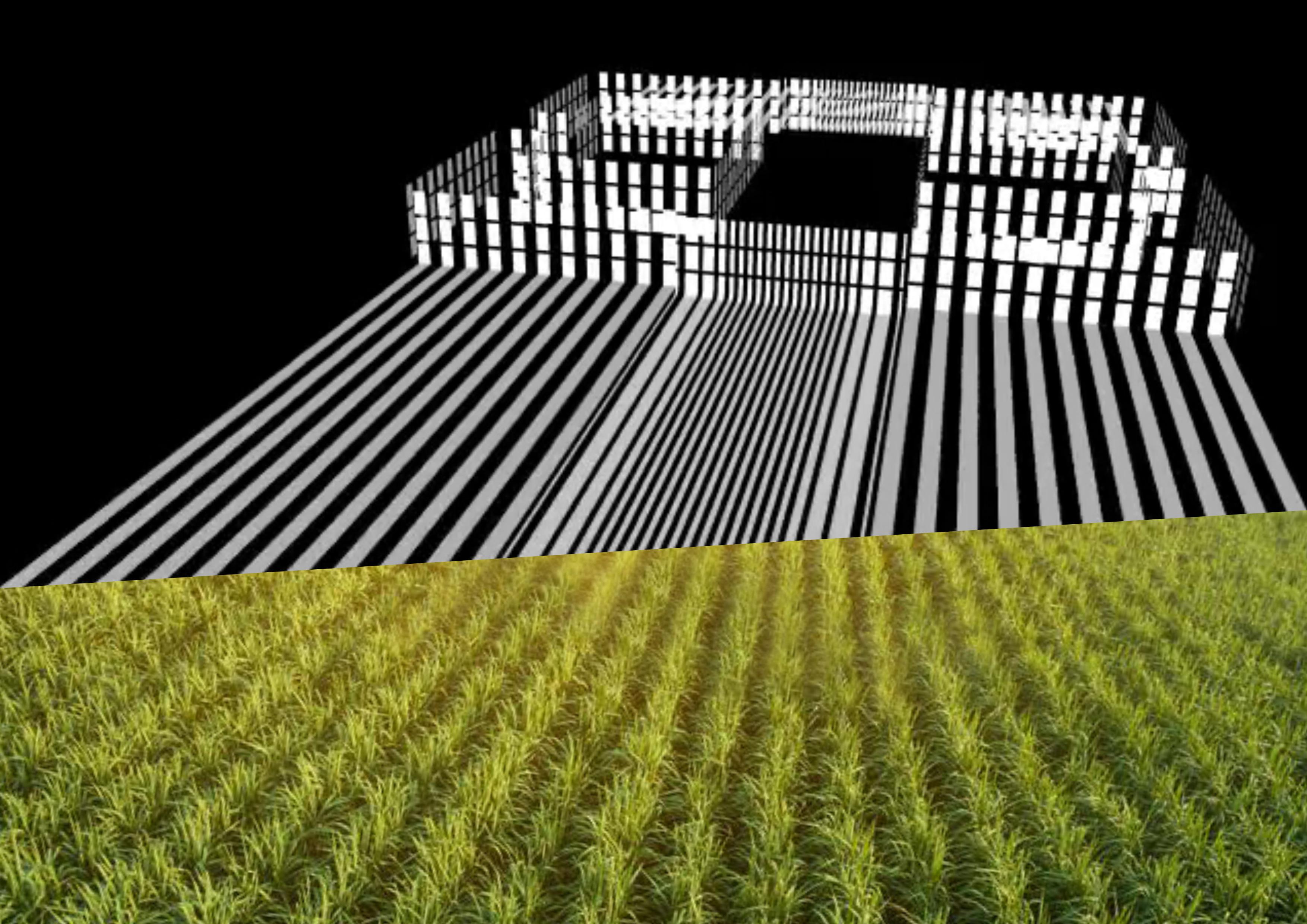
"Sugarcane field" is what you see around the province of Negros Occidental (The sugarbowl of the Philippines).
(2018)
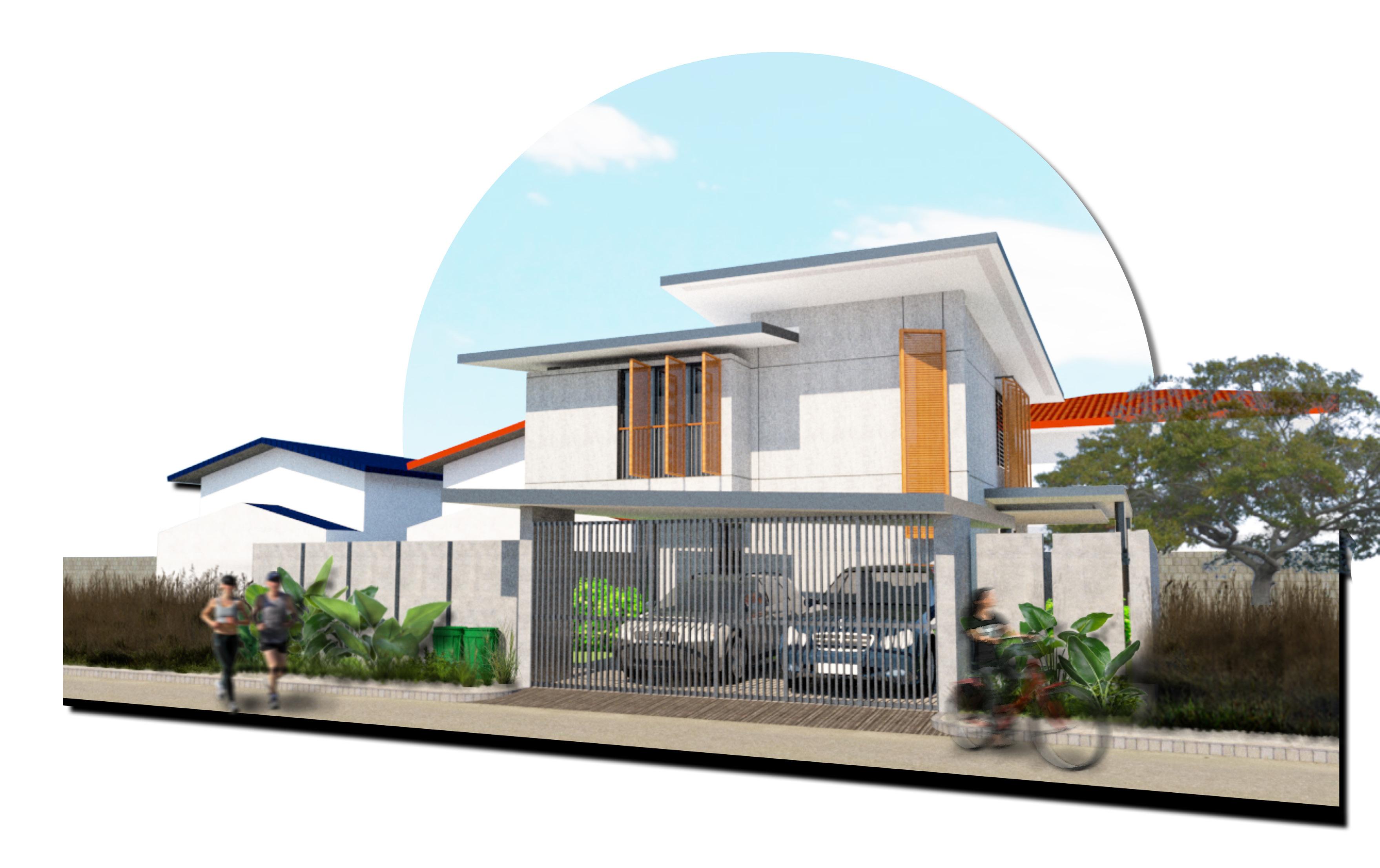
Talisay City, Negros Occidental
Schematic Phase
The D House, named after my client's surname initial, was a dream project for a former high school classmate a seaman aspiring to create a home for his family. Situated in Talisay City, just 7 kilometers north of Bacolod City, the site posed challenges with existing neighboring houses. Facing northwest, the design aimed to shield against the harsh afternoon sun, utilizing natural airflow from lush cogon grass and trees. Energy efficiency was paramount, achieved through strategically placed windows for ventilation and simulated louvers and canopies to optimize sunlight penetration while minimizing heat.
(2018)
Talisay City, Negros Occidental


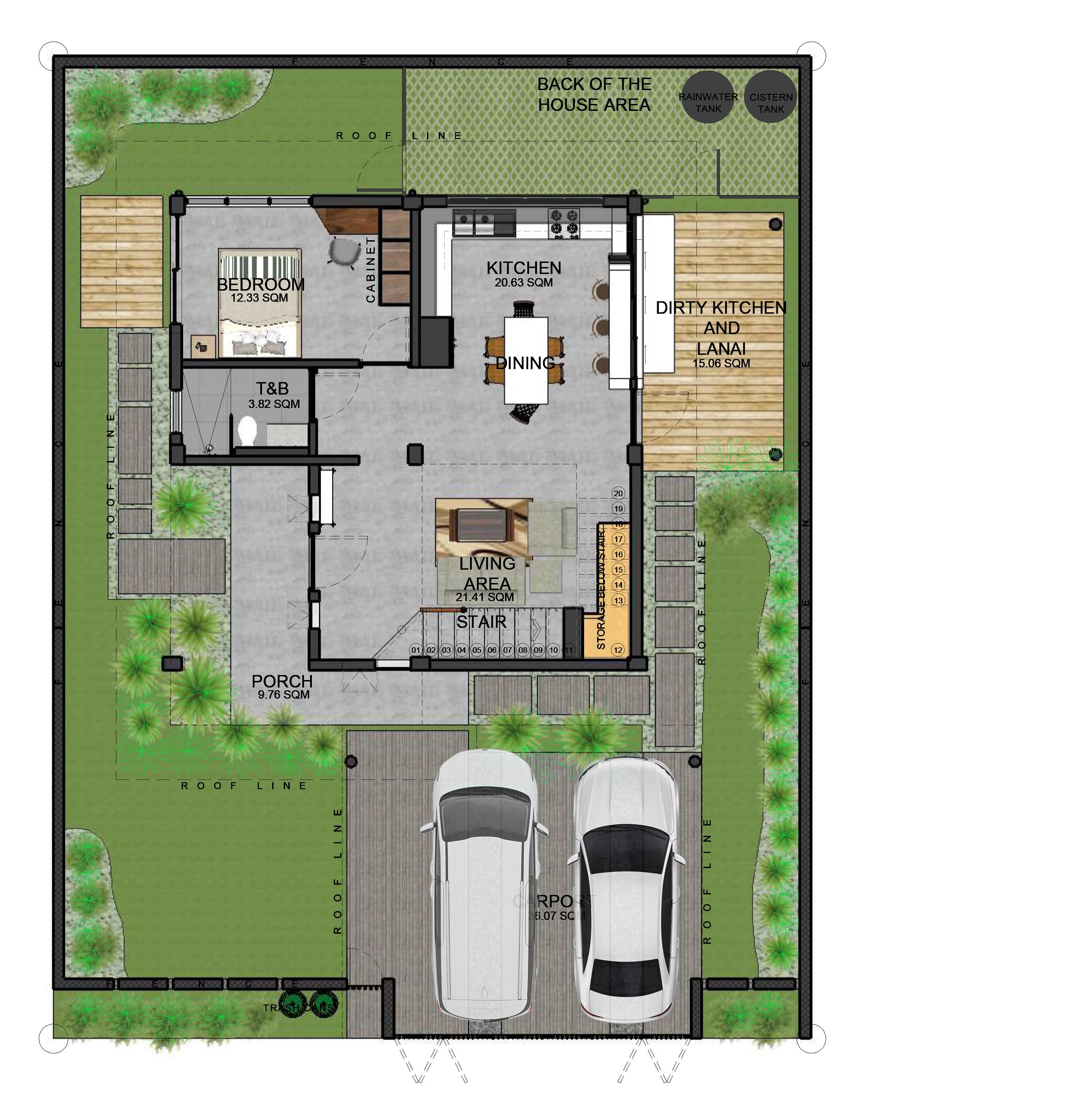
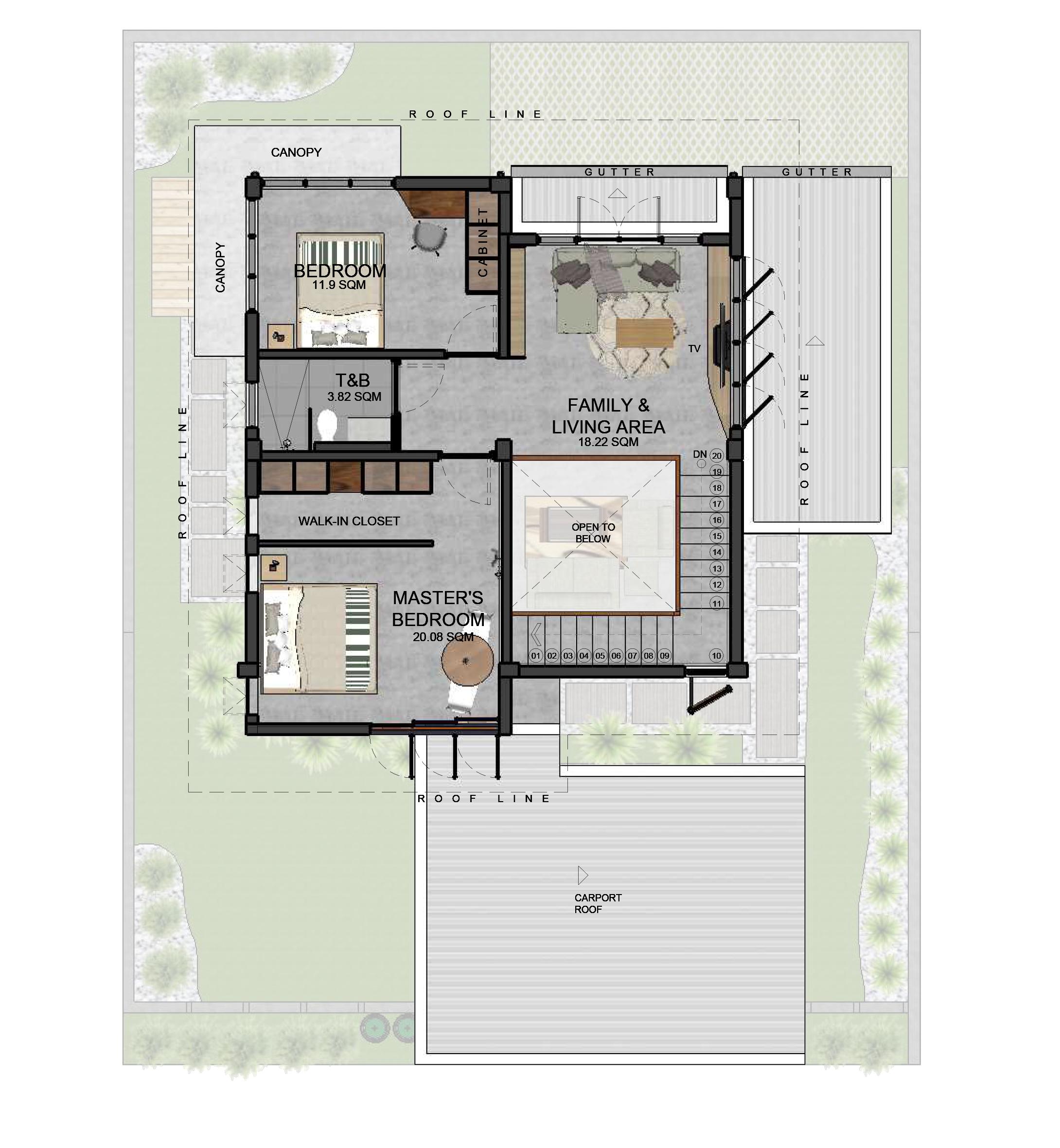
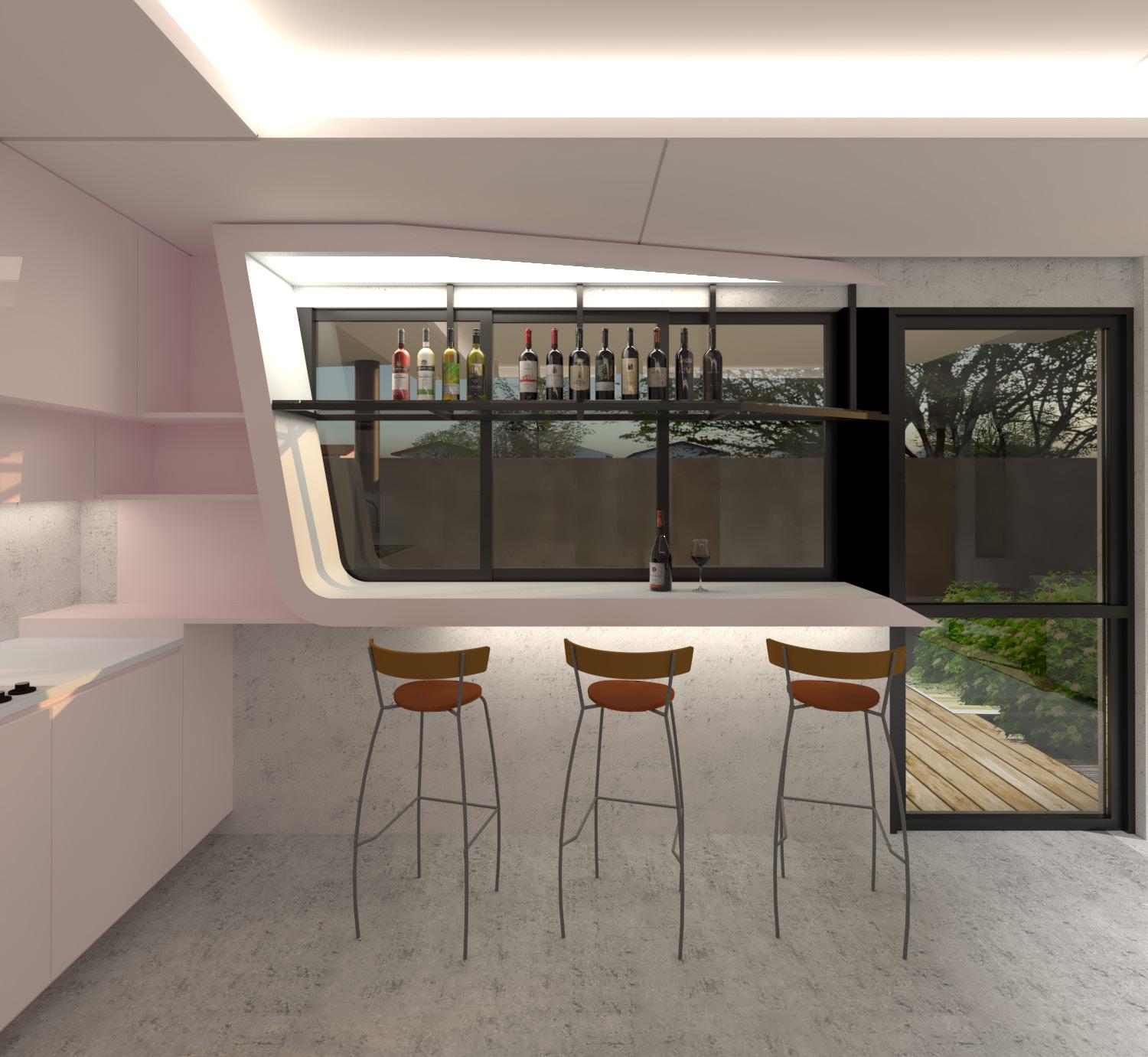

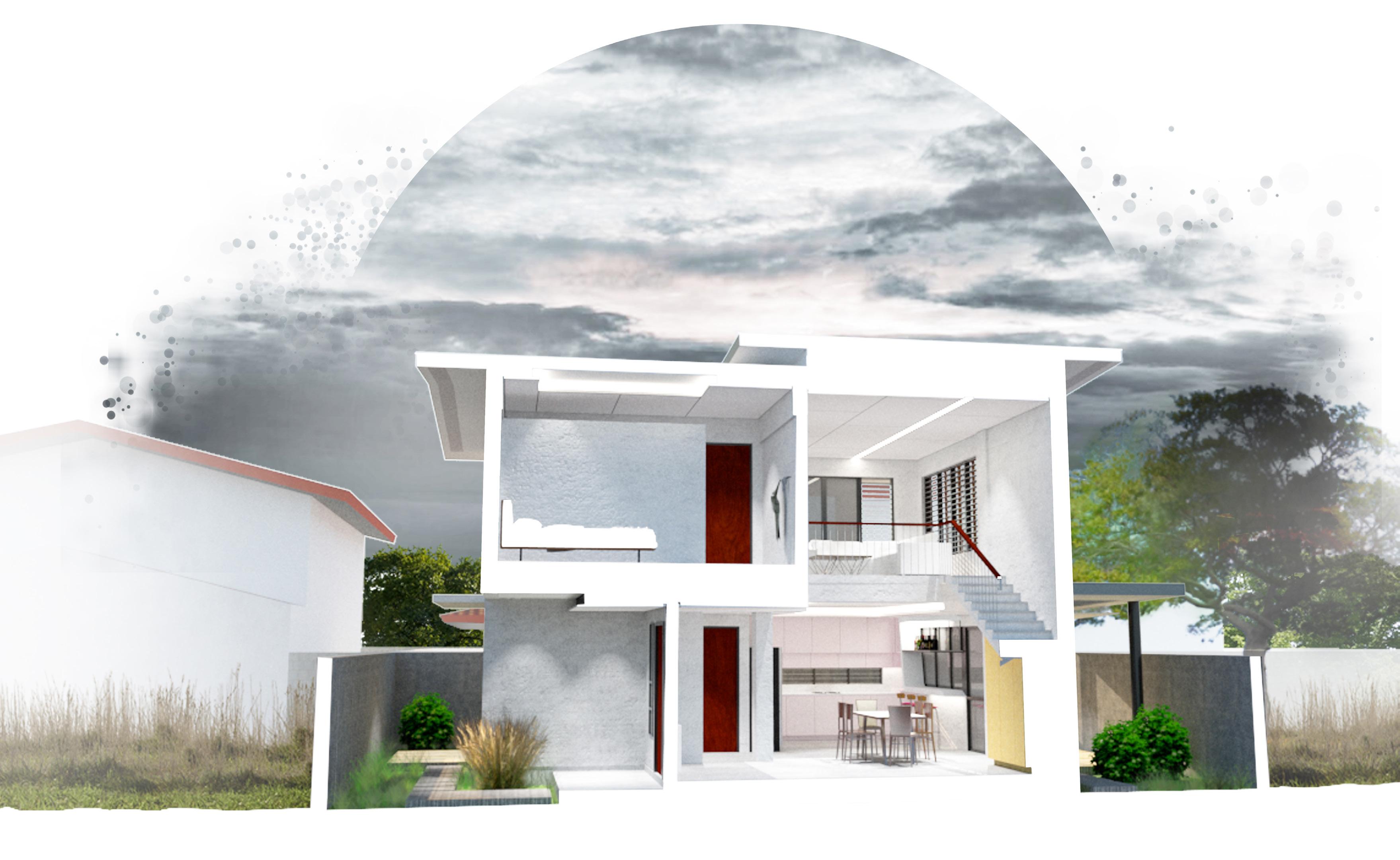
COMPETITION
(2018) Group work

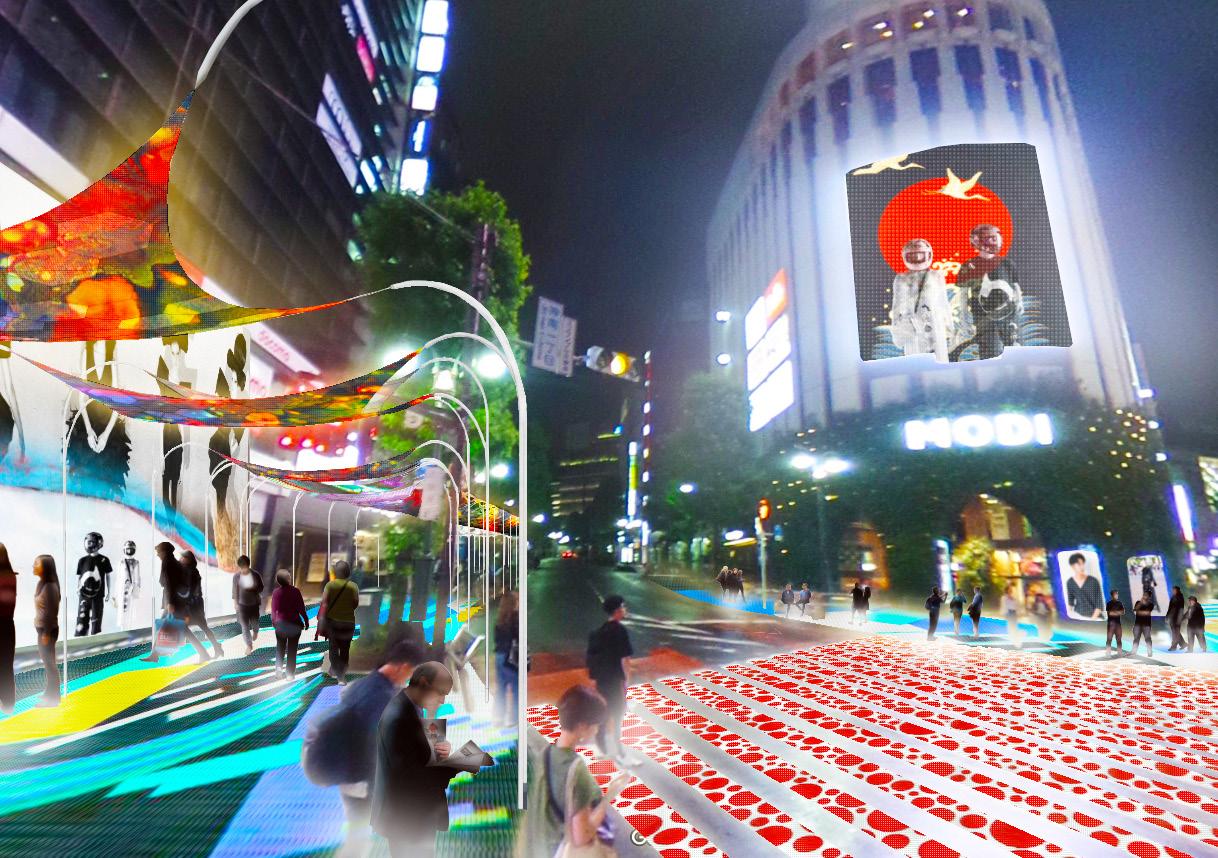
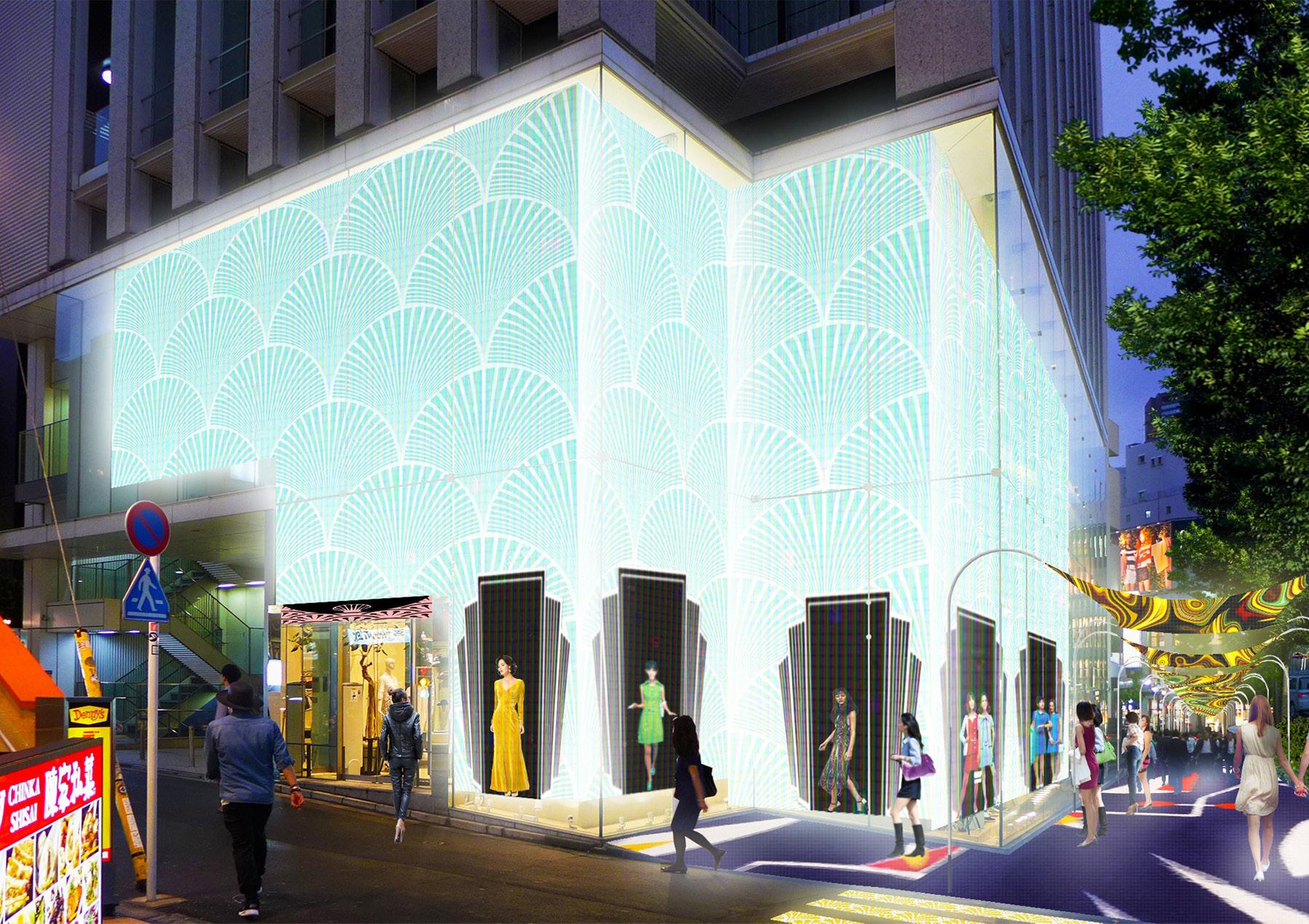
AT UNITED ARROWS
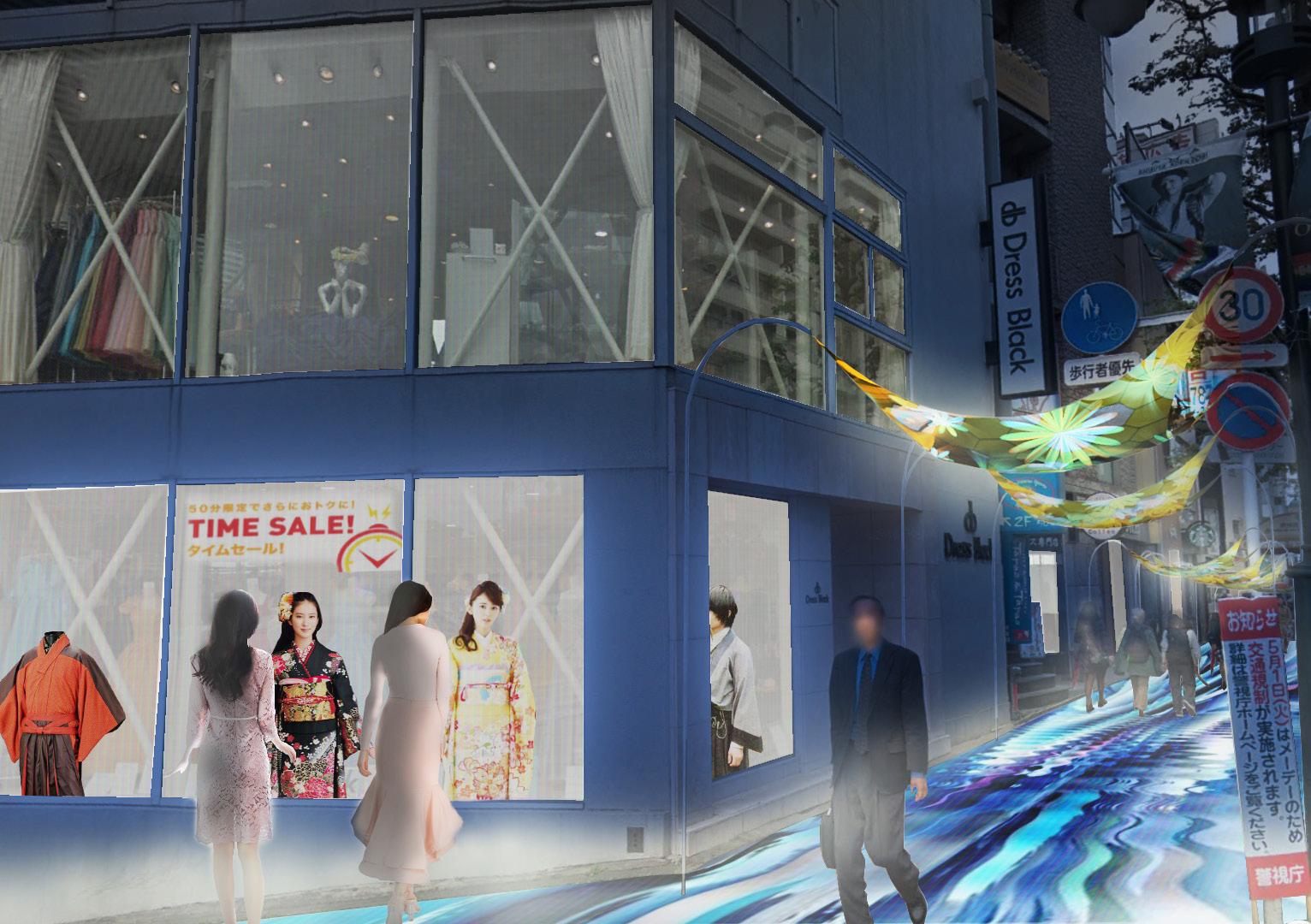
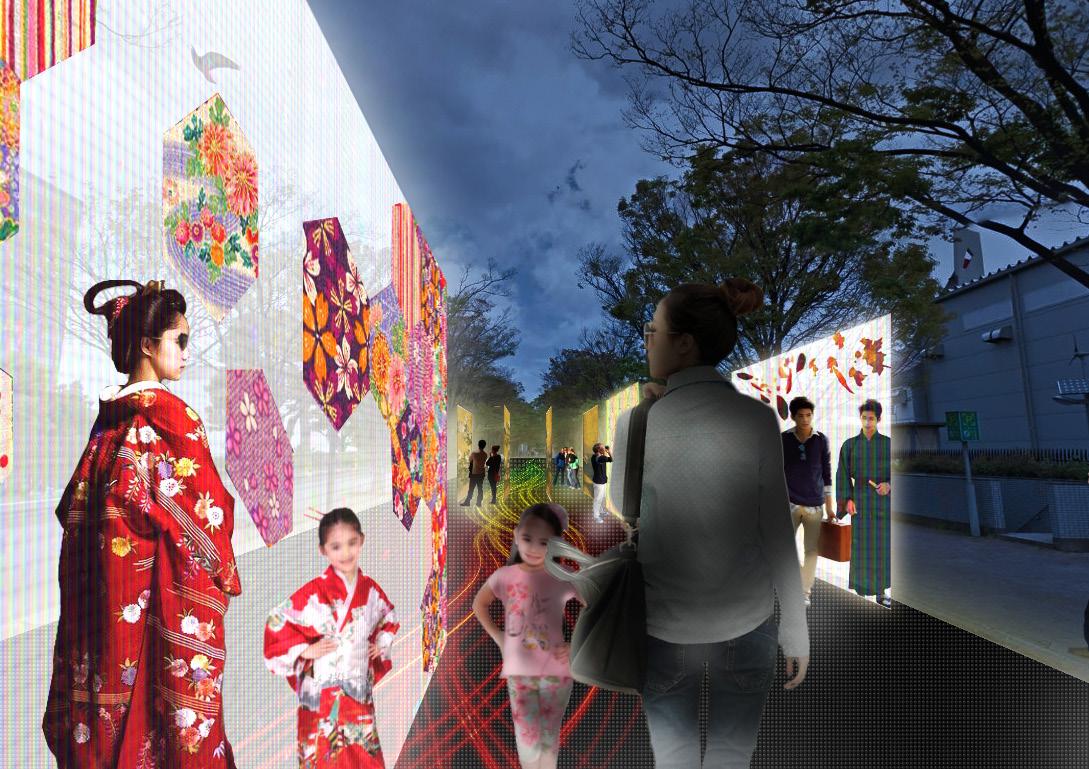
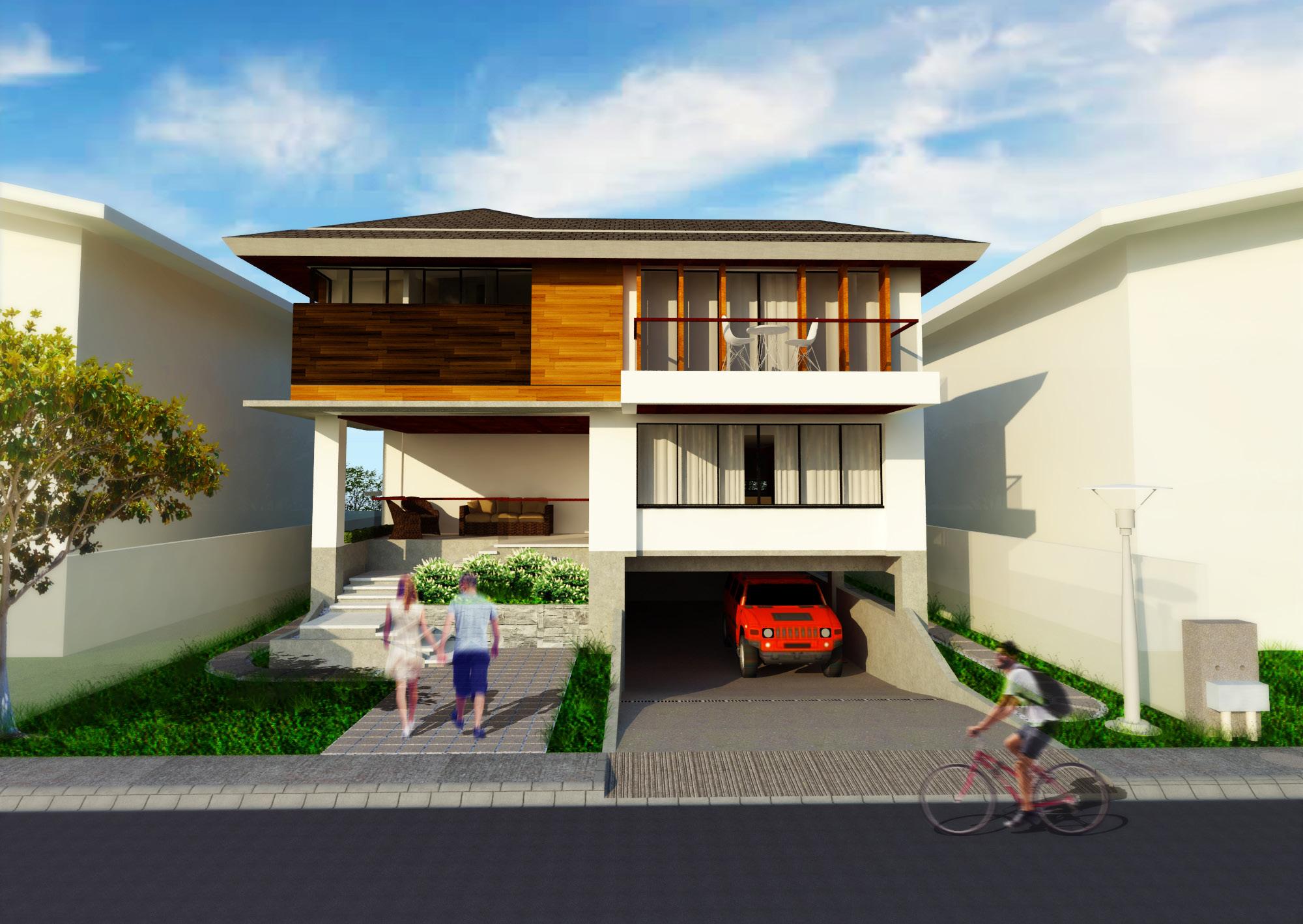
A project worked under the firm when I was employed at Espina Perez-Espina & Associates (2017-2021)
A project worked under the firm when I was employed at Espina Perez-Espina & Associates (2019)

A project worked under the firm when I was employed at Espina Perez-Espina & Associates (2017-2021)
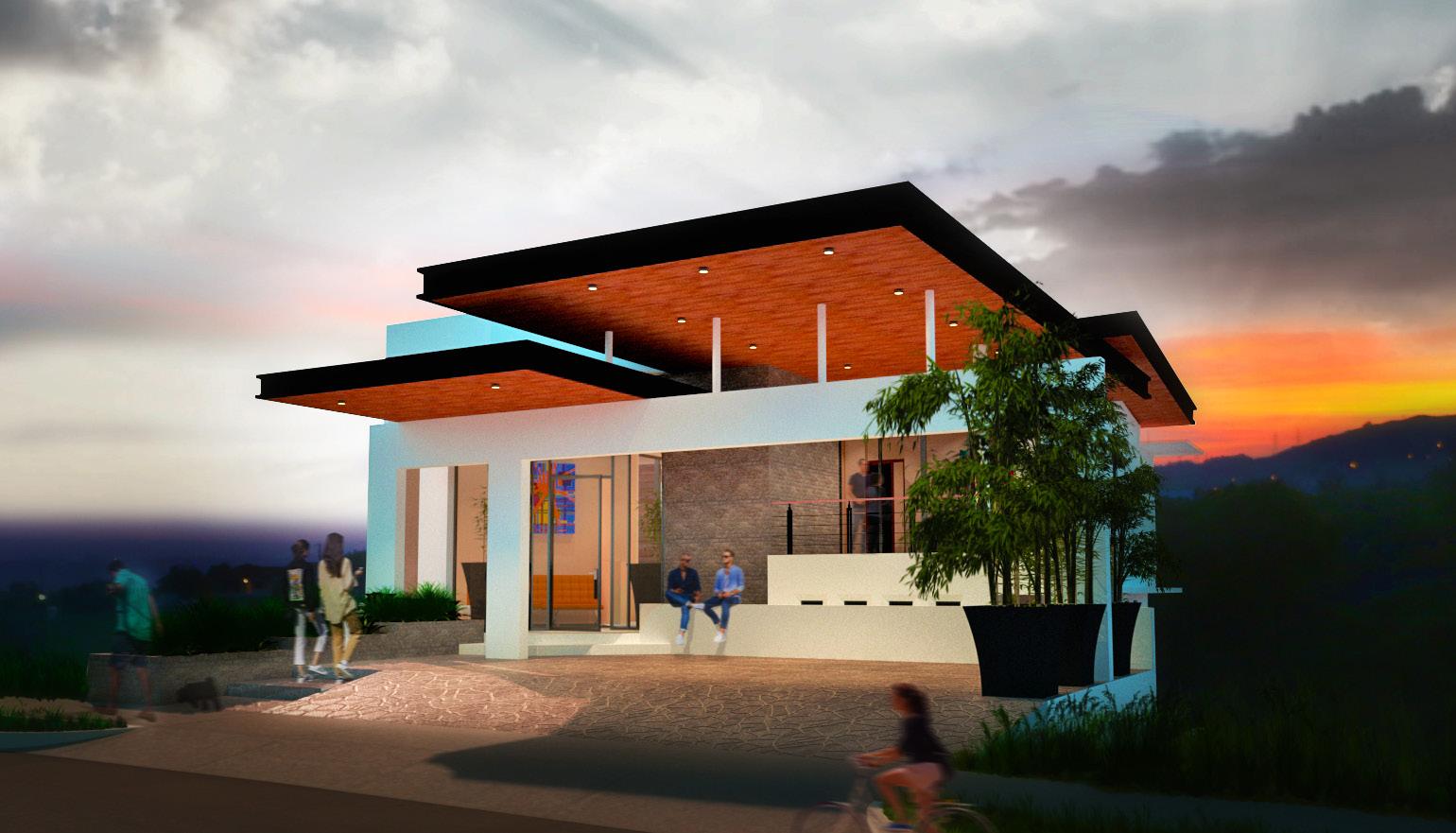
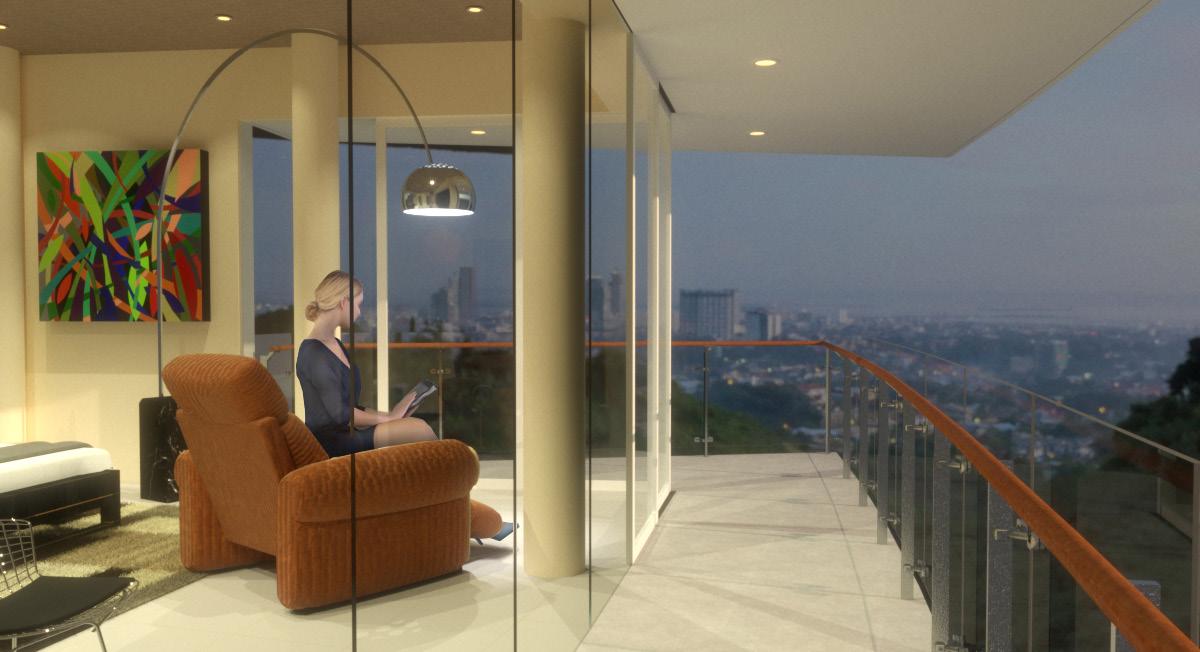

Marketing Renders, Cebu
(Project under Espina Perez-Espina & Associates)
Aerial view of MIVELA Garden Resdences Marketing Renders, Cebu
(Project under Espina Perez-Espina & Associates)

A project worked under the firm when I was employed at Espina Perez-Espina & Associates (2017-2021)
Skyline View of MIVELA Garden Residences
Marketing Renders, Cebu
(Project under Espina Perez-Espina & Associates)

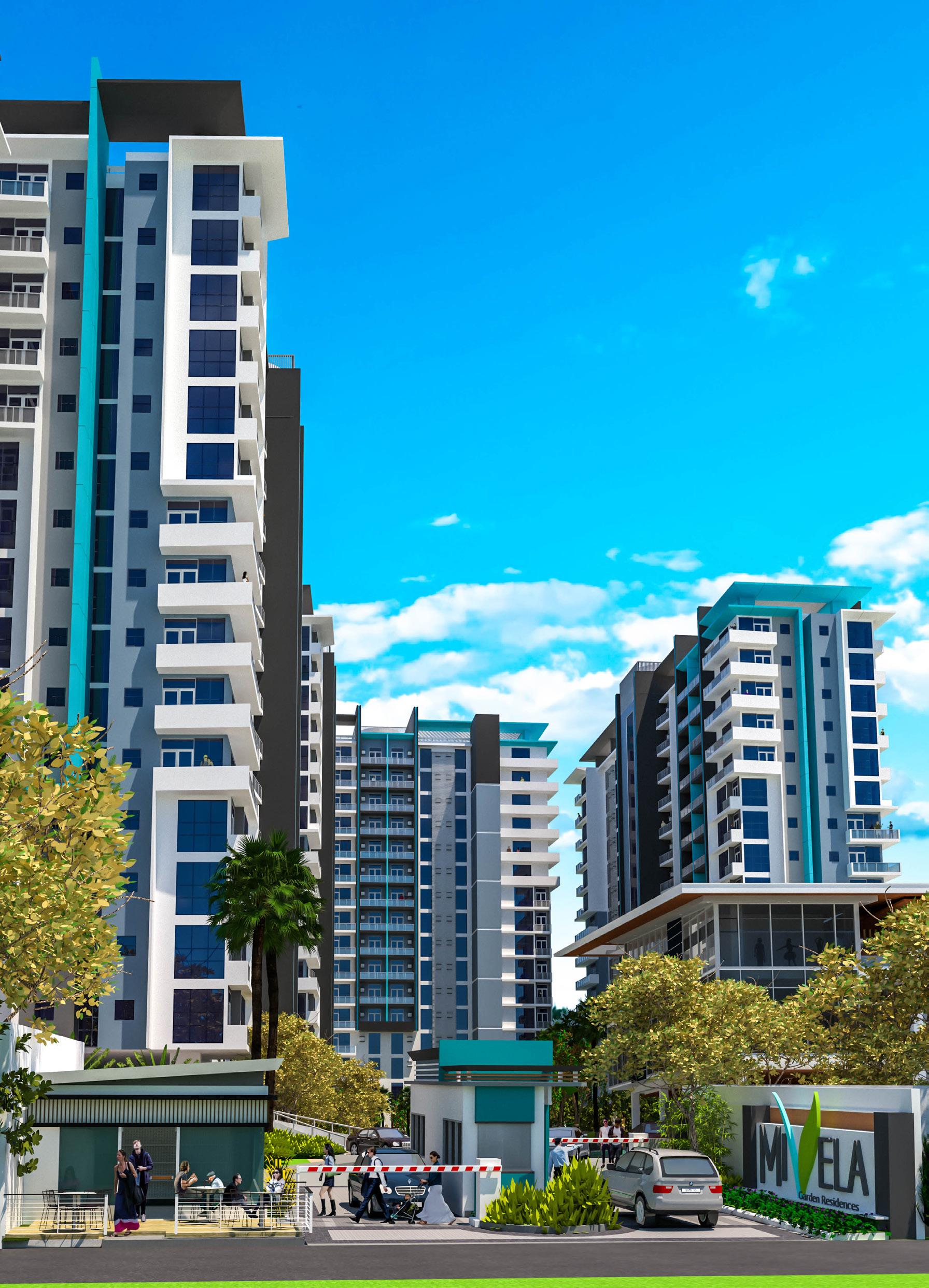
Entrance View of MIVELA Garden Residences
Aerial View of MIVELA Garden Residences
Marketing Renders, Cebu (Project under Espina Perez-Espina & Associates)
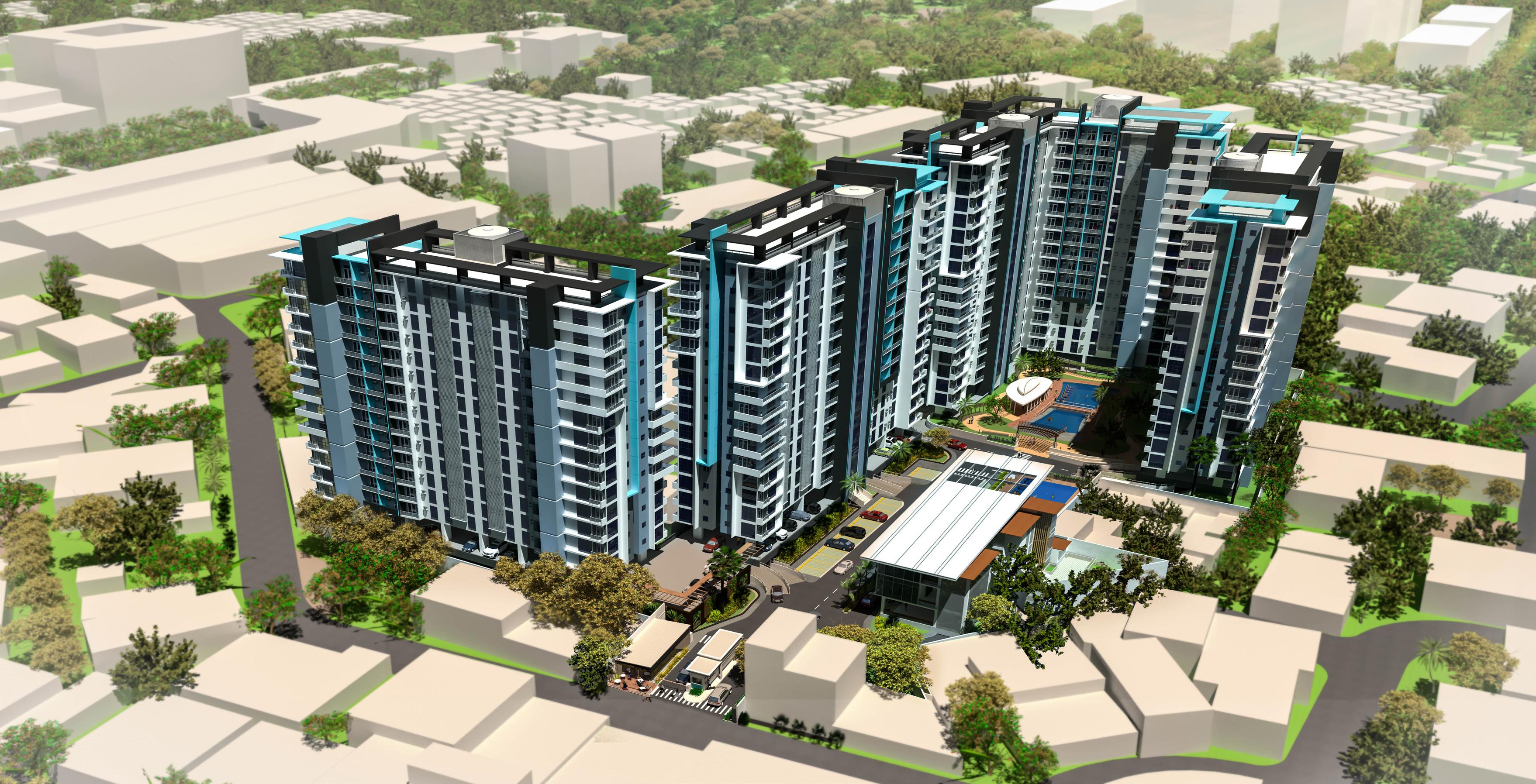
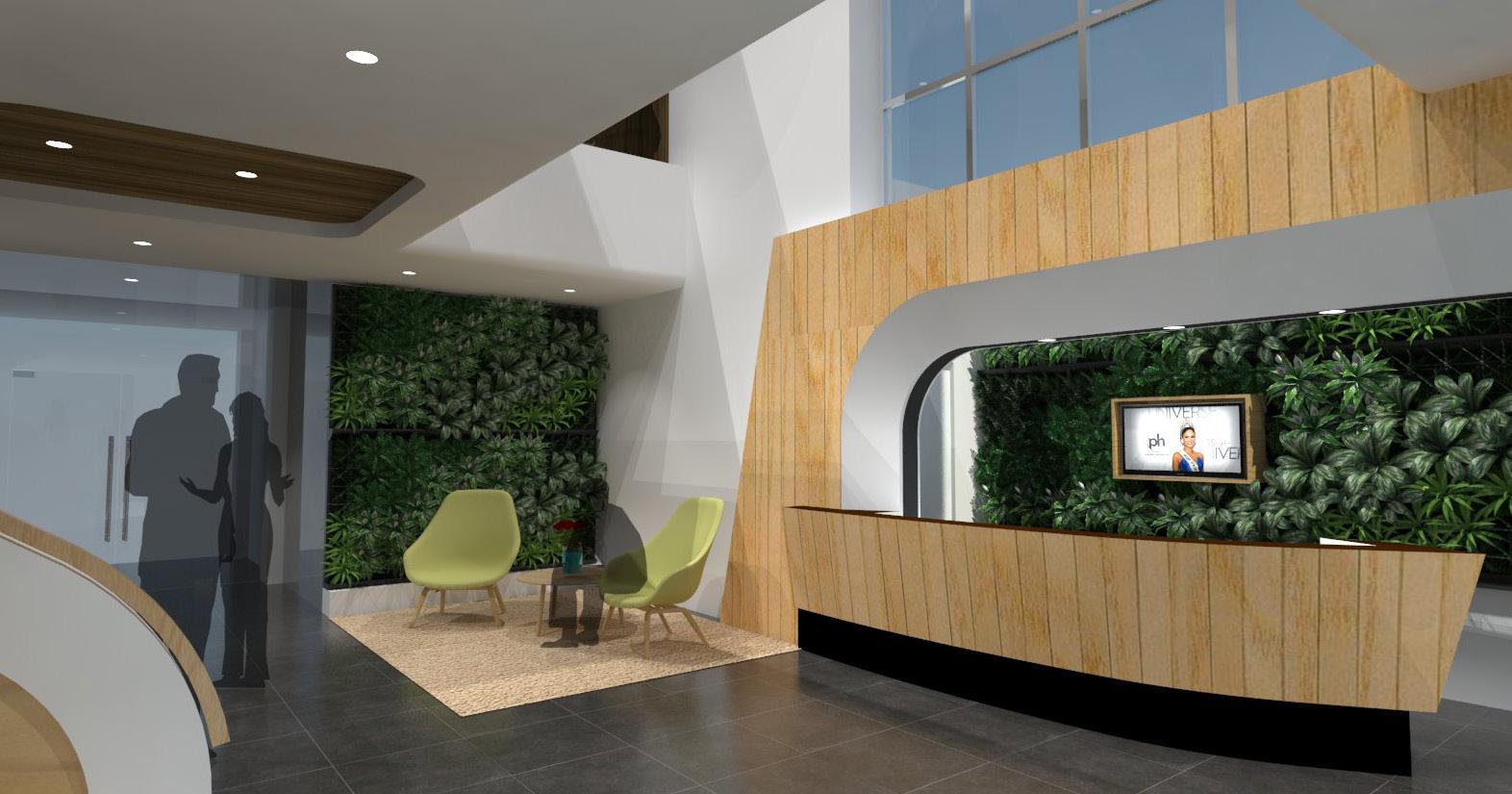
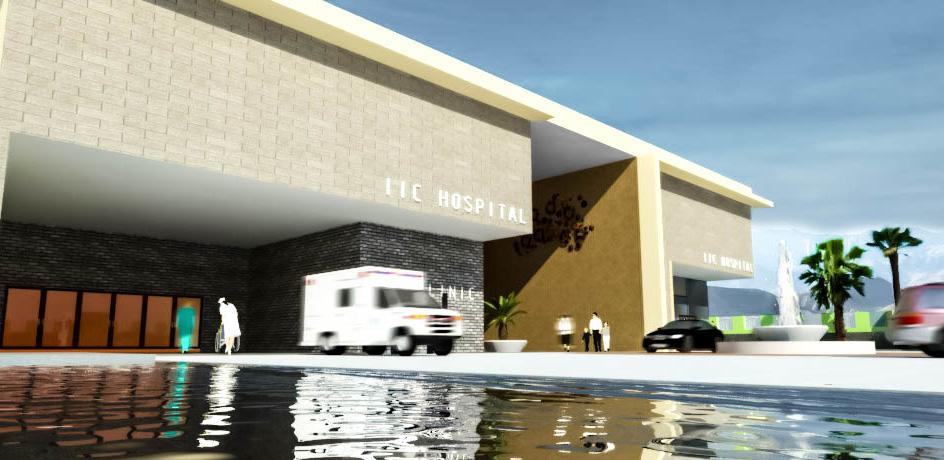
Under Construction (2023)
Cebu City
