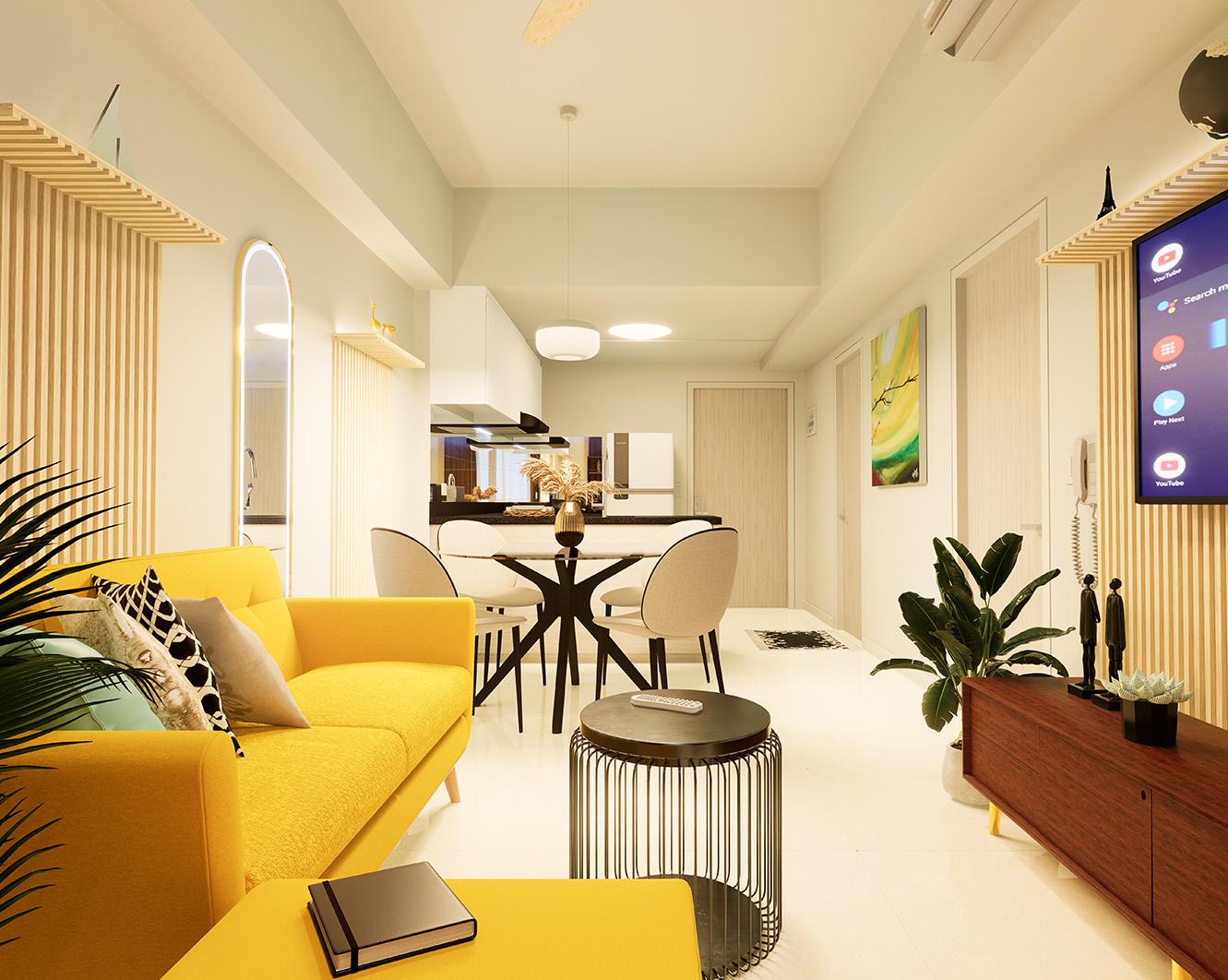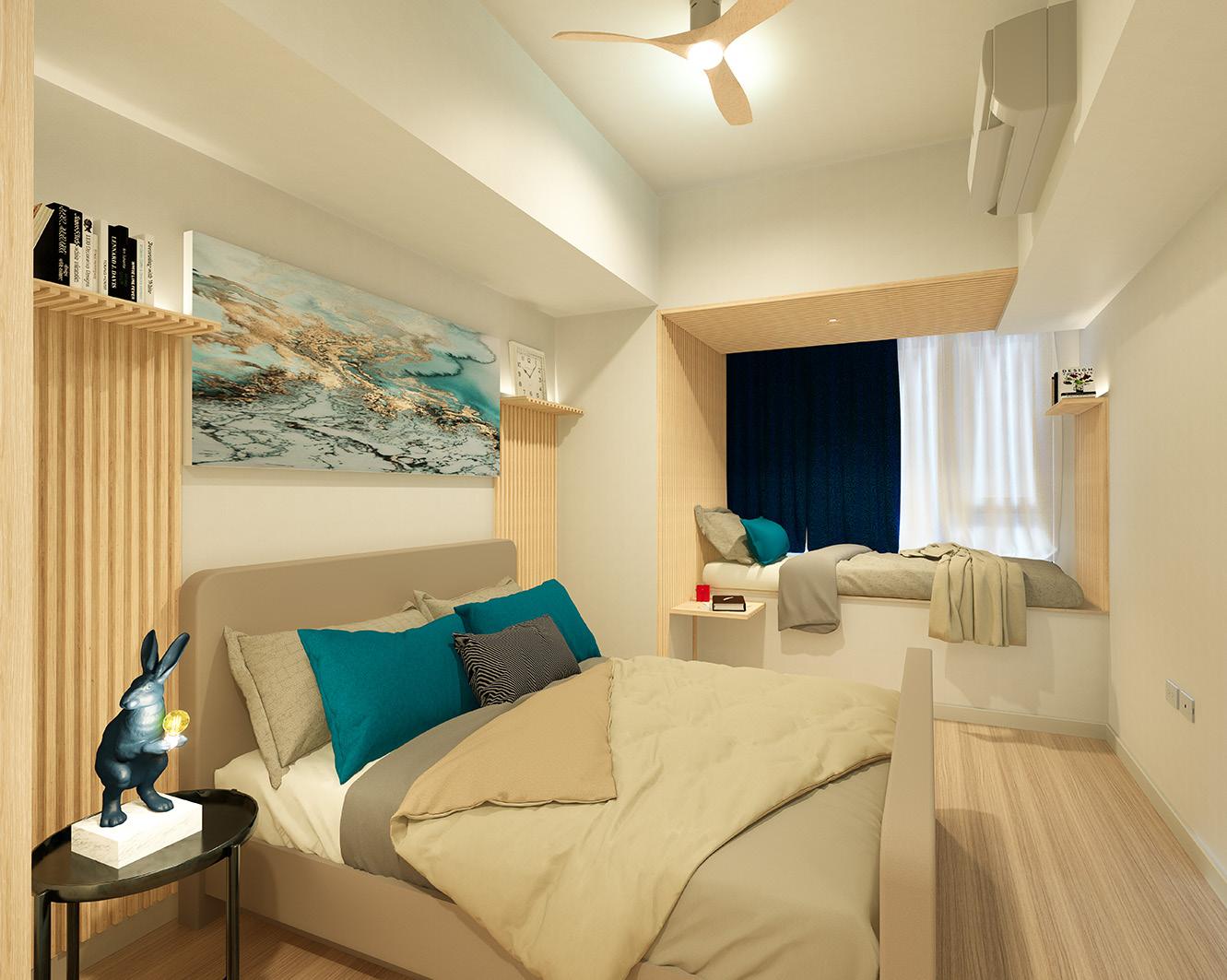

COVER LETTER
I am pleased to share my portfolio, which highlights my journey from a student to a professional architect. This collection showcases projects that reflect my growth and the quality of work I’ve delivered to clients.
As a student, I thrived in an environment that encouraged creativity and collaboration. My academic experience reached its peak with my thesis project, which represents the culmination of my studies and knowledge.
After completing my apprenticeship and passing the licensure exam, I began my professional career, applying the insights I gained during my education. My drafting style became a key tool in communicating effectively with clients and builders, ensuring clear project execution. I have developed my skills in client relations, construction management, and ethical practices through realworld challenges.
I invite you to view my portfolio as more than a collection of projects; it’s a story of my growth and my commitment to contributing to the community. Thank you for considering my application to the Master’s in Architecture program at the University of Liechtenstein. I look forward to discussing how my skills and experiences align with the goals of your institution.
Sincerely,
Ar. Andrico D. Satorre Jr.
CURRICULUM VITAE
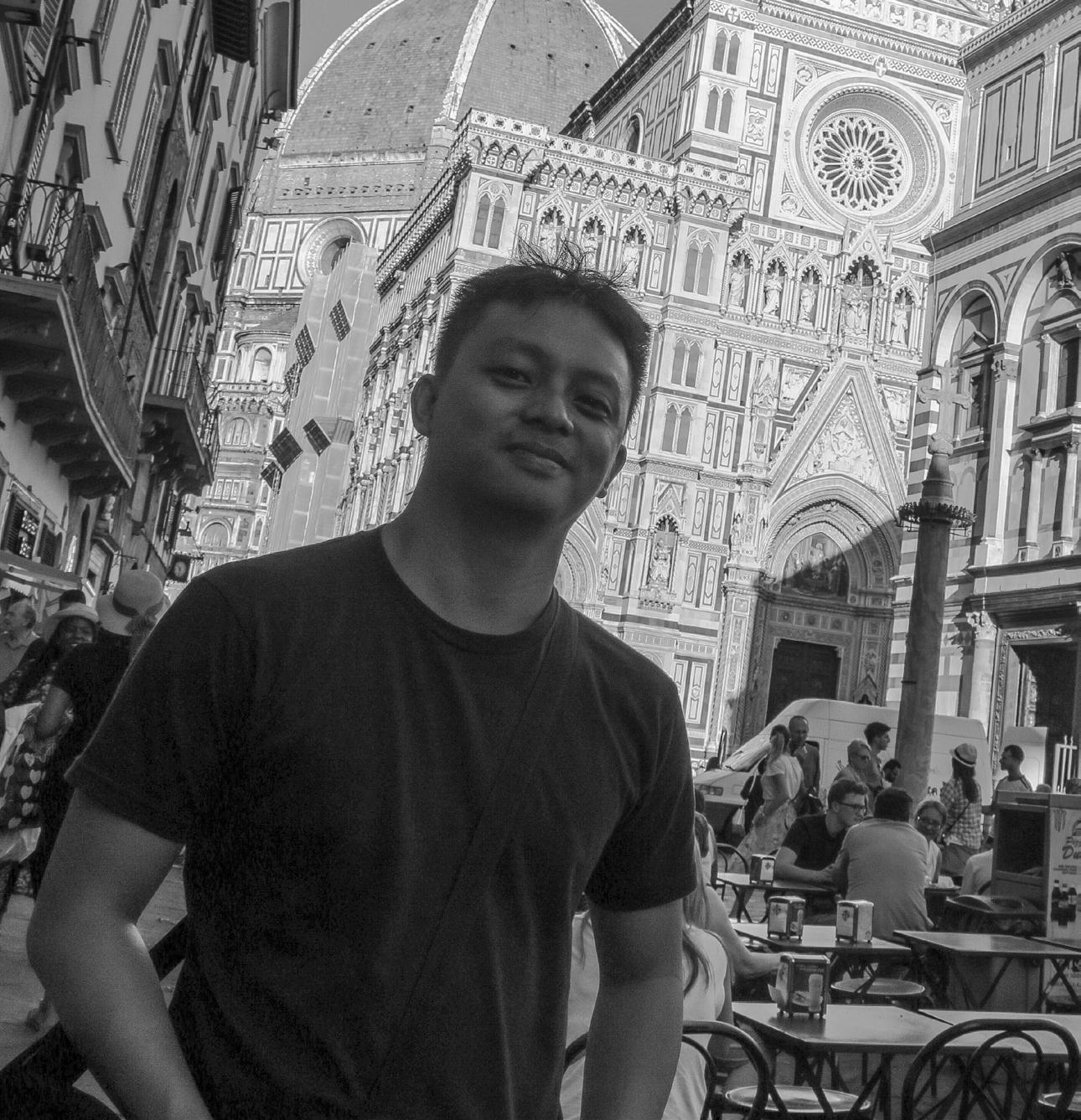
ANDRICO D. SATORRE JR. ARCHITECT
Nationality: Filipino
Languages: English, Hiligaynon, Bisaya & Tagalog
Mobile:
Email Address:
+63 916 442 2420
+63 949 983 8916
satorrearchitecture@gmail.com
Facebook: https://www.facebook.com/a2disenyo
Instagram: https://www.instagram.com/a2disenyo/
EDUCATION
Elementary: St. Scholastica’s Academy, Bacolod City (19972004)
High School: Don Bosco Technical Institute – Vicmico, Victorias (2004-2008)
College: University of San Carlos (BS-Architecture) –Talamban, Cebu City (2008-2013)
WORK EXPERIENCE
Arch't Ramon De Leon, 2010 Summer -Apprentice
Arch't. SZ Ureta/ RJL Ureta/ ED Matulac, 2012 -Apprentice
Bethany Housing Works and Construction Incorporated, 2013-2014 - Apprenctice
Arkinamix (Medalla AJ Architects), March 2014 - March 2015 -Apprentice
Self Employed, July - May 2016 -Architect
Espina Perez-Espina, Associates, May 2016 - June 2021 -Associate Architect
JVO Construction Management Services - Bai Hotel August 2021 - February 2022 -Site Architect
Self Employed, March 2022 - Present -Architect
EXTRACURRICULAR ACTIVITIES AND SEMINARS ATTENDED
3rd Best Thesis: “A Proposed Integrated National Gov’t Office Building in Bacolod City”
Attended Anthology Festival 2018 & 2019
Ed Simon Architecture Photography Workshop Class
Secretary of the United Architects of the Philippines Datu Lapu Lapu Chapter 2017-2018
Board Member and Chapter Director of the United Architects of the Philippines Datu Lapu Lapu Chapter 2019-2023
Attended and Organized Various Continuing Professional Development Programs
Attended Various Continuing Heritage Conservation Programs
UAP Presidential Awards: In Recognition to Its Project SHS
Bayanihan COVID -19 Response Center & IEC COVID-19 Response Center (Office collaboration)
SKILLS
AutoCAD | SketchUp | Lumion| Vray | D5 Render | Enscape Twinmotion | Revit | ArchiCad | Adobe | Microsoft Office
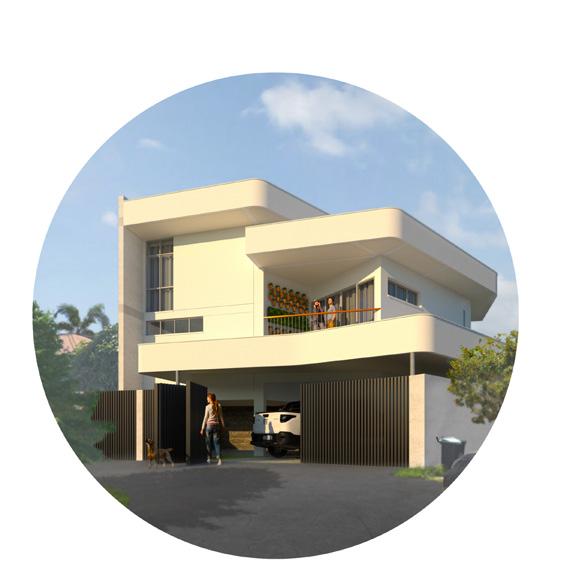

CONVERSION OF FIRE STATION WATCH TOWER TO CLOCK TOWER

ZIG ZAG HOUSE C HOUSE
SHIBUYA URBAN STREET DESIGN COMPETITION

G HOUSE INTERIOR RENOVATION

CONDOMINIUM INTERIOR DESIGN

ZIG ZAG HOUSE

The project is a 54.5-squaremeter small house. The family is composed of a married couple having two offspring with spouses living together. The family also has a maid. In a lot having 174.5 square meters, it becomes limited for a huge family, thus optimizing the spaces is the solution.
The basic spaces of the house (which are the living area, dining area, kitchen, master's bedroom, two bedrooms, and the maid's quarter) are exceedingly enormous to fit in a small two-story house. Not to mention they own two pickup trucks.
We came across an idea called the "zigzag stacked house" where you can climb up every stair landing that leads you from one location to a different location. Each location is an optimization of the different areas of the house to maximize the spaces in order for them to fit well in a small lot. The idea also provided an opportunity to put wide windows due to the stair layout and atrium. Wide windows mean they will have daylighting, natural air ventilation, and connection to the outside world during lockdowns.

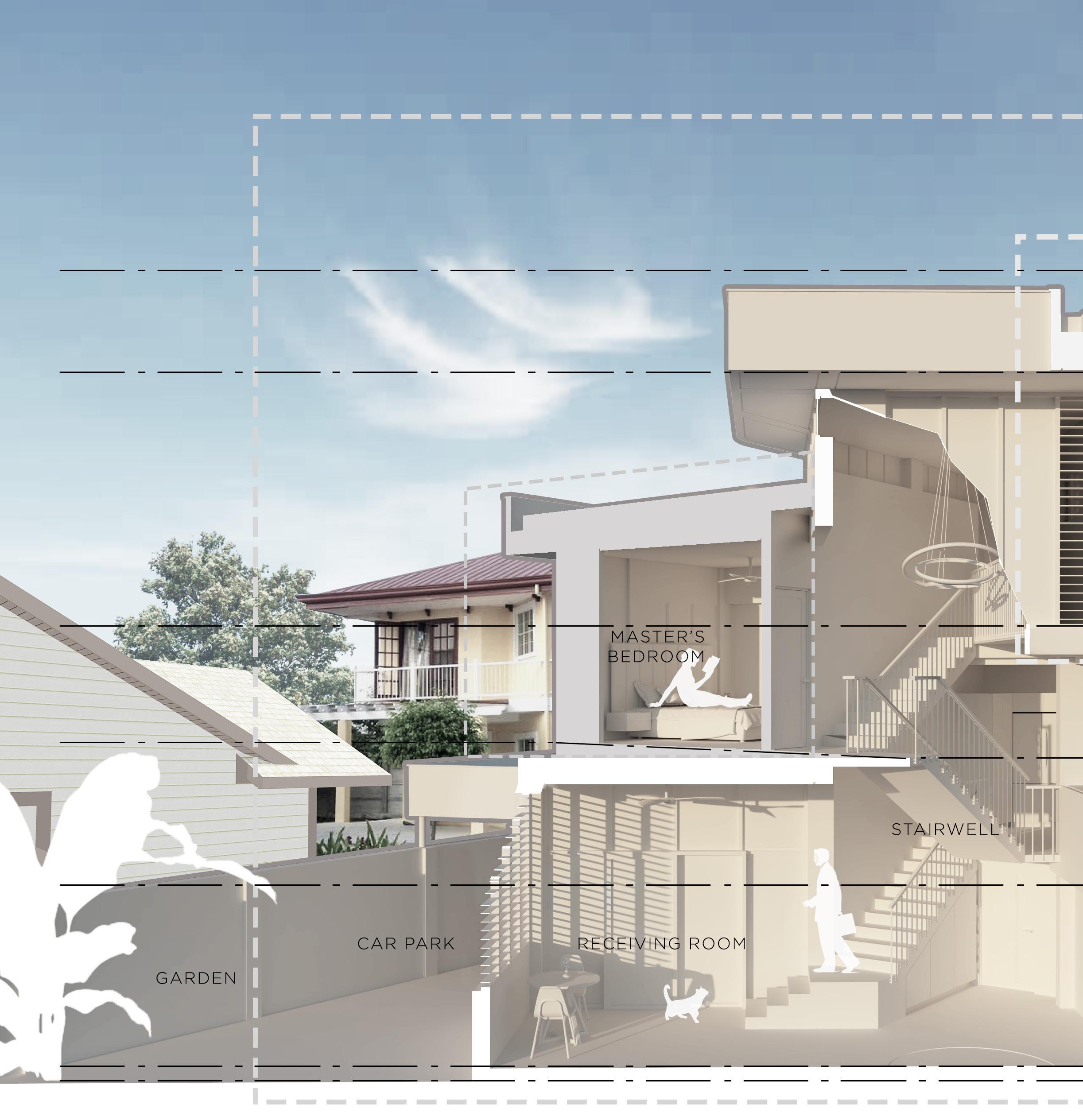
INTERIOR SECTION
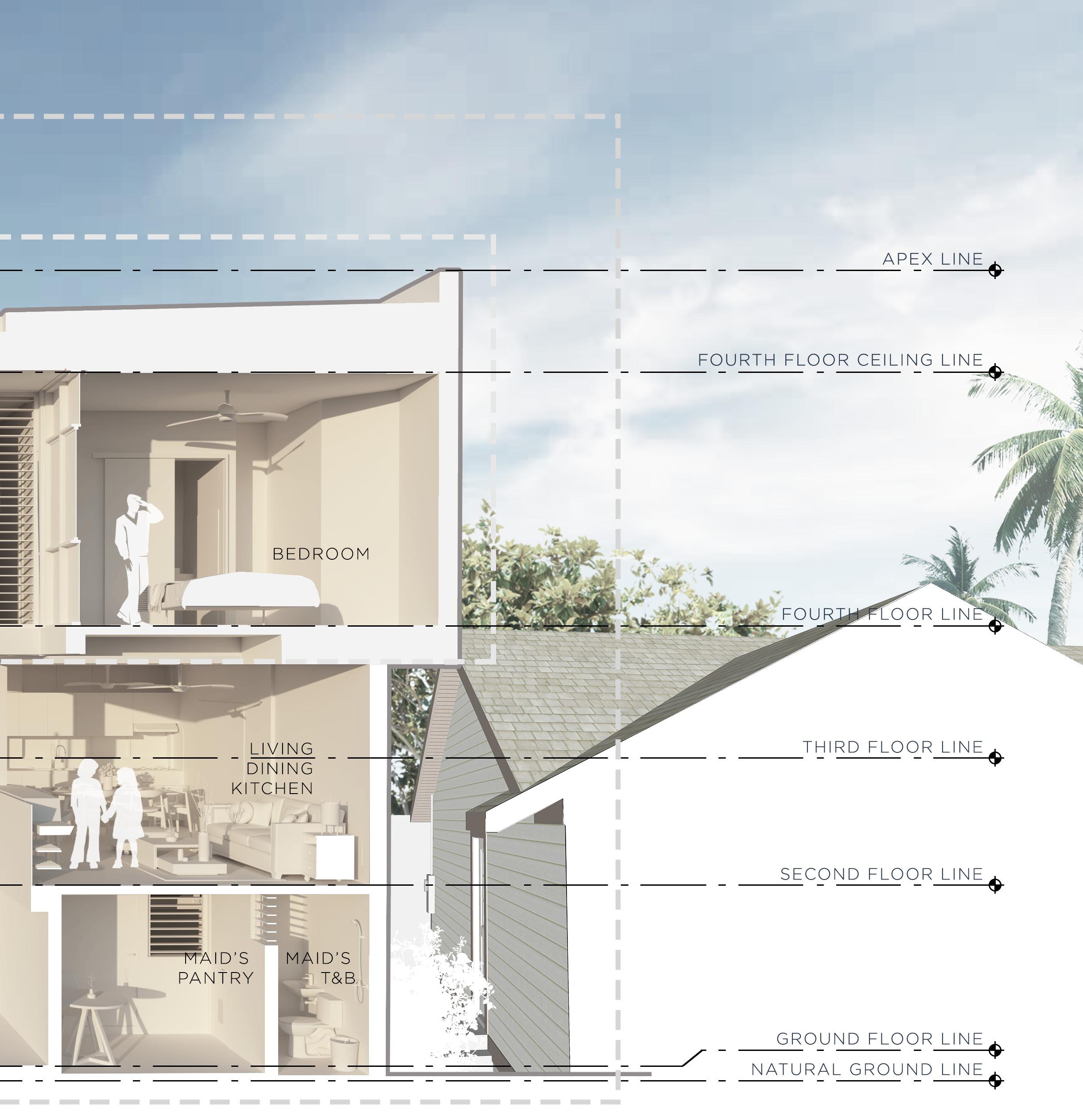

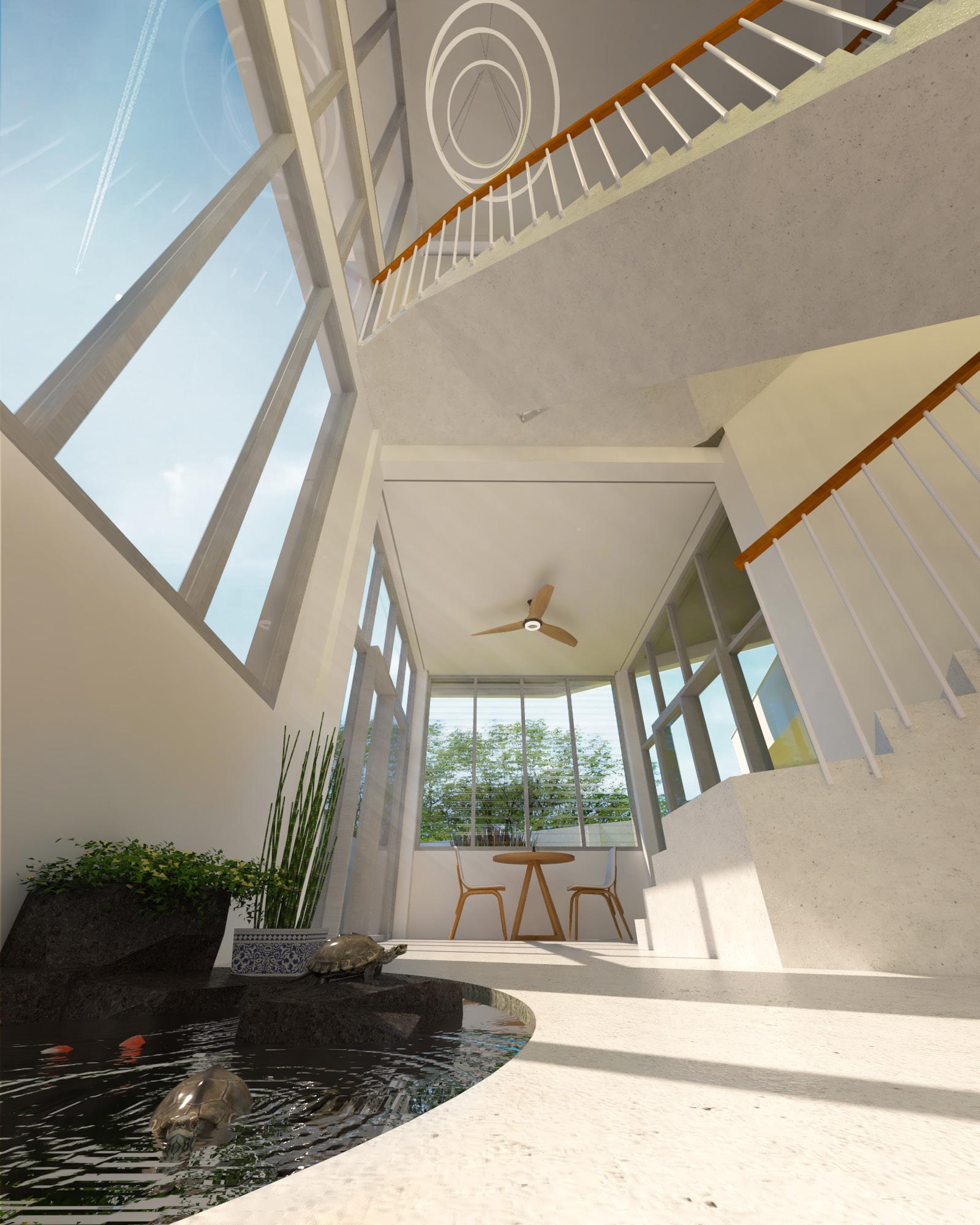
ATRIUM
On a special note, the house owners are animal lovers. They own turtles and a cat. As a result, we improvised a space for the turtles where they can live like their natural habitat. The cat is well provided with a huge space where it can roam around freely.

C HOUSE
(2024)
Brgy Guadalupe, Carcar City, Cebu
Construction Phase

My client, an author, acquired a large plot of land with breathtaking views of the valley, surrounded by laidback houses and rural commercial establishments. For this project, I proposed a bold and unconventional design that reflects his personality—a daring cantilevered house that maximizes the use of space efficiently.

The house is situated on a corner lot adjacent to the client’s aquaponic farm, with views and breezes oriented toward the southeast. In this tropical climate, managing the intense sun is a challenge, even with standard roof eaves or the addition of costly louvers, necessitating innovative design solutions for optimal comfort and energy efficiency.

By twisting the house, the southward orientation of the second floor, where the bedrooms are located, now receives more of the morning sunlight. The roof provides essential waterproofing for living spaces such as the bedrooms, while the roof deck above the carport offers shade from both the sun and rain.
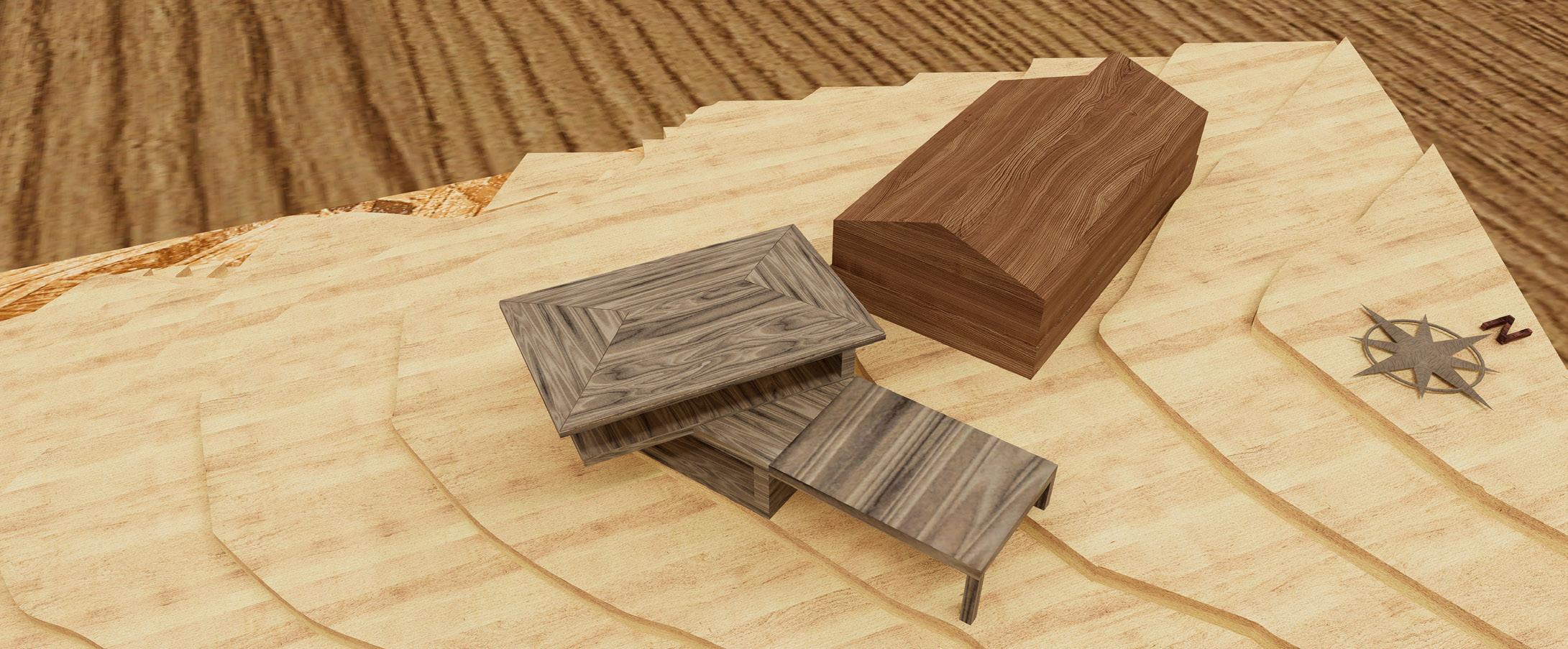
The twisting design concept created additional space that ultimately convinced my client to approve the proposal. The canopy design offers effective protection from the sun and rain, allowing for uninterrupted outdoor barbecues. By rotating the second floor, we were able to create functional areas like the laundry space, which faces west to take advantage of the natural drying effects of the sun.

FLOOR PLAN DRAWINGS



While the exterior of the house harmonizes with the relaxed character of the surrounding homes, the interior creates a light and minimal atmosphere. The choice of light-colored materials enhances the clean, open feel of the space. The wide, open areas allow the client to move freely and think creatively as he works on his novels
SECTION DRAWINGS






CROSS SECTION









LONGITUDINAL SECTION
INTERIOR PERSPECTIVE
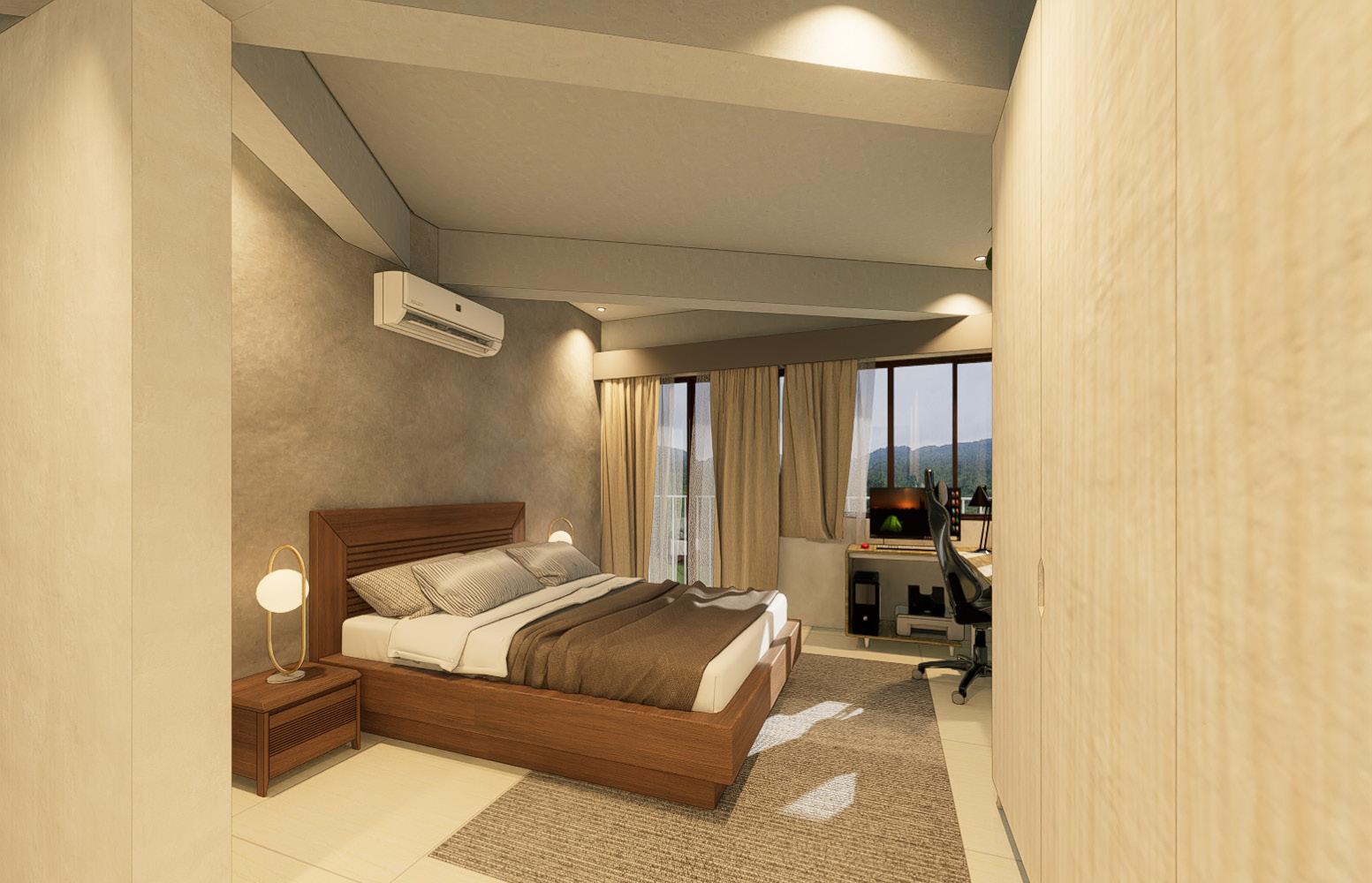

The master bedroom features contrasting wall designs that distinguish the areas for both rest and work, creating a balanced environment that supports productivity and relaxation.
CONVERSION OF FIRE STATION WATCH TOWER TO CLOCK TOWER
(August 2023)
Conceptualization Stage
Project under the United Architects of the Philippines - Datu Lapu - Lapu Chapter.
Collaborated with my fellow members along with the Rotary Club in Cebu. This concept was submitted as one of the proposals presented to the Conservation Heritage Research for Society and its History
CONCEPT DESIGN
The existing fire station in Pari-an retired its lookout tower and the Rotary Club in Cebu is repurposing it into a Clock tower. The current tower will be used as a pedestal for a six feet diameter clock. The research phase begins in meeting with heritage professors and experts from universities to assist us in redesigning this tower.
My concept resembles directly a Filipino-Chinese Design to the site. To provide allowance and safety for its mechanism I added one story above its viewing level. The pedestal is designed with minimal evenly leveled moldings to portray rhythmic Chinese pagoda towers. Below the clock level is the viewing deck enclosed in an operable tinted gray glass for ventilation.
The tower’s location is visible (highlighted in Orange) in the surrounding heritage site of the area, such as the Casa Gorordo Museums, the Yap-San Diego Ancestral House, the Parian Monument, and will have an aerial view of Sikatuna street and the nearby heritage churches.
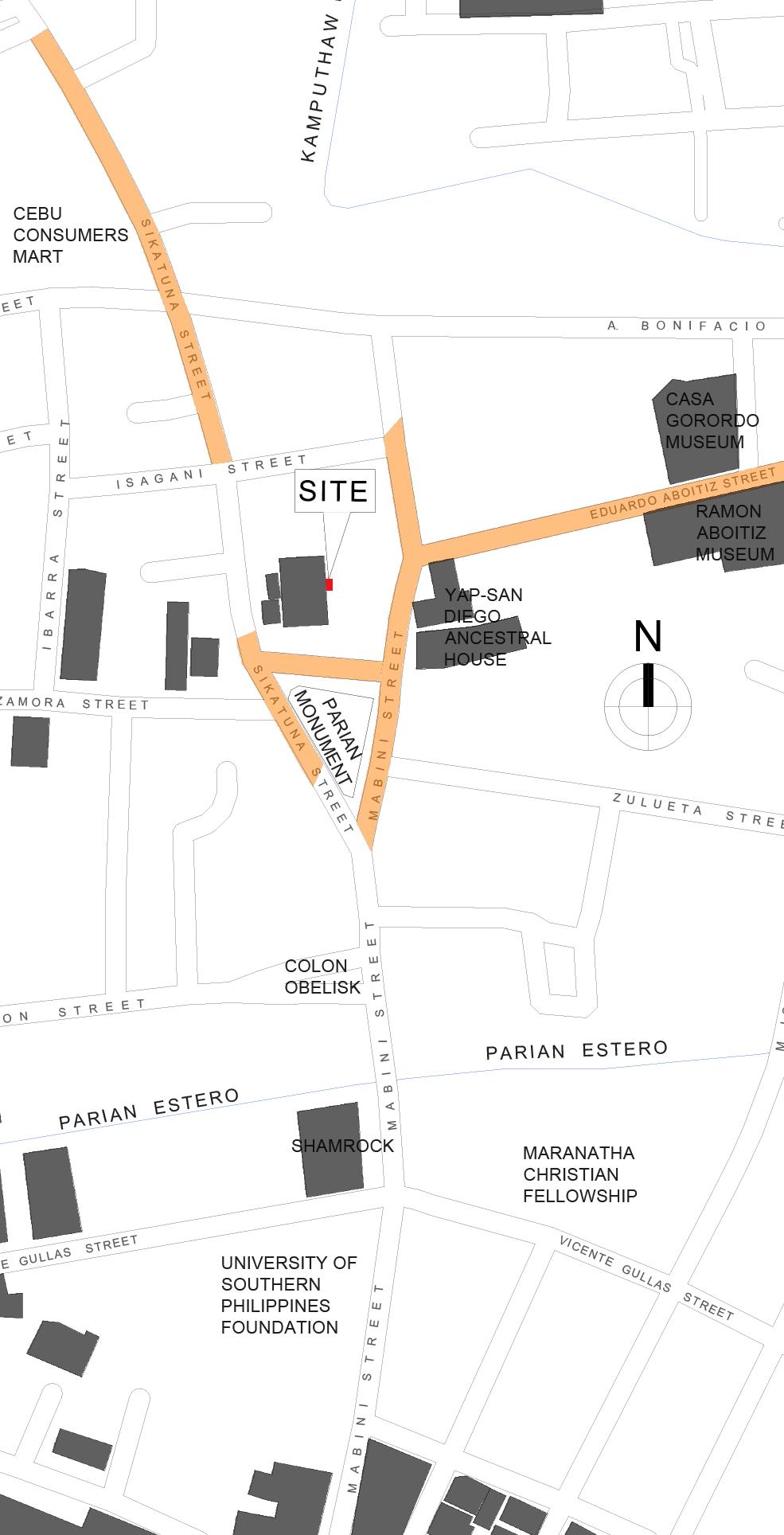
As you drive through the steel bronze and creamcolored concrete Pari-an Monument, the Proposed Clock Tower blends in the landmark with bronze color glass frames on top and a cream concrete base.

CONSTRUCTION PHASES
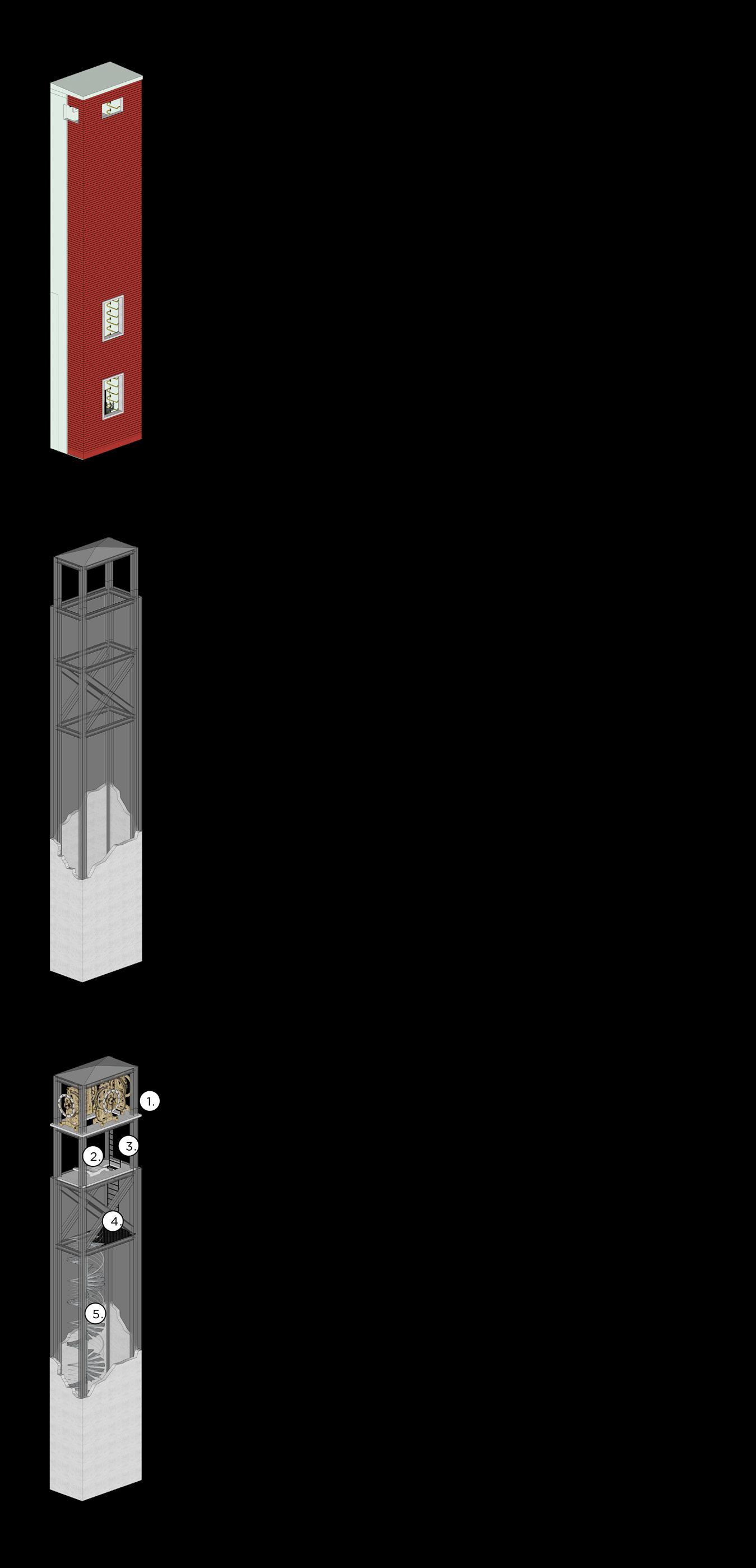




The exterior moldings and exterior steel frames resemble the exterior of a Chinese-Filipino ancestral home. Overall, the tower actually resembles the facade of a "Bahay na bato", a stone base, and a framed upper level.


AS A MUSEUM ON THE TOWER Tourists can climb up the viewing tower for a 360-degree view of the heritage district of Cebu City. Meanwhile, the tourist can look up and lie down to learn the history of Pari-an while they can see the Clock's machine above.


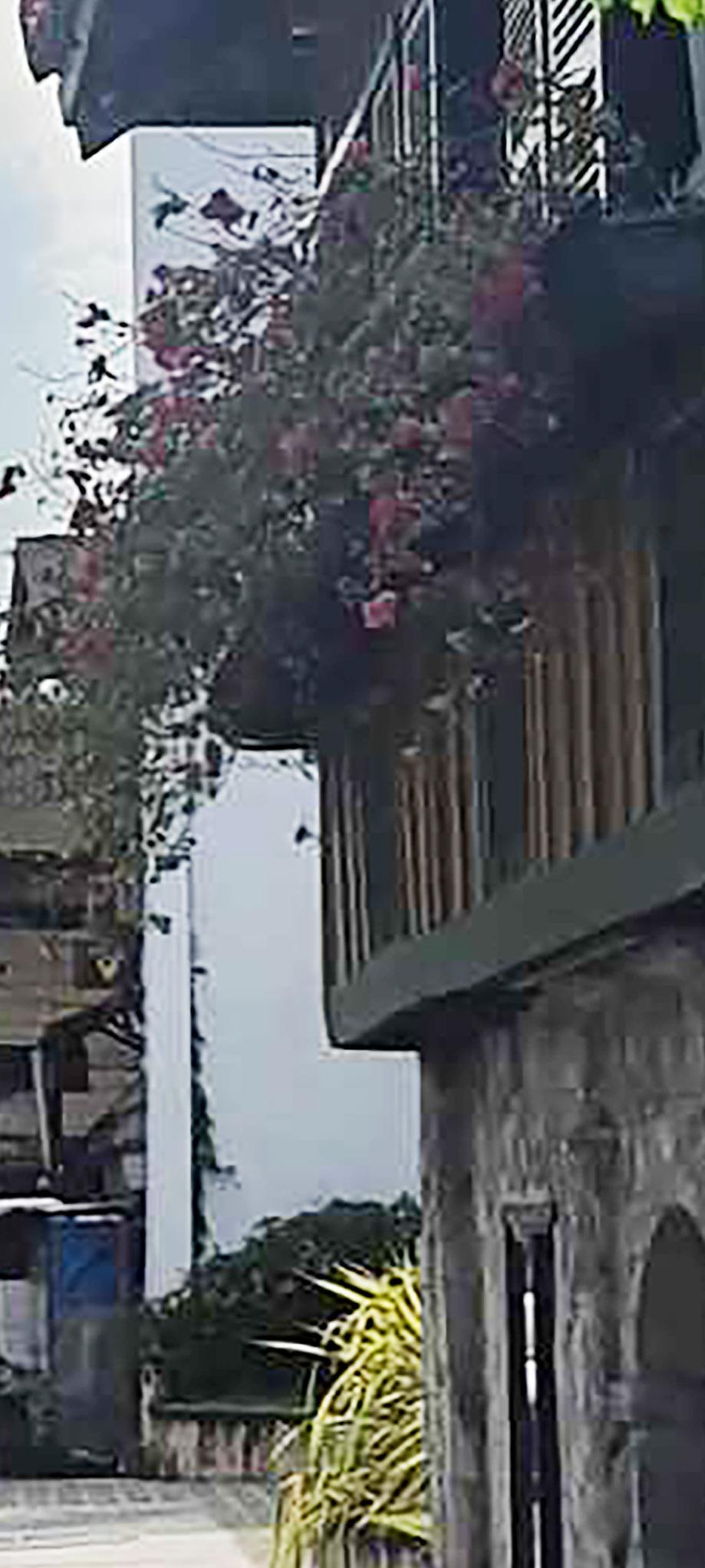
View along the Eduardo Aboitiz street and the Casa Gorordo Heritage Museum
SHIBUYA URBAN STREET
DESIGN COMPETITION
(2018) Group work with Espina Perez - Espina & Associates
Shibuya is a well-known shopping district. The presence of its landmarks such as the Shibuya Station, the famous scramble crossing, the Hachiko Statue, Meiji Shrine and the Yoyogi Stadium give Shibuya a lively atmosphere. Foreign and local tourists alike generally love to indulge in the liveliness of Shibuya. However, looking closely, people cannot fully embrace the liveliness of the area as they have become focused on using their cellphones while moving from one place to another. It is important to improve the current situation by focusing on enhancing people's experiences as they walk through the streets of Shibuya. By integrating what attracts people at present: Shibuya's fashion, culture, history and entertainment with the existing streetscape along the Shibuya's Koen Dori, we propose a “Digital
Urban Experience.”


Koen dori St.
"DIGITAL URBAN EXPERIENCE"
This experience intends to tell stories through a timeline beginning on the scramble crossing showing the modernity of Japanese culture. Then, slowly moving away towards the Meiji Shrine, where modernity slowly fades by reverting back to tradition and nature. The Digital Urban Experience can be programmed in various themes, in different times of the year.
Themes
2000s-Present
Groove of the 1990s
Vibes of 1950s
Nostalgia of Early 1900s
Medeival Japan
01. AT SHIBUYA CROSSING

The sense of liveliness and modern lifestyles of people are further enhanced in this section by introducing interactive elements. The ground along pedestrian crossings dynamically lights up dominantly with the color green to signal everyone to cross while the frontage of QFRONT becomes an interactive gaming board for people to play on.
02. AT MODI
As people begin to walk along the path, they notice certain changes. The sidewalks along this area have pavilions installed that produce dynamic projections to enhance people’s walking experiences and to direct them to follow the path.

04. AT DRESS BLACK
People will notice a change in fashion and themes as they have begun with something modern to something much older and popular during the past.
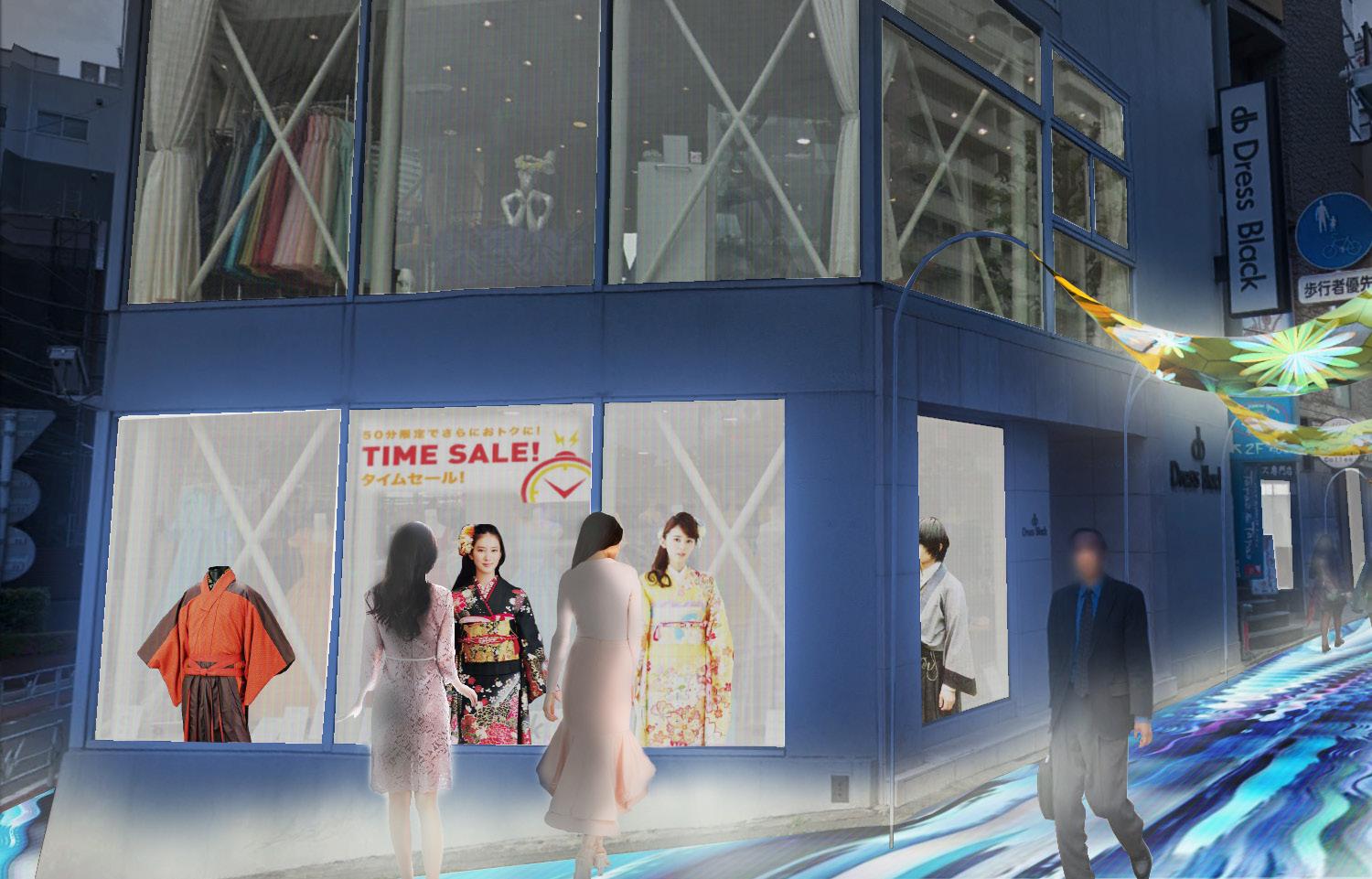
03. AT UNITED ARROWS
Along the facades of the buildings, people can see reflections of themselves wearing different fashion styles. The experience along this part of the path changes as Avant Garde
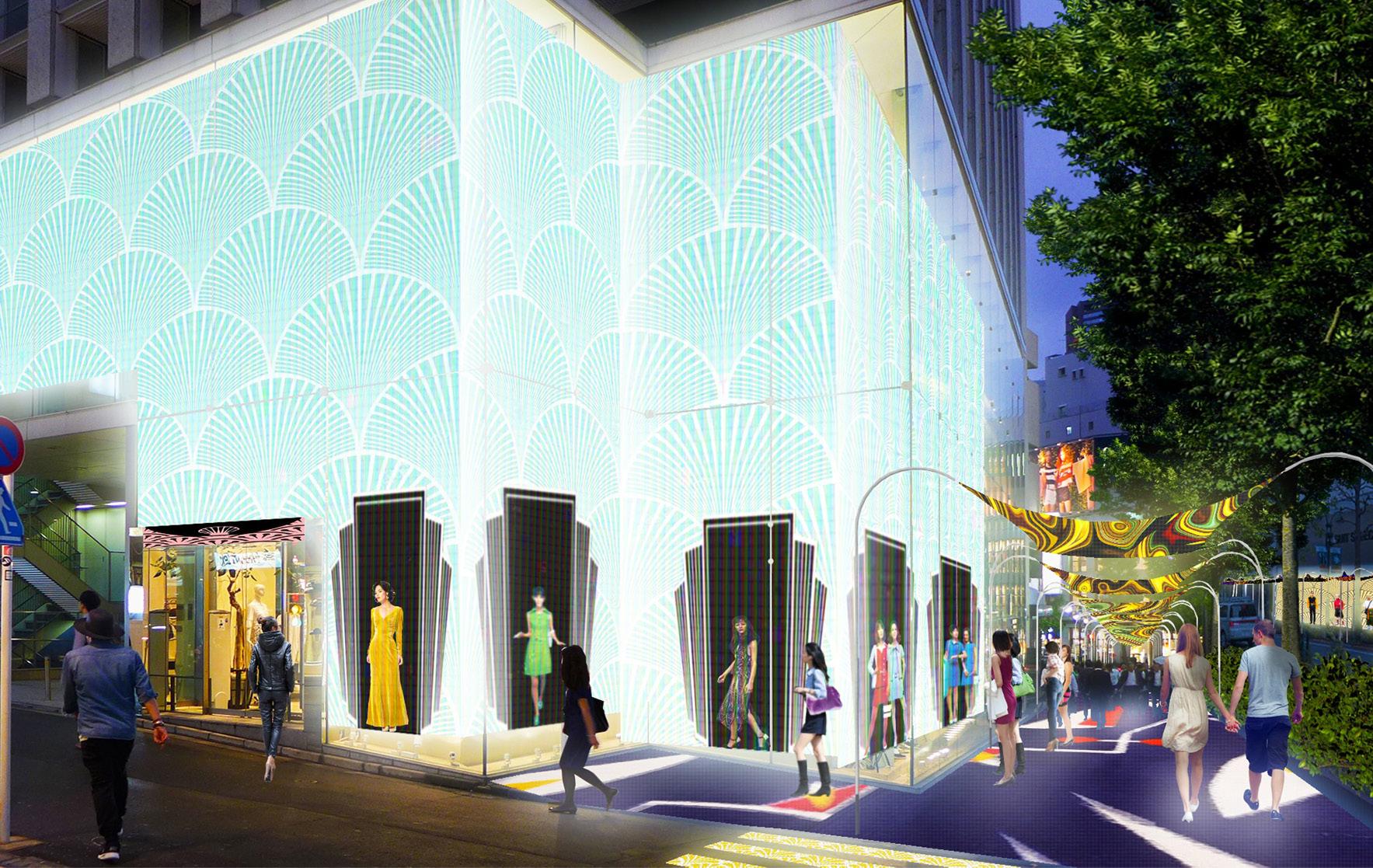
05. ALONG YUYOGI STADIUM
As they reach the end of the path, people will feel a change in atmosphere as they begin to see themselves wearing traditional clothing as they move toward Meiji Shrine to commune with nature.



G HOUSE INTERIOR RENOVATION
2024
Bacolod City
Design Development Stage
The house was originally designed in the 1990s suburban style, with a more traditional, segmented layout. Over the years, the owner made several renovations before eventually moving out. After relocating, she decided to repurpose the property as an investment and entrusted me with redesigning it into a minimalist Airbnb that would appeal to modern guests.
During the redesign, I focused on creating an open and airy atmosphere by removing unnecessary rooms and partitions. This approach not only maximized the flow of fresh air but also allowed natural light to fill the interiors, enhancing the sense of space and comfort.
This renovation celebrates Filipino heritage through subtle yet meaningful design choices, while ensuring the home remains functional, stylish, and suited for modern living.
LIVING ROOM





















MASTER BEDROOM

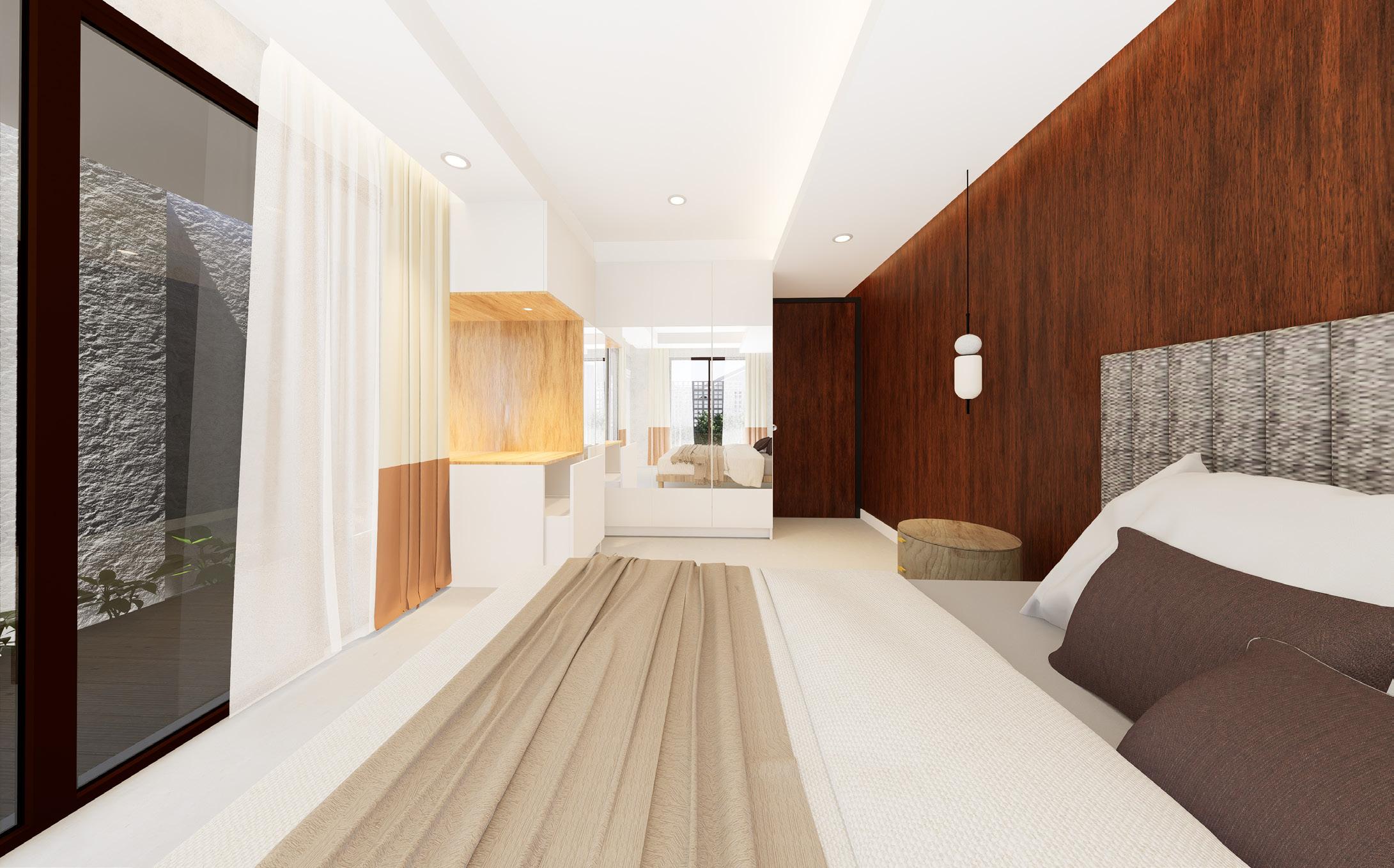
Daylighting was already a strong feature of the house, presenting an opportunity to enhance the design sustainably. To manage direct sunlight, especially in the dining room, I introduced a translucent roof that filters the light indirectly through a round skylight, creating a pleasant and diffused glow.”

LAUNDRY AREA
DINING AND KITCHEN AREA


DINING ROOM

The kitchen, with its sleek, built-in cabinetry and open layout, offers functionality without compromising on style. The living area flows effortlessly into the kitchen, creating an open-concept space ideal for contemporary living. The design incorporates rich wooden accents to add warmth and texture, while soft beige walls provide a calming, natural backdrop.

CONDOMINIUM INTERIOR
DESIGN
(2023)
Mandani Bay, Mandaue City, Cebu


