Ana María Soto Chávez CURRICULUM VITAE

Turin (Italy)
Dic 2, 1997
anasotoch2 @gmail.com
(+39) 328 147 0765
linkedin.com/ in/amsch
experience
I am a masters’ graduate professional on Architecture for Sustainable Design, with a social and eco-productive approach. I seek to solve spatial problems with alternatives that correspond -from the concept and design- to the place, the people and the ideals of those who inhabit it. My experience includes development projects within the framework of the Colombian Peace Agreement; creations inspired by nature, internationally recognized; vernacular designs to combat climate change and inequality and imerging in the design phases of the cultural and educational sector I consider myself a proactive, creative, efficient person, with skills in expression, communication, leadership and community work.
JUNIOR ARCHITECT
Area Progetti S.R.L. // Turin, Italy
Development of documents and design for the factibility/ definitive/executive stages in projects and contests, specially in the education, cultural and tertiary sector.
INTELLECTUAL AND LOGISTICAL ACTIVITIES MONITOR
Department of Architecture - Pontifical Javeriana University // Bogota, Colombia Organization and closing document of habitability guidelines for a new Territorial Space in Guaviare, Colombia.
ARCHITECTURE INTERN
2020
University Planning Project Food, Life and Habitat (PPU) - Pontifical Javeriana University // Bogotá, Colombia
Design and research for habitability guidelines for a new Territorial Space in Guaviare, Colombia.
Vernacular design draft of the Manatú Tourist Center in Guaviare, Colombia.
Politecnico
BACHELOR DEGREE IN ARCHITECTURE
Pontifical Javeriana University // Bogotá, Colombia
DISTRITO VIVO
Students Reinventing Cities - Bogotá // Special Mention Renovation of the 7 de Agosto neighborhood in Bogotá.
BRYOSOIL
Biomimicry Global Design Challenge // 1st Place Student Winning Team Modular floor structure that mitigates floods, inspired by the moss of the Páramo.
VIBUZZ
ClimateLaunchpad // National Finalist Modular facade that controls ambience comfort inspired by the frailejón of the Páramo.
skills
LANGUAGES
SOFT
DRIVERS LICENCE
more
SOFTWARE INVESTIGATION
PUBLICATIONS
LEADERSHIP
ARCHITECTURE EMPHASIS
INTERESTS
SPANISH
advanced (IELTS 8.0) advanced (C1)
Adaptability // Creativity // Efficiency + time management // Leadership // Multidisciplinary work // Responsibility // Teamwork
ITALIAN ENGLISH mother tongue B1
AutoCAD 2D 3D
RENDERING
SketchUp
Rhinoceros
V-Ray
Lumion
Twinmotion
3Ds Max
BIM
Revit
GRAPHICS EXTENSIONS
Photoshop
Illustrator
InDesign
PremierPro
Grasshopper
QGIS
AI
HÁBITAT PARA LA PAZ (HABITAT FOR PEACE)
Book // Pontifical Javeriana University // Bogotá, Colombia Bienal Colombiana de Arquitectura y Urbanismo 2022, category awarded “INVESTIGACIÓN, TEORÍA Y CRÍTICA”
INVESTIGATION GROUP
ECO-INCREMENTAL LAB
Dedicated to the study of architecture, design and the environment to develop projects in favor of ecoproductivity and mitigate climate change, based mainly on nature.
CENTRAL COMMITTEE, COORDINATOR AND ADVISER
COURSE-LEADERSHIP WORKSHOPS
San Bartolomé La Merced School
Design // Sustainability + Ecoproductivity // Biomimicry // Social studies // Culture + Education for repurposing and creation
Art // Astronomy // Drawing // Dancing // Football // History // Painting // Photography // Politics & society // Sports // Travelling
CONTENT
This portfolio contains selected graduate projects developed during 2021 - 2023. These were chosen to highlight the multiscalarity worked, the social and environmental approach, the contextualization within the implantation and their multiintegral development.
RECLAIMING WHITE ELEPHANTS


Master’s thesis on how architecture becomes a power strategy for a social, political & revolutionary movement // Bogotá, Colombia


 Sustainable restoration of a decading school near the center of the city // Turin, Italy
Territorial plan for the medial city to combat climate change and social inequality // Biella, Italy
Sustainable restoration of a decading school near the center of the city // Turin, Italy
Territorial plan for the medial city to combat climate change and social inequality // Biella, Italy
RECLAIMING WHITE ELEPHANTS
Masters’ Thesis for Laurea Magistrale in Architettura per il Progetto Sostenibile Bogotá, Colombia 2022 - 2023

This project aims to turn White Elephant projects

By reclaiming and repurposing a White Elephant in Teusaquillo, a historically significant district disadvantaged individuals and communities through an architectural intervention and its replications. It will involve the maximum number
order to invert power roles and enhance citizens’ rights, while minimizing expenditure in order to create a sustainable and revolutionary solution

We can consider this project as a case study to evaluate the effectiveness of the strategies implemented, looking for results that can be shared and discussed with other professionals and communities interested in similar projects, in the hope of promoting replication and scaling. It should be made clear that in the context of this project, the use of the term “revolutionary” does not mean “never done before” but means disrupting a system that has been systematically
installed and in need of a rebalance of the situation in social benefits of a wider community. The design strategies for this project were organized into six conceptual categories, each with their own specific interventions. This approach allows for the replication of the project’s overall goals and strategies, while also allowing for flexibility in the implementation of the specific interventions.
Detailed section of repurposed White Elephant
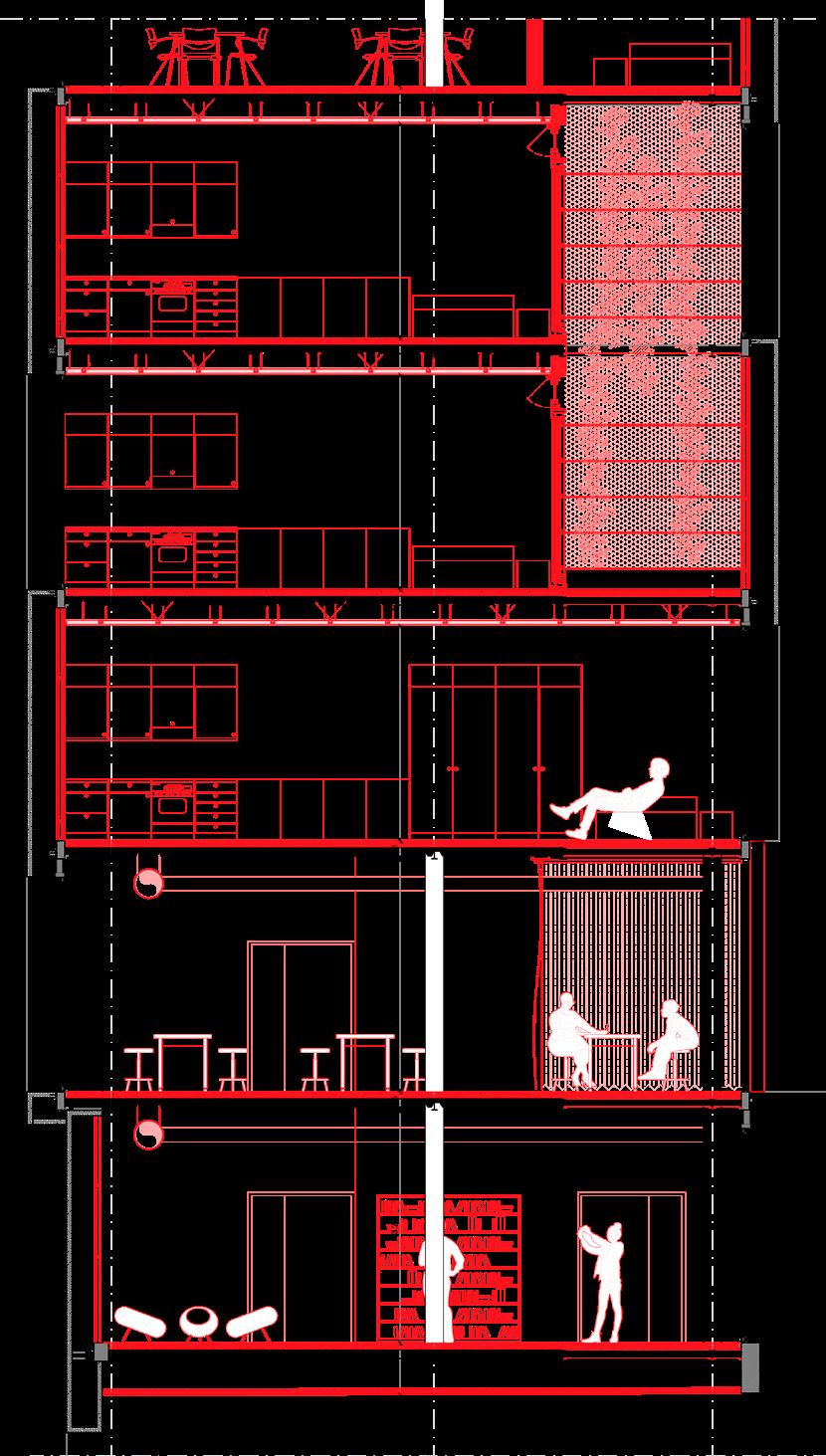
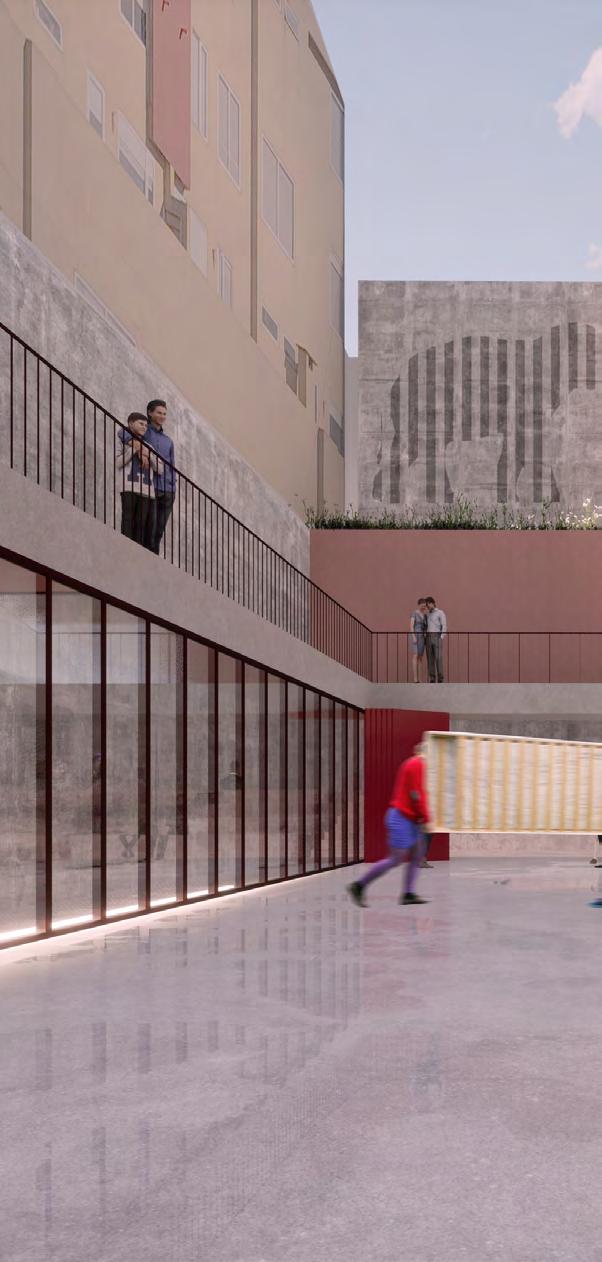
Architecture is developed as a strategy to demonstrate that a social movement is to be achieved. The goal of the project is to provide an alternative approach to architecture that prioritises the needs and well-being of the community over the interests of a selected few, to promote social and economic equity, and to challenge the status quo of traditional development practices.
At the same time, the concept of community engagement and empowerment is central to the project. Encouraging active participation from the local community in the design process and ongoing management of the space will ensure that it meets the needs and aspirations of those who will use it.
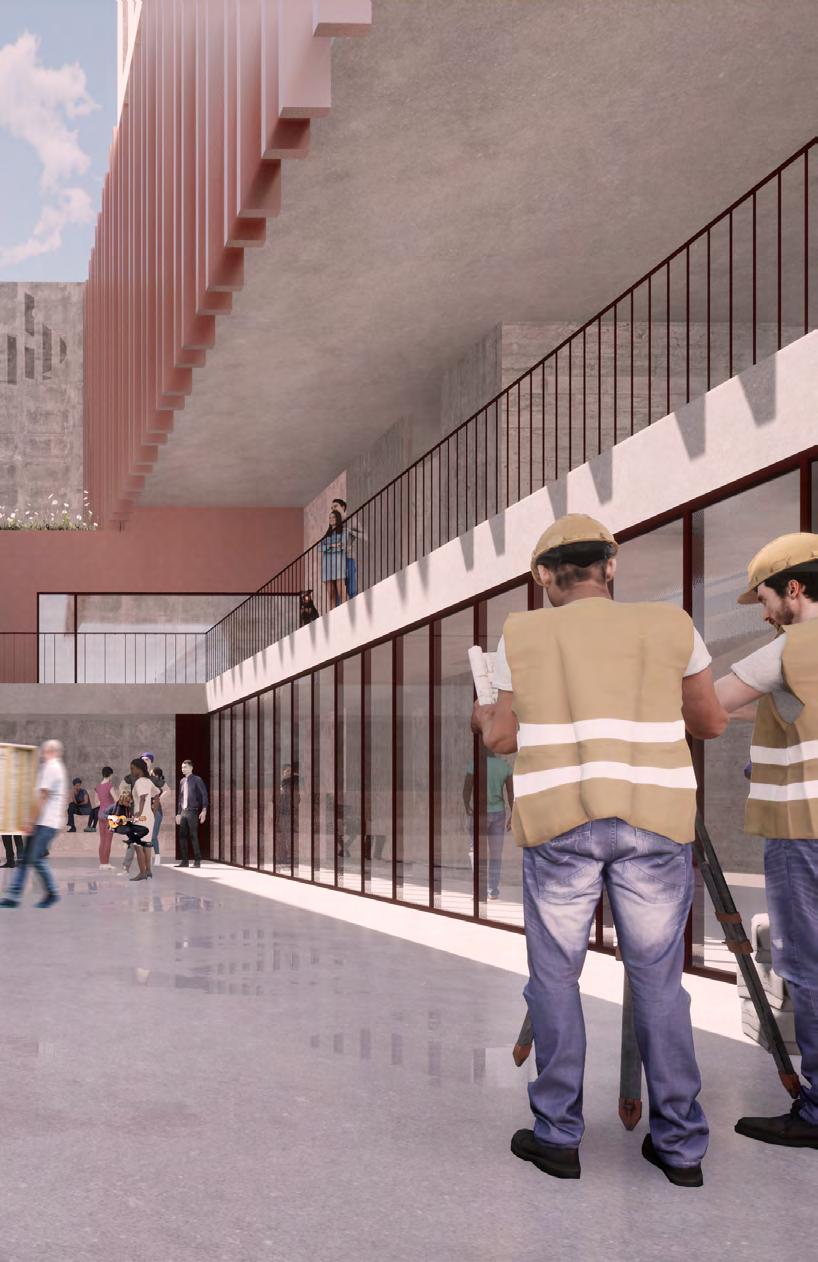

NOT A SCHOOL
Turin, Italy 2020
In collaboration with: M. Barrero, G. Angeletopoulos, S. Sanati, S. Sanei

NOT A SCHOOL, as its name indicates, aims to fight the traditional conception of what a school should be.
With a distrupting design, this new approach of what education can be, becomes into various flexible spaces for users beyond teen students. It opens up to the neighborhood physically and programmatically. It emphasizes and prioritizes the school’s goal: creative and experimental pedagogical programs. And creates outdoor learning spaces and performance structures for more dynamic ways of learning.

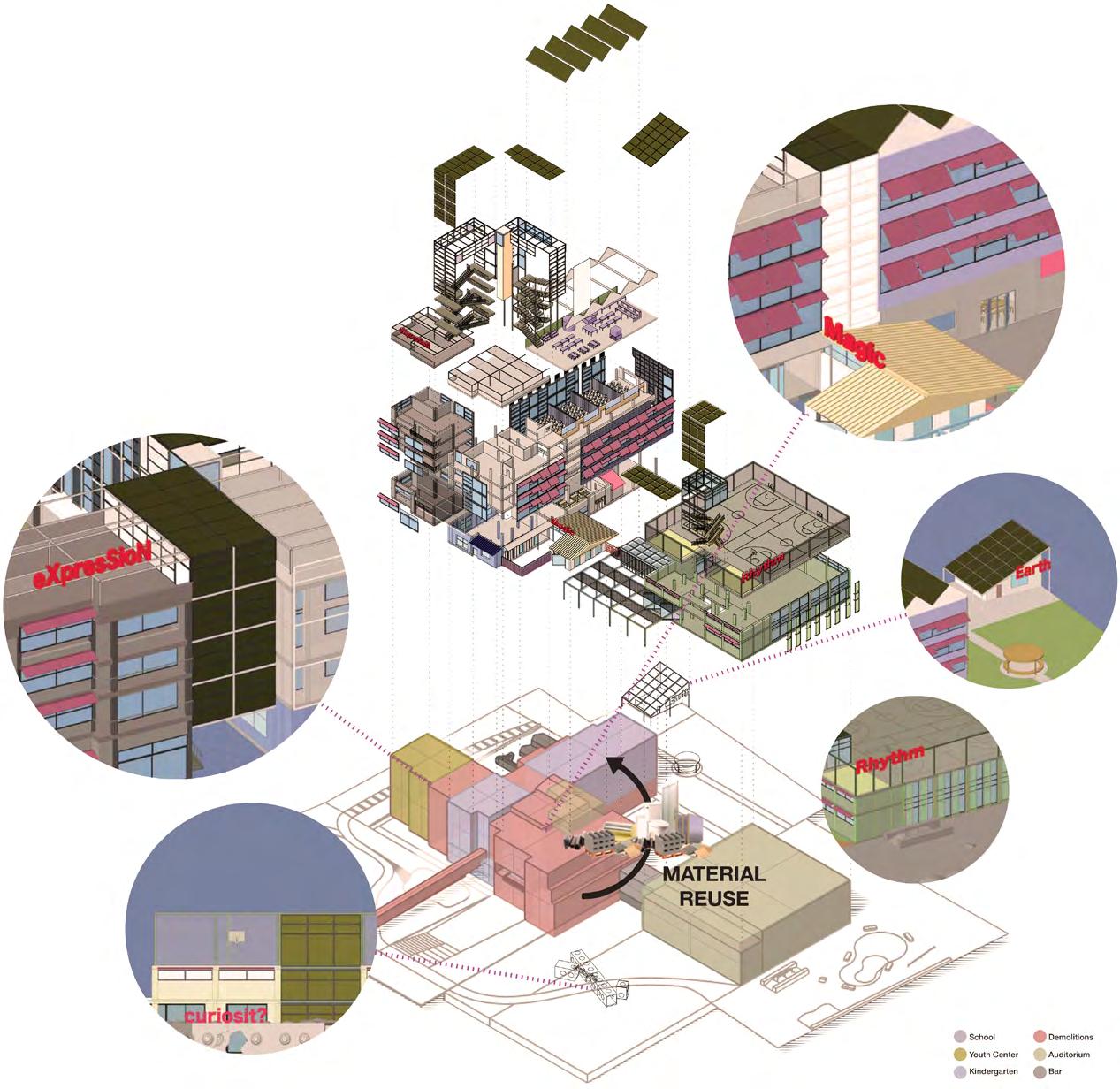


SCHOOL CONNECTS WITH CITY BY PROGRAM
We introduce a Youth Center for people with more progressed knowledge or interest in arts, for inspiration, collectiveness and curiosity. There’s public access to the school’s facilities (labs and library) after school hours. New outdoor structures host public associations’ initiatives and also just be used by the public. We turn the gym in a multifunctional space for exhibitions, performative activities and sports.
SCHOOL CONNECTS WITH CITY PHYSICALLY
The fence is off. We eliminate the old central building and create a ramp that connects the street to the basement of the building and a large corridor up to the back of the site. Our intention is to break the linear barrier, allowing a more inclusive semi-public space to be visible and inviting. This also uncovers the atrium of the school, an element that multiplies itself and fortifies the identity of the complex.
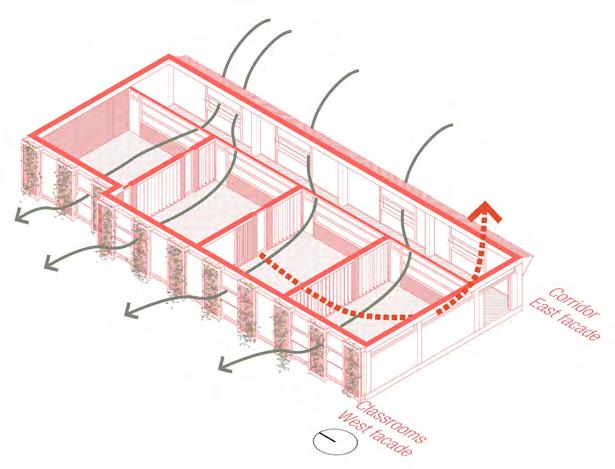


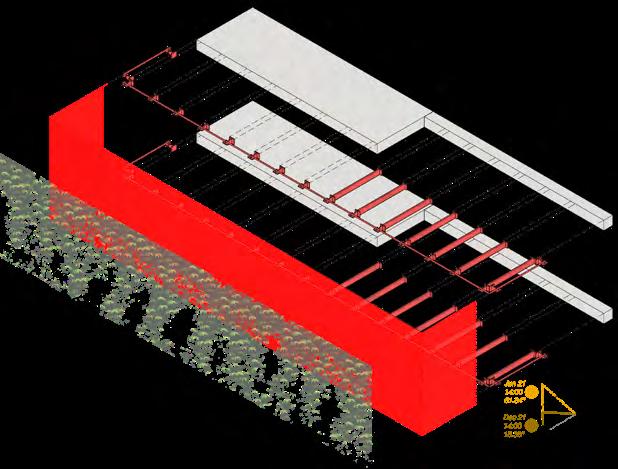
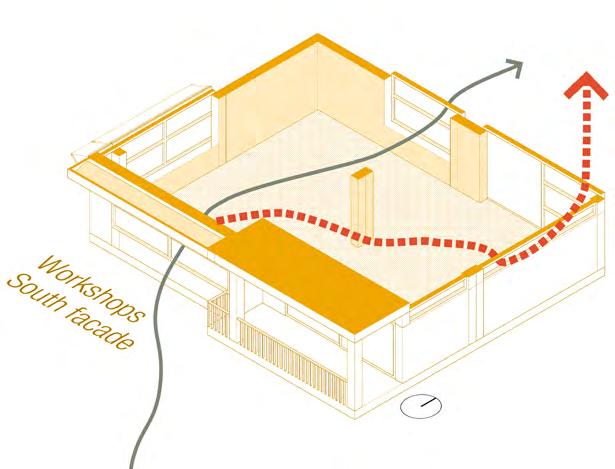


Constructive detail
With specialized programs like Climate Consultant, Parasol, Shadow analyzer and more, we were able to adapt the current building’s conditions into sustainable passive mechanisms to ensure ambiance comfort without compromising energy and water usage nor the budget for remodeling.
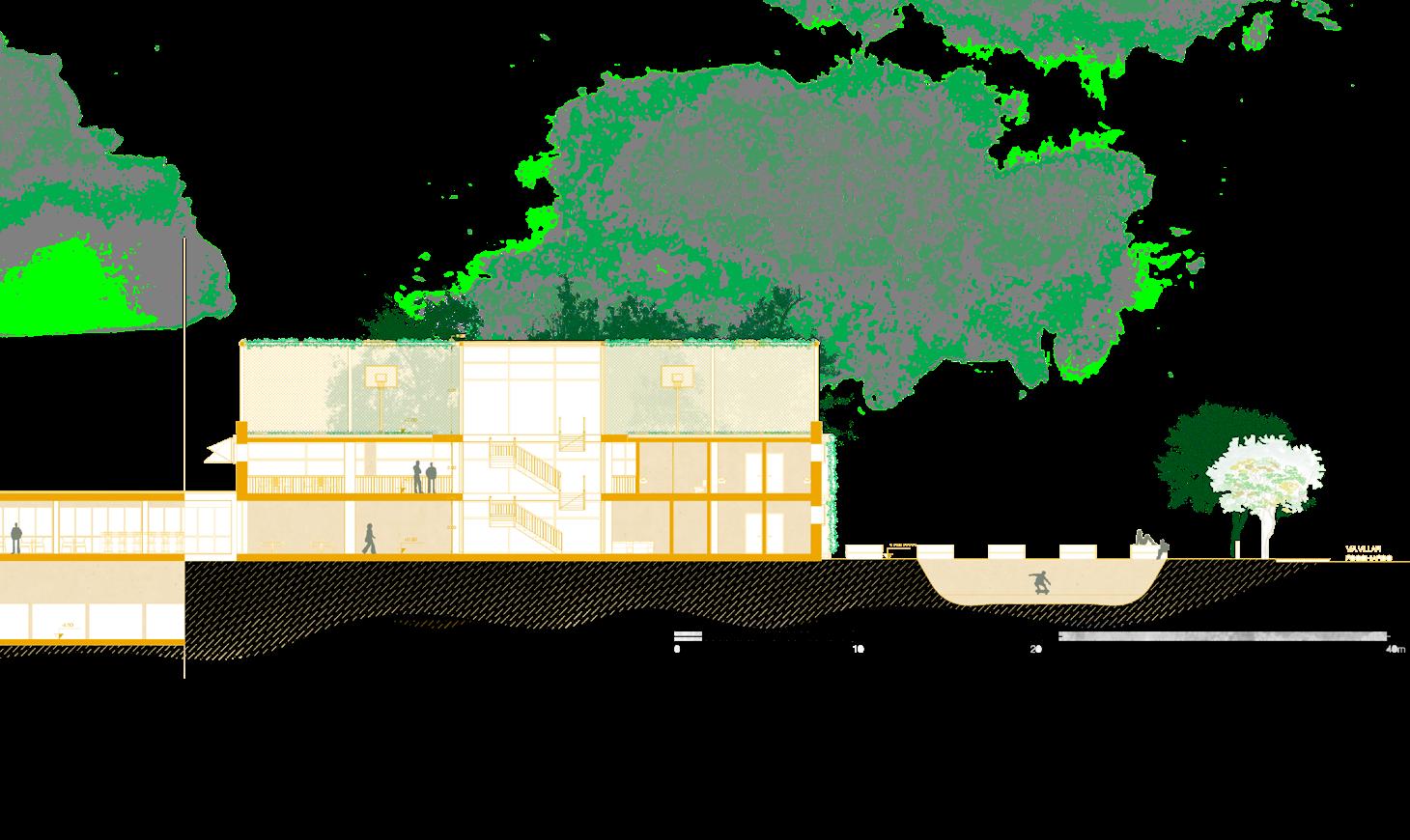
Climate comfort performance section
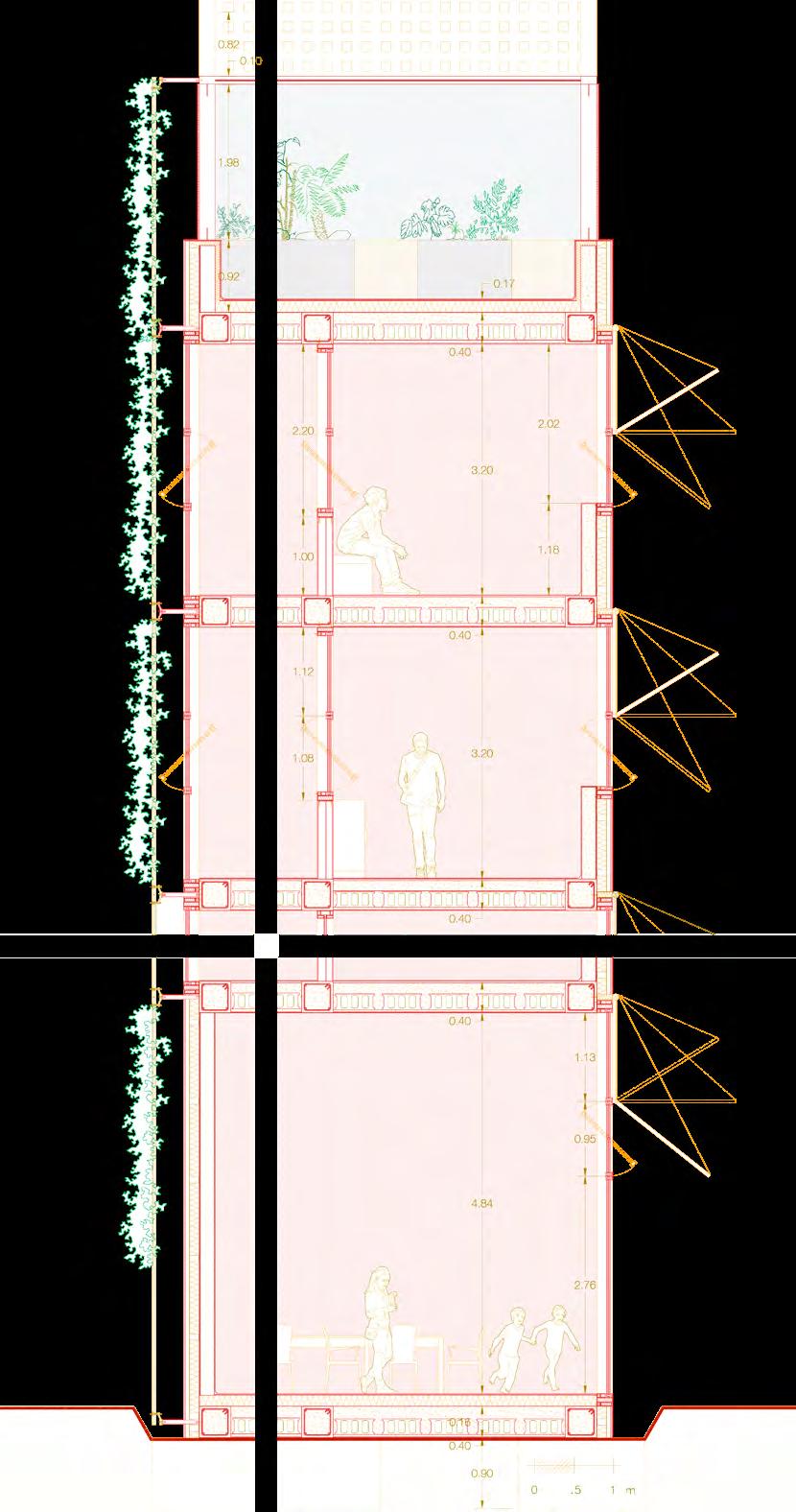
CITY AS A COMMON GOOD
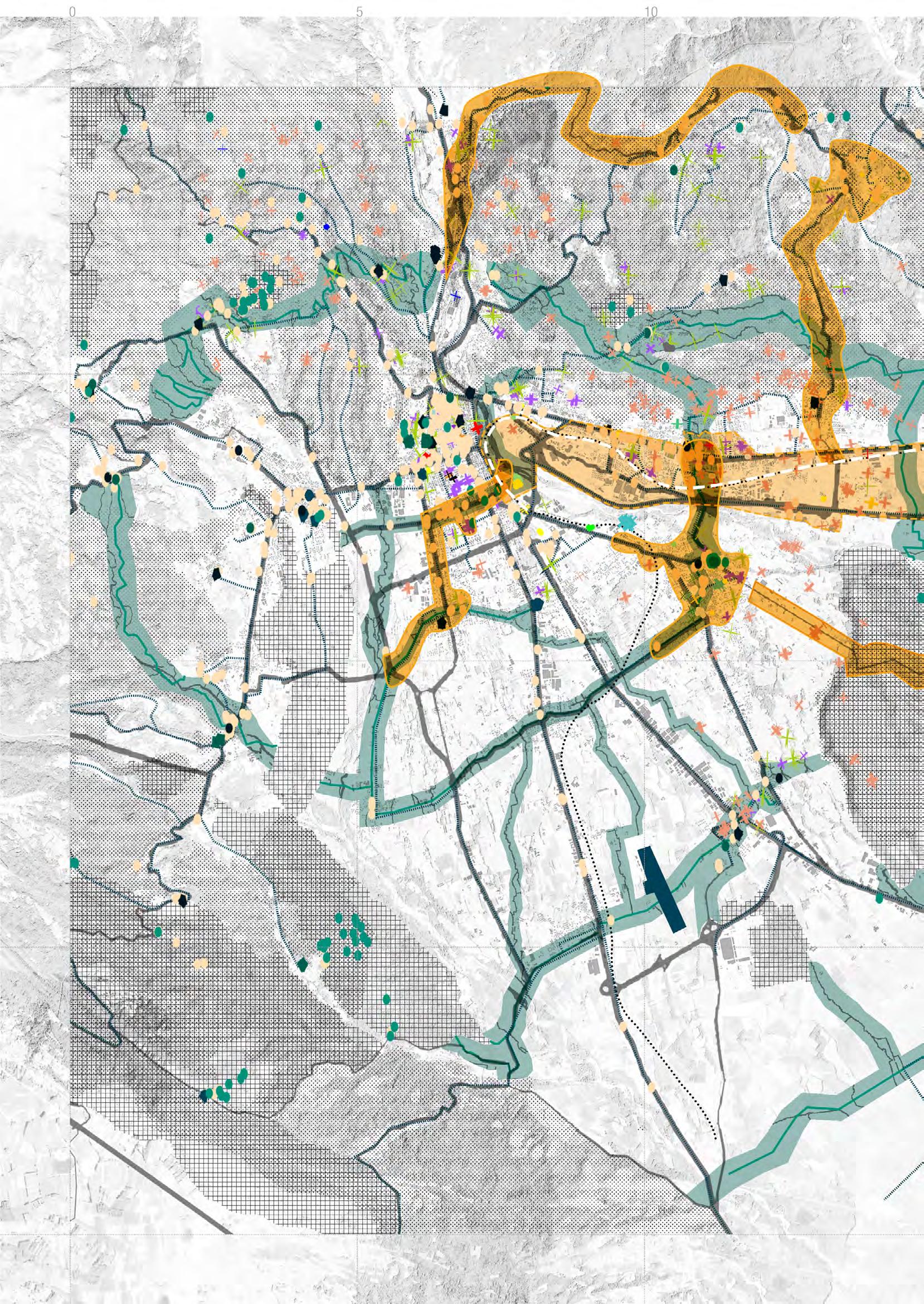 Biella, Italy 2020
In collaboration with: M. Barrero, B. Gürtunca, M. Kaya
Biella, Italy 2020
In collaboration with: M. Barrero, B. Gürtunca, M. Kaya
Revitalizing the territorial organism by the distribution of wealth.
The territory of Biella is mainly characterized by its rapid aging and its physical segregation. Our approach aims to attract young people into the territory to start creating a new life there, with a better distributed income.

To achieve this, we aim to redefine the spatial proximity, turning it into a functional and social mix with better accessibility to the outer areas. With an extensive public transport net composed of eco-mobility, in combination with the activation of unused areas and creation of a net of common goods available for all, we want to diminish spatial injustice and social inequality.
Exhibited in 19.06.2021 Cittadellarte-Fondazione Pistoletto “Climate Urbanism. Biella 2050”
curated by Michele Cerruti But, Daniela Ciaffi, Andrea Alessio, Emanuela Saporito, Leonardo Narvaez Martin, Melis Ozalp

For developing the different proposals we used the method of “crossings”, in which we imagine the journey of a person through a pedestrian perspective, starting in Biella, passing through Candelo and finishing in Piatto. With this method we became aware of the activities that are nowa-days in the territory and the areas that lack or have a concentration of these. For the Piatto site, hopping into the mountains, this crossing approaches the transition from the
valley to the Alps with an increase in accessibility and opportunities for leisure and production. Different concentrations also appear, to attract the users for rediscovering the suburban-rural landscape of Biella.
We can see these nodes in an agro context, a historical cultural and an intermodal mobility one. All these connections will turn into a seamless net of common goods.
Our main aim is to continue to improve the mobility alternatives and the creation of dispersed nodes with tertiary activities that, in this case, will strengthen the natural and historical landscape, attracting people for productive and leisure reasons.
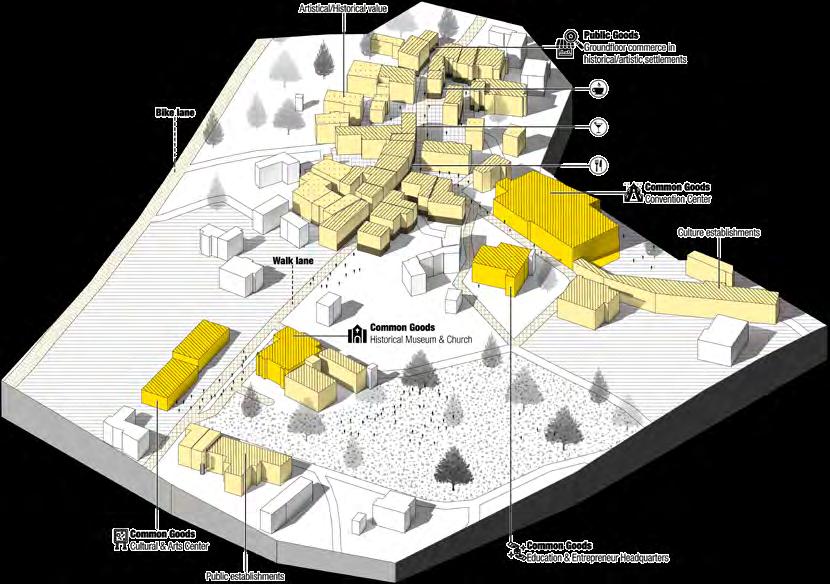
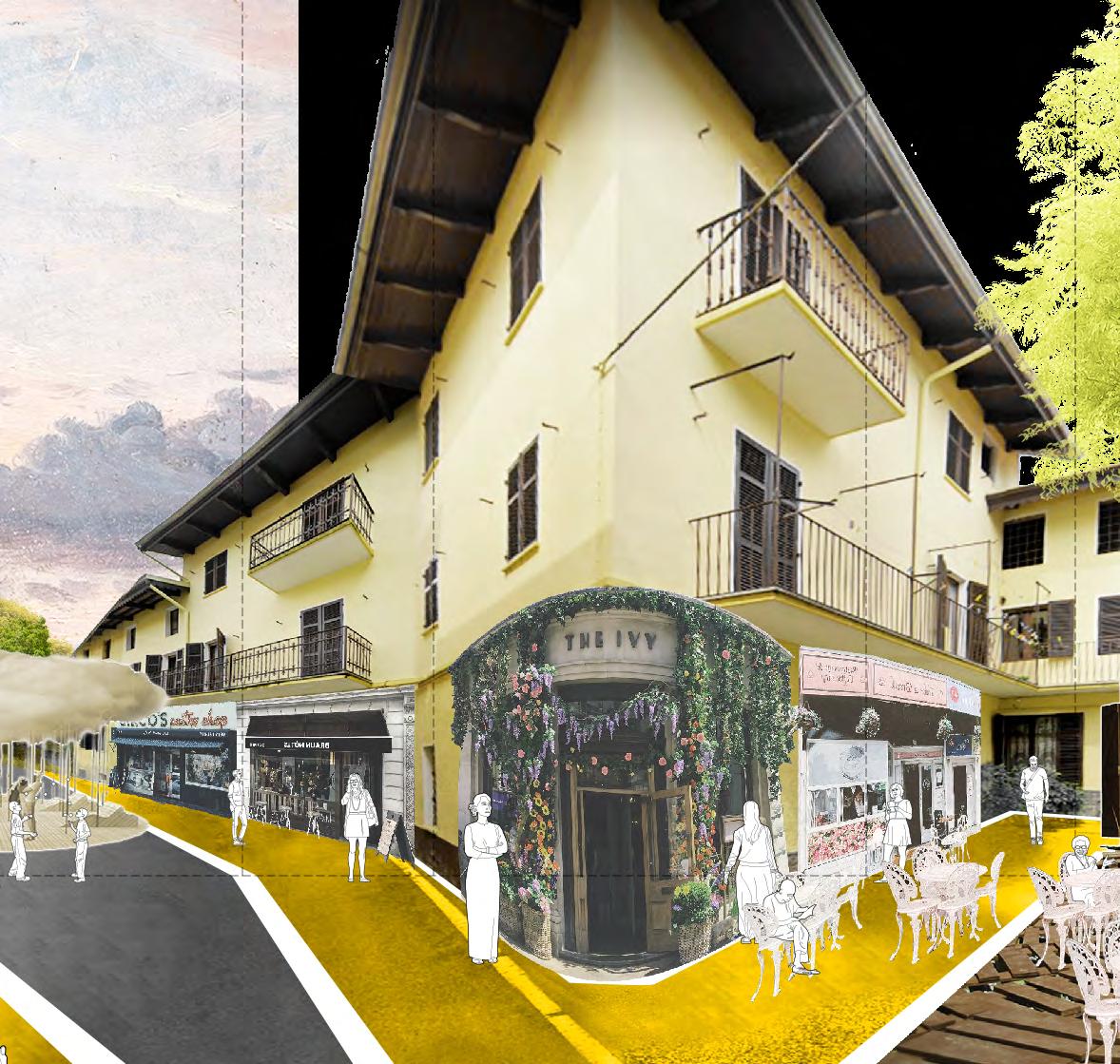
With new private-public associations, these type of scenarios appear, enhancing the natural and rural landscape while generating income for the locals and economical movement from the visitors. All the above inside the frame of sustainability.
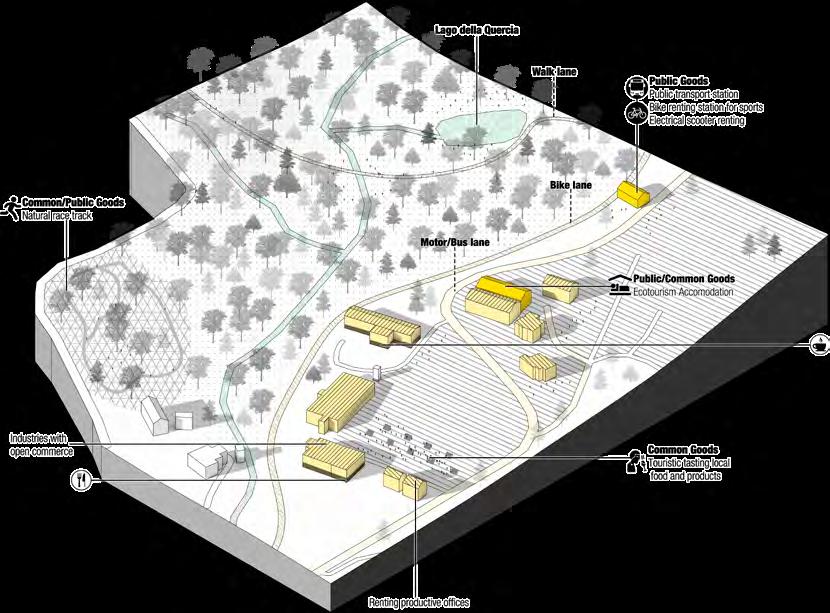

TRACK LINE
Vercelli, Italy 2021
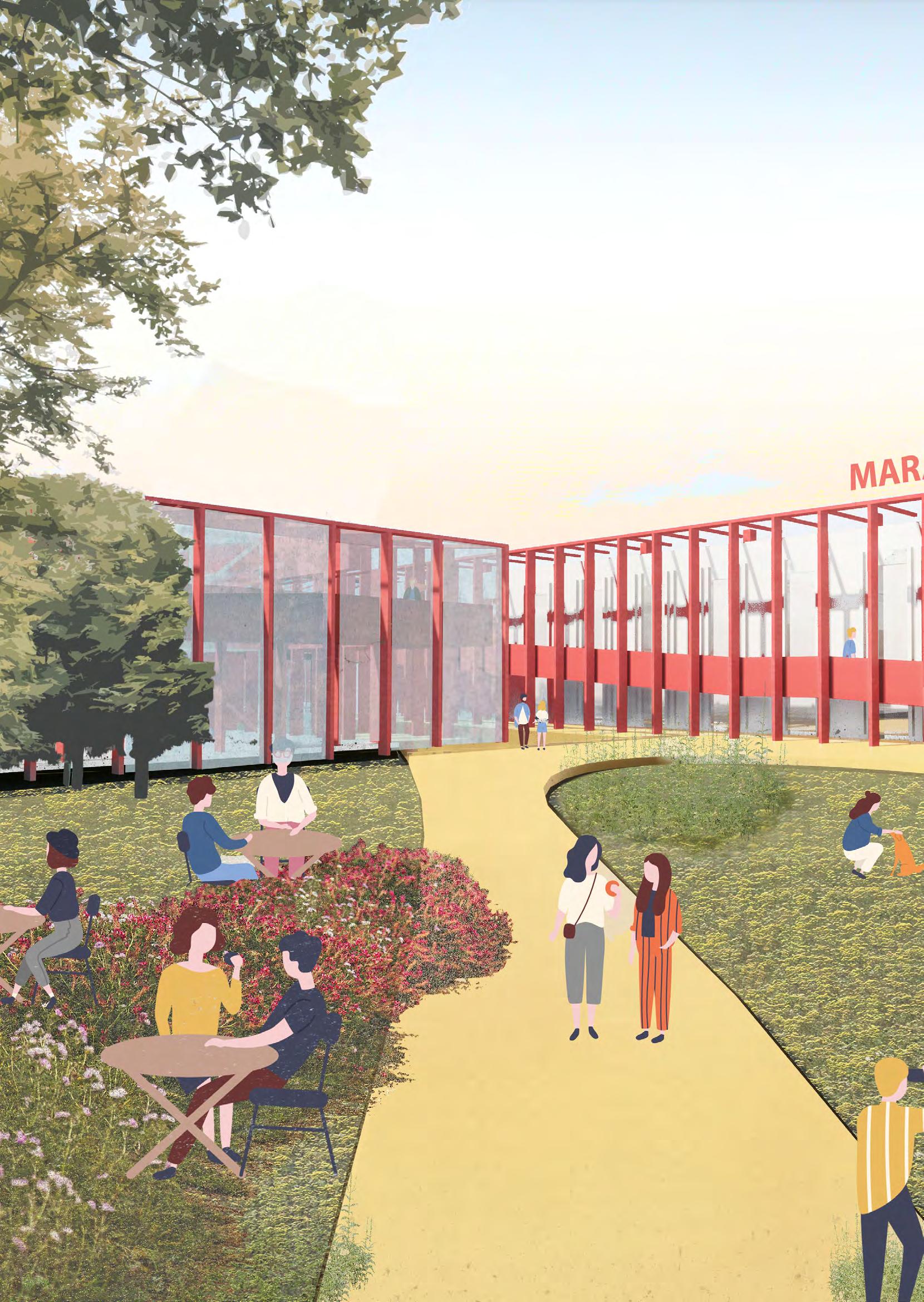 In collaboration with: S. De Biasi, E. Mazzone, J. Tang, P. Yepes
In collaboration with: S. De Biasi, E. Mazzone, J. Tang, P. Yepes
Repurposing an old warehouse into a new interactive museum.
The new Marazzato Truck Museum located near Vercelli brings the elements of continuity, flexibility, sustainability and fluidity of the brand into the architectonical space.
By binding everything with track lines and circuits, the museum expects to attract diverse users that will be able to take advantage of the different activities (indoor and outdoor) with an additional immersion of virtual reality that’ll show everything that is to be learnt this historical topic.


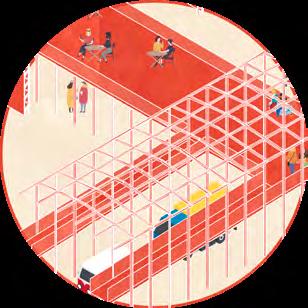

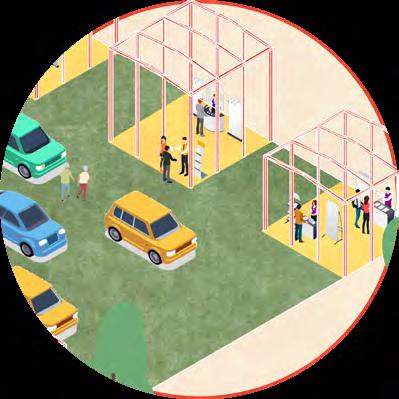
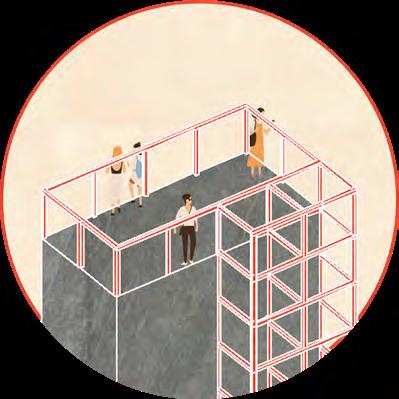
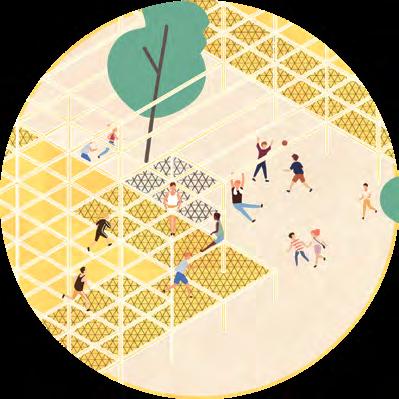
Each space of the museum works as an independent experience, joined by the imponent circulation and the virtual reality each of them offers. The main concept behind the spaces comes from the modularity and simplicity of the block. This block multiplies itself and defines spaces such as the private events, art exhibitions, coffee shop, workshops, virtual boxes, etc.
The next level circulation is the truck track line, the one that involves the main attraction of the museum: the trucks in movement. Through this circuit vehicles can be exhibited and users can enjoy the perks of the outside world with the direction of its continued modules. The exterior has a more constant change, leaving it open for temporary and flexible uses.
Its most important architectural feature, beyond the modules, is the double facade. This element not only protects the inside from the drifting changes of the environment in a passive way, but also gives the museum a brand that can be replicated through similar spaces from the Marazzato company.
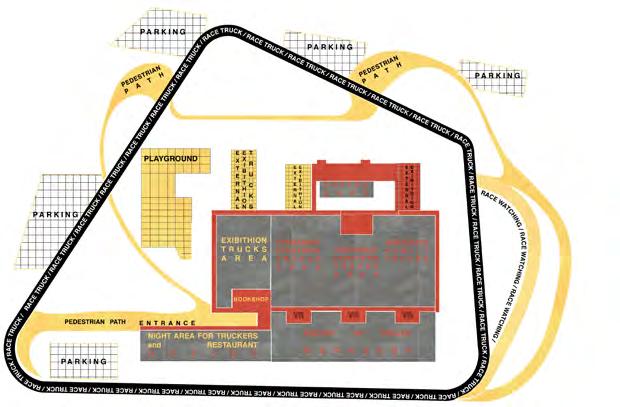
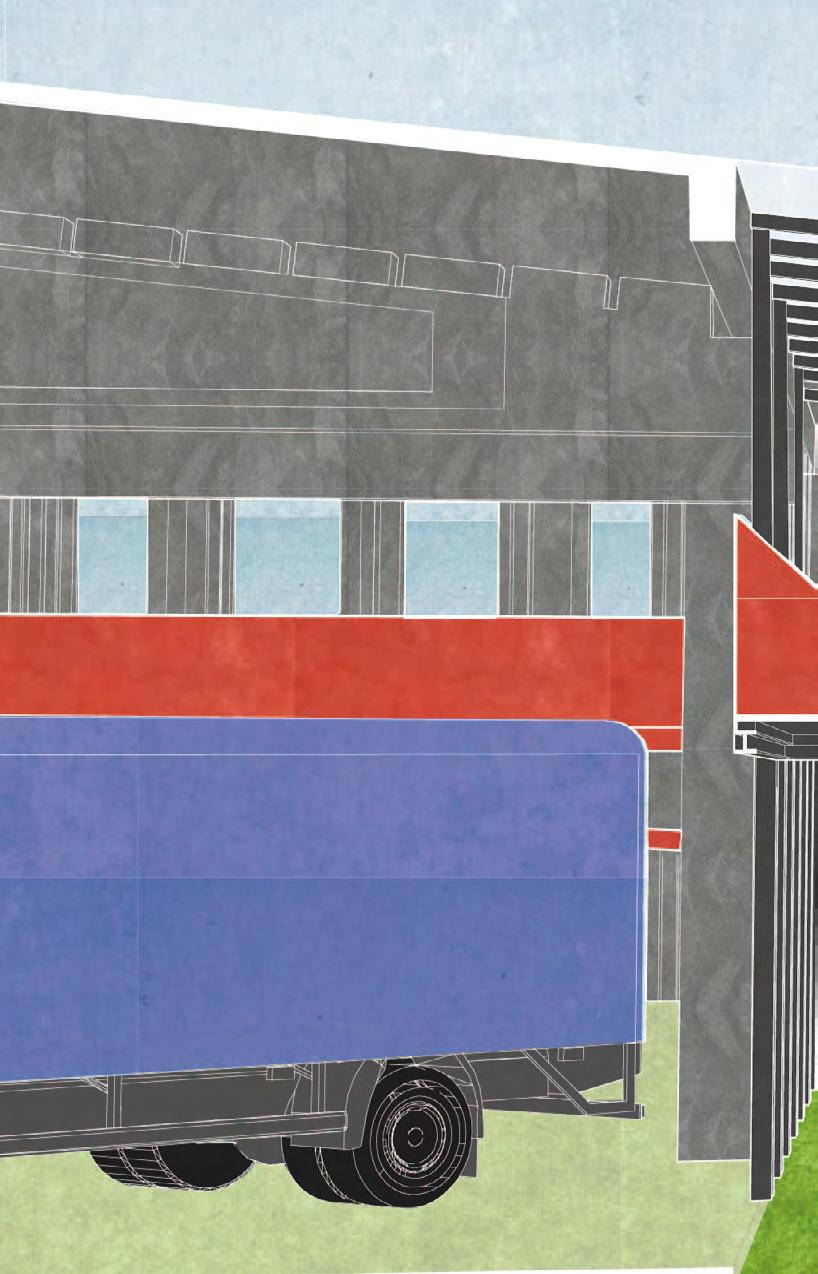
Another important feature of the project is its progressivity. It has two phases, one private and one public, in order to work within a budget and create expectation around the experience design.
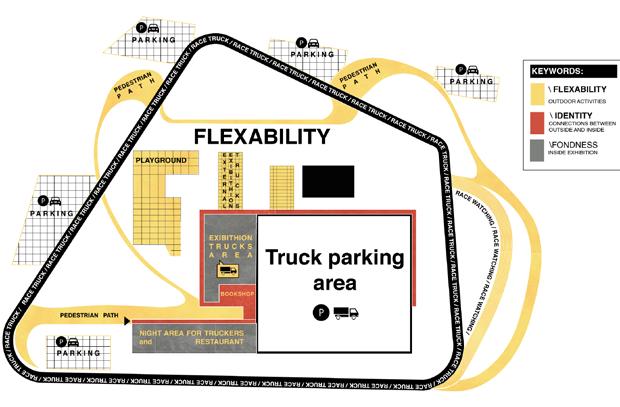
 Concept for first phase
Concept for final phase
Concept for first phase
Concept for final phase
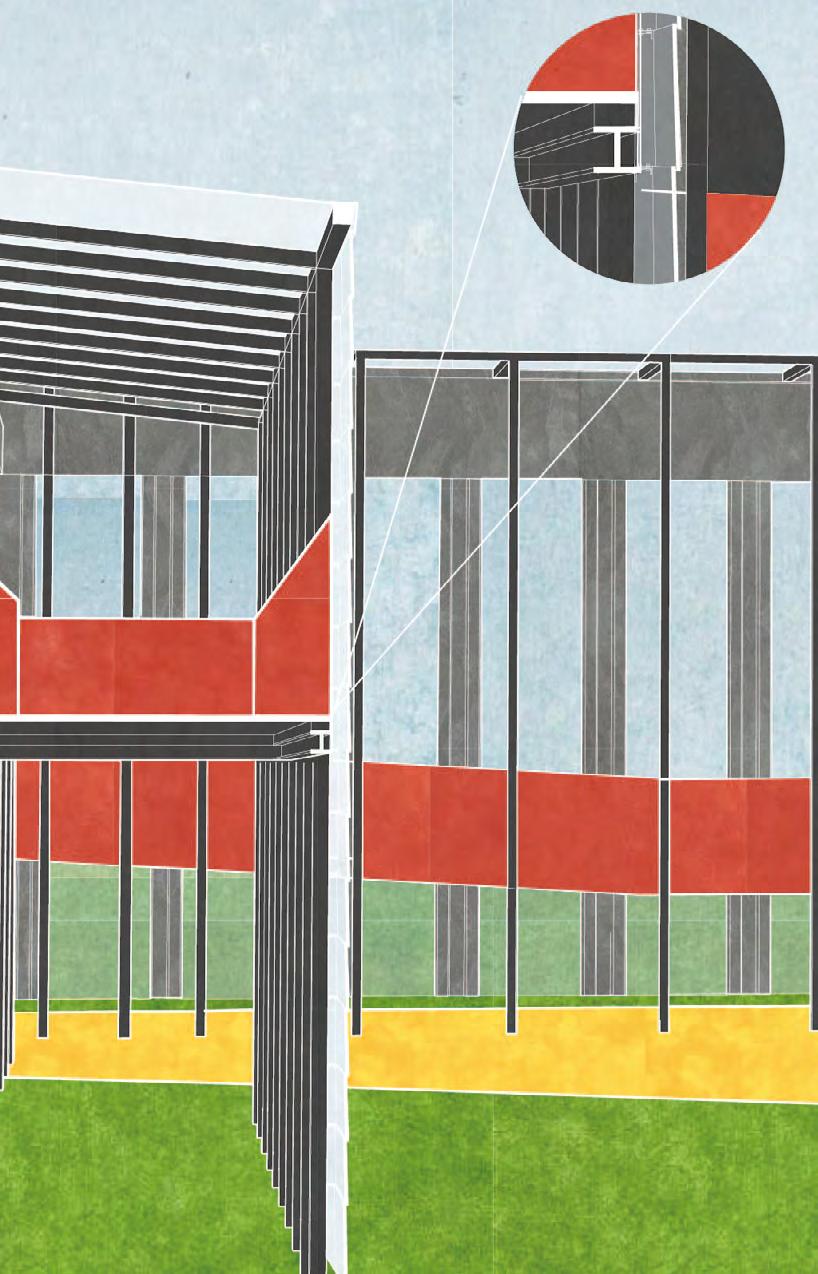


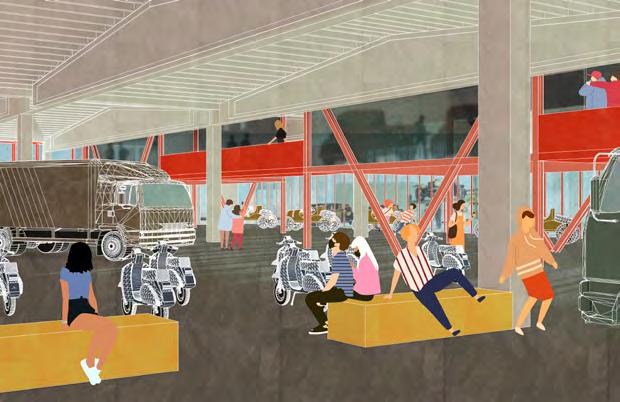

INTERGENERATIONAL CENTRE
Favara, Italy 2022

Healthy Productive centre for locals
Arriving in a decaying town, the disconnection and lack of opportunities in Favara, has inspired the need to generate a productive centre that takes care of the people already living in it, while also bringing job opportunities for the younger crowd and cementing a stable relationship with the health of the town and their own. The project is based on the repurposing of abandonded and incomplete buildings on the modern side of the town. Its modularity and flexibility allows the replicability in zones needing a refurbishment and an activation of multi-level encounters of social life in a predominantly residential area.


The project consists of a net of open structures that eventually connect with higher levels of incomplete buildings. The creation of public platforms that adapt to the needs and functions around them, interwines with the intermediate (previously abandonded) floors, which give a new layer of exchange and city movements.
This eventually creates the Intergenerational Health Centre, a disperse block of open and active uses to allow the use of what previously was the overshadowed constructed zone of the town. The repurposing strategie with new light structures allows the development of the modern side of the town with a low-impact methodology and an accessible platform.
a open eating tables platform (connection 1-2)
b couples mental games platform
c individual resting platform
d picnic platform
e open elastic gym platform
f cultivating exchange platform (connection 4)
g landmark / meditation platform
h open workshops platform (connection 6)
i entrance piazza
j lookout piazza
1 entrance + treatment hall
2 nutrition hall
3 community events hall
4 vertical passive facade
5 vertical active facade
6 interchange workshops
7 sports hall
Repurposing typologies
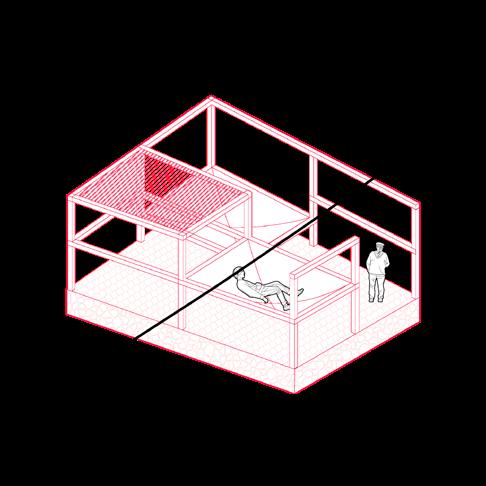
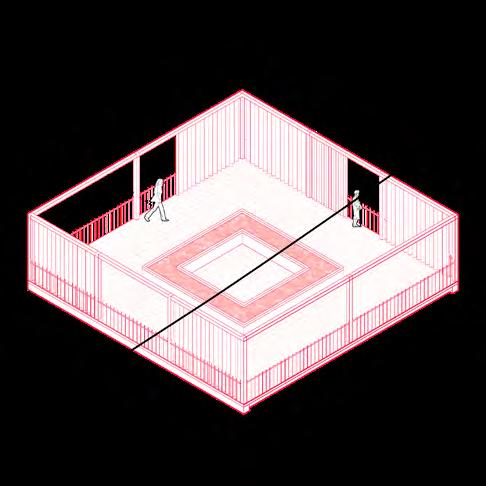

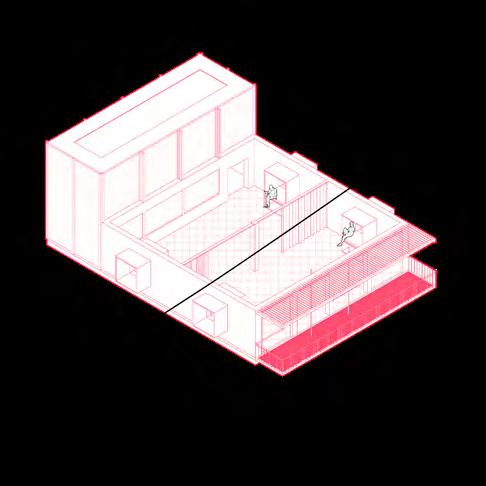
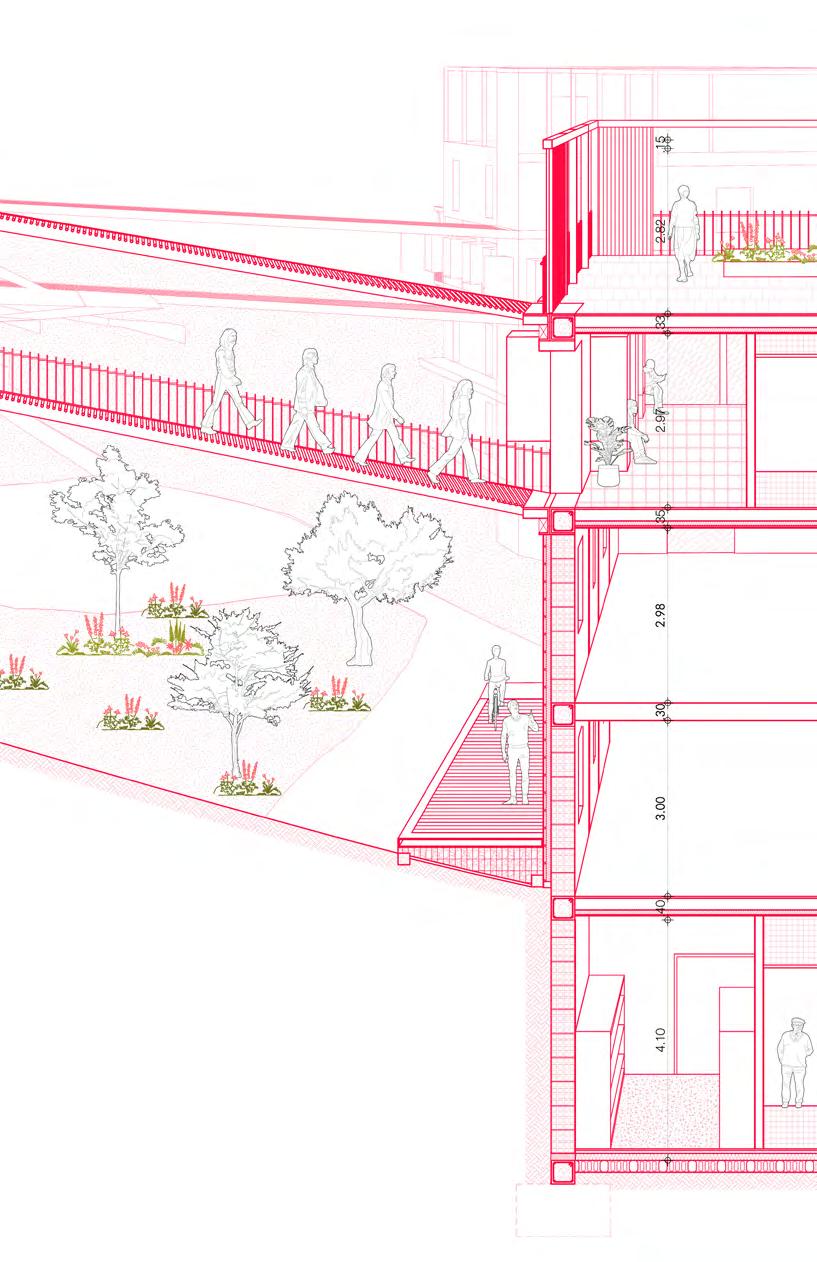
Detailed section Healing centre
The technology behind this project consists of passive strategies that look to guarantee a low-emission energy building complex with an additional low impact on the current natural system. The main techniques used are the use of local high thermal mass materials (terracotta), discontinuous and oriented shading systems, recycling and repurposing existing constructions, creating additional stratigraphy of external walls for new insulation.

Additionally, new technologies were introduced to help the adaptation for the new active uses, such as flexible walls and curtains for multifunctionally, collective and vertical garden systems for easy care, breathable fabric for protection and creation of more intimate spaces.

