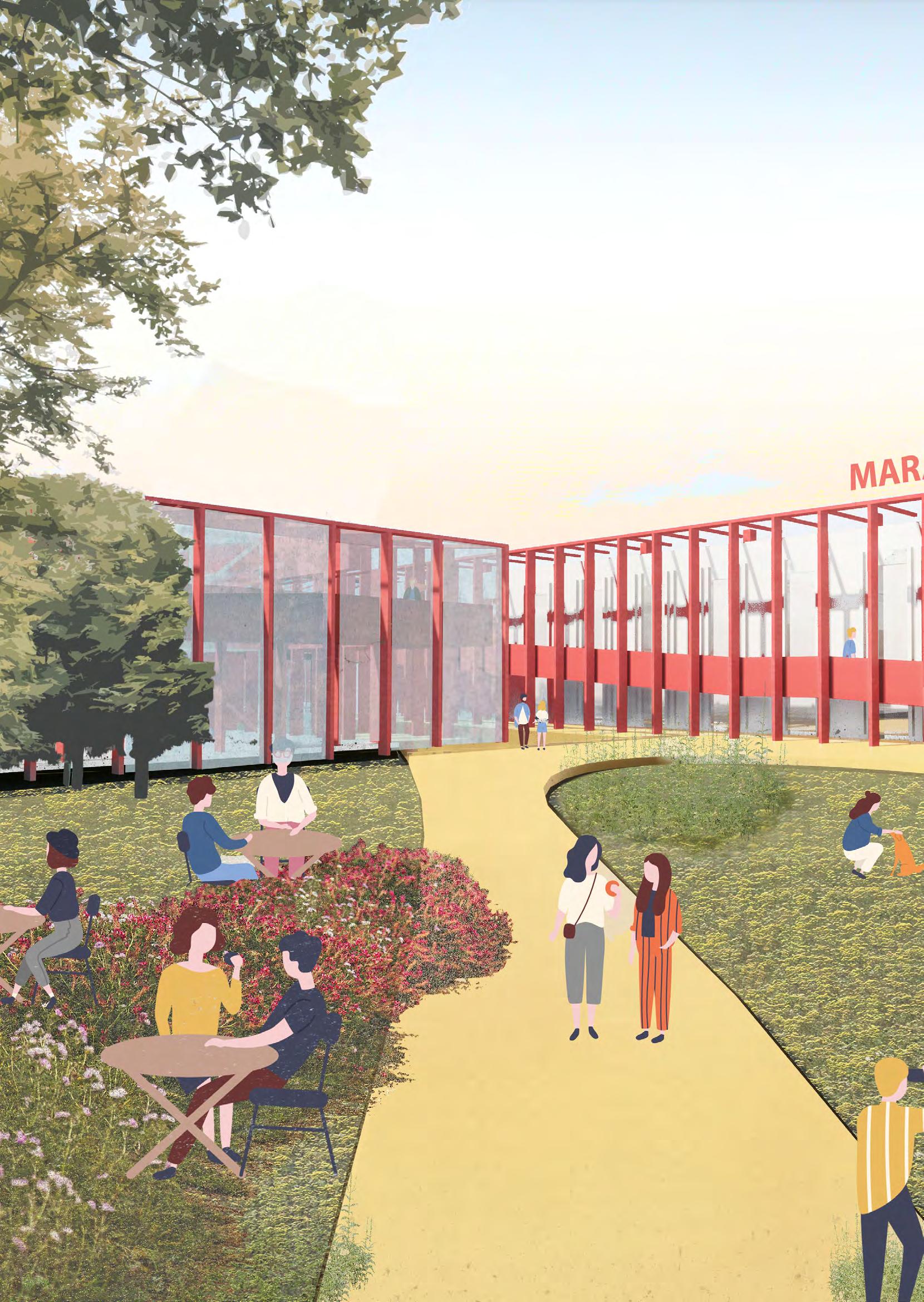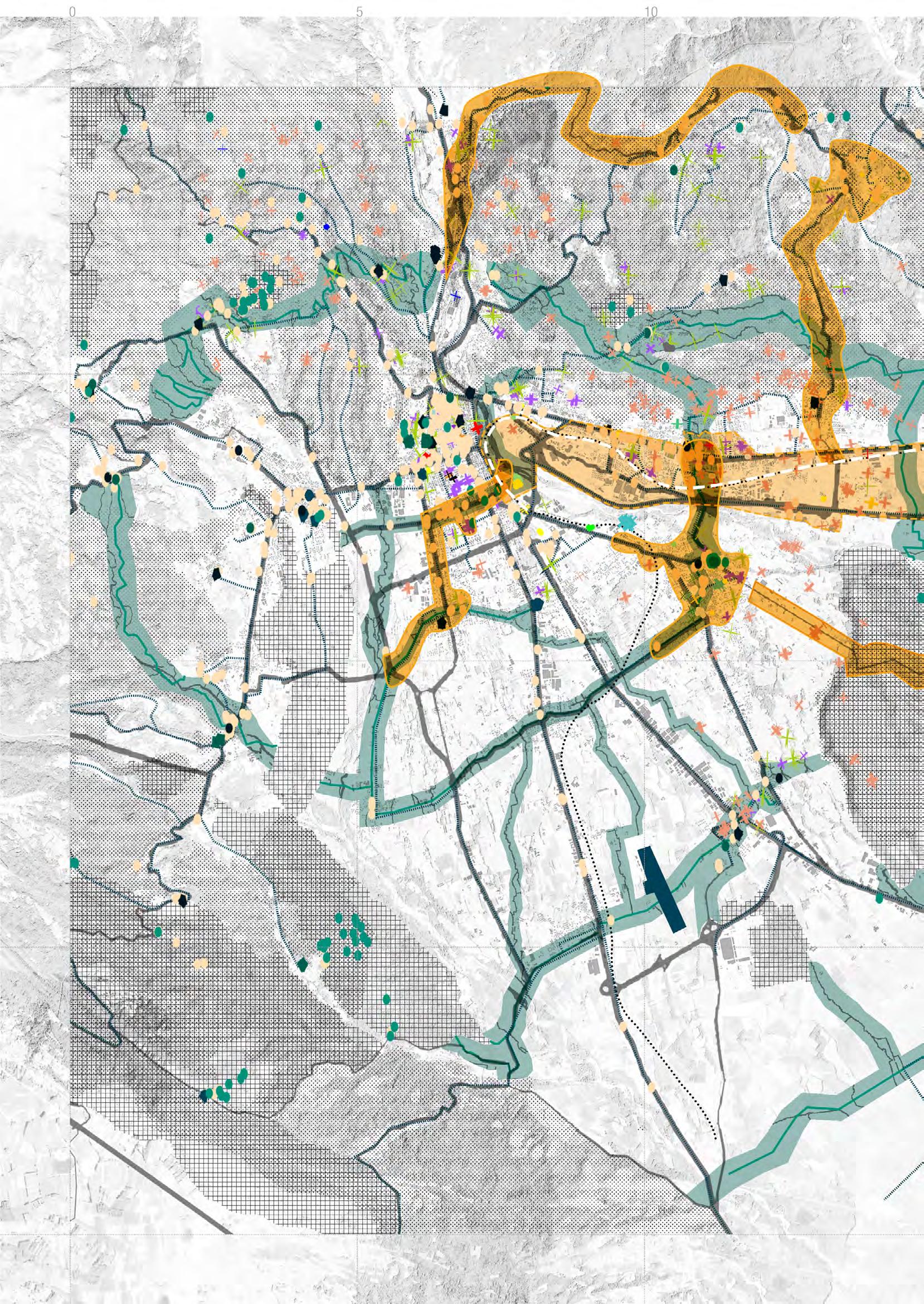
1 minute read
INTERGENERATIONAL CENTRE
Favara, Italy 2022
Healthy Productive centre for locals
Advertisement
Arriving in a decaying town, the disconnection and lack of opportunities in Favara, has inspired the need to generate a productive centre that takes care of the people already living in it, while also bringing job opportunities for the younger crowd and cementing a stable relationship with the health of the town and their own. The project is based on the repurposing of abandonded and incomplete buildings on the modern side of the town. Its modularity and flexibility allows the replicability in zones needing a refurbishment and an activation of multi-level encounters of social life in a predominantly residential area.


The project consists of a net of open structures that eventually connect with higher levels of incomplete buildings. The creation of public platforms that adapt to the needs and functions around them, interwines with the intermediate (previously abandonded) floors, which give a new layer of exchange and city movements.
This eventually creates the Intergenerational Health Centre, a disperse block of open and active uses to allow the use of what previously was the overshadowed constructed zone of the town. The repurposing strategie with new light structures allows the development of the modern side of the town with a low-impact methodology and an accessible platform.
a open eating tables platform (connection 1-2) b couples mental games platform c individual resting platform d picnic platform e open elastic gym platform f cultivating exchange platform (connection 4) g landmark / meditation platform h open workshops platform (connection 6) i entrance piazza j lookout piazza
1 entrance + treatment hall
2 nutrition hall
3 community events hall
4 vertical passive facade
5 vertical active facade
6 interchange workshops
7 sports hall
Repurposing typologies





Detailed section Healing centre
The technology behind this project consists of passive strategies that look to guarantee a low-emission energy building complex with an additional low impact on the current natural system. The main techniques used are the use of local high thermal mass materials (terracotta), discontinuous and oriented shading systems, recycling and repurposing existing constructions, creating additional stratigraphy of external walls for new insulation.

Additionally, new technologies were introduced to help the adaptation for the new active uses, such as flexible walls and curtains for multifunctionally, collective and vertical garden systems for easy care, breathable fabric for protection and creation of more intimate spaces.






