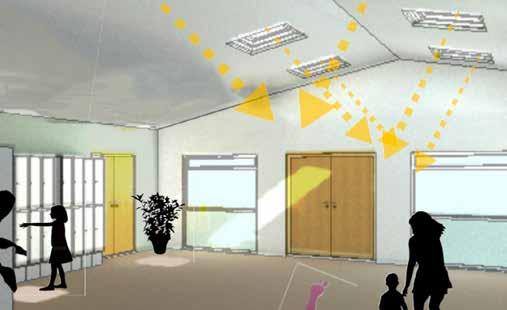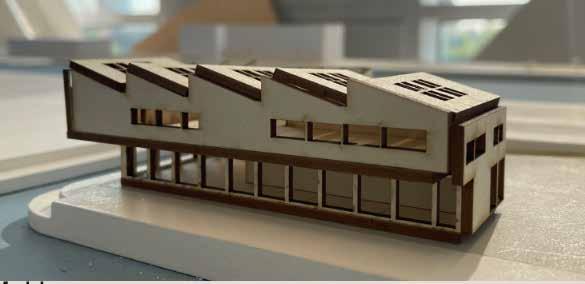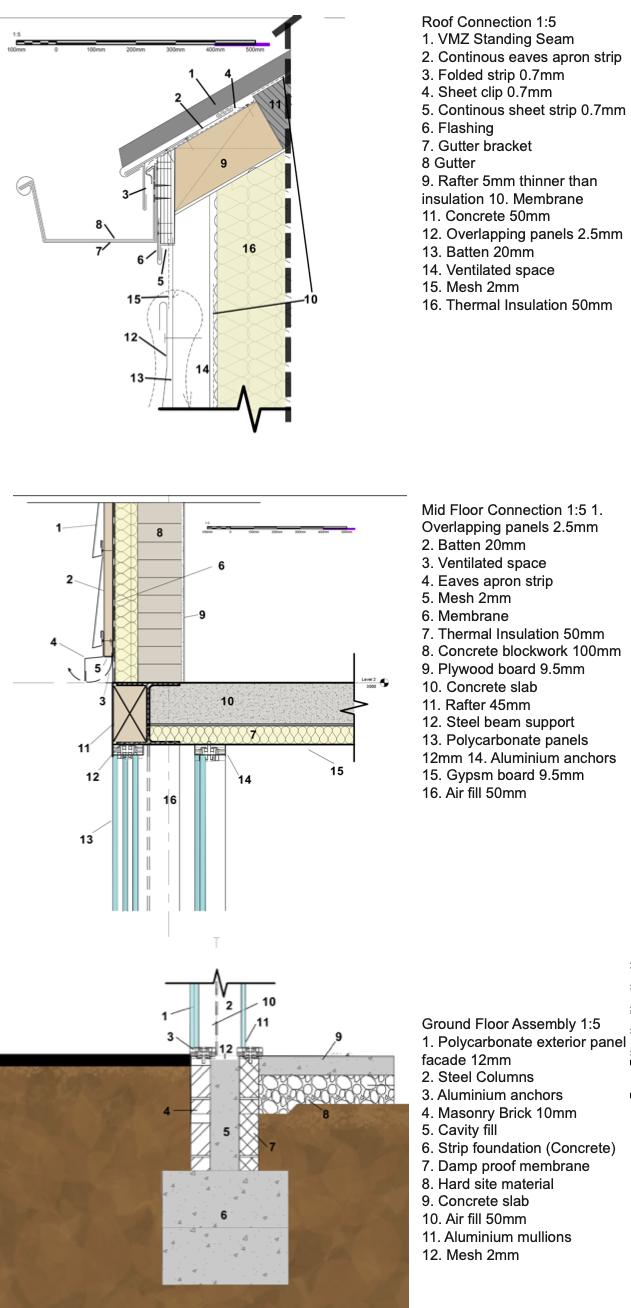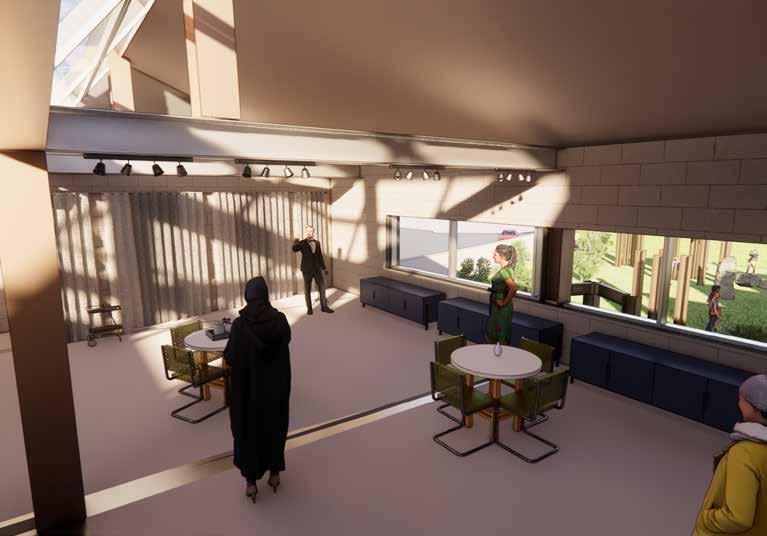

Contents :
1. Eco-Nursery Project, Pages 1 - 2 (2nd Year)
2. Micro-brewery & Bakery Project, Pages 3 - 6 (2nd Year)

3. Refurbishment of Islington Mill, Page 7 - 9 (2nd Year)
4. Covid Rehabilitation Centre, Pages 10 - 12 (3rd Year)
5. Caro’s Art Gallery, Pages 13 - 19 (3rd Year)
1. Eco-Nursery Project

The development of this project was using the existing site geometry combined with existing site conditions in relation to the noise, greenery and vistas. Using precedents that used energy saving methods and passive design features such as natural daylighting and rainwater harvesting. The resulting nursery was created using simple geometry circulation to reduce confusion among the children and the site landscaping of trees along the border helped become a buffer zone from noise along the trainline.

The geometric grid helped create exterior play spaces that had shading with overhanging greenery for safe, outdoor play for children. The project also featured an energy model which dictates how much energy was being used by the building and what construction methods could be used to save additional costs.









2. Micro-Brewery & Bakery Project
The micro-brewery and bakery multidisciplinary project was a combined effort of architecture, quantitative surveys, building surveyors and construction project managers. The building assigned had previously been used as a fire station bays and a bank. The aims were to keep the existing facade of the building and to create a space that can be used by the community and the University of Salford for teaching. We did this by creating extension educational spaces had etched glass that featured art by local artists and disability lifts to help create a more inclusive space.
First floor plan
Ground floor plan


Sections

Within the architecture team, each floor plan had accompanying floor and wall finishes as well as a loose furniture plan that described and listed materials used in the construction to help with cost analysis and safety in the design. This ensured that the quantitative surveyors were able to create a cost estimate for the project. From this project I was able to understand and work with different disciplines in a group effort that resulted in a better design.






Enscape Renders




3. Refurbishment of Islington Mill





The refurbishment of Islington Mill was undertaken as two parts. The first being the survey which specified parts of the building’s exterior and interior that should be noted as well as a guide to how they should be treated. This was taken in person and helped establish the restrictions on what parts of the building that could be removed or altered. The second stage was the designing of the 5th and 6th floors into an exhibition space for local artists to display their work for the public.

The idea was to not completely change what was already there because of its rich history and connection to the community, instead movable panel displays were used in line with the cast iron and wooden framework to create an adaptable space that could be shifted and changed to meet the event. From this project, being able to visit the space first hand and understand what would need to be changed or added in order to create a safe space for the community was vital and from doing this through surveys and photography helped create a better designed space for the grade II listed building.







4. COVID Rehabilitation Centre
The COVID rehabilitation centre was designed for patients who had to deal with the long term effects of COVID. The centre aimed to improve their mobility and provide a space for social interactions to combat isolation. The design’s shape correlates to the view of the waterfront quay as it curves to a positive view. The ground floor consists of the medical facilities such as the MRI and X-ray rooms whilst the southern side of the ground floor houses consultation rooms and an indoor garden space for patients.

The first floor can be accessed through circulation from the ground floor or directly via a ramp that slowly ascends allowing for more accessibility and encouraging movement. It contains a series of patient rooms, a cafe, an event space, shops and a yoga studio with south facing windows that allow for light to access all spaces and equal viewing to the northern waterfront. The road that runs through the site was switched to a softer cobblestone to create less of a hard division between the landscaping, while bicycle pathways and public gardens surround the centre for the public to interact with.

From this project, understanding the technical detailing and construction of medical facilities such as using concrete to block radation was important to make sure the building was functional and fit for purpose.
Site analysis





Renders







5. Caro’s Art Gallery
The art gallery project site is located in Salford Quays waterfront and serves as a reusable and adaptable space for the local community to use. The premise of the design is to differentiate this gallery to the Lowry or Imperial war museum which seems bold and caters towards tourists, whilst this gallery will function for the community to use. The exhibition spaces are used to house Caro’s work whilst the work which is too big to be stored was used as outdoor landscaping to tie the functionality of the gallery to outdoors. This allows the landscaping to become similar to a park that allows visitors to explore and visit outside regular hours.


The views of the waterfront are maintained allowing for the cafe and exhibition spaces full view to water and south facing light. The development of this gallery went through many phases in regards to placement of the site and the roof structure. In the end a sawtooth roof structure was chosen to tie the industrial heritage of the site being a former dockyard and this shape allows for light to enter all spaces.

Design Development





Ground floor plan
Site Plan



Elevations created in Revit, edited in Photoshop

Passive systems such as a rainwater harvesting system in the drainage system of the roof allowed for water to be used as irrigation for the landscaping and reusable materials such as zinc panels and polycarbonate panels.



 Physical model 1:200
Section A
Physical model 1:200
Section A
Daylighting Analysis








