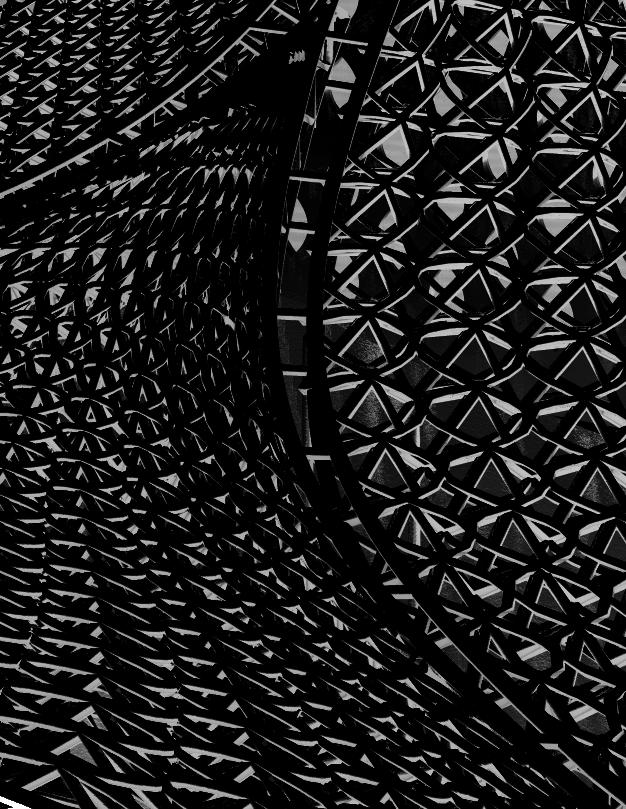

AINSLEY LUDEMA PORTFOLIO
AINSLEY LUDEMA

ludemaainsley@gmail.com
+1 (517) 599 - 4362
linkedin.com/in/agludema
Hello!
I am a fifth-year undergraduate architecture student at Ball State University, passionate about design and the built environment as catalysts for positive change.
Today’s society prioritizes the search for happiness. There is such an immense emphasis on this lifelong hunt for satisfaction that the small instances of positive emotion are often overlooked. I look forward to a career that combines my passions of creativity and practicality with a focus on sustainability and care for the greater good.
Architecture holds immense power over the people that interact with it. This power, when controlled by an architect, carries the capacity for happiness, productivity, and childlike wonder in inhabitants’ day-to-day activities. I have both fear and deep admiration for the capabilities of this art form. I want to use my unique perspective on this world towards positive change, and I believe that architecture is my catalyst to do so.
EDUCATION
2020 - 2025
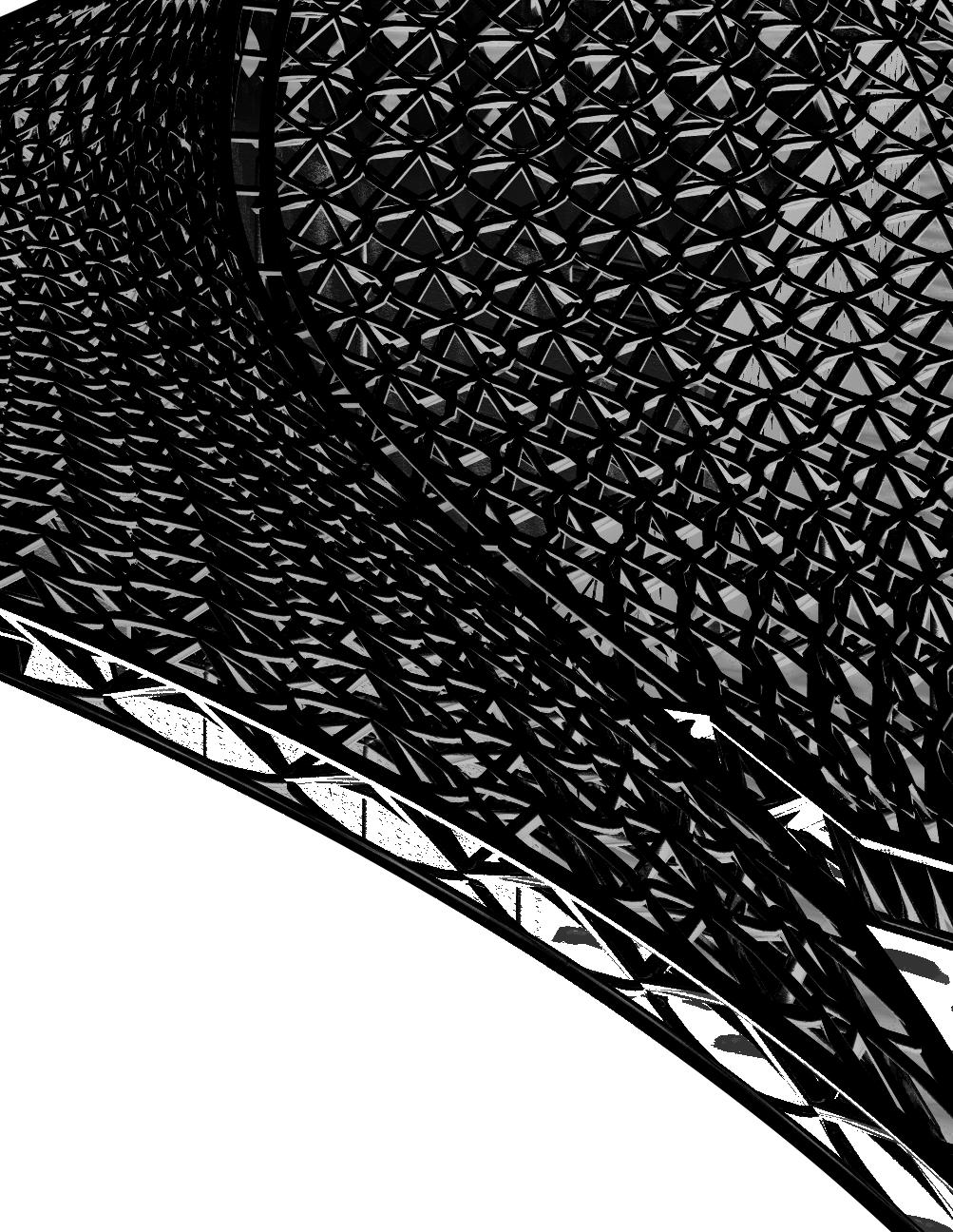
2016 - 2020
Ball State University - College of Architecture and Planning | Muncie, IN
Bachelor of Architecture
Minor in Social and Environmental Justice
Dean’s List
Academic Honors in Writing Recipient
Cumulative GPA 3.882
Graduated May 2025
Portland High School | Portland, MI
Overall GPA 3.98
Varsity Tennis Team Captain
University of Notre Dame | Architecture Career Discovery Program
An introduction to architectural design, representation, and presentation
EXPERIENCE
Test Proctor & Note Taker | BSU Disability Services | Muncie, IN
Oversaw testing to ensure all rules were being followed
Aided with reading and writing test answers when requested by a student
Architectural Intern | JGMA | Chicago, IL
Worked on concept to construction design phases for a K-12 education project Assisted with various design proposals
Architectural Intern | T.R. Hamzah & Yeang Sdn. Bhd. | K.L., Malaysia
Worked on schematic and conceptual design phases for high-end residential
Assisted with graphics and schematic design for various design proposals
Architectural Intern | Ghafari Associates | Grand Rapids, MI
Aided with all phases of design on various commercial projects
Learned to use Revit and BIM 360 in a corporate workplace
Seasonal Team Member | Haworth | Holland, MI
Maintained a high level of attention to detail for long periods of time
Developed knowledge of the office furniture manufacturing process
Greenhouse Assistant| Ken’s Farm Market | Ionia, MI
Employee of the month - August 2020
Maintained plants in the greenhouse and assisted customers
PROFICIENCY
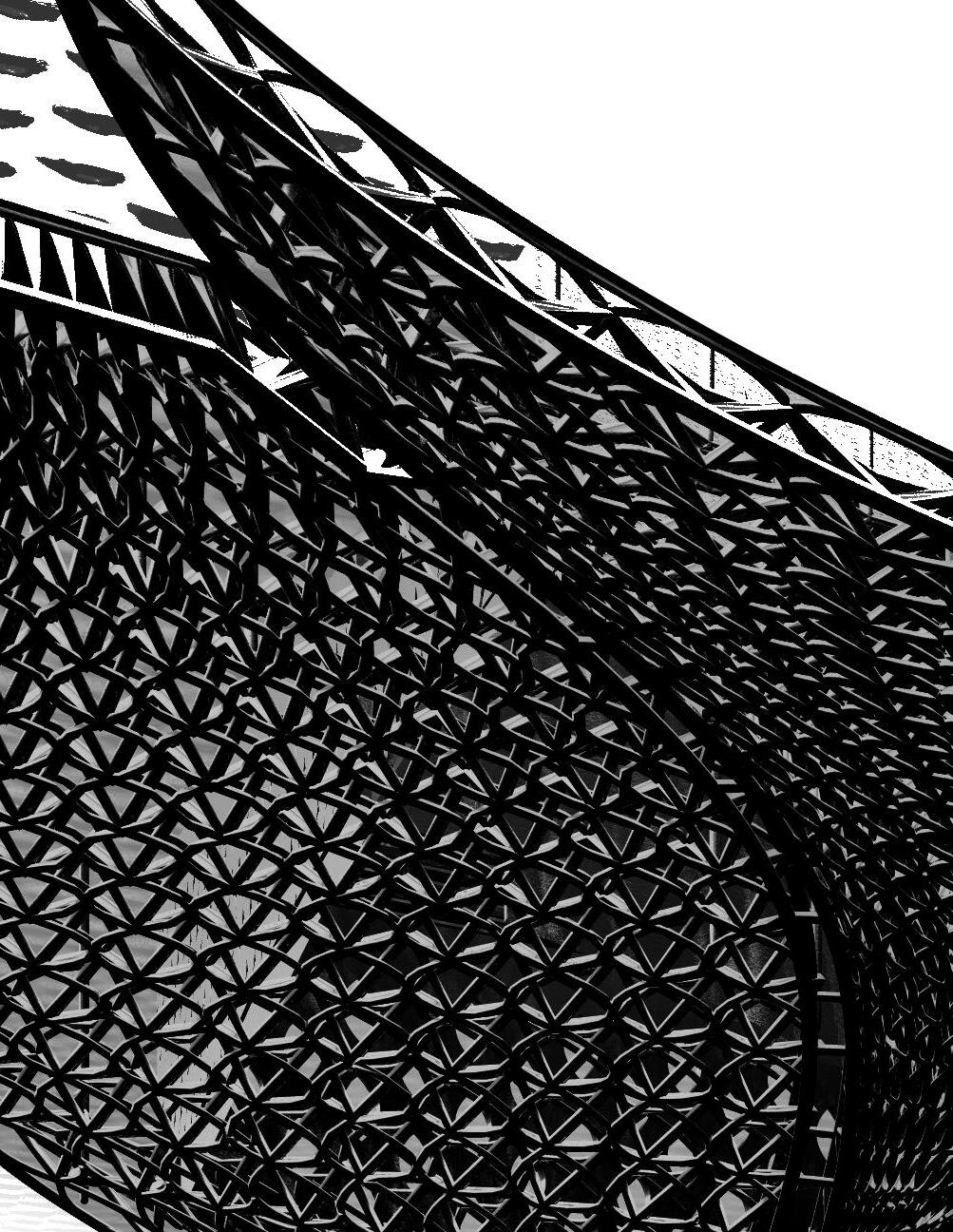


01 ANIMA PERMANET
A Space for the Eternal Spirit
YEAR 3 | ARCH 302
2400 W University Ave, Muncie, IN, USA
The idea that ‘the soul persists’ is inspired by the belief that human existence is more than just physical. Our spiritual nature transcends the boundaries of space and time. This is the unifying ideology which binds all religions together, and it is central to creating a worship and learning space that is welcoming to people of all religious backgrounds.

view of spiritual space

space frame modules

node end cone tubular steel strut
connection at node

node pipe bolt bolt stopper
section at node

section at column threaded rod node slide bearing retainer column base plate

glass curtain wall space frame
low-e skylight

floor plan | 15,731 gsf
*optimized spanning capability of 2.5’ depth space frame
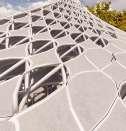
operable skylights
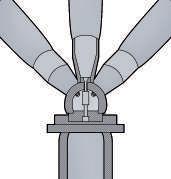
radiant heat floor system corten steel curtain wall insulated metal panel





view of exterior walkway from southeast
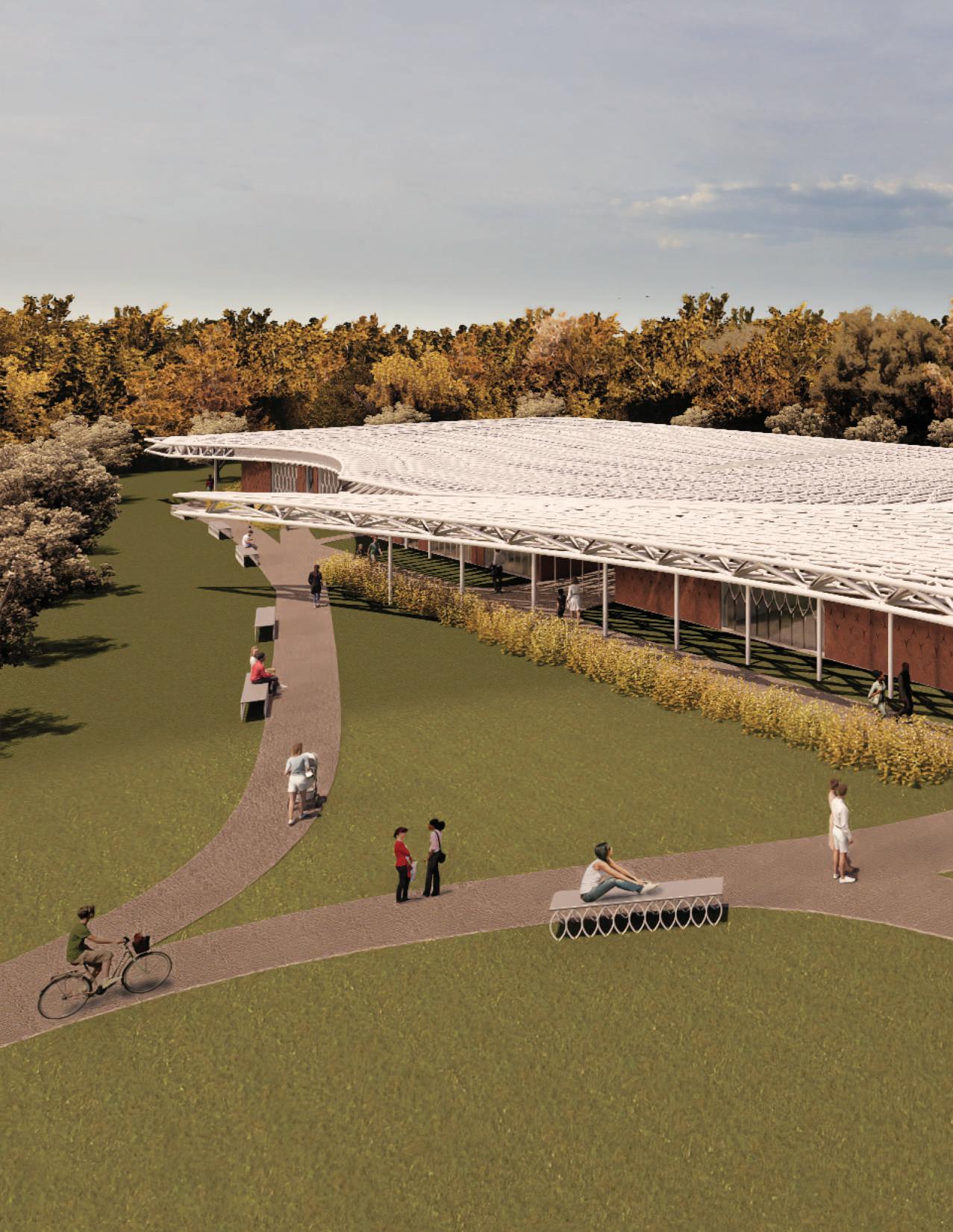
This structure features a space frame that is designed using curved diamonds, which symbolize the everlasting nature of the soul. The use of diamonds in the design also represents clarity and purity, qualities that are associated with spirituality. The curved diamonds morph across the space frame, peaking above the spiritual gathering space. This creates a sense of movement and fluidity, reflecting the idea that the soul is always in motion.
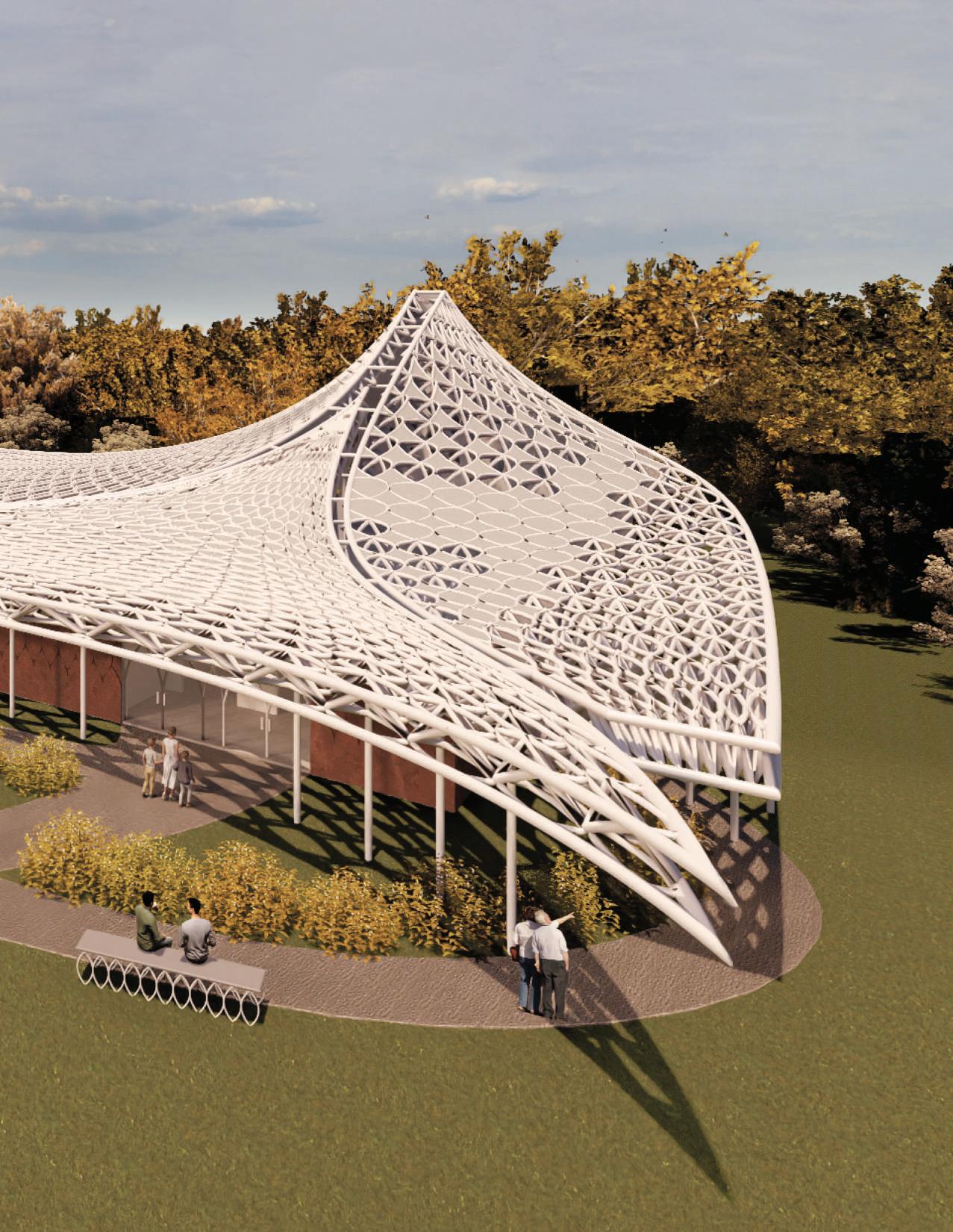

02
CONCERTO FOR FOUR HARPSICHORDS
Translating
Music into Spatial Experience
YEAR 3 | ARCH 301
901 N McKinley Ave, Muncie, IN, USA
Concerto for Four Harpsichords by Johann Sebastian Bach was written in the early eighteenth century during the Baroque period. The piece is defined by the sharp, individual notes of each instrument working together to create a delicate, uplifting harmony, and serves as the primary inspiration for this project.
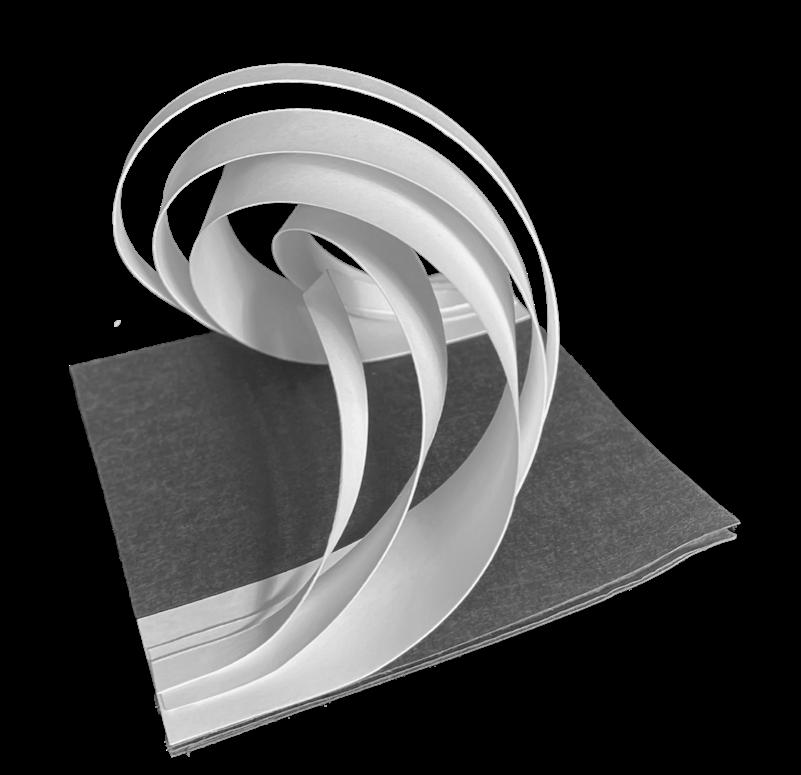



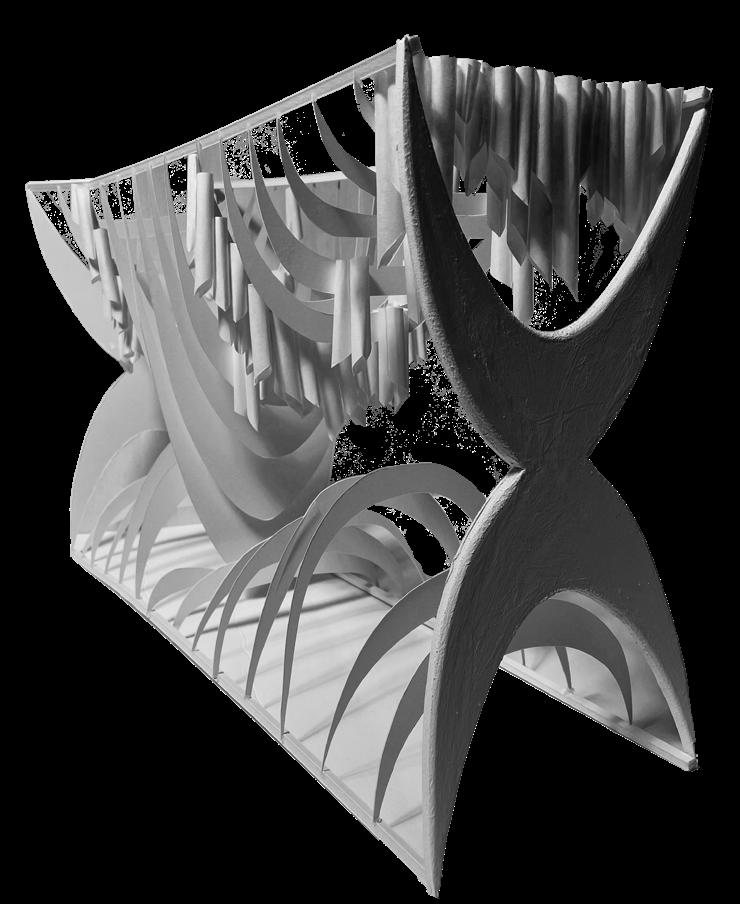


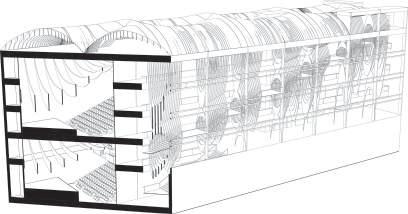
north facade - ACM panels east facade - glazing
west facade - ACM panels
south facade - ACM panels






east elevation

longitudinal section

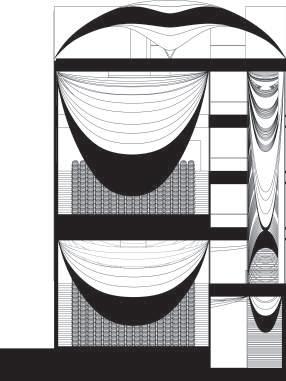








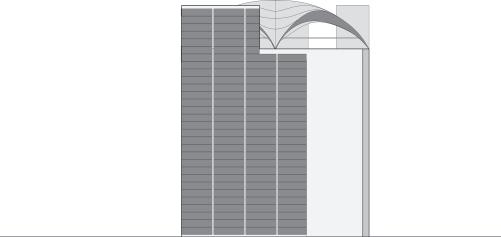
latitudinal section
south elevation



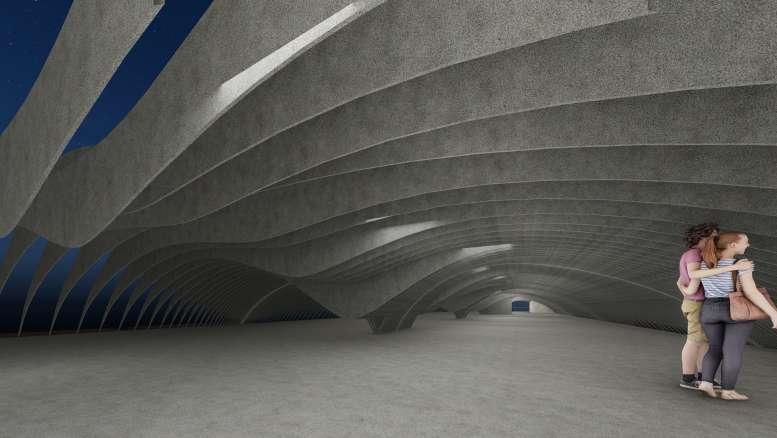
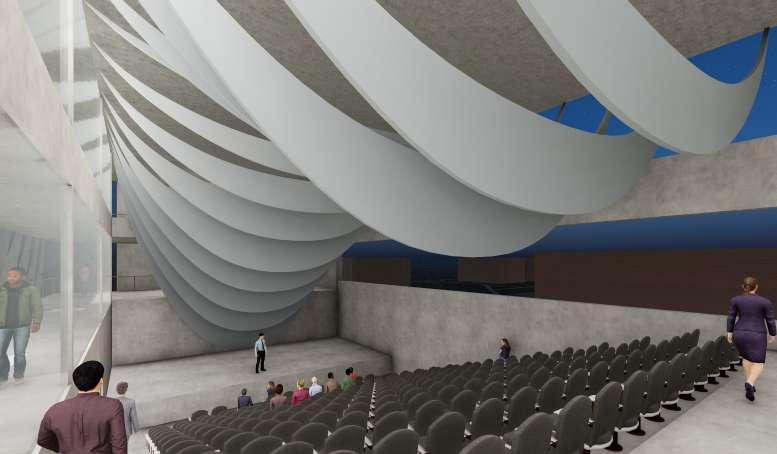
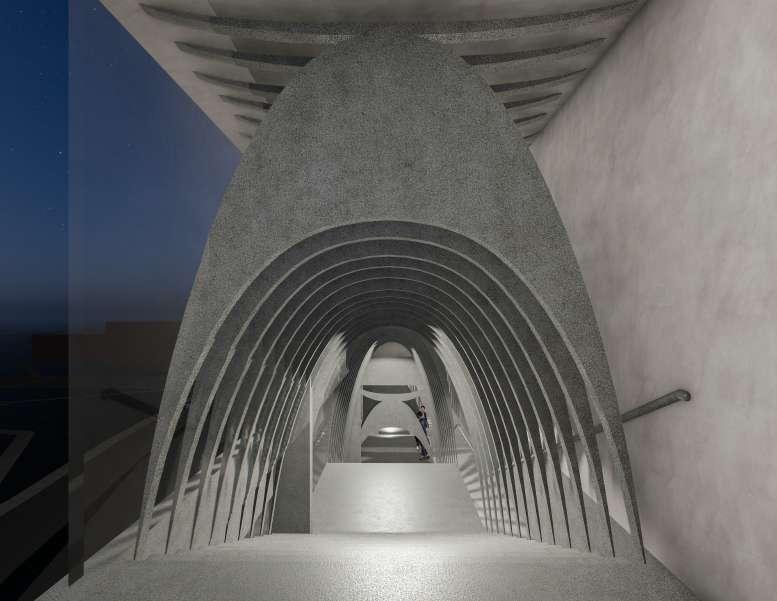
view of concert hall
view of main staircase
view of roof
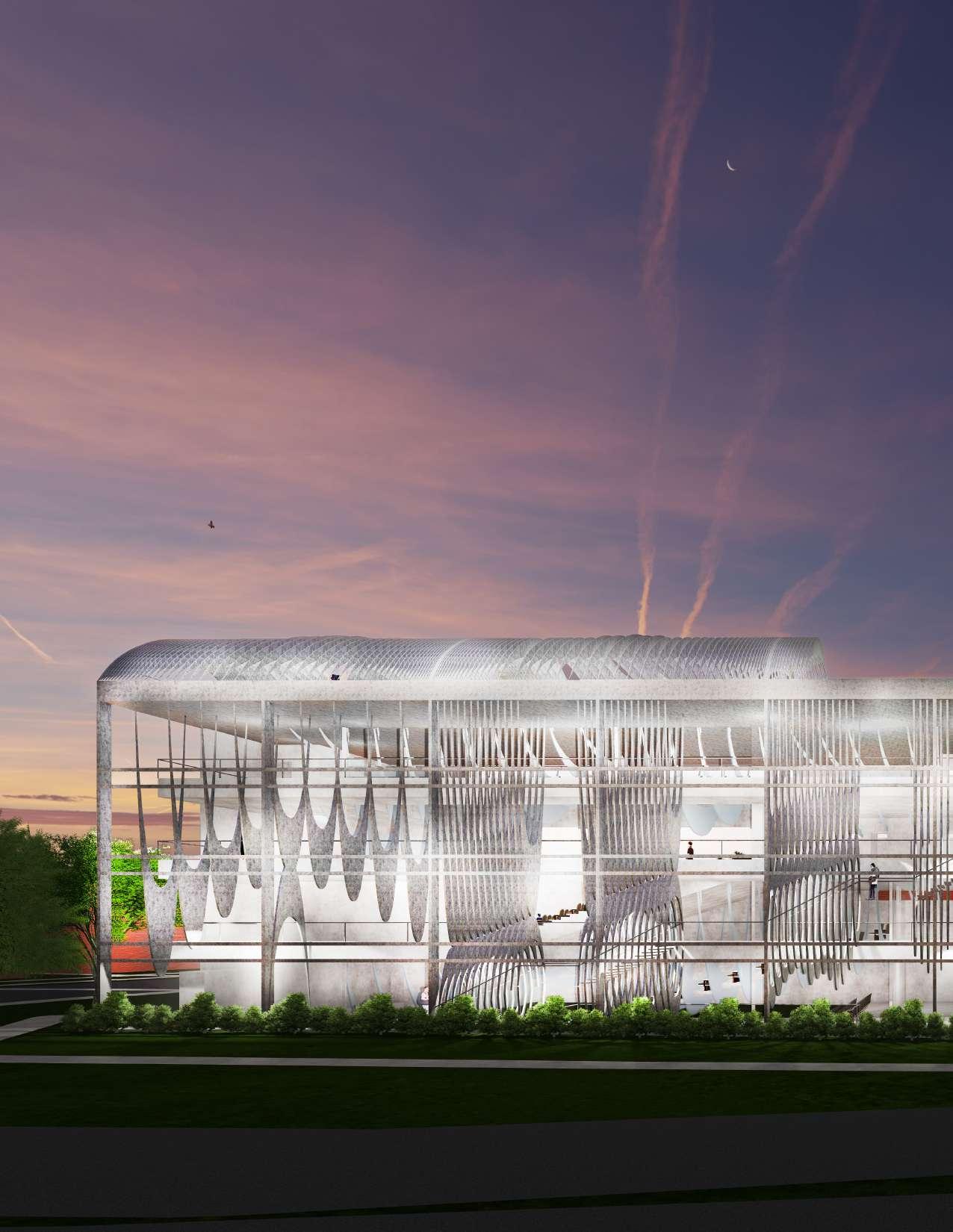

This proposal for a new performing arts center features a quadruple-height atrium space that fills with natural light from the adjacent curtain wall. Function melds with form as sharp, curved steel elements are turned and combined to become beautiful structural forms. These shapes continuously shift from ornamentation to function throughout the building, inviting curious onlookers within. The steel forms become circulation dividers as well as structure for seating in the second level of the main concert hall. The proposed design is a celebration of music and proof that beautiful surroundings enhance the experience of sound.
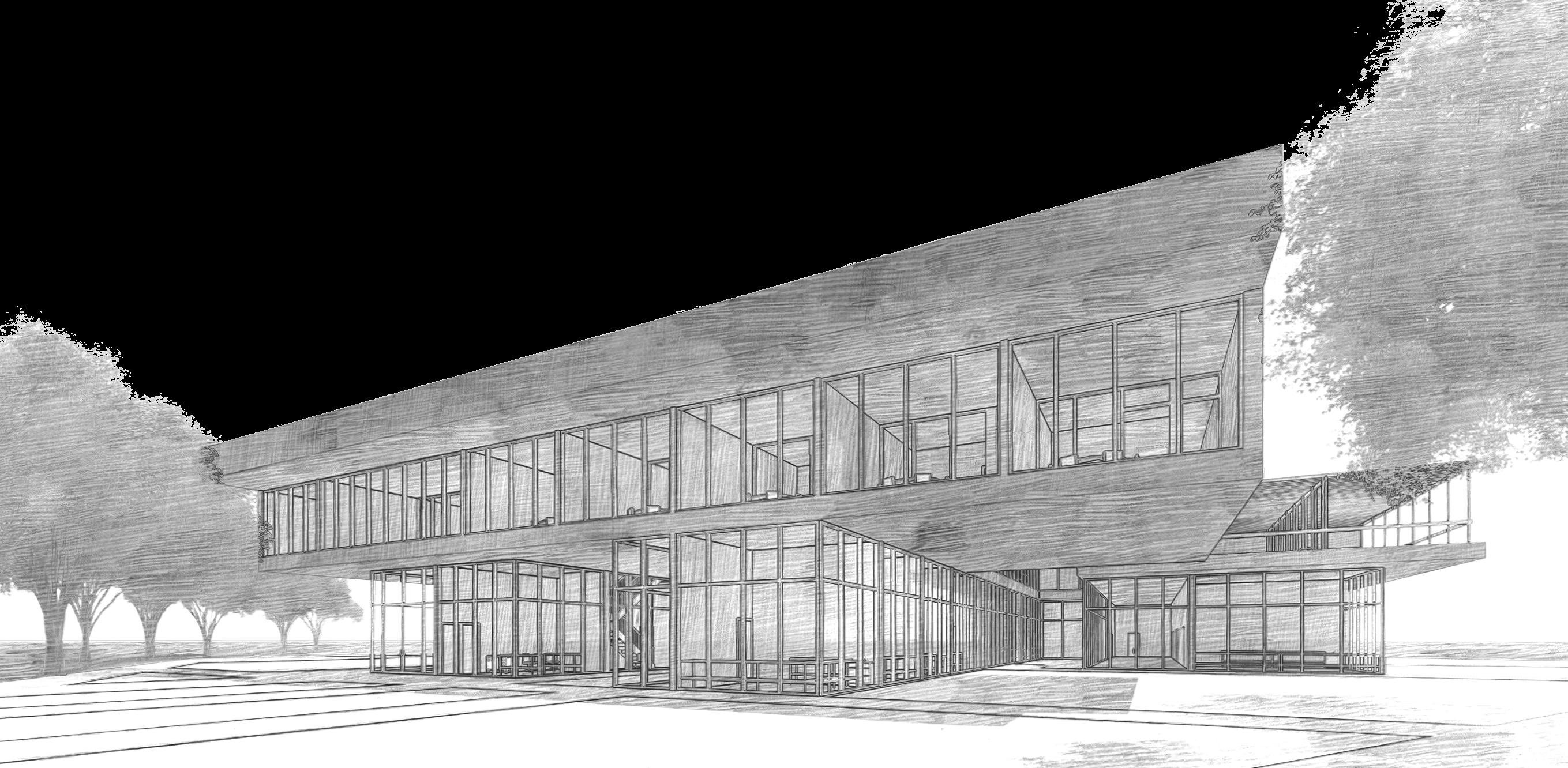
03
GILBERT STREET GALLERY
Translating User Needs and Contextual Analysis into Form
YEAR 3 | ARCH 302
308 W Washington St, Muncie, IN, USA
Artisans use their hands alongside the natural elements to craft products of unique beauty. They are masters of their craft, and they deserve to live and work in a space that is as inspiring as their artwork. The Gilbert Street Gallery provides workspaces and homes for 14 artisans of differing specialties, as well as a public gallery space for display purposes.
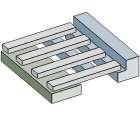

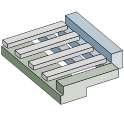

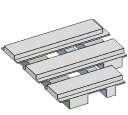


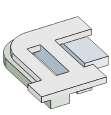
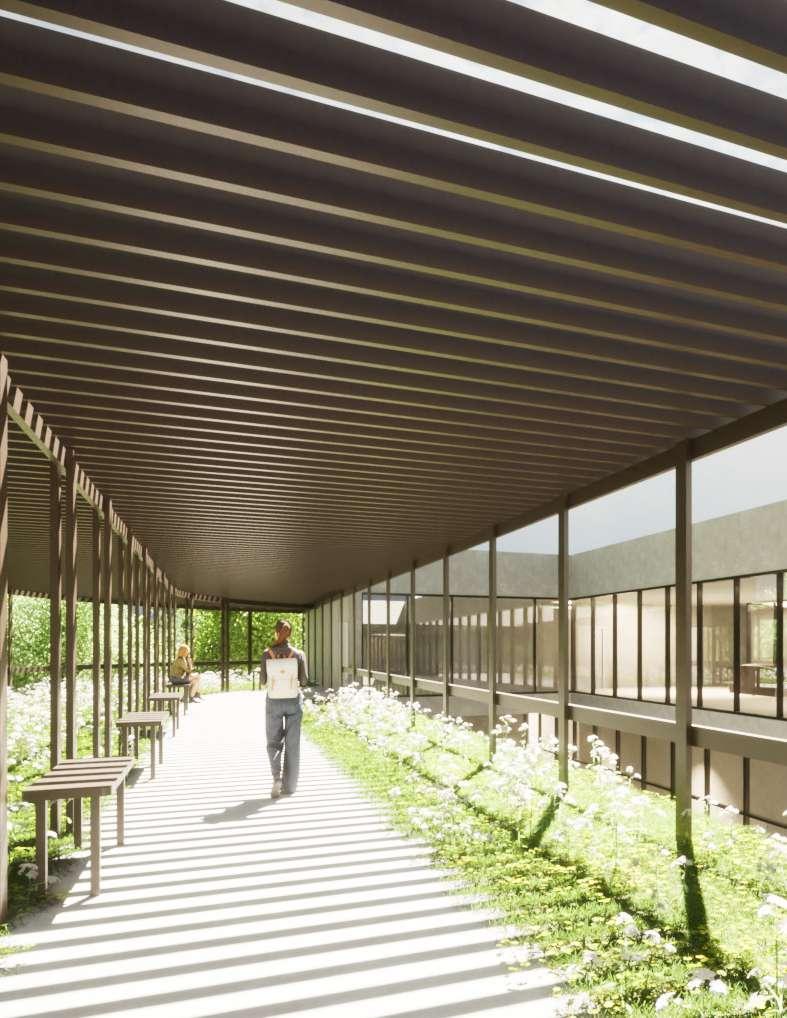
view of green roof with seating area



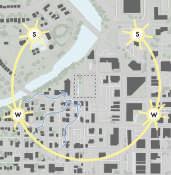











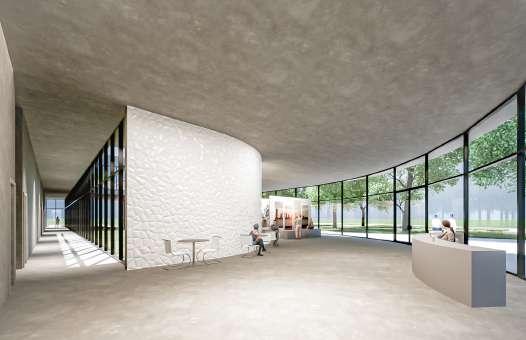














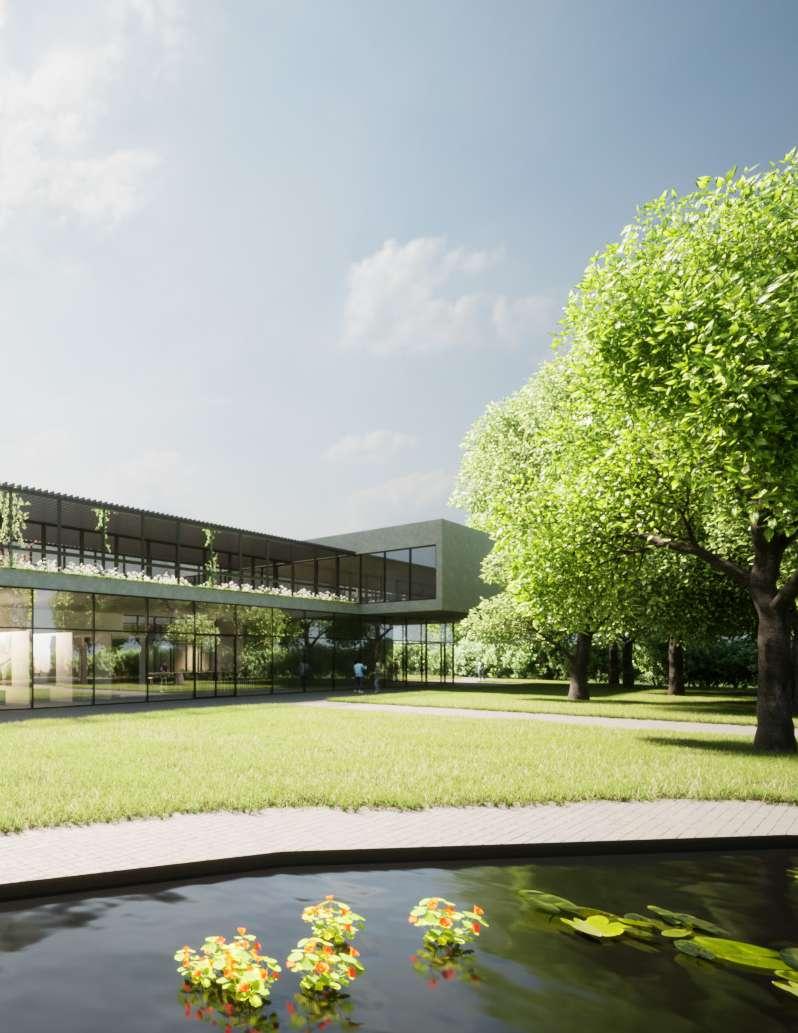
This design prioritizes views of natural scenery for each artisan through courtyards and a visual connection to Liberty Pass Canal, located on the west end of the property. Visitors may access the site from downtown Muncie, the nearby river walk, and the new apartment building to the west.

04 FUSION
A Campus for International Cuisine
YEAR 4 | ARCH 401
a collaborative project with classmate Nicole Manning
1415 S Calhoun St, Fort Wayne, IN, USA
Food is a universal language that bridges cultures and fosters connection. The rigid exterior of this design showcases public spaces within and contrasts with the organic interior. This harmonious juxtaposition embodies the convergence of global traditions and modern design, cultivating an immersive environment for nourishment, discovery, and community.
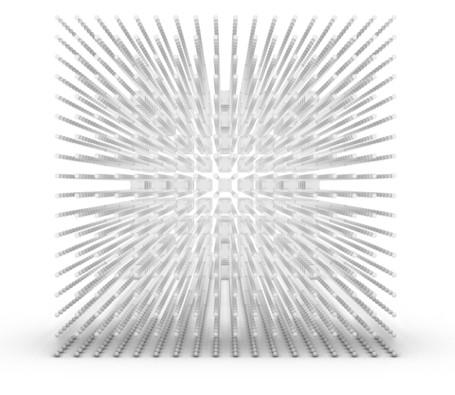





PROGRAM - ADJACENCIES
BAKER STREET
concept bubble diagram


level 2 plan


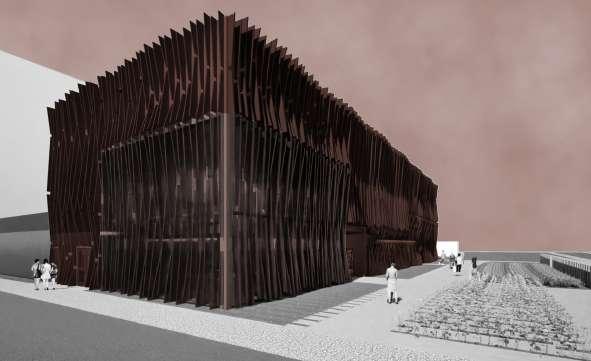
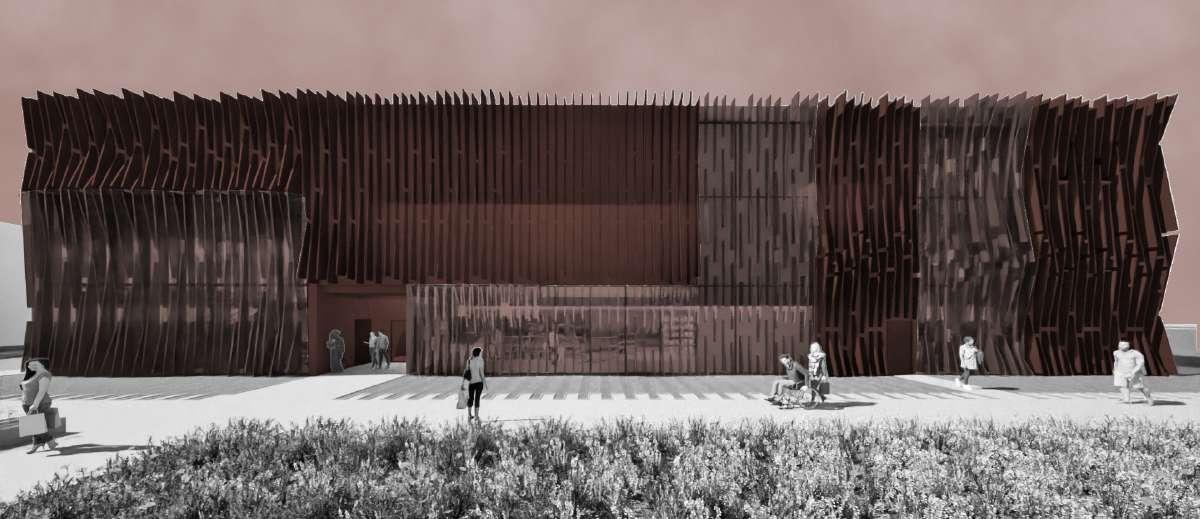
shifting perspectives: facade transparency vs. opacity throughout approach





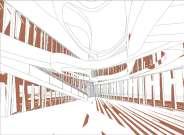

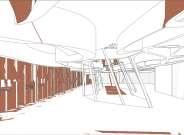
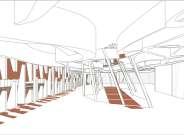

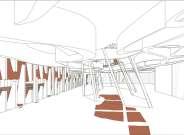







Roof with Photovoltaic
Level 3
Curved Glulam
Level 2 with 3 Volumes
Level 1
Ceramic Fins

exploded axonometric diagram
summer: hot air released winter: hot air pulled back in
PV fins generate 11,564 kwh
courtyards act as a core to disperse light throughout the building
solar chimney sunlight heats up cool air, making it rise out and then draws in more cool air
photovoltaic skylight harvests solar energy

photovoltaic glass fins harvest solar energy allows 20% visible light to pass through the fins used as windbreaks in the winter
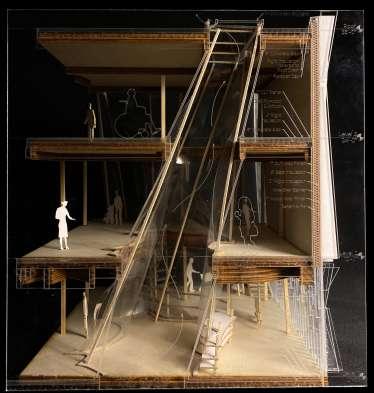



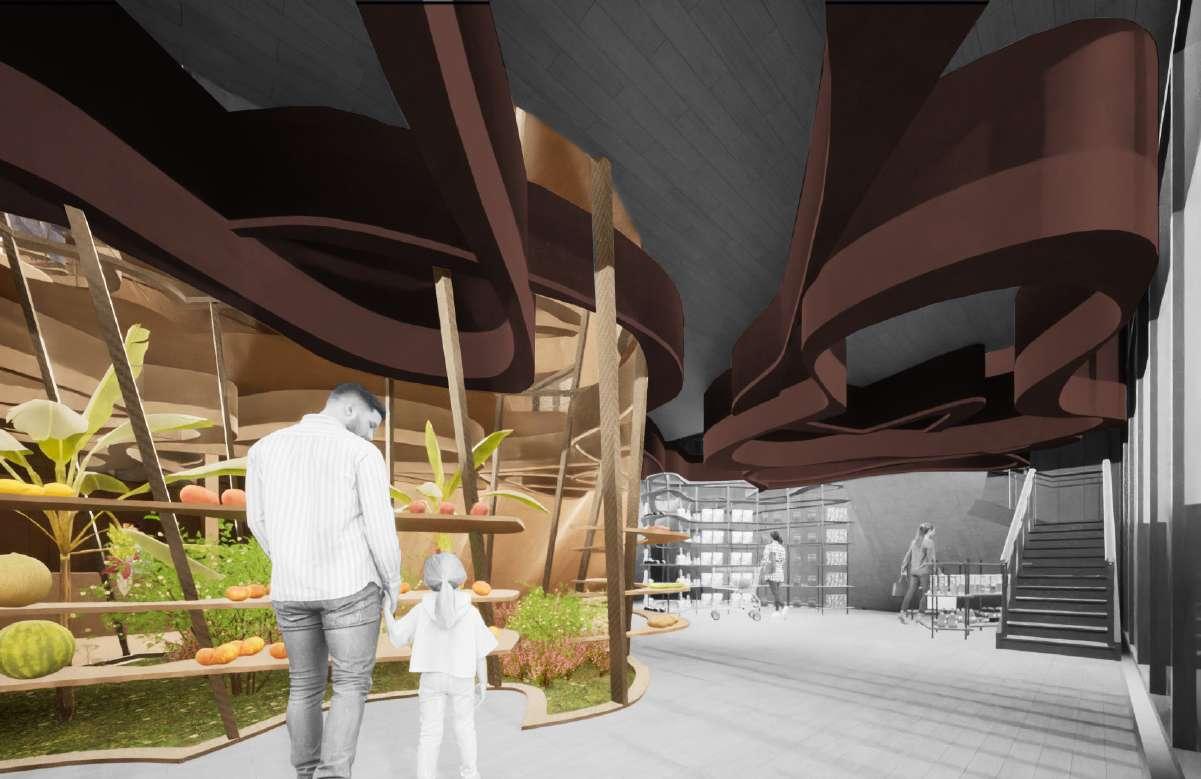
view of grocery space
view of stairwell
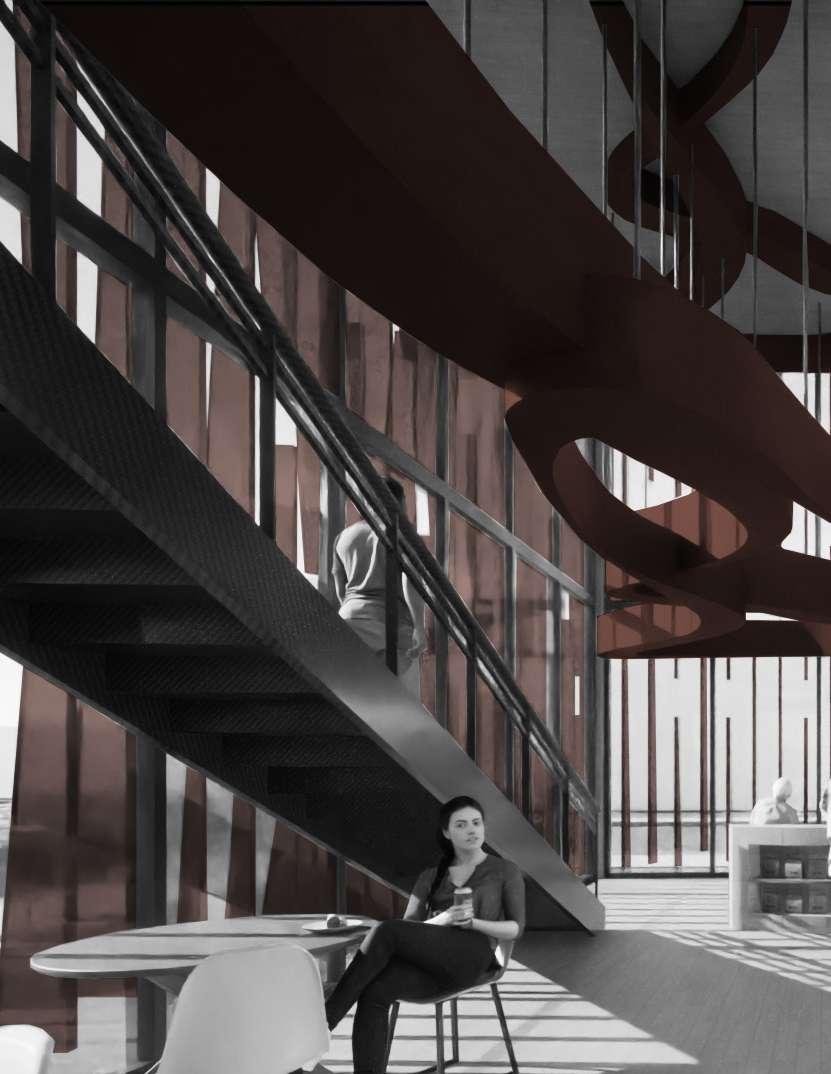
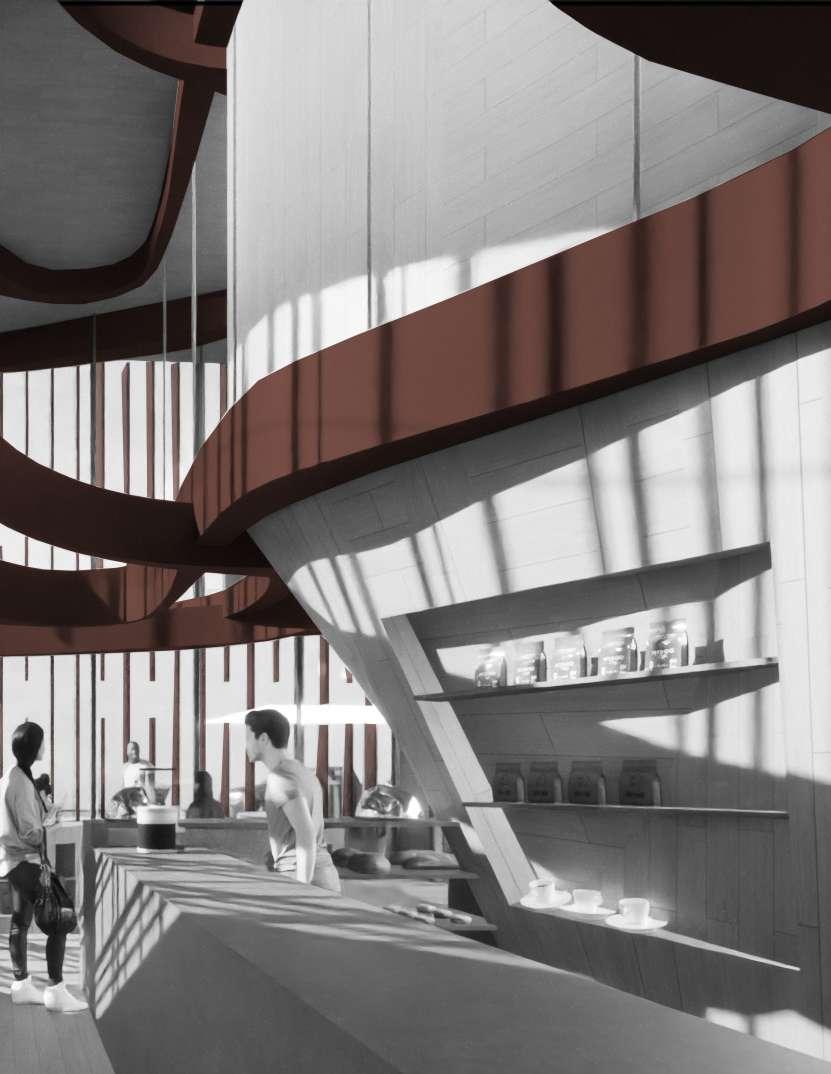
The interplay of light and structure defines the cafe’s interior, where shadows cast by the photovoltaic vertical fins blend with those created by the curvilinear glulam beams. These elements form a dialogue between precision and fluidity as these patterns dynamically transform throughout the day, painting the walls and surfaces with layered patterns. This evolving choreography of light and shadow enriches the spatial experience, highlighting the seamless intertwinement of structure and ambiance.

