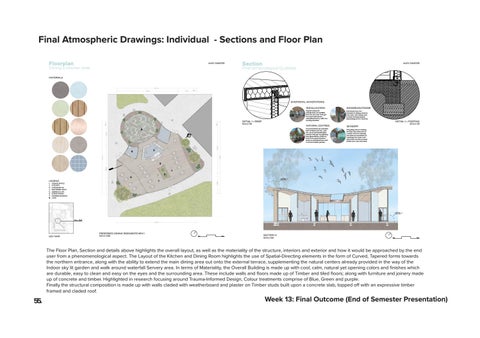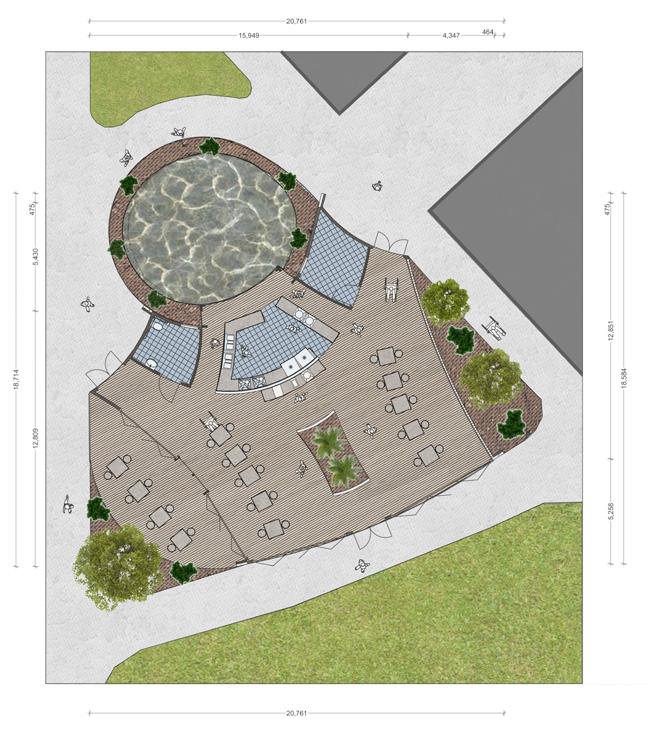Final Atmospheric Drawings: Individual - Sections and Floor Plan Floorplan
ALEX DAICOS
Dining & Kitchen Area
Section
ALEX DAICOS
Phenomenological Qualities
MATERIALS
EMOTIONAL ANNOTATIONS
DETAIL 1 - ROOF SCALE 1:10
INDOOR-OUTDOOR End-Users have the freedom of dining whether they wish, with indoor and outdoor seating options depending on the Weather.
NATURAL CENTRES
8
Natural centers are provided both indoors and out, with the use of permeable light centres through sky lighting and glass blocks, while the bulk of the open internal space is complimented with a Feature indoor garden.
A
5
SOCIALIZATION Opportunities for socialization are instilled into the end user through the open plan space, complimented by calm but inviting interiors.
DETAIL 2 - FOOTING
SCALE 1:10
SENSORY Preparing and or Waiting for food may need not be a chore with the relaxing and sensual experience of watching the water rush down into the lake outside before your very own eyes.
2
3 1 7
4 1. 2. 3. 4. 5. 6. 7. 8.
DETAIL 1
1
LEGEND
DINING SPACE KITCHEN KITCHENETTE OUTDOOR DECK DISABLED WC STORE ROOM INDOOR GARDEN LAKE
DETAIL 2
CALL OUT
KEY MAP
PROPOSED DINING ROOM/KITCHEN 1 SCALE 1:100
1m
3m
SECTION A SCALE 1:50
1m
3m
GSEducationalVersion
The Floor Plan, Section and details above highlights the overall layout, as well as the materiality of the structure, interiors and exterior and how it would be approached by the end user from a phenomenological aspect. The Layout of the Kitchen and Dining Room highlights the use of Spatial-Directing elements in the form of Curved, Tapered forms towards the northern entrance, along with the ability to extend the main dining area out onto the external terrace, supplementing the natural centers already provided in the way of the Indoor sky lit garden and walk around waterfall Servery area. In terms of Materiality, the Overall Building is made up with cool, calm, natural yet opening colors and finishes which are durable, easy to clean and easy on the eyes and the surrounding area. These include walls and floors made up of Timber and tiled floors; along with furniture and joinery made up of concrete and timber. Highlighted in research focusing around Trauma-Informed Design, Colour treatments comprise of Blue, Green and purple. Finally the structural composition is made up with walls claded with weatherboard and plaster on Timber studs built upon a concrete slab, topped off with an expressive timber framed and claded roof. GSEducationalVersion
55.
Week 13: Final Outcome (End of Semester Presentation)

