STUDIO 3.2
ALEX KIDDELL - 21438658
UPSKILL - UPTOOL - UPLIFT
- Clearly developed construction sequence
- Structural proposal and material section
- Detailed section
- Experiential detail
- 3.1 recap
- Reflective & critical approach to design
- Understanding of the ateliers position
- Demonstrate user engagement
- Final masterplan
- Complete set of GAs
- Consideration of user experience
- Response to building regulations
- Demonstration of studio scheme through exhibition quality outputs throughout portfolio.
- Craft a convincing argument narrating the development of your work
- Continuous reflection & analysis of how; atelier position, technologies and humanities have been synthesised into scheme.






RIBA POW
Project Recap
Project Recap
Macro Masterplan
Micro / Landscape Masterplan
Material Strategy
Plan Development
Plan Development
STRIP Workshop
Lobby Development
Form Development
Facade Development
Rear Elevation
External Aesthetics
Community Space Development
Regulatory Development
Programme
GA Plans
GA Plans
GA Plans
Perspective section Day in the Life
Structural Strategy
Construction Process
Environmental Strategy

















































1. 2. 3. 4. 5. 6. 7. 8. 9. 10. 11. 12. 13. 14. 15. 16. 17. 18. 19. 20. 21. 22. 23. 24. 25. 26. 27. 28. 29. 30.
Decomission Reflections
& CP’s PAGE NO. OUTPUTS DESIGN ANALYSIS DESIGN ANALYSIS DESIGN RESOLUTION DESIGN COMMUNICATION & REFLECTION
Tactile Detail 1:20 Detail Section
CONTENTS
24 23 27 26 2 3 All pages All pages (4) (30) 18 19 20, 22 , 26 4 5 18 19 20 7 8, 10 , 18 19 20, 22 26 16 All pages All pages All pages CP4 CP5 CP1 CP2 All CPs All CPs CP5 CP2 CP3 CP3 CP2 CP4 All CPs All CPs All CPs
RIBA PLAN OF WORK
The RIBA Plan of Work has been an integral part of the design process and will continue to be until the completion of the project.
Throughout this portfolio each stage will be highlighted through a coloured bar located in the top right of the page.
STAGE 7 Use
Stage 7 tracks how the building is used in order for improvements to be made in the future.
In the case of this project a key focus will be taken on circular economy when evaluating the buildings performance. However, elements such as operational and embodied carbon will also be evaluated
RIBA SUSTAINABLE OUTCOMES
The RIBA sustainable outcomes guide contains a set of measurable sustainability outcomes, tracked against key UN Sustainable Development Goals These goals were utilised in 3.1 in order to help shape the project and will be further utilised throughout the course of this portfolio in order to ... decisions.
ITS USE SO FAR
Throughout 3.1, stages 1 through 3 have been considered in order to deliver the groundwork for the project.
(Stage 0 not considered as the brief for the project was set)
STAGE 1 Preparation & Brief
Stage 1 saw the development of a programme centred around providing the opportunity for the people of Attercliffe to garner new skills whilst also providing employment, accommodation and a creative outlet.
Visits to Spartan Works in Sheffield were carried out in order to see how schemes similar in programme have fared.
STAGE 2 Concept Design
Cultivated a narrative around encouraging members of the community to enrich their skill pool by partaking in education provided by the centre.
Created learning facilities that encouraged a sense of community along with the ability to learn new skills.
Created accommodation within the scheme for individuals passionate in helping others learn new skills.
STAGE 3 Spatial Coordination
Developed a material strategy that’s in keeping with RIBA’s sustainable outcomes by prioritising a circular economy of materials.
This circular economy is bolstered through a consideration of the longevity of both the building and the materials.
Considered the capability of materials utilised to be used again in new products. All

STAGE 4 Technical Design
STAGE 6 Handover
Stage 6 is vital in ensuring that the building’s users are able to come to grips with their new building.
This can involve educating the users on how to effectively utilise the space.
This stage can also be an opportunity to give final inspections of the space before it is fully brought into use for the public.
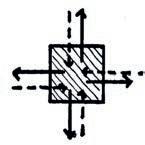



STAGE 5 Manufacturing & Construction
Stage 5 ensures that the construction of the building is as smooth a process as possible. The construction phase represents the largest output of carbon, therefore steps shall be taken in order to mitigate this. These steps will include sourcing materials locally in order to reduce transport emissions and also get locals involved in the construction process.
Getting locals involved represents added benefits of circulating money within the community and also fostering a sense of community pride over the building.



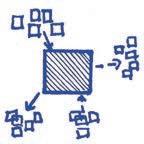
Stage 4 encompasses the detailing of the building. By adopting a material reuse strategy this will also be applied to the building’s detailing, allowing for it to be disassembled and reused where applicable. This will aid in the buildings carbon footprint. Materials will also be chosen in order to have the best positive effect on the buildings operational carbon, whilst not having a negative effect on its embodied carbon.

NET ZERO OPERATIONAL CARBON
Prioritise passive systems, fine tune with efficient mechanical systems. Make the building’s systems manageable to look after.
NET ZERO EMBODIED CARBON
Prioritise building reuse, ethical and responsible sourcing of materials, consider modular off site construction, design with circular material economy in mind.
SUSTAINABLE WATER CYCLE
Provide efficient fittings, provide rainwater and greywater recycling, create sustainable urban drainage.
SUSTAINABLE CONNECTIVITY & TRANSPORT
Prioritise high quality pedestrian and cycle links to local amenities, provide suitable on site personal storage.
SUSTAINABLE LAND USE & ECOLOGY
Prioritise building and site reuse, create habitats that enhance bio-diversity, zero local pollution from development, create a range of green spaces.
GOOD HEALTH AND WELLBEING
Provide spaces with good visual connection to outdoors, design spaces with good indoor daylighting, design spaces that are inclusive and accessible.
SUSTAINABLE COMMUNITIES & SOCIAL VALUE
Create spaces for social interaction, create vibrant mixed use spaces, create secure places for privacy.
SUSTAINABLE LIFE CYCLE COST
Measure overall running costs, measure management and maintenance costs, measure added value of occupant health and wellbeing.
taken were also
Building Regulations, ensuring compliance 1 2
1 1
decisions
informed by
3 4 5
DESIGN BRIEF
Design a space of residence alongside spaces for production and consumption.
The design must provide residence for a minimum of 8 individuals who are involved in some way with the operation of the community economy. The buildings design must relate to the community economy in which it engages.
The design will also incorporate any ancillary spaces required for the diverse economic act being performed by the building’s users.

THE PRINCIPLES
IDEOLOGY
The project’s focus is on community economies. Community economies are economies of mutual benefit based around non monetary actions.
The research into such economies has been supplemented by ‘Take Back the Economy’, a guide written by Graham, Cameron & Healy on transforming our communities in order for them to become more equitable.
The text details some of the ways in which we can help make our society better for those living within it.
It does so by analysing 5 aspects; Labour, Market, Food, Property and Finance.
THE PROJECT SO FAR





















Attercliffe, like many areas of the UK has been subject to the rapid growth and decline in the UK’s manufacturing industries. This has resulted in the area being subjected to high levels of poverty and low levels of people partaking in ‘skilled work’



• Make labour fairer
• Fairer working hours
• More time for leisure and human activities
• More informal labour
• Reinterpret the notion of profit
• Surplus can be creatively shared
• Distributing wealth for mutual benefit instead of personal
• Capitalism - widens socio-economic gaps
• Community based
• Develop economic resilience within the community
• Implementing alternative economic models that help community
• Encouraging and supporting local and ethical practices
• Protect commons from privatisation
• Create new commons - engage in commoning
• Establish protocols for sharing access
• Create a commitment of care for commons
• Maintain existing commons
• Focus on long term investment
• Money flows back into the community economy
• Economy = community garden
• Enrich the economy



The aim of my project is to Upskill, Uptool, Uplift’.
Through providing the community of Attercliffe with a centre for education in the trade of joinery/woodworking, the aim is to provide the residents with not only a way to socialise and come together as a community, but to also pick up a skill that may provide them with economic opportunities.



















SO FAR A BRIEF REMINDER
THE PROGRAMME
LABOUR MARKET FOOD PROPERTY FINANCE 1 2
2


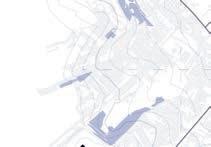



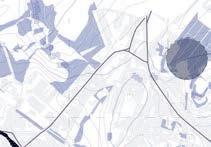









MEET THE RESIDENTS

ACTOR 1
Having recently lost his job, he has found employment and accommodation within the scheme. His family live with him, a wife and young boy. He is a trained woodworker and his wife works from home.













ACTOR 2&3
This couple both work within the scheme. Having worked within the construction trade for years they heard about the scheme and decided to take up residence. Due to issues such as poor credit scores, they had struggled with housing for many years, being able to live where they work was the perfect opportunity for them.
The scheme sits in the Attercliffe area of Sheffield.
The area has good links to the centre of the city due to its proximity to the local tram station.
Elements of the surrounding area such as the canal provide opportunity as a method of transporting goods.
The tow path that runs alongside the canal also provides opportunity to walk between the city centre and the scheme.
IMPROVEMENTS FROM 3.1
At the end of 3.1, set out 5 areas within my reflections in which to improve the scheme over the course of 3.2

STRUCTURE
From 3.1, the structural concept of the building worked. However, there was room for this to be optimised in order to be more material efficient.
Throughout 3.2, I will aim to refine this and make it become a focal point in some areas.

This map shows the relationship between the scheme and the surrounding area. Education areas are highlighted as the scheme will provide service to them. Areas of potential material salvage are also highlighted.
REAR FACADE
At the conclusion of 3.1, the courtyard facing facade was polished and inkeeping with the site. The canal facing facade was less polished. Throughout 3.2, I will aim to refine this facade in order to be more in keeping with the sites surroundings.

OPTIMISATION
From 3.1, the arrangement of the apartments wasn’t as efficient as it could be.
Throughout 3.2, I aim to refine the arrangement of the living spaces in order to optimise user experience and usability.

ACTOR 4&5
Similarly to actors 2&3, this couple work within the scheme. She used to be a school DT teacher but was unhappy with how much of her time outside work was spent marking. He is an experienced joiner who still runs his company whilst volunteering at the scheme.

ACTOR 6
A single mid 20s male who works and lives at the scheme. Previously working as a DT assistant in a secondary school, the ability to live at his job for a small amount was a blessing for him, allowing him to set money aside for a house deposit.

CANALSIDE
Carrying on from 3.1, the development of the canalside’s relationship with the scheme was identified as an area that needed to be improved.
Throughout 3.2, I aim to resolve this through landscaping measures or physical interventions within the building.

COMMUNITY
At the conclusion of 3.1, community was a large aspect of the scheme. However, community spaces were lacking in the scheme.
Therefore, throughout 3.2, I will aim to cultivate more spaces and moments within the scheme that promote a sense of community.
SITE RELATIONSHIPS
1 2
AREAS FOR MATERIAL SALVAGE
EDUCATION CENTRES (SCHOOLS)
CITY CENTRE
ATTERCLIFFE
3
MASTERPLAN MACRO
THE COMMONS
A masterplan demonstrating the connections between schemes within the commons.
The masterplan also demonstrates potential landscape changes to the site including interventions such as pathways and bridges.
A SCHEME FOR FOOD SALE
This scheme provides space to prepare food along with the opportunity to sell the food produced. This scheme interacts with all the schemes in the common but can interact most with the scheme for food production.
A SCHEME FOR WASTE ART
This scheme provides a space for waste materials to be repurposed into beautiful pieces of art. This scheme has the potential to work closely with my own.
A SCHEME FOR UPSKILLING
My scheme provides the opportunity for members of the community to develop their skills in woodworking and joinery.
The scheme has the potential to benefit all the others by providing maintenance.
A SCHEME FOR FOOD PRODUCTION
This scheme centres around the production of food produce. The scheme allows people to work for food in return. This can provide service for all the other schemes within the commons.
A SCHEME FOR LANGUAGE
This scheme provides a safe space to refugees in the area, whilst also providing them with a place to learn the language in a safe and supportive space.
NATURE
The introduction of more nature in the shape of trees and vegetation meet the RIBA Sustainable outcomes in regards to Good Health & Wellbeing
BRIDGES
The addition of two footbridges over the canal allow for more interface between the towpath and the site. This allows for freedom of movement between the site and a key route of transport towards the city centre.




2 4 CP3
MASTERPLAN MICRO
The scheme sits within a small courtyard on the site. This limits the amount of landscaping options that can be carried out especially die to the industrial nature of the courtyard and scheme.
The largest instance of landscaping within the courtyard is the concrete pad in which the scheme sits upon. The pad serves as the foundations for the scheme whilst also serving to combat the slope from the canal to the road on the site.
Through doing so the pad serves as a hard border in order to reduce the number of people who walk into a potentially dangerous area.

The site slopes at roughly 2°, therefore the pad is utilised to combat that.
Through this a challenge is posed in regards to accessing the pad. Ramps have been chosen for this for reasons of accessibility.
A transit and pedestrian ramp have been utilised in order to adhere to Approved Document K
The transit ramp has a max gradient of 9°, in keeping with the ruling set out in Approved Document K
The access ramp has a max gradient of 5° (1:12) in keeping with the ruling set out in Approved Document K

In my 3.1 reflections I identified the canalside as an area of my scheme in which wanted to further improve over the course of 3.2 However, over the course of the project the scheme expended sideways, taking away usable space from the canalside. However, the scheme internally has developed a greater consideration and relationship between itself and the canal.
Through the curating of a stronger narrative between the canal and the scheme along with the incorporation of architectural moments that enhance the buildings relationship with the canal, a landscaping strategy has been absorbed into the fabric of the building.



CANALSIDE 9° 5° 2 5 CP3
DEALING WITH THE SLOPE
MATERIALITY WORKSHOP TAKING FORWARDS
CIRCULAR ECONOMY - Materials
One of the key themes of the project is the encouragement and cultivation of circular economies.
These themes can be woven into the fabric of the project, becoming a physical embodiment of how the principles can benefit the communities involved.



Select model(s) from catalogue of unused models.






Carefully disassemble













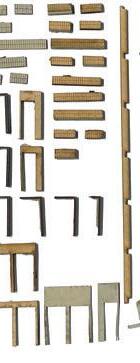

Log and catalogue materials acquired from disassembly


METHODOLOGY
In order to see how these principles may interface with our projects we carried out a workshop within studio testing where these principles can take us along with any limitations of the practice.
Due to limits on the size of materials we could feasibly work with, we chose to use models that had been left disused by previous cohorts. These models would have been left to go to landfill or broken down in a manner that wouldn’t allow for proper material reuse, therefore, by carrying out the model we were addressing....
Once we had recovered materials from these models we would them use them to enhance models that we had produced of our 3.1 proposals






Moving forwards in the project, will adopt a strategy of material reuse. This is a strategy that will be in keeping with &’s Common Principles and also with the RIBA Sustainable Outcomes.
RESOURCES
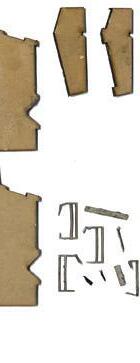
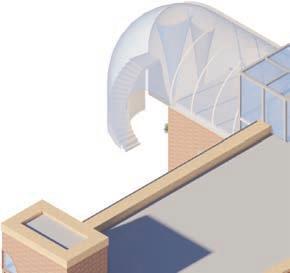



Select materials from catalogue





Incorporate recovered materials into building / model.

The building will embody the principles of a community, circular economy through its material strategy and also through its programme.
In order to propagate the material use strategy for the end of life for the scheme, the design will take into consideration methods in which its deconstruction can be made more efficable and yield large quantities of usable materials

Whilst the physical aspect of the building embodies the principles of circular economy, the community aspect of the scheme also embodies these actions.
Members of the community will be able to receive education within the scheme, from there, these individuals can go forth and enrich and nourish the community.
fiL e C lcy e curtsnoC no ssecorp M a n u f a c t u r i n g P r sseco Combinationofnatural&reusedmaterials
PROCESSING
Materialsreturnedtofuture projects
MANUFACTURING TRANSPORTATION BUILDING END PRODUCT DISASSEMBLY
1 RE-USE STRATEGY COMMUNITY BUILDING
model 6 CP5
PLAN DEVELOPMENT :
Throughout the course of 3.2, the plans for my building have developed due to a variety of different factors
Whilst my plans from 3.1 represented a good start, felt there was still improvements that could me made to the scheme in order to improve the buildings usability, architectural intricacy and most importantly user experience.
The plans from 3.1 were functional in regards to the usability of the building, however, there were aspects in which they could be optimised. will achieve this by considering how the users will interact with the spaces and how this will affect their roles within the scheme.
The development of the first floor plans from those in 3.1 focuses on trying to optimise the usability and user experience of the apartments for the residents.
This largely focused on ensuring that the arrangement of spaces within the apartments was of the most benefit to the users.
My 3.1 design and form was fuelled by the programme and functionality of the building. This led to a form that lacked architectural intrigue, a form that was shrink wrapped around the functions of each of the buildings programmatic zones. Within 3.2 shall refine my plans alongside the other design drivers with the aim of creating spaces with more interesting architectural moments. This will also serve to improve the user experience of the building at the same time.
CHANGES
Apartment 1:
- Relocation of bathroom to allow for better ventilation
- Office and bedroom enlarged for better usability
- Kitchen and Living room rearranged in order for better user experience
Apartment 2:
- Reduced wasted space that were formerly corridors.
- Integrated the kitchen with the dining room bettering usability
- Added space to work within the living room, bettering usability
FURTHER CHANGES
Whilst these changes have allowed for the improvement of the usability and user experience of the apartments.
In both of the apartments, there is a need to improve the amount of daylight that reaches areas such as the living room.
This will manifest itself in the form of the apartments and also the layout.
AREAS REQUIRING MORE DAYLIGHTING
My 3.1 design lacked a pleasant user experience. This was particularly prevalent within the residential aspect of the project. Here there were problems such as availability of natural light in parts of the apartments. This is something I will address within 3.2 by refining the layout and form of the apartments in order to allow more natural light in.
Within the ground floor, public spaces of the design I will optimise the experience of those coming to the building for educational experiences or those visiting an exhibit in the gallery.
2
3.1 PLANS IMPROVEMENT DRIVERS USABILITY ARCHITECTURAL INTRIGUE USER EXPERIENCE Ground floor First Floor Second Floor
FLOOR
FIRST
APARTMENT 1 APARTMENT 2 7
PLAN DEVELOPMENT : SECOND
STRUCTURE

One of the key areas of change highlighted during my 3.1 reflections was the need for a stronger structural grid in order to optimise my design.
A better structural grid would decrease the number of point loads within the structure of the building. In turn, this will reduce the complexity of the structural system, allowing for the system to be more suitable for deconstruction lending to my material reuse strategy




Image taken from studio 3.1 submission.

Here the structure from 3.1 is shown, there are few areas where the walls within the building line up, reducing point loads.
Upon the changes made to the plans, there are now even more point loads than there were in the previous iteration. Therefore, this is something that needs to be worked on going into final iterations of the plans along with the other issues such as daylighting.
The development of the second floor plans from those in 3.1 focuses on trying to optimise the usability and user experience of the apartments for the residents.
Like the development of the first floor plans, the development of the second floor plans mainly focused on the arrangement of the spaces within the apartments.
CHANGES
Apartment 3:
- Relocation of office and bathroom in order to cut down on wasted space
- Removal of en-suite bathroom for better space usage.
- Rearrangement of living room in order to make the space more usable.
Apartment 4:
- Rearrangement of bathroom for better ventilation
- Reduction in size of living room in order to make space more efficient
APARTMENT 3
APARTMENT 4
FURTHER CHANGES
Similarly to the changes made to the plans on the first floor, the changes made have allowed for the improvement of both user experience and usability.
Again, in both apartments, there is a need to improve the amount of daylight entering the space. Similarly to the first floor, this will manifest itself in the form and layout of the apartments.
AREAS REQUIRING MORE DAYLIGHTING
2
FLOOR
STUDIO 3.1 STRUCTURAL GRID NEW ITERATION STRUCTURAL GRID
8
USER EXPERIENCE STRIP WORKSHOP
Over the course of the project, we received a workshop from Bea Martin.
This workshop introduced the STRIP speculative drawing technique. This technique involves drawing in a line using a series of words as drivers. (These words fit under the acronym STRIP)
I took inspiration from this workshop in order to create user experience drawings mapping the typical experience of different types of users within the scheme.
The information gained from this diagramming process will be taken forward and used to inform further development of the project in regards to usability and user experience
MEMBER OF STAFF
The staff members housed within the scheme will have a user experience that is more focused on working.
The experience of a member of staff within the building will be focused on areas of work such as the lobby, storage area, workshop and office space.
Parts of the design essential to improving the user experience for the workers will include:
- Usability-
BUILDING VISITOR
A visitor to the building will have a different experience within the building than the individuals who work within the building.
Their experience will focus more on areas such as the community space, lobby, gallery and workshop.
Parts of the design essential to improving the user experience for the visitors will include:
- Aesthetics
- Usability -


3
9
DEVELOPMENT LOBBY


Speculative drawing of user experience for visitor to scheme.
Through the speculative user experience drawing, the entrance to the scheme has been identified as an area to improve in order to improve the user experience of visitors to the scheme.
Currently, the layout of the scheme would mean that users would walk straight into potentially dangerous areas of the scheme. By improving this, the user experience could be benefited in regards to both usability and safety

The addition of a lobby allows for a transitional space as the user enters the building. This space will allow users visiting the scheme a space to check in for lessons and other events.
The space will also allow for a more pleasant entrance for those living in the scheme.
The addition of the lobby helps to improve the safety of the scheme and also helps to improve the community aspect of the scheme by providing an additional community oriented space within the scheme. This is in keeping with the RIBA Sustainable Outcomes on Sustainable Communities & Social Value


KALMAR MUSEUM OF ART
ARCHITECT: Tham & Videgard
YEAR OF COMPLETION: 2008
LOCATION: Kalmar, Sweden
The scheme utilises large windows looking out over the body of water it is situated alongside in order to bring in natural light and also draw the user into the space.





DEVELOPMENT
In 3.1, this area served as a lobby for the residential dwellings and office. It would serve as a natural point within the scheme for the lobby to be located as it is already acting as a focal point.
NELSON ATKINS MUSEUM
ARCHITECT: Steven Holl Architects
YEAR OF COMPLETION: 1999
LOCATION: Kansas City, USA




Pushing the workshop and storage spaces over allows space for a lobby that runs through to the canal.

Adding a draught lobby allows for better thermal efficiency, leading to lower operational carbon, in keeping with the RIBA Sustainable Outcomes. The shape of the lobby allows for an admin space along with a more separate waiting space that benefits from the views of the canal.
Large, soaring arches are utilised within the scheme to break up the monotony of straight lines within the space whilst also providing a sense of grandeur.






The combination of large windows overlooking the canal (Kalmar Museum of Art) and the large swooping arches (Nelson Atkins Museum) serves to draw the user into the lobby and draw their eye through to the canal to the rear of the scheme.
 Revised speculative drawing of user experience for visitor to scheme. Sustainable Communities
Revised speculative drawing of user experience for visitor to scheme. Sustainable Communities
& Social Value Safety
2 10
DEVELOPMENT FORM
The form of the building in 3.1 was, upon reflection, rather uninspired and unoptimised in some areas of the scheme.
The forwards facing form of the building is less of an issue in this regard as the form offers architecturally intriguing elements such as the glass structure of the community space along with the extruded ‘chimneylike’ forms of the stairways.

MATERIAL AS INSPIRATION
Brick is a porous material. The hundreds of thousands of small pores across the surface of the brick serve to increase the bricks surface area. This is something that can be applied to the rear facade of the scheme in order to increase the surface area.
EFFECT ON STRUCTURE
The addition of the ‘fingers’ on the rear facade of the scheme has served to align the structural grid of the scheme, meeting one of the key development drivers set out in my 3.1 reflections











In contrast the rear facing form of the building was very uninspired, having been ‘shrink wrapped’ around the internal spaces.
The facade also posed challenges in regards to sunlight penetration and ventilation. Therefore, this was a key aspect to change in 3.2 in order to optimise the scheme aesthetically and also for the environmental comfort of the user.









In order to increase the sunlight penetration and ventilation of the scheme, windows are key in allowing this. In order to allow for this to happen an increase in the surface area of the rear facade will allow for this change to be made.


TRANSLATING PRINCIPLES
Through a more efficient structure, less material is required for the structural members as they can be made smaller due to not having to transfer as much load. This benefits cost and the environment
Two areas in which point loads occur, greatly decreased from previous iteration















By creating a ‘porous’ form to the rear facade, the surface area is greatly increased, leading to an increased amount of daylight penetration into the scheme.


EFFECT ON SUNLIGHT PENETRATION
The addition of the ‘fingers’ on the rear facade of the scheme has served to allow for sunlight penetration into areas of the scheme that formerly didn’t have access to this sunlight.
Areas without daylight penetration in this new plan are limited to just the bathrooms
Areas with direct
Image showing porosity of brick
Comparison of facade surface areas
Form of rear facade inspired by brick pores
sunlight
2 11
Side view of brick pores
DEVELOPMENT

In 3.1 identified the rear facade as an area of the scheme that required improved within 3.2
Within my 3.1 reflections I set out that I wanted to refine the rear facade, chiefly through curating a stronger narrative between it and the canal.
Creating a stronger narrative for the canal could be achieved in many ways. Due to my schemes interaction with the canal at a programatic level, this was not somewhere that needed improving. Therefore, I took the decision to try and extract and emulate the rhythm of some of the other façades along the front of the canal.
I did so through studying the shapes and forms of the openings in these façades in order to understand how they could be incorporated into the rear facing facade of my scheme.



Large rectangular openings comprising of many small panes of glass.
Smaller panes may lead to more opportunity for material reuse
Industrial feel is perfect for the storage space.




Rectangular openings of larger glass panes.
If increased in size these would be perfect for the lobby windows, allowing to maximise the view.
Large glass panes would have a negative impact on building cost.

Arched openings. Often found in pairs along the canal. They would add a sense of rhythm to the facade, specifically to the residential zones.
Due to the high number along the canal, using large amounts for the residential areas won’t look out of place.








REAR FACADE
2 12
RHYTHM EMULATION NARRATIVE
ELEVATION REAR FACADE
The rear facade of the building following the development of both the form of the building and the language of the facade now has a much stronger narrative with the rest of the canal whilst also being more architecturally interesting.
2m 6m 8m 4m 10m
13
The externals of the project take inspiration from the surroundings both visually and historically.
Through drawing upon materiality and history from the local area, an aesthetic has been curated that is modern yet in keeping with its surroundings.






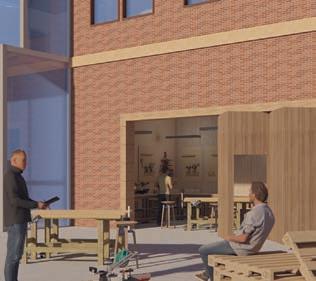












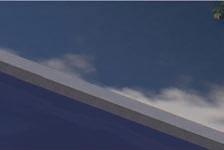







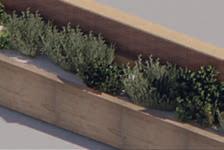














































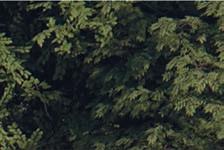



























14
DEVELOPMENT COMMUNITY SPACE
TECHNOLOGIES C RECAP
(All material in this section is owned by the author, taken from the technologies part C project)
The focus of my technologies part C project was on improving the environmental efficiency of the communal space within my design.
Through testing, I aimed to reduce the amount of solar radiation into the fragment with the aim of reducing the amount of energy required to cool the fragment during warmer months of the year.
The goal of this was to bring this area of the building more in keeping with the RIBA Sustainable outcomes on operational energy.














The testing I carried out resulted in the addition of horizontal louvres to the envelope of the structure, reducing the amount of solar radiation able to penetrate into the fragment.


ENVIRONMENTAL COMFORT
Through Technologies Part C, I was able to address solar radiation as one element of environmental comfort within the community space of the scheme.
However, elements such as ventilation were not considered during this project.
STACK EFFECT
The stack effect is a natural phenomenon in which air moves out of buildings due to natural differences in air buoyancy between hot and cold air.
More buoyant warm air rises up through the funnels
Fragment prior to the introduction of louvres.
Data taken across the summer solstice)
The warm air escaping through the funnel draws cool, fresh air in through other openings in the envelope
On a hot day, users or staff hinge open the cap at the end of the funnel allowing for air to flow through.
Fragment after the introduction of louvres.
Data taken across the summer solstice)
The funnels within the community space utilise the stack effect in order to ventilate the space, ejecting warm air through them into the surrounding air and drawing cool, fresh air from outside into the space.
However, during warm periods, this may not be enough in order to keep the space cool and well ventilated, especially if there are a large number of people using the space. Therefore, other measures may be used in order to enhance this.

A fan that attaches to the opening of the funnel would serve to accelerate the air through the funnel.
This in turn would draw out hot air at a quicker rate and replacing it with cool fresh air at a quicker rate.
On a day that is particularly hot, there may not be enough airflow through the funnel to cool the community space down significantly enough.
If this is the case, a fan can be retrieved and attached to the base of the funnel in order to accelerate airflow through the funnel.
As the airflow is accelerated, warm air is drawn out of the space at a greater rate. Due to the stack effect this results in cool air entering the space at a greater space as it rushes to fill the space left by the warm air.
1 2 3
4
15
REGULATORY DEVELOPMENT
The UK building regulations are set out within the approved documents. The regulations within these documents have been utilised in order to shape my project, ensuring that it is both safe and accessible.
The location of each regulatory measure is marked on the fire maps.
APPROVED DOCUMENT B Fire Safety
The regulations set out in approved document B are concerned with fire safety. In my plans these will largely manifest themselves in the users ability to escape the building in the event of a fire.
Approved Document
B holds a specific set of regulation for fire escape distances.
For the ground floor the maximum distance from a fire escape must be less than 25m, which the scheme adheres to.
For the residential areas, this distance must be no greater than 18m, which is adhered to.
APPROVED DOCUMENT K Protection from Falling, Collision and Impact
The regulations set out in approved document K are concerned with a building user’s safety in regards to trip hazards. In my plans, these will largely manifest themselves in the dimensions and the safety precautions of the stairs within the building.
Approved Document K sets out the regulations for stairs in dwellings and public use buildings. They state that:
- The rise must be no greater than 220mm
- The run must be no less than 220mm
- The pitch must not exceed 42°
The stairs in my building don’t exceed the regulations (200 rise, 220 tread, 30° pitch)
The regulations also state that there must be no more than 12 steps before there is a landing. This is broken once in my design due to the extremely low rise of the stairs and an inability to place a landing.
APPROVED DOCUMENT M Access To and Use of Buildings
The regulations set out in approved document M are concerned with the accessibility of users within the building. In my plans this will largely manifest itself in ensuring that users of all different physical abilities can access the building equally.
Approved Document
B holds a specific set of regulation for required burn times.
Areas such as compartment walls and escape corridors must have a required burn resistance of 60 minutes These are shown with a dashed red line on the second floor plans.
Approved Document K holds a specific set of regulation for curved staircases.
The regulations state that:
- Stair width must be greater than 1m
- There must be a minimum tread width of 50mm at the narrow end.
The stairs in my building don’t exceed the regulations (1100m width, 200mm narrow width).
Approved document K sets out regulation in regards to large panes of glass from floor level. Due to the potential for people to bump into them it states that the glass must be sufficiently toughened with reasonable size panes.
Approved document M states the minimum dimensions for a disabled washroom are 1500mm x 2100mm These are adhered to in my building.
The regulations also state that the door must open outwards to prevent entrapment and that a space of 1500mm x 1500mm must be left free in order for a wheelchair to be manoeuvred .
Approved document M states that the minimum corridor width is 900mm for comfortable usage, increasing to 1050mm for wheelchair access. The corridors within my building are designed at a minimum width of 1500mm in order to allow a wheelchair to turn if necessary.
Approved document M states that the minimum dimensions for a lift cart to be accessible to wheelchair users is 1100mmx1400mm with a door width of 800mm. The regulations also state that there must be an area of 1500mm x 1500mm in front of the lift opening in order for wheelchair users to manoeuvre properly.
1500mm 1100mm 1100mm 1600mm 1500mm 1500mm 1500mm 1500mm 1000mm 1100mm 220mm 200mm 800mm 4 K1 Ground Floor First Floor Second Floor K1 K1 M1 M1 M2 M2 M3 M3 K2 K2 K2 K3 16 CP4
PROGRAMME
DWELLINGS
The dwellings provide residence for members of staff within the scheme and their families. In turn for working in the scheme the residents get reduced cost rent. This allows for the potential for more money to be introduced into the local economy.
OFFICE
The office allows a space for the more menial work of the scheme to be undertaken. This entails tasks such as ordering and sourcing materials from suppliers around in the surrounding area. They also create the schedules for upcoming sessions and exhibitions.
COMMUNITY SPACE
The community space allows for the community to become more involved with the work being produced within the space. Through congregating here pre and post exhibitions, it will allow for the work to take a more community centric role with the aim of getting the wider community involved in the scheme.
GALLERY
The gallery space features an open plan layout offering flexibility for a wide range of different exhibitions. The space is well lit and airy due to the natural light flooding in from the skylights. The space is well acoustically insulated in order to keep a peaceful atmosphere.
LOBBY
The lobby space features lofty ceilings and views through to the canal at the rear of the building. It provides a space for people to congregate before classes whilst also serving as a pleasant entry space for individuals living within the scheme.
STORAGE SPACE
The storage space allows for the storage of materials for the workshop space. It also allows for the storage of materials for the exhibition space. The space allow for the transportation of materials from both the land and the canal side.
EDUCATION SPACE
The education space features a large flexible working space. The space is complimented by a large set of fold doors that allow the space to spill out into the courtyard in the event of large classes or woodworking events that require a larger amount of space i.e. chainsaw carving. The space also features movable desks to allow for the space to be adjustable.
PLANT ROOM
The plant room contains elements essential to the environmental comfort of the users within the scheme. This includes elements such as the boiler and ventilation systems. It also contains water pumps. 17
3
PLANS GROUND FLOOR







KEY 1 - Reception
- Workshop 3 - Storage 4 - Office
- Exhibition Space 6 - Washroom
- Disabled Washroom
- Plant Room 9 - Bin Store 10 - Stairs 4 1. 8. 9. 10. 10. 2. 3. 4. 7. 6. 6. 5. 18 CP2 CP3
2
5
7
8






PLANS FIRST FLOOR 4 1. 2. 2. 3. 3. 4. 4. 5. 6. 7. 7. 8. 8. 1. KEY 1 - Master Bedroom
- Living Room
- Kitchen 4 - Bathroom
- Office
- Community Space
- Storage
- Stairwells - Apartment 1 - Apartment 2 19 CP2 CP3
2
3
5
6
7
8







PLANS SECOND FLOOR 4 1. 1. 2. 3. 4. 4. 5. 5. 6. 7. 7. 8. 8. 3. KEY 1 - Master Bedroom 2 - Child’s Bedroom
- Living Room 4 - Kitchen 5 - Bathroom 6 - Office 7 - Storage 8 - Stairwells - Apartment 1 - Apartment 2 20 CP2 CP3
3
40 year old Elizabeth lives with her husband within the scheme. Her husband helps teach classes within the scheme. Elizabeth isn’t a trained woodworker, however she contributes to the scheme through her work in the lobby, office and in the setup of events in both the gallery and community spaces.
67 year old Graham volunteers within the scheme three days a week, helping instruct classes within the workshop. In return he is able to utilise the workshops when classes aren’t on.
This is important to him as he is recently widowed, forcing him to downsize, causing him to lose the space he had at home for woodworking.
The scheme also allows for him to socialise at a time when he may otherwise become quite secluded.
28 year old Tom lives and works within the scheme. During the day, he teaches classes in the woodworking workshop. In breaks between classes he helps with storage and with the sorting of new materials being brought into the building.
PERSPECTIVE SECTION 3
PERSON C
PERSON B
PERSON A
21
A typical day for Elizabeth involves, waking up in her apartment with the scheme.
She will then go to work in the admin side of the scheme where she spends her time working within the lobby and the office.
In the evenings she returns to her apartment with her husband, often holding dinner parties to entertain friends.









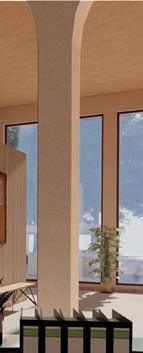


A typical day for Graham within the scheme involves arriving at the scheme around midday.
From there, Graham helps in the teaching of classes, drawing from his many years of experience practicing woodworking.
Upon classes finishing, Graham will often stay behind to work on his own projects in the workshop.
Some evenings he will spend having drinks with his colleagues who inhabit the dwellings within the scheme, often whilst watching his beloved Sheffield United.




A typical day for Tom within the scheme involves him waking up in his apartment and attending work within scheme.
In his role within the scheme, Tom utilises skills acquired during his former role as a school DT teacher to help educate people during classes in the workshop.
After work, Tom enjoys sitting down and enjoying a book while watching the canal.


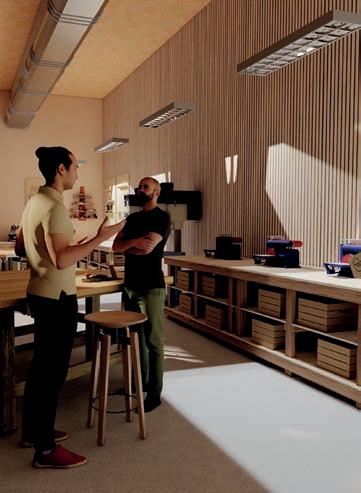




PERSON C PERSON B PERSON A
DAY IN THE LIFE
ELIZABETH BEDROOM OFFICE WORKBENCH IN WORKSHOP WATCHING FOOTBALL WITH COLLEAGUES TOM’S BEDROOM VIEW INTO SITE WAREHOUSE TEACHING IN WORKSHOP TOM’S LIVING ROOM LOBBY DINNER PARTY IN ELIZABETH’S KITCHEN 22 CP2
STRUCTURAL STRATEGY
Flat roof finished with a waterproof membranes and vapour control membrane in order to control moisture.
Timber stud internal walls are quick to construct and cheap in material costs. Quick construction time also reduces construction costs.
MATERIALITY & CONSTRUCTIBILITY
The materiality of the building affects both the structure of the building and also the constructibility of the building.
Through making informed decisions on these manners, the structural strategy of the building can be optimised and refined.
RECLAIMED BRICK SLIPS
Brick slips produced from full-size bricks reclaimed from around the site. This reduces the embodied carbon of the building whilst also being part of the material reuse strategy. This choice reduces building costs and also reduces the load upon the structural system.
Aluminium backing for brick slips is lightweight and also corrosion resistant. Reducing dead load and maintenance.
RECLAIMED WOOD FLOORING
Reclaimed hardwood flooring, sourced from the local area embodies the material reuse strategy of the scheme. It also helps to reduce the costs for the construction process.
Custom glass elements of the dome cannot be reused in this form however, they could be broken down and used as an aggregate.
Concrete shear walls provide structural strength to the scheme whilst also aiding in the fireproofing of the escape stairways.
Concrete foundation pad utilises reused concrete in keeping with the material reuse strategy of the scheme but also helping to reduce the environmental toll.
Concrete pad acts as a thermal mass helping to store and release heat.
Brick slip system allows for material reuse whilst also reducing load on the structural system of the building. Reusing bricks also helps to reduce the material cost of the building.
Glulam structure supports the dead loads of the internal walls and the external brick slip cladding system.
Glulam beams aren’t a standardised size which has a negative effect on construction time and construction costs.
Bolted construction of frame allows for it to be easily disassembled and reused.
GLULAM BEAMS
Glulam beams provide a lower embodied carbon alternative to steal. Structurally it has benefits due to its fire resistant properties. Glulam is often cheaper than steel for short, simple spans and due to ease of installation.
GLASS
Glass is a key material used within the building. Whilst it has a high embodied carbon value, the aim within the scheme is to design for reusability.
Glazing units in the scheme will be double glazed in order to reduce operational energy and costs within the building.
CONCRETE
Concrete is utilised in multiple areas within the building. It has a high embodied carbon cost associated, however this is contrasted by its structural properties and fireproofing capabilities.
5
23 CP5
CONSTRUCTION PROCESS
The construction process has been informed by the RIBA plan of Work throughout the course of both 3.1 and 3.2.
0 - STRATEGIC DEFINITION
This stage was undertaken early in 3.1. Here the brief was developed including the choosing of an economic actor. The brief was then developed and shaped using the &rchitecture Common Principles.
1
- PREPARATION & BRIEFING
Also undertaken early in 3.1, this stage involved the distilling of the analysis of the site in order to understand the conditions of the site and its surrounding area.
This analysis manifested itself in the development of the aims and objectives for the building.
This stage featured an initial consideration of building regulations such as fire safety and accessibility.
2 - CONCEPT DESIGN
Within this stage the brief was developed in order to create a more specific programme for the scheme.
This saw the emergence of an idea to reskill people in the local area. The area had seen a great decline in the number of skilled workers since the reduction of the steel and manufacturing industries.
Therefore, the scheme was born from the idea to, in keeping with local tradition, produce a space that allowed people to be educated in a method of manufacturing. This space would then help feed back into the community economy by enriching the amount of skilled workers in the area with the intention of increasing the employment potential of the individual, further helping to benefit the monetary economy.
This stage drew large amounts of influence from ‘Take Back the Economy
3 - SPATIAL COORDINATION
This stage began the iterative process of developing both floor plan and form in conjunction with one another. Here building regulations were considered in order to ensure the spaces were suitable.
Talks with visiting tutors allowed for this stage to reach a level of resolution that was both satisfactory and well considered.
4
- TECHNICAL DESIGN
This stage involved the resolution of the scheme at a smaller scale. Working at scales of 1:20 and 1:5 considerations were made with regards to manufacturing, construction, sustainability and delivering the scheme.
This stage also included rigorous checking of the building regulations in order to make sure that the design was suitable.
1 - Deconstruct existing buildings, catalogue materials in keeping with material reuse principles Suitable materials can be utilised within the construction of the new building, unsuitable materials will be disposed of in a sympathetic way or donated for reuse.
2 - Cast the elevated pad on which the building sits. Within this process drainage systems are incorporated. The pad acts as the foundations for the building.
3 - Concrete fire cores are cast on site using shuttering. This increases the efficiency and accuracy of the process whilst also making the process safer for the construction workers involved in the project.
4 - Glulam structure erected on site. Bolted connections allow for easy disassembly allowing for the opportunity of material reuse in keeping with the material reuse strategy for the scheme. This is also in keeping with &’s common principles
5 - Install flooring. Joists are installed in order to create the structure of the floor. Insulation and services are installed within the flooring in order to provide thermal and acoustic insulation. Where appropriate underfloor heating is installed in order to provide thermal comfort
6 - Install internal non-loadbearing walls. Apply fireproof finishings to specified walls in order to reach specified levels of fireproofing in accordance with Approved Document B This will entail the usage of gypsum board to achieve fire ratings of up to 60 minutes
7 - Install large areas of glazing within the lobby and community spaces. This step will require a specialist team to install the glazing using a crane.
Safety is critical in this step due to the workers having to work at height during some aspects.
8 - Install external walls. The wall buildups include waterproof and breathable membranes in order to weatherproof the structure. The brick slip system is prefabricated off site in order to make the construction process more efficient and cost effective
9 - Install glazing units in exterior
5
RIBA PLAN OF WORK
walls. Install parapet on roof along with roof finishings. Install guttering systems to the exterior of the building. This stage will require specialist workers such as roofers due to the requirement to work at height
24
ENVIRONMENTAL STRATEGY
Environmental comfort of the users is highly important within the building. However, in an area like Sheffield mechanical systems must often supplement this due to the changing (often poor) climatic conditions.
Therefore, within the building, in keeping with the cradle to cradle strategy adopted for materiality, I will aim to have environment give back to the building where possible.
Through doing so this will reduce the operational carbon of the building, helping to bring the building in line with the RIBA Sustainable Outcomes.
ACTIVE SHADING
Technologies Part C saw the development of an active shading system of horizontal louvres on the outside of the community space.
These shades passively reduce the solar radiation entering the space, therefore reducing the amount of operational energy required to keep environmental comfort.
This is in keeping with the RIBA Sustainable Outcomes (Net zero operational carbon)
THERMAL MASSING
The concrete pad that acts as the foundation for the scheme is also utilised as thermal mass.
This reduces the amount of operational energy required to heat the scheme.
SOLAR PANELS
Solar panels are utilised in order to harvest energy from the sun, reducing the carbon footprint of the building.
RAINWATER COLLECTION
Rainwater is harvested through the ‘funnels’ in the community space. This rainwater is then stored in a tank and used to flush toilets.
This meets the RIBA Sustainable Outcomes (Sustainable water cycle)
DOUBLE GLAZED, LOW E COATED WINDOWS
All windows within the scheme are double glazed with a low emissivity coating applied. This reduces heat loss through the unit and also reduces energy gained from direct sunlight.
WATER SOURCE HEAT PUMP
Water source heat pumps absorb energy from water sources. Here the canal provides the perfect opportunity to utilise a water source heat pump in order to attribute to the heating for the building.
Benefits of a water source heat pump include, cost efficiency vs ground source, constant source of energy and higher heat return than ground source.
A water source heat pump is in keeping with the RIBA Sustainable Outcomes (Net Zero Operational Carbon)
INTERNAL VENTILATION
Ventilation within the scheme is supplemented using an MVHR system.
This system takes warm, stale, moist air from the building, passes the air through a heat exchange, which recovers and retains this heat. The system then pumps out warm/cool fresh air.
This is in keeping with the RIBA Sustainable Outcomes (Net zero operational carbon)
Pollution from runoff water into the canal can be a large issue with substrates such as oil running off into it and potentially damaging the ecosystem. Therefore, runoff water from my site will be run through a filtration system in order to make sure as much as possible is removed before it drains into the canal.
This is in keeping with the RIBA Sustainable Outcomes (Sustainable Water Cycle)
N
4
GREYWATER FILTRATION
Compressor Evaporator Condenser Expansion valve Water Source Heating 25
The funnels within the community space serve a multitude of different purposes. Their primary function is to control the environmental conditions of the community space and the exhibition space below.
The funnel is utilised in order to manage ventilation of the space whilst also directing natural light down to the exhibition space below.
The funnel has another environmental function; collecting rainwater that’s then utilised elsewhere within the building to supplement the flushing of toilets.
Within the space, the funnels create the opportunity for a natural meeting point for the people utilising the space.
Rainfall drains from the roof into the glass funnels collecting at the bottom. The water is allowed to build up until there is a satisfactory amount of water within the funnel.
From here, vacuum pumps are turned on, sucking water out of the funnel and into storage tanks around the building.
This greywater that is collected and stored is then utilised within the scheme in order to flush toilets.
This is in keeping with the RIBA Sustainable Outcomes on a Sustainable Water Cycle
The funnels serve to bounce and diffract light down into both the community space and the gallery space below.
The shape of the funnel is important in allowing for this to happen.
The funnel also features a lens within the end cap and a lens within the tube to the gallery space. The combination of the lenses allows for a greater amount of light to reach the space and also for a ‘spotlight’ effect to be created.
During periods of intense sunlight, these lenses can be covered in order to mitigate any fire risks associated.
TACTILE DETAIL 1:5 4
1 2 3 4 8 9 10 12 11 13 5 6 7 KEY 1 Reclaimed Brick Slips 2 Mineral Wool Insulation 3 LED Strips 4 Stainless Steel Tubing 5 Glass Funnel. 6 Steel Structural hooping 7 Reclaimed Wood Flooring 8 Hinge 9 Glass Funnel Cap 10 Glass lens 11 OSB 12 Gypsum Board 13 Flooring Underlay 26 CP2


Both the detail and the section show the courtyard facing facade of the building. Externally this features a brick slip rain screen system attached to a glulam structure.
Brick slips have been used in order to reduce the load on the structure whilst also allowing for a greater amount of insulation to be used within a smaller wall thickness.
The bricks used within the facade will be reclaimed from areas around the site and refaced. This will reduce the embodied carbon of the material.
The floor/ceiling between the ground and first floor contains a significant amount of insulation in order to provide sound insulation between the noisier ground floor and the quieter residential spaces above. This will benefit the user comfort of the building.
The corridors within the building are lined with 15mm gypsum board. This allows for the corridors to achieve a fire resistance rating of 60 minutes or greater in accordance with Approved Document B This is highlighted by the red
line in the section.
DETAIL 1:20 4 1 2 3 4 5 6 7 8 9 10 20 21 11 12 13 14 15 16 17 18 19 KEY 1 Glulam Beam 2 Mineral Wool Insulation 3 HVAC System 4 30mm Reclaimed Brick Slip 5 Stainless Steel Fixing Plate 6 Aluminium Fixing Bracket 7 Air Cavity 8 Door Runner Channel 9 Folding Door 10 Skirting Board 11 Fire Door 12 Fire Escape Sign 13 Glulam Joist 14 15mm Gypsum Board 15 20mm OSB Board 16 Double Glazing Unit 17 Aluminium Guttering 18 Stone Capping 19 Cant Strip 20 10mm Screed Flooring 21 Fire Extinguisher Waterproof Membrane Breathable Membrane Air Control Membrane
27 CP1
dashed
SHORT SECTION
Section showing the relationship between the canal, the scheme and the rest of the site.
2m 6m 10m 4m 8m
28
30 years down the line, the scheme is more popular than ever, having helped educate thousands of people within the local area about the craft of woodwork.
The scheme and commons as a whole has been so popular it has been copied multiple times throughout Sheffield and the UK as a whole.


Within, Sheffield more locally, education centres such as this has sprung up throughout the city and surrounding area, aimed at returning skills to our population lost through our changing industrial landscape.

CUSTOM GLASSWORK



GLAZING UNITS


BRICK SLIPS


FOUNDATIONS








The commons has brought enrichment to the Attercliffe area, with latest census results showing a rise in employment and skilled work in particular. The area has acquired a real community spirit, often centring around the commons on the former Spartan Works site.








The scheme is being disassembled due to the building not being suited to its growing needs, a new scheme will take its plot within the commons, with the workshop moving to a large, newly available plot of land nearby.

There are very few instances where the structural glasswork can be reused in this form. Therefore the best approach to the reuse of this glass is to break it down and for it to be used within the production of another product, thus helping it remain in keeping with the material circular economy.



Providing there is no damage to the units then the glazing units within the scheme will be able to be removed and reused within another scheme. If damaged, there is potential for them to be repaired in order to be used again.




Due to the prefabricated nature of the brick slip system, the panels can be easily removed from the building and reused elsewhere, providing there is no damage to the brickwork from frost etc.




Whilst the concrete can’t be used elsewhere in its current for it still has potential for reuse. The foundations can be used by the next scheme on the plot or the concrete could be broken up and used as aggregate in concrete in schemes elsewhere.









In keeping with the schemes values, any salvageable materials from the scheme will be carefully removed and disseminated into building projects within the local area, helping to extend the circular material economy.



















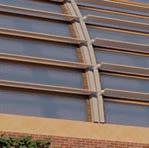





































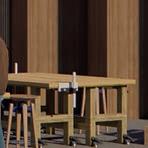






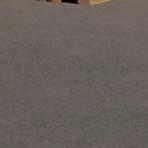
All structural beams from the scheme should be able to be repurposed unless moisture damaged.


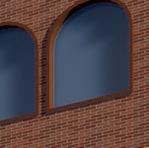









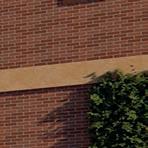












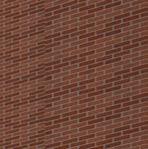






FIN. BUT NOT JUST YET
GLULAM BEAMS
29 CP5









Atelier Position
&rchitecture’s positions and beliefs on a wide variety of manners have helped shape and mould my project throughout the year.
Taking a more community and societal based approach to the design process was something that I hadn’t been able to explore so far throughout my architectural education. Being able to explore it in my third year has afforded me a more rounded view on the role of an architect in enacting positive change for whole communities as opposed to individual clients.
The concept of circular economy and ‘cradle to cradle’ have been important takeaways from this year. Evaluating materials on aspects such as longevity and reusability was not something that was previously impressed upon me throughout my prior education so it was an interesting concept to pick up. These concepts are ones consider to be important for me to carry into my year in practice and further education.
Through studying ‘Take Back the Economy’ and using it as a driver for the project have gained more of an interest in ways that we can help reshape our communities and economies without the help of policy makers. The reading opened my eyes to projects hadn’t fully considered prior to reading it.


found that the beginning of the project in 3.1 was particularly rewarding in comparison with the beginning of other projects throughout the course of my education.
The ability to visit actors as part of the site visit was something that found highly rewarding as it helped me gain a better foundation for my project. This was something hadn’t done previously and is something feel that will help me greatly going forwards.
Through speaking to individuals in Spartan Works, it helped me gain a real world understanding of how some of the principles outlined in ‘Take Back the Economy’ may manifest themselves.
The collaborative site analysis that we took part in in the early stages of the project was something that I found to be very rewarding. Having to work with other individuals in order to come to a collective creative decision was something that hadn’t done up until this point in my education.
This was something that represented some challenges but having worked through them it was highly interesting to see how other people worked and also to see what ideas they had about the site.
Partaking in this work alongside the 5th years was also rewarding as it exposed me to working methods quite different from those within my own cohort. Overall, this was an experience that I think will benefit me greatly when it comes to working in practice during my placement year.














Technologies
Whilst initially a shock to the system, returning to and further refining my 3.1 project for the second term of the year was a highly beneficial experience. Returning to the project allowed me to further scrutinise decisions I made, reflecting on their success and developing a way in which to improve on ant flaws within the design.
As a process this allowed me to locate weaknesses within my design process, something that will prove to be an important lesson moving forwards in my education and into my placement year.
I found the process of returning to the project afforded me a clearer view of the project and allowed me to make more in depth choices in regards to aspects such as materiality and user experience.
I found it especially useful in regards to material strategy as it allowed me to take into account different properties of a material other than its carbon footprint, aspects such as longevity and reusability. This was central to my material reuse strategy.
Through this more in depth look at the project was able to improve on my skills in detailing whilst also taking the time to consider aspects such as construction and manufacturing processes to a greater level than have before. These are skills and considerations that will prove vital to me as I continue my journey through education and into practice.

















Humanities
Through analysing Rural Studio’s Lucy Carpet House, have gained a greater appreciation for how waste materials can be reused in new and novel ways. It also afforded me a new understanding of how designing for cost efficiency can sometimes lead to the added benefit of designing a building that is environmentally sustainable.
Whilst the building wasn’t overly complex in terms of architectural technologies, Rural Studio’s ability to take these waste materials and repurpose them into a home that allowed a family to have a better life was incredibly inspiring. The building embodies the spirit of ‘Take Back the Economy’ and takes on some of its principles, once again serving as a real world touchstone on how these principles can be applied in order to benefit people and communities.
found Tech part C to be immensely satisfying and rewarding, whilst also helping gain a far better understanding of my building and some architectural technologies that have been discussed in lecture format throughout my time in education. found that zooming in on a small, considered fragment of my building was incredibly beneficial in helping me to develop my detailing skills. I also found that the iterative testing was highly useful as it was the first time in my education had utilised quantitative testing to influence the development of a design. The iterative testing also gave me the opportunity to utilise Rhino and Grasshopper something that will prove useful as continue my architectural journey.
As part of the housing elective, the seminars centred around the struggles surrounding housing for some people in society.
The themes covered throughout this series of seminars resonated with the themes found within ‘Take Back the Economy’. They detailed issues with loss of home, gentrification and the influence of policy makers when it comes to dictating the housing situation of individuals.
The series of seminars impressed upon me the ability of the architect to help society but also the ability to create negative situations from well intentioned ideas. Going forwards I will ensure that constant, fruitful communication is ensured with anyone affected by my projects, taking their knowledge of their area and situation into account.
Through producing my essay ‘Resource-Driven Domicide; a Case Study on Tryweryn’. gained a better understanding of how our insatiable quest for materials can affect the people living in the areas in which these materials are gathered from. This is a consideration that has shaped the material strategy of my 3.2 project. Taking an approach that reduces the amount of new material required in the construction of a new building is something that will help in the reduction of the number of people being forced out of their homes and being exploited in order to acquire more of a material.
REFLECTIONS 1 2 3 5
Studio 3.1
Studio 3.2
f e C y n c M a u c u n P se ombn ofnatu & sedmaeras Maera tu edto utu p o c PROCESSING MANUFACTURING TRANSPORTATION BUILDING END PRODUCT DISASSEMBLY RESOURCES 4 30
BIBLIOGRAPHY
Referenced material will be listed in order with a page number following it. This page number will indicate the page it appears within the portfolio.





Gibson-Graham, J. K., Cameron, J. and Healy, S. (2013) Take back the economy an ethical guide for transforming our communities. Minneapolis, Mn: University Of Minnesota Press. (2)
Alex Kiddell (2024): Alex Kiddell 3.1 portfolio - 21438658: 1CWK100: Studio 3.1 (1,2,3,6,7,8,9,10,12,30)
ArchDaily. (2009). Kalmar Museum of Art / Tham & Videgård Arkitekter. [online] Available at: https://www.archdaily.com/12122/ kalmar-museum-of-art-tham-videgard-hansson-arkitekter [Accessed 14 May 2024]. (10)
ArchDaily. (2008). The Nelson-Atkins Museum of Art / Steven Holl Architects. [online] Available at: https://www.archdaily.com/4369/thenelson-atkins-museum-of-art-steven-holl-architects. (10)
Alex Kiddell (2024): Alex_Kiddell_Tech_C: 1CWK50: Technologies 3 (15)
Volume 1: Dwellings Requirement B1: Means of warning and escape Requirement B2: Internal fire spread (linings) Requirement B3: Internal fire spread (structure) Requirement B4: External fire spread Requirement B5: Access and facilities for the fire service Regulations: 6(3), 7(2) and 38 APPROVED DOCUMENT B Fire safety O
N (n.d.). (16)
2015 edition incorporating 2016 amendments - for use in England* Volume 1: Dwellings M4(1) Category 1: Visitable dwellings M4(2) Category 2: Accessible and adaptable dwellings M4(3) Category 3: Wheelchair user dwellings APPROVED DOCUMENT M Access to and use of buildings The Building Regulations 2010 O N L N E V E R S O N O N L N E V E R S O N (n.d.). (16)
2013 edition -for use in England* K1 Stairs, ladders and ramps K2 Protection from falling K3 Vehicle barriers and loading bays K4 Protection against impact with glazing K5 Additional provisions for glazing in buildings other than dwellings K6 Protection against impact from and trapping by doors APPROVED DOCUMENT K Protection from falling, collision and impact The Building Regulations 2010 O N L N E V E R S O N O N L N E V E R S O N (n.d.). (16)
Alex Kiddell (2024): ALEX KIDDELL TECH PART A+B: 2CWK50: Technologies A+B (30)









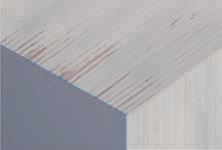





































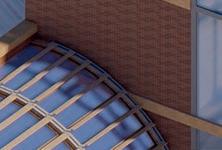








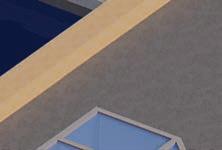

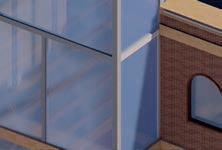


























N L N E V E R
N O N L N E V E R
O
S O
S

































































































































































































































 Revised speculative drawing of user experience for visitor to scheme. Sustainable Communities
Revised speculative drawing of user experience for visitor to scheme. Sustainable Communities












































































































































































































































































































































































































































