STUDIO 3.1
ALEX KIDDELL - 21438658



The





• Make labour fairer
• Fairer working hours
• More time for leisure and human activities
• More informal labour

• Reinterpret the notion of profit
• Surplus can be creatively shared
• Distributing wealth for mutual benefit instead of personal
• Capitalism - widens socio-economic gaps

• Community based
• Develop economic resilience within the community
• Implementing alternative economic models that help community
• Encouraging and supporting local and ethical practices

• Protect commons from privatisation
• Create new commons - engage in commoning
• Establish protocols for sharing access
• Create a commitment of care for commons
• Maintain existing commons

• Focus on long term investment
• Money flows back into the community economy
• Economy = community garden
• Enrich the economy
INTRO
economies, these are economies of mutual benefit based around non monetary actions.
focus of the project is on community
space
residence
spaces of production
consumption. The design must have provision for the residence of 8 individuals. The design must relate to the community economy in which it engages in. The design will also incorporate any ancillary spaces required for the diverse economic act being performed. 1
TAKE BACK THE ECONOMY
Design a
of
alongside
and
THE BRIEF
MARKET FOOD PROPERTY FINANCE CONTENTS 1 - PROJECT INTRODUCTION 2 - & COMMON PRINCIPLES 3 - SITE ANALYSIS 4 - SITE ANALYSIS 5 - PORTLAND WORKS 6 - DEMOGRAPHIC & ACTORS 7 - URBAN ACUPUNCTURE 8 - URBAN ACUPUNCTURE 9 - OUR COMMONS 10 - PPS 11 - PPS 12 - PPS 13 - PPS 14 - PPS 15 - CREATIVE MASTERPLAN 16 - MY SITE 17 - PROGRAMME 18 - SCALING UP 19 - PRECEDENTS 20 - 100M2 DESIGN PROPOSAL 21 - DESIGN ITERATIONS 22 - DESIGN ITERATIONS 23 - DESIGN ITERATIONS 24 - FINAL MASSING 25 - SITE STRATEGY 26 - PLANS 27 - EXTERNALS 28 - THE ESSENCE 29 - THE DETAILS 30 - REFLECTIONS & BIBLIOGRAPHY
LABOUR
RIBA SUSTAINABLE OUTCOMES













REFLECTIONS
Through a combination of the &rchitecture common principles and sustainability principles, I will be able to mould my design into one that enhances a wide variety of commons including arguably the most important, the environment. The common principles will also provide me with plenty of opportunity to develop my methodologies as a designer.
& COMMON PRINCIPLES
Net zero operational carbon Net zero embodied carbon Sustainable water cycle Sustainable connectivity and transport Sustainable land use and biodiversity Good health and wellbeing Sustainable communities and social value Sustainable life cycle cost 2

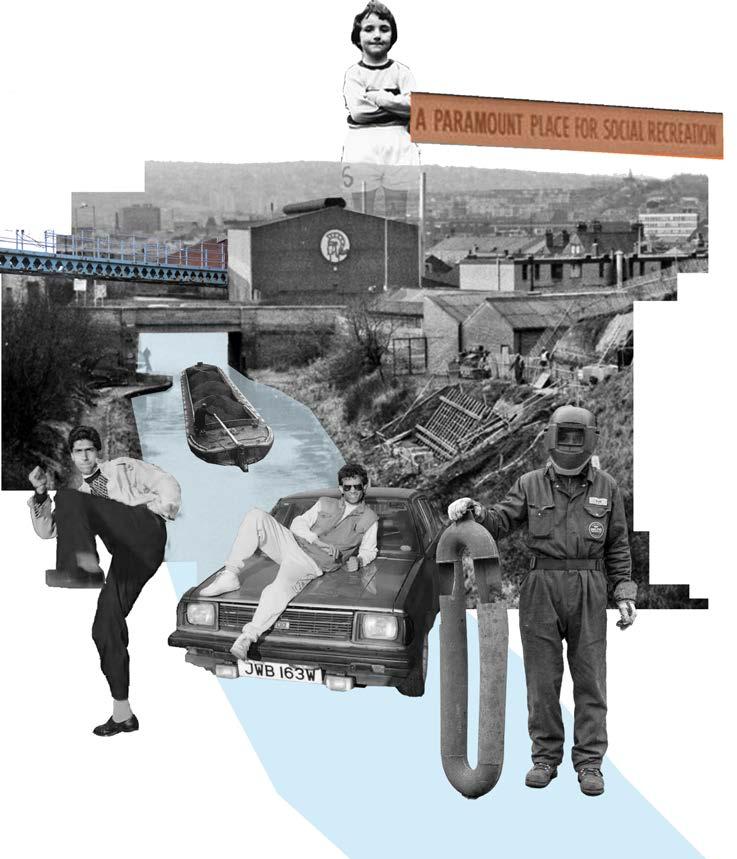

REFLECTIONS
Attercliffe has a rich history of industry and manufacturing, along with a rich cultural history. Unfortunately due to the decline of the manufacturing industry in the area much of this has been lost. Through my scheme I aim to take inspiration from the industrial history of the area, whilst also helping to cultivate community within the area.
SITE ANALYSIS 3
Timeline of Attercliffe’s history
Map of Attercliffe with former mills shown
Collage of Spartan works past and present




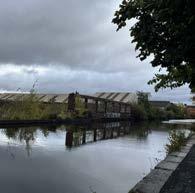






SITE ANALYSIS
4 Flooding map of Attercliffe Sun path, noise, transport and green space diagram
Figure-ground map








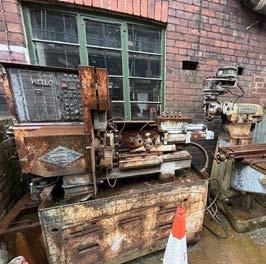


Through visiting Portland Works and speaking with some of the actors who operate there, it allowed for a deeper understanding of how a circular economy and a commons can be set up. It also helped to gain an appreciation of how a commons can be set up not only to help the actors but also to help the site.

SHEFFIELD LEARNINGS 5










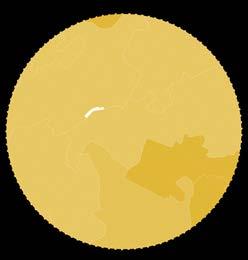











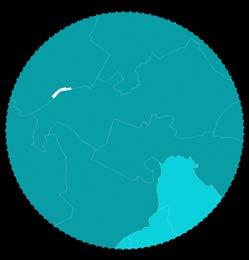

EFFECT ON SCHEME
Through studying the demographic makeup of Attercliffe, the biggest findings that I made were in regards to unemployment, skilled labour and housing situations. Attercliffe scores poorly in these categories therefore, my scheme will provide interventions that address these issues.
These interventions will include:




REFLECTIONS
From delving into the demographics around the site, some of the biggest issues that affect the local community relate to that of work. Attercliffe has a large portion of residents who are unemployed. Therefore, by studying the take back labour chapter, the learnings made from it can be applied in order to affect positive change within the local community.




ACTOR 1
Having recently lost his job, he has found employment and accommodation within the scheme. His family live with him, a wife and young boy. He is a trained woodworker and his wife works from home.
ACTOR 2&3
This couple both work within the scheme. Having worked within the construction trade for years they heard about the scheme and decided to take up residence. Due to issues such as poor credit scores, they had struggled with housing for many years, being able to live where they work was the perfect opportunity for them.
ACTOR 4&5
Similarly to actors 2&3, this couple work within the scheme. She used to be a school DT teacher but was unhappy with how much of her time outside work was spent marking. He is an experienced joiner who still runs his company whilst volunteering at the scheme.
ACTOR 6
A single mid 20s male who works and lives at the scheme. Previously working as a DT assistant in a secondary school, the ability to live at his job for a small amount was a blessing for him, allowing him to set money aside for a house deposit.
DEMOGRAPHIC
MEET THE ACTORS
Employment Housing Community Upskilling PROPERTY Lone residents Social housing Households that are owned LABOUR Lone parents Skilled manual workers Unemployment FINANCE No car Families with one dependent child Families with two dependent children MISC Population density Social grade AB Health affects life 6
URBAN ACUPUNCTURE




As a vertical group we carried out an urban acupuncture on Sheffield and the area surrounding our site.
We plotted potential sites to place our PPS, in order for them to enact a positive impact on the local community and have the potential to form a new commons.
Areas that we identified for this included:
• Green spaces (parks etc.)
• Built up areas
• Areas with lots of social housing
• Brownfield sites
We also plotted the sites relationships with the actors that we visited in order to visualise their relationship. Also mapped is a public transport route from the city centre to the site.

7
Urban acupuncture map of Sheffield
By distilling the urban acupuncture workshop into a set of diagrams, it has allowed for the site’s relationship to the surrounding areas of Sheffield to shine through. Through diagrams such as the brownfield and green space diagrams we can see where the PPS could be moved in order to enact its diverse economic function.
By mapping former industry and education centres we can see where my PPS could be moved in order to educate younger people or to educate people in areas where a skilled craft has been lost.





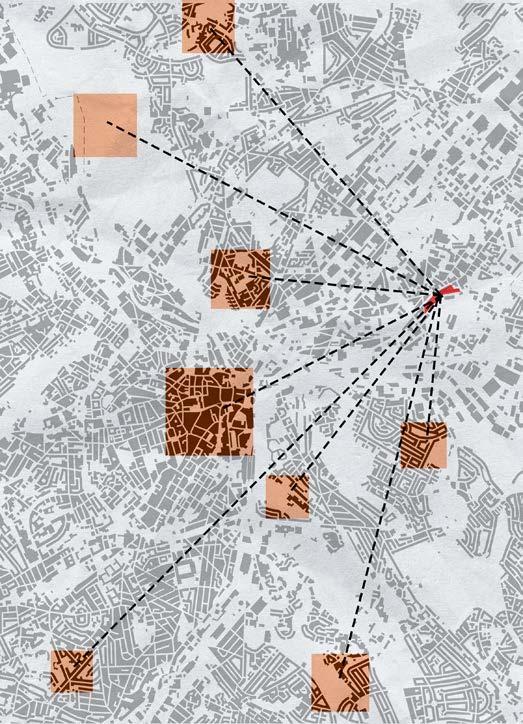
URBAN ACUPUNCTURE
Diagram of transport opportunities
Diagram of actor relationships to site
Diagram of green space around site
8
Diagram of education around site
Diagram of brownfield sites
Diagram of former industry
WHAT IS A COMMONS?
CIRCULAR ECONOMY
The Oxford dictionary defines a commons as: “Land or resources belonging to or affecting the whole of a community”
In the context of architecture this can mean a variety of different physical or non physical resources.
Examples of commons we come across include:








CULTIVATING
OUR COMMONS
Through each member of the group taking a different chapter of ‘Take Back the Economy’ we have been able to cultivate a commons that is well rounded.
We interact with commons in every aspect of our lives, every day of our lives. Therefore, it stands to reason that improving them would improve our lives. As an atelier we will address the cultivation of commons through improving existing commons and through the introduction of new commons.
Circular economies are important part of a functioning commons. Circular economies require non monetary transactions in order to function.
Non - monetary transactions play a large part in commons also, with the trade of non monetary actions between actors within the community. An example of this would be a woodworker offering maintenance to other members of the community in return for a favour from them.
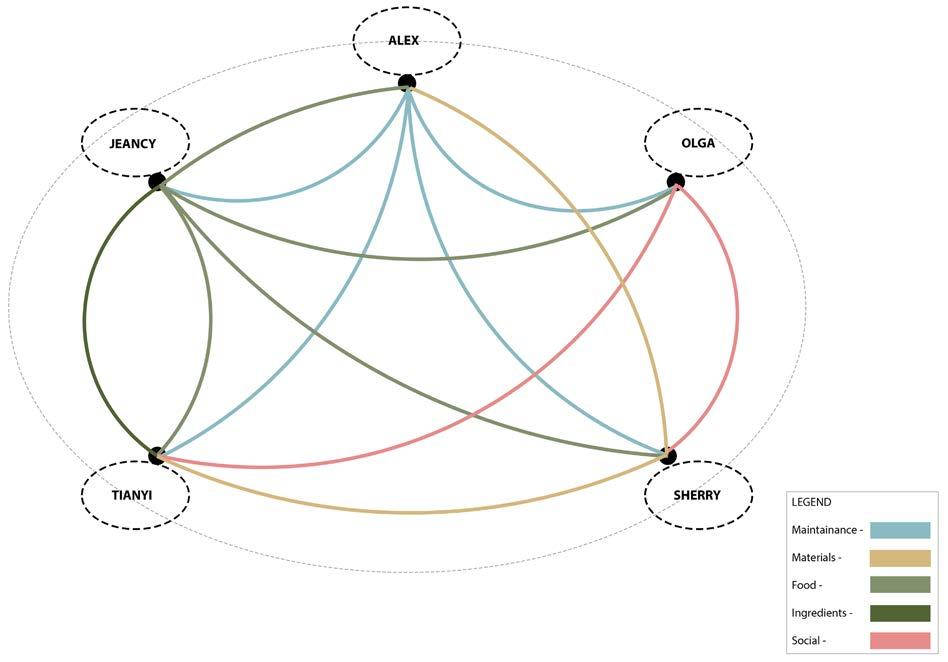
REFLECTIONS
Through exploring the interweaving relationships that our chosen schemes may have with each other, we can see that we have an opportunity to create a deep and rich commons that takes inspiration from Take Back the Economy
OUR COMMONS
Food Land The Economy Natural resources Knowledge Culture Graph
the word ‘commons’ over time
showing the use of
Diagram showing an example of a circular economy 9
.
PPS ACTOR
Through interviewing the tenants at Portland works and research into the demographics of the Attercliffe area I came to the decision to create my PPS for a woodworker.
The Oxford dictionary defines a woodworker as:
“A worker in wood, one who makes things of wood”
As an actor a woodworker fits well with &’s common practice and sustainability principles whilst also being able to provide a wide range of opportunities for a community economy.



PPS PRINCIPLES


ADJACENCY
Within the PPS due to its small footprint, adjacency will be important to get right as liminal space cant be budgeted for within the given area.


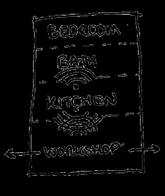
DESIGN DEVELOPMENT
ADDRESSING THE PRINCIPLES







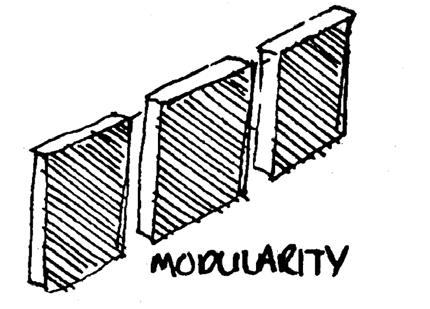


DEVELOPING THE PRINCIPLES

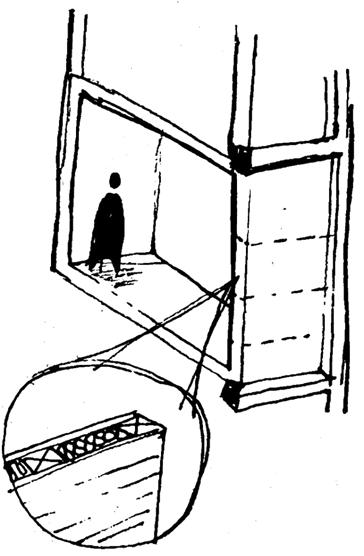

PPS
Movability Easy to build Inviting Eat, sleep, diverse activity
Lack of liminal spaces Adjacency iteration 1 Adjacency iteration 2 Adjacency iteration 3 Adjacency iteration 4 Finalised adjacency Maintenance Education Sustainability
10
PPS PRECEDENT
URRACAS TOWER 2.0
ARCHITECT: Búho Arquitectos
YEAR OF COMPLETION: 2013
LOCATION: Covarrubias, Spain
AREA: ~20M2
A 1:5 approximation of the medieval tower nearby. The tower was produced for the International Festival of Art and Construction, with wooden shipping pallets as the primary material.





PALLETS AS A MATERIAL SUSTAINABILITY








Pallets are inherently sustainable as they are being upcycled from their use in transporting goods into a building material. The material choice of a pallet also makes it inherently sustainable as wood is a renewable resource.









REFLECTIONS
As a building material, pallets provide a sustainable option for the construction of a buildings walls. However, does the extra framework and support work necessary make them as sustainable as they first appear?
The sustainability also largely depends on the type of insulation used within the pallets structure. Here my example of wood fibre is highly sustainable yet other insulation types may be less so.
The materials used also raise issues with fire safety as they would not be able to withstand fire for the required amount of time.
PPS
Structure Reusability Availability Permeability Dimensions Scaling up Permeability Levels Construction of pallet wall system
Diagram of a potential wall buildup Net zero embodied carbon Sustainable communities and social value Sustainable life cycle cost 11





REFLECTIONS
In my opinion, my design for my PPS addresses all of the key principles that I set out in the early stages of my design. The material system is a novel method of stitching the programme into the fabric of the building and is something that I want to carry forward into my permanent design proposal.
PPS PPS Axonometric PPS floor plans
elevations Detail section
PPS
12 PPS structure



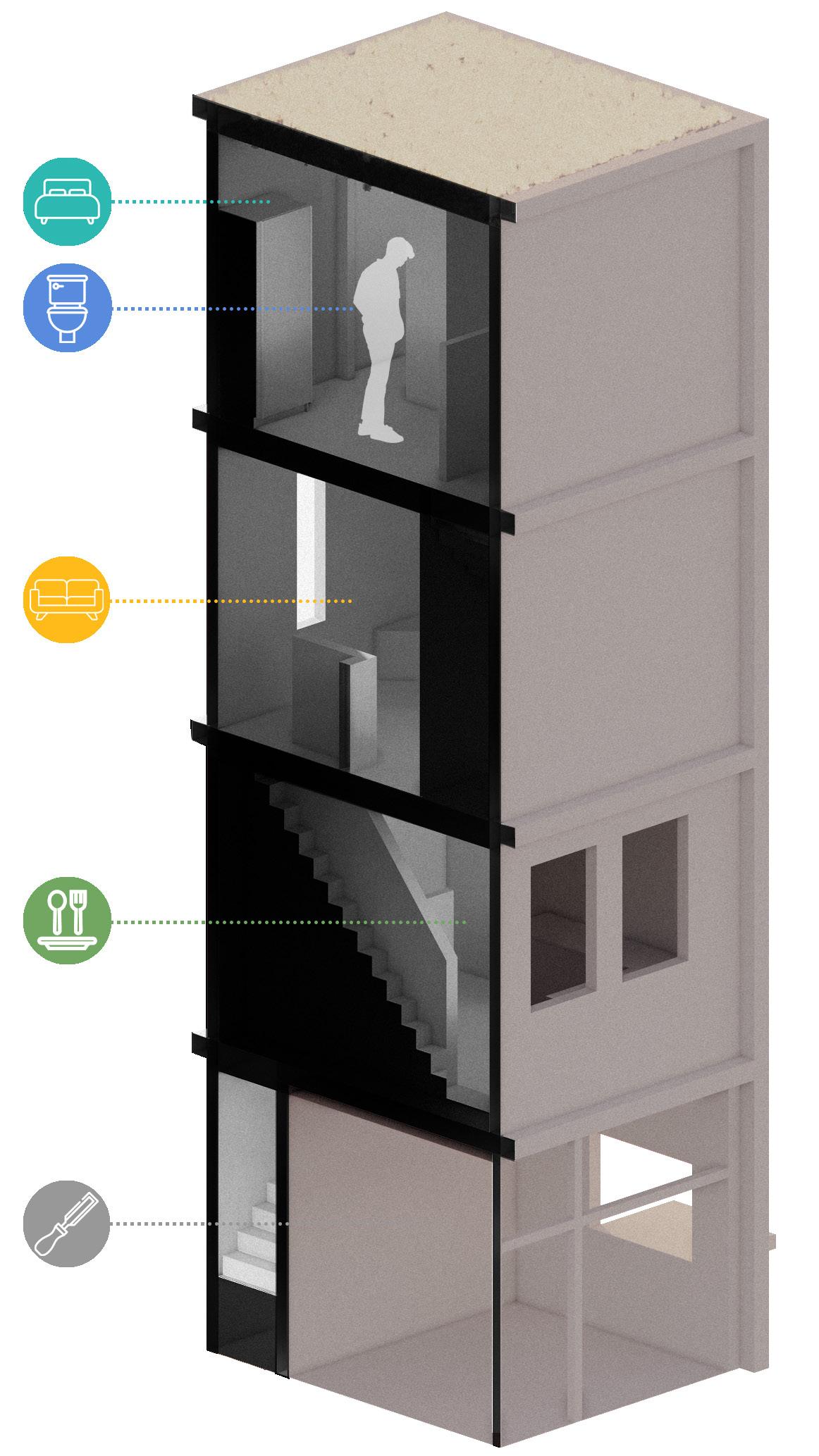

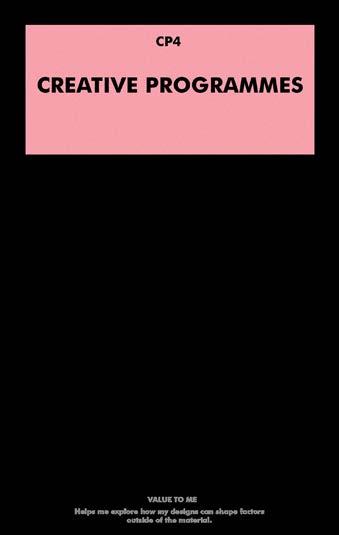
REFLECTIONS
Overall, I believe that PPS has been designed with the common principles at heart and that it has addressed them in a successful manner.
In my opinion, my design addresses CP’s 1,4 and 4 most comprehensively.
PPS 13








METHODOLOGY
Within our vertical working group, we created 1:50 models of our PPS proposals. We combined these with a 1:100 printed site map in order to workshop connections between our PPS’. Through the scale difference in our maps and our models we were able to better focus on how placement affected the relationships on the site as opposed to physical placement.
CRITERIA
Within the workshop we focused on a set of criteria as a group:








Through the workshop I was able to critically assess how the programme of my PPS interfaces with the physical aspects of the site around it and also with the other actors within the commons.
The big takeaways from the activity for me were; how my PPS interfaces with the canal, its relations with other members of the commons and how factors such as noise effect the buildup of the site as a whole.


PPS
Physical relationship PPS needs
Effects on site Flows RESULT
PERSONAL LEARNINGS
Canal interface Common relations
14
Zoning
Diagram of PPS placement based on relationships
Diagram of PPS mapped against relationships
GROUP VISIONS
As a group we produced creative visions of our design proposals. This allowed us to better visualise how the site may work as we planned it out.
Upon reflection, I believe that our creative masterplan works well as we have considered a wide variety of different factors within the planning stage.
In my opinion, the most effective part of the masterplan is the way that we’ve been able to zone proposals based on factors such as noise.










CREATIVE MASTERPLAN
Alex vision
Jeancy vision
Sherry vision
Tianyi vision
Group masterplan mapped against other factors
Olga vision
15









Through diagramming the physical needs of my building from the site I have identified that a close relationship with the canal will be to the benefit of my building.
Situating my building within the central courtyard on the site provides benefits with regards to the circulation to the site and with the zoning of the noise.
MY SITE Site requirements Foot traffic Convergence Lines of sight Foot traffic Noise Shade Initial plan Developed site plan
16
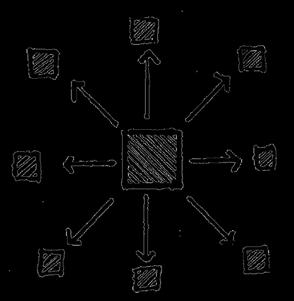
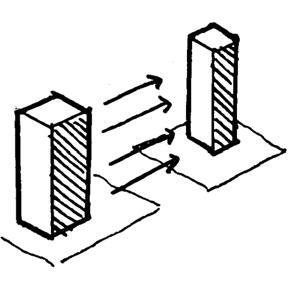



WHAT TRANSLATES?
Due to my design proposal having more permanence on the site, it means that some of the programme elements from the PPS are now defunct. It also provides the opportunity for the programme of some areas to be expanded upon and developed.



Now that the design proposal has permanence on the site elements of the previous programme; movability and easy to build are now not a necessary requirement.
PERMANENT PROPOSAL PROGRAMME
With the permanent design proposal, programme elements such as education and invitation can be expanded upon. The invitation element of the programme can be solved through developing a more community oriented design which wasn’t possible previously due to the design having to be movable.
The education aspect of the programme can be addressed through providing a variety of different spaces that can educate the community about woodworking.
The ‘Eat, sleep, diverse activity’ element of the programme can be addressed in a more diverse manner within the permanent proposal as living spaces can be made more bespoke to the actors they serve.
EDUCATION

As found on page 6, Attercliffe is an area with few skilled workers and a large unemployment rate. By educating these people it helps the community to thrive and creates an educational commons.



Providing gallery space allows for the work produced to be displayed, educating the community.
INVITATION

Due to the nature of the site, the proposal will have to invite people onto the site despite the obstacles potentially stopping this. The proposal must also be inviting with regards to their being other attention grabbing buildings on site.


Height draws the eye to the building from further away, helping draw people in from around the site.

EAT, SLEEP, DIVERSE ACTIVITY

The proposal must be able to suit the needs of the actors inhabiting it (as detailed on page 6). It must consider their individual needs, providing them with bespoke living situations.

In order to partake in the economic activity, storage must be considered for materials and finished products.
The proximity of the building to key services on the site is crucial to how inviting the building is for people.

Workshop space allows for the necessary hands on experience required for someone to develop skills in woodworking.

The intricacy of the form of the building draws the interest of people on the site, drawing them into the building.

The building must cultivate a community for its occupants. This will be prevalent in all aspects of the scheme including the craft. The building must be fit for purpose


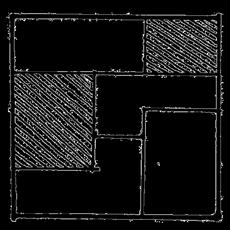


PROGRAMME Eat, sleep, diverse activity
Inviting Easy to build Movability Education
PPS PROGRAMME
Education Inviting Eat, sleep, diverse activity
DEFINED PROGRAMME Eat, sleep, diverse activity Inviting Education Exhibition Storage Height Diagram of potential educational spaces Gallery space Workshop space
Proximity Intricacy
Storage
Community Fit for purpose 17





HOW’S
THE PROGRAMME AFFECTED
Through scaling up the footprint of the building from 16m2 (PPS) to 100m2, the programme of the building is naturally going to be affected.
As discussed on page 17, by increasing the size of the building’s footprint, both movability and being easy to build become defunct as programme principles. However, it provides the opportunity to develop new programme areas whilst also allowing for the expansion of programme areas such as education.
WORKSHOP




WORKSHOP REQUIREMENTS
The workshop size will be dictated by a variety of different external factors. However, the biggest factor in its size is the size required by the machinery and tools inside.

The increase in size to the workshop has a wide variety of benefits to its programme. It allows for a wider range of machinery, the ability to educate more people and for the space to be more flexible.
HOUSING




By scaling up the design footprint it will allow for the housing element of the project to be more robust and suited to the residents.




The added space gained from scaling up the footprint allows for the inclusion of a gallery space within the scheme. This will further the design principles of education and exhibition.





SCALING UP
Eat, sleep, diverse activity Inviting Education Exhibition Storage 18
BAND SAW LATHE
PILLAR DRILL
SCROLL SAW
UPRIGHT BELT SANDER
WORKSHOP BENCH
GALLERY
Education Eat, sleep, diverse activity Inviting Fit for purpose Employment Well equipped Exhibition Inspiration Exposure
ARCHITECT: Sutherland Hussey Harris
YEAR OF COMPLETION: 2015
LOCATION: Edinburgh, United Kingdom
AREA: 2900M2
A Sculpture workshop consisting of low rent artists studios and a multi-use courtyard space
The scheme also features spaces such as education spaces, project rooms, metalwork and woodwork workshops.










BOMBAY SAPPHIRE DISTILLERY
ARCHITECT: Heatherwick Studios
YEAR OF COMPLETION: 2014
LOCATION: Laverstoke, United Kingdom AREA: 4500M2
Greenhouse spaces used for the growth of botanicals required in the distillery process. The interface between modern and the rustic is particularly interesting in this scheme.
















PRECEDENTS
EDINBURGH SCULPTURE WORKSHOP
Space permanence Attention Enclosure Airflow Voids Views 19
INITIAL IDEAS
The initial design was developed from a set of serial vision studies and the collage I created for the masterplanning workshop. I used these to develop the programme and concept of my design.
At this point in the design process, the resident breakdown for my design was different, consisting of 8 individuals living in dormitory style accommodation serviced by communal spaces.




INITIAL DEVELOPMENT
INITIAL PLANS










POSITIVES
• Ground floor spaces work well.
• Creates the opportunity for courtyard space.
• Allows for material delivery from site and canal.
NEGATIVES
• Too much wasted space in the living area.
• Could cut down on liminal spaces through better arrangement

The layout of the ground floor is successful as it allows for all the spaces to be arranged well and also at a good size.
However, I believe that the first floor is where this iteration falls down as there is too much wasted space along with the rooms not getting a view.
In future iterations of the plans I will aim to develop a more efficient living system.
100M2 DESIGN PROPOSAL
20
Ground floor plans First floor plans Exploded axonometric of plans
Diagram of successful/unsuccessful spaces
Adjacency diagrams for development of scheme
Axonometric sketch of schemes form Serial vision sketches Collage of scheme
Sectional sketch of scheme’s interface with the canal
SCALING UP AGAIN? FACADE DEVELOPMENT

After the 100m2 iteration of my scheme, there were a range of successes within the scheme. However, there were some issues with the scheme. These largely revolved around the size of the spaces. By scaling the scheme up it provides the opportunity for these to be made larger, hence suiting the scheme more.
ADEQUATELY SIZED SPACES



Following on from the first iteration of the design, there were three areas of the scheme that had an adequate amount of space if not more space than necessary. Therefore, throughout the design iterations, these will see little change in size.
SPACES REQUIRING CHANGE



Following the first iteration of the design, there were three areas of the scheme that required more space. Therefore, throughout subsequent iterations of the design, these will be subject to change.
In the previous iteration of the scheme, the interface between the interior space of the workshop and the courtyard didn’t work as well as it could do due to the openings. Therefore, refinement was necessary.





DESIGN ITERATIONS 21
Workshop space Communal spaces Storage spaces Living spaces Gallery space Circulation
ITERATION 2
In this iteration, the living spaces were moved to the side facing the canal in order to maximise view. In order to fit the footprint of the building, I reduced the area of the first floor whilst simultaneously adding a third.



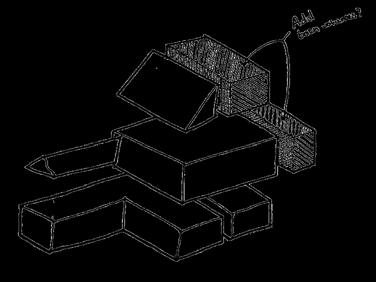
ITERATION 3
In this iteration, the living spaces were moved to the second floor in order to cut down on wasted space. The communal areas were then moved to the first floor for efficiency.



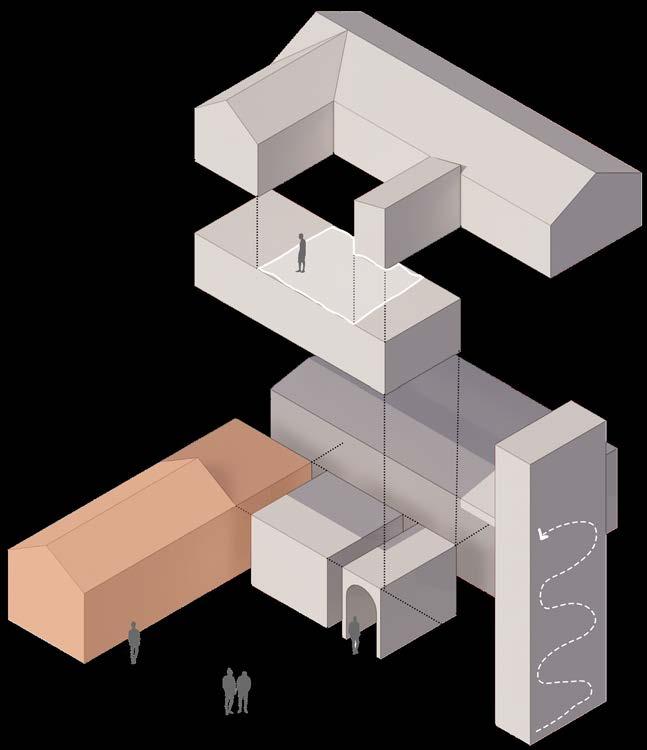

This iteration has been more successful than the previous and has resulted in better living quarters for the residents. However, it still has the same issue with wasted space that the previous iteration did. In the next iteration, I will aim to cut down on this wasted space.




DESIGN ITERATIONS 22
Communal Space Kitchen Toilets External Space Wasted Space
ITERATION 4
In this iteration, I made the addition of a glass volume over the workshop. The plans from iteration 3 remain the same just with the addition of the volume. The volume was inspired by Heatherwick Studio’s Bombay Sapphire gin distillery.





CHANGES FOR CURRENT ITERATION

In previous iterations, the storage has been provided by the building currently standing on site. However, the building is unremarkable and lacks refinement. Therefore, in the newest iteration, I will remove it for a new purpose built volume.

In previous iterations, the residents have been housed in spaces that are akin to student accommodation. However, one of the drivers for my project was community. Therefore, I have decided to make the change to the scheme being apartment based in order to house families.

In previous iterations, gallery has been on the side of the scheme adjacent to the canal. However, with the addition of the light wells above the workshop, it now makes more sense to swap the two spaces. This also has benefits for the adjacency of the storage and the workshop.

In previous iterations, the footprint of the building has remained at roughly 100m2. However, I will increase this with the addition of another stairwell and the redesigned storage space.
DESIGN ITERATIONS
Massing diagram for iteration 4 Storage Community Arrangement Scale
23

STRUCTURAL ORDER

The structural order of the building in its current state is not the most efficient that it can be. This is illustrated by the red circles on the diagram indicating where load bearing walls create point loads. The green bars show where walls are arranged in an efficient manner to stop this.
In 3.2 , I will aim to rearrange the spaces in order to stop this. If this can’t be achieved then I will apply structural principles that can accommodate this.
SCHEDULE OF AREAS

FINAL MASSING
MASSING
24
SITE MANIPULATION
In its current state the site isn’t best suited to the needs of my project. The biggest example of this being that there is no way of defining the courtyard for my scheme.
Therefore there are a variety of different way in which the site can be manipulated in order to better suit my scheme.
AREAS TO ENHANCE



PRECEDENTS



As previously mentioned, Edinburgh Sculpture Workshop is a good precedent for my design due to the similarities between the two schemes. Here they use level change and permanent structure in order to define the courtyard.
The Canal Swimmers Club in Brugges was a Triennale exhibit. It expands on the waterside area, providing a new route along the canal and new areas for the public, something I want to achieve in my project.
The high line is an apt precedent due to the links with historic industrialism. It also presents a novel solution to the potential of the 5th year students not implementing a green corridor into their adaptive reuse scheme.
WHAT’S BEING KEPT? SITE PLAN
Elements of the site will be kept due to necessity and due to how they enhance the site. Chief amongst these will be:


EXISTING BUILDINGS
Current buildings on the site can’t all be reworked. Some will be developed by 5th year students and the rest that remain may be opportune for starting a business within the commons
FRONT WALL
Whilst the front wall makes the developments in the site less visible it also stops people from the street wandering into potentially dangerous areas.
IMPLEMENTATION
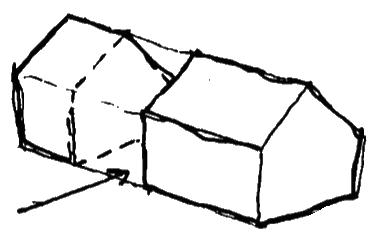

ELEMENTS


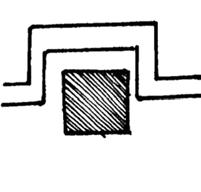



SITE STRATEGY
Courtyard space Canalside Green Corridor
High
Edinburgh sculpture workshop
Line
Canal
CHOSEN
Adaptability Added use Permeability
Swimmers Club
25
GREEN CORRIDOR CUT THROUGH GREEN CORRIDOR PASS-OVER CANALSIDE EXPANSION PONTOON COURTYARD ENCLOSURE






PLANS Ground floor plans in context First floor plans in context
FIRST
SECOND
Second floor plans in context 26
GROUND FLOOR
FLOOR
FLOOR



VIEW FROM THE ROAD
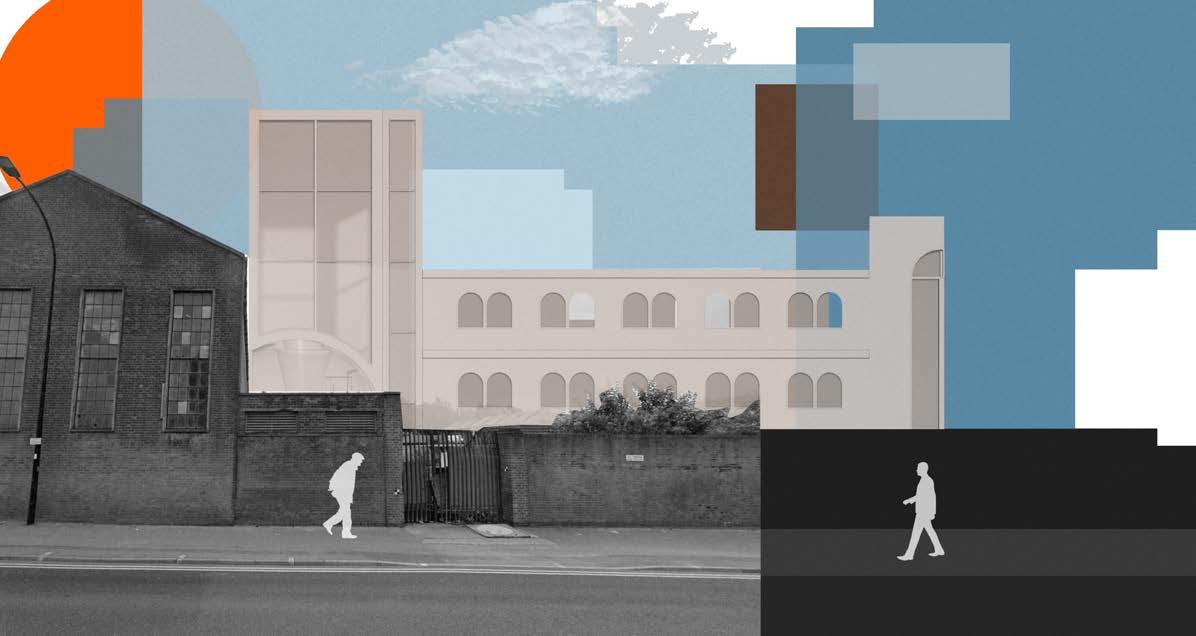

EXTERNALS Front elevation in context Right elevation in context Rear elevation in context 27
Axonometric view of scheme on site ELEVATIONS
View of scheme from Attercliffe Road
SERIAL VISIONS
In order to gain a better understanding of the how the project will feel as the user interfaces with it I conducted a series of Gordon Cullen inspired serial vision drawings.






PRECEDENT INTERACTION
This diagram shows where the precedents interact with the design of the project.
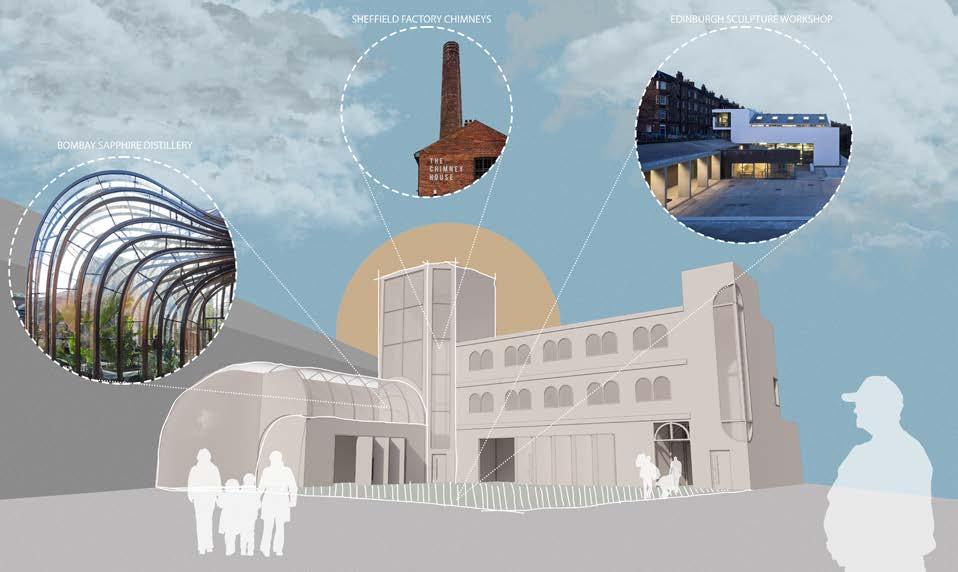
MATERIALITY
At this stage in the design process, materiality hasn’t been fully decided upon. However, some of the materials in the project have been worked out as their properties have needed to be taken into account in the design process.

THE ESSENCE
28

Due to my design proposal having more permanence on the site, it means that some of the programme elements from the PPS are now defunct. It also provides the opportunity for the programme of some areas to be expanded upon and developed.


BUILDING REGULATIONS
Throughout the course of the design process, I have adhered to a variety of different building regulations. These regulations were key in informing aspects of the design such as corridor width, stair design and disabled access.

Building Regulation M states that the minimum width for a corridor in a residential building the minimum width of a corridor is 900mm, increasing to 1050mm for disabled access.
In order to make the circulation spaces of the building as accessible as possible, I have designed the corridors to 1500mm of width.
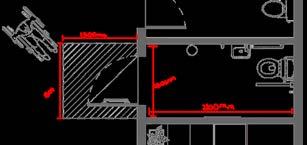
Building Regulation M states that the minimum dimensions a disabled washroom can be are 1500mm x 2100mm. The regulations also state that there must be an area of 1500mm x 1500mm free outside the door for a wheelchair to manoeuvre. It also states that the door of the washroom must open outwards.
My design adheres to these principles.

Building Regulation K states the rise of a stair must be no greater than 220mm, with a run no less than 220mm. The pitch of the stair must not exceed 42 degrees.
All the stairs within my building adhere to this (rise: 200/100 mm, run: 220mm, and the pitches don’t exceed 42 degrees.

Building Regulation M states that the minimum dimensions for a lift cart to be accessible for a wheelchair user is 1100mmx1400mm with a door width of 800mm.
My lift adheres to this (1100mm x 1600mm with a door width of 1100mm). The regulations also state that there should be a minimum of 1500mmx1500mm space outside the lift for wheelchair manoeuvre. (I have also adhered to this.
The building contains a variety of different space types, therefore the distances within the building are different.
The ground floor adheres to 25m escape distance, the first and second floors adhere to 18m escape distance as can be found in Approved Document B



THE DETAILS
BUILDING
FIRE ESCAPE
SECTIONS
Ground floor First floor Second floor
Corridor width Disabled washroom access Stair design Lift access
29 Rear section in context Right section in context Sections shown on roof plan
REFLECTIONS

Within this portfolio I have laid the basis for my project. Through 3.1 I have delved into the complexities of the area surrounding the site, taking inspiration from these in order to shape and mould the programme of my project.
The programme of the project I believe is one of its strengths as it addresses not only ‘Take Back the Economy’ but also the current issue with dying crafts and deskilling we face in modern society.
Overall I feel that the physical aspect of the project has been successful however, there is still need to refine it in 3.2. Areas such as the rear facade and need more detail and I aim to add a communal space for all the residents.
APPROACH TO 3.2





STRUCTURE
Currently, the structural concept of my building works. However, I believe that it could be refined in order to make it more materially efficient in 3.2. I also want to make the structure a more prominent part of the design, allowing it to shine through and become a focal point to some of the spaces.
Within this iteration of the design, the facade at the front of the building feels refined and in keeping with the site. Conversely, the rear facade feels less refined.
Within 3.2, I shall refine the design of the rear facade, helping to tie it in with the site and create a stronger narrative between it and the canal.
OPTIMISATION
The key area where I believe my scheme requires optimisation is within the layout of the apartments. Whilst they have all the required spaces for the residents, I believe that there is potential for them to be rearranged in order to optimise the residents experience.
CANALSIDE
In 3.2, I will further detail the strategy for the cultivation of the canalside. I will produce structural plans and drawings taking it from concept to a fleshed out idea.
COMMUNITY
One of the key aims of my project was to instil a sense of community within the project. Whilst I feel that this has been achieved for the workers and visitors, I feel that this is slightly lacking for the people living within the scheme. This is something that I will address in 3.2




BIBLIOGRAPHY
Referenced material will be listed in order with a page number following it. This page number will indicate the page it appears within the portfolio.
Gibson-Graham, J. K., Cameron, J. and Healy, S. (2013) Take back the economy : an ethical guide for transforming our communities. Minneapolis, Mn: University Of Minnesota Press. (1)
GOV.UK (2019) Flood map for planning - GOV.UK. Service.gov.uk. [Online] https://flood-map-for-planning.service.gov.uk/. (4)
Portland Works – Craftspeople, artists, small manufacturing, Sheffield, UK (n.d.) Portland Works, Sheffield. [Online] https://www. portlandworks.co.uk/. (5)
Búho Arquitectos URRACAS TOWER 2.0 (n.d.) Divisare. [Online] [Accessed on 19th December 2023] https://divisare.com/ projects/391020-buho-arquitectos-urracas-tower-2-0. (6)
Edinburgh Sculpture Workshop by Sutherland Hussey Harris (2015) Dezeen. [Online] https://www.dezeen.com/2015/11/02/sutherlandhussey-harris-edinburgh-sculpture-workshop-architecture-culture/. (19)
Bombay Sapphire Distillery / Heatherwick Studio (2014) ArchDaily. [Online] https://www.archdaily.com/554750/bombay-sapphiredistillery-heatherwick-studio. (19)
Volume 1: Dwellings Requirement B1: Means of warning and escape Requirement B2: Internal fire spread (linings) Requirement B3: Internal fire spread (structure) Requirement B4: External fire spread Requirement B5: Access and facilities for the fire service Regulations: 6(3), 7(2) and 38 APPROVED DOCUMENT B Fire safety O N L N E V E R S I O N O N L I N E V
(n.d.). (29)
2015 edition incorporating 2016 amendments - for use in England* Volume 1: Dwellings M4(1) Category 1: Visitable dwellings M4(2) Category 2: Accessible and adaptable dwellings M4(3) Category 3: Wheelchair user dwellings APPROVED DOCUMENT M Access to and use of buildings The Building Regulations 2010 O N L N E V E
(n.d.). (29)
2013 edition -for use in England* K1 Stairs, ladders and ramps K2 Protection from falling K3 Vehicle barriers and loading bays K4 Protection against impact with glazing K5 Additional provisions for glazing in buildings other than dwellings K6 Protection against impact from and trapping by doors APPROVED DOCUMENT K Protection from falling, collision and impact The Building Regulations 2010 O N
N (n.d.). (29)
REFLECTIONS
30
REAR FACADE
E R S I O N
R S I O N O N L I N E V E R S I O N
E
E R S
O N O N L I N E V E R S I O
L I N
V
I













































































































































































































































































































































































