PORTFOLIO







LOCATION:








LOCATION:
Jefferson University - Philadelphia, PA
Bachelor of Architecture - Expected in 05/2027
-Minor: Real Estate Development
Relevant Course Work
-Design Studios 1-6, History 1-4, Tech 1-4, Structures 1 & 2, Visualization 1-4, Calculus Altamont, NY 12009
Treasurer of American Institute of Architecture Students (AIAS), Fall of 2024 – Spring 2025
Phone: (518) 881-6410
Email: alena.levernois@gmail.com
Linkdin: linkedin.com/in/alena-levernois-jeff
-Adobe Acrobat
-Adobe InDesign
-Adobe Illustrator
-Adobe Photoshop -AutoCAD
-Model Making
-Revit -Rhino 3D
-SketchUp
-Twinmotion
-3D Printing
-Managed chapter finances, budgets, and events, fostering collaboration among members.
-Coordinated firm tours, providing students with opportunities to engage with professionals, learn about industry practices, and network with architects.
Waitress, Cook, Beverage Cart Operator, 05/2023 – 08/2024
Schenectady Municipal Golf Course, Schenectady, NY
-Managed orders, prepared meals, and handled payments in a fast-paced environment.
-Operated a beverage cart, ensuring customer satisfaction and restocking as needed.
-Supported events by coordinating setup, assisting during, and managing cleanup.
Crew Member, 06/2021 –08/2022
Dunkin’, Albany NY
-Delivered friendly service, prepared food/beverages, and maintained a clean workspace.
Soccer Referee, 09/2018 – 08/2021
CDYSL – Albany, NY
-Officiated youth soccer games independently, demonstrating decision-making and reliability.
I am a third-year architecture student with a strong passion for design, sustainability, and the built environment seeking a summer internship. Through my academic journey, I have developed skills in architectural modeling, rendering, and composition, allowing me to effectively visualize and communicate design ideas. I enjoy exploring the relationship between abstract and literal, integrating innovative materials and construction techniques to create meaningful spaces.
My coursework and studio projects have provided me with a strong foundation in conceptual thinking, technical detailing, and problem-solving, allowing me to approach design challenges with creativity and analytical reasoning. I have worked a lot with digital modeling software, hand drafting, and physical model-making to not only bring ideas to life, but to better help me understand proportion and scale. Additionally, my studies have deepened my understanding of sustainable design principles, encouraging me to integrate energy-efficient strategies and environmentally responsible materials into my work.
I have been passionate about architecture since I was 13 years old when I first discovered the endless possibilities of design through LEGO. Building and experimenting with different structures allowed me to explore spatial relationships, creativity, and problem-solving from a young age. I would always take into consideration the client I was designing for and that is a skill that I have expanded on while being an architecture student. I will always focus on my client when designing a space. I will design the best solution for them because bringing the clients vision to life and seeing an everlasting smile on there face is what I strive for. I am eager to continue expanding my knowledge, refining my design approach, and gaining hands-on experience in the field of architecture.
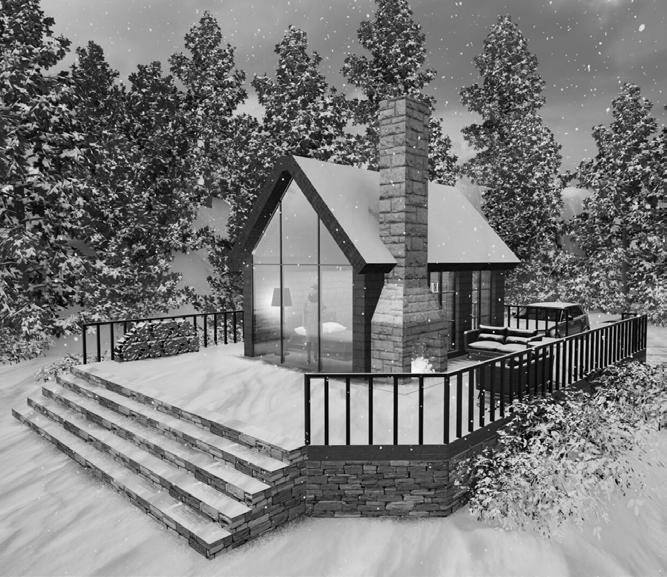
COZY WINTER CABIN
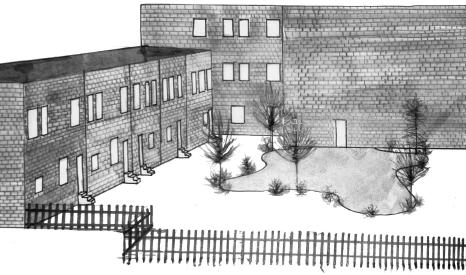
HAVEN IN HARMONY
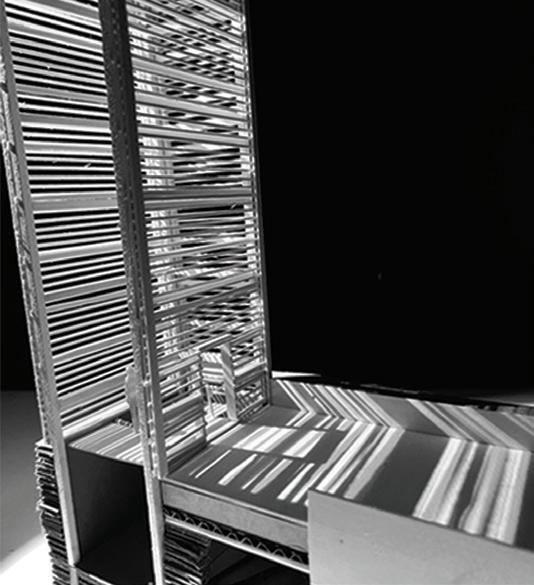
HOUSE OF PEACE WITH SECTIONAL MODEL
05 06
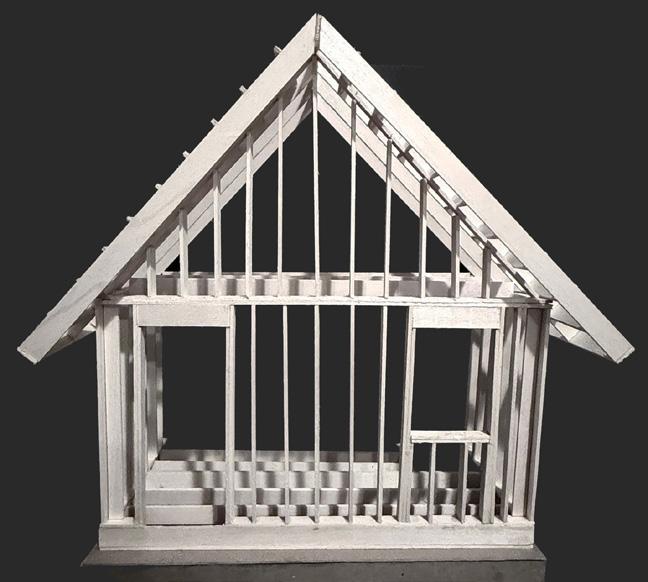
WOOD FRAMING MODEL AND WALL SECTION
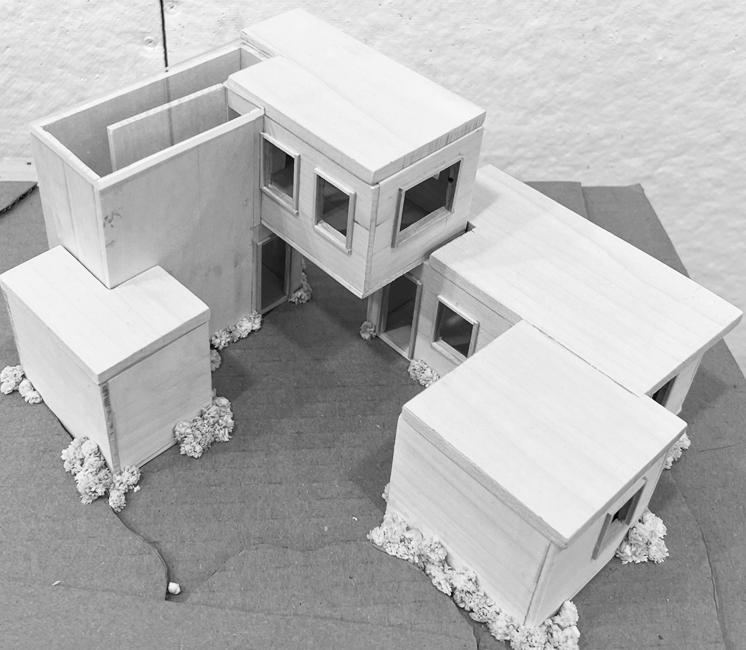
USING RESEARCH TO CREATE A PLACE
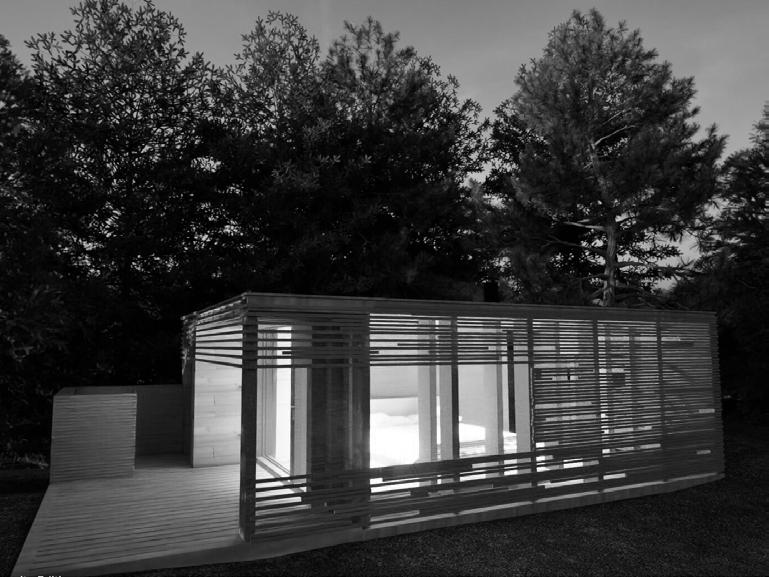
SUNSET CABIN
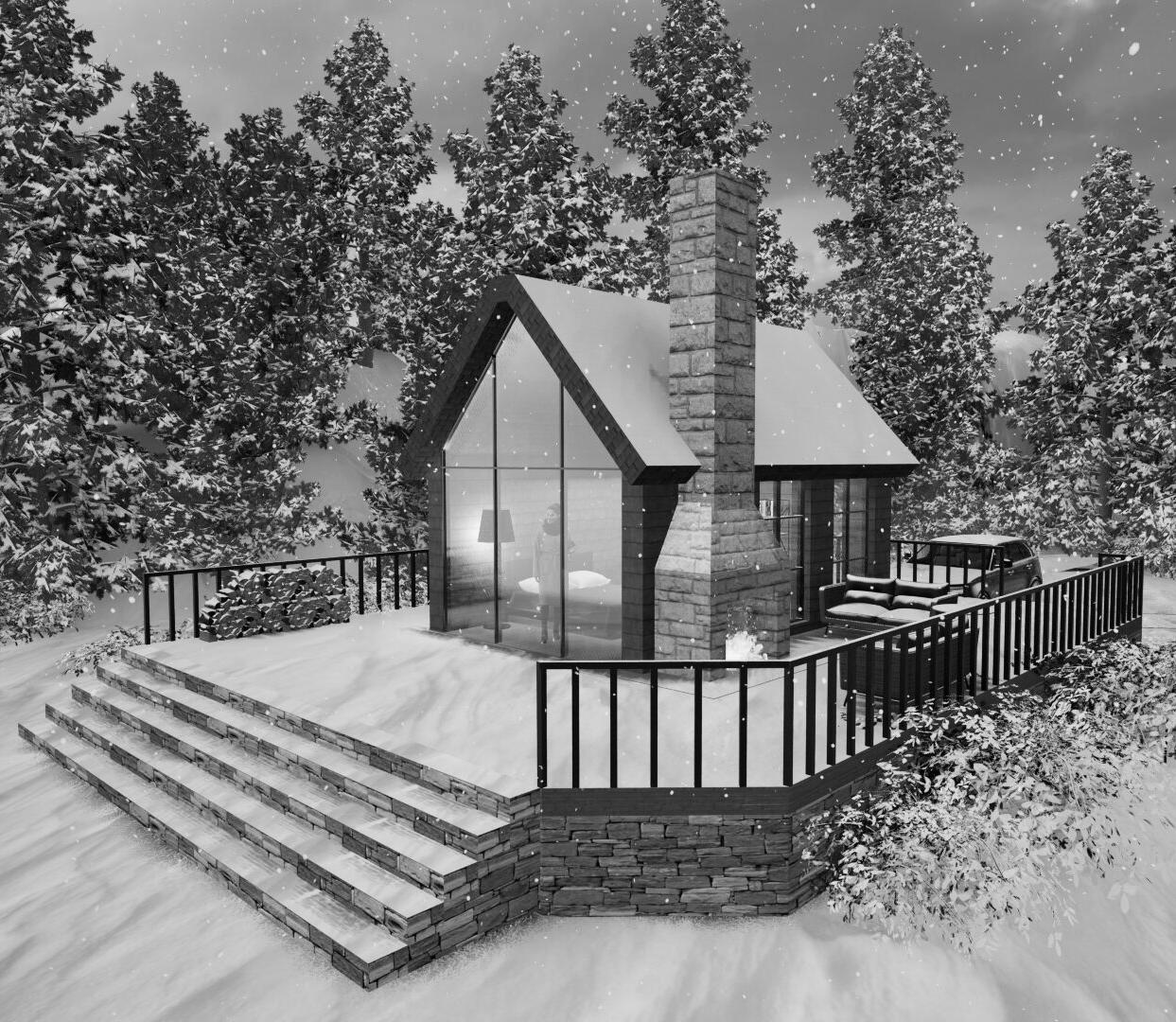
Visual 4: Advanced Modeling l Spring 2025
This project was an intensive, one-week charette aimed at demonstrating our proficiency in modeling, rendering, and composition. The challenge was to design a cabin in an environment of our choosing. In addition to developing a design, we were required to highlight three distinct materials used in the project through call outs. Furthermore, we created a series of diagrams to illustrate the primary design concepts. This exercise not only tested our technical skills but also encouraged thoughtful storytelling through visualization and composition.


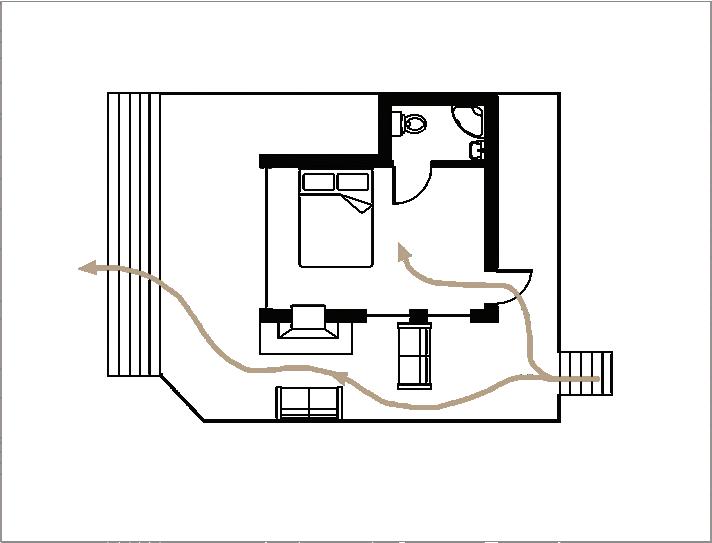



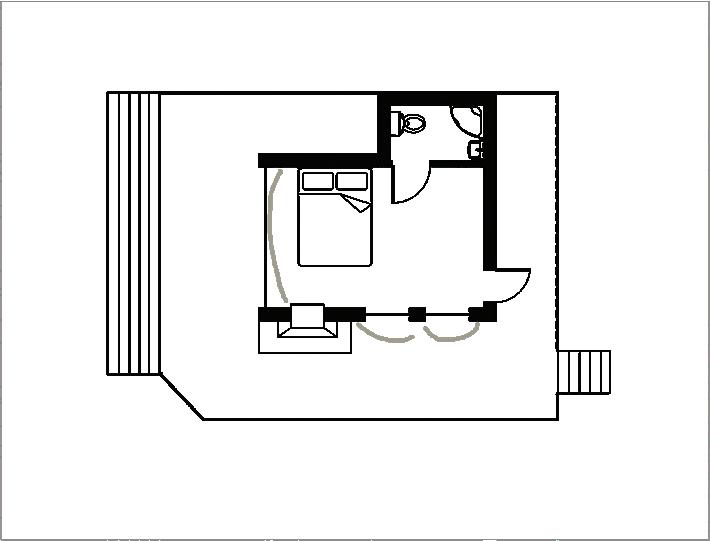

A charming and cozy cabin nestled in the Colorado Mountains, offering the perfect setting to enjoy the snow both indoors and outdoors. Expansive south-facing windows provide natural warmth while showcasing breathtaking mountain views.


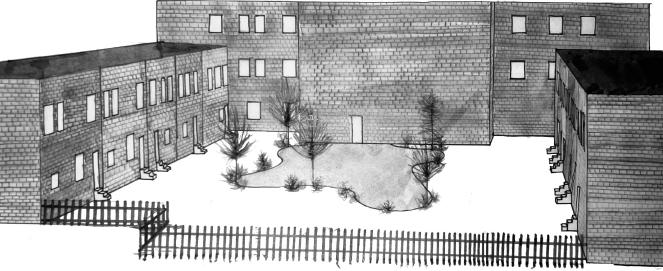
Design 5: The Urban Operations Studio l Fall 2024
Haven in Harmony was my first entirely independent project. Every aspect, from programming to renderings, was completed within a single semester. Haven in Harmony operates as a key initiative under the Anti-Violence Partnership (AVP) in Parkside, Philadelphia, extending the organization’s mission to address the impact of violence on individuals and families. As part of AVP’s comprehensive approach, Haven in Harmony provides a safe community space for women and children who have experienced domestic violence, offering both temporary and permanent housing to encourage a connection between the new and existing members who have endured similar experiences.
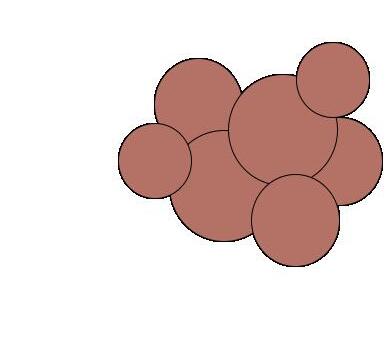
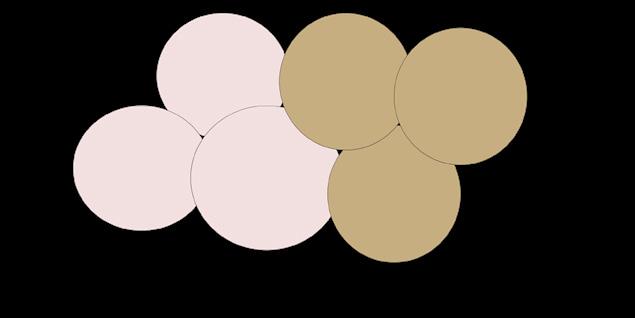

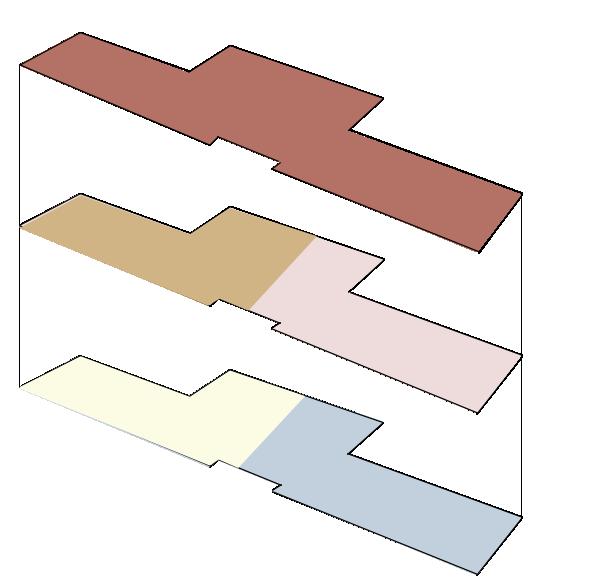
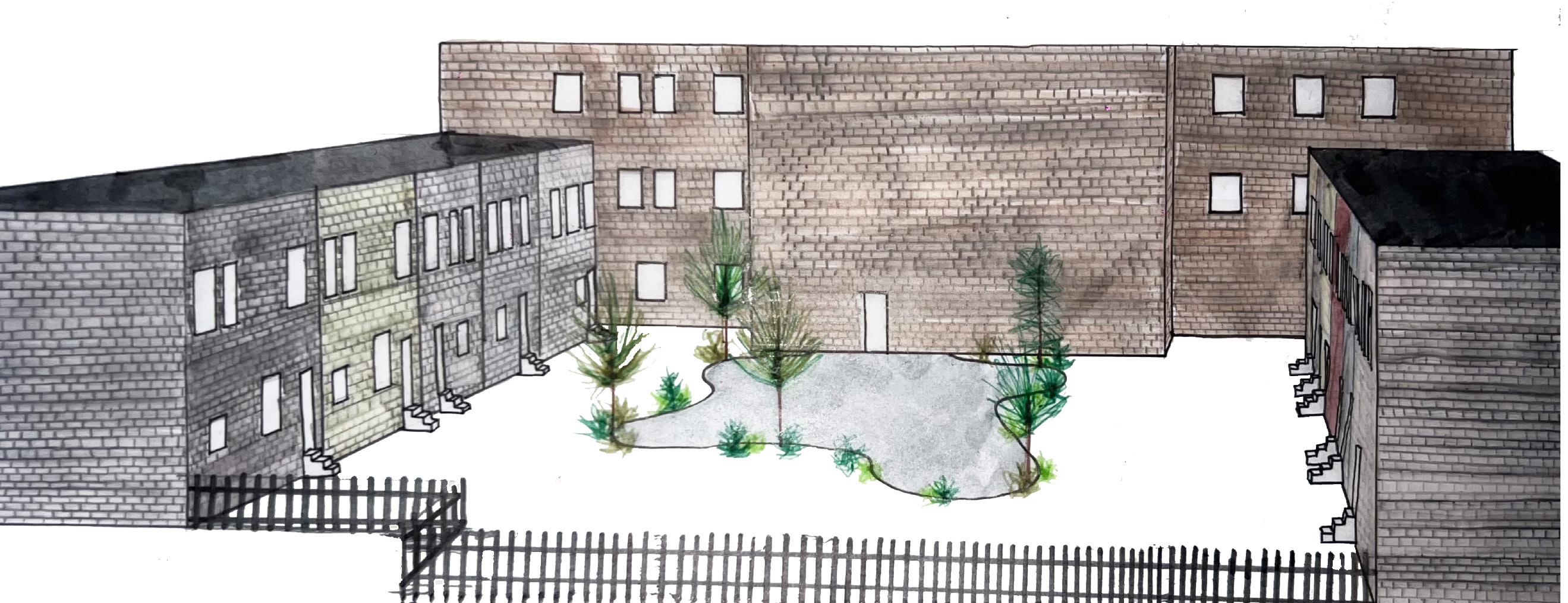
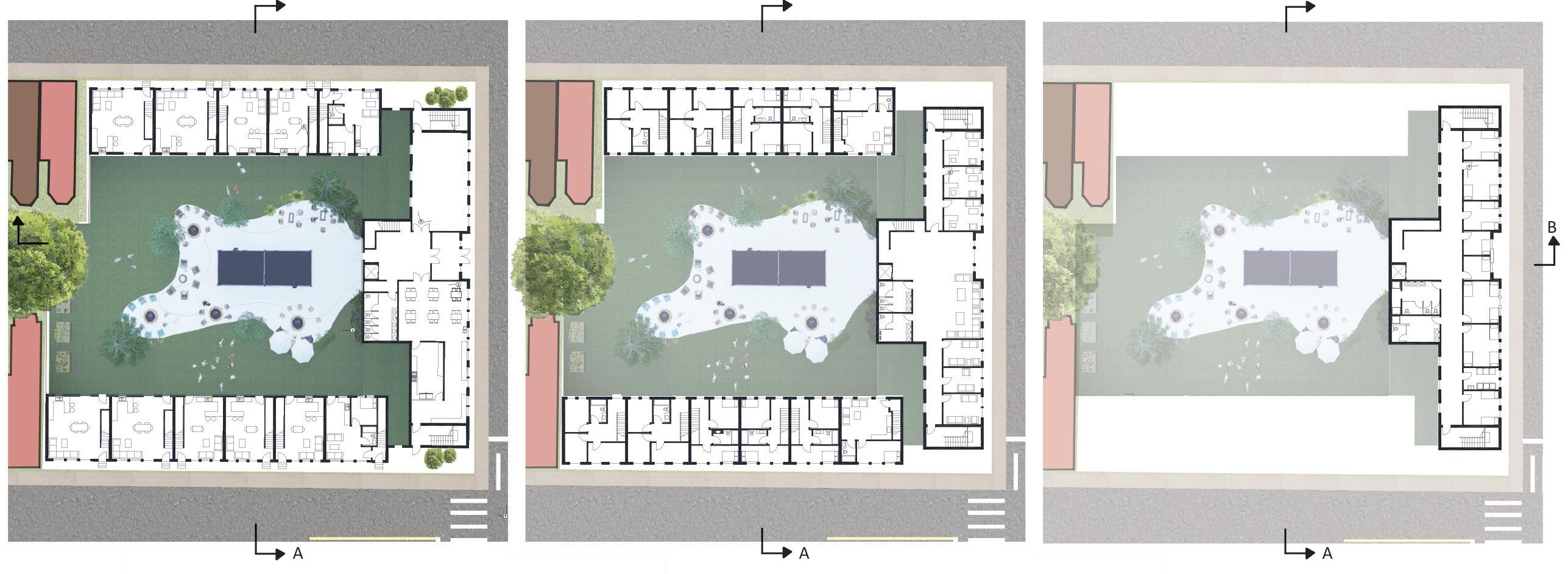

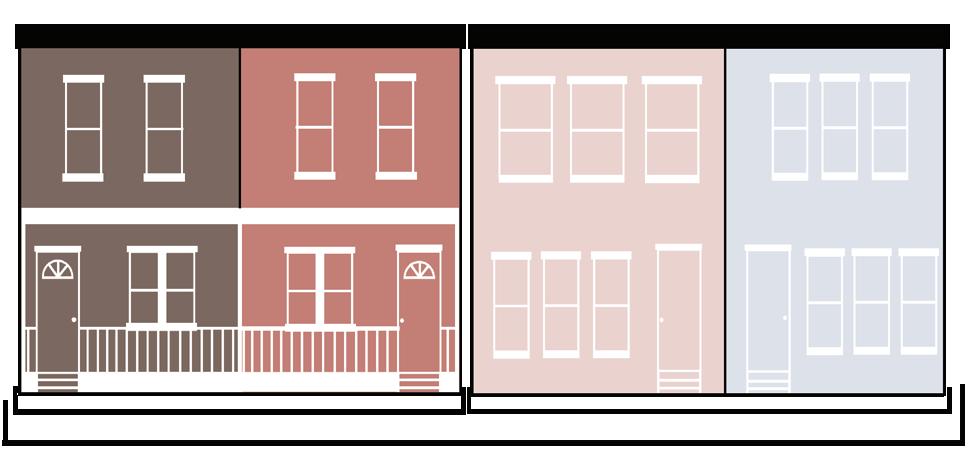

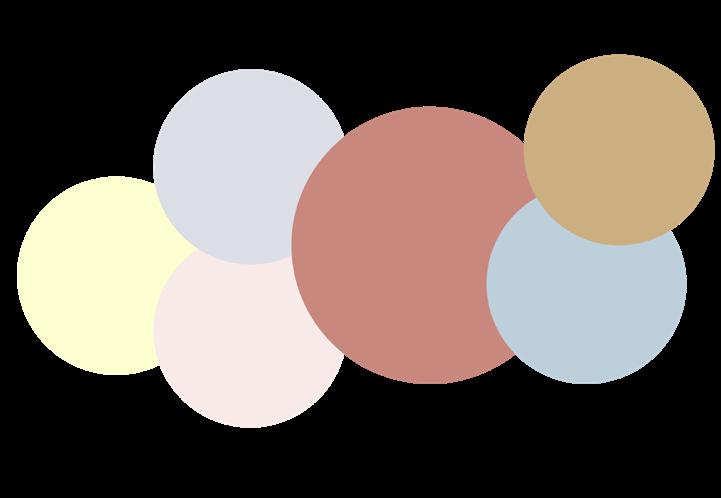
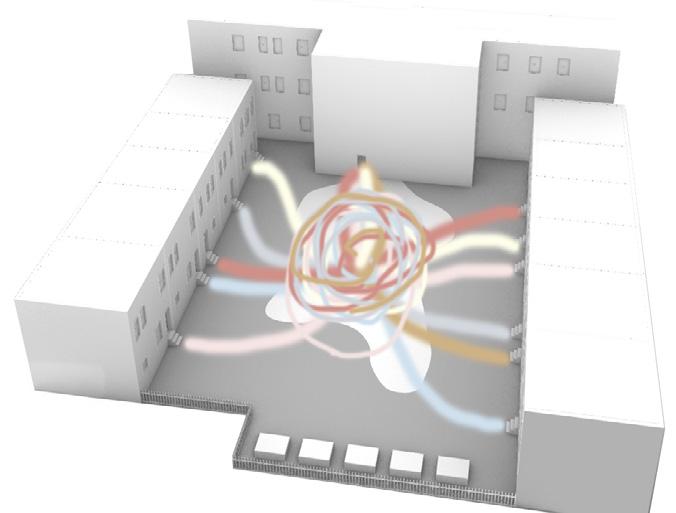

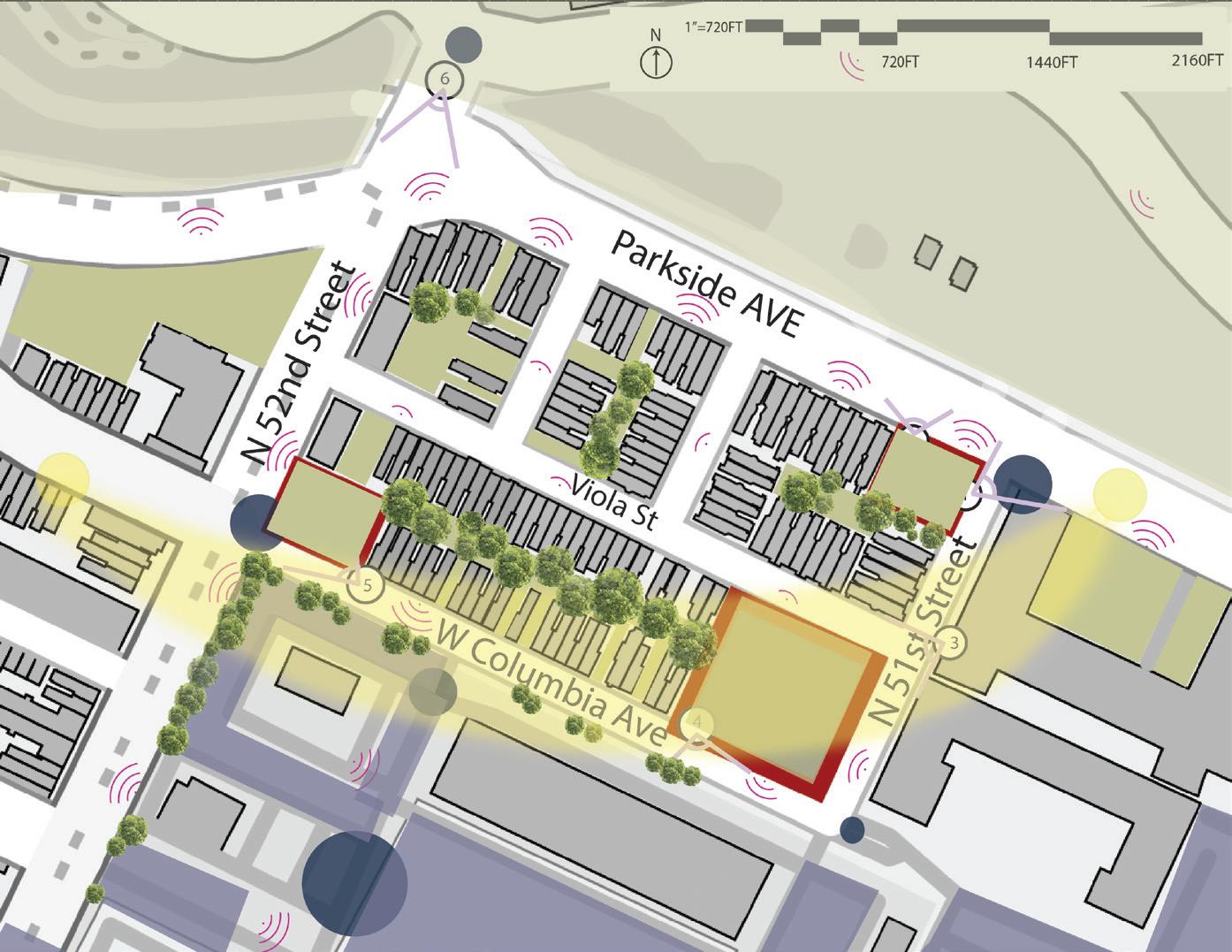
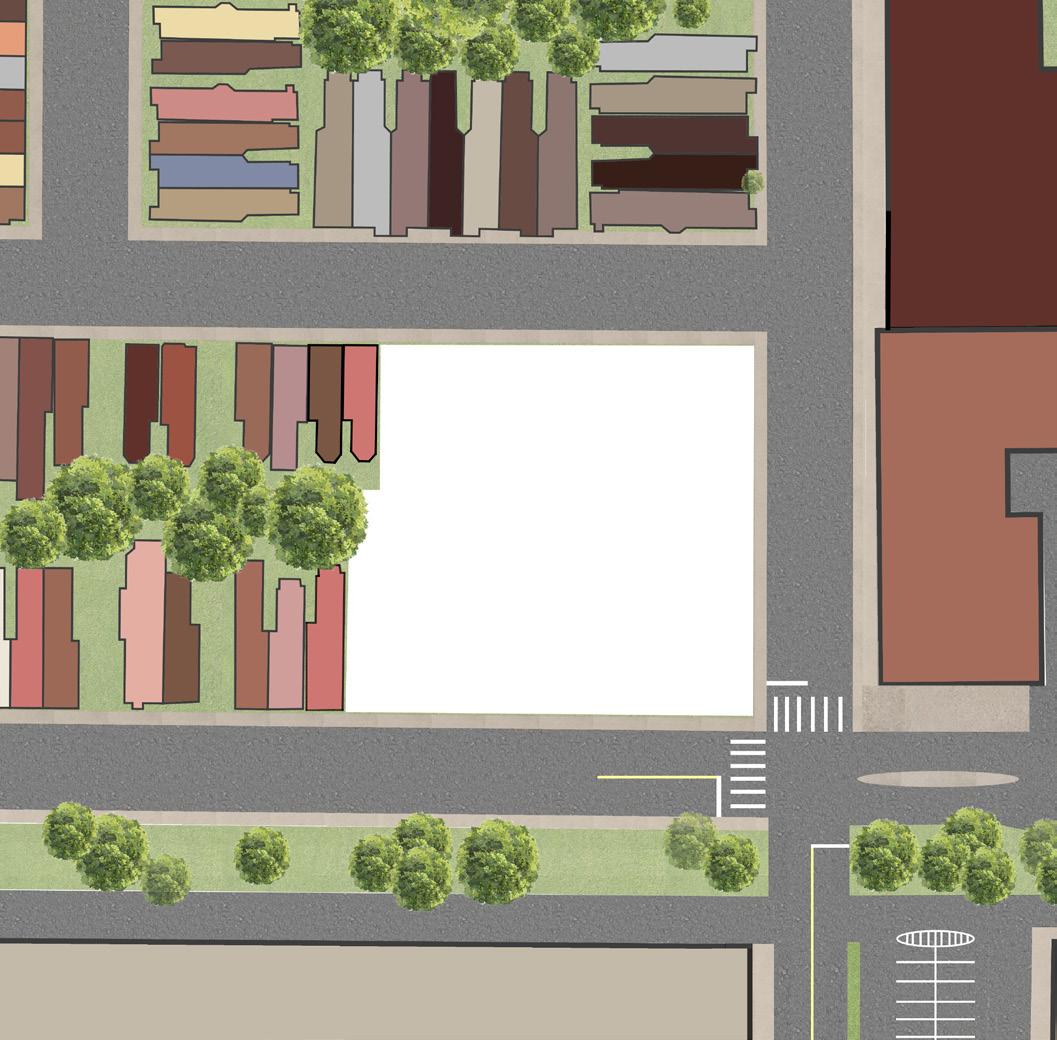


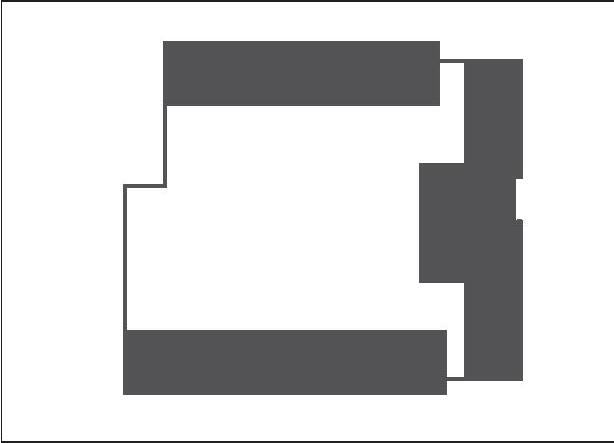



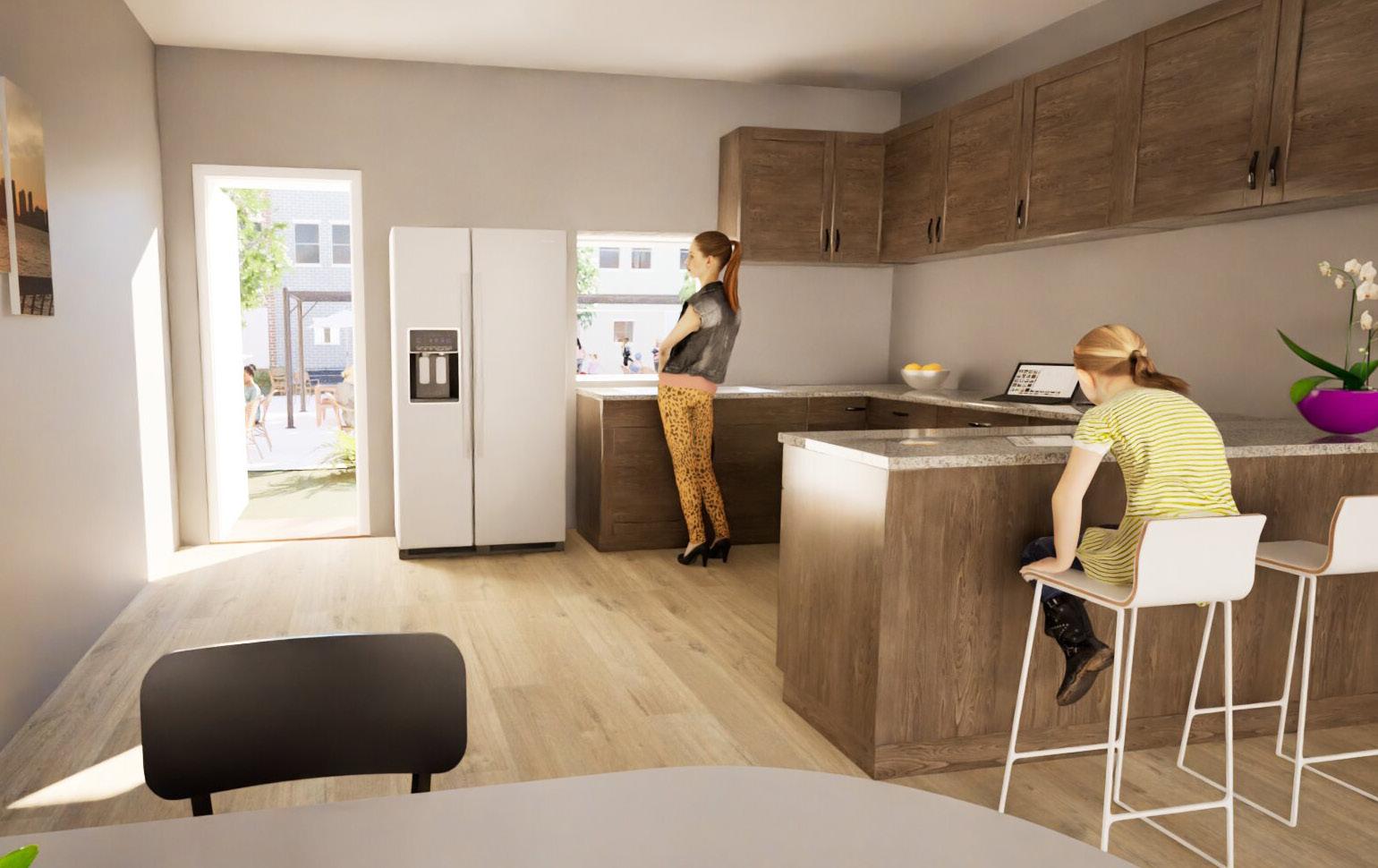
ROWHOME RENDERING
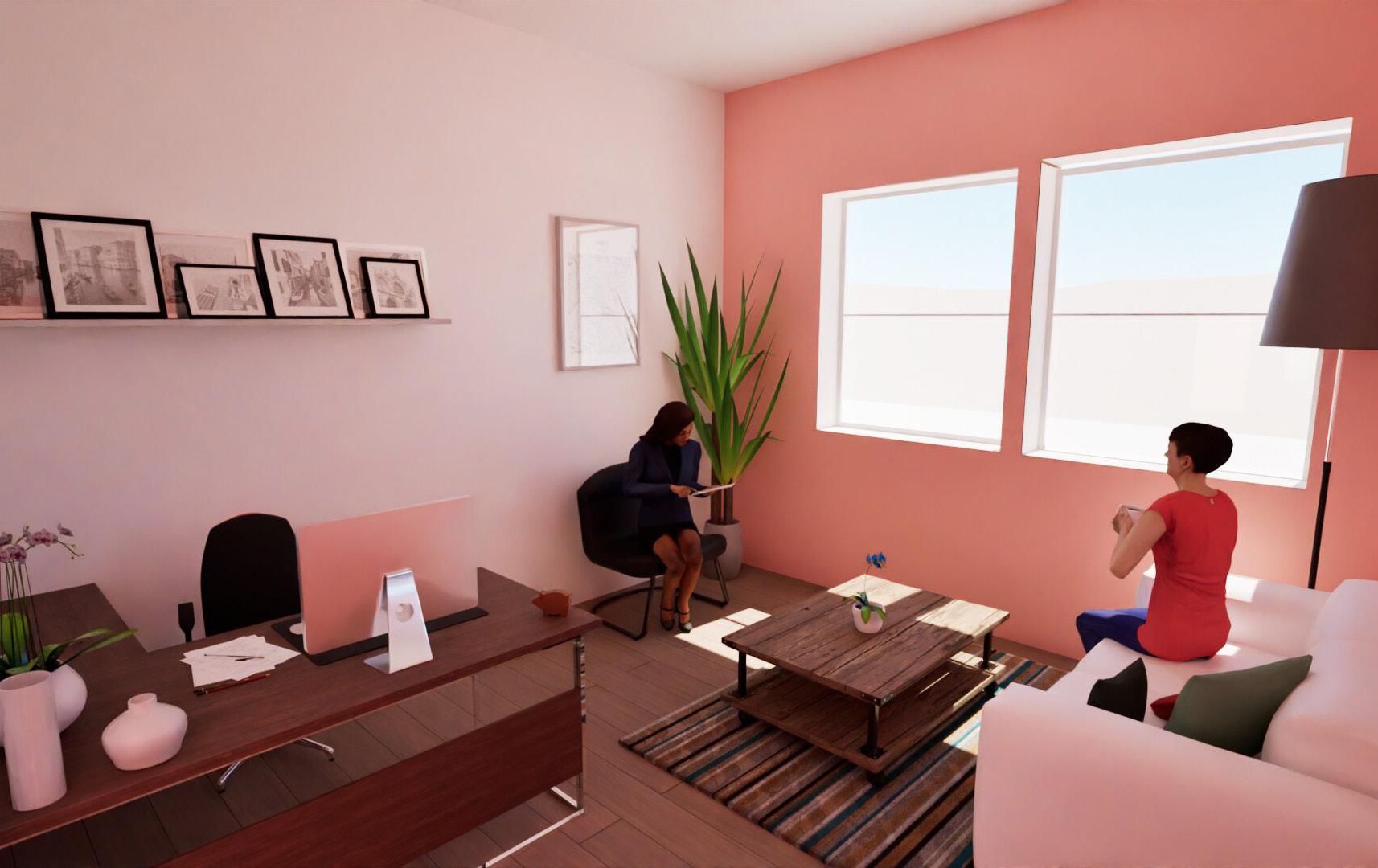
THERAPY OFFICE RENDERING
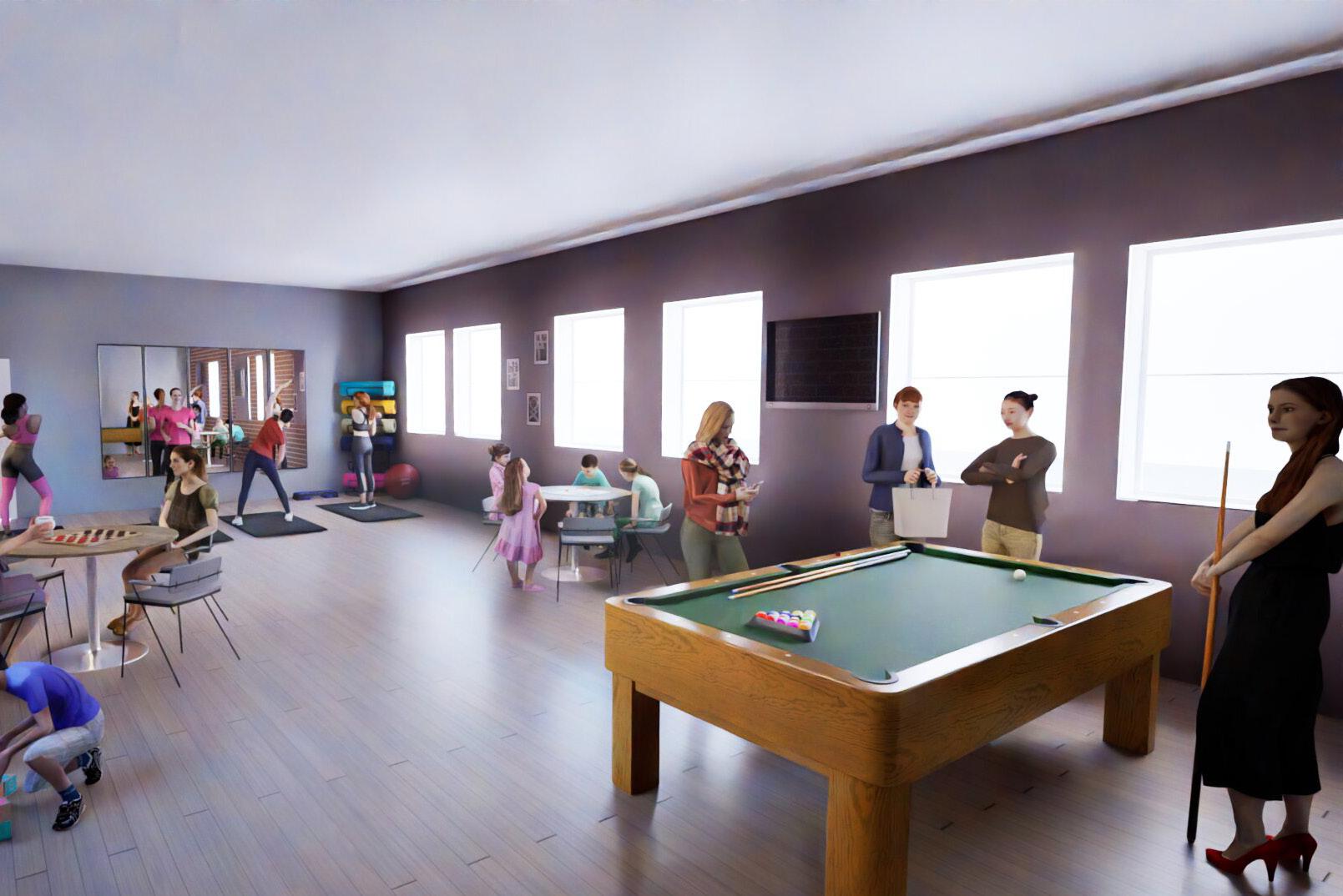
ACTIVITY SPACE RENDERING
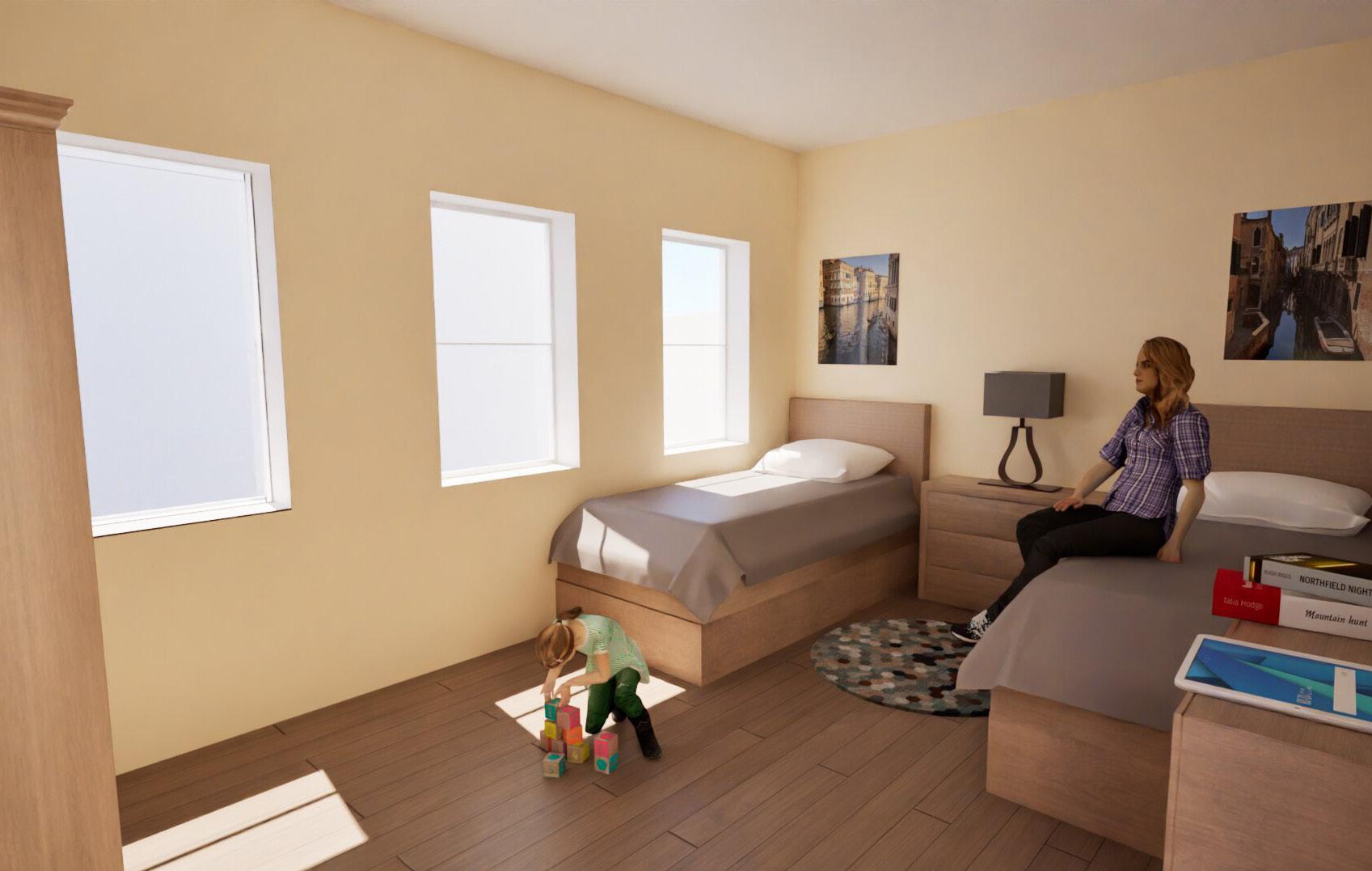
HOUSE RENDERING
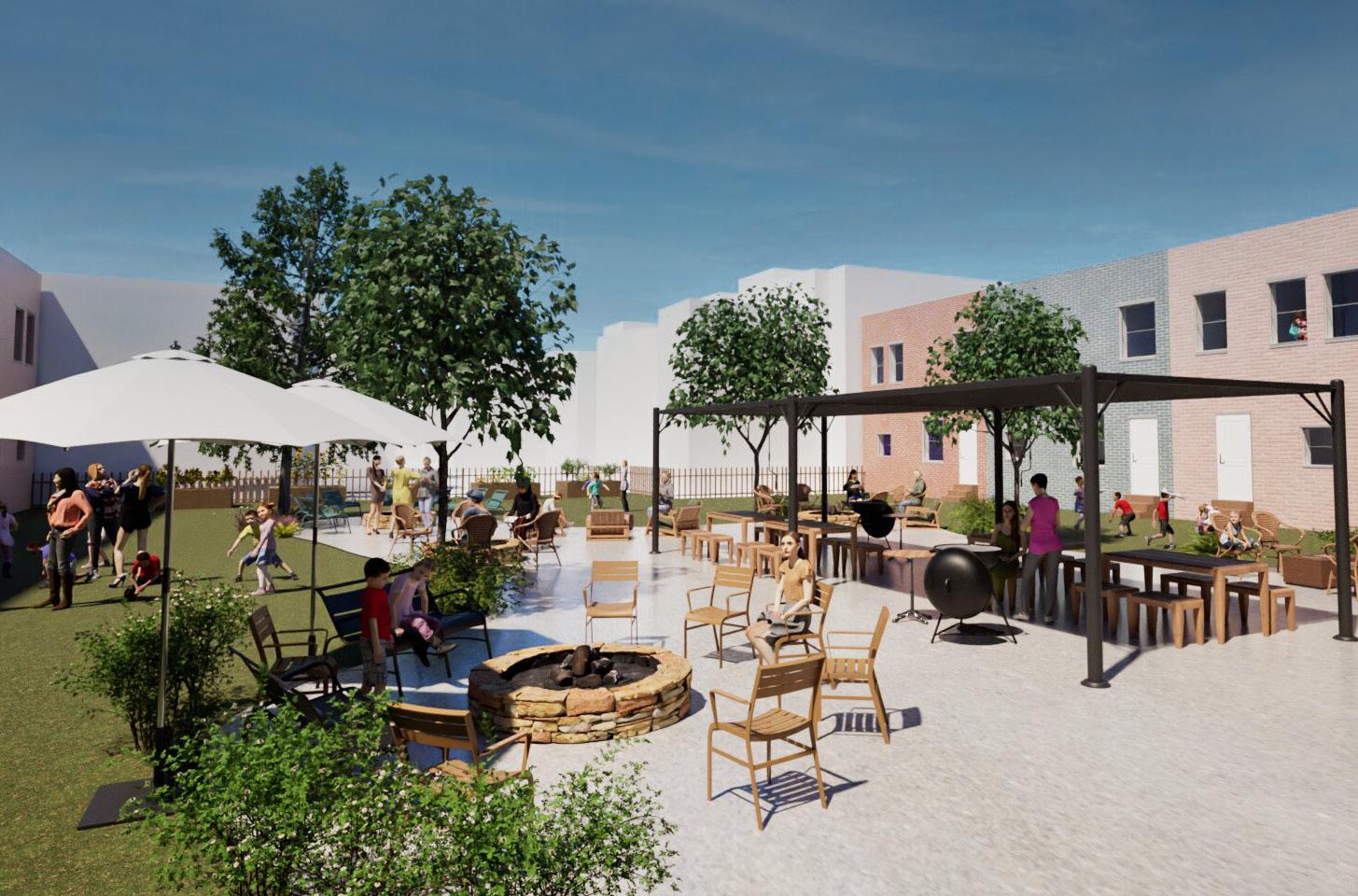

Design 4: Architecture Foundation Studies l Spring 2024
This project was divided into two parts. In the first phase, we were tasked with designing a “House of Peace,” which required specific program elements, including prayer rooms, a chapel, and a mechanical space. Additionally, we had the freedom to incorporate other spaces we deemed essential. To begin, we explored block configurations, capturing perspective views through photographs. These images were then traced to develop building forms, revealing a prominent tall tower that became a key architectural feature. For the second phase, we selected the most significant section of our House of Peace to create a detailed model. I chose to craft an intricate and delicate tower, serving as a beacon that symbolizes and demonstrates the entrance of the House of Peace.

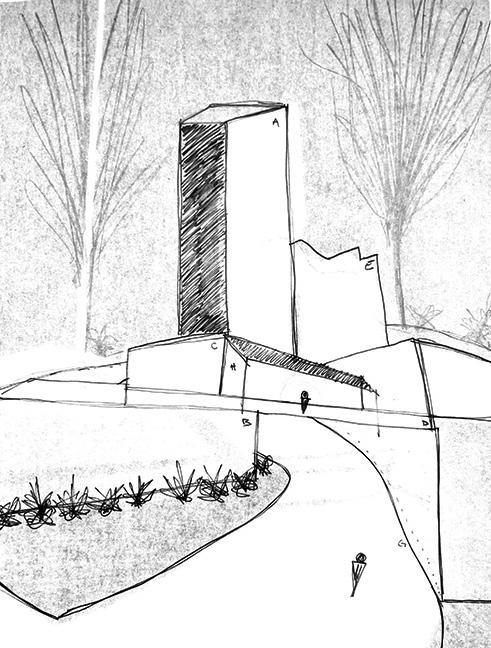
PERSPECTIVE DRAWING
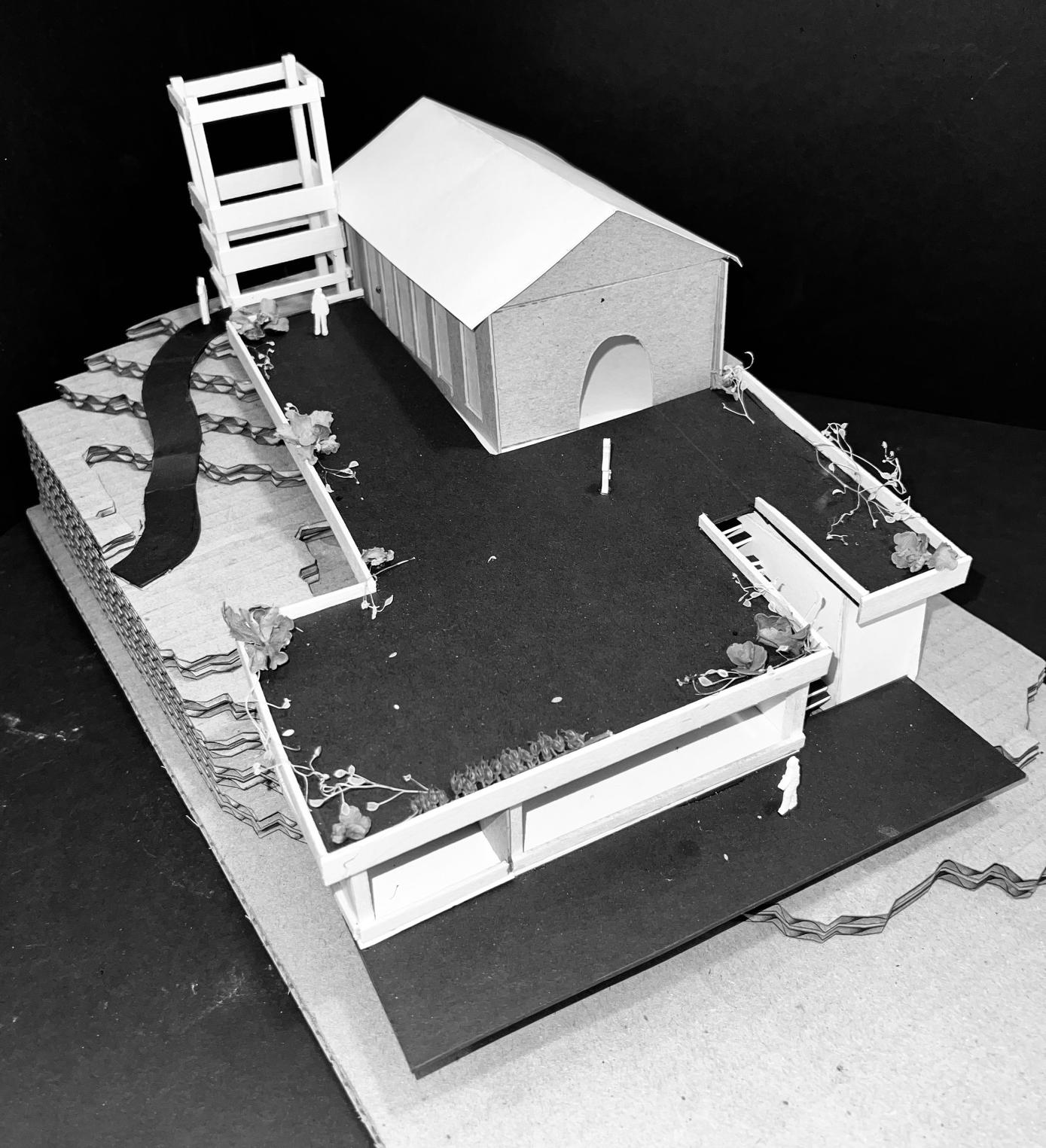
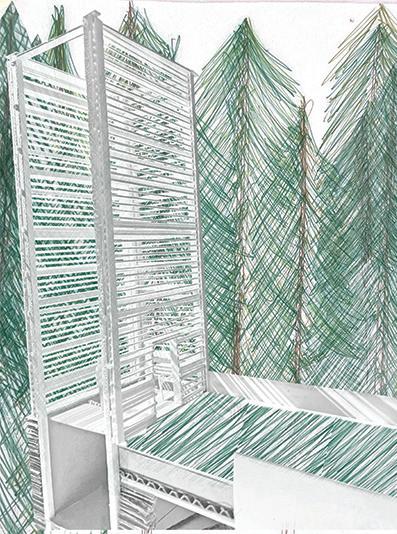
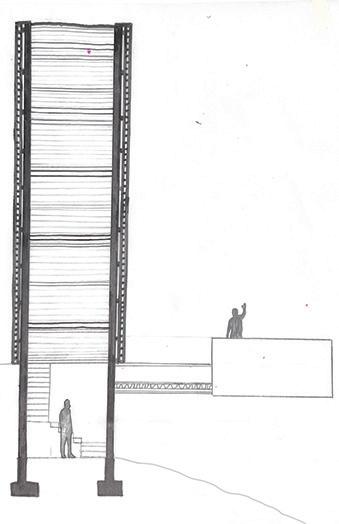
INTERTWINED WITH NATURE
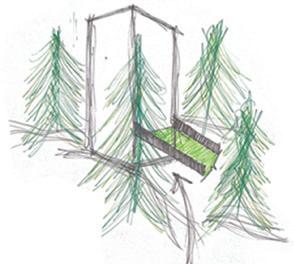
HIERARCHY
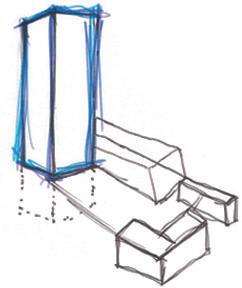
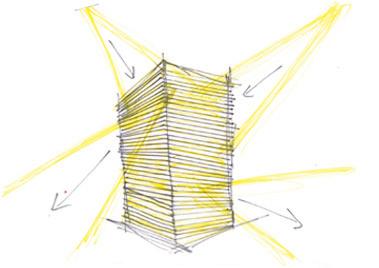
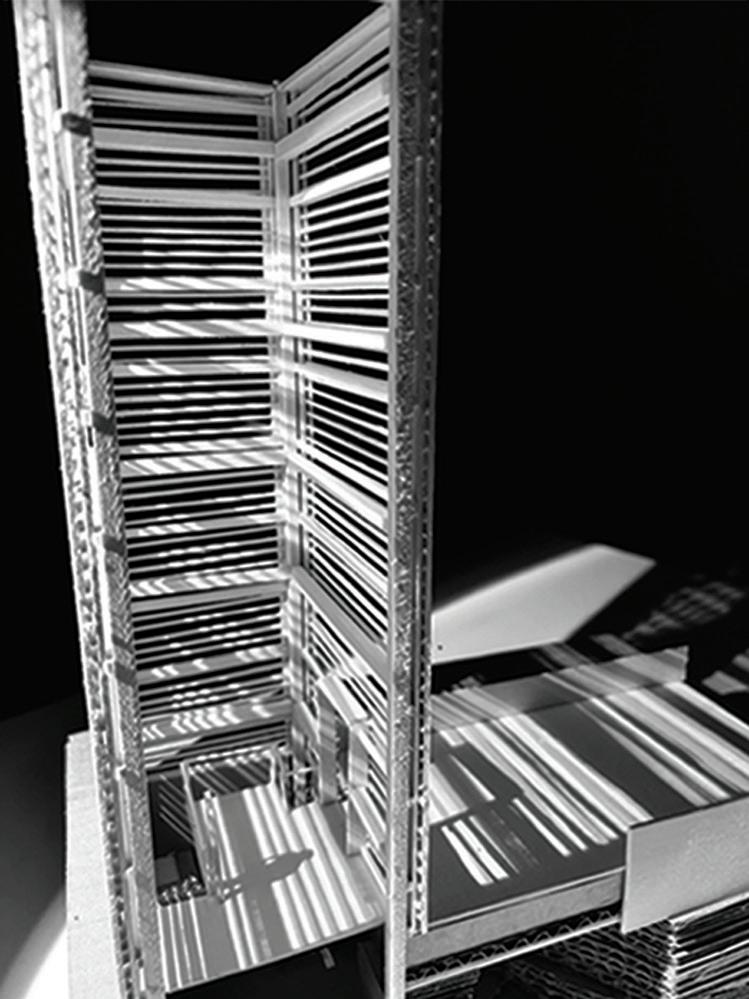
INTERTWINED WITH NATURE
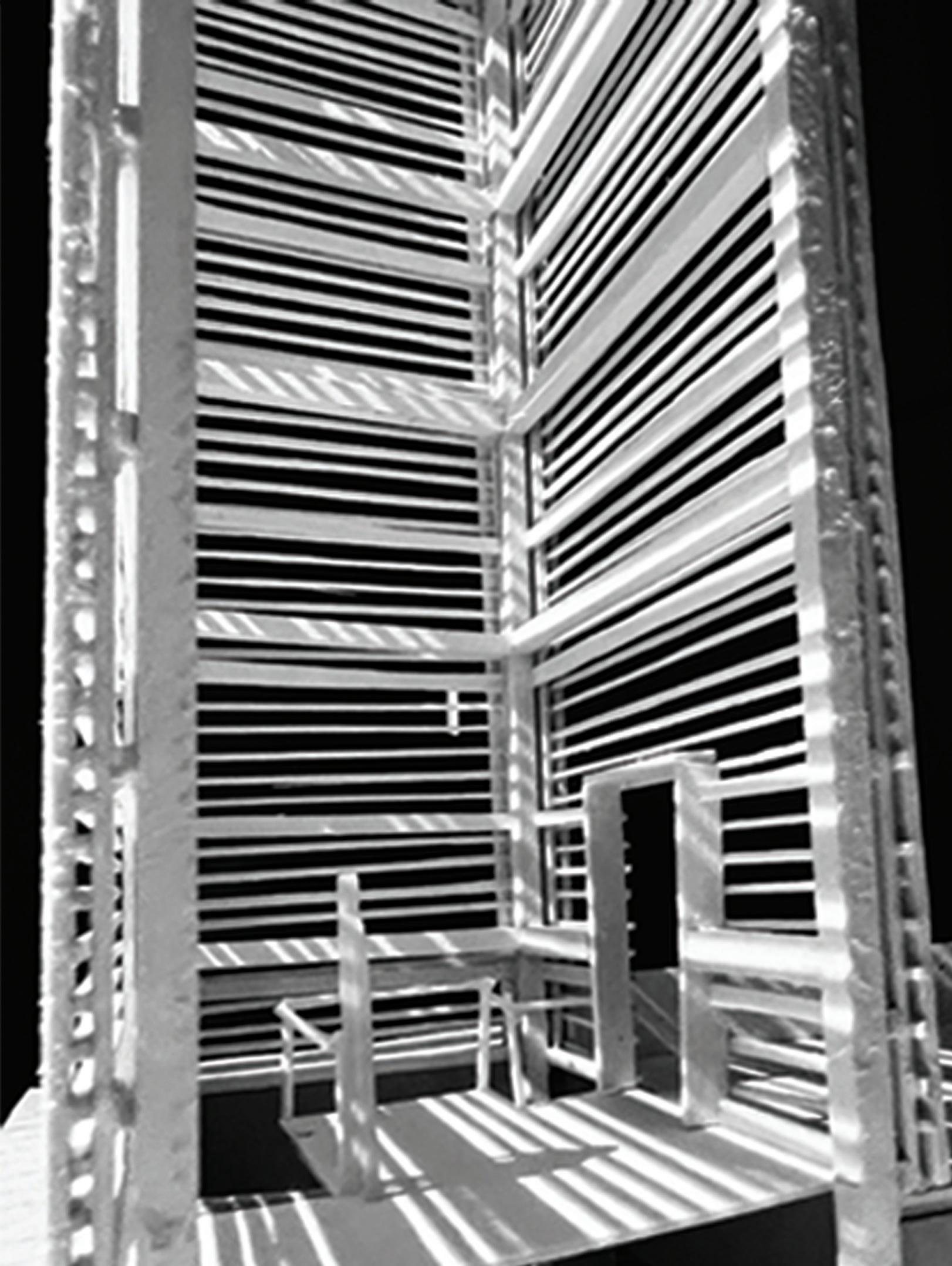
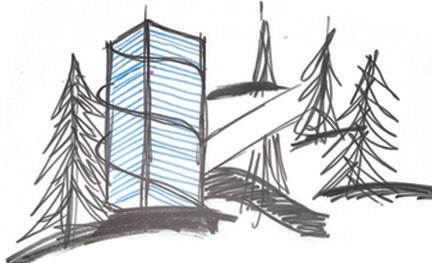
DETAILED LAYERING OF ROOF GARDEN
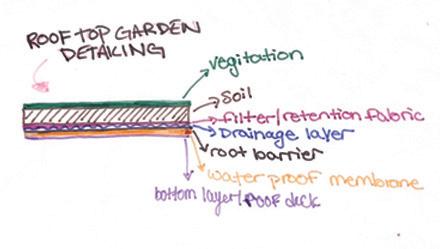
DETAILING OF TOWER
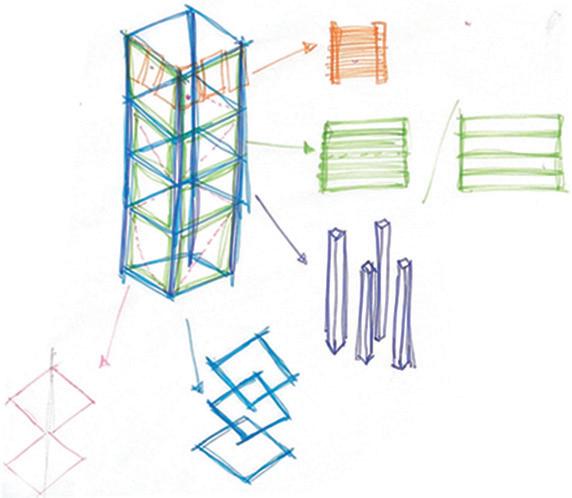
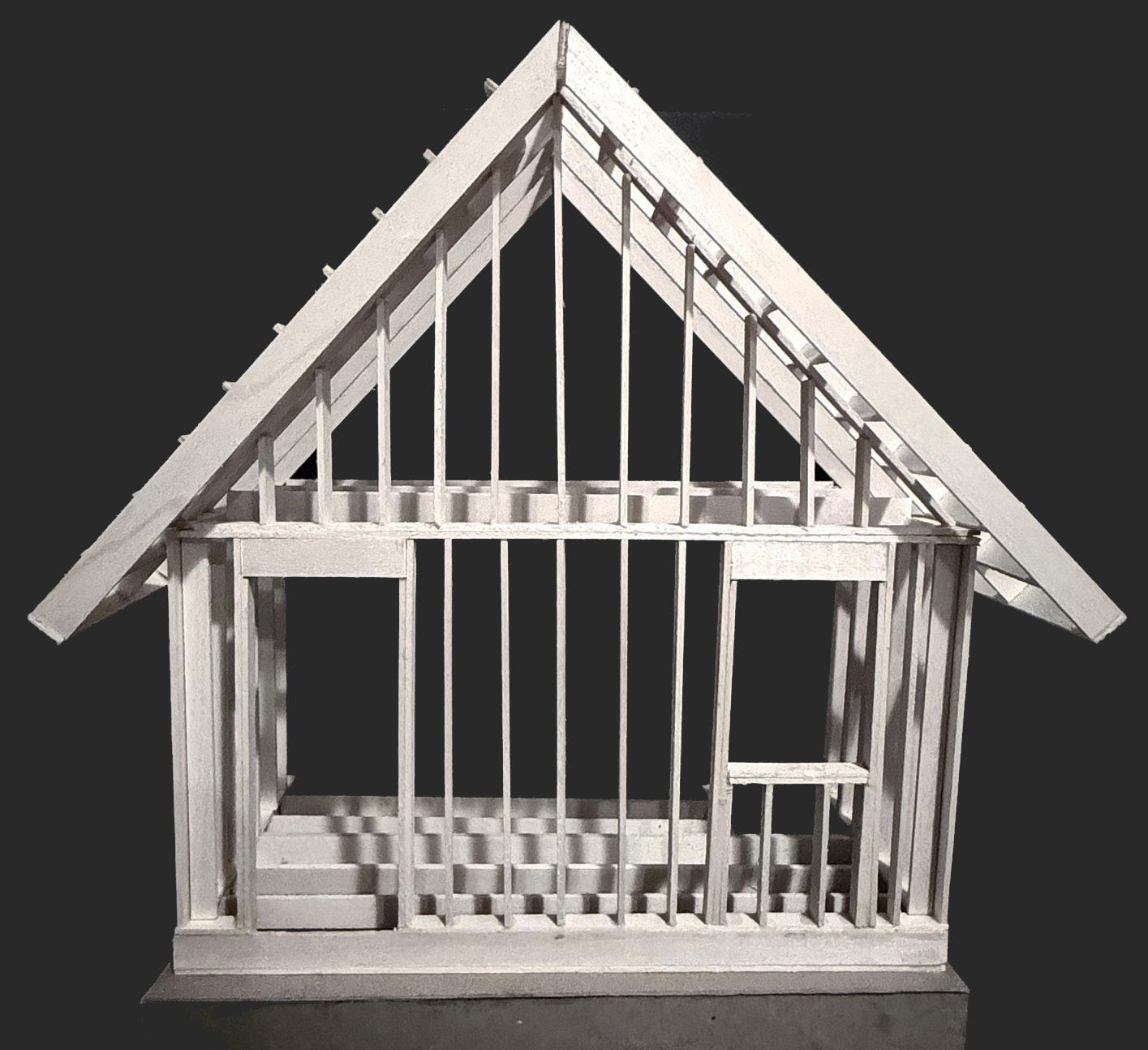
Technology 1+2: Passive Systems and Building Enclosure l Fall & Spring 2024
This wall section was designed based off of a wood structural frame designed in Tech 1. This project tasked us with adding the appropriate layers of insulation and barriers needed in the walls, cathedral roof and foundation to meet the R-Value requirements as well as adding the exterior and interior finish materials and framing out the triple pane window.


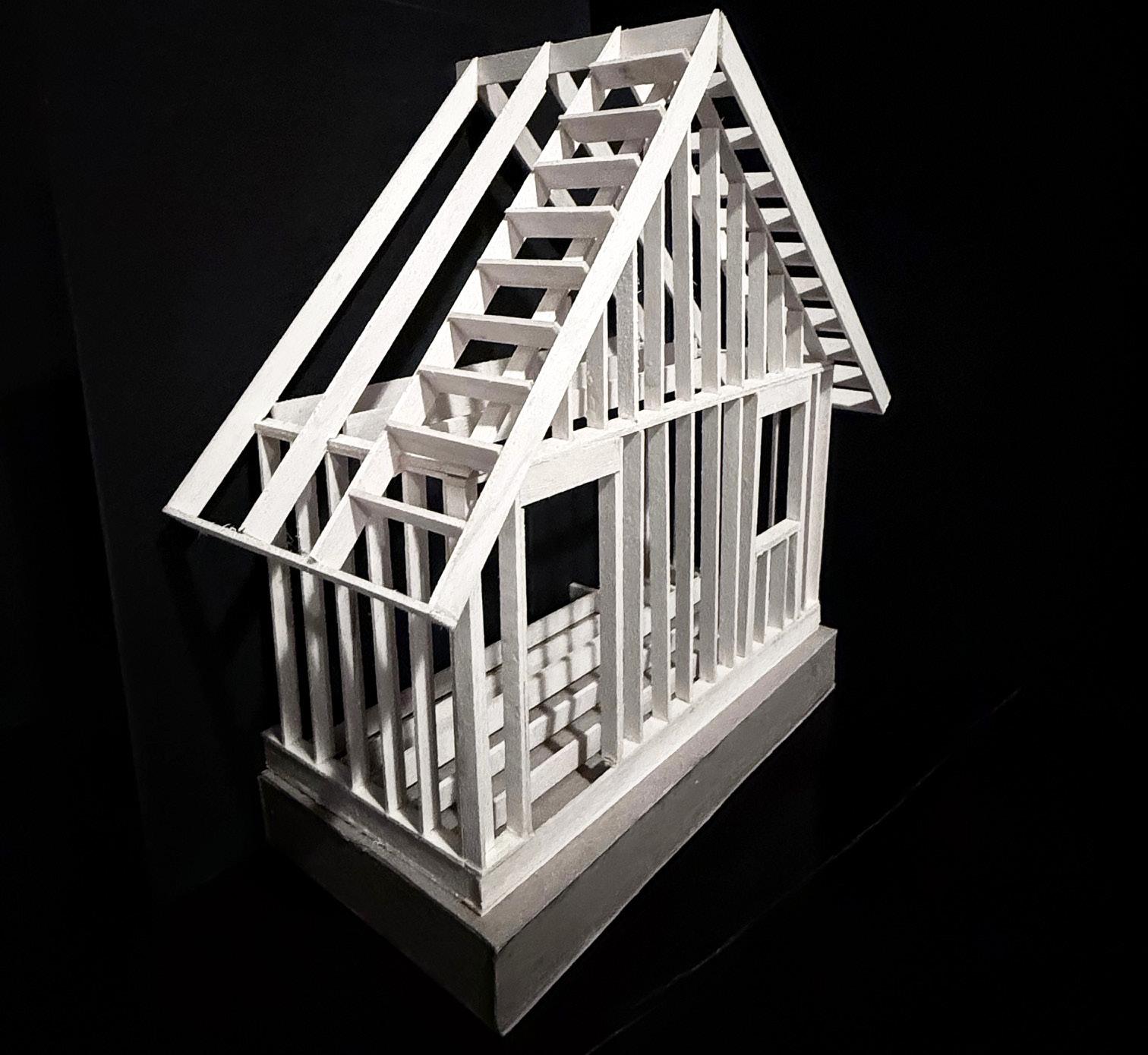
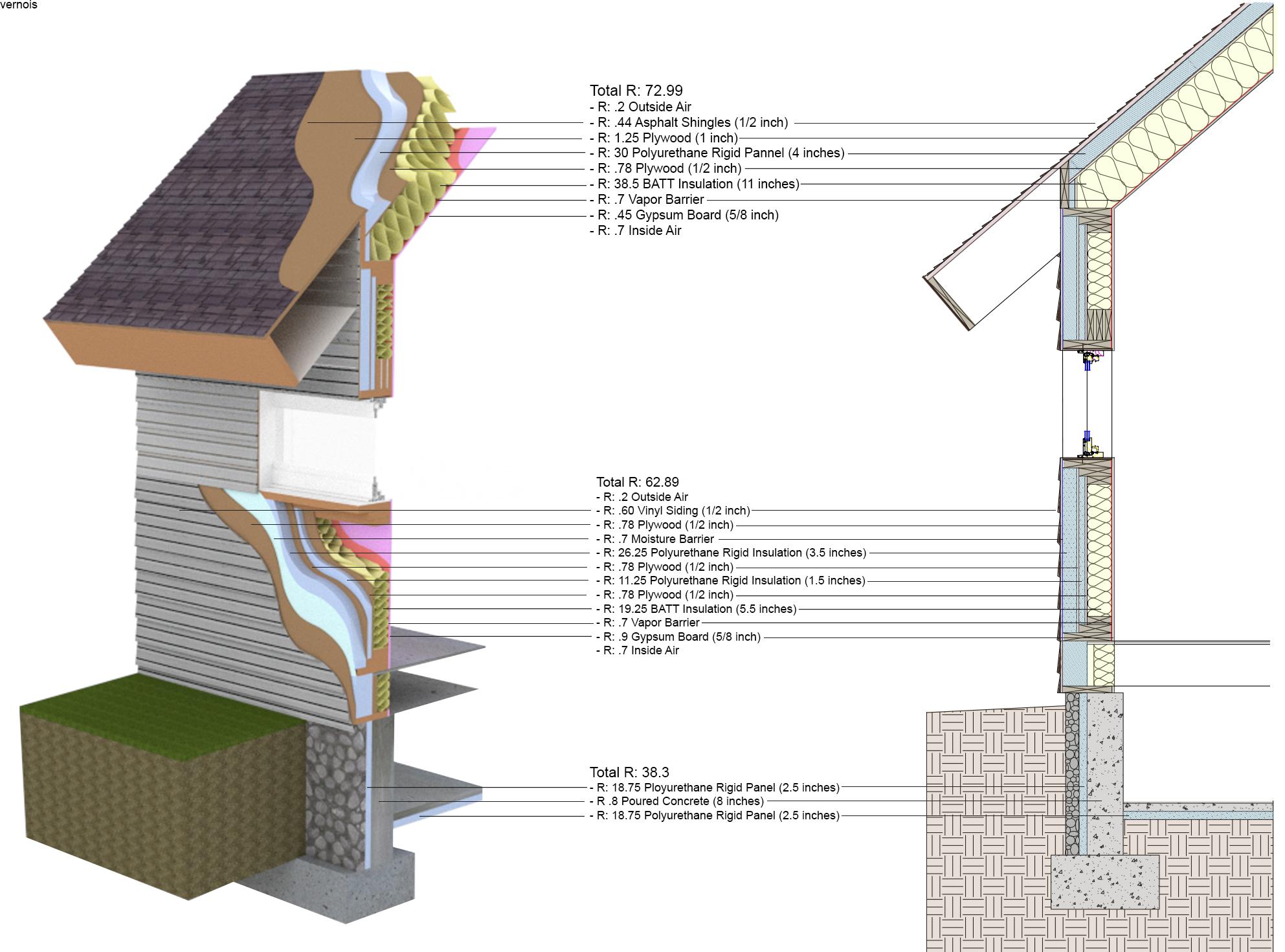
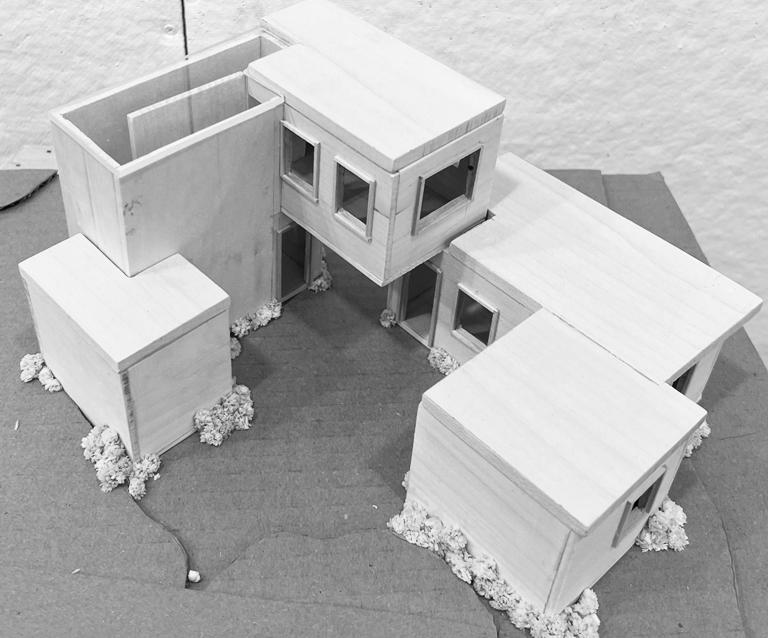
Design 2: Architecture Foundation Studies l Spring 2023
This cabin takes inspiration from the key principles of the Kaufmann Desert House, studied in a previous project. The Kaufmann House emphasizes a strong connection to nature, a clear separation between public and private spaces, and a hierarchy that prioritizes privacy. Similarly, this cabin is designed with two distinct areas: a public side and a private side. Large windows and a central courtyard further enhance the connection to the natural surroundings. Due to limited wall space for windows on the private side, a skylight was incorporated to bring in natural light. The elevated bedroom not only ensures greater privacy but also provides unique perspectives, enriching the overall spatial experience.
INTERTWINED WITH NATURE SUN PATH
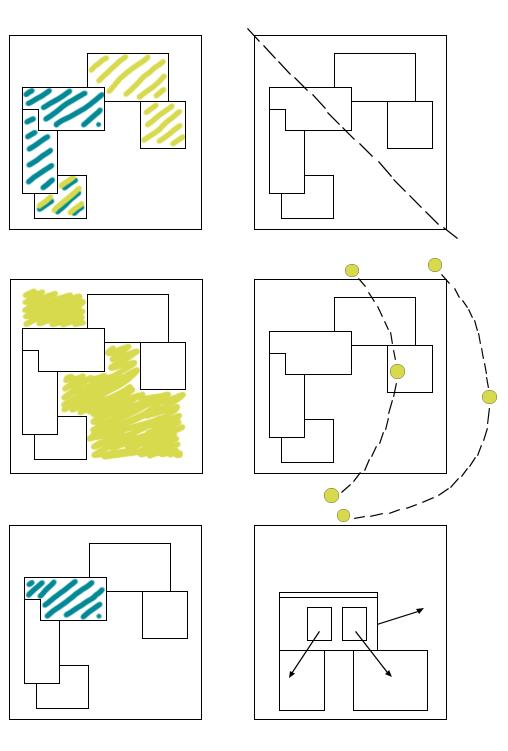
HIERARCHY PERSPECTIVES
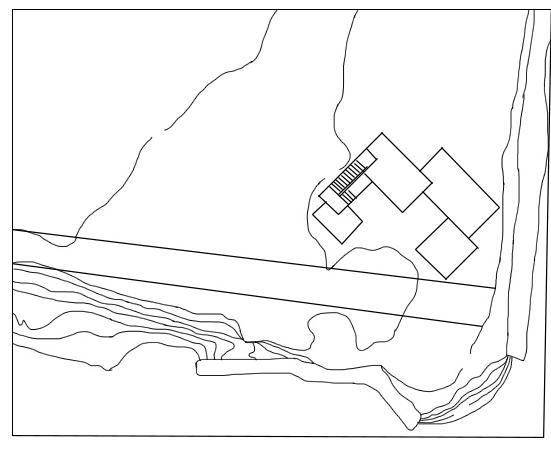

DIAGRAMS

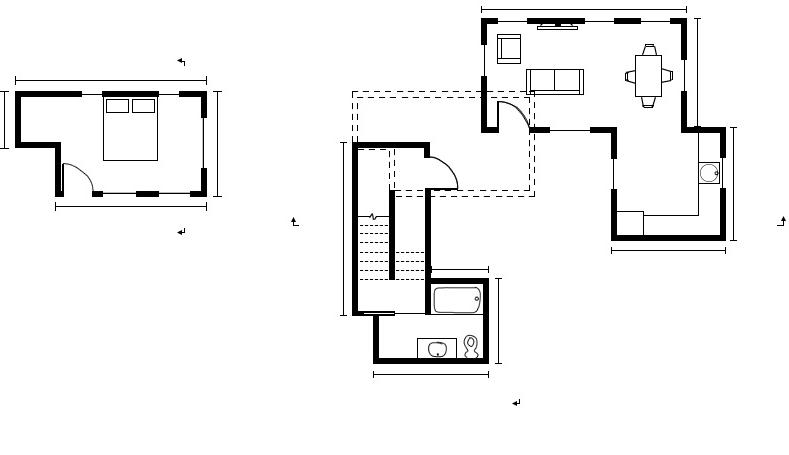
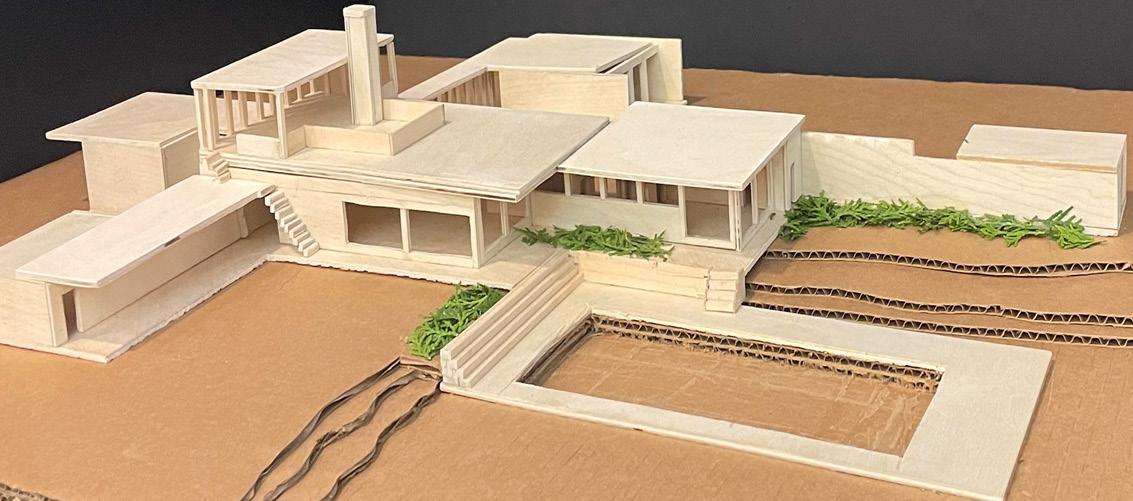
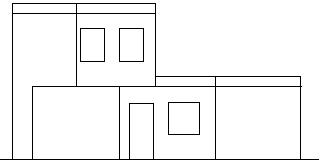
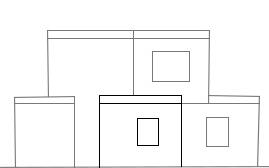
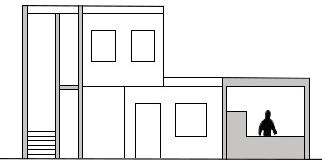

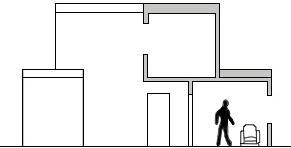
SOUTH SECTION SOUTH ELEVATION

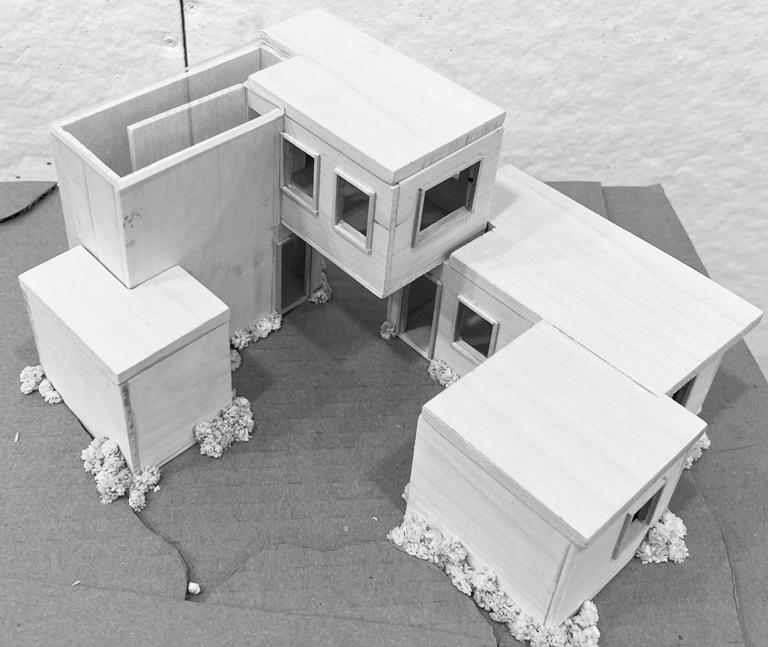
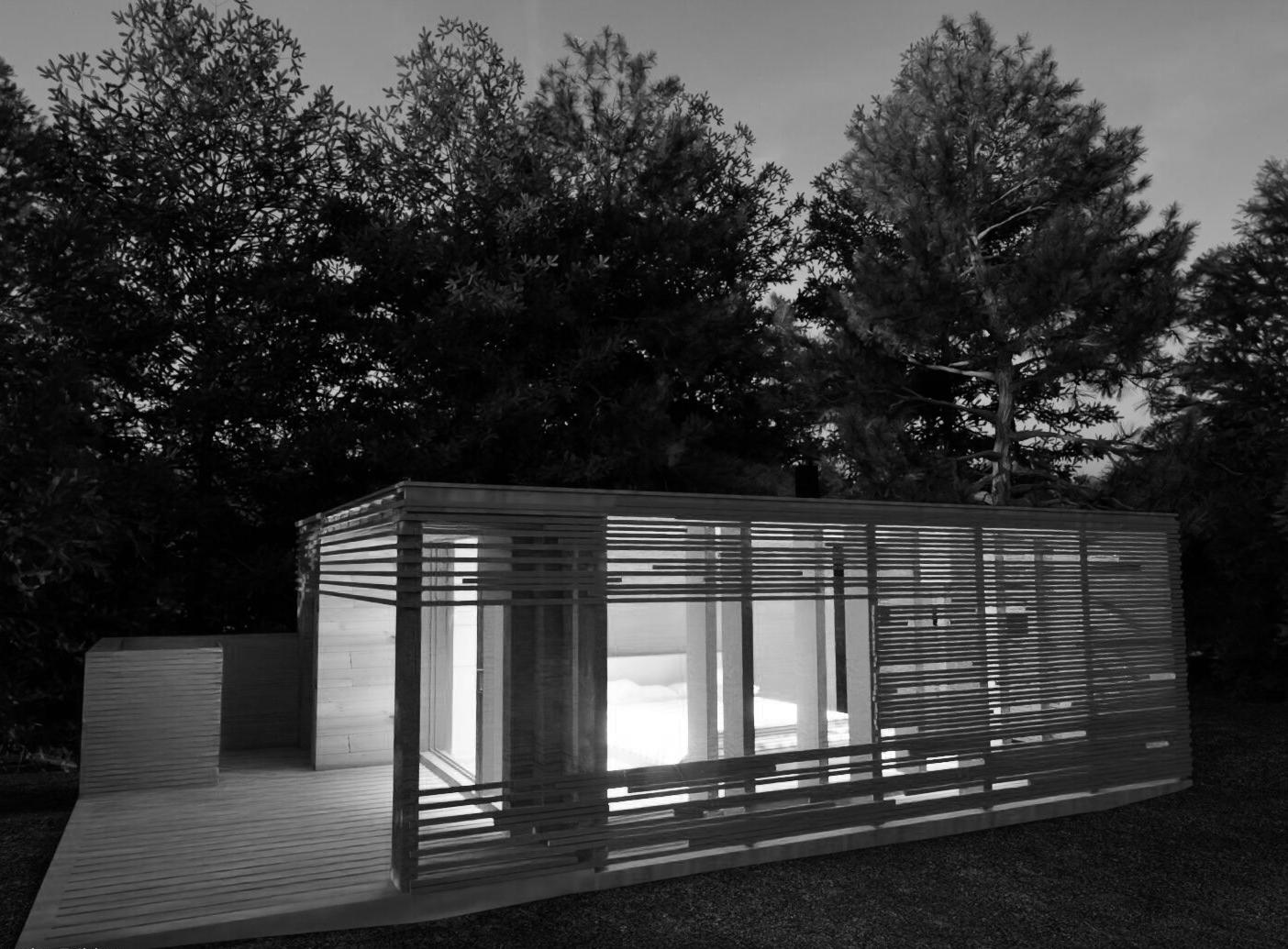
Visual 3:Digitial Mod for Arch l Fall 2023
The goal of this project was to focus closely on detail while working with limited information. The Sunset Cabin, designed by Taylor Smyth Architects, is located on the southern shore of Lake Simcoe. The only available references for this cabin were a floor plan, one elevation drawing, and a few photos taken from similar angles. Reconstructing the building with such minimal resources required careful consideration of how the cabin was constructed and precise estimation of its dimensions.

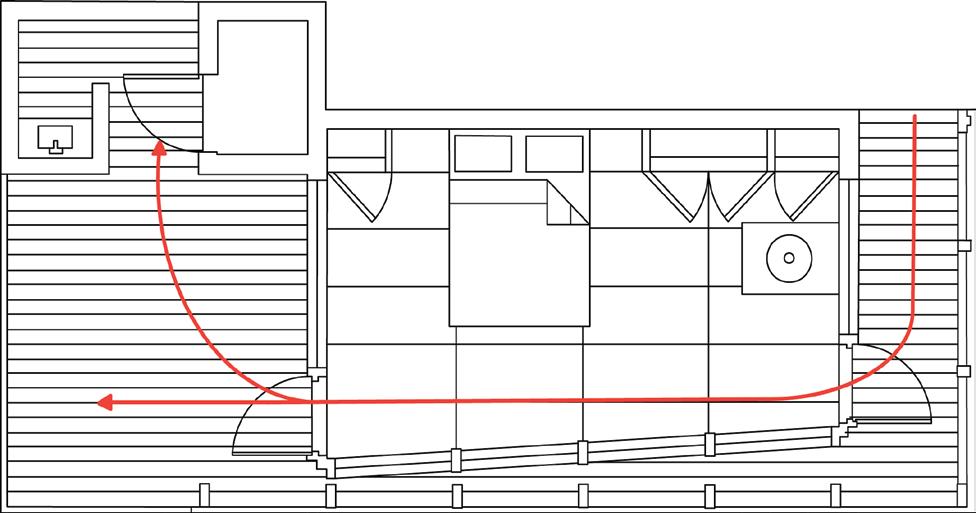

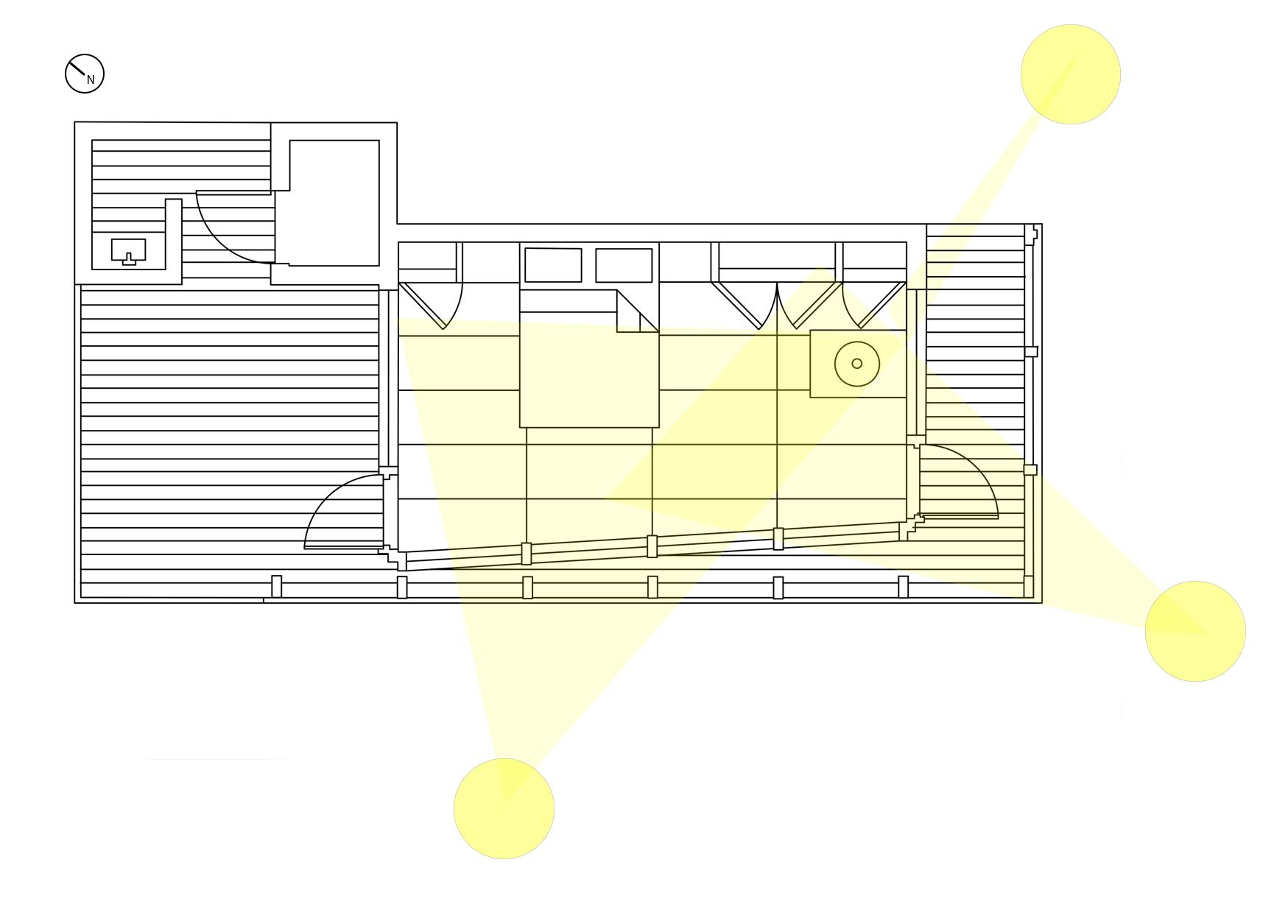
DIAGRAMS

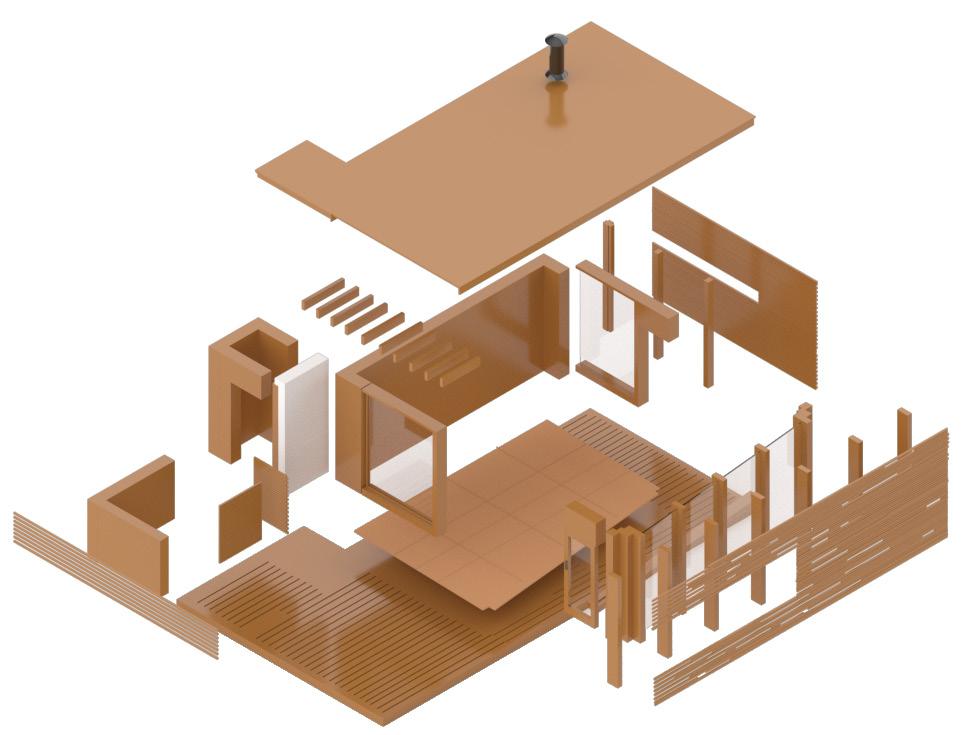
EXPLODED AXON

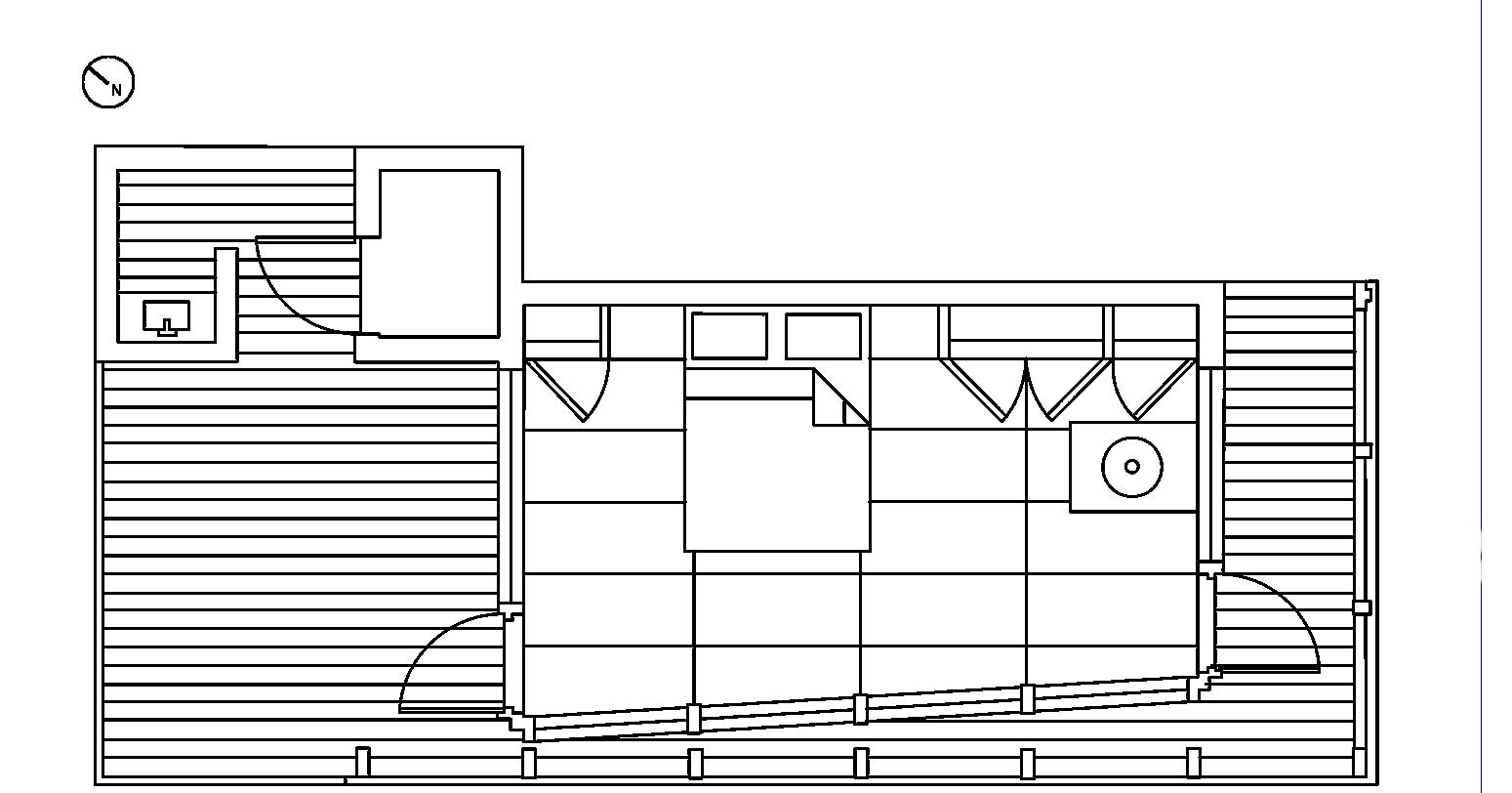

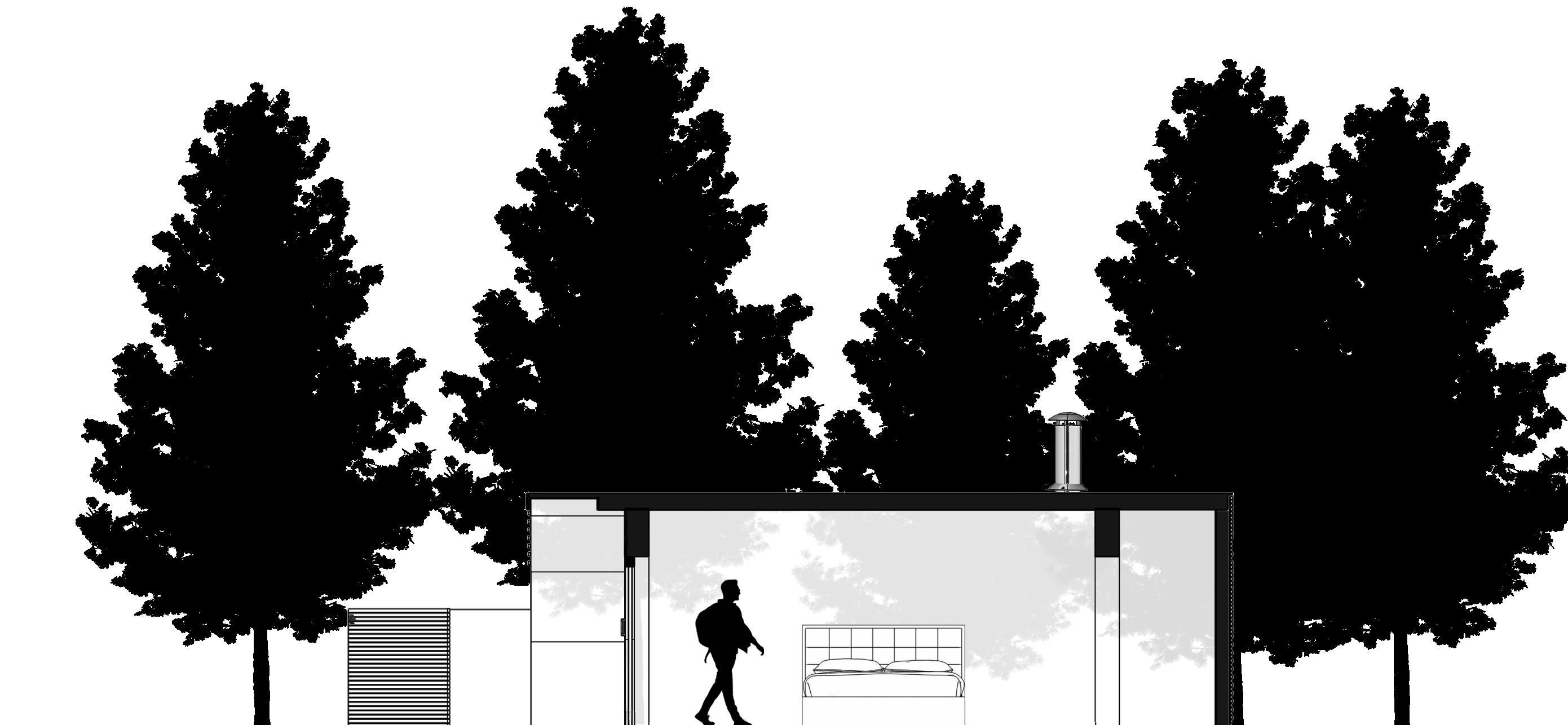
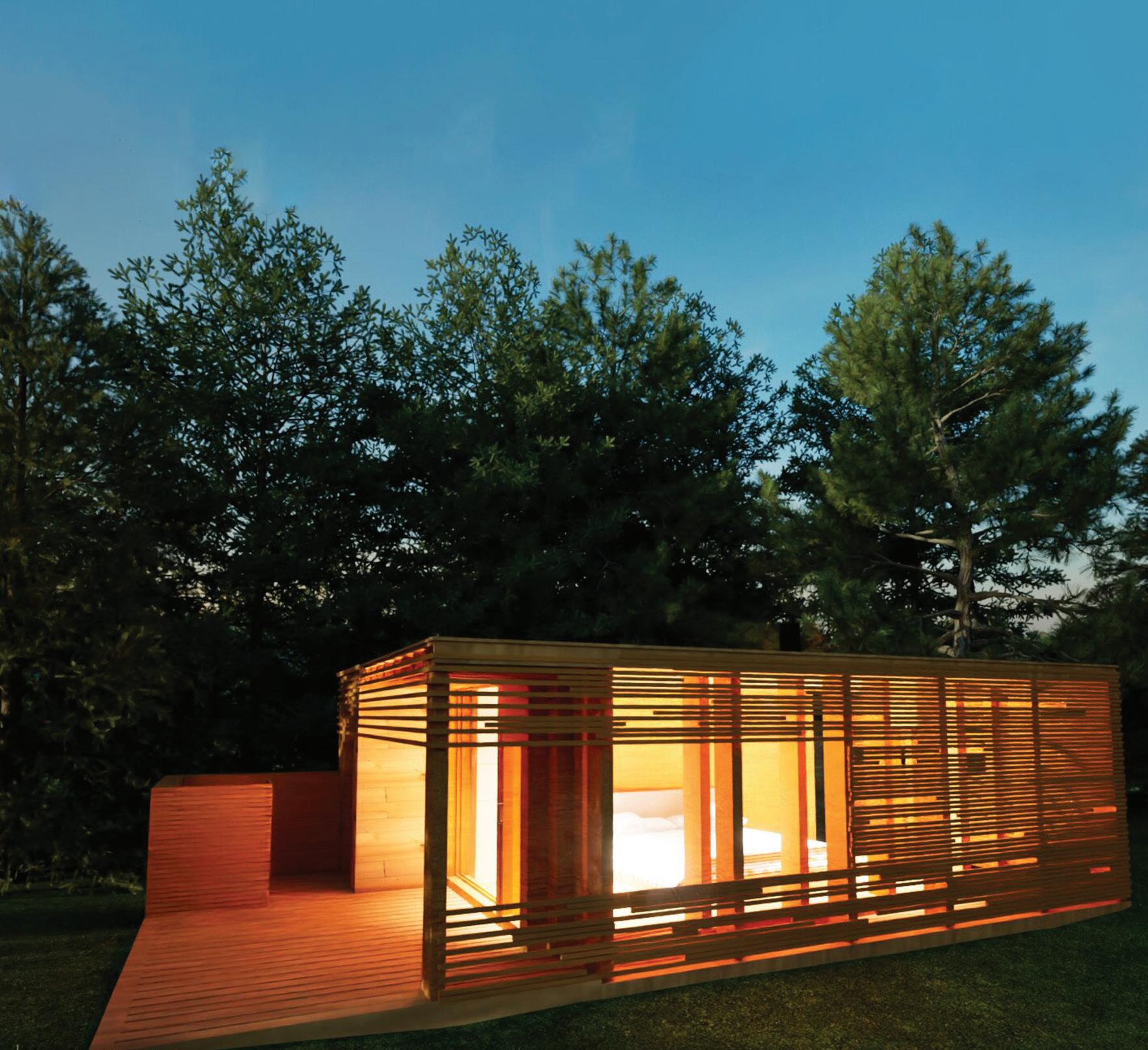
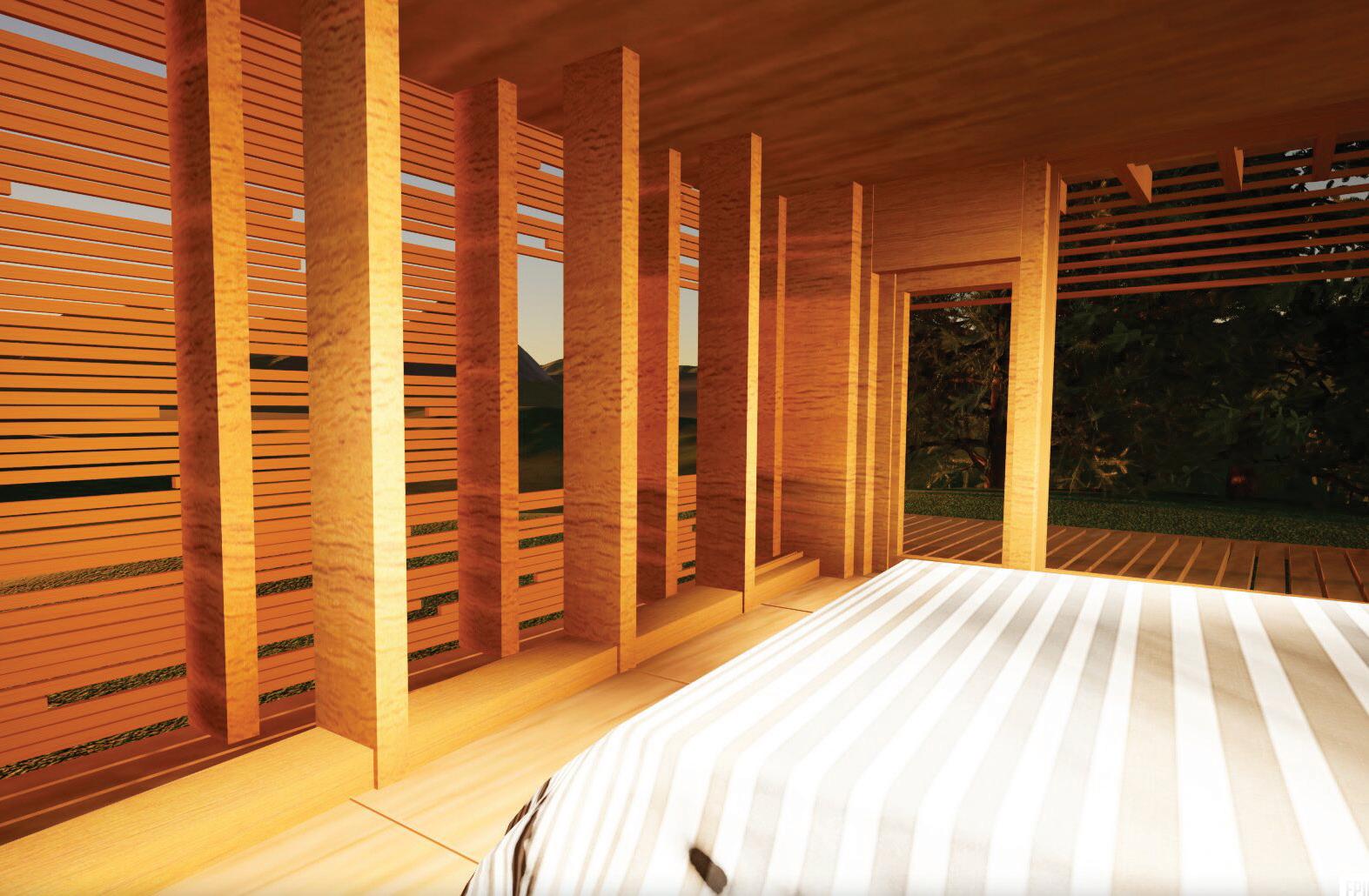
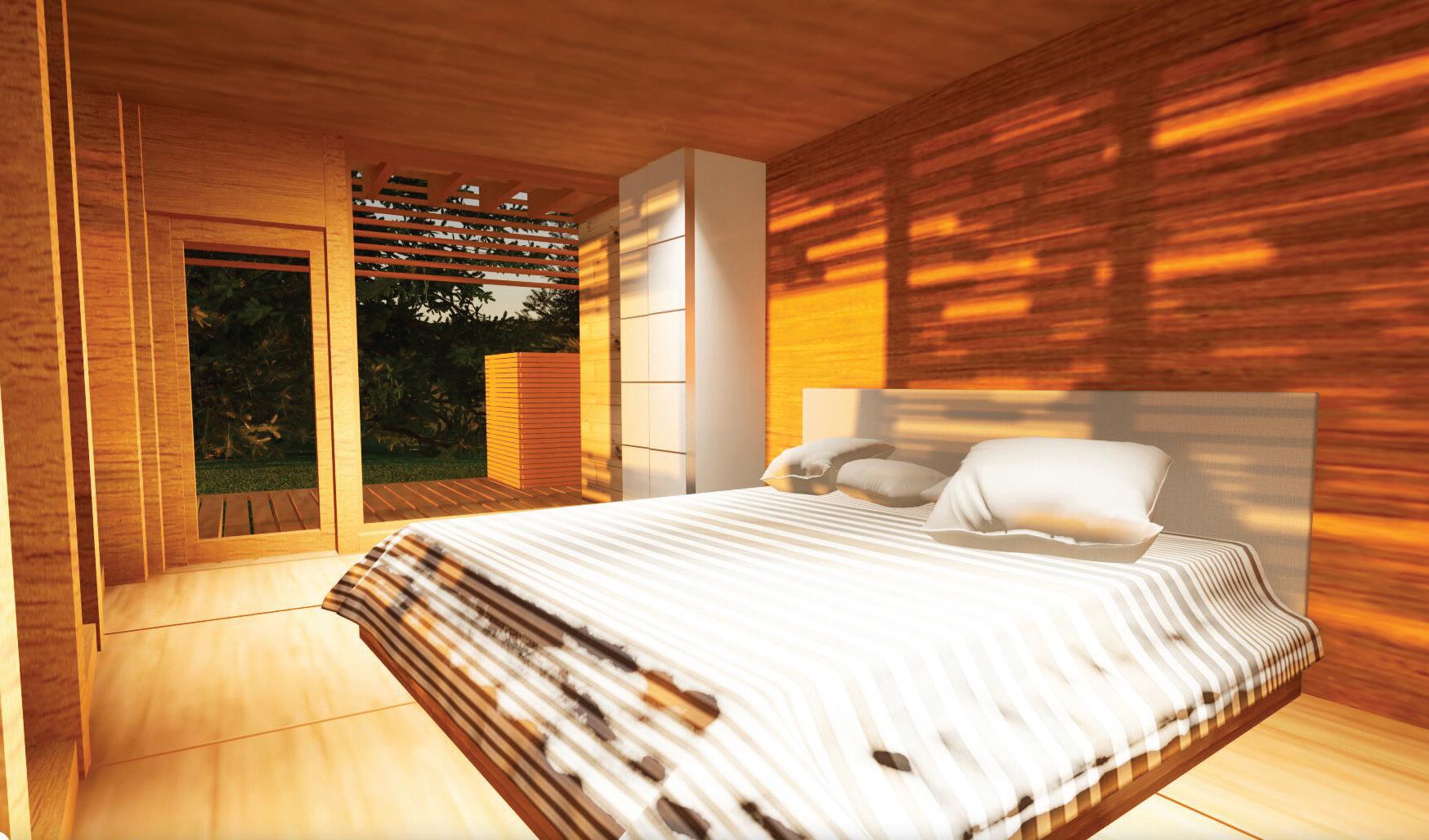


alena.levernois@gmail.com

linkedin.com/in/alena-levernois-jeff