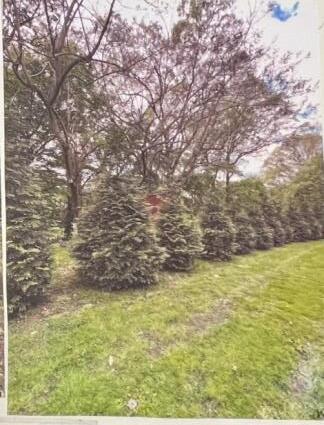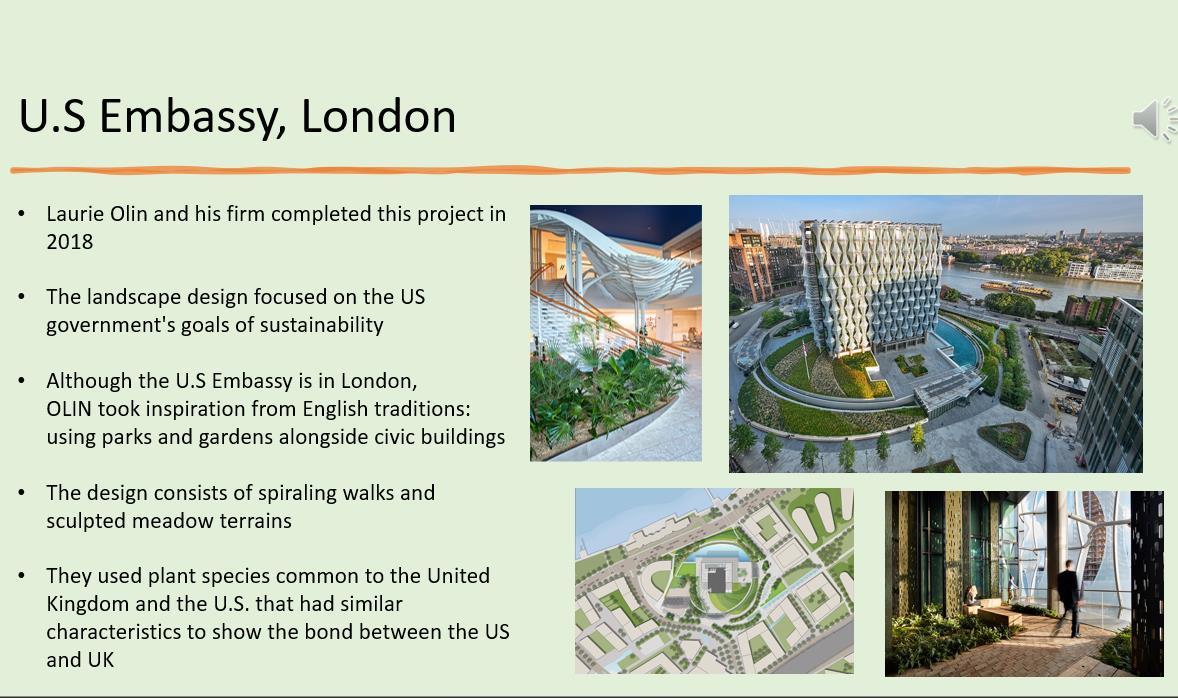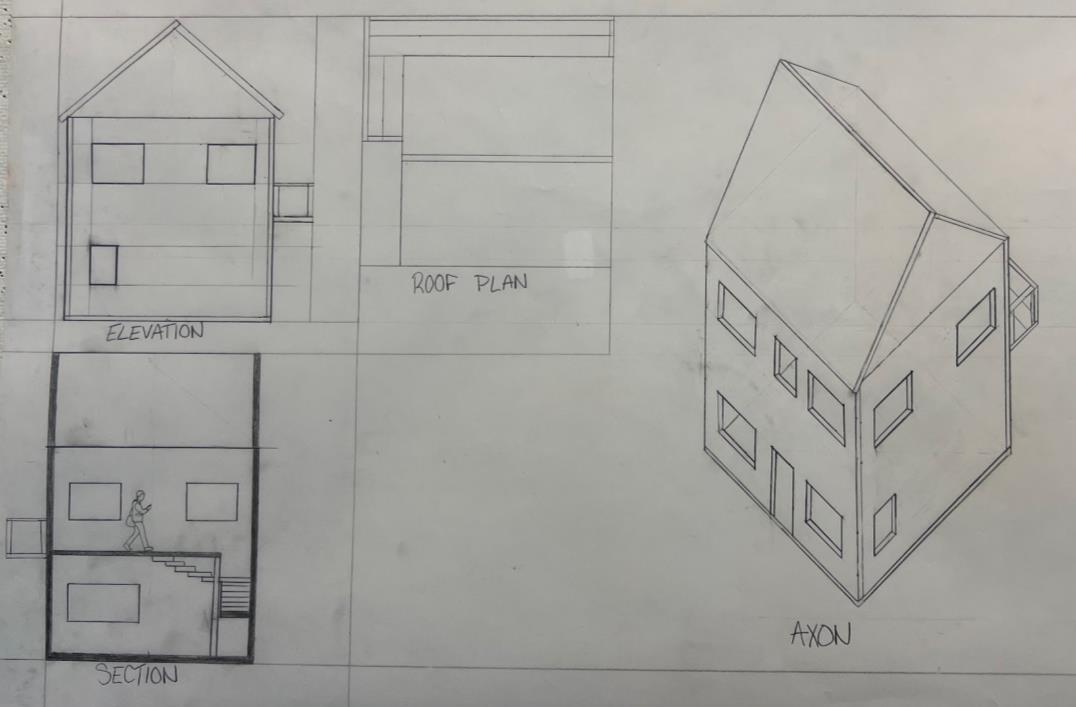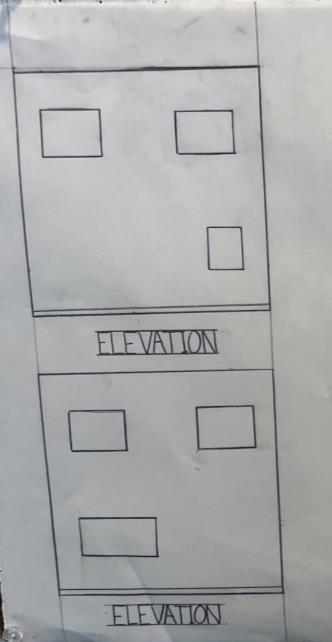Alena Levernois
Design 2 Portfolio
Spring 2023

2.)


2.)

This project required my partner, Olivia Dec, and I to research the Kaufmann Desert House designed by Richard Neutra. We presented our research to our colleagues and professor through a slideshow. The slideshow contained important details regarding the history and foundations of the house. Lastly, we recreated the Kaufmann House in a 3/16 scale model and created orthographic drawings of the house. We created multiple study models and diagrams to help us better understand the house’s layout. Additionally, we created perspectives to show the interior and exterior spaces create by the house





 Located in palm springs, CA
Located in palm springs, CA

Diagrams








In this project, we had to use our perspectives from Project 1 and produce three concepts that best relate to our house. The three concepts I took away from the Kaufmann Desert House were, intertwined, pinwheel, and transparent. We then had to use these concepts to create 2D and 3D models that represent these three concepts. Furthermore, we had to render our perspectives to show the relationship of color to space in the house.

Sketches
Sketches
Sketches
Sketches





 Study Model
Study Model

The final project of the semester required us to design a cabin that demonstrated the key principles of the house we studied in Project 1. My cabin design incorporates the 3 concepts from projects 1 & 2. The cabin is designed in two parts, a public, and a private side. The public and private sides of the cabin are connected by a courtyard. The elevated portion of the cabin is the bedroom, elevating the bedroom creates a truly private part of the cabin. The view from the bedroom also provides different perspectives.
















For this presentation, Luke S, Emily L, and I researched Lauri Olin, a famous landscape architect. He is most known for his incredible sketches. Olin goes to many different sites all over the world with just a pencil and a sketchbook. He uses drawings to visualize and understand the environment he works with. In 2013 he was presented with the prestigious National Medal of Arts by President Obama.



During the first 5 weeks of the semester, we were tasked with creating a tectonic maquette out of wood, as well as drawings of that maquette. The maquette had to be 20’x20’ at a 3/16 scale. The purpose of this assignment was to better help our craft and line weight in our drafting. It was a twostory structure with a site, every design option was up to us, the designers.











Throughout this whole semester, I was asked the same question for every project, “why?”
Why did I do what I did, what was the reasoning behind this specific design idea? And at the beginning of the semester every time I was asked this question I would say “I don’t know.” I can now confidently say that every time I make a choice when designing, I have a logical reasoning behind my decision.
Being abstract has always been my biggest struggle when designing something. I used to like my designs to be more literal than abstract. But after Design 2, I have switched my opinion, I now prefer my designs to be more abstract. Abstract designs allow me to explore design possibilities on a whole another level. When being abstract there are no wrong answers, as long as you have a valid reasoning behind your idea no one can question your design choice.
If I had to choose between Design 2 and Design 1 I would choose Design 2 in a heartbeat. I love how Design 2 was more focused on actual buildings and more design based. Design 1 projects ranged from cardboard shoes to an invisible city. All the projects in Design 2 were related to each other in one way or another. Having each project related to the next allowed me to experience a different form of design. I like the aspect of branching off each project and using the key concepts in each project but having each project very different from each others.
I am extremely grateful for what I have been taught in Design 2 by my peers and my professor. I have learned a great deal about myself as a designer. My skills have grown quite a bit from design 1 to design 2. As I continue to design in the future, I will continue to ask myself “Why?”