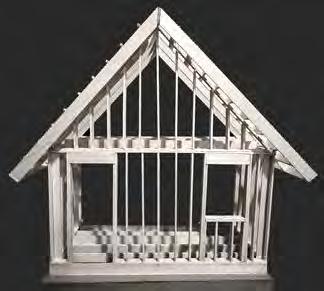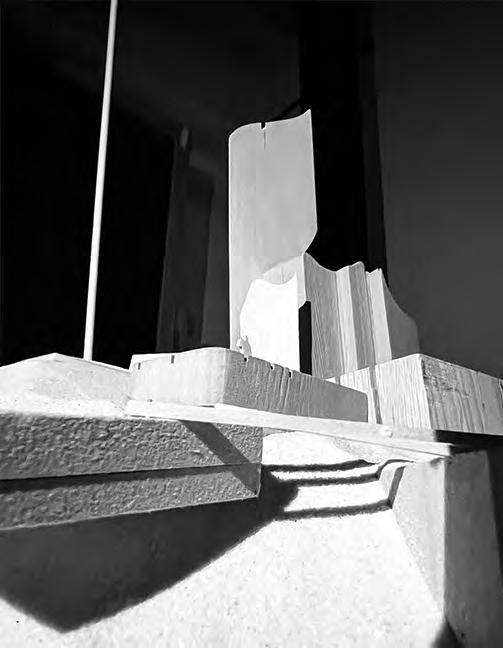ALENA LEVERNOIS
5 YEAR BACHELOR OF ARCHITECTURE
EDUCATION
Jefferson University - Philadelphia, PA
Bachelor of Architecture - Expected in 05/2027
-Minor: Real Estate Development
Relevant Course Work
-Design Studios 1-6, History 1-4, Tech 1-4, Structures 1 & 2, Visualization 1-4, Calculus
ARCHITECTURE EXPERIENCE
Treasurer of American Institute of Architecture Students (AIAS), Fall of 2024 – Spring 2025
-Managed chapter finances, budgets, and events, fostering collaboration among members.
-Coordinated firm tours, providing students with opportunities to engage with professionals, learn about industry practices, and network with architects.
WORK HISTORY
Waitress, Cook, Beverage Cart Operator, 05/2023 – 08/2024
Schenectady Municipal Golf Course, Schenectady, NY
-Managed orders, prepared meals, and handled payments in a fast-paced environment.
-Operated a beverage cart, ensuring customer satisfaction and restocking as needed.
-Supported events by coordinating setup, assisting during, and managing cleanup.
Crew Member, 06/2021 –08/2022
Dunkin’, Albany NY
-Delivered friendly service, prepared food/beverages, and maintained a clean workspace.
Soccer Referee, 09/2018 – 08/2021
CDYSL – Albany, NY
-Officiated youth soccer games independently, demonstrating decision-making and reliability.
I am a third-year architecture student with a strong passion for design, sustainability, and the built environment seeking a summer internship. Through my academic journey, I have developed skills in architectural modeling, rendering, and composition, allowing me to effectively visualize and communicate design ideas. I enjoy exploring the relationship between abstract and literal, integrating innovative materials and construction techniques to create meaningful spaces.
My coursework and studio projects have provided me with a strong foundation in conceptual thinking, technical detailing, and problem-solving, allowing me to approach design challenges with creativity and analytical reasoning. I have worked a lot with digital modeling software, hand drafting, and physical model-making to not only bring ideas to life, but to better help me understand proportion and scale. Additionally, my studies have deepened my understanding of sustainable design principles, encouraging me to integrate energy-efficient strategies and environmentally responsible materials into my work.
I have been passionate about architecture since I was 13 years old when I first discovered the endless possibilities of design through LEGO. Building and experimenting with different structures allowed me to explore spatial relationships, creativity, and problem-solving from a young age. I would always take into consideration the client I was designing for and that is a skill that I have expanded on while being an architecture student. I will always focus on my client when designing a space. I will design the best solution for them because bringing the clients vision to life and seeing an everlasting smile on there face is what I strive for. I am eager to continue expanding my knowledge, refining my design approach, and gaining hands-on experience in the field of architecture.
COZY WINTER CABIN
HAVEN IN HARMONY
HOUSE OF PEACE WITH SECTIONAL MODEL
05 06
WOOD FRAMING MODEL AND WALL SECTION
USING RESEARCH TO CREATE A PLACE
SUNSET CABIN
01 COZY WINTER CABIN
Visual 4: Advanced Modeling l Spring 2025
This project was an intensive, one-week charette aimed at demonstrating our proficiency in modeling, rendering, and composition. The challenge was to design a cabin in an environment of our choosing. In addition to developing a design, we were required to highlight three distinct materials used in the project through call outs. Furthermore, we created a series of diagrams to illustrate the primary design concepts. This exercise not only tested our technical skills but also encouraged thoughtful storytelling through visualization and composition.
A charming and cozy cabin nestled in the Colorado Mountains, offering the perfect setting to enjoy the snow both indoors and outdoors. Expansive south-facing windows provide natural warmth while showcasing breathtaking mountain views.
Stone Veneer
Aluminum
Cozy Winter Cabin
Alena Levernois
Circulation Diagram Sunlight Diagram Views Diagram
03 HOUSE OF PEACE WITH SECTIONAL MODEL
Design 4: Architecture Foundation Studies l Spring 2024
This project was divided into two parts. In the first phase, we were tasked with designing a “House of Peace,” which required specific program elements, including prayer rooms, a chapel, and a mechanical space. Additionally, we had the freedom to incorporate other spaces we deemed essential. To begin, we explored block configurations, capturing perspective views through photographs. These images were then traced to develop building forms, revealing a prominent tall tower that became a key architectural feature. For the second phase, we selected the most significant section of our House of Peace to create a detailed model. I chose to craft an intricate and delicate tower, serving as a beacon that symbolizes and demonstrates the entrance of the House of Peace.
PERSPECTIVE DRAWING
BLOCK CONFIGURATION
HOUSE OF PEACE MODEL
MODEL PHOTOS
INTERTWINED WITH NATURE
HIERARCHY
SUNLIGHT
DIAGRAMS
PERSPECTIVE DRAWING WITH CONTEXT
INTERTWINED WITH NATURE
DETAILED LAYERING OF ROOF GARDEN
DETAILING OF TOWER
SECTION CUT































































































