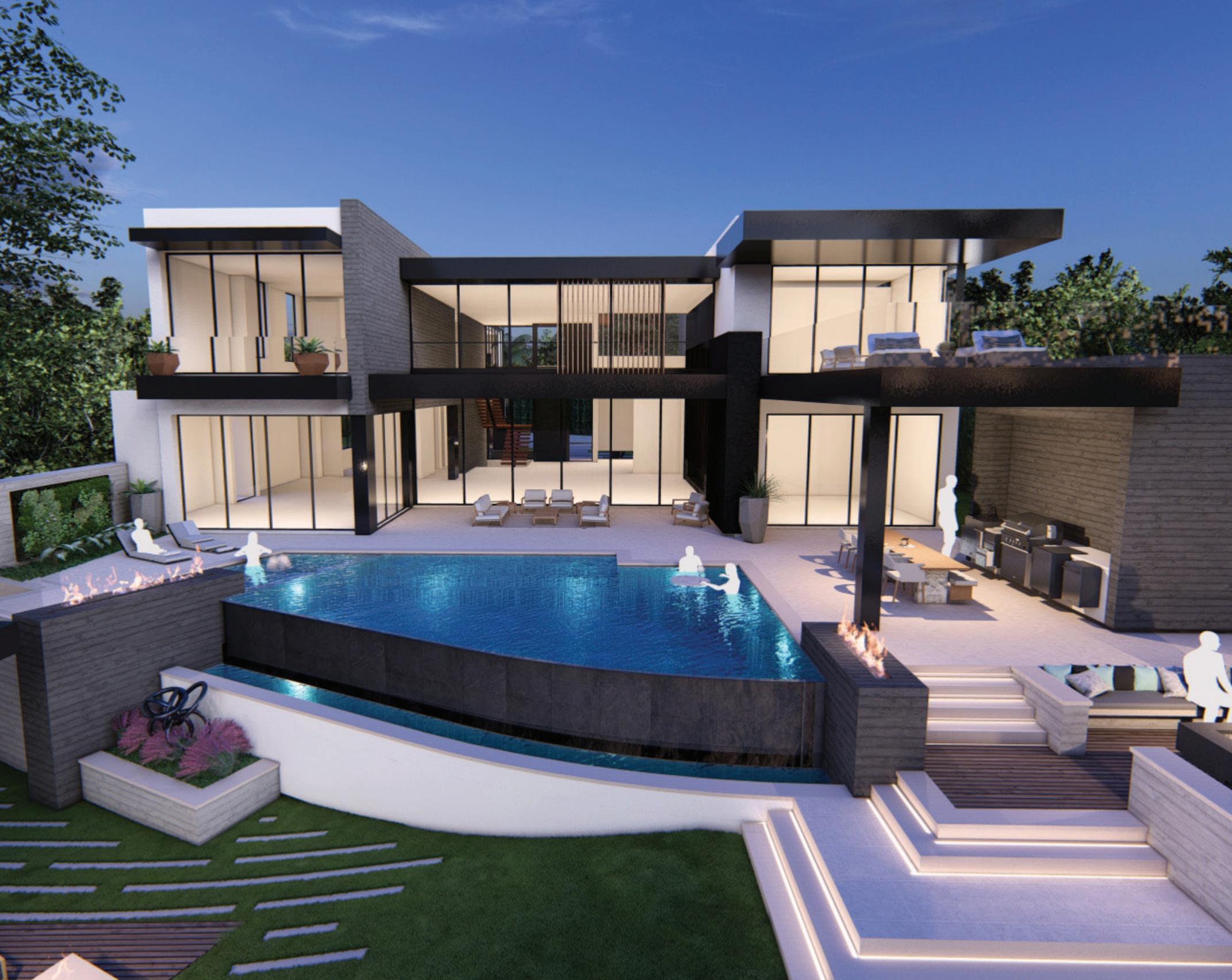

Experience the Future of Homebuilding:
The New American Home 2026
A groundbreaking blend of luxury, sustainability, and purpose — tour it at IBS 2026!
The New American Home® 2026 (TNAH) is the official show home of the NAHB International Builders’ Show (IBS)— the premier event for residential construction professionals. Produced by the National Association of Home Builders (NAHB) in collaboration with the NAHB Leading Suppliers Council and Professional Builder magazine, TNAH offers a glimpse into the future of homebuilding by showcasing the industry’s latest innovations in design, technology, and sustainability.
For 43 years, NAHB has used The New American Home program to set new standards and inspire the industry with cuttingedge trends. The 2026 edition, located in Winter Park, Florida, continues this legacy with a special philanthropic mission. Built by Alair Orlando, part of the first-ever national builder selected for TNAH, the home will directly benefit the local community, with proceeds supporting services for adults with autism.
Every detail of this extraordinary home blends luxury, sustainability, and purpose, inspiring the future of homebuilding.
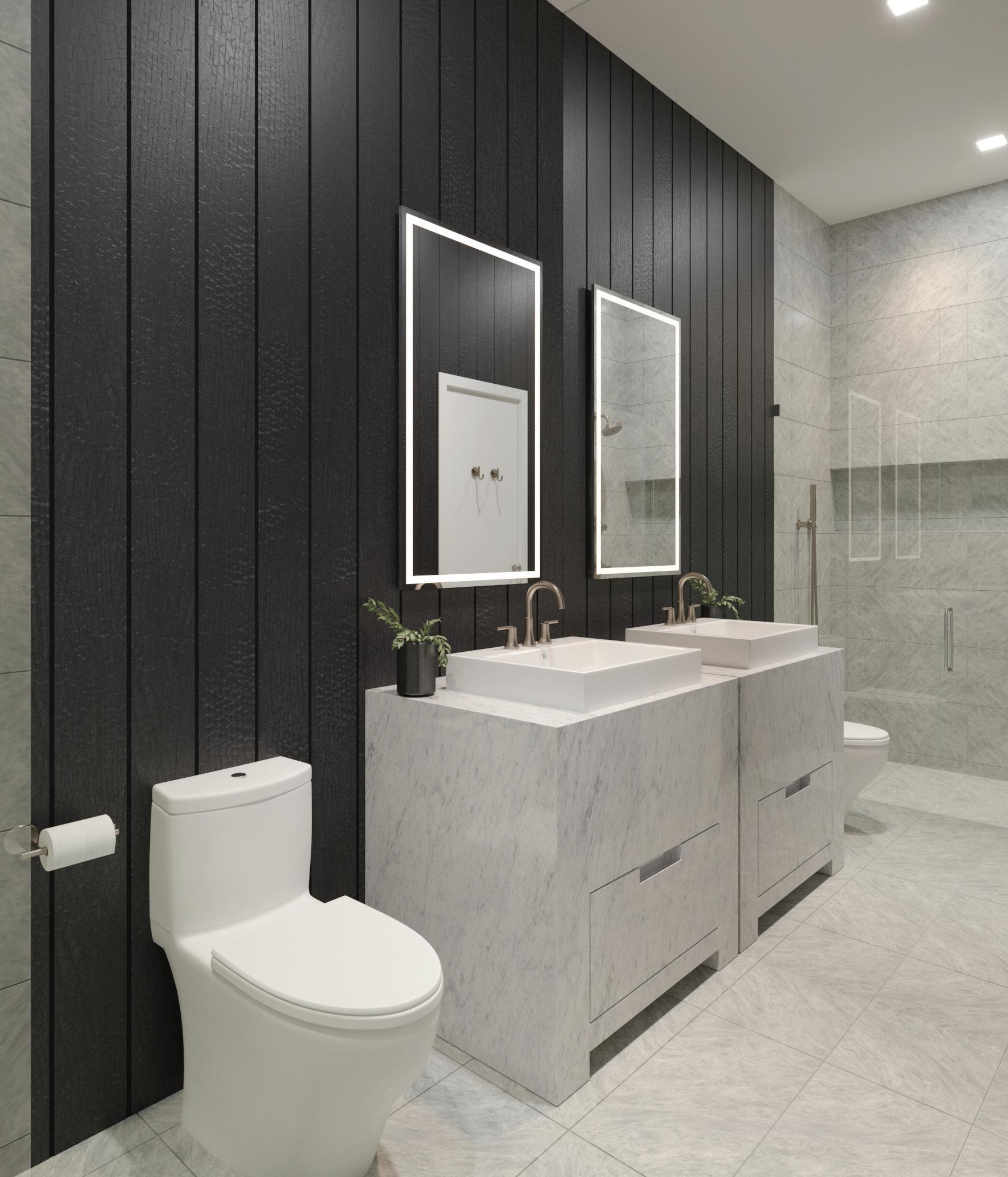
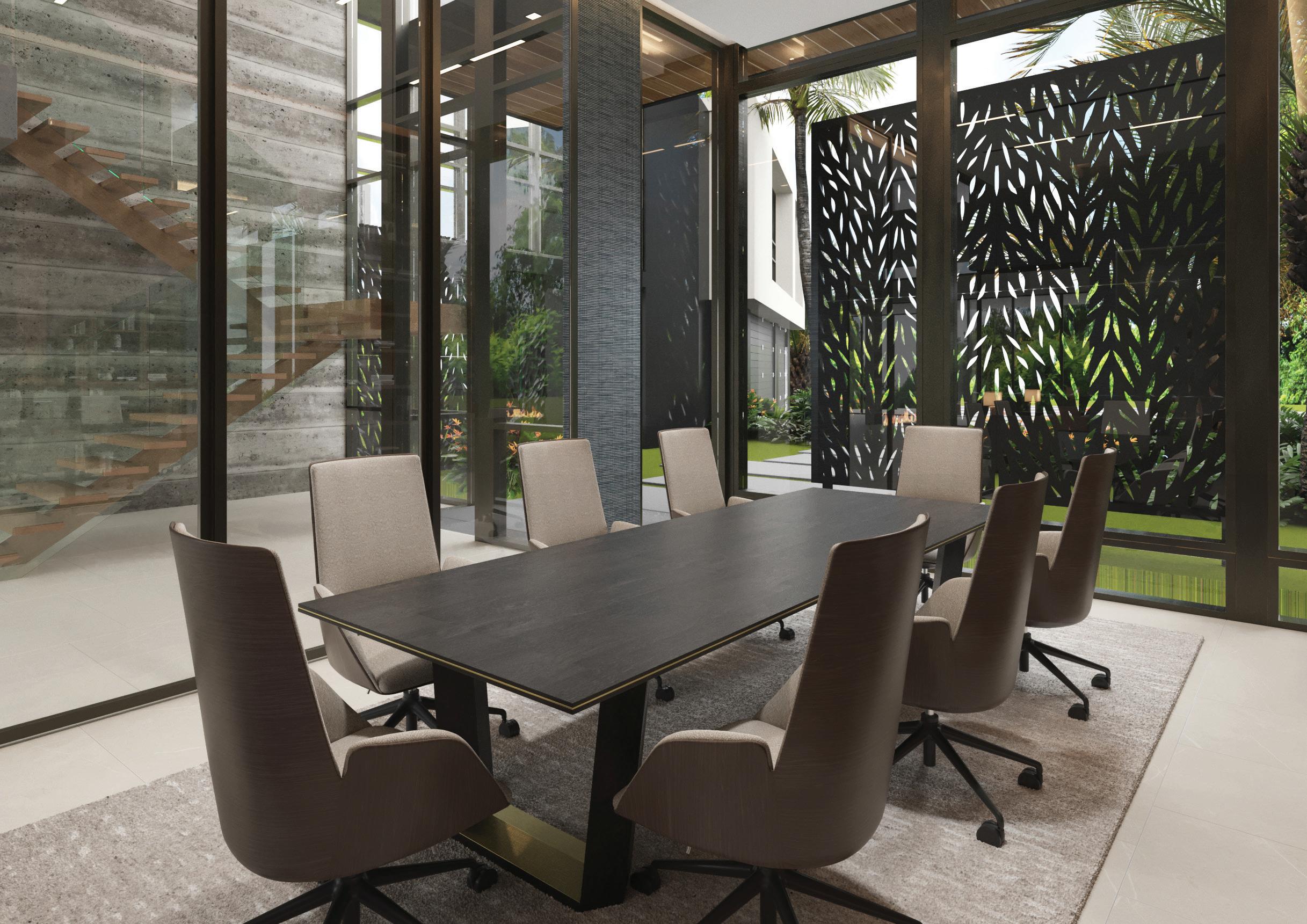
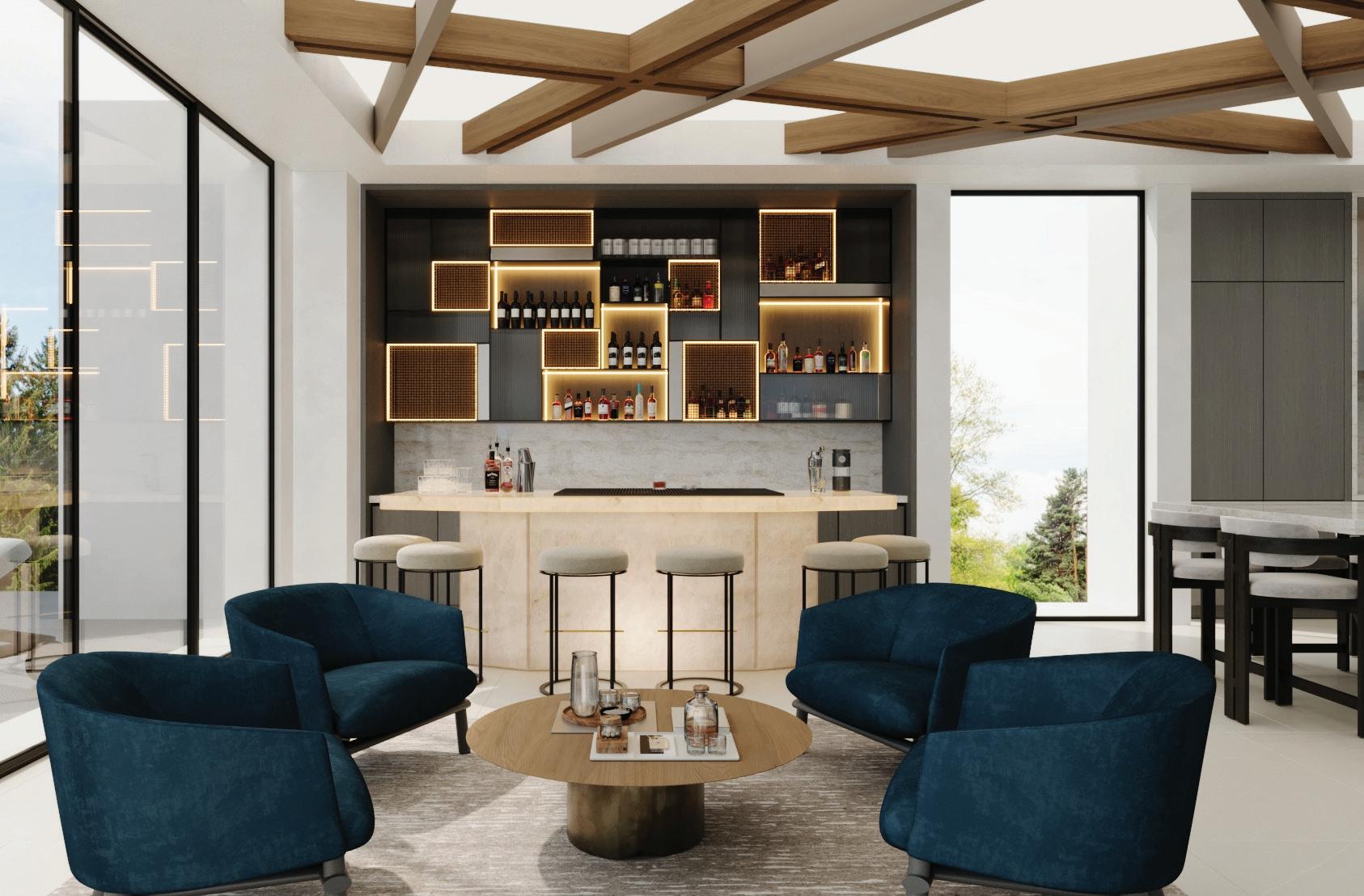
The New American Home 2026: A Home with a Heart
TNAH 2026 is more than just a stunning showcase of modern luxury—it’s about creating a lasting legacy. Alair Orlando, in collaboration with our partners, has designed and built a home that represents cutting-edge technology, energy efficiency, and a deep commitment to community. 100% of the proceeds from this home will benefit Jonathan’s Landing, a community that empowers adults on the autism spectrum.


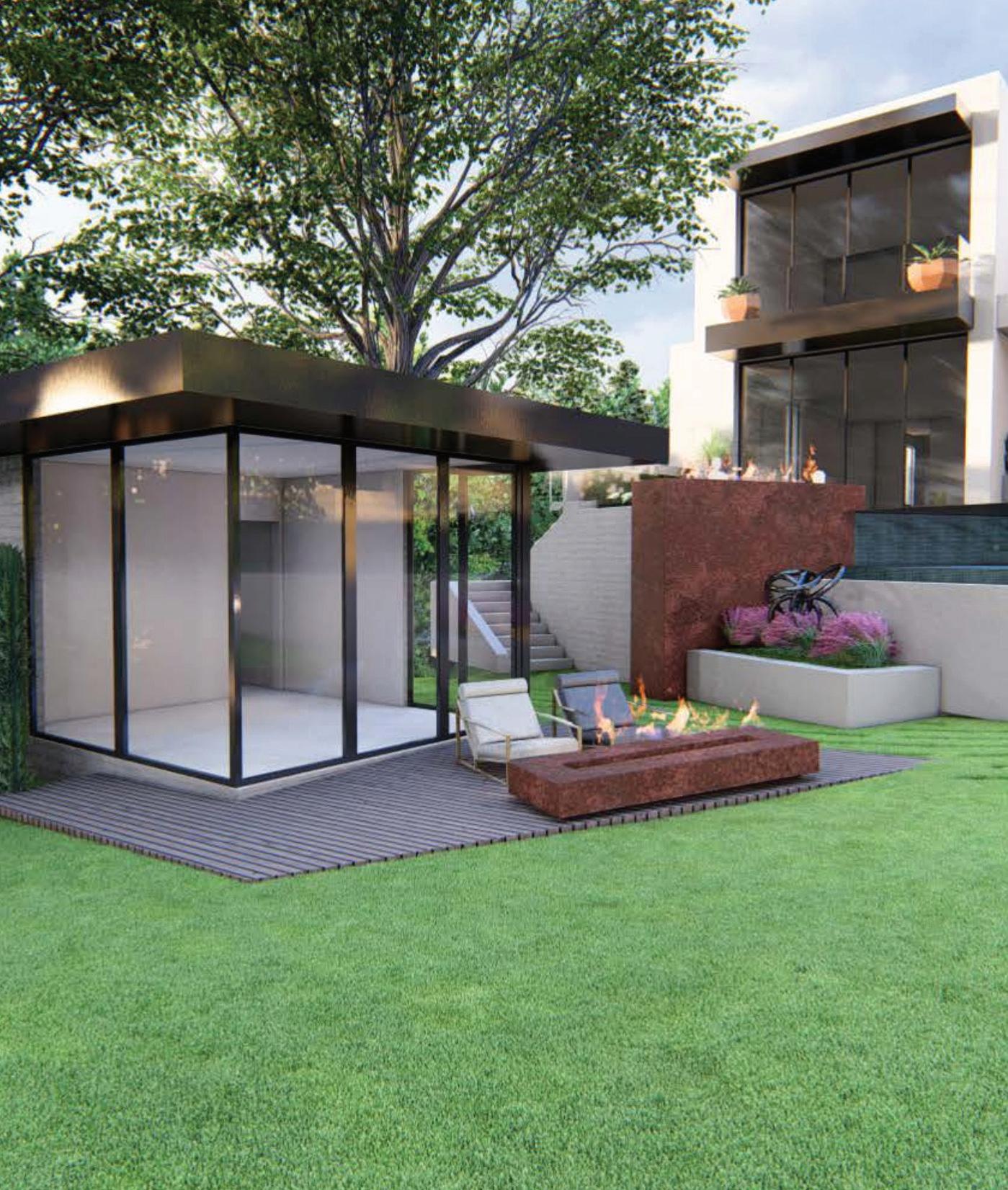
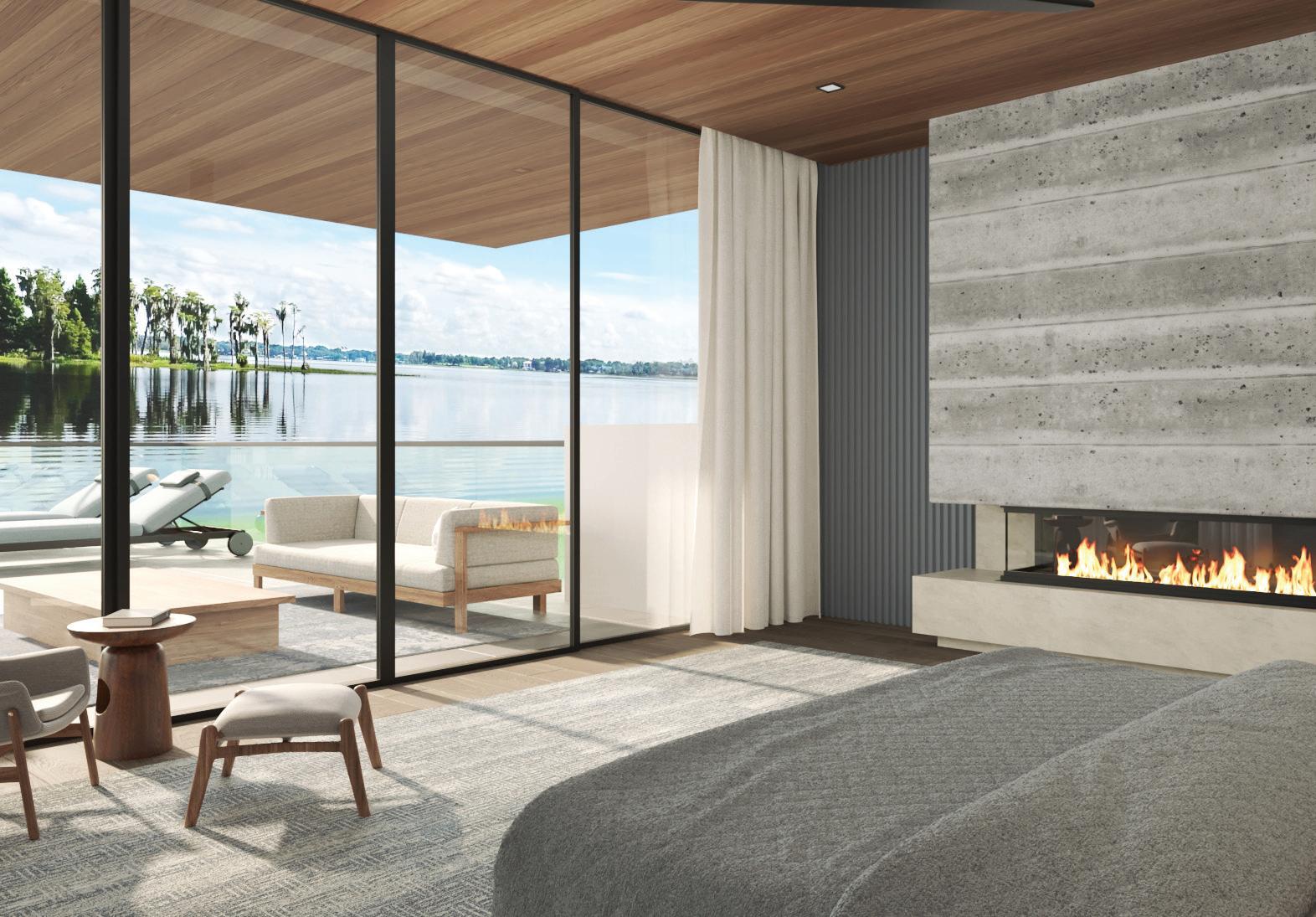
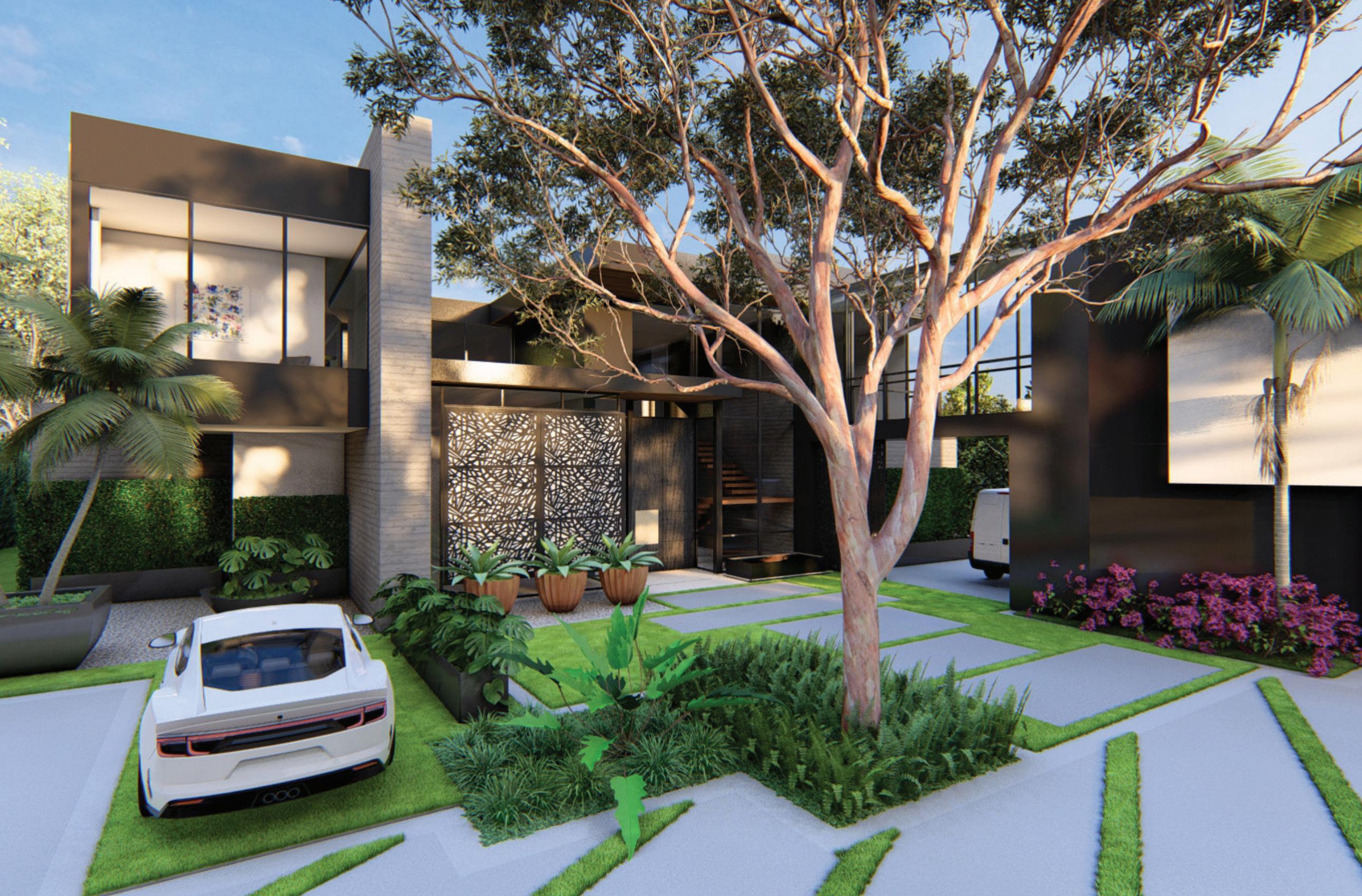
Renderings Section: View the Vision of TNAH 2026
See the home come to life before your eyes. View exclusive renderings showcasing the groundbreaking design, sustainable materials, and state-of-the-art amenities. From the 17-car underground garage to the infinity-edge pool, these visuals give you a glimpse of the future of luxury and sustainability in homebuilding.
Key Highlights
of TNAH 2026:
INNOVATION & DESIGN:
• Constructed using glass, steel, and concrete for modern elegance and durability.
• Smart home technology seamlessly integrated for advanced automation and control.
• Architecturally stunning with panoramic lake views and expansive indoor-outdoor living.
SUSTAINABILITY & PERFORMANCE:
• Achieving the highest energy efficiency standards: HERS Index below zero, NGBS Emerald Level, ENERGY STAR, Indoor AirPLUS, DOE Zero Energy Ready Home certifications.
• Cast-in-place concrete basement walls and light gauge metal framing to enhance durability and efficiency.
LUXURY FEATURES & FUNCTIONALITY:
• Underground Car Garage: 17-car capacity with an automated lift system and turntable.
• Entertainment & Wellness Spaces: A basement with meeting space, a wine cellar, a game room, and a private theater.
• Event-Ready Layout: A private entrance for catering and staff to ensure seamless hosting experiences.
• Infinity-Edge Pool: Overlooking the lake with direct boating access.
• Master Suite Retreat: Second-floor master balcony spa for ultimate relaxation.
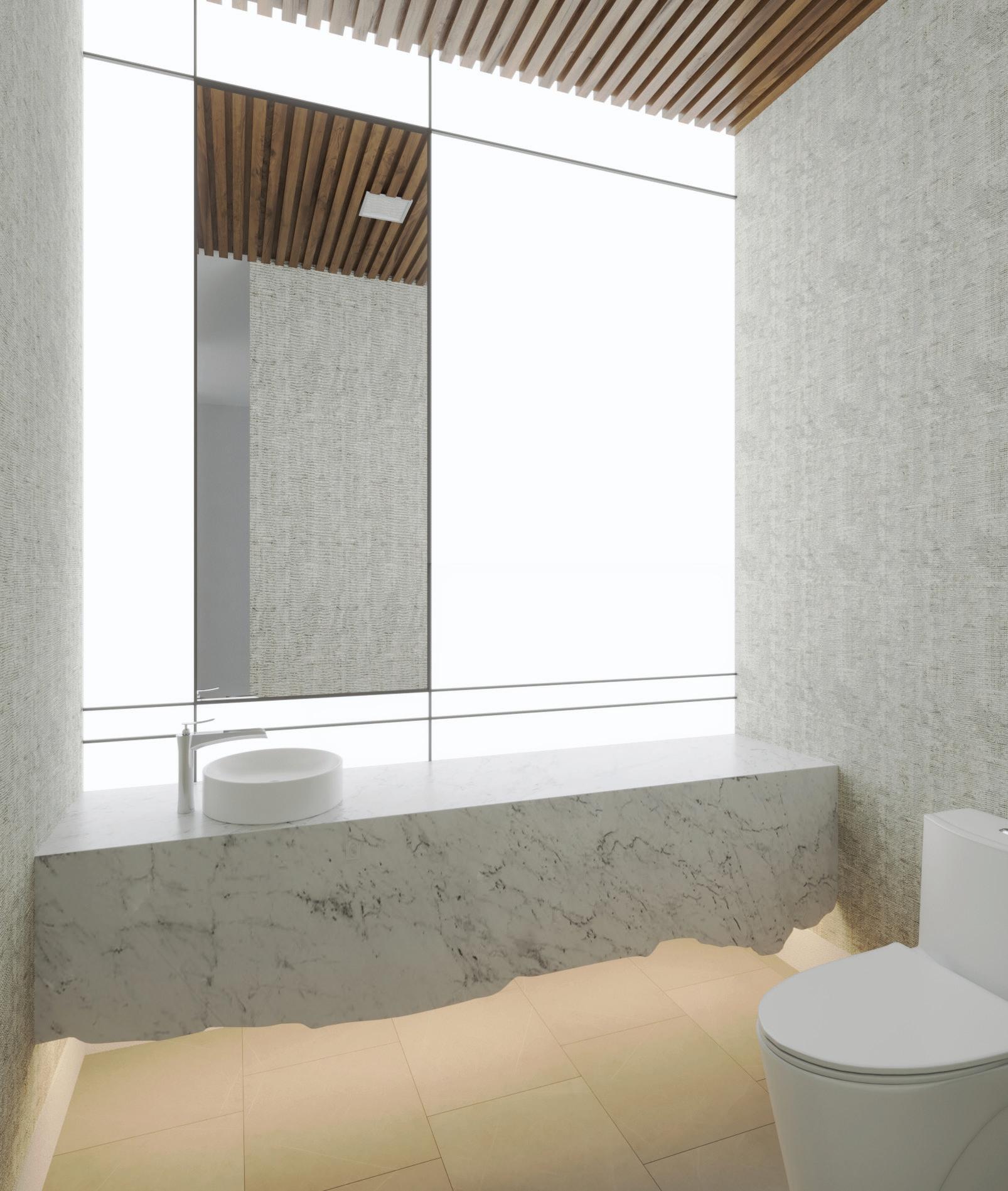
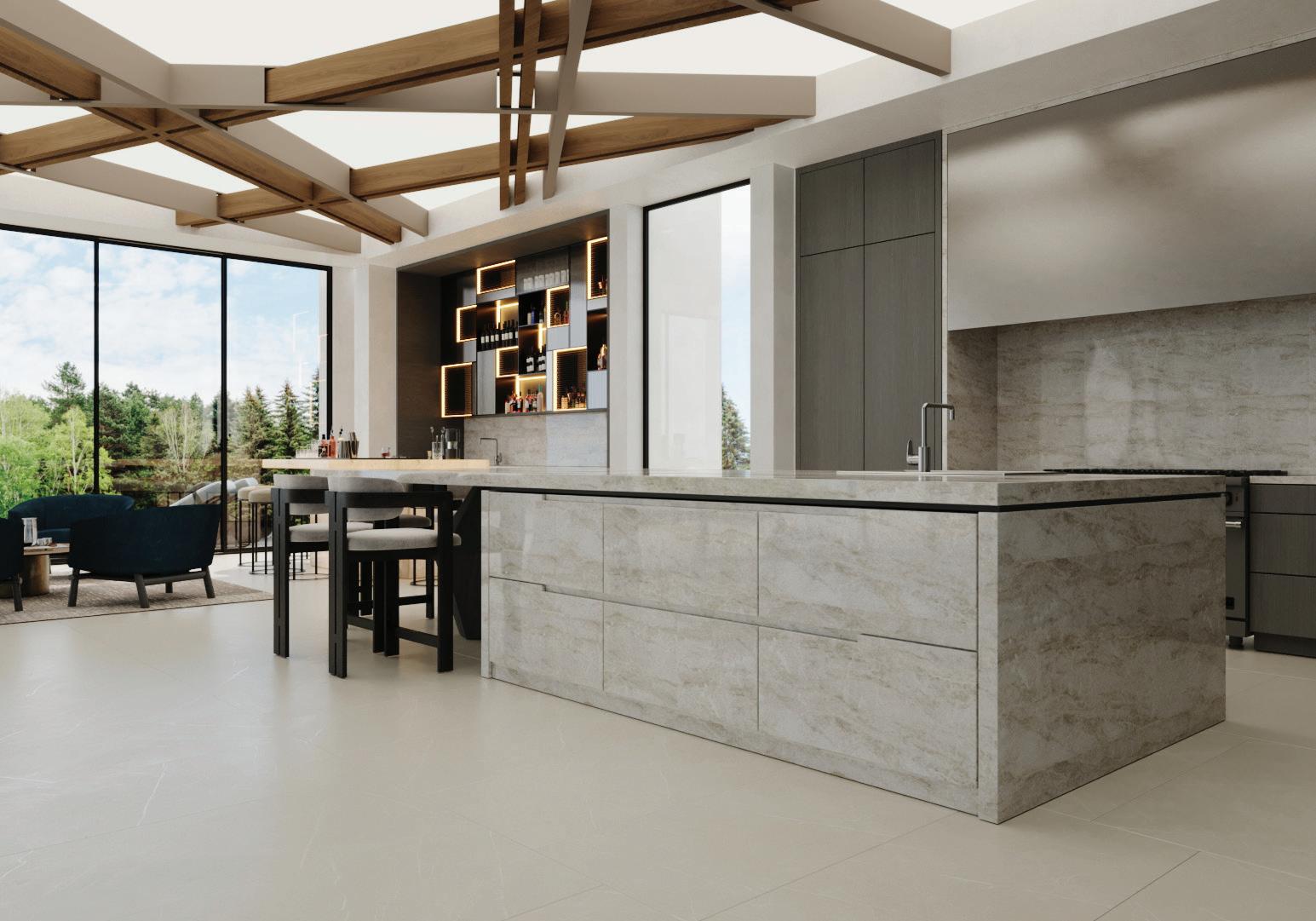
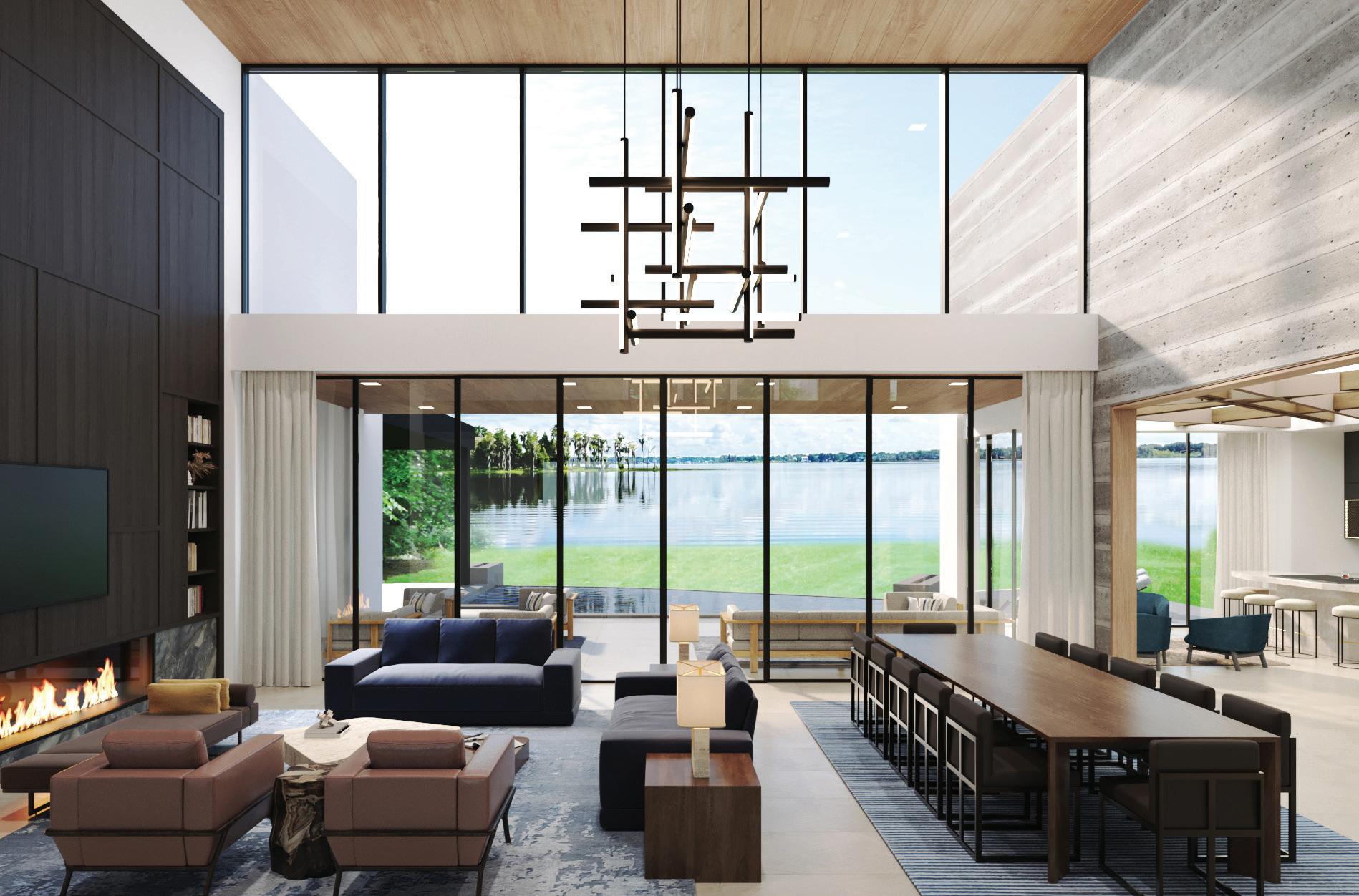
A Basement Garage in Florida?
Garages, let alone basements, are a rarity in Florida due to the high-water table and challenging soil conditions. Yet, The New American Home 2026 defies convention with its 17-car underground garage, made possible by cutting-edge engineering and construction techniques.
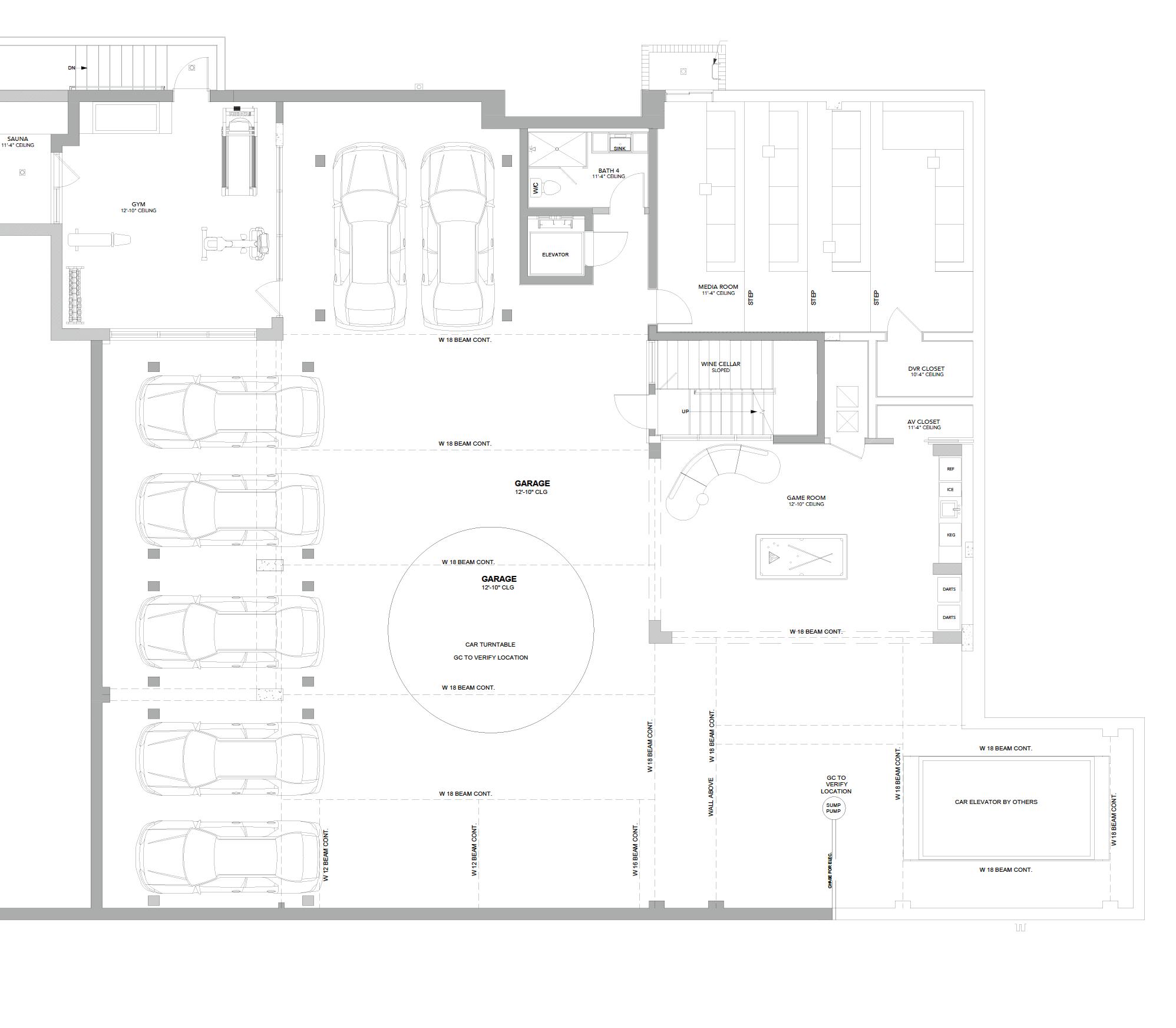
Special Feature GARAGE


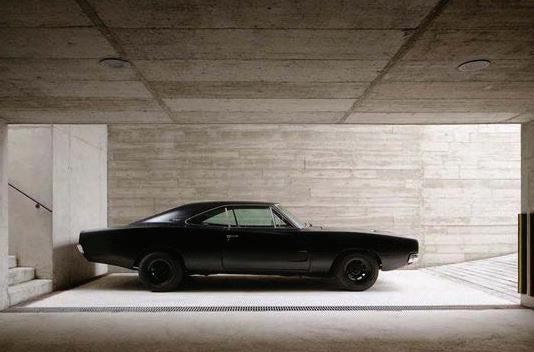
“As a builder, creating a basement garage in Florida is no small feat. But when you have a project with this level of ambition, you find a way to make it work. It’s more than just a parking space - it’s a statement about pushing boundaries in home design.”
Jim Kranz, Builder, The New American Home 2026
At Alair Orlando, we are proud to have a team of professionals dedicated to delivering exceptional homes. Our experts bring together craftsmanship, vision, and passion to create homes that set new benchmarks. Watch the video to meet the builders behind this monumental project and learn more about our approach to building homes that go beyond expectations
Meet the Builder TEAM

Daniel Kennerly
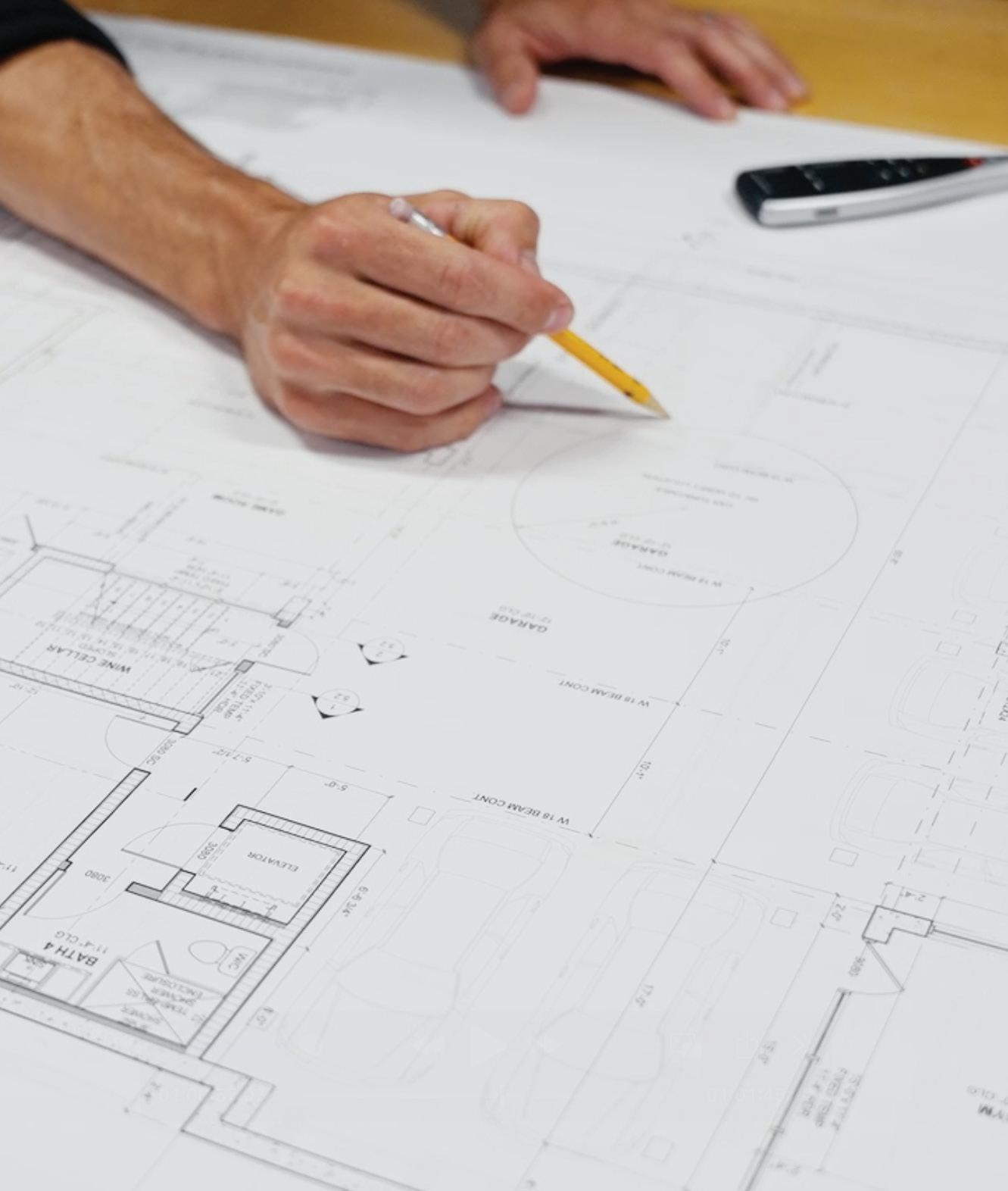
ALAIR ORLANDO PARTNER & BUILDER

Jim Krantz
ALAIR ORLANDO PARTNER & BUILDER
Project Team:
Architect: Michael Wenrich Architects
Interior Design: Steele Street Studios
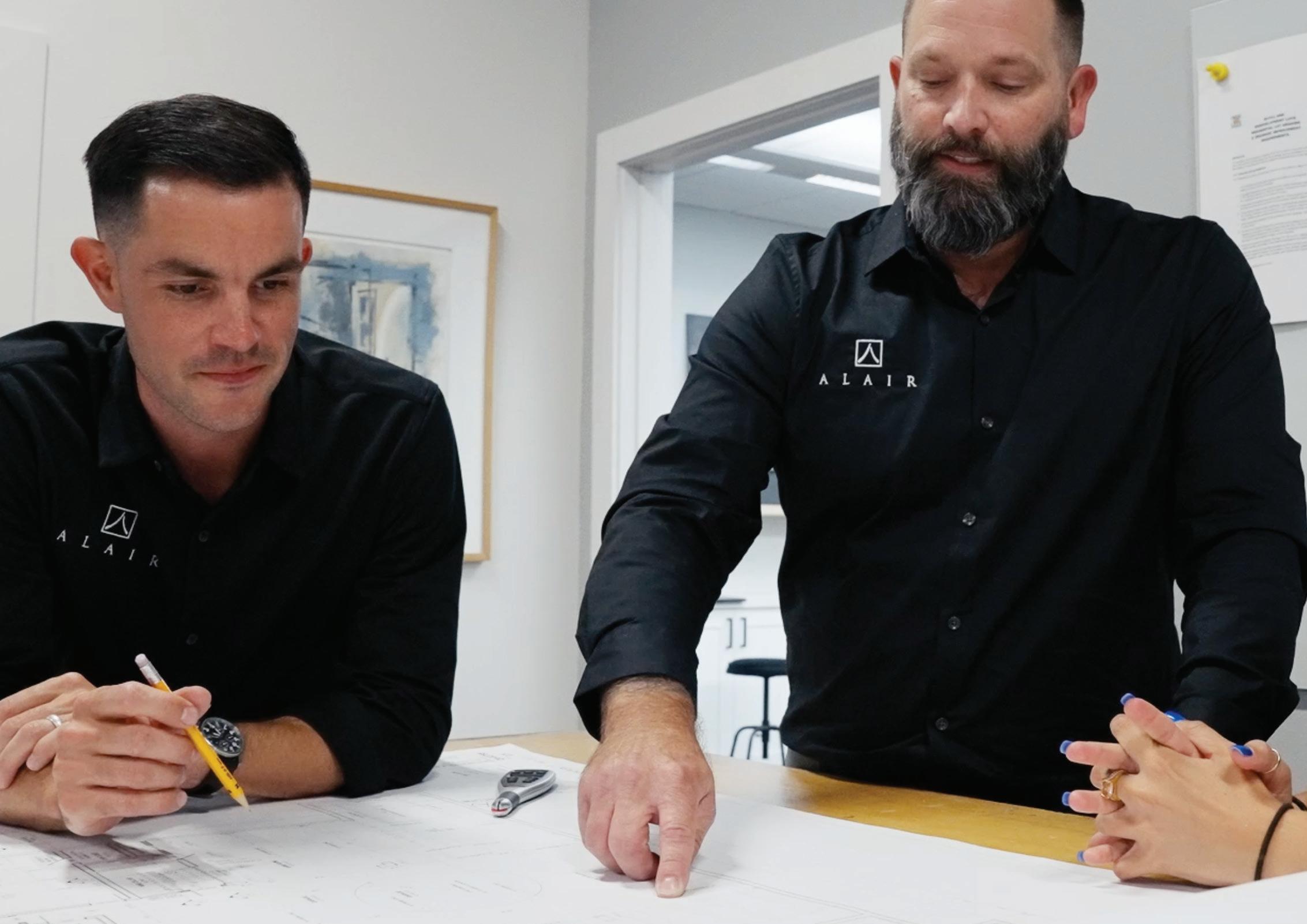
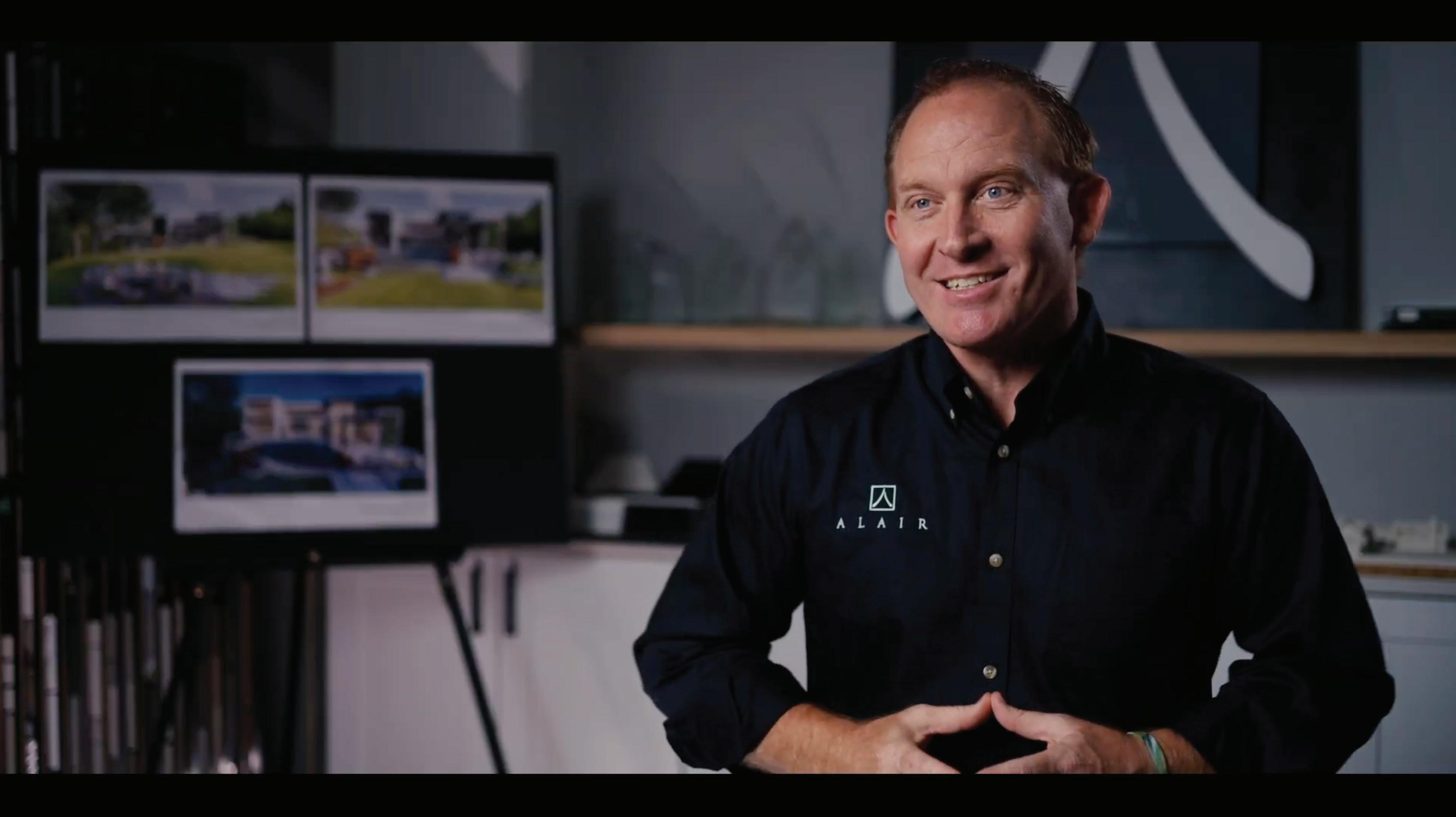
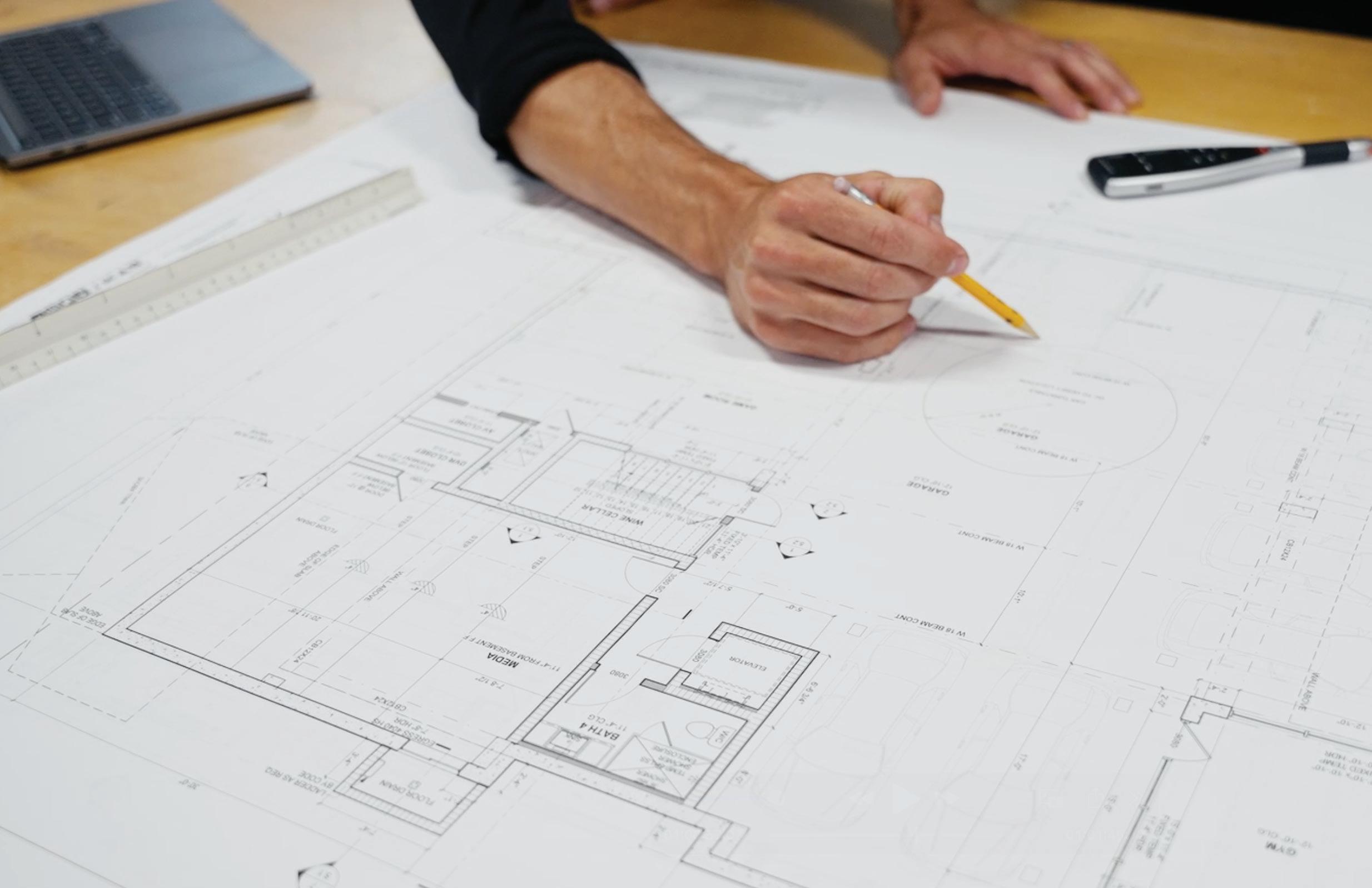
Watch video to learn more about the builder
Stay Informed: Get Exclusive Updates on The New American Home 2026
Be the first to know about construction milestones, exclusive site tours, event invitations, and media coverage. Stay in the know with behind-the-scenes updates, event invitations, and exclusive insights into this revolutionary project.
Follow our social channels to see more.
Visit The New American Home 2026 at IBS
Don’t just hear about it—experience it firsthand! The New American Home 2026 will be open for exclusive tours at the NAHB International Builders’ Show. Be among the first to explore the home that is setting new industry standards.
Unveiling at IBS 2026
Orlando, Florida | Orange County Convention Center
February 17-19, 2026 – Official Tours at IBS

Attendees will experience cutting-edge design, high-performance building techniques, and innovative products that set the benchmark for modern homebuilding.
