Inside the Remodel
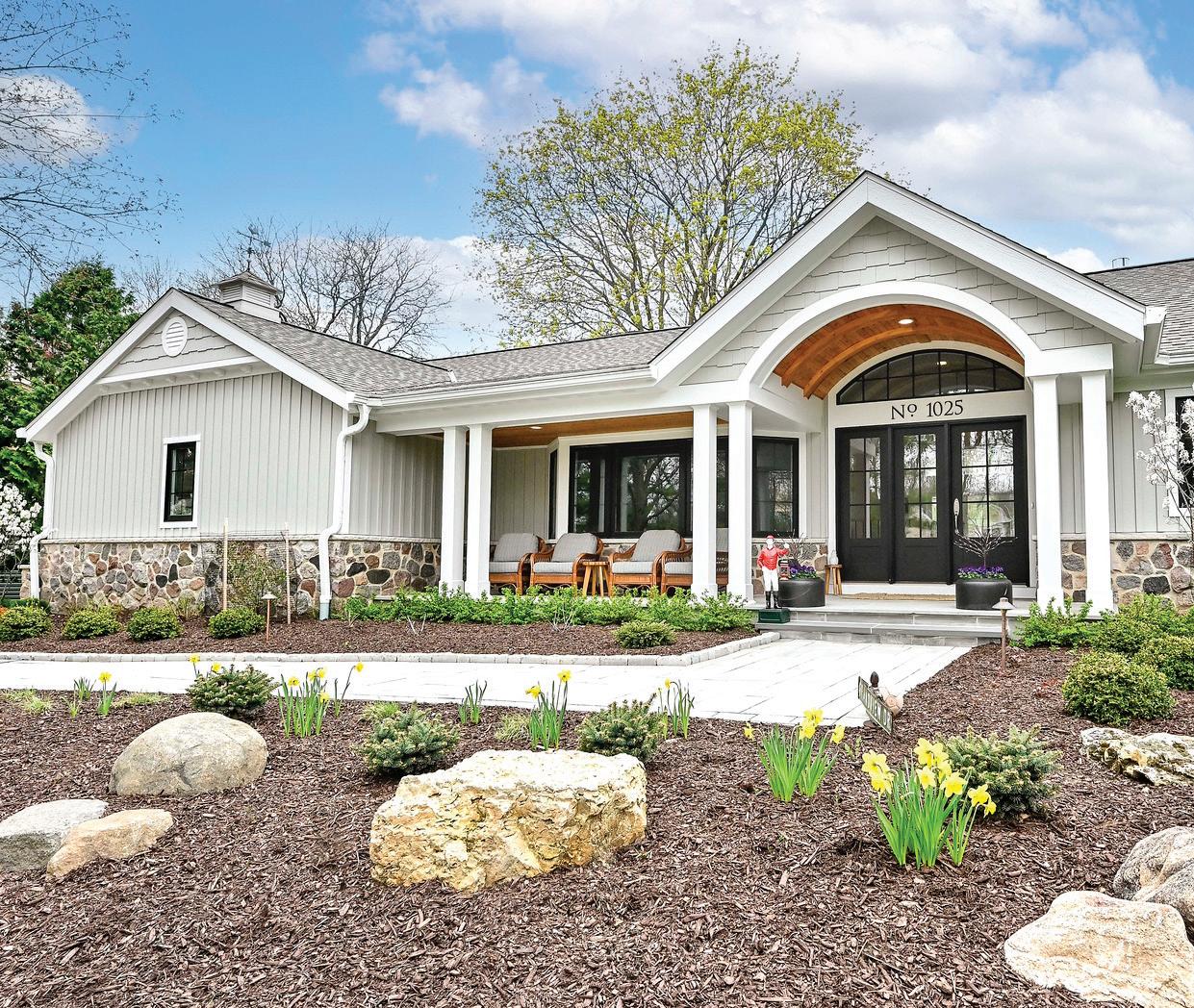


Elm Grove, WI
What was once a tired and run-down 1960s ranch has been completely transformed into a modern masterpiece, perfect for multigenerational living. The original roof was completely replaced, allowing for dramatic vaulted ceilings throughout and a stunning barrel-ceiling entry that creates a grand and welcoming first impression.
A new addition houses a light-filled, state-of-the-art kitchen designed for gathering and entertaining.
The primary bathroom was reimagined as a luxurious, barrier-free space for comfort and accessibility.
Downstairs, the fully finished lower level offers a dedicated area for children and grandchildren to relax and play. While every interior detail has been updated, original stone exterior elements were thoughtfully retained, blending character and modern design. This once dark and cold space is now a warm, inviting home built for connection and longevity.





The exterior of this home has been completely reimagined. While the original walls and foundation remain, the entire roof structure was replaced with trusses, creating a more cohesive and functional roofline. The front porch was expanded, transforming the entryway into a true grand entrance.
Some of the original stone façade was preserved, but most of the exterior now features LP SmartSide, offering lasting beauty with low maintenance. New Andersen windows and doors complete the transformation, enhancing both aesthetics and efficiency.



As you enter the home from the front entryway, the old, cramped front entry and dim adjacent living room are a thing of the past. In their place, a stunning barrelvaulted foyer now opens directly into a bright, inviting living room with vaulted windows framing views of the backyard. From the moment you step inside, you’re welcomed into a space that feels warm and inviting. The living room showcases a custom stone fireplace surrounded with built-in bookshelves, while the patio door offers seamless access to the backyard — perfect for sunny summer days and picturesque snowy evenings.


The first room to your left before the stairwell is this newly designed library, which was the home’s former living room. This room initially lacked natural light, so instead of fighting it, the redesign embraces it by transforming the space into a cozy personal retreat. Dark painted custom shelves and a wallpapered ceiling add a touch of elegance while maintaining a warm, inviting feel. It’s the perfect spot to curl up with a good book and a cup of tea.




The north end of the home has been redesigned to include a primary suite and a guest bedroom with an ensuite bath. The bedroom wing is located to the right of the foyer. The primary suite boasts a spacious bathroom with a custom barrier-free shower, dual vanities, and heated floors. A large walk-in closet offers ample storage, and the windows provide a lovely view of the backyard.
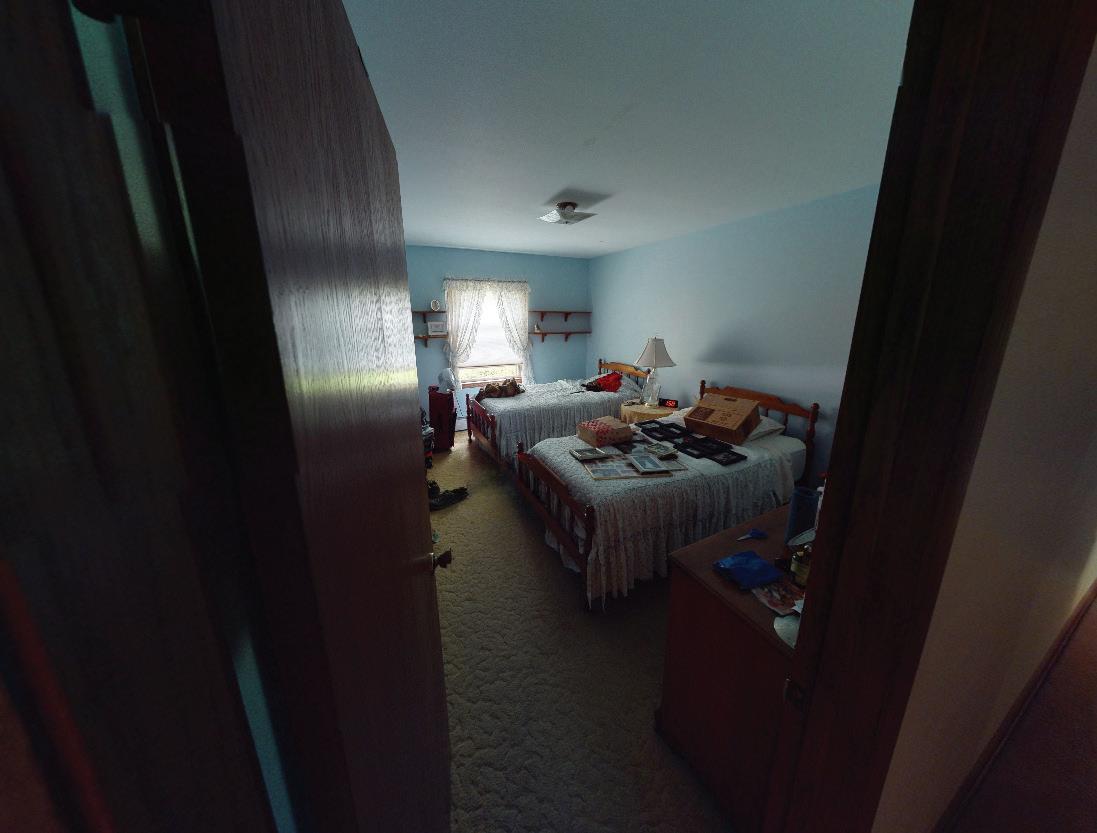



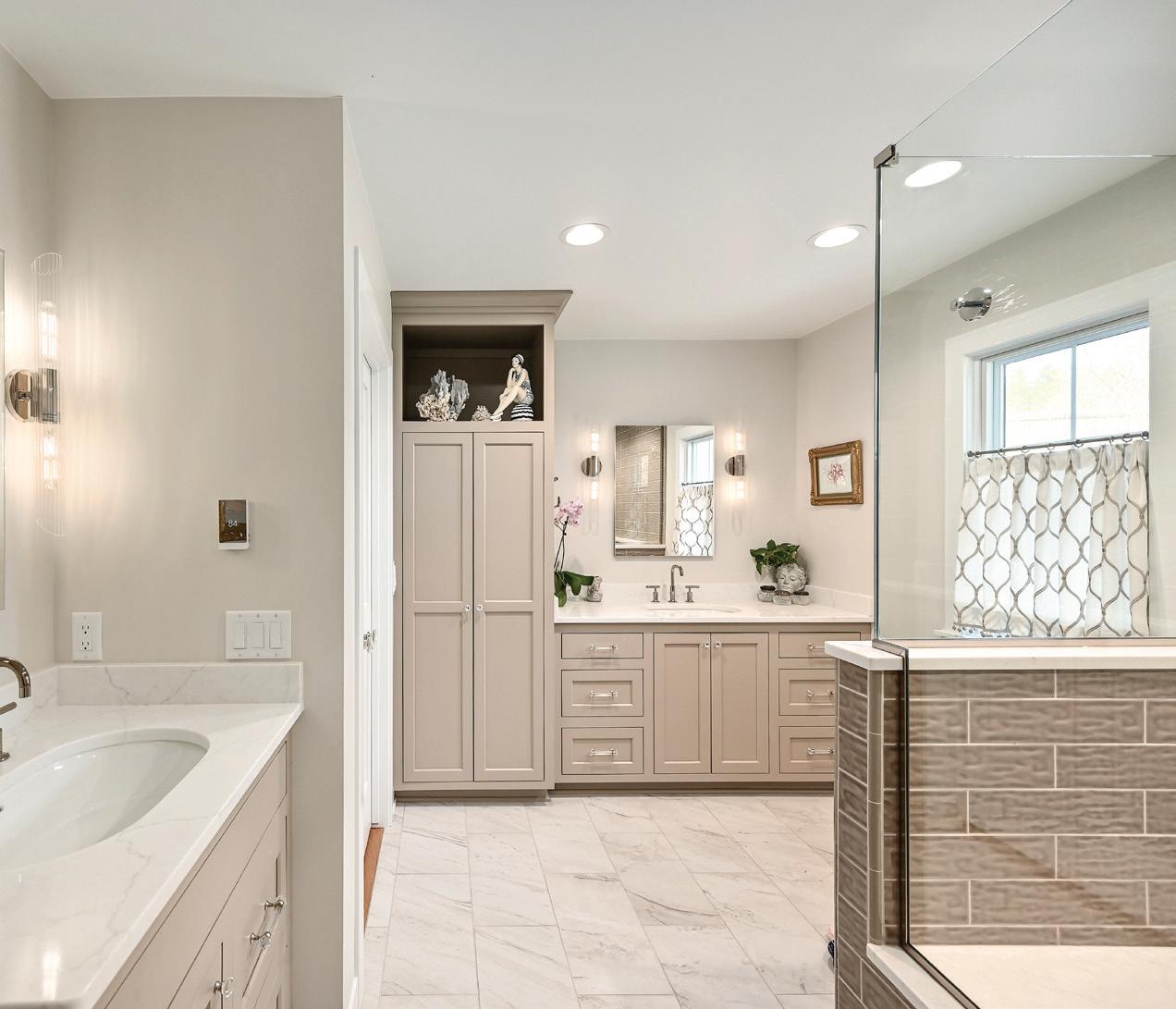
The guest bedroom’s ensuite bath is perfect for accommodating family and friends. Additionally, a beautifully designed powder room off the hall and main living area features nature-inspired wall details, adding both convenience and style to the home.
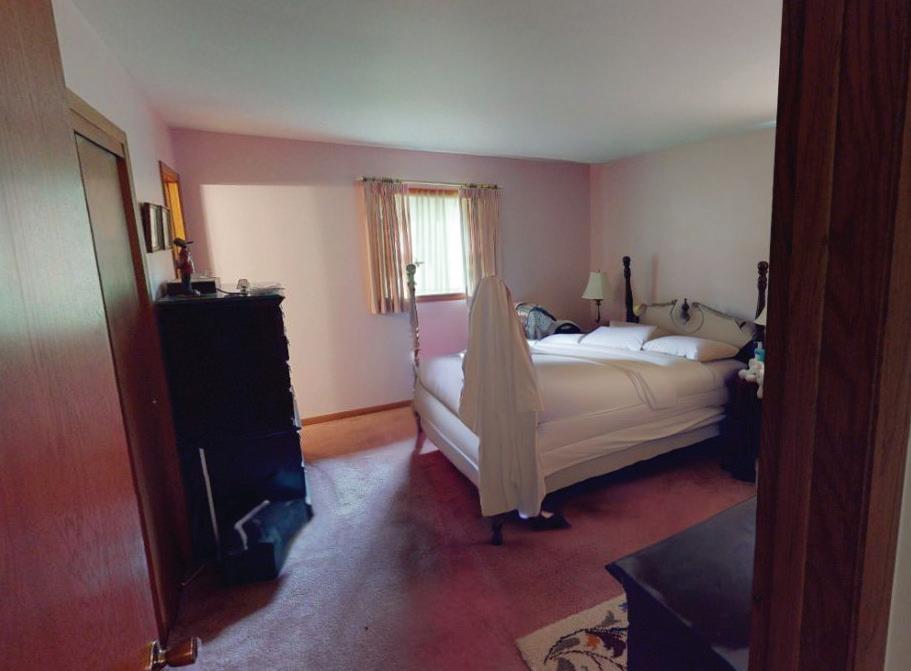

Returning to the foyer and continuing through the living room, the door to your left opens into a bright, open-concept kitchen and wet bar thanks to a small addition on the southwest corner of the home. It features all the modern amenities, including a stunning range wall with a custom backsplash, hood, and flanking windows that bring in plenty of natural light.
The high-end Wolf and Sub-Zero appliances ensure top-notch performance for all your cooking needs. The vaulted ceiling gives the room an airy feel, and the patio doors open to the back patio and grill area, making indoor- outdoor living a breeze. The centerpiece of the kitchen is a large, white oak island that can seat up to eight people.
Custom cabinets provide ample storage, and the beautiful pantry offers extra prep space and a small desk for organizing recipes. The pantry door and the mudroom door feature leaded glass salvaged from a previous family home. This leaded glass holds special meaning to the homeowner, adding a personal touch and a sense of history.
There’s also a custom bar with a beverage sink and fridge, perfect for entertaining. The adjacent dining area has a large table that can accommodate the






The lower-level remodel begins with an open stairway, relocated from its previous position at the back of the house. This new stairway is both open and beautiful, seamlessly integrating the lower level with the rest of the home, making it feel like a natural extension rather than an afterthought.
The basement features two large open areas designed for play and recreation, providing ample space for various activities. Additionally, there’s a well-equipped home gym, perfect for maintaining an active lifestyle without leaving the comfort of your home. This gym includes state-of-the-art fitness equipment and space for yoga or stretching.
A guest bedroom and bath offer additional accommodation for visitors, ensuring they have a comfortable and private space during their







The transformation of the exterior is nothing short of remarkable. Originally, the backyard’s compact footprint and dramatic grade changes had made it feel confined and disconnected.
Now, thanks to thoughtful design and strategic landscaping, every inch serves a purpose, resulting in a space that feels expansive, cohesive, and welcoming.
A bluestone patio anchors the outdoor living area, complete with a raised natural gas firepit that invites cozy gatherings and effortlessly extends the home’s living space. On the north side, a large tiered window well not only draws natural light into the basement living



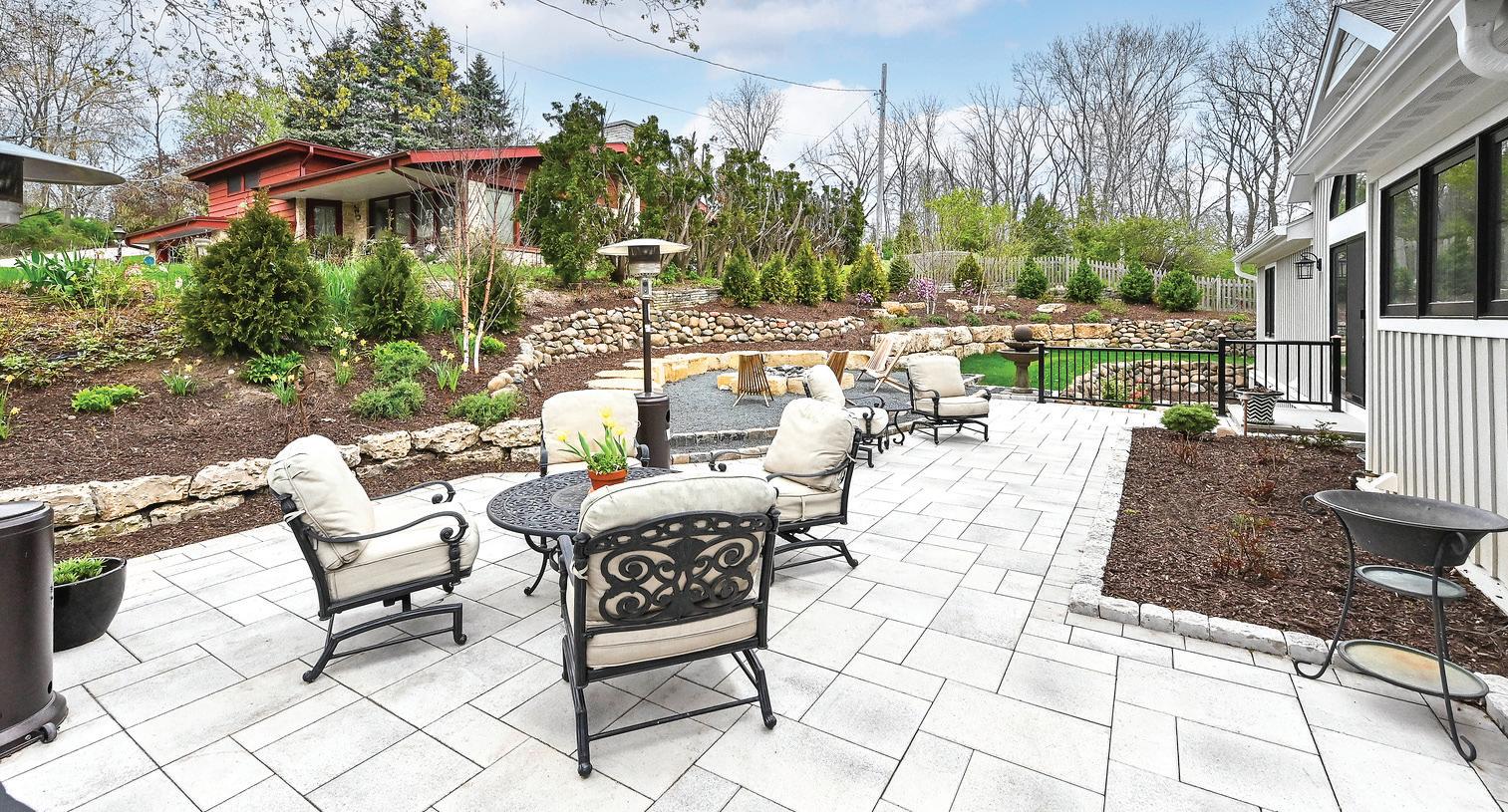

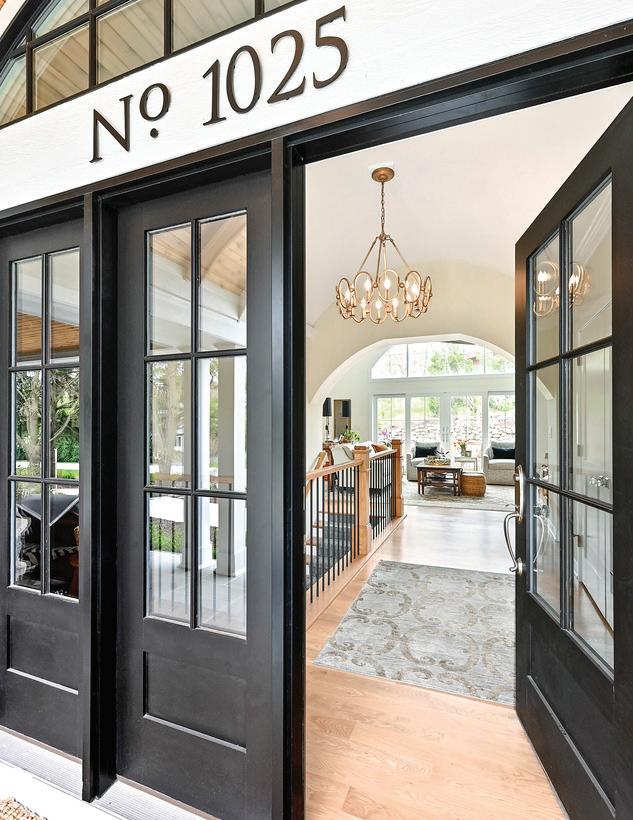
The Alair Milwaukee team would like to thank all the craftspeople, artisans, and suppliers on this project:
Wandsnider Landscape Architects, DCP Tile, Pen & Hammer
Current Electric, Demo Masters, Drexel Building Supply, Hucke Drywall, Kohler Signature Store, Nationwide Floor & Window Coverings
Hoppe Painting, Horsch & Miller Plumbing and Heating, Michael David Cabinetry & Design
Accurate Basement Repair, Advanced Finishing, BGS Glass Service, Badgerland Fireplace, BCI Exteriors, Doug Wenzel Wallpapering, DJ Concrete & Masonry, GEIS Building Products Grand Appliance, K&B Custom Floors, Larson Keeney Home Services, MJS Engineering, Orrick Nahmmacher, Oak Park Carpentry, Old Iron Industries. Site Tech, Sticks and Stones, Sorge Custom Carpentry, Contracting, Stone Dimensions, Stone Fireplaces, Symmetry Construction, Wisconsin Home Improvement
