Group Project
This report depicts our analysis of the site for Design Techtonics & Precision ARCH 3200. We analyzed the urban environment of the site and its special features. We investigated different strategies for the design through precedent study analysis and applied the precedence to the site. We investigated design strategies and techniques of which we have used to inform our individual designs.





















Site Analysis
Week 1 12
Analysis of 4 different site aspects and 4 relevent case studies.
Analysis of 4 case studies and the application of their concepts to the site.
Analysis of the 7 principals of a responsive environment and their application to the project.
Producing stratergies for building volume design through mass modelling.
Analysis of 4 case studies reated to generating a sense of place and understanding the sites genius loci.
Site Analysis
Climate Conditions
Figure 3 shows the hourly shadows cast on site in January. The surrounding buildings overshadow the centre of the site only in the early morning and late afternoon, and is generally well lit. The southern pocket of land is shaded for generally 2-3 hours per day.
Longer shadows are cast when the sun is lower in the north. The diagram shows two consistent pockets of direct light on the site—one to the north and one to the south. These areas are valuable for harnessing warm winter sunlight in potential design proposals.
The following wind rose diagrams below represent the seasonal shifts in wind direction across Brisbane between 9 am & 3 pm respectively. Morning winds tend to be calm in summer & strong & direct in winter; afternoon winds tend to be strong & direct in summer & even in winter. As shown in figure 4, this results in a trend of harsh & direct winterly winds from the South-West & cool passive summer winds from the North-East.
(9AM) YEAR AVERAGE TEMPERATURE - Obtained from the Australian Bureau of Meteorology (3PM) YEAR AVERAGE TEMPERATURE - Obtained from the Australian Bureau of Meteorology
TEMPERATURE COMFORT ZONE- Obtained from the Australian Bureau of Meteorology
(9AM) YEAR AVERAGE RELATIVE HUMIDITY - Obtained from the Australian Bureau of Meteorology
(3PM) YEAR AVERAGE RELATIVE HUMIDITY - Obtained from the Australian Bureau of Meteorology
RELATIVE HUMIDITY COMFORT ZONE- Obtained from the Australian Bureau of Meteorology
The building houses The Pearl Academy of Fashion is an educational building that serves as an entire campus and exhibition space. It is a unique combination of traditional Indo-Islamic building knowledge fused with contemporary style. In a typically hot, dry climate the building is acclaimed for creating an environmentally responsive, passive habitat.
The building showcases various traditional architectural elements that respond to the adverse climatic conditions to improve energy e ciency and user comfort levels. The building’s double skin façade is representative of perforated stone screens known Jaali, which act as a thermal bu er from the buildings surrounds whilst still allowing natural breezes to enter. The fenestrations also filter direct sunlight and reduce the buildings solar heat gain.
The building is raised slightly, with the ground level scooped out to allow breezes to flow naturally across the entire site. The subterranean bodies of water also help lower temperatures through evaporative cooling. A web of open atria promote outdoor circulation and allow hot air to escape the building e ortlessly.

Circulation and Master Planning Site Analysis























































Destinations - UQ Gym


Given its proximity to the heart of the university, the site naturally serves as a primary circulation route to access other parts of the campus. The UQ Gym is a primary destination that generates foot traffic through the site. The rear entrance of the gym opens onto this area, making it the most direct route from the Great Court.
Destinations - Tennis Center











Similar to the UQ Gym, the quickest way to the UQ Tennis Center is through the site. These destinations are immediately recognizable as the main functions of the site, apart from its original purpose. The design should take into account the public circulation aspect.


LOADING BAY 1



Circulation Analysis - Micro Scale





















The subsequent phase of the circulation analysis focused on movement at a micro-scale. We identified two types of circulation: through circulation and cross circulation. These distinct directions resulted from the site's perpendicular access points. Additionally, we observed that service vehicles utilized the road to access loading bays, which was essential for the neighbouring buildings.

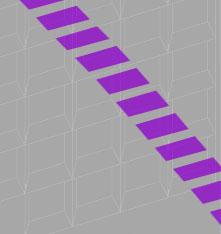






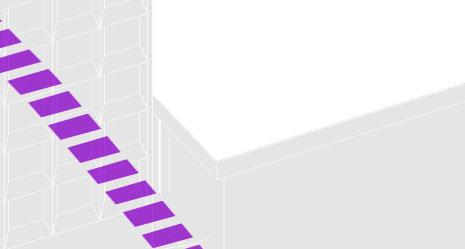

LOADING BAY
LOADING BAY


POTENTIAL CROSS CIRCULATION









BUILDING DIRECTION



















CROSS CRICULATION



THROUGH CIRCULATION

VEHICAL CIRCULATION

















































































Circulation Analysis - Master Plan
















The subsequent phase of the circulation analysis concentrated on movement at a macro-scale. The UQ Master Plan was consulted to comprehend the site's role in the future development of the campus. It was discerned that the site sits along a future promenade, designed to connect faculties around the main circuit. The site is situated between two future green corridors to the north and southeast of the campus.

Circulation Analysis - Macro Scale
At the macro scale, it was determined that the cross and through circulation depended on the area from which the user originates. Given that the site is located in the northeast of the campus, through circulation is the most prevalent experience on the site. These circulation routes suggest that the design should incorporate a linear walkway to facilitate this movement.






















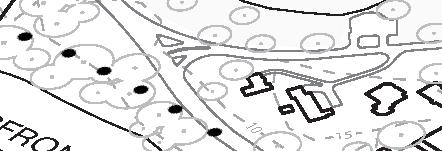










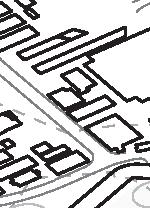













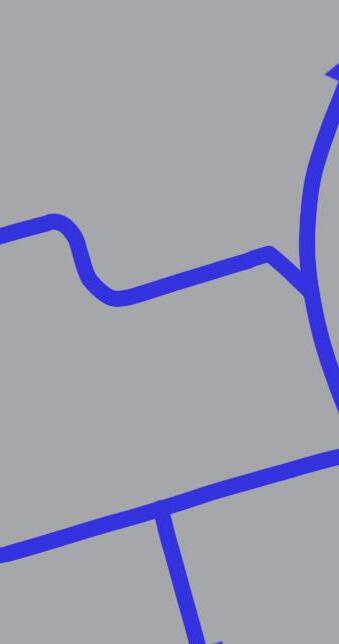
















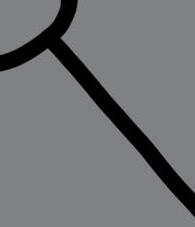

















CURRENTCIRCULATIONROUTES








































































































































































































































































































































































































































































































































































11020m
Barrack Place is a commercial office tower that features a brick podium designed to adhere to the heritage styling of the precinct. Streets like York, King, Kent, and Erskine in Central Sydney house numerous historical landmarks that preserve features of the city's traditional warehouse district. To connect these streets an arcade and carriageway were designed to act as a thoroughfare.
Given that Barrack Place is located at the centre of its block, the surrounding thoroughfares experience significant use. By positioning both the arcade and the carriageway perpendicular to the main road, it becomes immediately evident that they lead through the block. The passage between the arcade and the carriageway leads to an open-air courtyard that brings in natural light and ventilation. This passage functions perpendicular to the primary thoroughfare, effectively revealing its presence. Moreover, the incorporation of reflective ceiling panels magnifies the ambient light throughout the space. Furthermore, the chosen warm tones envelop the area, offering visitors a comforting sensation of sanctuary amidst the bustling city.
 Nathan Petty
Nathan Petty
View Conditions – Site Section Site Analysis





 100yr FLOODLINE
CHAIMBERLAIN BUILDING +24.5m
HUMAN MOVEMENT STUDIES BUILDING +22,6m
CONNELL BUILDING +18.6m
GORDON GREENWOOD BUILDING +35.2m
100yr FLOODLINE
CHAIMBERLAIN BUILDING +24.5m
HUMAN MOVEMENT STUDIES BUILDING +22,6m
CONNELL BUILDING +18.6m
GORDON GREENWOOD BUILDING +35.2m
View Conditions – Locating Site Site












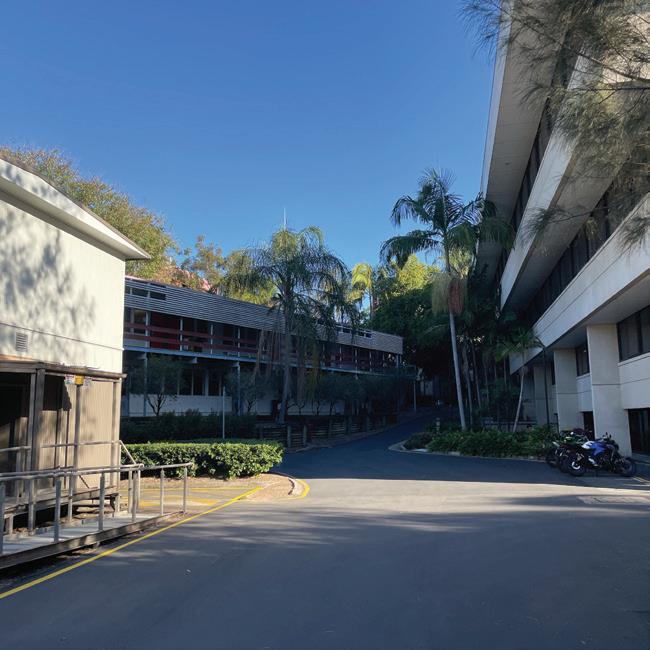







1
10
By extruding four ‘buildings’ from the podium, users are lifted beyond the height of surrounding buildings and unique views of local landmarks are framed across the exterior. The separation of these extrusions promotes legibility in functional units, but also maximises surface area and views within and around the site.
By using a porous form, the design serves too as a public thoroughfare, allowing access from the southern main road to the north. By opening and celebrating this route, interesting internal views are created and captured by the above extrusions, giving a sense of place and movement to its occupants. Likewise, those that pass through this thoroughfare can watch as business takes place between and inside each extrusion.

Vegetation and Green Space Site Analysis
In the centre of the site, there is a courtyard surrounded by the existing buildings and neighbour buildings. The ground is mostly covered with soil and pebbles, with a small patch of grass in the corner of the courtyard.
Vegetation near the site
There are few areas covered with grass and bushes near the site, these plants are planted along side the sloped walkway near Mcelwan Building. This helped increased the ambious of the overall experience walking towards the site.
Types of trees
There are multiple species of trees planted around the site, the three most significant types of trees are the tipuana tipu tree, the tuckeroo tree, and palm tree.


Tipuana tipu trees
- Fast growing deciduous shade tree
- With light green foliage - Produces yellow flowers in Summer
Tuckeroo Trees (Cupaniopsis anacardioides)
- Shiny green foliage

- Produces small green flowers
Palm Trees
- Lush and leafy, gives tropical feel
- Large leaves creating canopy and sun shade
Distance and time it takes to nearby green area and bodies of water :

UQ Playing Field 6 and 7
Time : 4 mins
Distance: 300m
UQ Great Court
Time : 5 mins
Distance: 350m
UQ Lake Time : 5 mins
Distance: 350m
The site is located in almost the centre of nearby green spaces and bodies of water. It only takes a maximum of 5 mins to walk from the site to the great court, which is a significant area of UQ.

Flooding Site Analysis
Much of The University of Queensland and St Lucia is subject to considerable flood risks from the Brisbane River. Data obtained from the Brisbane City Council City Plan 2014 categorises areas based on their risk of flooding in any given year.
Flood prone areas on the site fall under two risk categories. Low Likelihood implies there is a 1 in 500 chance (0.2%) of flooding occuring in any given year, these are considered rare. Medium Likelihood means there is a 1 in 100 chance (1%) of flooding in any year, these are considered irregular. Those located in this area are cautioned by the Brisbane Council and are expected to prepare for flooding to minimise impact on their home or business.
Vegetation in the four courtyards
The courtyard with tall trees creates canopy along the the walkways. It provides shading and enhance cross ventilation. Waterscape and greenery in each courtyard mitigate microclimate. And the multiple open space allow natural lighting to enter buildings
Shanfeng academy is located in a new district of Suzhou. It is the Cultural and Sports Center for Mountain Kingston Biligual School. It acts as a community and cultural hub. The design is inspired by the Chinese landscape drawings that intertwines the flow of time and space, and the idea of un-inked areas that blur the line between space and view. The building regconise the traditional Suzhou Garden, yet beautifully demonstrates contemporary style of architecture.
By breaking one big block of building into five individual buildings blocks, and connecting them with flat-rood walkways, the void becomes four courtyard that is known as gardens in this project. The vegetation near and on the walkways creates moving shadows throughout the day, which provide di erent feelings walking through one building to another. It also allows mixed-mode ventilation throughout the buildings.z

Each garden represents one season of the year, one garden has waterscape, one has larger trees planted. There is a fifth garden, with trees and herbs planted, creating a peaceful and relaxing gathering space for the community.







Case Studies
Week 2 12
Analysis of 4 different site aspects and 4 relevent case studies.
Analysis of 4 case studies and the application of their concepts to the site.
Analysis of the 7 principals of a responsive environment and their application to the project.
Producing stratergies for building volume design through mass modelling.
Analysis of 4 case studies reated to generating a sense of place and understanding the sites genius loci.
The new parliament building in Ouagadougou is expected to give new identity to the city after departing from former dictator rule. The uniqueness of the proposal by Kere Architecture is accredited to its iconic form, climatic response, and provision of public space.
A distinctive public experience arises from its pyramid structure and the open steps spilling out onto the public square at the heart of the city. The open steps and lattice structure allow natural breezes to flow seamlessly to the sheltered area below. The shade o ered by the steps and the enclosed tree maintain comfortable internal temperatures in this hot arid climate. The verticality given to the public space o ers sweeping views of the surroundings, and provides unique interactions between those above, and below the structure.
The complex geometric shell of the building is simple in principle, it fosters a seamless vertical extension to the public realm and serves as a landmark to its surrounds.

Site Analysis [ Case Study Application ]
Climate
Applying a walkable building skin
The key climatic innovation of the national assembly building is in the open steps that enclose most of the pyramid’s shape. Not only does the breathable skin allow passive ventilation and sun shading to the interior spaces, but it also brings an intangible social element unique to the space. The ADP project would bene t from visual connection between public outdoor space and interior workrooms.
Applying verticality to the public space
The Kere project extends the public square vertically to lay it on top of the parliament buildings, o ering new uses for the space and high vantage points across the city. Viewing opportunities at the UQ site could reach the tennis courts and connect the surroundings, assisting with way nding. The views would be o ered to the public, rather than interior rooms. It would transform the western edge of the site from a thoroughfare route to a meaningful place for students, sta , and visitors.


Strengths
- Passive cooling helps building e ciency and sustainability
- Unique space on campus and easily recognisable
- O ers ideal viewing oppurtunities on site
Weaknesses
- Compresses the building and leaves little room for useable floor area
- Heavily restricts views for interior spaces
- Prioritises the public, rather than the building’s users




PUBLICROOFTOPPARK
VIEWSTO VERTICAL CIRCULATION
VIEWSTO HORIZONTAL CIRCULATION
0
Miyashita Park in Tokyo exemplifies the blending of private and public infrastructure. Originally a earthquake damaged parking structure the site was developed into a mixed use recreational space. This trend in Tokyo reflects the city's response to limited space, efficiently merging commercial and public amenities to cater to its dense population while maximizing urban land use.
To encourage the utilization and exploration of the park, well-defined circulation routes were established, connecting to regular and easily identifiable entrance points. These stairs and lifts were positioned at road junctions to make them visible and quickly accessible. Additional, ly, the incorporation of open-air walkways serves to display its use by the public. This approach in design not only encourages spontaneous visits but also subtly assures visitors of the park's openness and commitment to serving the community. Through the thoughtful design of circulation routes, the park naturally invites public use integrating itself into the landscape of the city.

Circulation and Access Site Analysis [ Case Study Application ] 02
-
Applying circulation to existing patterns
Miyashita Park adapted its circulation to adhear to existing foot traffic patterns, thereby integrating itself into the urban landscape. For the ADP project, there are two main circulation patterns on site: cross circulation towards the UQ Gym and circulation along the service road. In the design, cross-circulation can be incorporated as depicted in Figure 1, while the through-circulation can be elevated and designed as an open-air pathway, as shown in Figure 2.

Applying multiple access points
Miyashita Park has multiple access points along established circulation routes. For the ADP project, at least two access points should be situated at the site's north and south ends. The northern access can align with the cross-circulation route to the UQ Gym (Figures 3 + 4), similar to Miyashita Park's stairs at the main road junction. Since the site's southern part is elevated, its entrance can provide direct access to the open-air through circulation promoting public utilization of the space (Figures 3 + 4).
Strengths
-Provides a bright and open area for the public that is likley to be used
-Clear movement and a legible environment
-Adhears to current circulation patterns
- Provides a pleasant view for the windows that open towards the site
Weaknesses
-There is little room to work with for the ADP design
-
-
-
-The ADP is likley to be a dark environment
-The ADP doesn’t have any pleasant views
- This design litterally puts the public space aspect above the ADP project




























































































































































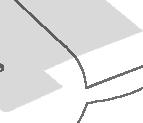


1
Collingwood Yards is a mixed-use contemporary arts precinct in the inner-city suburb of Collingwood. The precinct is home to o ces, cafes, retail spaces and more. Fieldwork was tasked with refurbishing a defunct technical college. They chose a soft approach, preserving the relic-like buildings and creating a vegetated and diverse central courtyard.
Collingwood Yards has become a key example of how view conditions around and within a central courtyard can successfully create calming public space in an extremely dense area. The method through which this ‘space’ becomes ‘public’ is by creating rhythm along its edges and ensuring a large area. This allows spaces to breathe and varied pockets arise, each with their own identity.
Fieldwork strengthened these identities by making their circulation additions known by placing them as objects throughout the site - clearly separate from the original masses, but also sympathetic in materiality. In doing so, the new blocks increase the complexity of the view conditions around the site, not only folding the edge in plan, but focussing views to areas of movement. Instead of a dormant set of windows and corridors around an expansive courtyard, a more intimate dialogue is chosen that breaks an otherwise mundane negative space.

Site Analysis [ Case Study Application ]
View Conditions
An open, central courtyard
Collingwood Yards is a well-used and well-loved public space. The way Fieldwork achieved this was through preserving enough area for life to take place, and by establishing vegetation. This can provide a rich set of view conditions within a site that lies in a densely built area.
Although our site has a relatively small area, existing vegetation patterns such as the two areas of trees could be used as a basis to locate a courtyard. The density and enclosure of buildings around the site lend themselves to the advantages that this strategy may pose.
Extruded circulation forms
In addition to the courtyard, Fieldwork placed multiple masses across the site’s corners as a strategy to show active circulation patterns and to activate view conditions to and from the platforms attached, framing existing buildings on the site in a new way.
Given the vertical scale of our brief and the circulation involved, these extruded circulation forms could act as a way to expose vertical circulation routes, while also framing an internal courtyard in an organic way.
Layering materiality, soft contrast
Although Collingwood Yards was renewed, added forms around the site reference existing ones in their materiality. Crucially, these materialities are visibly distinct from the original choice, creating an interesting and soft contrast between old and new. This may be particularly important to a strategy that acknowledges the history of the site.
Strengths
- Existing trees / vegetation patterns can be used as a basis for a courtyard.
- Creates a system through which vertical circulation can be found or observed.
- Circulation forms at corners of the courtyard may be a way to regain floor space lost to the courtyard.
- Existing materialities already have a strong language, and have a strong potential to be layered.
Fortunately, our site is encapsulated by buildings of interesting materialities – concrete aggregate, orange and red bricks, painted aluminium sheeting. These already form a base pallete through which layering could give a subtle contrast.
Weaknesses
- Due to the small site, the project may struggle to find enough ground space to achieve an open and relaxed experience as was done in the case study.
- This courtyard area would be reduced further if there were to be circulation forms intruding on it.
- An internal courtyard where the large trees are may not receive enough light.
- The material pallete may not be congruent enough between the contextual buildings to be linked by the extruded forms.



Green Cloister is a welcome reception centre. The buildings location is very unique on a designated land with alot of large old trees in the city of Taipei.
By preserving the old trees throughout the site, the shape of the building is curved in a way that it sort of hugs the vegetation and landscape. This design used the location of trees to determine where the buildings will be, which created a very interesting form for a reception centre.

In Taipei, greenery is rare in the city, this site used reflective aluminium panels for the external wall, which creates reflections of the vegetation within the site, blurring the inside and outside experience, and provide a new interesting walking experience through the whole site.
The interior walls of the buildings are mostly wood materials, which adds on to the nature aspect of the site and completes the ultimate goal of this project : Tzo preserve and blend into the rare greenery in the city of Taipei.
GSEducationalVersion
The buildings is carefully shaped alongside the trees as separate objects, then connected them with corridors, rather than cutting some of the trees down to develop the necessary programs. The curved canopy and the circular buildings were thoughtfully placed alongside these trees of various heights and sizes.

Site Analysis [ Case Study Application ] 02
Vegetation and Green Space
Building form blends into the vegetation
The Green Cloister has a curved form and canopy, as it is shaped alongside the historical trees on the site. Therefore creating an irregular and unique shape of form, while it blends into nature, giving the community a new exerience walking though the site.
There are a lot of trees planted around the site, lots of palms trees, tuckeroo trees and mainly tipu trees in the courtyard. There are two tall and large trees located in the courtyard area of the site, next to the UQ sports and tness centre.
By applying the Cys.Asdo’s method to our site, our design should be curved in a way that blends into the vegetation, allowing enough room for the main tibu trees to gain sunlight. Therefore creating sun shading and moving shadows during the day, providing a unqiue scenery walking through the corridors.

Reflective and natural materials
Cys.Asdo used re ective aluminium panels on the exterior walls of the building. As the building form hugs the vegetation, tall tress can be easily re ected on the aluminium panels, creating an illusion of more trees and helps the building blend into the site.
Another material of the building is glass, there are alot of glass walls alongside the corridors, which blurs the inside and outside experience while walking though them.
Most interior wall of the building is wood, which matches the trees and makes a direct connection to nature.

By applying this to our porject, this can be a way of connecting the public space and the semi-private space of the building. Using re ective external materials not only creates moving shadows and patterns on the walls, it also bounces the sunlight, which is suitable for our site as it is in a relatively hidden location surrounded by buildings.
Strengths
- Able to preserve trees and green spaces in the site

- Creates unique and interesting form of the buildings
- Allow more sunlight into the site
- Provides new experience walking through the buildings
Weaknesses
- Limitations to the shape of mass of the building

- Public space might be less open and more hidden
- Might be so ocating for students studying at night
In the above site plan, the circled areas are the four major vegetation locations on the site, which is shown in the site photos below :


Two examples of how the form of the building design can be like blending into the vegetation is shown in the diagrams below:





Principals of a Responsive Environment Analysis of 4 case studies and the application of their concepts to the site.
Analysis of the 7 principals of a responsive environment and their application to the project.
5
Producing stratergies for building volume design through mass modelling.
34 Analysis of 4 case studies reated to generating a sense of place and understanding the sites genius loci.
What is permeability?
The permeability of a site refers to the extent to which the location permits or restricts the natural movement of people, services or vehicles. The permeability of a modern building in an advanced university context should be one that prioritises pedestrian and cycling activity and fosters the circulation of such. The car should not be a priority but should be practically considered for the access to loading bays and PWD facilities. A permeable building is one that considers the human-scale needs of its users, and helps to facilitate where people can and cannot go.
What are the conditions?
The site currently functions as an epicentre of pedestrian circulation. O ering no reason to stay within the space, the current access road and transportable structures direct the flow of people from the high point to the south, down to the chamberlain building and beyond. These routes of travel are shared with vehicles for most of it. Any building that is introduced to the site should not impede on the existing circulation routes, but should instead design around the flow of people in and around the space.
Why is this the case?
Any building arrangement large enough to satisfy the GFA requirements of the brief should not exist as one solid mass, instead the new ADP school should allow for visual and physical permeability.
Visual and physical permeability should connect any large interior or courtyard spaces to those on the other side of the building, so the created public space doesn’t seem exclusive, and so the sheer size of the building doesn’t seem imposing. Breezeblocks or open fencing or façade styles can provide this visual connection between these semiprivate spaces and the outside world, and the physical permeability can be provided by clear paths of travel in and around the space.
What’s relevent to the project?
Figure 3 shows certain key areas on the site where permeability should be a focus when designing:
1. This space needs to facilitate not only the existing pedestrian thoroughfare, but also the entry of vehicles onto the site. Vehicles should be able to slightly cross the threshold of the proposed site, without impeding on the quality of the public and private spaces.
2. In this area, the circulation of people between the gym and the buildings to the west must be designed for. A physically permeable route must pass through the site and connect with the north-south pedestrian walkway. The existing path runs north-east to south-west, but the trajectory of this path can be altered so long as access connecting these surrounding buildings remains clear.
3. The highest vantage point on this site o ers a user the most visual options in terms of routes of travel, this zone must consider visual links to enter the building, wheelchair access, change in level, and visual links to interior spaces.
The first quality of a responsive environment is permeability.


is variety.
What is variety?
Variety broadly refers to the diversity in experiential choice. This principle can apply to any axis of design, from physical forms, to concept, to feelings of privacy and publicity. Variety in a project not only acknowledges the importance of variation to the human psyche, but also the inherent diversity of our people. Variety is particularly important to questions of accessibility and mixed-usage. In the contemporary city, many aspects of variety are shrinking due to economic, regulatory and other factors.
What
are the conditions?
The site is naturally a highly varied place, both visually and experientially. Each building surrounding the site is unique from one another in terms of form, materiality and usage. The current buildings and flora on the site create some variety in thoroughfare, filtering occupants around the hodgepodge elements as if a stream of water. Additionally, vegetation across and around the site varies greatly, sometimes forming gradients in density.
One aspect in which the site lacks variety is in terms of accessibility - which currently limits Southern access to two di erent sets of stairs. Furthermore, due to the sunken topography paired with surrounding building heights, there is very little variety in terms of view distances.
Why is this the case?
The high levels of variety across many aspects of our site are likely a product of its neglected state. Users of the space were clearly not considered within the arrangement, and as a result it has become a dormant and decaying place who’s surroundings have adopted their own identity over time. This process of decay is not recent – interestingly, the site was originally part of a sprawling car park, however the 1970’s construction of the Chamberlain Building and the UQ Sport and Fitness Centre enclosed the area. The product of this decay is a piece of 50-year-old land that watched on as the campus underwent a gradual but near-total transformation. By drawing on the variety brought about by this long history, it is now ready to stake its place in UQ’s urban mosaic and create a new history.
What’s relevent to the project?
Variety will be central to the success of this project, especially considering its educational usage. Campuses should house spaces that inspire, challenge and comfort the next generation of thinkers by embracing a diverse urbanism and diverse spaces. This is particularly relevant to a new school of Architecture, Design and Planning, which should. Using the variety embedded in the site’s genius loci, the project could acknowledge its unique surroundings through a unique reinterpretation of its surrounding built environment. Among other avenues, variety should be considered in form, prominence, programme, spatial experience, access, circulation, privacy, material composition and site ecology.
The second quality of a responsive environment


What is legibility?
Legibility is the measure of how intuitively navigable an environment is. Users subconsciously rely on visual cues that guide them to their destination; common visual cues include pathways, openings or directing volumes. Legibility is also affected by the environment's alignment with user expectations. Environments that establish - or adhere to - consistent cognitive patterns are legible across a wide variety of users. Figure 1 illustrates a standard yet clear typology featuring a primary circulation space and several visible openings. Figure 2 illustrates an illegible environment with hidden corners and only a handful of visible openings.
What are the conditions?
The site is dense, and the form of the surrounding buildings resembles a back alleyway or corridor; this sensation is emphasised by the reliance on the service road as a thoroughfare. Auxilary pathways are sandwiched between buildings providing no visual indication of what lies beyond and the scale of their openings is inconsistent. Figures 3 - 8 depict the illegibility of the site. In Figures 4 and 7, you can observe the blind corner on the service road, which is a consequence of both the density of the buildings on the site and the angle of the road. Through the incorporation of expansive pedestrian walkways and strategically placed seating along pathways, the university campus establishes distinct cognitive patterns that the site does not align with.
Why is this the case?
Figures 10 - 15 depict the development of the campus over time. The introduction of the social sciences building in the 60's resulted in the need for a service road at the rear of the building. As the campus experienced growth in the 70s, more buildings were constructed facing away from the site in order to utilise the service road. As the university densified late in the century, the site was occupied by subordinate buildings. More recently, the vegetation has established itself and has furthered the sensation of density.
What’s relevent to the project?
Being that the site is narrow and the service road is necessary, a linear circulation would likely result in the most navigable environment. The significant trees on the site also offer the opportunity for courtyard-like circulation through the site. With entrances to the UQ Gym and Psychology Building being perpendicular to the primary thoroughfare, legible cross circulation could be established towards the north end of the site. The campus's established cognitive patterns should be implemented; this could be achieved through humanizing the service road or introducing new thoroughfare.
The third quality of a responsive environment is legibility.

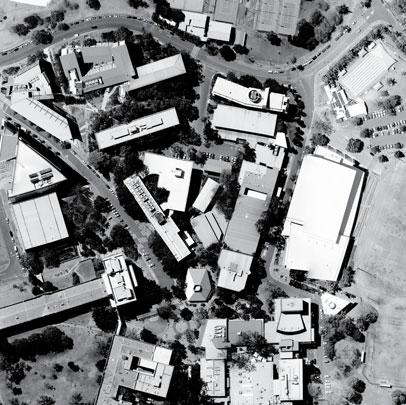




What is robustness?
Robustness refers to the ability of an architectural space to o er its users a variety of functions. Spaces with versatility, accommodating various needs, provide users with more options than areas constrained by a singular, xed purpose in their design. Environments that exhibit this multi-purpose quality can be described as possessing a nature of robustness. This is particularly important in shaping public spaces that intent to be lively, productive, and serving a wide range of users. Spaces xed to one particular purpose are limited to the operating hours and speci c individuals or users of that particular function, and will remain uninhabited outside these times.
When designing spaces that intend to hold a high degree of robustness, more needs to be done than simply allocating space to be “multifunctional”. Robustness necessitates small-scale design decisions that are more detail oriented, in order to promote a rich user experience.
What are the conditions?
Paths of pedestrian and vehicular circulation intersect the site in di erent areas, which forms a series of outdoor spaces functioning solely as thoroughfare routes (figure 1). Despite the open nature of the space beneath the large trees on the site, it presents as a dead zone of human activity. It has little to no connection with indoor spaces and the architecture of the space o ers no opportunities to stay and enjoy the surroundings. there is no architectural relationship between indoor spaces on the site or in surrounding buildings, and the outdoor public space.
Why is this the case?
Activities occurring in the public space are indeed public, they need not be separated from one another for the benefit of privacy. The current amalgamation of outdoor paths, roads, and grassed areas lack definition or design intent, yet their potential for contributing to a robust space is high.
What’s relevent to the project?
Any open area that is formed out of designing a route for circulation between buildings should be planned to be used for other purposes too. This is particularly important in the designing of nearby indoor spaces, as some activities within the building may benefit from extending into the outdoor space. This quality is what makes the space considered to be active, where indoor areas may contribute to outdoor spaces, and vice versa.
The fourth quality of a responsive environment is robustness.
What is visual appropriateness?
Visual Appropriateness is the measure of how well a building or environment infers its intended use, through its depiction of visual cues. There are several categories of visual cues that infer use, some of which include: architectural style, the scale of the environment, the lighting of an environment or the arrangement of furniture. The architectural style of an environment, like many of these visual cues, is derived from the use case; a store may have windows to display goods, hence shops typically feature large windows. The scale of an environment infers use; exhibition halls are large with tall ceilings, and city squares are expansive to accommodate large congregations.
What are the conditions?
The site's primary feature is the service road that facilitates The Social Sciences Building, The Psychology Building and The Chamberlin Building; out of necessity, this road also acts as the primary thoroughfare for the site. No visual cues have been provided to imply its function as a thoroughfare, resulting in an unnatural use case that encourages quick movement towards more empathetic spaces. The courtyard of the site implies its poten, tial as a social space or an outdoor learning environment. Although, the grassy areas are covered with rocks, and the site's buildings lack doors that open towards the surround, ings. The multitude of uses for the site in combination with the lack of design intention result in conflicting visual cues that fail to provide a visually appropriate environment.
What’s relevent to the project?
The visual inappropriateness of the site comes down to the lack of design consideration behind its use. The service road must remain in order to facilitate the surrounding buildings, but visual cues can be introduced to humanize it. Throughout the campus, varying strips of coloured cobblestone have been used on service roads to slow cars down, this visually divides the bitumen and suggests that the space can be occupied by pedestrians, as shown in figure 1. Similarly, courtyards are a prominently featured motif on the campus, and visual cues can be integrated to enhance the site's visual appropriate, ness as shown in figure 2. External circulation can be introduced encircling the courtyard, while the design's program can be crafted to utilize this space for social gatherings, class activities, or a combination of both.
How can visual appropriateness be acheived?
To achieve visual appropriateness in this design task, how the design of each space might suggest its intended use should be considered. Visual cues could be used to orchestrate a sequence of spaces that transition harmoniously between functions. For example, larger spaces could be used along the circulation to suggest their adoption by the public and smaller study spaces could be implemented further away to suggest private occupa, tion. This concept is depicted in Figure 3.
The fith quality of a responsive environment is visual appropriateness.










What is richness?
RIchness is about the multisensory nature of the site. It is very important that when one is designing a building, the people we are designing for is an important factor. The experience and feeling that the user of the building get is connected to the richness of the site. Sight, is a obvious human sense to remember in architecture, however, architects have been diving into other human senses such as sound, touch, smell and in rare situations, taste. These multisensory nature of a site is factors to determine its richness.
What are the conditions?
In terms of sight and touch, as the site is hidden and surrounded by neighbouring buildings, the view from the site is blocked and limited. Causing sunlight to be blocked, therefore a ecting the thermal comfort when entering the site.
In terms of smell and sound, there are alot of trees surrounding and inside the side, animals such as birds often stays near the site, producing amusing sounds. The smell is nature is very strong as well, and especially after a big rain.
Why is this the case?
The site slopes downward, causing the view from the bottom up to be blocked by neighbouring buildings, therefore the richness is reduced.
Although the courtyard area is considered hidden, there are two large tipu trees located in the centre, therefore enhanced the richness in terms of sound and smell.
What’s relevent to the project?
The richness of the site is low along the pathway near the site boundary, yet the richness is high within the site where there are lots of vegetation,
The design for this project should consider enhancing the sight and touch aspect, such as facade design, higher platforms and connecting corridors or bridges, allowing sunlight to pass through and provide better view of nature.
The sixth quality of a responsive environment is richness.
Higher Richness
The areas shaded with a darker colour has a higher richness than other areas. This is because those are where the vegetations are, which increases human senses of sound and smell, providing an overall better experience when passing through these areas.
Lower Richness
The areas that are shaded red are areas with a lower richness. These areas include the back of the courtyard, where it is neglected and the views are blocked by neighbouring buildings. The other area is the sloped walkway alongside the site boundary, the walkway is quite narrow in terms of the view, as the nearby buildings are tall, people walking up the slope will not be able to see alot of the sky and will recieve less thermal comfort.

The image above shows the courtyard area where the two tipu trees are located. Although this area has a higher richness than other areas, there should also be some features in the design that enhances the richness in the courtyard.


is personalisation.
What is personalisation?
Contrary to what the name might suggest, ‘personalisation’ as a design principle involves leaving space for personalisation to take place. This a ects frequent users most, who can achieve a sense of place simply by engaging with the structure in a natural manner. Personalisation will typically occur at boundary edges (e.g. windows). Designs that embody personalisation also tend to strengthen the principle of legibility and visual appropriateness, as their ‘lived in’ quality acts a series of visual cues on usage for new users. At a broader scale, spaces should have an air of flexibility that allows for a range of activities, and anticipates the future needs of the space to change and evolve, as humans do.
What are the conditions?
Educational spaces, in general, should promote innovation, student comfortability and learning. These three principles are strengthened by the user’s ability to personalise. On our site, the Northern and southern faces of the site may be of particular importance to personalised space, where their public faces mean that personal touches will have the most impact. Due to the enclosed experience of the site, personalisation may help the users establish a strong sense of place on the campus.
Why is this the case?
On the spectrum of tightly-maintained facilities, UQ exists somewhere in the middle. Although these are private buildings, the university typically allows users a level of autonomy over their spaces during daytime hours. However, the tough punishments for certain types of spatial personalisation suggest that it is a tentative issue. A high level of personalisation is fairly achievable for sta o ces and student-autonomous spaces, however attention should be made to other spaces (particularly public-facing areas) to encourage a general state of cleanliness. Perhaps this line could be blurred in order to push the boundaries of the client here and give more leeway to users’ right to personalise.
What’s relevent to the project?
ADP students have a tendency to personalise their space. Whether it is due to the volume of material they take around with them or their interest in the built environment, these students need a building that will encourage this to take place. For our project, this means that the flexibility of space and customisation of built elements should take priority where possible. Depending on application, this could involve the desired ‘making’ culture of the workshop. ADP students would likely benefit from high-volume and flexible storage methods, which would encourage personalisation to occur in a communally-apt manner.
... Perhaps this could start with a study on how we personalise our current ADP building (see across).
The seventh quality of a responsive environment
How do students personalise the Zelman Cowen?









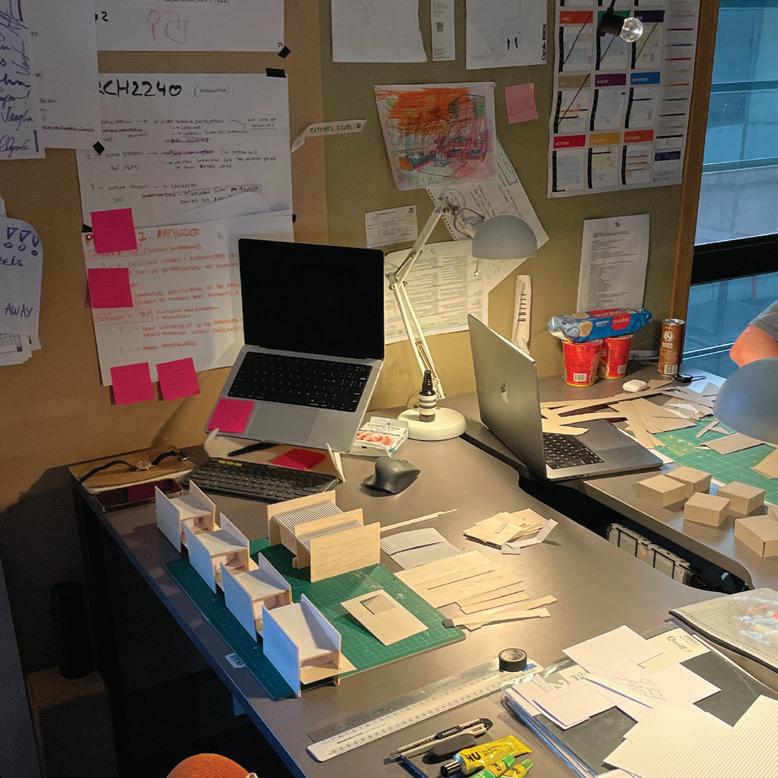




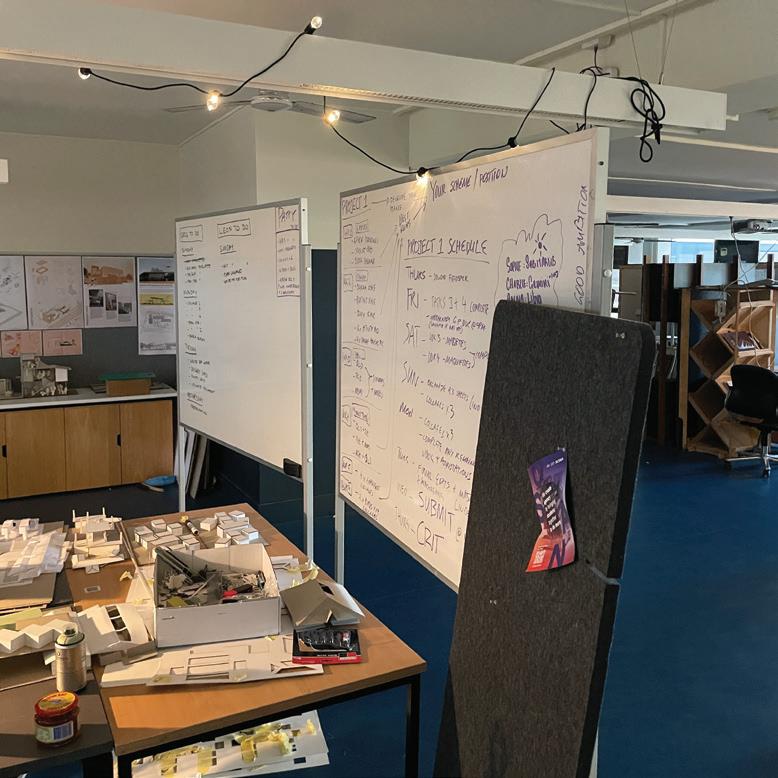

Week 4 12
Volumetric Stratergies
Analysis
Analysis
Base Parameters


Desired Circulation
Mass subtracton was used to create the desired circulation paths that connect the service road, UQ gym, and both the south and north entrances.


Breathability
In order to let the edge and road along the McElwain Building building breathe, another piece was subtracted.


Prominence
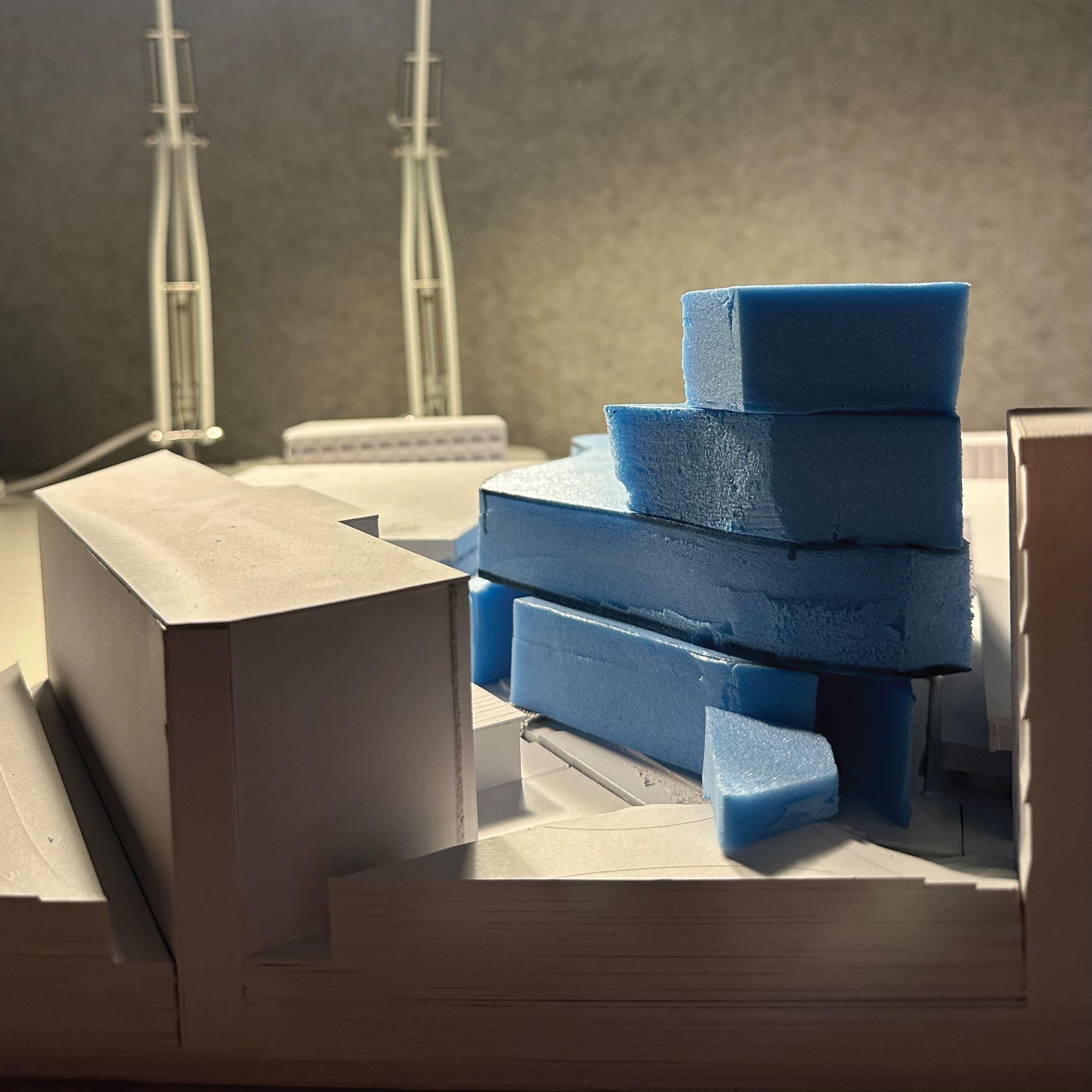

Generating Place Identity 5
Analysis
Analysis
VOLUMETRIC SUBTRACTION
11020m
The International Center (OXIC) in Xi’an incorporates design elements drawn from its urban context. The form of the building facilitates movement within by utilizing cascading volumes which echo Xi'an's dense urban character. These spaces resonate with the genius loci and establish a unique sense of place within the building. As OXIC functions as an international exchange hub, this public aspect of the design was considered. The design's outcome offers a space that is both reflective of its surroundings and tailored to its intended purpose.

CLEAR CROSS-CIRCULATION SPORTS FIELDS NORTH-WEST ENTRY
General Purpose North 3 (GPN3) is a building at the University of Queensland that houses general-purpose teaching rooms and o ces. Its sandstone composition both compliments and expants upon the existing campus vernacular, and its complex form addresses several key urban parameters of the campus.
By analysing the formal and informal patterns of the campus, the architects were able to position the structure within current and future parameters embedded in the site. This strategy firmly grounds the building in its context, and the function therein. As one approaches, the structure acts as a legibility marker for vehicular passage around the site. In terms of form, the building acknowledges its subordinate place to the Duhig Tower, respecting its prominence and mimicing its materialitypreserving a gradient that points users towards the Great Court as the campus core. GPN3 positions its informal forecourt to the north-south axis, framing the Duhig Tower as you enter. Furthermore, the design predicts the inherent possibilities of the site and its context, leaving its northern edges unfinished for future contextual additions.

Tambon Bang Kaeo shopping centre is best known for its magnificent footpath in the courtyard called “Mega Foodwalk”.
The mega foodwalk is a pathway inside the shopping centre, in the centre of the courtyard, it is surrounded by water and lots of vegetation such as large trees. This design enhanced the peaceful spirit and atmosphere of the place.


The design concept of this building is to portray as a small town, the central building is considered as downtown, and the mega foodwalk is countryside, planted with extra large trees and wet areas, creating a joyful experience when entering the space.

The geographic character metaphor for “the valley”, also includesa central courtyard, where people can gather and social or hold di erent kinds of events. In the middle of the building’s layout is “The Hill”,which is a sloping green area.


ARCH3200 Individual Report
Tai Cheuk Ying Tiffany
Week 01 Photos from site visit



Week 01
Case study 01


Site Analysis - Climate


The centre of the site gets alot of sunllight during the site and need alot of sunshading in those areas.
Wind blows strongly in the afternoon, both during winter and summer, therefore panels and walls should be considered in the design to reduce harsh wind
Site Analysis - Accesibility

The site is located near the great court, with only 330m distance and around 5 mins walk. It is far from playfields but quite close to uq lakes and uq lakes bus station.
Yet, the accessibility of the site is low as it tucks behind few large buildings, therefore the design should consider making the entrace appealing and welcoming.
Site Analysis - Vegetation
Vegitation and Green Space Site Analysis
Vegetation in the courtyard
In the centre of the site, there is a courtyard surrounded by the existing buildings and neighbour buildings. The ground is mostly covered with soil and pebbles, with a small patch of grass in the corner of the courtyard.
Vegetation near the site
There are few areas covered with grass and bushes near the site, these plants are planted along side the sloped walkway near Mcelwan Building. This helped increased the ambious of the overall experience walking towards the site.
Types of trees
There are multiple species of trees planted around the site, the three most significant types of trees are the tipuana tipu tree, the tuckeroo tree, and palm tree.

Tipuana tipu trees
- Fast growing deciduous shade tree
- With light green foliage
- Produces yellow flowers in Summer
Tuckeroo Trees (Cupaniopsis anacardioides)
- Shiny green foliage - Produces small green flowers

Palm Trees - Lush and leafy, gives tropical feel - Large leaves creating canopy and sun shade

Distance and time it takes to nearby green area and bodies of water :

UQ Playing Field 6 and 7
Time : 4 mins
Distance: 300m
UQ Great Court
Time : 5 mins
Distance: 350m
UQ Lake
Time : 5 mins
Distance: 350m
The site is located in almost the centre of nearby green spaces and bodies of water. It only takes a maximum of 5 mins to walk from the site to the great court, which is a significant area of UQ.

Week 02
Site Analysis - diagrams



Week 03
Design strategies


Week 03
Design strategies


Week 04
Mass models
First mass model :
- large shape
- excluding the courtyard
Second mass model:



- added bridge and walkway
third mass model:
- created cantelivers
Diagrams and sketches of design concept
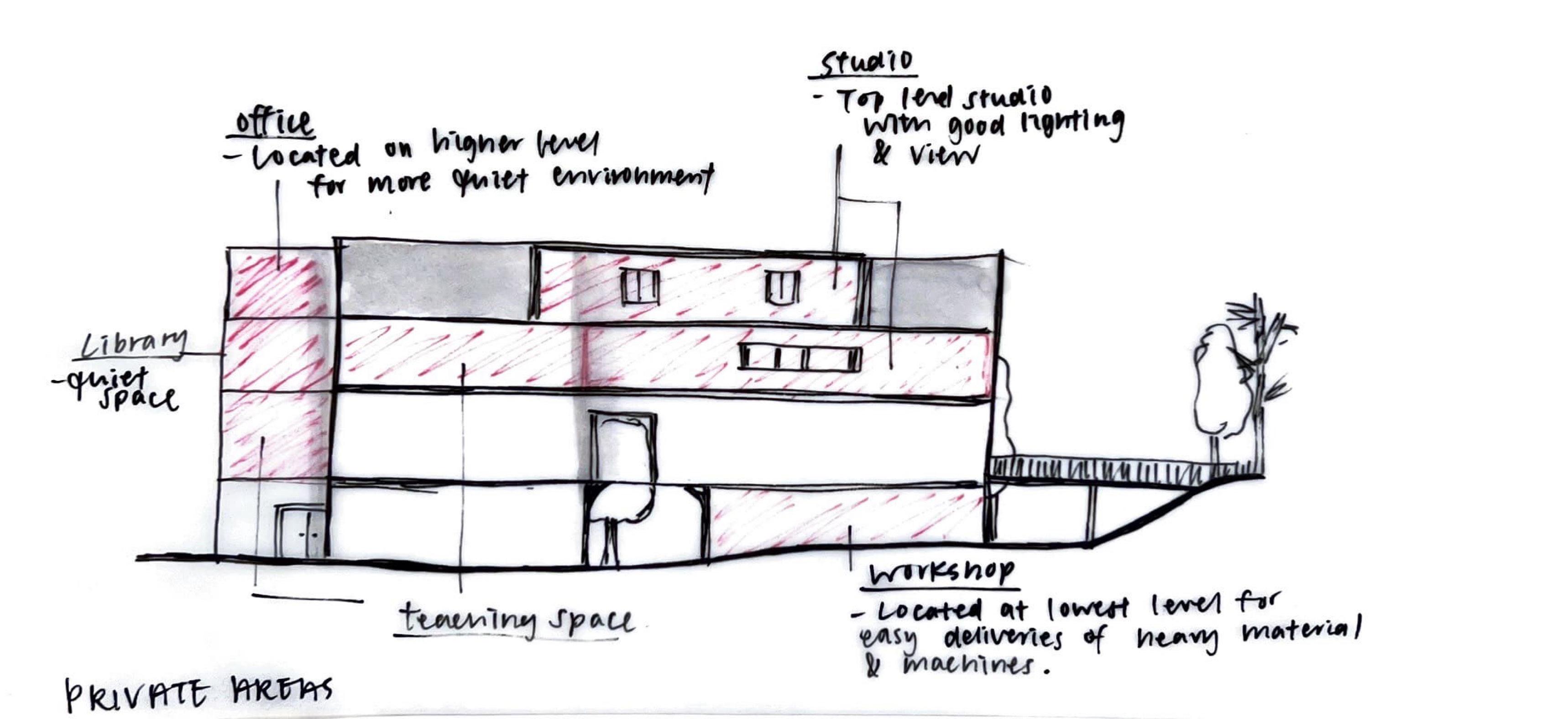


Diagrams and sketches of design concept
Inspired by the Mega Foodwalk in the shopping centre in Thailand
I want to design the courtyard as a significant feature for the site, although it is abit hidden and blocked from neighbouring buildings like the UQ psychology building and the UQ sports and fitness centre.

I’ve decided to lift the walkway two levels high, increasing the area people can view from the bridge, and enhancing the overall experiencing getting across the site.
More vegetation should be planted within the site and especially near the entrance to make it more visible to the public and more easily accessed.
The form of the building is formed by surrounding the two main trees in the courtyard, to minimise cutting down vegetations in the site.











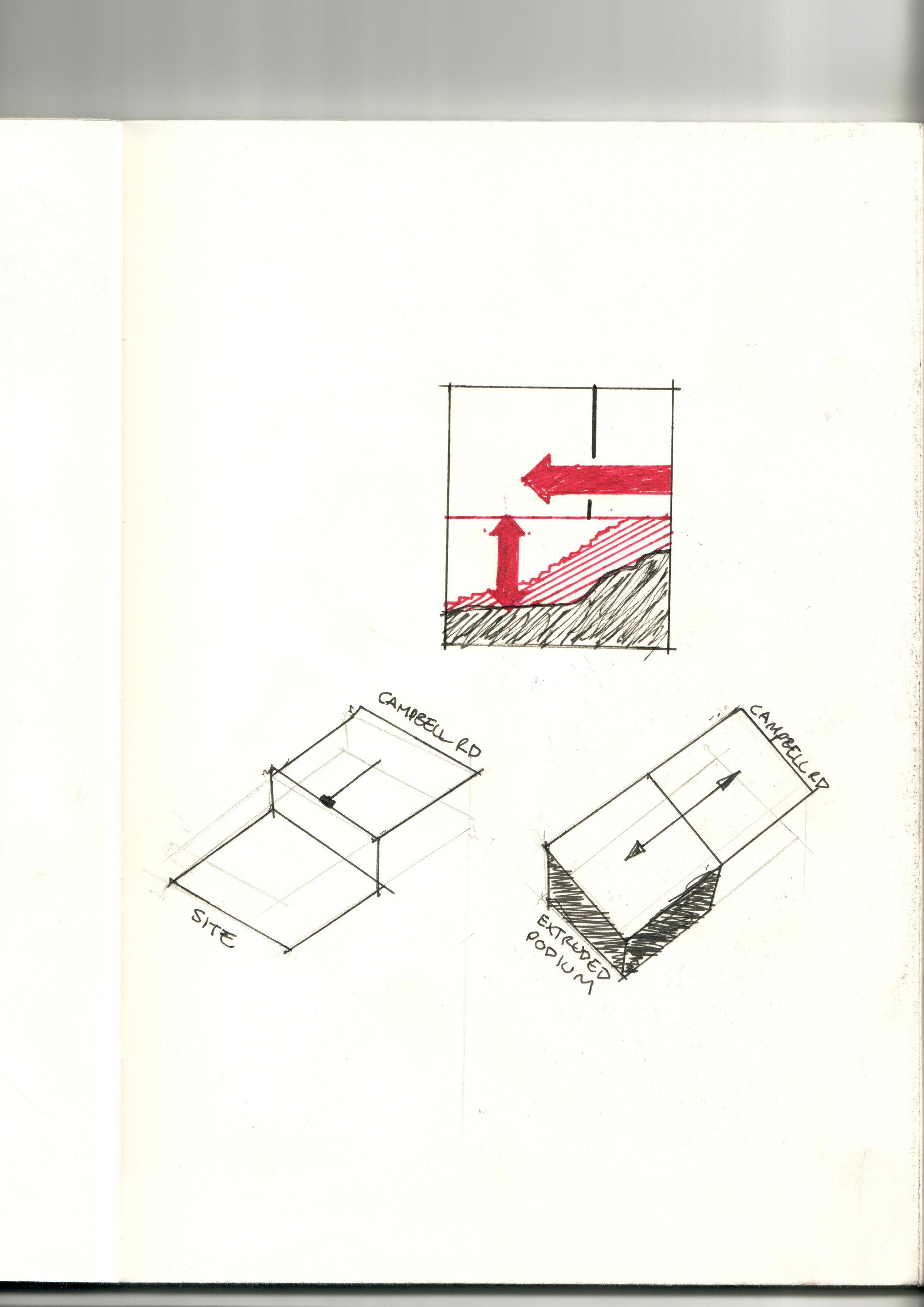
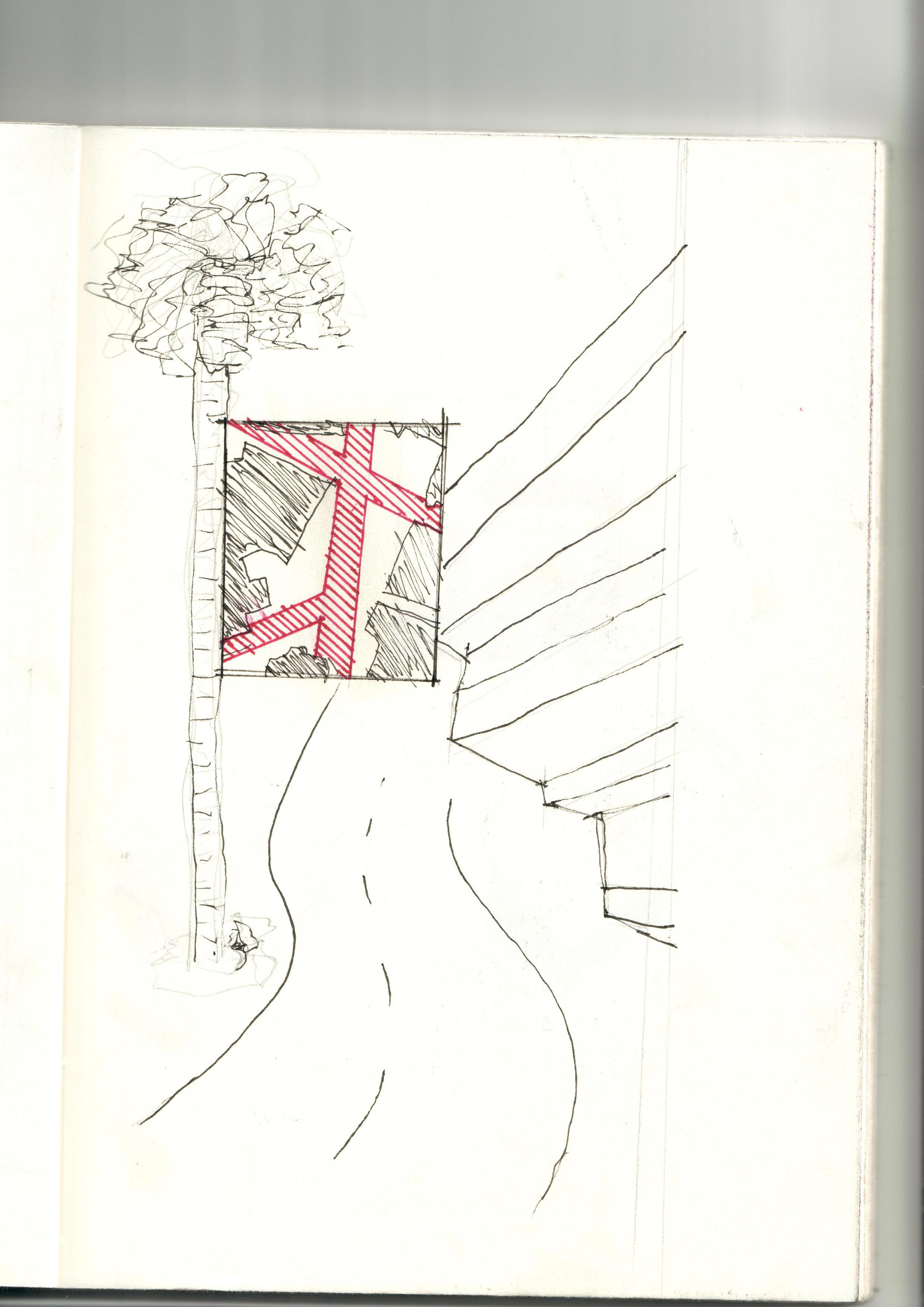

WEEK 3, 4 5








ARCH3200 Individual Report
Oscar Edwards
46859130
Key Considerations:
Climate:
- Prevailing summer breezes (NW in summer)
- Areas of consistent daylight
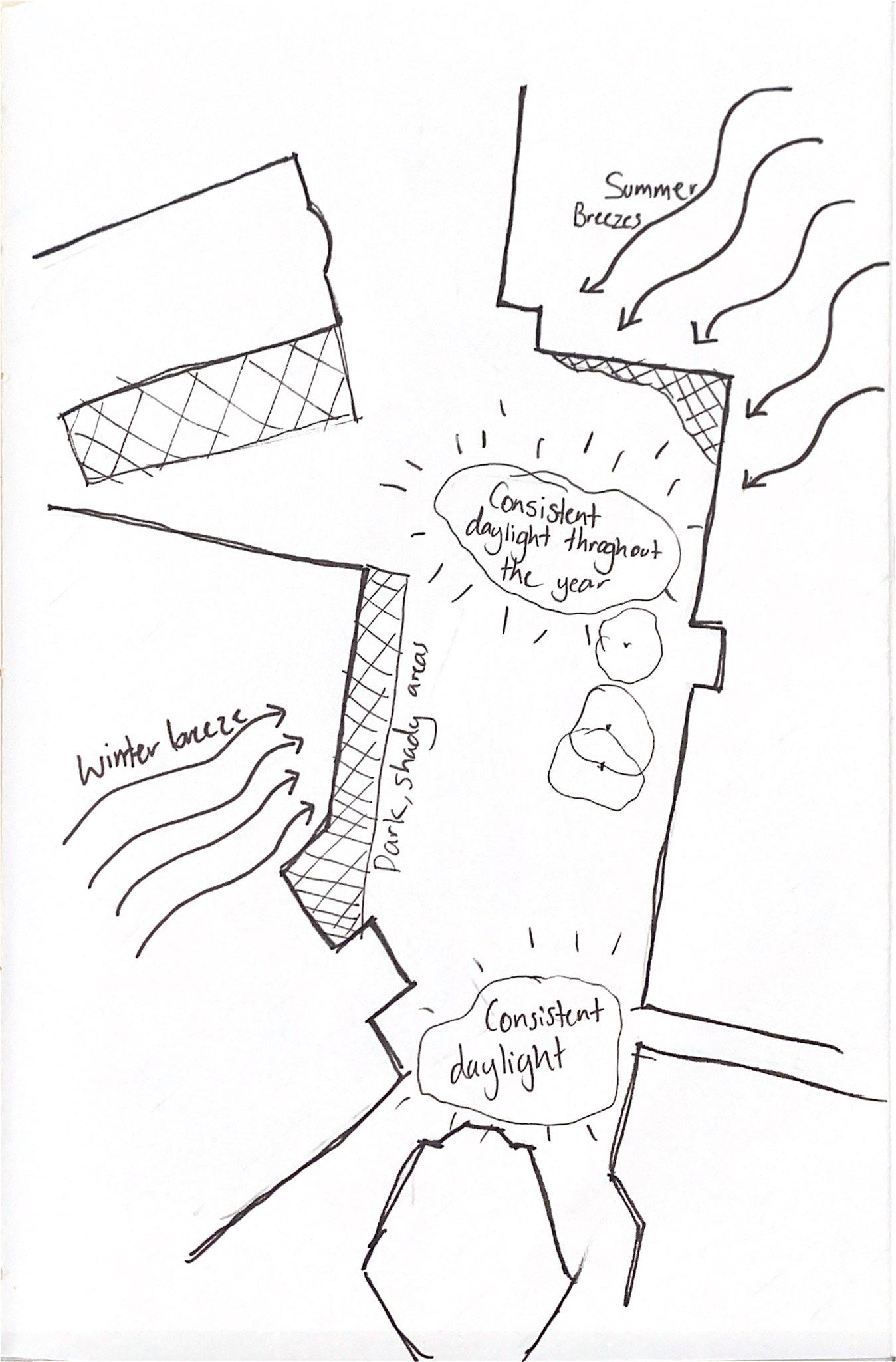
- Dark shadowed areas

Case studies:
Name: Maggie’s Oldham
Architects: dRMM

Use: Cultural
Location: Oldham, UK
Site Feature: Vegetation
The decision to partially enclose the existing tree on site incorporates it well with the interior spacess. It complements the wood used on ceilings, joinery and furniture and promotes a calm environment.

This is one method of addressing the existing trees on site.
Name: Hyehwa Cultural Centre of Daejeon University
Architects: IROJE

Use: Cultural Location: Daejeon, South Korea
Site Feature: Circulation + terrain
The central open theatre also directs the users through the space and down the natural slope of the site, creating a lively heart of the building.

Name: Universite Paris-Saclay Ecole Polytechnique
Architects: Sou Fujimoto


Use: Education
Location: Paris, France
Site Feature: Climate
Several passive solar techniques have been combined to create the light-filled atrium used for most of the building’s circulation. The carefully designed sun shading elements that make up the roof reduce colar heat gain on the building whilst still bringing in lots of natural lighting through the glazing.





Key considerations moving foward:
- pedestrian circulation at high priority
- respect existing human paths- try to accommodate where possible
- three large established trees to remain
- advantageous areas on site
- respecting neighbouring building boundaries





WEEK 3- seven principles of responsive environments








Encouraging user interaction was the key design intent of David Chipperfield Architects when creating BBC Scotland’s headquarters in Glasgow. The vast atrium comprised of tiered steps, platforms and terraces o ers informal meeting and work zones as part of the buildings central circulation.

This enclosed, yet publicly accessible space is at the intersection of sociability and productivity.



The material choice and rectilinear language of the space is quite rigid, and the solid massing of the platform spaces contribute to stepped sandstone promenade. The central “street” is easily navigable and legible to users, and encourage circulation on foot, rather than via lifts.



The result is a cool, calming atmosphere, exuding professionalism in a space that has an almost industrial quality. Ceiling panels were only added where necessary, which gives a workshop-like aesthetic, rather than a corporate one, facilitating the creative atmosphere. The breakout spaces (figure 1) that follow the vertical circulation are integral examples of the unique atmosphere of this space.


WEEK 4- model massing

form courtyard around trees
extrude towers
desired circulation
connect components


option 3
raised promenade
construct surrounding interiors





legible and grand vertically + horizontally interractive well connected circulation routes

top 5 focus points:
-building legibility/navigation
objectives to achieve this:
- clear entrance to those from north or south
- outdoor circulation
- playing with levels
- public promenade
In forming a “second street”:
- the building becomes a part of the thoroughfare that links the surrounding context. And gives meaning to this current transport corridor
- raised street for only pedestrian circulation. Subsequently “lanes” will form to access private spaces
- catching light in winter will benefit from raising this platform up
- It shapes the podium level, and becomes its roof
- strong physical and visual engagement with ourdoor spaces, rooms directly off the promenade
- work with natural slope and place public spaces above ground floor
- raised pedestrian walkway or “street”







