William Kennedy
2021 –2023 SELECTED
WORKS
1 2 3 7 11 15 19 21 23 MOROMORO ‘MIDJIMBERRY HOUSE’ CASE STUDY RUPTURE CANOE CLUB
CONTEXT MIRNDIYAN GUNUNA UQ SCHOOL OF ADP FURNITURE LEARNING FROM SEOUL
OUR ENDURING
WILLIAM KENNEDY
He/Him
0422 907 777
williamkennedy.work@outlook.com www.williamkennedy.work @aktivgrotesk
BIM
SOFTWARE
Archicad (intermediate)
general functions, documentation workflow + Enscape Revit (intermediate) general functions, documentation workflow
3D modelling
Rhinoceros 3D (advanced) most functions
+ Grasshopper (beg.) + V-Ray (int.), Lumion (beg.) Blender (beginner) essential functions
documentation
Adobe Photoshop (advanced) collages, renders, some post-processing
Adobe Illustrator (advanced) general documentation, graphic design
Adobe InDesign (intermediate) most functions, workflow between programs
2021 – present
EDUCATION
Bachelor of Architecture (UQ)
GPA 5.6
recipient of New Colombo Plan study grant
2019 – 2020
2017 – 2018
Bachelor of Laws/Commerce (UQ) [withdrew to pursue architecture]
International Baccalaureate Diploma (QASMT)
ATAR 99.4
EMPLOYMENT
dec. 2019 – present
jan. 2019 – dec. 2019 intermittent, 2017 – 2018 professional reference character reference
Nespresso Boutique (Brisbane City) Co ee Specialist / Retail Assistant
Bar Merlo QUT Barista and Retail Assistant
McIntyre Centre Op-Shop (St Lucia)
Volunteer Retail Assistant
REFERENCES
Sara Richards Manager 0466 558 572
Felix McNamara Tutor felixfrederickmcnamara@gmail.com
MOROMORO
’Moromoro’, or ’meeting place’ in Jagera is a médiathèque informed by Le Corbusier’s Five Points of Architecture. The proposal seeks to expand on recent directions towards informed design within First Nations contexts. The theme of connection to land is expressed through materiality and pathing.

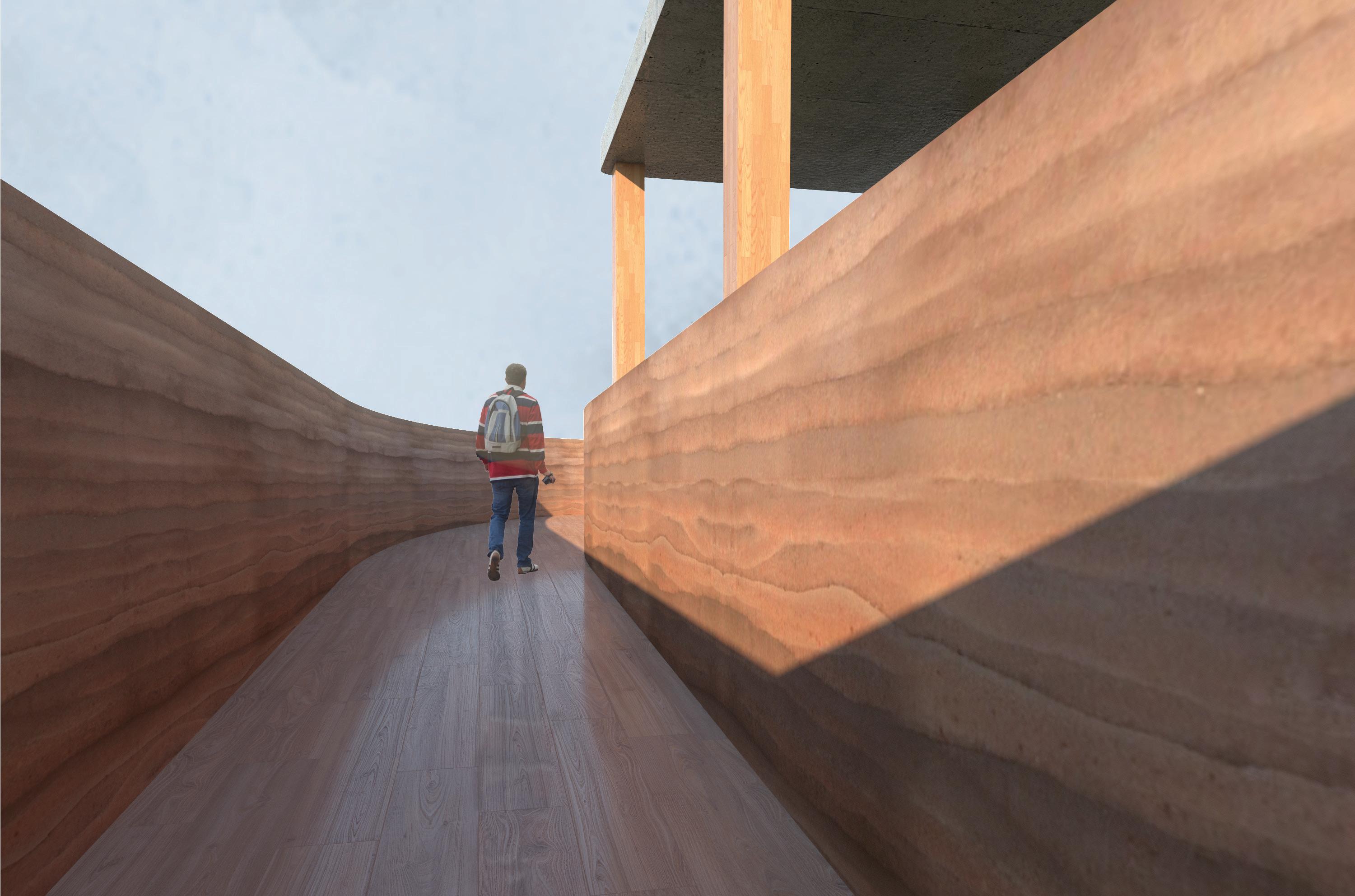

concept render concept sketch composite section – no scale
left [TOP] left [CENTRE] left [BOT.]
BARRAMBIN (VICTORIA PARK), SPRING HILL, QLD ‘5 POINTS OF ARCHITECTURE’ PAVILION ARCHITECTURAL DESIGN: FORM AND SPACE SEMESTER 1, 2021
lead by ANTONY MOULIS and GENEVIEVE QUINN
1 moromoro / midjimberry house
right [TOP LEFT] right [ALL ELSE] image – our team images – our model [4]
CASE STUDY ‘MIDJIMBERRY HOUSE’
Citing the NCC and AS 1685, our group examined a set of technical drawings to solve how our assigned building may be framed. After working out the framing system, the dimensions of each member were calculated, scaled down, and assembled in a 1:20 model.
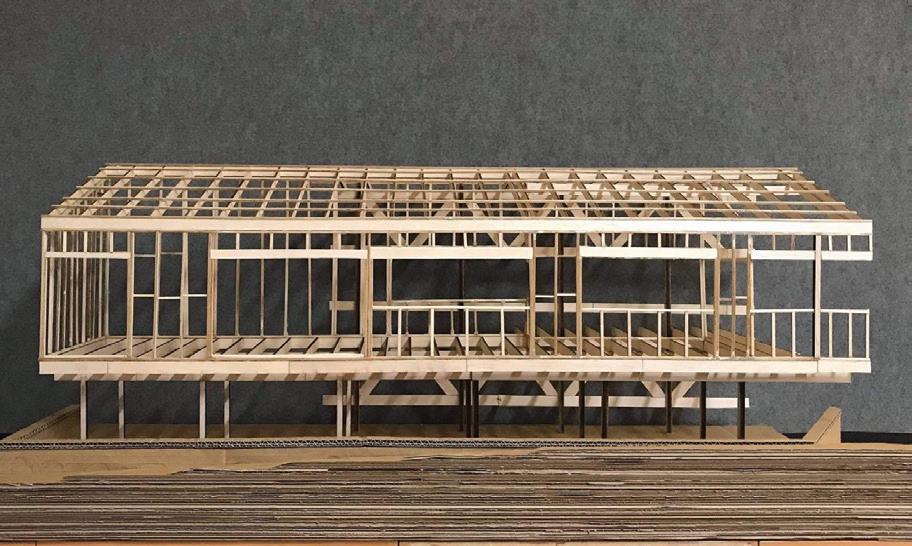
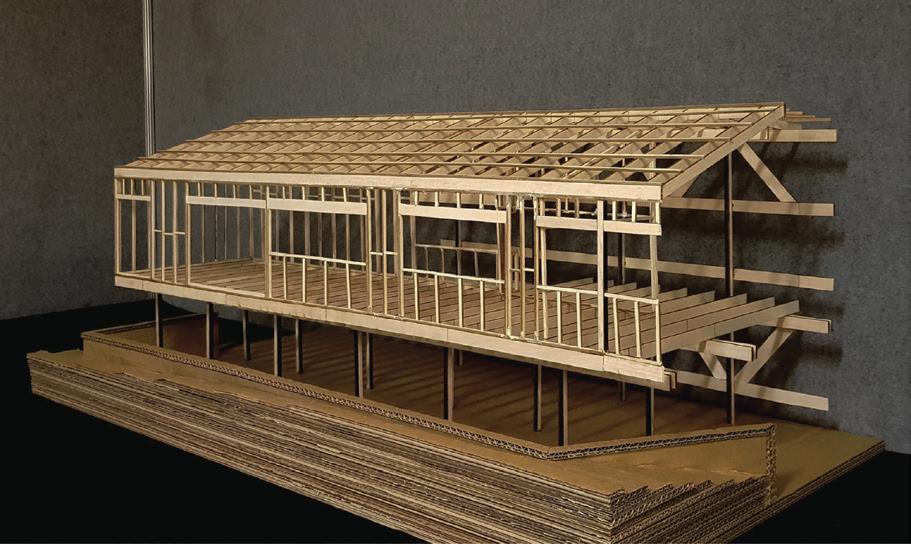
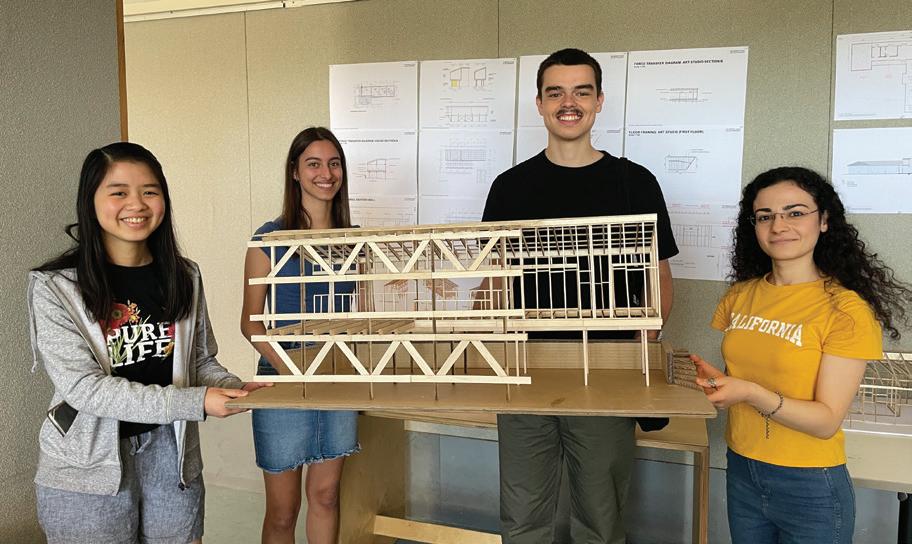
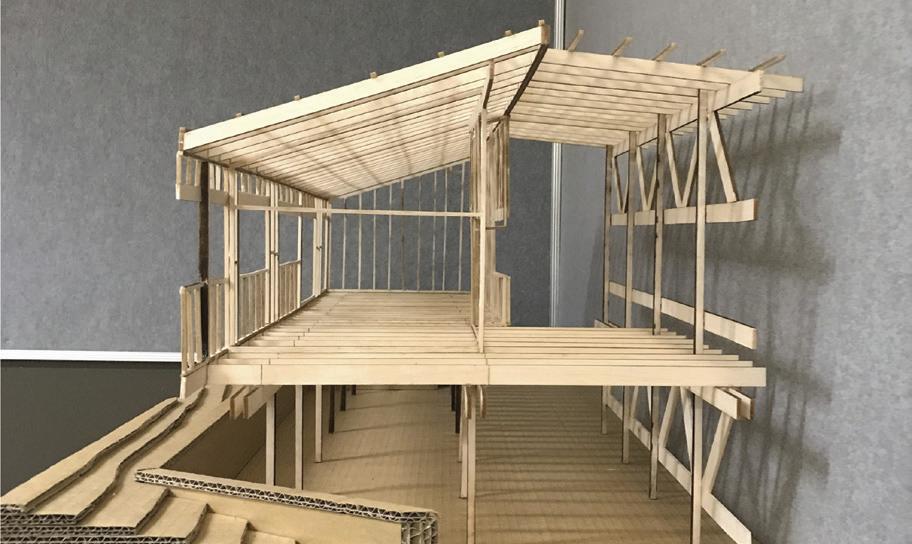
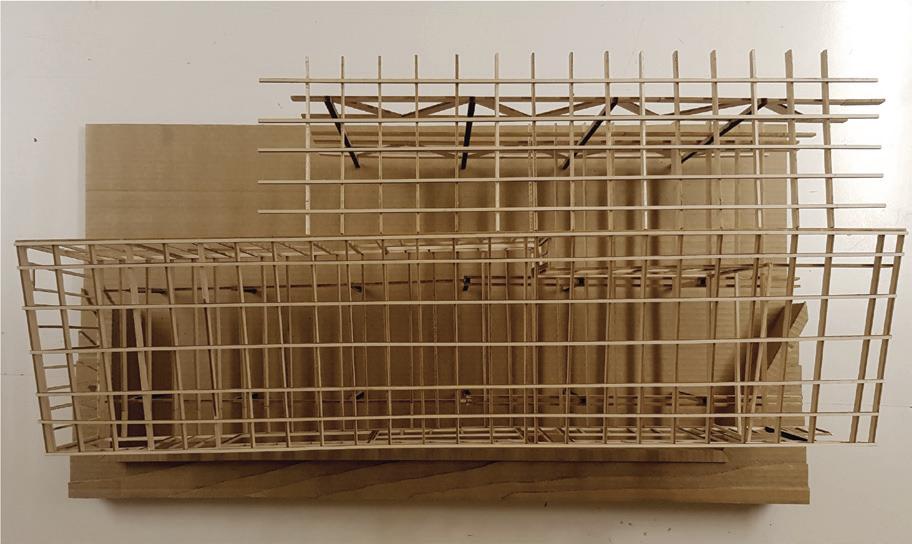 22 MIDJIMBERRY ROAD, MOOLOOMBA, QLD ‘LOAD CALCULATIONS AND SCALE MODEL BUILDING MATERIALS: PROPERTIES, PRINCIPLES AND APPLICATIONS developed collaboratively, with JYL CAMUS, JULIA MARTINELLI and HANEEN SABBAGH original design by PAUL BUTTERWORTH ARCHITECT
22 MIDJIMBERRY ROAD, MOOLOOMBA, QLD ‘LOAD CALCULATIONS AND SCALE MODEL BUILDING MATERIALS: PROPERTIES, PRINCIPLES AND APPLICATIONS developed collaboratively, with JYL CAMUS, JULIA MARTINELLI and HANEEN SABBAGH original design by PAUL BUTTERWORTH ARCHITECT
2 ‘selected works’
RUPTURE
4 BOND STREET, WEST END, QLD ECO-CAFE, INCORPORATING PARAMETRIC DESIGN
ARCHITECTURAL DESIGN : PLAN AND SECTION
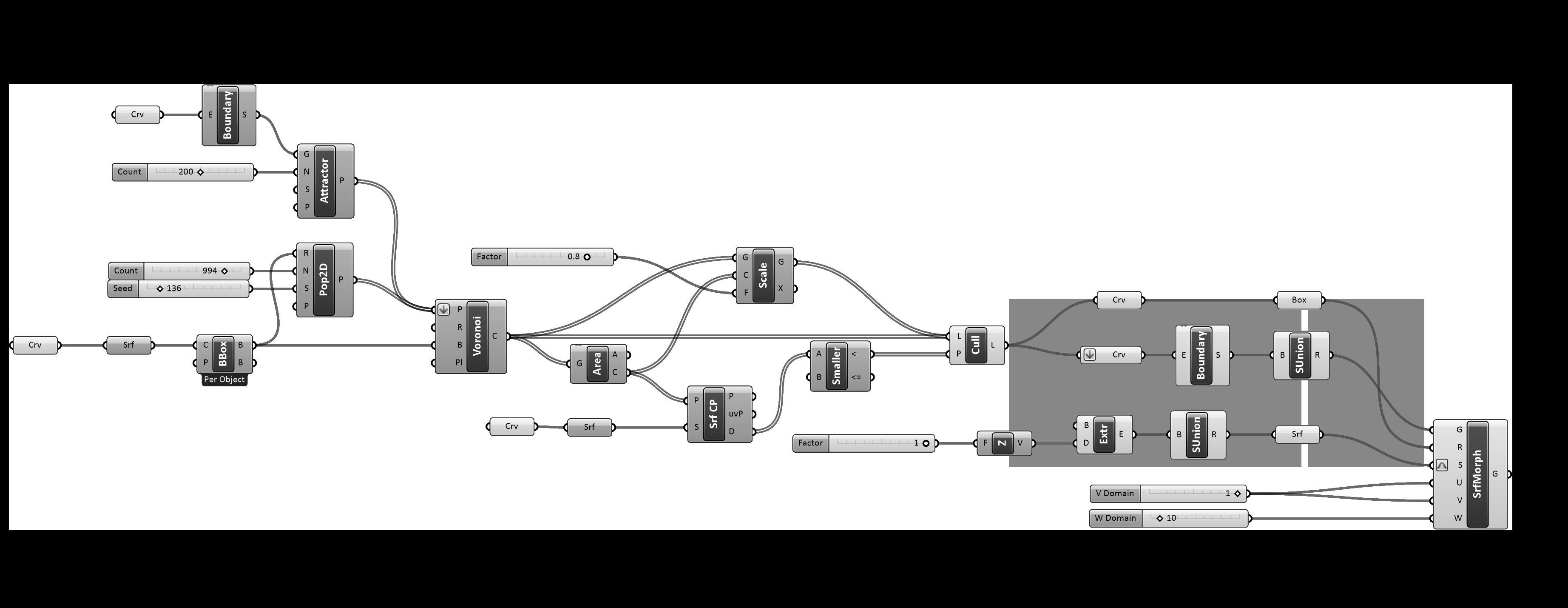
SEMESTER 2, 2021
lead by FREDERICO FIALHO and PEYMAN AKHGAR
’Rupture’ is a proposed eco-cafe devised from a series of iterative abstractions of the vacant site in West End. The tectonic design language contains several parametric rhythms to enforce a flow across the site. Grasshopper was used to place and densify a series of planting holes along the wall. The algorithm changes its population strategy in the kitchen, allowing for a greater diversity in vertical gardening where needed. The structure’s service spaces (kitchen and cafe) are vertically aligned along the main road interface to promote readability and access.
left [TOP] spread [BOT.] section 01 – 1:100 grasshopper script
3 rupture
The bottom level’s cafe can be accessed quickly by time-poor visitors. This space is flanked by a gentle ramp inviting users into the community garden and sit-down dining area above.

right [CENTRE] plan – 1:100 [2] section 01
4 ‘selected works’
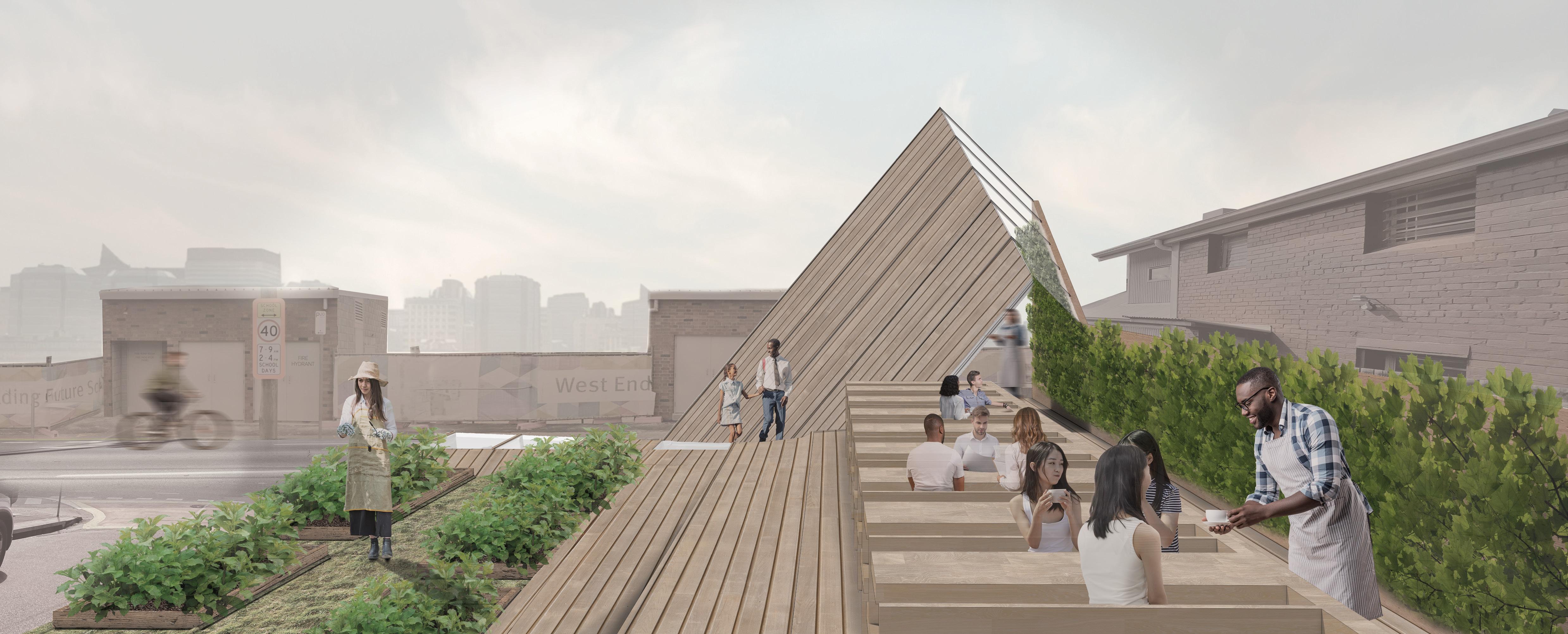
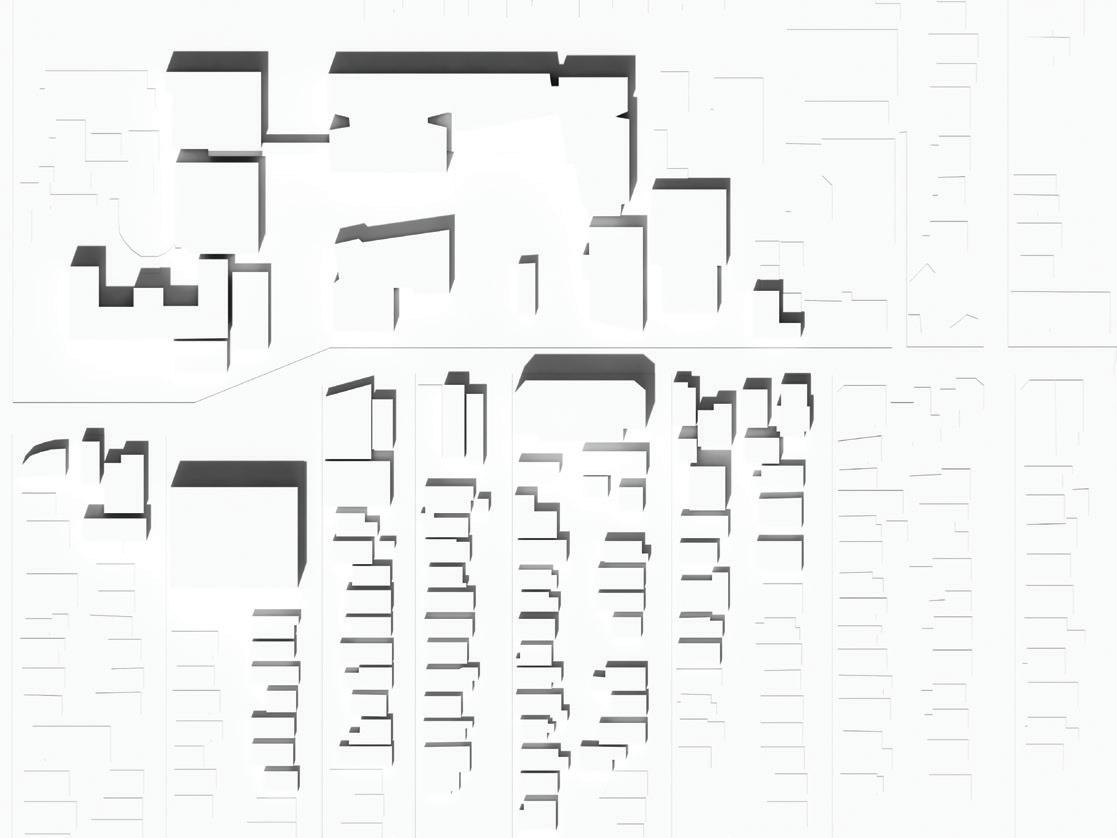
N GREEN SPACE TREE 5 rupture
 spread [TOP] left [BOT.]
collage – eco cafe during service
spread [TOP] left [BOT.]
collage – eco cafe during service
6 ‘selected works’
study – neighbourhood green space – no scale
CANOE CLUB
209 WITTON ROAD, INDOROOPILLY, QLD
INDOOROOPILLY CANOE CLUB
PROPOSED FACILITIES UPGRADE (OLYMPIC GRANT APPLICATION)
Over the summer, I worked with current users of the Indooroopilly Canoe Club to help them create a compelling application for an upcoming Olympic facilities grant. The proposed space builds on top of the existing ground level to create an event and community space for the Club. Partially disrupting the rhythm of the ground level, the proposed upper level blends interior and exterior in order to facilitate a range of activity and rest. The outermost polycarbonate shell gently guards the user from the weather, while maximising light and breeze in this relatively dark location.
left [CENTRE] right [CENTRE] site plan – 1:400 study image – openings at ground level
DEC 2021 – FEB 2022 unbuilt - obtained external funding
7 canoe club
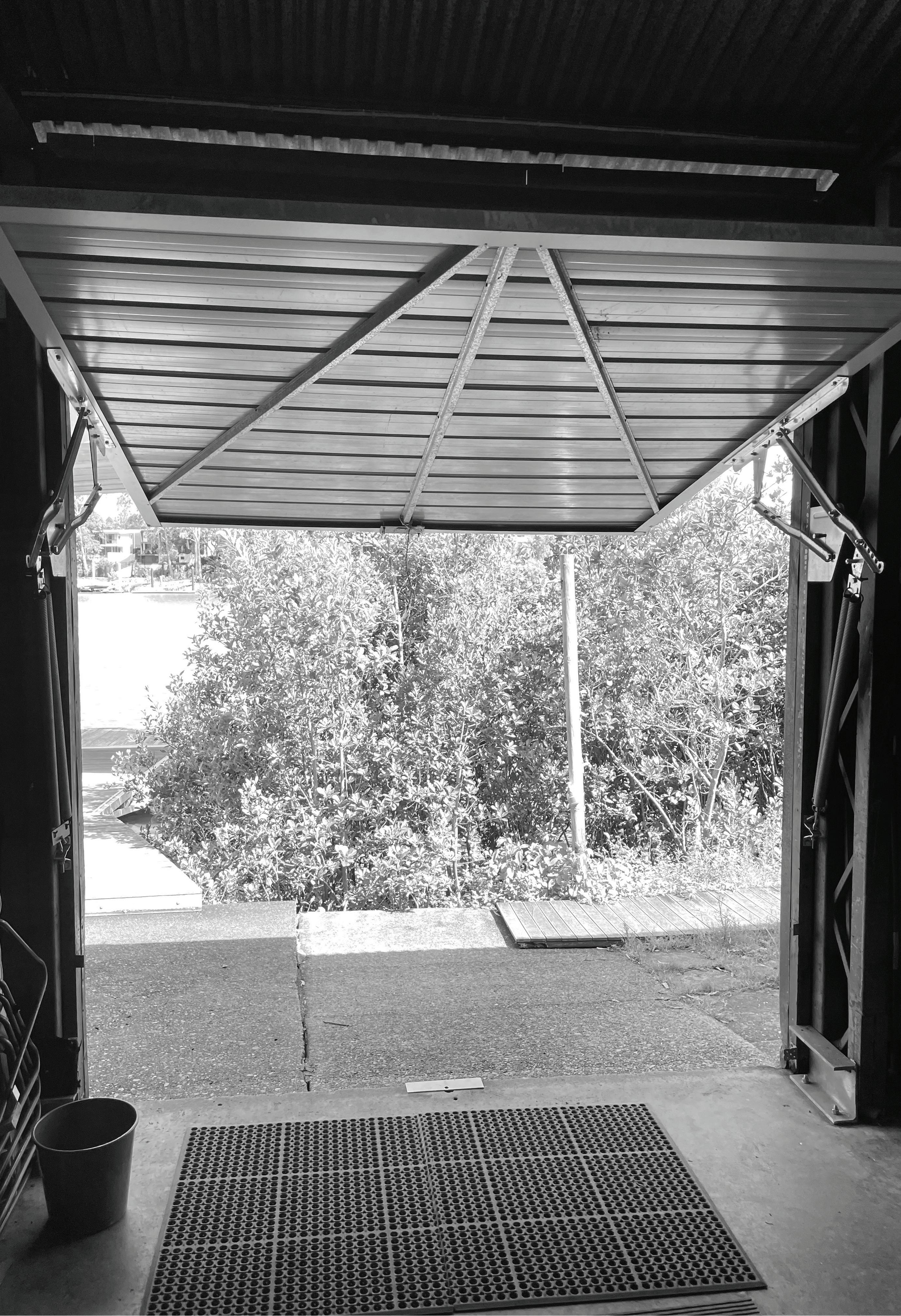
8 ‘selected works’
At elevation, the design emphasises the additive nature of the proposal. The bottom level is left in tact, adding only an internal staircase and a river-facing loggia.
section 02 section 03 9 canoe club
plan – level 1 – 1:200
plan – ground – 1:200
elevation – south – 1:100
section 02 – 1:100
section 03 – 1:100
left [TOP] left [CENTRE] left [BOT.]
right [TOP] right [BOT.]
10 ‘selected works’
OUR ENDURING CONTEXT
SIR WILLIAM MACGREGOR DRIVE, ST LUCIA, QLD FLOOD RESILIENCE EDUCATION CENTRE ARCHITECTURAL DESIGN : HISTORY AND MEMORY SEMESTER 2, 2022
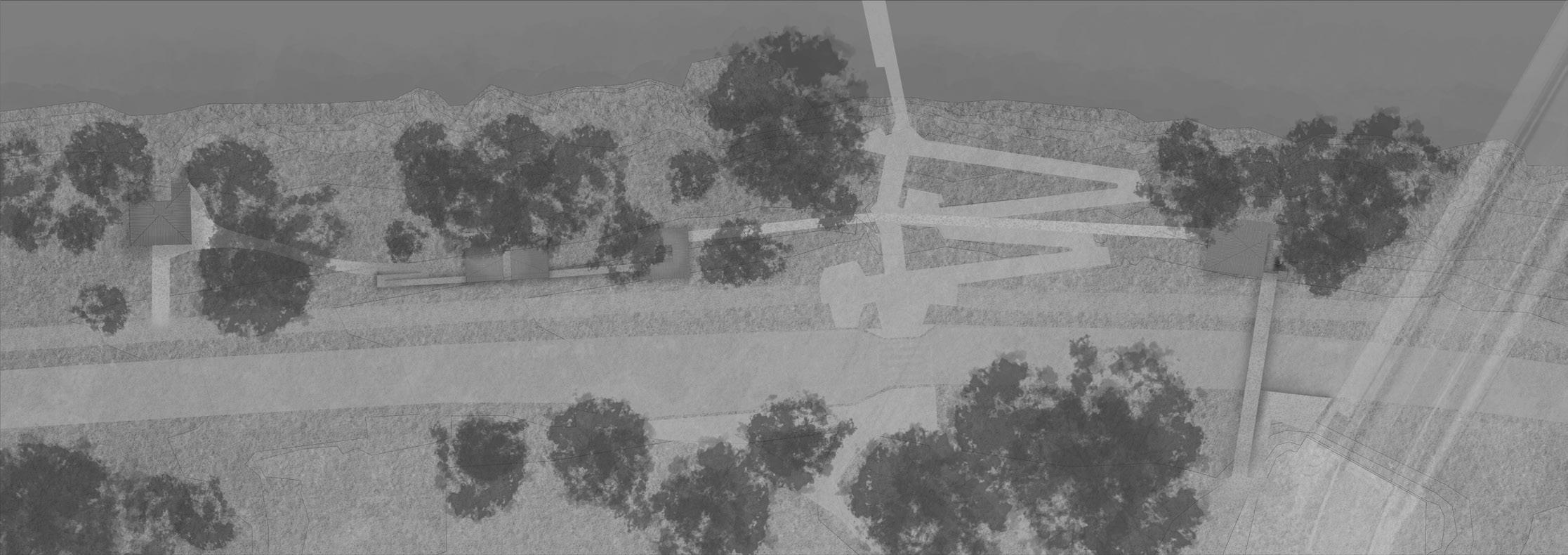 lead by APARNA DATEY and ANNA BARANOFF
lead by APARNA DATEY and ANNA BARANOFF
left [TOP] left [BOT.] site plan – no scale composite – field tests on materiality and sructure
field test
polycarb projects sharp image at close range / contact
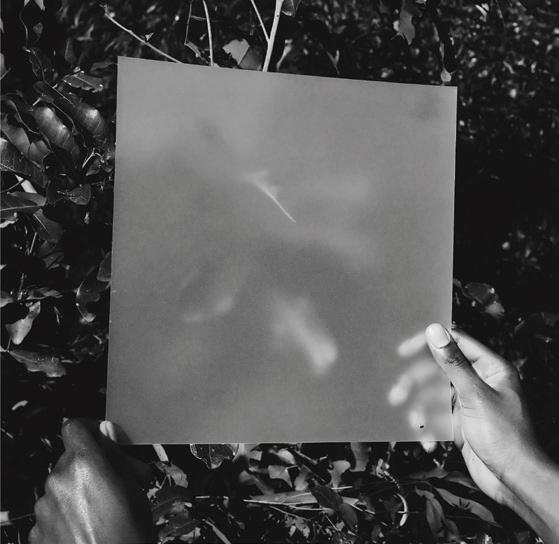
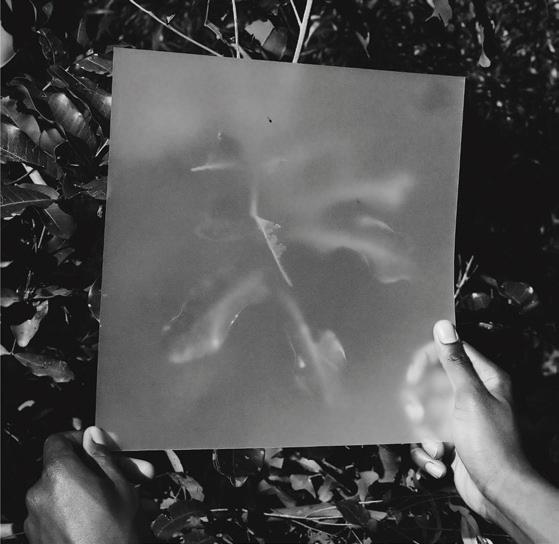
The project brief provided a series of spaces to be placed within a large riverfront site. A scattered arrangement was selected to create a journey along this site, in which the user is placed in several distinctive environments and atmospheres. The purpose of this journey is to tell the story of our shared flood experience, and the resilience of those a ected.
structural implementation outcome at elevation
structure
hidden structure
expressed
polycarb begins to blur image when distanced 11 our enduring context
Due to the scattered arrangement, special attention was made to connect the structures through a typology. This typology was exhaustively iterated in order to arrive at a set of material, assembly and experiential parameters which could be applied across the project.
This exploded diagram describes the stereotomic ground plane, translucent upper level, and modular roofline of the exhibition hall.
right [WHOLE] exploded isometric –exhibition hall – 1:200
12 ‘selected works’
elevation – south – 1:125
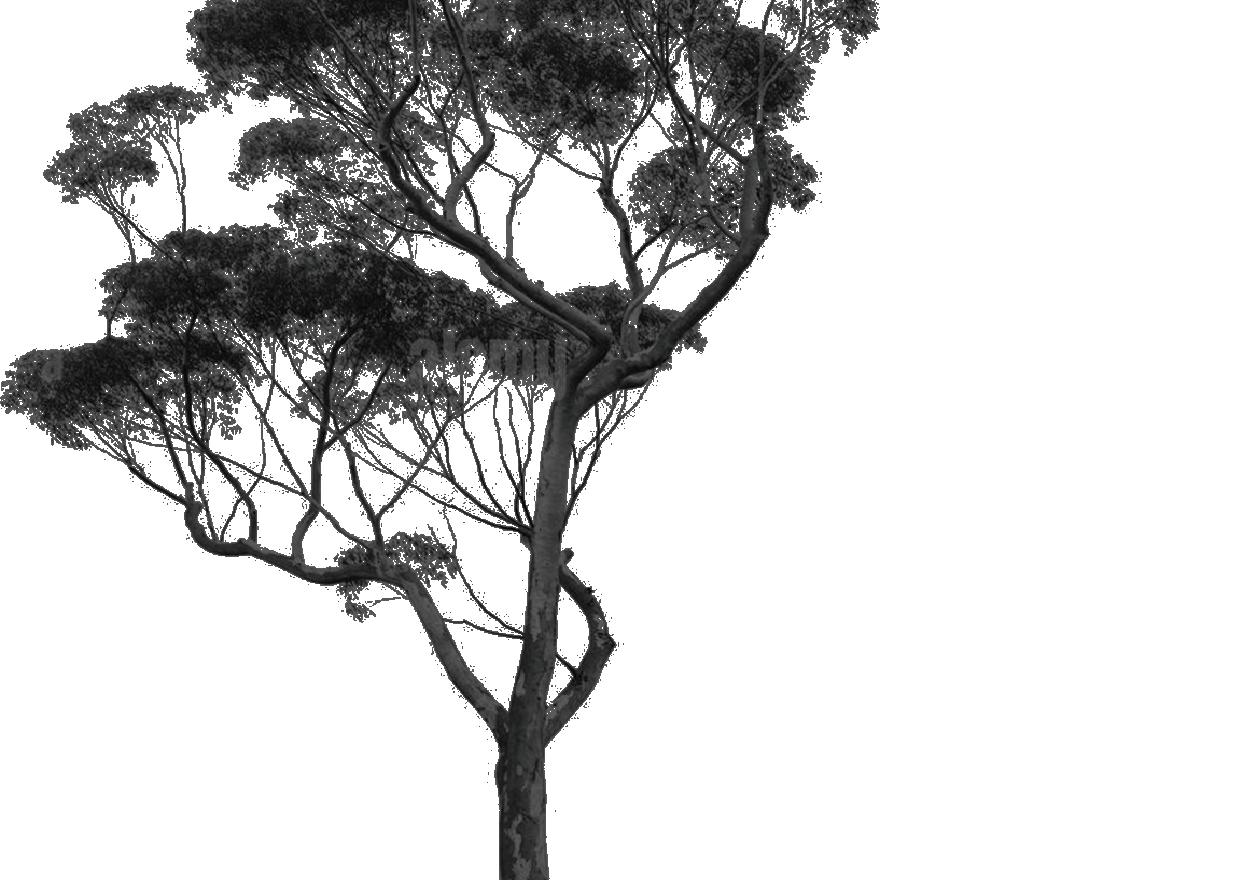
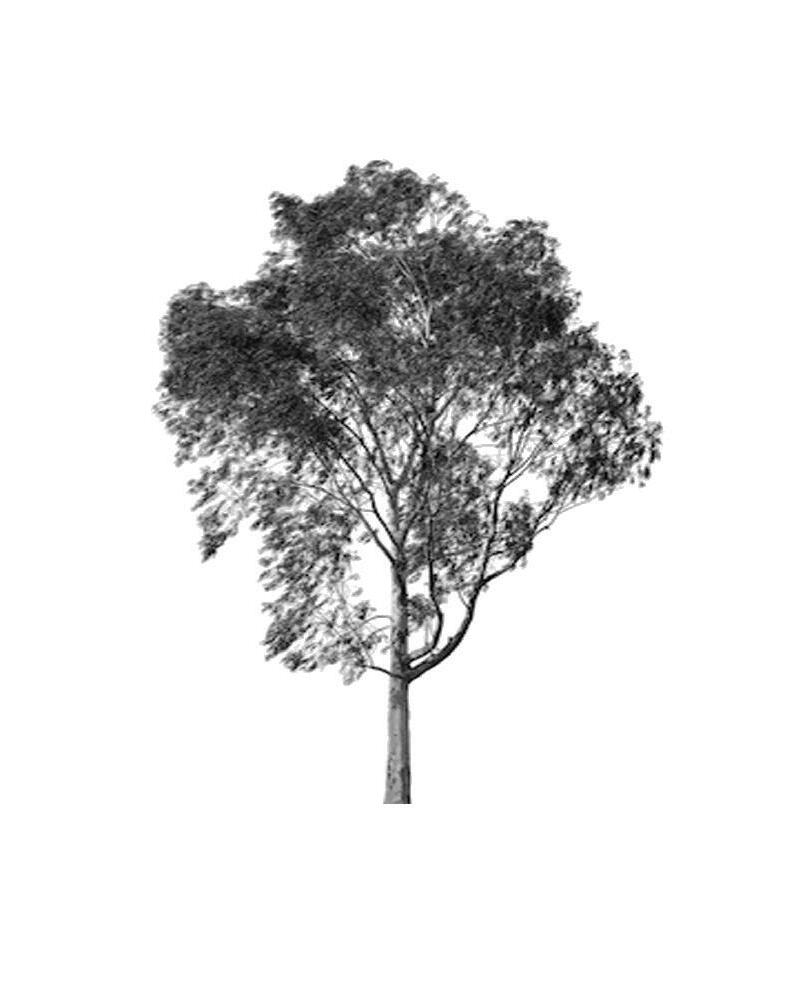
elevation – north – 1:125 section 04 – 1:125
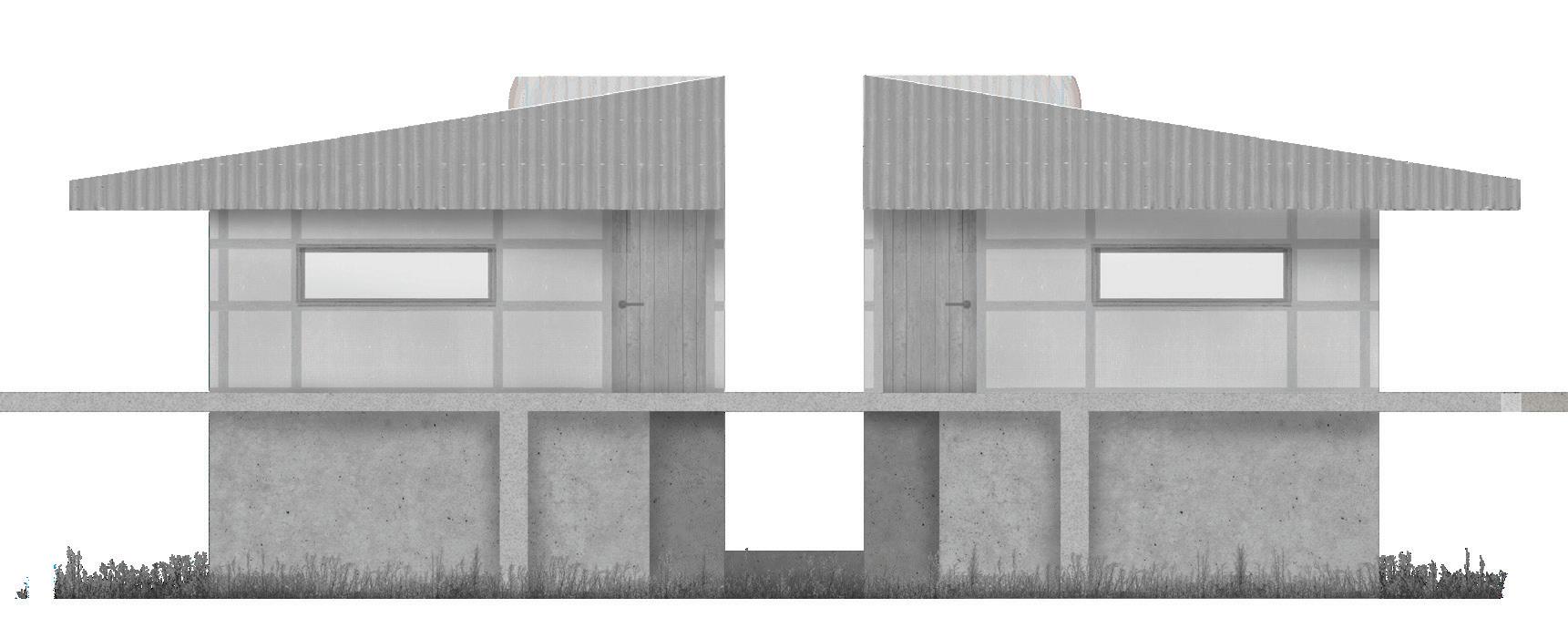
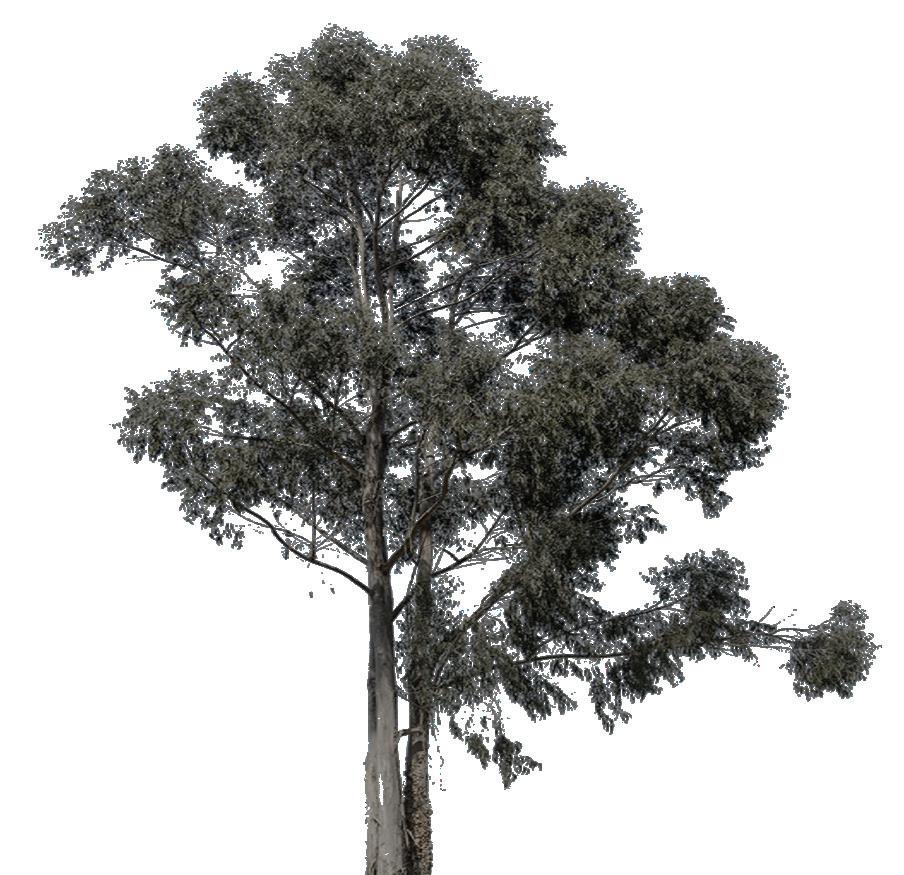
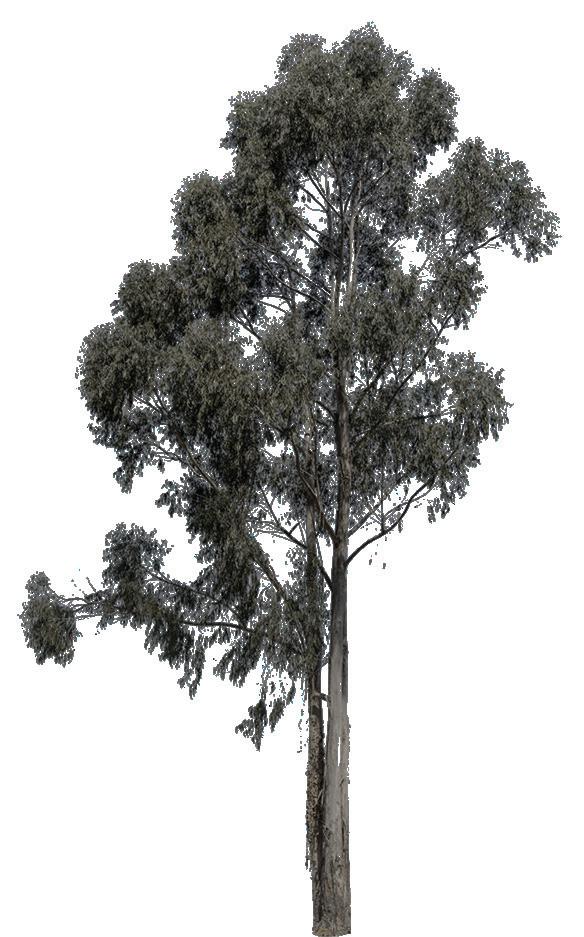
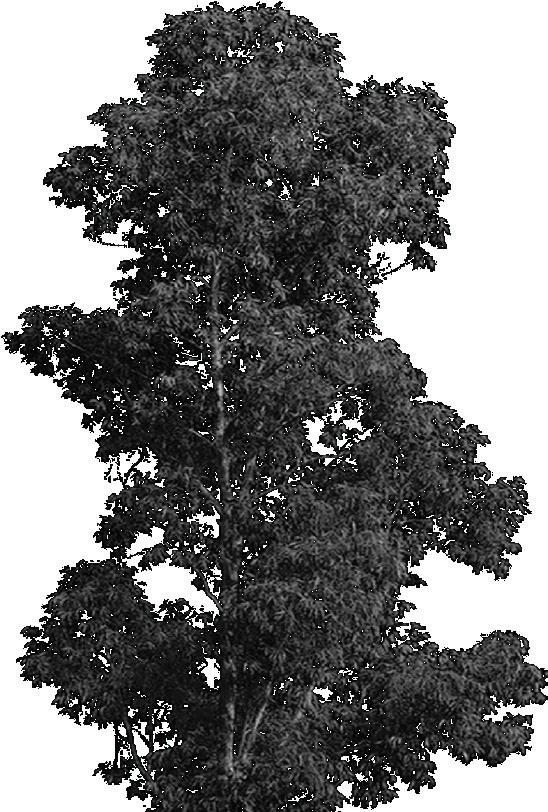
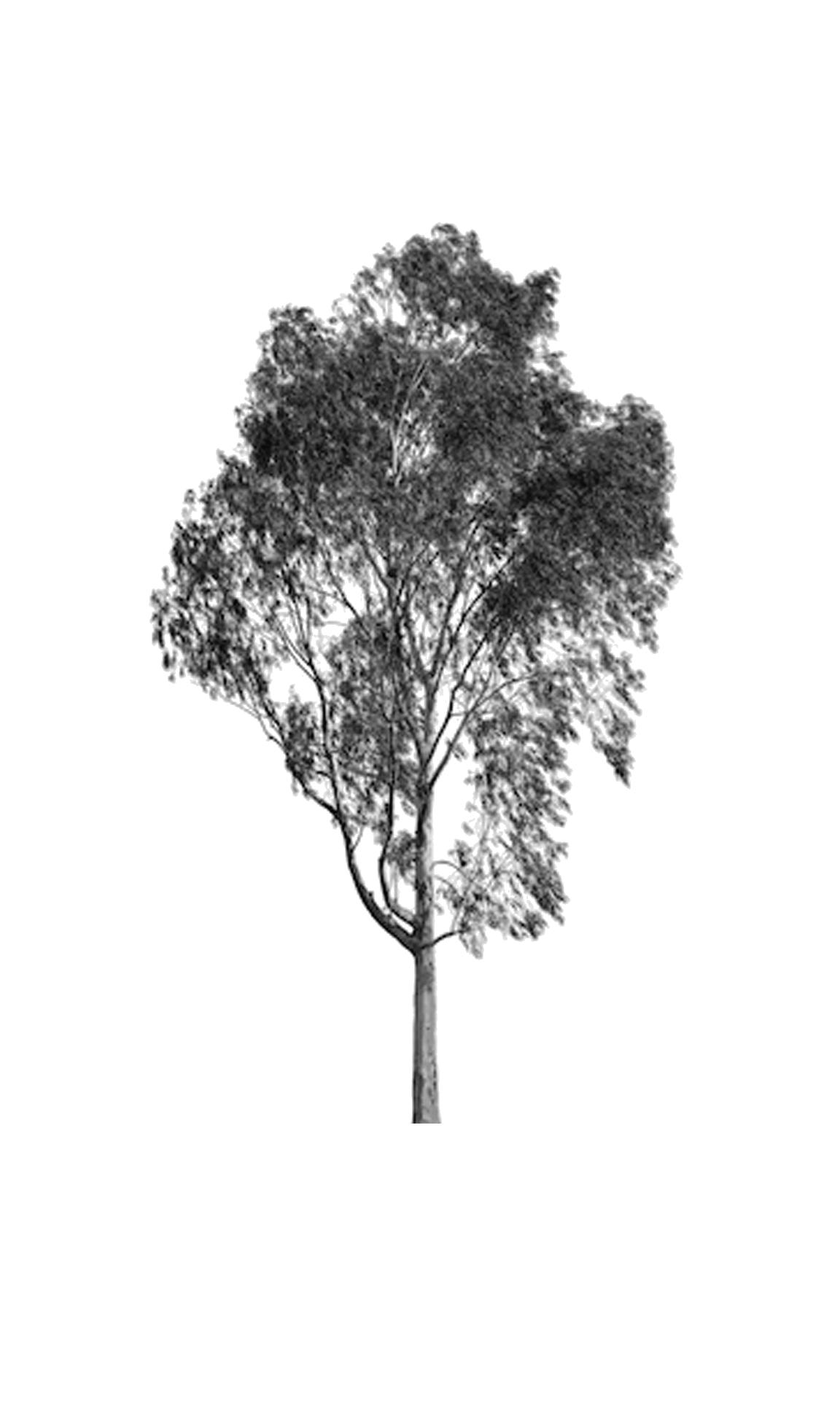
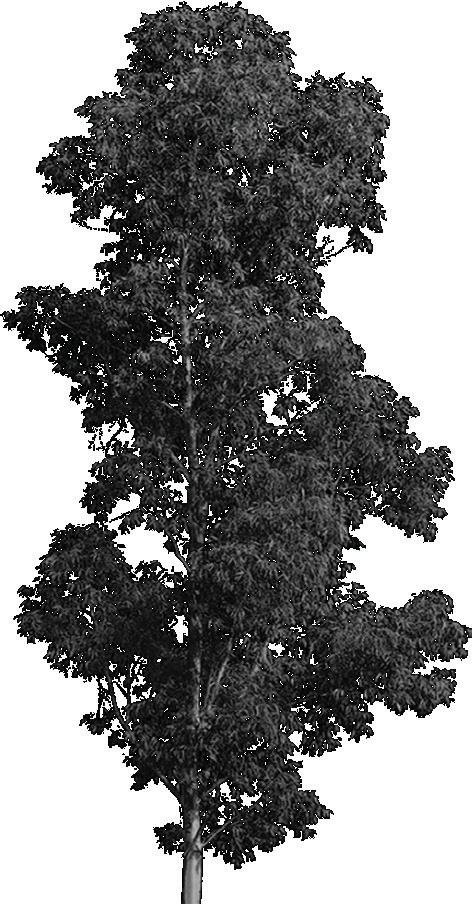
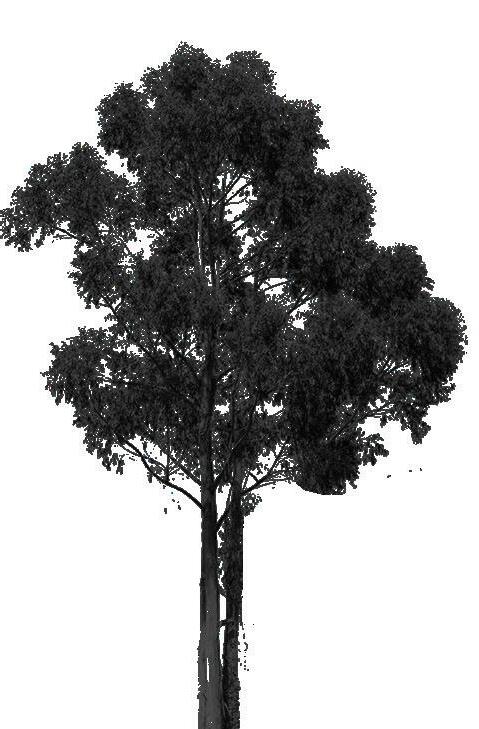
plan – top – 1:125











plan – level 1 – 1:125
plan – ground – 1:125
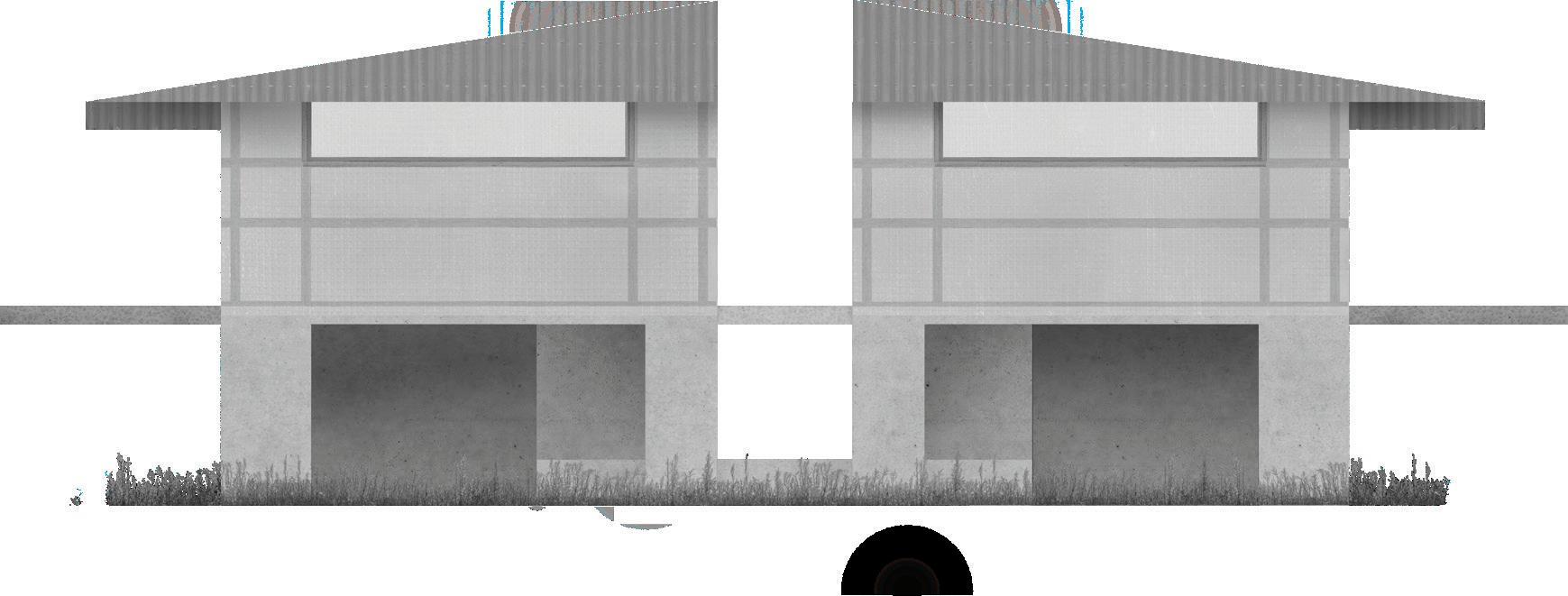
2011 flood height
left [TOP] left [CENTRE] left [BOT.] right [TOP] right [CENTRE] right [BOT.]
13 our enduring context
section 04 14 ‘selected works’
MIRNDIYAN GUNUNA ARTS CENTRE
Responding to the sensitivity of design on country, specific user needs were analysed and integrated into a highly functional and welcoming arts and community centre. The design concept centres around the ideas of functional adaptability and privacy gradients, where edge conditions and materiality were modified to reflect existing usages while also create intimate social encounters where possible.
B C 1800 1800
left [TOP] left [BOT.] diagram. elevation – 1:50 diagram. section – 1:50
1 LARDIL STREET, MORNINGTON ISLAND, QLD ARTS AND CULTURAL CENTRE IN REMOTE FIRST NATIONS COMMUNITY ARCHITECTURAL DESIGN : CLIENTS AND CULTURE SEMESTER 1, 2023 lead by CARROLL GO-SAM, KELLY GREENOP and ANDREW UTTLEY
15 mirndiyan gununa
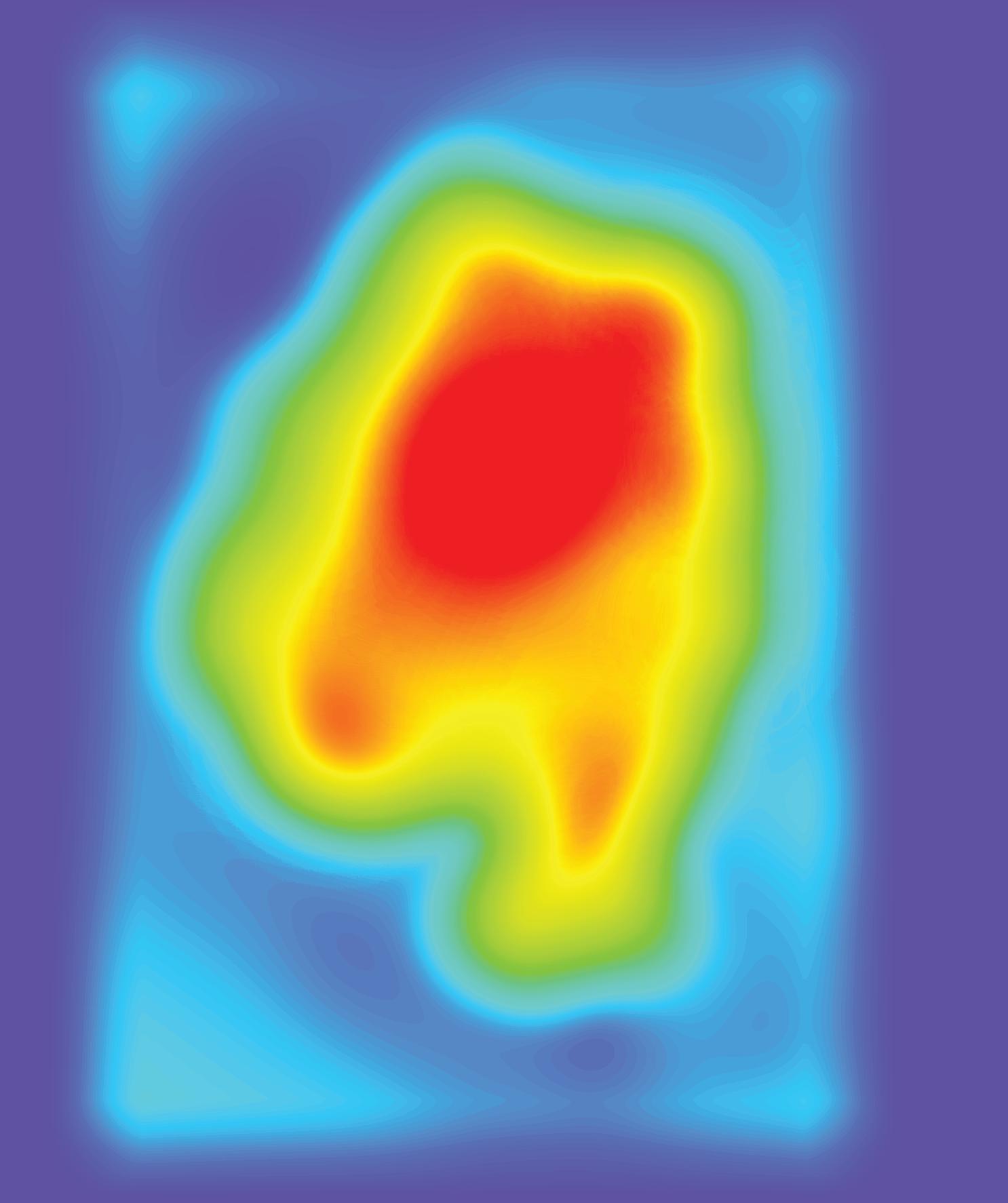
KITCHEN right [CENTRE] diagrammatic plan –privacy conditions –no scale 16 ‘selected works’
VISITOR WC
2 INDIGENOUS KNOWLEDGE CENTRE
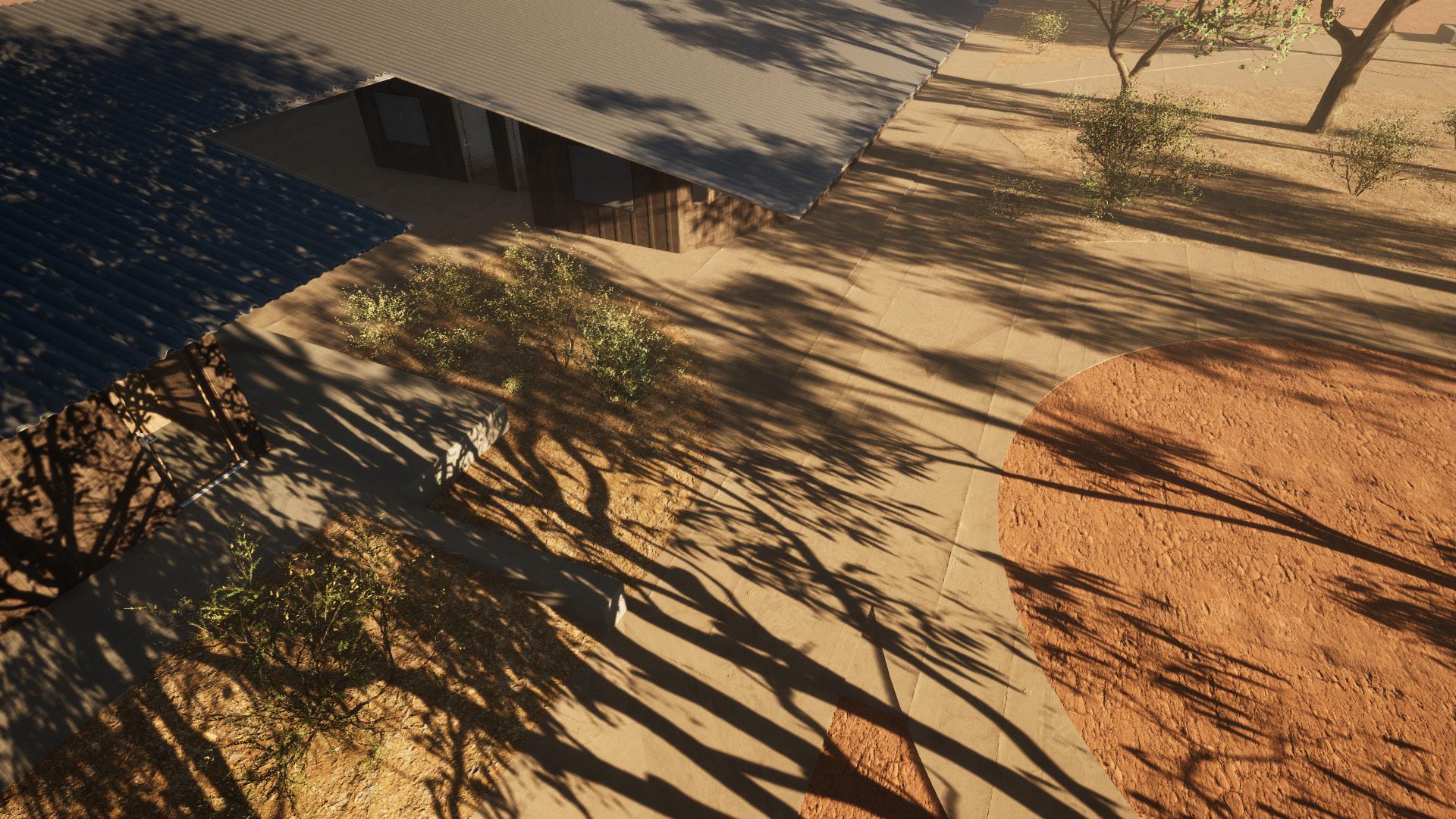
3 CULTURAL LEARNING CENTRE
1 GALLERY
10 STORAGE
4
WOMEN’S PAINTING STUDIO
9 WC SHOWER CHANGE
11 KITCHEN keeping place maker space
5 MEN’S PAINTING STUDIO 6 SMALL WORKSHOP
left [TOP] left [BOT.] concept render diagram – programme bundling
X
17 mirndiyan gununa
ceiling ceiling cavity for services timber cladding insulation spacer block and waterproofing timber soffit soffit vent top plates 38x200 subfascia external timber cladding rafter behind 225x38 @1200mm spacing insulation air gap plywood board foil layer beneath roof batting roof battens 38x50 AT 600mm spacing internal timber cladding pivot window - dressed timber panels locking and tightening mechanism alum. sill recessed into timber frame frame behind insulation sill trimmers external timber cladding steel clip sealant between dressed timber underside dressed timber bench/frame interior bench overhang transitions into kitchen storage on underside - see D03 and relevant section capping and sealant on interior and exterior waterproofing layer ext timber cladding drops 20mm to ext slab bottom plate insulation internal timber cladding steel bottom plate cleat bolted to slab rebar 150mm concrete slab 300mm footing damp-proof membrane bedding right [CENTRE] excerpt wall detail – 1:15 18 ‘selected works’
UQ SCHOOL OF ARCHITECTURE DESIGN, AND URBAN PLANNING
The brief asks for a new school for Architecture, Design and Urban Planning at UQ. The ‘leftover’ site sinks into the topography, neglected for 50 years. The point of interest in this ongoing project will likely speak to the competing design languages of the surrounding buildings, asking the question of when it is appropriate to stray from context.
left [CENTRE] right [LEFT SERIES] right [RIGHT SERIES]
context plan – 1:1250
site model – 1:1000
site model – 1:250
THE UNIVERSITY OF QUEENSLAND, ST LUCIA, QLD ARCHITECTURAL DESIGN : TECTONICS AND PRECISION SEMESTER 2, 2023 [ongoing] lead by LIZ WATT models made collaboratively with NATHAN PETTY
UNION ROAD BLAIRDRIVE
CAMPBELL ROAD
19 uq adp
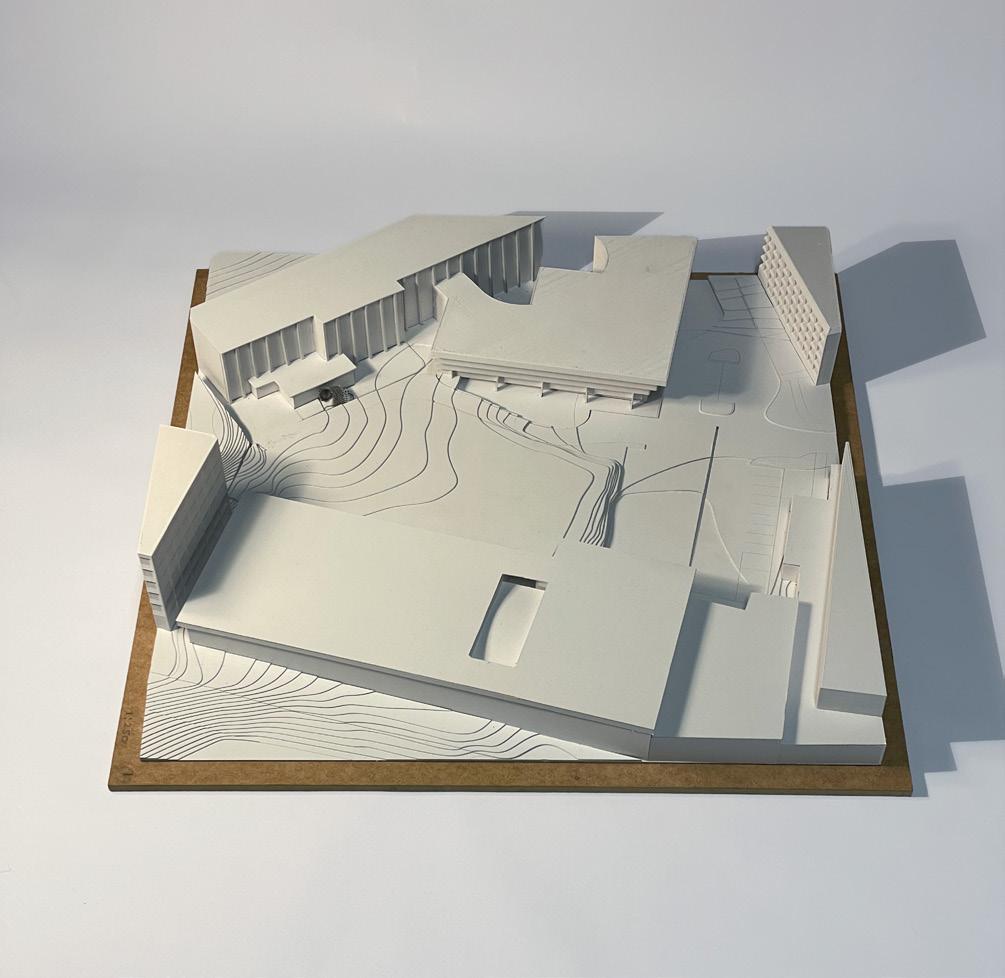
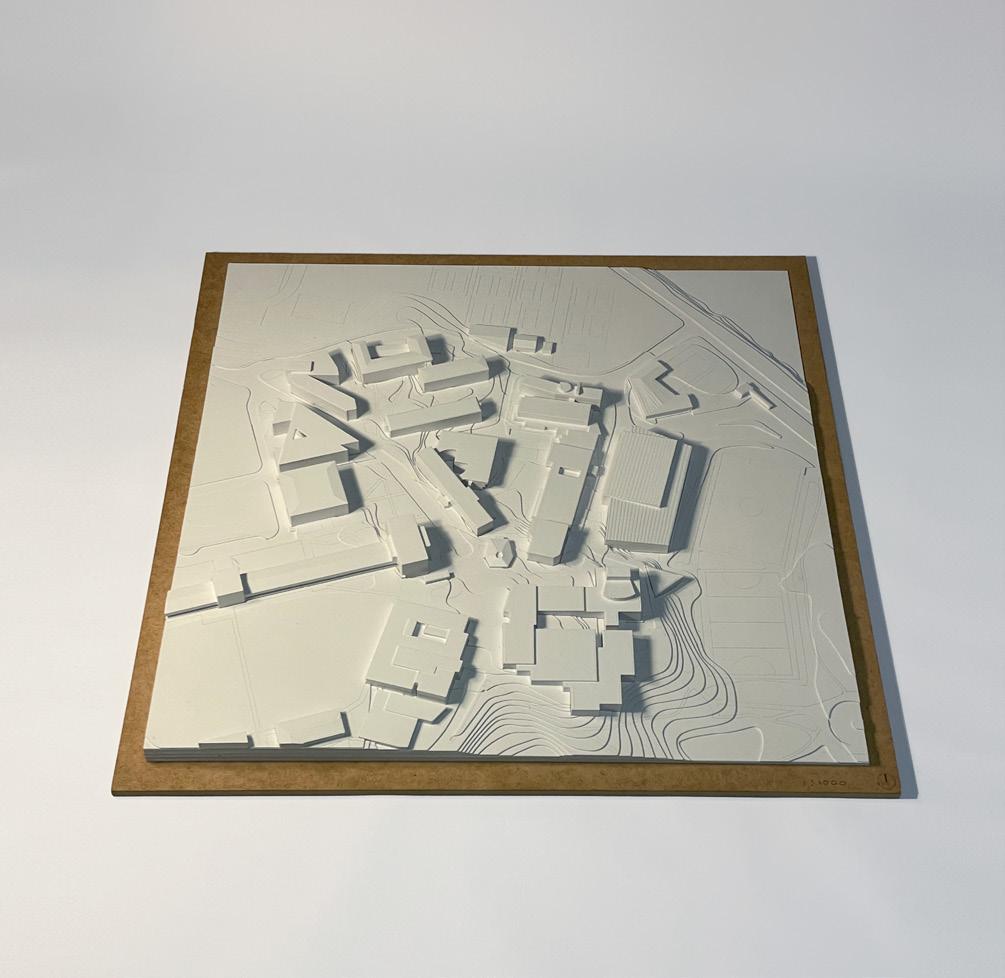
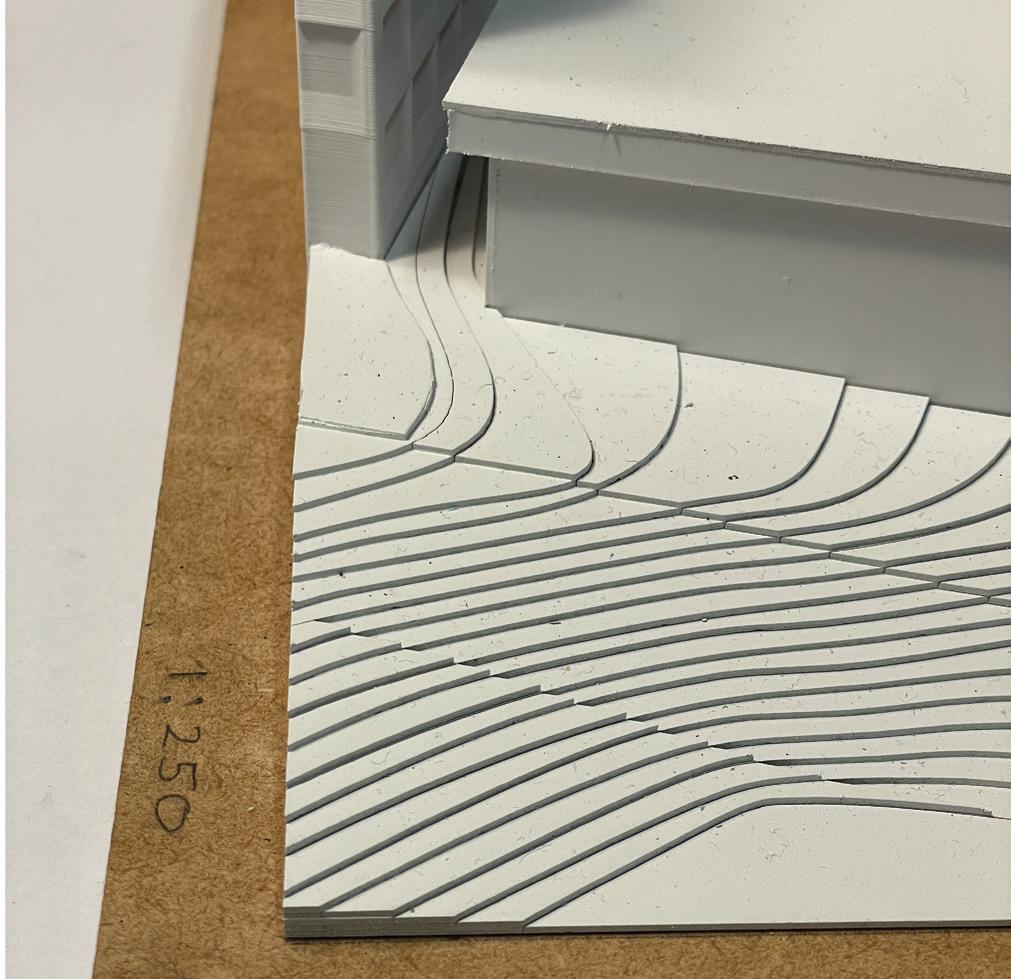
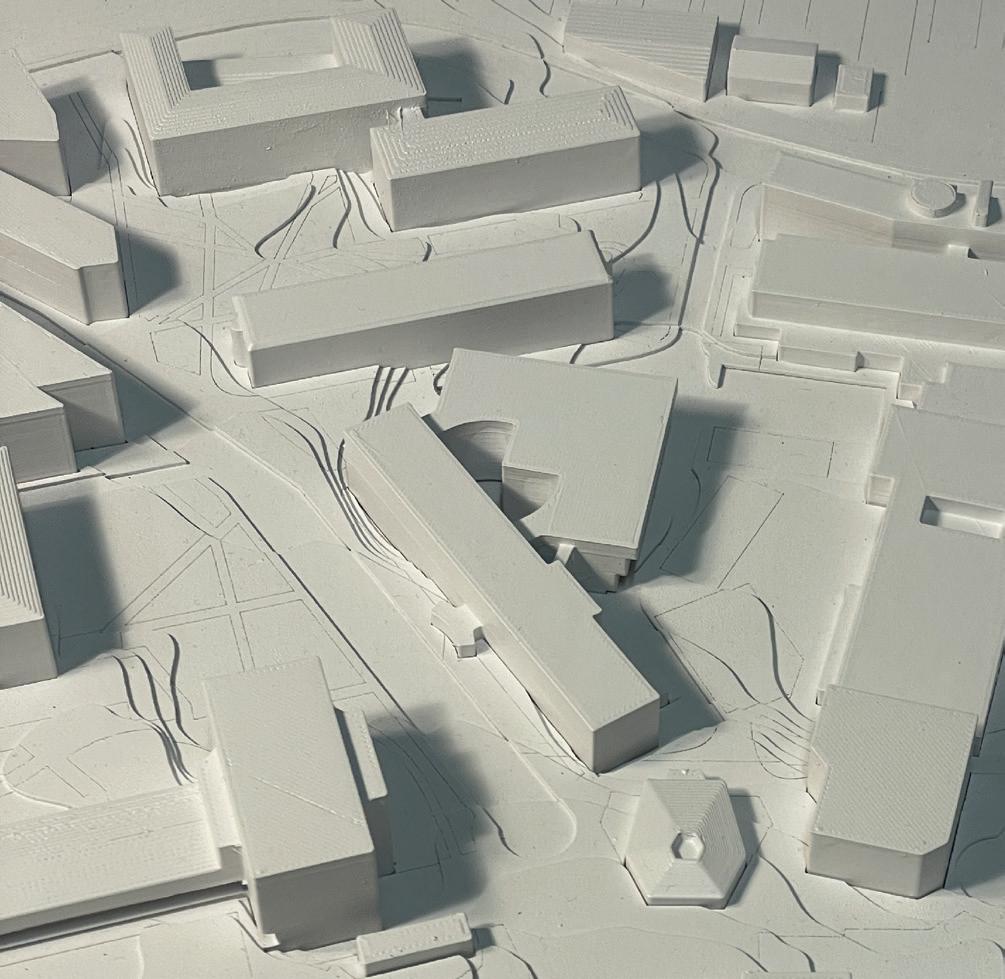
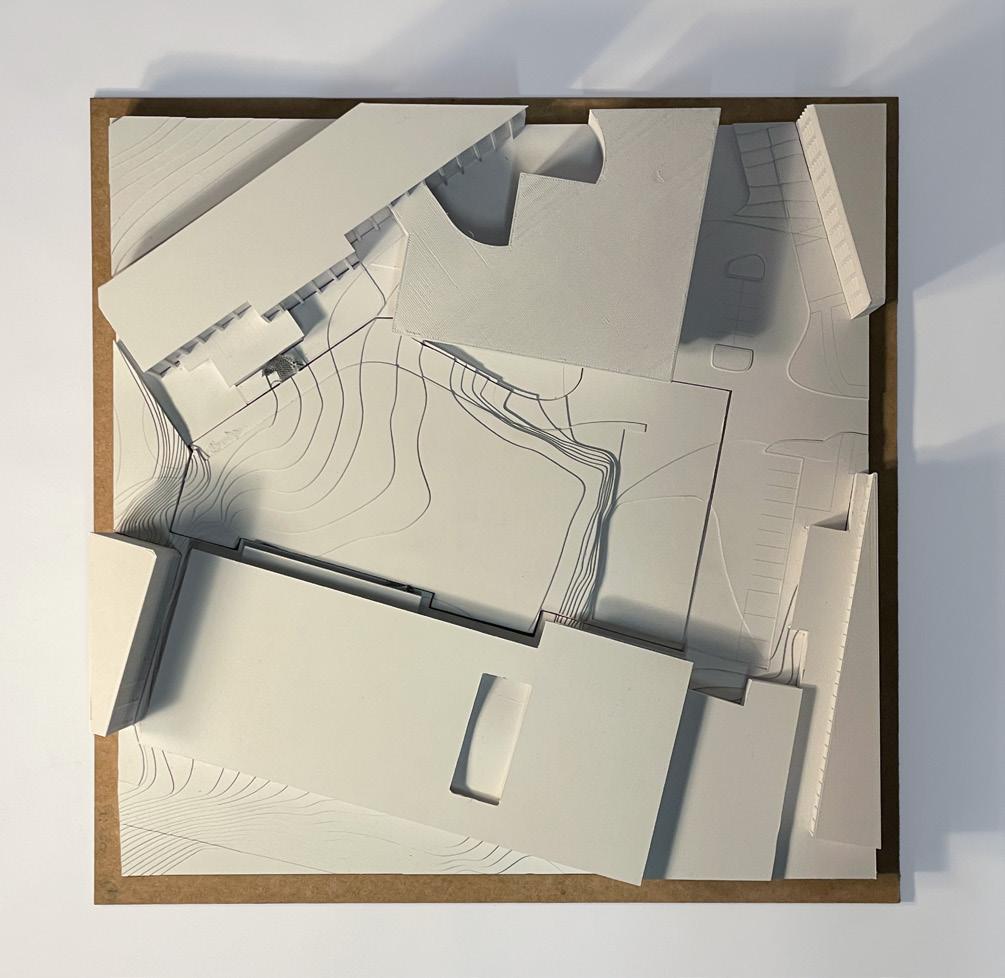
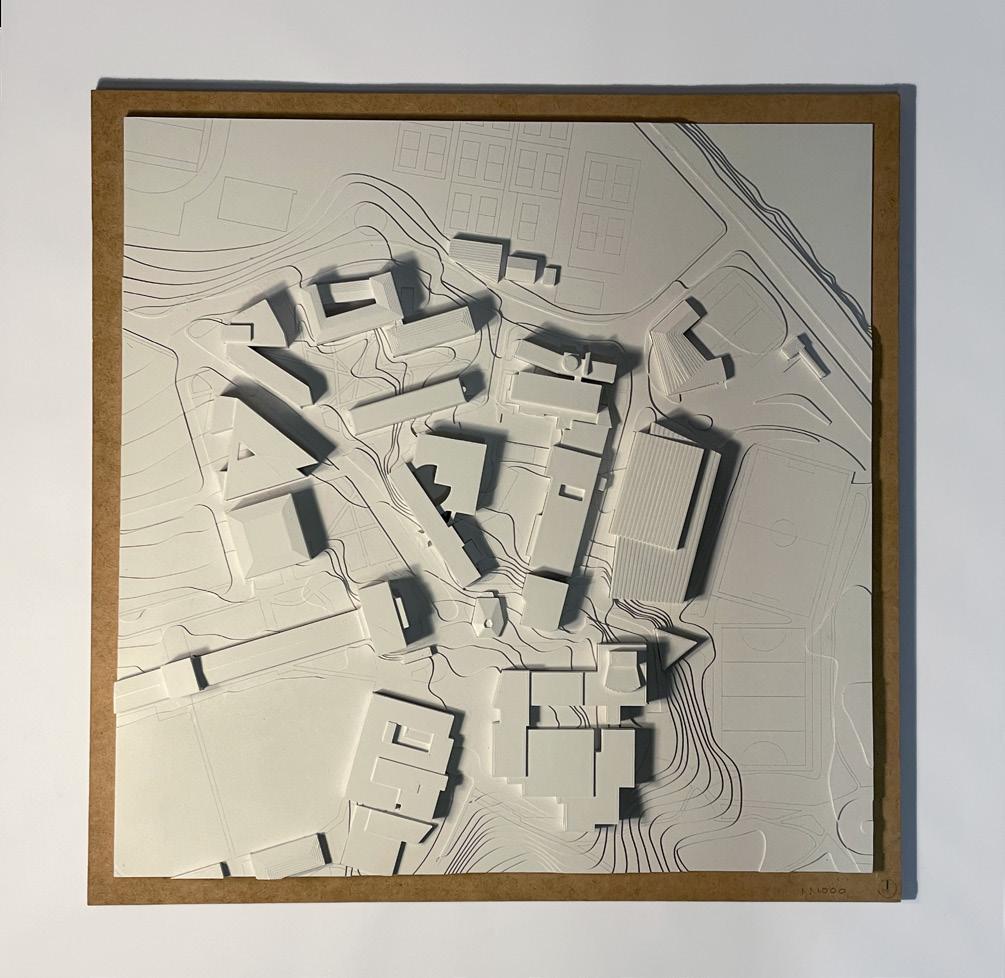
20 ‘selected works’
FURNITURE BOOKSHELF
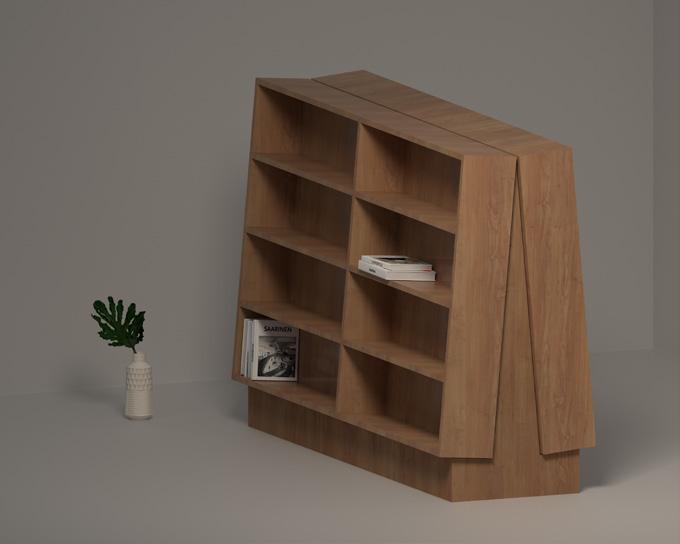
BI-FACE BOOKSHELF FOR RESIDENTIAL USAGE
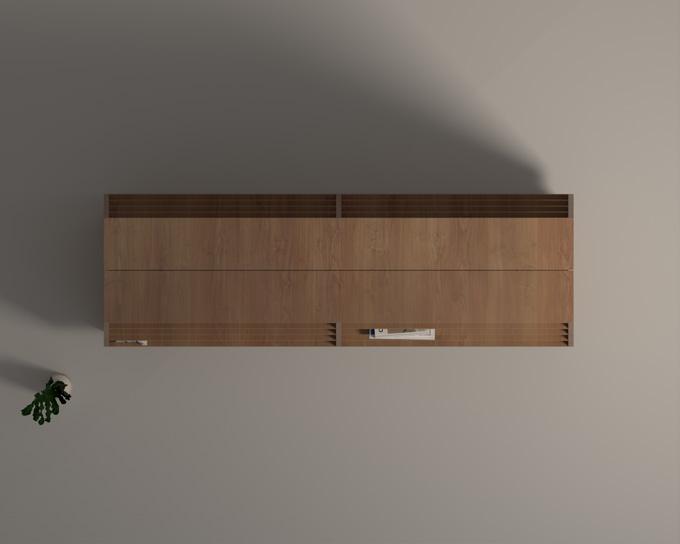

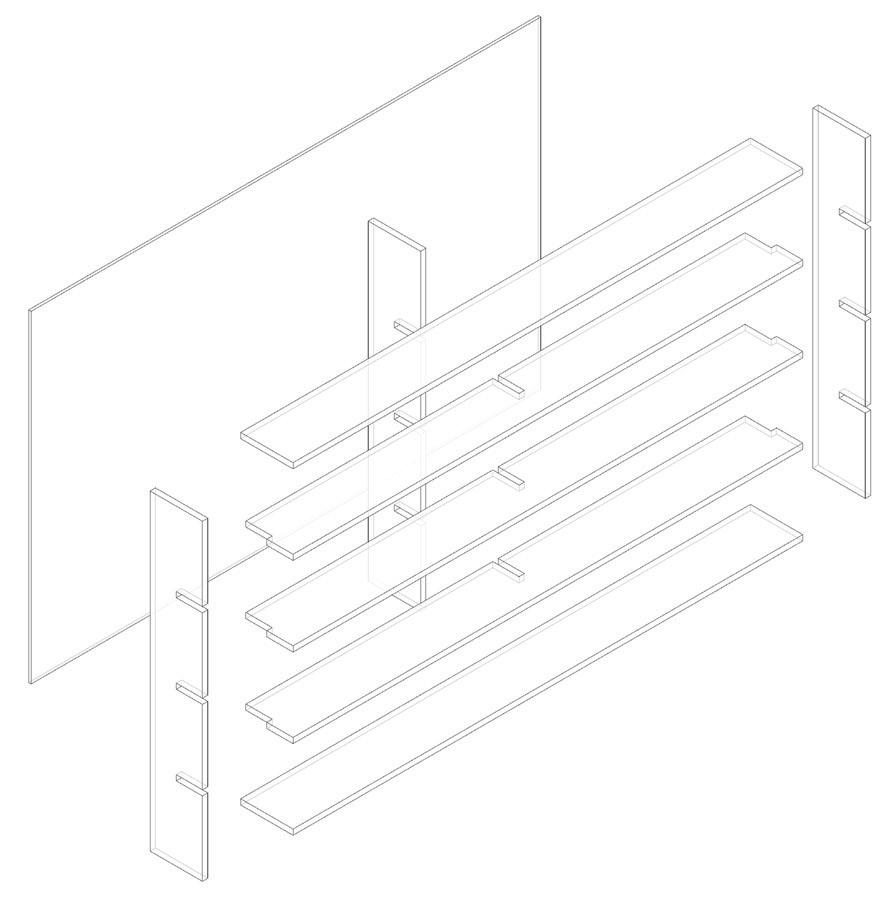
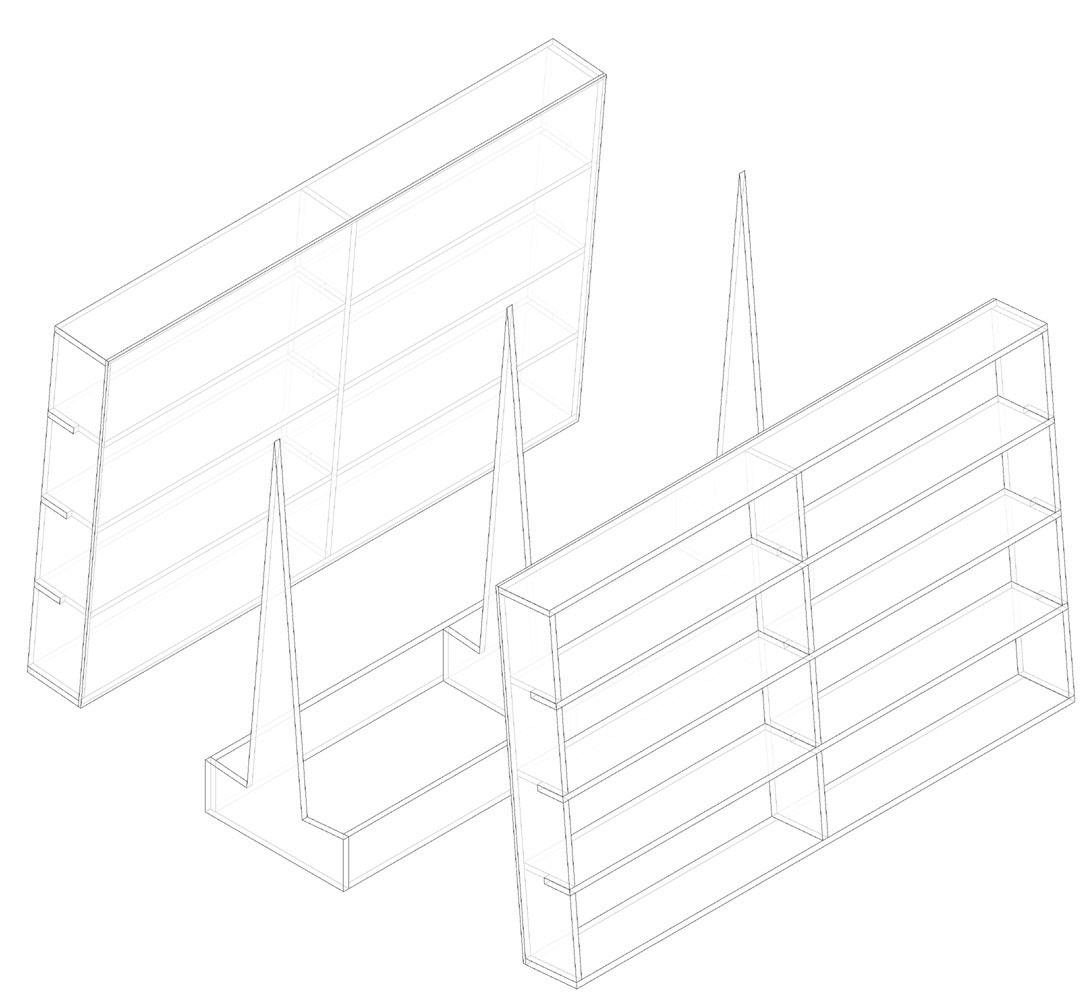
2022-2023 designed and documented individually fabricated collaboratively with FRASER WHITE
left [CENTRE]
left [BOT.]
drafting set excerpts [3] –
no scale concept renders [3]
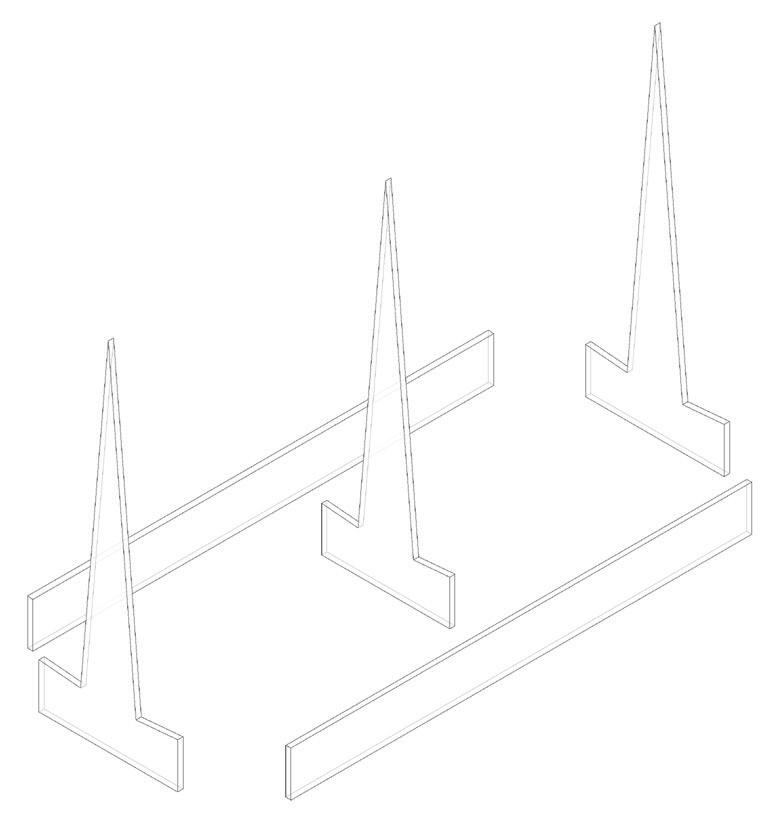
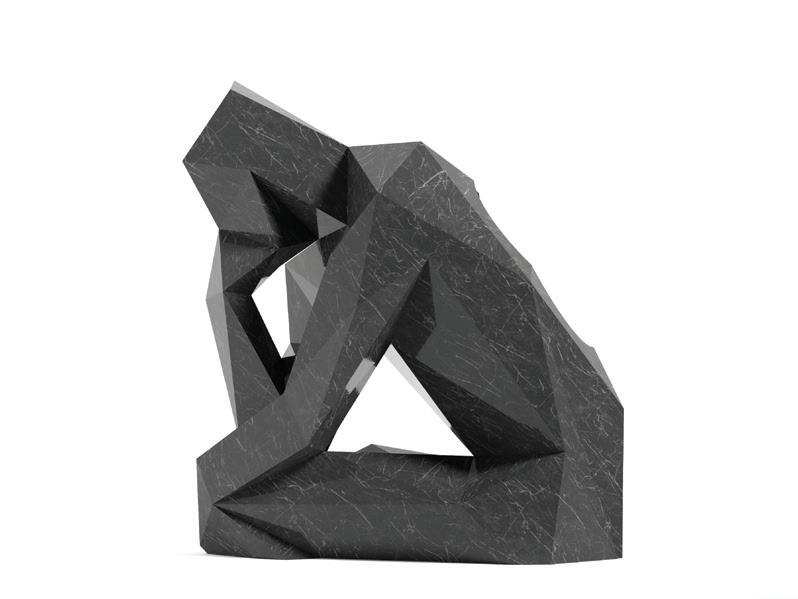
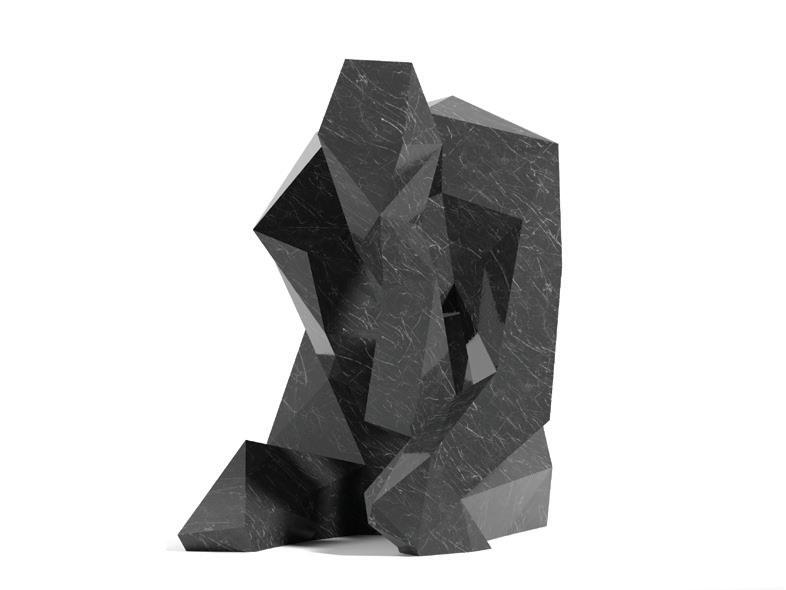
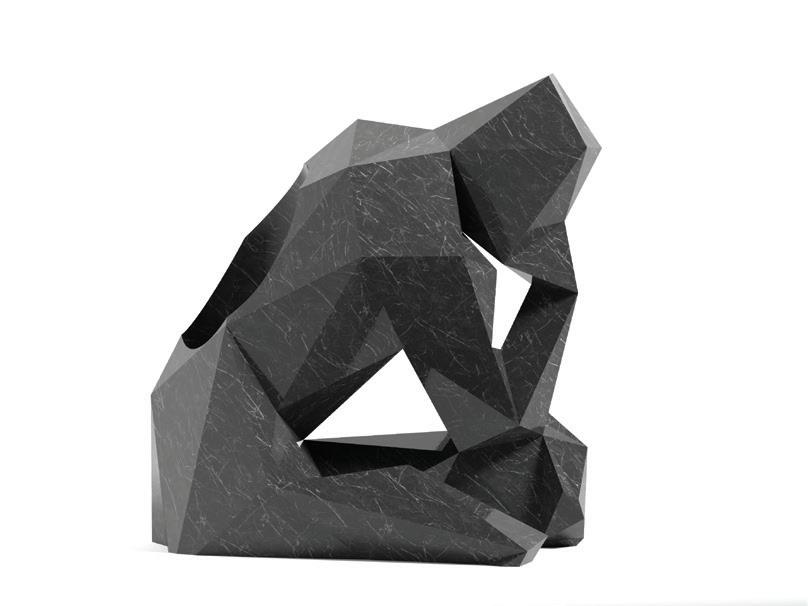
F.1.2
S.1.1 S.3 S.2 S.1.2 S.2 21 furniture
F.1.1
F.2 S. S. F.
right [LEFT SERIES] right [RIGHT]
concept renders –orthographic views [4] concept render –object in scene
FURNITURE URINAL
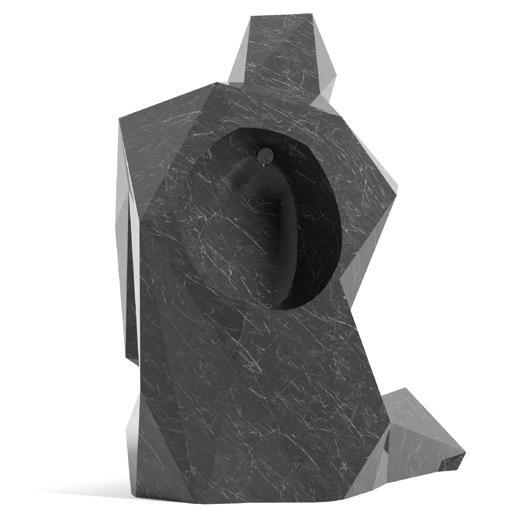
‘THE THINKER’ ADAPTATION POLISHED MARBLE CONCEPT, 2021 self-directed
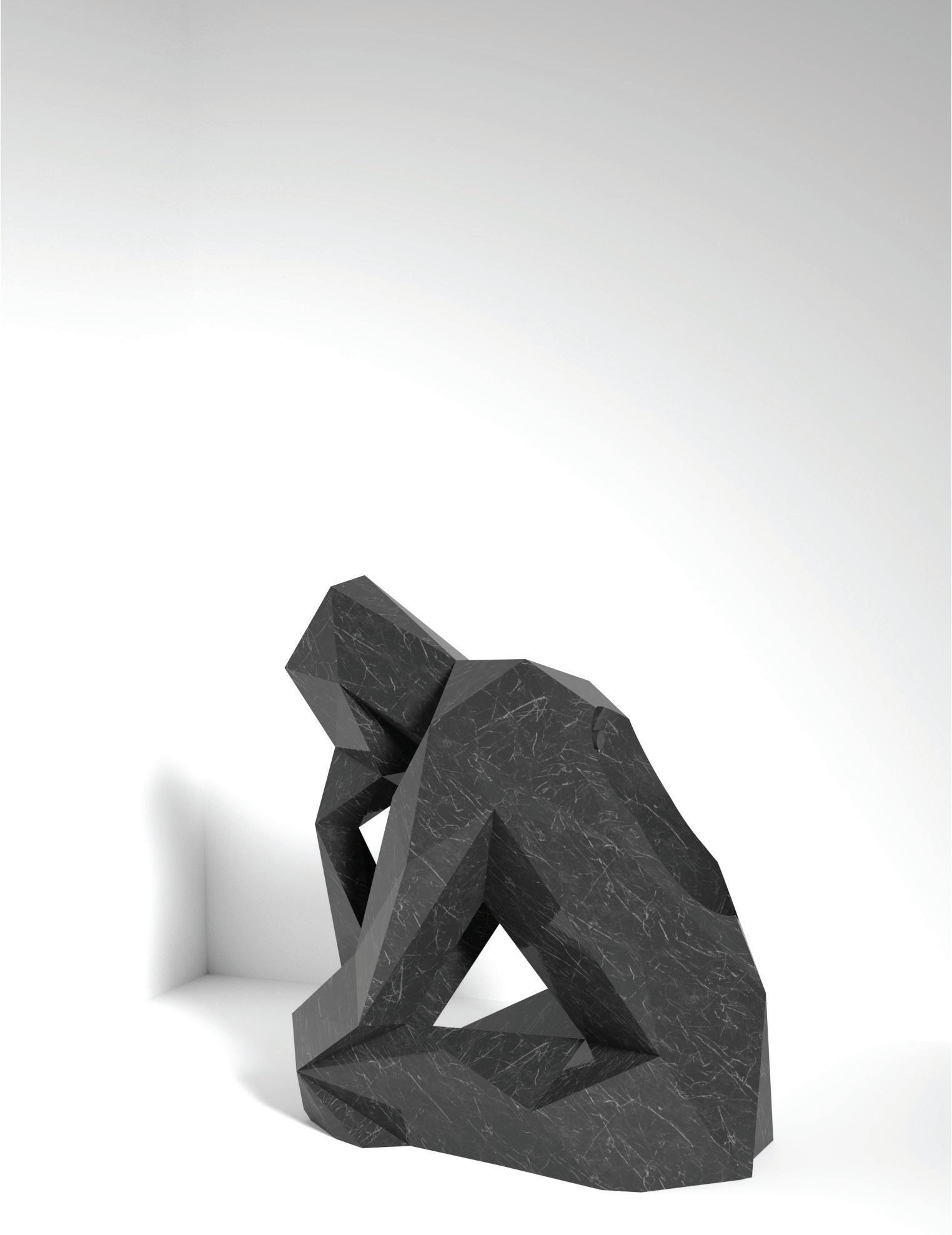


A historically underappreciated but universally relatable daily action, urination is a necessary cog in our human existence. The following work suggests a departure from lifeless porcelain bowls and an embrace of the moment of meditative relief that defines urination.

22 ‘selected works’
KOREA [FIELD TRIP] LEARNING FROM SEOUL
SEOUL – BUSAN – JEONJU
INTENSIVE STUDY TRIP
FUNDED BY NEW COLOMBO PLAN
JUNE 2023
lead by SILVIA MICHELI
left [TOP LEFT]
left [TOP RIGHT]
left [BOT. LEFT]
left [BOT. RIGHT]

composite – freight lift isometric – freight lift explainer – no scale isometric – roadside scene – no scale image – impromptu pavilion

Earlier this year, 10 students of architecture were selected to study and explore architecture and urbanism in Seoul. The topic of discussion was the idea of a ‘productive city’ where a complex web of cultural and architectural identities meet, forming a collective acceptance of the intense demands of the city.
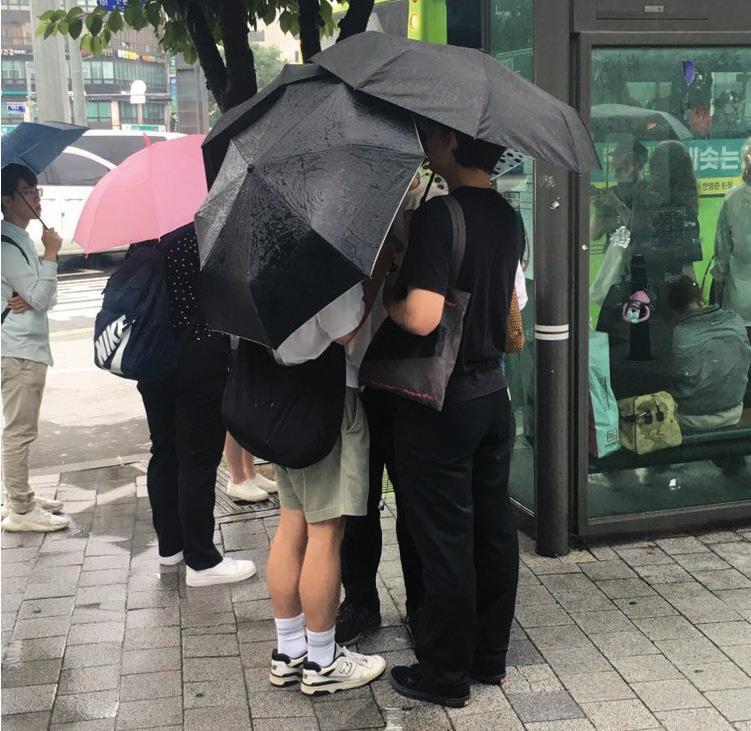
CHECKUSAGE BEFOREENTERING


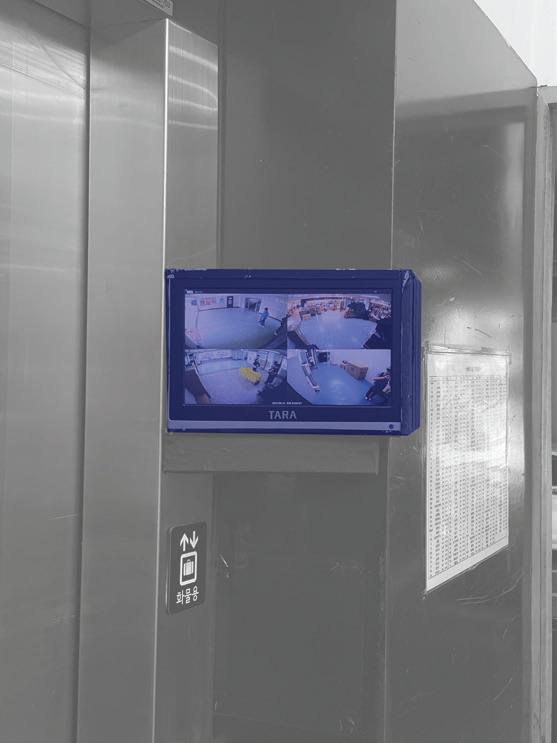
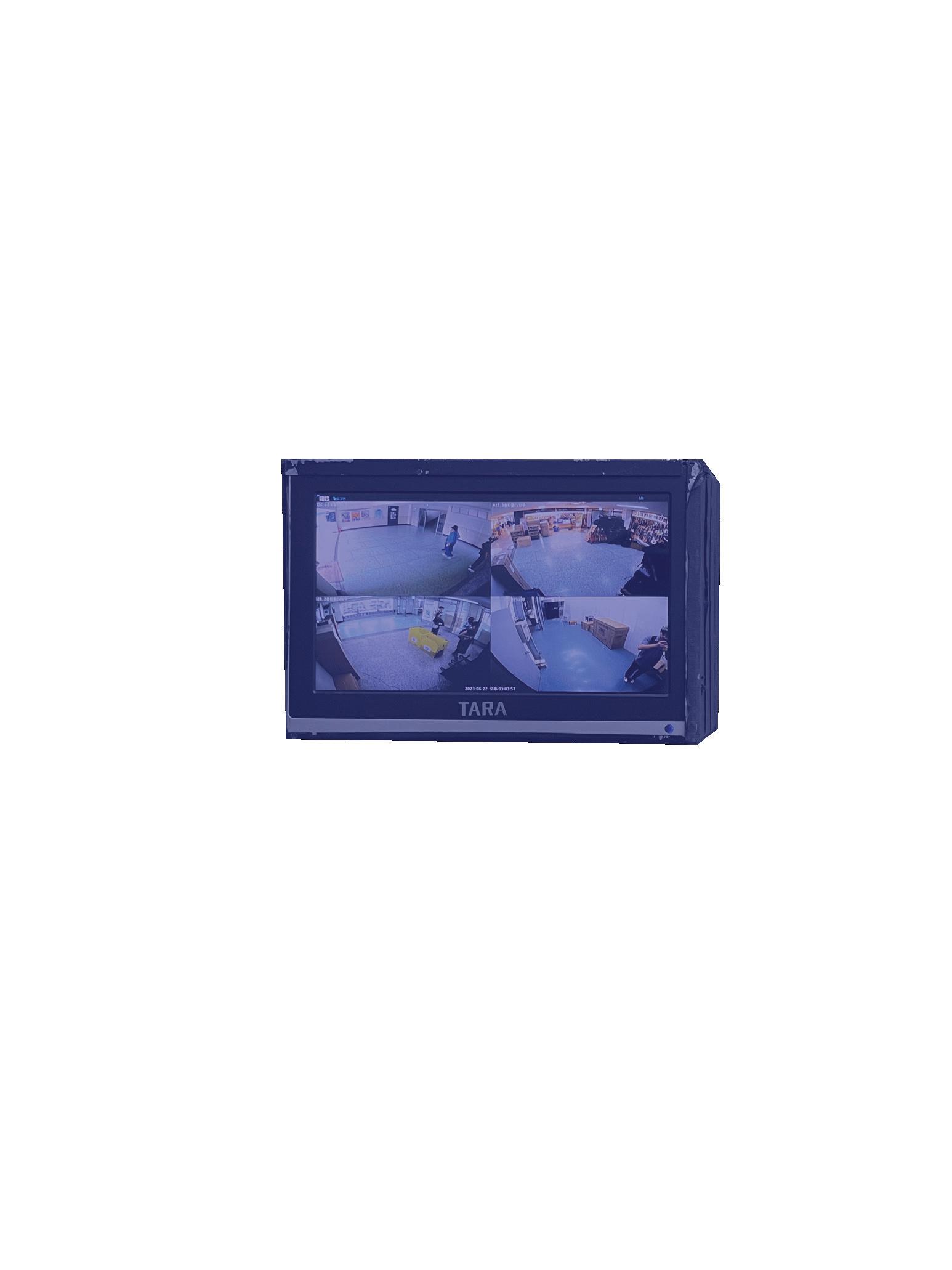 FREIGHT LIFT CCTV
FREIGHT LIFT CCTV
23 learning from seoul
right [CENTRE] poster – study of a day and night market in seoul
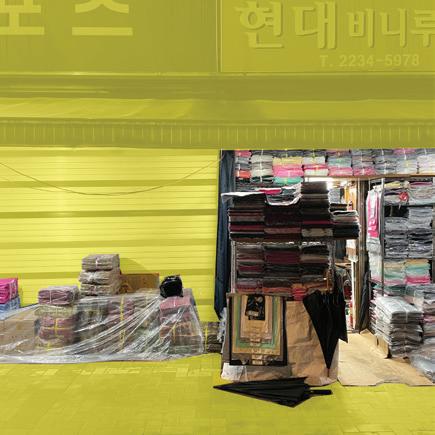
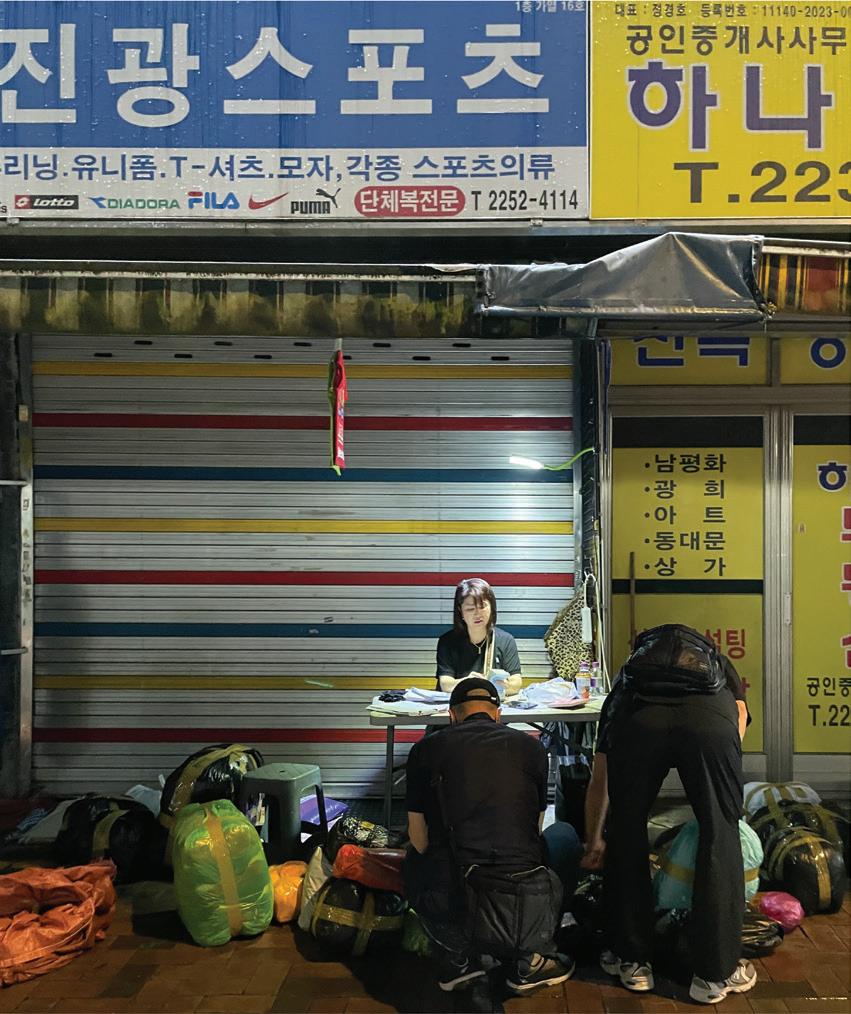
CYCLICAL SPACES IN THE BORROWED CITY
02 . 07 . 23
Seoul is a highly productive city. This productivity is enabled by various culturally-ingrained attitudes towards social and physical aspects of the city.
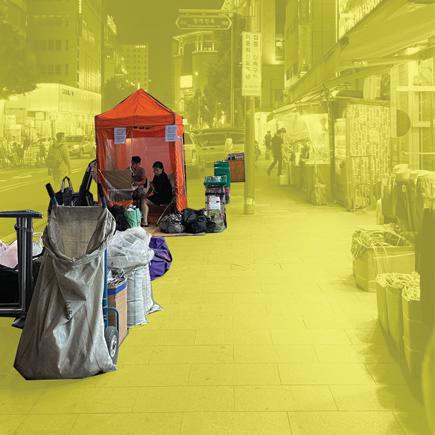
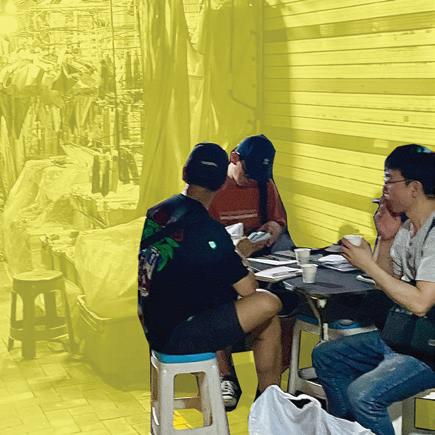
One of these core attitudes is Seoul’s borrowing culture, in which a space or object may be borrowed, as long as it is returned in its original condition.
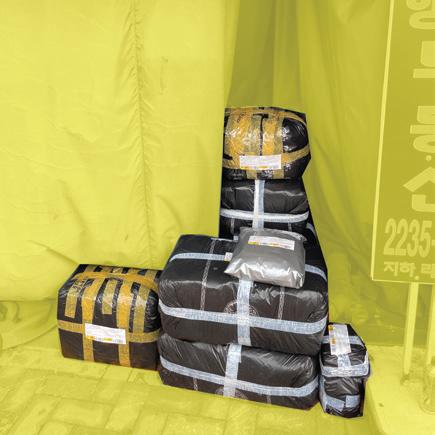
Although there are limits to this ‘borrowing’, there is a shared understanding that it helps the city of Seoul to remain agile, acknowledging the rarity of space and seamlessly adapting to the challenge of the moment.

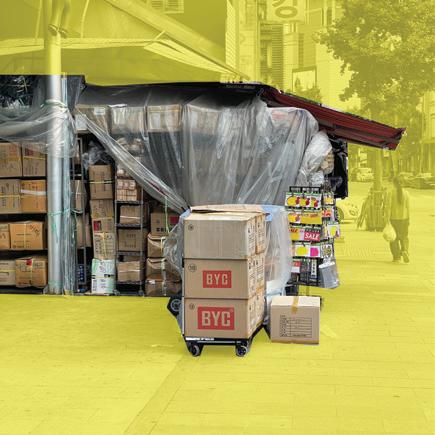
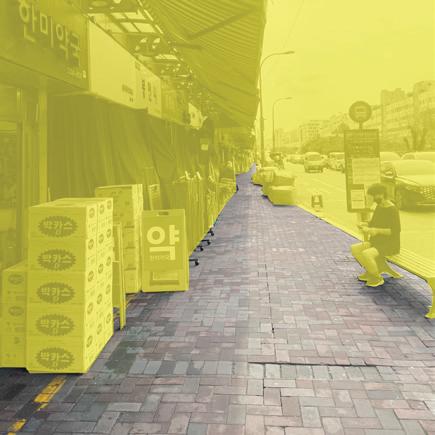
Although borrowing is a well-documented phenomenon, it is usually discussed in isolated events. But what happens when borrowing reaches its highest intensity? The Pyeonghwa Markets are an interesting example of how borrowing allows separate day and night ecosystems to exist everyday in the same place. Here, we can pull apart observations to understand how borrowing agreements differ between semi-public and public space during a 24-hour cycle.
Without storefronts, a market is a warehouse. Storefronts are implicitly semi-private spaces that allow vendors to show their goods to the street, and for wholesalers, this storefront will typically be crammed full. Often still, a vendor will need more display space than is possible within their boundaries, so they will ‘spill’ their products across a neighbouring storefront, provided that storefront is closed. Due to the short (3-hour) downtime between market periods, there is a strict expectation that the borrowed space will be returned to its original condition at the end of the time period. Such a strict implied agreement means that vendors will rarely move significant amounts of hardware across their boundaries, usually simply stacking stock on the ground or moving a rack of clothing over so that packing up is timely.
On the other hand, implicitly public spaces such as the footpath and road operate under a much more vague timescale. During the day, these spaces are kept relatively clear to allow heavy pedestrian/vehicular flow. Clothing racks are scarcely found on the footpath, outgoing post is kept within the storefront boundaries, and vehicles rarely park along the street. However, as day becomes night, stores are more likely to spread their stock across the footpath, outgoing post litters the road-edge, and delivery vehicles will sometimes park on the road and leave their vehicles for 30 minutes at a time. At night, a tent was set up on the footpath by a vendor without a physical store, with their stock stretching along the pavement on either side.
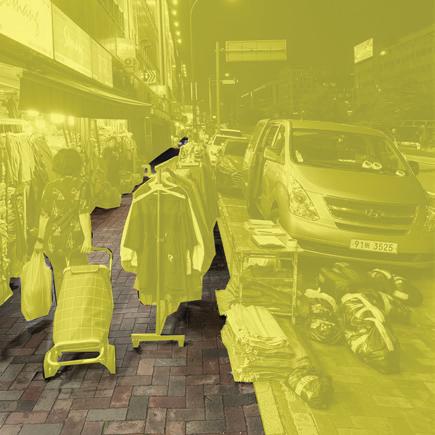
To contrast these findings, borrowed public space is a much more loose and wild process, particularly at night. It operates on a vague time schedule and respects implied agreements on space with people unassociated with the markets. On the contrary, borrowed semi-private space is similar during the day and night, and operates on a strict time schedule. These implied agreements are between market vendors, and therefore take on a more delicate and temporary form.
The result of both contexts are cyclical spaces, without which it is unlikely that wholesalers would have the space to exist in the heart of the city, which would deteriorate the productive ecosystems that Seoul runs on. Such a cycle can be thought of as a type of social architecture (as opposed to physical), comprising of ingrained understandings of the identities and limits of space in the city.
William Kennedy s: 45033791 DAY observations




NIGHT
observations
24 ‘selected works’
[back cover]








 22 MIDJIMBERRY ROAD, MOOLOOMBA, QLD ‘LOAD CALCULATIONS AND SCALE MODEL BUILDING MATERIALS: PROPERTIES, PRINCIPLES AND APPLICATIONS developed collaboratively, with JYL CAMUS, JULIA MARTINELLI and HANEEN SABBAGH original design by PAUL BUTTERWORTH ARCHITECT
22 MIDJIMBERRY ROAD, MOOLOOMBA, QLD ‘LOAD CALCULATIONS AND SCALE MODEL BUILDING MATERIALS: PROPERTIES, PRINCIPLES AND APPLICATIONS developed collaboratively, with JYL CAMUS, JULIA MARTINELLI and HANEEN SABBAGH original design by PAUL BUTTERWORTH ARCHITECT




 lead by APARNA DATEY and ANNA BARANOFF
lead by APARNA DATEY and ANNA BARANOFF







































 FREIGHT LIFT CCTV
FREIGHT LIFT CCTV










