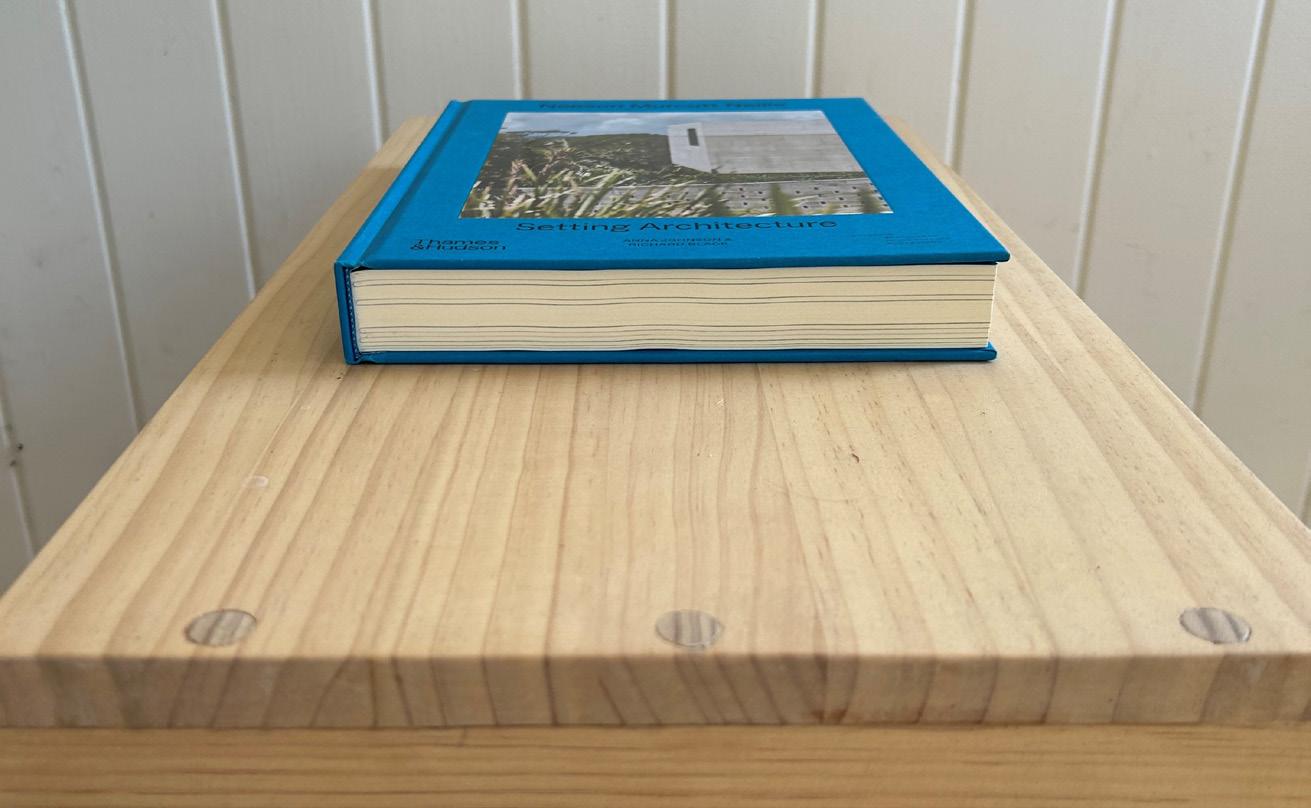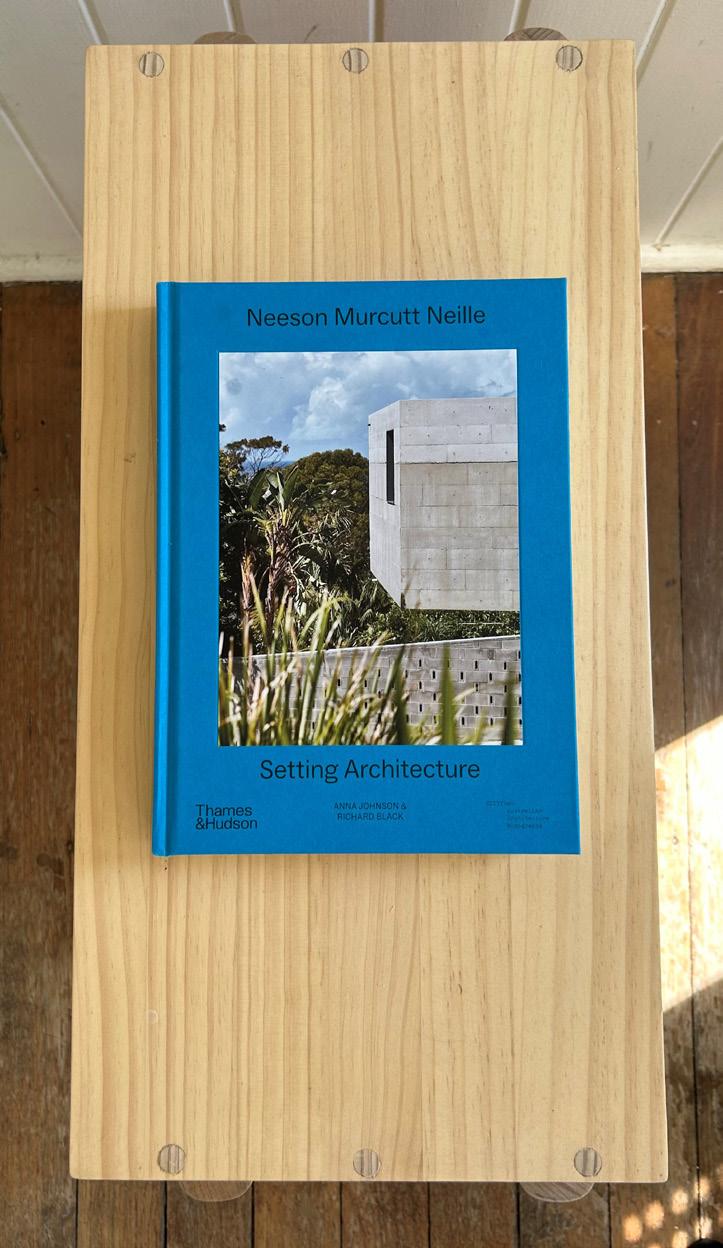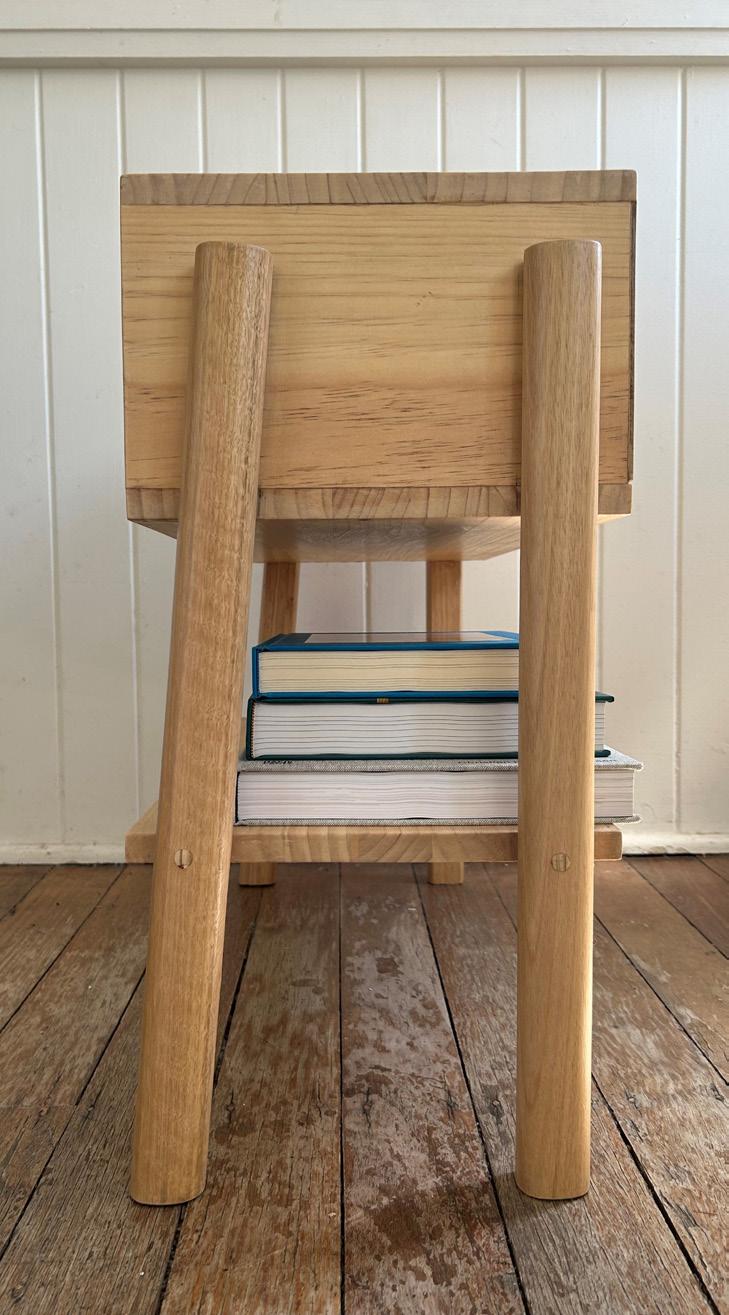c h a r l i e s h e l t o n
student of architecture



Hello! I’m in my third year of studying a Bachelor of Design in Architecture from the University of Queensland, and I’m passionate about all things design..
I have a passion for detail oriented design such as residential architecture particularly the Queensland vernacular and engaging public space.
I am eager to immerse myself in an architectural practice to get firsthand experience and a greater understanding of architecture outside of the university learning environment.
Throughout my studies , I have gained a lot from the design studio environment from learning how to collaborate to more independant skill sets. I have gained skills in a variety of softwares such as Revit, Archicad, Illustrator, Photoshop, InDesign, and Enscape.
Here I have curated projects from my studies the University of Queensland and some self-directed projects which I believe best display my intent as a designer.
name charlie marten shelton
pronouns
they/them
age
22 years old
contact
charliemarten@outlook.com
mobile 0477 456 140
year
third-year student
school
university of queensland
school of architecture, design and planning
location
bardon, brisbane qld
The Cathedral College, Rockhampton Queensland Certificate of Education
OP 5
University of Queensland
School of Architecture, Design and Planning
Brisbane
Undergraduate - Bachelor of Design (Architecture)
GPA 6.3
ADOBE SUITE
Photoshop, Illustrator, InDesign
BIM
AutoDesk Revit, Rhinoceros 3D, ArchiCad, Enscape
Handrawing, charcoals and painting
GELATISSIMO
The Terrace, Stockland Rockhampton, Queensland
Casual - Team Member
20 December 2017 to 31 January 2020
NESPRESSO
Wintergarden, QSM103, Brisbane
Queensland 4000
Coffee Specialist - Christmas Casual
7 Decemeber 2021 to 25 January 2022
TONY MADDEN ARCHITECTS AND INTERIORS
Unpaid Work Experience
12 January 2021 to 16 January 2021
Relay for Life 2018 - 2019 member, participating and fundaraising
BRUCE Society - Architecture Student of UQ 2020-2023
SONA Member 2020-2023
BRUCE BALL Commitee Member for UQ Architecture Ball 2022
BRUCE Room Studio Space - Redesign School of Architecture, University of Queensland
UQ ARCHITECTURE END OF YEAR
EXHIBITION 2023
Exhibition Coordinator - 3rd Year
Dr Paul Matthew
University of Queensland Research Scholar & Postdoctoral Research Fellow
School of Architecture, Design and Planning
BRISBANE
phone: 0431 312 226
email: paul.matthew@uq.edu.au
Dr. Andrew Wilson
University of Queensland
Senior Lecturer in Architecture
School of Architecture, Design and Planning
BRISBANE
phone: 0438 088 525
email: a.wilson@uq.edu.au
I am thrilled to express my keen interest in the Rothelowman Student of Architecture Program for the year 2024. My name is Charlie, and I am on the cusp of graduating from the University of Queensland with a deep-seated passion for design, especially the meticulous craftsmanship of detail-oriented design imbued with reoccurring themes. My recent visit to your inspiring treehouse project has left an indelible mark on my architectural aspirations, making me eager to be a part of your esteemed program.
During my time at the University of Queensland, I have been privileged to immerse myself in the world of design and architecture. I have honed my skills in conceptual thinking, creative problem-solving, and the synthesis of architectural narratives that resonate with both users and the environments they inhabit. It was during my visit to Rothelowman’s treehouse project that I witnessed firsthand the embodiment of these principles in a captivating, real-world context. The project’s seamless integration with nature and the recurring thematic elements showcased the power of thoughtful design to create harmonious and memorable spaces.
I am not only drawn to the exceptional quality of work at Rothelowman but also to the culture of innovation and collaboration that pervades your organization, specifically your commitment to improving and redefining the existing built environment with every project. Your commitment to pushing the boundaries of architectural design aligns perfectly with my own aspirations to contribute to cutting-edge projects that leave a lasting impact on communities and the built environment.
Having researched and admired your projects for some time, I am excited about the prospect of learning from the best in the field and contributing my enthusiasm, creativity, and unwavering attention to detail to the Rothelowman community. I am confident that your program will provide the ideal platform for me to develop my skills further, guided by the expertise of your team.
What sets Rothelowman apart is its commitment to pushing the envelope in architecture, striving for excellence, and fostering a collaborative learning environment. I am confident that joining your program would not only provide me with valuable insights and mentorship but also allow me to contribute my enthusiasm, creativity, and dedication to your community.
I want to express my sincere gratitude for considering my application. I eagerly anticipate the opportunity to discuss how my passion for design and my firsthand experience with the transformative impact of Rothelowman’s work have uniquely prepared me to thrive in your Student of Architecture Program. Please find my attached resume for a comprehensive overview of my qualifications.
Thank you for your time and consideration.
Sincerely,
Charlie Sheltonbrief: converting a private residential queenslander in west end brisbane into a functional pulic space - in this case for the education, performance and creation of music
site:
111 hardgrave road west end software: revit, rhinoceros 3d, adobe illustrator
1:25 section model
1:00 site model
1:100 @ A2 plans and sections

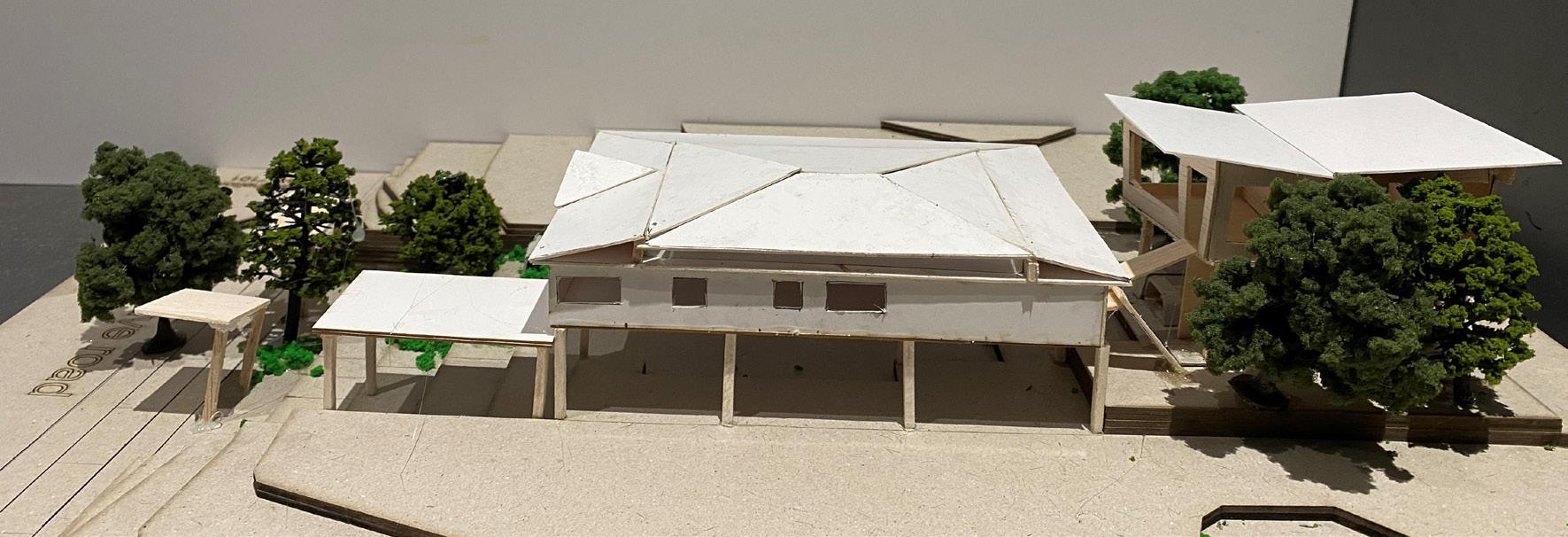


SECTION AA : UNDERCROFT DANCEFLOOR
SECTION BB- LISTENING SESSION GARDEN
section aa section bb
SECTION BB- LISTENING SESSION GARDEN

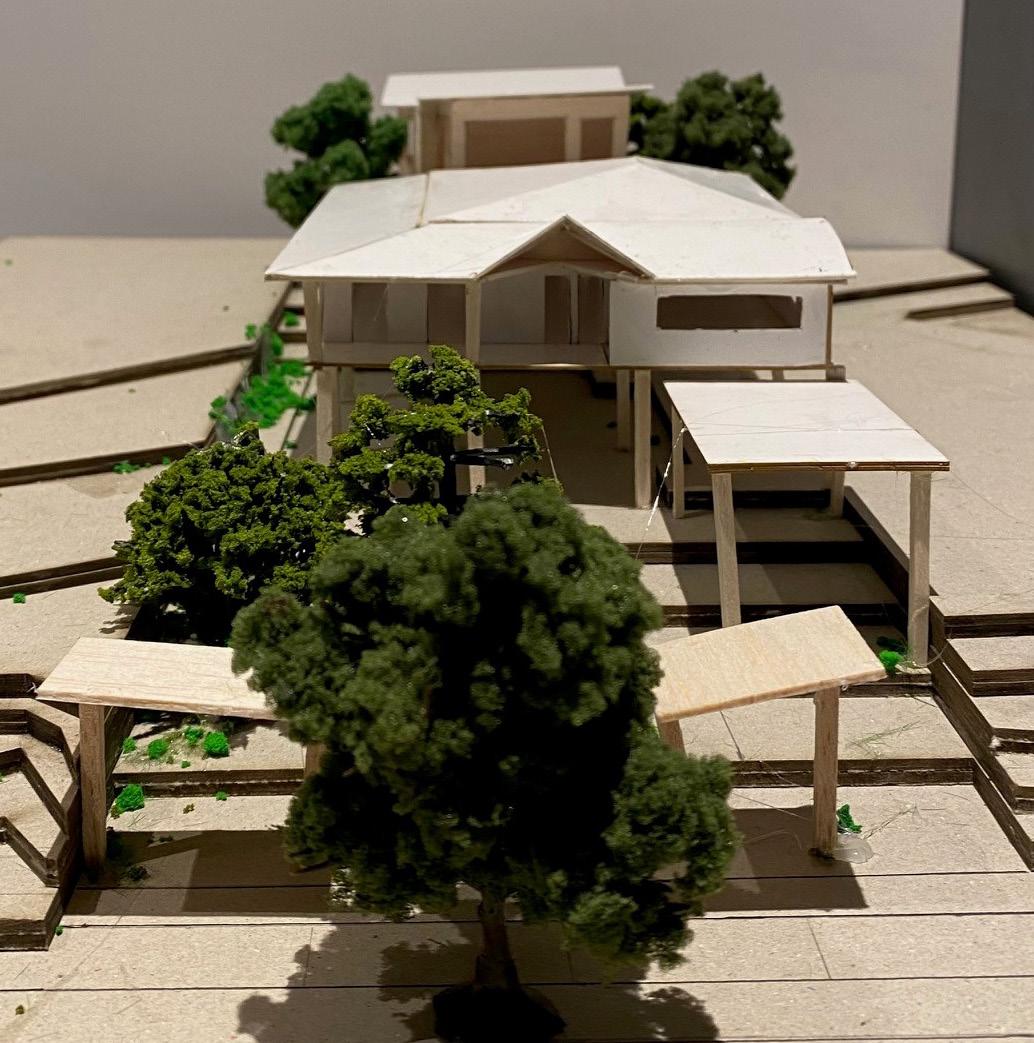
brief: analyse an existing commercial building against Australian standards, codes and local planning guidelines, determine a new CLT grid and redesign the facade system to achieve a high standard of performance.
site: 75 longland street, newstead
software: revit, enscape, adobe illustrator
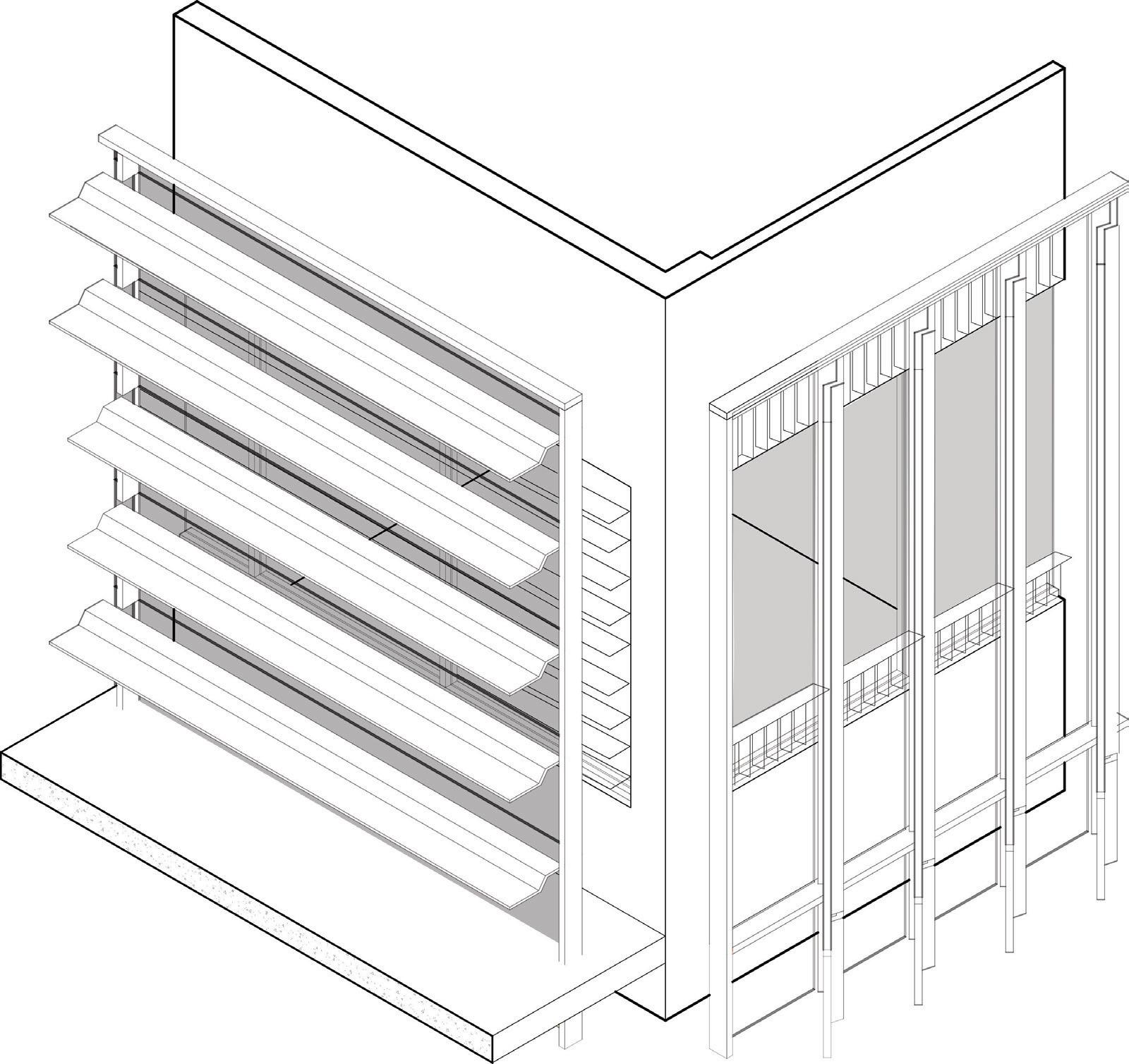
1 - horziontal bent aliuminium fins
2 - horizontal lourves
3 - concrete balcony
1 - horziontal
4 - veritcal lourvers
2 - horizontal
5 - low e double glazed windows
6 - vertical bent aluminium fins

7 - 800mm panel
8 - 500mm panel
3 - concrete
4 - veritcal lourvers
5 - low e double
6 - vertical bent
7 - 800mm panel
brief: design an arts and cultural centre as a community hub in consultation with First Nations peoples - the Lardil people - of Mornington Island
particularly for the creation of art, performance of traditional dance, continuation of culture through language education and storage of culturally significant artefacts.
site:
1 lardil street
software:
adobe illustrator, rhinoceros 3d, enscape and revit
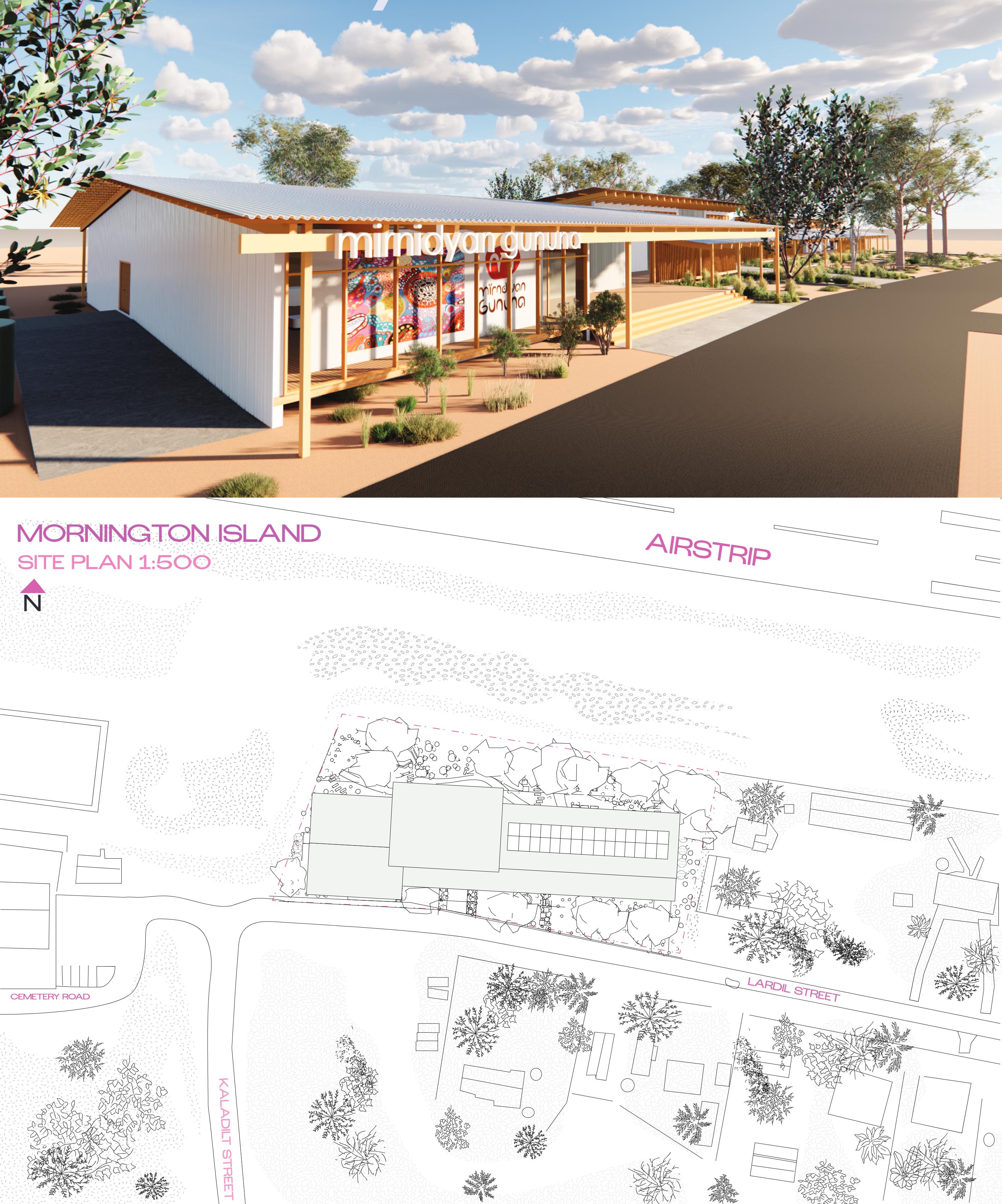



brief: provide a flood exhibition center for The University of Queensland, in Brisbane, which aims to exhibit the effects of river flooding and educate through it’s architecture
focused primarily on the idea of importance of healthy riverbanks in being the first defence of flooding
acts as a board walk for people to experience the riverbank and get up close and personal to the river itself
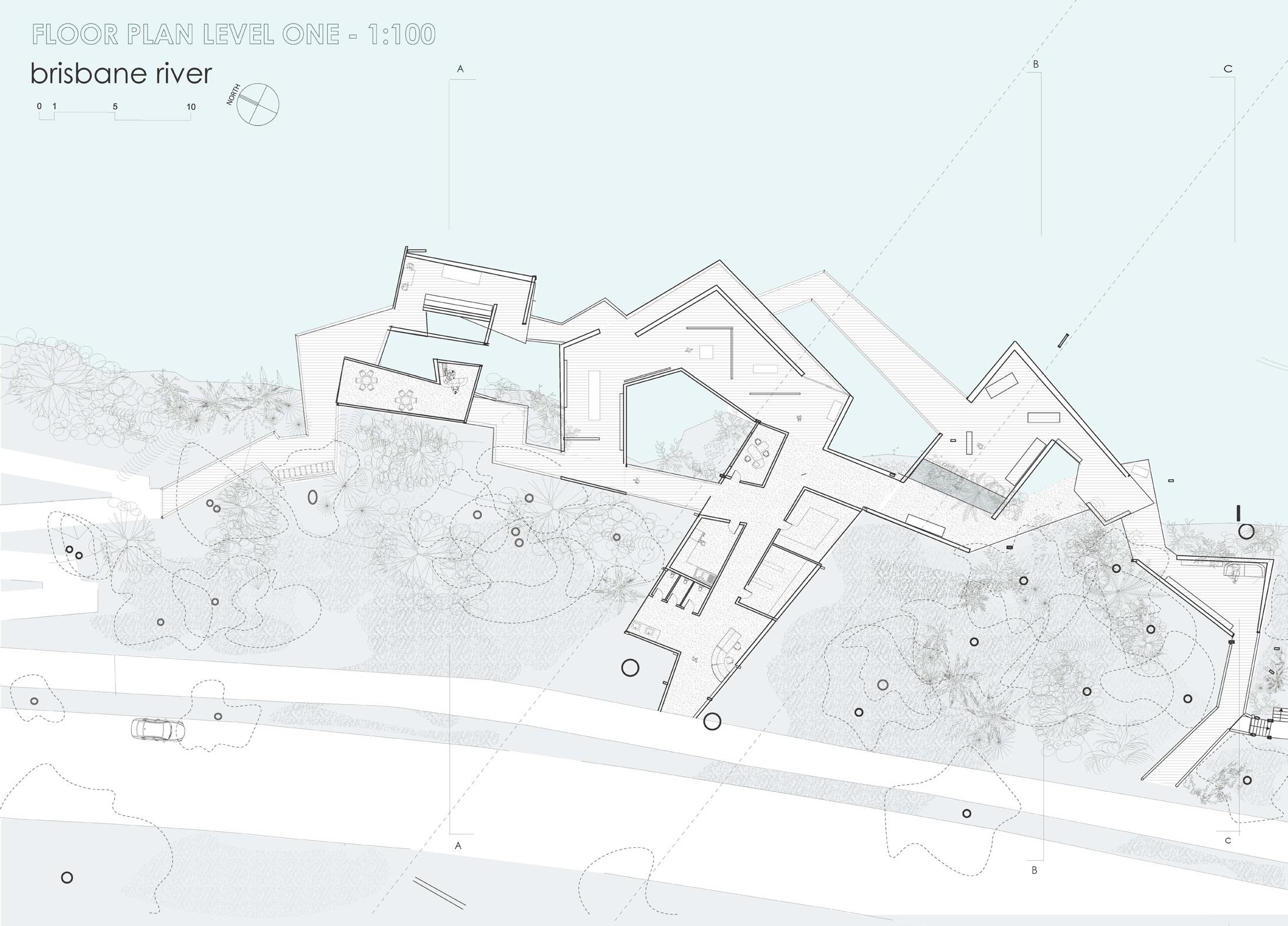

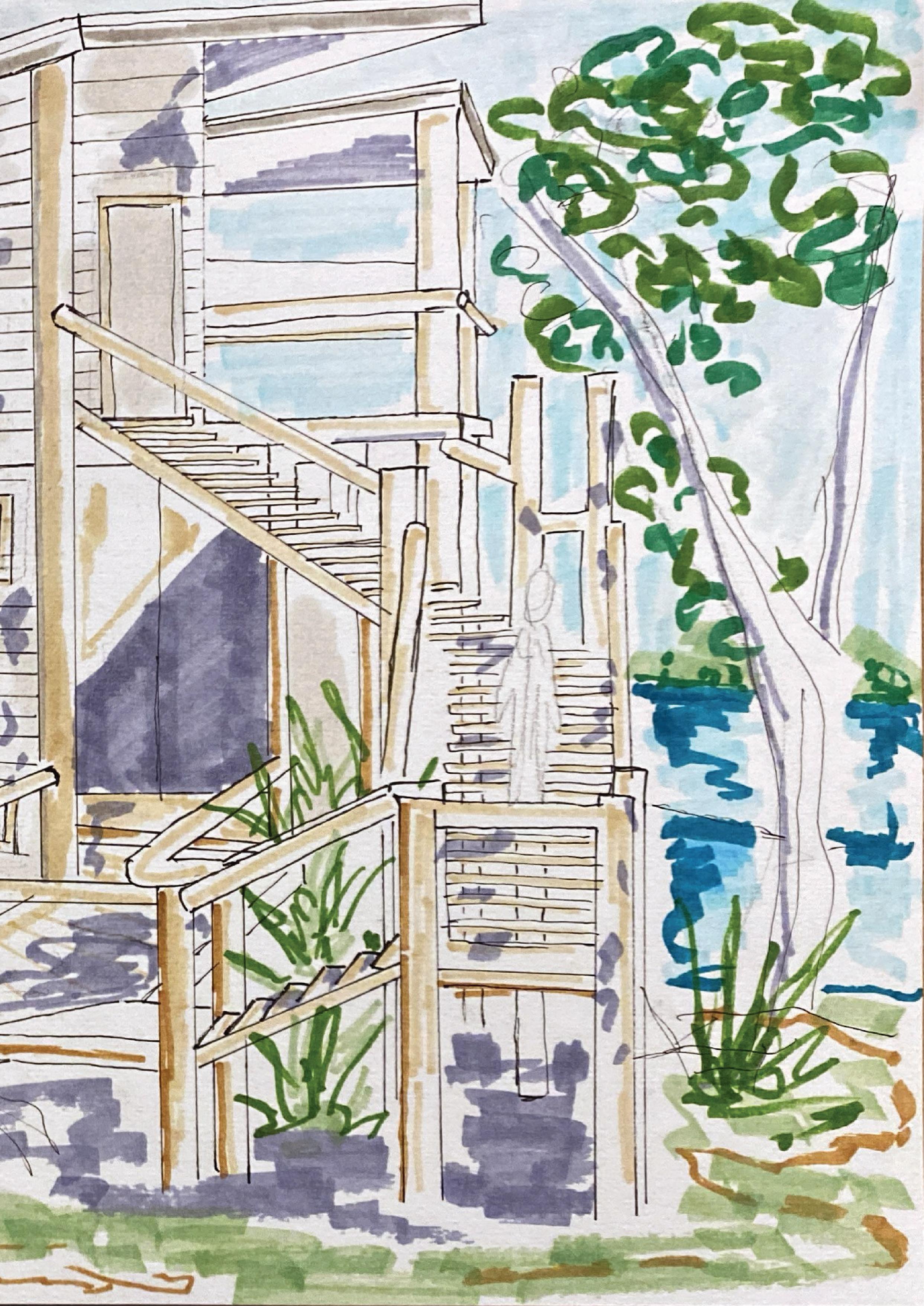
brief: a national brief was set by SONA for students to speculate on design interventions that make third spaces thrive, bridging gaps between individuals and promoting social cohesion
JSC architects designed a third space on wheels in the form of a timber trolly that could be customisable to each communities needs software: adobe illustrator and adobe photoshop
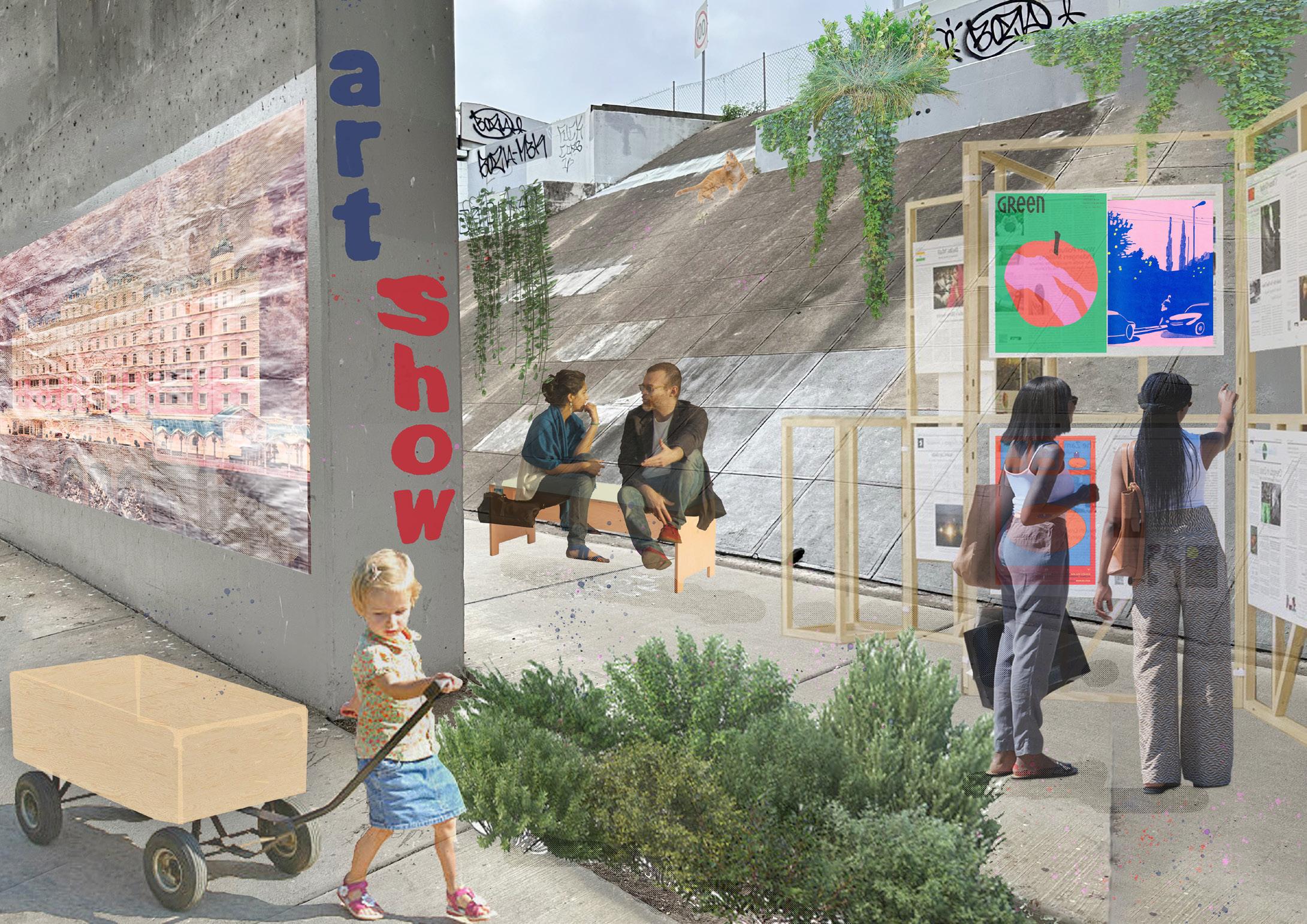
at the beginning of 2023, i was privilged to be chosen for the new columbo plan field trip to japan through the university of queensland
a travel scrapbook was completed and several firms such as atelier bow-wow were studied
throughout my time in japan i felt so inspired and in awe by the projects we visited. i learnt so much more about architecture than i could have ever imagined and it changed the way i envision myself as a designer
exploded isometric
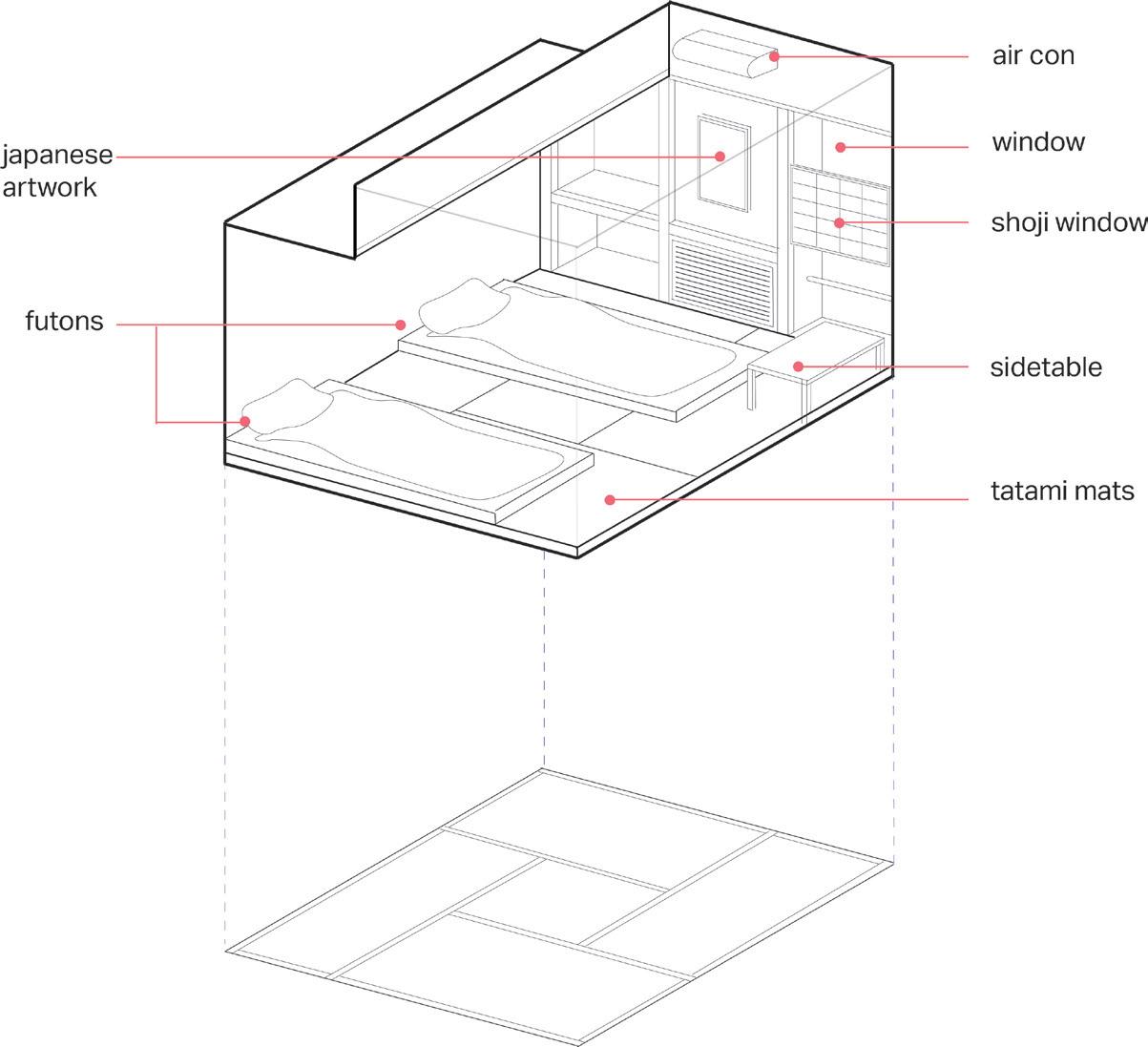

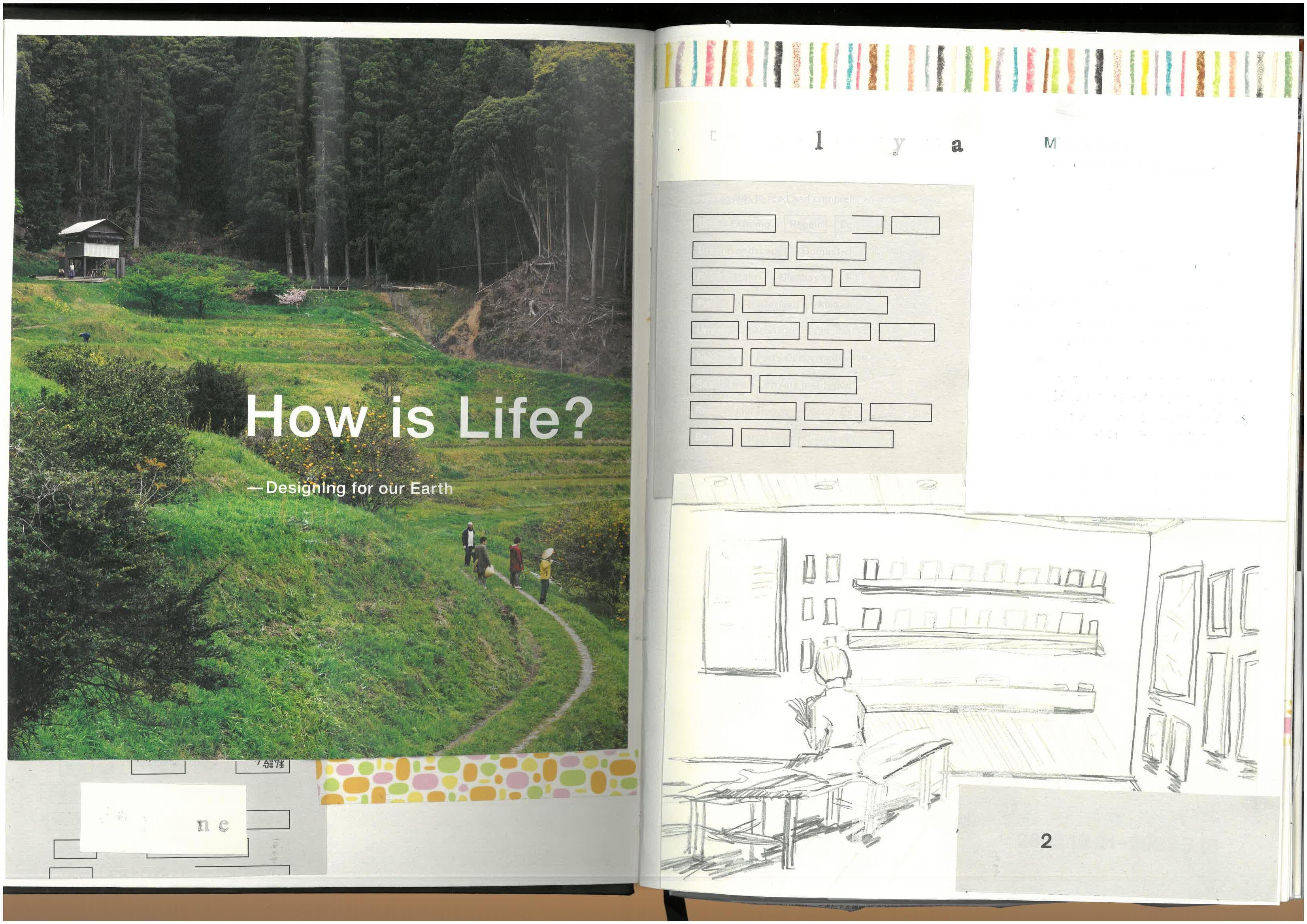
concept: create a graphic design logo to represent the theme of ‘final draft’ for this years end of year student work exhibition for both architecture and design
design: ‘final draft’ represents the student experience of continually developing as a designer both tangibly with iterations on physical tracing paper as well as on more of a personal level such as design thinking and understanding what design means to us
moreover, the idea that design is never truly finished but we are frantically submitting the final draft is a common experience that many students can relate to
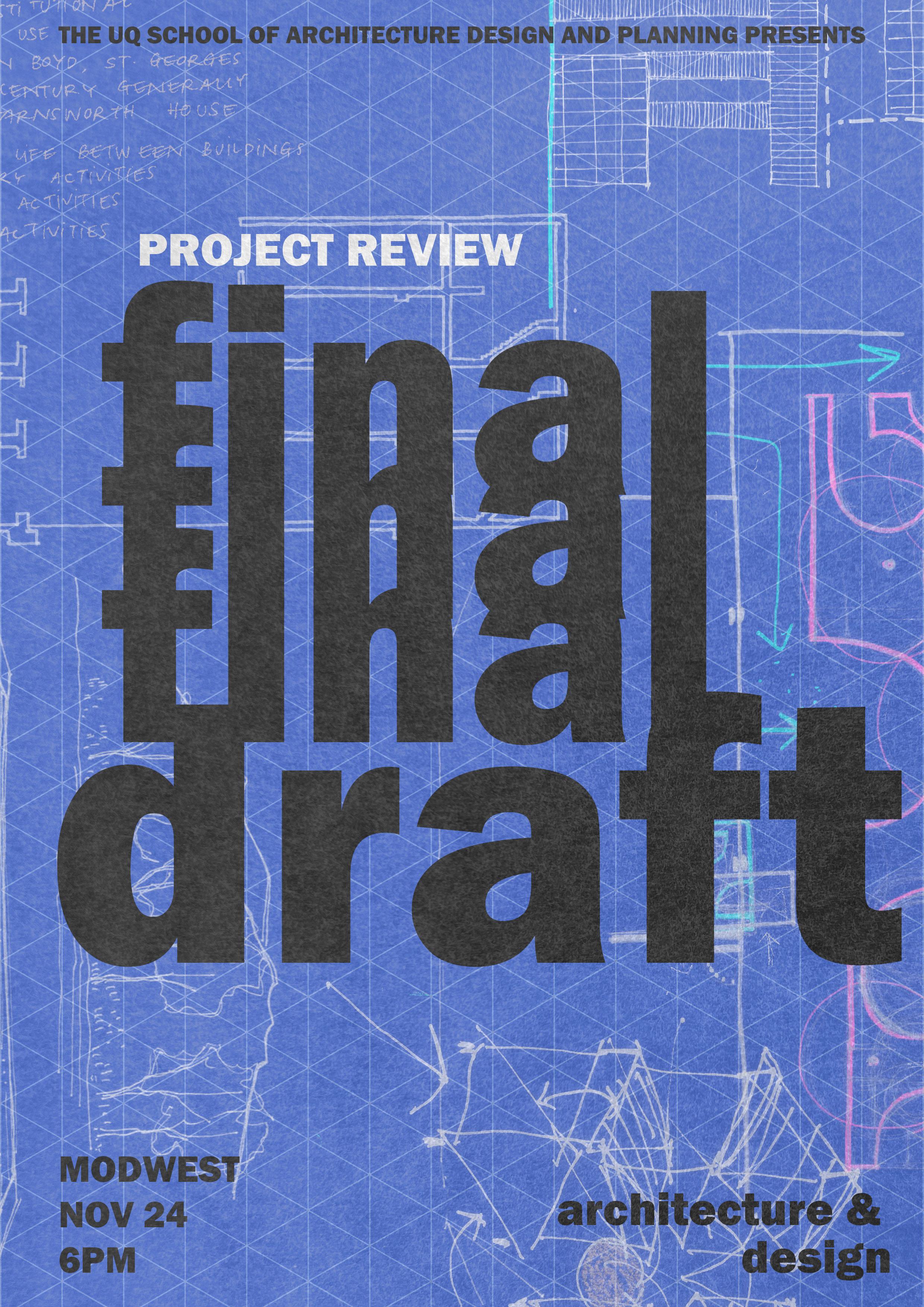
concept: a functional and elegant bedside table to compliment other timber furnishings in a bedroom
design: open drawers to avoid clutter being hidden away and multiple surfaces for placing belongings
