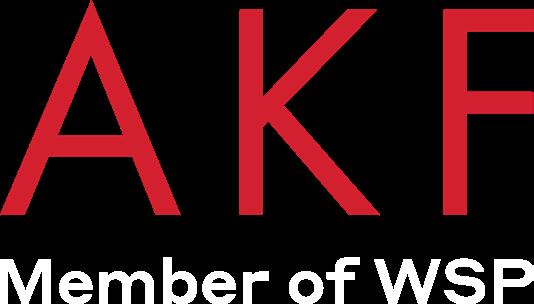

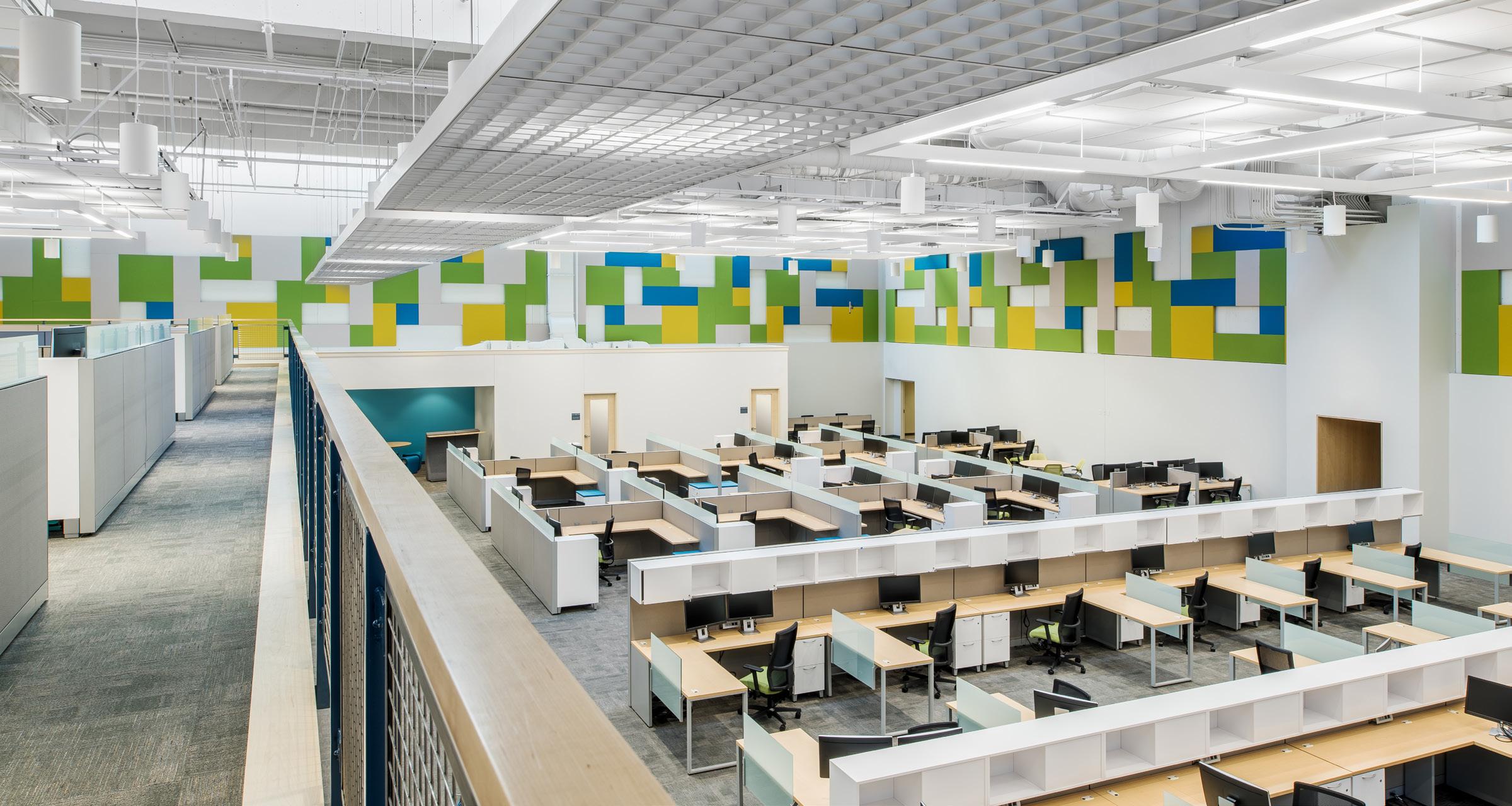




OUR SERVICES:
MEP / FP Engineering
3D Scanning & Scan to Revit®
Arc Flash & Short Circuit Coordination
Code Consulting
Commissioning
Energy + Performance
Fire & Life Safety
Infrastructure
Instrumentation & Building Controls
Lighting
Master Planning
Smart
Through a commitment to optimizing spaces, AKF’s MEP / FP Engineering and Integrated Services power human potential in buildings so occupants can live, heal, learn, work, and explore. We build flexible spaces to achieve the highest quality of convenience and comfort to motivate people and communities. Our experienced design professionals are dedicated to innovating new ways to design for the built environment amidst the evolving landscape and trends of the AEC industry. On May 1, 2024, AKF merged with WSP USA’s Property and Buildings group, bringing the national team to nearly 2,000 people. This strategic move allows us to enhance our capabilities, expand our geographic reach, and better serve our clients while maintaining the high standards they are accustomed to.

Michael


As New Haven experiences a boom with biotech, housing, and massive redevelopment efforts, we are proud to share our strong presence in the area and some of the ways we have contributed to projects fueling the city’s transformation. AKF has provided engineering and design expertise to companies and institutions driving New Haven’s groundbreaking research and innovation efforts.
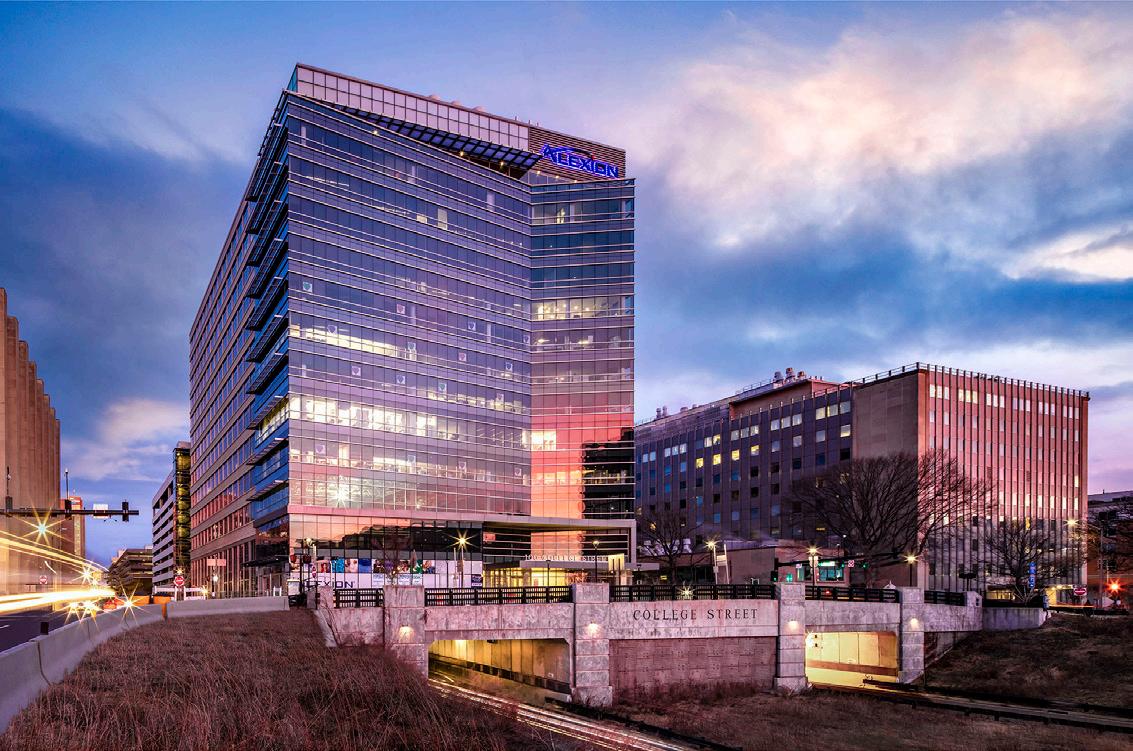
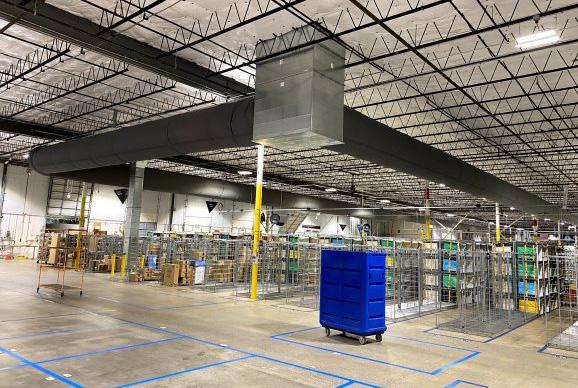
Size: Varies by Project
Alexion specializes in the development and delivery of medicines for people with rare diseases and devastating conditions. AKF has been providing MEP / FP engineering and commissioning services to Alexion since 2018. Projects vary in scope and size and include renovations, expansions, studies, and equipment relocation for offices, meeting rooms, and laboratories as well as several MEP / FP systems on multiple floors.
Size: 1,200,000 SF
AKF’s Code Consulting Team performed a third party plan review for a new Amazon warehouse distribution center. The peer review included review of MEP / FP systems, as well as building, life safety, and accessibility code compliance.
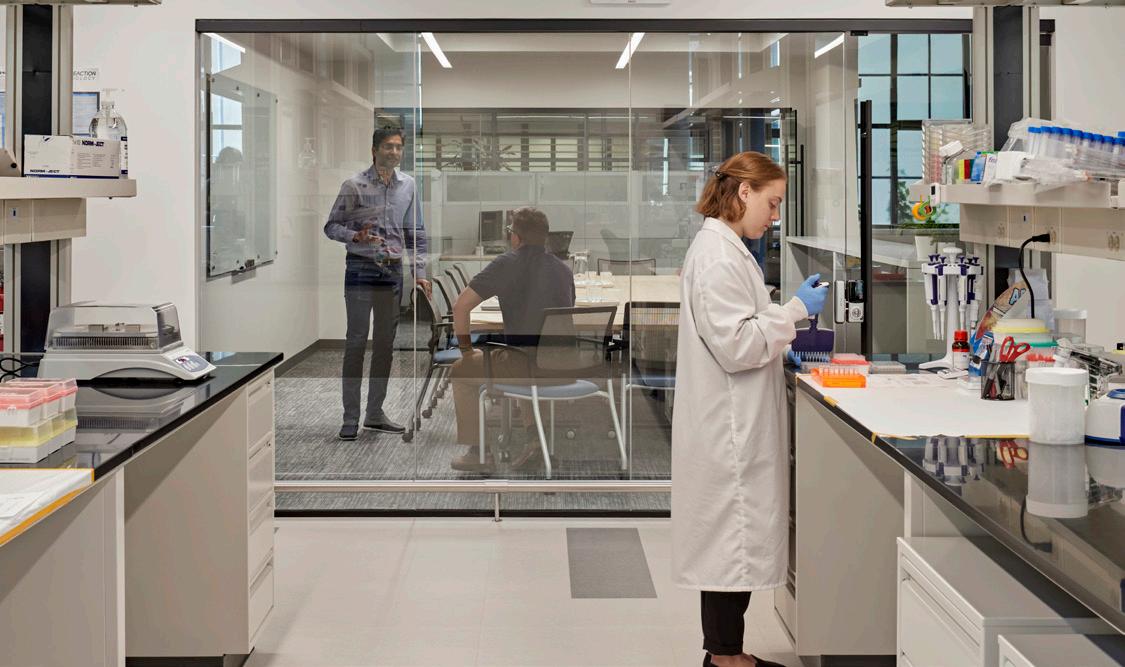
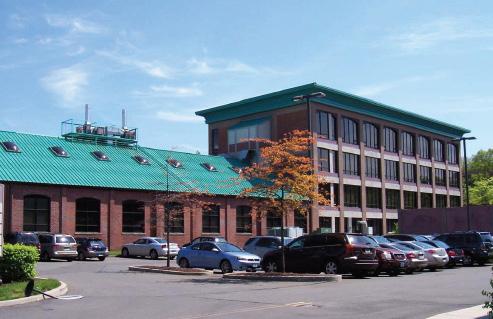
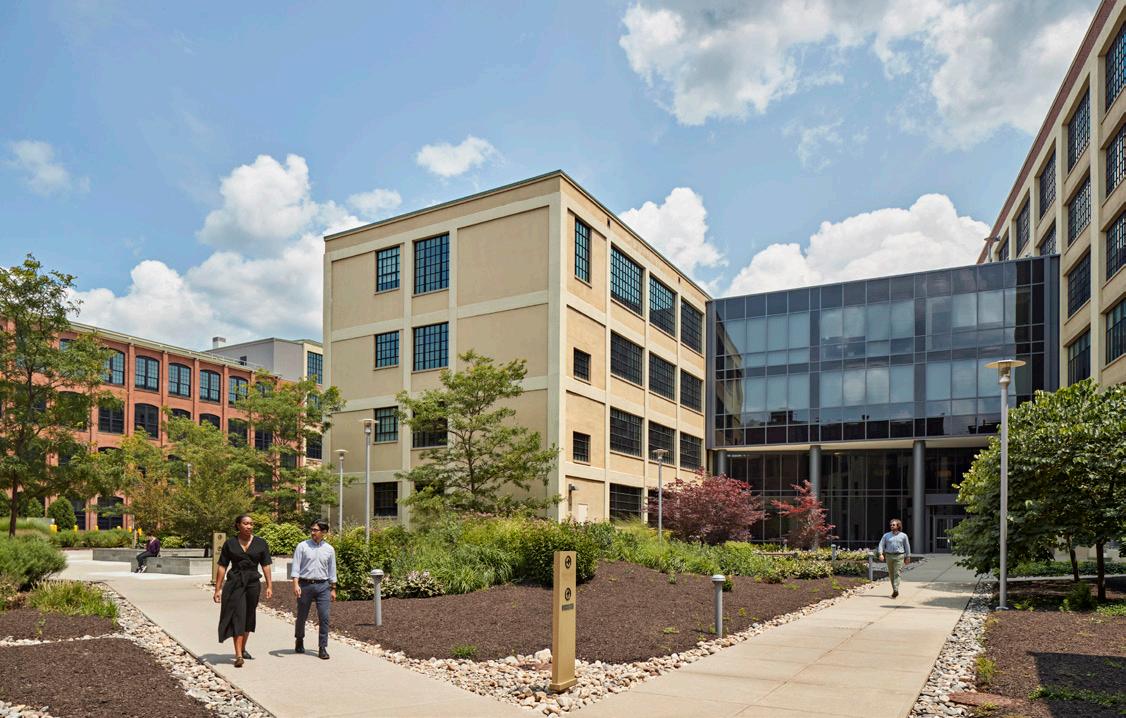
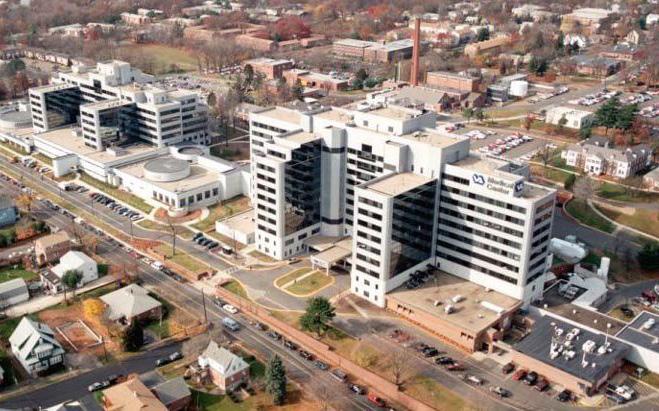
Size: 9,800 SF
AKF provided MEP / FP engineering design for this laboratory and office fit-out within the Winchester Works building. The fitout includes open laboratories, an enclosed tissue culture room, conference rooms, office space, a break room, and various support spaces. The base building’s current HVAC, electrical (normal and emergency power), fire protection, and fire alarm were adequate and used to support Halda’s operations.
Size: 6,100 SF
To evaluate existing infrastructure and potential upgrades for their Science Park facility containing 14 active vivaria, NELS retained AKF to perform an MEP / FP Conditions Assessment. AKF was further asked to provide MEP / FP Master Planning to address operational issues identified in the Conditions Assessment, as well as to develop an approach to expand the programming space with up to eight new vivaria.
Size: 65,000 SF
Q-Si’s protein sequencing technology enables drug discovery and diagnostics beyond what has been previously possible with DNA sequencing. To assist Q-Si on their mission to transform single molecule analysis and make it more accessible, AKF provided MEP / FP consulting to plan programming requirements for a new headquarters that includes wet and dry labs, chip manufacturing spaces, instrument prototyping areas, offices, and an ISO 7 / Class 10,000 clean room.
Size: 25,000 SF
AKF upgraded the life safety systems for the VA Medical Center’s buildings four, five, and six totaling approximately 25,000 SF. The buildings are 3-story wood framed structures with partial sprinkler protection in the cellars.
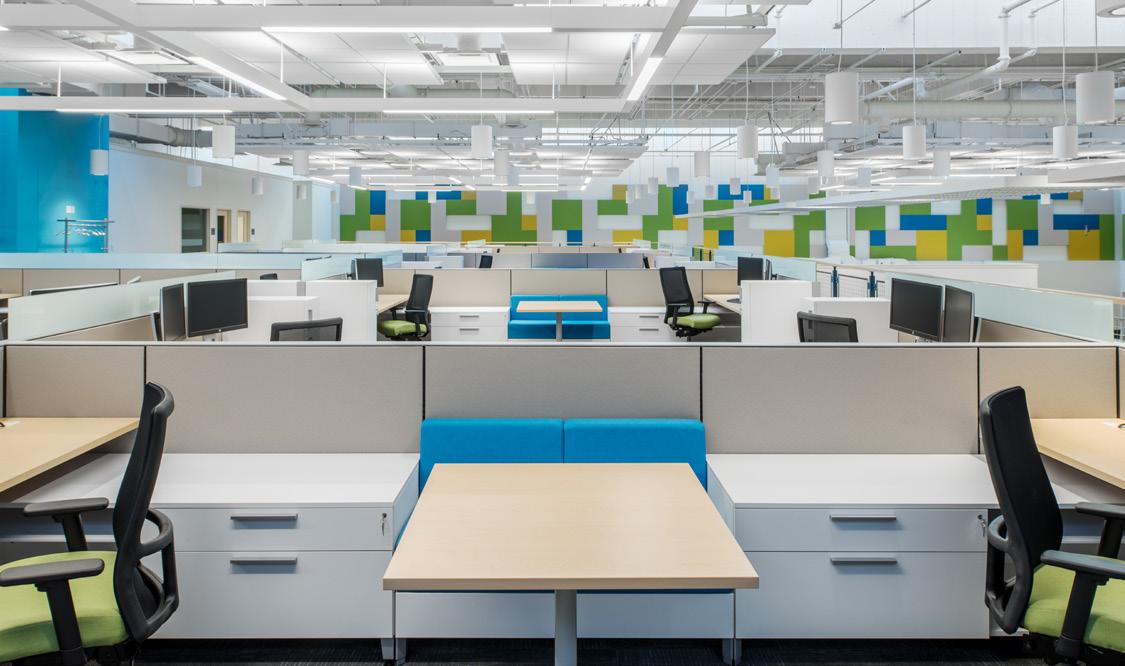
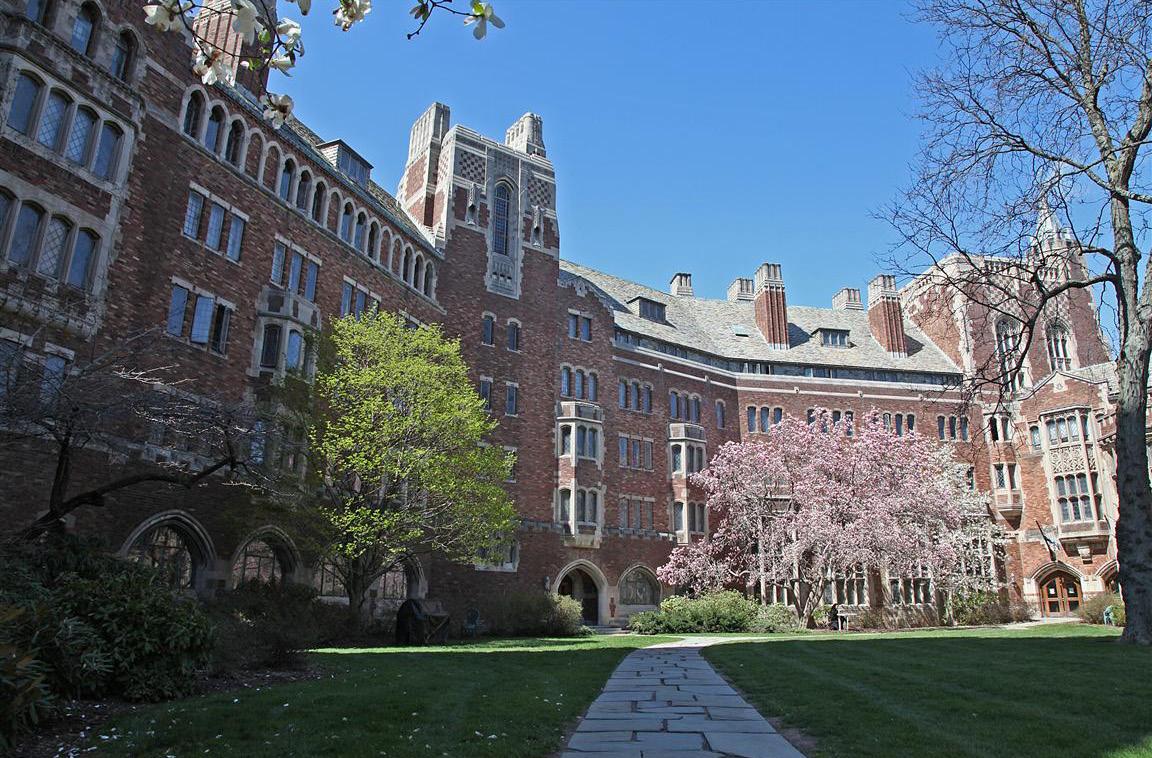
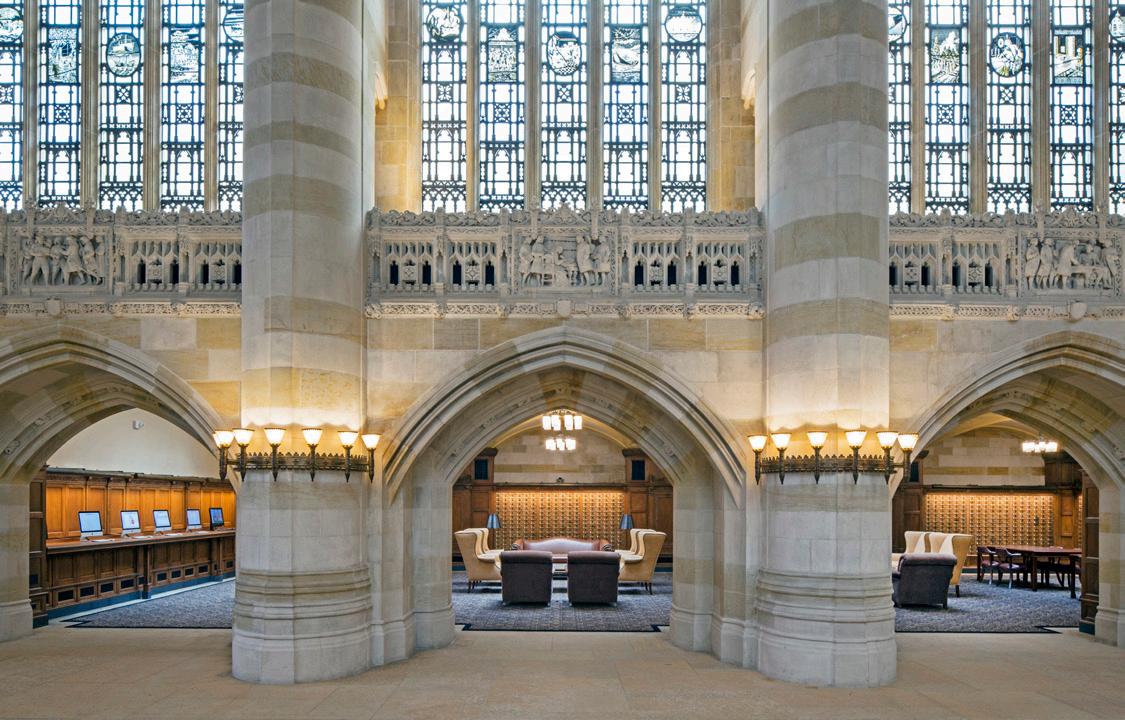
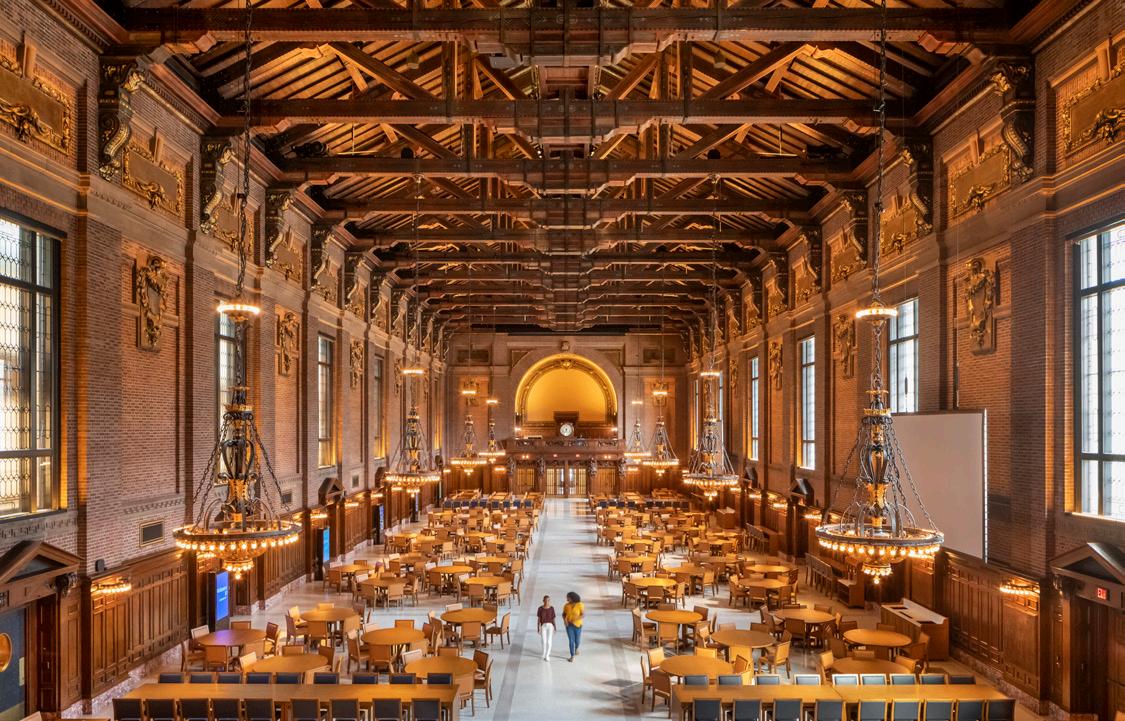
Size: 21,100 SF
AKF performed MEP / FP engineering for YNNH’s office renovation, with the first phase completed under an aggressive schedule. The renovation included offices, workstations, conference room, call center, IT room, and kitchenette. Phase one occupancy remained fully operational throughout phase two of construction. Phase three involved upgrading infrastructure within the phase one space to meet overall layout needs.
Size: Varies by Project
AKF provided Yale’s Main Campus, West Campus, and Medical School with on call engineering services, acting as an extension of their utilities staff. In this capacity, AKF assisted with technical support, maintained and upgraded standards, evaluated engineering initiatives and energy conservation measures, and offered technical project management support including development of scope documents and RFPs, construction oversight, commissioning support, and submittal review.
Size: 13,000 SF
The Nave of Yale’s Sterling Memorial Library is the primary entrance into the impressive Gothic Revival building originally constructed in 1931. AKF was retained as a key member of a team to restore the Nave to its original glory while incorporating an unobtrusive AC system. The project’s greatest challenge was to completely conceal all vertical and horizontal cabling, piping, ductwork, and infrastructure, making the provision of 21st Century technology invisible except at the user interface.
Size: 123,000 SF
AKF helped modernize this historic facility in terms of its technology and building systems, while preserving its original character and architecture. In addition to providing MEP / FP engineering for the building’s renovation, expansion, and the relocation of its utilities, AKF also provided energy modeling and LEED consulting for the complex, which includes a student center, event space, meeting rooms, and a café / jazz lounge.
University of Connecticut:
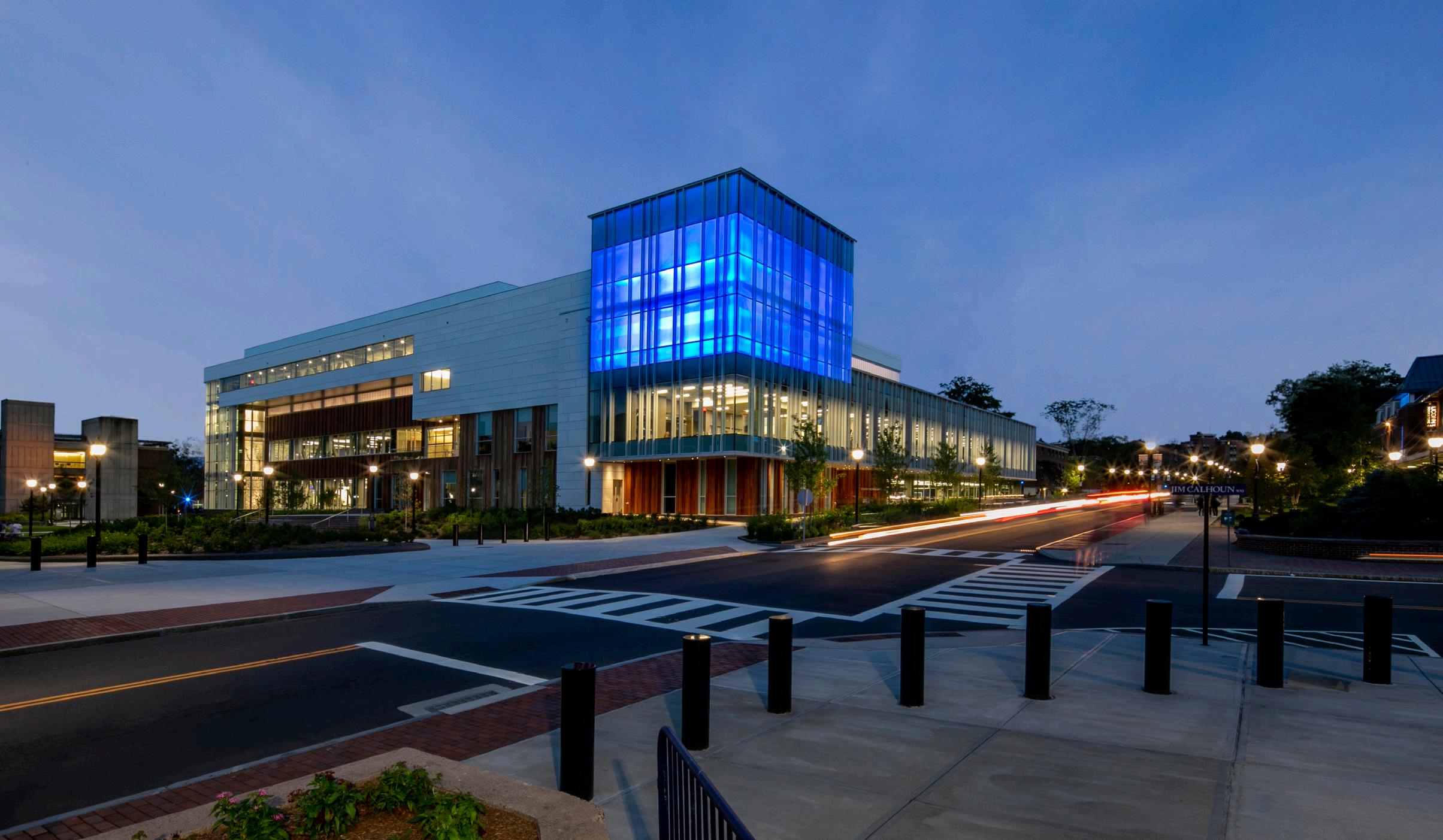
Storrs, CT
AKF has been providing the University of Connecticut with engineering services since 2014. Our work on campus includes On-call MEP services; Code Consulting for Wolff-Zackin Natatorium, Greer Field House, and Rizza Performance Center; campus infrastructure improvements; IT support; and On-call Commissioning. AKF’s Commissioning experience at UConn includes facilities such as the new Student Rec Center and the Fine Arts Complex.
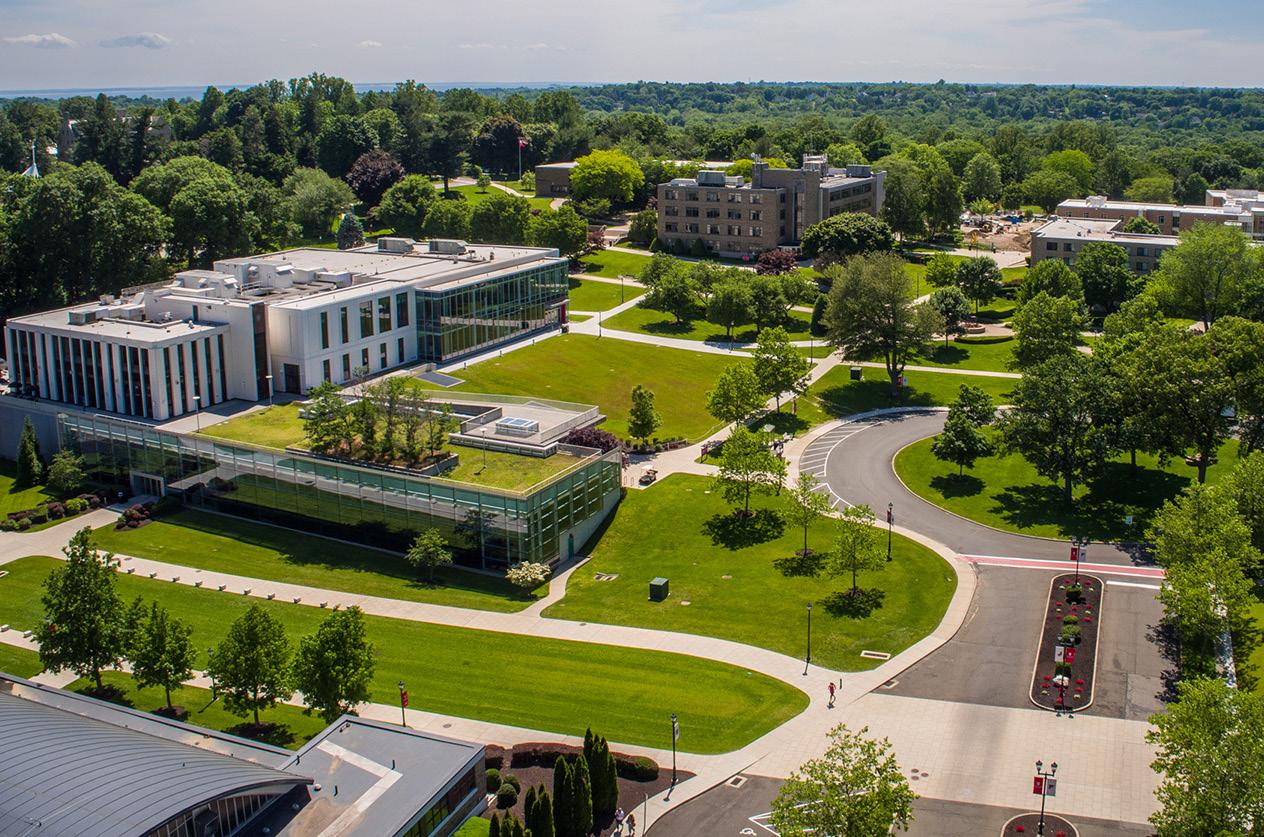

Location: Fairfield, CT
Size: 28,650 SF
AKF was retained by the Town of Fairfield, CT to provide a third party review of plans before the town issued a building permit for a new 3-story residence hall at Fairfield University. AKF performed a peer review of the MEP / FP and architectural drawings for the new residence hall to identify any code compliance concerns to be resolved prior to issuance of the building permit.
Location: Farmington, CT
Size: Varies by Project
The AKF Commissioning team has performed various commissioning services for UConn Health. This work includes commissioning for a 34,000 SF addition to the Genetics and Genome Sciences research facility to expand their Technology Incubation Program. Additionally, commissioning has been provided for the 116,500 SF Musculoskeletal Institute, focusing on improvements to the building’s mechanical systems.
Baltimore, MD
Boston, MA
Hamilton, NJ
Mexico City, MX
Minneapolis, MN
New Haven, CT
New York, NY
Philadelphia, PA
Portsmouth, NH
Puebla, MX
Richmond, VA
Washington, D.C.

akfgroup.com wsp.com
