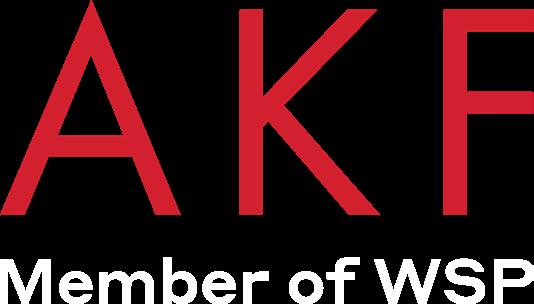GLOBAL ENGINEERING & INTEGRATED DESIGN SERVICES


©



©

OUR SERVICES:
MEP / FP Engineering
3D Scanning & Scan to Revit ®
Arc Flash & Short Circuit Coordination
Code Consulting
Commissioning
Energy + Performance
Fire & Life Safety
Infrastructure
Instrumentation & Building Controls
Lighting Design by Lightcraft
Master Planning
Smart Building Consulting
Technology Design
Through a commitment to optimizing spaces, AKF’s MEP / FP Engineering and Integrated Services power human potential in the buildings where we work so occupants can live, heal, learn, and work to the best of their abilities. We build flexible spaces to achieve the highest quality of convenience and comfort to motivate people and communities. Our experienced design professionals are dedicated to innovating new ways to design for the built environment amidst the evolving landscape and trends of the AEC industry. On May 1, 2024, AKF merged with WSP USA’s Property and Buildings group, bringing the national team to nearly 2,000 people. This strategic move allows us to enhance our capabilities, expand our geographic reach, and better serve our clients while maintaining the high standards they are accustomed to.

Michael
Gillespie
mgillespie@akfgroup.com
Dino DeFeo Managing Partner
212.626.0143
ddefeo@akfgroup.com
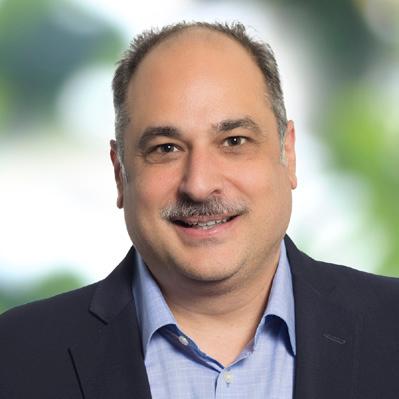
Healthcare facilities are vital to all communities, yet are among the most complex buildings to engineer. AKF delivers engineering, commissioning, and planning leadership across the continuum of care to healthcare providers nationwide. Our focus on patient comfort and safety is the motivating force driving all of our healthcare assignments.


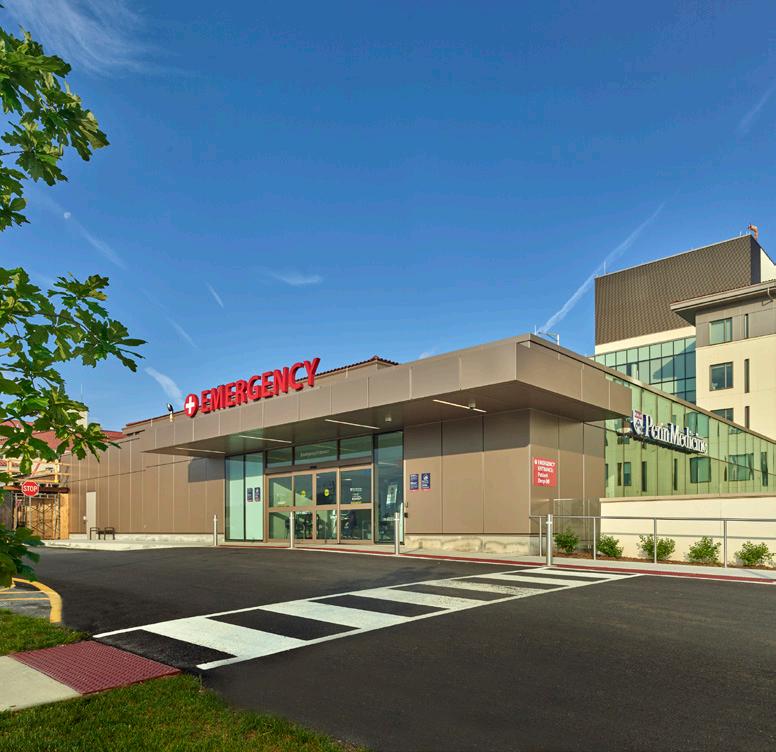
It is our approach and commitment to our clients that sets AKF apart. AKF’s reputation and growth are a direct result of the longevity of our client relationships and the trust built between our firm and our clients. Today, AKF is one of the largest MEP / FP healthcare practices in the Northeast and Mid-Atlantic regions. We recognize that our healthcare clients operate in a dynamic environment with increasing market and regulatory pressures. To achieve results that exceed expectations, AKF partners with them to design facilities with the newest technology to provide advanced patient care with safety and comfort in mind. We also aim to maximize real estate holdings, optimize building systems, and increase efficiencies to achieve value, lower operational costs, and ultimately focus critical resources on supporting their mission to provide high quality, innovative, and patient-centered care.
We pride ourselves on our focus to build meaningful partnerships, and work just as hard to truly understand the needs our clients must address today, as well as their goals for tomorrow. Often, needs and goals are not obvious at the start, but through careful analysis, expert understanding of best practice, and ingenuity, we arrive at the solution together. We right-size our design but emphasize flexibility to capitalize on future advancements in technology. It is this type of attention and responsiveness to our clients that has led to the formation of lasting relationships with various hospitals and health systems in the public and private sector. These longstanding client partnerships have allowed AKF to build a diverse portfolio of facility types.
Our Healthcare Experience Includes:
• Acute Care / Inpatient
• Ambulatory / Outpatient
• Behavioral Health
• Cancer Care / Oncology
• Infrastructure
• Laboratories
• Master Plans
• Medical Office Buildings
• Operating Rooms / Surgery
• Pharmacies
• Pediatrics
• Radiology / Diagnostic Imaging
• Rehabilitation
• Women’s Health

West Chester, PA
The 290,000 SF project consists of a new patient tower and expanded emergency department. Program elements include operating rooms, cardiology, PACU, central sterile, and support areas. A new parking structure will also be included to accommodate the influx of patients and visitors. In addition to MEP / FP engineering, AKF provided Low Voltage Design, Lighting Design, Energy + Performance, and BIM services.
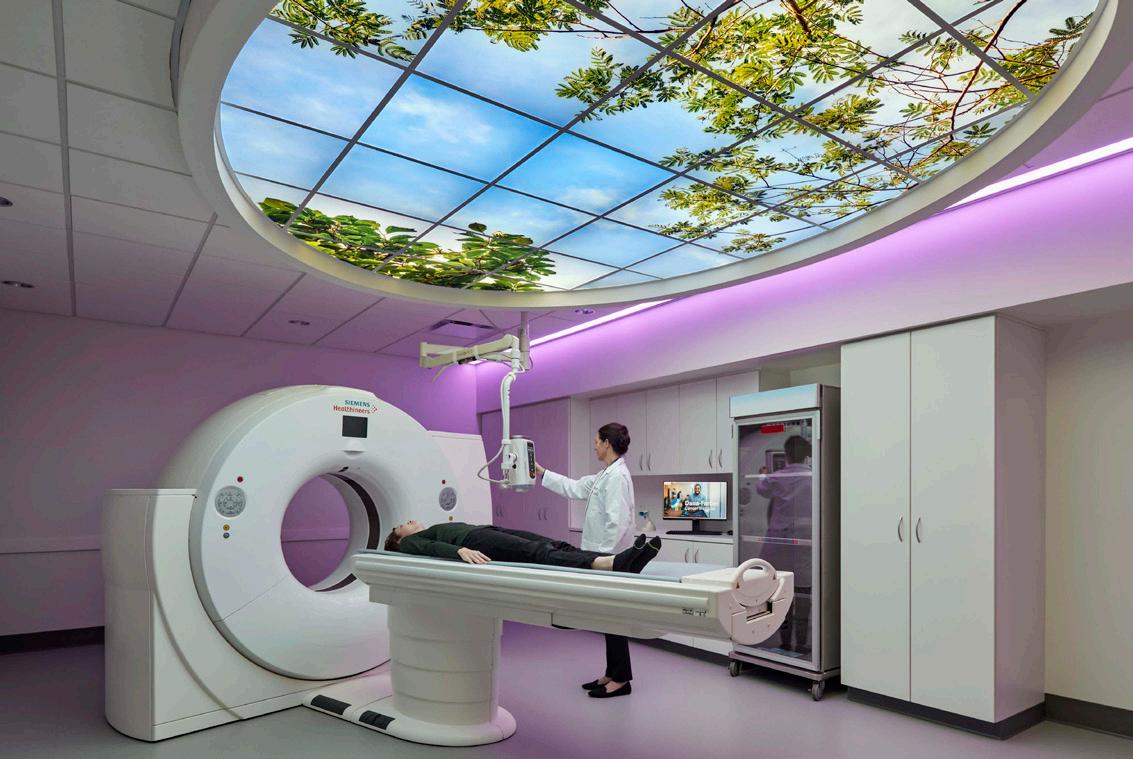

Location: Boston and Chestnut Hill, MA
Size: Varies by Project
AKF has been working with Dana-Farber since 2007. Projects vary in scope and size and include both renovations and new construction. Notable projects include the Cell Manipulation Core Facility renovation, Dana Building Master Plan, Jimmy Fund Pediatric Clinic expansion, and new Chestnut Hill Satellite Outpatient Facility.
Health South Shore University Hospital: New Patient Pavilion & Parking Garage
Location: Bay Shore, NY
Size: 190,000 SF
South Shore University Hospital, a part of Northwell Health, retained AKF to provide MEP / FP engineering and technology design services for a new 190,000 SF patient pavilion and five-story, 1,040-space employee parking garage. With the onset of COVID during the facility’s design, many options were modified or added to the design, including the ability to have simultaneous ventilator use, the ability of the building to go to 100% outside air, and the upgrade of the filtration to HEPA filters.

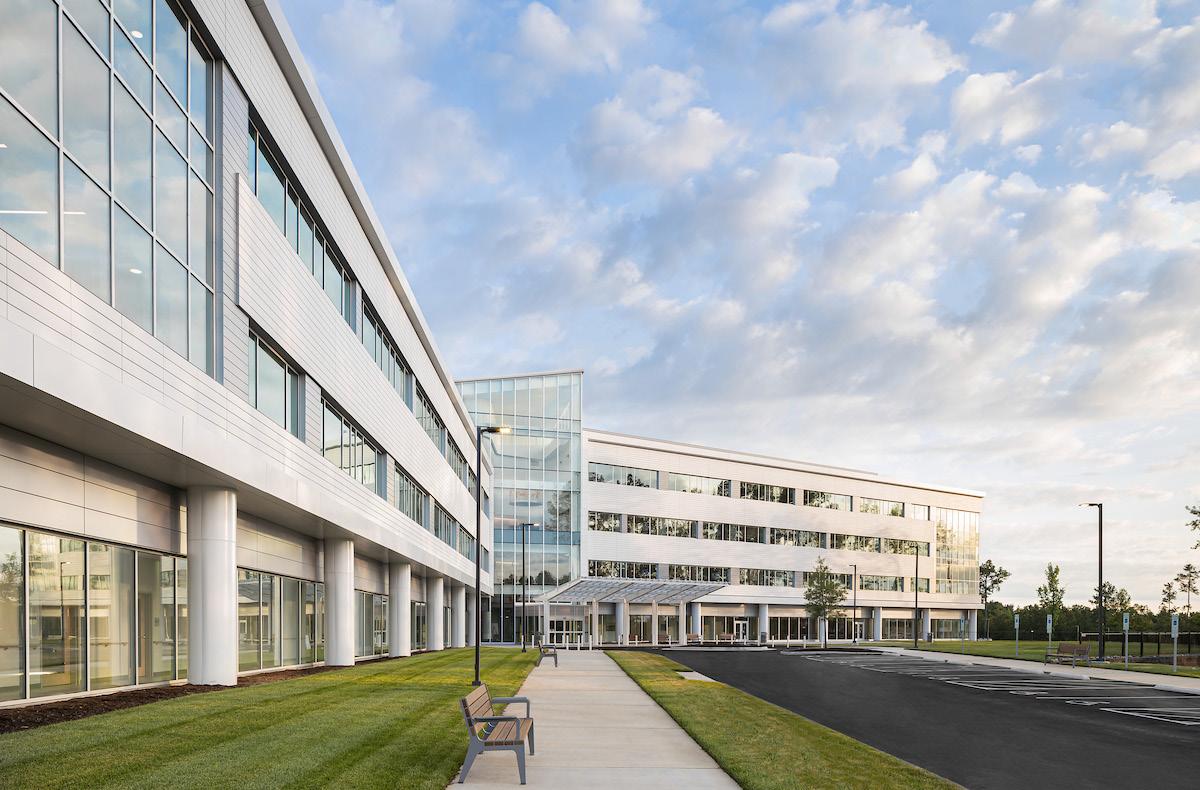

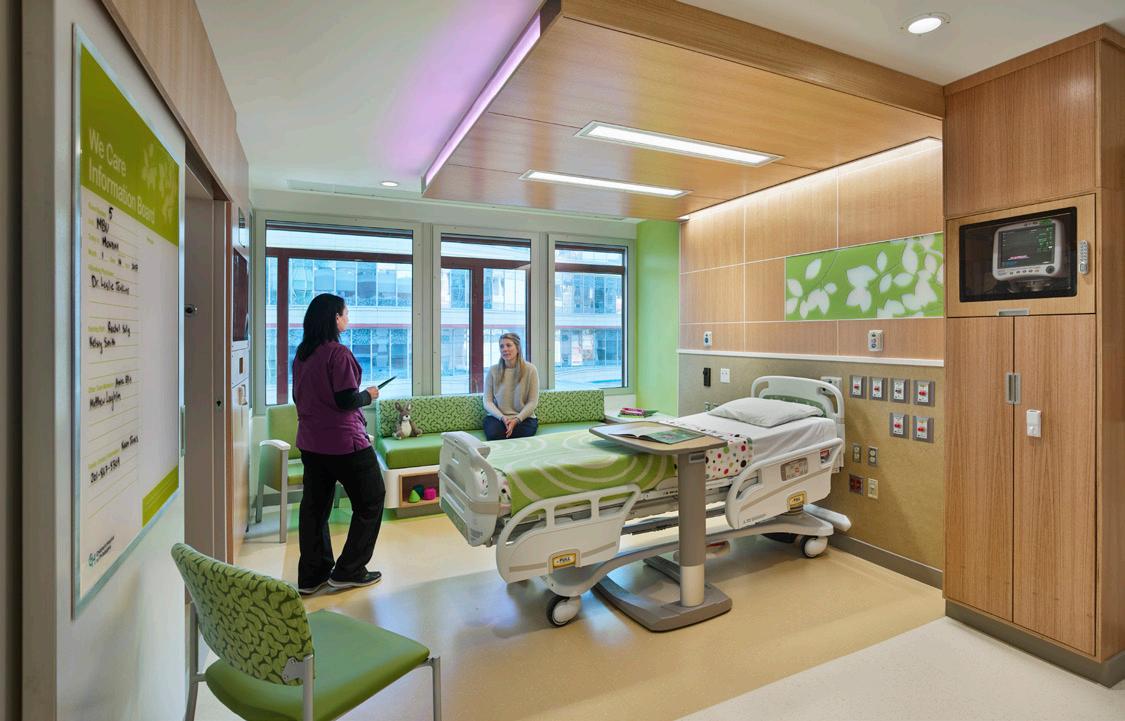
Location: Baltimore, MD
Size: 30,000 SF
The 30,000 SF three-phase renovation includes eight new labor / delivery / recovery rooms, three new operating rooms, pre- and post-partum support, and administration areas. This project was designed within an IPD-like platform unlike any previous project UMMS has undertaken.
Location: Richmond, VA
Size: 212,000 SF
To continue pursuing their mission to provide exceptional, personalized rehabilitation care, the Sheltering Arms Institute opened a new four-story, 212,000 SF inpatient facility on their existing campus. AKF’s Commissioning and Testing team was an active participant during the design and construction phases. AKF tested the equipment systems to ensure the facility met functional requirements.
Location: Astoria, NY
Size: 200,000 SF
MEP / FP engineering design services were performed for this multi-phase clinical modernization. The 200,000 SF building includes a six-story patient tower, new emergency department, and operating suite. The emergency power and the boiler plant required upgrade and expansion, and the new operating suite incorporated modular construction methods to expedite the delivery of the suite.
Location: Philadelphia, PA
Size: 11,000 SF
Lighting design services were provided for the renovation of the Medical Behavioral Unit located in the Children’s Seashore House. A circadian rhythm-based lighting system was installed with color tuning fixtures throughout the space. The lighting control system was designed to meet patient and staff needs by providing manual overrides and allowing the time clock to adjust the luminaires’ intensity and color.
White Plains Hospital
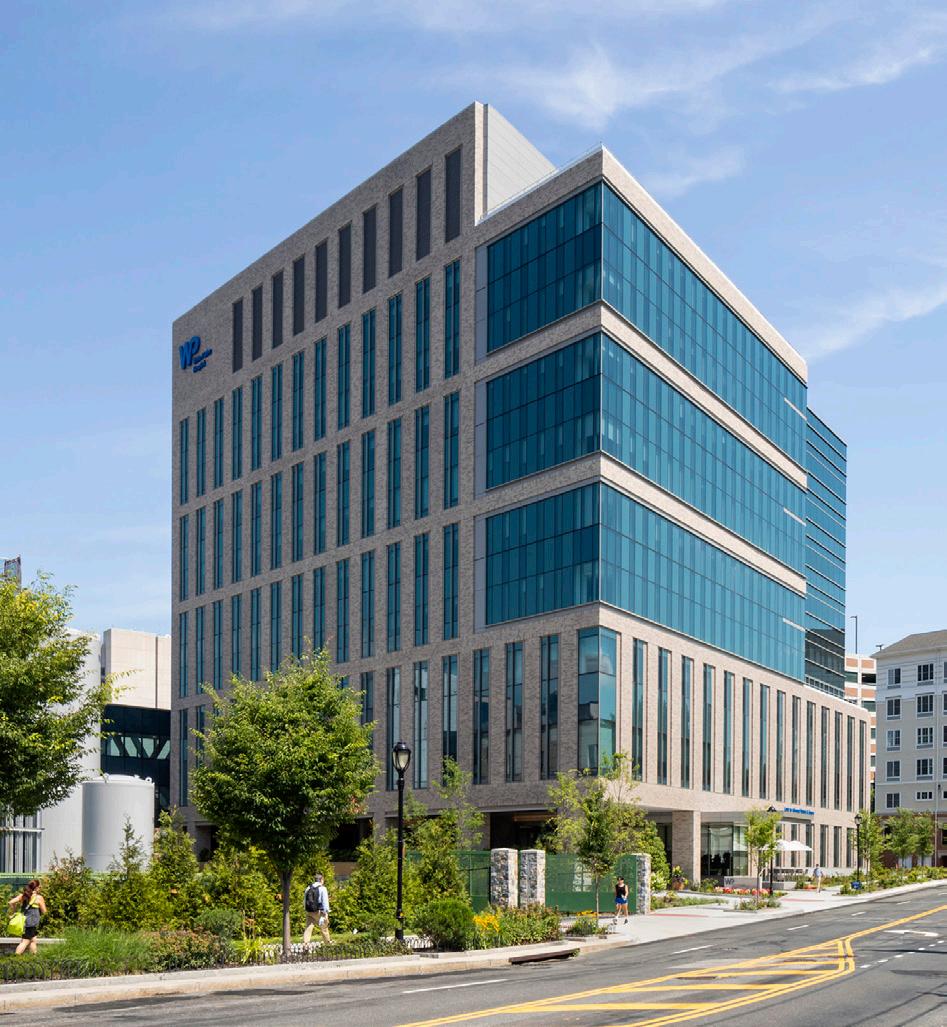
White Plains, NY

AKF performed MEP / FP design and Architectural Code Consulting for the modernization of the stand-alone 250,000 SF building housing ambulatory surgery, endoscopy, interventional radiology, advanced imaging, central sterile, maternal fetal medicine, and specialty physician offices. The building also contains a drive-through patient drop-off center, retail pharmacy, and cafe. AKF also designed a new chiller plant.
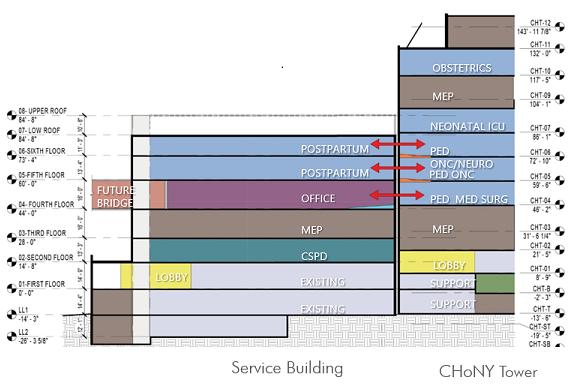

Location: New York, NY
Size: 165,000 SF
Morgan Stanley Children’s Hospital (MSCH) is expanding its maternity services into the adjacent Service Building, including support and administrative functions. After conducting a feasibility study for the expansion of the Service Building, AKF was engaged to provide engineering design for the Service Building renovations. The expansion converts floors four, five, and six of the Service Building into pediatric executive offices, oncology offices, and single-bed postpartum rooms.
Location: Oceanside, NY
Size: 90,000 SF Addition and 23,000 SF CUP
The multi-year redevelopment includes a four-story, multiphased expansion and renovation project to double the size of the emergency department, as well as updating and adding operating rooms and critical care beds. The facility’s expansion necessitated the replacement of the existing central utility plant and upgrades to the high voltage emergency electrical infrastructure.
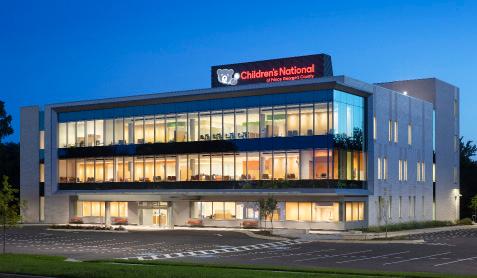



Location: Lanham, MD
Size: 60,000 SF
The new four-story ambulatory care center is located within a large commercial development in the suburbs of Washington, D.C. The first and second floors of the pediatric clinic house diagnostic imaging, including MRI, PET / MRI, CT, PET-CT, and X-ray. An ambulatory surgery center, central sterile, prep and recovery, and associated support space are located on the third floor.
Location: Hopewell, NJ
Size: 1,000,000 SF
Capital Health’s new 1,000,000 SF LEED Gold Certified hospital is the ultimate in patient-focused care. The master plan’s approach includes a seven-story patient bed tower, medical office building housing the hospital’s Cancer Center, medical / surgical building for pediatric and adult emergency care, ICU, surgical suites, and central utility plant. This project was fast-tracked to ensure construction completion in 30 months.
Location: New York, NY
Size: 236,900 SF
This 16-story, 236,900 SF facility provides state-of-the-art diagnostics and care with imaging, medical oncology, infusion / chemotherapy, and medical and academic offices. AKF provided a broad range of services for the new facility, including MEP / FP Engineering, Vibration Analysis & Testing, Commissioning, Building Controls, Energy + Performance, Low Voltage, and Lighting Design.
Location: Newport News, VA
Size: 7,900 SF
AKF provided MEP / FP engineering design services to the Simulation Lab project; as a training facility, the lab is designed to appear like an active patient space, allowing simulated patient care functions in compliance with codes and standards for business use occupancy and is not subject to requirements contained in the Facilities Guidelines Institute (FGI) guidelines.
Baltimore, MD
Boston, MA
Hamilton, NJ
Mexico City, MX
Minneapolis, MN
New Haven, CT
New York, NY
Philadelphia, PA
Portsmouth, NH
Puebla, MX
Richmond, VA
Washington, D.C.

akfgroup.com wsp.com
