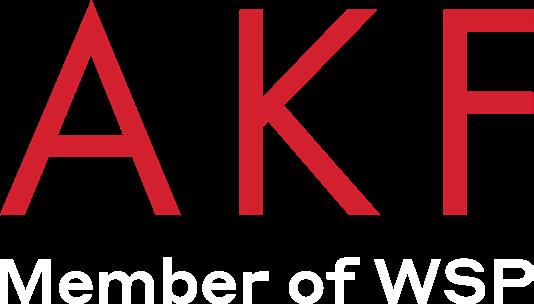GLOBAL ENGINEERING & INTEGRATED DESIGN SERVICES
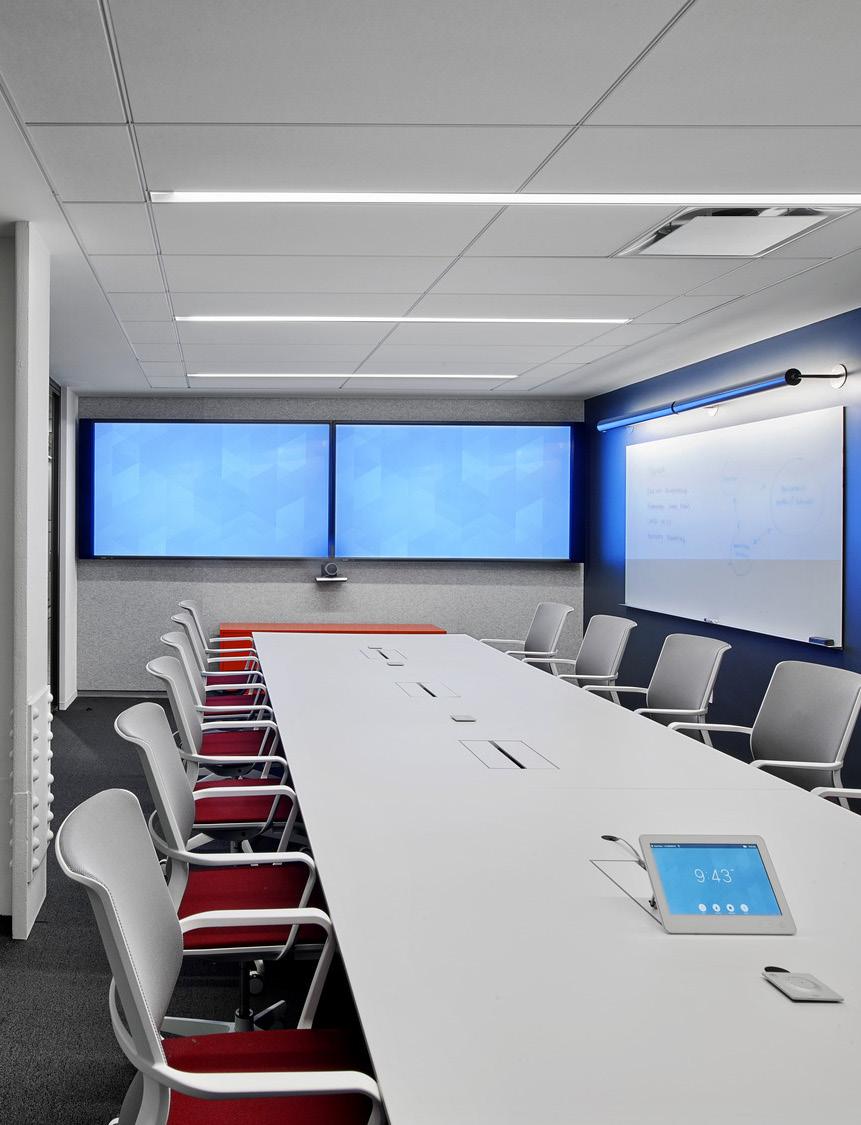
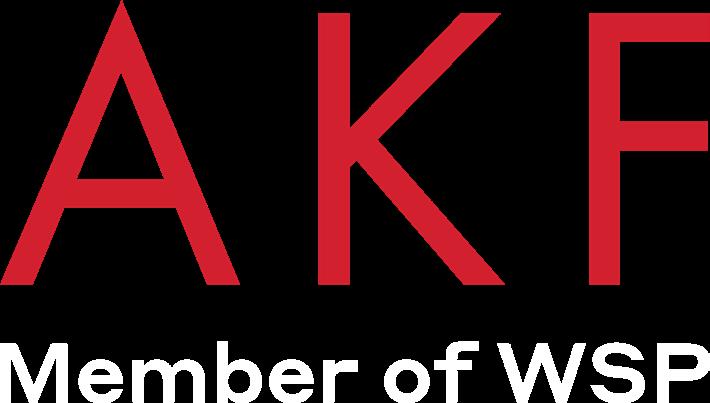




MEP / FP Engineering
3D Scanning & Scan to Revit ®
Arc Flash & Short Circuit
Coordination
Code Consulting
Commissioning
Energy + Performance
Fire & Life Safety
Infrastructure
Instrumentation & Building
Controls
Lighting Design by Lightcraft
Master Planning
Smart Building Consulting
Technology Design
Through a commitment to optimizing spaces, AKF’s MEP / FP Engineering and Integrated Services power human potential in buildings so occupants can live, heal, learn, work, and explore. We build flexible spaces to achieve the highest quality of convenience and comfort to motivate people and communities. Our experienced design professionals are dedicated to innovating new ways to design for the built environment amidst the evolving landscape and trends of the AEC industry. On May 1, 2024, AKF merged with WSP USA’s Property and Buildings group, bringing the national team to nearly 2,000 people. This strategic move allows us to enhance our capabilities, expand our geographic reach, and better serve our clients while maintaining the high standards they are accustomed to.


State-of-the-art information technology is integral to every aspect of today’s buildings, not only connecting the structure’s constituencies with one another, but the organization, individuals, and groups with the rest of the world.


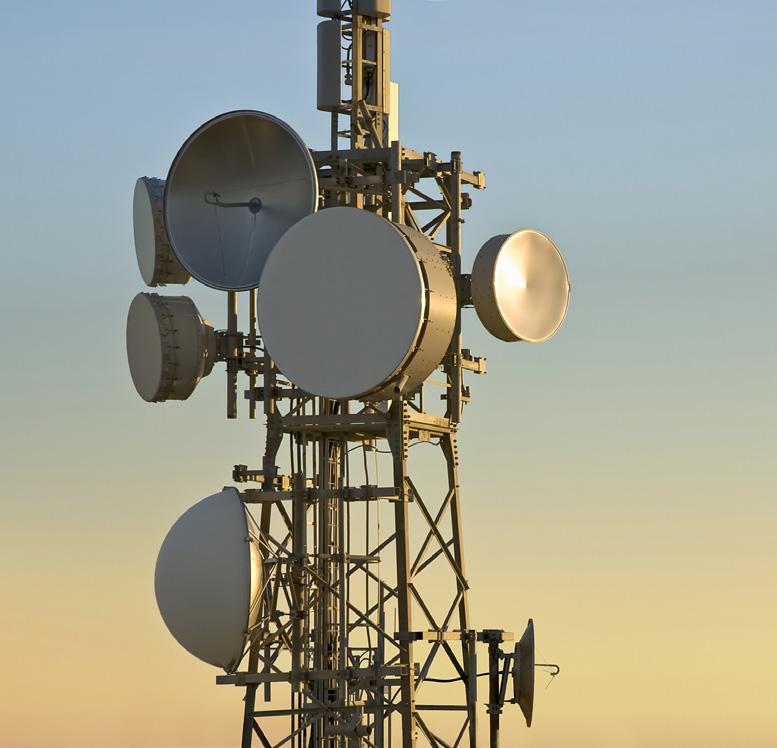
Our services include the assessment, design, documentation, and construction oversight of technology infrastructure and mission critical systems, audiovisual and acoustic installations, security and first alert systems, telecommunication systems, and networks. AKF designs every aspect of IT solutions, including master planning, base building, and occupant technology systems, critical facilities, wired and wireless systems, and local and wide area networks. Our plans for voice, data, and video traffic account for the organization’s anticipated needs in the foreseeable future. We work both independently and in conjunction with AKF’s traditional engineering disciplines to design fully integrated solutions. Given the environmental and economic imperatives facing buildings and construction today, we emphasize systems that are environmentally responsible and highly cost-effective.
We are especially sensitive to expectations with respect to IT access, the need for more and more bandwidth, and safety and security concerns, all of which call for highly flexible and adaptable networks and systems.
Our Technology Design Experience Includes:
• Audio Visual Design and Consulting Services
• DAS (Distributed Antenna System)
• ICAM (Intelligent Connectivity / Asset Management)
• IT Infrastructure Networking Design and Consulting
• Security and Surveillance System Design
• Wireless Networking Survey and Design
• Data Center Engineering and Design

New York, NY

AKF has been integral to LinkedIn’s strategic expansion in NYC. To date, AKF has assisted in the designs for multi-floor projects at the iconic landmark. Technology systems planned for 182,000 SF of spaces included a state-of-the-art Augmented Category 6A and Laser Optimized structured cabling system to support converged telecommunications services including voice, data, audio / visual, security, building automation, and public address.
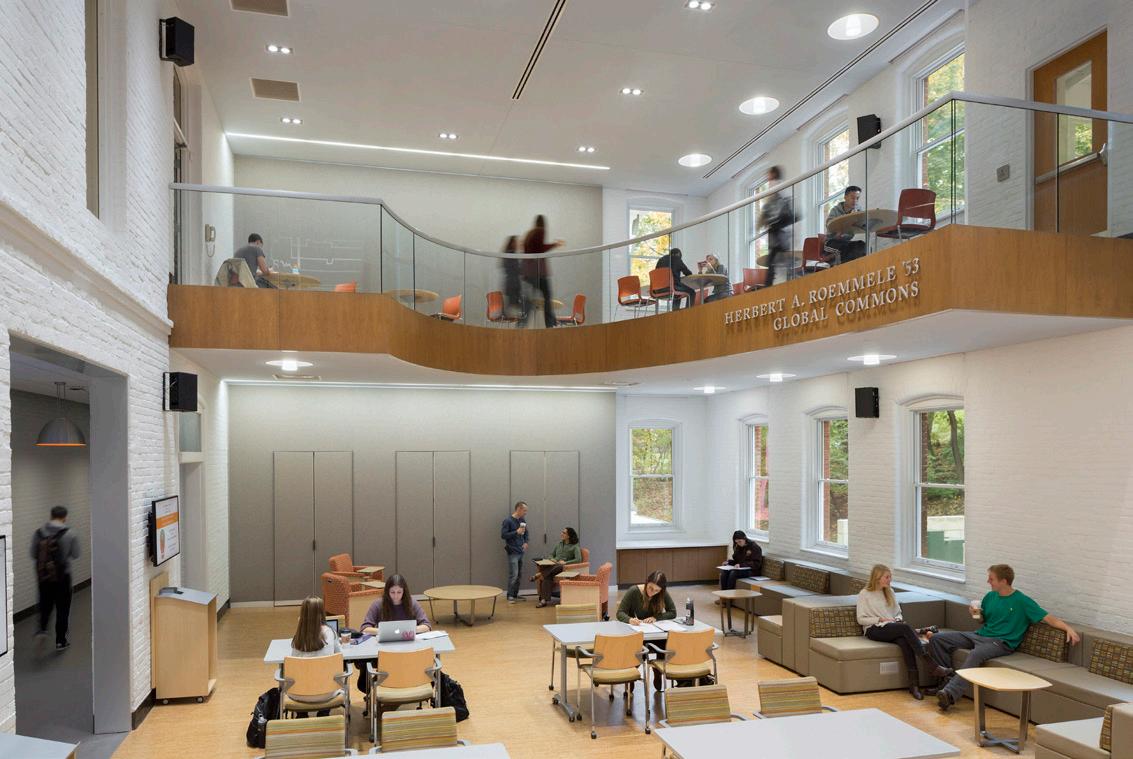

Location: Bethlehem, PA
Size: 63,000 SF
AKF provided Telecommunications infrastructure for the renovation of the Hall’s interior and greenhouse space to accommodate new classrooms, office suites, and gathering spaces. The design incorporated the latest university standards for cabling and connectivity. The design incorporated multistrand optical fiber and high-pair count copper backbone risers for the voice and data networks.
Location: Baltimore, MD
Size: 130,000 SF
AKF provided integrated design services for the new outpatient clinic expansion. The building consists of eight new floors, of which three are dedicated to clinical functions while the remaining floors were developed for patient / family extended stay housing. The project consists of highly technical audio visual design, security design, and integrated IP endpoints to create an “Intelligent Building.” Also included are clinical and non-clinical spaces that support both hospital staff and the patient experience.
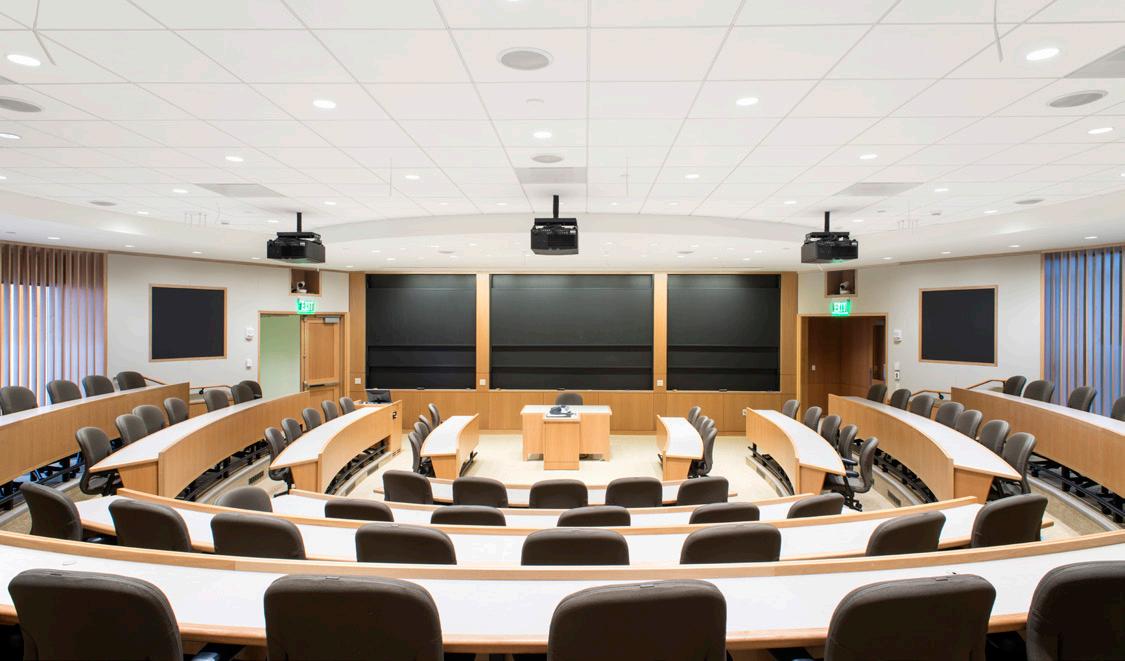
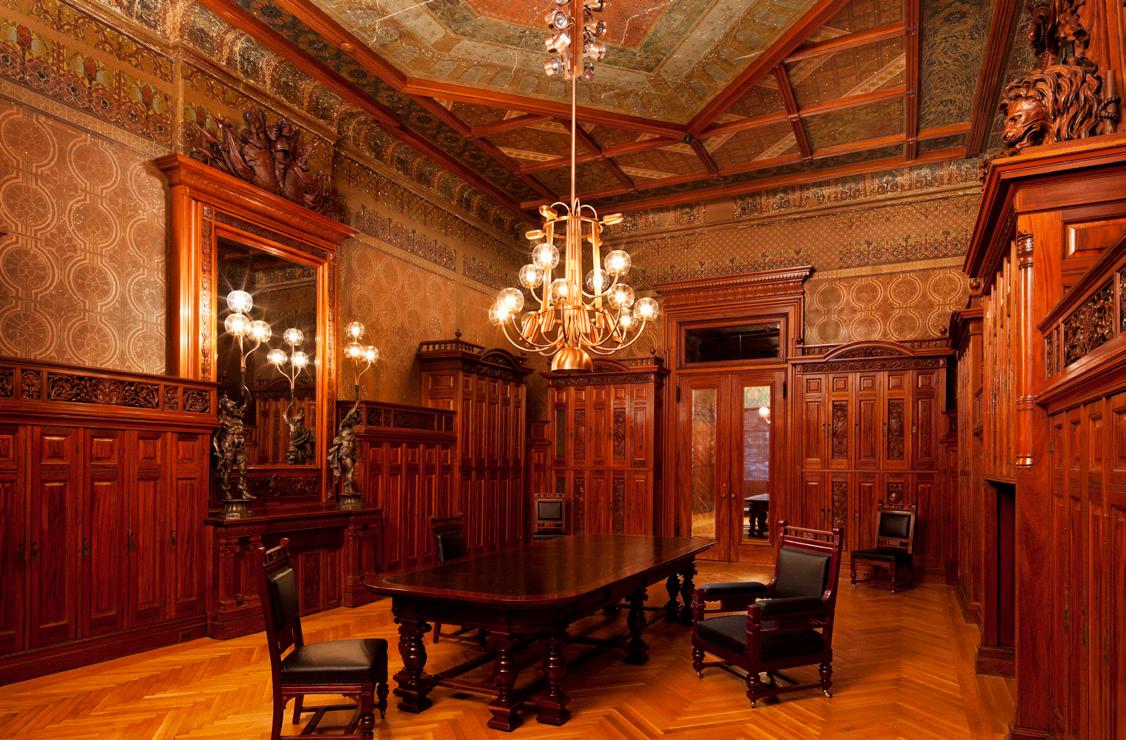
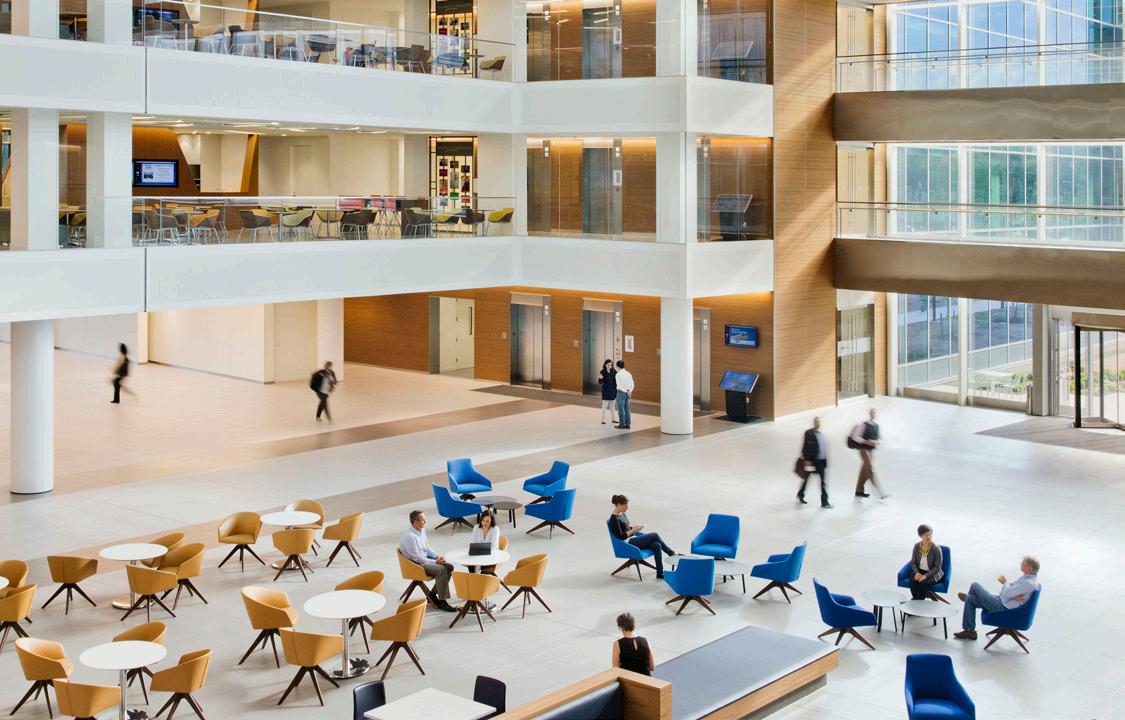
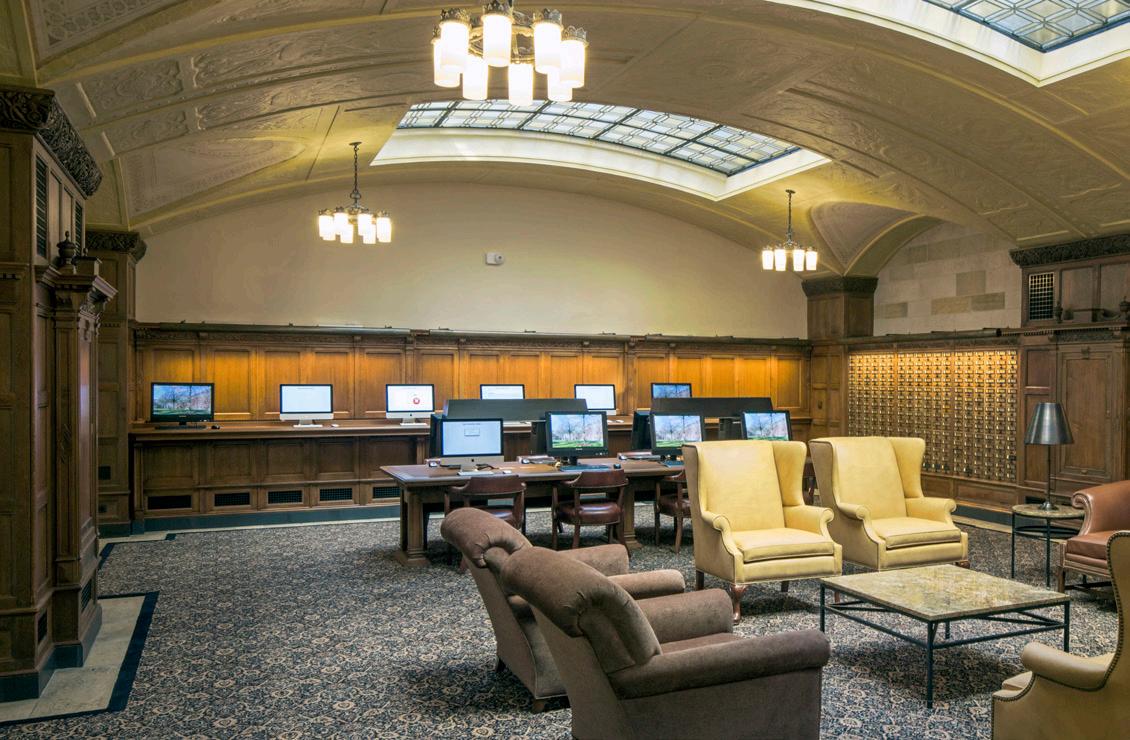
Location: Boston, MA
Size: 161,000 SF
Technology Design services for the new Executive Education Center. Technology systems include a state-of-the-art structured cabling system to support converged telecommunications services including voice, data, audio visual, security, and building automation. These various systems were developed through a series of client interviews, budgetary review cycles, and design development meetings.
Location: New York, NY
Size: 178,000 SF Armory; 65,000 SF Drill Hall; 120,588 SF Administration Building
AKF provided MEP / FP engineering and Technology Design services for the restoration and renovation of the Park Avenue Armory, a National Historic Landmark. AKF designed the telecommunications’ structured cabling infrastructure, electronic security, and mobile AV systems. A diverse layout of copper, fiber optic and coaxial cabling was designed to blend into the historic architecture without damaging aesthetics.
Location: Lawrence Township, NJ
Size: 600,000 SF
AKF provided Technology Design services for the security and telecommunications systems to the new Bristol Myers Squibb (BMS) office complex. AKF was instrumental in the design of the communications infrastructure including both inside and outside plant designs as required to provide connection services to the existing remote data center and Remote Operations Center (ROC).
Location: New Haven, CT
Size: 13,000 SF
The Nave of the Yale Sterling Memorial Library is the primary entrance into the impressive Gothic Revival building originally constructed in 1931. AKF was as a key member of a stellar team of architects, engineers, specialty consultants, and contractors to restore The Nave to its original glory while incorporating an unobtrusive AC system. As part of the Security Access Control System (turnstiles) and Gate Control Configuration, the security system was integrated into the existing Library BookControl System.
Baltimore, MD
Boston, MA
Hamilton, NJ
Mexico City, MX
Minneapolis, MN
New Haven, CT
New York, NY
Philadelphia, PA
Portsmouth, NH
Puebla, MX
Richmond, VA
Washington, D.C.

akfgroup.com wsp.com
