ARCHI

2022 - The 58th Annual Archi Awards AIA Long Island Chapter





Welcome to the 58th Annual Archi Awards for the AIA Long Island Chapter!
First of all, I am honored and proud to have had the opportunity of collaborating with Gary Hansen, AIA (2022- 2023 President) again, on this year’s magazine for the Archi Awards program. Needless to say, the entries submitted this year continue to amaze me in an unprecedented way. They just keep getting better each year! Many of the projects, especially the Archi Award and Commendation entries, showcase a deep thoughtfulness in responding to the unique challenges the design team faces. They not only address the social, economic, and environmental issues sensibly, but most importantly, they are beautiful!
This year is also a very special one for me. It is a huge honor for me to be part of the Jury this year. I am deeply grateful for AIA Long Island Chapter’s invitation and proud to serve alongside my fellow distinguished architects / designers on the panel.

I enjoyed reviewing all of the entries very much and would like to congratulate each and every one of the firms who participated in this year’s awards program for your contribution to the architectural profession.
I would also like to take this opportunity to thank the AIA Long Island Chapter and all of its members for giving me the opportunity to work on this publication for the third year in a row. I look forward to any future collaboration with the chapter in any capacity.
Congratulations again to all Archi Award and Commendation winners this year. You are who made the program successful. I hope you all enjoy the magazine as well! Thank you.
Yu-Ngok is the founding Principal of YNL Architects in Culver City, California. He was the Editor-In-Chief of the AIA YAF CONNECTION, NOMA magazine, the AIA Strategic Council Yearbook, and the AIA College of Fellows Newsletter. He is currently the Editor-In-Chief of the American Institute of Building Design magazine.

in our community can inspire many people based on the design elements, environmental attributes, and its place in society. There are many architects working in the Long Island community as is represented by the over 100 submissions we have received this year, who can inspire our community by the architecture they have created. I would like to thank all the firms and individuals that submitted projects to the Long Island Chapter for their continued support and contributions to the built environment.
It is the goal of the annual Archi Awards program to provide professional and public recognition of architectural projects of design excellence. We can bring more awareness of the architects working on these projects to the public and publicize the great work that goes on in the community. From inspiring houses to office spaces where people go to work everyday (or every other day, thanks to covid) to community facilities like libraries and schools to local eateries and retail shops; architects and engineers work collaboratively to bring the owner’s dream to reality. The public rarely sees what it takes to pull off a design and through this awards program and the publicity it creates through the chapter’s social media accounts, we can bring the images of these works to the public’s attention.
There are many types of projects represented in the submissions from AIA Long Island member firms and of Long Island architecture, and they are all great projects. AIA is committed to climate action
and has been calling on architects to commit to sustainable and resilient design and many of the projects submitted have included these aspects. We hope through this program and awareness of the AIA’s commitment, that the public embraces this and continues to help improve our built environment to be more sustainable.
Along with the projects submitted, there are also many Honor Awards recipients who are being recognized for their involvement in our chapter and the community in the categories of Educator, Membership, Lifetime Achievement, and Architectural Achievement. I would like to congratulate every one of our Honor Award recipients this year and encourage them to continue supporting our chapter and community.
On behalf of the Executive Board and its members, I would like to thank the chapter members, AIA members, and companies who are a part of this presentation. Your support of the Long Island Chapter and this awards program is essential to bringing awareness of Long Island architects and Long Island architecture to the public. We will continue to provide programs like this as well as our monthly meetings, to help with your continuing education and continuing our fellowship and networking.
Our sponsors for the Archi Awards are a huge part of the success of this awards program. Thank you to all who have supported the chapter this year and
especially those who have taken the time to attend our events in person. It is our hope that we will continue to collaborate on future events in support of our members.

The awards are judged by a jury of our peers from other chapters of the AIA. This year we have asked neighboring chapters to be our jurors. I would like to thank each of them for volunteering their time to review the 105 submissions we have received. Reviewing, grading, and commenting on all of the awards is time consuming and challenging with so many well deserving projects that are submitted. Thank you for all the work you have done to make this Awards presentation great.
Thank you to the Archi Committee, who volunteered their time to help with the program and awards celebration. They truly invest many hours to make the event a success each year and we are grateful. Finally, thank you to our Executive Director Joanne Paulino. Joanne is the backbone of the office and with help from the staff, the board, and the Archi committee, the success of the Archi Awards is attributed to her tireless efforts.
Gary works as a Project Manager and is a Senior Associate at Spectorgroup in New York City. He manages several projects for the company while overseeing a staff of architects and designers on each project from schematic design through construction administration. Gary has been involved with the AIA Long Island Chapter for many years as a 3-time, 3-year term board member, secretary, treasurer, and president-elect and is currently serving as the 20222023 President. Gary is a recipient of the Membership Award from the AIA Long Island Chapter in 2018 for his many years of service. In 2012, Gary was honored by the AIA National President with a President’s Citation given to those who worked on the projects after 9/11, specifically One World Trade Center as a member of Skidmore, Owings, and Merrill’s design team.

Welcometo the Long Island Chapter of the American Institute of Architects annual Archi Awards. On behalf of the Board, Directors, Members and staff I welcome everyone and thank you for your support and attendance.
This years Archi Awards represents our 58th year in which we recognize, support and honor those members and projects that have distinguished themselves by creating quality architectural works.
I would like to thank the members of our Committee Ms. Graciela Carrillo, AIA; Mr. Ken Gehringer, AIA; Mr. Gary Hansen, AIA; Ms. Renee Marcus, AIA; Mr. Thomas Scotto, AIA; Mr. Jake Rivalsi, AIA; Mr. Joseph Iannucci; AIA, Ms. Joanne Paulino and Ms. Stephanie Butt for their hard work and dedication. This event requires endless hours of planning and organization consisting of establishing the award criteria, program development, selection of Jury members, review of submissions, proofing the
printed and video materials and putting together the final presentation. We are fortunate to have members who unselfishly dedicate their time, much of which is after working hours and running late into the evening, and energy to insure our continued success.
This year we had a total of 105 submissions for consideration which required an extraordinary amount of time to review the many slides and documents. I would like to thank our Jury members who were gracious enough to volunteer their time to serve in reviewing and rating the 105 submissions. Our sincerest gratitude to Alexandra Kovenat, AIA Secretary Westchester + Hudson Valley Chapter; Yu-Ngok Lo, FAIA; Frank J. Quatela, AIA, President Queens AIA; Talisha L. Sainvil, AIA President Brooklyn AIA; Mark A. Warren, Member Westchester AIA. Their service was extremely tedious and we sincerely appreciate their service, dedication and hard work.
A special thanks to Green Logic Energy, PGI Geothermal and PSEG Long Island, Sherman Williams; Marvin Windows & Doors, Twin Forks Window Company, Eggersmann Kitchen/Home Living-Do, and Specification Lighting Sales for their sponsorship of the Special Awards.

Finally I would like to congratulate our honorees and award winners. Thank you for your attendance and support for tonight’s event. We hope you enjoy the evening and we pray that you and your family remain safe and healthy throughout the coming year.
received his Bachelor of Science Degree in Architecture from New York Institute of Technology in 1973. He is certified by the National Council of Architectural Registration Boards and obtained his license in the State of New York and began his practice in 1976. He is also licensed in New Jersey, Connecticut, Florida and California. Mr. DiProperzio also served as an Adjunct Professor at N.Y.I.T. from 1976 to 1986, Chairman of the N.Y.I.T. Council of Overseers for Architecture 1997 to 2000 and President of the Architecture Alumni from 1997 to 2000. His service in the AIA includes President of both the Queens Chapter from 1993 - 1994 and President of the Long Island Chapter 2014. He also served at the New York State AIA level as Secretary/Treasurer 1996, VP Communications/Public Relations 1997, VP Government Affairs 1998 and Board of Directors in 2008 - 2009. Mr. DiProperzio also serves as a Neutral for the American Arbitration Association. He served in the U.S. Army from 1968 to 1970 and received a Letter of Commodation for his service at the Edgewood Arsenal, Maryland and was honorably discharged.



Mr. Gary Hansen, AIA, Ms. Graciela Carrillo, AIA, Mr. Jake Rivalsi, AIA, Ms. Joanne Paulino, Mr. Joseph Iannucci, AIA, Mr. Kenneth R. Gehringer, AIA, Ms. Renee Marcus, AIA, Ms. Stephanie Battisti Butt, AIA, Mr. Thomas Scotto, AIA,
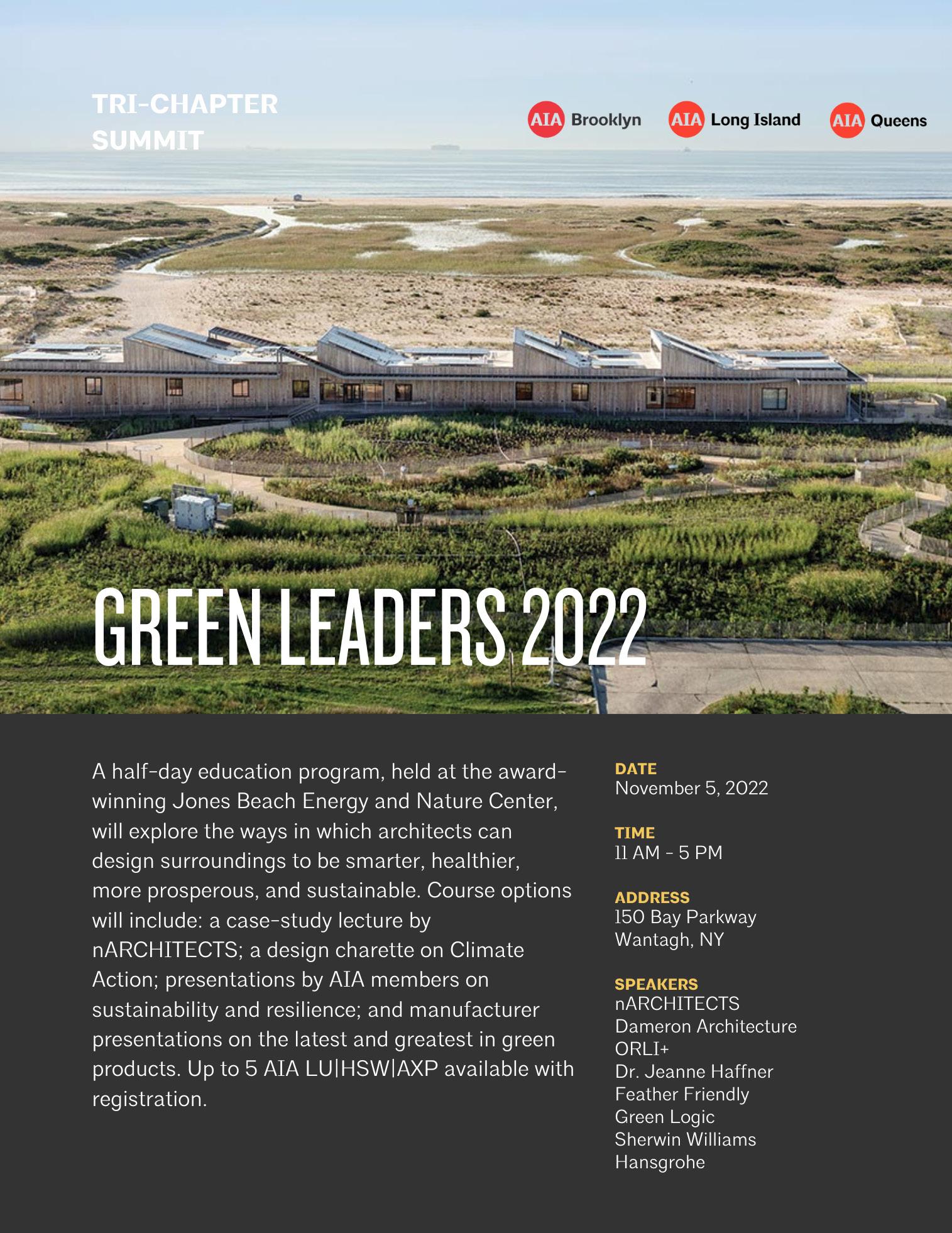
The Archi” was designed specifically for the 1970 Annual Long Island Association Architectural Awards Program. The name was taken from the Greek word Architekton, which means “Chief or Master Builder”.
The award is 13” tall, and incorporates a T-square, an arch and a three-sided face representing the past, present, and future.
Every year since 1964, the Long Island Chapter of the American Institute of Architects has celebrated outstanding architectural achievement through the annual Archi Awards Program. The purpose of the Archi Awards Program is to provide professional and public recognition of architectural projects of design excellence. The awards recognize projects conceived and built on Long Island as well as projects designed by Long Island architects, built or planned to be built elsewhere.
Since its creation by the Long Island Association of Commerce and Industry, followed by the involvement of the AIA Long Island Chapter, the Archi Awards Program has gained prominence as the Long Island community has begun to recognize and understand the impact of quality architecture on the built environment. To date, over 800 projects have received awards and recognition for design excellence. Each entry is judged on the success of the design solution presented and not in competition with other entries. Today, the Archi Awards Program is a major event in the Long Island design community which raises awareness of the importance of quality architectural design to Long Island as a whole.





New York City 200 Madison Avenue New York, NY 10016
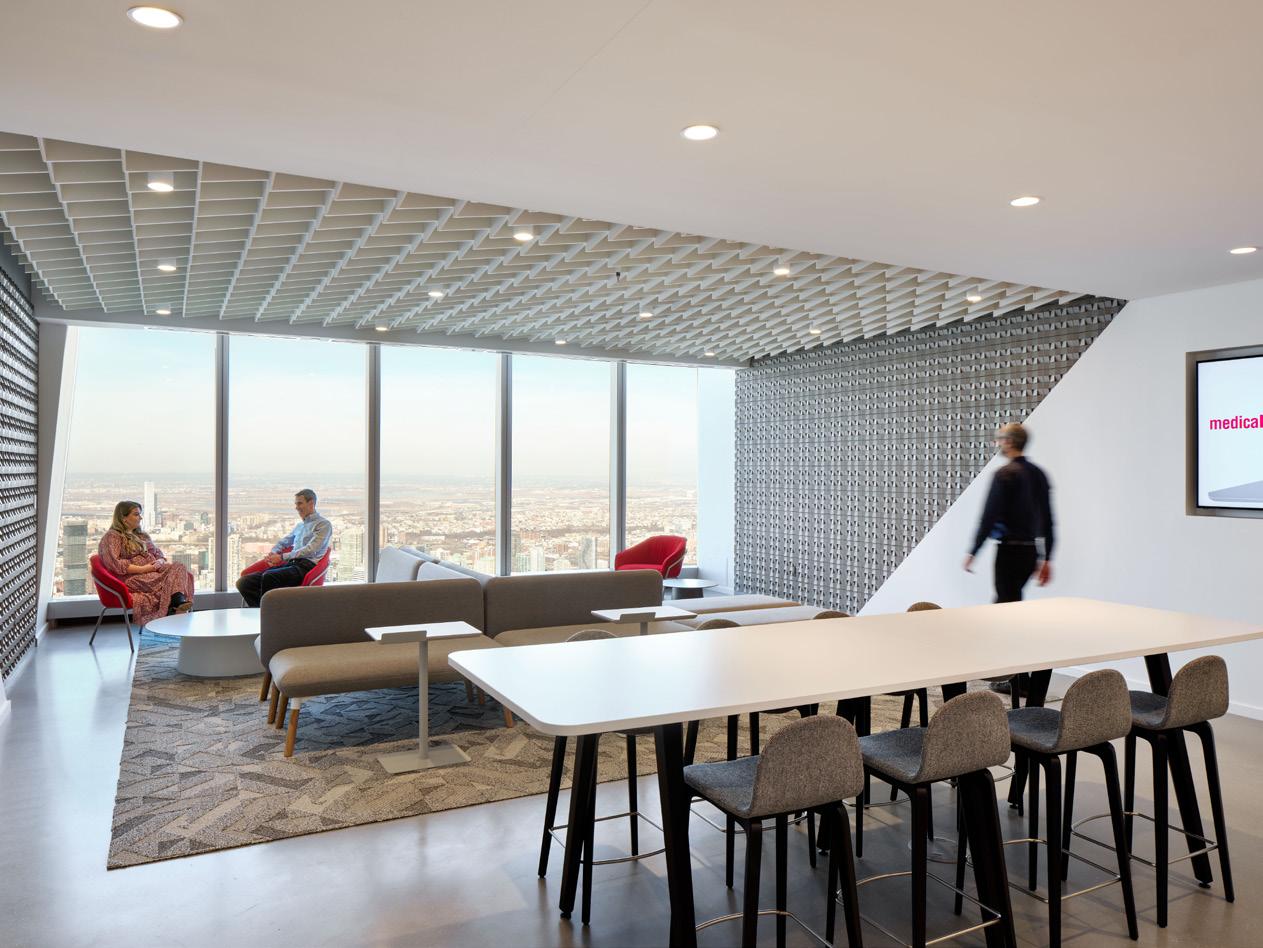

Woodbury 220 Crossways Park Drive West Woodbury New York 11797 Miami 100 Biscayne Boulevard Miami, FL 10000

Alexandra Kovenat, AIA, NCARB,

AP Principal, Chroma Architecture Secretary, AIA Westchester + Hudson Valley Chapter
Alexandra Kovenat, AIA, NCARB, LEED AP BD+C is a practicing architect and founder of Chroma Architecture. Her work is dedicated to uncovering design opportunities that enrich, delight and provide healthy environments for her clients and communities with a special focus on design-build collaboration. In addition to her own work, she serves as Secretary on the Board of the AIA Westchester + Hudson Valley chapter. She lives in New Rochelle, New York with her husband and two young children.


Yu-Ngok Lo is the founding principal of YNL Architects, Inc. His work was featured at different international media such as ArchDaily, Hinge Magazine, CONDE, CommArch Magazine, and Hospitality-Interiors Magazine. His firm also received numerous design awards such as the AIA California Urban Design Award, NAHB Best of American Living Awards, and various AIA design awards.
Yu-Ngok also served on various design and professional award juries such as the AIA Hong Kong Design Award, NAHB Best In America Living Award, American Residential Design Awards, the AIA California Academy for Emerging Professionals Award, and the AIA Long Island ARCHI Awards. He was a recipient of the 2019 AIA Presidential Citation, 2016 AIA National Young Architects Award, 2016 BD+C 40 Under 40, and 2015 ENR California 20 Under 40, 2019 AIBD Designer of the Year, and the 2015 AIACC Young Architect Award. Yu-Ngok was elevated to the AIA College of Fellows in 2020.
Principal, Frank J. Quatela Architect, P.C. President, AIA Queens Chapter
Frank is the owner and Principal Architect of Frank J. Quatela Architect, P.C. an award winning, architectural firm offering multi-disciplinary services, ranging from the designs of single family homes to mixed-use high rise buildings.
After graduating from New York Institute of Technology in 1996 with a Bachelors in Architecture, Frank immersed himself in gaining as much firsthand experience in this profession. He began his internship in 1995 working in a design-build firm in Long Island, then for a boutique firm in Great Neck and ending in a large Queens firm. His passion and perseverance for architecture drove him to take the next step in his professional career.

In 2009, Frank J Quatela Architect, P.C. was established. One of the guiding principles behind his firm is the idea that every architect should contribute to the profession by responding to the needs of the community in which they practice. Frank’s contribution can be seen through his participation in local school events, sponsoring national and international students for internships at his firm, volunteering his services to non-profit organizations, and his involvement in the AIA.
Frank Quatela is a Registered Architect in New York, New Jersey, Massachusetts, Florida, and Texas. He is also a member of National Council of Architectural Registration Boards (NCARB), member of Community Board 407 in Queens, STEM committee member at local schools, and current President of the American Institute of Architects Queens Chapter.
Principal, 40 Six Four Architecture President, AIA Brooklyn Chapter Cochair, Community Board 14 Housing and Land Use Committee

Talisha Sainvil is the Principal of her own Brooklyn-Based Architecture and Design Firm. A Registered Architect in New York and New Jersey. The AIA Brooklyn Chapter President. A Graduate of the University of Miami School of Architecture. A lover of all things sun and sand. As passionate about design as she is about being of service to the community. A bibliographic reference on Wikipedia. An aficionado of pens & pencils. Enthusiast of long drives and french fries.
Through her service work, Talisha has built alliances with many people, organizations and her community by contributing her time and efforts to things that matter to her. At the top of 2021, Talisha was elected as the President-Elect of the New York Chapter of the National Organization of Minority Architects. She was also appointed to Community Board 14 by then Brooklyn Borough President (and current NYC Mayor) Eric Adams, where she serves as a Co-Chair of the Housing and Land Use Committee and recently started her 2-year term as the first Black AIA Brooklyn President in its 128 year history.


Mark A. Warren established his private practice in 2002. His general practice evolved and developed an array of projects throughout the NY metropolitan area. They range from simple renovations through large scale multi-million-dollar developments. As a sole principal, Mark’s relationship management has earned his firm recognition among his colleagues, clients, and business affiliates.
During the period of 2010 through 2016, Mr. Warren served as Commissioner of Buildings for the City of Mount Vernon. Mt. Vernon’s four- square miles is home and work for a diverse population of 67,000 as well as 12,000 properties. The city experienced remarkable commercial and residential growth during this period, which led to a heavier workload and management responsibilities for him and his staff of 16.
Thereafter, as Assistant General Manager of Construction for the RiverBay Corporation, the managing agent for one of the largest cooperative portfolios in the world, Co-Op City, he used his multi-faceted skillset as an architect to oversee all capital construction projects, Coordinator for commercial and residential facilities management team of consultants, coordinating Mechanical, Electrical and Structural engineers from the inception through completion of capital projects, Coordinator of regulatory agencies and code compliance requirements to be conveyed to the executive team and interdepartmental construction coordinator. Further, he was charged with leading all re-development, renovations and new construction projects throughout Co-Op City’s 350 acer site consisting of 35 towers, 7 townhouse clusters and thousands of square feet of retail / commercial space. The budget for these diverse array of construction contracts average over $100 mil. per year.
Presently, Mark is the NYS Homes and Community Renewal’s Downstate Design Unit Director, providing architectural oversight for HCR’s affordable housing programs throughout from Duchess and Rockland Counties, NY Metropolitan area, through Long Island. Mark understands the difficulties and nuances of navigating the construction industry in an effort to deliver quality affordable homes. As such, he addresses each issue with the individual attention required to ensure fast turn-around while providing for a safe building community. Furthering in his growth, Mark is dedicated to developing a more sustainable and eco-friendlier built environment through real estate portfolio asset management.

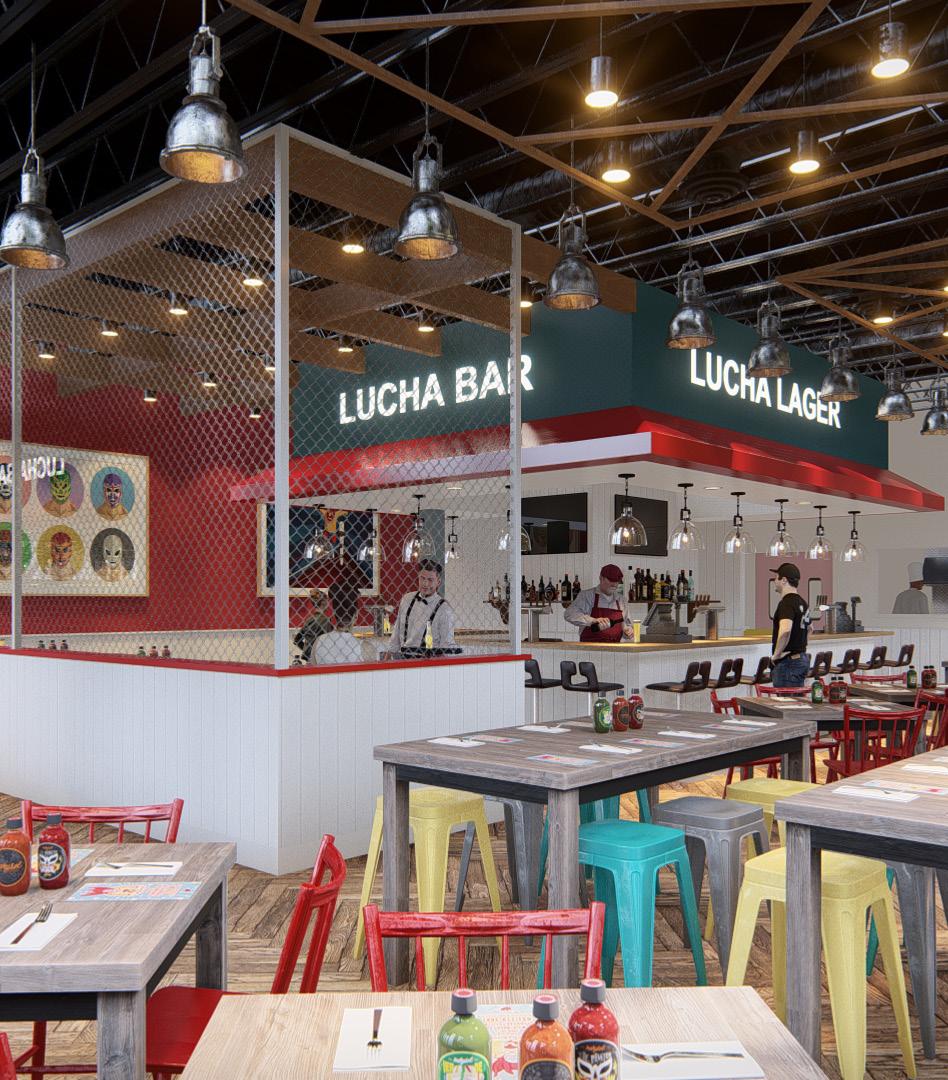
These awards are selected by the Archi committee from the Archi Awards entries and recognize projects for design excellence in one of the following categories:
• Sustainable Design Residential: sponsored by GreenLogic Energy & PGI Geothermal
- The project should exhibit innovative aspects to sustainable and green design in a residential setting.
Lathhouse Sagaponack, NY


Stony Brook University Student Union Stony Brook, NY

• President’s Honor Award: sponsored by Twin Forks Windows - The project should exhibit design excellence in all aspects including but not limited to social, economic, and environmental issues.
 Roger Ferris + Partners Teaching Facility
Bridgehampton, NY
Roger Ferris + Partners Teaching Facility
Bridgehampton, NY
 • Color Award: sponsored by Sherwin Williams - Presented for the most effective use of color in a project.
Natalie Rebuck Architecture PLLC Old Wood Path Southold, NY
• Color Award: sponsored by Sherwin Williams - Presented for the most effective use of color in a project.
Natalie Rebuck Architecture PLLC Old Wood Path Southold, NY
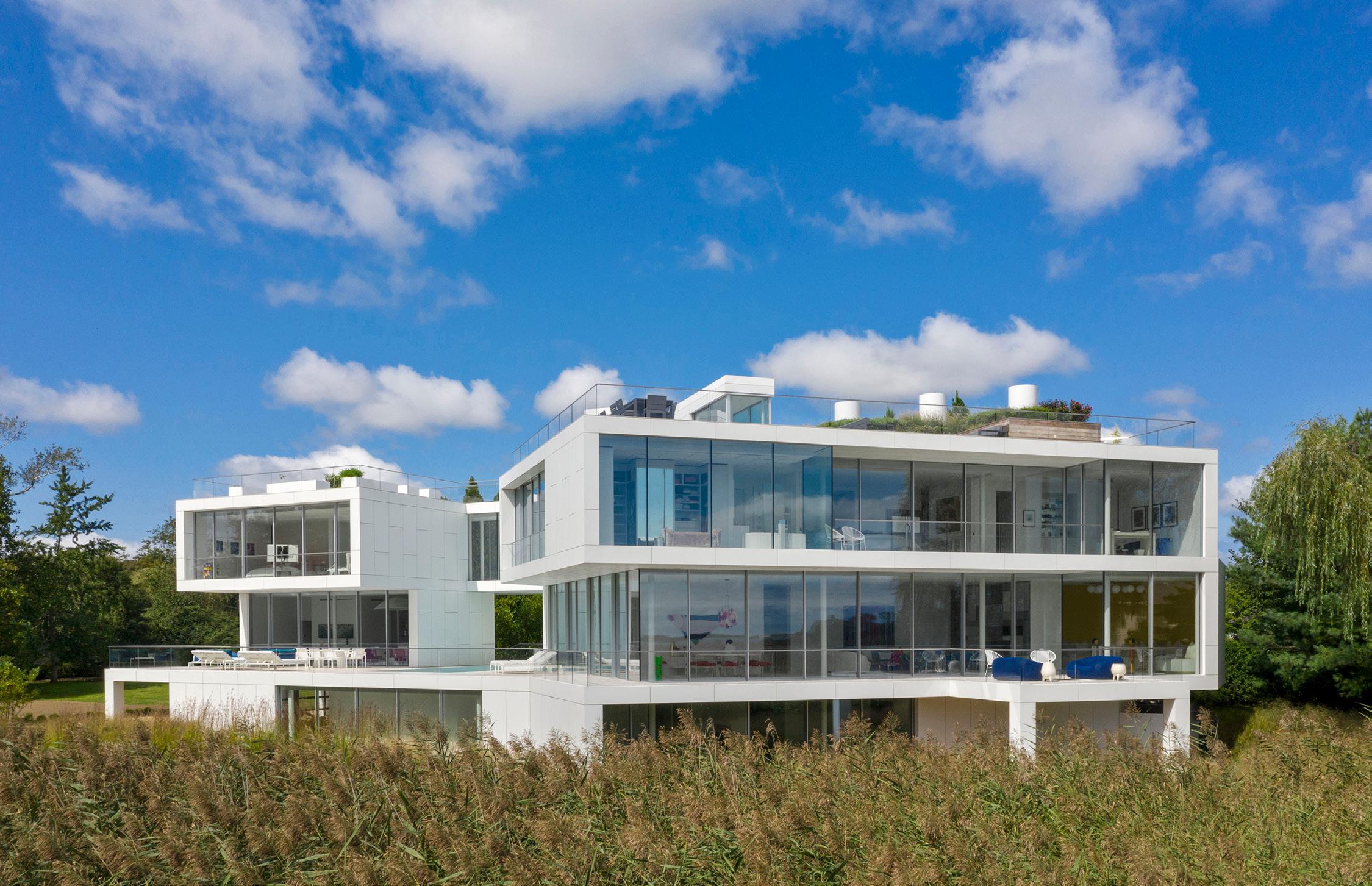


• Lighting Award: sponsored by Specification Lighting Sales - The project should exhibit design excellence in lighting design.
MDA Designgroup Architects & Planners; in coordination with H2M Architects & Engineers Oceanside Library Oceanside, NY
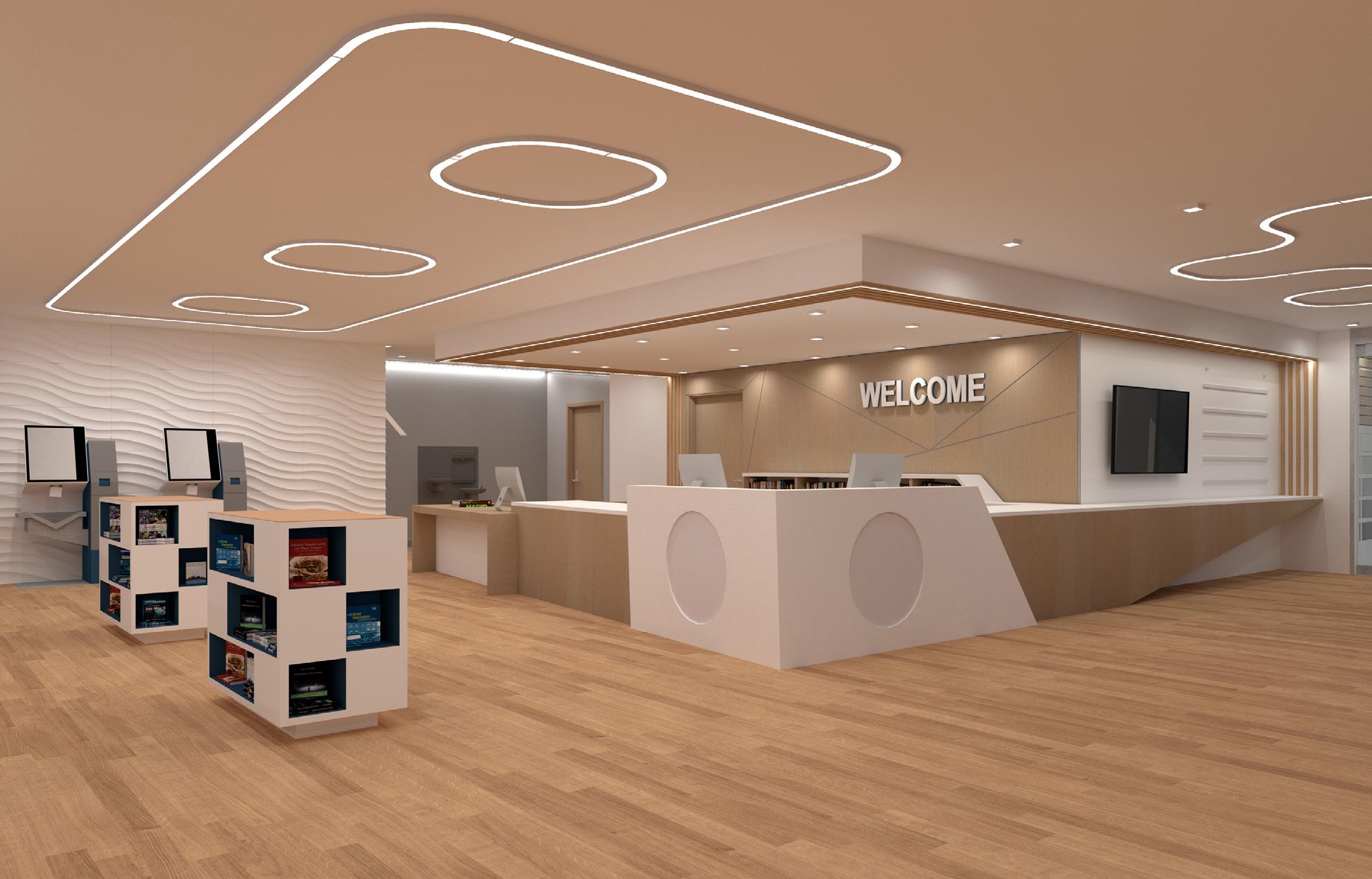



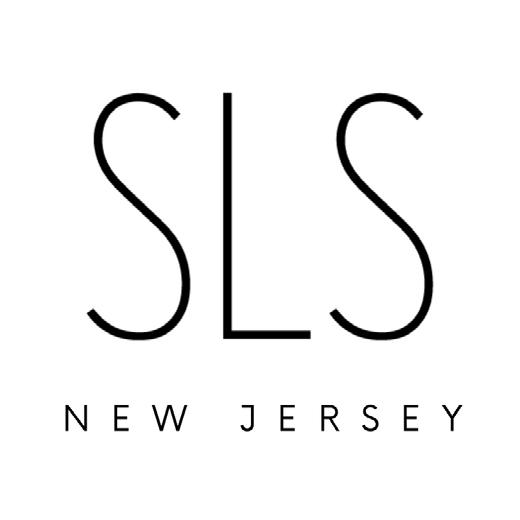



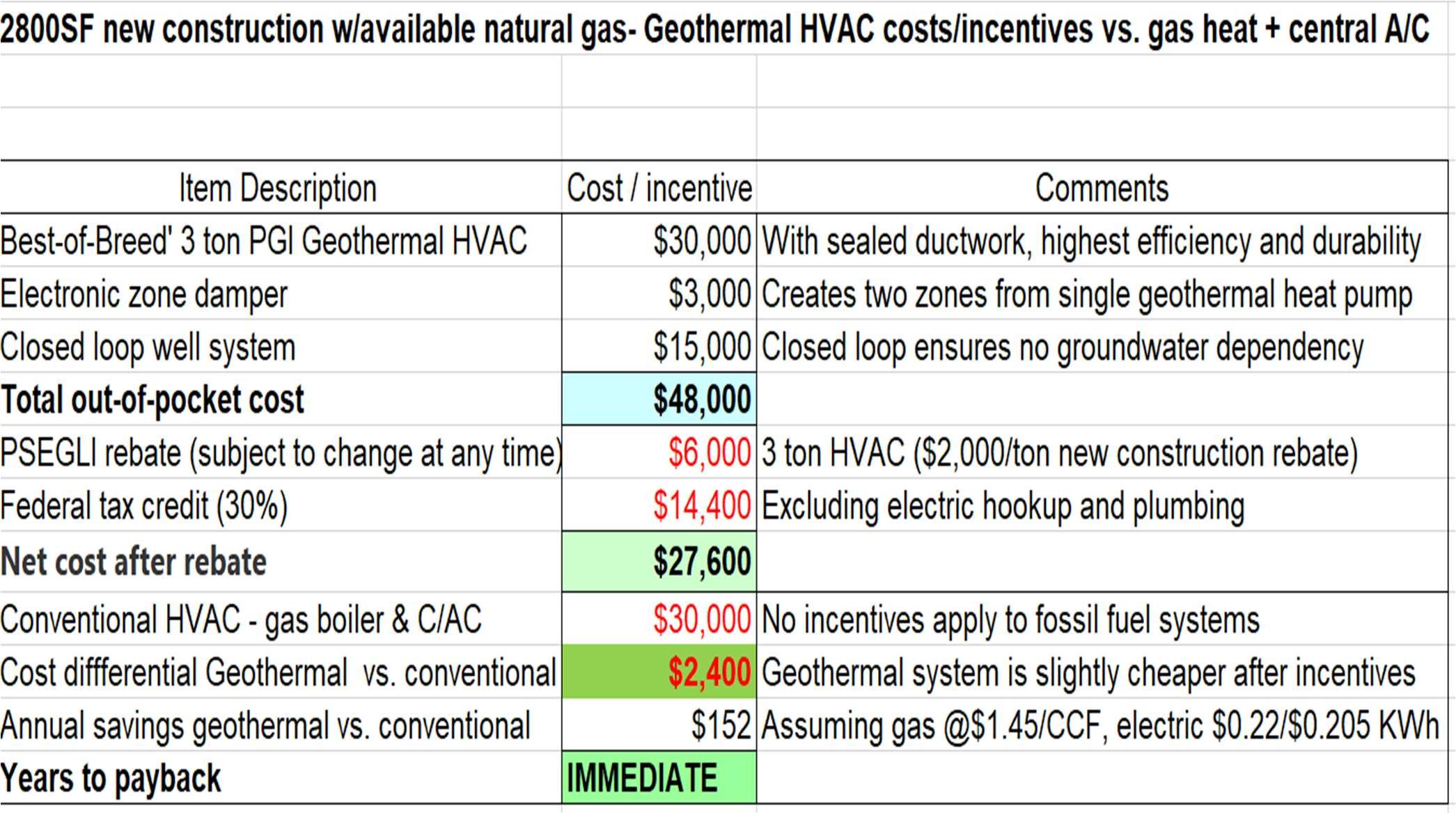

All Archi Award entries must fall into one of the following categories, which include both new construction projects and additions/renovations. Each category has a Built and an Un-Built classification. The categories are:
• Residential Single Family (under $1 million)
• Residential Single Family (from $1 to $3 million)
• Residential Single Family (over $3 million)
• New Residential Multiple Family/Mixed Use
• New Commercial Facilities (under $4 million)
• New Commercial Facilities (over $4 million)
• New Mercantile (under $4 million)
• New Mercantile (over $4 million)
• Commercial Mercantile Renovations and Additions
• Institutional/Hospitality/Health Care/Government/ Transportation/Education
• Small Project any category (under $300,000.00 cost of construction)
• Small Firm or Sole Practitioner
• Historic Restoration/Adaptive Reuse
• Un-Built Projects are eligible only when a client is named
• Residential Interiors of any kind including renovations
• Non-Residential Interior Projects of any kind including renovations
These awards, selected by the Board of Directors of the Long Island Chapter AIA, recognize individuals and firms for outstanding service to the Long Island architectural community:

• The AIA Architectural Achievement Award: Presented to an architectural firm or individual architect that has produced distinguished architecture consistently for a period of at least 10 years.
• The AIA Benefactor’s Award: Presented to a public group, private individual or group of individuals or corporation who has sponsored and supported distinguished works of architecture on Long Island.
• The AIA Membership Award: Presented to an AIA member who has provided outstanding service to the Chapter for over 10 years.
• The Lifetime Achievement Award: Presented to an architectural firm or individual architect for outstanding achievement for over 20 years.
• The Community Service Award: Presented to an architectural firm or individual architect who through their actions have increased the quality of life within the community.
• The Legislator Award: Presented to a Legislator who has assisted in sponsoring bills that benefit the health, safety and welfare of the community.
• The Educator Award: Presented to an educator who has consistently endeavored to advance the profession through promoting the importance of quality architecture and its positive influence on society.

Withover four decades of diverse professional experience, Roger is an accomplished professional, academic, and philanthropist figure with demonstrated excellence in the fields of architecture, engineering and construction management. Having been awarded the AIA Lifetime Achievement Award by the Long Island Chapter in 2010, today Roger is receiving the AIA Architectural Achievement Award to recognize his outstanding service to the Long Island architectural community, and the quality and consistency of his architectural work throughout his distinguished career.
A founding principal of BBS Architects, Landscape Architects & Engineers, Roger is the architect-of-record for well over $3.0 billion in public and private construction projects across the Northeast. He is a past Member of the AIA Long Island Chapter’s Board of Directors, and a past member of the New York State Building Code Board of Review for Southeast Region, for which he served as Chairman for (14) years.
Roger Smith grew up on the South Shore of Long Island, in the Bayport-Blue Point area. After his graduation ‘magna cum laude’ with a degree in architecture from New York Institute of Technology, in 1978 Roger accepted a full-time position at Burton & Hand of Patchogue, where he had worked part-time as a college intern. He left to take a position in the design/build industry, where he gained more knowledge of not only architecture but also of the construction industry and, in particular, construction management. It was during this period in his career that Roger discovered the art of the well-drawn construction document - the very key to his long and successful career in architecture.
Following several years as a project manager for a construction management firm and a specialty subcontractor, and as a sole proprietor, Roger returned to Burton & Hand in 1984 when he was asked to run the firm’s architectural group. At the time, the firm was primarily known as a surveying and engineering practice specializing in local land planning. Roger initiated the firm’s gradual shift toward architecture, having redirected the focus of the firm and transformed architectural services into the integral component of its business. After only a year back with the firm, Roger became a Partner and Lead Architect of Burton Behrendt Smith (BBS).
More than (35) years after joining BBS, Roger’s most fulfilling accomplishment remains the firm’s qualityoriented culture that he had initiated over the years. At BBS, his ‘Playing Architect’ motto became a synonym to “designing for buildability,” or making intelligent and strategic design decisions which are based in reality of time and resources, expressed by quality construction documents. According to Roger, the key to designing a project that will stand the test of time is, “to present a project that is exciting, tangible, and constructible. Your drawings are the way the marketplace values you and grades you. Just playing architect is one thing, but a really good architect gets things built.”
By sharing this high level of commitment to quality along with his personal dedication to client relationships, Roger was able to establish BBS as one of the top multi-disciplinary practices in the Northeast. With virtually all architectural and engineering services available in-house, the firm today stands atop the educational facility market. Its success comes from the unhindered ability of its staff to plan, design, and develop a project in any type of setting. The firm has won numerous local (ARCHI) and national design awards, and has had its design work recognized and published many times over in the past (25) years.
Roger’s community and philanthropic activities have largely mirrored his professional and personal life. From 2008, Roger has been a Founding Member of FRIENDS of NYIT School of Architecture and Interior Design, from 2006 he served on the Board of Advisors Committee at St. John the Baptist Diocesan High School in West Islip, and from 2005 as a Member of the Finance Committee for Our Lady of the Snow RC Church in Blue Point – and most recently as a Trustee for the Church. He presently is a Board Member and Treasurer of the Patchogue Theatre for the Performing Arts.


Joseph Iannucci is Vice President of the firm of Cashin Associates, PC. of which he has been a part of for over 30 years. The firm primarily focuses on municipal work throughout the Long Island region providing Architectural, Engineering, Environmental and Construction Management services. Prior to working for Cashin Associates, PC, Joe was employed by architectural and engineering firms who primarily focused on design and construction projects on Long Island.
Joe graduated from New York Institute of Technology in 1981 and has been a Licensed Architect for almost 30 years. He is also a New York State Code Enforcement Official and a LEED Accredited Professional. Joe’s experience includes architectural design, construction administration/management, including review of construction documents for zoning and code compliance.
Joe grew up in West Babylon and has resided in Hauppauge for the last 40 years. His knowledge of Long Island has helped him build a relationship with clients such as Nassau and Suffolk Counties and numerous Townships and Villages. He has notably worked on numerous projects for the New York State Office of Parks, Recreation and Historic Preservation. These publicly seen and utilized projects are located at Jones Beach State Park, Caumsett State Historic Park Preserve, Connetquot River State Park Preserve, and the new Hallock State Park Preserve, to name a few. Several of these projects have
included restoration and rehabilitation of historic facilities. Other work with New York State Parks and the Town of Babylon included the inspection and evaluation of damaged public park facilities in the aftermath of Super Storm Sandy.
Joe has a long standing history of service to the American Institute of Architects, Long Island Chapter, having been a member since 1998. He has served many years as a board member and on various committees. Joe served as Chapter President in 2007, 2015 and 2016. Joe has served on the Annual Archi Awards and Product Fair committees. He, along with the other committee members, have developed these into the very successful chapter events they are today. Joe is honored to have worked many years with the chapter’s Executive Director, Ann LoMonte.
Through the years, Joe’s community involvement has included coaching youth baseball, basketball, and deck hockey. He has participated in many Career Days at local elementary, middle, and high schools. His belief is that the search for a profession starts at a young age and that it is the duty of professionals to expose youth to all different career opportunities including Architecture. One of Joe’s most beloved hobbies is the restoration of classic automobiles. He is hands on restoring his beloved muscle cars himself, having restored over a dozen vehicles over the last several decades.

Since he was elected six years ago, Senator John Brooks has delivered for Long Island as a champion for our veterans, an advocate for our vulnerable communities, and a problem solver for complex issues that have impacted Long Island for years. With over 150 bills passed in the Senate, he has found success in government by focusing on his roots as a public servant, leaving partisan politics out of the equation.
As chair of the Veterans, Homeland Security, and Military Affairs committee, he has led the fight to give veterans a seat at the table in the budget negotiation process. His achievements include the elevation of the Division of Veterans Services to a full-fledged cabinet-level department, the statewide expansion of the Joseph P. Dwyer Peer-to-Peer Veterans Counseling Program, and millions of dollars in funding secured to NYS veterans organizations and local VFWs and American Legion posts. He has personally authored laws that grant our veterans and active-duty military personnel significant tax breaks, provide gold star families with free college tuition, establish a dedicated NYS veterans cemetery and more.
Legislative accomplishments include the EMS Cost Recovery Act, Brianna’s Law, the establishment of the South Nassau Water Authority, the banning of guns designed to look like toys, the providing of cost estimates for residential fire sprinkler systems, the

appointment of a fiscal monitor for the Wyandanch School District, and numerous additional bills increasing veterans benefits and quality of life.
He has supported and voted in favor of a number of gun safety measures, the Child Victims Act, The Reproductive Health Act and supporting legislation, efforts to address the opioid epidemic, implementing the permanent 2% property tax cap, raising the income limit for property tax relief programs for seniors and persons with disabilities, and much more.
He has plans to significantly reduce property taxes for Long Island homeowners, including The Brooks Plan (S1388B) that will reduce property taxes by up to 20-30% for overburdened homeowners without affecting existing levels of education funding, and S4599A, a bill that grants a minimum 30% automatic property tax exemption for senior citizen homeowners.
Senator Brooks has been a volunteer firefighter for 53 years and is ex-chief of the Seaford Fire Department. He previously served as the Executive Director of Risk Management for Nassau County and had a long career in the insurance industry. He is a veteran, a proud father and grandfather, and a lifelong Seaford resident.

Jacob Rivalsi, AIA is a registered architect in NYS. Jake graduated from New York Institute of Technology with a Bachelor of Architecture degree in 2002 and began his architectural career soon after graduation. Jake has served as a Board member from 2012 to 2015. He has served as Secretary, Treasurer, President from 2018 to 2019, and Past President from 2020 to 2021. Jake is currently the Chapter’s New York State Director and works as an architect for RMB Development Consultants, Inc.


John DeFazio is an architect, writer, and teacher. He lives and practices architecture, urban planning, and design in Sunnyside Gardens, New York City. JOHN DeFAZIO AIA, Architecture, has been in practice since 1986.DeFazio received a Bachelor of Architectural Science and Bachelor of Architecture degree of the New York Institute of Technology (1979/81). Upon graduation, John was engaged as a design/project architect in the Philadelphia region, most notably at the Pritzker Prize and AIA Gold Metalist award-winning Venturi Scott Brown Associates office. VSBA had received the AIA Firm Gold Metal during DeFazio’s tenure there.
John DeFazio currently teaches undergraduate Architectural Thesis at New York Institute of Technology’s Manhattan Campus. Over the past seven years at NYIT, DeFazio has taught graduate studios, ecological site design, integrative architectural design, and urban design studios.

John is also a Senior Project /Thesis Advisor at Drexel University’s Westphal College, a studio he has been teaching since 2013. At Drexel, John also teaches modern and contemporary theory and history in art and architecture, as well as special studies courses-including one on Frank Lloyd Wight and another on Architecture in Film. In addition, DeFazio has conducted Drexel study-abroad courses in Japan, the Netherlands, and the Barcelona/Catalan Region of Spain. John has been teaching at Drexel University for over 30 years.
John DeFazio is also a writer on contemporary art, architecture, and planning and a contributor to Art in America and Residential Design Magazine. In addition to his teaching, writing, and practice, John DeFazio is a founder and executive director (along with co-director Charlotte Raymond) of the Raymond Farm Center of Living Arts & Design, a regional art and design forum in New Hope, PA.
Blurring the boundary between interior and exterior.



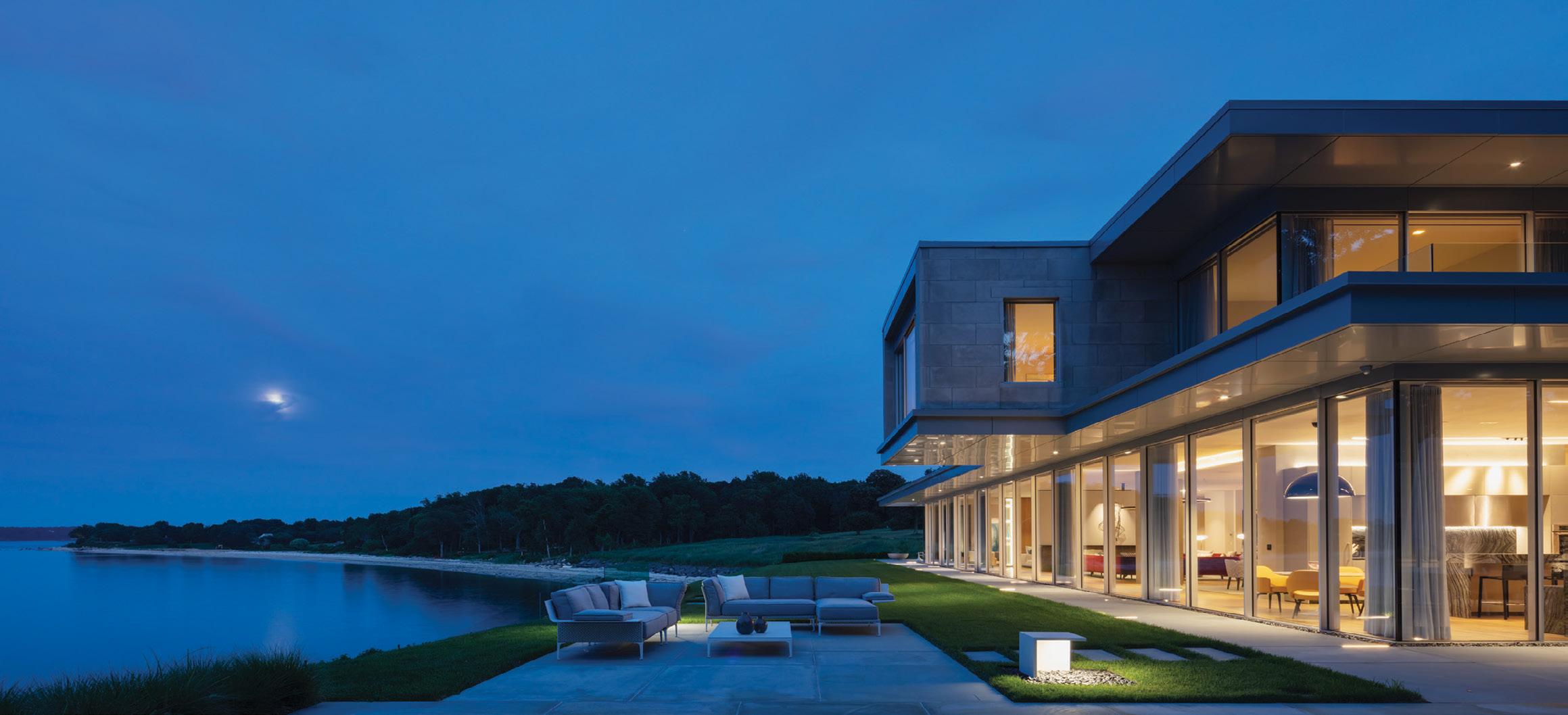


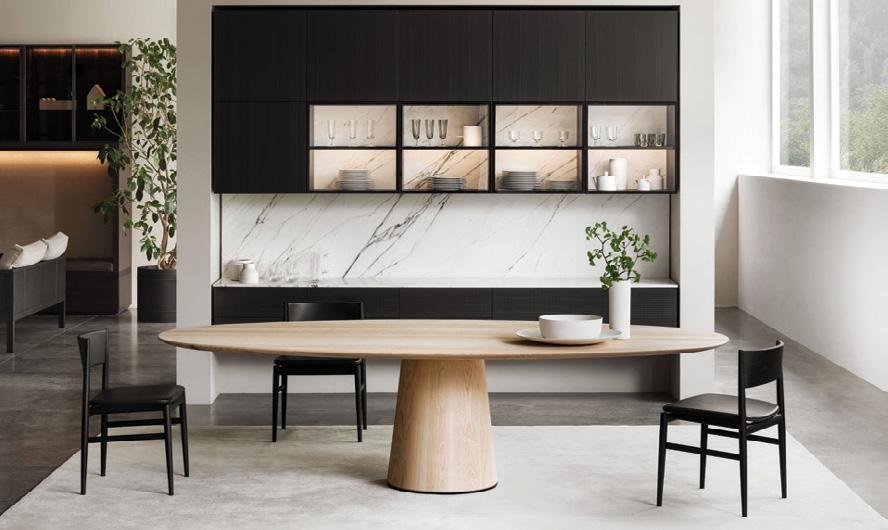






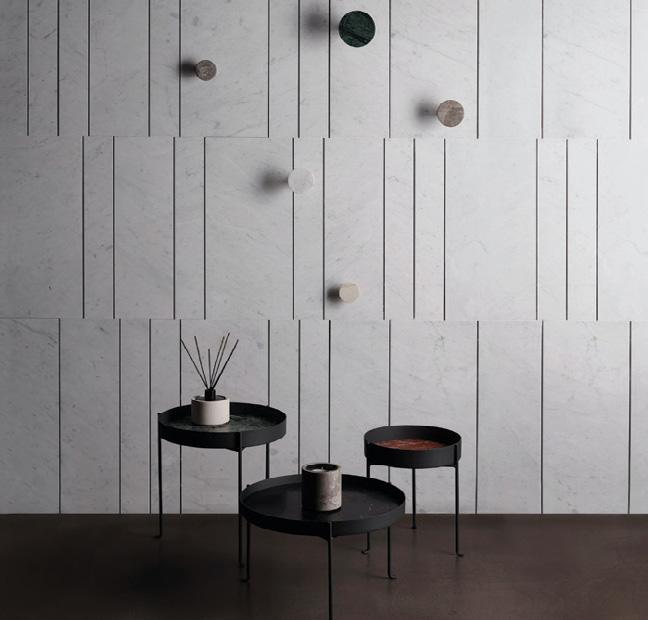

AUR
Austin Patterson Disston Architects LLC
B L D U S
Barnes Coy Architects
Bates Masi + Architects
Batliboi Studio / Architecture, PLLC
Bentel & Bentel Architects / Planners LLP
Birdseye
BMA Architects
Burr Salvatore Architects PLLC
C3D Architecture PLLC
CetraRuddy Architecture
Charles R Schwartzapfel RA PC
DIGroupArchitecture LLC
EwingCole
G2 Design + Development
Garnett DePasquale Projects LLC
GWB Architect PC
H2M architects + engineers
HLW International
Jaime Donate Architect PLLC
JRS Architect PC
Lacroze-Miguens - Prati Arquitectos
Lynne Breslin Architects
Martin Architects
MDA Designgroup Architects & Planners
Michael Macrina Architect PC
Mojo Stumer Associates
Narofsky Architecture
Natalie Rebuck Architecture PLLC Nexus Creative Design Oza Sabbeth Architects
PartiHaus Architects, DPC Peter Gisolfi Associates, Architects-Landscape Architects, LLP
Resolution: 4 Architecture Rise Projects LLC
Rodman Paul Architects PLLC
Roger Ferris + Partners
Ryall Sheridan Architects
Ryan T. Kesner Architect PC Spectorgroup
Stelle Lomont Rouhani Architects studio a/b architects T.P. Greer Architects LLC TPG Architecture
THE UP STUDIO We Plus Architects
West Chin Architects & Interior Designers WFC Architects
Young Projects

The program for the house includes; three bedrooms, 2 ½ baths, mudroom, kitchen, open living/dining, office and a covered porch. Additionally there is a two-car garage with attached studio.
The clients wanted the main living space to overlook their adjacent tree farm to the west and to provide views to a sun filled south yard. The other spaces could be cozier and more enclosed. The resulting form consists of two volumes; the double height, open, pavilion-like structure contains the living room and porch while the bedrooms, kitchen and office fit snugly on two floors with smaller windows, being less concerned with views. The arrangement of the structures on the site creates enclosed and well defined outdoor spaces in the otherwise open landscape.
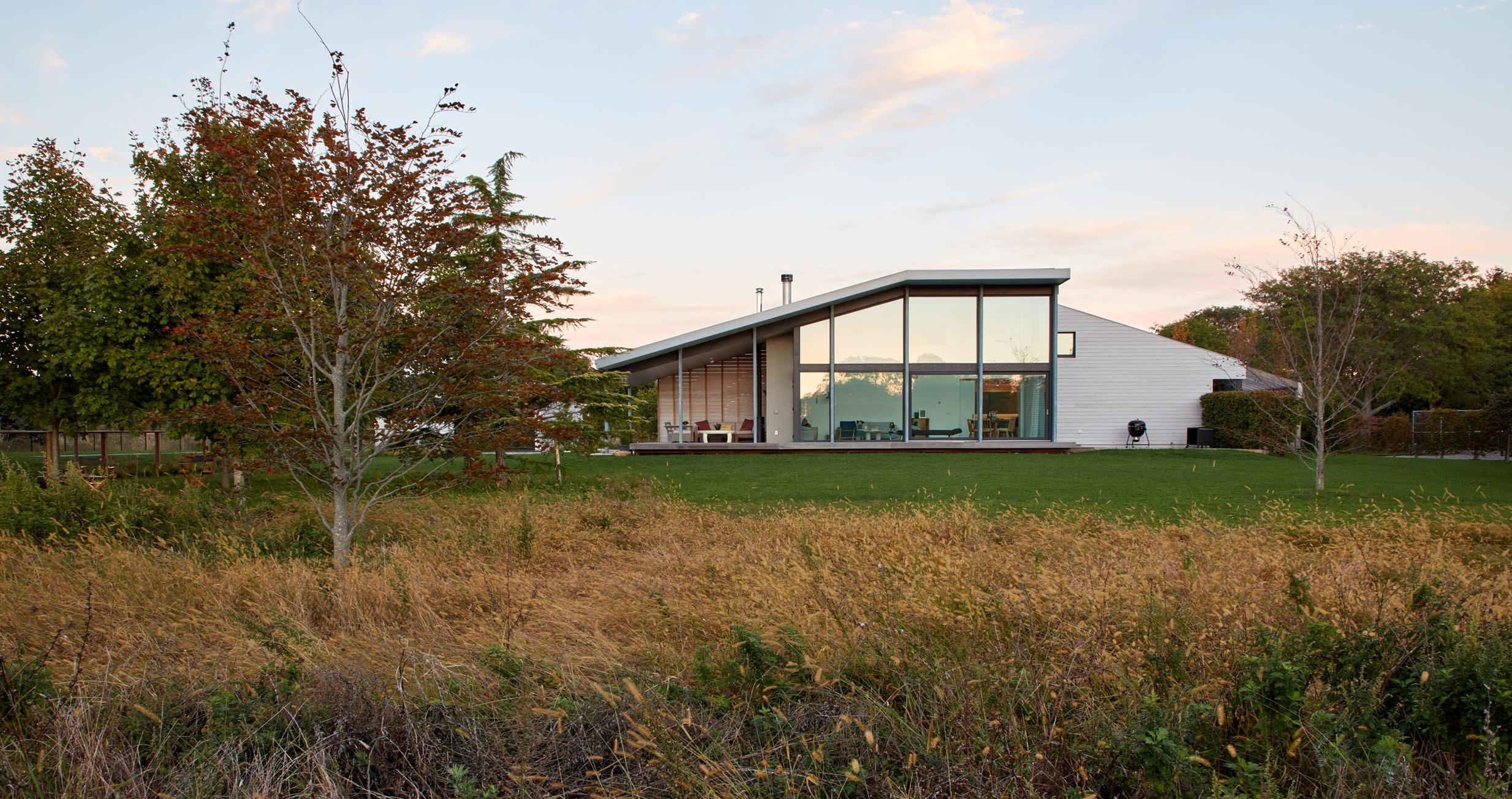
Passive House standards were used to detail the building envelope. The wall, roof, floor and window R-values are well above Building
Code requirements and intelligent, vapor-permeable membranes are used to create a super airtight assembly. A high efficiency ERV ensures a constant fresh air supply while saving 90% of the energy from the conditioned air passing through it. All electric systems were used in the house including all heating and cooling. A solar panel array on the flat roof offsets much of the energy use of the building.
The materials used here are found throughout this agricultural area including cedar siding and standing-seam metal roof. The form and arrangement of the volumes is reminiscent of nearby farm buildings. As a result, the house and garage are in keeping with the vernacular of the area in terms of scale and materiality while at the same time providing a state of the art energy efficient house in a modern vernacular.



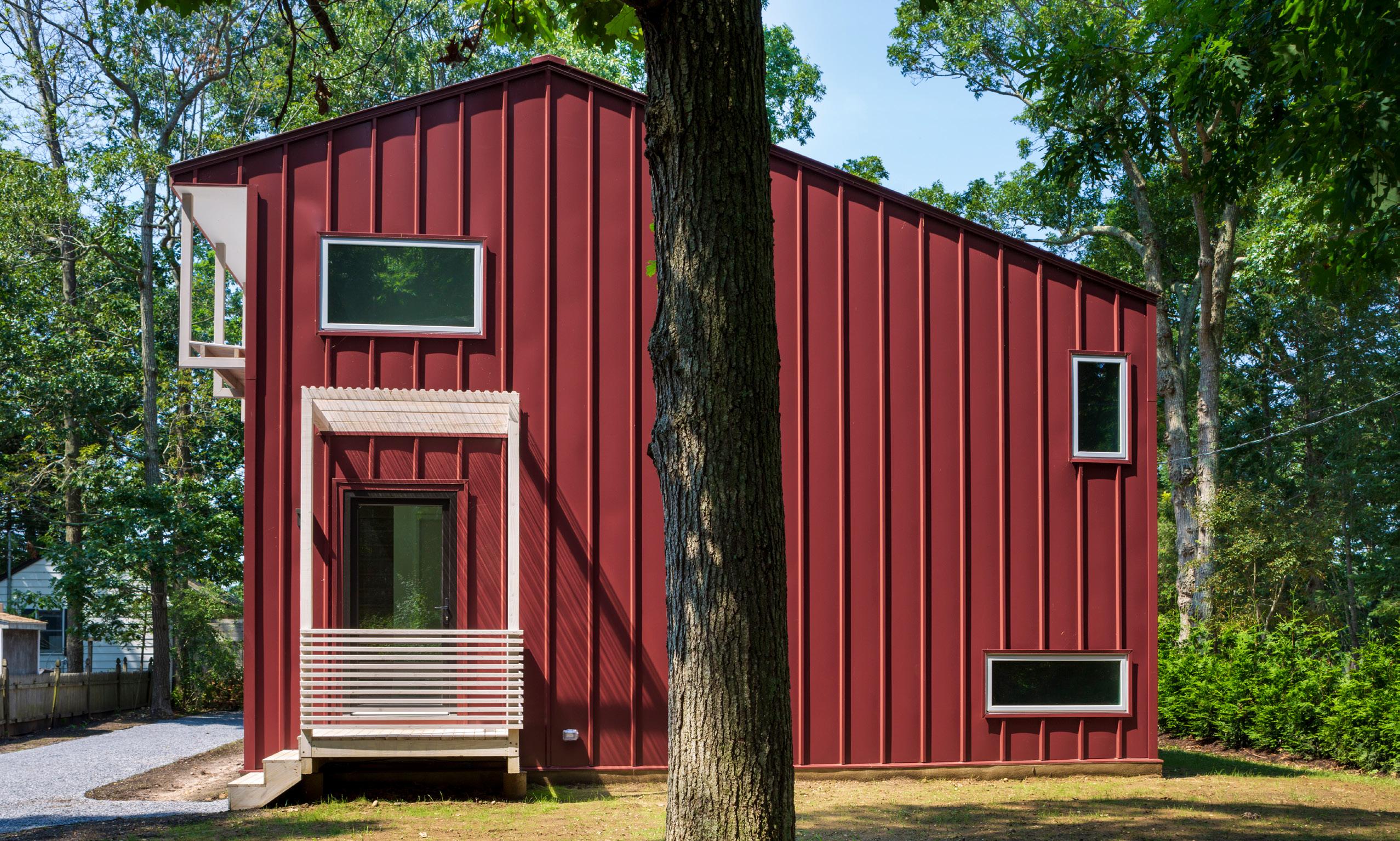

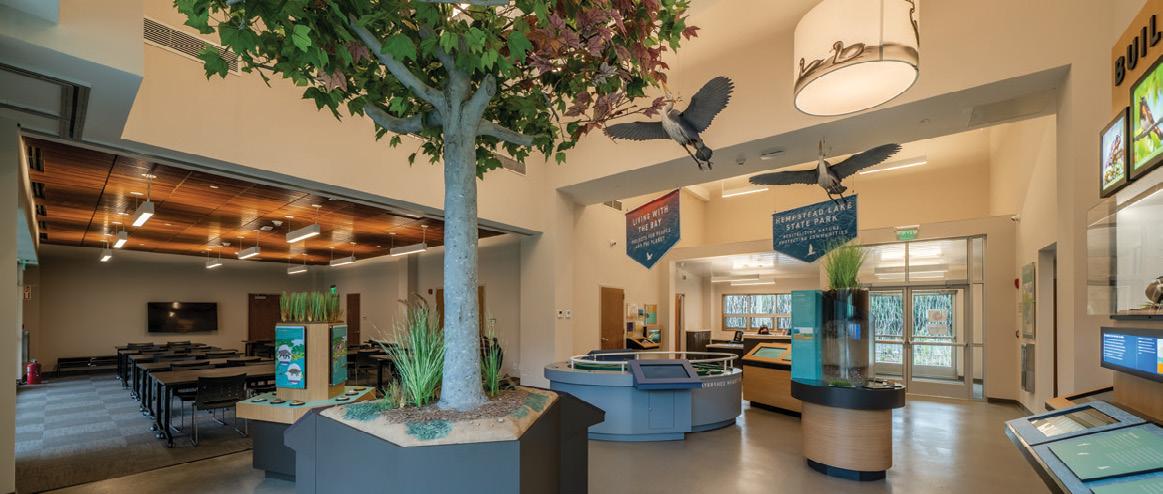

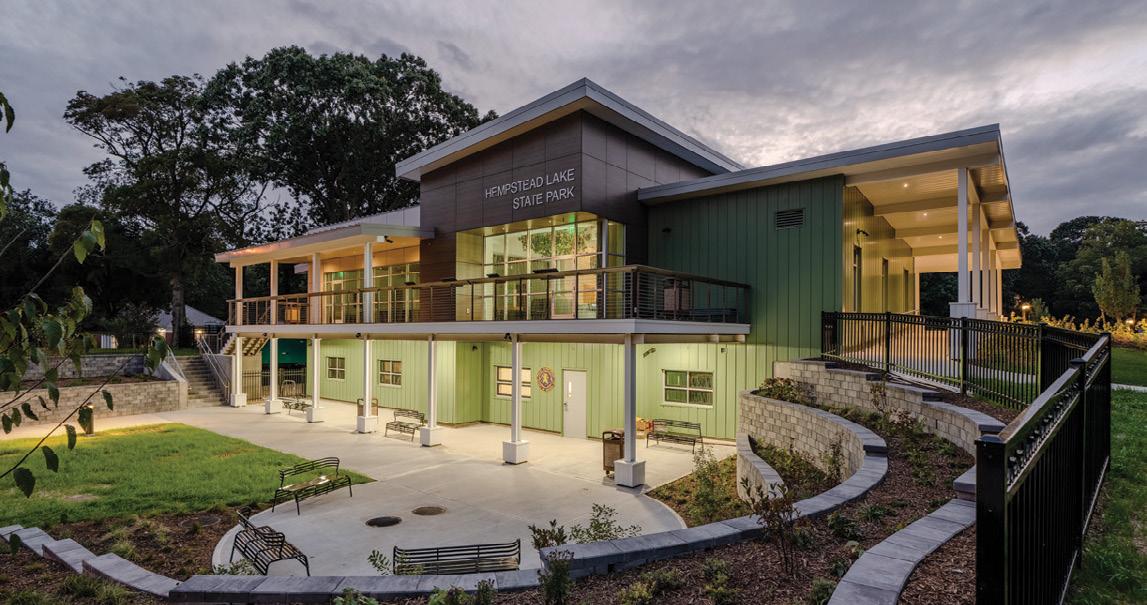


This square generic, suburban lot was challenging to design on principally because of how unremarkable it was. The clients, a young couple looking to design a retreat that could host friends and be ready to take on the needs of a family one day, had one desire - To have their time here relate positively to the exterior environs. Hemmed in by neighbors on all sides, achieving this was not readily apparent on this site . . .
We often find when a client’s needs match up with a site’s limitations, possibilities emerge.
This matchup launched us on a path of form placement, guiding us to work more with the resulting gaps and in-between spaces. The approach allowed us to span the site, creating year-round courts that enrich one’s experiences throughout the home. Glazed
hallways then connect the volumes, which themselves get defined by the underlying program.
This design looks to invert the reflexive house-opening-up-to-thebackyard dynamic. Here the interior expands inward and upward while the exterior presses outward but remains contained. The final articulation of the design underscores this containment. Virtually all openings are sequestered onto landscaped courts, making them very private from the neighbors.
The tapered roof volumes, with non-uniform flanks, allow the building to extend further into the edges of the property. They contain the living space, which acts as the anchor to the home. The remaining forms get separated into little retreats; a private one housing the main suite and a more public one for guests.



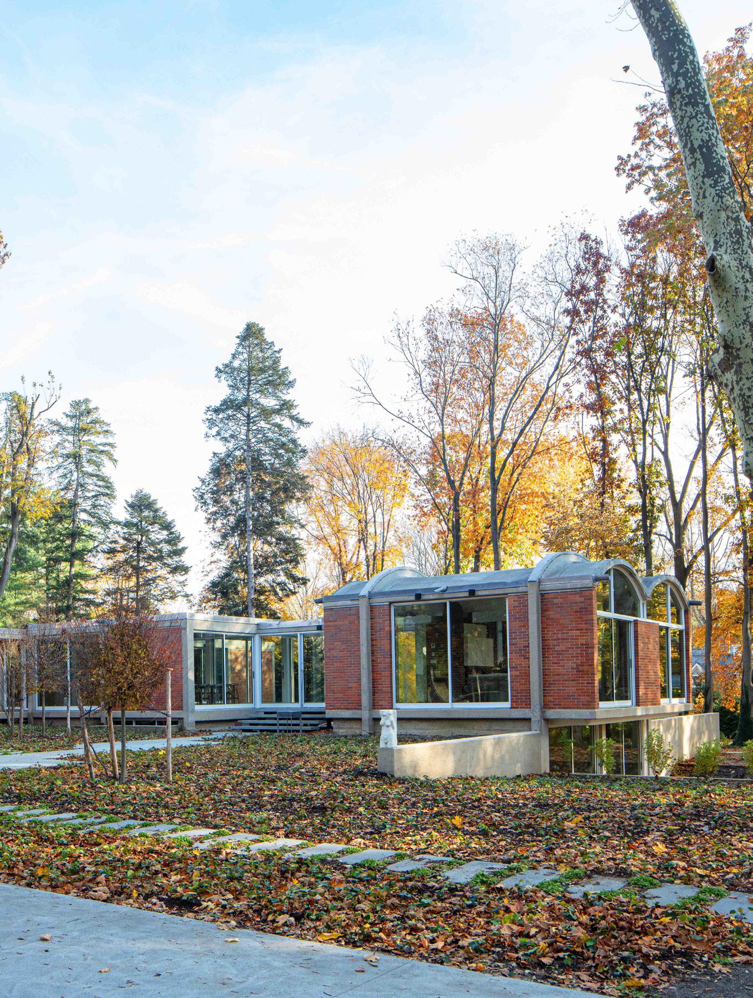




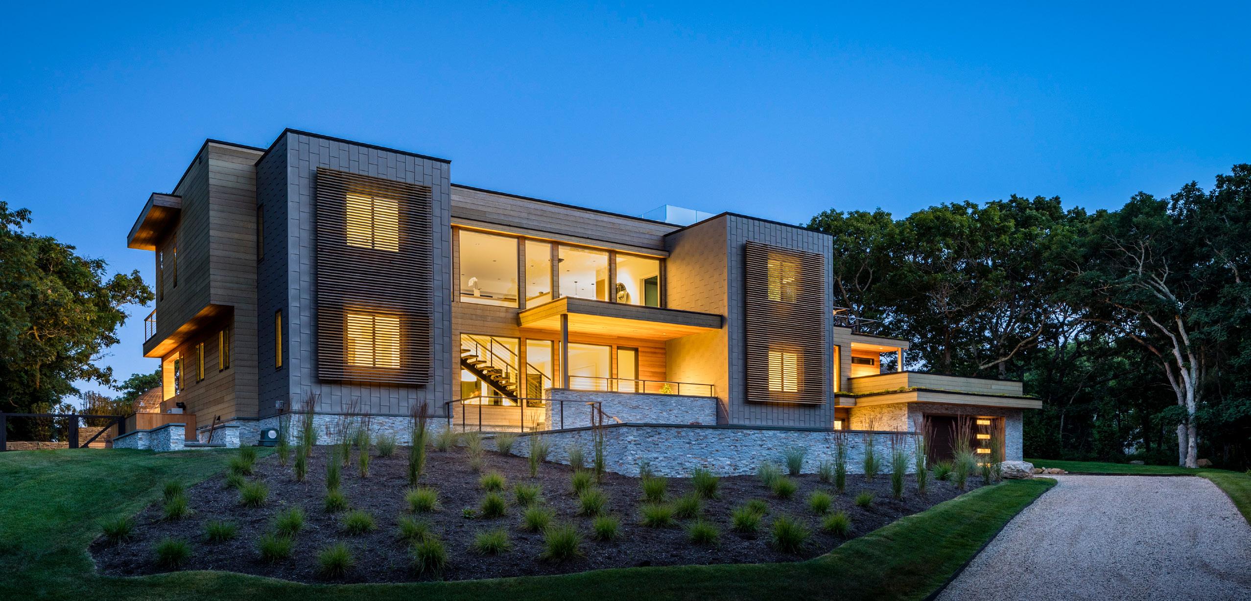
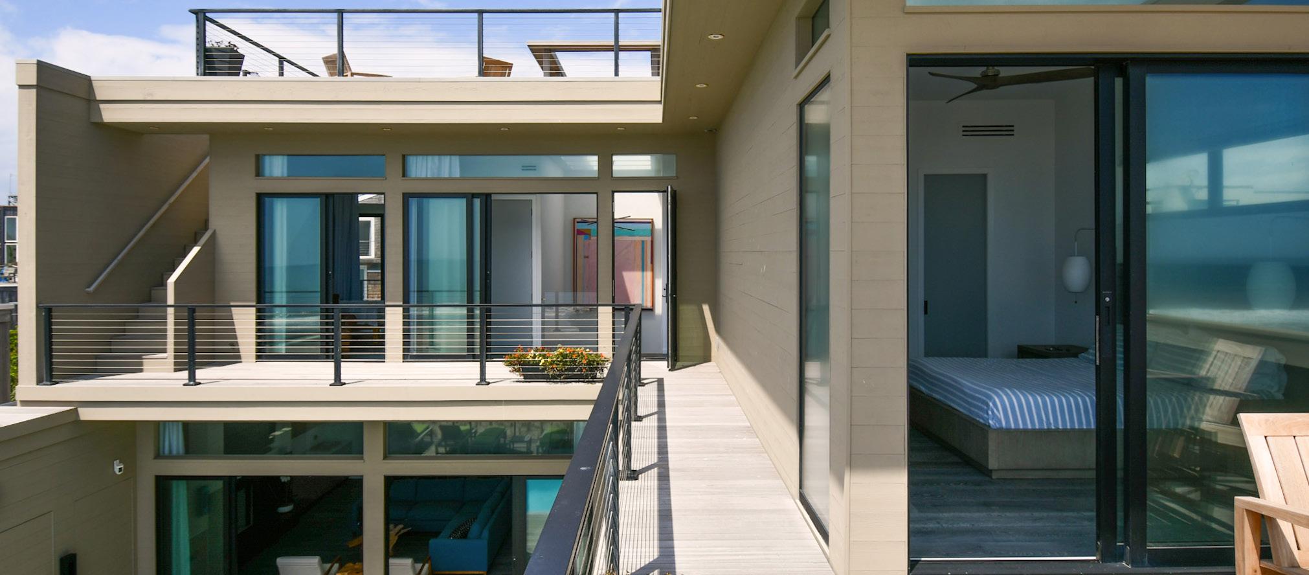



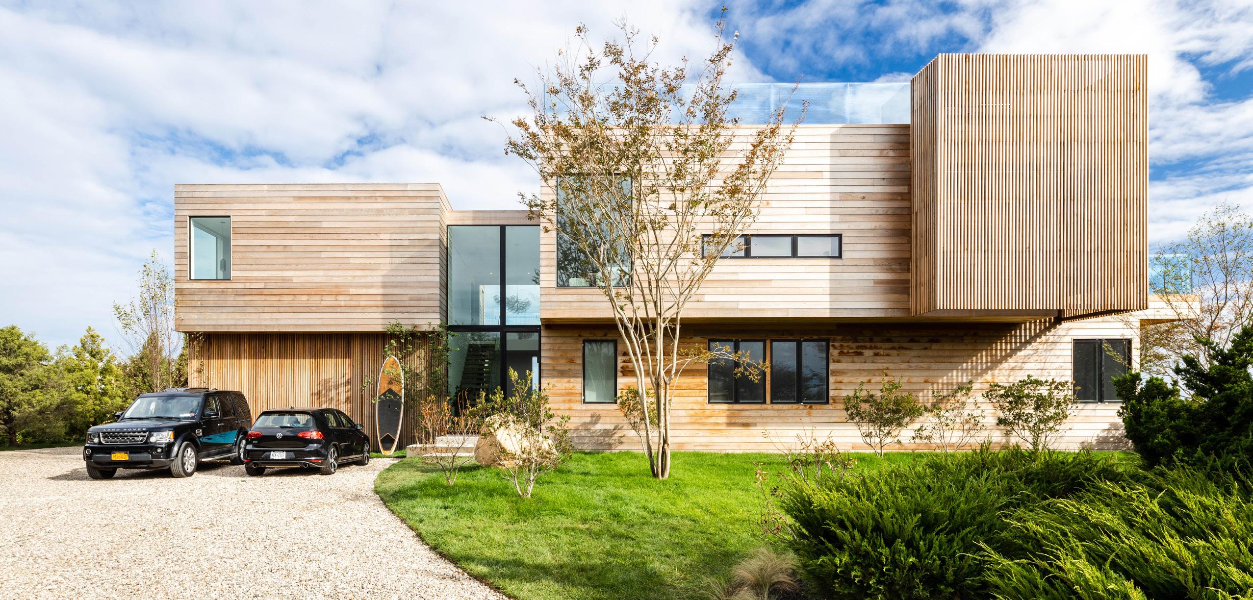
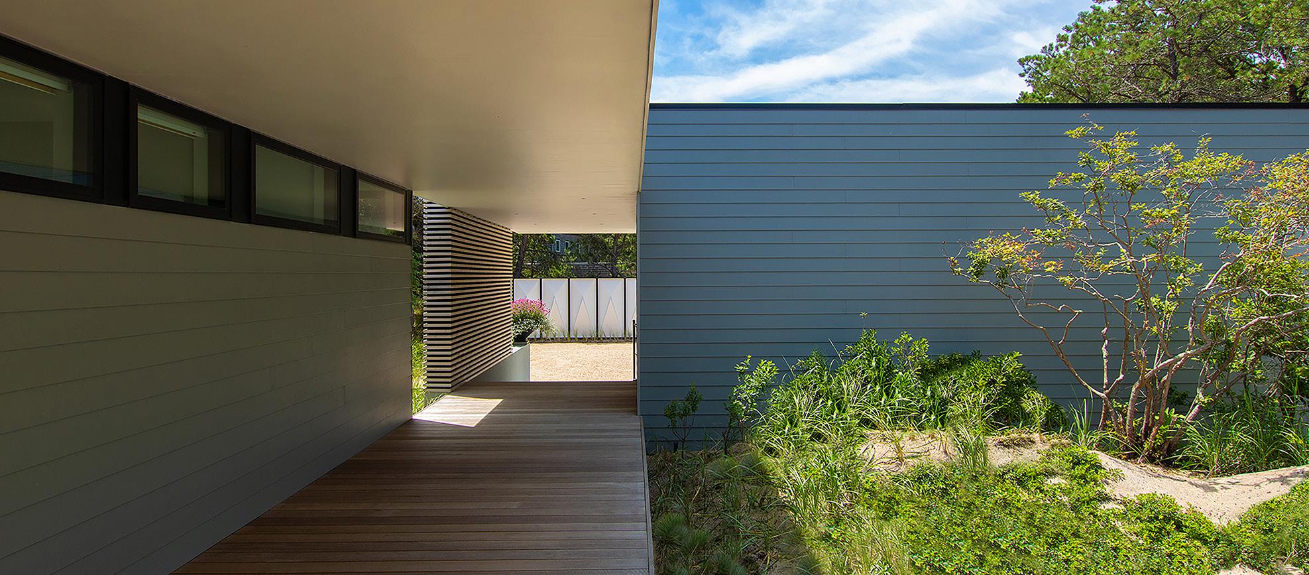



The Six Square House is a ground up house located on a two-acre lot in Bridgehampton, New York, composed of six 24’x24’ gabled modules, flowing continuously from one roof ridge to the next. Roof eaves create an undulating surface, revealing unexpected sight lines across the exterior and interior of the home. Deep gray, slatted Accoya, enhancing the roof-scape’s dynamic arcs and emphasizing the monolithic nature of each module.

The design adheres to an internal geometric logic, while also responding to a series of critical site relationships. The house is a lens for looking out to reveal the extents of the site, and the rooms are organized sequentially to rationalize circulation, shared spaces and tuck away the private spaces towards the back. This design considers solar orientation; allows cross ventilation; works with
the natural storm water flow across the gently sloping topography; and respects clusters of magnificent mature trees, which focus views and create intimacy.
The tessellated arrangement creates strategic programmatic divisions across the home, with each module loosely tied to a different use: living, kitchen, main bedroom, secondary bedroom, porch, and garage, all which encircle a triangular courtyard. The living spaces and kitchen are linked to serve as a large open space emphasizing the flow of continuous ruled ceiling geometry, while bedrooms feature framed views of the site’s mature trees for privacy. On one hand, the design of the house is governed by its own geometric logic, on the other, the design reframes and connects back to the overall site.



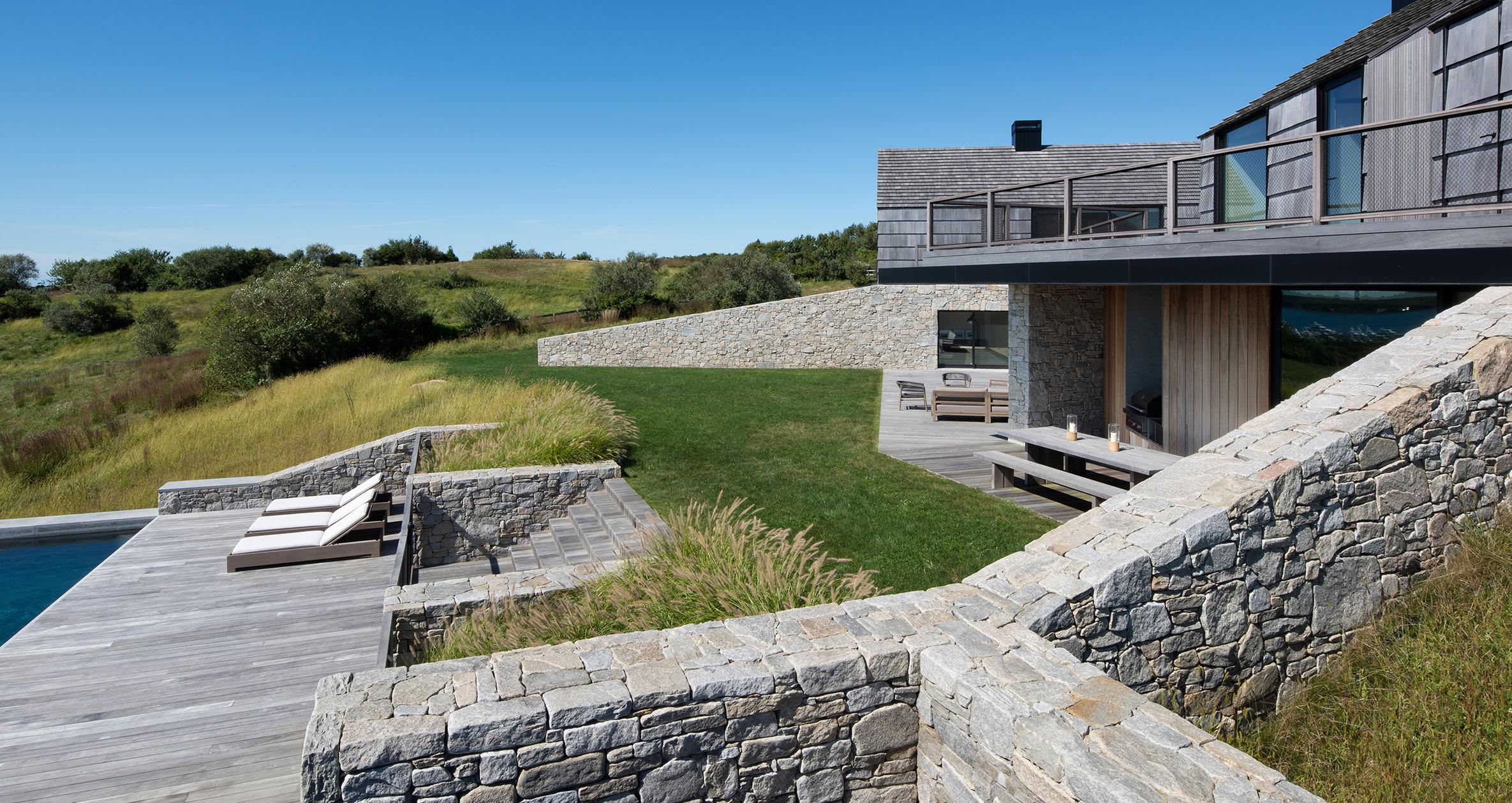

In the mid 17th century early settlers of Montauk, New York established what is now the oldest working cattle ranch in America. Other ranches later emerged nearby and many remain but some have succumbed to residential subdivision. Their remnants survive today in the form of horse stables, barns, and workers’ cottages. One such cottage, a late addition built in the mid 20th century, sat near the top of a hill with almost 360º views of the nearby lake, ocean, sound, and nature preserves. Its new owners sought to maintain the existing structure’s unpretentious appearance and the pastoral landscape, while creating a larger house suiting the modern expectations of year-round living for a family of five.
The house structure references traditional livestock pens built from glacial rubble that meander through the local landscape. Its stone


walls extend to the top of the first floor, organizing its spaces and providing a base for the second story. The walls carve into the sloping meadow, reducing the apparent size of the home when viewed from the exterior. Some of the walls reach out and taper into the ground, cutting strategic sightlines into the hilltop and linking the house with the pool. These apertures brighten interior spaces, provide access to the lawns and meadows, and frame views of the lake and preserves. They carry from exterior, through the interior, and back to exterior. Cabinetry and built-ins abutting the stone walls are designed as freestanding pieces to further reinforce this continuity. Sliding glass walls disappear into recesses at the central sightline overlooking the lake, providing an uninterrupted connection between east and west, sunrise and sunset.
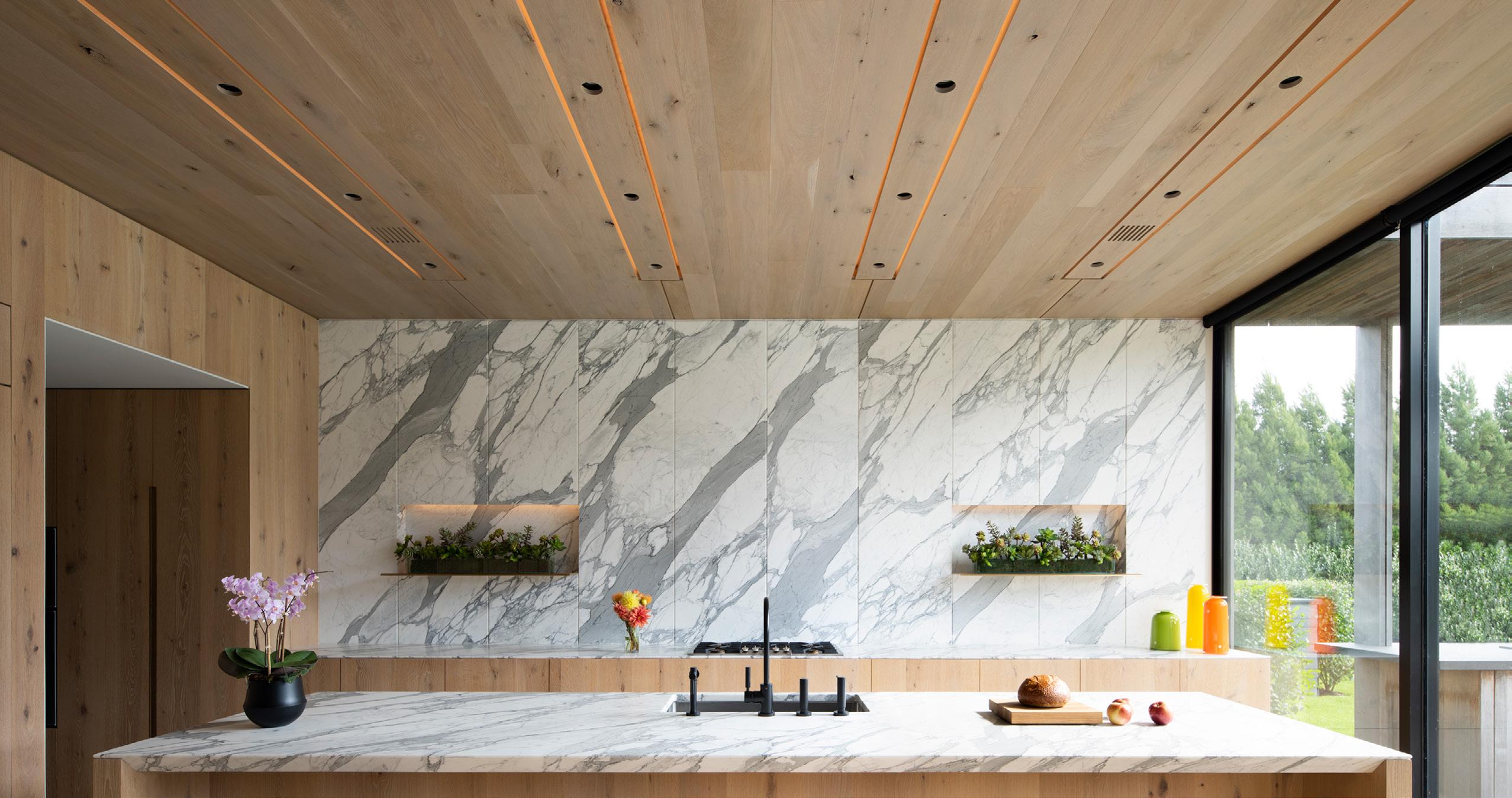
Sagaponack, with its flat terrain and fertile loam, has historically been a farming community set within the resort enclaves on the East End of Long Island. In recent years, fueled by its proximity to the ocean, the tide of development has been steady. This project seeks to honor the agricultural traditions of the area by applying the fundamental principles of agriculture to architecture: placing order on nature and maximizing access to light and air.
Acres of north/south rows gave the community a grain and orientation. These principles are applied to the form of the house, which is separated into parallel bars spaced equidistant apart to admit sunlight and fresh air. Breezeways of operable glazing connect the more solid bar forms while allowing the passage of light and wind.
Agriculture juxtaposes organic plant forms with meticulously cultivated straight rows. This beautiful contrast inspired the treatment of materials in the architecture. The dimensions of the house are broken down to a 4’ module in both plan and section. This 3-dimensional grid governs the placement of everything from walls to light fixtures. Materials are selected and manipulated to defy the strict order. The rainscreen siding of thin cedar strips was installed green and fastened with only 2 screws at the center. The unfastened ends of each board are free to warp according to their grain direction, creating an organic pattern within the rigid framework. The pattern will further change over time depending on the exposure to the sun and rain. Inside, stone with prominent veining was selected to contrast the otherwise crisp lines. At the stair, rows of wood balusters are free to rotate around their supports. Felt louvers on each baluster serve as acoustic absorbers and catch the wind or a passing hand to rotate the balusters, continually changing the pattern.


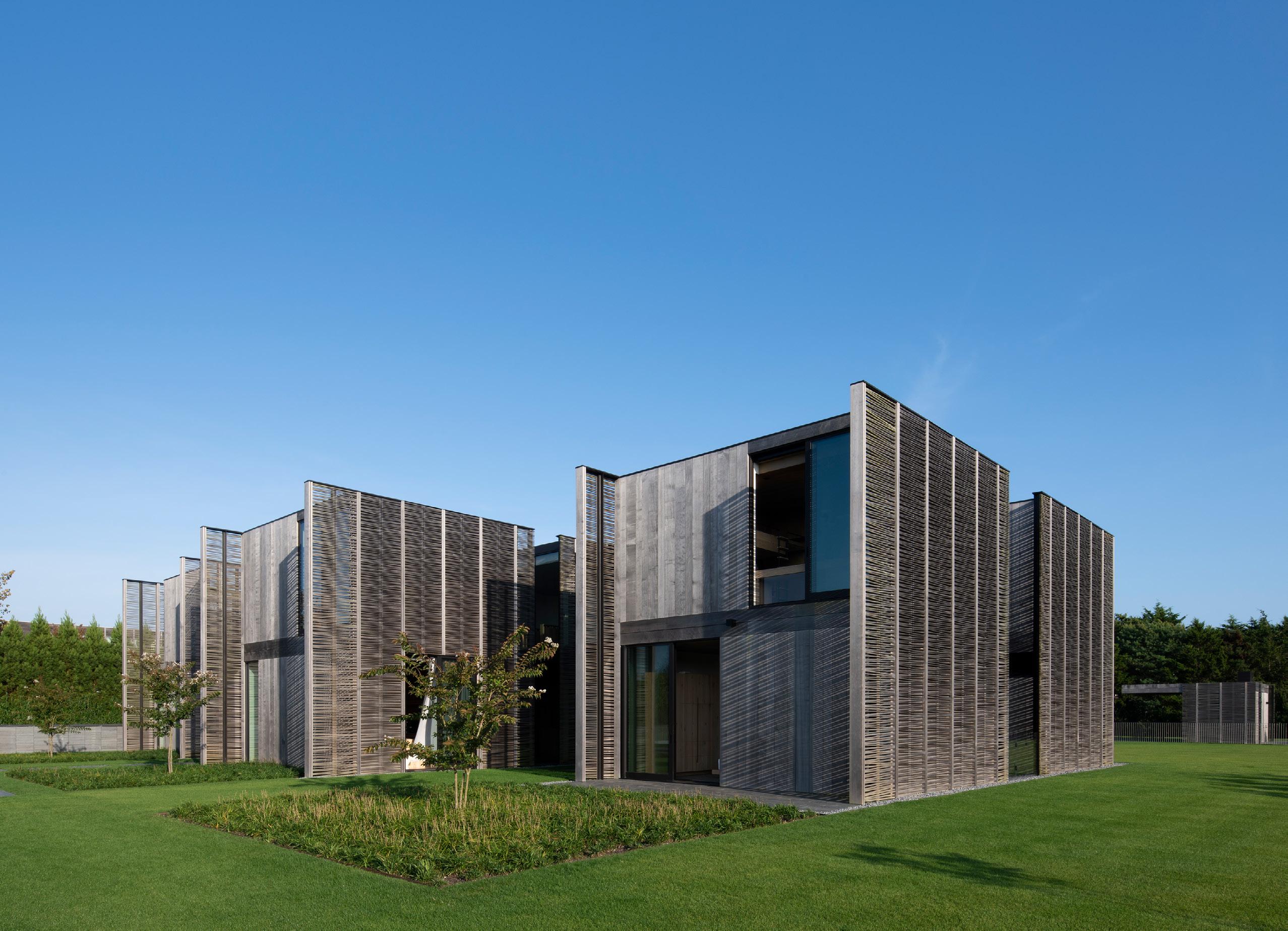
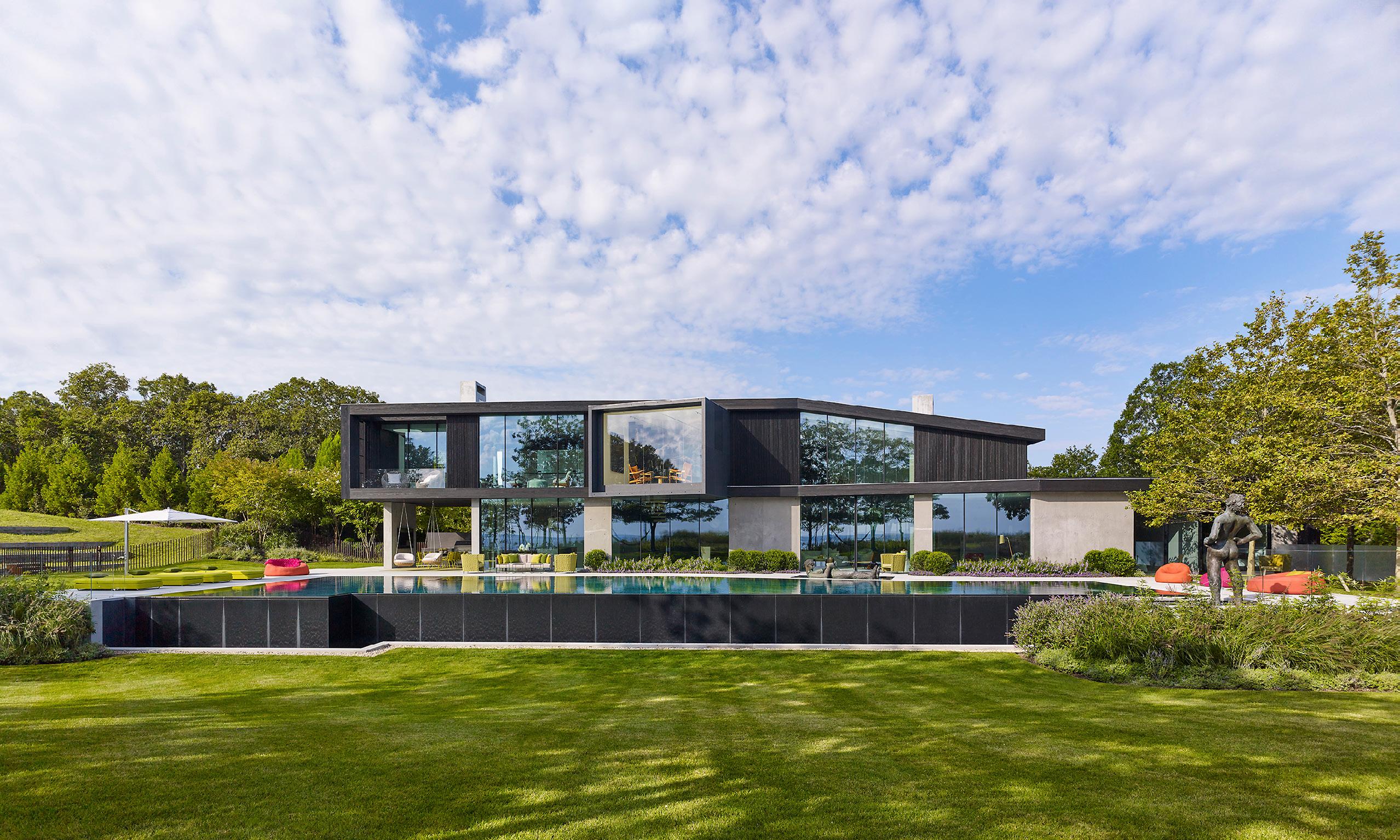
This project is, in a sense, born of the land, its striking slanted roof mimicking the natural topography of the site. Local zoning code dictated that the maximum building height be measured from existing natural grade at each point along the length of the structure, and from this design parameter emerged the form of the house.
The family of four who own this vacation retreat are contemporary art collectors who were looking for an innovative way to display art in their residence. We expressed the gallery program as a discrete element from the mass of the house, articulating it as a second-story tube that cuts through the center of the house.
Long gallery walls run the length of each side of the tube and large windows open to the exterior at either end.
The space doubles as a lounge to the primary bedroom, merging the gallery sensibility with the functionality of a residence.
The materiality, inspired by the work of Tadao Ando, juxtaposes concrete walls with dark shou sugi ban wood siding for a dramatic interplay set against lush landscaping. The art collection also animates the exterior, where thoughtfully placed sculptures around the pool complete the vision of a space where art can mingle with life.






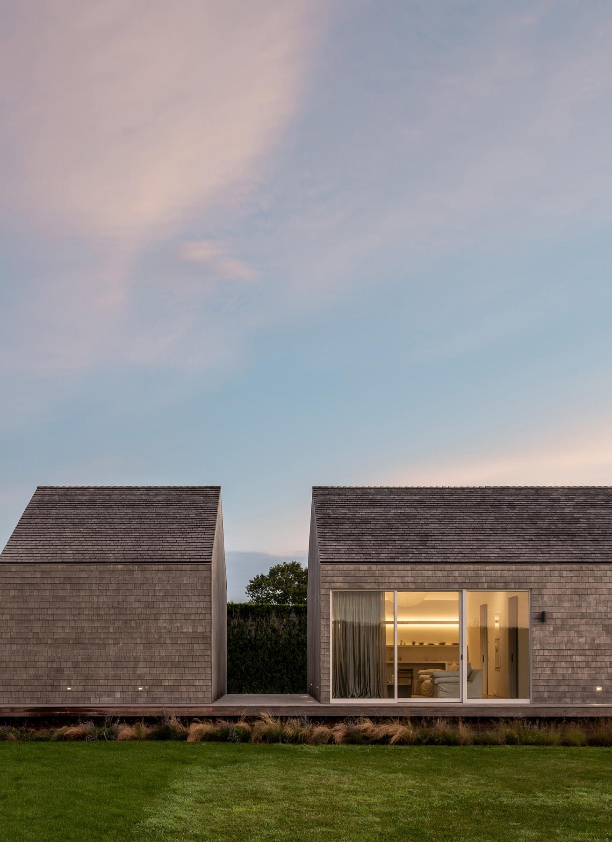
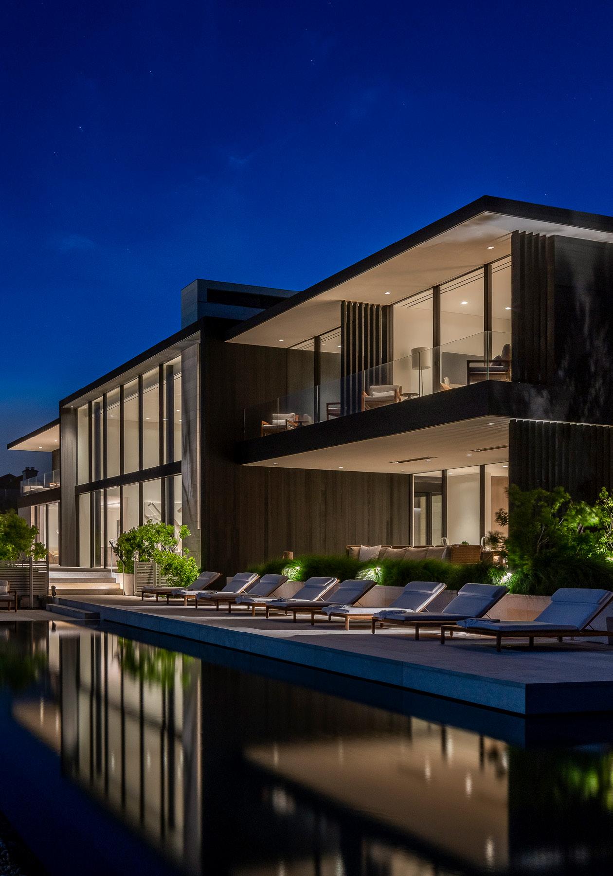
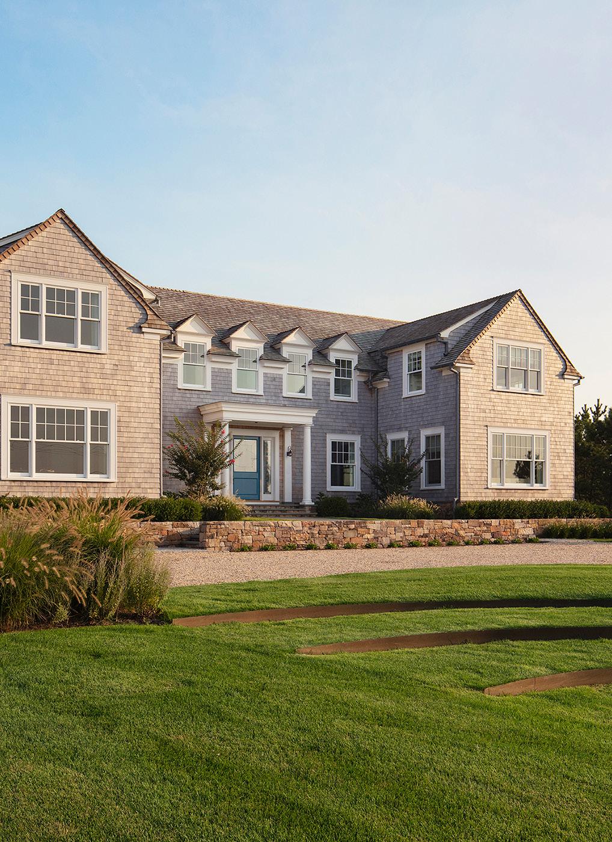


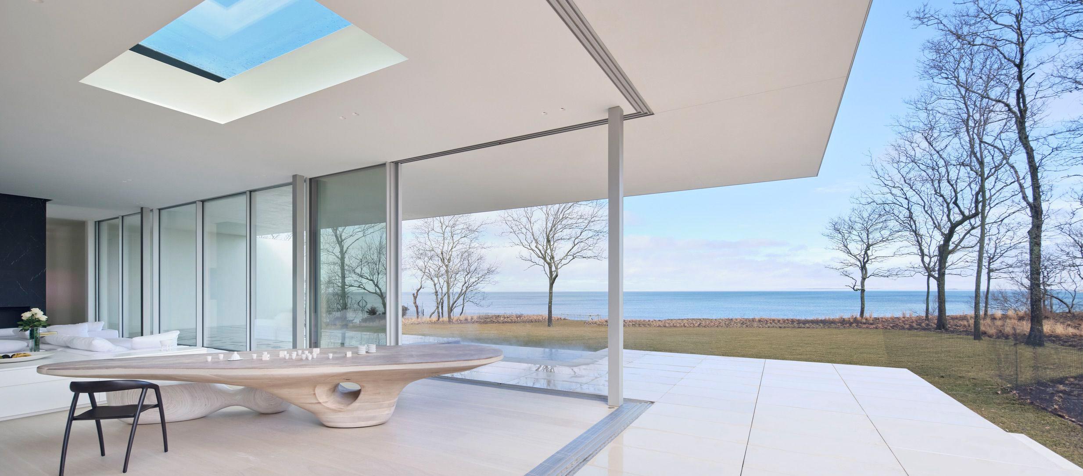
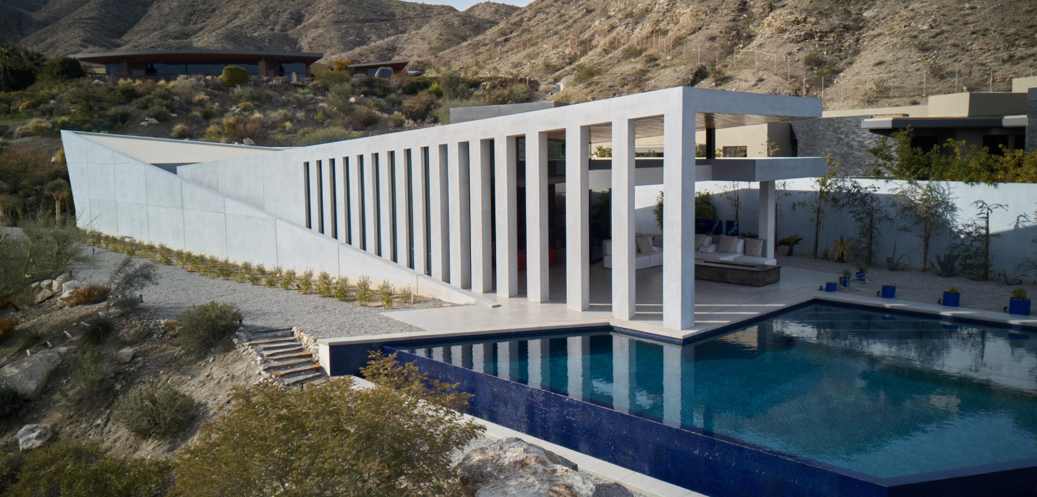



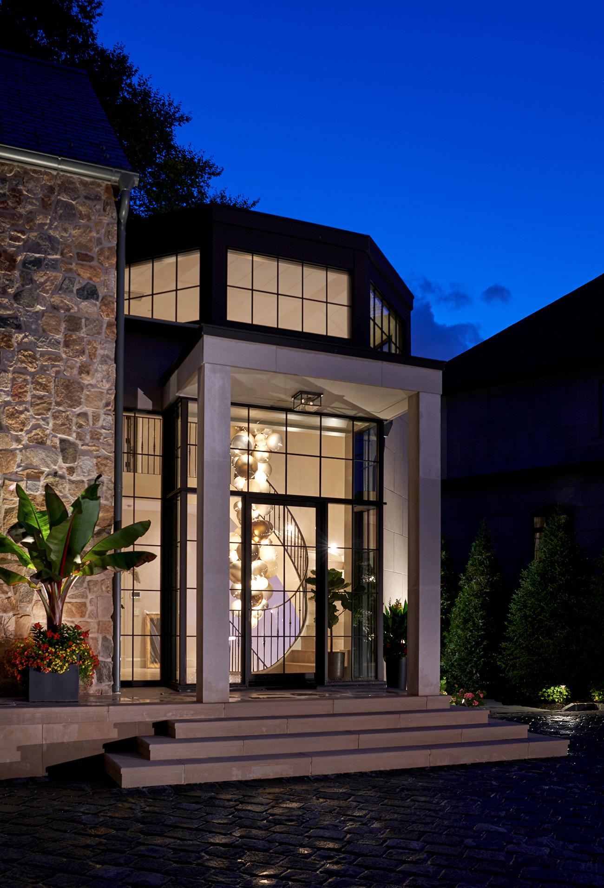
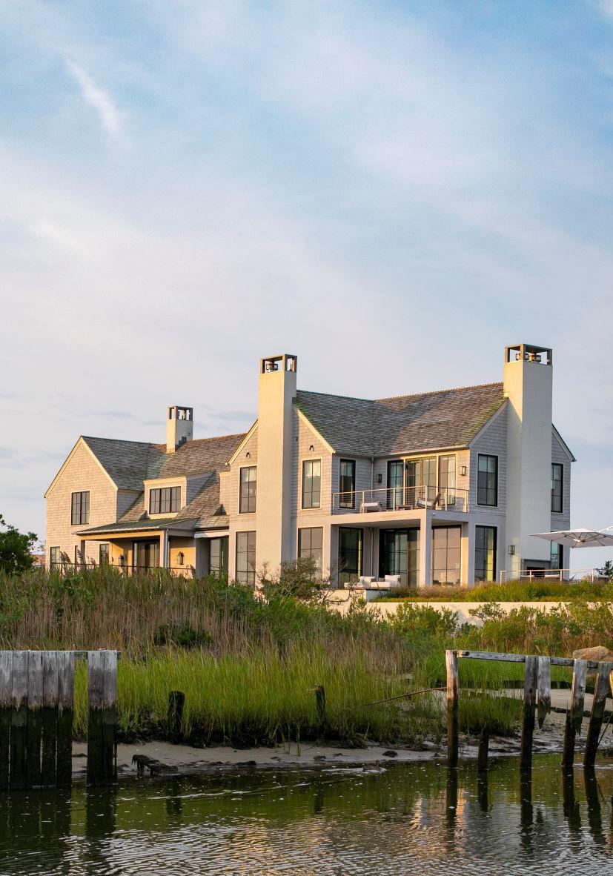





Buenos Aires, Argentina Lacroze - Miguens - Prati Arquitectos
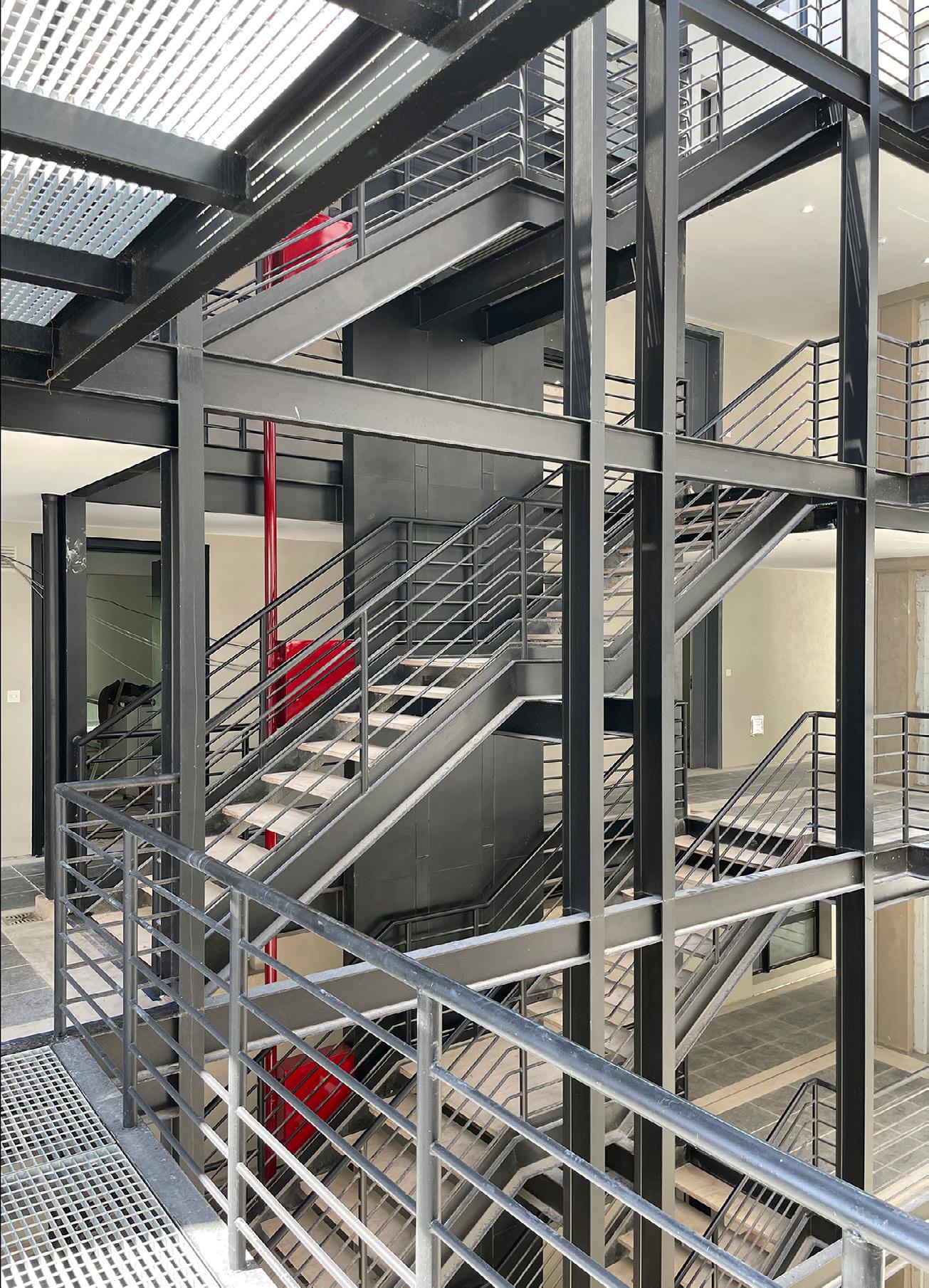


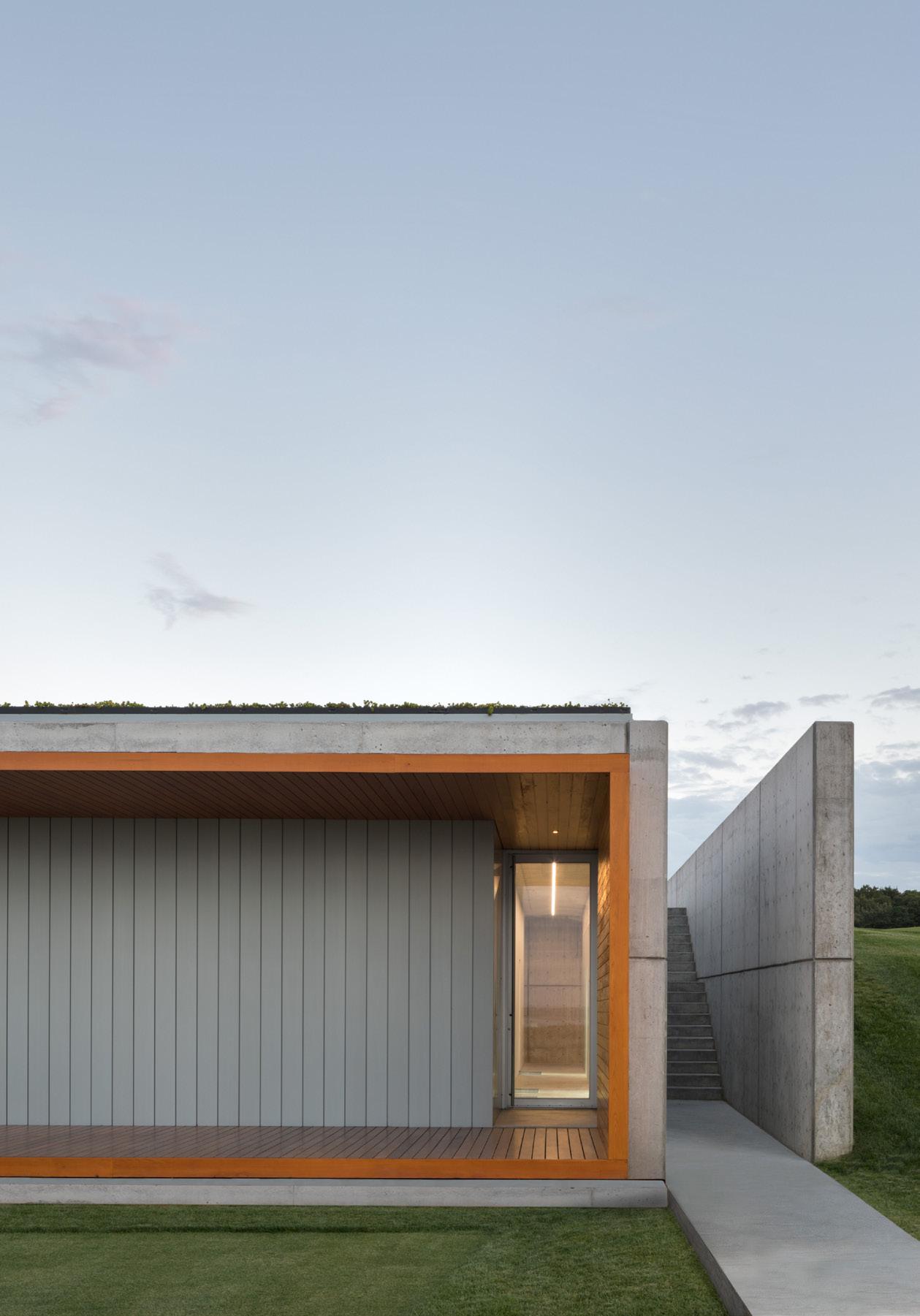
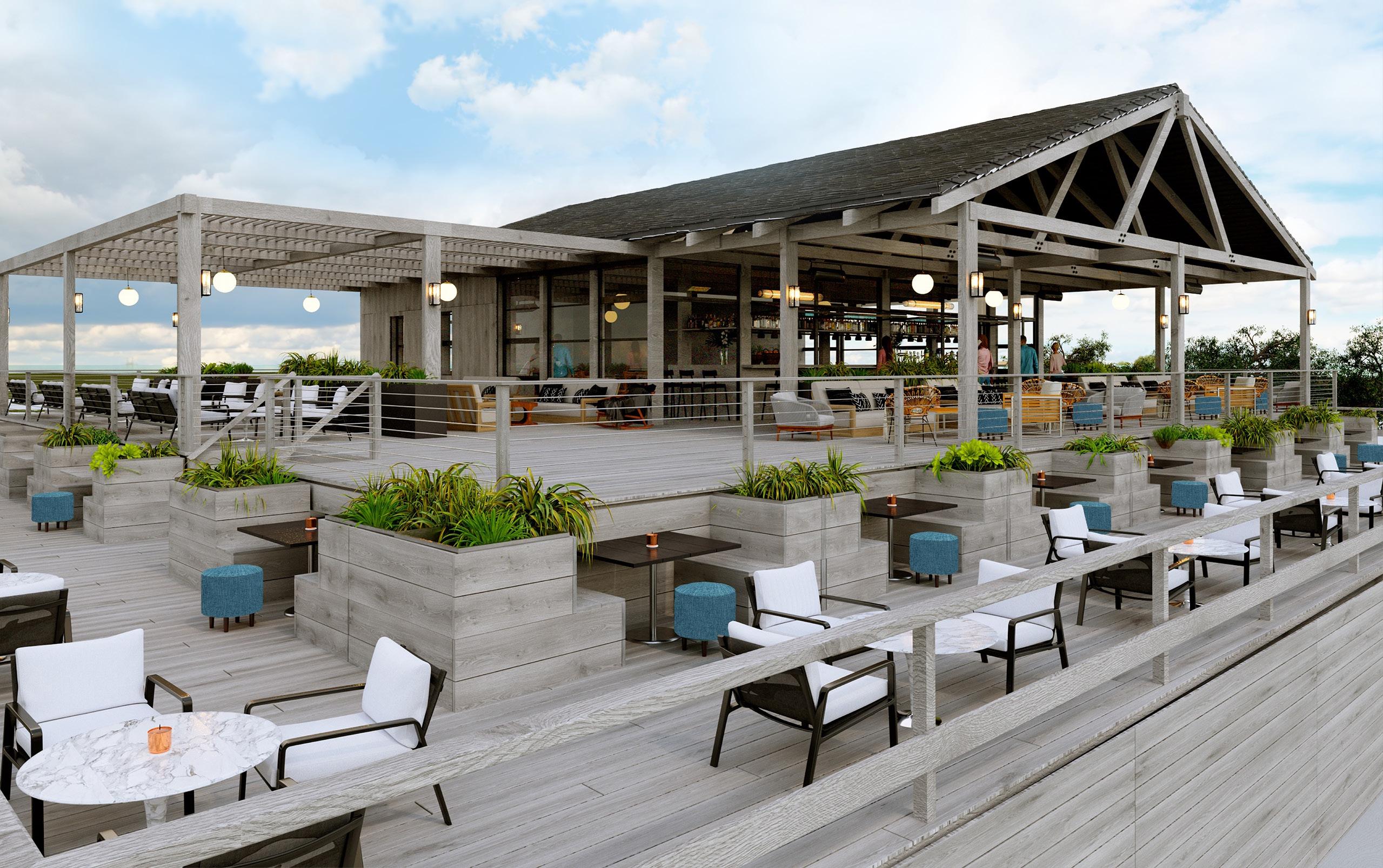


 William F. Collins, AIA Architects, LLP
William F. Collins, AIA Architects, LLP
OpenedJuly f2th of this year, this project is one of the very first two ”Starbucks Pickup with Amazon Go” markets built in the world. Located in New York City at 40th Street & 8th Avenue at the famous New York Times Building, this brand−new concept features a combination of a Starbucks Pickup coffee shop along with an Amazon Go market. In keeping with both brands’ well−regarded status as world leaders in innovation, the space utilizes the ”Order Ahead” feature in the Starbucks mobile app and Amazon Go’s ”Just Walk Out” technology to create an easy checkout experience. A modernized lounge features individual workspaces and expanded tables with power outlets and USB ports. This store offers the full Starbucks menu, and a curated assortment of fresh−prepared salads, sandwiches, bakery items, and snack options in the Amazon Go market utilizing its high−tech contactless experience.
Upon arriving, you are greeted by the signature Starbucks green of the geometric mosaic floor tile. The motif is then carried up to the front of the counter, which is highlighted with accent lighting underneath the uniquely designed counter top with a mix of stone and wood accents.
The Times building provides an embracing backdrop to the space’s warm earthy tones and mix of greenery and botanical inspired art, creating the perfect place to come and enjoy the company of others or simply relax by yourself. The space provides options for either, with its uniquely shaped lounge seating with beautifully crafted leather cushions, or the individual study carrels with perforated wicker panels for a quieter stay. Throughout the space, technology is seamlessly employed to help provide you with the contactless interface, ability to work or study, or to sit down for a quick minute to charge a phone or device.





95 Columbus Drive, Jersey City, NJ Spectorgroup
The reinvention of 95 Columbus contributes to the ongoing revitalization of its surrounding retail and business district. An upgraded façade, a modernized lobby, cutting-edge technology, and an emphasis on wellness are just a few strategic ways the design places the tenant and visitor experience at the forefront.
The pinnacle of the building’s redesign is an all-glass entrance and vestibule that seamlessly connects to the neighborhood and fills the tripleheight lobby with abundant natural light. To bring human scale and warmth to the expansive space, a grid of light fixtures is suspended over the reception area along with strategically placed seating and meeting areas.

A custom-designed reception desk made of polished granite and oxidized metal offsets the lobby to allow for better circulation.
Adding some visual punch, the building’s address number, “95”, is branded in backlit appliqué at the entry and repeated inside as a unique design detail. Brushes for Beuys (Gregory Coates, 2021), a series of large, shaped canvases on the wall near the elevator bank, brings a note of playfulness and urbanism.
Other finishes include a pattern of brass inlays in the Terrazzo flooring that is carried from the lobby into the pavers outside. A combination of vertical and custom fabricated horizontal concrete panels replaced the lobby’s former monolithic dark granite. Dark stained wood paneling and pops of color in the furnishings draw attention to the lounge and meeting areas and provide contrast to the overall neutral palette.






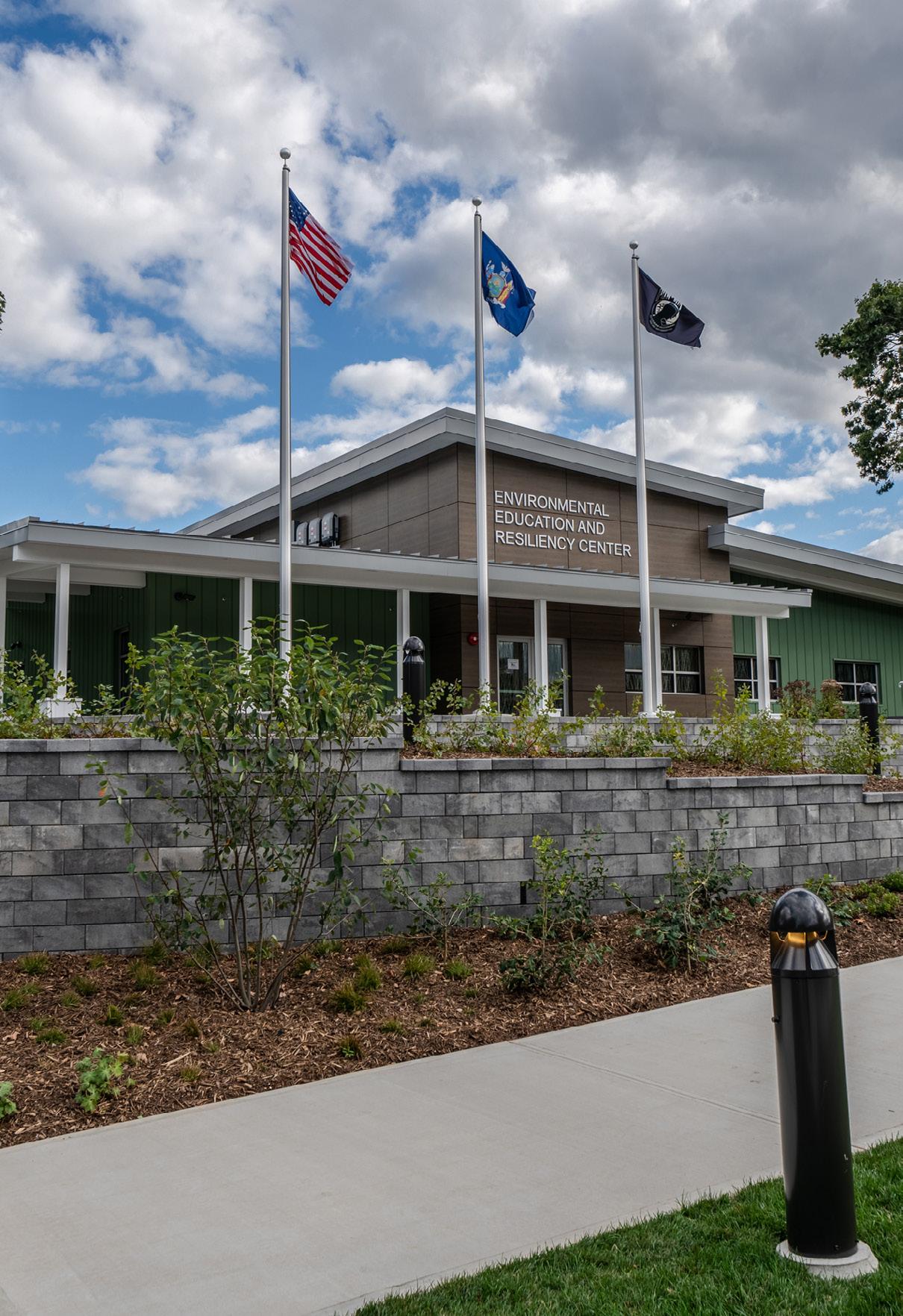

Bay Shore, NY

EwingCole
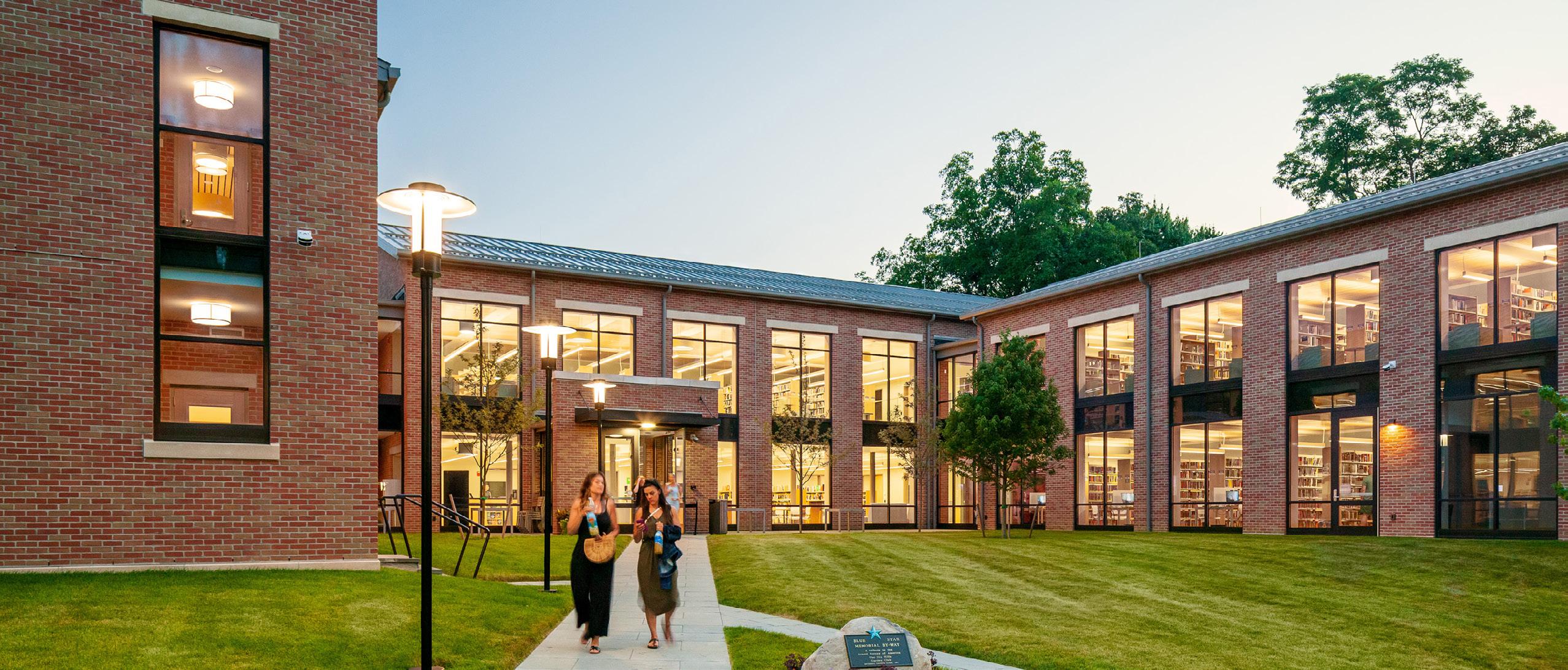
Dix Hills, NY
Peter Gisolfi Associates, ArchitectsLandscape Architects, LLP
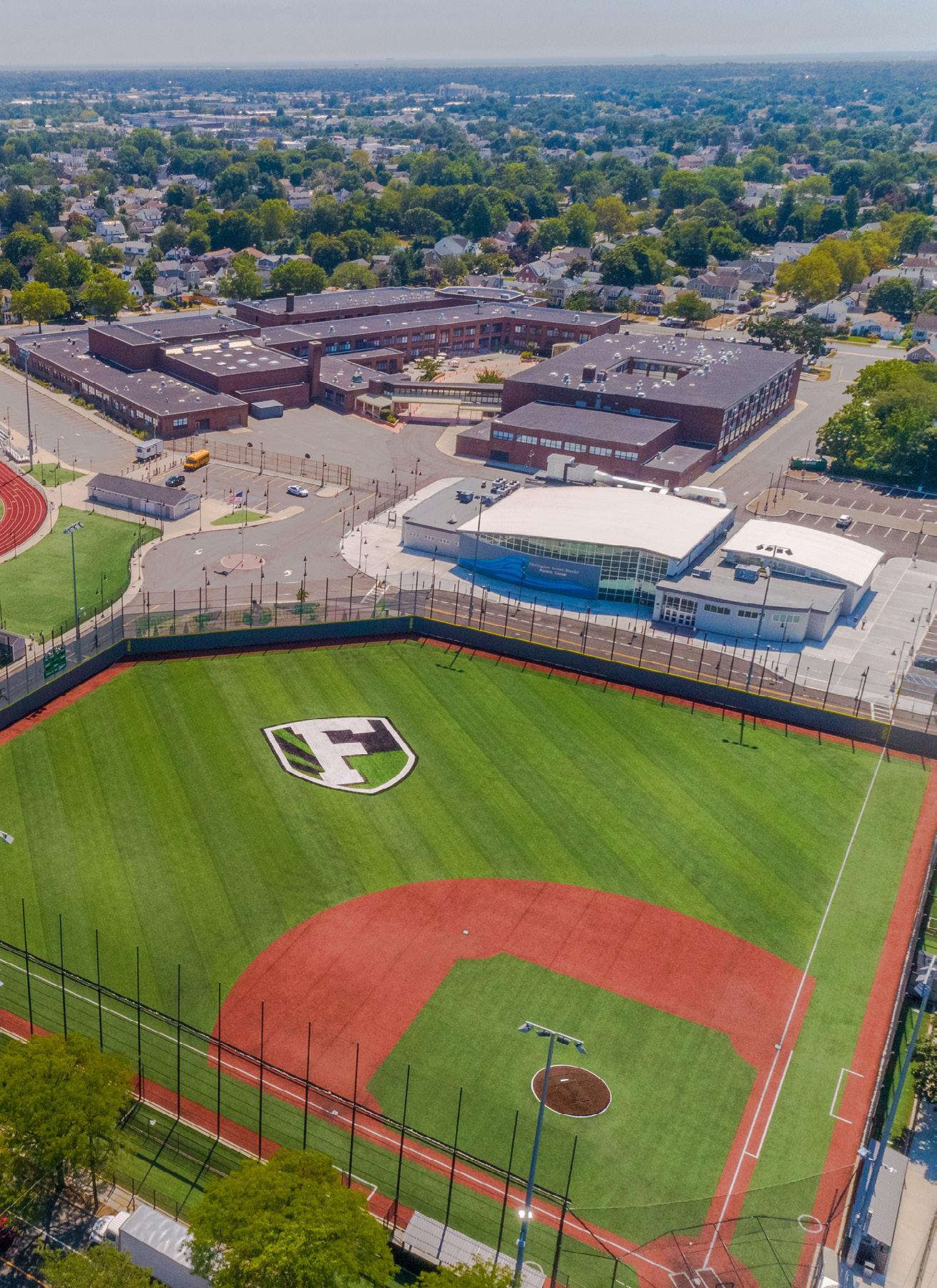

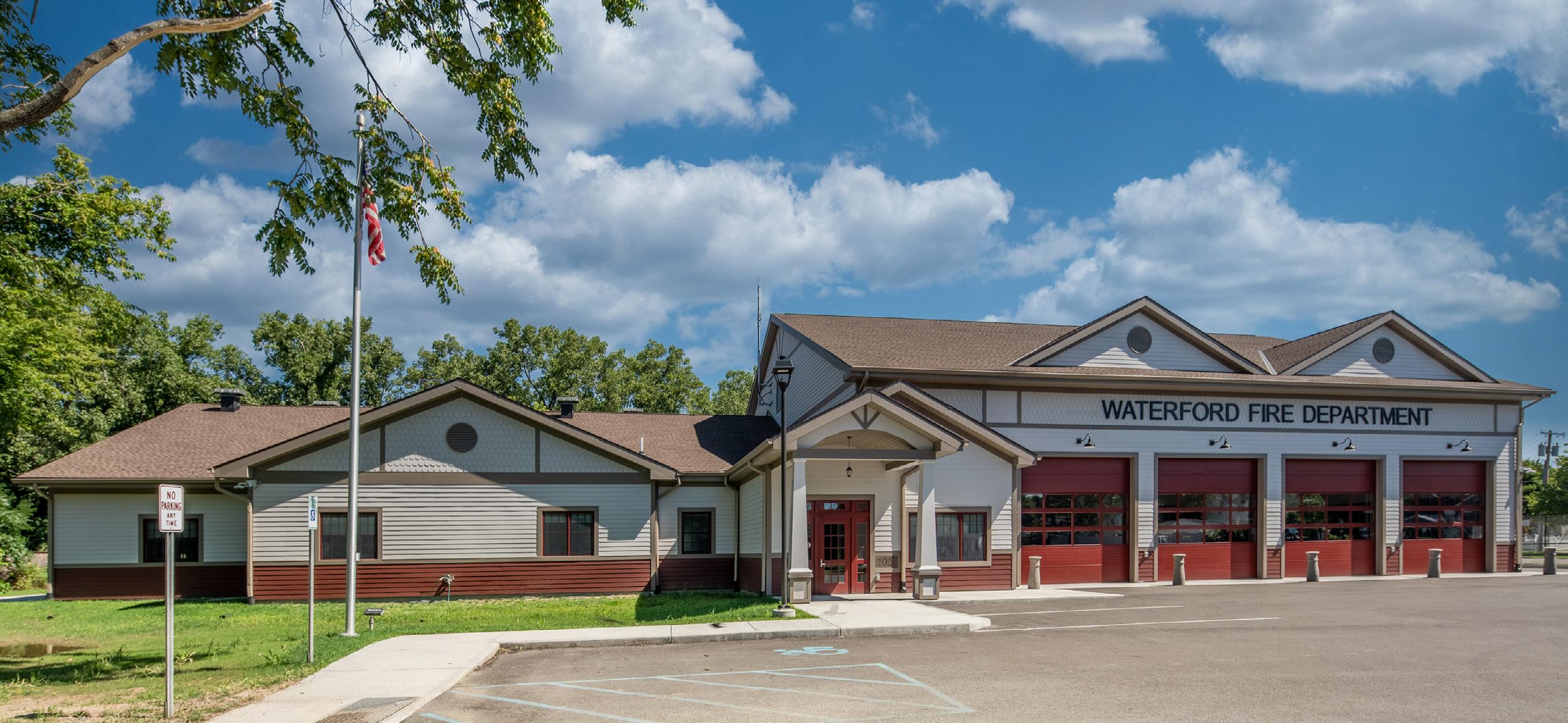

Village of Waterford, NY H2M architects + engineers
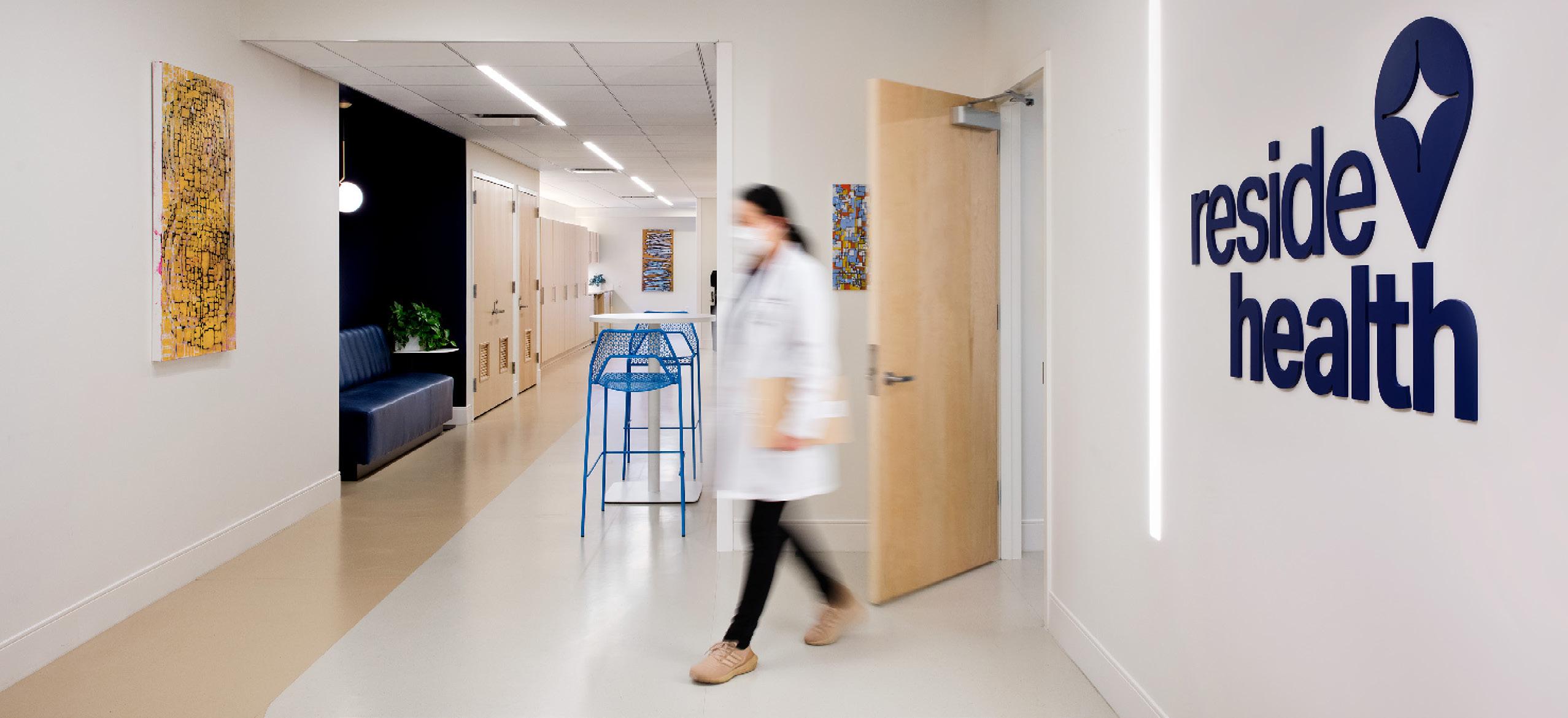
New York, NY Spectorgroup

How do you create a space that radiates Luxury? You combine industry-leading performance, the highest levels of architectural accuracy, and people-first features. Marvin windows and doors are designed to help you create those truly distinctive spaces that become instant favorites.








Long Island
301 Robbins Lane Syosset, NY 11791
Tel. 516-935-8660 Fax. 516-935-8452
Brooklyn
80 21st Street Brooklyn, NY 11232

Tel. 718-768-1234 Fax. 718-788-8607
Manhattan
506 West 21st Street New York, NY 10011
Tel. 212-736-7350 Fax. 212-564-6436
Kamco Supply of NJ, LLC

845 East 25th Street
Paterson, NJ 07513
Tel. 973-247-1234 Fax. 973-247-1288


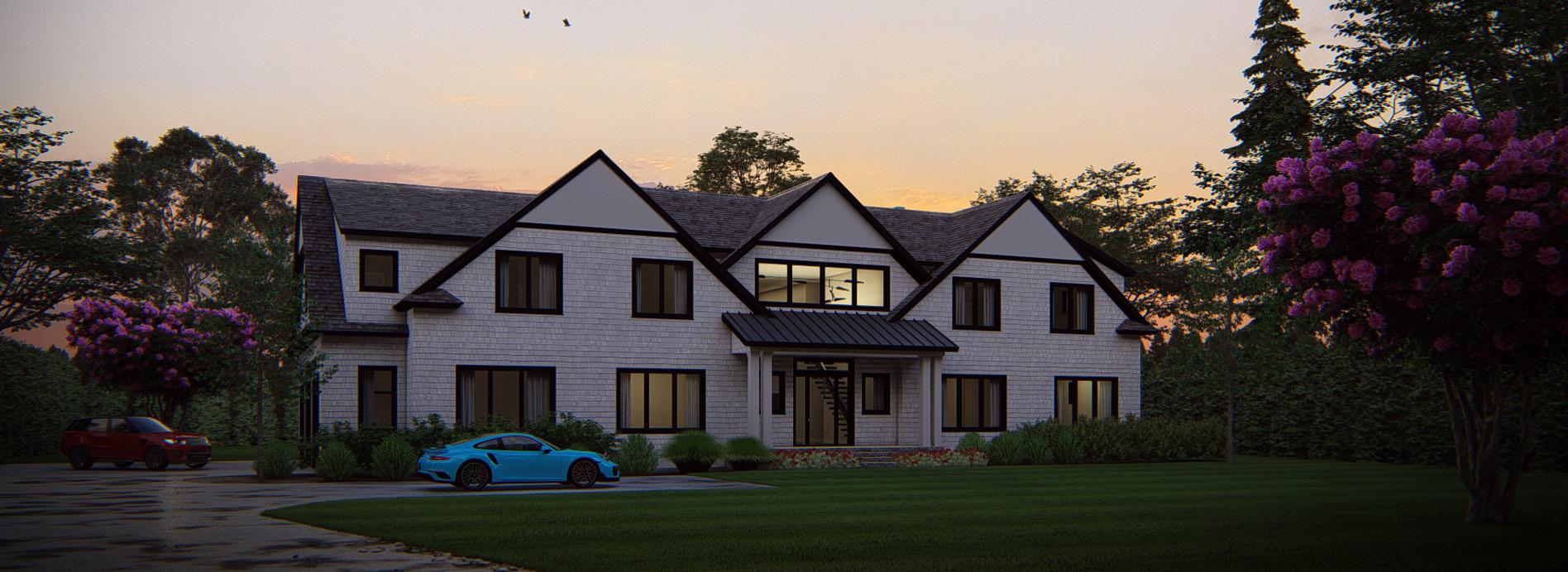

GWB Architect P.C.
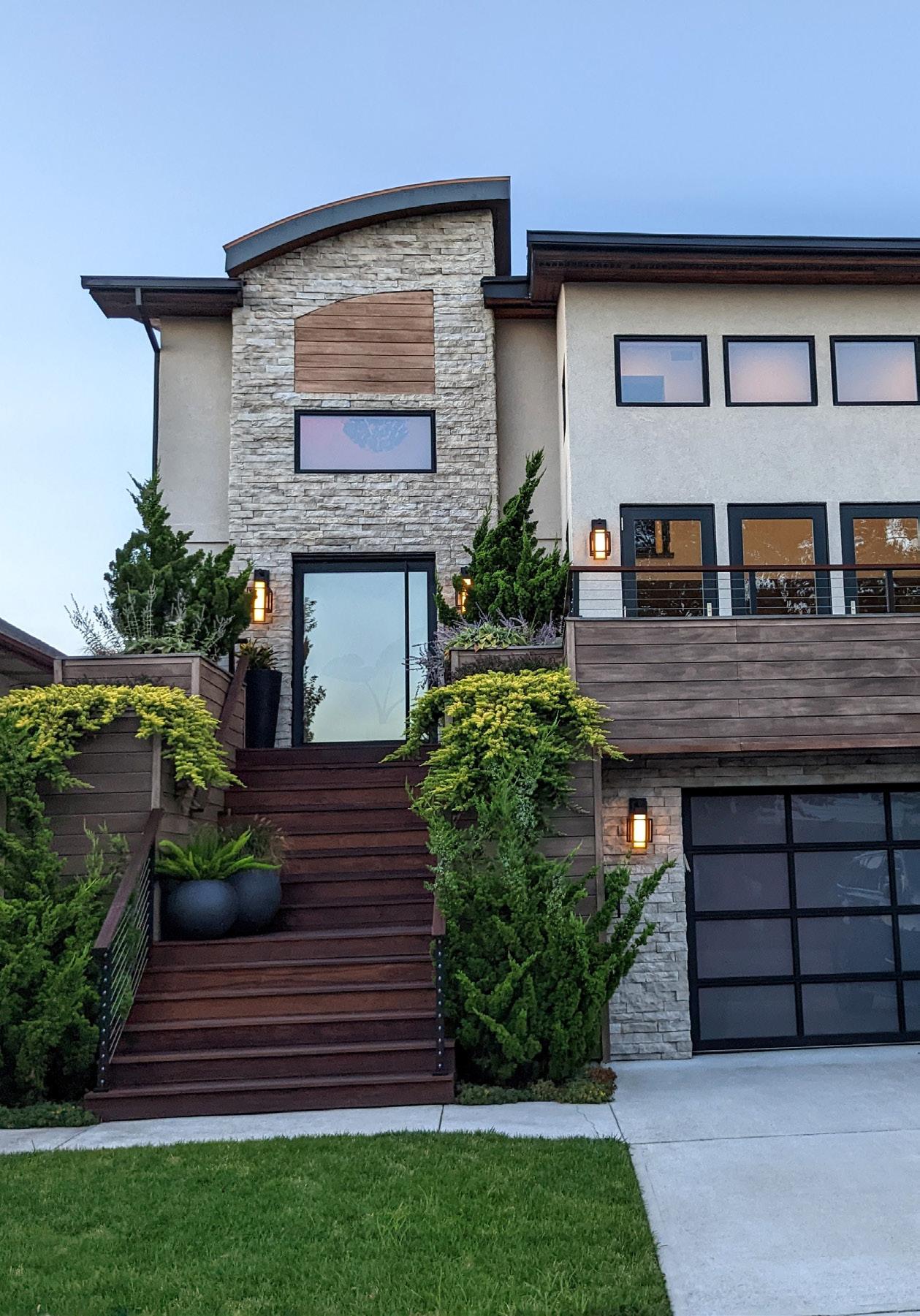
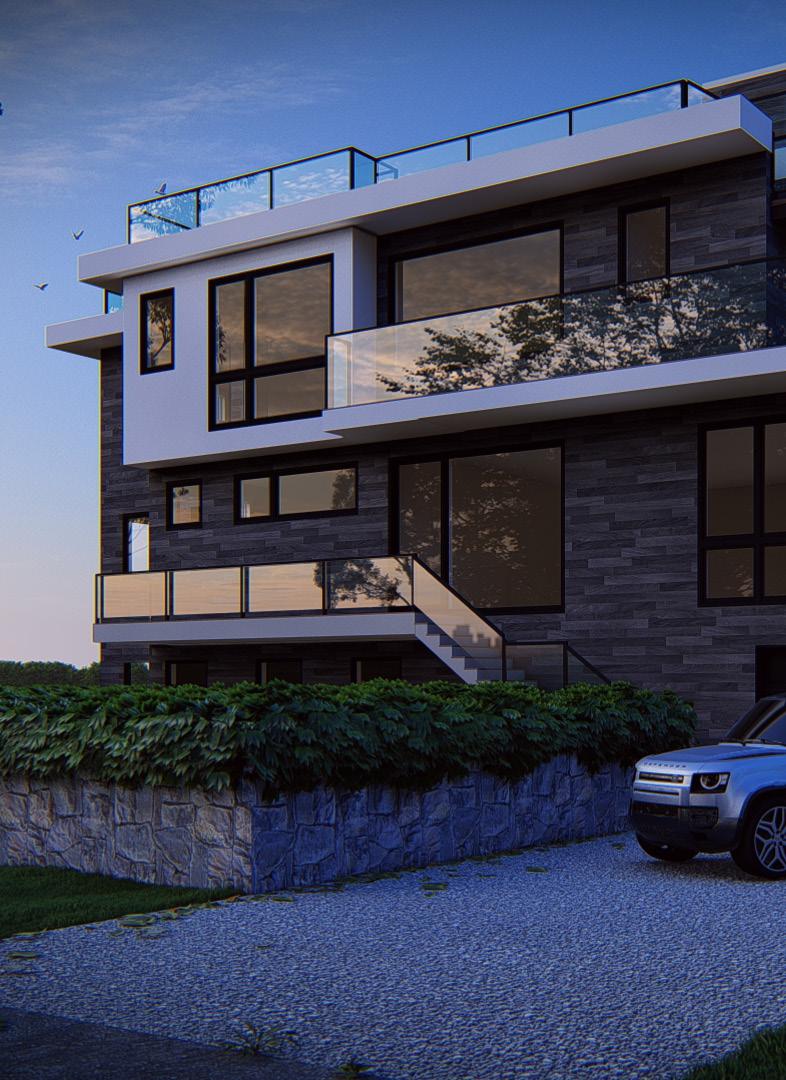

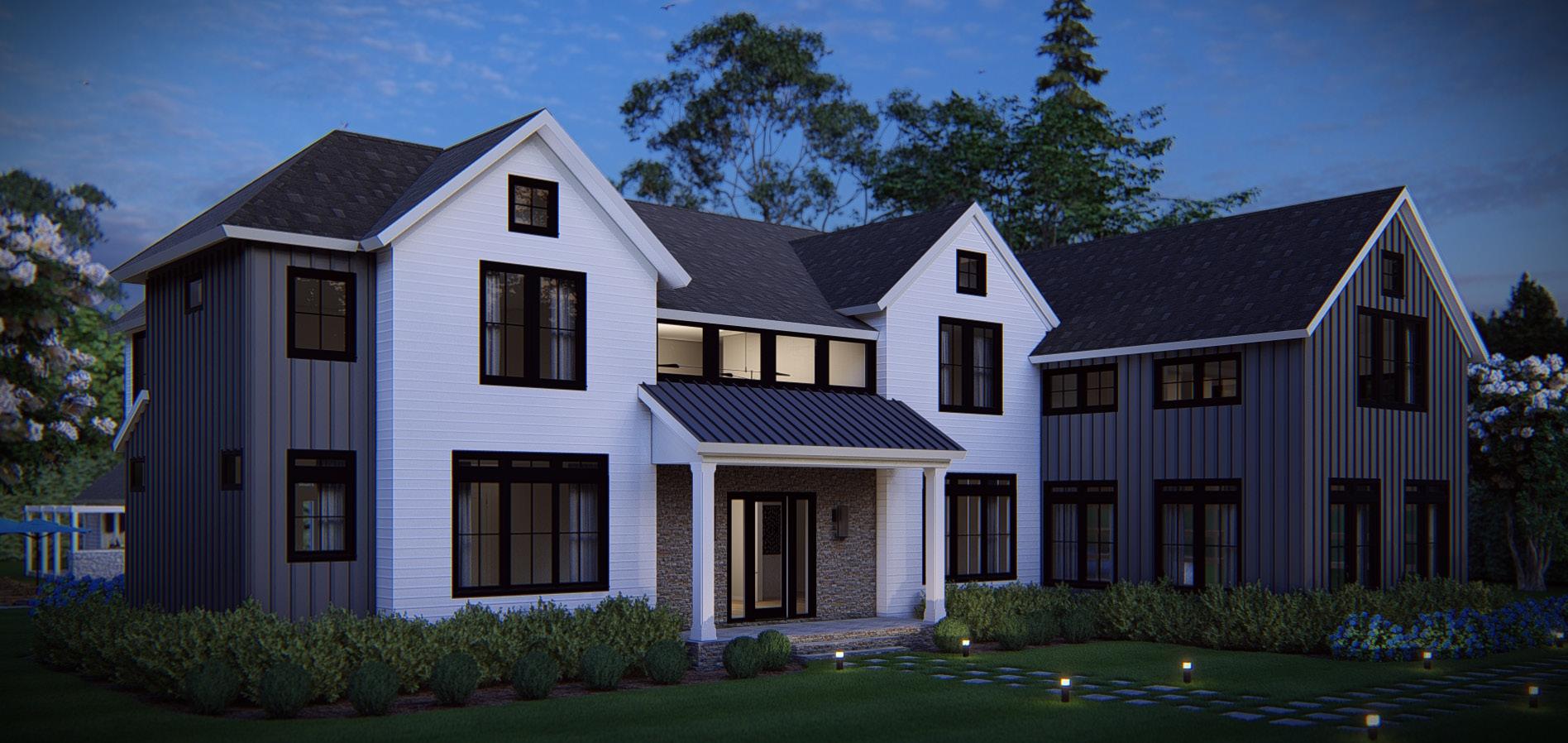


Fotografiska New York includes the renovation of an individual NYC Landmark known as the Church Mission House and adjacent Calvary Church Annex. The six-story Flemish Renaissance Revival Style Mission House constructed in 1894 and the mid-19th century Annex were reimagined, creating the NYC outpost of the Stockholm-based photography museum.
The newly activated ground floor with café, art bookstore and bar increases connectivity with the upper floors via a new elevator and a rerouted, expanded staircase that welcomes visitors up to the gallery floors 3-5 and a 6th floor multipurpose space.
Large wall graphics lining the stairway serve as a vertical extension of the exhibits. A new inner set of walls surrounding the galleries creates an intimate, flexible viewing experience while providing a projection surface visible from the street, enabling a public art show framed by the building’s iconic window apertures.
Windows were repainted and the ornate carved limestone and granite façade was cleaned, removing years of pollution. A stainedglass window, hidden for decades behind mechanical equipment and invisible from the street, was discovered on the east side of the building, and relocated to a prominent location within the second floor interior. The 6th floor multipurpose space now offers closeup views of the building’s façade details, roof structure, and street below from newly accessible dormer windows. Carefully integrated facade lighting highlights the rich folds of stonework, unique historic elements and the building’s sculptural materiality. The building was brought up to current building codes, which included adding an accessible entrance through the landmark facade. A new discrete internal passage to the Annex building connects the main bar to the other program spaces, extending the continuity of the ground floor.
This careful adaptive reuse preserves the stunning exterior while creating a tailored interior experience, and provides welcome public access to this once-private space


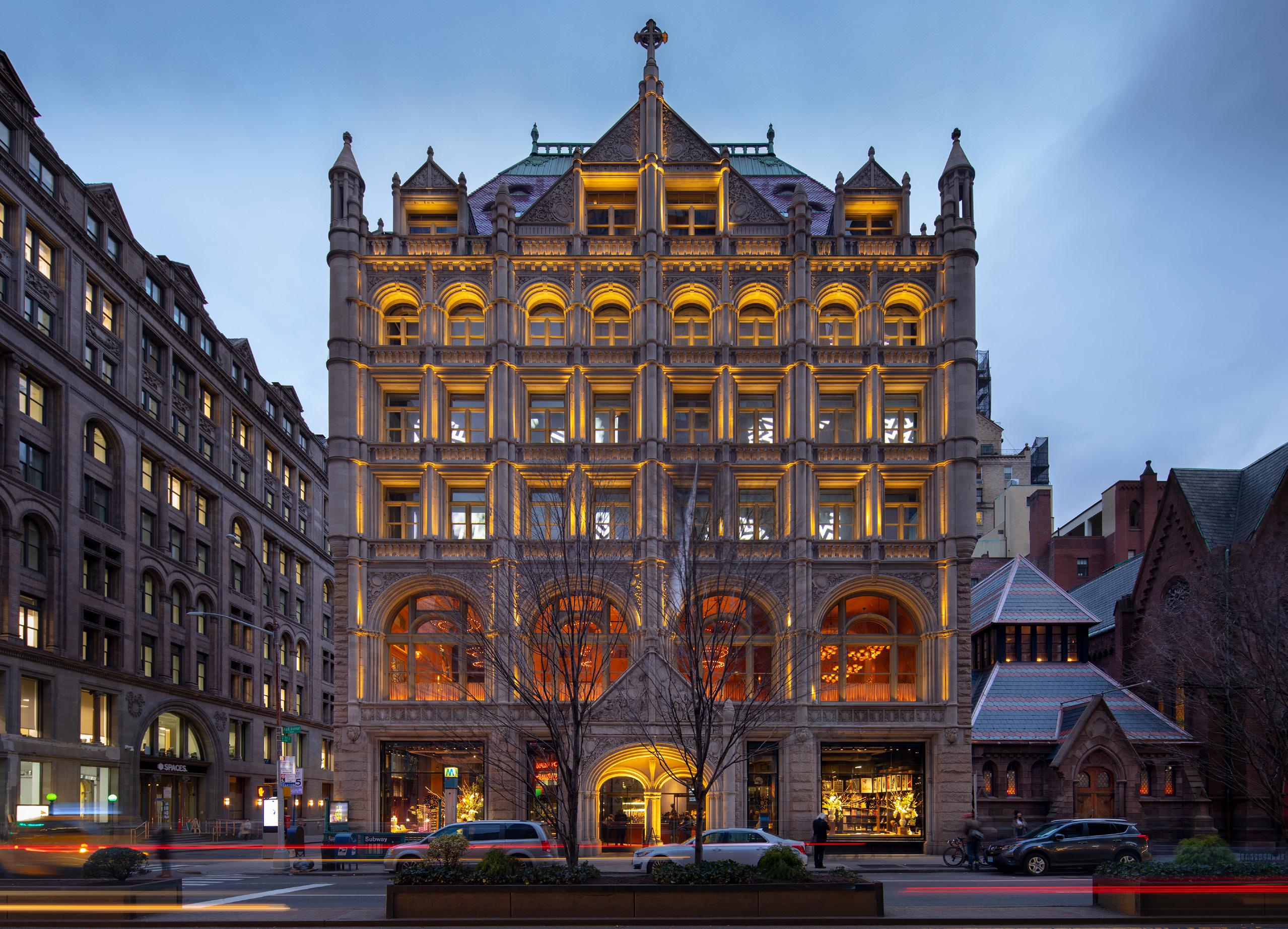



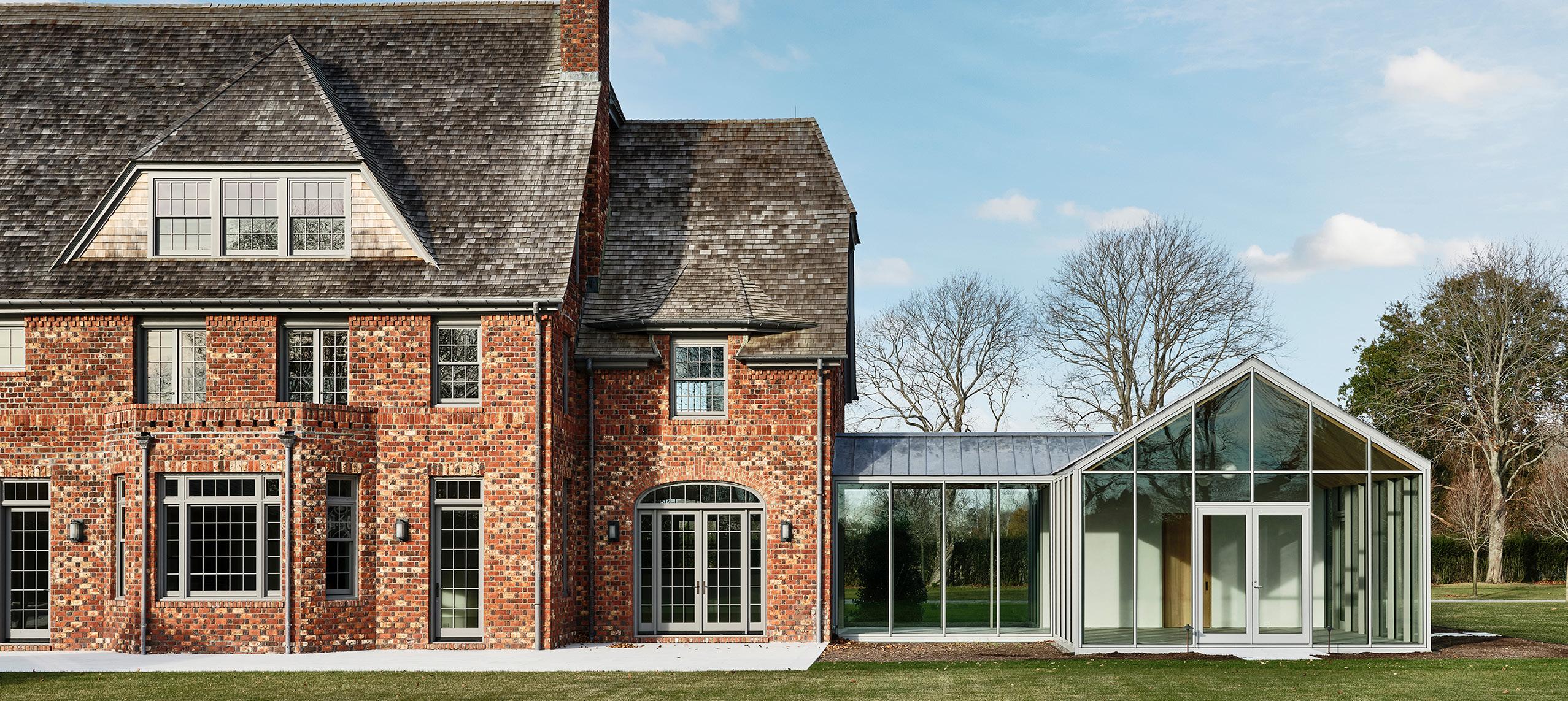

University’s Science and Innovation Center serves as a national model for interdisciplinary education spaces. As the new home for the university’s School of Nursing and Physician Assistant Studies and its School of Engineering and Applied Science, the 75,000 square foot project will be flexible and responsive to future changes while enabling Hofstra undergraduate and graduate students to connect with their local communities, form partnerships, and explore collaboration across disciplines.
This building will establish the first community space on Hofstra’s East Campus. The massing concept draws from Hofstra’s masterplan to create an academic quad and a student hub. The U-shaped building creates a courtyard with the adjacent Zarb School of Business, forming an active common space that brings students and staff together.
Inside the Science and Innovation Center, program adjacency is
specifically designed to encourage cross-disciplinary learning. For example, nursing students can take advantage of learning about prototyping of medical devices in the Engineering School’s maker space, while engineering students can use the Nursing School’s cutting-edge laboratories to explore how VR technology and big data can be used in a healthcare setting.
The Science and Innovation Center is on track for LEED Silver certification. Additionally, several wellness-focused design features were incorporated into the project, including plentiful glazing that provides access to daylight, roof terraces that provide access to the outdoors, and a prominent staircase to encourage students to integrate small moments of exercise into their day.
The Science and Innovation Center is a collaboration between Hofstra University and Northwell Health. The project broke ground in June 2021 and construction will complete by mid-year 2023.



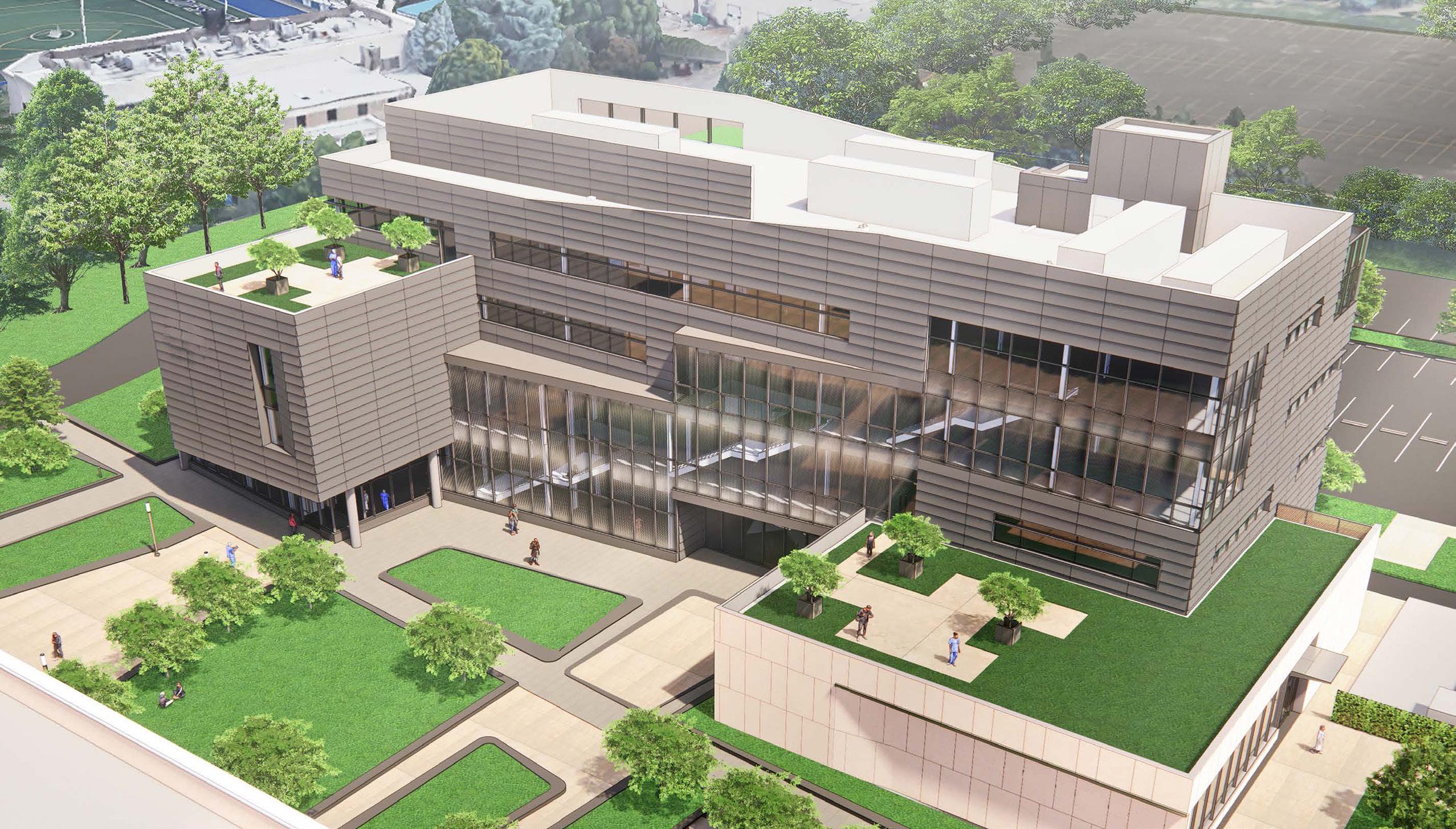


The Penn Station District in New York City is amid a transformative redevelopment/rebranding from 6th Avenue and Broadway to Hudson Yards. Madison Square Garden is at the epicenter of this new westside ecosystem, and the architect has been tasked to ideate the exterior (re)imagination of the Garden itself, to create a beacon of architecture the Garden is worthy of.
The design encases and reclads the existing MSG architectural drum with a new dynamic architectural stylization. The approach preserves the entire inner workings of New York’s Sports Mecca while catalyzing Madison Square Garden as the centerpiece for the New Empire State Complex. The concept includes removal of MSG’s 5,000 seat Hulu Theater on 8th Avenue, to make room for the 4-story iconic glass pavilion entry hall facing the historic Farley Post Office-Moynihan Station.


The new entry portal, as well as the creation of a ring of glazed entry points around the entire base of MSG, brings new pedestrian access to retail, dining, events, and the new proposed public rooftop garden amenity area.
A major part of this scheme is to energize the facades with digital imagery of the events taking place within MSG, 24 hours a day.
The design transformation strategies illuminate the powerful yet extremely cost-efficient approach that the architect has taken, that preserves and enhances the existing Madison Square Garden and Penn Station.
Located in Kozhikode, India, the Choice School Calicut campus will house 2,500 students for grades 1-12. The project takes advantage of the context with green roofs integrated into the landscape, providing flexible indoor/outdoor gathering spaces and athletic facilities like soccer fields, layered play spaces and a pool. Additional programmatic elements include spiritual area, performing arts center, playgrounds, art rooms, music rooms, dance studios and multi-functional classrooms.

The client desired a school that highlights the process of learning. Another goal was to design a school that is of its culture, yet progressive, creating future global stewardship for its students. To fulfill this goal, the design team decided to emphasize the visibility of learning and social environments; a circulation hierarchy to distinguish individual school blocks and grade levels within; activity nodes laced throughout; formation of “internal” linear courts to promote social interaction; and school block “streets” to promote identity, community and security.
To support the notion of gateway and arrival, a grand exterior staircase at the center of the linear school blocks ascends the hilly terrain. This topography is the principal organizing element for each school block, with younger children at the base and older students rising to the top. Intersecting views and vistas enable students to orient themselves visually and spatially.
The project incorporates sustainable strategies such as concrete structures for thermal mass; natural ventilation and shading for reduced air-conditioning costs; local materials; green roofs and overhangs to reduce heat gain; highly insulated walls and roofs; and amble daylighting strategies throughout the campus. Colorful vertical “fins” integrated into the elevations help reduce solar heat gain and provide identity for each school.
Taking cues from the region’s cultural and climatic contexts, the new Choice School in Calicut becomes part of the landscape in its massing strategy and in materiality, form and reference.


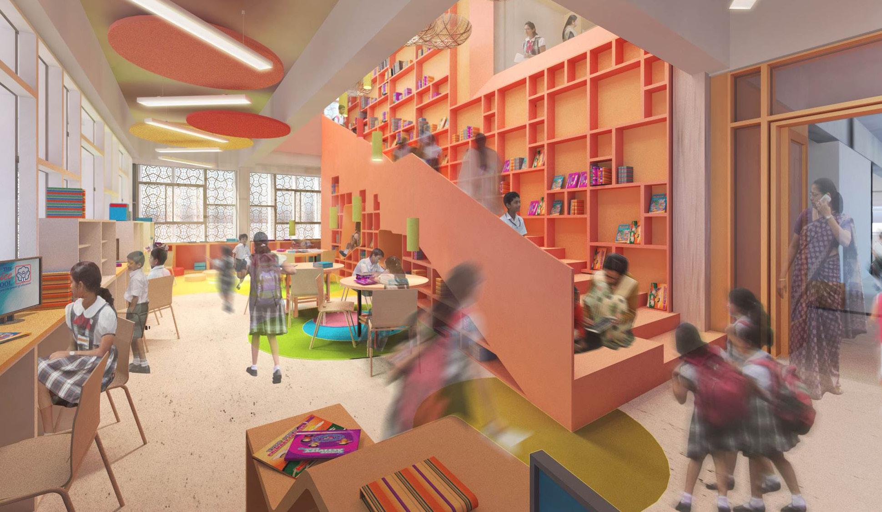



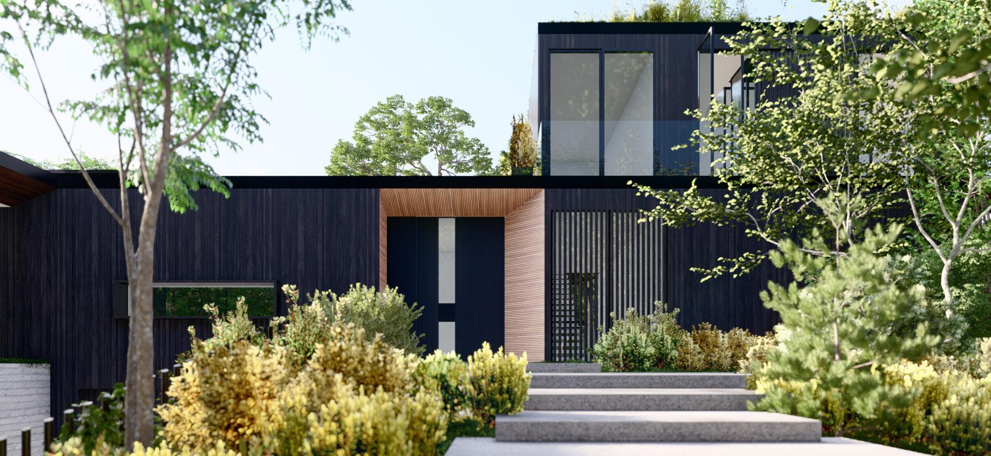




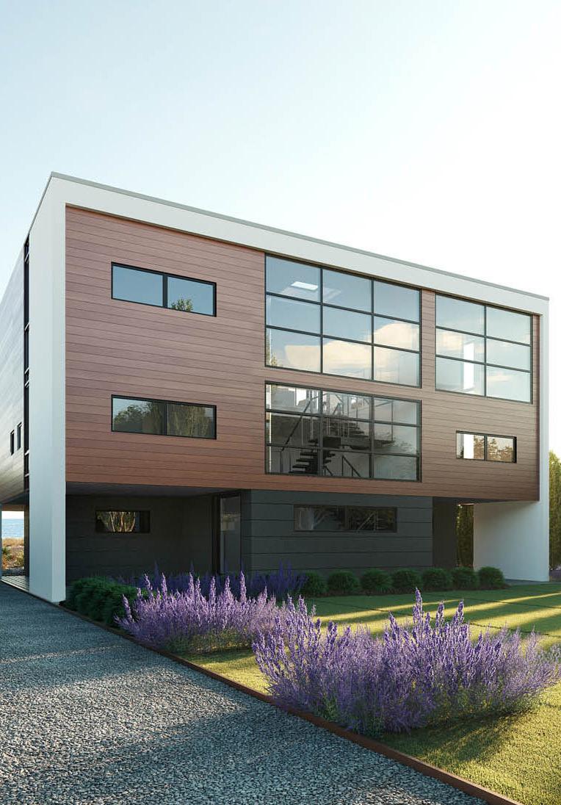




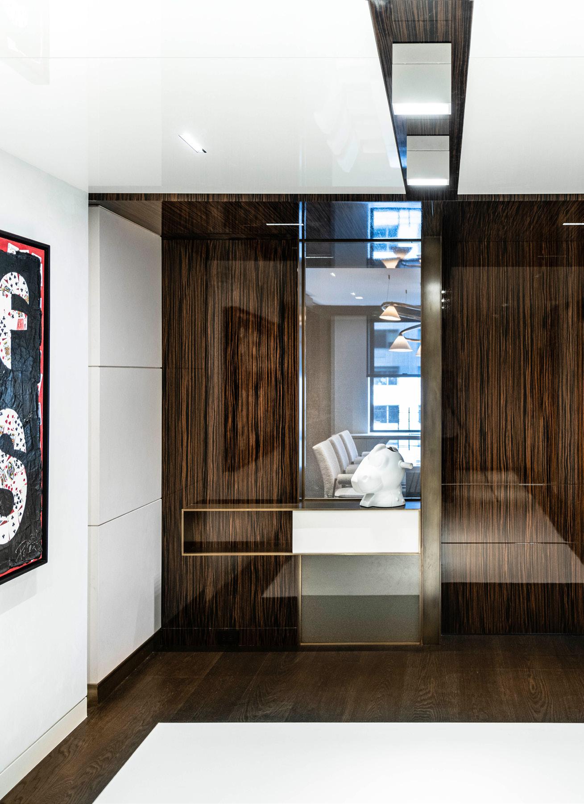
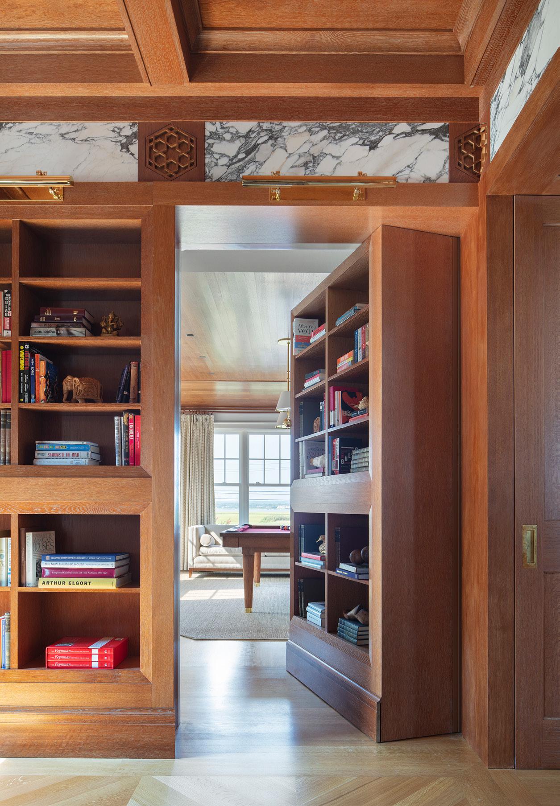


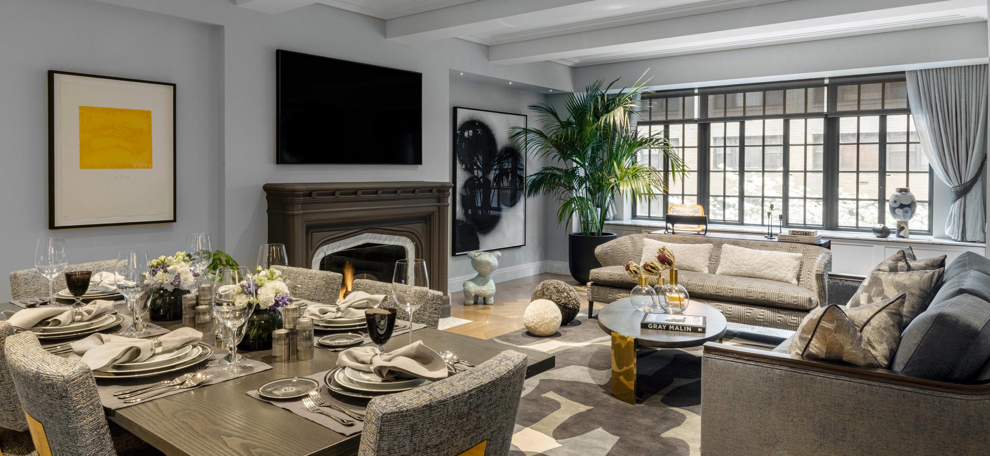



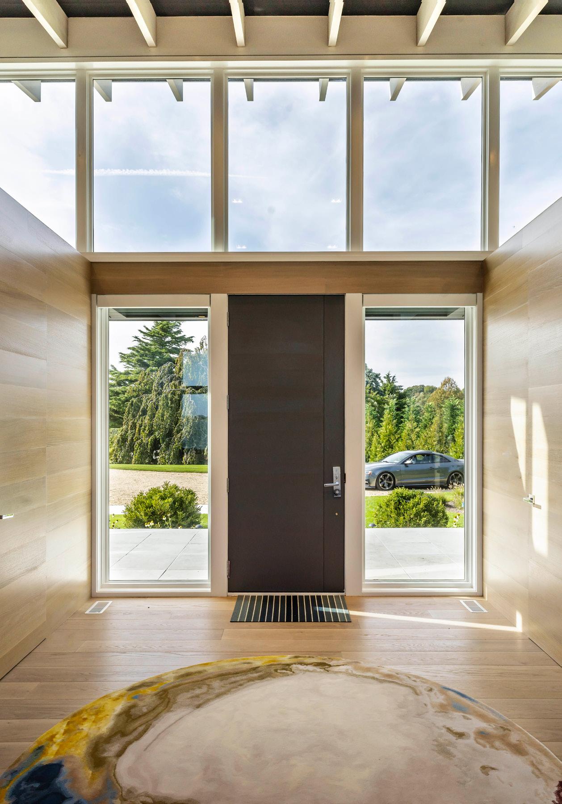
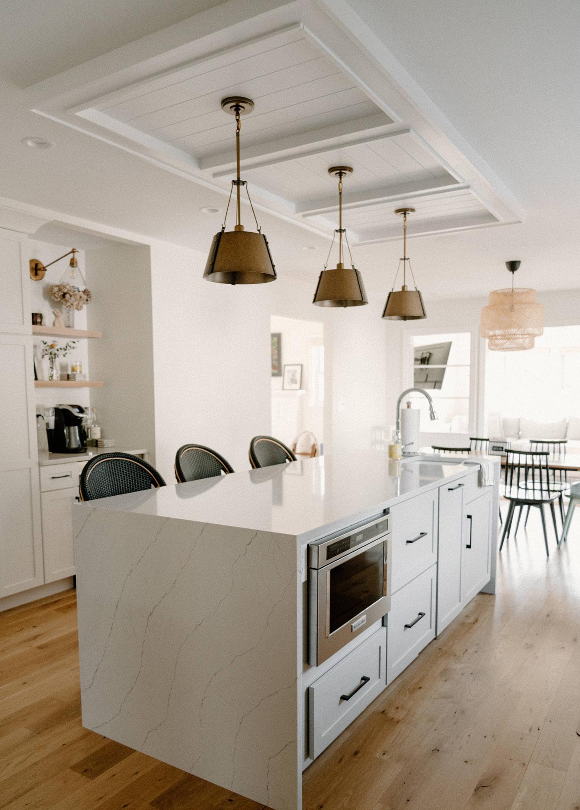



With a strong remote work culture, Medical Knowledge Group’s new office location was more important than its size. Previously spread across 2 locations with 200+ employees, MKG’s footprint was consolidated into a single headquarters in One World Trade Center with just 18 seats. The CEO maintains a permanent office on site, while the rest of the staff is given full remote flexibility. This decision allows the company to maintain a headquarters in a highly desirable location and keep overhead costs down. Most importantly, this office is a pilot for their other locations around the country.
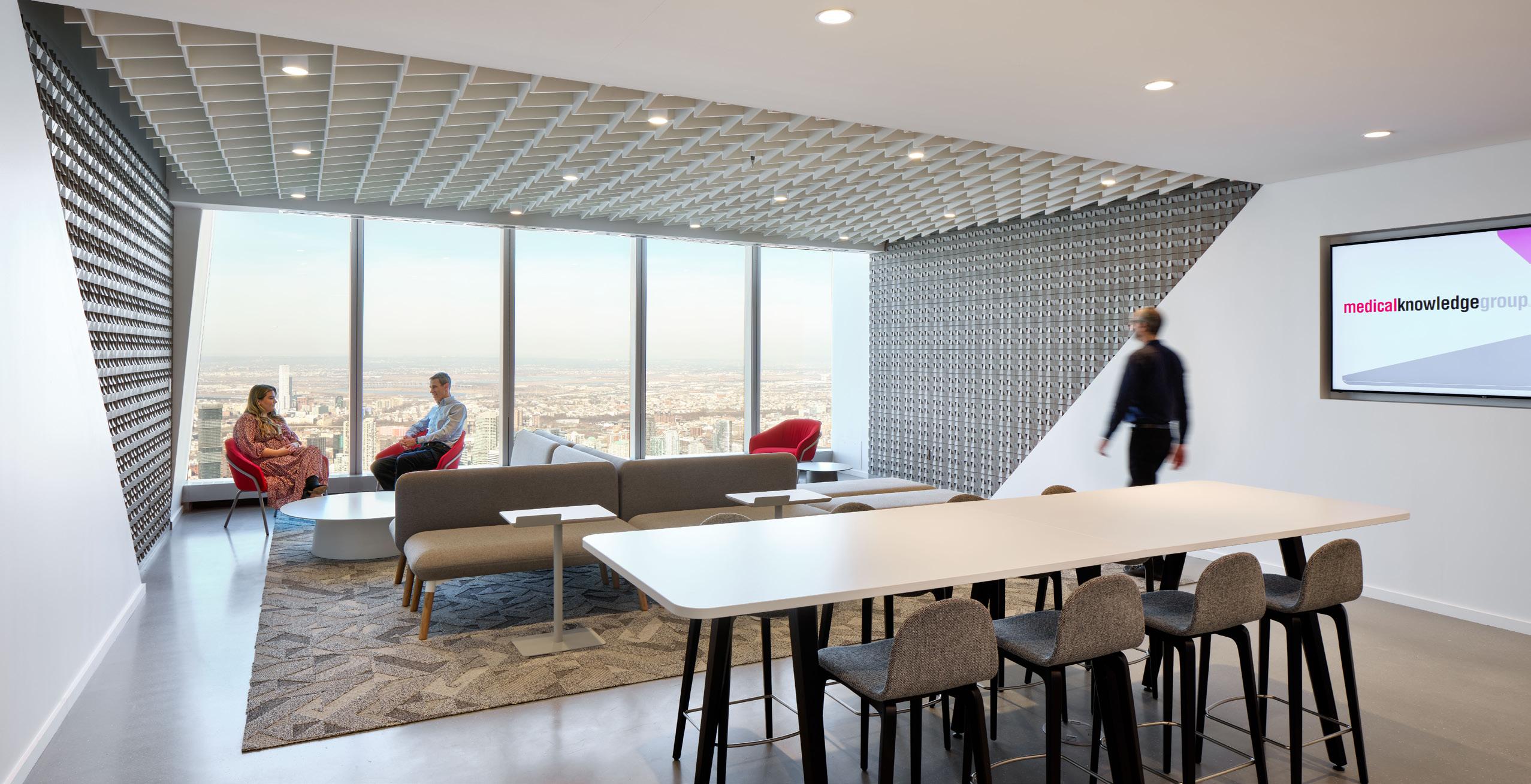
A virtual-first workplace model for MKG harnesses the power of strong company culture, increases value, and improves employee retention. The office is designated as a brand hub and a place dedicated to sharing information—people can share their work in a central, open forum with smart technology, or in a more informal presentation alcove.
Capitalizing on the panoramic views of Manhattan from the 84th floor, the concept makes employees and visitors feel that they have been transported to a different place when they step off the elevator. The entrance is welcoming and multi-directional—an open lounge with an adjacent hospitality bar instead of a formal reception area. The materials are light, airy, and textural, drawing even more attention to the incredible views. Light woods, soft whites and grays are punctuated by the company’s primary color of red.
Technology takes center stage, both in the office and at home. Multiple cameras in meeting rooms, the latest teleconferencing software and pin-up spaces connect and immerse people across the company. Cameras are strategically placed, allowing workers to see their colleagues sketching on whiteboards, pinning up ideas and materials, and interacting in a much more dynamic way.


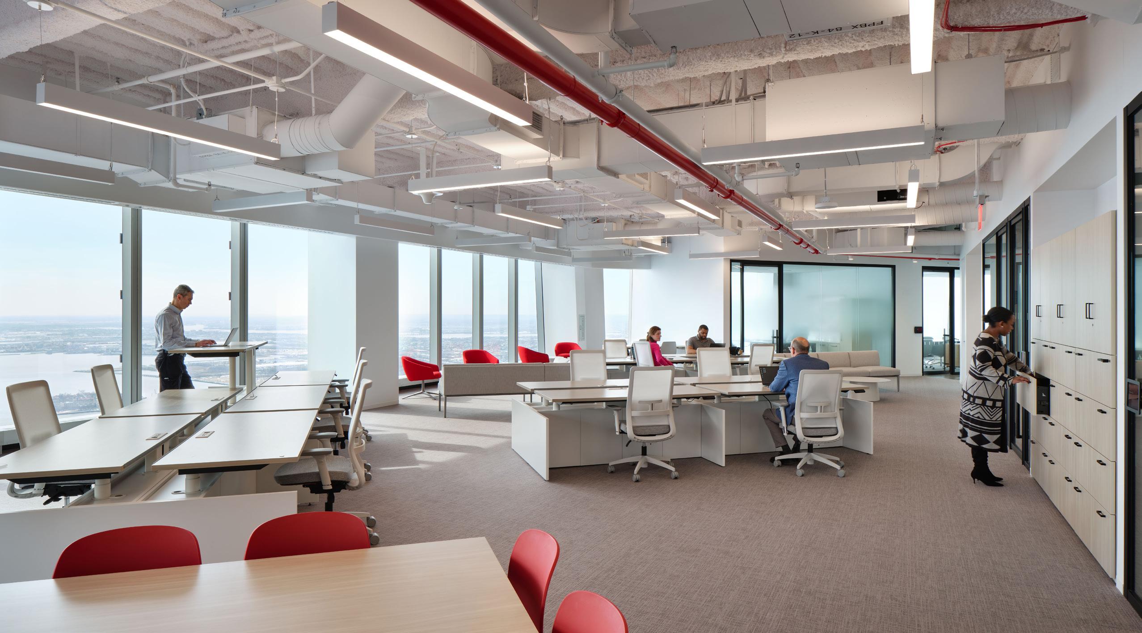

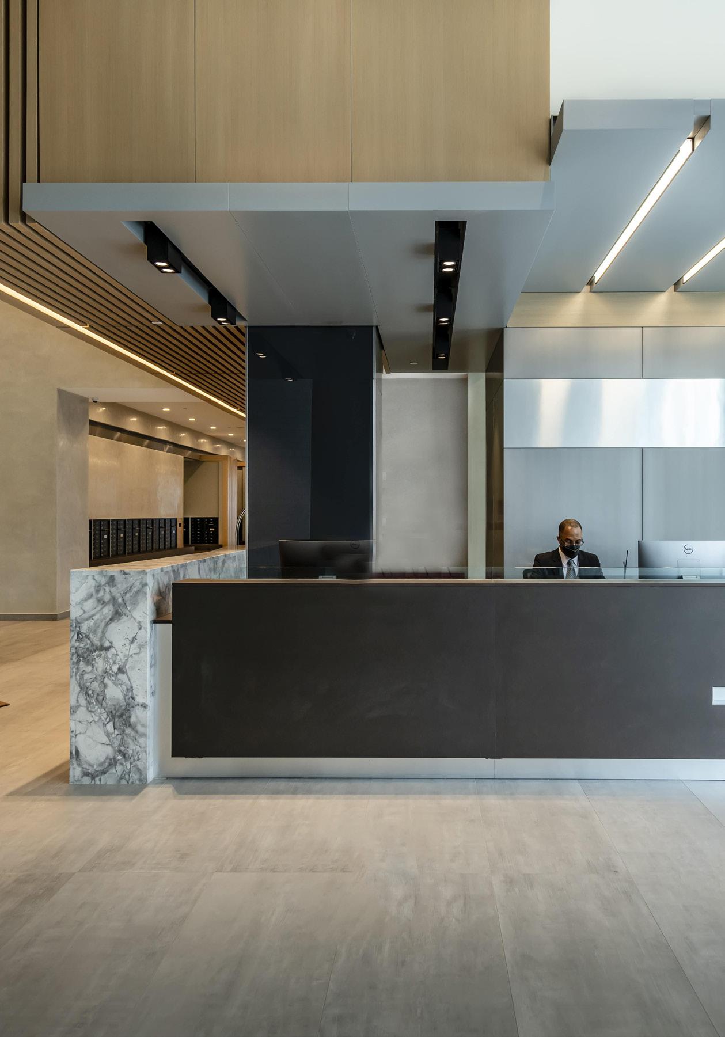



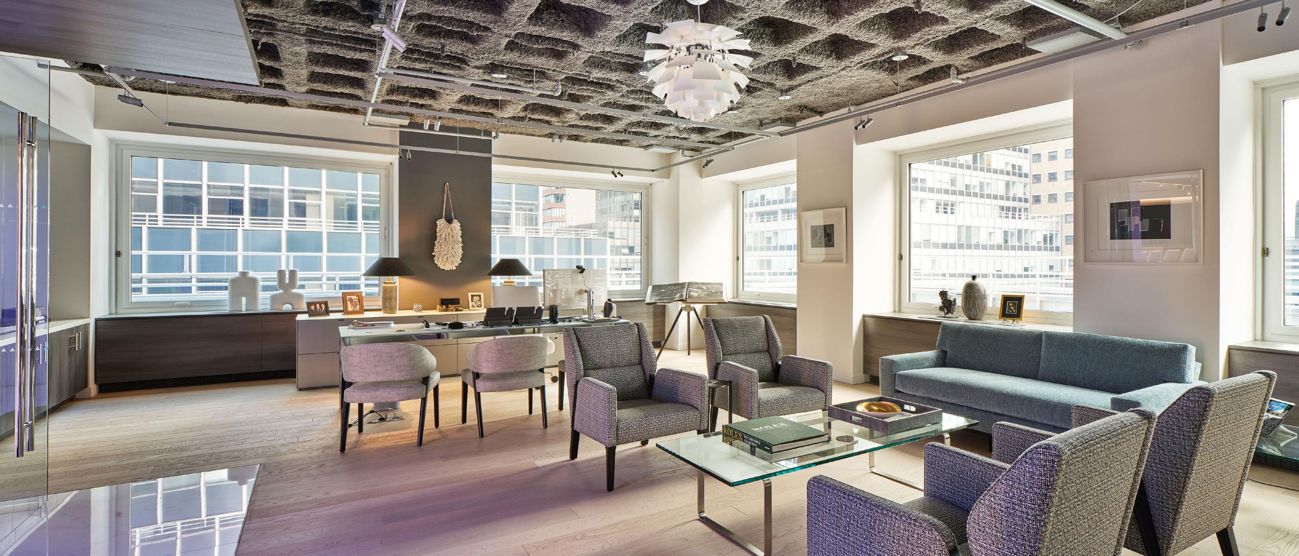
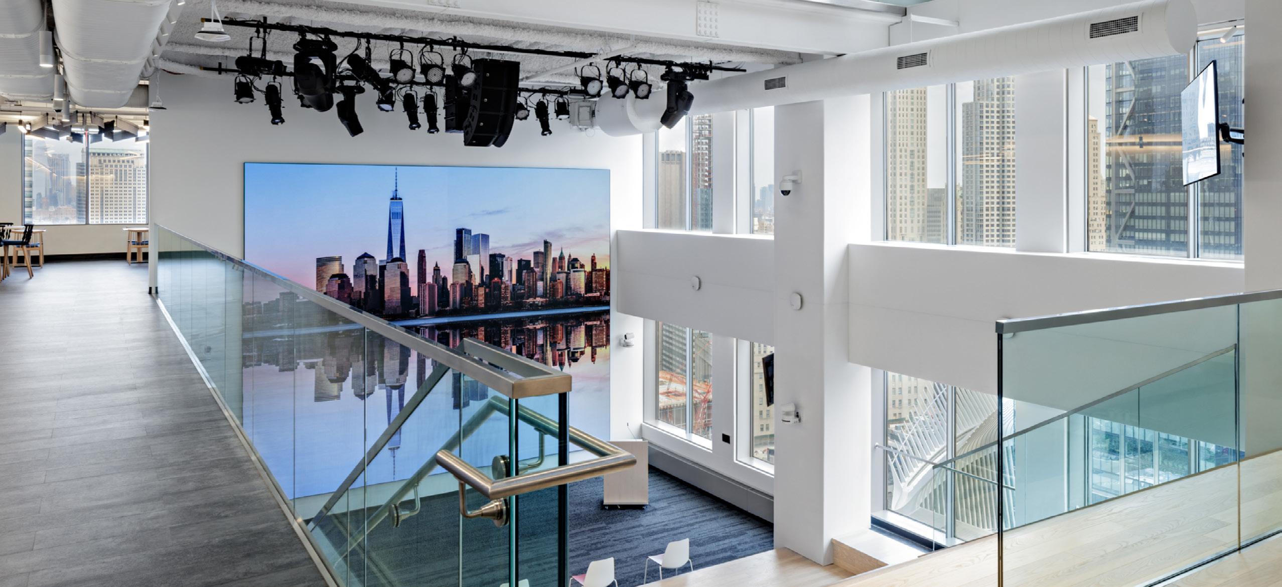


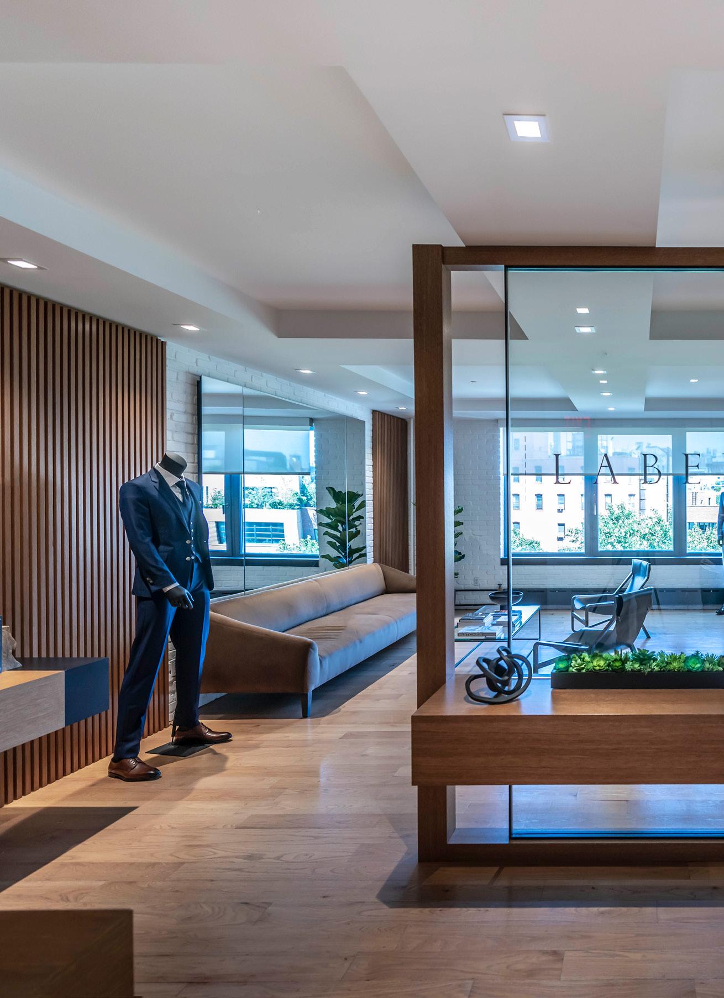

Oceanside, NY MDA Designgroup Architects & Planners; in coordination with H2M Architects & Engineers

NY DIGroup Architecture, LLC







LBC&C has been serving the design profession for over 40 years and has been a recognized leader in the field of architects’ and engineers’ professional liability defense. Our experience in the design profession and construction indu stry can guide you through solving the building puzzle from contract negotiations to copyrighting designs, through construction administration, and if necessary, litigation.

Residential Single family (under $1 million)
Tree Farm House Orient, NY Ryall Sheridan Architects Archi
Residential Single Family (from $1 to $3 million)
Lilla Lane East Hampton, NY Oza Sabbeth Architects Archi
Residential Single Family (over $3 million)
Six Square House Bridgehampton, NY Young Projects Archi Sagg Farm Sagaponack, NY Bates Masi + Architects Archi
Signal Hill Montauk, NY Bates Masi + Architects Archi
Long Island Estate Long Island, NY BMA Architects Archi
Buenos Aires Deheza Buenos Aires, Argentina Lacroze-Miguens - Prati Arquitectos Commendation
Lathhouse Sagaponack, NY Birdseye Commendation
Bow Tie Amagansett, NY Barnes Coy Architects Commendation Southampton Oceanfront Southampton, NY BMA Architects Commendation
Trafigura Trading Headquarters Montevideo, Uruguay
Lacroze-Miguens - Prati Arquitectos Commendation
The New York Times - Starbucks Amazon Go New York NY
William F. Collins, AIA Architects, LLP Archi
95 Columbus Drive Jersey City, NJ Spectorgroup Archi
South Shore University Hospital Pavilion Bay Shore, NY EwingCole Commendation
Renovation and Expansion of the East Meadow Public Library East Meadow, NY
Peter Gisolfi Associates, Architects - Landscape Architects, LLP Commendation
The New Half Hollow Hills Community Library Dix Hills, NY
Peter Gisolfi Associates, Architects - Landscape Architects, LLP Commendation
Environmental Education and Resiliency Center at Hempstead Lake State Park West Hempstead, NY H2M architects + engineers Commendation

The Barns
Bridgehampton, NY
Lynn Breslin Architects Commendation
Fotografiska New York, NY CetraRuddy Architecture Archi
Atterbury Estate Southampton, NY Garnett DePasquale Projects Commendation
Hofstra University Science and Innovation Center Hempstead, NY HLW International LLP Archi
Madison Square Garden New York, NY Spectorgroup Archi
Park Avenue Apartment New York, NY Mojo Stumer Associates Commendation
Nomad Duplex New York, NY West Chin Architects & Interior Designers Commendation
The Barns Bridgehampton, NY Lynne Breslin Architects Commendation
The Choice School Calicut Calicut, India CetraRuddy Architecture Archi
House on the Atlantic Quogue, NY Burr Salvatore Architects, PLLC Commendation
Medical Knowledge Group New York, NY Spectorgroup Archi
5Pointz LIC Long Island City, NY Mojo Stumer Associates Commendation
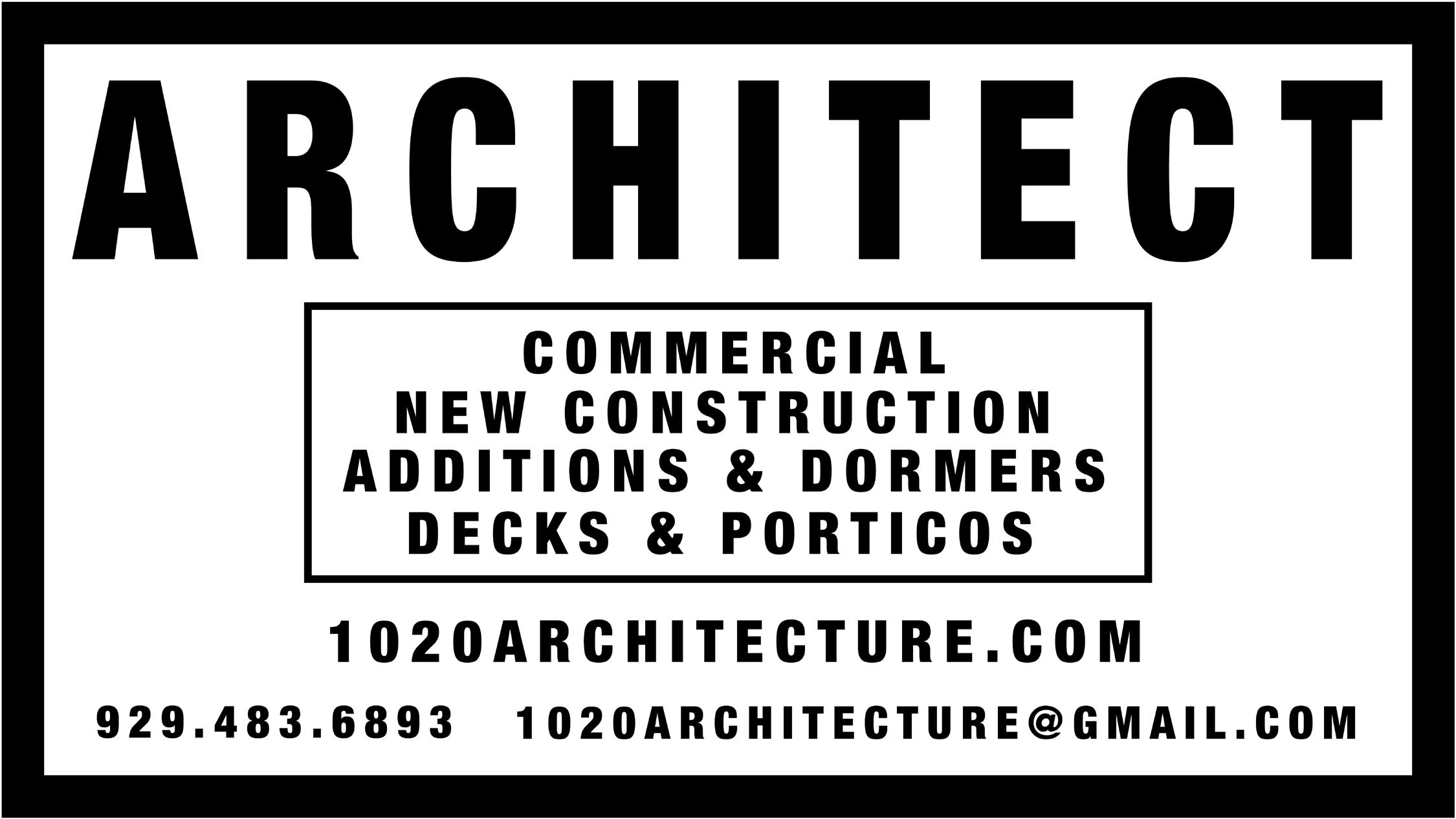




To all the ARCHI winners for your outstanding design work and accomplishments. THANK YOU to The AIA Long Island Chapter for acknowledging my career and body of design work in awarding me the AIA Architectural Achievement Award. in addition a special Thank You to all the wonderful and talented professionals at BBS Architects, Landscape Architects and Engineers - my legacy firm. Your talent and support help make this moment possible !!!
Sincerely Roger P. Smith, AIA, LEED AP




