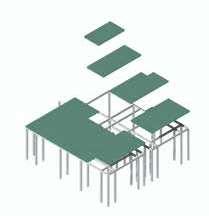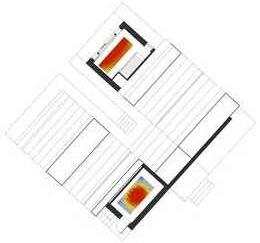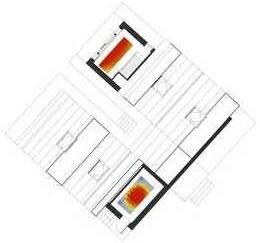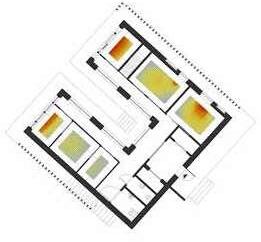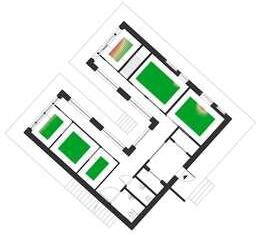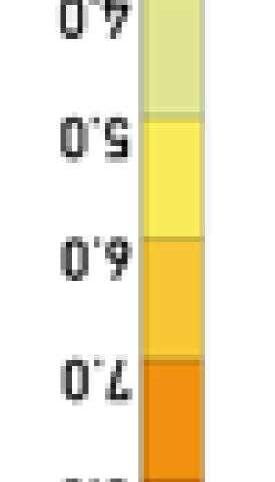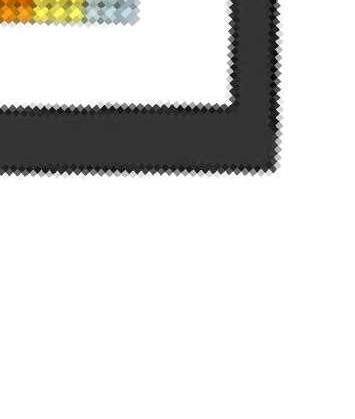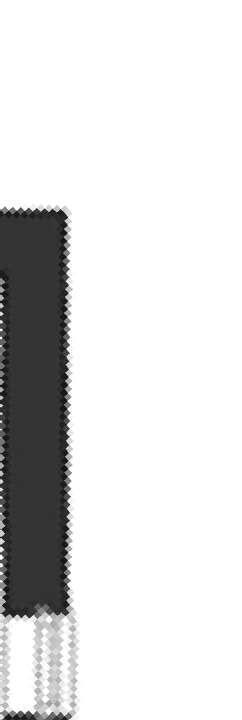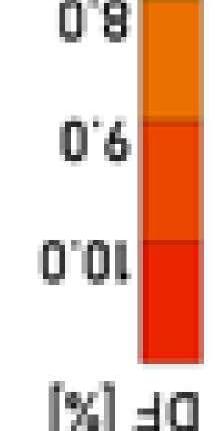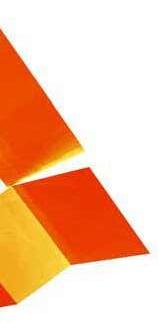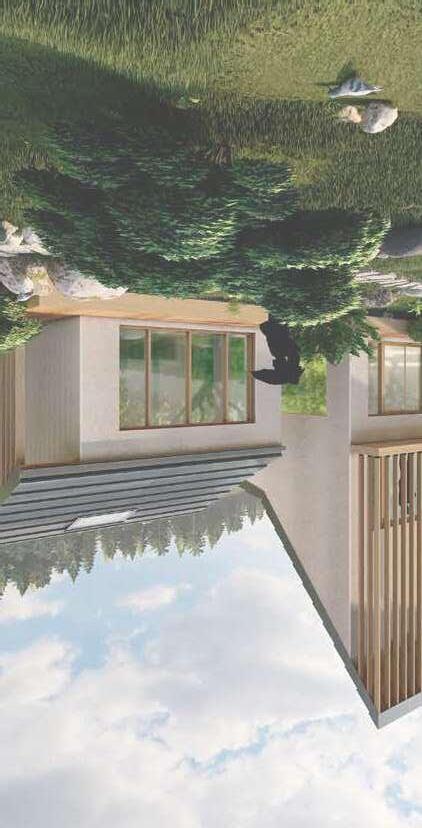

























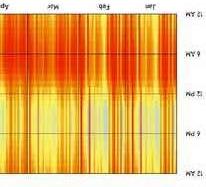
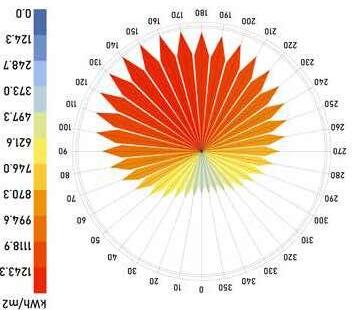

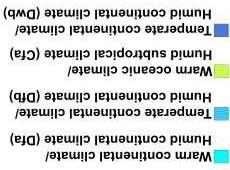
Wind speed and directionFall









Wind speed and direction

Wind speed and directionSummer
Wind speed and directionWinter



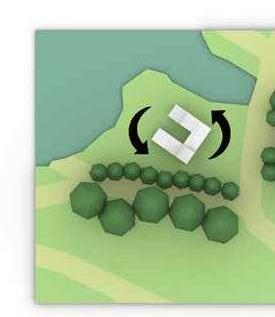
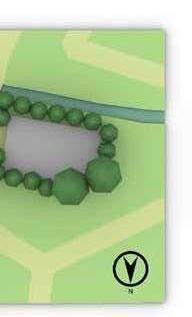












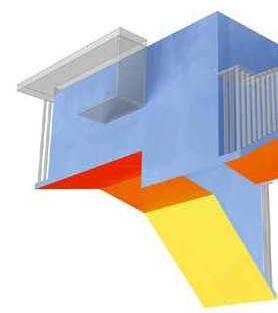









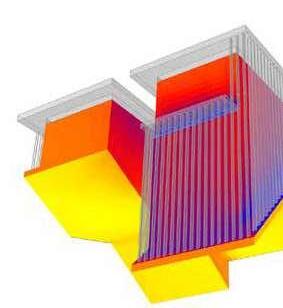


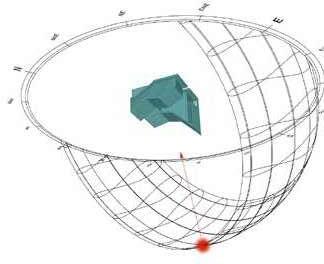








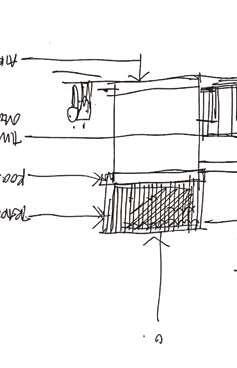
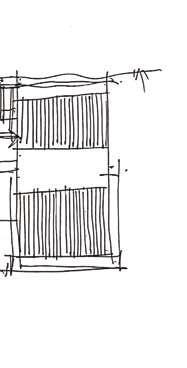
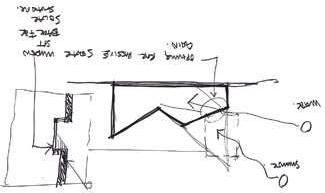






























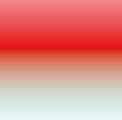






































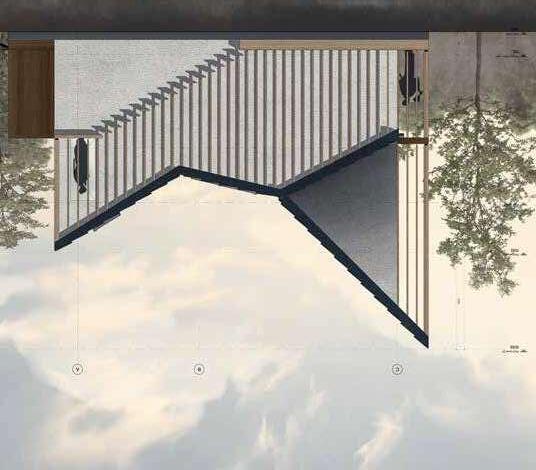



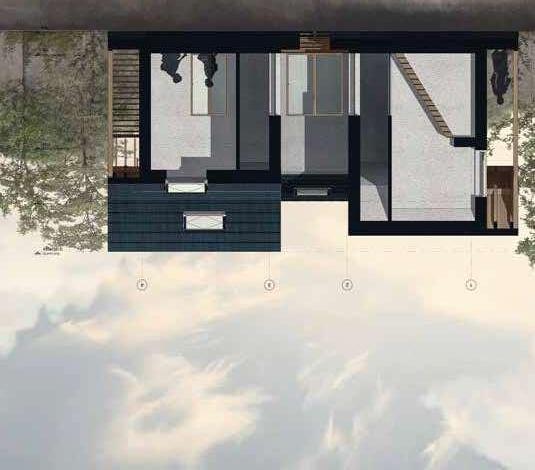
































Wind speed and directionFall









Wind speed and direction

Wind speed and directionSummer
Wind speed and directionWinter





















































































































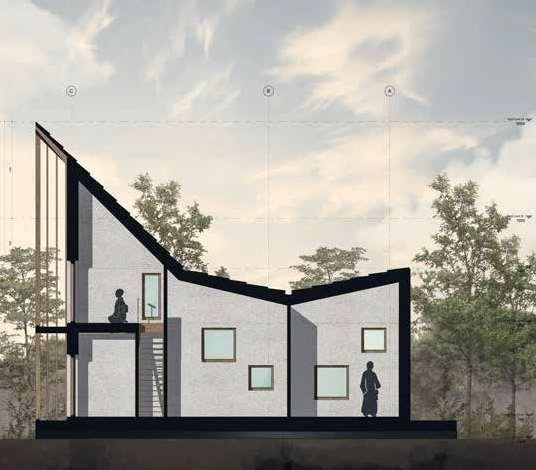

CLTstructureadvantages:
•Performswellinearthquakes
•Easilyprefabricatedandwell-suitedto modularconstruction

•Quickandeasytohandleonsite
RoofbeamsadvtangeswithrespecttoCLTroof:
•Ligther
•Lowerthickness
Assembledstructure

Sprucebeams
CLTwalls
Thickness120mm


CLTfloors
Thickness200mm
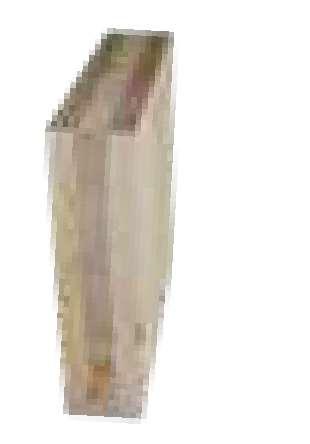




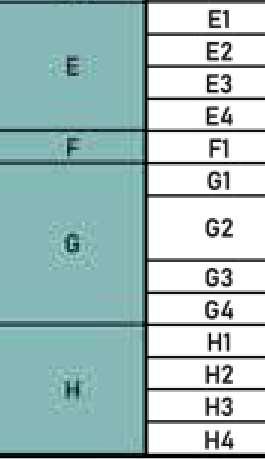



















Scale1:10
U=0.151W/m2/K
Timeshift=18h45min Legend
Scale1:200
Vaporsaturationpressure
Partialvaporpressure
R.1Roof
Scale1:10
Scale1:200
U=0.149W/m2/K
Timeshift=17h49min
4)Thermalinsulation;Rigidwoodfiber;
6)Thermalinsulation;lowdensitywoodfiber;
7)Vapormanagement;vaporbarrier;s/d=99m;0.3mm
8)Internalboard;doublegypsumboard; 1200x3000x12.5+12.5mm
9)Internalfinishinglayer;gypsum-basedcompund;2mm
10)Internalsubstructure;spruce;50x50x1200mm
11)Soundproofingstripe;SILENTEDGERothoblaas
13)Omegaprofile;th.0.8mm
14)Externalinsulation;rigidwoodfiber;
15)PPBreathablemembrane;0.4mm
ROOFTRASPIR110Rothoblaas
16)Ventilationcavity;spruceslats40x40mm
18)Acousticmat;3Dmatformetalroof;8.5mm
TRASPIRMETALRothoblaas
19)Zinc-titaniumslat;likeZintek®;1x600mm
57)Secondarybeams;spruce;100x160mm
12)Structuralslab;Cross-laminatedtimber;200mm
20)Waterproofingmembraneprotectedagainsttermites; 0.15mm;TERMIFLOORRothoblaas
22)Cementbondedparticleboardforradiantfloor;20+20mm
23)SoundproofinghighdensityPEwithvapourbarrierfilm; 2mm;s/d=75m;SilentStepRothoblaas
25)Internalfinishing;traditionalTatami;50mm
29)Cementitiousself-levellingscreed;5mm
30)Acousticinsulation;woodfiber;20mm
34)Waterproofing;BitminousmembraneRothoblaas;2mm
35)Woodensubstructure;slopespruceslats;1%;50x50mm
36)Externalfinishing;bambooslats;20mm
59)Larchplank;100x1410x12mm
44)Stonewindowsill;th.20mm
45)Softwoodframe;U=1.1W/m2K
46)Doublelow-eglasswithArgonfilledcavity;20mm
47)Sealingtapeforwindows;FRAMEBANDRothoblaas
49)Stoneexternalsill;th.15mm
54)Thermalinsulation;Rigidwoodfiber;
7)Vapormanagement;vaporbarrier;s/d=99m;0.3mm
55)AngularPVCprofile;80x80mm
98)Guidesforshadingdevice
103)Shadingdevice;aluminumlamellas;0.8x80mm
11)Soundproofingstripe;SILENTEDGERothoblaas
104)Aluminumhandle
Scale1:5
Scale1:200
4)Thermalinsulation;Rigidwoodfiber; 3
5)Structuralboard;Cross-laminatedtimber;120mm
6)Thermalinsulation;lowdensitywoodfiber; 3
7)Vapormanagement;vaporbarrier;s/d=99m;0.3mm
8)Internalboard;doublegypsumboard; 1200x3000x12.5+12.5mm
9)Internalfinishinglayer;gypsum-basedcompund;2mm
10)Internalsubstructure;spruce;50x50x1200mm
11)Soundproofingstripe;SILENTEDGERothoblaas
44)Stonewindowsill;th.20mm
45)Softwoodframe;U=1.1W/m2K
46)Doublelow-eglasswithArgonfilledcavity;20mm
47)Sealingtapeforwindows;FRAMEBANDRothoblaas
49)Stoneexternalsill;th.15mm
54)Thermalinsulation;Rigidwoodfiber; 3
56)High-adhesiontape;0.6mm;PLASTERBANDRothoblaas
95)Shadingdevice;aluminumlamellas;0.8x80mm
96)Aluminumcase;th.1mm
97)Thermalinsulation;Polyurethanefoam; 3
98)Guidesforshadingdevice
102)Metalbracket;2mm
Scale1:200
6)Thermalinsulation;lowdensitywoodfiber;
7)Vapormanagement;vaporbarrier;s/d=99m;0.3mm
8)Internalboard;doublegypsumboard; 1200x3000x12.5+12.5mm
9)Internalfinishinglayer;gypsum-basedcompund;2mm
10)Internalsubstructure;spruce;50x50x1200mm
11)Soundproofingstripe;SILENTEDGERothoblaas
13)Omegaprofile;th.0.8mm
14)Externalinsulation;rigidwoodfiber;
15)PPBreathablemembrane;0.4mm
ROOFTRASPIR110Rothoblaas
16)Ventilationcavity;spruceslats40x40mm
18)Acousticmat;3Dmatformetalroof;8.5mm TRASPIRMETALRothoblaas
19)Zinc-titaniumslat;likeZintek®;1x600mm
57)Secondarybeams;spruce;100x160mm
66)Primarybeams;spruce;180x260mm
67)Doublethreadfastenerforinsulation;7x220mm DGZRothoblaas
68)CountersunkscrewHBSRothoblaas;6x150mm
70)Perforatedmetalflashing;1mm
74)Anti-insectmetalnetfixedwithrivets;0.7mm
75)Auxiliarymetalprofile;0.8mm
76)Woodenslattosupporttheridge;40x120mm
77)Zintek®cover;1mm
18)Acousticmat;3Dmatformetalroof;8.5mm
TRASPIRMETALRothoblaas
51)Aluminumflashing;1mm
52)Larchslat;50x150mm
53)T-shapedpostbase;100x206mm;RothoblaasF70
57)Secondarybeams;spruce;100x160mm
67)Doublethreadfastenerforinsulation;7x220mm
DGZRothoblaas
68)CountersunkscrewHBSRothoblaas;6x150mm
78)Cantileveredbeam,spruce;80x200mm
79)Perforatednetforventilation;1mm
82)Perimetralbeam;B01;spruce;fixedtoCLT
byHBS6x150mm
107)EPDMgasketforacousticinsulation
111)XLAMpanelwithlarchfinishinglayer;th.40mm
112)PreformedC-shapedsteelprofile;th.5mm
16)Ventilationcavity;spruceslats40x40mm
18)Acousticmat;3Dmatformetalroof;8.5mm
19)Zinc-titaniumslat;likeZintek®;1x600mm
46)Doublelow-eglasswithArgonfilledcavity;20mm
83)Velux®;softwoodframe
84)GyspumframebyVelux®
85)Waterproofingcollar;BFXVelux®
86)Insulatingframe;BDXVelux®
87)Vaporbarrier;BBXVelux®
89)Falseframe:spruce;30x300mm
90)MetalflashingconnectingtoZintek®;1mm
99)ElectricalrollerblindsbyVelux®




Velux®INTEGRA

Electricvasistas-Doubleglazed
Zintek®lateralflashing

Graphiteblack
Zintek®Roofslats




Graphiteblack
MonocrystallinePV
Panasonic-360W
Zintek®Gutter

Graphiteblack


SudtirolFenster
Sidehungwoodenwindows

Doubleglazed
Larchslats
FinishingHPLpanel
Trespa-Meteon
SudtirolFenster
Slidingwoodenwindows
Doubleglazed
FaçadePaint-REDArt Whiteice
DassoXTR
Bambodecking
















