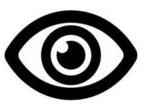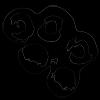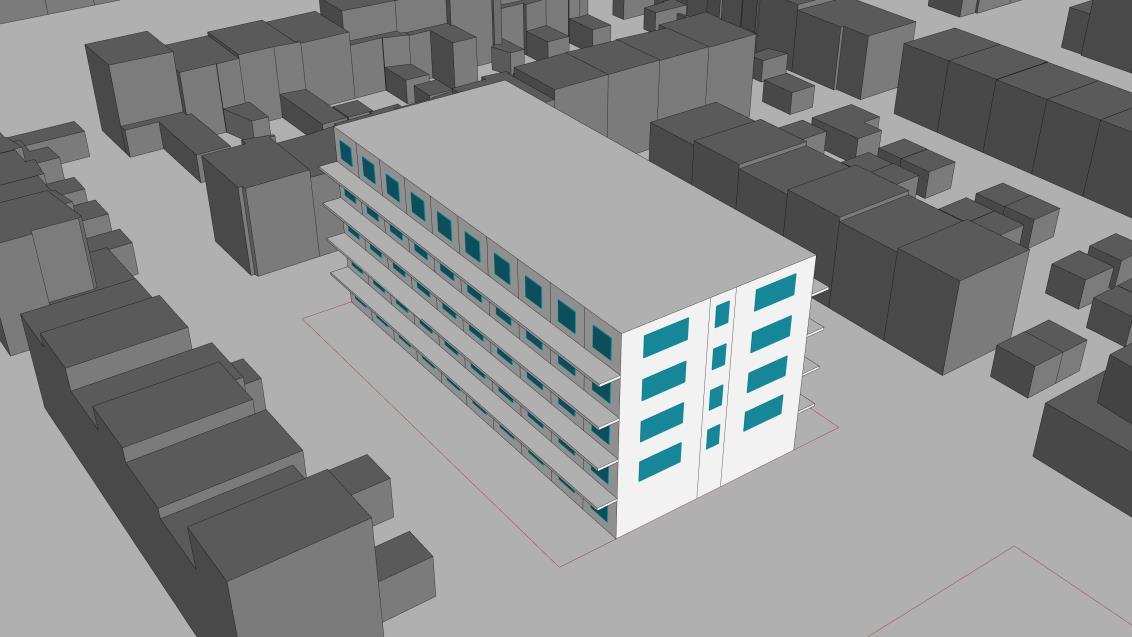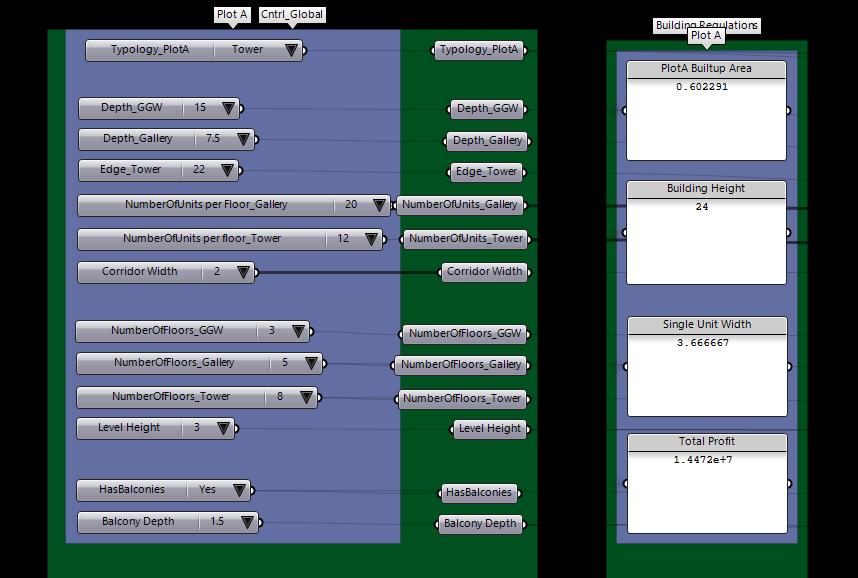Introduction
Introduction

Objective

Explore and propose optimal design variants based on financial, environmental, and programmatic KPIs. This includes assessing the impact of different design choices on energy efficiency, cost-effectiveness, and urban integration.
Scope
Two plots in a dense urban neighborhood, requiring a balance between maximizing built-up area, maintaining environmental performance, and adhering to zoning regulations.

Key Focus Areas
Parametric workflows for flexible design exploration, building physics studies to optimize energy and daylight performance, and data-driven decision making to align with both financial and environmental goals
Approach & Methodology
Tools Used





Input Parameters: Plot dimensions, building types, constraints.
Main simulation environment utilizing EnergyPlus and Radiance engines to perform annual energy consumption and daylight simulations.
Single and multi objective optimizations, to find the most efficient solutions based on criteria like daylight exposure or energy consumption.
Urban Layout, Building Typologies & Code Compliance
Urban Layout, Building Typologies & Code
Compliance

PlotA
• Dimensions: 34*23.5m
• Area: 803 sqm
• Maximum built-up area: 65%
PlotB
• Dimensions: 40*34m
• Area: 1364.5 sqm
• Maximum built-up area: 65%
Urban Layout, Building Typologies & Code Compliance



Ground Bound House (GGW) Gallery Tower
• Minimum balcony depth: 1.5m.
• Minimum balcony depth: 1.5m.
• Maximum gallery depth: 10m.
• Minimum balcony depth: 1.5m.
• Maximum Tower footprint: 22m per side.
PlotA Typologies

• Single Unit Depth: 15m
• Number of Units: 1 Unit
• Number of floors: 3 Floors
• Level Height: 3m
• Has balconies: Yes
• Balcony Depth: 1.5m
• Total Built-up Area: 63%
• Total Building Height: 9m
• Single Unit Width: 34m
PlotA Typologies

Total Revenue:
7,692,300
PlotA Typologies

Gallery
• Single Unit Depth: 7.5m
• Number of Units: 100 Unit
• Number of floors: 5 Floors
• Level Height: 3m
• Has balconies: Yes
• Balcony Depth: 1.5m
• Total Built-up Area: 63%
• Total Building Height: 15m
• Single Unit Width: 3.4m
• Corridor Width: 2m

Total Revenue: 9,766,800
PlotA Typologies

Tower
• Tower edge: 22m
• Number of Units: 96 Unit
• Number of floors: 8 Floors
• Level Height: 3m
• Has balconies: Yes
• Balcony Depth: 1.5m
• Total Built-up Area: 60%
• Total Building Height: 24m
• Single Unit Width: 3.6m
• Corridor Width: 2m

Total Revenue: 14,472,000
PlotB Typologies

• Single Unit Depth: 22m
• Number of Units: 1 Unit
• Number of floors: 3 Floors
• Level Height: 3m
• Has balconies: Yes
• Balcony Depth: 1.5m
• Total Built-up Area: 64%
• Total Building Height: 9m
• Single Unit Width: 40m

Total Revenue:
13,214,000
PlotB Typologies

Gallery
• Single Unit Depth: 10m
• Number of Units: 110 Unit
• Number of floors: 3 Floors
• Level Height: 3m
• Has balconies: Yes
• Balcony Depth: 1.5m
• Total Built-up Area: 59%
• Total Building Height: 15m
• Single Unit Width: 3.6m
• Corridor Width: 2m

Total Revenue: 15,006,000
PlotB Typologies

Tower
• Tower edge: 22m
• Number of Units: 96 Unit
• Number of floors: 8 Floors
• Level Height: 3m
• Has balconies: Yes
• Balcony Depth: 1.5m
• Total Built-up Area: 35%
• Total Building Height: 24m
• Single Unit Width: 3.6m
• Corridor Width: 2m

Total Revenue: 14,472,000
PlotA + PlotB
PlotA highest Revenue

Total Revenue: 14,472,000
PlotB highest Revenue

Total Revenue: 15,006,000
Performance Assessment
Performance Metrics
Performance Evaluation
Direct Solar Hours Incident Radiation Sky Exposure Useful Daylight Illuminance (UDI)
Measures the total surface area that receives direct sunlight for certain amount of time. (sqm)
Total solar radiation (direct, diffuse, and reflected) that reaches the building exterior surface. (W/m²)
The portion of the sky visible to a specific point or surface of the building. (%)
Percentage of the total hours in a year when daylight levels fall between the predefined range (100–3000 lux). (%)
The power of solar radiation per unit area of the inner surface. (W/sqm)
The total energy consumption per unit area of a building. (kWh/sqm)
Construction
Elements Characteristics
Simulation Month: June WWR: 50%
Characteristics Shading Characteristics
Louvers Depth: 200mm
Louvers count: 1
Louvers Inclination: Horizontal General Conditions
0.60
1.4 T_Vis: 0.70
Performance Metrics – Plot A

Direct Solar Hours= 2374 sqm
Sky Exposure= 48% Incident Radiation= 53 kwh/sqm Useful daylight illuminance= 7% Irradiance= 6 W/sqm
End User Intensity= 27 kWh/sqm
Performance Metrics – Plot B

Direct Solar Hours= 2369 sqm Sky Exposure= 45%
W/sqm End User Intensity= 29 kWh/sqm
How did we obtain these data?
Revenue Calculation


Revenue Calculation
Net Profit = Price of Saleable Area + Price of Balconies (if there any) +Price of the corridor Area (if there Any)
Price of Saleable Area = Total Units Area * Form Factor * Price per sqm
Price of Balconies= Total number of Units* addition per unit price
Price of Corridor Area= Total corridor Area* Form Factor * Price per sqm
How to get the optimal performance?

single vs multi-objective optimization



single vs multi-objective optimization


single vs multi-objective optimization


