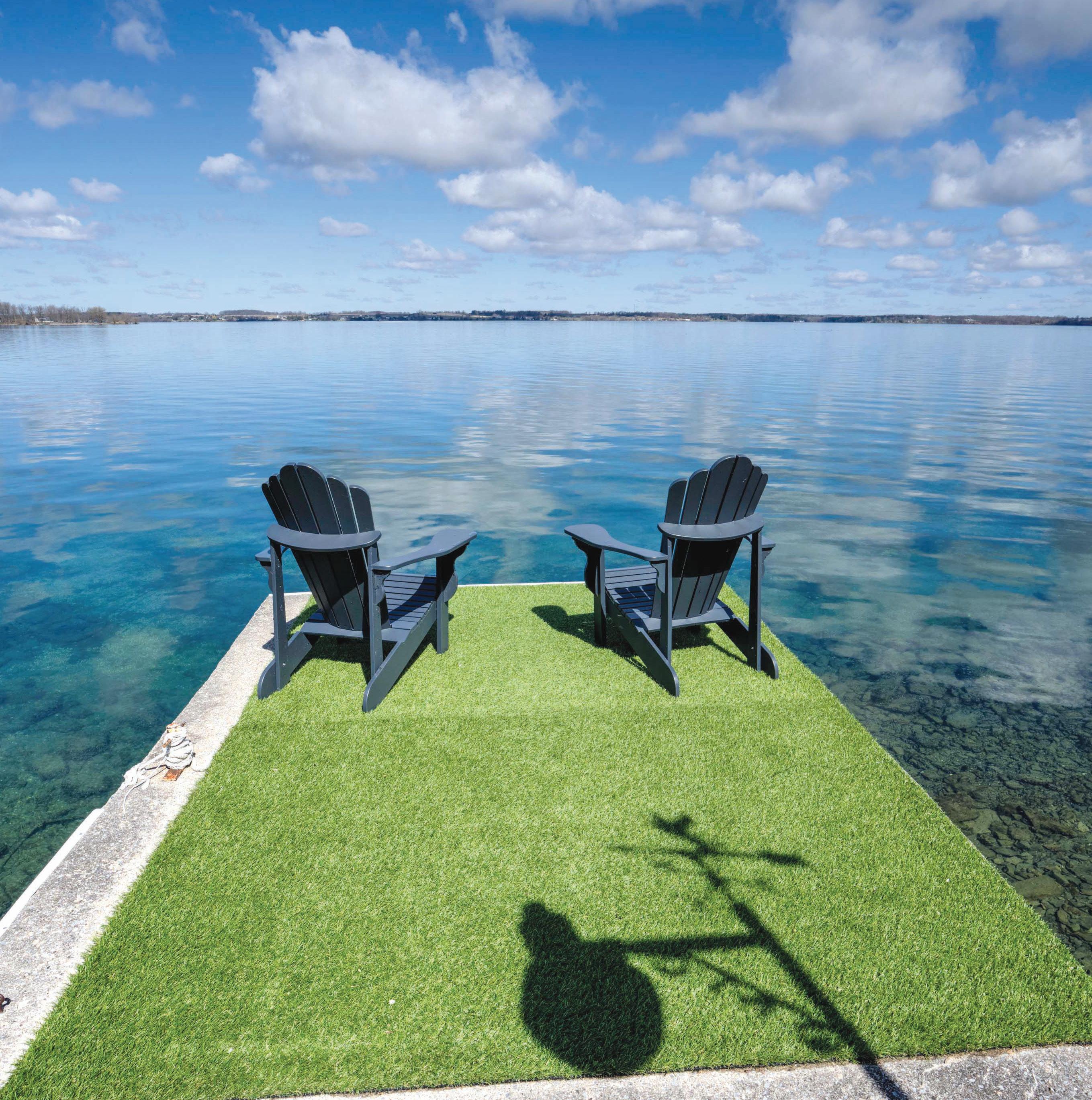

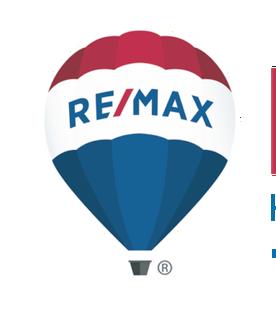
ALEXANDRA GRANT REALTOR® alexandra@agrealestategroup.ca (613) 888-8365
Luxury
14B MORGAN’S POINT LANE, WOLFE ISLAND Fine Homes &
Properties

RE/MAX HALLMARK® by the Numbers
#1 Brokerage in the RE/MAX Network
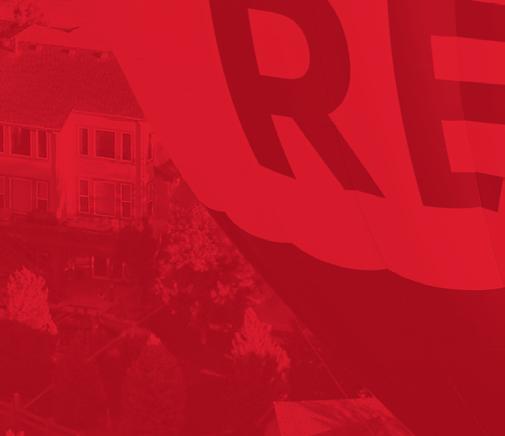

1900+ REALTORS in Ontario
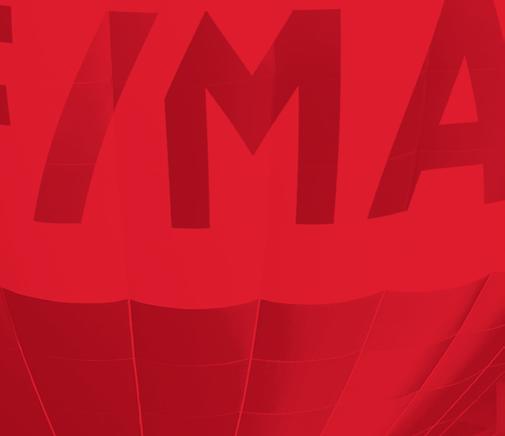

26 Offices in Ontario

14.6 Average Transactions per REALTOR
A transaction every
21 Minutes
#WEMOVEONTARIO



AG Real Estate Group is part of this large brokerage that lives and operates locally. We give you major exposure from the GTA to Ottawa.
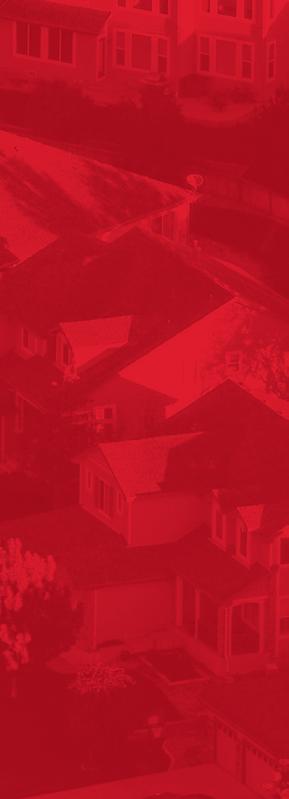

Toronto-based, but living and working locally.


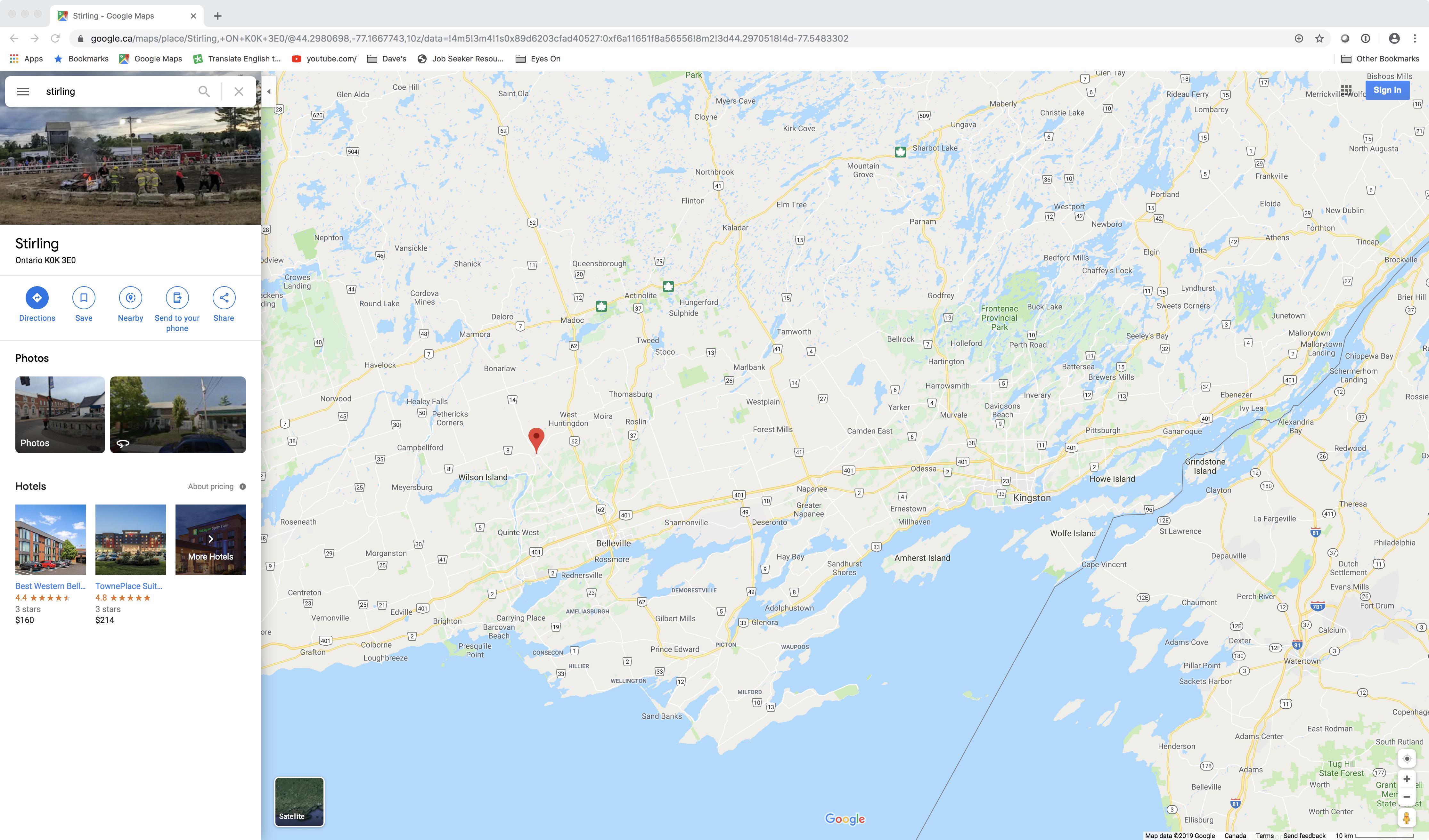
Frankford
Wooler
Trenton
Stirling
Belleville
Tyendinaga
Tamworth
Roblin Newburgh
Napanee
Camden East Bath
Prince Edward County
Consecon Wellington
Picton
Bloom eld


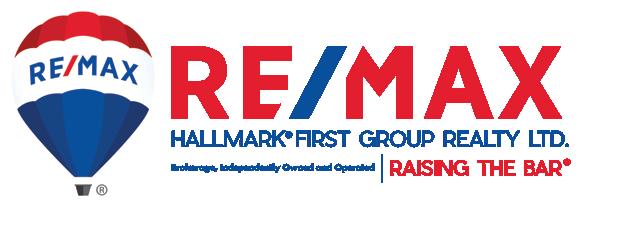
14B MORGAN’S POINT LANE, WOLFE ISLAND • 2024 1 REAL ESTATE GROUP
Serving Prince Edward County, Belleville, Napanee and surrounding areas.

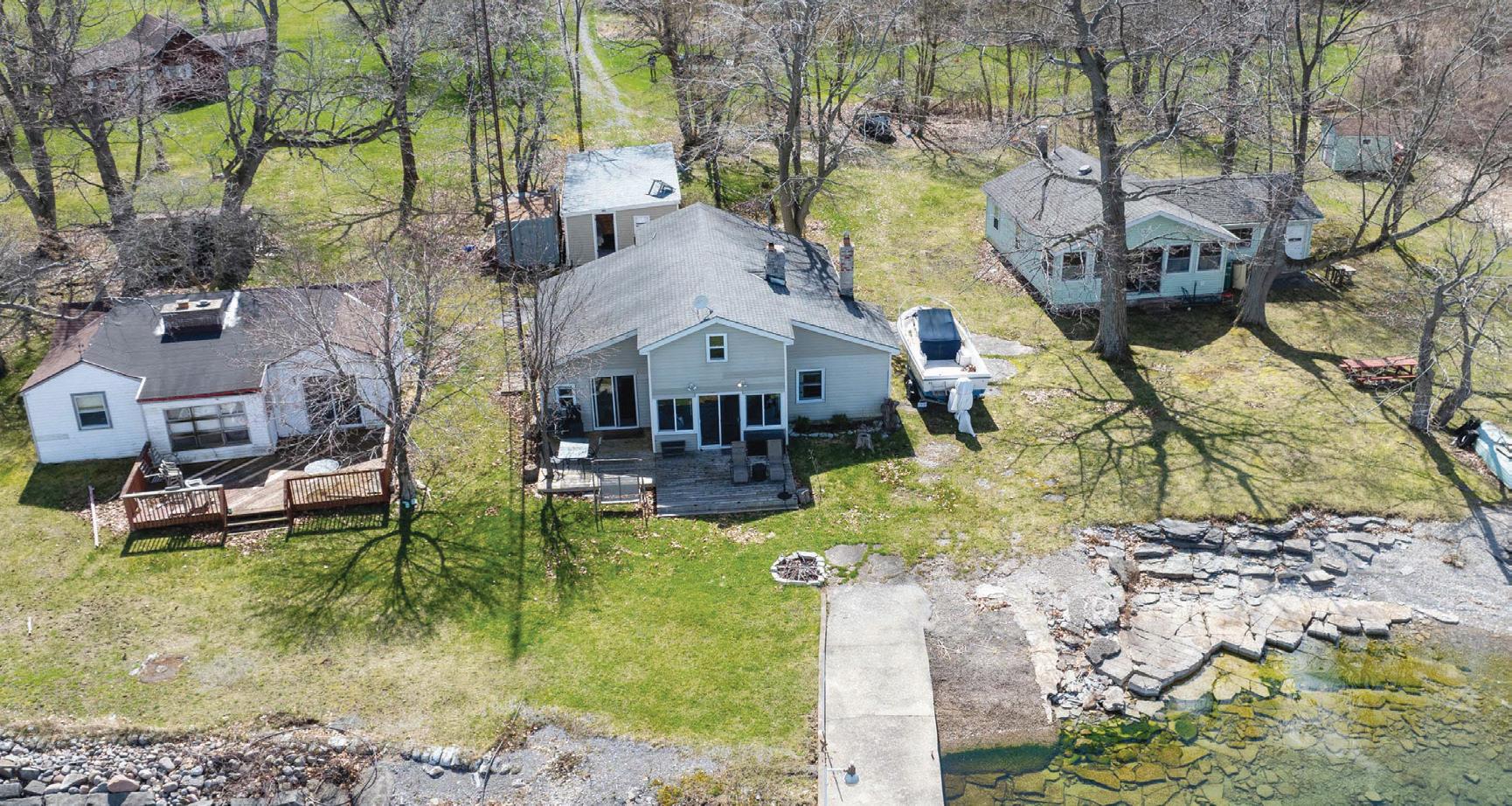
14B MORGAN’S POINT LANE, WOLFE ISLAND • 2024 3 REAL ESTATE GROUP WOLFE ISLAND
Property Information 4 Welcome 5 Specifications 6 - 7 Interior Specifications 8 Living Room 9 Kitchen 10 Primary Bedroom 11 Bedrooms 12 Bathrooms 13 Bunkie & Garage 14 Exterior Specifications 15 Waterfront 16 - 17 Area Attractions 18 - 19 Zoning 20 LSR Zoning 21 - 23 Survey 24 Introducing Alexandra: Your Local Real Estate Expert IBC 50 mins (24.9 km) to Kingston* 3 hr 26 mins (288 km) to Toronto* 2 hrs 48 mins (220 km) to Ottawa* 3 hrs 47 mins (312 km) to Montreal* 1 hr 21 mins (74.2 km) to USA Border* 6 hrs 48 mins (644 km) to Detroit/ Windsor*
route includes a ferry. Directions To Property: Highway 96 East Off Ferry Left On 16th Line Road To Alarie Lane To Morgan’s Pointlane Cross St: Alarie Lane 14B MORGAN’S POINT LANE WOLFE ISLAND
Table of Contents
*This
Property Information
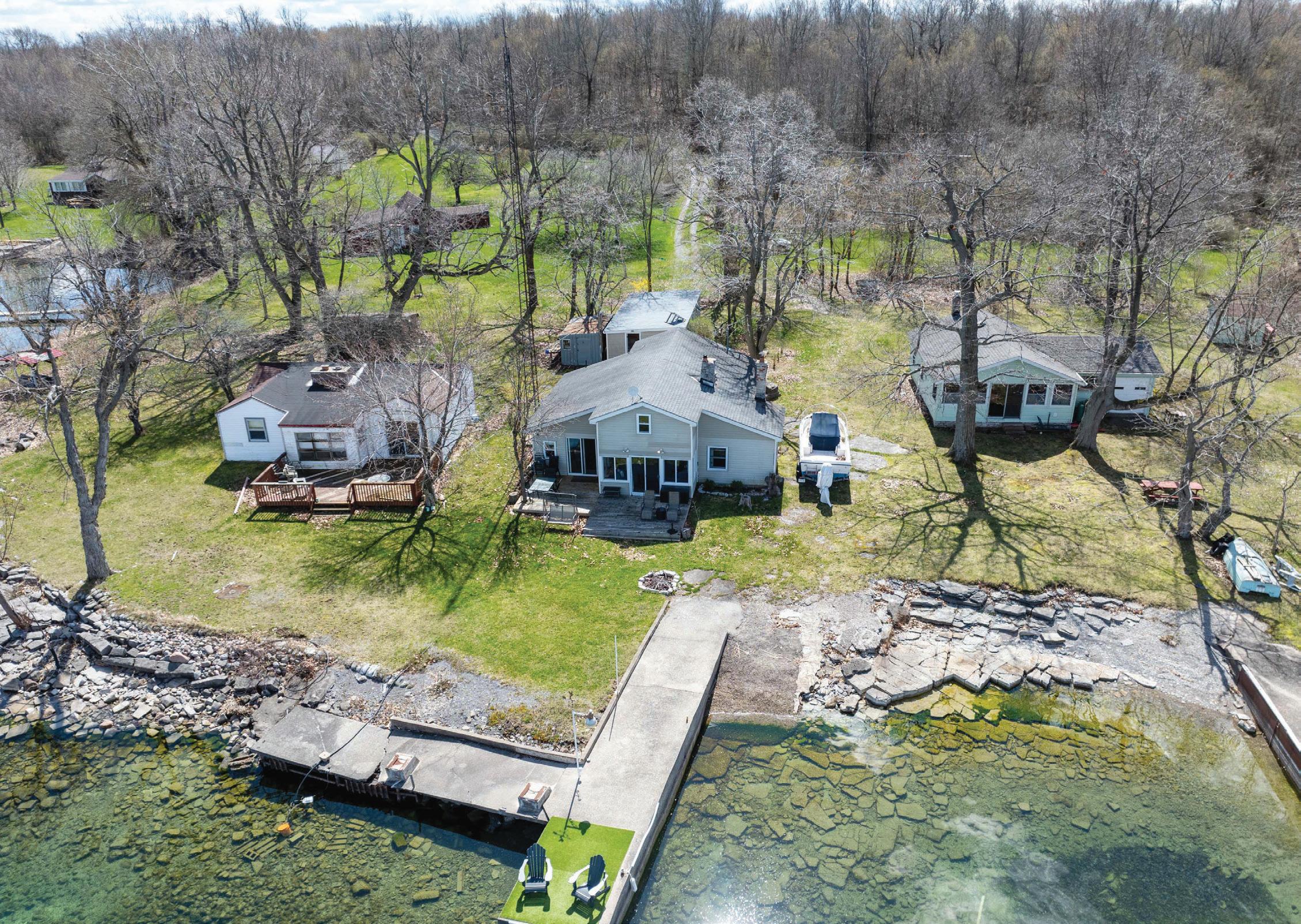
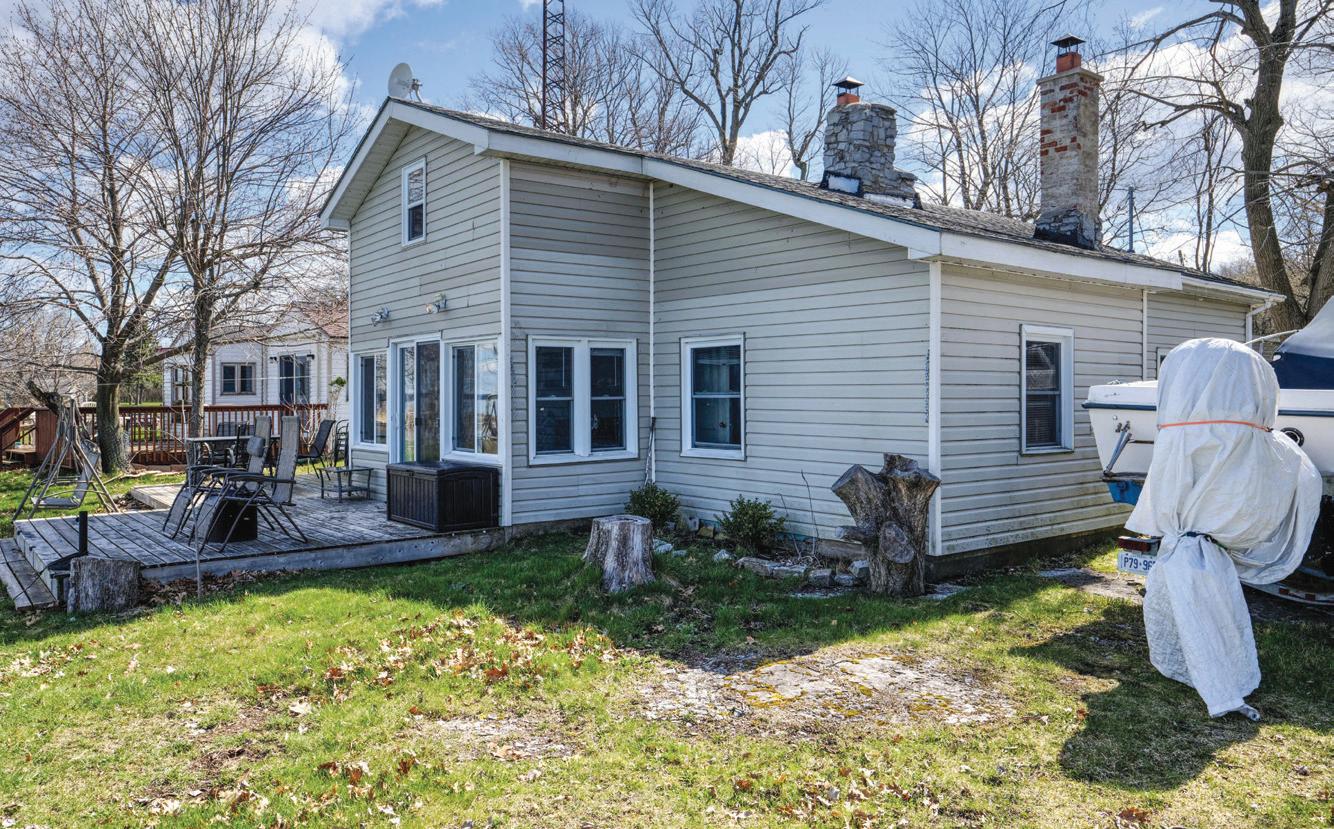
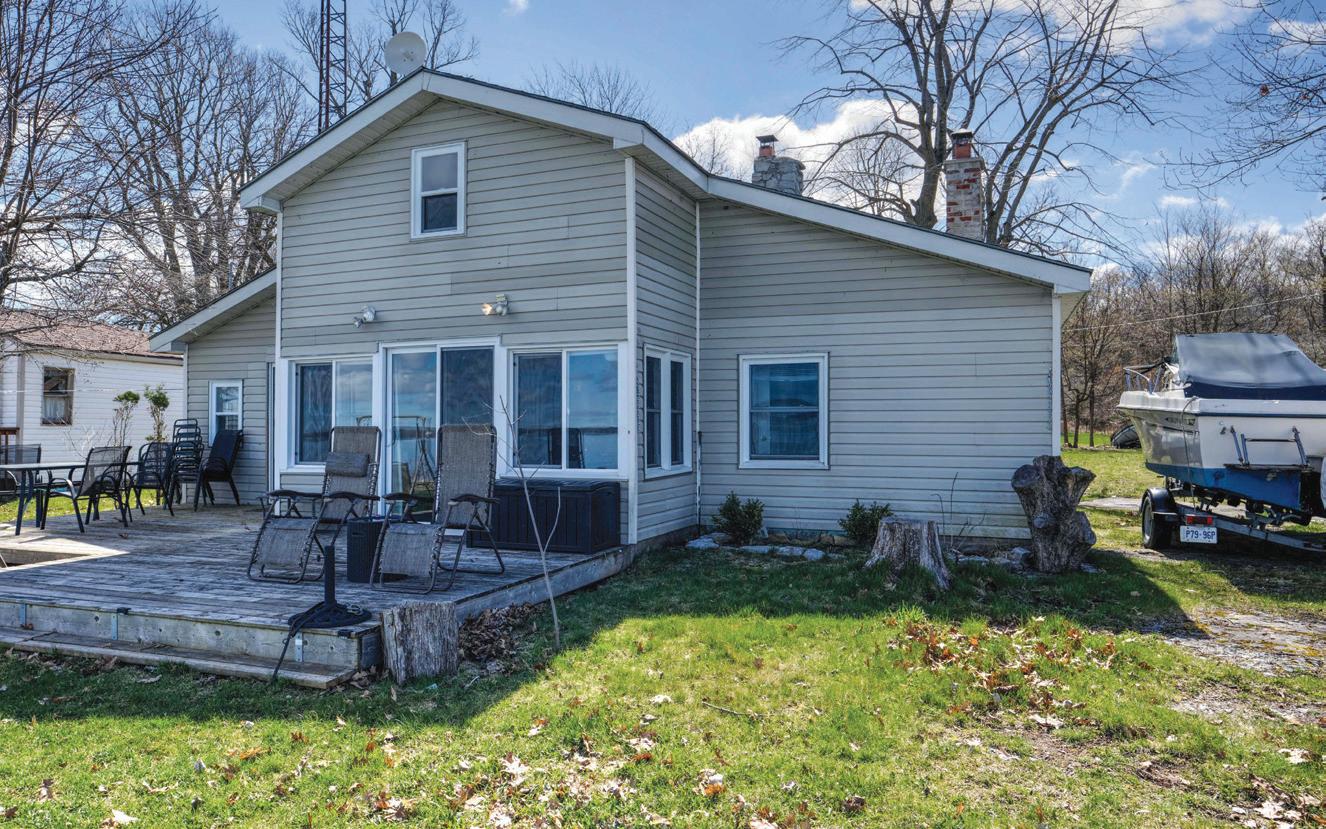
14B MORGAN’S POINT LANE, WOLFE ISLAND • 2024 4 REAL ESTATE GROUP Beds (AG+BG): 3 (3 + 0) Baths (F+H): 2 (1 + 1) AG Fin SqFt Range: 1001 to 1500 AG Fin SF: 1,155/Plans Common Interest: Freehold/None Tax Amt/Yr: $2,015.64/2023
Welcome to 14B Morgan’s Point Lane, Wolfe Island
Step into a serene paradise with this charming 3-bedroom, 1.5-bathroom seasonal cottage nestled along Irvine Bay on the St. Lawrence River. A cozy additional sleeping bunkie, seamlessly integrated into the garage, invites guests to unwind in comfort. Your personal boat launch and concrete dock add to your waterfront. Located on Wolfe Island, where the St. Lawrence River meets Lake Ontario, this property unveils a world of leisure and exploration. Spanning 29 kilometers, Wolfe Island is renowned for its picturesque biking routes, beach, convenient access to the USA, pub style dining experiences, and a golf course. The cottage boasts recent updates, including new flooring throughout, enhanced decking for outdoor enjoyment, a modern 3-piece washroom, a convenient laundry room, and a newly installed sliding door in the primary suite. Embrace eco-friendly living with a solar-powered sleeping bunkie, complemented by a recently replaced hot water tank (2022), water pump (2023), UV Water System (2019), and holding tank (2023). Experience the epitome of waterfront living combined with modern comforts in this idyllic retreat on Wolfe Island.
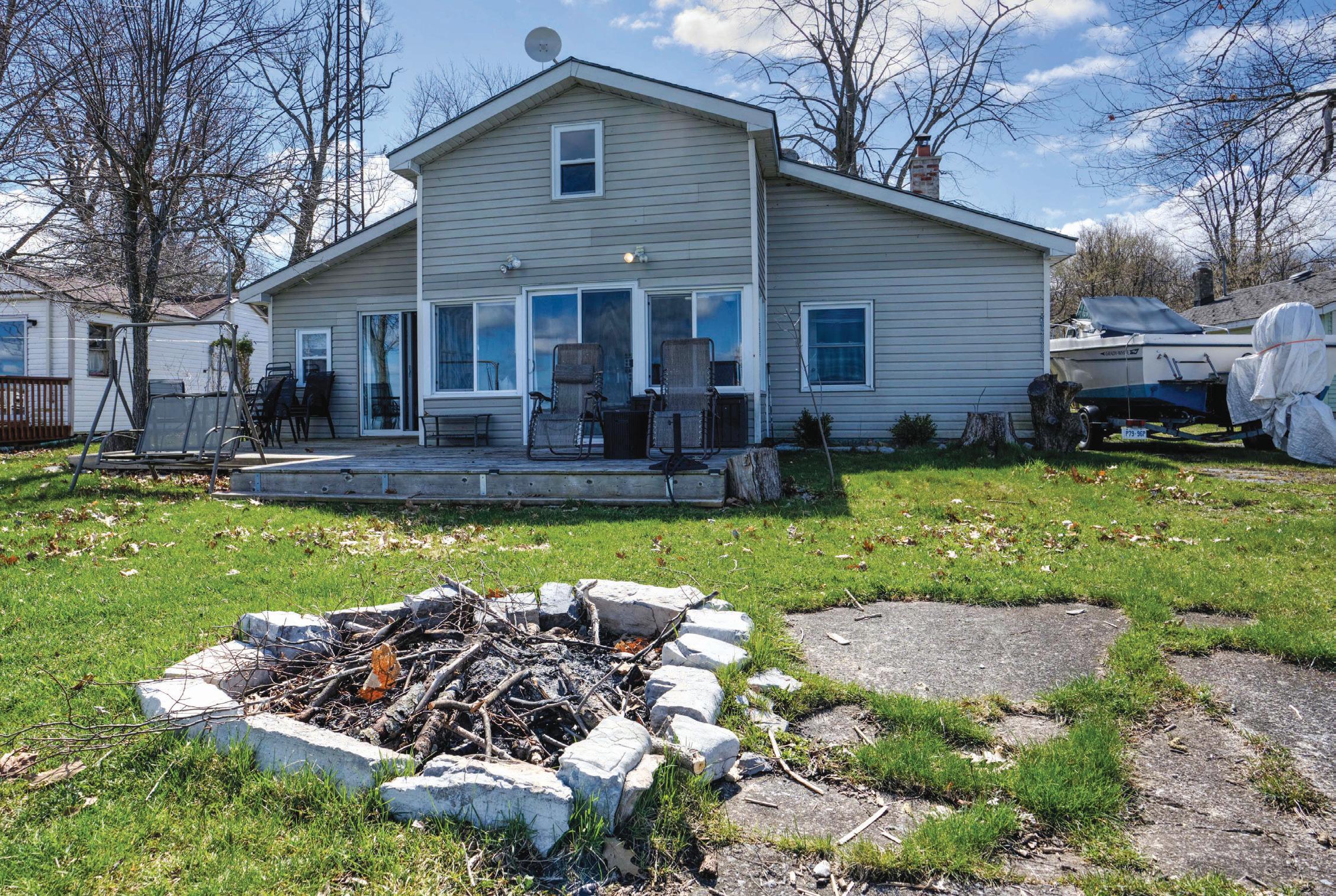
Additional Property Information: Seller willing to negotiate for all other furnishings in the bunkie and main area such as the couch, main table etc. Internet is with Kingston online. Use Cribs septic- septic typically pumped out at a cost of $460, once a year sometimes once every two years depends on use that year. Bunkie is powered by a solar panel.
14B MORGAN’S POINT LANE, WOLFE ISLAND • 2024 5 REAL ESTATE GROUP
Specifications
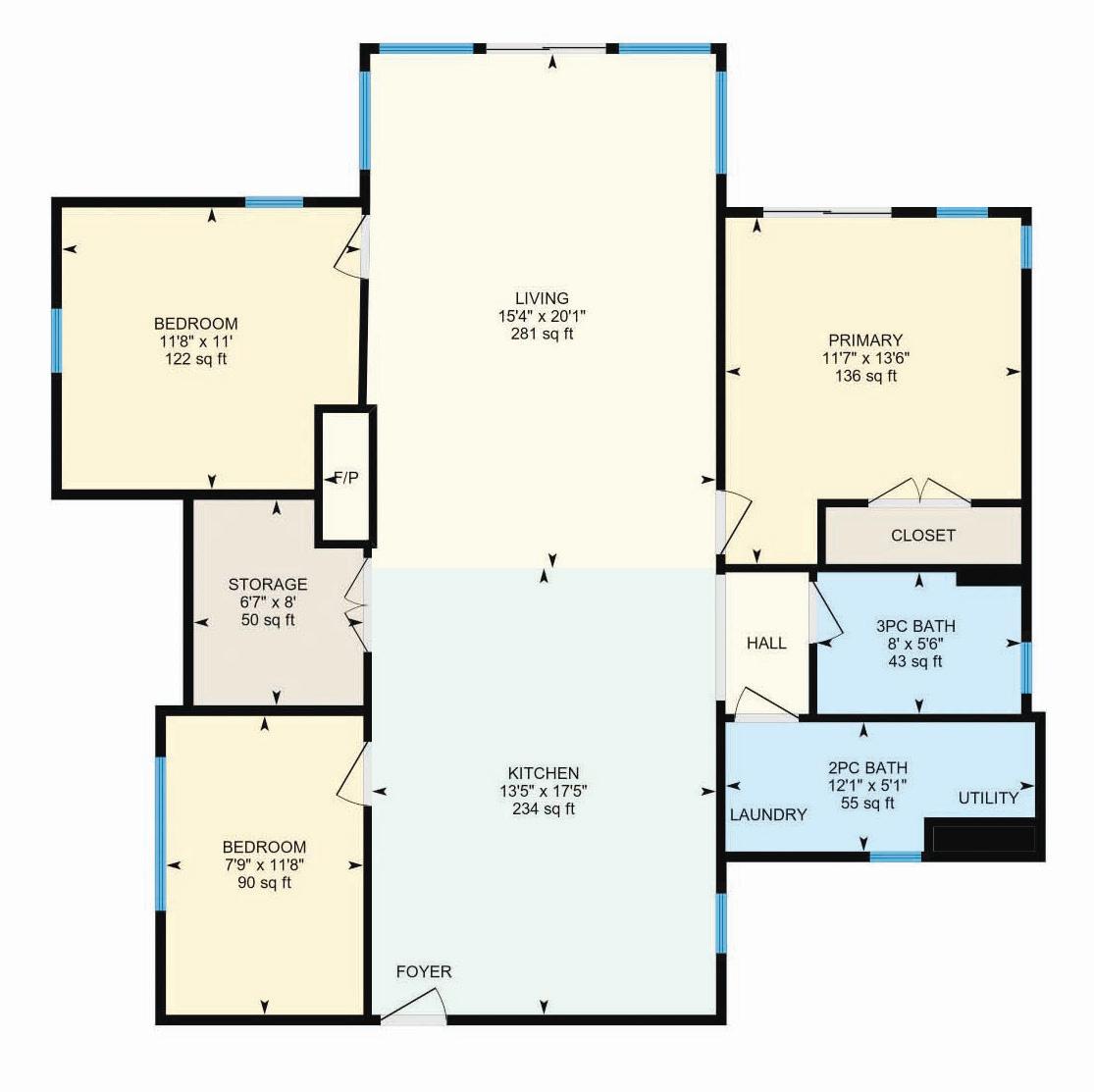
Main Floor – 1091.04 square feet
Size and dimensions are approximate, actual my vary.
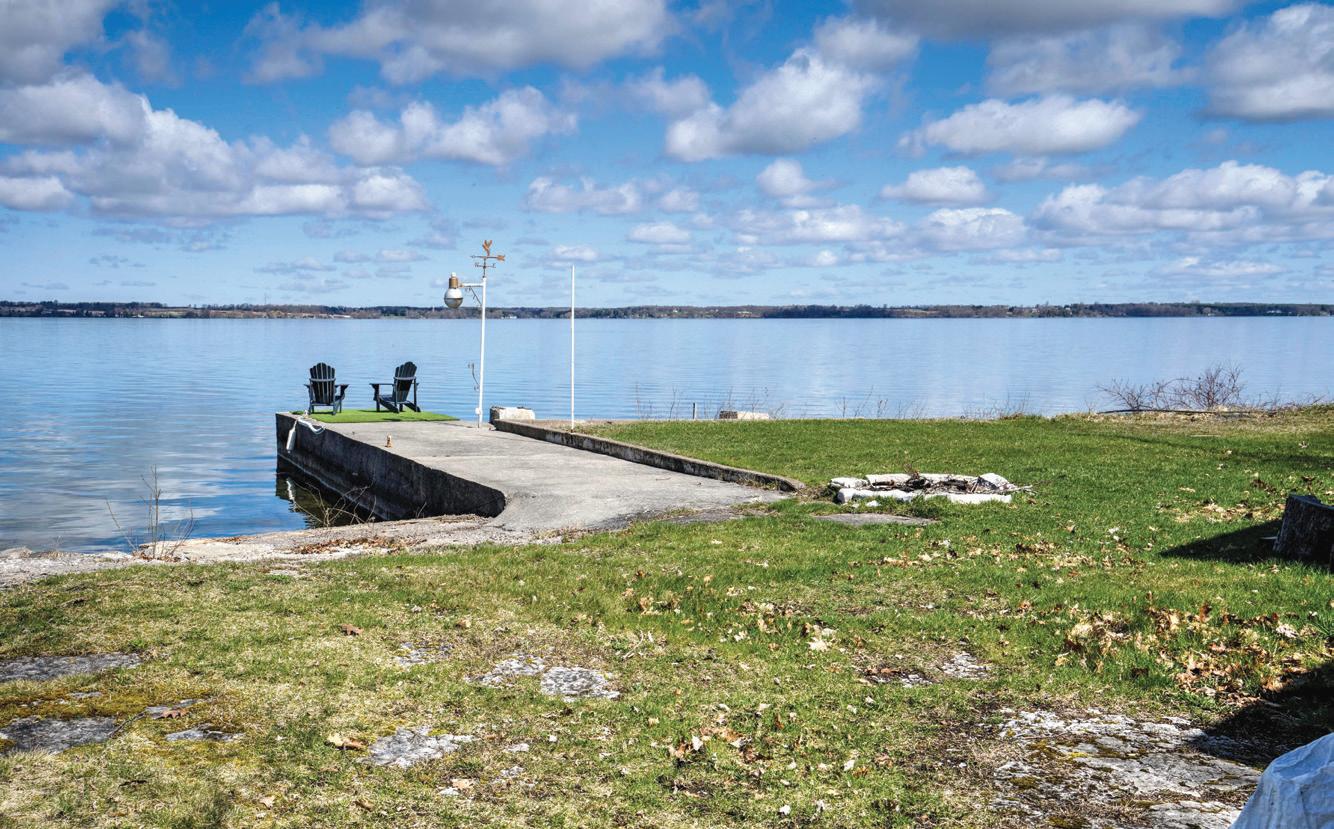
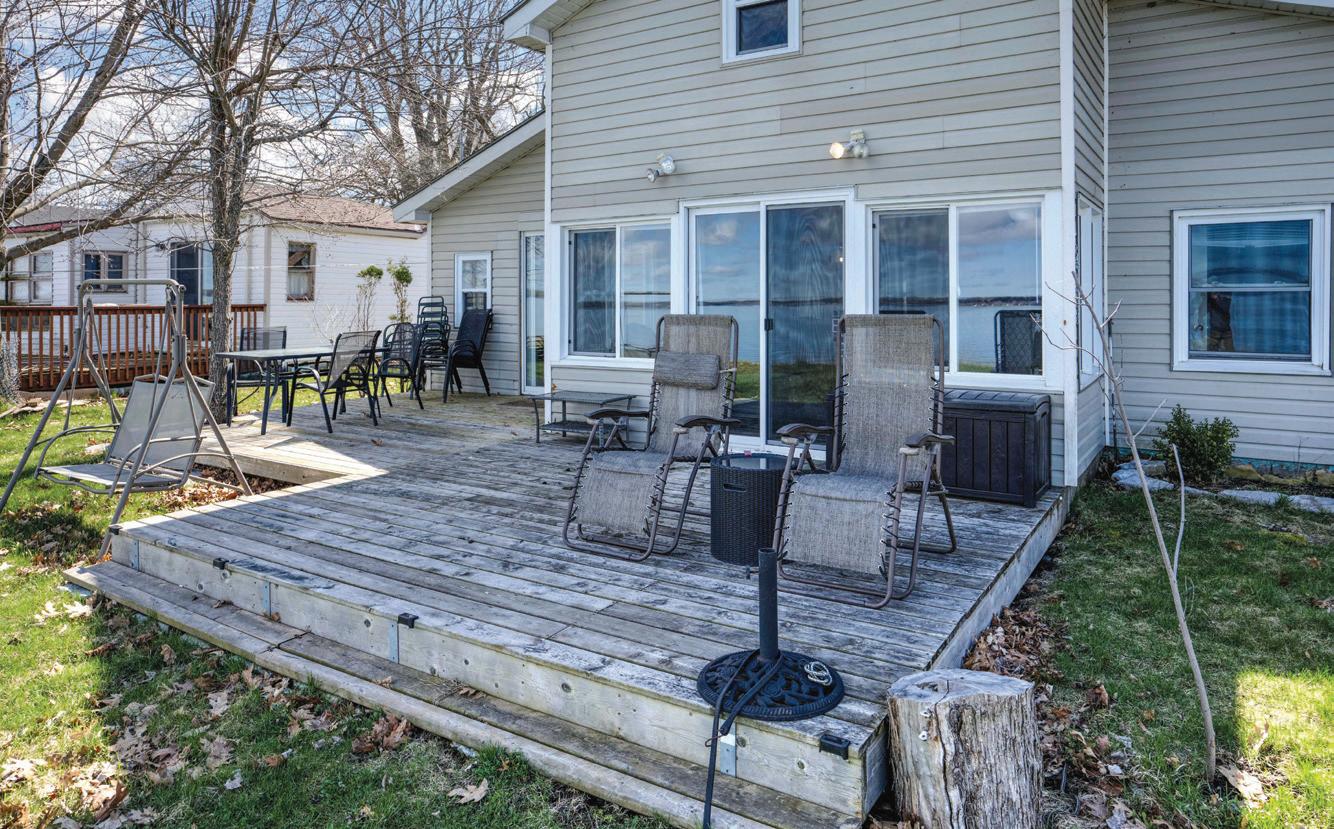
14B MORGAN’S POINT LANE, WOLFE ISLAND • 2024 6 REAL ESTATE GROUP
Specifications
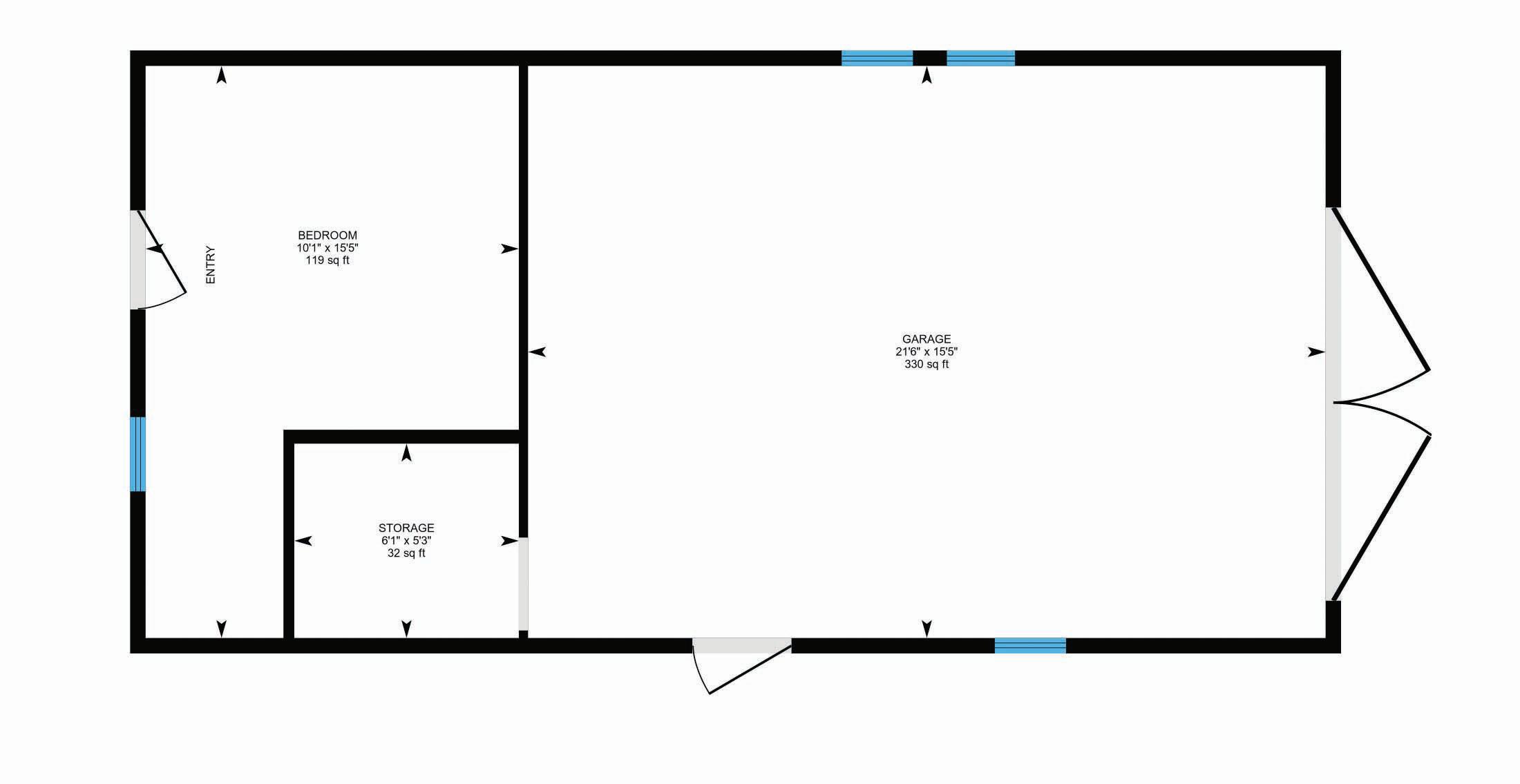
Bunkie and Garage – 526.88 square feet
Size and dimensions are approximate, actual my vary.
14B MORGAN’S POINT LANE, WOLFE ISLAND • 2024 7 REAL ESTATE GROUP
Room Level Dimensions Dimensions (Metric) Room Features Kitchen Main 17’5” x 13’5” 5.31 x 4.09” Living Room Main 20’1” x 15’4” 6.12 x 4.67” Bedroom Primary Main 13’6” x 11’7” 4.11 x 3.53” Bedroom Main 11’8” x 11’0” 3.56 x 3.35” Bedroom Main 11’8” x 7’9” 3.56 x 2.36” Bathroom Main 8’0” x 5’6” 2.44 x 1.68” 3-Piece Bathroom Main 12’1” x 5’1” 3.68 x 1.55” 2-Piece Desc: Combined with Laundry & Utility Storage Main 8’0” x 6’7” 2.44 x 2.01”
Interior Specifications
Interior Feat: Water Heater Owned
Basement: None
Laundry Feat: In Bathroom
Cooling: None
Heating: Wood
Fireplace: 1/Wood
FP Stove Op: Yes
Under Contract: None
Inclusions: Dishwasher, Dryer, Stove, Washer, Window Coverings
Add Inclusions: 1 fridge (stainless steel one), Solar Panel for Bunkie
Exclusions: All beds in the main cottage
Legal Desc: PT LT 4, CON 17 SOUTH OF BASELINE, PT 1, 13R20919 EXCEPT THE EASEMENT IN FR507089; WOLFEISLAND TOGETHER WITH AN EASEMENT OVER PT LT 4, CON 17 SOUTH OF BASELINE, PT 3, 13R13544 ASIN FC186871
TOWNSHIP OF FRONTENAC ISLANDS
Zoning: LSR
Assess Val/Year: $218,000/2023
PIN: 363140280
ROLL: 100101005008000
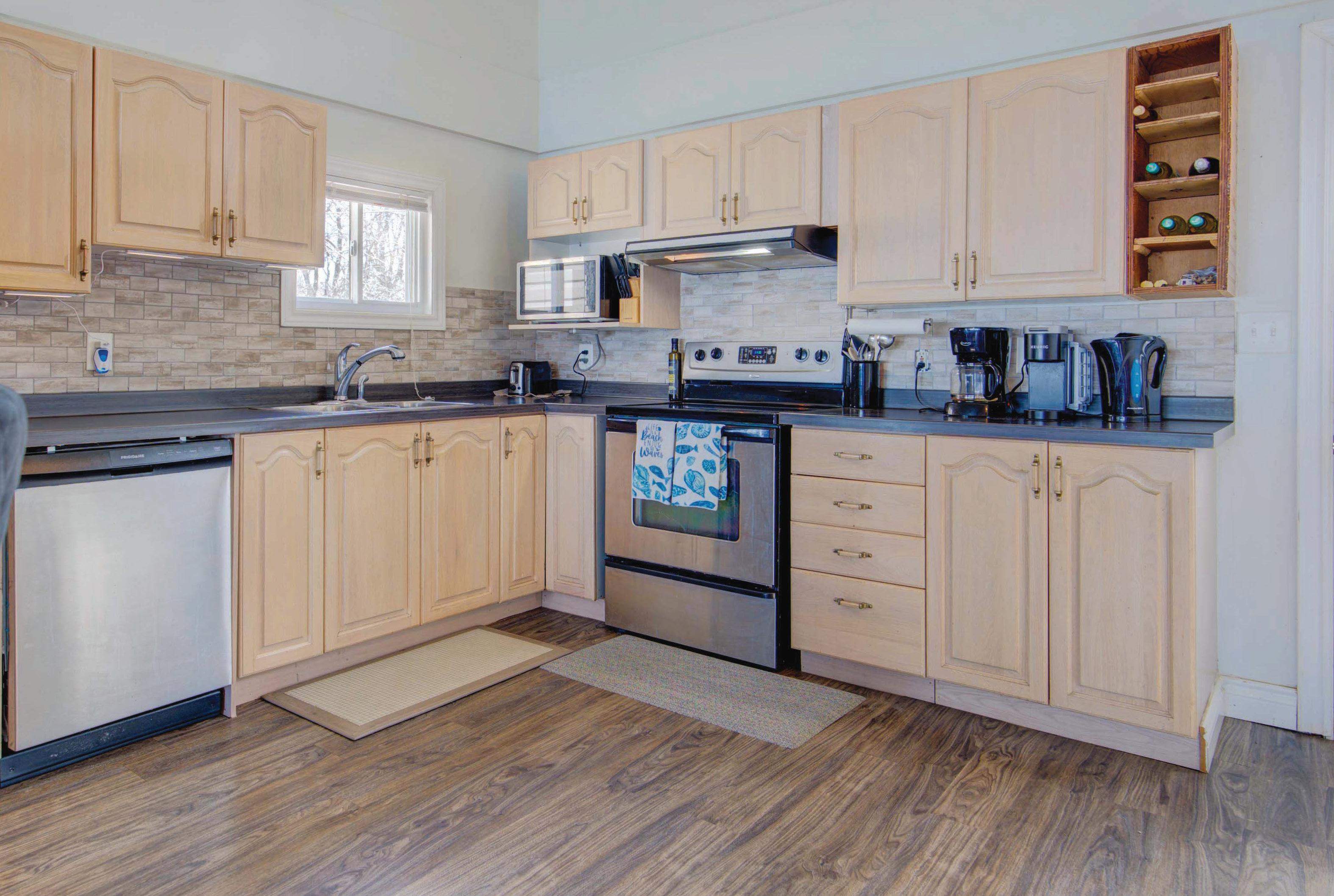
14B MORGAN’S POINT LANE, WOLFE ISLAND • 2024 8 REAL ESTATE GROUP
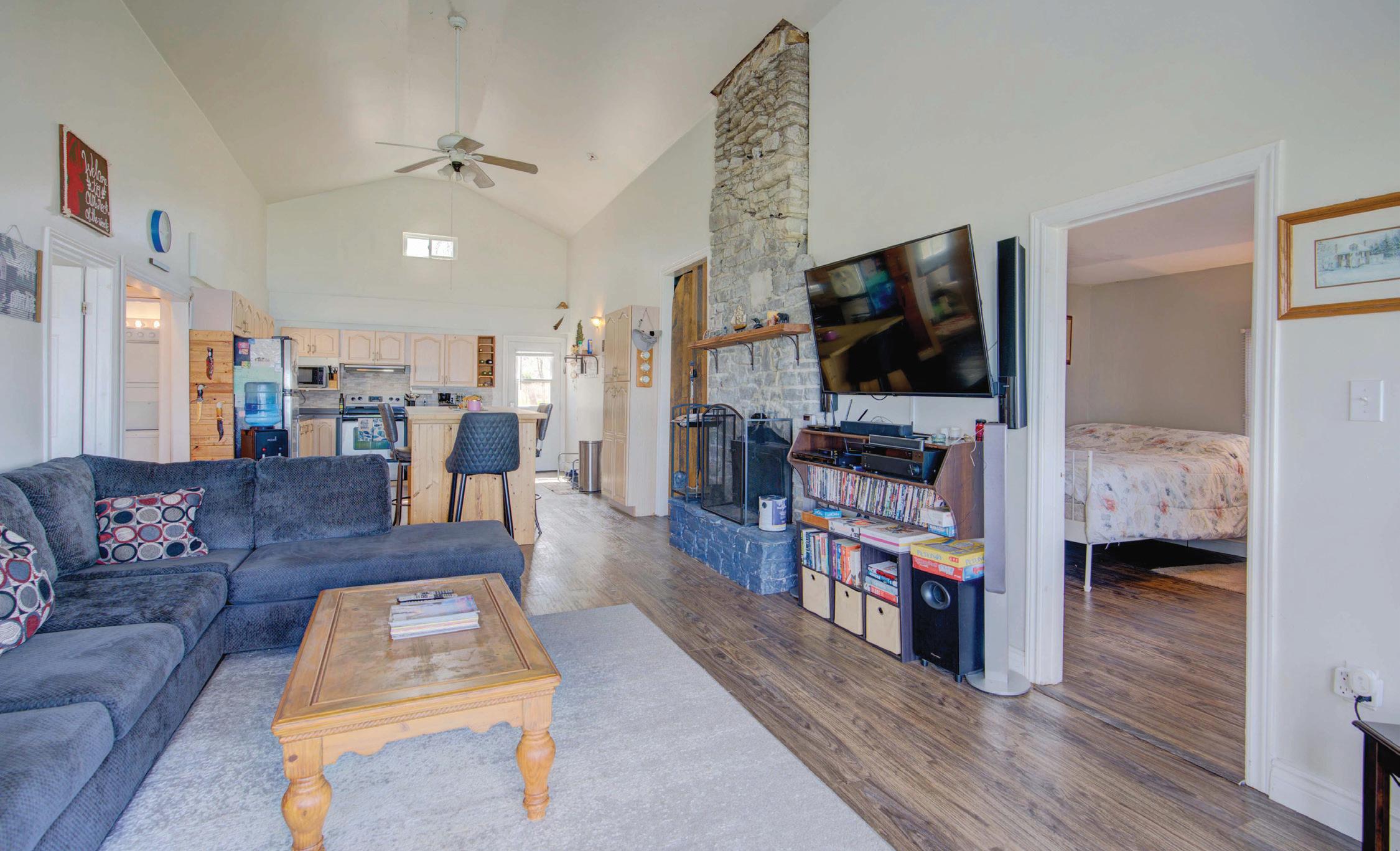
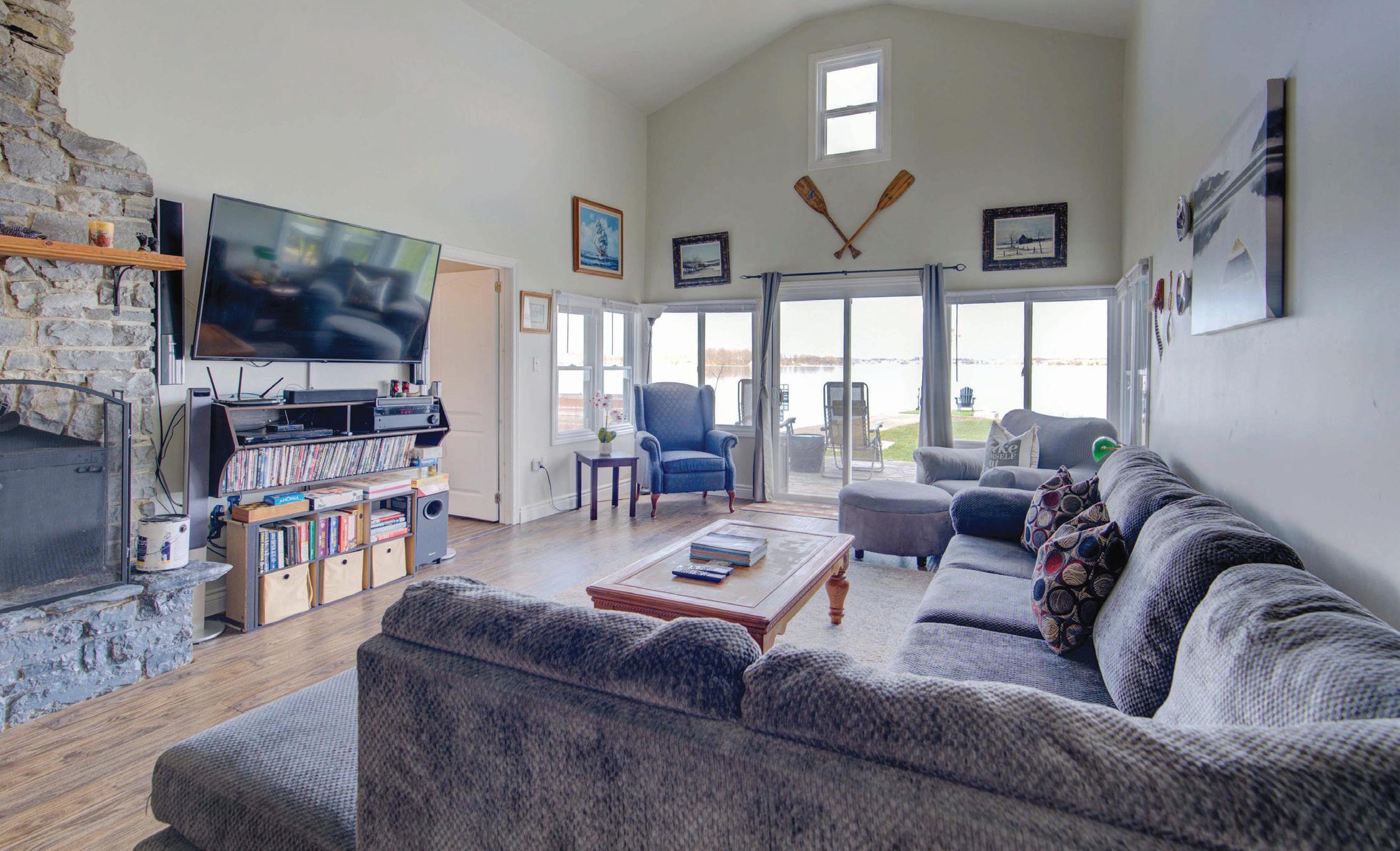
14B MORGAN’S POINT LANE, WOLFE ISLAND • 2024 9 REAL ESTATE GROUP
Living Room
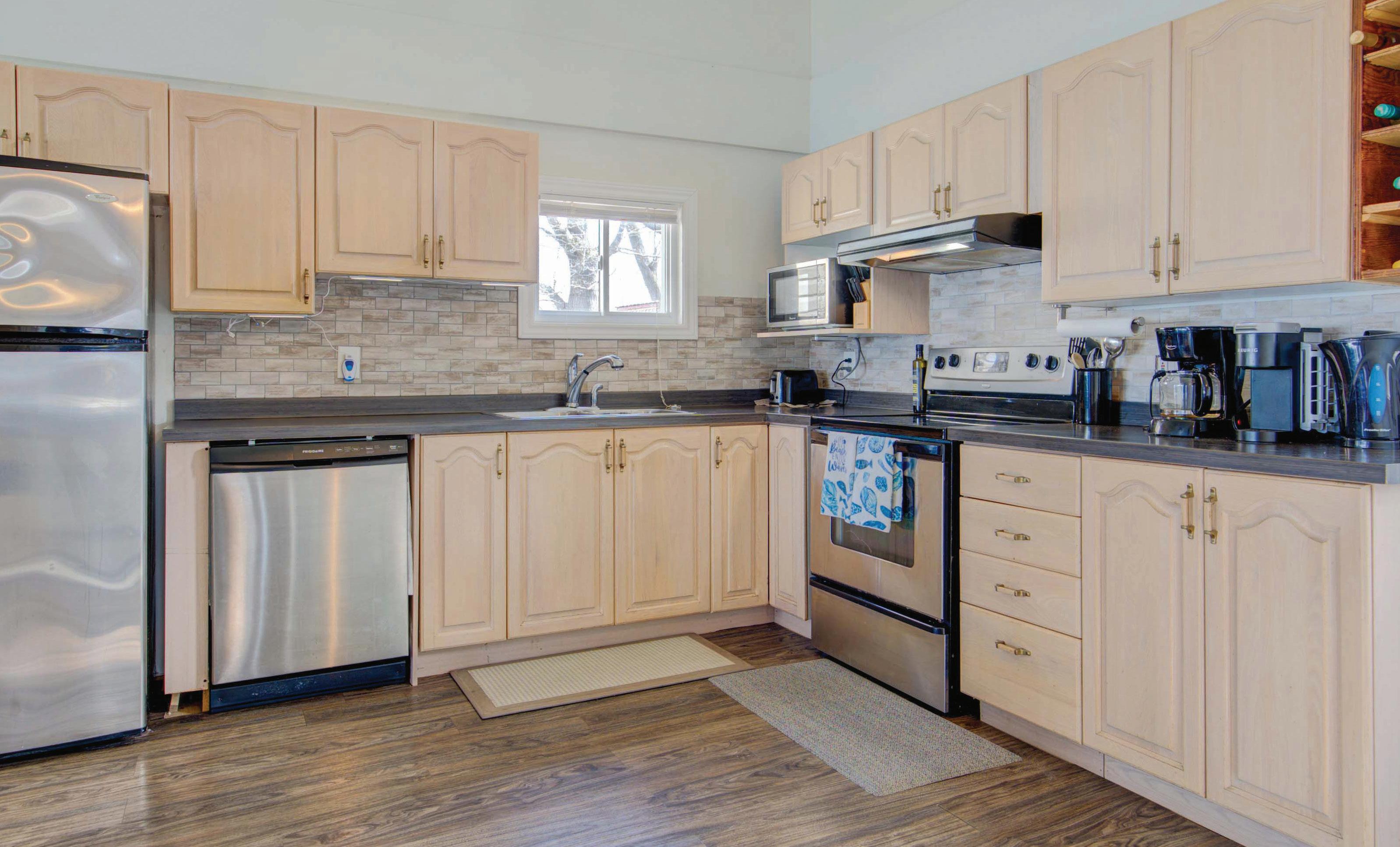
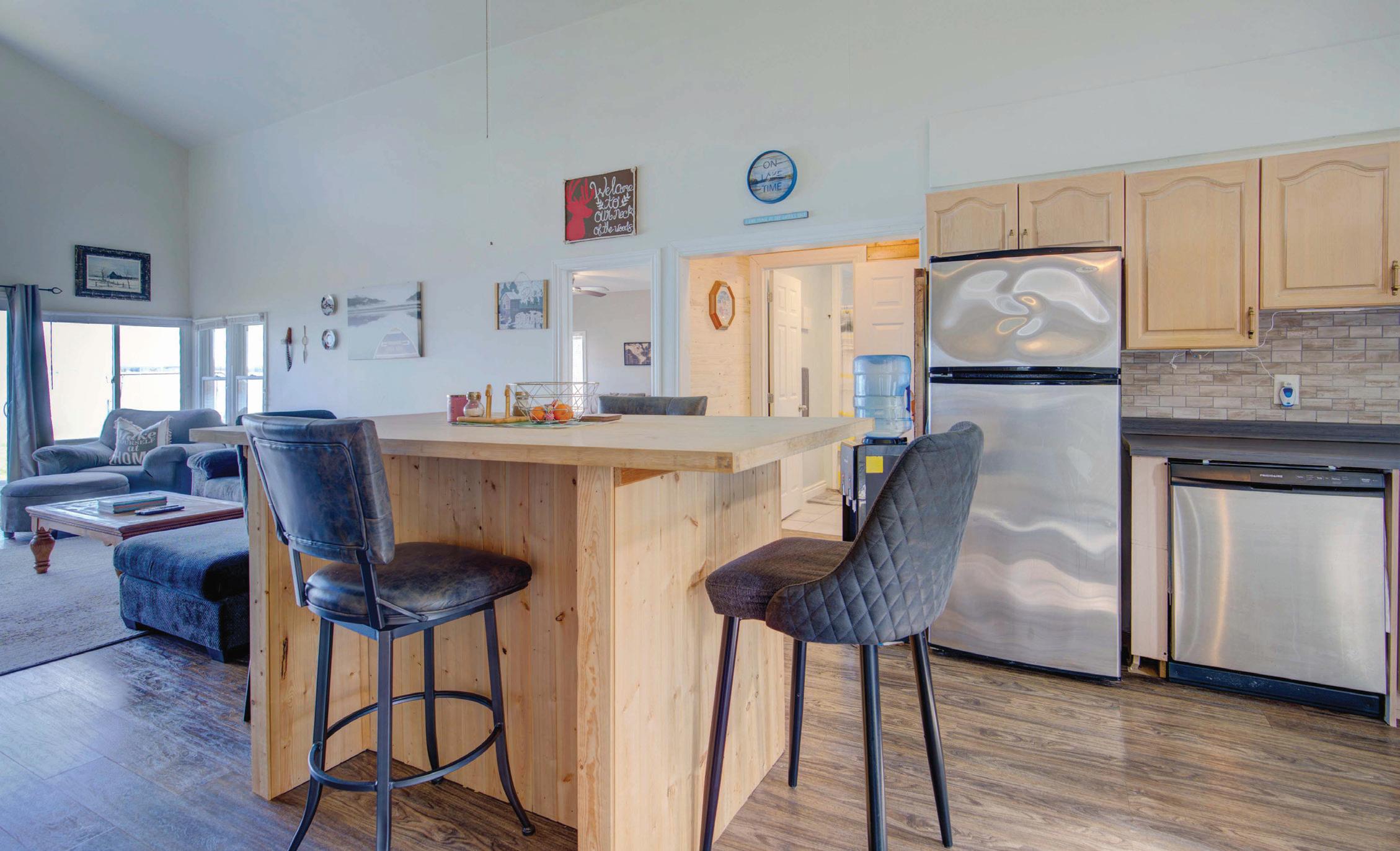
14B MORGAN’S POINT LANE, WOLFE ISLAND • 2024 10 REAL ESTATE GROUP
Kitchen
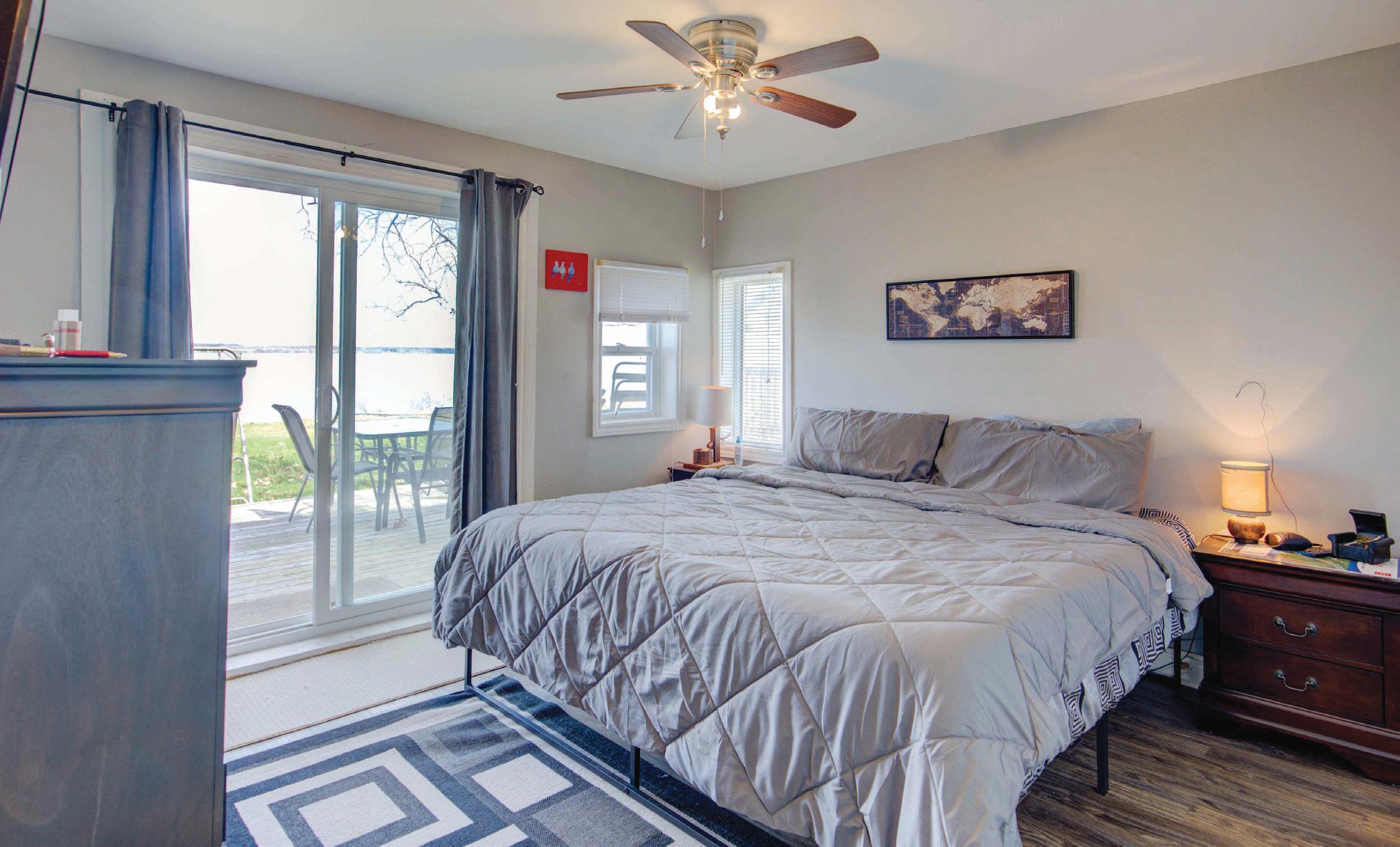
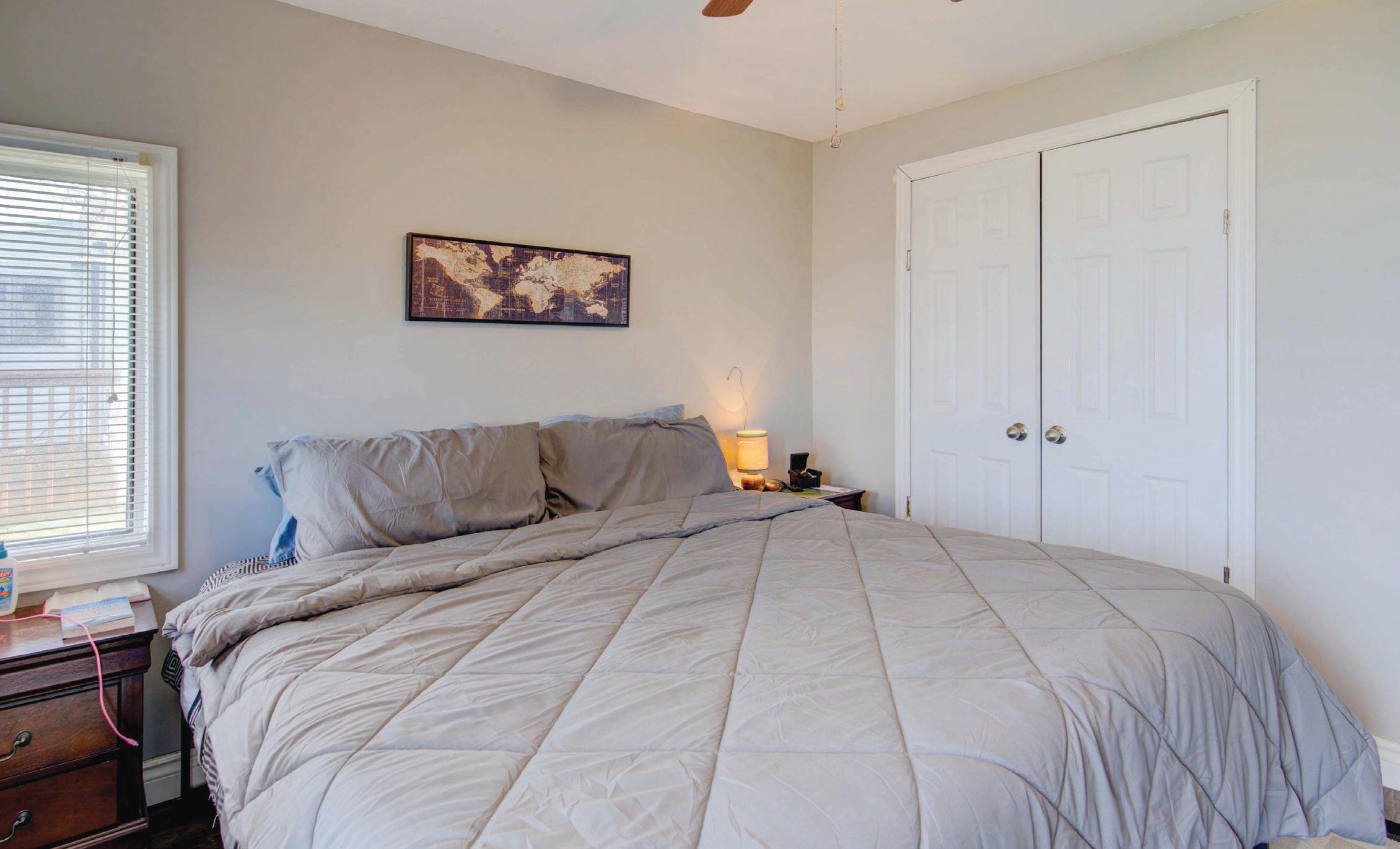
14B MORGAN’S POINT LANE, WOLFE ISLAND • 2024 11 REAL ESTATE GROUP
Primary Bedroom
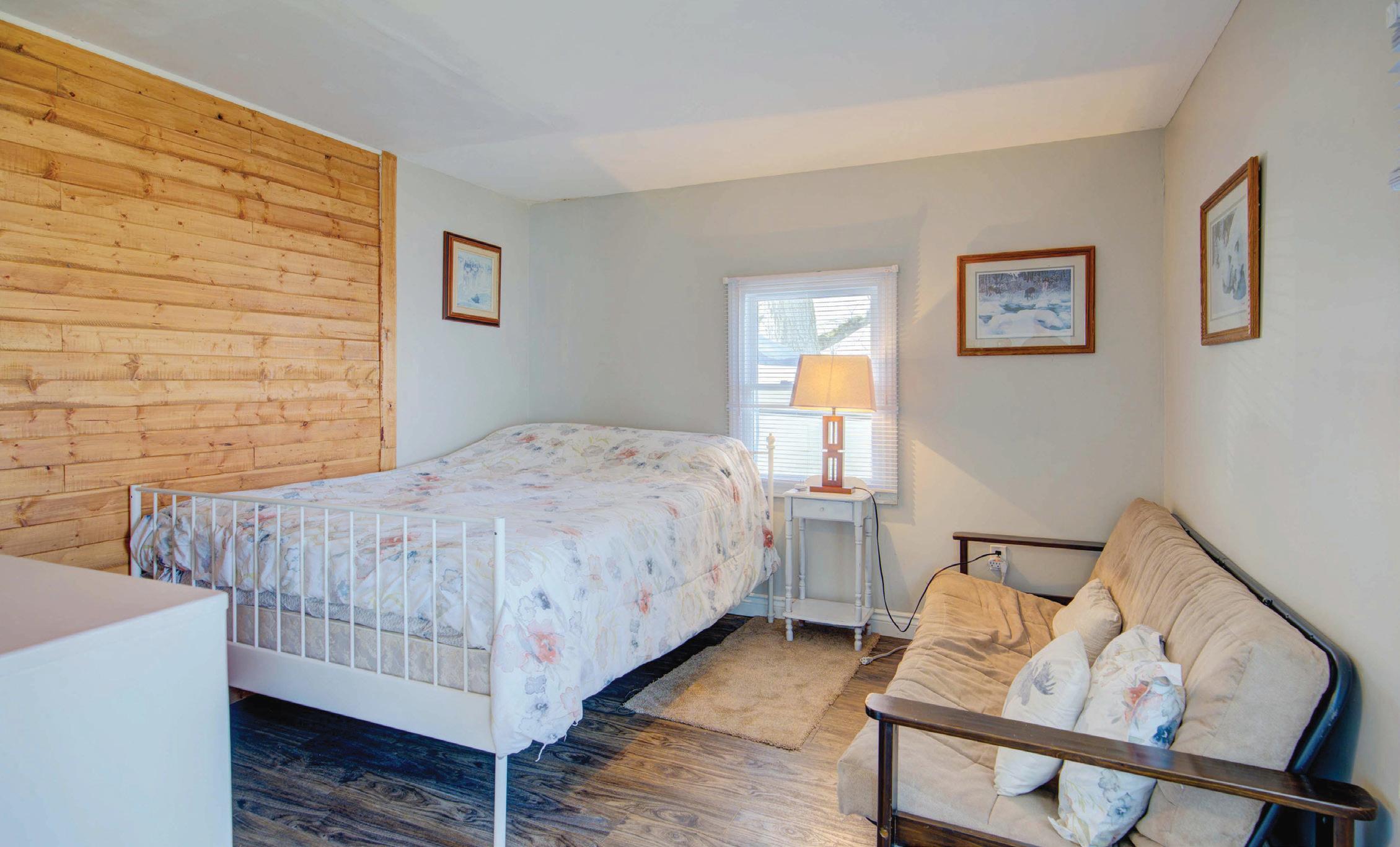
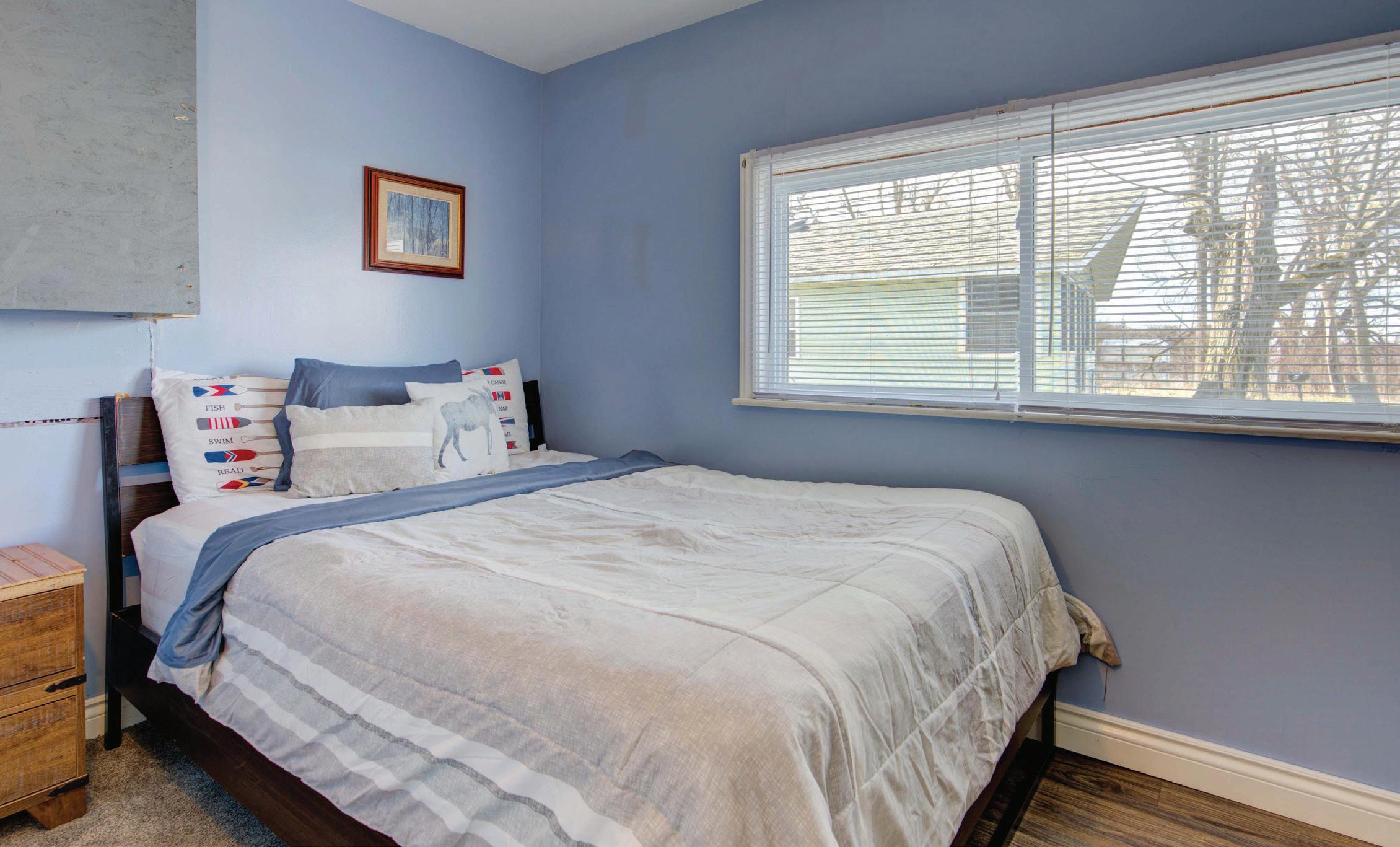
14B MORGAN’S POINT LANE, WOLFE ISLAND • 2024 12 REAL ESTATE GROUP
Bedrooms
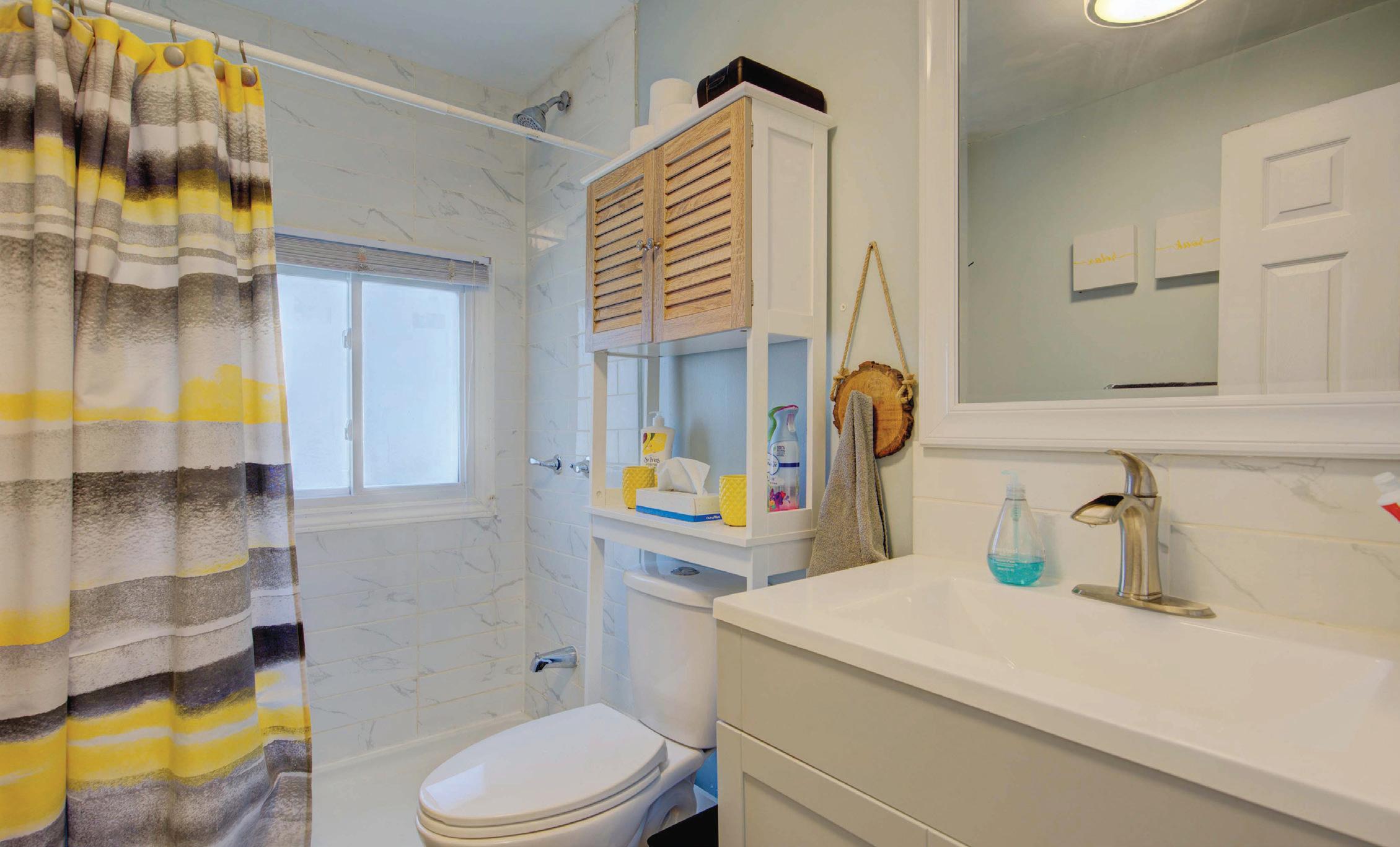
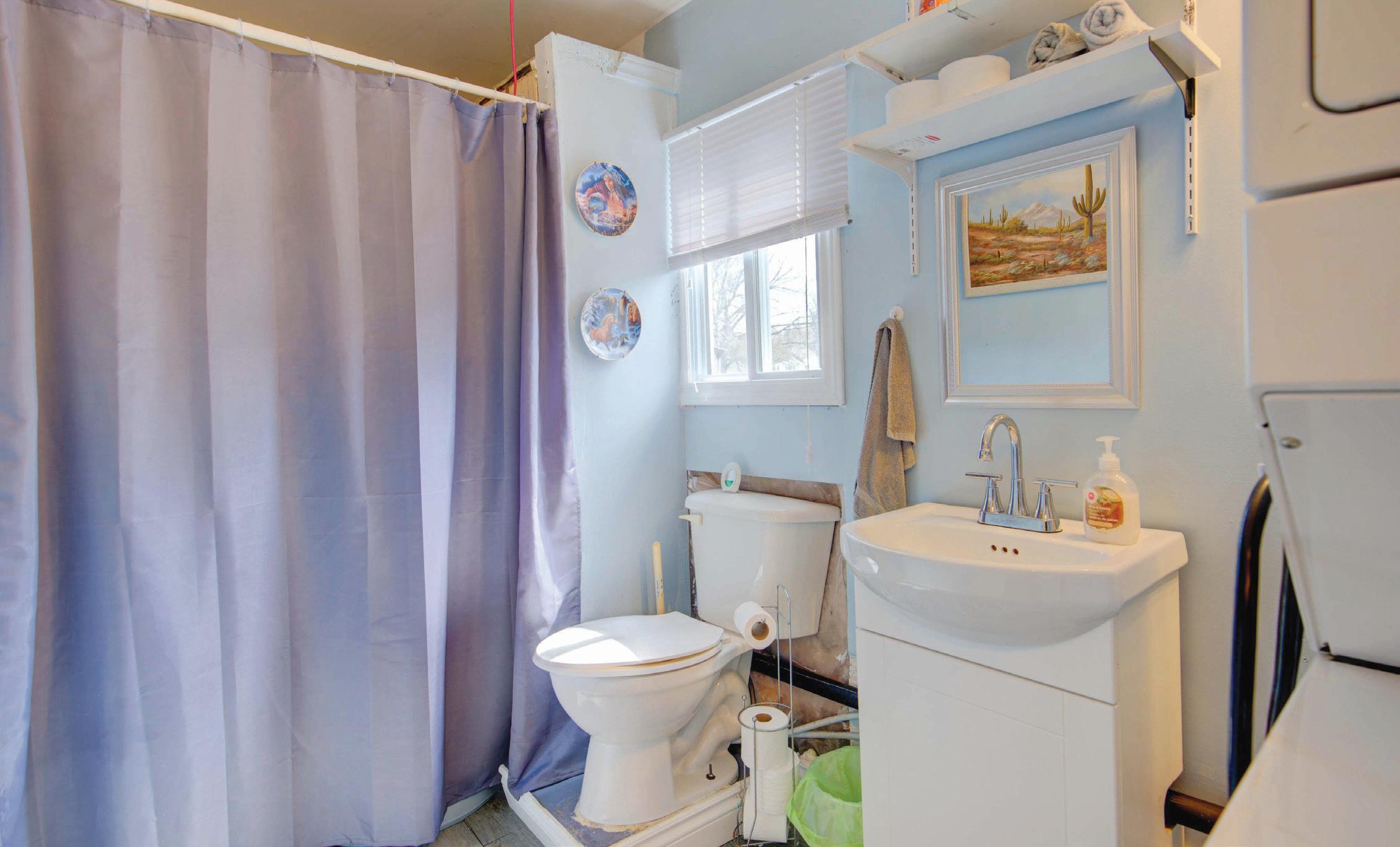
14B MORGAN’S POINT LANE, WOLFE ISLAND • 2024 13 REAL ESTATE GROUP
Bathrooms
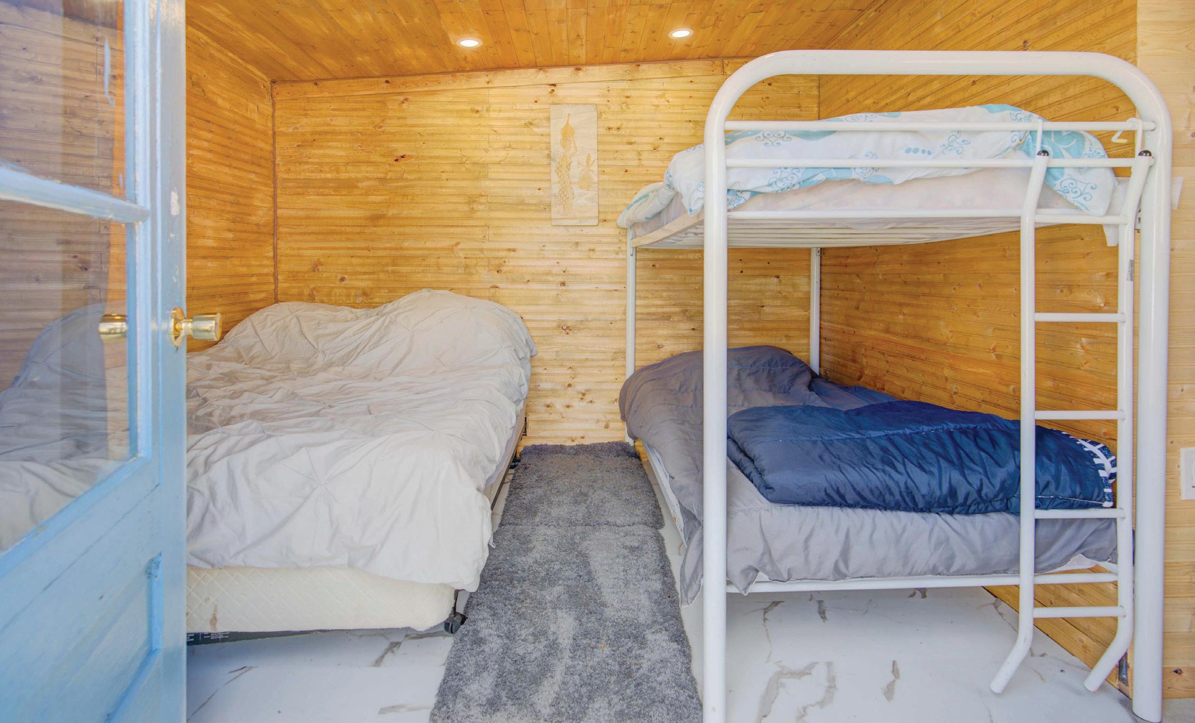
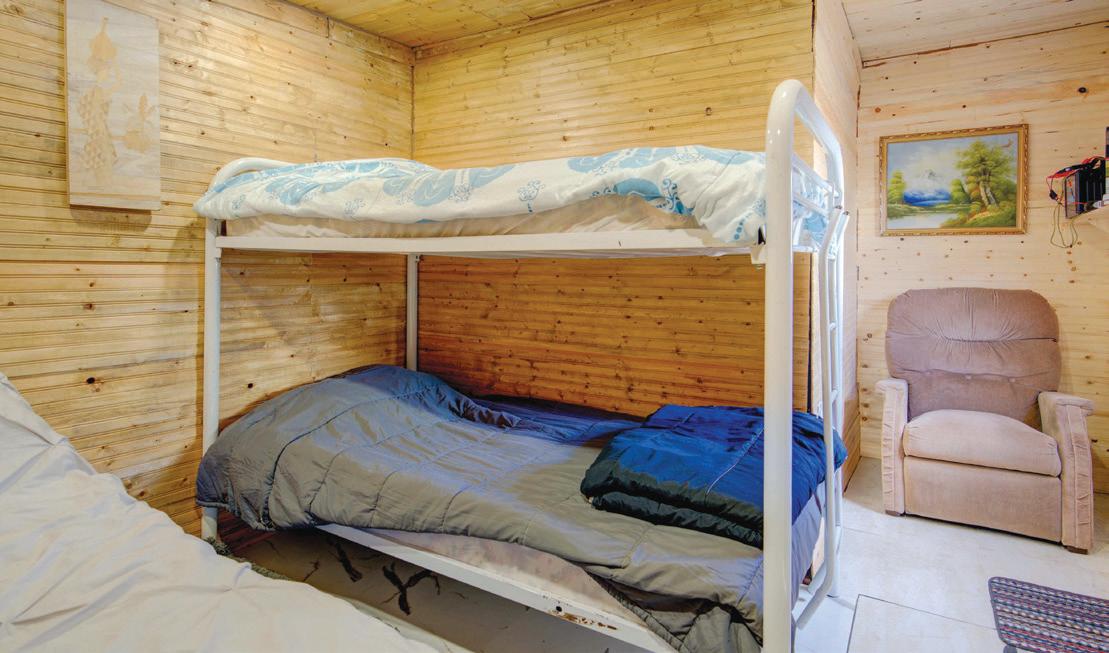
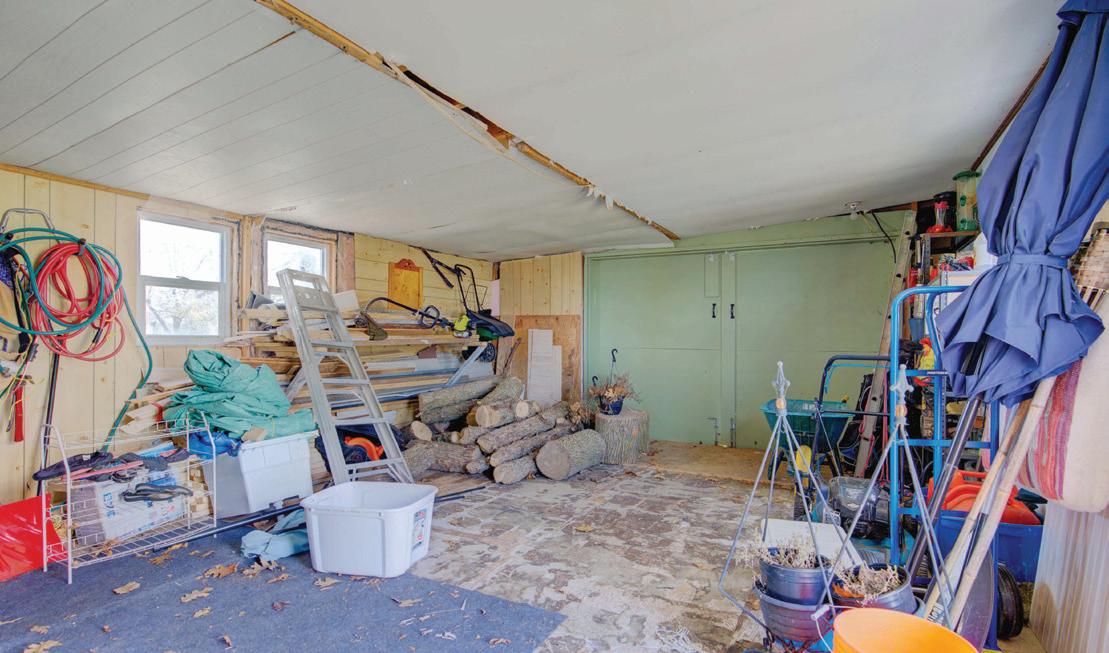
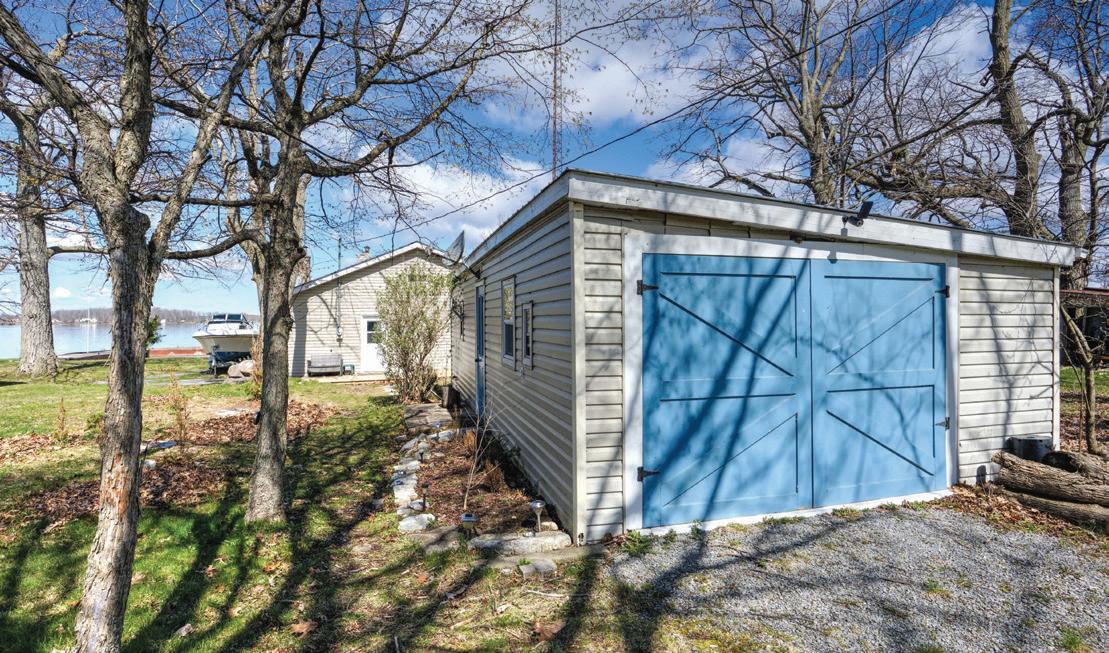
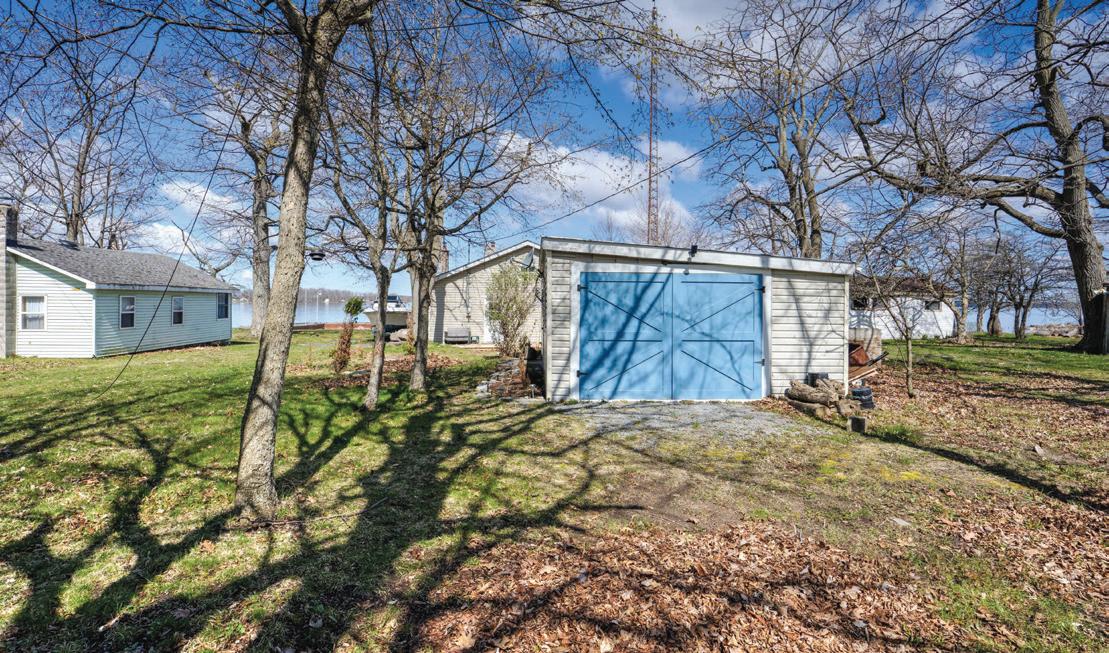
14B MORGAN’S POINT LANE, WOLFE ISLAND • 2024 14 REAL ESTATE GROUP
& Garage
Bunkie
Exterior Specifications
Exterior Feat: Seasonal Living
Construct. Material: Vinyl Siding
Roof: Asphalt Shingle
Foundation: Slab
Prop Attached: Detached
Year/Desc/Source: 1959/Estimate/Estimated
Apx Age: 51-99 Years
Property Access: Seasonal Road
Winterized: Not Winterized
Garage & Parking: Detached Garage
//Private Drive Single Wide
Parking Spaces: 3
Driveway Spaces: 2.0
Garage Spaces: 2.0
Services: Cell Service, Electricity, High Speed
Internet
Water Source: Lake/River
Water Treatment: Sediment Filter, UV System
Sewer: Holding Tank
Lot Size Area/Units: 0.197/Acres
Acres Range: < 0.5
Lot Front (Ft): 50.77
Lot Depth (Ft): 167.00
Lot Shape: Irregular
Location: Rural
Area Influences: Beach, Golf, Island, Lake Access, Marina, Place of Worship, River/Stream, Shopping
Nearby, Visual Exposure
View: Bay, Water
Topography: Flat
Fronting On: North
Restrictions: Conserv. Control, Easement
Exposure: South
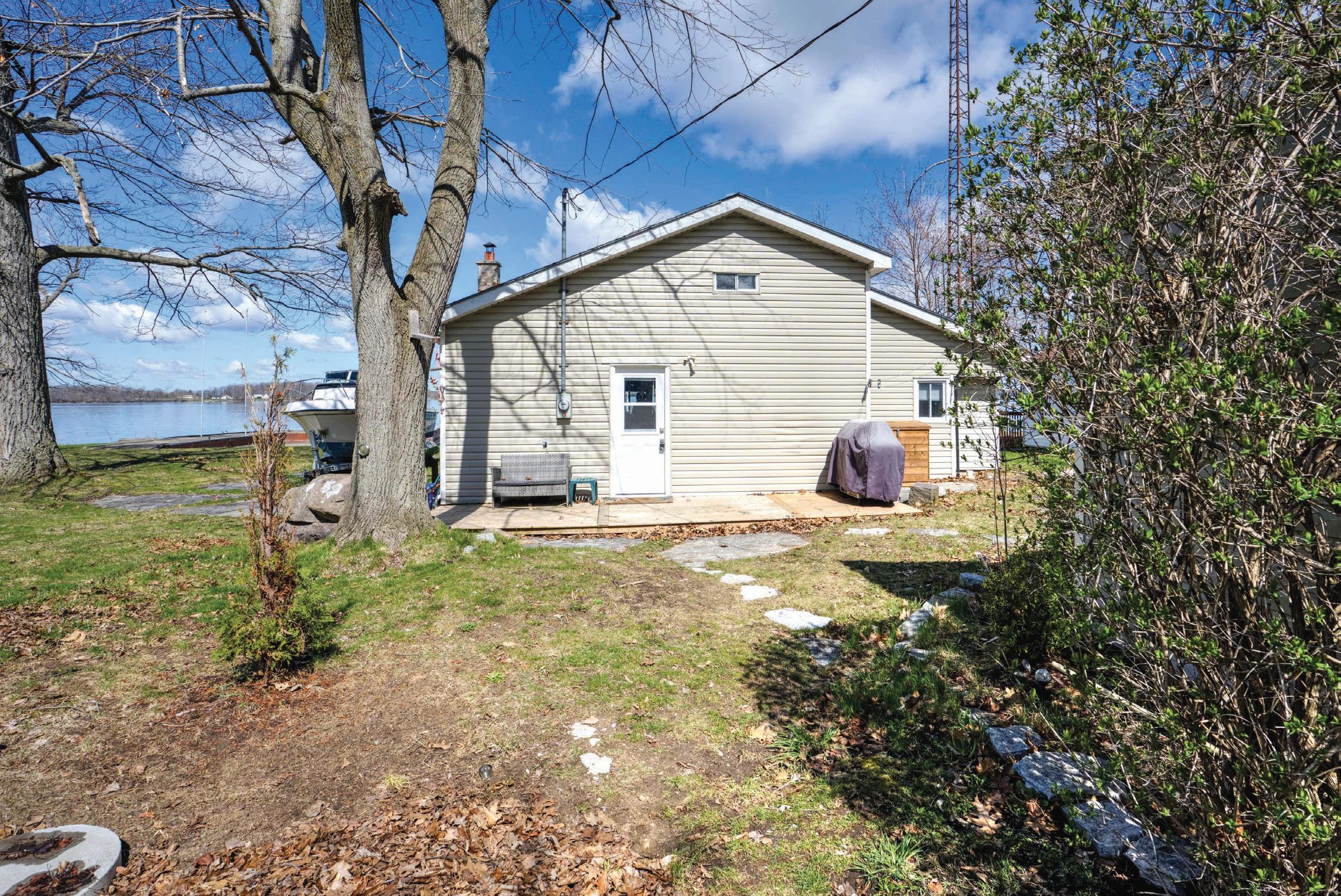
14B MORGAN’S POINT LANE, WOLFE ISLAND • 2024 15 REAL ESTATE GROUP
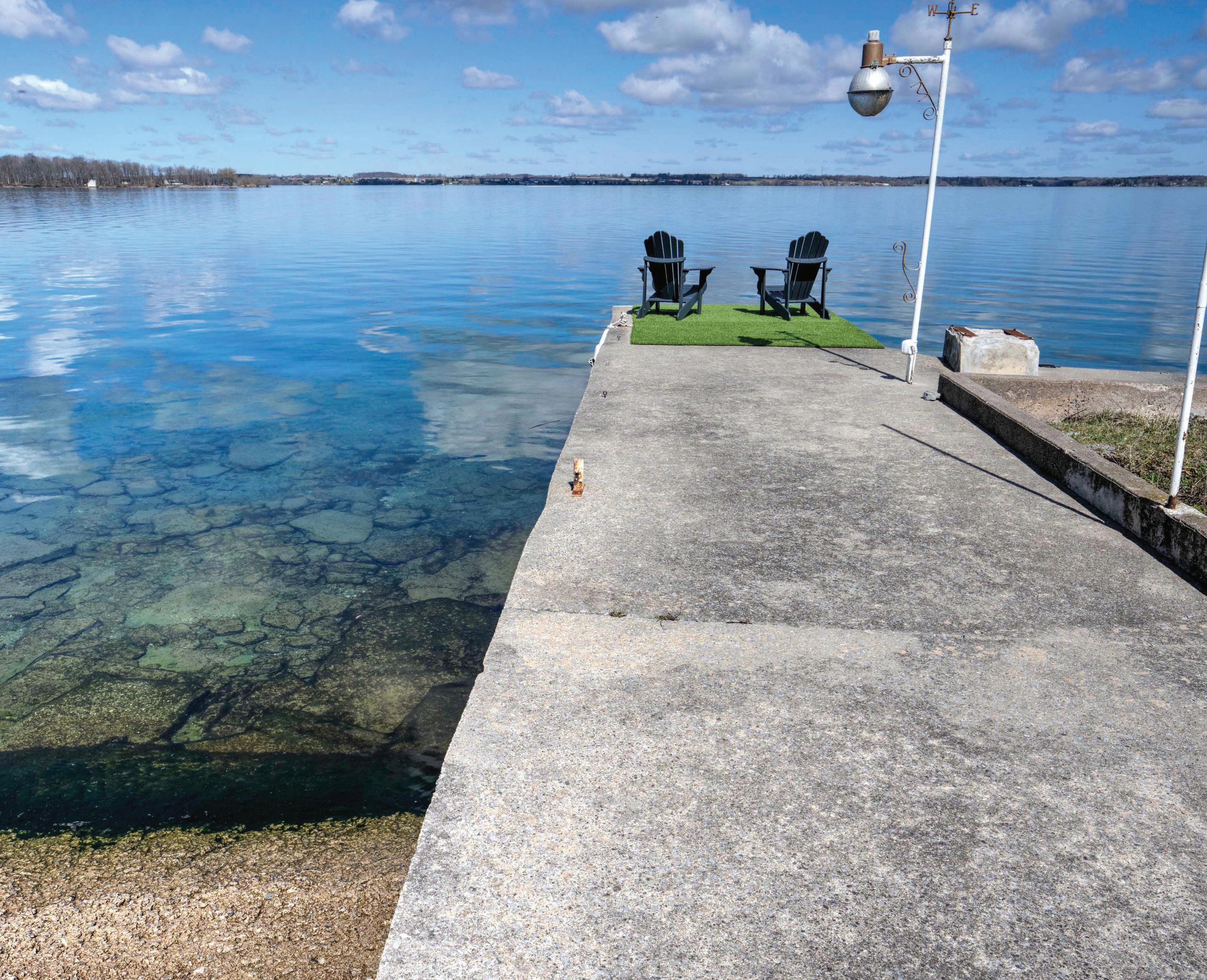
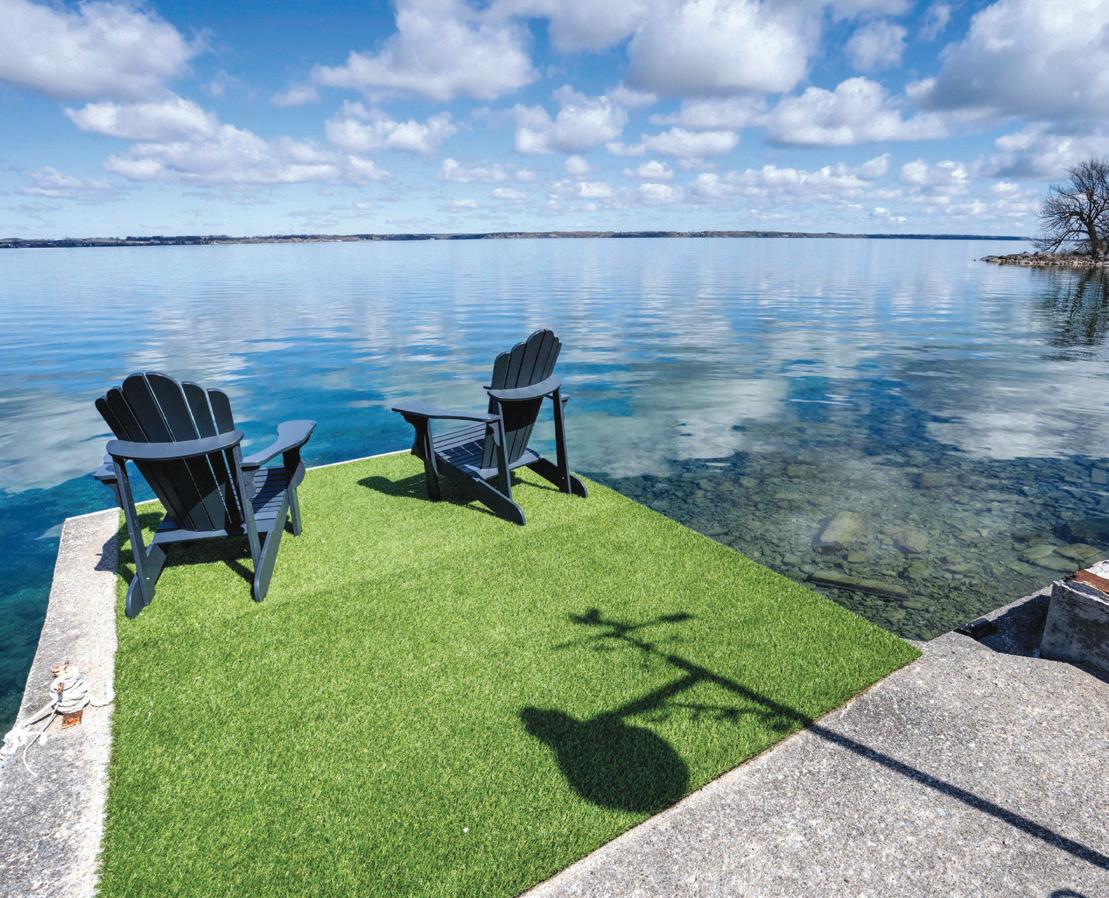
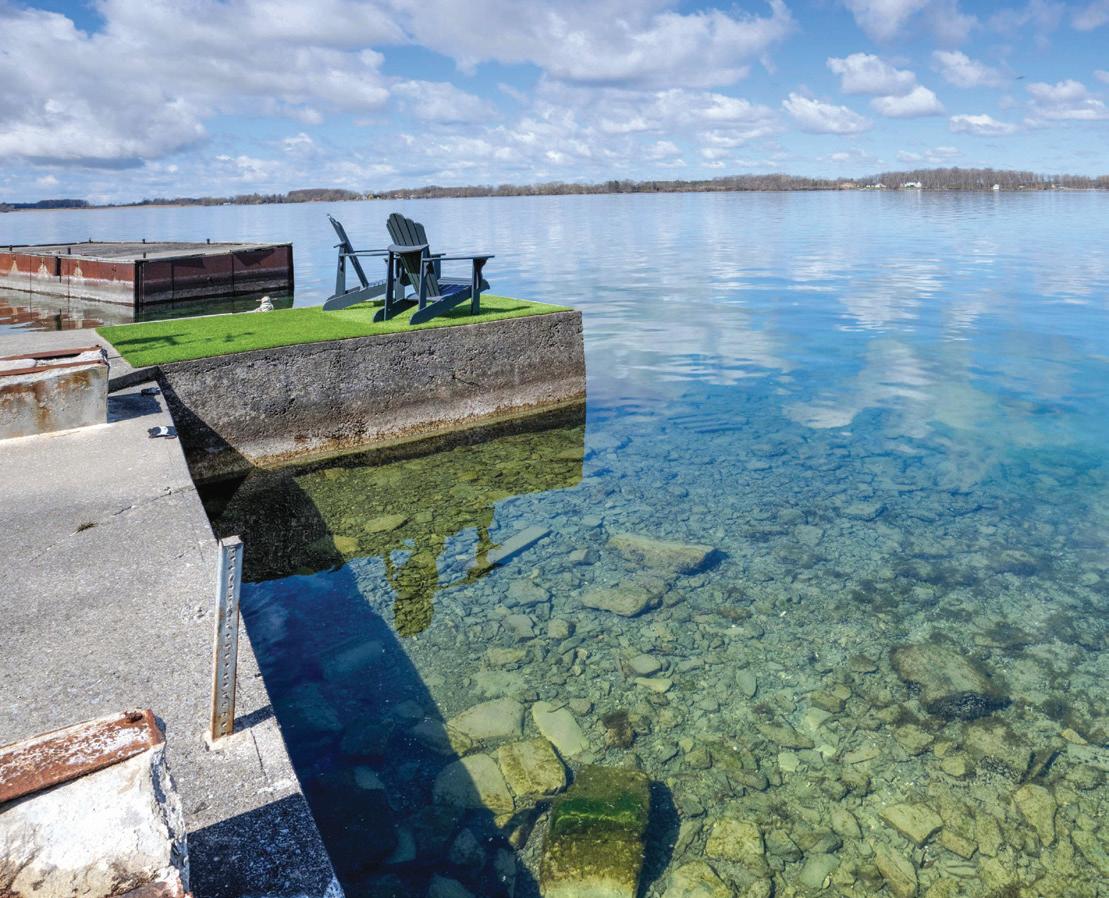
14B MORGAN’S POINT LANE, WOLFE ISLAND • 2024 16 REAL ESTATE GROUP
Waterfront
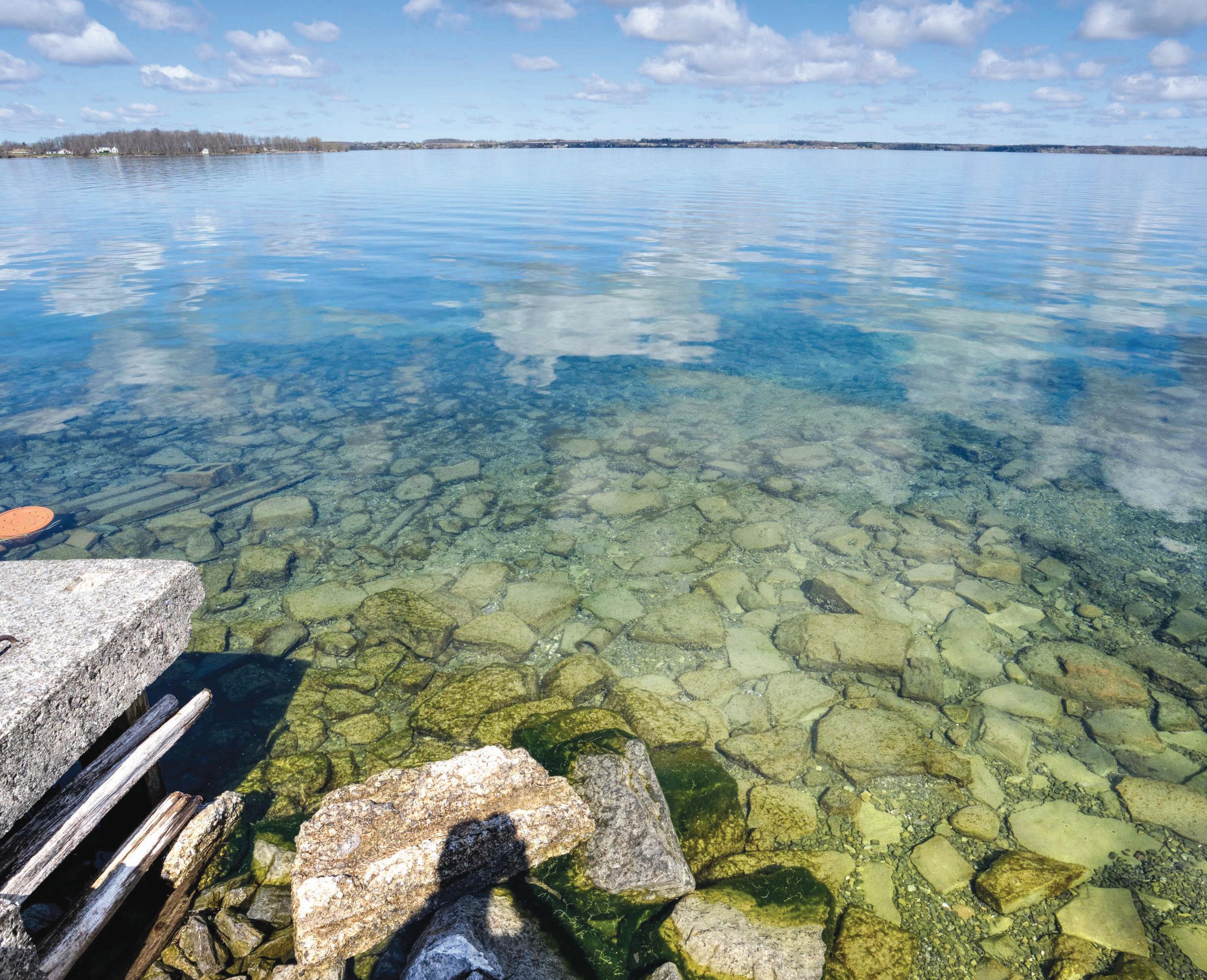
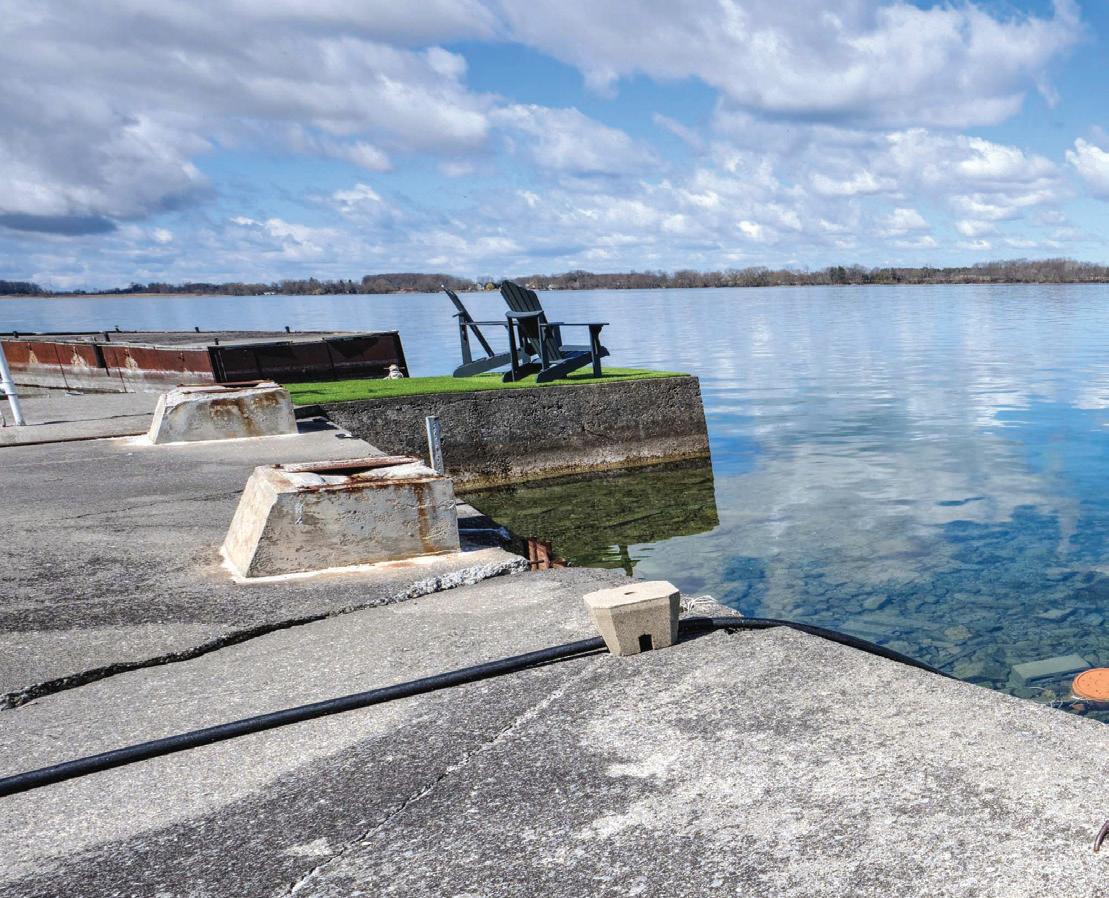
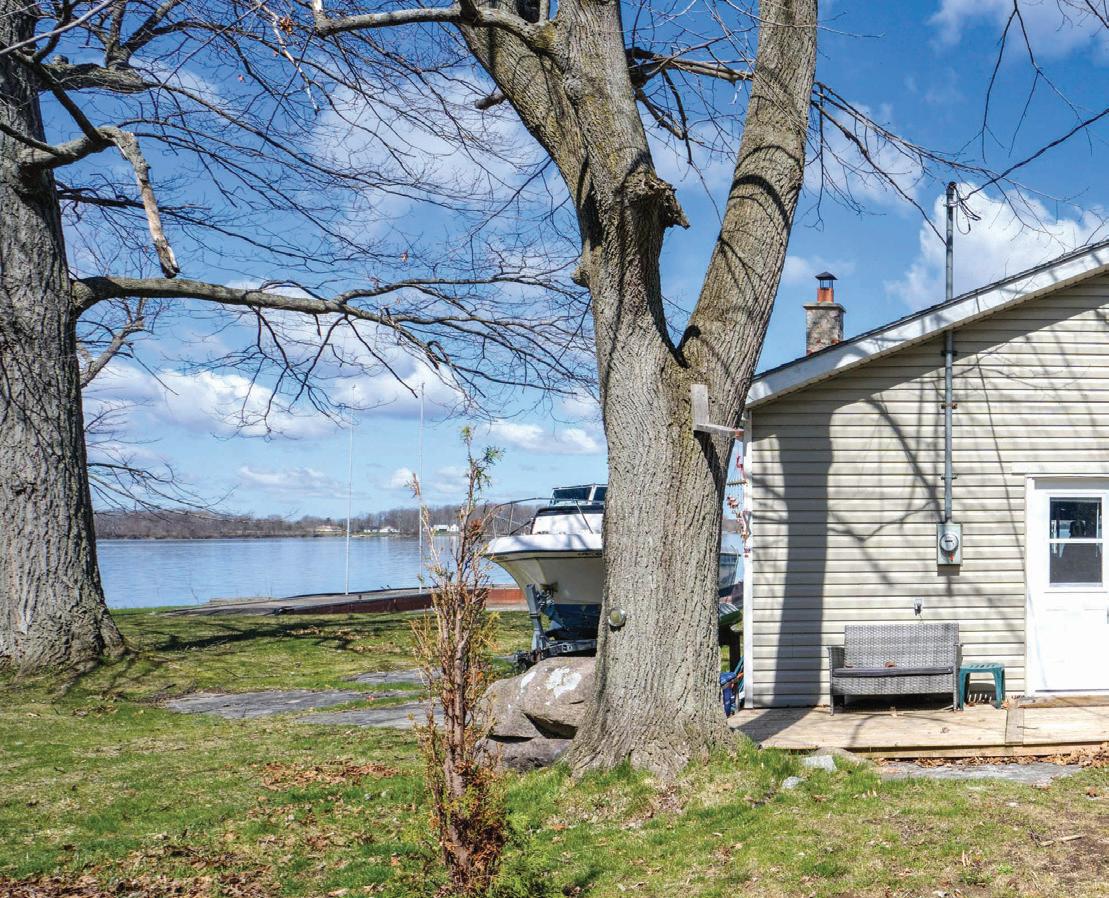
14B MORGAN’S POINT LANE, WOLFE ISLAND • 2024 17 REAL ESTATE GROUP
Waterfront
Area Attractions
Wolfe Island
Wolfe Island is the largest of the world-renowned Thousand Islands. Located where Lake Ontario ends and the St. Lawrence River begins, its beautiful sunrises, breath-taking sunsets and spectacular night-time skies are a big part of its charm.
Fargo’s General Store
Full Service Grocery Store, fresh fruits & vegetables, deli & cheese, LCBO & Beer Store. Located at corner of Centre and Main Street in Marysville.
Open 6am-6pm Mon-Fri, 7am-6pm Sat, 8am-4pm Sun. (613) 385-2323
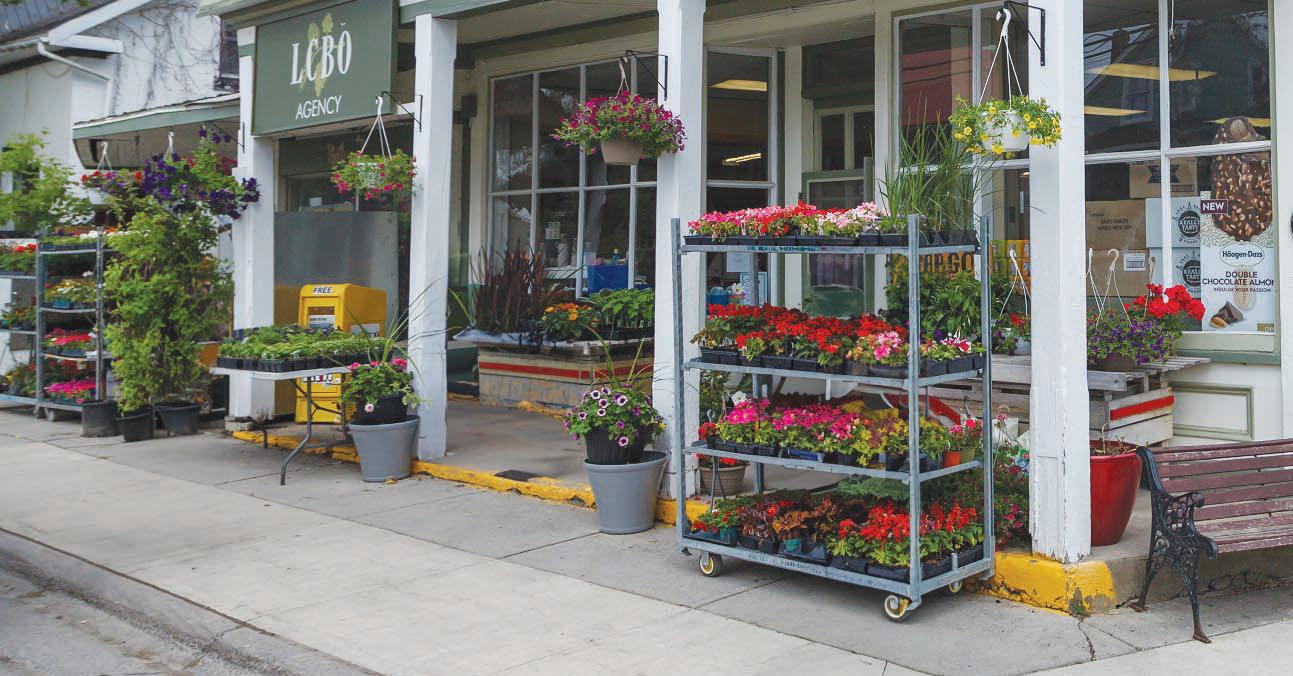
Wolfe Island Bakery
The Wolfe Island Bakery has been selling their delicious baked goods at the Kingston Public Market since 1980. Our products include; bread, rolls, pies, cookies, cinnamon buns and much more! The McIntosh’s currently operate one bakery as well as selling at the Market. Started in 1980 by the McIntosh’s, the bakeries have become a key part of life in Kingston and on Wolfe Island. The original bakery is located just off the ferry in the village of Marysville.
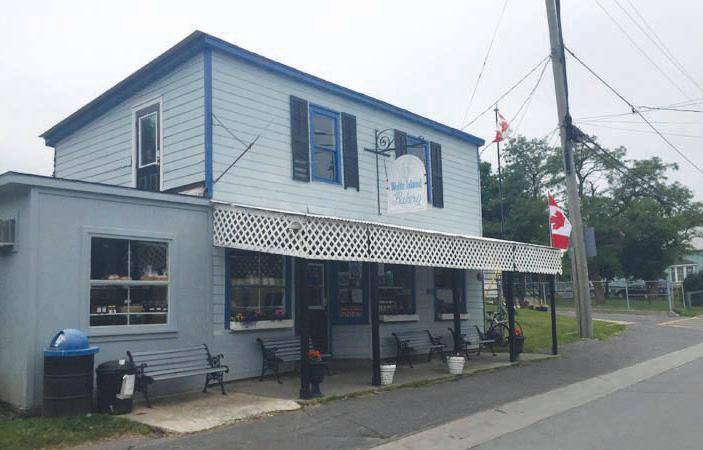
Ferry Schedule
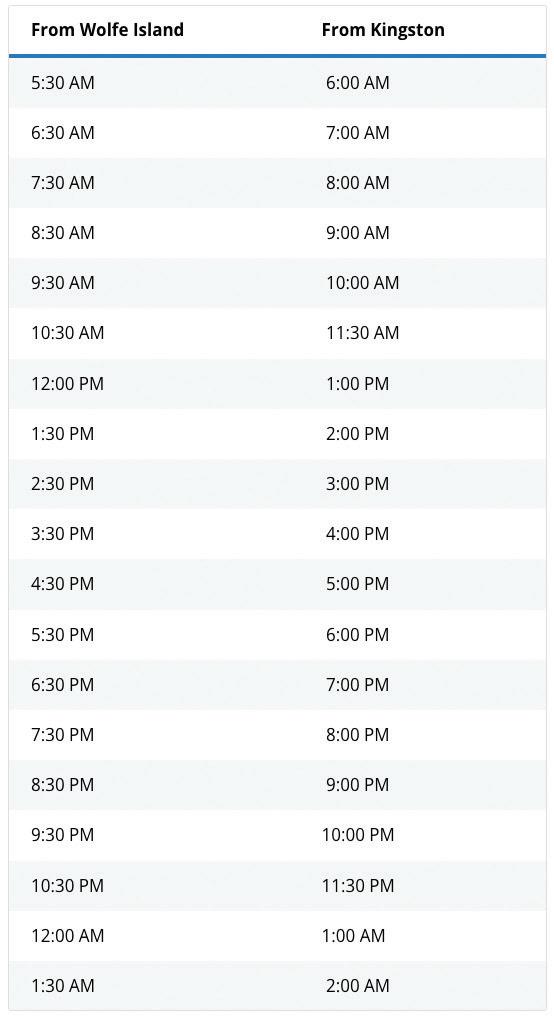


14B MORGAN’S POINT LANE, WOLFE ISLAND • 2024 18 REAL ESTATE GROUP
Area Attractions
Wolfe Island is home to a friendly and eclectic community of business owners -- some who operate traditional storefronts and some who operate home-based businesses. Our home-based business owners look forward to connecting and sharing their work with you, but they aren’t always available whenever you might want to drop by.
The Hotel on Wolfe Island -1237 Main Street
Blue Moose Bed and Breakfast - 1277 Main Street
Branded Blue Design - 806 Reeds Bay Road
Fishtale Shop - 1245 Road 96
Knit.by.Lola - 38 Barrett St
My Old Cher - 25 7th Line Road
Sutherland Studio on Bayfield Bay 127-B 11th Line Road
The Windmill of Provence - 957 Road 95
Pet Mugs Pottery - 1184 County Road 96
Debra Krakow, Artist - 370 12th Line Road
Brightside Farms - 1493 Road 96
Wolfe Island Pub and Pizzeria - 1223 Road 96
Wolfe Island Grill - 1222 Main Street
Wolfe Island Bakery - 1213 Main Street
Explore Big Sandy Bay Conservation Area
Visit a place so special that you won’t want to share it with anyone else! The extraordinary beauty and natural diversity of this ecological jewel in the southwest corner of Wolfe Island provides a wonderful escape. Many visitors come to recharge and refresh with the uncluttered expanse of bay and sky. Visitors can commune with nature, watch birds and enjoy the beautiful secluded sand beach. You can purchase day or seasonal passes by cash or cheque ONLY visit http://frontenacislands.ca/ tourism/big-sandy-bay/
Operating season: May through September. 9am to 6pm (weather dependent)
Fargos General Store - 1202 Road 96
De Ruiter Beef - 380 Road 95
Haymaker’s Coffee Company - 37 Bill’s View Lane
Wolfe Island Treats - 1281 4th Line Road
The Hearth at Herons Run - 223 18th Line Road
Keltic Krust - 161 15th Line Road
Mustard Station - 370 Road 7051
Island Bees - 260 7th Line Road
Karbon Brewing Company - 1088 Road 96
The Market at Wolfe Island Commons
1237 Road 96
Wolfe Island Riverfront Golf Course
802 9th Line Road
Cycle Wolfe Island - 1291 Road 96
Wolfe Island Boat Club - 1234 Main Street
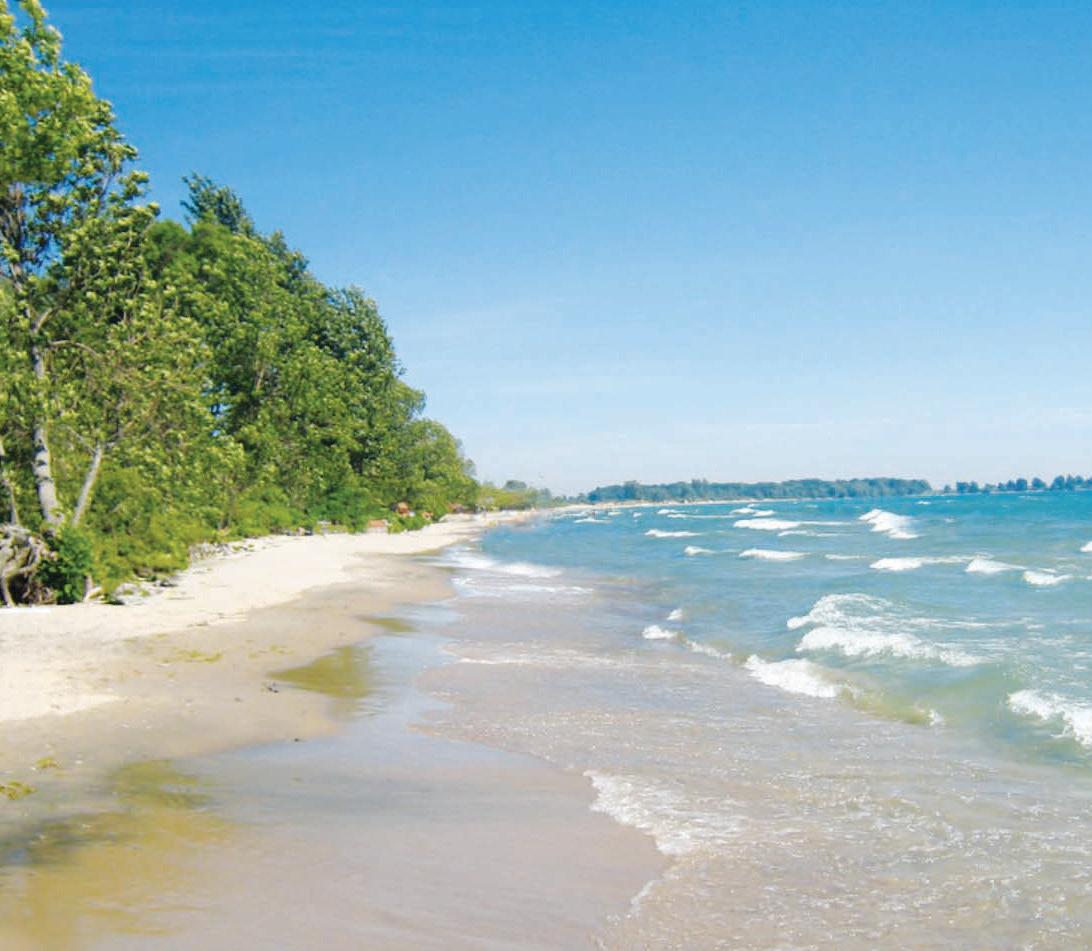
14B MORGAN’S POINT LANE, WOLFE ISLAND • 2024 19 REAL ESTATE GROUP
Zoning
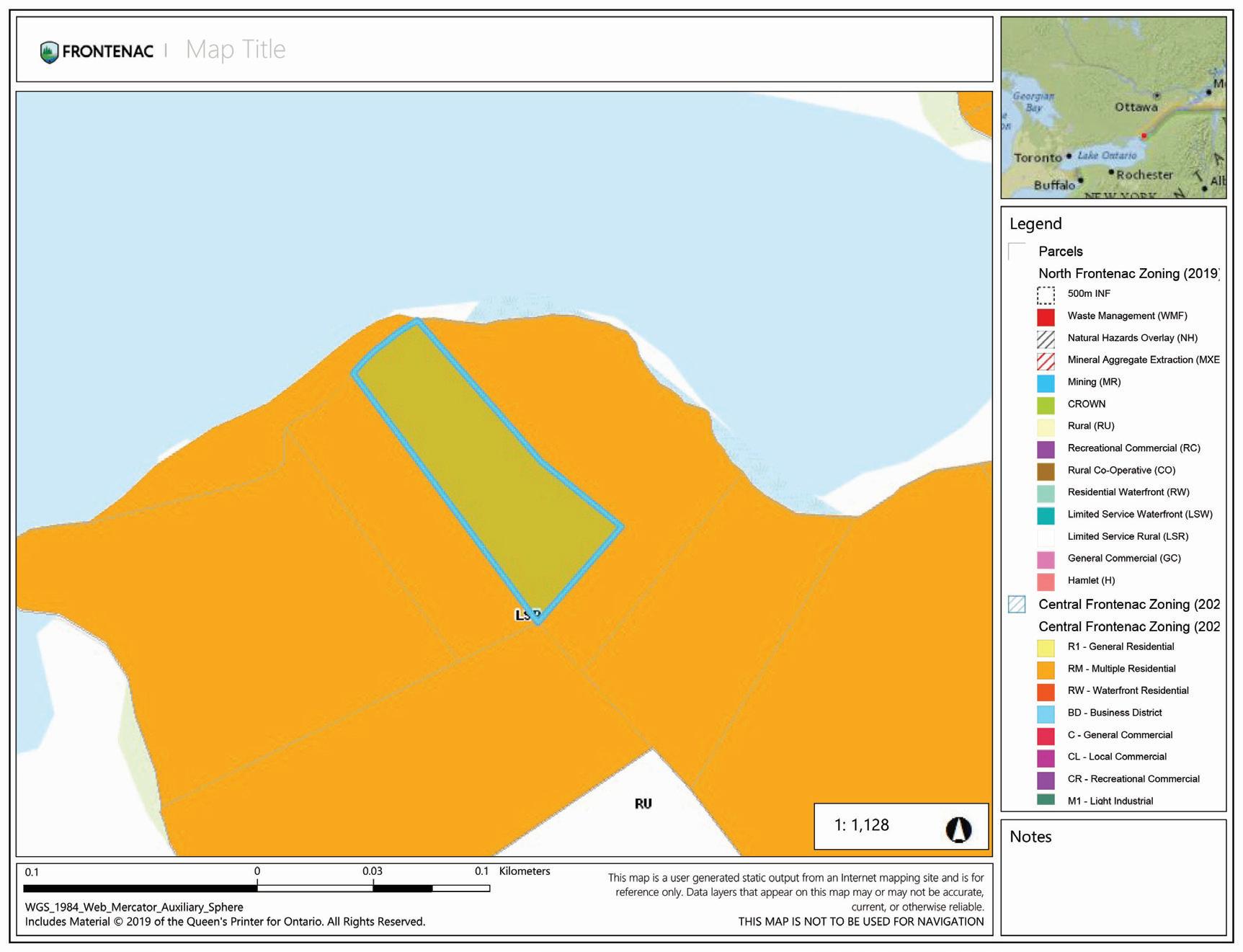
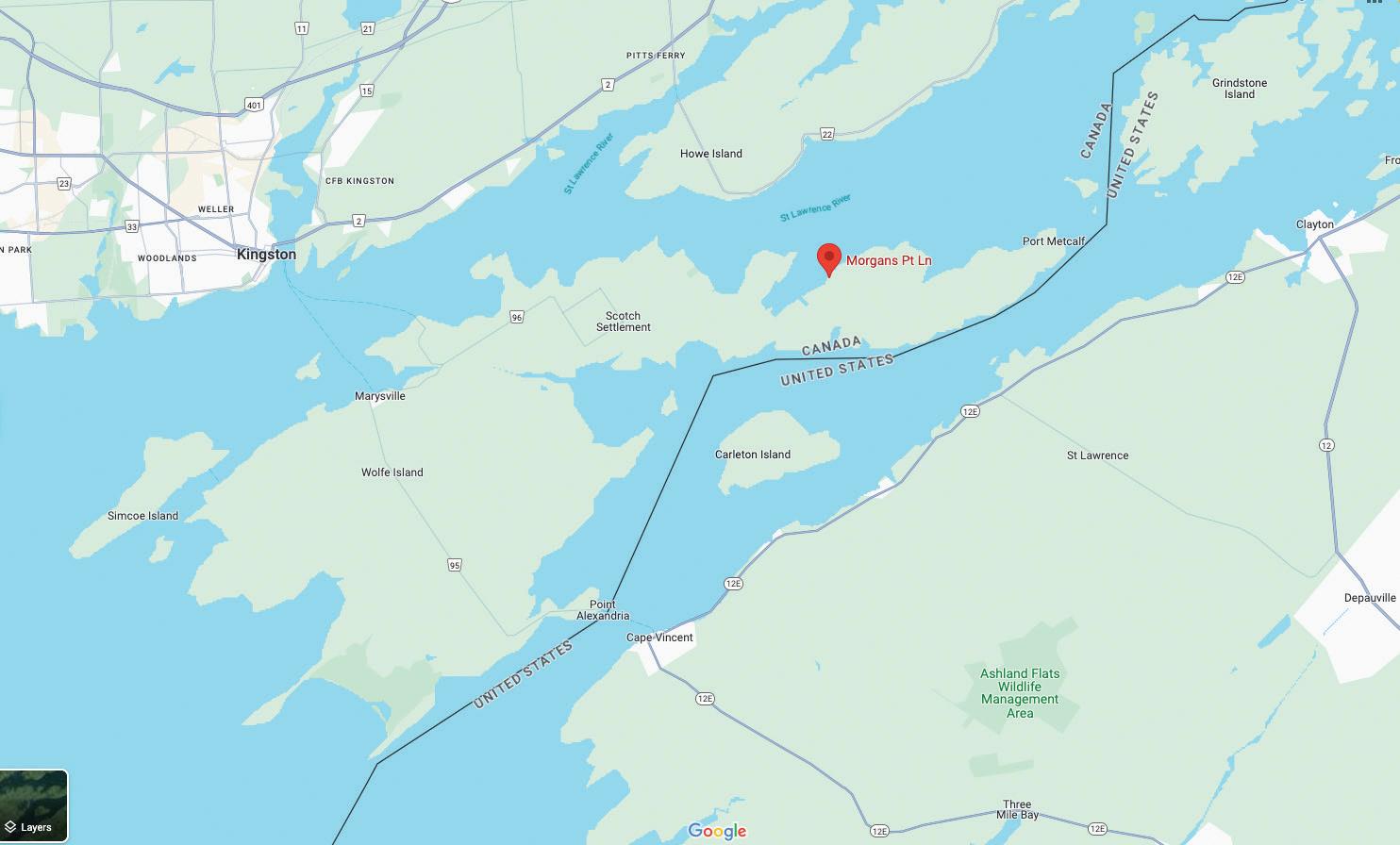
4.9LimitedServiceWaterfront-LSW
Explanatorynote(doesnotformpartofthisBy-law):TheLimitedServiceWaterfront Zoneidentifieslandwhichhaswaterfrontageanddoesnothavedirectaccesstoan openedandmaintainedpublichighwayandmeansthatmunicipalserviceswhichmay normallybeprovidedonanopenedpublichighway,willnotbeprovidedorguaranteed, includingbutnotlimitedto:snowploughing,roadupgrading,schoolbussing,andaccess byemergencyvehicles.
Nopersonshalluseanylandorerect,alteroruseanybuildingorstructureintheLimited ServiceWaterfrontZoneexceptinaccordancewiththeprovisionsofthisSectionandany otherrelevantsectionsofthisBy-law.
4.9.1PermittedUses–Principal
• Dwelling-SingleDetached
• Dwelling–TinyHouse
• ForestryUse
• Hunting/FishingCamp
• MapleSyrupProcessingandSalesEstablishment
• PublicServiceUse
• PublicUtility
• RecreationalVehicle
• Studio
4.9.2PermittedUses–Accessory
ThefollowingaccessoryusesarepermittedsubjecttotheGeneralProvisionsinSection 3:
• AccessoryBuildingsandStructures
• BackyardChickens
• BedandBreakfast
• GardenSuite
• HobbyFarm
• HomeBasedBusiness
• Kennel
• Loft-Above-a-Garage
• OutdoorFurnace
• SwimmingPool
• WaterfrontStructures
14B MORGAN’S POINT LANE, WOLFE ISLAND • 2024 21 REAL ESTATE GROUP LSR Zoning
Page93 DraftZoningBy-law–August16,2018
TownshipofNorthFrontenacZoningBy-law
4.9.3ZoneRequirements
14B MORGAN’S POINT LANE, WOLFE ISLAND • 2024 22 REAL ESTATE GROUP
Page94 DraftZoningBy-law–August16,2018
LSR Zoning TownshipofNorthFrontenacZoningBy-law
a)PrincipalUses Metric MinimumLotArea 0.8hectares MinimumLotFrontage 75metres MinimumYardRequirements FrontYard–withshorelinefrontage 30metres FrontYard–withnoshorelinefrontage 7metres RearYard 7metres InteriorSideYard 3metres ExteriorSideYard 7metres MaximumBuildingHeight 10metres MaximumLotCoverage 15% MaximumNumberofDwellingsperLot 1 b)AccessoryUses Metric MinimumLotArea AccessoryBuildingsandStructures 0.8hectares HobbyFarm 2hectares Kennel 0.8hectares Allotheruses 0.8hectares MinimumLotFrontage 75metres MinimumYardRequirements FrontYard–WaterfrontStructures SeeSection3 InteriorSideYard–WaterfrontStructures SeeSection3 MaximumBuildingHeight AccessoryBuildingsandstructures SeeSection3 HobbyFarm 10metres Kennel 6metres MaximumLotCoverage SeeSection3 MaximumNumberofSecondaryDwellings 1
TownshipofNorthFrontenacZoningBy-law
4.9.4AdditionalProvisions
a)Withtheexceptionofaboathouseordockallshorelinestructuresshallbe constructedwithintheconfinesofthepropertyboundariesofalot.
b)DespiteanythinginSection4.9.2tothecontrary,onlandwithin300mofthehigh watermarkofReidLake,LuckyLake,MackieLake,CampLake,BigOhlmanLake, MosqueLake,KishkebusLake,ShabomekaLake,BuckshotLake,RoundSchooner LakeorLittleGreenLake,themaximumpermittednumberofdwellingunitsperlot shallbeone(1).
4.9.5ExceptionZones
14B MORGAN’S POINT LANE, WOLFE ISLAND • 2024 23 REAL ESTATE GROUP
LSR Zoning
Page95
DraftZoningBy-law–August16,2018
Survey
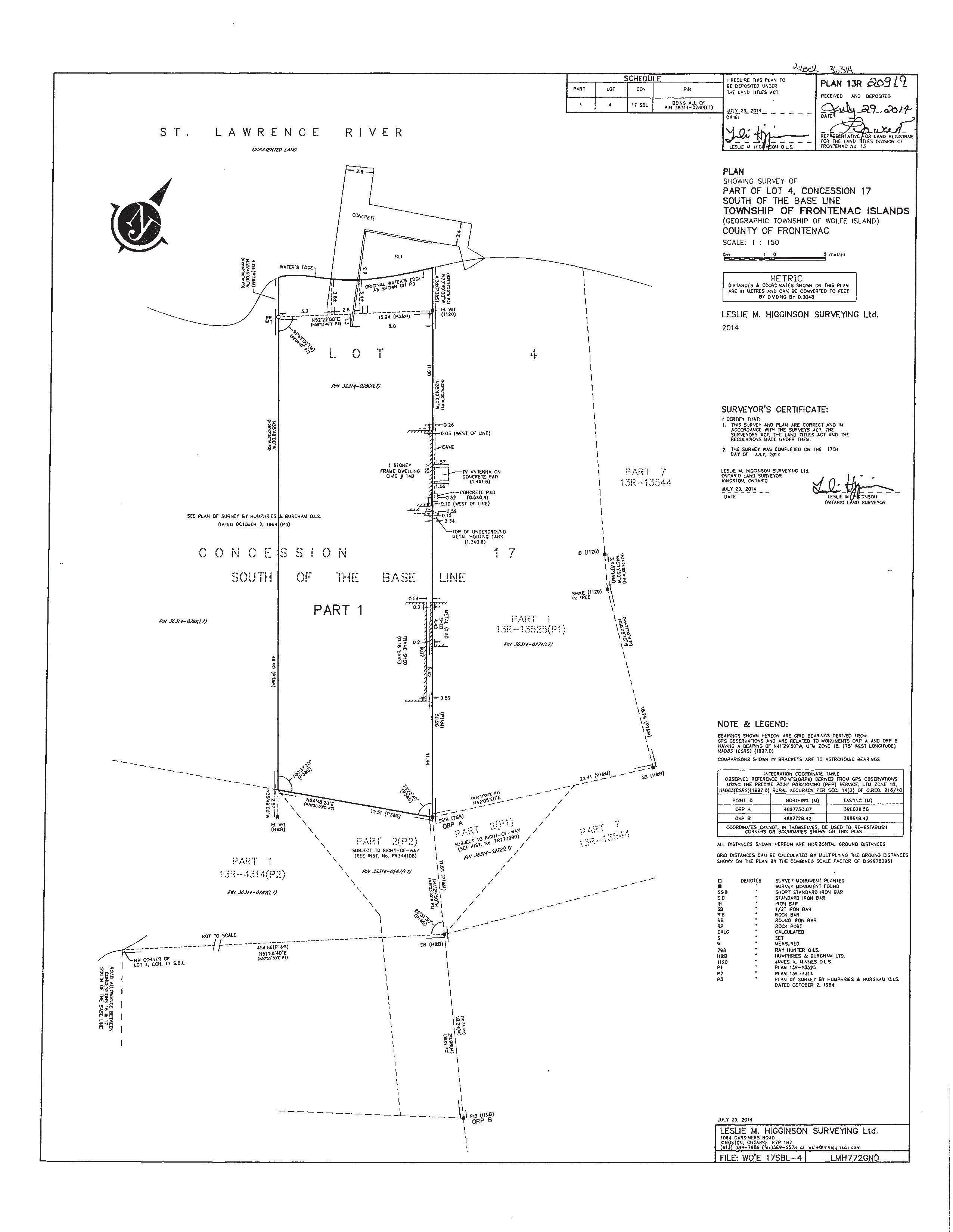
Introducing Alexandra: Your Local Real Estate Expert

Alexandra has deep ties to the rural outskirts of Napanee, where she currently resides. Growing up in this serene environment, she has gained a profound understanding of rural living and cultivated strong connections within the local community. These connections extend not only to Napanee but also to Prince Edward County and the Quinte region.
Alexandra’s achievements in the real estate industry have earned her numerous prestigious awards from RE/MAX®, establishing her as a respected leader in the field.
Beyond her thriving real estate career, Alexandra cherishes her time spent with her family and two children. Her passions include gardening, golfing, and creating culinary delights in the kitchen.
As a dedicated Rotarian, Alexandra is committed to supporting her communities and the businesses that sustain them. She actively contributes by hosting monthly draws to highlight and support local businesses. Additionally, a portion of every sale she completes goes toward supporting the Children’s Miracle Network.
Alexandra prides herself on being open, honest, and transparent. If there’s anything you’d like to learn more about or discuss with her, rest assured she’ll provide you with the information you seek.
Meet Alexandra – your trusted partner in real estate.
ALEXANDRA GRANT REALTOR®

TOWN HALL
1191 Hwy #96
Wolfe Island, Ontario
Phone: (613) 385-2216
TRANSFER & RECYCLING
1432 Hwy #96
Wolfe Island, Ontario
Phone: (613) 385-1149
POST OFFICE
1211 Hwy #96
Wolfe Island, Ontario
Phone: (613) 385-2422
our experience be your guide!
LIBRARY
Wolfe Island Branch Public Library (613) 385-2112
CHURCHES
Christ Anglican Church #104 15th Line Road (613) 385-1279
Sacred Heart of Mary Roman Catholic Church
15 Hwy 95 RR 1 (613) 385-2633
Trinity Anglican Church 1127, Hwy 96 (613) 385-1279
Wolfe Island United Church 52 Victoria St
PLUMBING
J&W Plumbing (613) 385-1955
ENGINEERING
Three Hill Engineering (613) 902-0036
PEST CONTROL
Island Pest Control (613) 385-1166
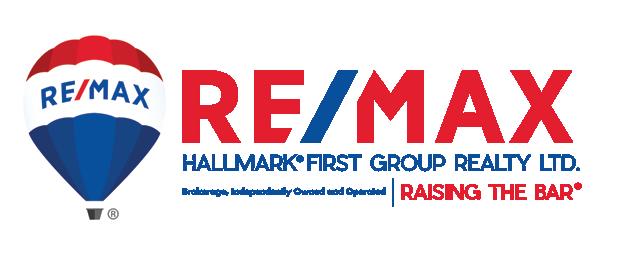
RECOMMENDED CONTRACTORS
Kane Contracting (613) 484-1119
Hulton’s Construction (613) 385-2370
RECOMMENDED ELECTRICIANS
Joy Electric (613) 385-1166
GRANT SALES REPRESENTATIVE
• (613) 888-8365 RE/MAX Hallmark First Group Ltd Brokerage
ALEXANDRA
alexandra@agrealestategroup.ca
Let
a number of services for its residents and visitors.
Wolfe Island offers
































































