

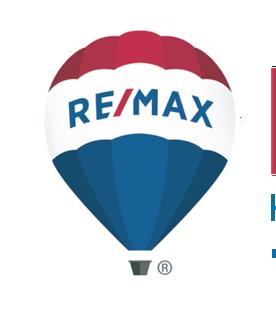
ALEXANDRA GRANT REALTOR® alexandra@agrealestategroup.ca (613) 888-8365 157 FISH AND GAME CLUB RD., FOXBORO Fine Homes & Luxury Properties



Average Transactions per REALTOR #1 Brokerage in the RE/MAX Network


1900+
REALTORS in Ontario A transaction every 21 Minutes
26
Offices in Ontario

14.6



AG Real Estate Group is part of this large brokerage that lives and operates locally. We give you major exposure from the GTA to Ottawa.


#WEMOVEONTARIO
RE/MAX HALLMARK® by the Numbers
Toronto-based, but living and working locally.


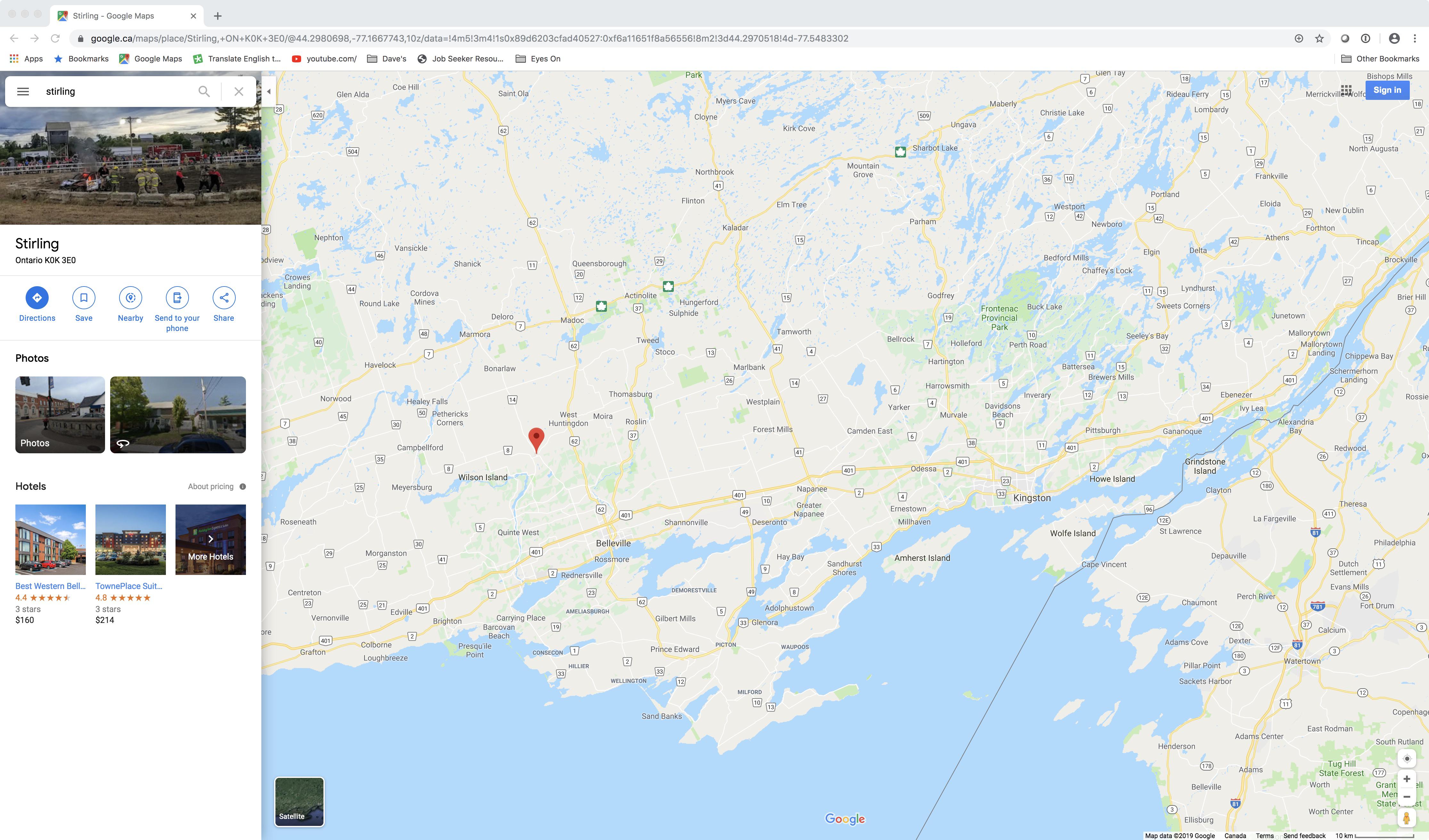


Serving Prince Edward County, Belleville, Napanee and surrounding areas.
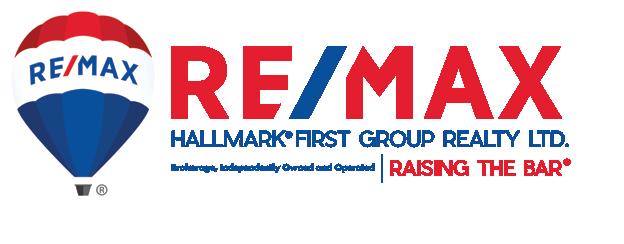
157 FOX AND GAME CLUB RD., FOXBORO • 2024 1 REAL ESTATE GROUP
Napanee
Stirling
Belleville
Tyendinaga
Prince Edward County
Tamworth
Bloom eld
Picton
Trenton
Frankford
Roblin Newburgh
Camden East
Bath
Wooler
Consecon
Wellington
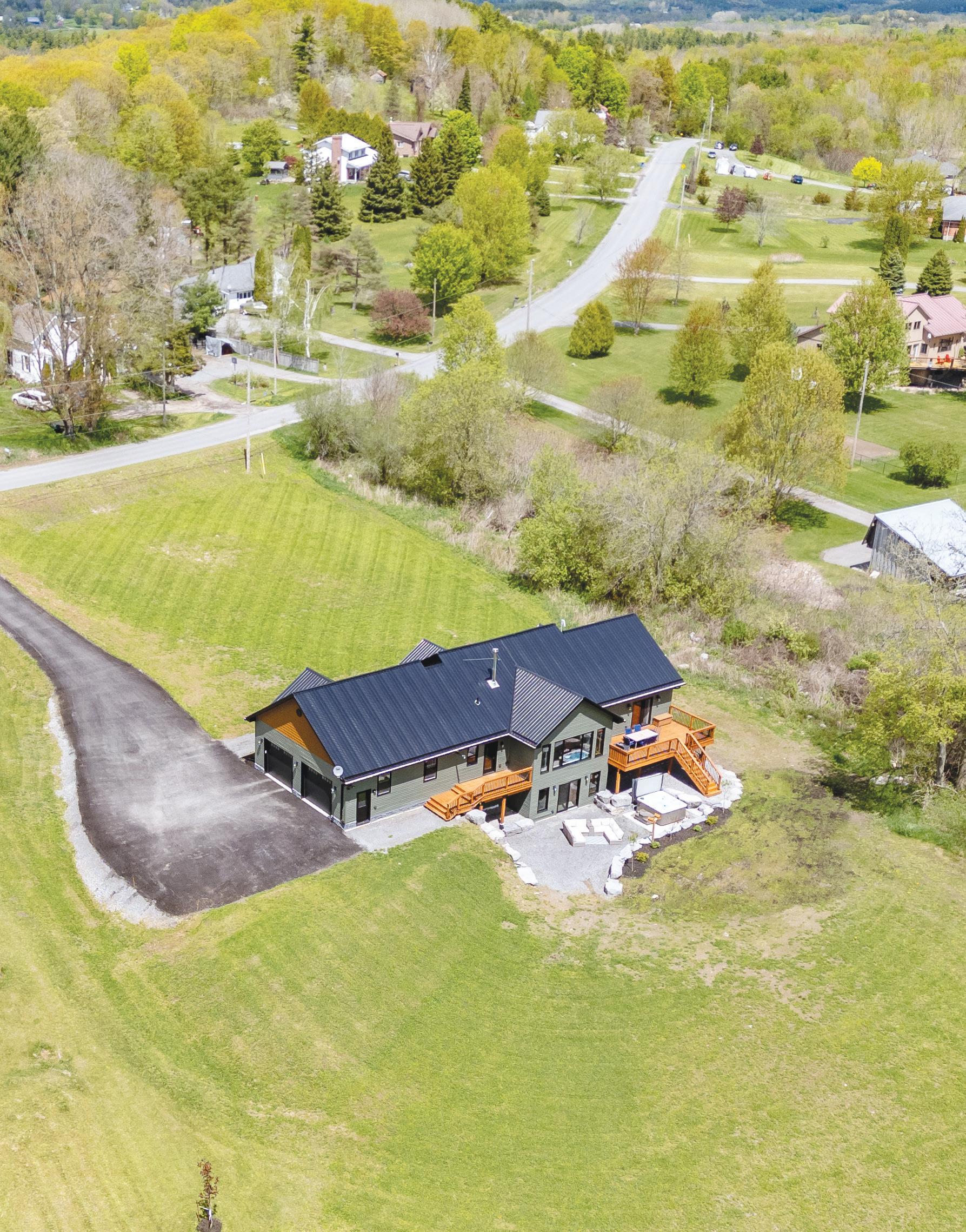

Directions to Property: Wallbridge Loyalist Road to Foxboro Stirling Road(County Road 14) to Fish and Game Club Road Cross St: County Road 14
2 hrs 32 mins (279 kms) to Ottawa
3 hrs 41 mins (371 kms) to Montreal
1hrs 17 mins (133 kms) to USA Border 5 hrs 12 mins (545 kms) to Detroit/Windsor
157 FOX AND GAME CLUB RD., FOXBORO • 2024 3 REAL ESTATE GROUP Table of Contents Property Information 4 Welcome 5 Specifications 6 - 7 Interior Specifications 8 Living Room 9 Kitchen & Dining Room 10 Primary Bedroom & Ensuite 11 Bedroom 12 Bathroom 13 Exterior Specifications 14 Exterior 15 Area Attractions 16 - 17 Survey 18 ESA Certificate of Acceptance 19 WETT Certificate 20 Well Record & Septic Report 20 Introducing Alexandra: Your Local Real Estate Expert IBC PHILLIPSTON LATTA ZION HILL BELLEVILLE 157 FISH AND GAME CLUB RD., FOXBORO
58
mins (90.8 km) to Kingston 1 hr 52 mins (189 kms) to Toronto
Property Information
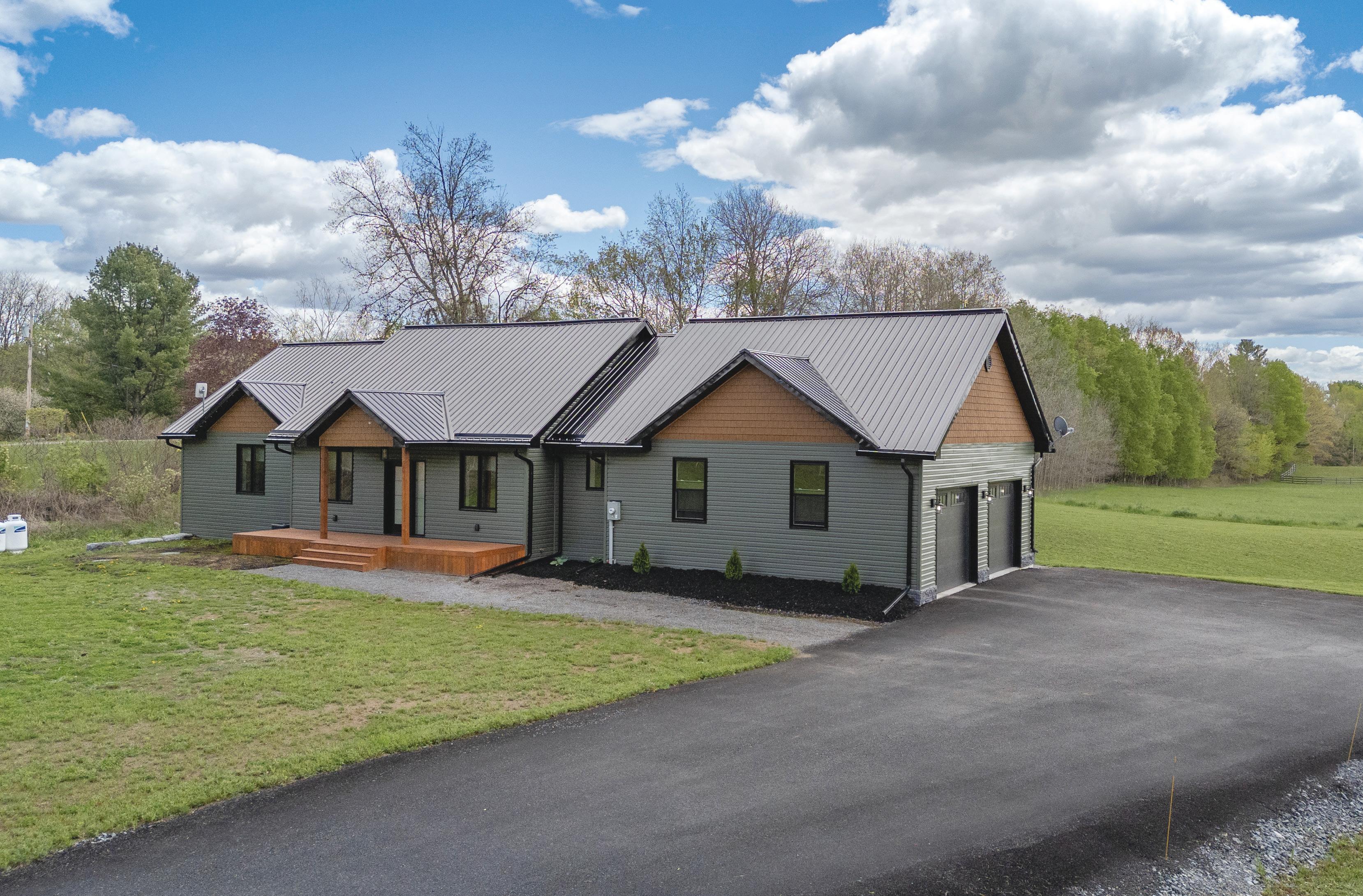
Beds (AG+BG): 2 (2+0)
Baths (F+H): 2 (2+0)
SqFt Fin Total: 3,616
AG Fin SqFt Range: 1501 to 2000
AG Fin SF: 1,805/Plans
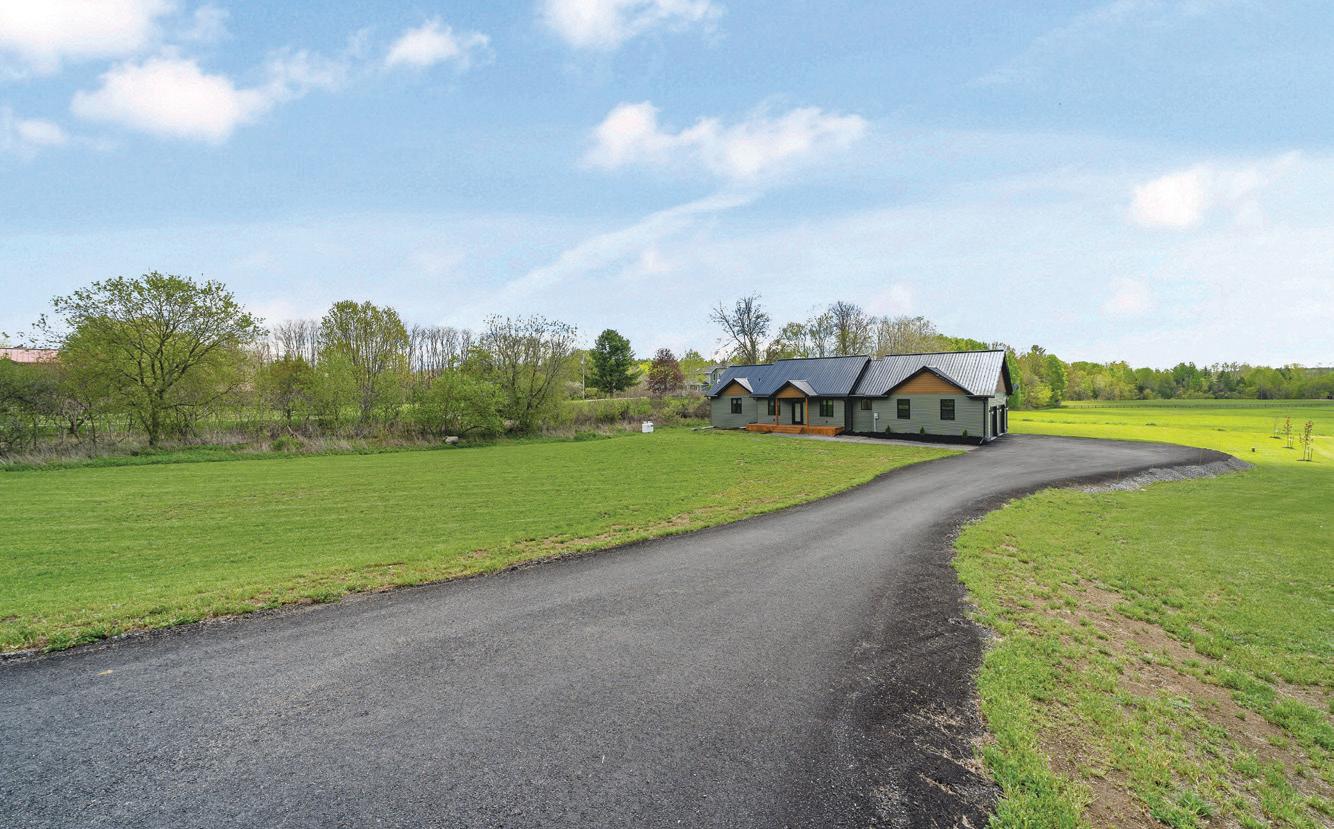
BG Fin SqFt: 1,811/Plans
Tot Unfin SF: 1,811
Common Interest: Freehold/None
Tax Amt/Yr: $372.00/2023
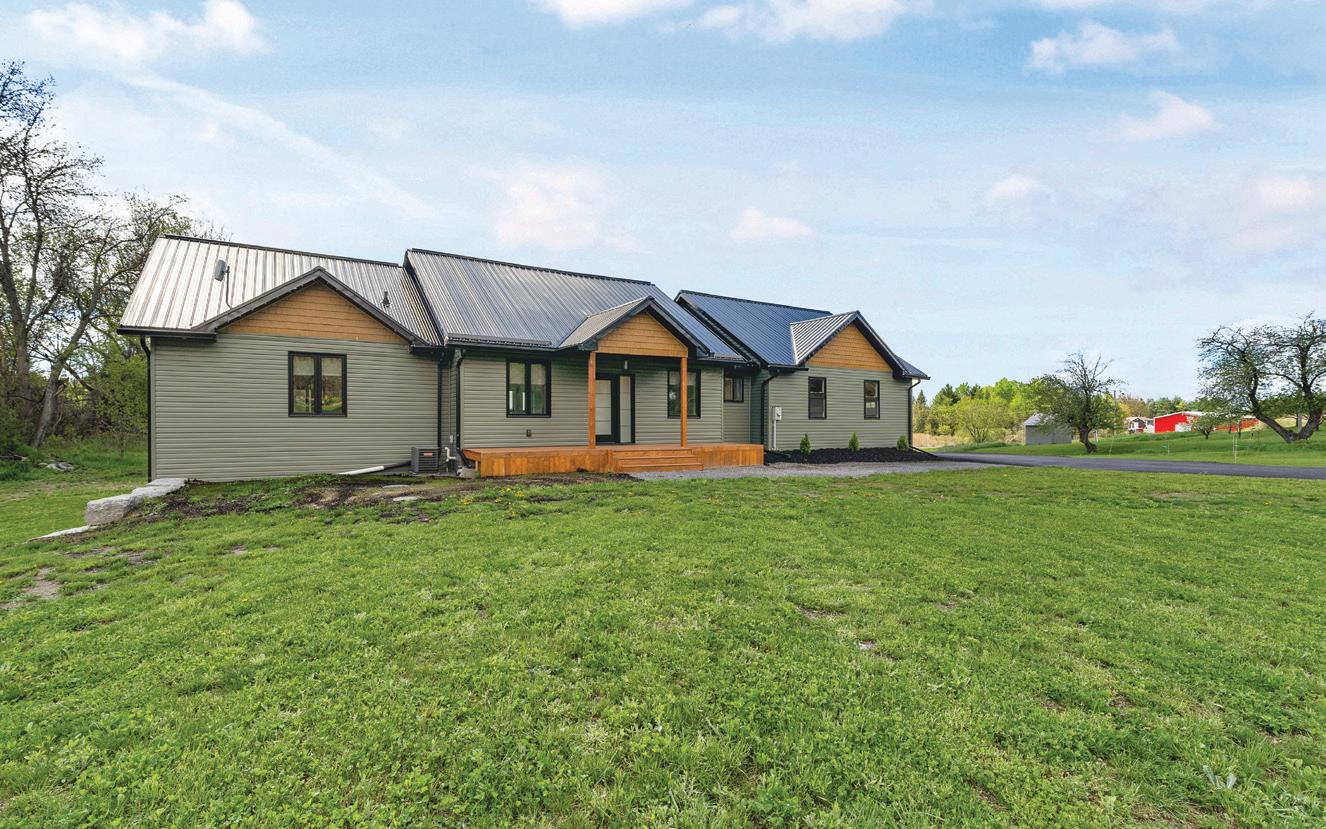
157 FOX AND GAME CLUB RD., FOXBORO • 2024 4 REAL ESTATE GROUP
Welcome to 157 Fish and Game Club Rd., Foxboro
Discover serenity in this meticulously crafted 2-bed, 2-bath 1800+ sq ft bungalow boasting a walk-out basement. The allure begins with a stunning Rockwood custom maple kitchen, adorned with quartz countertops, a gas stove, and a charming coffee bar. Admire the vaulted ceilings in the living room, framing panoramic views of a picturesque rolling pasture through expansive windows. Built from the ground up with an ICF Foundation to the rafters, this home promises exceptional insulation and durability. Stay cozy by the unique Nova Supreme woodstove, a testament to warmth and style. The primary suite offers tranquility,featuring a walk-in closet, an en suite bath, and patio doors opening to a rear deck. Convenience meets elegance with a main floor laundry room and a 2-car garage boasting high ceilings and a heated workshop. The walk-out basement is already roughed in for a wet bar/ kitchen and additional bathroom—lots of space to design a recreational room and extra bedrooms. Nestled on 1.5 acres of gently sloping land, this property includes landscaping already started amourstone in the rear yard. Location is ideal with only being 12 minutes north of Belleville & Highway 401 amenities nearby would be in Foxboro & Stirling. Oak Lake offers a public beach for swimming as well as a lot of conservation parks nearby for trails and outdoor adventures. Dive deeper into the charm of this home through a captivating video tour. Your dream rural retreat awaits!
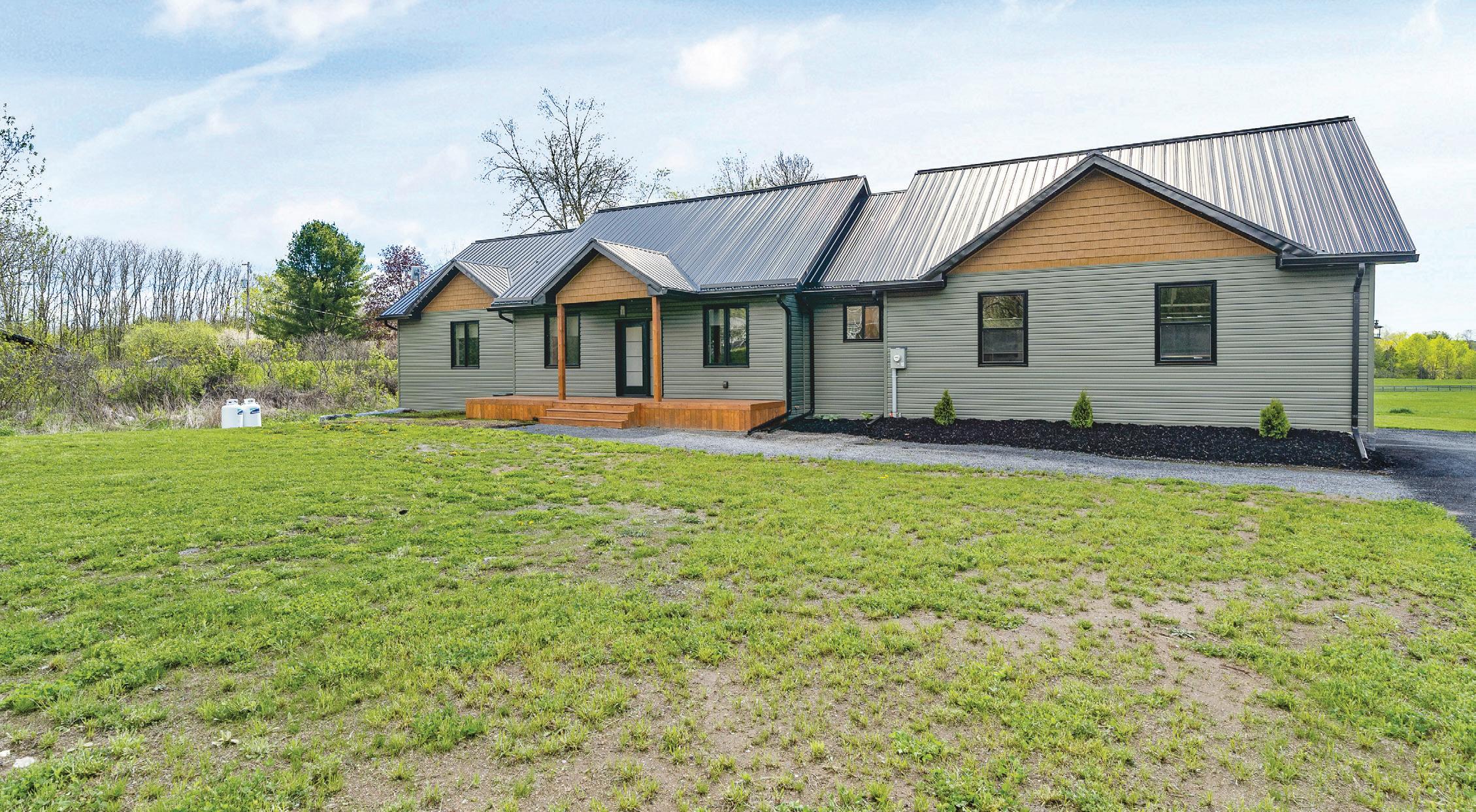
Additional Property Information: There is no Tarion Warranty because this was self-built for personal use. Taxes have not been accessed and are based on land value only. MPAC is behind. Mail collection is in a community box at the end of the road near County Road 14 Garbage & Recycling Pick up is on Wednesdays. Propane Heating House & Garage for2023 was $3337.16 Hydro for 2023 was $1886.62 Bell Internet (Tower Service) is currently being used.
157 FOX AND GAME CLUB RD., FOXBORO • 2024 5 REAL ESTATE GROUP
Main Floor – 1,805 square feet
Size and dimensions are approximate, actual my vary.
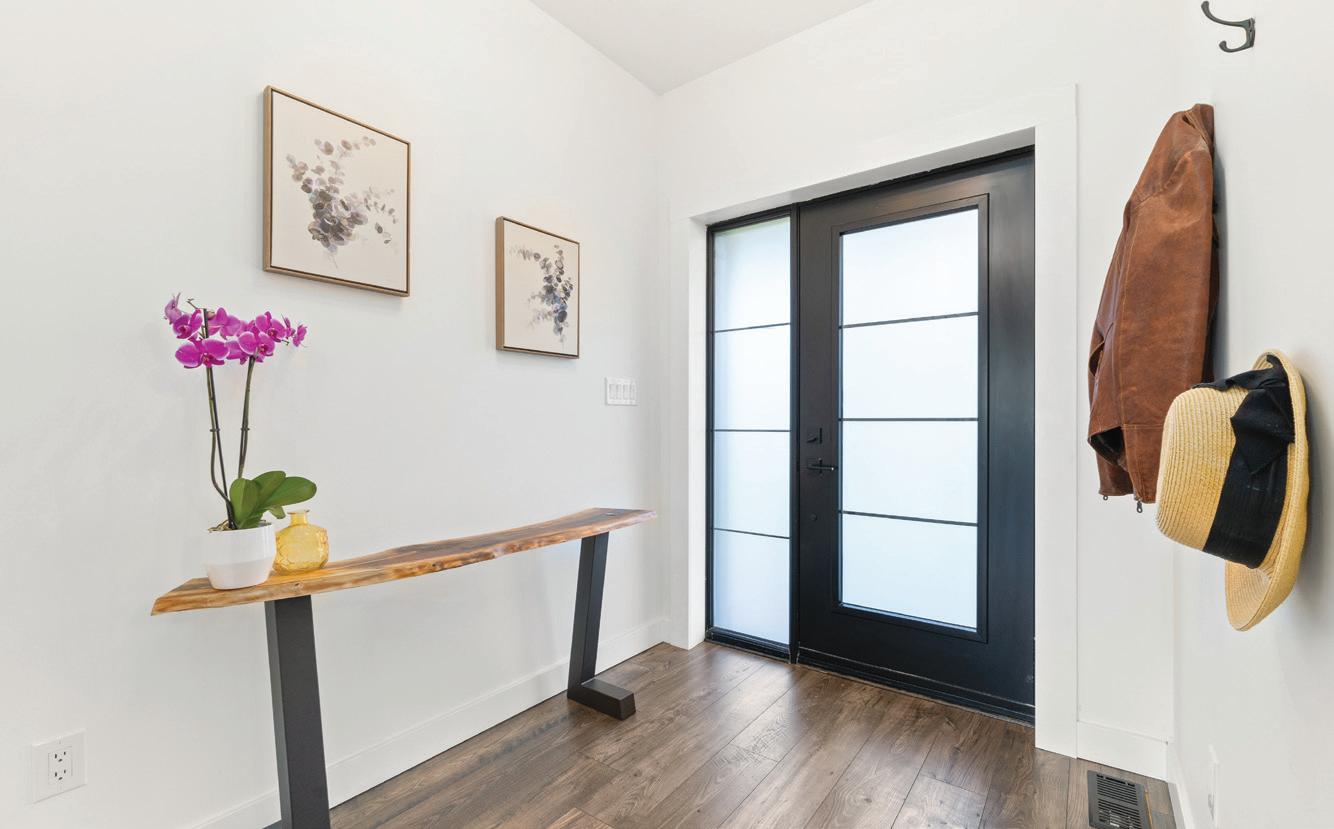
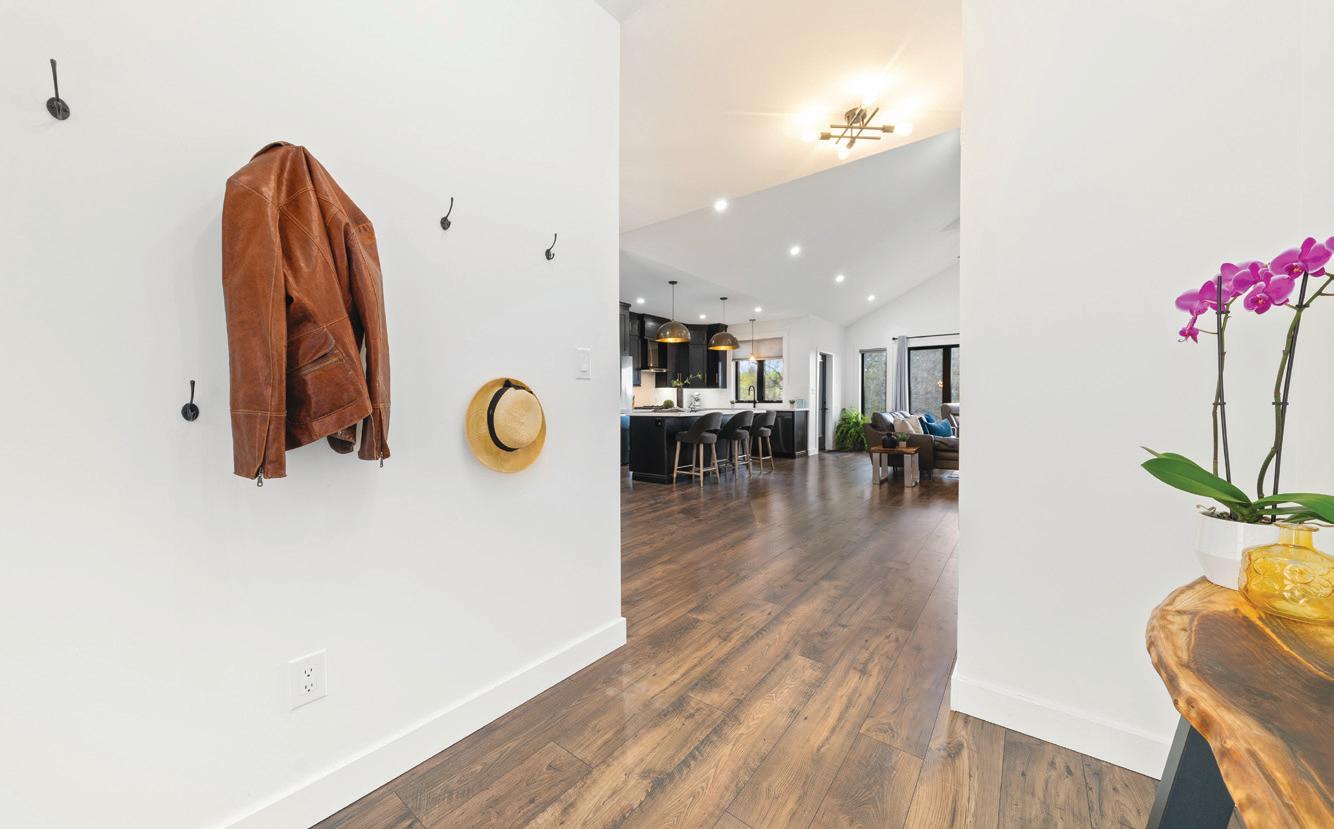
157 FOX AND GAME CLUB RD., FOXBORO • 2024 6 REAL ESTATE GROUP
Specifications
LAUNDRY 6'10" x 7'1" 2.08 x 2.15 m W.I.C 5'5" x 10'1" 1.65 x 3.06 m HALL 17'7" x 9'0" 5.37 x 2.74 m W.I.C 6'0" x 7'11" 1.84 x 2.42 m BATHROOM 9'10" x 7'11" 2.99 x 2.42 m BEDROOM 10'3" x 10'10" 3.12 x 3.29 m BATHROOM 7'0" x 9'4" 2.12 x 2.85 m GARAGE 26'0" x 14'0" 7.93 x 4.28 m GARAGE 26'0" x 15'10" 7.93 x 4.83 m LIVING ROOM 18'0" x 25'3" 5.49 x 7.70 m PRIMARY BEDROOM 15'2" x 17'10" 4.61 x 5.44 m FOYER 6'6" x 12'6" 1.97 x 3.81 m DINING AREA 9'8" x 12'0" 2.94 x 3.66 m KITCHEN 9'1" x 17'10" 2.76 x 5.44 m FIRST FLOOR GROSS EXTERNAL AREA TOTAL: 336 m²/3,616 sq ft BASEMENT: 168 m²/1,811 sq ft, FIRST FLOOR: 168 m²/1,805 sq ft EXCLUDED AREAS: GARAGE: 73 m²/790 sq ft SIZE AND DIMENSIONS ARE APPROXIMATE, ACTUAL MAY VARY
Basement – 1,811 square feet
157 FOX AND GAME CLUB RD., FOXBORO • 2024 7 REAL ESTATE GROUP Specifications Room Level Dimensions Dimensions (Metric) Room Features Foyer Main 6’ 6” X 12’ 6” 1.98 X 3.81 Dining Room Main 9’ 8” X 12’ 0” 2.95 X 3.66 Kitchen Main 17’ 10” X 9’ 1” 5.44 X 2.77 Living Room Main 18’ 0” X 25’ 3” 5.49 X 7.70 Bedroom Primary Main 15’ 2” X 17’ 10” 4.62 X 5.44 Primary Ensuite Bathroom Main 9’ 10” X 7’ 11” 3.00 X 2.41 3-Piece Bedroom Main 10’ 3” X 10’ 10” 3.12 X 3.30 Bathroom Main 9’ 4” X 7’ 0” 2.84 X 2.13 3-Piece Laundry Main 7’ 1” X 6’ 10” 2.16 X 2.08 Mud Room Main 10’ 1” X 5’ 5” 3.07 X 1.65 Other Basement 56’ 0” X 24’ 0” 17.07 X 7.32
and dimensions are approximate, actual my vary. STORAGE 8'0" x 9'5" 2.44 x 2.86 m BASEMENT 56'0" x 24'0" 17.06 x 7.30 m MECHANICAL ROOM 26'2" x 13'4" 7.98 x 4.07 m BASEMENT GROSS EXTERNAL AREA TOTAL: 336 m²/3,616 sq ft BASEMENT: 168 m²/1,811 sq ft, FIRST FLOOR: 168 m²/1,805 sq ft EXCLUDED AREAS: GARAGE: 73 m²/790 sq ft SIZE AND DIMENSIONS ARE APPROXIMATE, ACTUAL MAY VARY
Size
Interior Specifications
Interior Feat: Auto Garage Door Remote(s), In-law
Capability, Water Heater Owned, Water Softener, Water Treatment
Basement: Full Basement
Basement Fin: Unfinished
Basement Feat: Walk-Out
Laundry Feat: Laundry Room, Main Level
Cooling: Central Air
Heating: Fireplace-Gas, Forced Air-Propane
Fireplace: 1/Wood Stove
FP Stove Op:Yes
Under Contract: Propane Tank
Inclusions: Carbon Monoxide Detector, Dishwasher, Dryer, Garage Door Opener, Gas Oven/Range, Hot Tub, Hot Tub Equipment, Hot Water Tank Owned,
Microwave, Range Hood, Refrigerator, Smoke Detector, Washer, Window Coverings, Wine Cooler
Add Inclusions: Water Treatments Devices & Wall Unit Propane Heater in Garage Exclusions: None
Electric Age: 2023
Plumbing Age: 2023
Furnace Age: 2023
Legal Desc: PART LOT 27 CONCESSION 6 SIDNEY PART 1, 21R25990 CITY OF QUINTE WEST
Zoning: RR
Assess Val/Year: $55,000/2016
PIN: 403610136 ROLL: 120421108004122
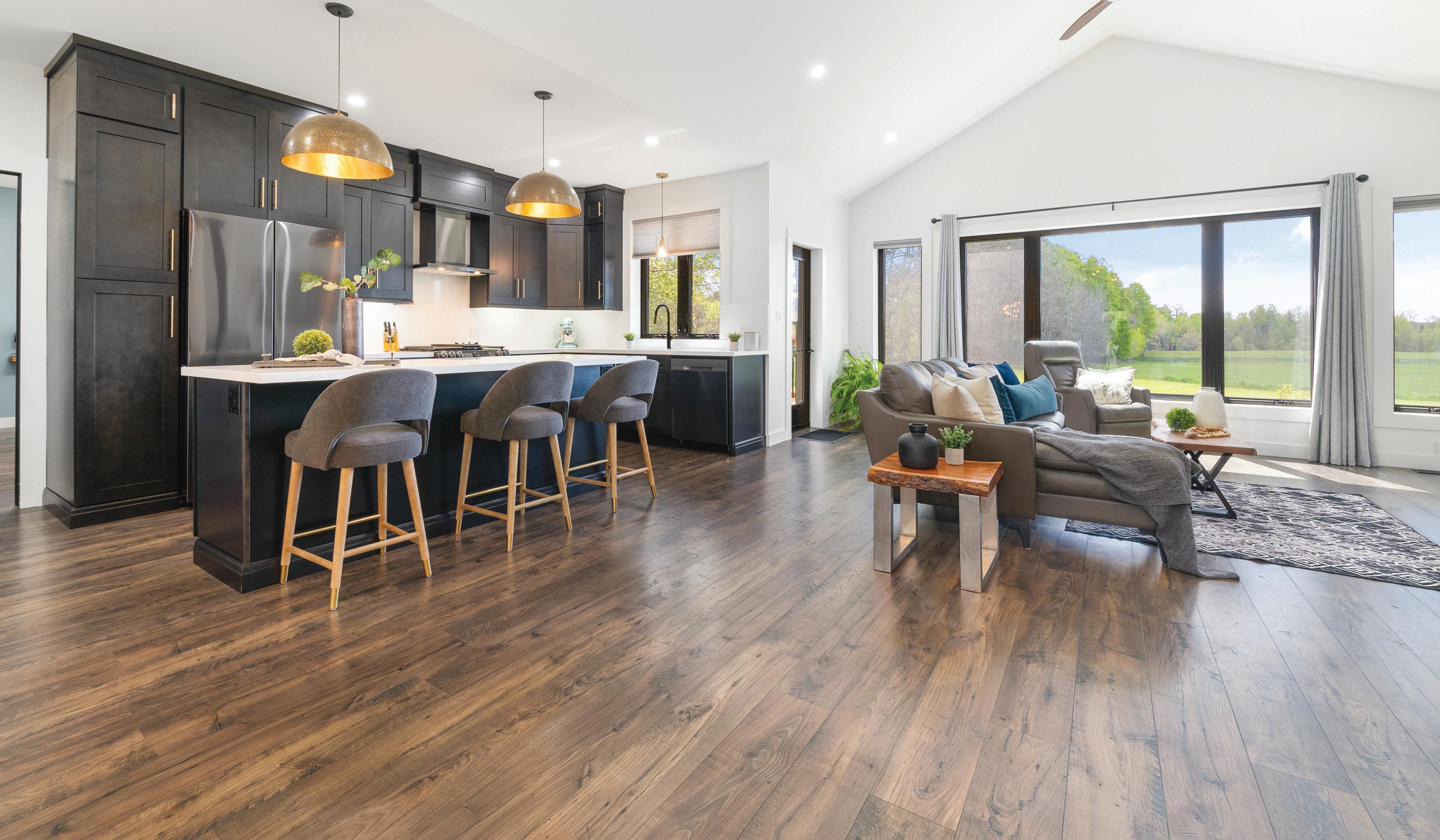
157 FOX AND GAME CLUB RD., FOXBORO • 2024 8 REAL ESTATE GROUP
Living Room
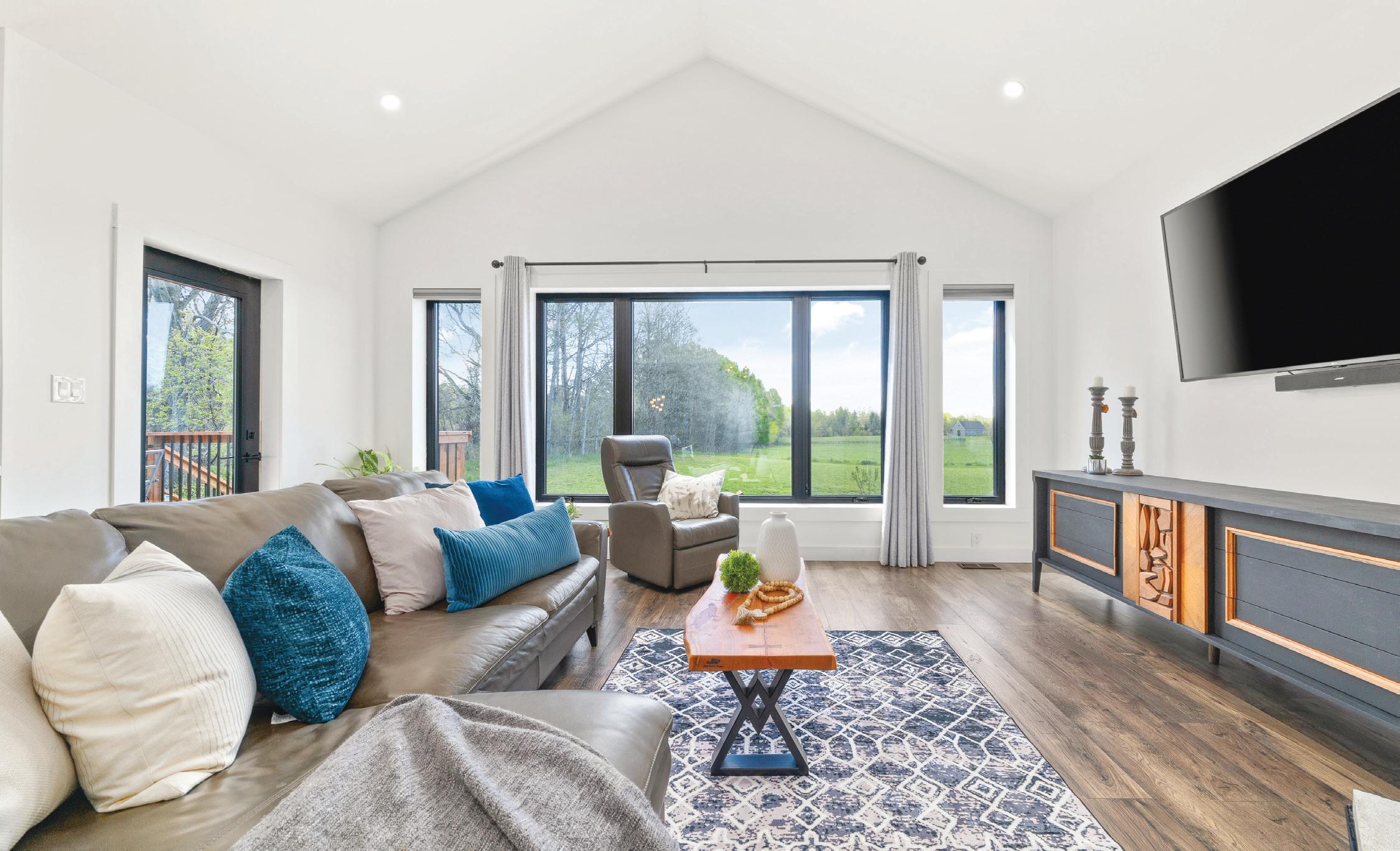
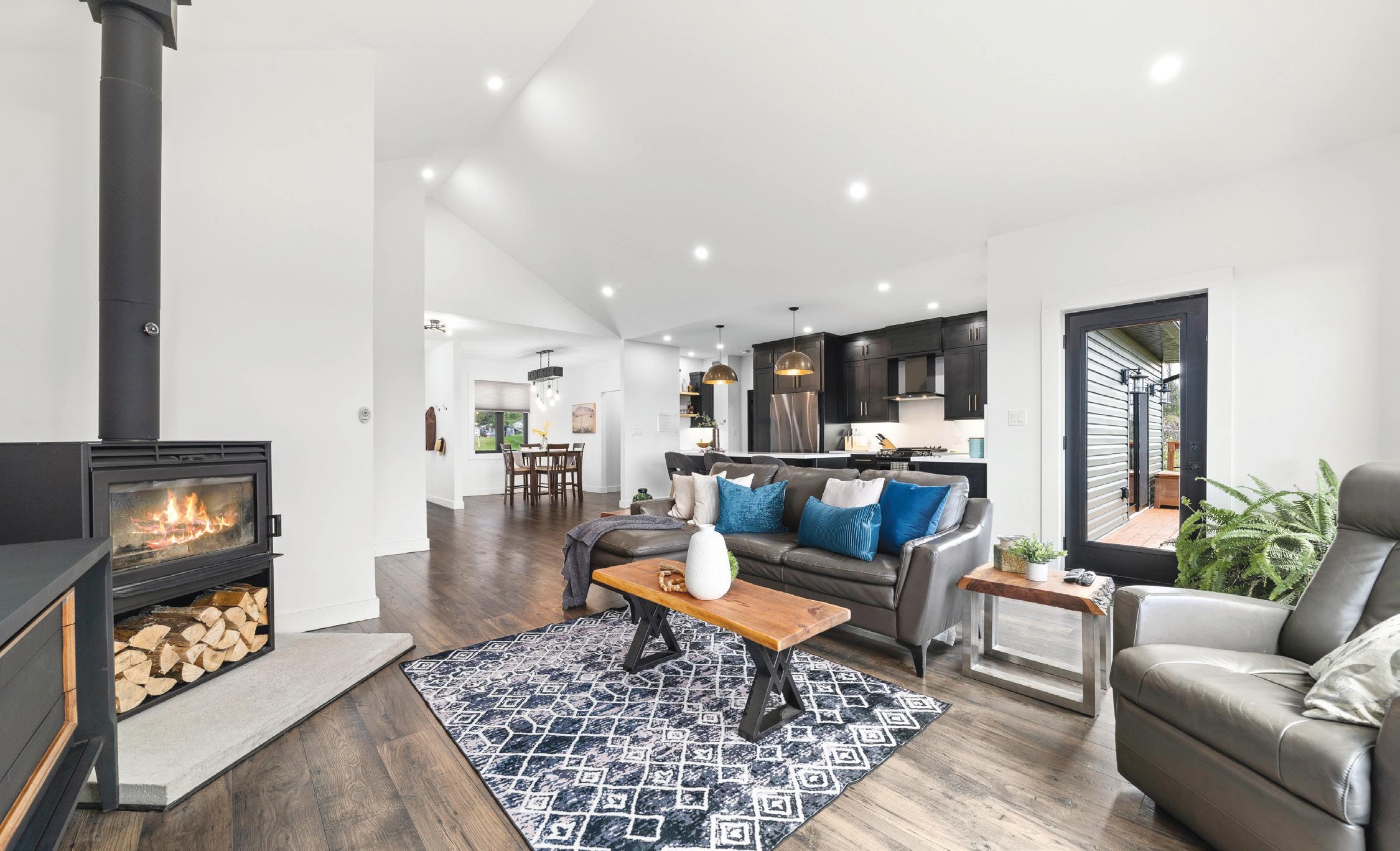
157 FOX AND GAME CLUB RD., FOXBORO • 2024 9 REAL ESTATE GROUP
Kitchen & Dining Room
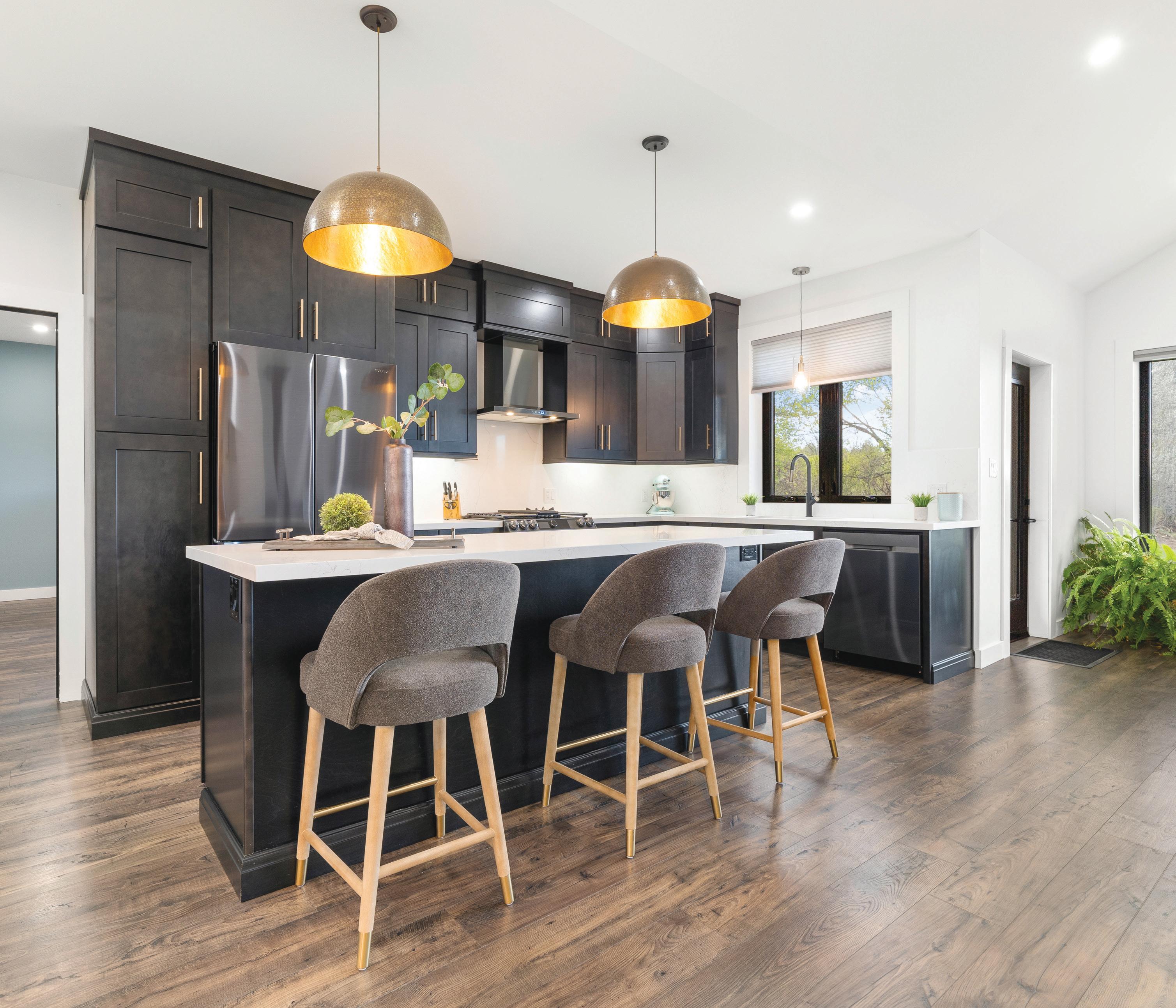

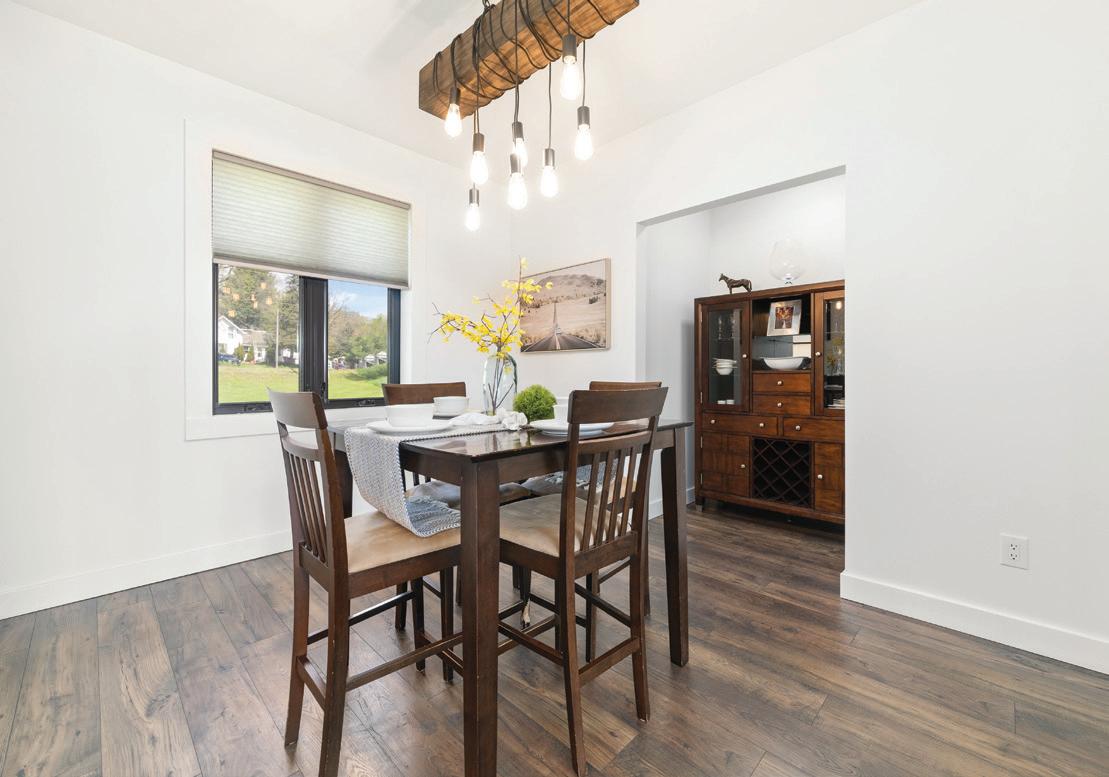
157 FOX AND GAME CLUB RD., FOXBORO • 2024 10 REAL ESTATE GROUP
Primary Bedroom & Ensuite
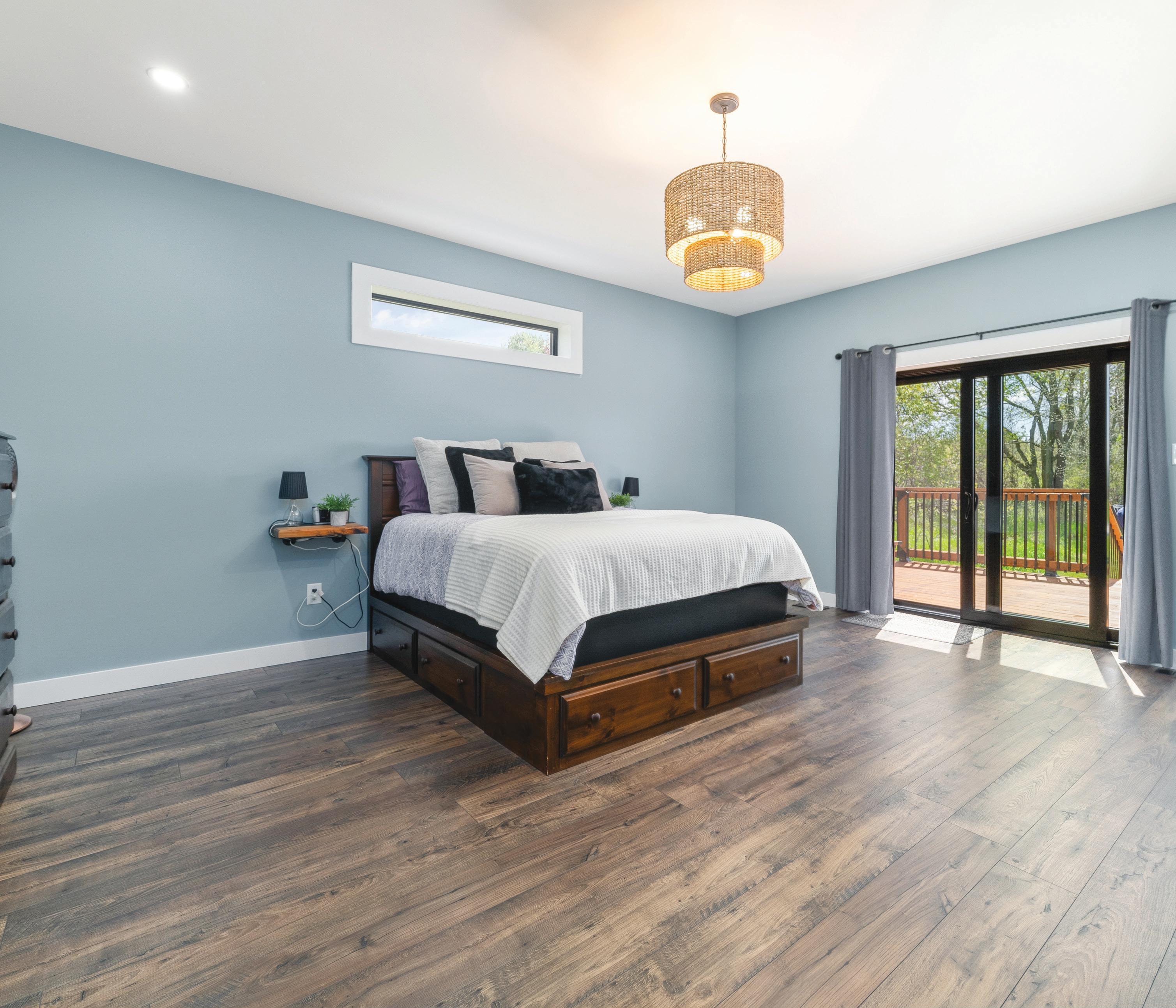
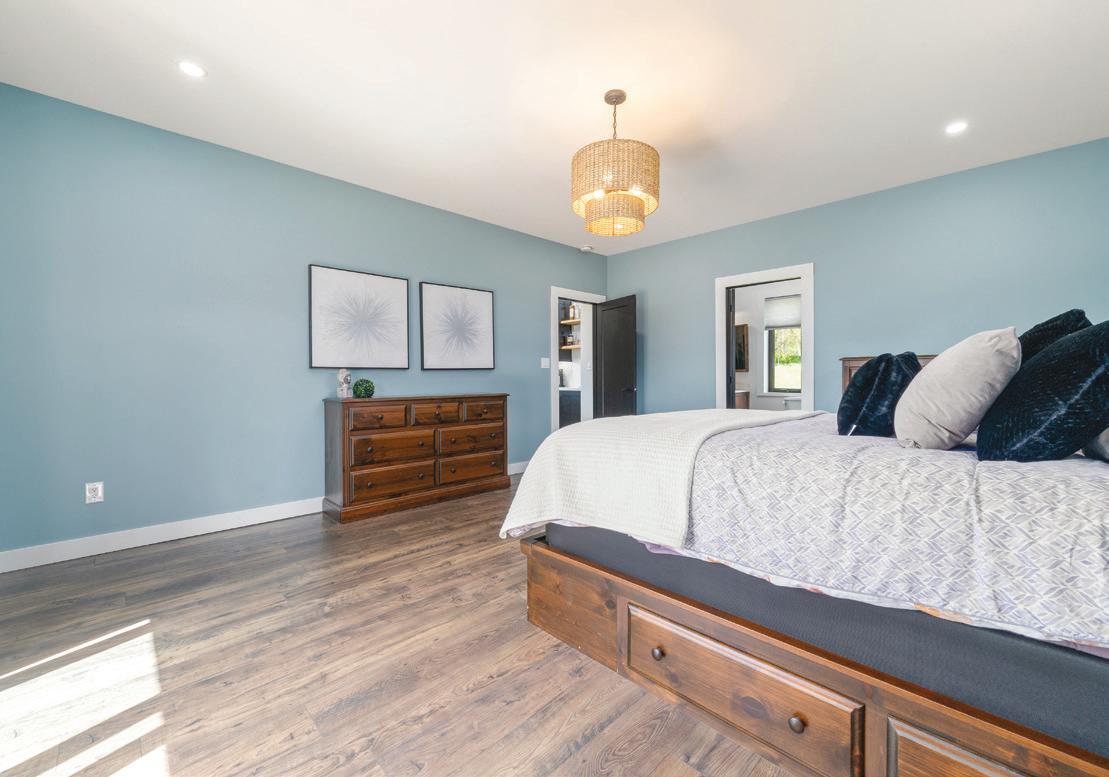
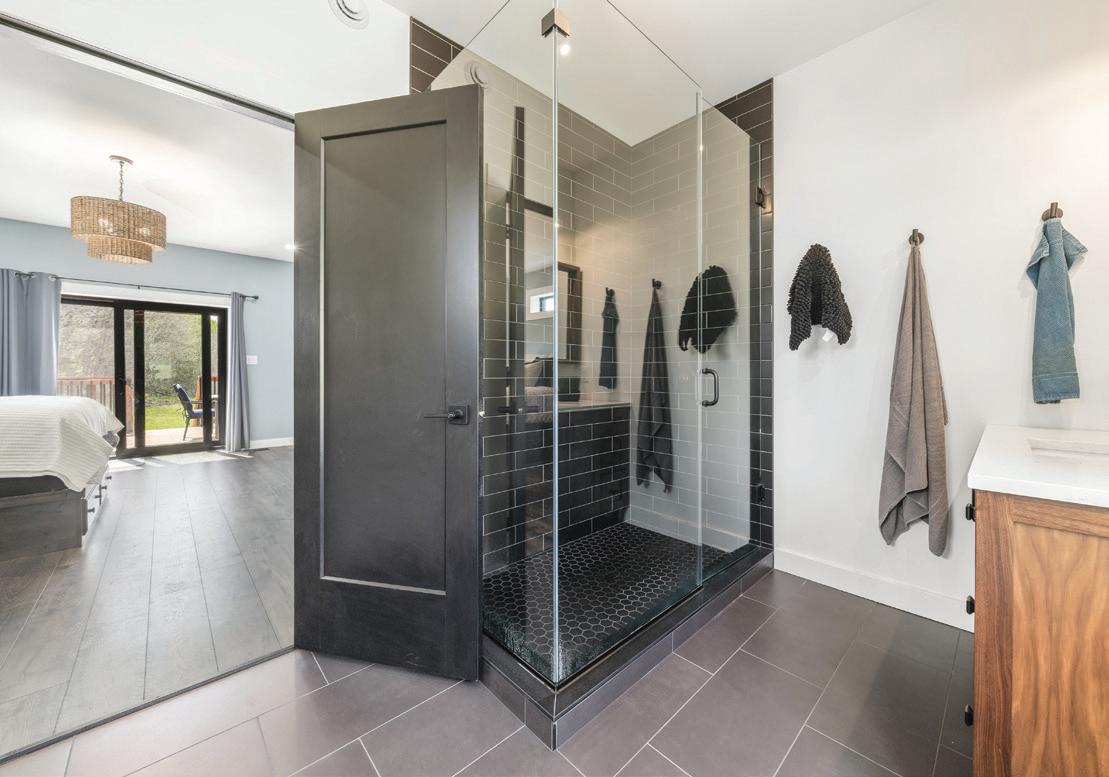
157 FOX AND GAME CLUB RD., FOXBORO • 2024 11 REAL ESTATE GROUP
Bedroom
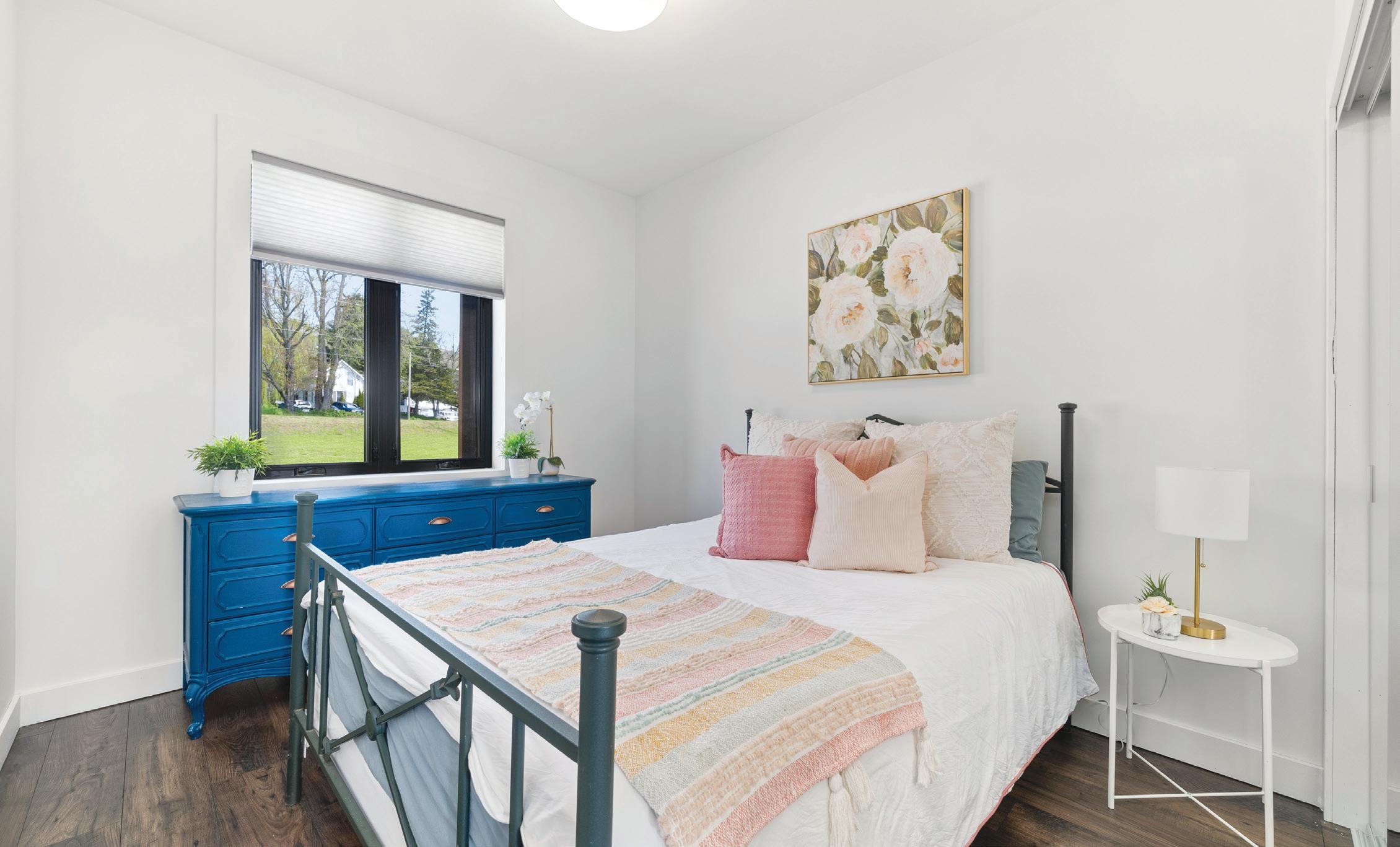
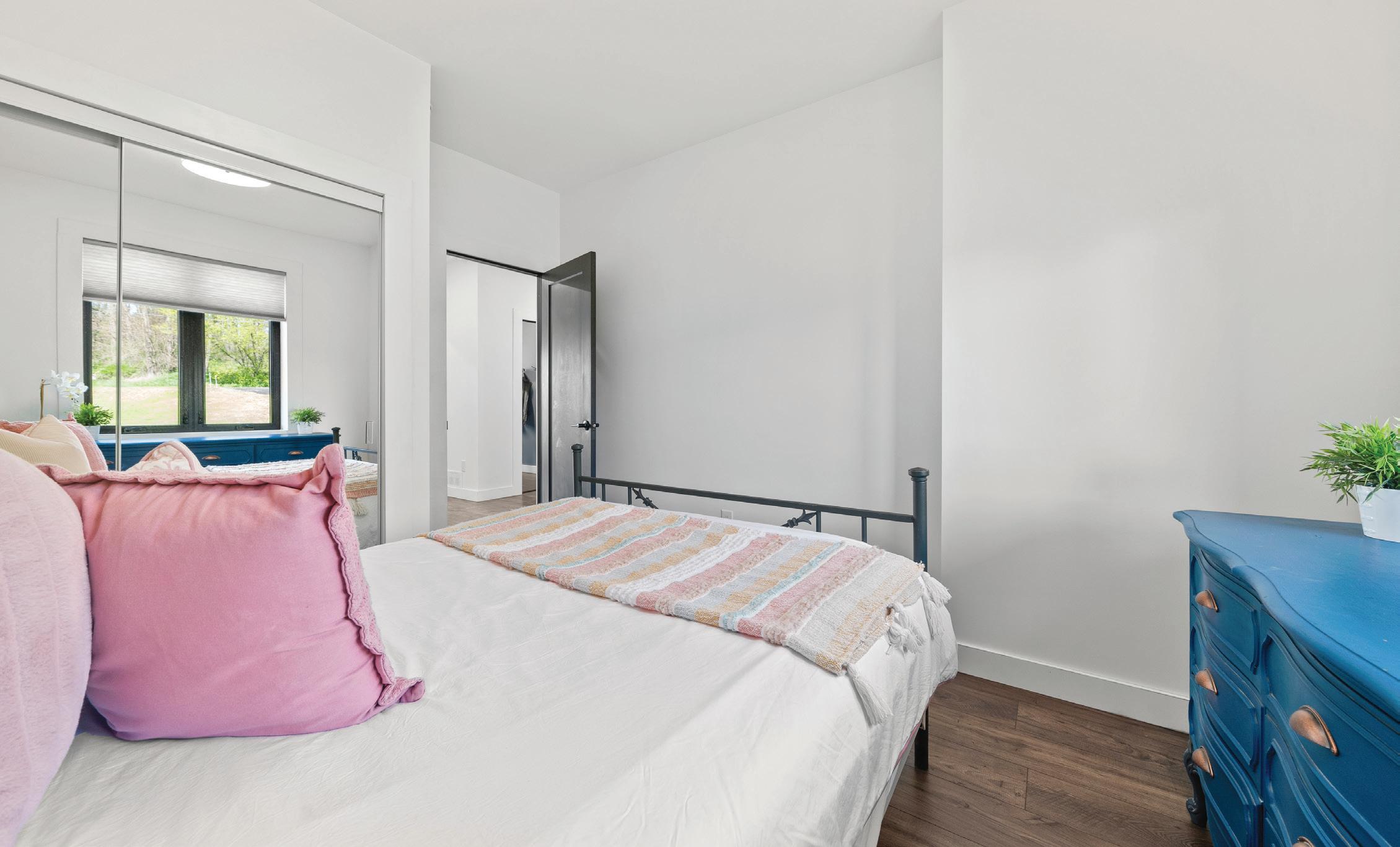
157 FOX AND GAME CLUB RD., FOXBORO • 2024 12 REAL ESTATE GROUP
Bathroom

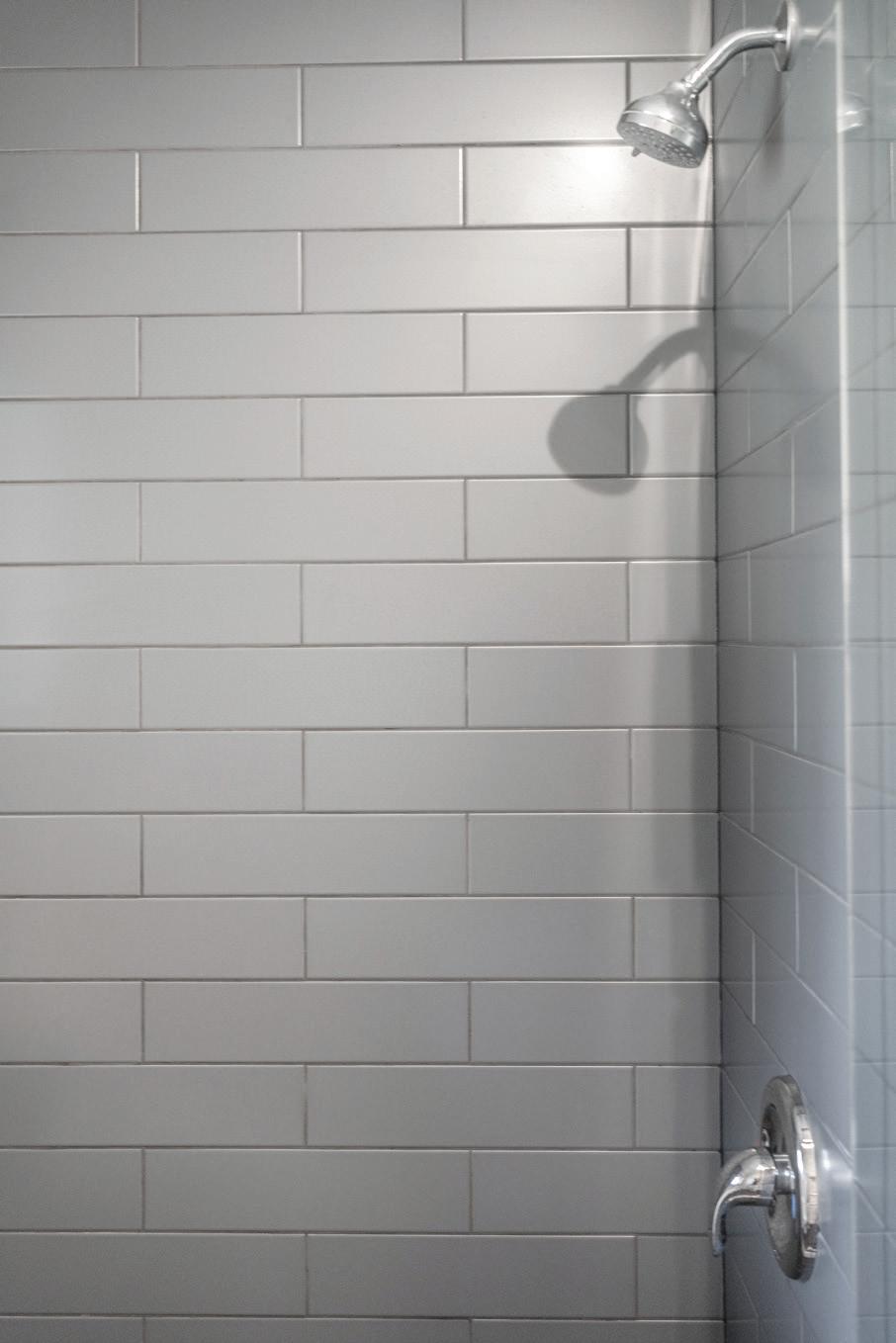
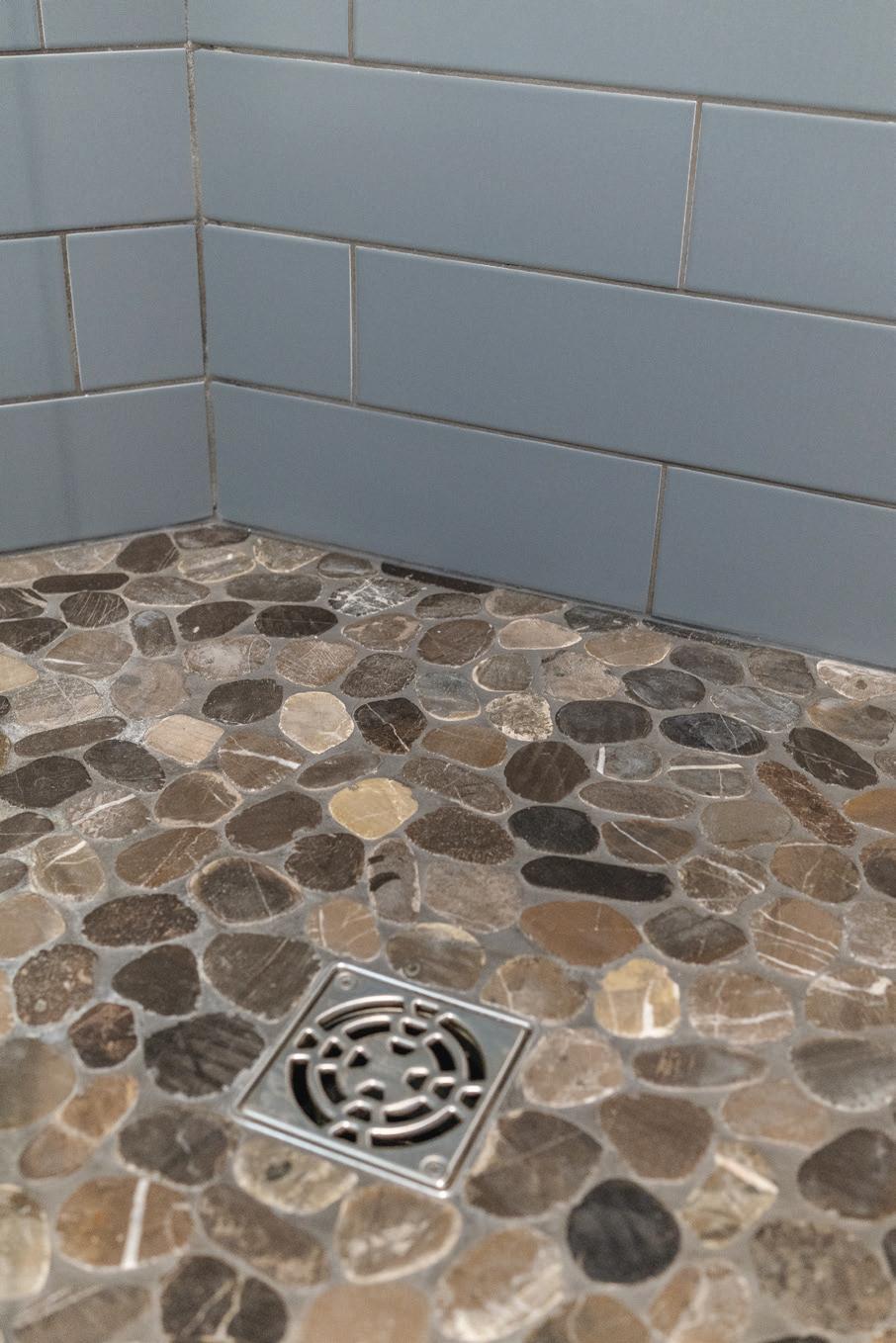
157 FOX AND GAME CLUB RD., FOXBORO • 2024 13 REAL ESTATE GROUP
Exterior Specifications
Construct. Material: Vinyl Siding Roof: Metal
Shingles Replaced: 2023
Foundation: ICF, Poured Concrete
Prop Attached: Detached
Year/Desc/Source: 2023/Completed / New/ Owner
Apx Age: 0-5 Years
Property Access: Municipal Road, Paved Road, Year Round Road
Other Structures: None
Garage & Parking: Attached Garage//Private Drive Double Wide//Asphalt Driveway
Parking Spaces: 14
Driveway Spaces: 12.0
Garage Spaces: 2.0
Services: Cell Service, Electricity, Garbage/ Sanitary Collection, High Speed Internet Avail, Recycling Pickup
Water Source: Drilled Well
Water Tmnt: Sediment Filter, UV System, Water Softener
Sewer: Septic
Lot Size Area/Units: 1.513/Acres
Acres Range: 0.50–1.99
Lot Front (Ft): 199.80
Lot Depth (Ft): 385.46
Lot Shape: Irregular
Location: Rural
Area Influences: Ample Parking, Golf, Highway Access, Place of Worship, Quiet Area, Rec./ Community Centre, SchoolBus Route, Schools, Shopping Nearby, Visual Exposure
View: Pasture, Trees/Woods
Topography: Sloping
Fronting On: East
Exposure: West
School District: Algonquin and Lakeshore Catholic District School Board, Hastings & Prince Edward District School Board
High School: Centennial Secondary Highschool
Elementary School: Foxboro Public
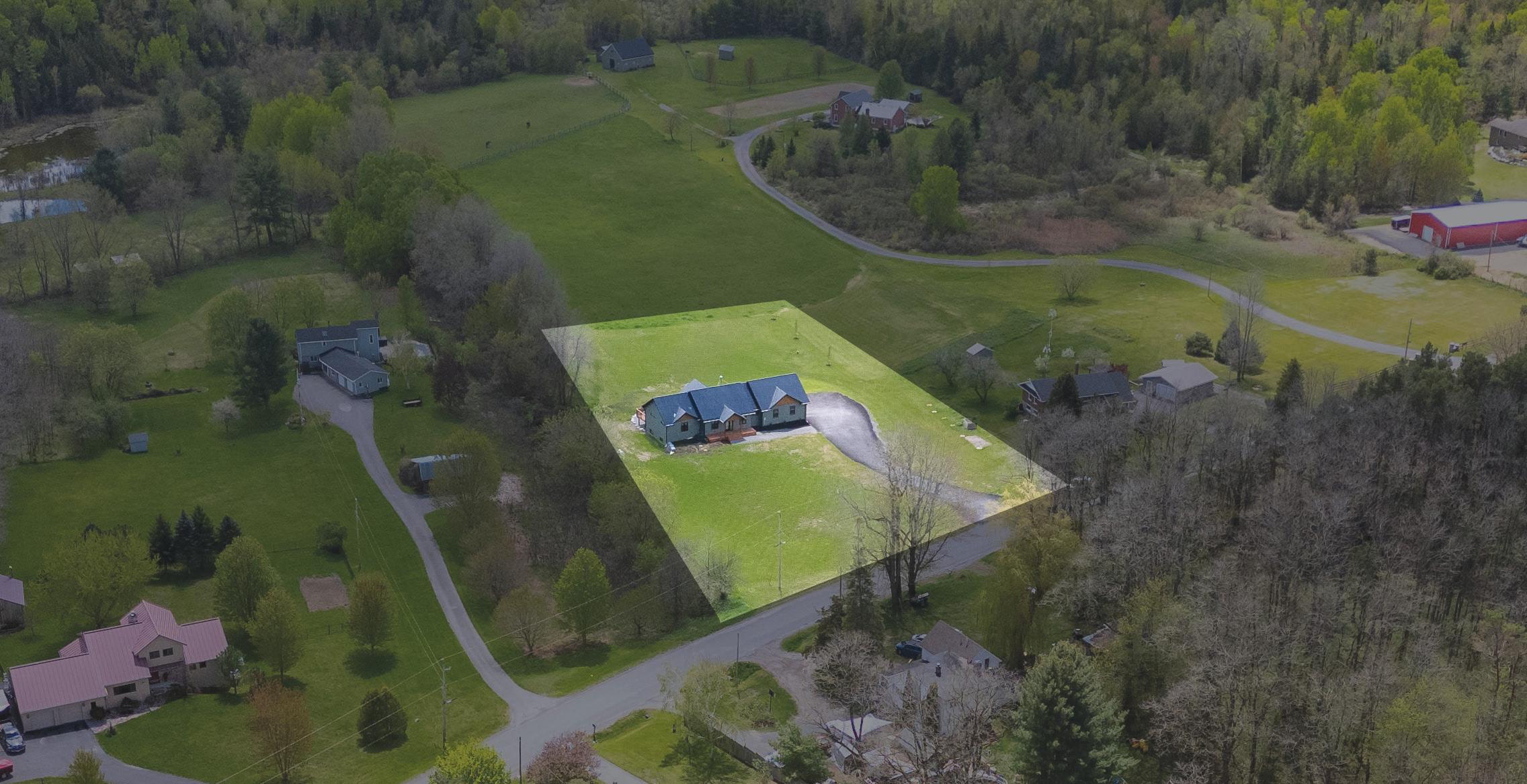
157 FOX AND GAME CLUB RD., FOXBORO • 2024 14 REAL ESTATE GROUP
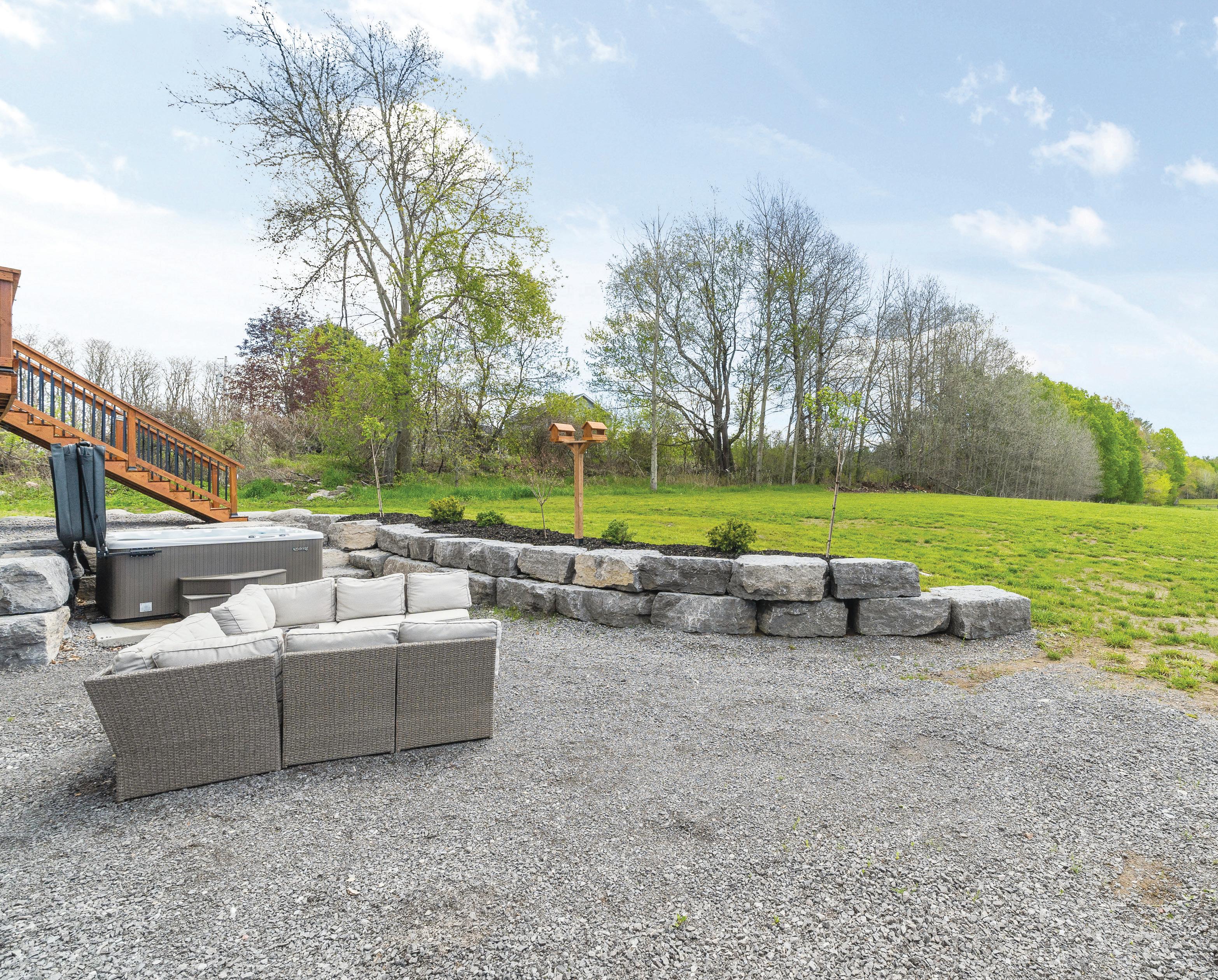
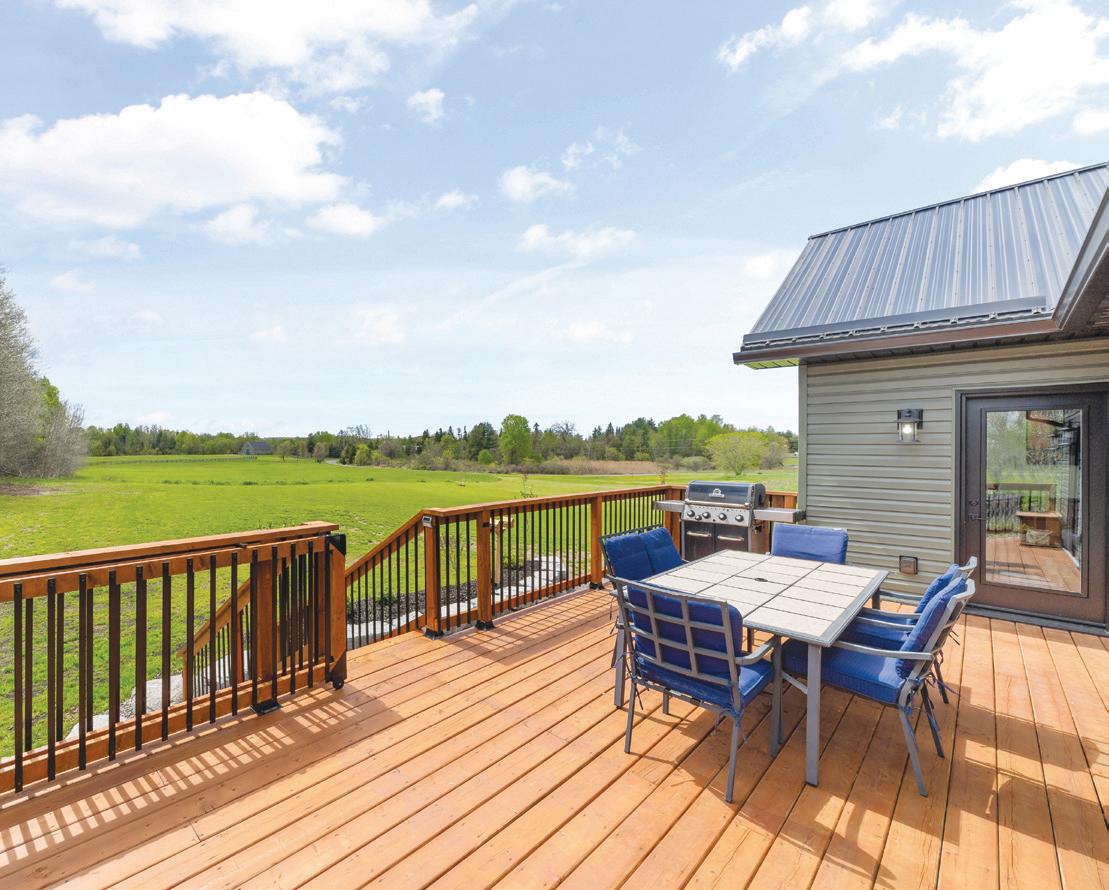

157 FOX AND GAME CLUB RD., FOXBORO • 2024 15 REAL ESTATE GROUP
Exterior
Area Attractions
Foxboro is a community located in southern Ontario, 10 kilometres (6.2 mi) north of the centre of Belleville. It is just east of Highway 62 linking Belleville with Bancroft, and it has also direct road connections to and from Frankford, Stirling, and Plainfield via Mudcat Road. The Moira River runs just east of the community. The village of Foxboro is a part of the City of Belleville
The area around Foxboro is made up of hills, farmlands, and forests within the valley and hilly areas. The main industries until the mid-20th century were agriculture and cheese making. The downtown section features a few shops on Ashley Street (formerly Main Street) where Highways 14 and 62 used to pass, as well as on North Main Street and Old Madoc Road. The village was originally called Smithville, after its founder Smith Demorest, who built a modern clapboard house in 1810 on the Fifth Concession. The house still stands today at the corner of Main St. and the Fifth Concession.
Moira River
The Moira River is a river in Hastings County in eastern Ontario, Canada. It travels from its source in the centre of the county to the Bay of Quinte at the county seat Belleville . Originally named the Sagonaska River by the indigenous peoples of the area, the river was renamed in 1807 by the British colonial government (Upper Canada) after Francis Rawdon-Hastings, Earl of Moira.[1] Rawdon-Hastings fought in the American Revolutionary War and had a political career in England, but has no connection with the site. Moira River is located in Zone 18 (Eastern Ontario) Region, Ontario, Canada. The size of Moira River is 355.9ha (which is equivalent to 879ac or 3.6sqkm) and the coordinates are 44.3036, -77.3574.
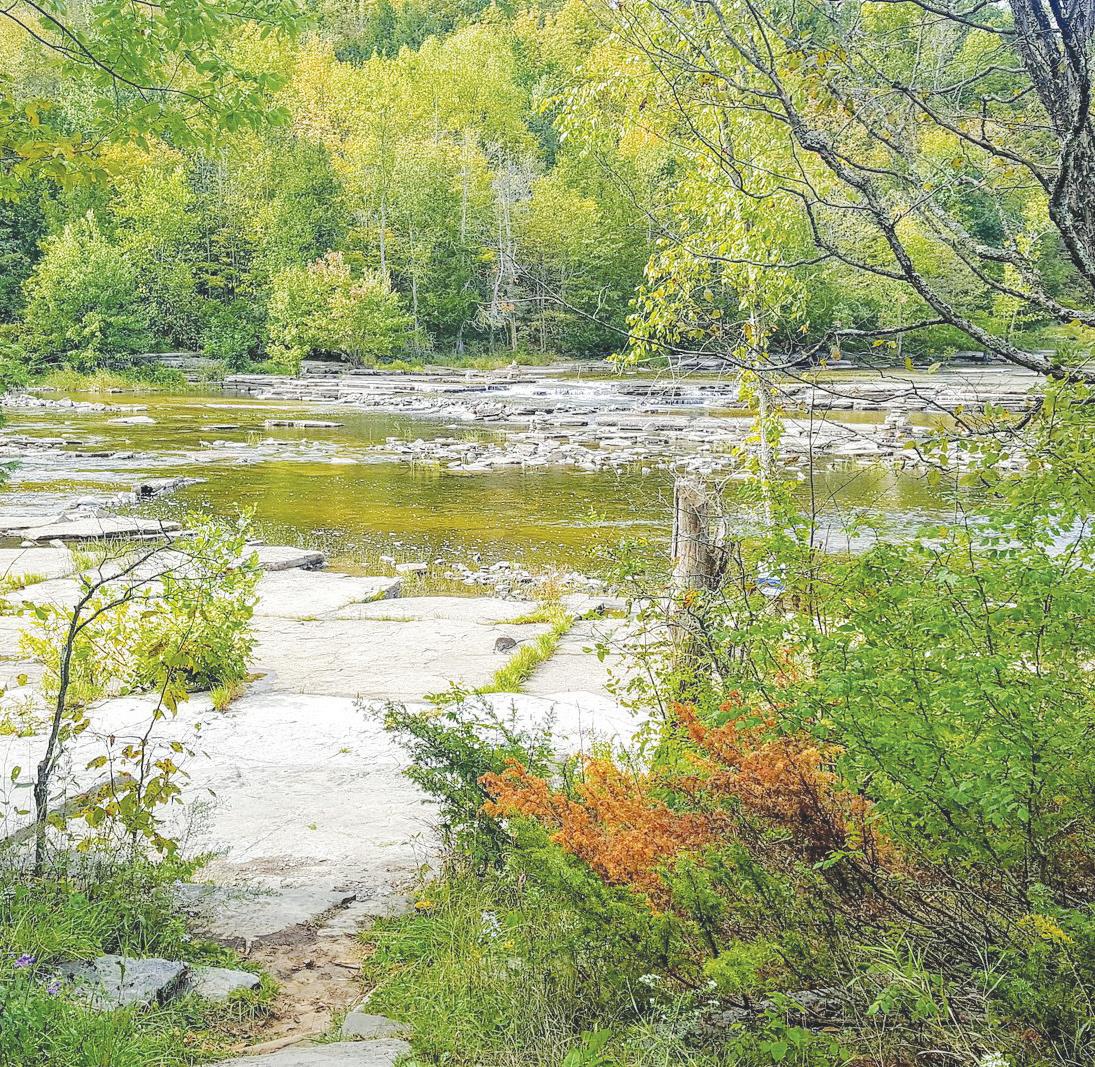
Which Fish Can I Catch At Moira River?
The most popular species caught here are Smallmouth Bass, Largemouth Bass, and Northern Pike. Please use your best judgement when determining where you can fish, and make sure you follow local rules and regulations.
H.R. Frink Conservation Area
The H.R. Frink Conservation Area at 381 and 384 Thrasher Road, Plainfield ON, is just a short distance from this beautiful home. It has hiking trails on the north side and south side of Thrasher Road for a total of 12 km of trails. The north side features a network of forested trails leading visitors along the Moira River, around a silver maple swamp, through a mature hardwood forest, and to Parks Creek. The south side of the area contains several more kilometers of trails, including the popular Wetland Ecology Boardwalk. A graveled trail can be found leading from the parking lot to the wetland boardwalk for ease of access throughout the year.
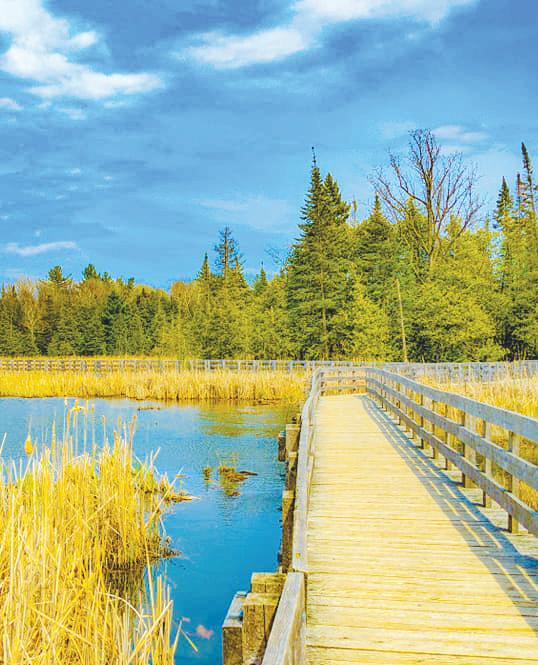
157 FOX AND GAME CLUB RD., FOXBORO • 2024 16 REAL ESTATE GROUP
Area Attractions
Victoria Park
Victoria Park is nearby, at the base of the Riverfront Trail. It caters primarily to local, seasonal boaters. The historic Bay of Quinte Yacht Club is located here. It’s the second oldest Yacht Club in Ontario and fourth oldest in Canada. In addition to docking your boat, you can also enjoy off-shore fishing, dragon boat races, and even rent green space for your family reunion, outdoor wedding, or other events.
The Riverfront Trail
Walk, run, bike, or rollerblade the Riverfront Trail downtown. Take an afternoon stroll along the picturesque Moira river and finish your adventure at one of our many shops and restaurants. The Riverfront Trail begins north of the Downtown District. It runs throughout the Downtown core, following the Moira River and winds around Jane Forester Park, a picturesque green space in the city centre, before ending at Meyers Pier.
City Hall


City Hall proudly stands in the center of the Downtown District beside Market Square. Designed by local architect, John D. Evans, this historic building features a massive 144-foot clock tower, gothic columns, a stained glass window designed by Bloomfield local, Stephen Taylor, and four large clock faces, among other aesthetically pleasing design features.
It may come as a surprise that this seemingly opulent building was completed in 1873, during the economic depression. And it still stands tall today, in all its High Victorian Gothic Revival beauty.
The Mighty Moira
Flowing through the Downtown District, the Moira River is widely regarded as a great place to go for a pleasant stroll (the Riverfront Trail runs alongside it). However, back in the mid 19th century, it was more than just a scenic pleasure, it was actually a working river – used to transport more than 100,000 logs from Central Hastings each year.
Fun Fact: Up until the mid 20th century, the Moira River regularly flooded in the spring. You can find a plaque commemorating the Great Belleville Floods in the Downtown core at 224 Front Street!
Historic Architecture
Belleville’s Downtown core is home to a variety of picturesque heritage properties. For example, you can visit what is widely regarded as one of Belleville’s most impressive buildings – 10 Patterson Street (also known as Bellevue Terrace). It was built in 1876 and features “sculptural quoins, window hoods, eave brackets, a frieze with scroll designs, and elaborately detailed porches.”
Other historic properties within downtown include the 1850 Liddle Tailor Shop at 143-145 Pinnacle Street, the Memorial Arena at 15 Market Street, the Cablevue Facade at 160 Front Street, City Hall and Market Square at 169 Front Street, the Canadian Imperial Bank of Commerce at 237 Front Street, Greenleys at 258 Front Street, the Church of St. Michael the Archangel at 296 Church Street, the Bohemian Penguin at 297 Front Street, and the McIntosh-Ridley House at 45-47 South Front Street
157 FOX AND GAME CLUB RD., FOXBORO • 2024 17 REAL ESTATE GROUP
Survey
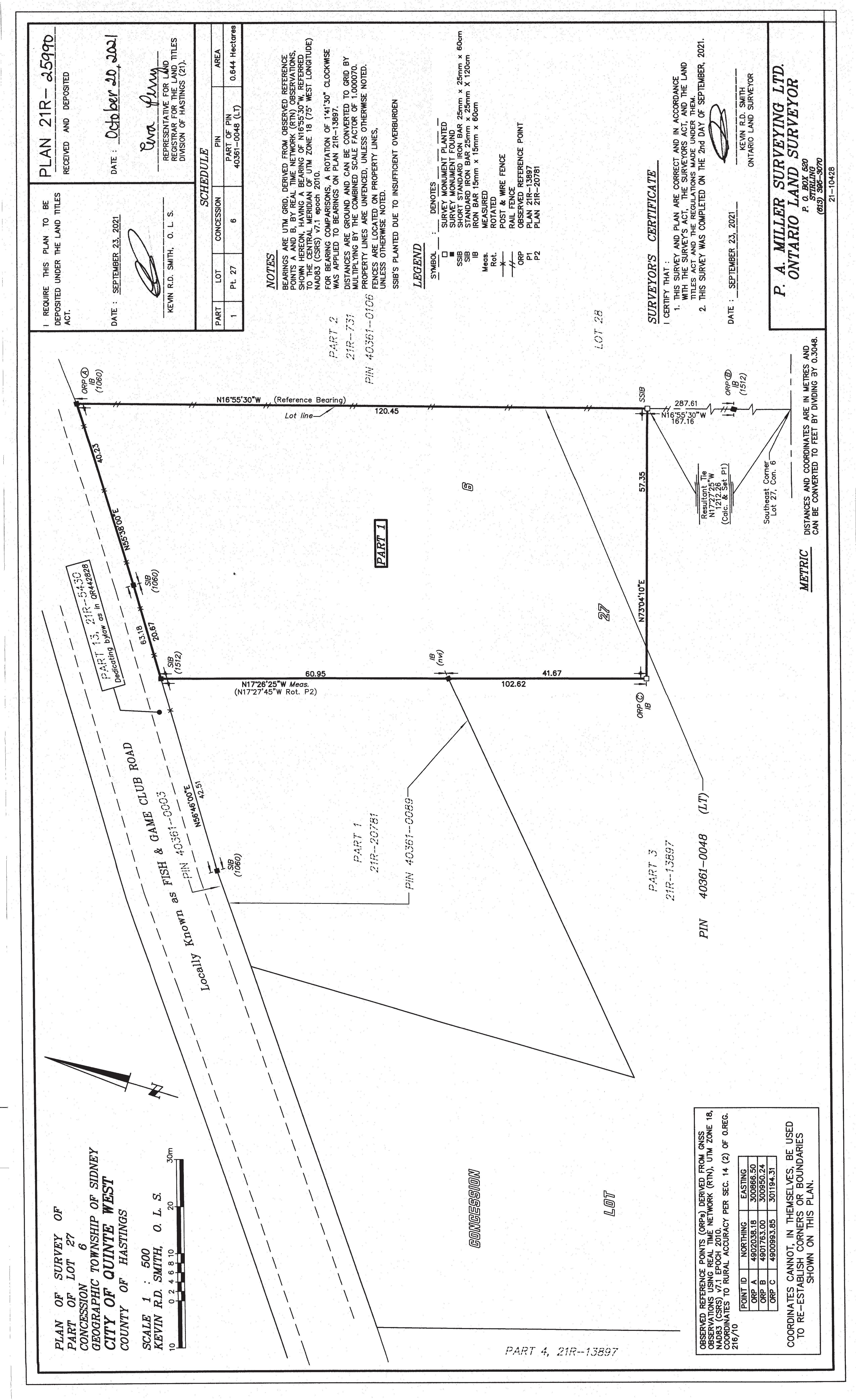
157 FOX AND GAME CLUB RD., FOXBORO • 2024 18 REAL ESTATE GROUP
ESA Certificate of Acceptance

www.esasafe.com
ADAMS ELECTRICAL SERVICE
RR2
FRANKFORD ON K0K 2C0
Telephone: (613)398-7959
Fax: (613)398-1845
Email:
RE
ADAM BRASIER
ADAM BRASIER
157 FISH AND GAME CLUB RD QUINTE WEST ON K0K 2B0
Page 1 of 1
400 Sheldon Dr, Unit 1, Cambridge, ON, N1T 2H9 Toll Free Tel: 1-877-372-7233 Toll Free Fax: 1-800-667-4278
esa.cambridge@electricalsafety.on.ca
Certificate of Acceptance
Notice Date: March 24, 2023
Notification Number: 17658805
Print Date: March 24, 2023
Customer ID: 2506
Licence Number: 7000276
We hereby certify that the electrical installation at the aforementioned address, and as described herein, is accepted in accordance with the requirements of the Ontario Electrical Safety Code. Work
RESIDENTIAL EQUIPMENT
A/C Unit 1.000, BRANCH WIRING ONLY
Hard-wired Appliances 2.000, BRANCH WIRING ONLY
1
Hot Water Tank 1.000, BRANCH WIRING ONLY
Submersible Pump 1.000, BRANCH WIRING ONLY
Furnace 1.000, BRANCH WIRING ONLY
2 TRANSFER SWITCH ONLY - 200 AMPS Standard Transfer Switch 1.000, 200 AMPS
The Electrical Safety Authority (ESA) operates as a delegated authority on behalf of the provincial government in accordance with Part VIII , section 113 of the Electricity Act, 1998, S.O. 1998, c.15, Sched. A.(the Act), and the Safety and Consumer Statutes Administration Act, 1996, S.O. 1996, c.19. ESA's mandate is to administer the Act and corresponding Regulations on behalf of the Province of Ontario.
ESA is a not-for-profit corporation under the direction and control of a Board of Directors and is accountable to the Ministry of Government and Consumer Services in accordance with an Administrative Agreement.
157 FOX AND GAME CLUB RD., FOXBORO • 2024 19 REAL ESTATE GROUP
Item
Quantity
Description
6
1
DWELLING - 200 AMPS 1
3 SINGLE FAMILY
WETT Certificate

Dear customer,
Thank you for choosing Friendly Fires. Your WETT letter is on the next page. Prior to using your wood appliance, please consider the following:
Fireplace: It’s important that any wood framing, finishing, or wood mantles that may have been installed around the fireplace pursuant to our installation have strictly complied with manufacturers instructions. Wood stoves and fireplaces are not zero clearance – they all require important clearances. Please refer to diagrams in the owner’s manual for details.
Chimney & Venting: If any insulation was done pursuant to Friendly Fires having installed or inspected your appliance, please note that insulation is flammable so its important to double check that none has come into contact with the chimney or venting –especially in the attic. If you have any concerns that insulation may be touching the system, please contact Friendly Fires and we will return to inspect. Unfortunately, many insulators are not aware that insulation is not allowed to come into contact with wood chimney.
Please burn dry wood that has been cut, stacked and covered in your yard for at least 2 years. It’s been our experience that it’s impossible to purchase wood that has met this level of dryness. Failure to burn super dry wood will result in dirty glass, smoke spillage into the home and reduced heat output.
There is important information contained in the installation manual of your fireplace as well as chimney system. Please read both thoroughly prior to your first use.
We want you to be safe & warm. Thank you once again for choosing Friendly Fires.
Well Record & Septic Report

Fireplaces | BBQs | friendlyfires.ca
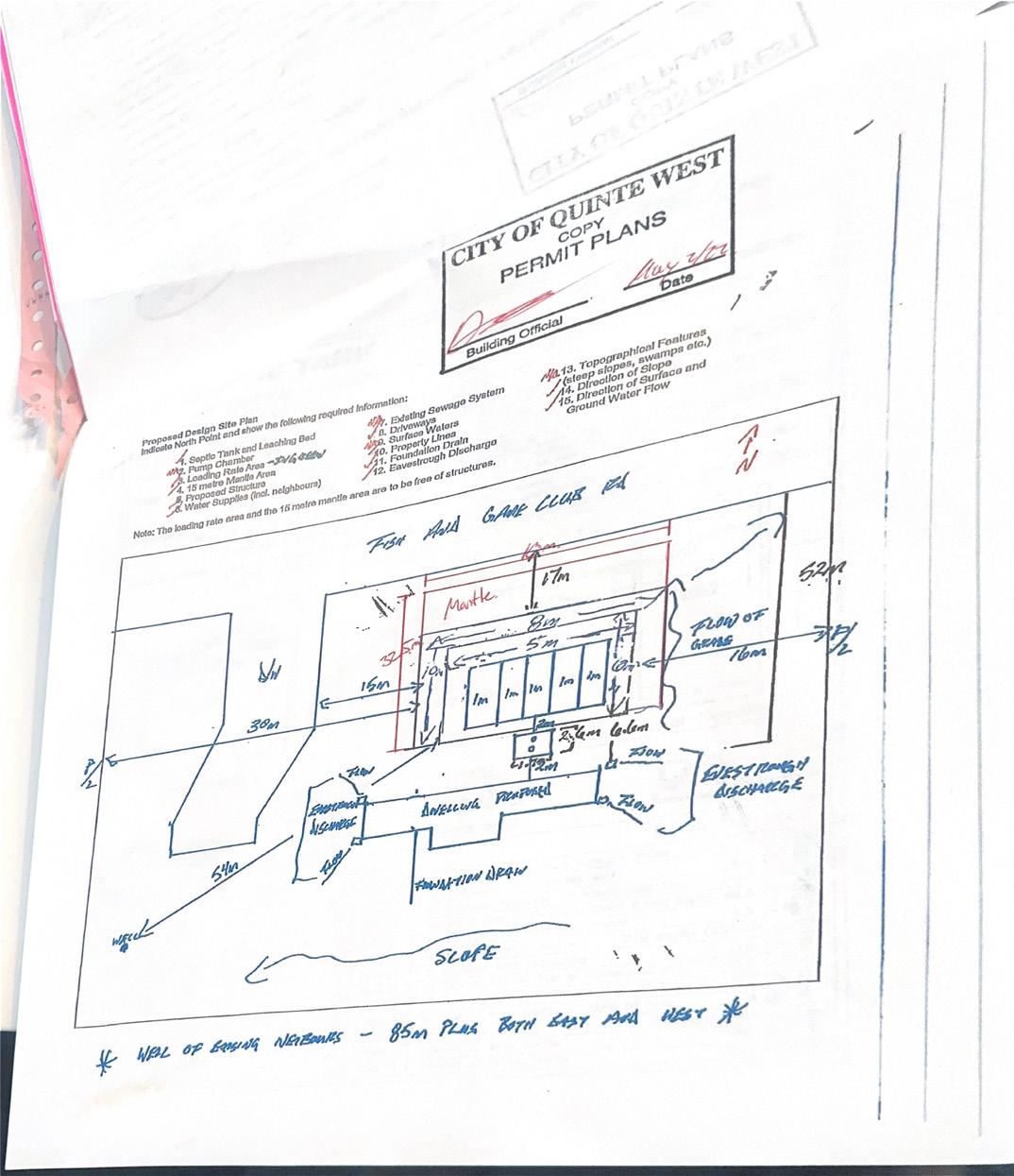
157 FOX AND GAME CLUB RD., FOXBORO • 2024 20 REAL ESTATE GROUP
Introducing Alexandra: Your Local Real Estate Expert

Alexandra has deep ties to the rural outskirts of Napanee, where she currently resides. Growing up in this serene environment, she has gained a profound understanding of rural living and cultivated strong connections within the local community. These connections extend not only to Napanee but also to Prince Edward County and the Quinte region.
Alexandra’s achievements in the real estate industry have earned her numerous prestigious awards from RE/MAX®, establishing her as a respected leader in the field.
Beyond her thriving real estate career, Alexandra cherishes her time spent with her family and two children. Her passions include gardening, golfing, and creating culinary delights in the kitchen.
As a dedicated Rotarian, Alexandra is committed to supporting her communities and the businesses that sustain them. She actively contributes by hosting monthly draws to highlight and support local businesses. Additionally, a portion of every sale she completes goes toward supporting the Children’s Miracle Network.
Alexandra prides herself on being open, honest, and transparent. If there’s anything you’d like to learn more about or discuss with her, rest assured she’ll provide you with the information you seek.
Meet Alexandra – your trusted partner in real estate.
ALEXANDRA GRANT REALTOR®

Let our experience be your guide!
CITY HALL
169 Front Street
Belleville, Ontario K8N 2Y8
Phone: 613-968-6481
TTY: 613-967-3768
Report an Issue1
OPERATIONS CENTRE
31 Wallbridge Crescent Belleville, ON K8P 1Z5
T. 613-967-3275
Email this contact
Your garbage, organics, and recycling will be collected on the same day every week, unless it falls on a statutory holiday. Each bag of garbage you put out for collection requires a garbage tag, as per By-law No. 98-175. Each garbage bag tag costs $3.00. Affix one to each garbage bag set to the curb for weekly collection.
GARBAGE TAG PICKUP LOCATIONS
Where to purchase west side of Moira River
New Way Convenience 436 Dundas Street West
SK Convenience 690 Sidney Street/Bell Blvd.
College St Variety 93 College Street East Metro 110 North Front Street
Friends Variety 150 Sidney Street
Tran Super Duper Variety 44 Moira Street
Loyalist College 376 Wallbridge-Loyalist Road
Shop N Joy 103 College Street West
Pharmasave Geen’s Family 305 North Front Street
Munchy’s Variety Store 31 Wilkins Street
Petro Canada 58 Dundas Street West
Daisy Mart
157 Bridge Street West
Shopper’s Drug Mart 150 Sidney Street
Giant Tiger 161 Bridge Street West
Shell 455 Dundas Street West
Operations Centre 31 Wallbridge Crescent
Where to purchase east side of Moira River
Kelly’s Guardian Pharmacy 415 Bridge Street East
Victoria Convenience 113 Victoria Avenue
John’s Variety Store 233 Station Street
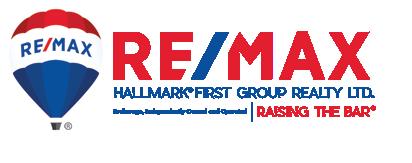
Belleville Water 183 Pinnacle Street
Shopper’s Drug Mart 405 Dundas Street East
Pine Street Variety 47 Pine Street
City Hall 169 Front Street
Tickets Plus 214 Front Street
Front Dollar Store
242 Front Street
Bayview Home Hardware 475 Bridge Street East
Quinte Sports and Wellness Centre 265 Cannifton Road
Mr. Convenience 24 Bridge Street East
Bayview Variety 5379 Highway No. 2 East
Where to purchase north of Highway 401
Ro’s General Store 184 Cannifton Road North
Majha Gas and Variety 6658 Highway No. 62 North
Foxboro Foodland 54 Frankford Road
Giant Tiger 264 Millennium Parkway
ALEXANDRA GRANT SALES REPRESENTATIVE alexandra@agrealestategroup.ca • (613) 888-8365 RE/MAX Hallmark First Group Ltd Brokerage
The City of Belleville offers a number of services for its residents and visitors.

























































