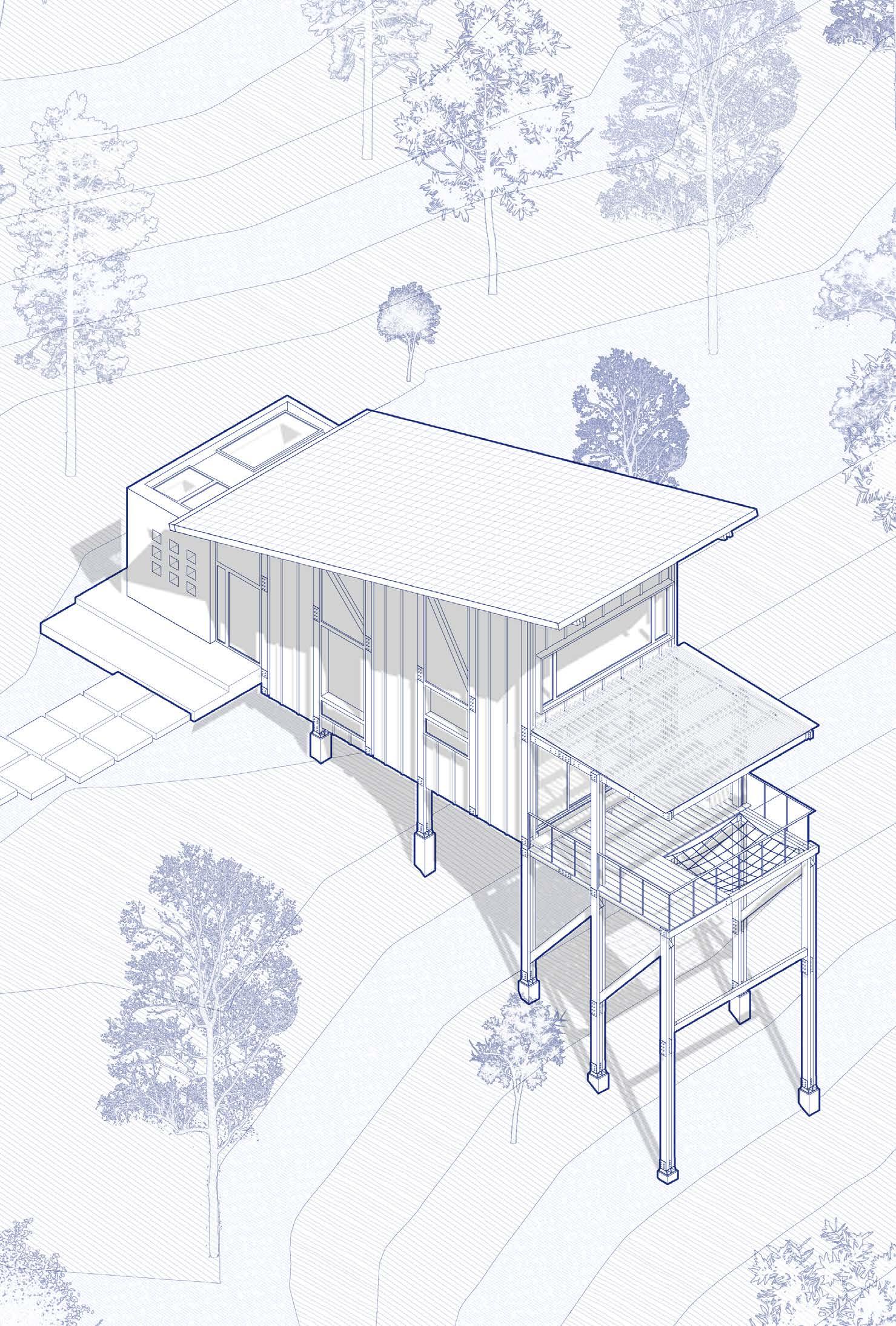






The project consist on a set of 6 similar (yet different) buildings along the Humedal Jaboque natural reserve that serve as gateways to the natural corridor currently in construction (as in April 2024) Personal work was developed while working at Taller Origen, in Bogotá Colombia.
Taller Origen design, proposal and BIM coordination:
- Hugo Alejandro Botía (project leader and coordinator)
- Juan Felipe Rodriguez (project leader and coordinator)
- Nicolás Rodriguez (Junior architect)
- Andrés Melo (Junior architect)
Software: Revit 2023
The Humedal Jaboque project exemplifies our adept application of BIM methodologies, particularly through the utilization of Revit. My focus lay in architectural documentation, where I meticulously crafted floor plans, sections, and detailed elements such as bathroom layouts, furniture specifications, and construction details. Furthermore, I led the coordination efforts with other disciplines, ensuring seamless integration with structural, electrical, and hydraulic models.
During my tenure at Taller Origen from January to March 2024, I contributed to the development of this project. The documentation produced formed an integral part of the final set approved for construction, underscoring our commitment to precision and collaboration. All project rights belong to Taller Origen, and credit is extended to the collective efforts of the team involved in bringing this project to fruition.

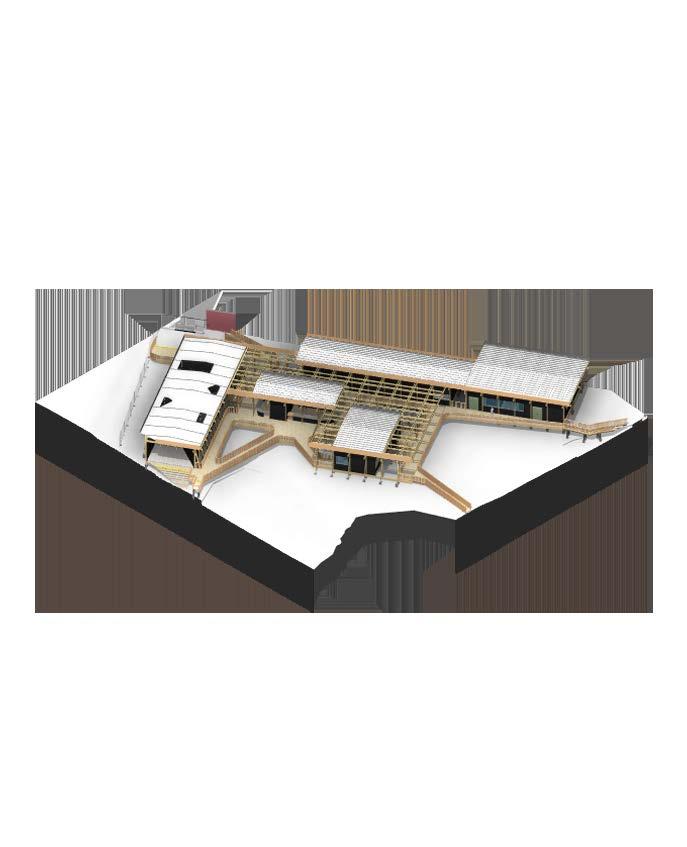


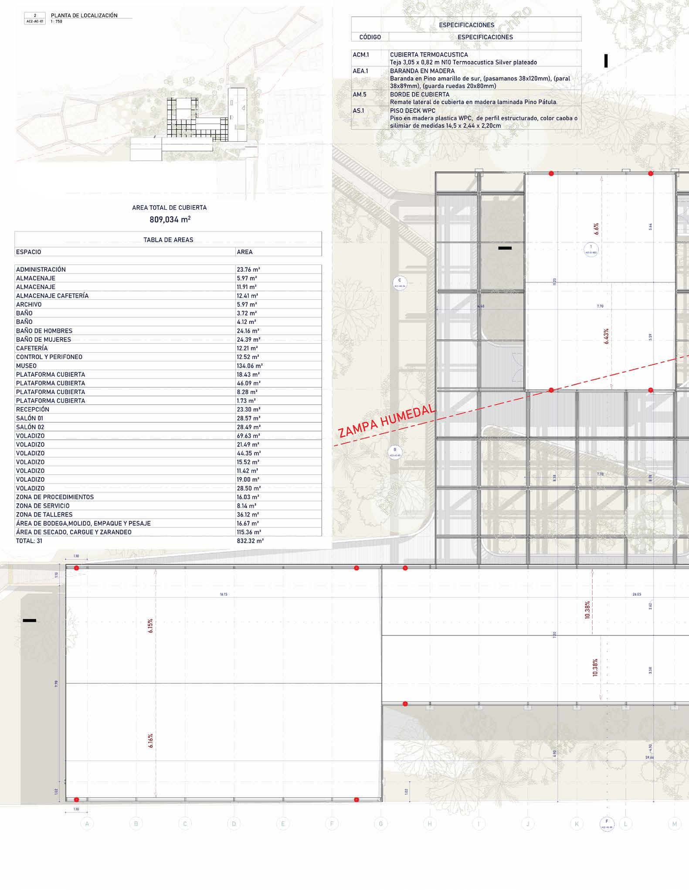


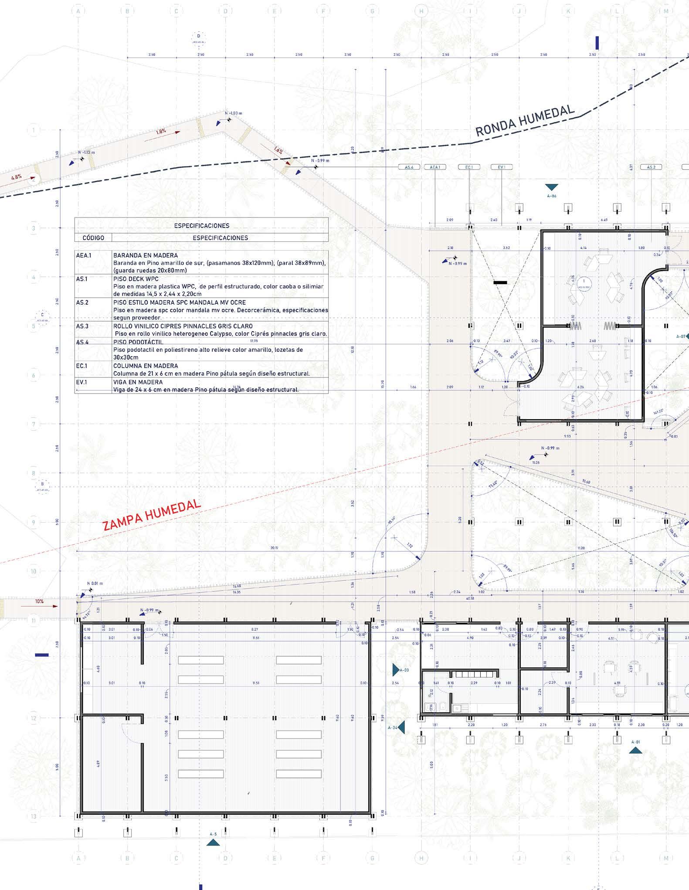

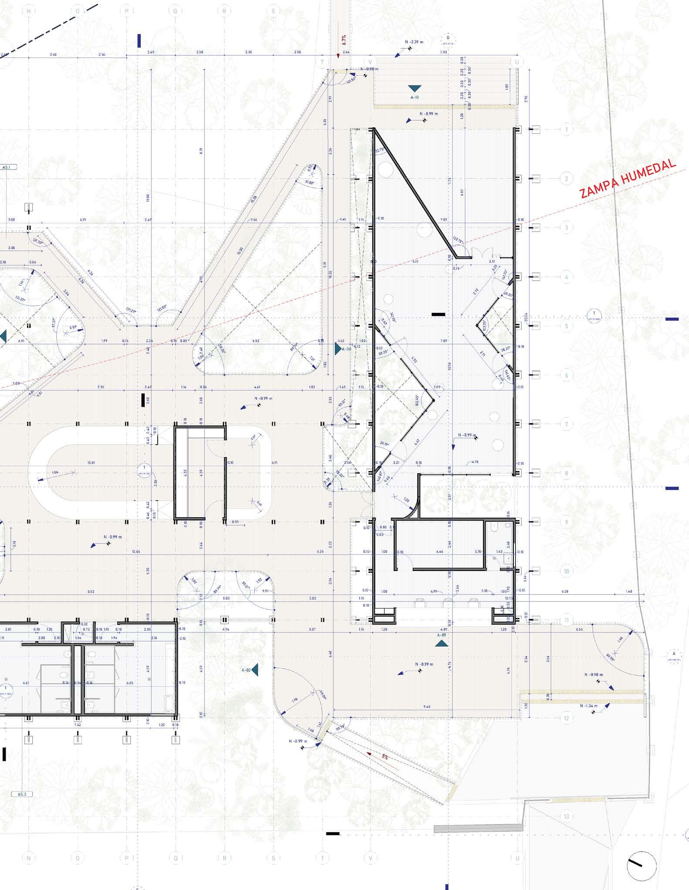
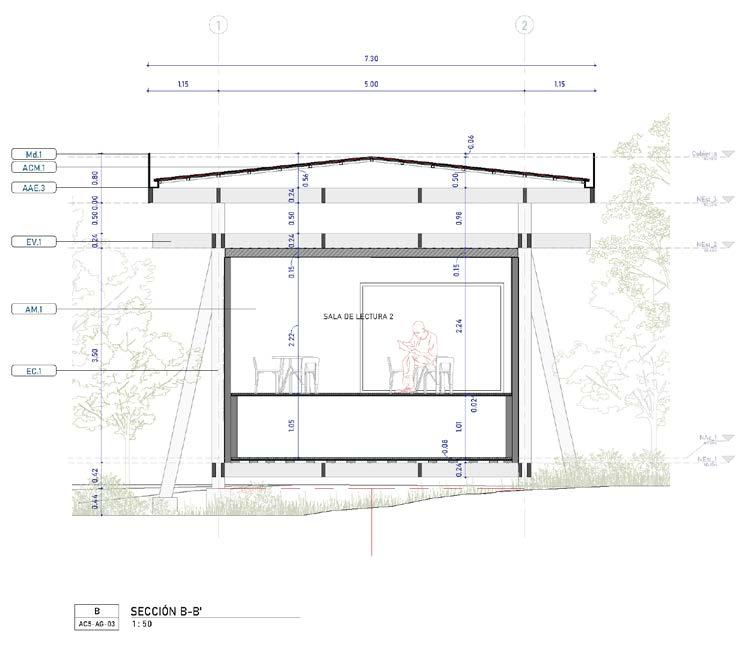



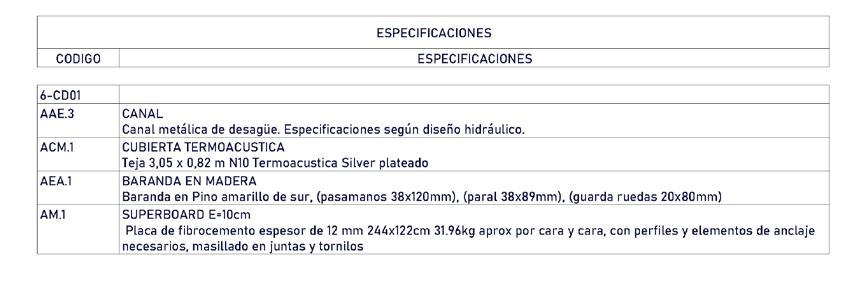
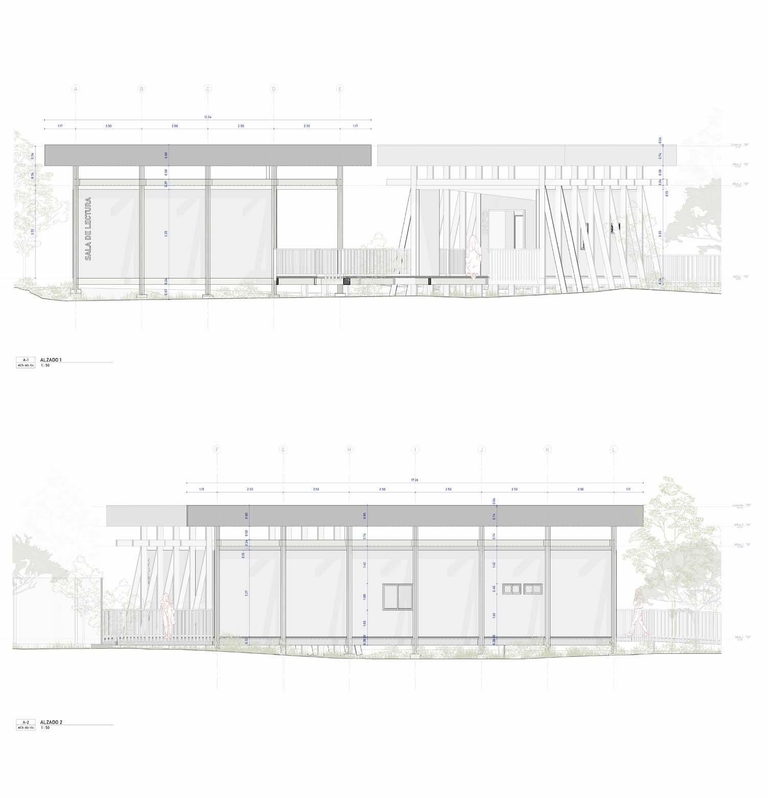

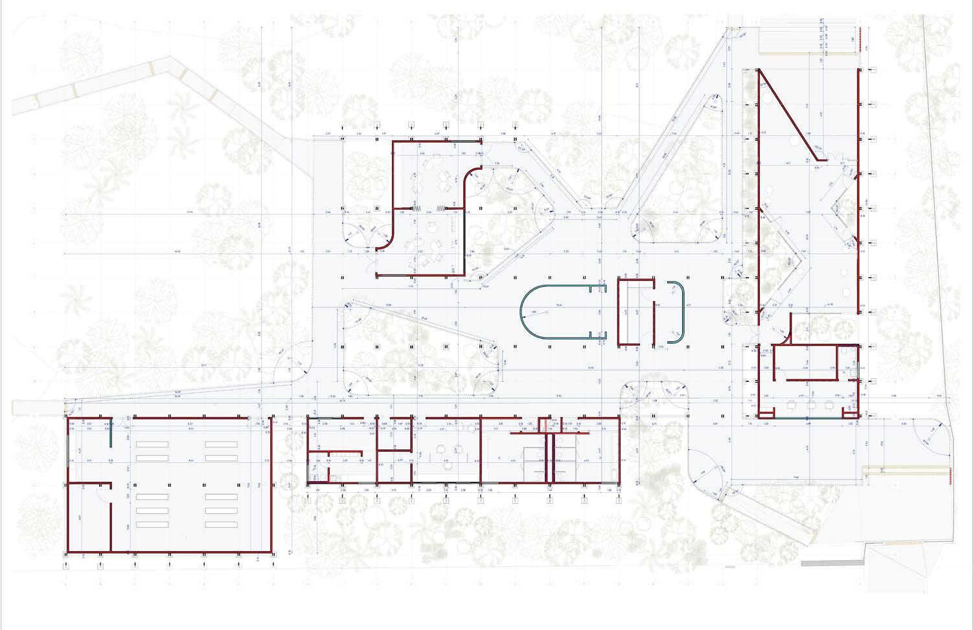
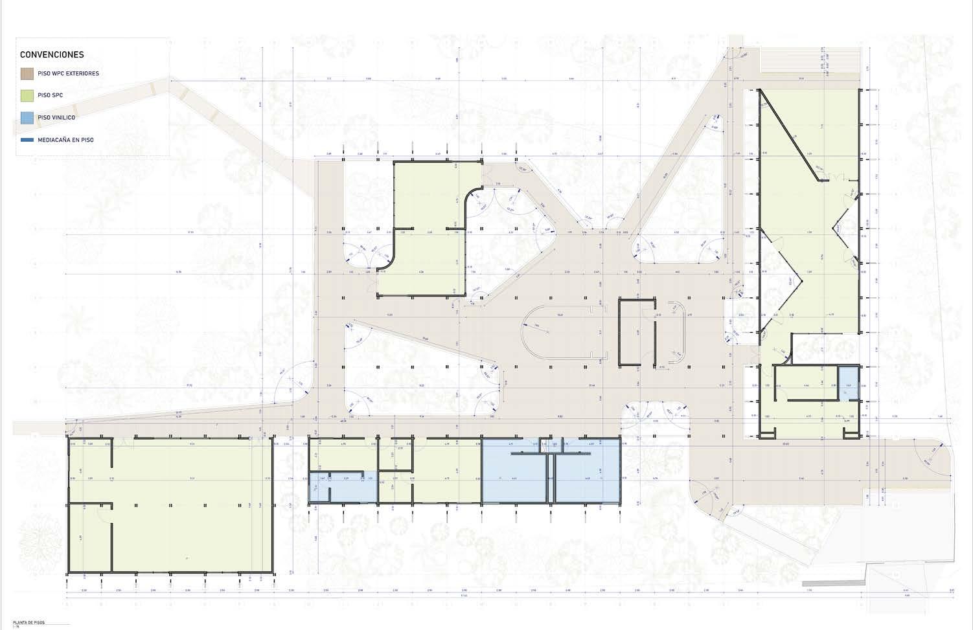



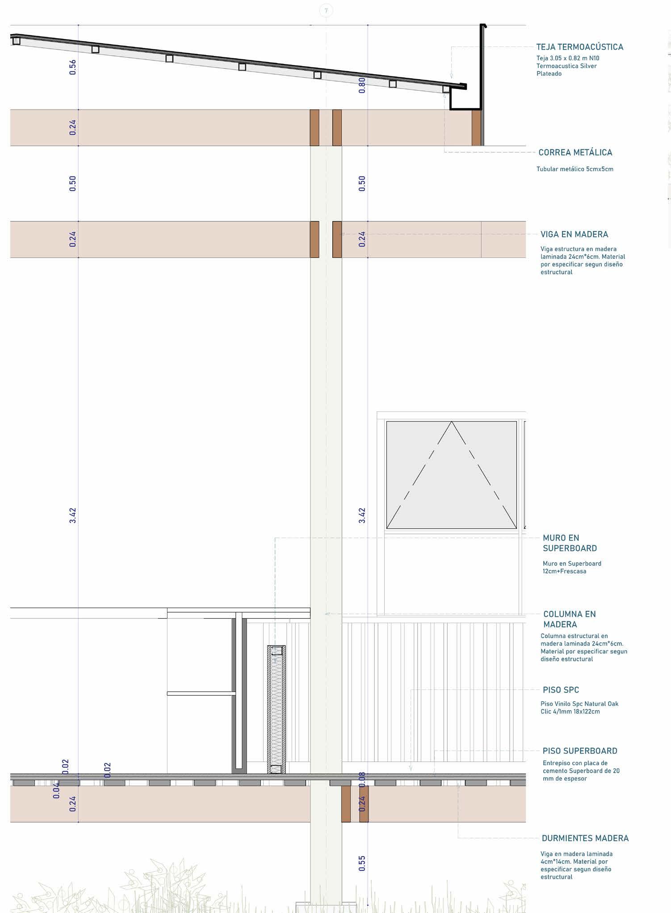

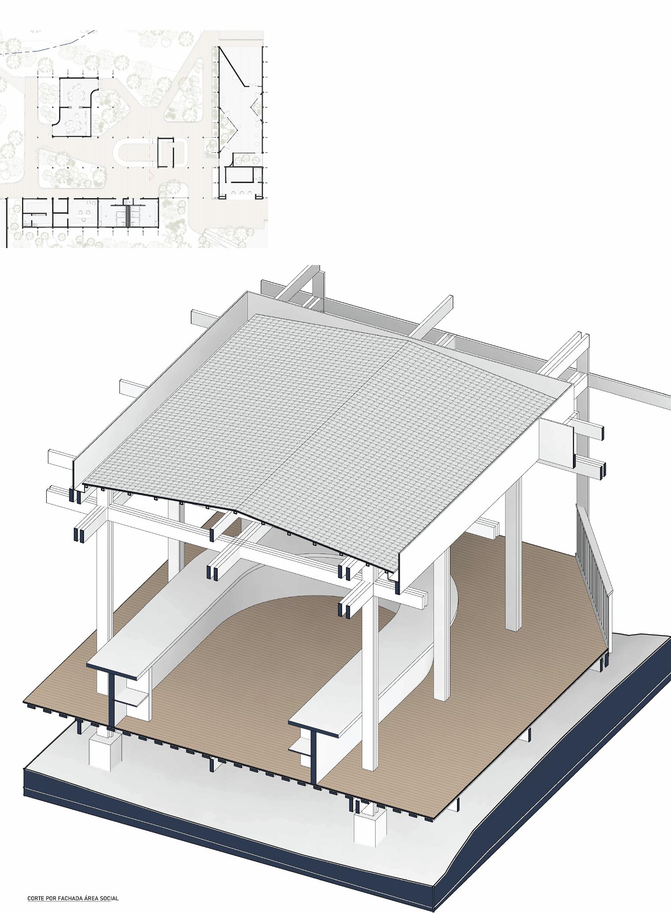


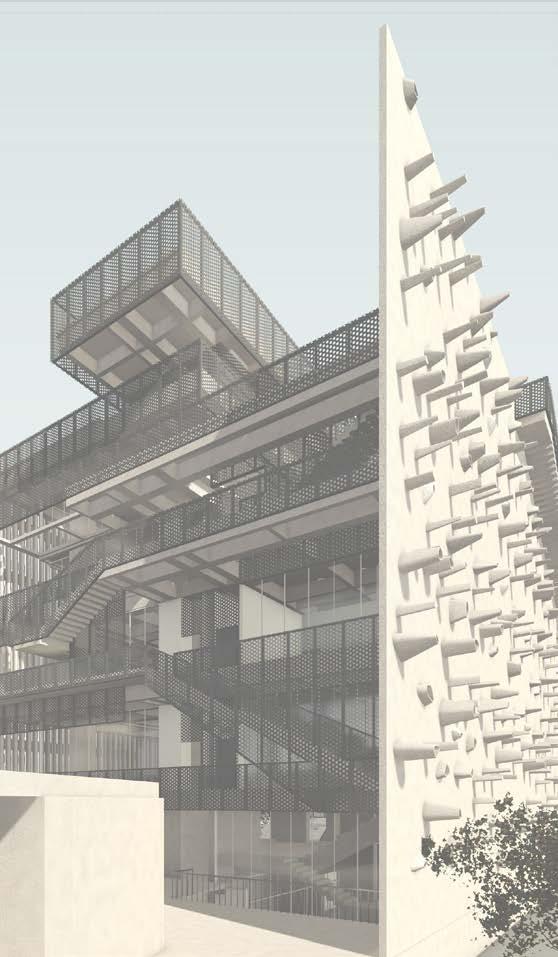
The project consist on an innovation center for concrete-makers Argos. it was designed and constructed (supervised) by Lorenzo Castro office. It was personally chosen and modeled as the final work for Naska Digital course on Revit with BIM methodology. All design credits corresponds to Castro Arquitectos office, as it was an academic excersise to practice the course.
Type of project
Academical / BIM certification
Software: Revit 2020
This project was the final product of the Revit Course with BIM Methodologies, with a certification given by Autodesk. The excersise consisted on picking an existing constructed project that could present a modeling challenge for its complexity, in order to model it and generate the corresponding architectural documentation usually required for a project of this type. Centro Argos, designed and supervised by Lorenzo Castro Arquitectos, was chosen for its intricate design, particularly its facades and varied floor levels.
To fulfill the certification requirements, a comprehensive set of documentation was necessary. This included a 3D model, architectural and structural plans, renders, site context analysis, 3D axonometric views, a solar path video, perspectives, construction phase illustrations, design options, detailing, quantities, areas, and family creation, all implemented through BIM methodologies.
It’s important to note that all images and plans serve to illustrate the knowledge gained during the academic course leading to Autodesk certification. Credit for the original design goes to Castro Arquitectos in Bogotá, Colombia.
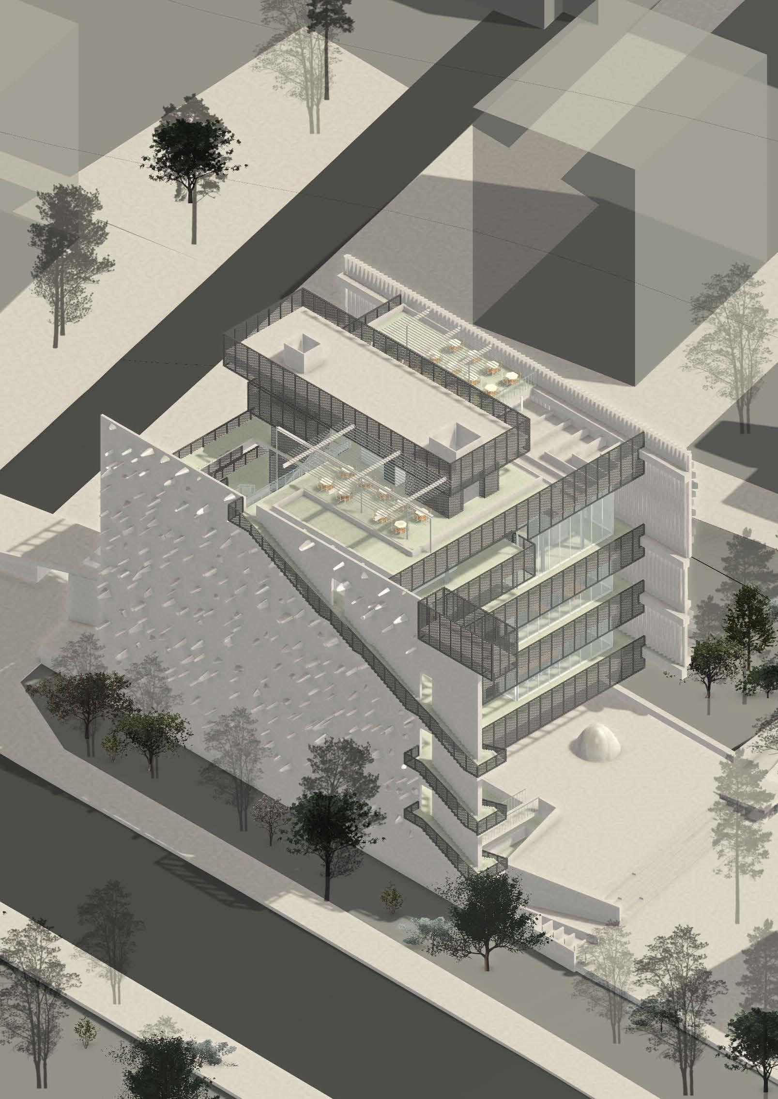





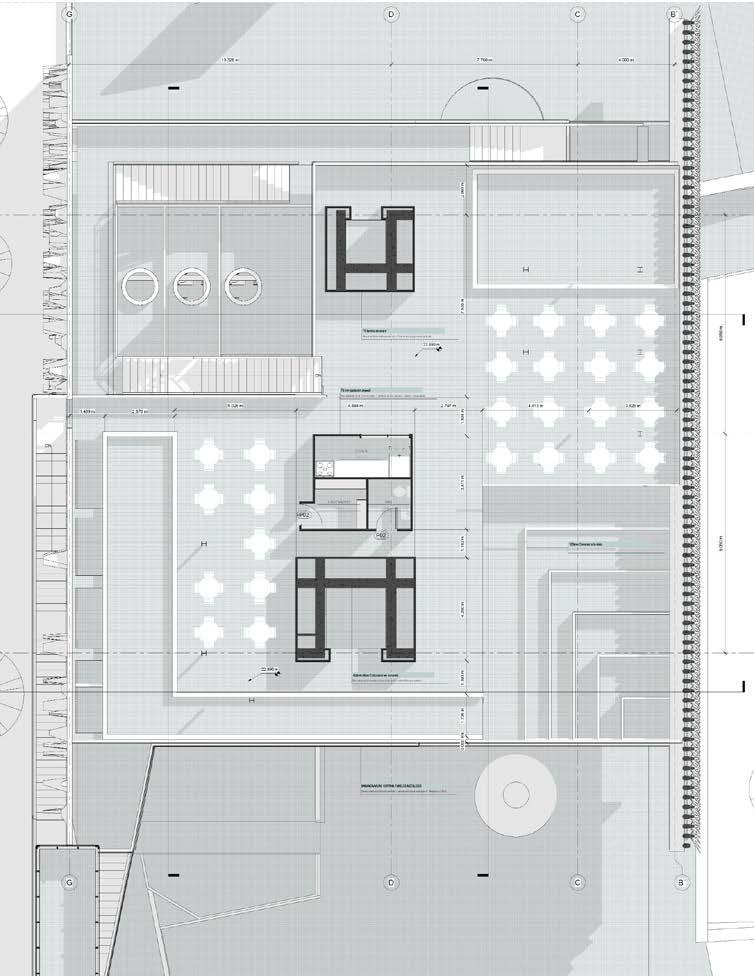

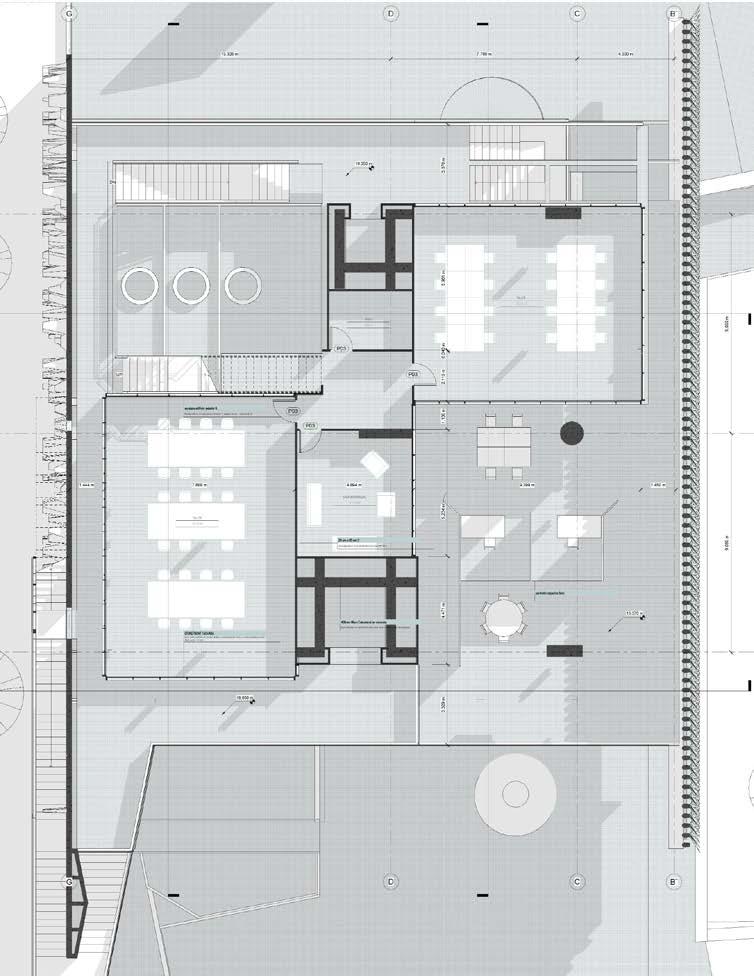




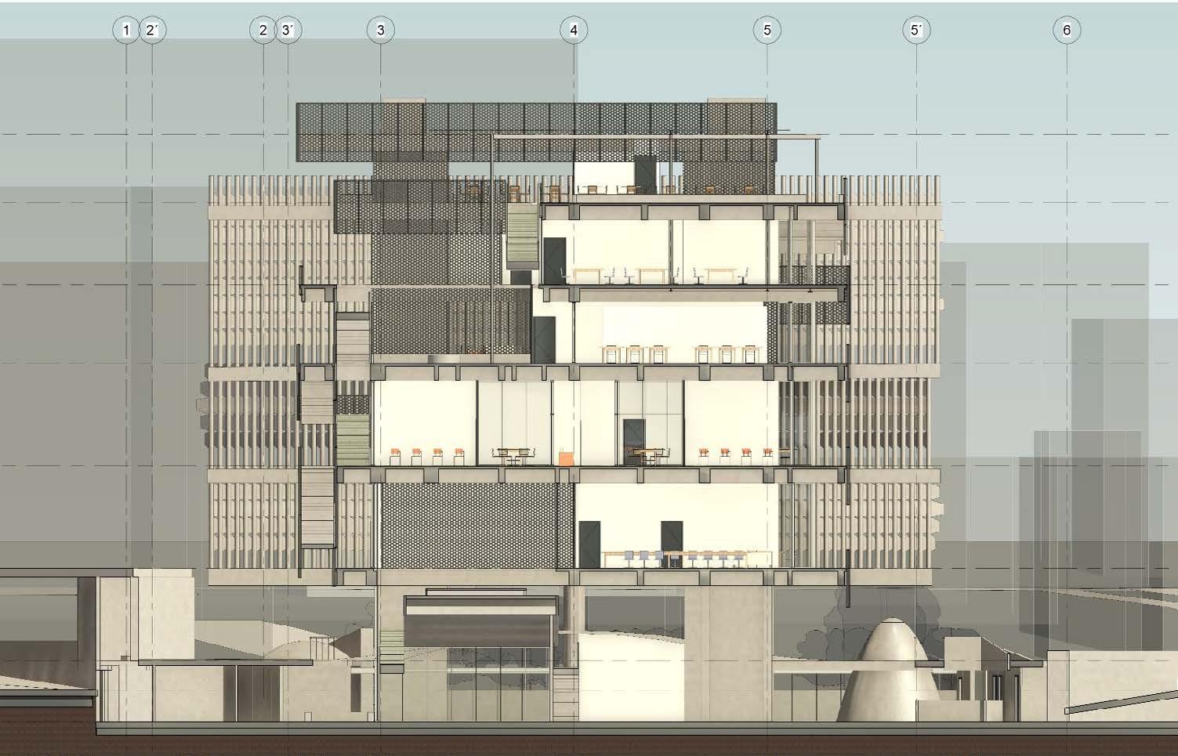
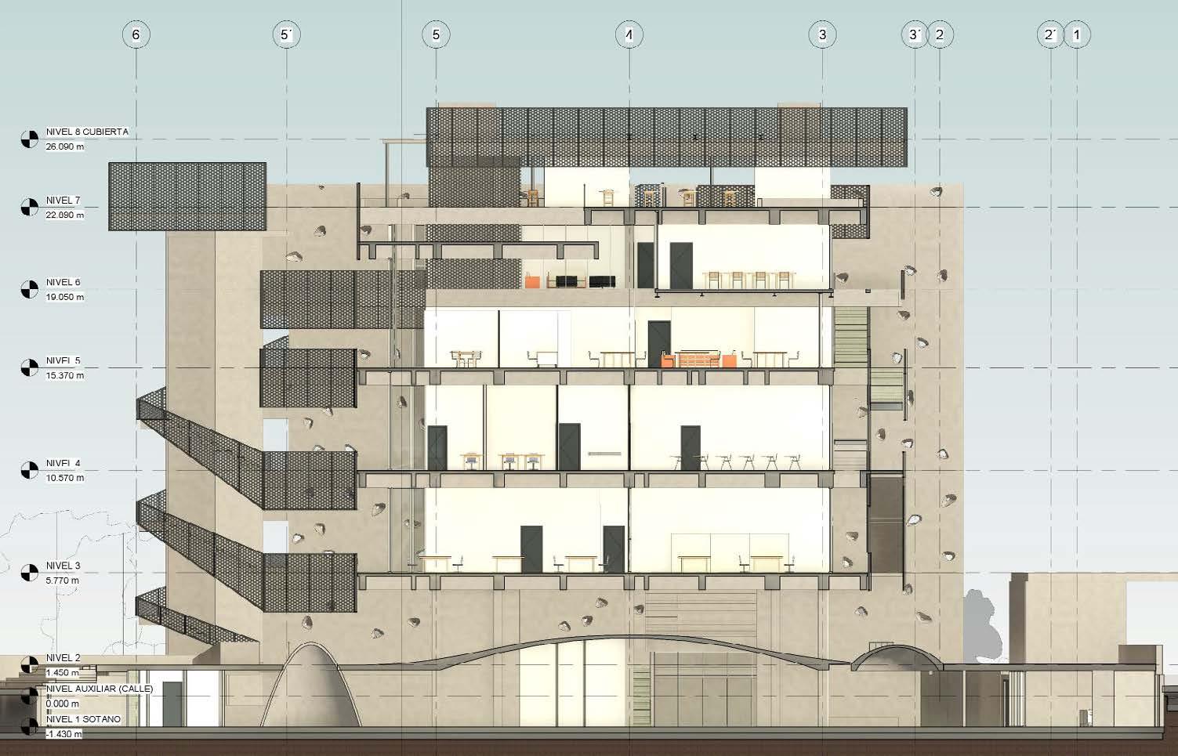

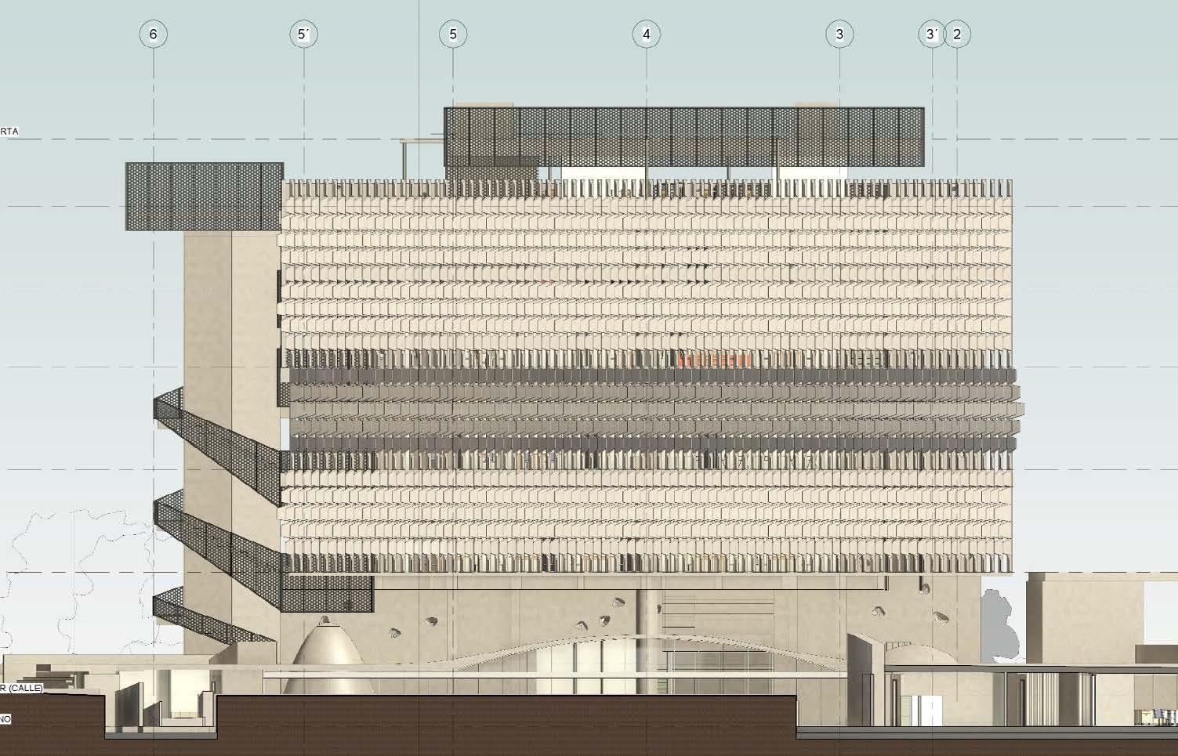





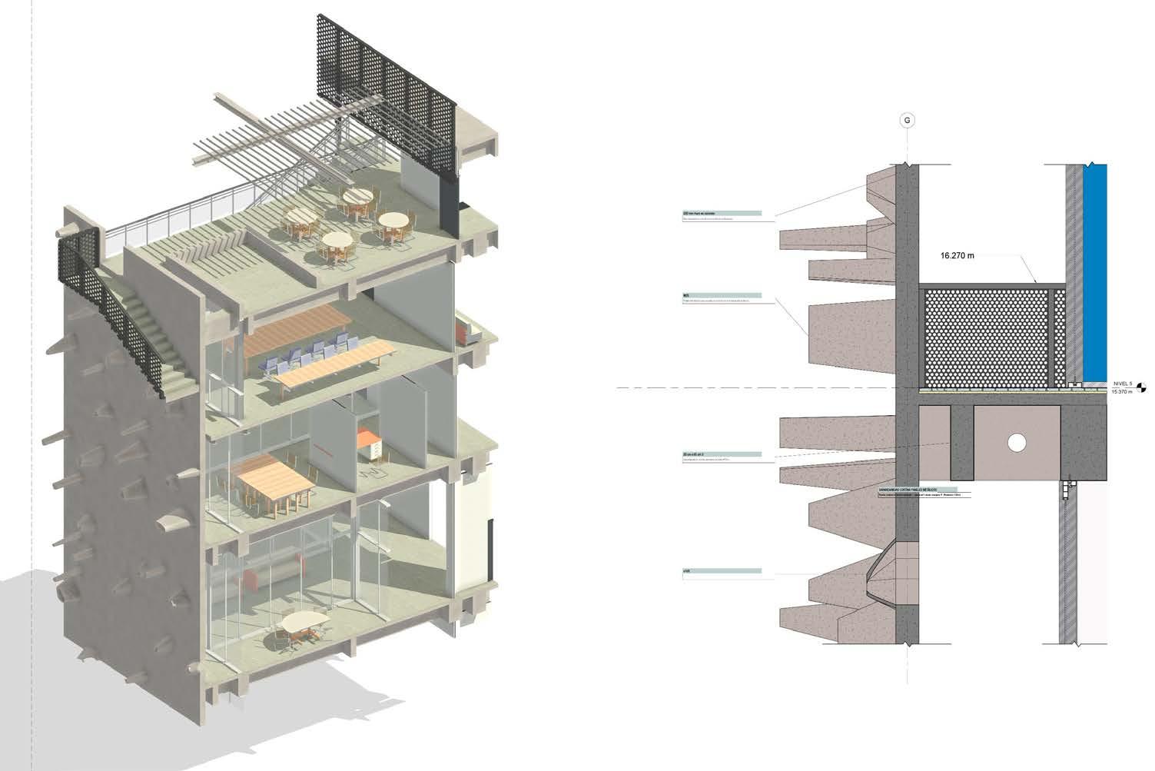





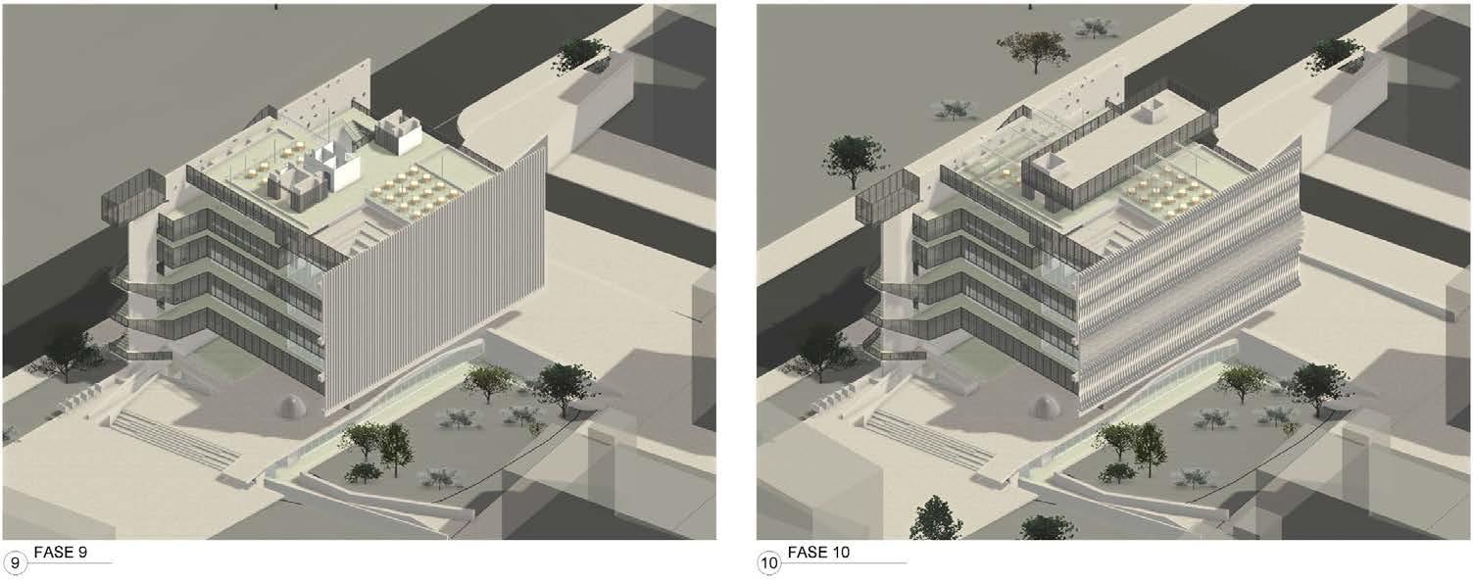

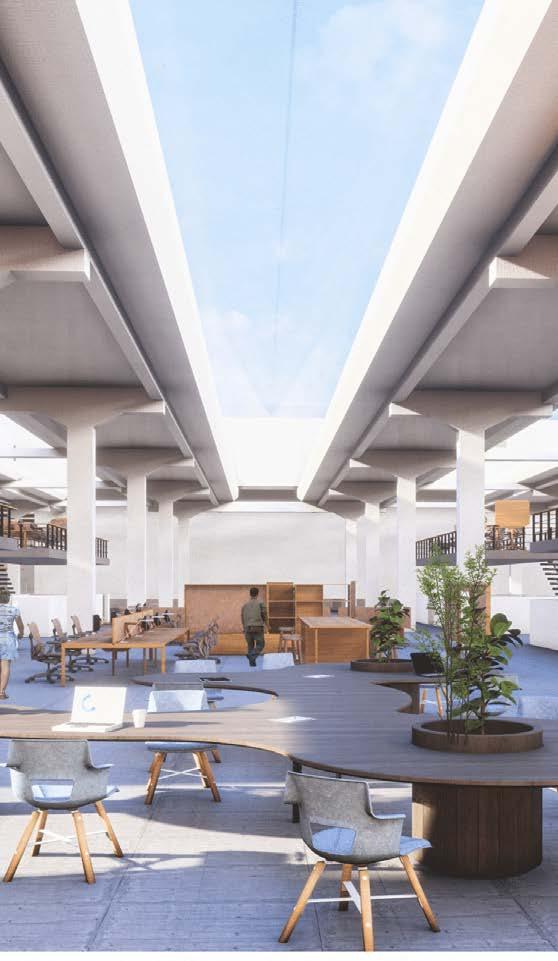

Located in Cuzco Zurich, Switzerland, the proposal was developed as the seventh and final workshop of the MCH (Master in Collective Housing) The workshop given condition was that the housing proposal had to be done on top of the current station, with the possibility of new uses for the space below.
Proposal team:
- Fredy Quispe
- Camilo Meneses
- Stephany Pavón
- Andrés Melo
Software: SketchUp + Illustrator + Autocad + D5 Render
The project started with the analysis of the different spaces within the station, in order to understand the new uses to be proposed and where could the housing units develop. Ideas such as reutilization, progressive housing growth, and allowing distribution possibilities were particular goals set by the group.
The duality of the below and top of the station allowed to establish different set of characteristics desired for each situation. Below, the need of public space, nature and open multi purpose spaces that promoted different activities were seen as key for its development. On top, a more communal and private space that promoted a progressive growth of the housing unit was identified as a design goal, with collective spaces such as corridors, bridges and nucleus being the transition and meeting point for the users.
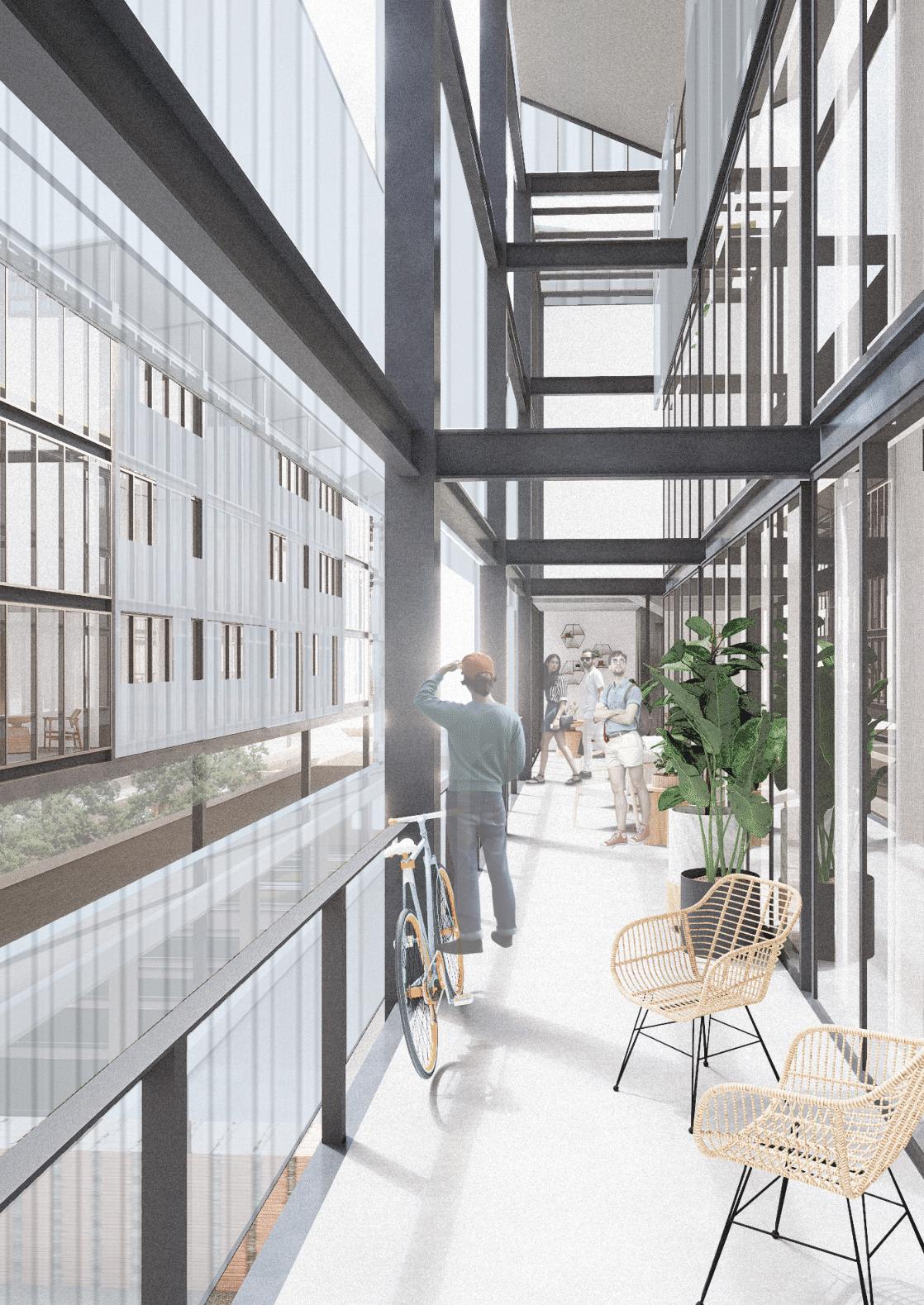
Open/Structure is maintained
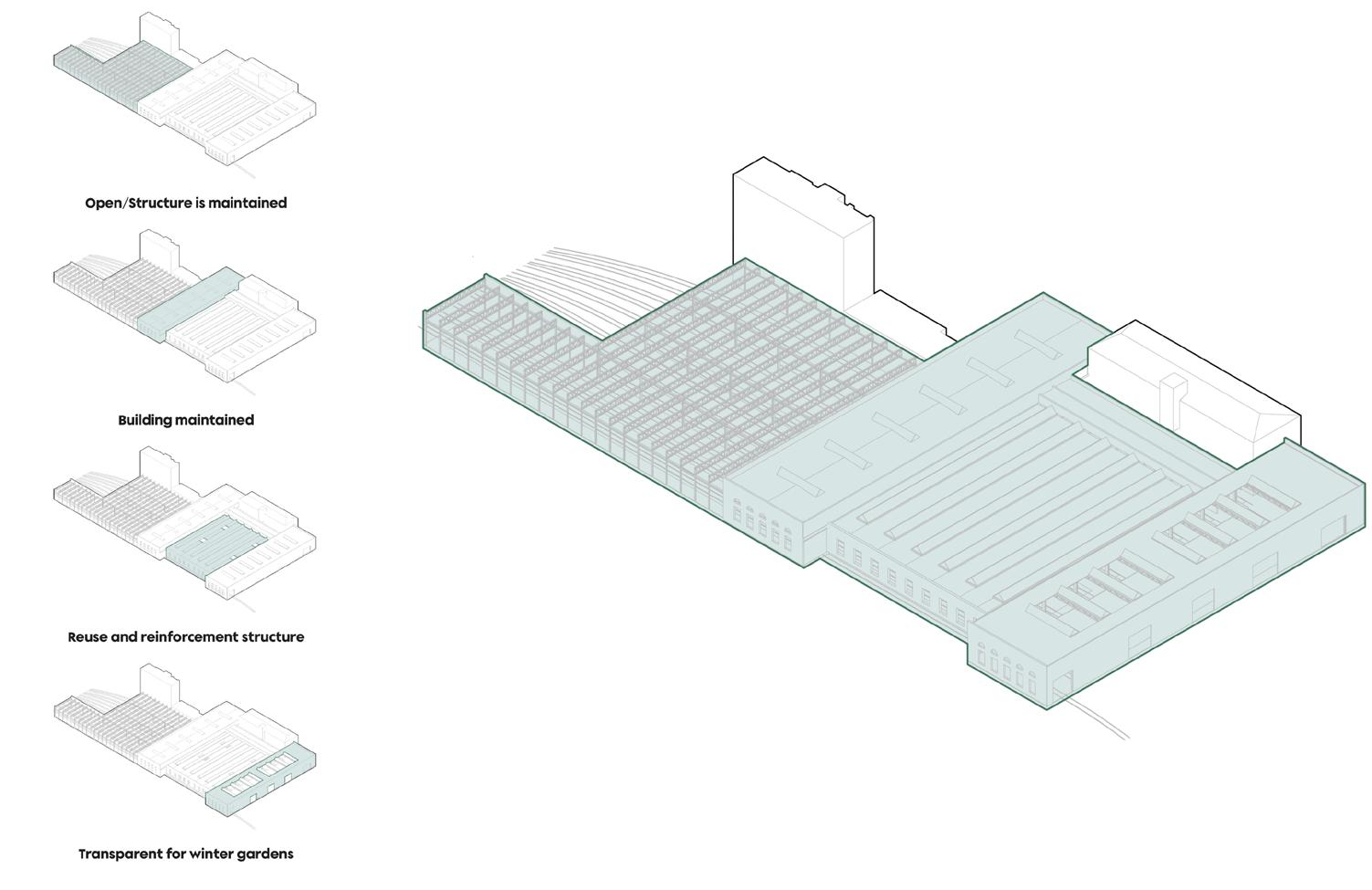
Building maintained
Reuse and reinforced structure
Transparent for winter gardens
Green public space
Commerce
Commerce, offices & workshops
Winter garden
Existing infrastructure for ceilings and warehouses
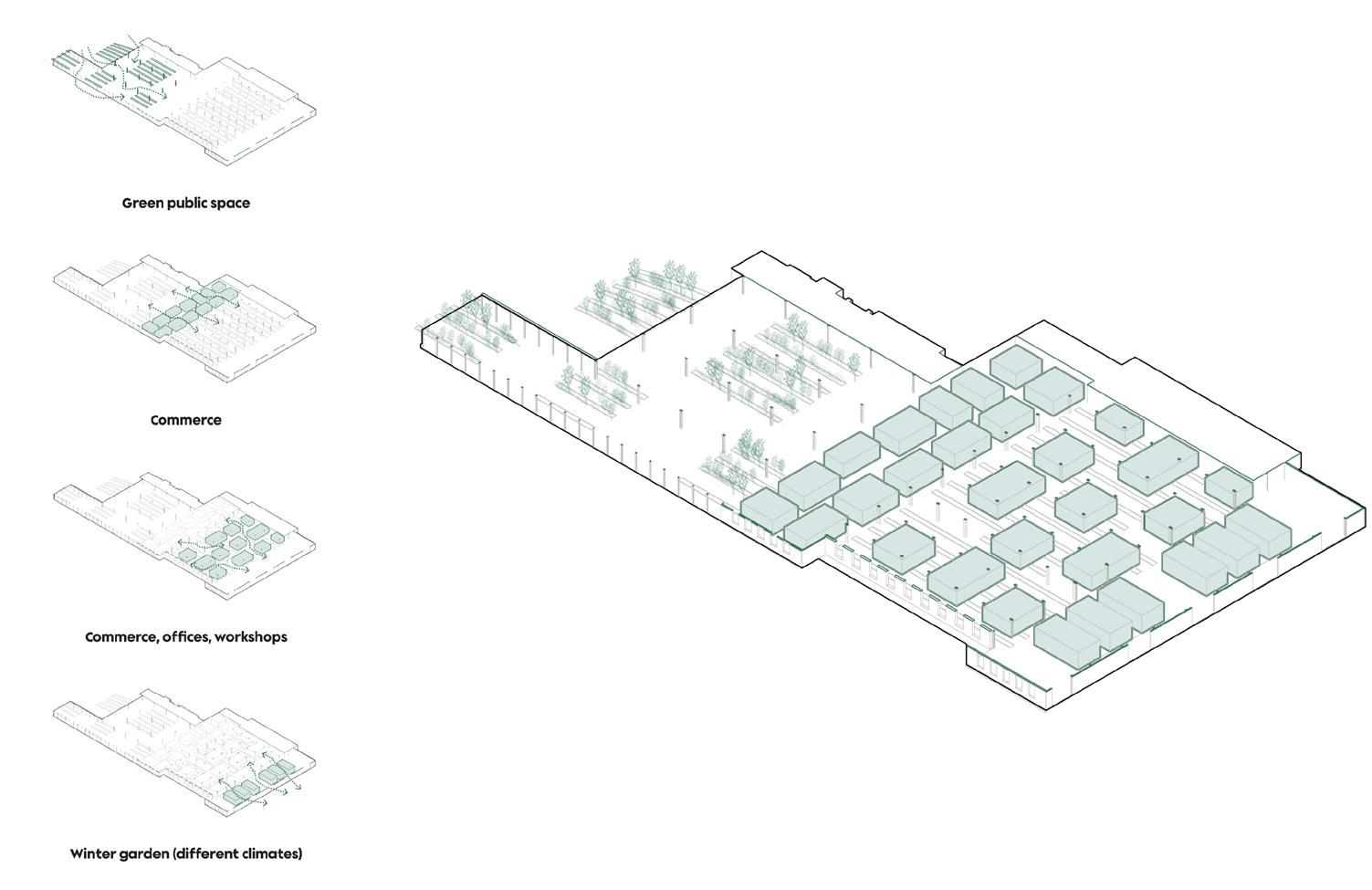
Proposal of commercial and green spaces
Hanging garden and platforms
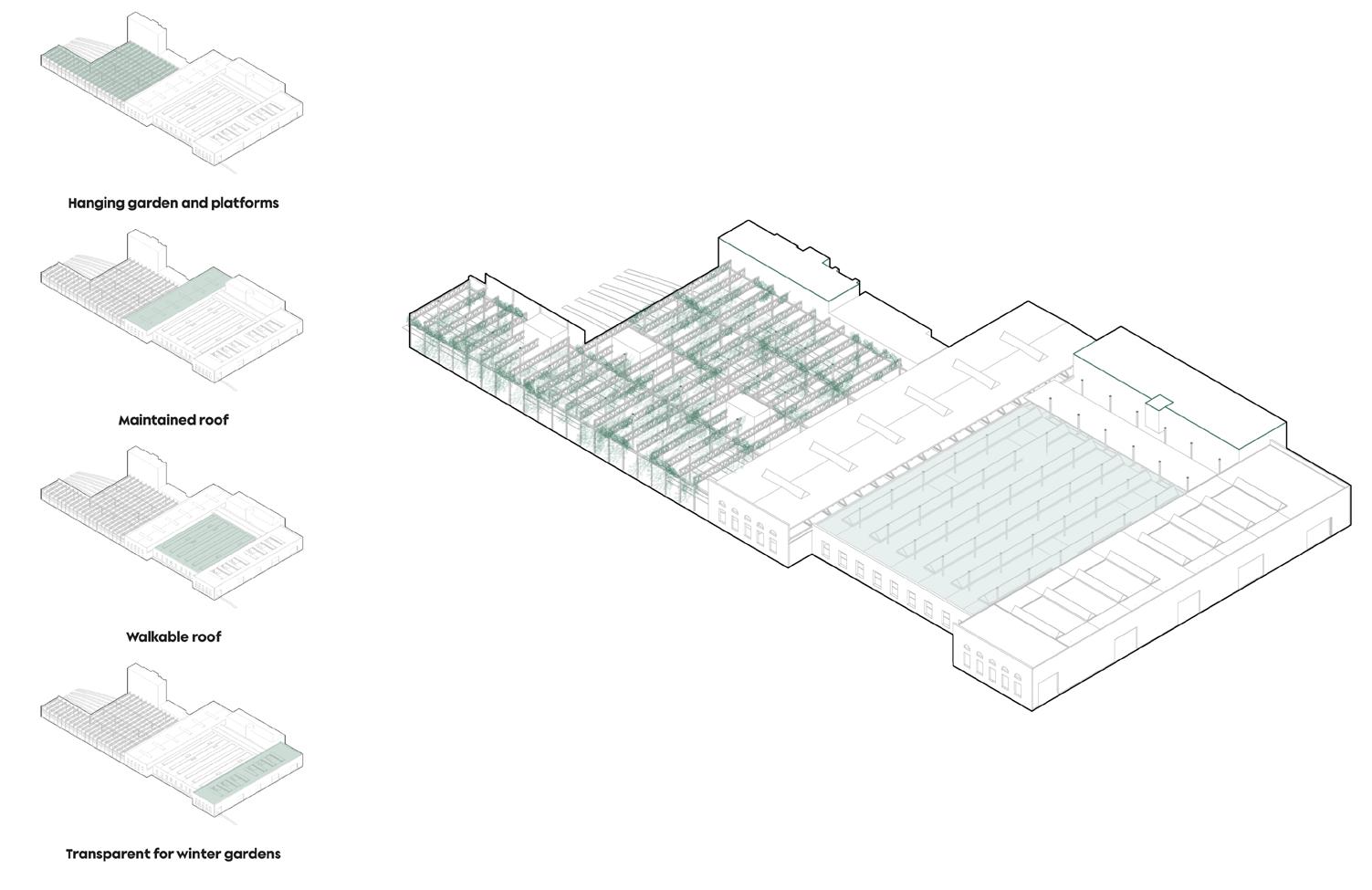
Maintained roof
Walkable roof
Transparency (gardens)
Duplex typology
No housing
typology (growth)
Roof tops are either removed, re-used or adapted depending on the activity below
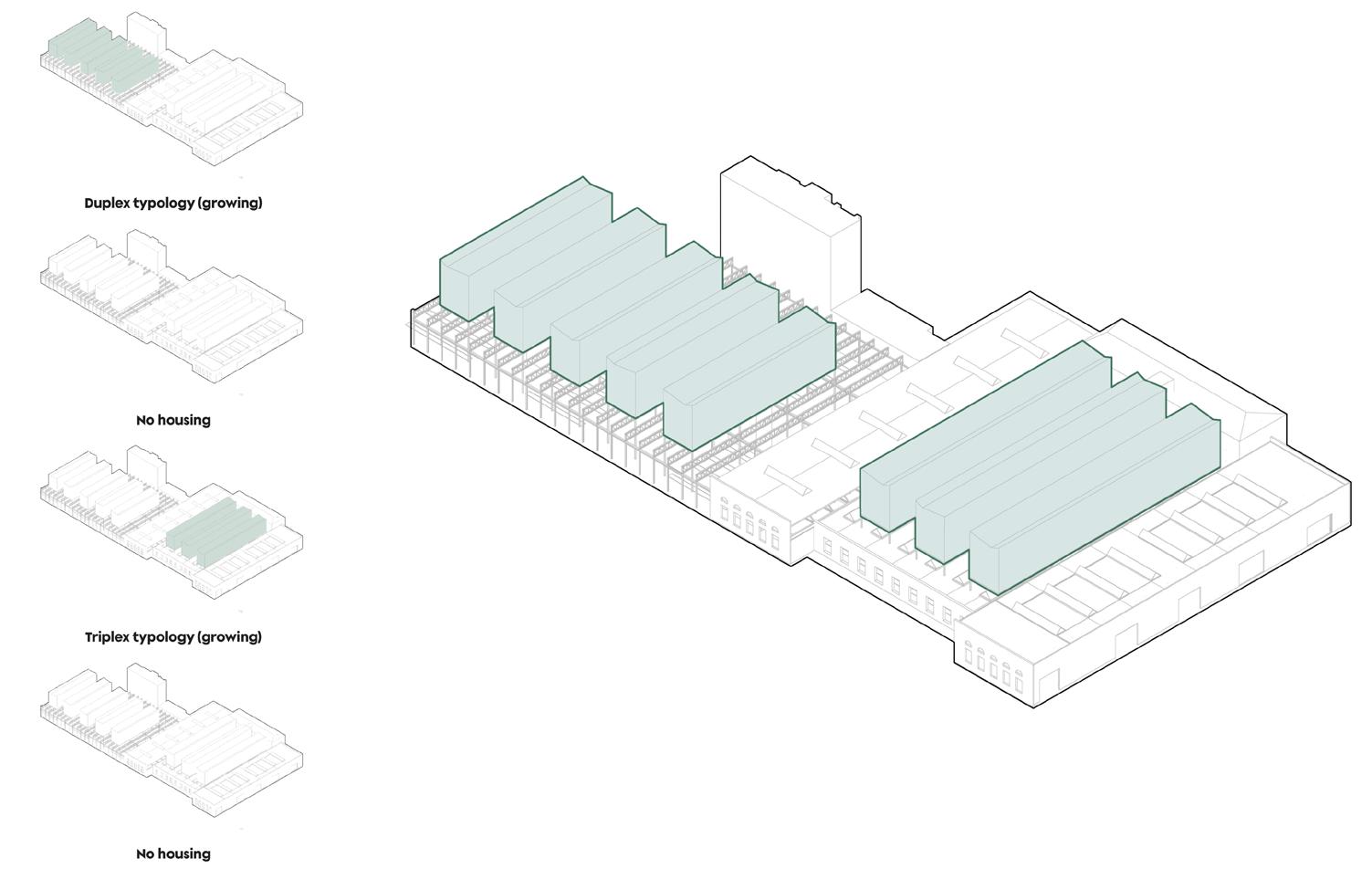
No housing
Housing blocks on top of current infrastructure, a part reutilizes the current station structure

Flexible spaces that go beyond the standard to adapt to different needs of the user over time
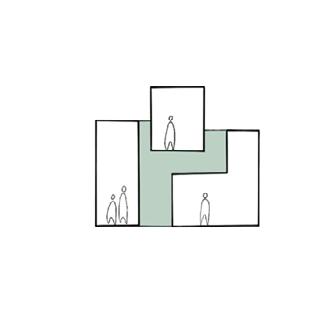
Transitional spaces that generate meeting opportunities beetween the inside and outside

Spaces related to the enviroment, climate, and culture. presenting its own character
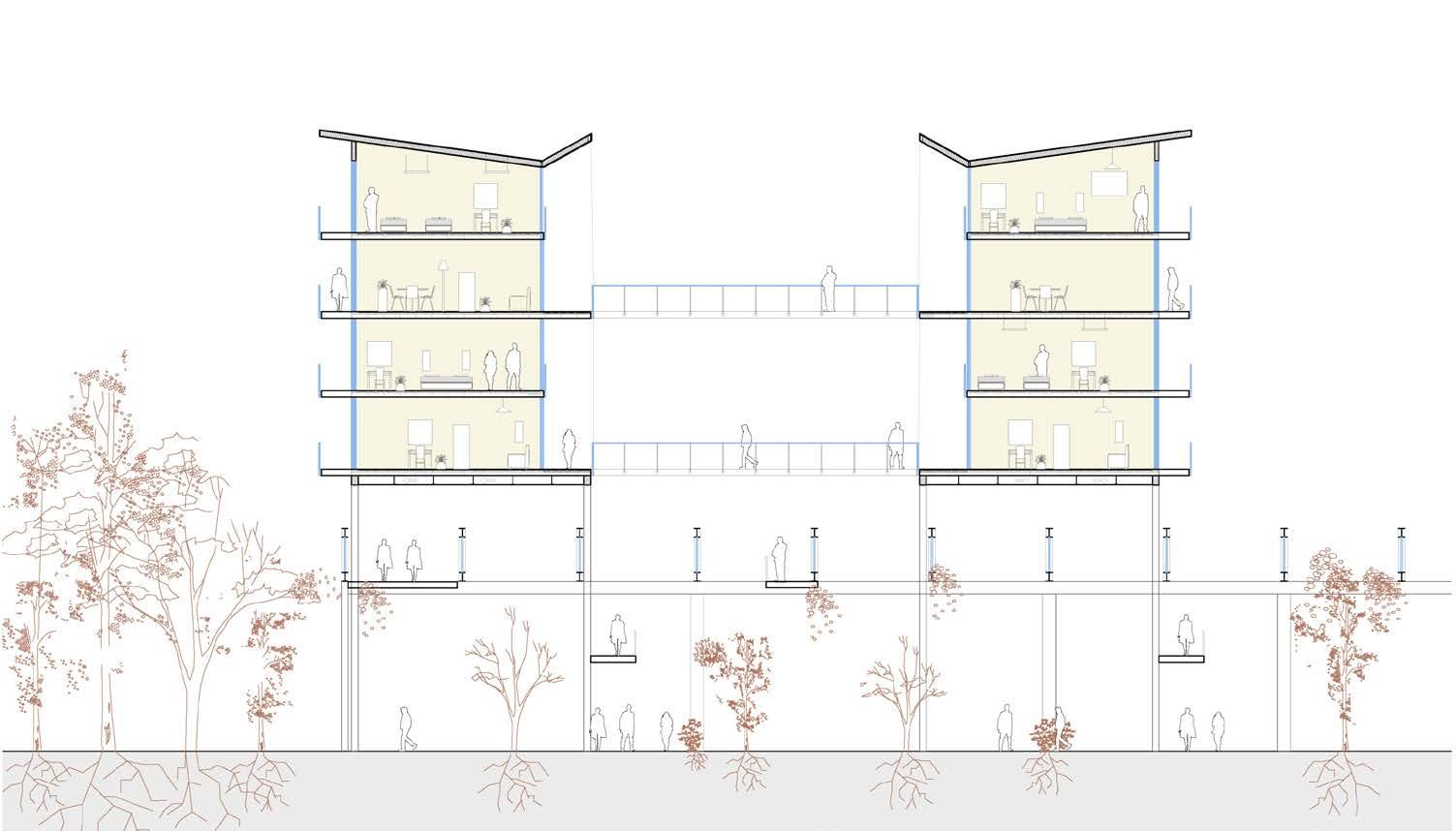
Housing and park situation during the months of winter (low vegetation = more sunlight)

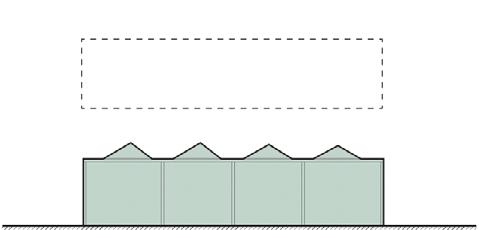
New program to the inside of the current station, adapting to current needs with public space
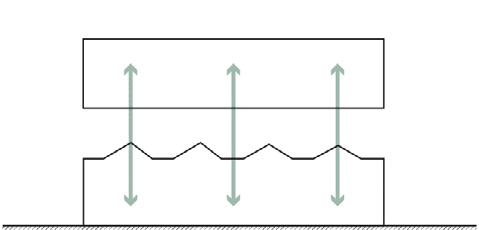
Reutilization of current structure and adaptation of the ceilings of the current station.

Housing developed on top of the current building in a publi,communal, private gradient

Housing and park situation during the months of summer (low vegetation = more shadow)

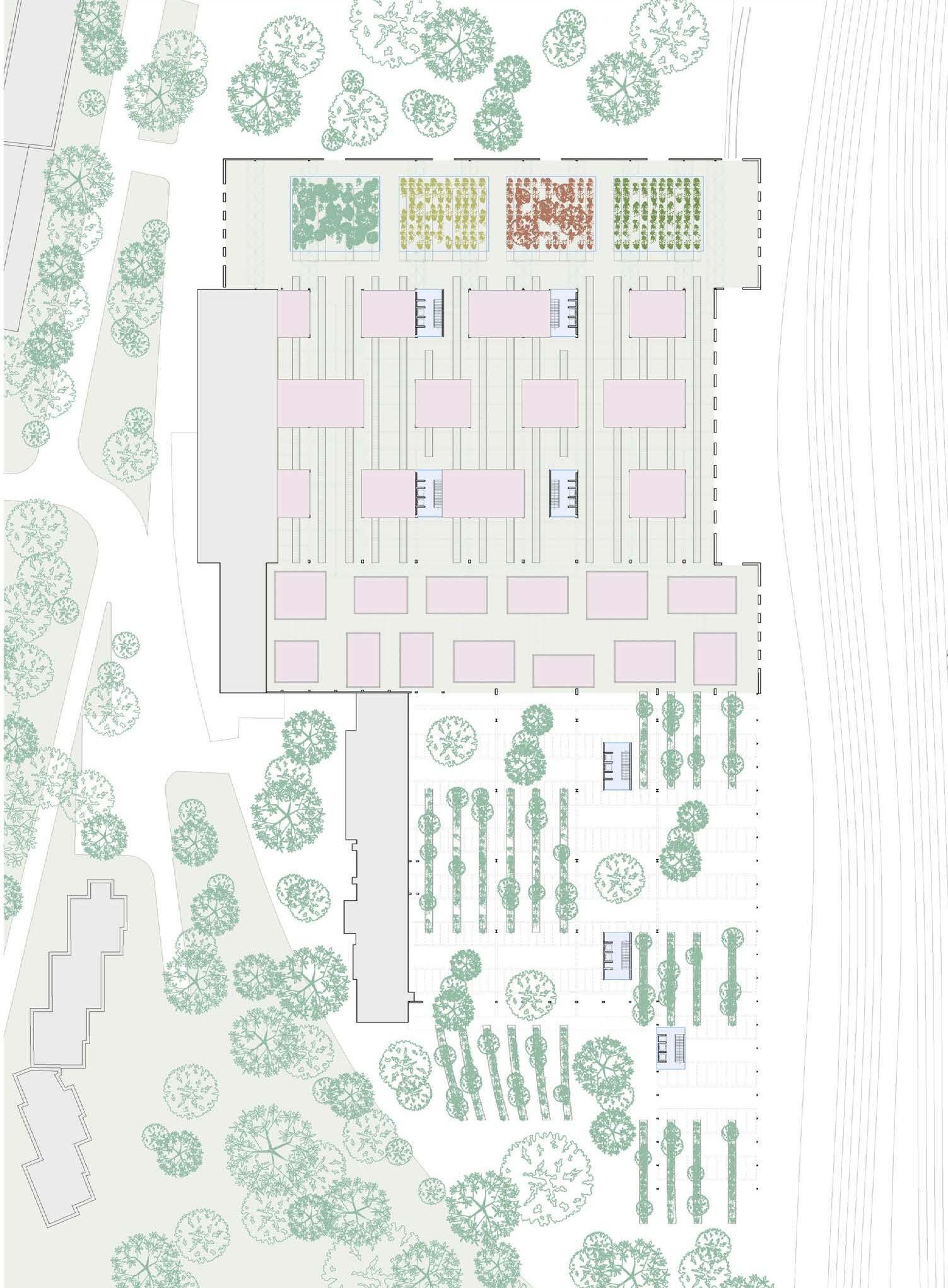
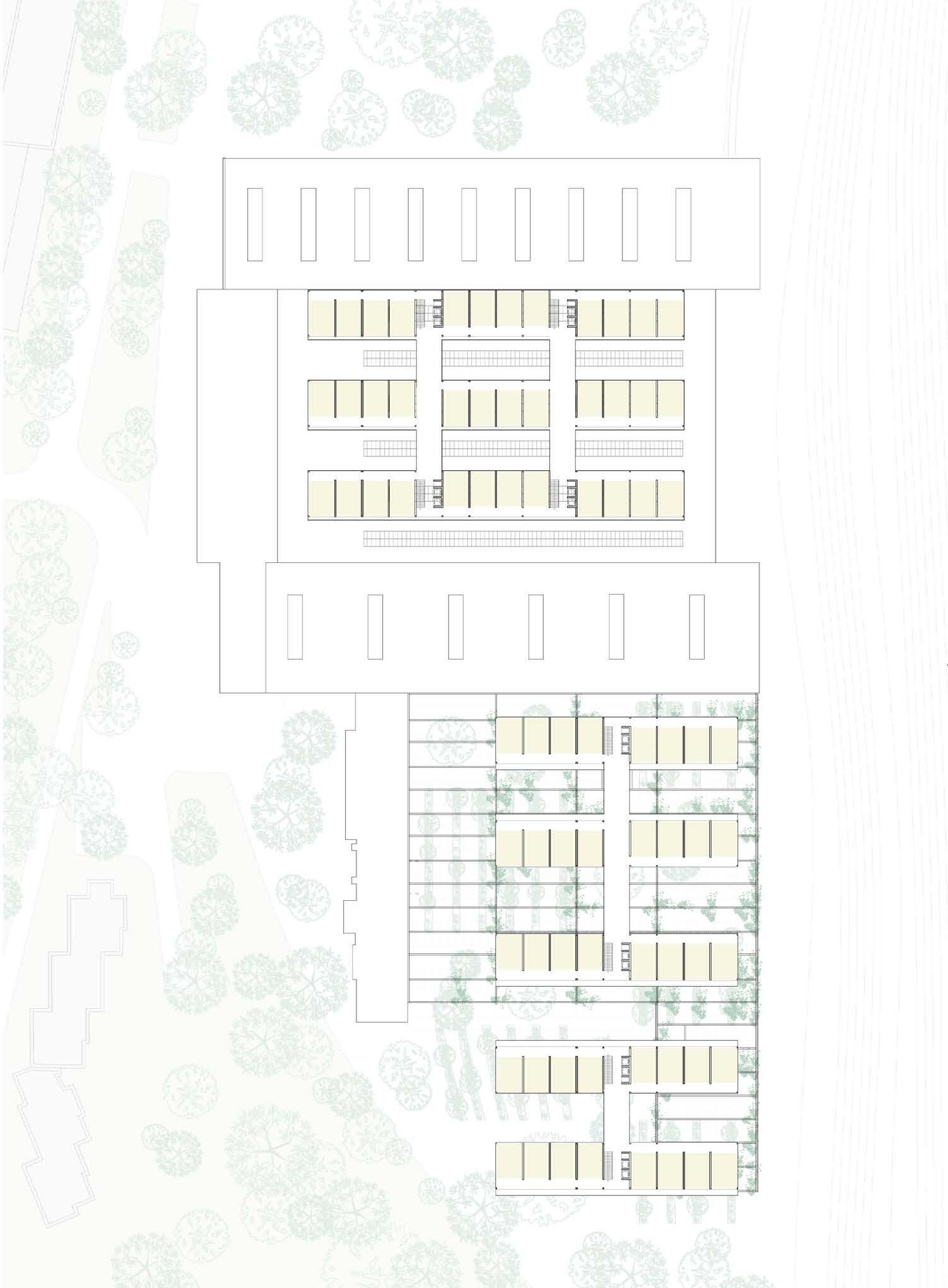
On top of the station the blocks are dedicated entirely for housing and their in betweens for connection in relation to the ceilings
The housing blocks consist in two general typologies, one specific for the corners, and another one for the in-between. These typologies go along the building in sets of 2 that change sides mirroring the next building block and alternate their disposition, generating circulations and facades that face each other. This sets of units also have 2 of nucleus per bar that connect the alternating corridors with the lower levels. The corridors and nucleus serve as meeting points and communal spaces in which the users can meet and interact.

Min: Max:
Module A
80 units - 80m2
Module B
24 units - 120m2
6-261 - m2
Total: 110 units
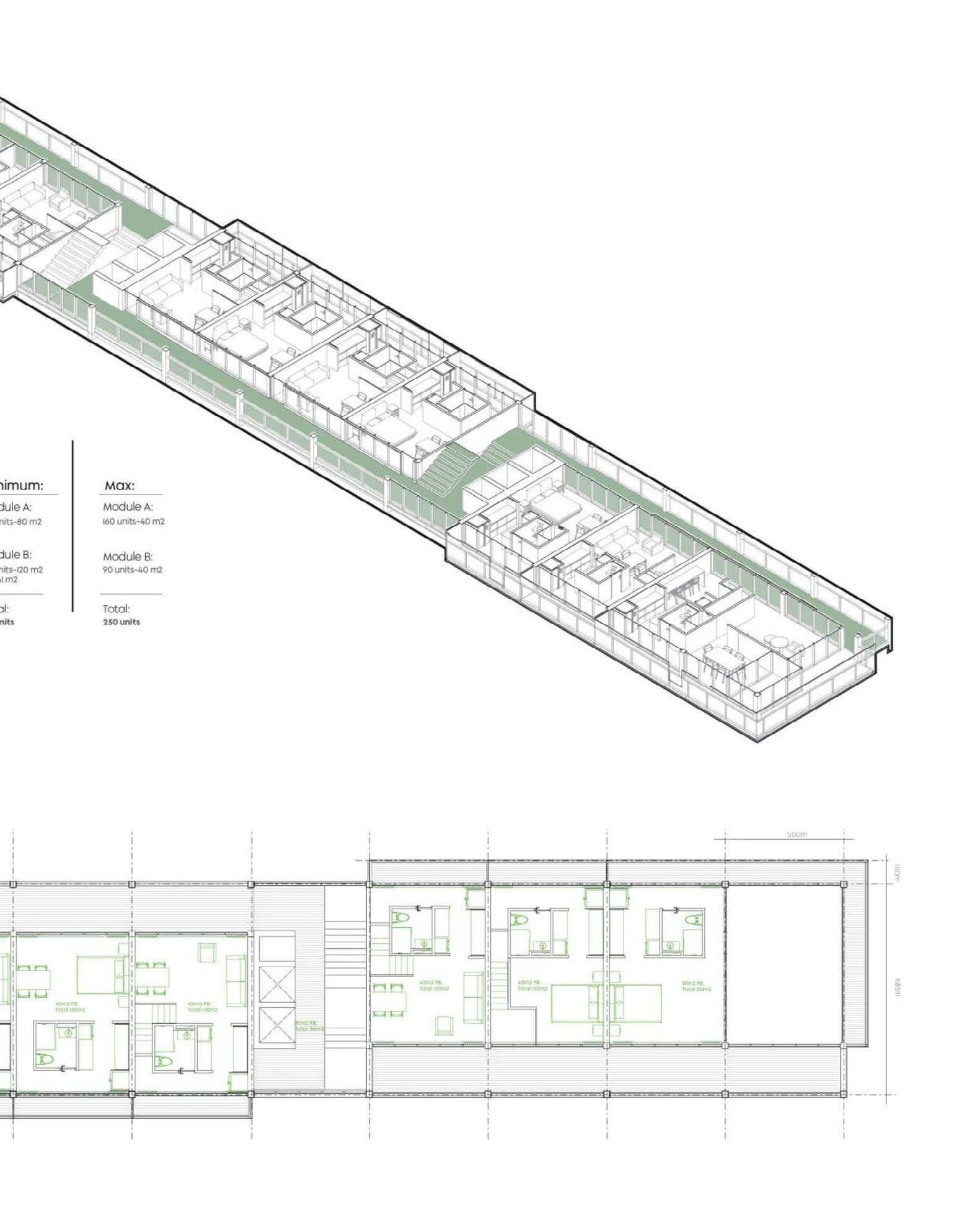
Module A 160 units - 40m2
Module B 90 units - 40m2
Total: 250 units
Alternation of housing units is a consequence of mirroring dispositions that allow specific relationships in between units

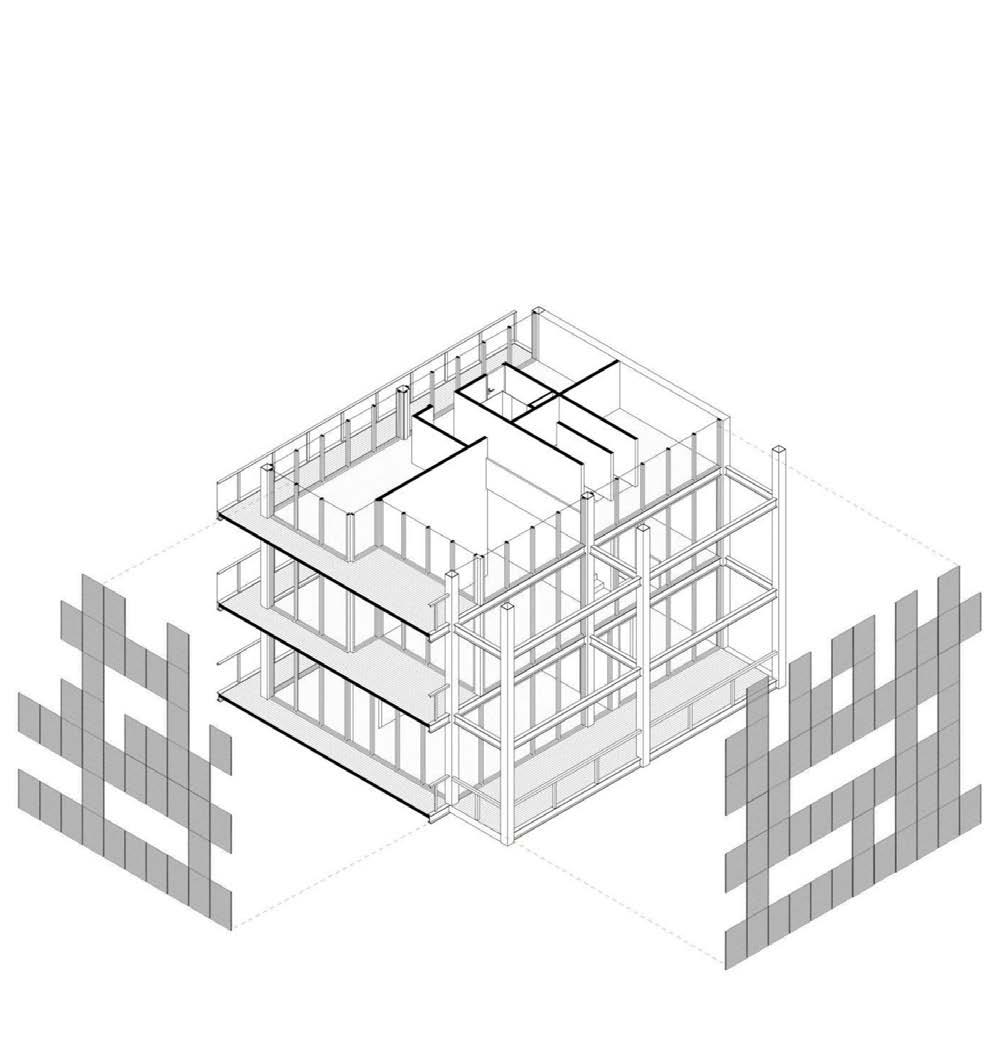
Since the internal disposition changes depending on the level of development by its user, the facade stands as a double layer, the first one being a glazed facade by modules. The second layer consists of a polycarbonate facade, that while the development is underway, stays closed, but is moduled with the internal distribution, so it can be opened along with the windows depending on the stage of the internal arrangement of the unit, allowing a variating facade that adapts to the growth over time.
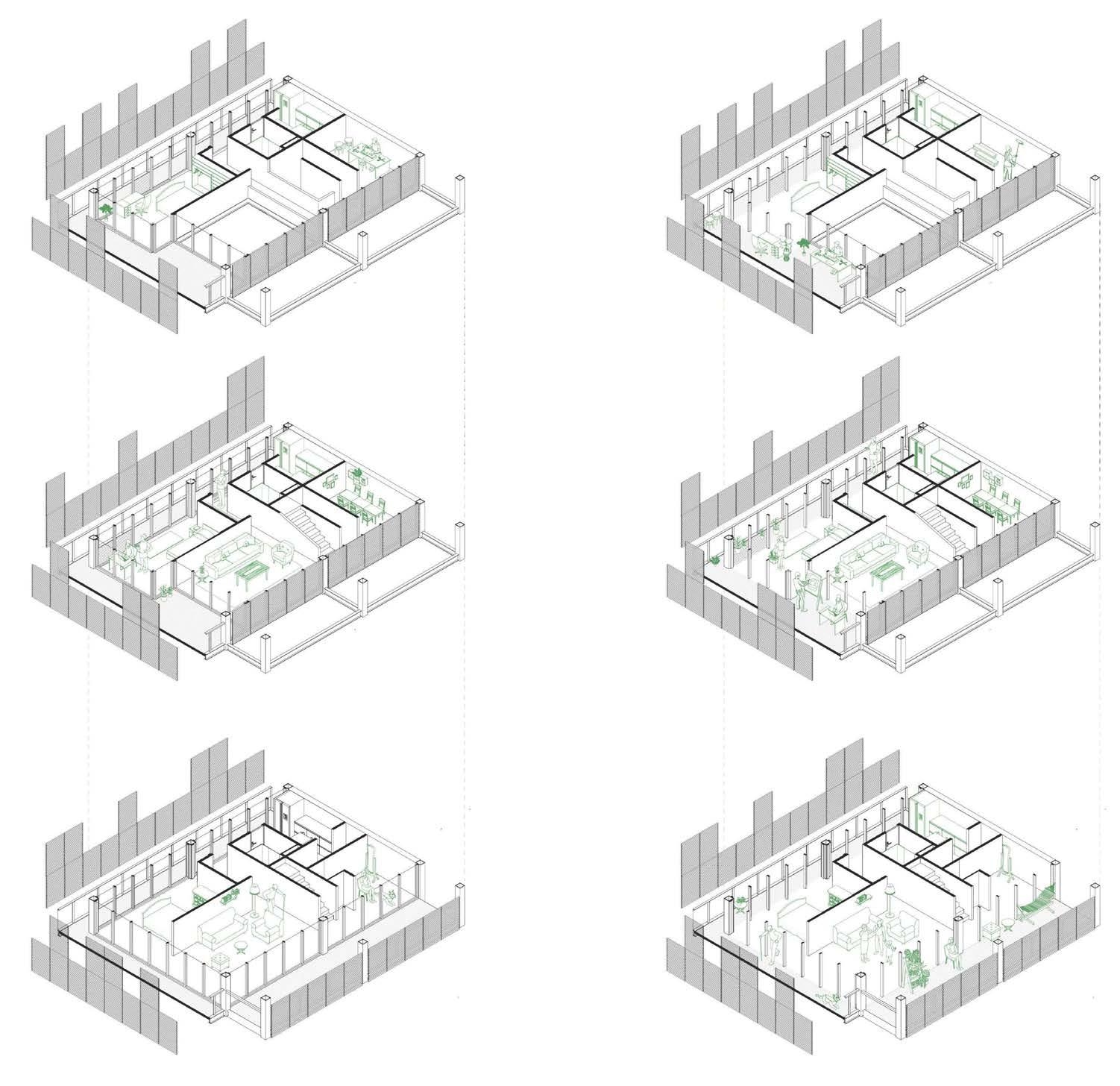
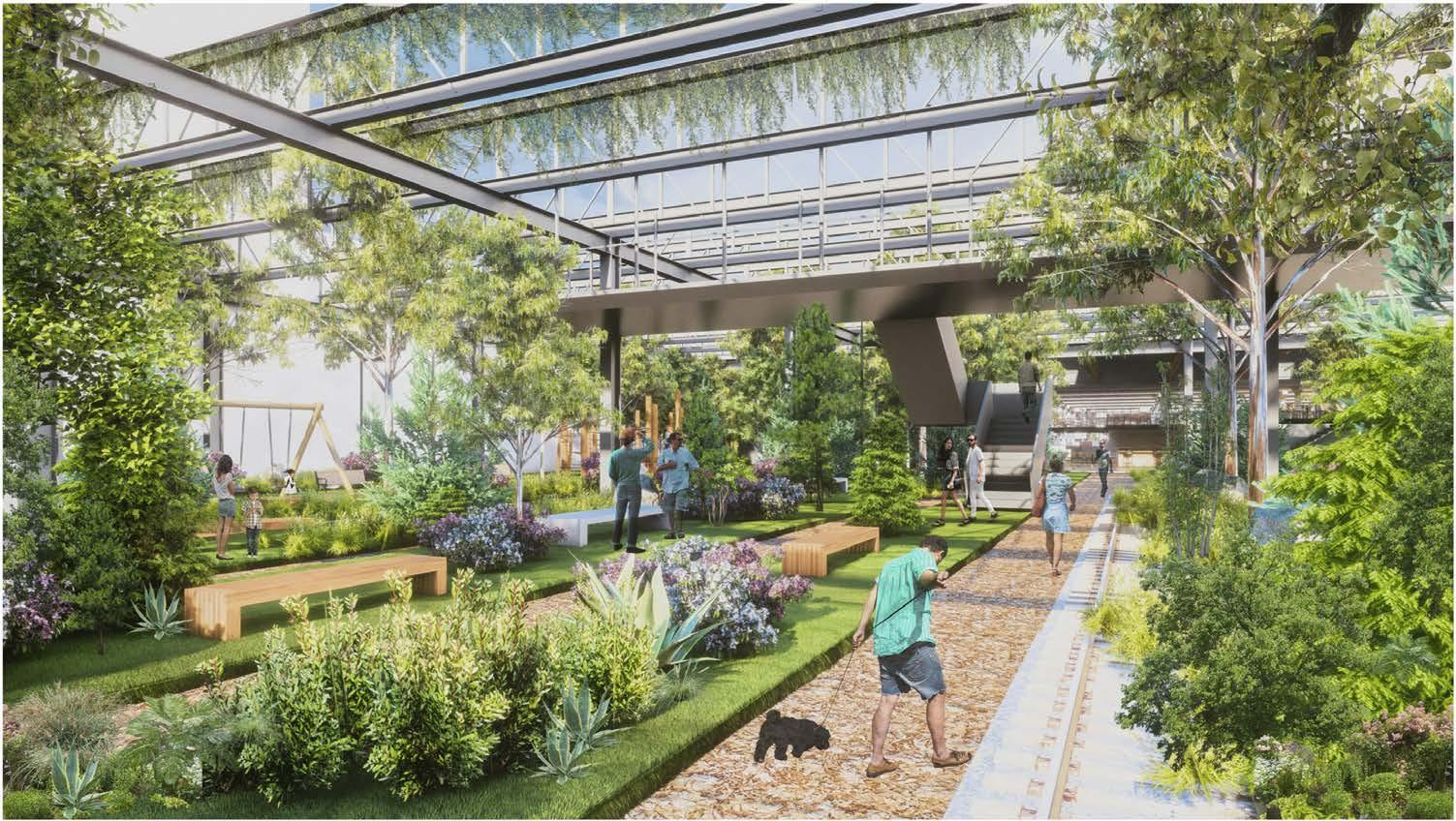
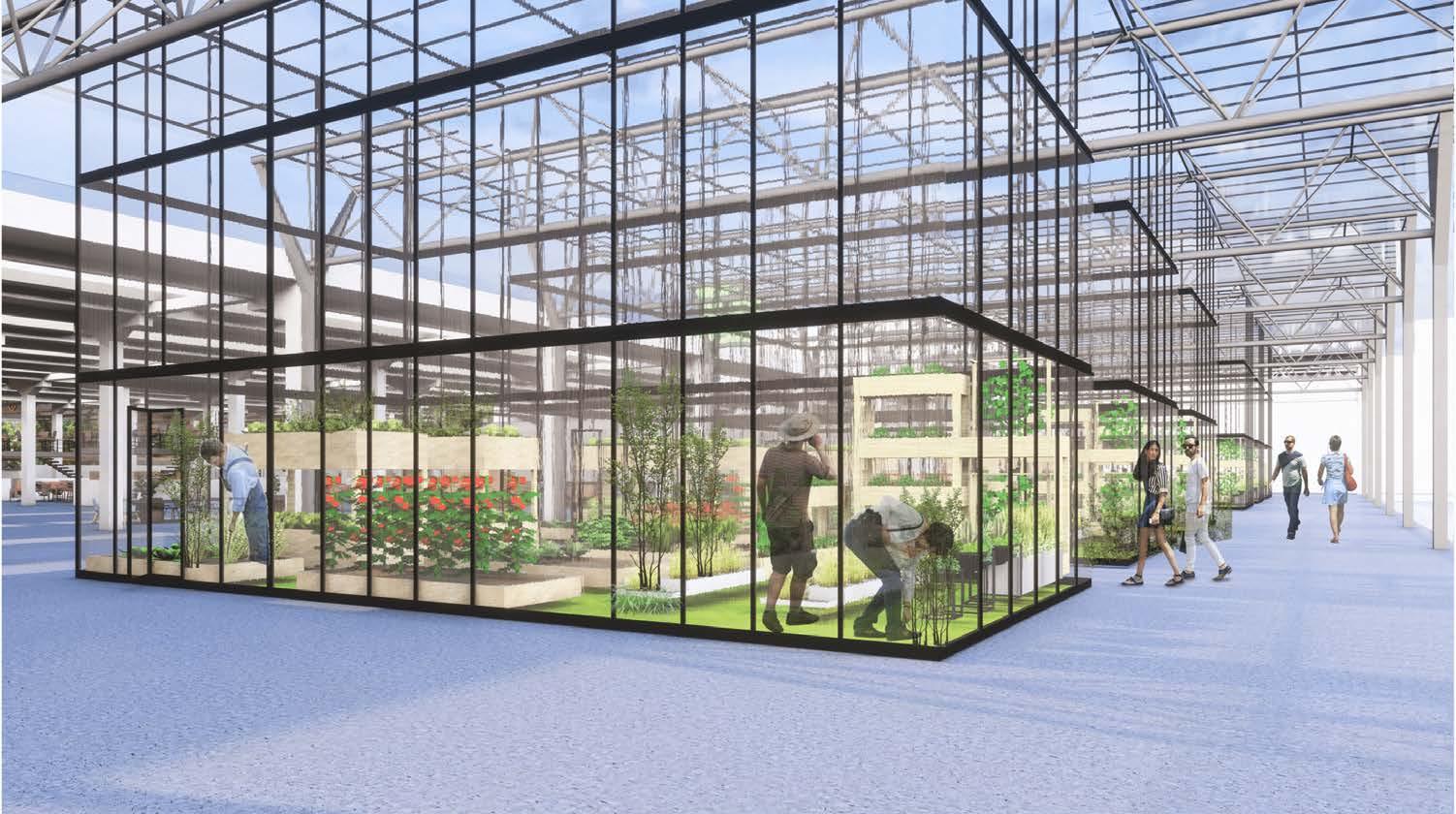
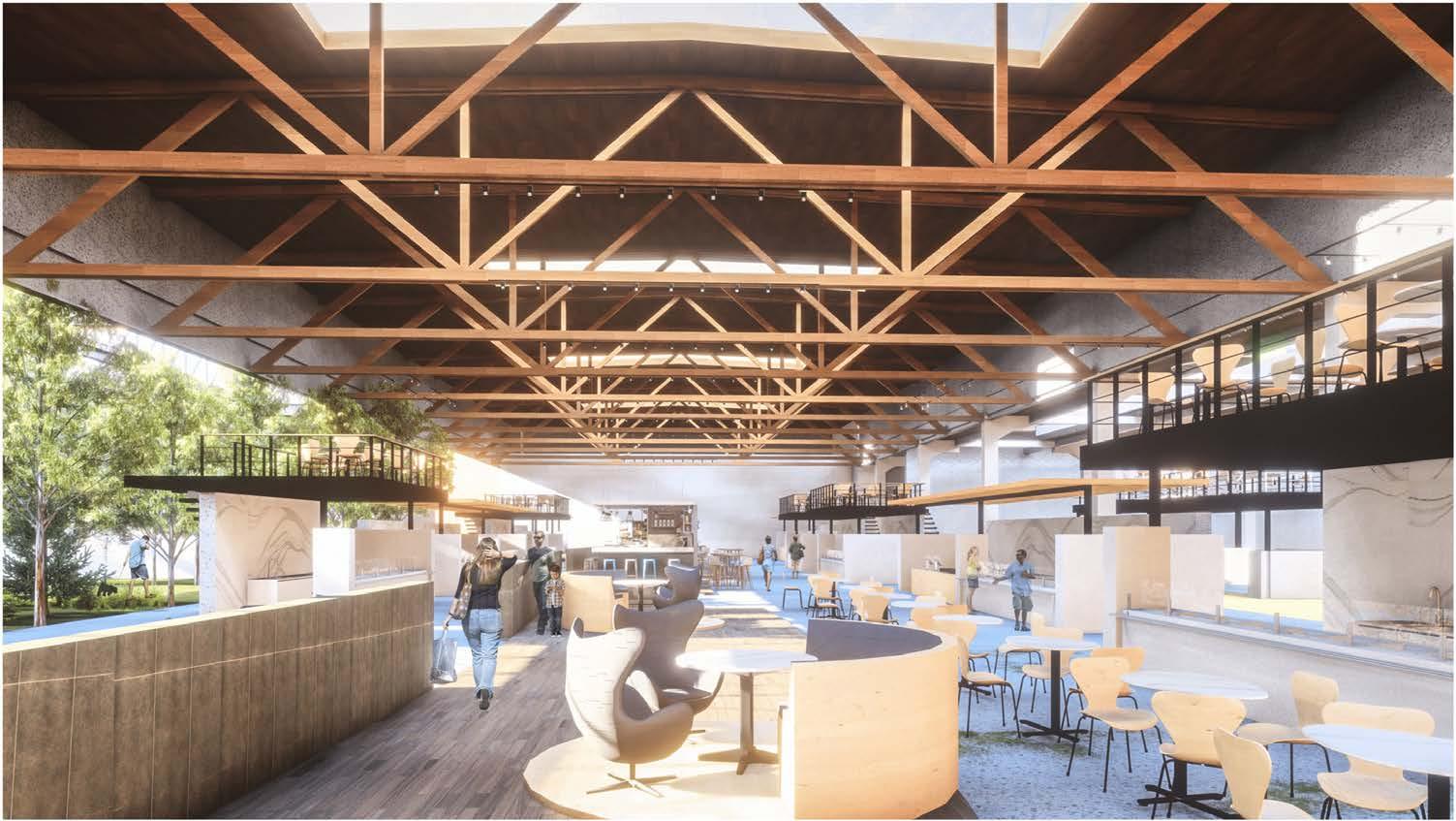
Office situation beneath the larger structure, allowing open spaces to develop

Developed housing unit with growth possibilities within

Located in Cuzco Perú, This proposal was developed as the third workshop of the MCH (Master in Collective Housing) Three keywords were given to develop a project in a selected location, usign 3 main resulting images of a miniature, a 3D detail, and a floor plan.
Proposal team:
- Angela Tamayo
- William Castro
- Andrés Melo
Software: SketchUp + Photoshop + Illustrator + AutoCAD + D5 Render
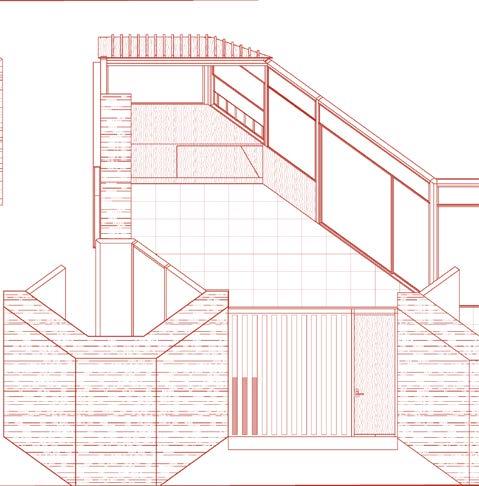

Our architectural project in Cuzco, Peru, draws inspiration from the rich tapestry of local culture and environmental dynamics. Centered around the given keywords “Bay window,” “Taking care of someone,” and “Thinking,” our design seamlessly integrates these themes within the context of a traditional patio building typology.
At its core, the bay window emerges as a versatile focal point, serving as both a nurturing space for interpersonal care and a tranquil haven for introspection. Whether facilitating moments of tenderness between a caregiver and their loved one or providing a serene retreat for solitary contemplation, the bay window embodies the essence of human connection and reflection.
Mirroring the contrasting rhythms of Cuzco’s climate and landscape, our design captures the interplay between urban vibrancy and natural serenity. From the dynamic cityscape against the backdrop of the Andes mountains to the tranquil gathering spaces where locals congregate, our project celebrates the diversity and vitality of life in Cuzco, offering a harmonious blend of tradition, innovation, and human connection.


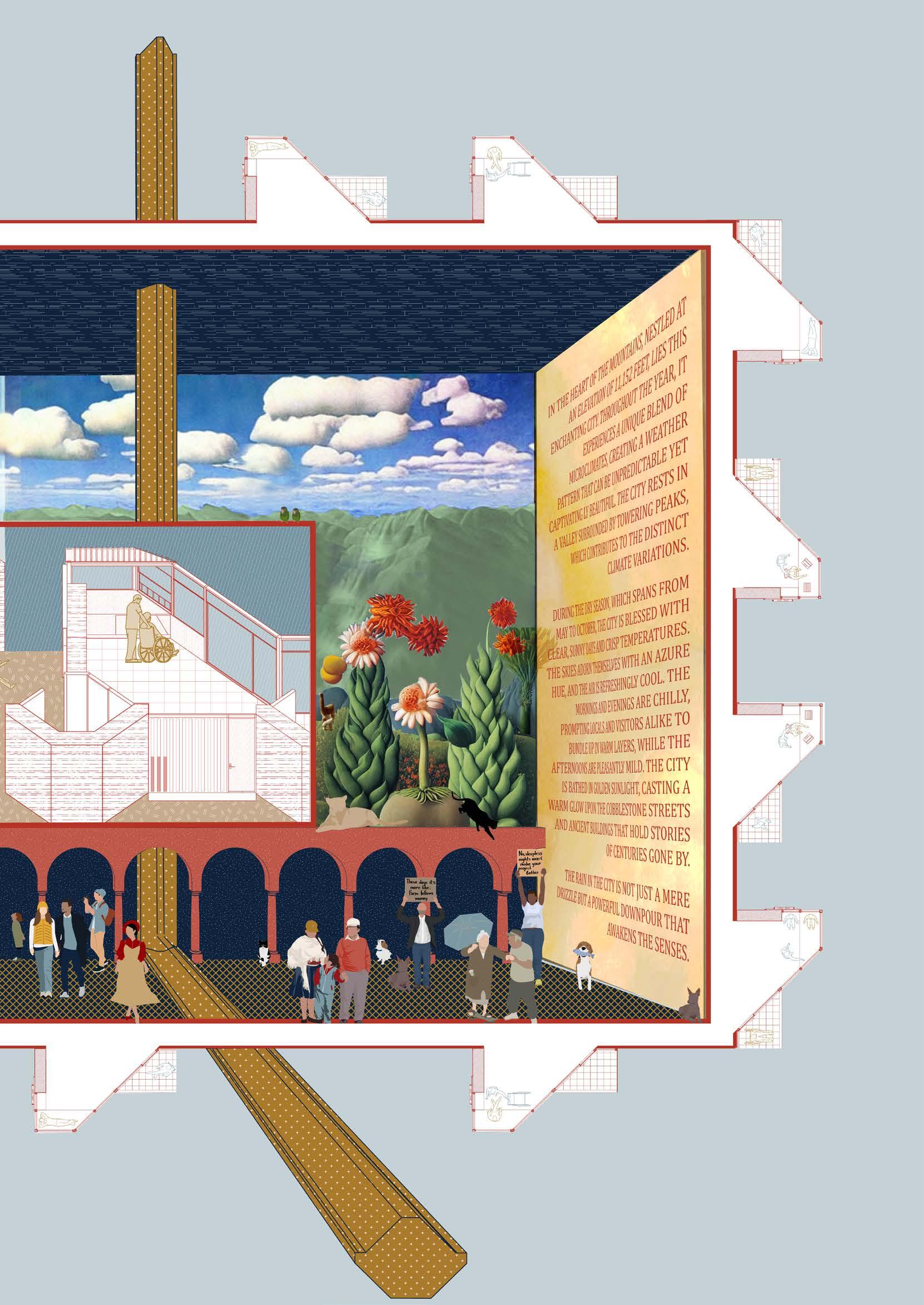

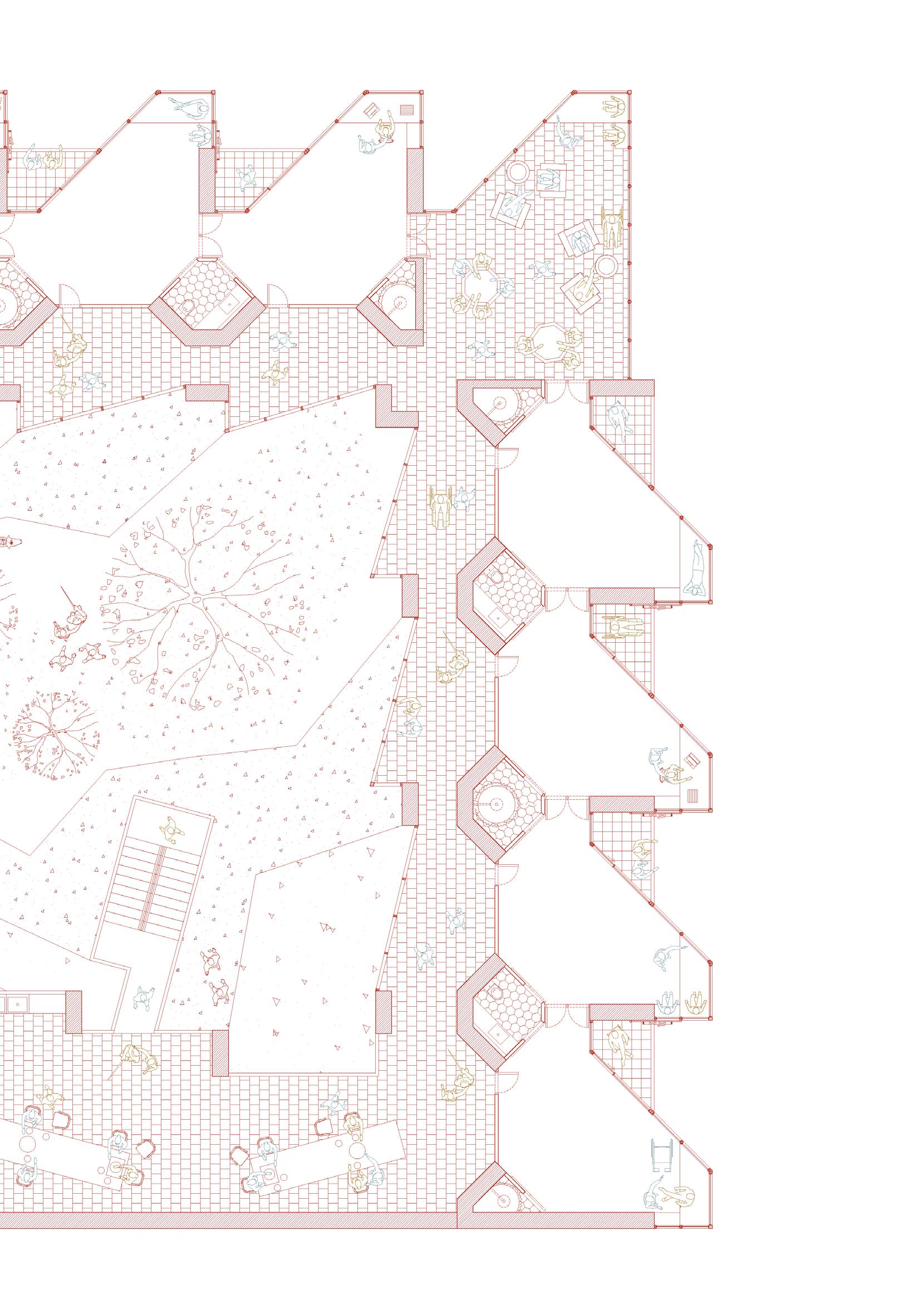
The bay window, a central feature in both the overall floor plan and intricate details, stands as a defining architectural element that transcends traditional roles. It is conceived not merely as a window, but as a versatile space capable of transforming into a room, a shelf, a desk, or even a sleeping area.
Departing from symmetrical norms, our design orients the bay window towards the sun’s path, maximizing solar radiation intake during colder days, while adjustable wooden panels on the facade provide shading for hot, dry periods, ensuring comfort through cross ventilation between the patio and facade.
In the typical floor plan, the bay window extends inward, creating terraces and projecting angles that form balconies along the patio corridor. These spaces encourage user interaction, fostering a sense of community within the building. Aligned with the theme of “taking care of someone,” the building’s program emphasizes co-living, where bay windows serve as private areas amidst shared spaces. Communal areas such as corner bay windows, the patio, main corridors, and the building’s lower section facilitate interaction—an essential aspect of caregiving that transcends specific labels or uses.
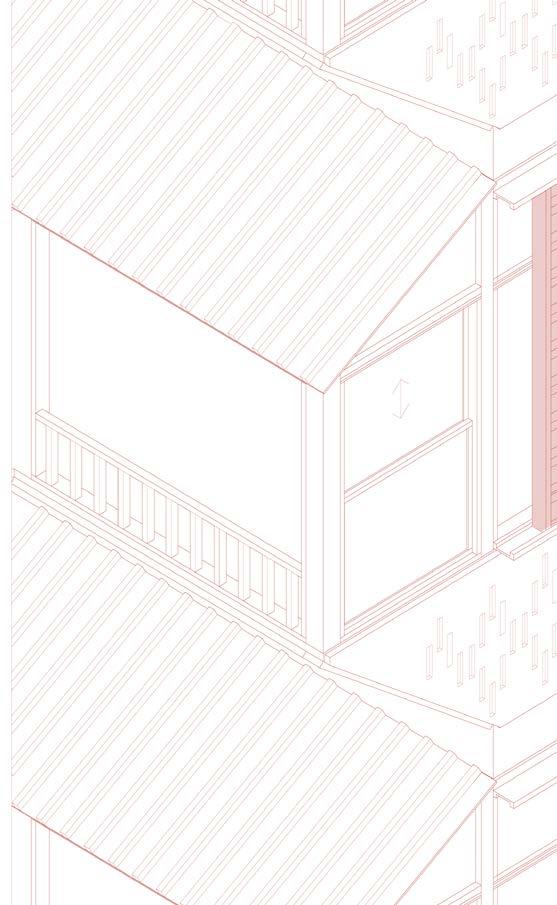
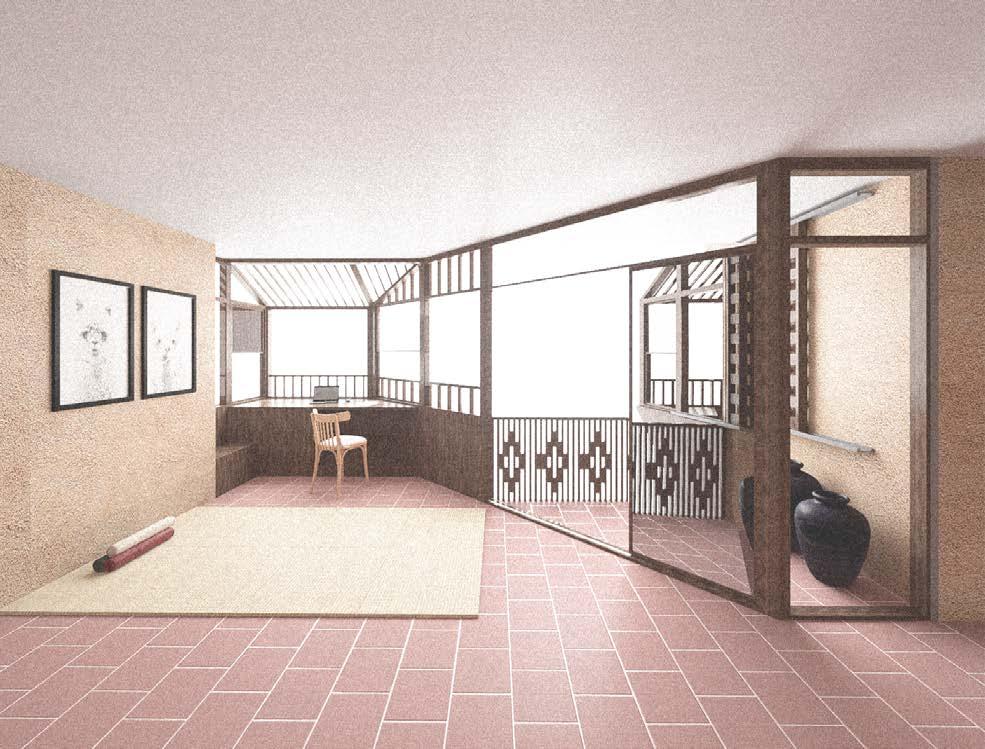


Local patterns are adapted thought some wooden elements of the facade

Bay window that generates terraces and allows mobile elements through the facade
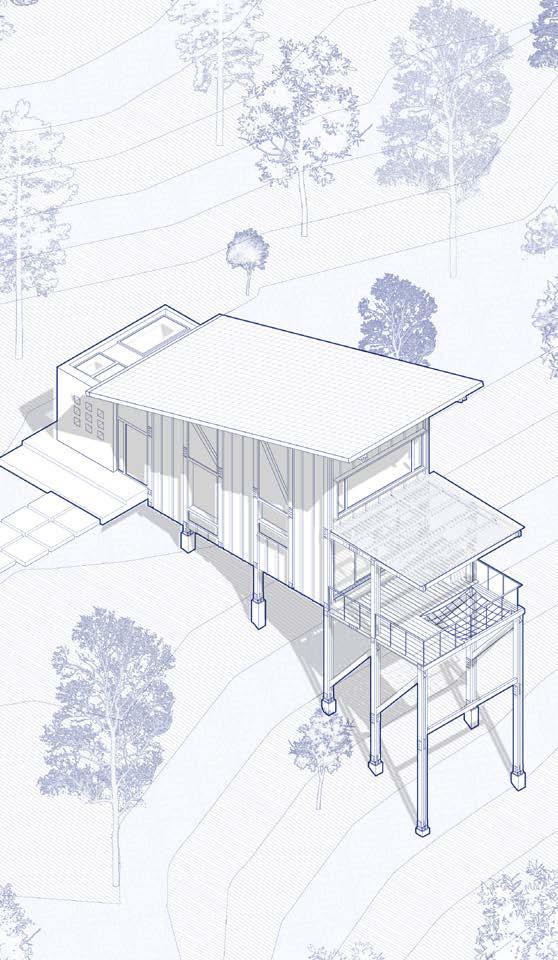
Located in Sisga Colombia, the project is a proposal for a cabin in the middle of a forest, with a special orientation to the lagoon and the stepped topography, with low enviromental impact.
AMR Arquitectos team:
- Julio Angulo (AMR director)
- Marcos Montoya (AMR director)
- Pedro Martínez (draft proposal)
- Andrés Melo (draft proposal, final proposal, constructive plans, technical coordination, constructive documents por municipality aprobal, renders)
Software: SketchUp + Photoshop + Illustrator
Located in a stepped plot in Sisga, Cundinamarca, this cabin project presents a solution to the challenges posed by its unique location within a conservation zone. Raised on a wooden framework supported by concrete blocks, the design minimizes its ecological footprint while respecting the integrity of the surrounding trees. Reflecting a commitment to both sustainability and practicality, the cabin utilizes brick and concrete exclusively for essential spaces, with wood and metallic panels dominating the structure and envelope. To combat the region’s cold climate, the metallic panels incorporate a sophisticated multi-layered system, complemented by high-performance double-layered windows.
The design’s form is strategically oriented to offer private yet immersive vistas of the Sisga Lagoon, fostering a direct connection with the natural landscape. This approach underscores the project’s commitment to environmental sensitivity and the celebration of its unique surroundings
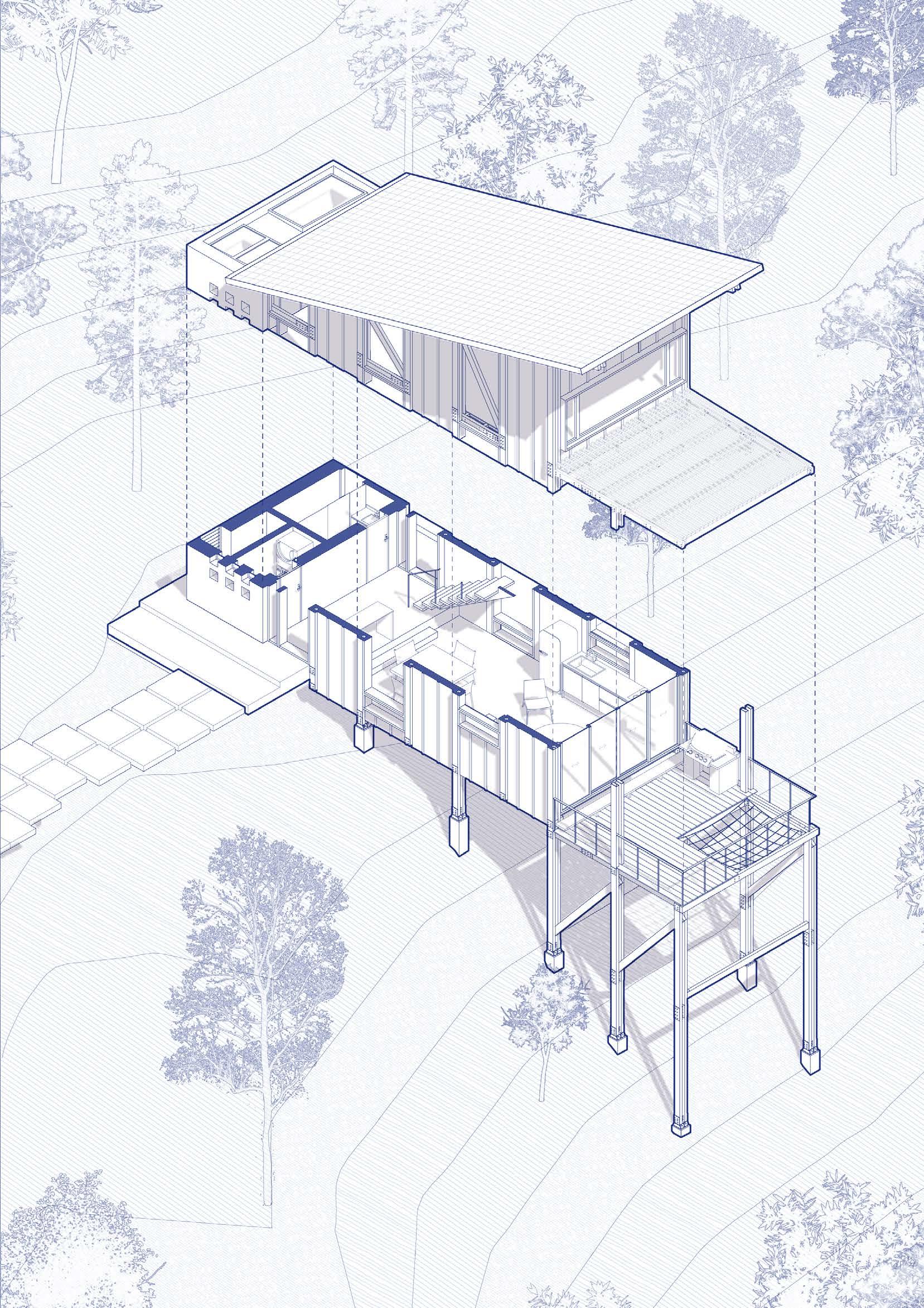

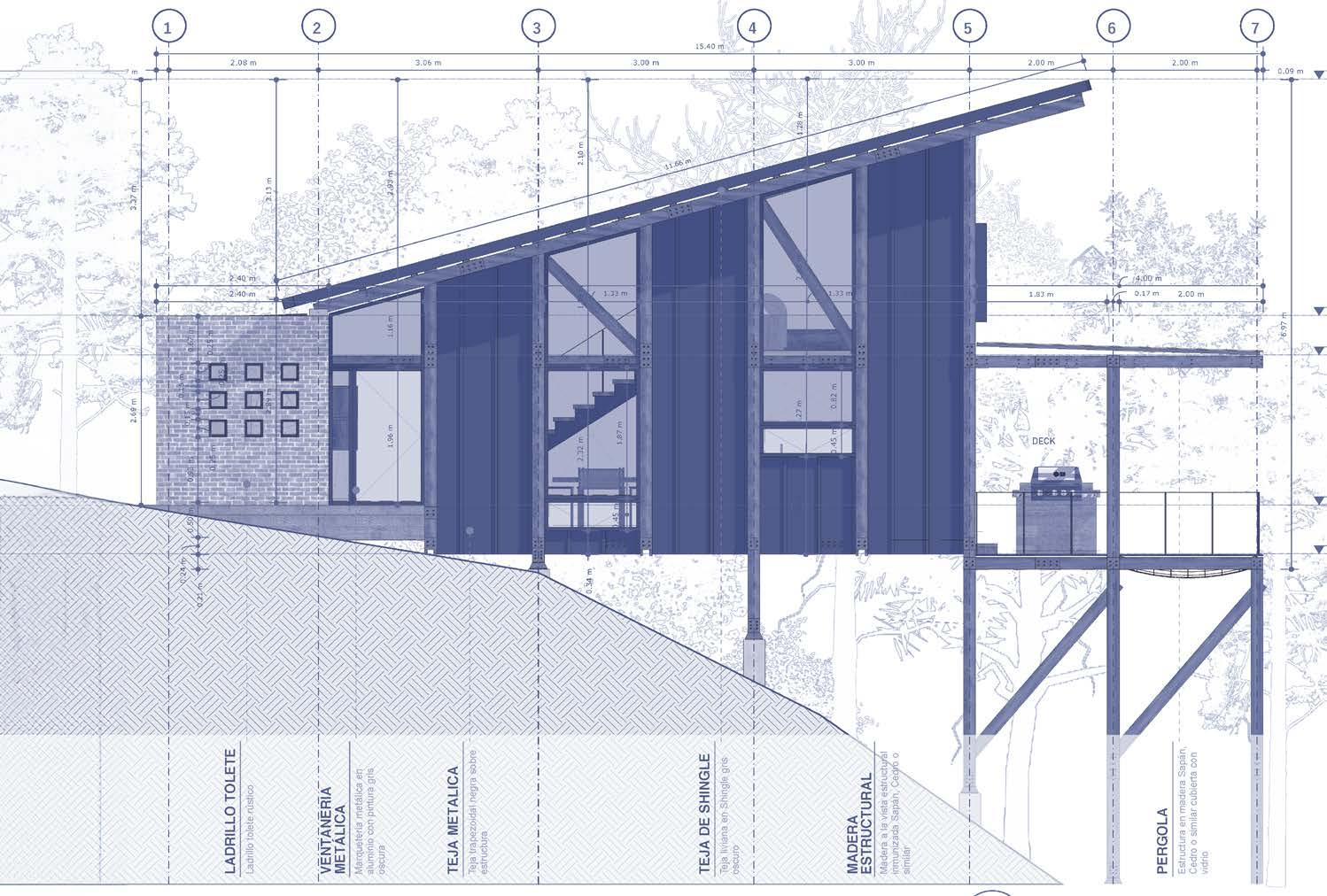
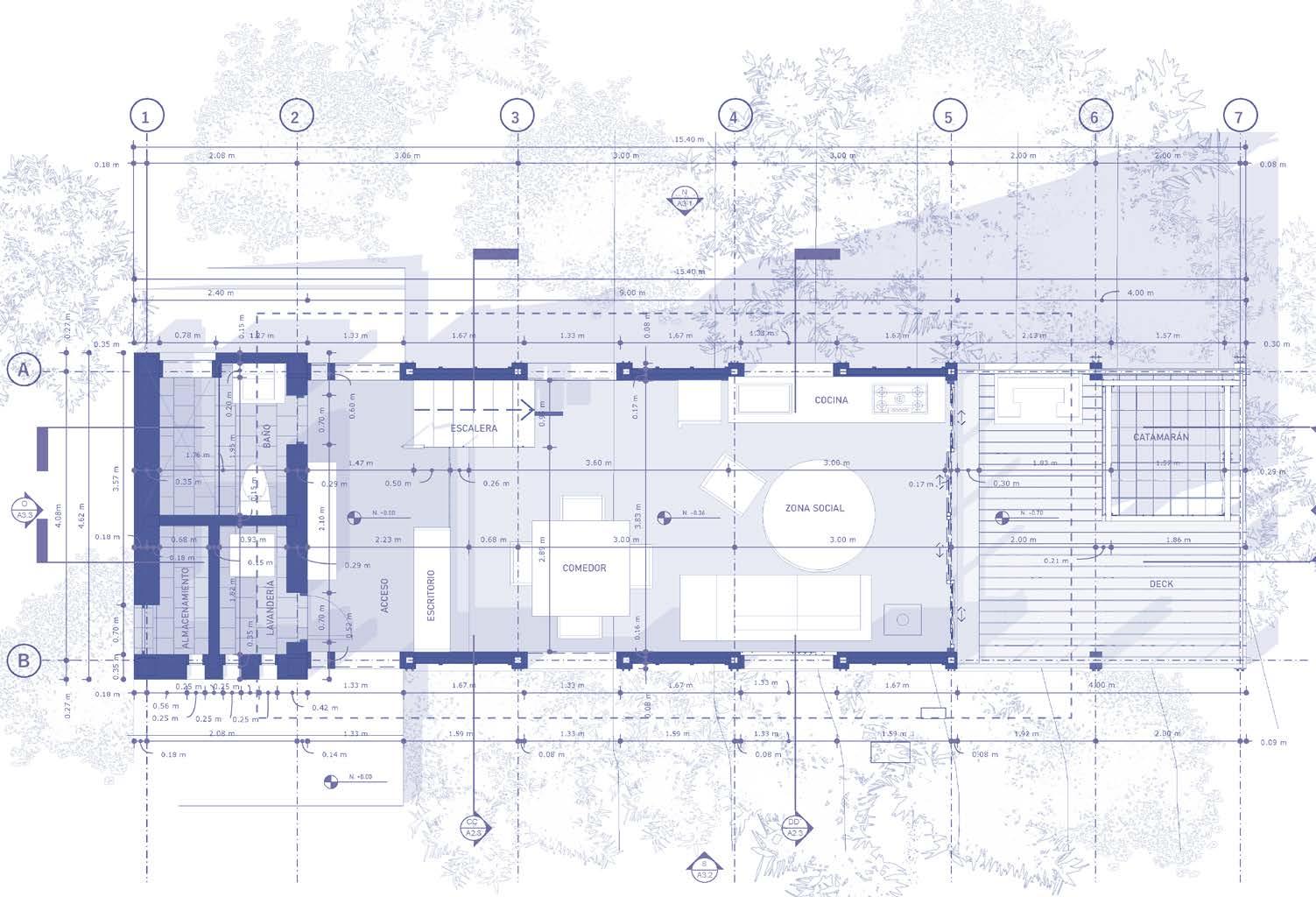
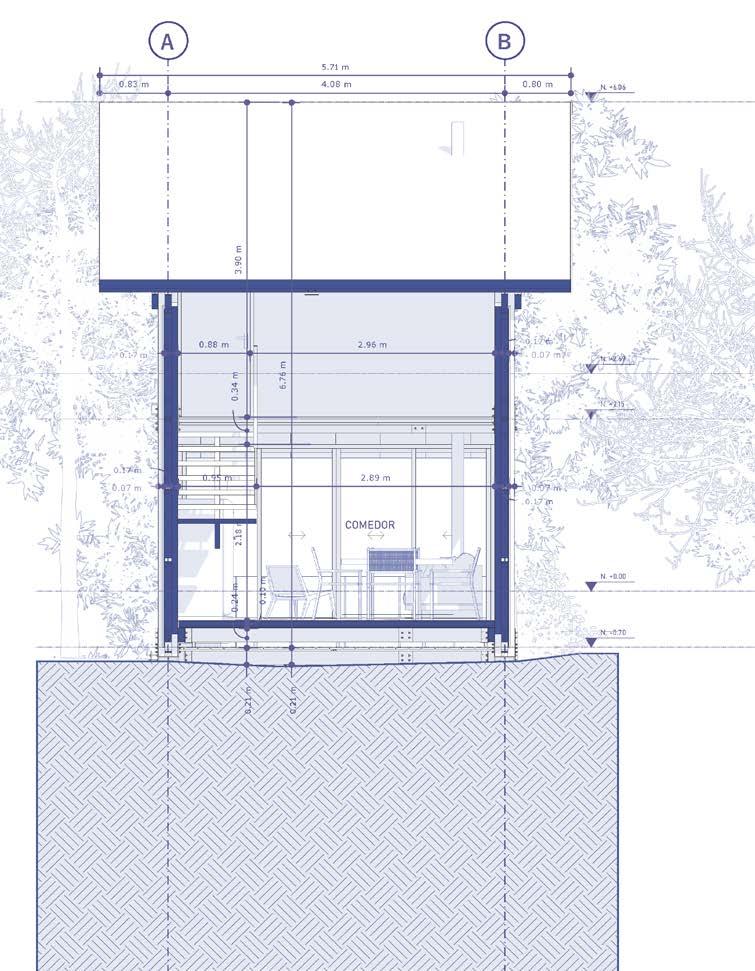

THANK YOU!
