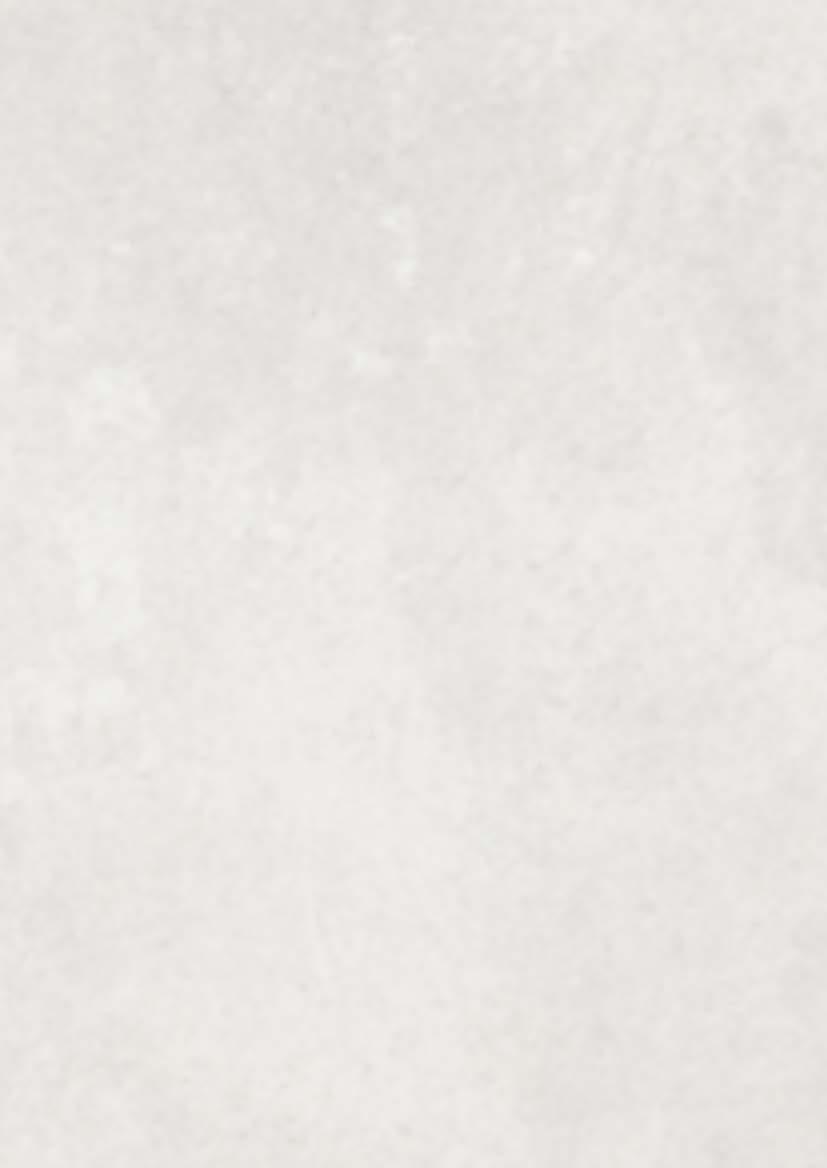ARCHITECTURE PORTFOLIO
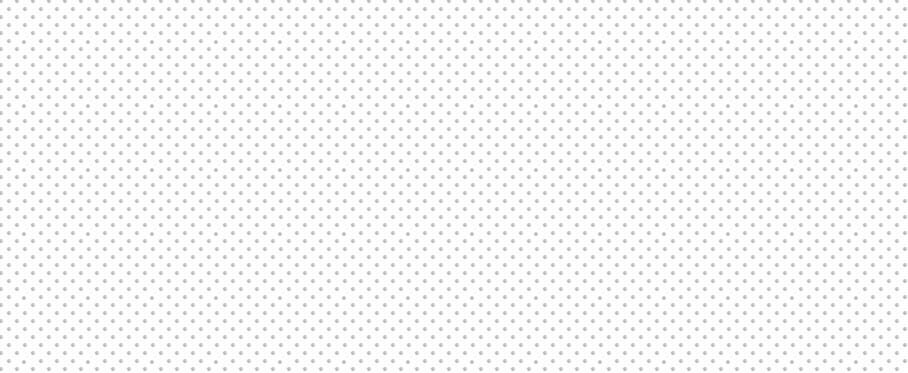

ANDRÉS
2022
FELIPE MELO
Individual project group Project

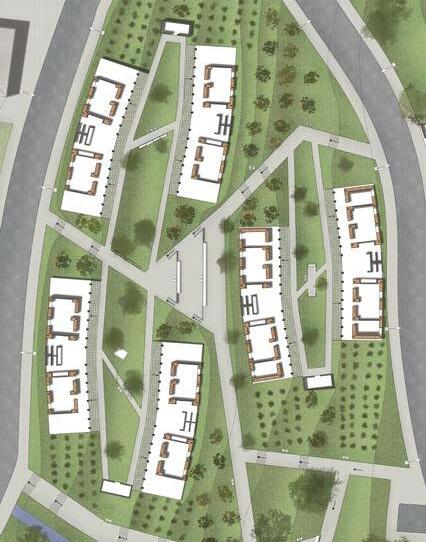

12-19 2019 Innovation and Housing NATURAL
4-11 2017 Site project
A project in which the proposal consist of a house for a forest ranger and his wife, along with a contemplation and reunion space for the community that evolves around a natural reserve
Proposal of 6 two-family houses and a medical center as part of a master plan for the ETCR Antonio Nariño. Houses are sustainable, ecological, and can be build progressively with local materials
A HOUSE FOR A FOREST RANGER PROGRESSIVITY IN RAMMED EARTH ETCR ANTONIO NARIÑO 01 INDEX 02
SITE:
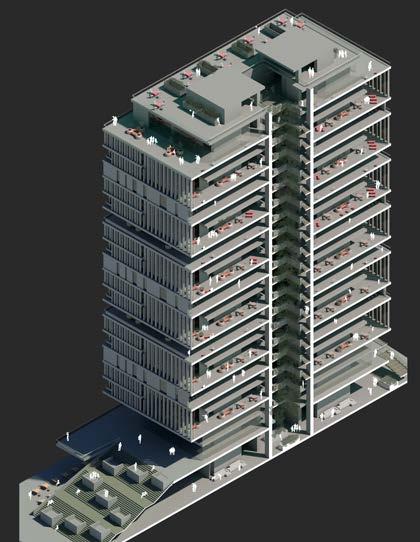
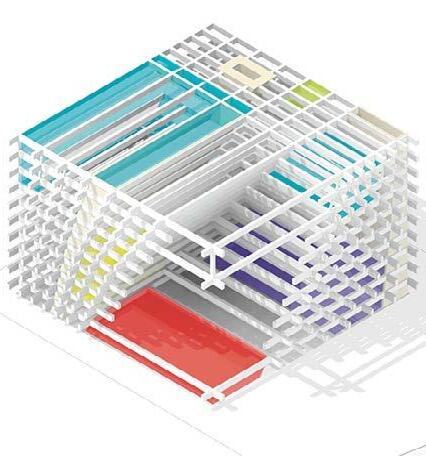


International competition in which a skyscraper is proposed in Bogotá city that can generate housing, educative and productive spaces through a compound of mixed uses
Mixed use building that combines a physical phenomena (as form) with a site and poblational analysis (as the program)
Graduation project: In site analysis a proposal of an emergency collective housing project for vulnerable population in a deteriorated urban block of Bogotá through urban renewal and sustainability
20-27 2019 CBTUH 28-31 2018 Form & Learning 32-47 2020 Unidad Avanzada MIXED USE VERTICAL SKYSCRAPER DEVELOPMENT AND INNOVATION CENTER DYNAMICS TO CONNECT COLLECTIVE SPACES 03 04 05
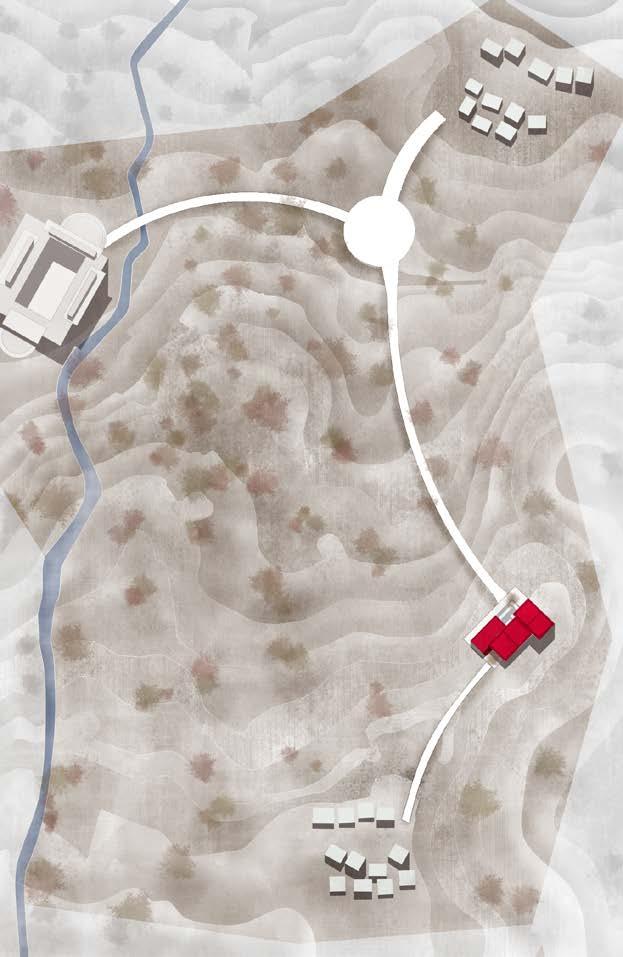
01
THE NATURAL SITE
A house for a forest ranger - 2017
Profesor: Camilo Ferro
Half term project for the class of “Site Project”. The proposal consists of a shelter for a forest ranger that lives in a natural reserve with his wife. Along with this use, a public space shall be provided to the communities around the reserve that is able to generate awareness of the natural species in the habitat.
Individual project, all images plans and diagrams are self made
Sofware used: AutoCAD 2D (plans) Revit 2018 (3D model) Photoshop and Illustrator (postproduction and diagrams)
This project is implanted in the forest reserve of San Geronimo de Yuste, in the city of Bogota. East to the reserve is the Aguasclaras creek, West is a kindergarten while at the north and south there are two slum communities.
The aim of the project was to propose a building capable of linking two communities through a central implantation that adapts to the tilted topography on site. For the location within the reserve, a central hill with no trees was selected in order to generate as little impact on the ecosystem as possible. The project sits almost on top of the hill, allowing visitors to have a complete view on the different landscapes around the reserve, serving as a contemplation space. The reserve lacks any formal pathing for people, fow wich a trail that connects each of the different communities is to the building is proposed, with a small congregation space within the forest, and the building that serves as a node for formal reunions.
The typology consist of three volumes, each one corresponding to a different programmatic purpose that interact with the terrain by varying in height, size and transparency towards the exterior according to a different function. These volumes overlap each other, so that the circulations go along with the changes in height at the terrain, creating a variation on the access points of each space.
4
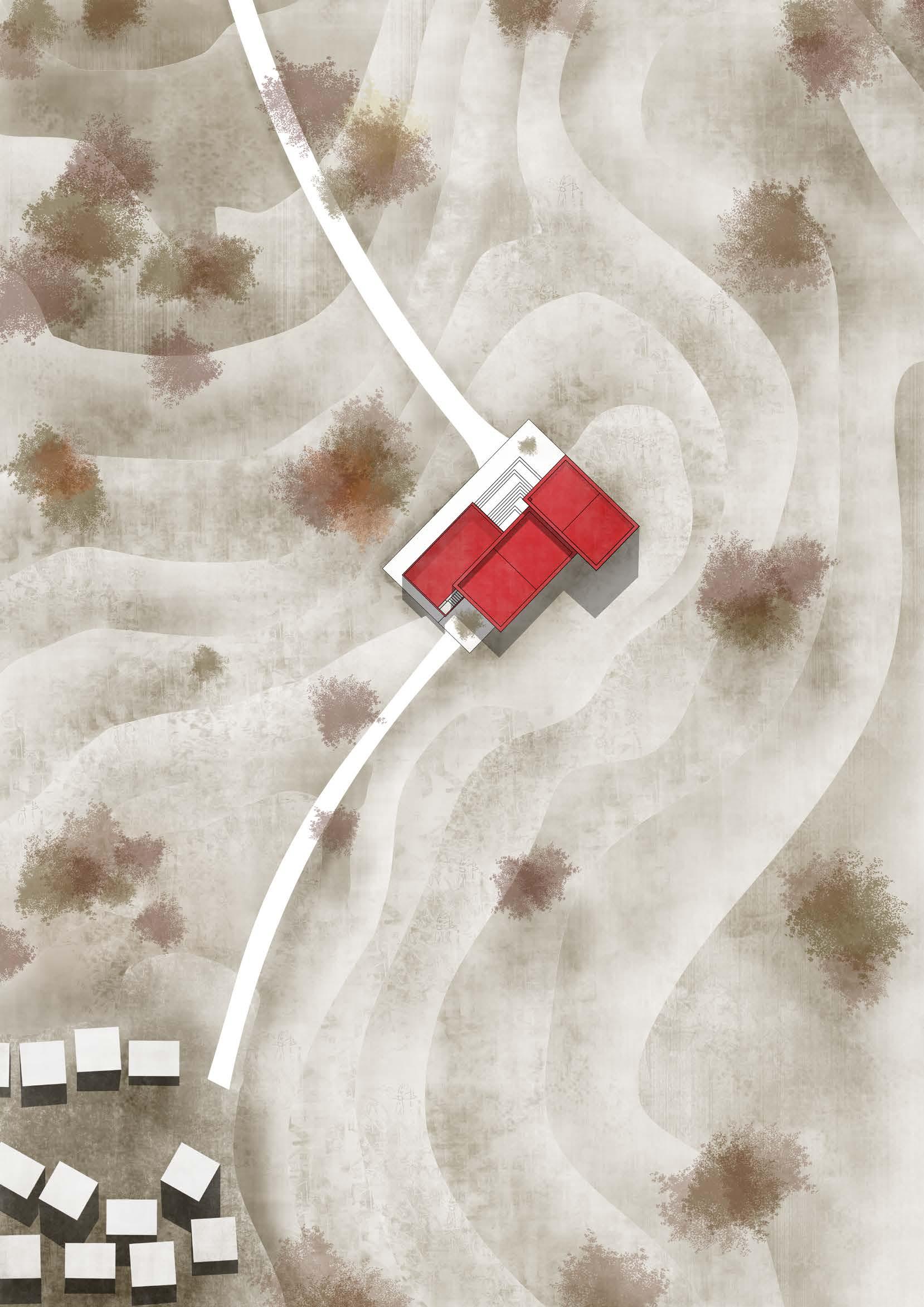

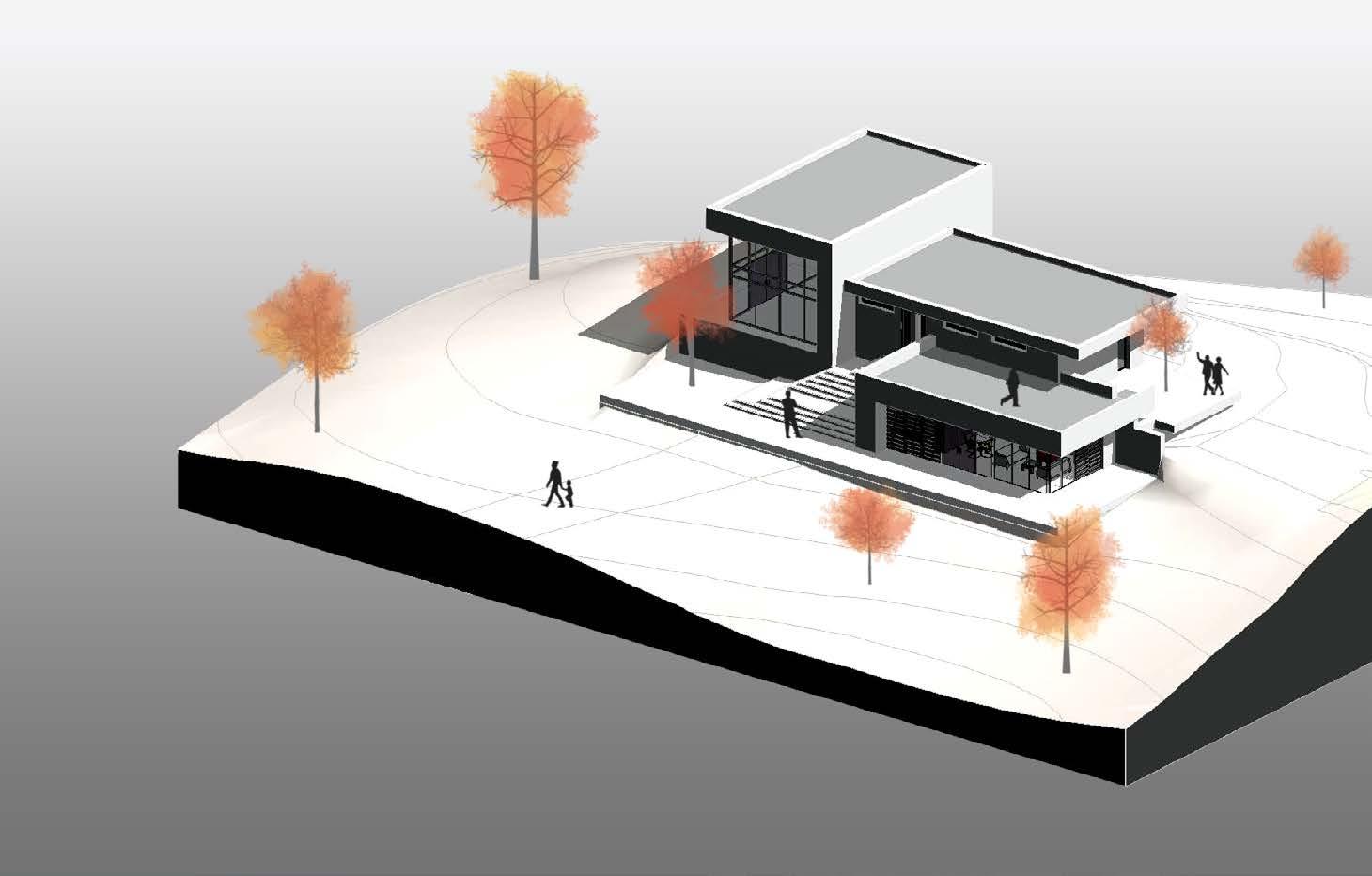
Two of the volumes were given a different function according to the initial requirements of the projects, while the third one was identified on site.
The lowest volume serves as the house for the forest ranger, proposed as a simple scheme that divides the service spaces from the served spaces, by having a row of these spaces against the façade side that faces the hill. This separation, along with the shape of the volume and its transparency allows for an open, yet very private home space for the ranger, that allows him to view his surroundings while separating him from the other public rooms in the building.
The second and central volume is the gallery space. This one serves as an education space to create awareness for the plants and animals in the reserve, so that the people in the community can learn to identify them and take good care of them. As for being an exposition space, its less permeable to the outside, utilizing indirect natural light through overlapped walls and long cantilever roofs.
The third space is the contemplation terrace that is above the first volume, serving as a space that allows a sensorial experience with the weather, the sounds, and the smell of this natural space.
The fourth and upper volume serves as a reunion space, a place where the different people close to the project can often meet and integrate, a node for the two communities that coexist within the reserve.
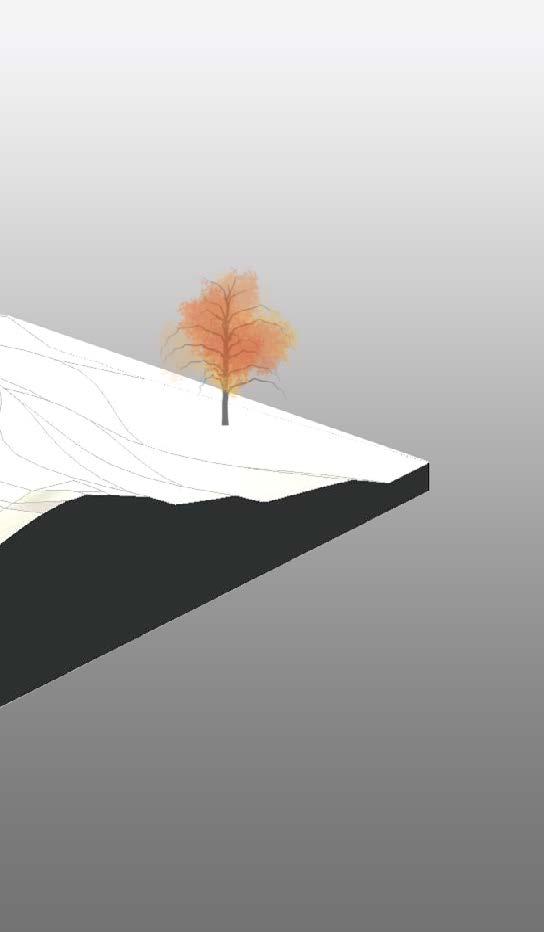



1 2 5 10 0 1 2 5 10 0
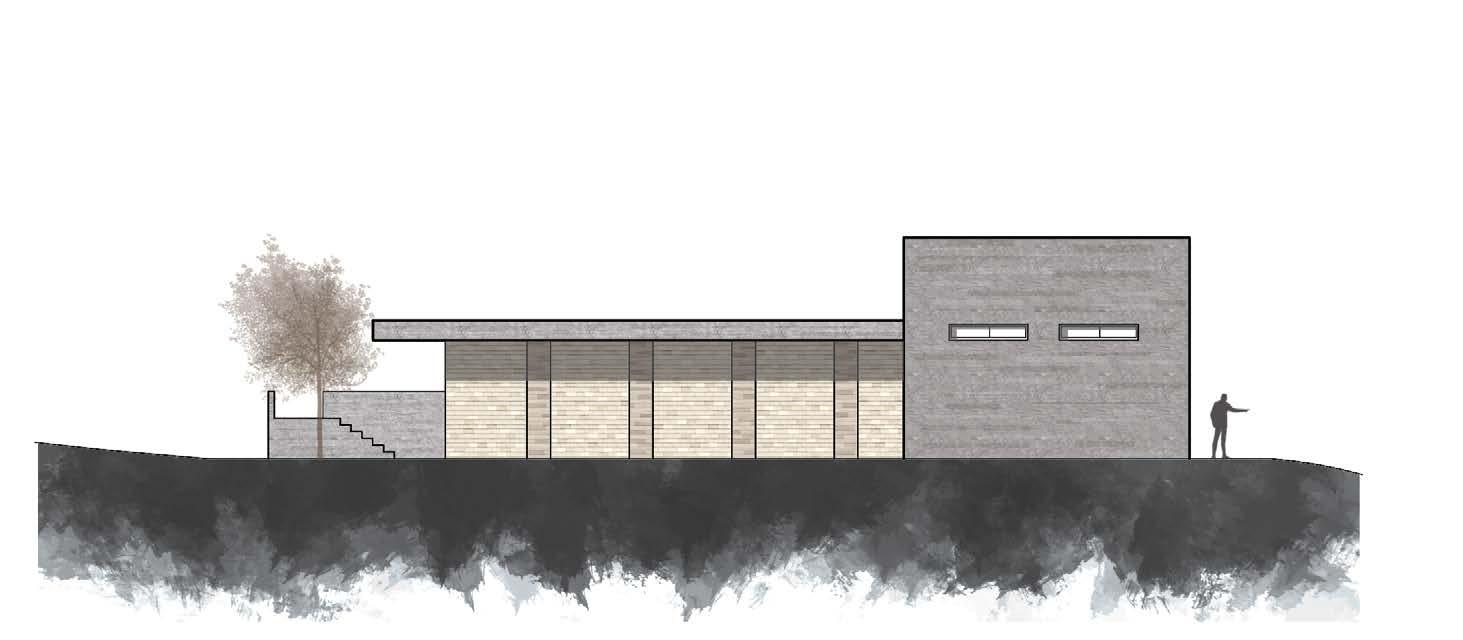

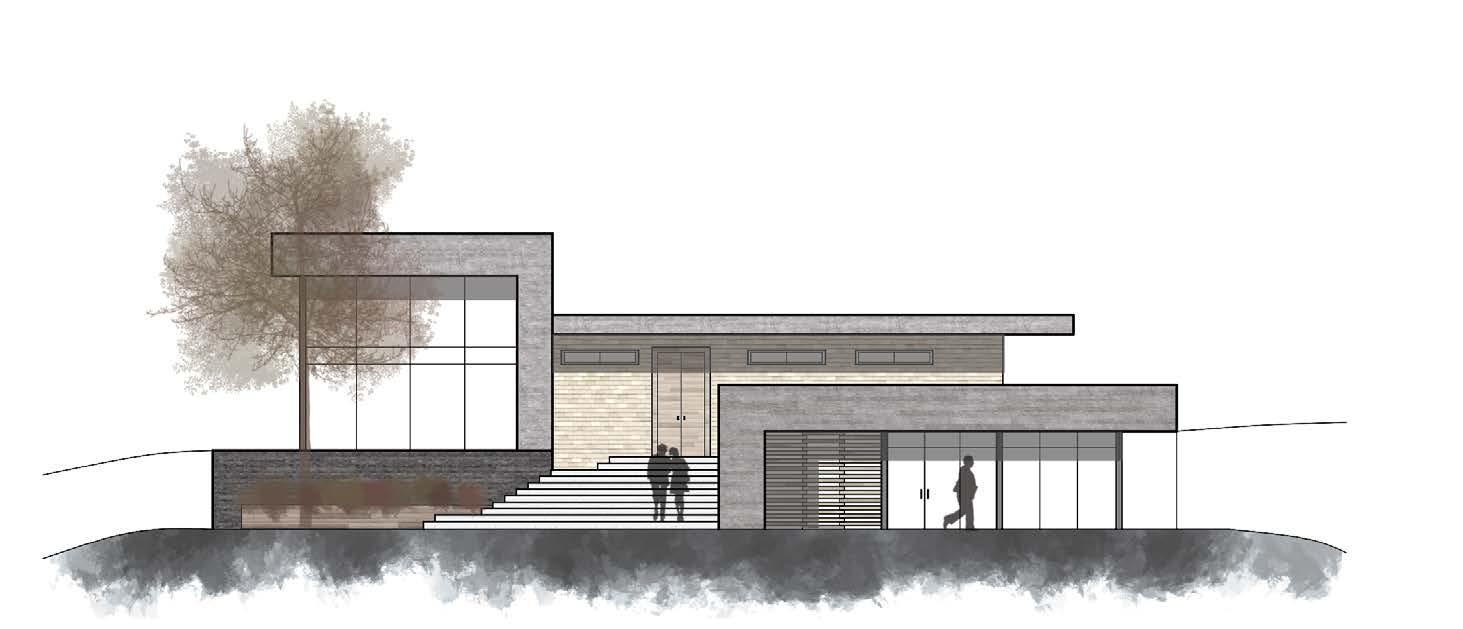



1 2 5 10 0 1 2 5 10 0 1 2 5 10 0
FACADE
SOUTH FACADE NORTH
EAST FACADE

WEST FACADE

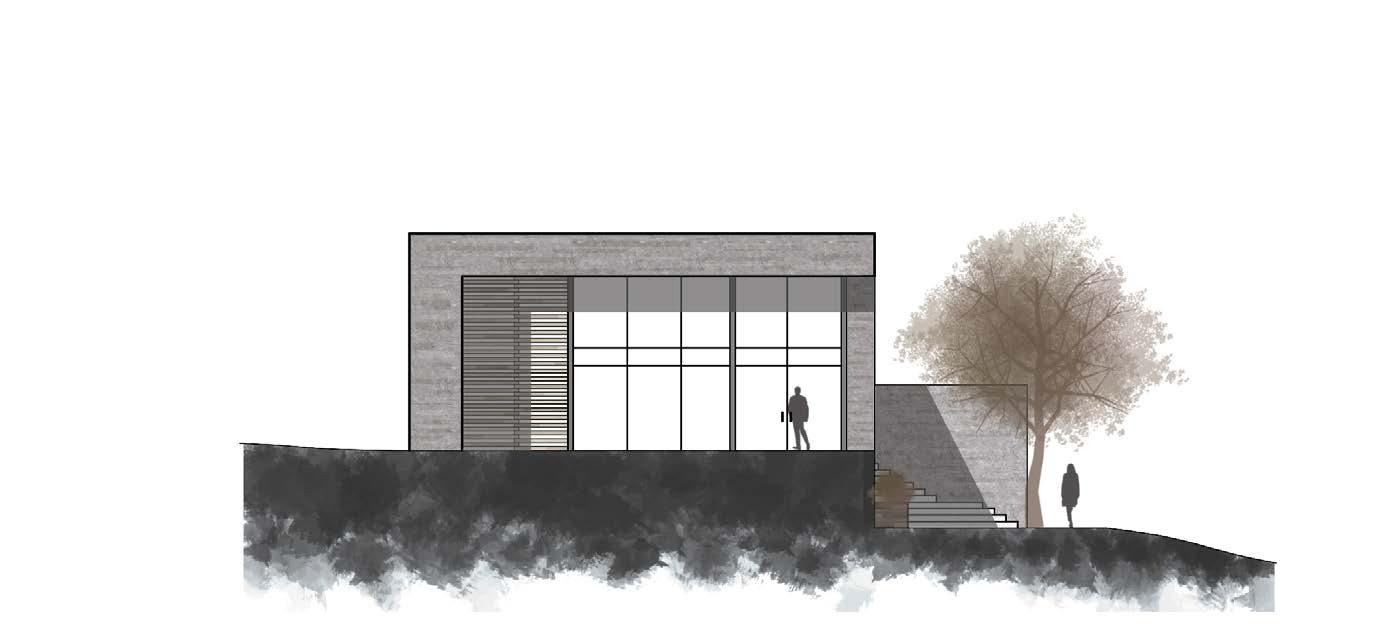

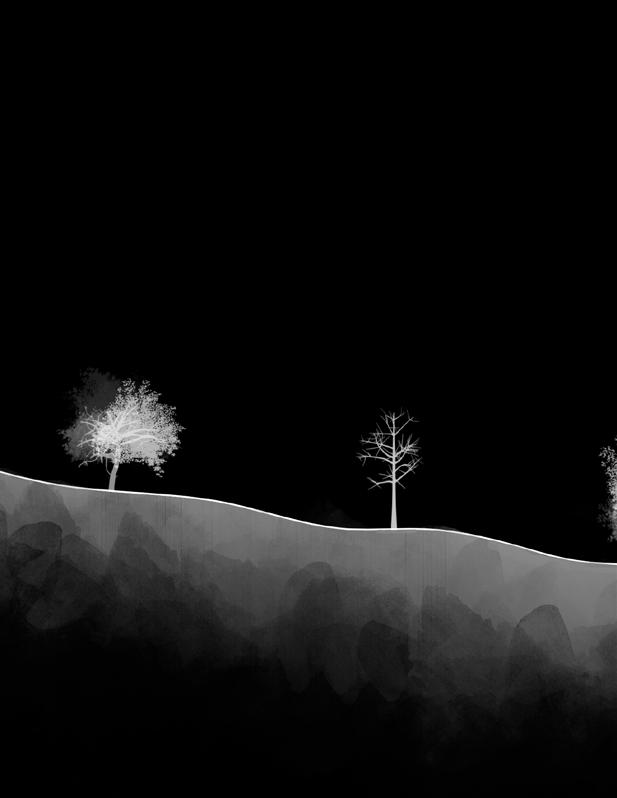
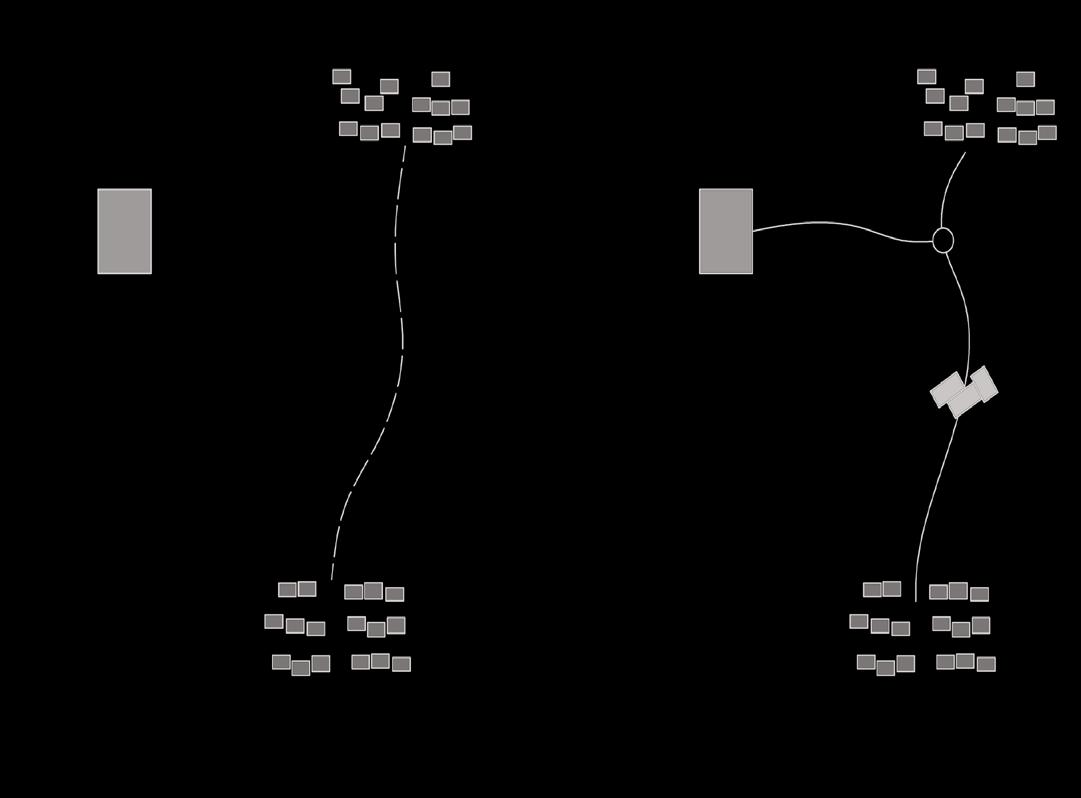

1 2 5 10 0 1 2 5 10 0
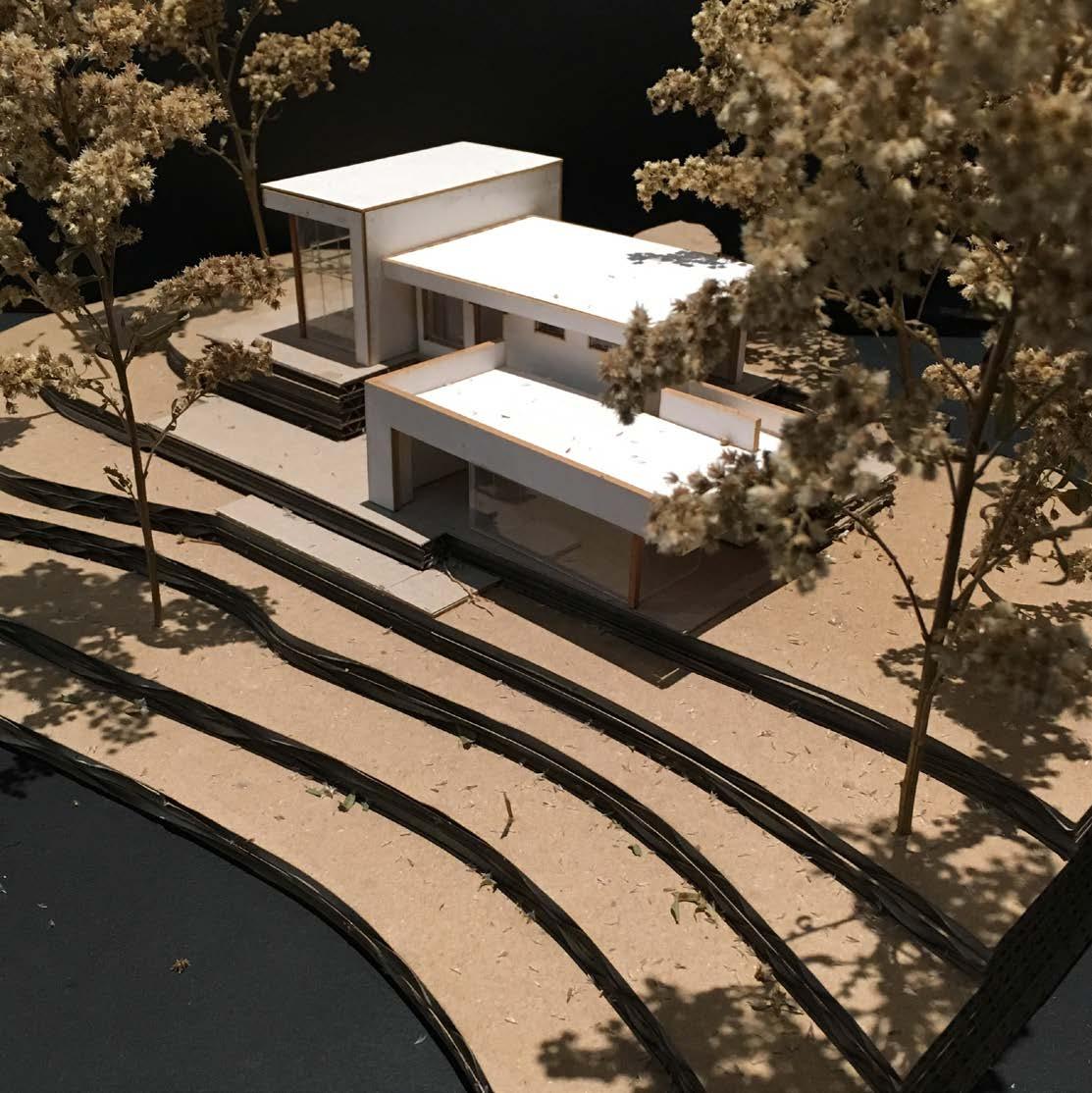
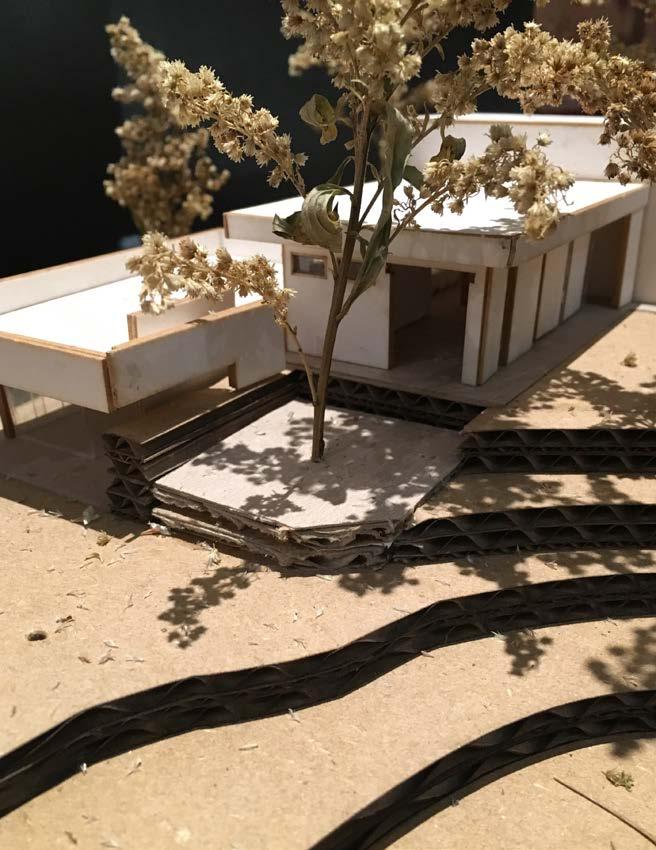

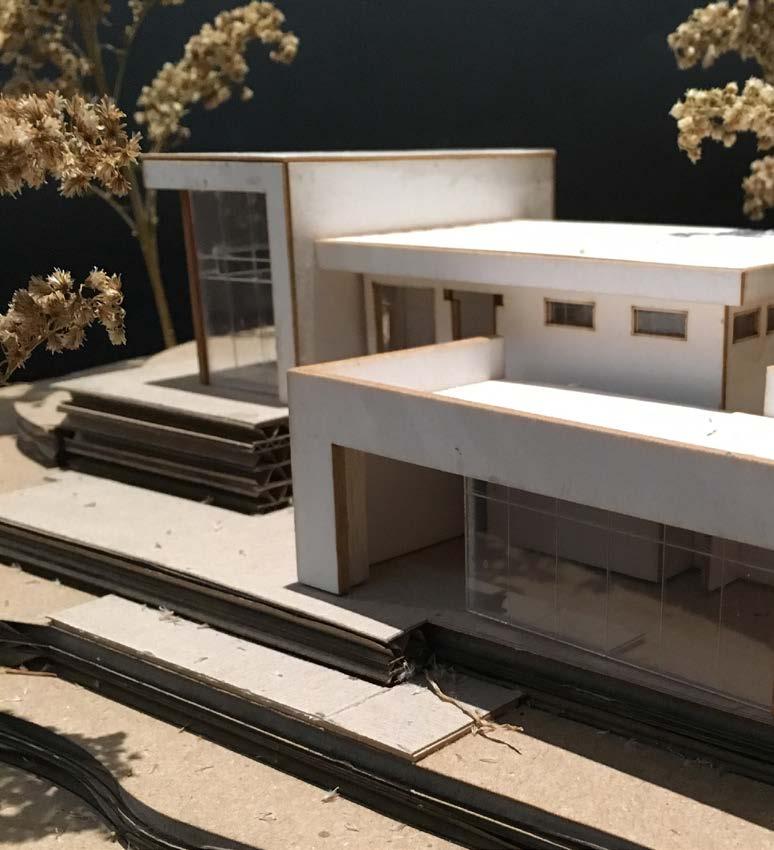

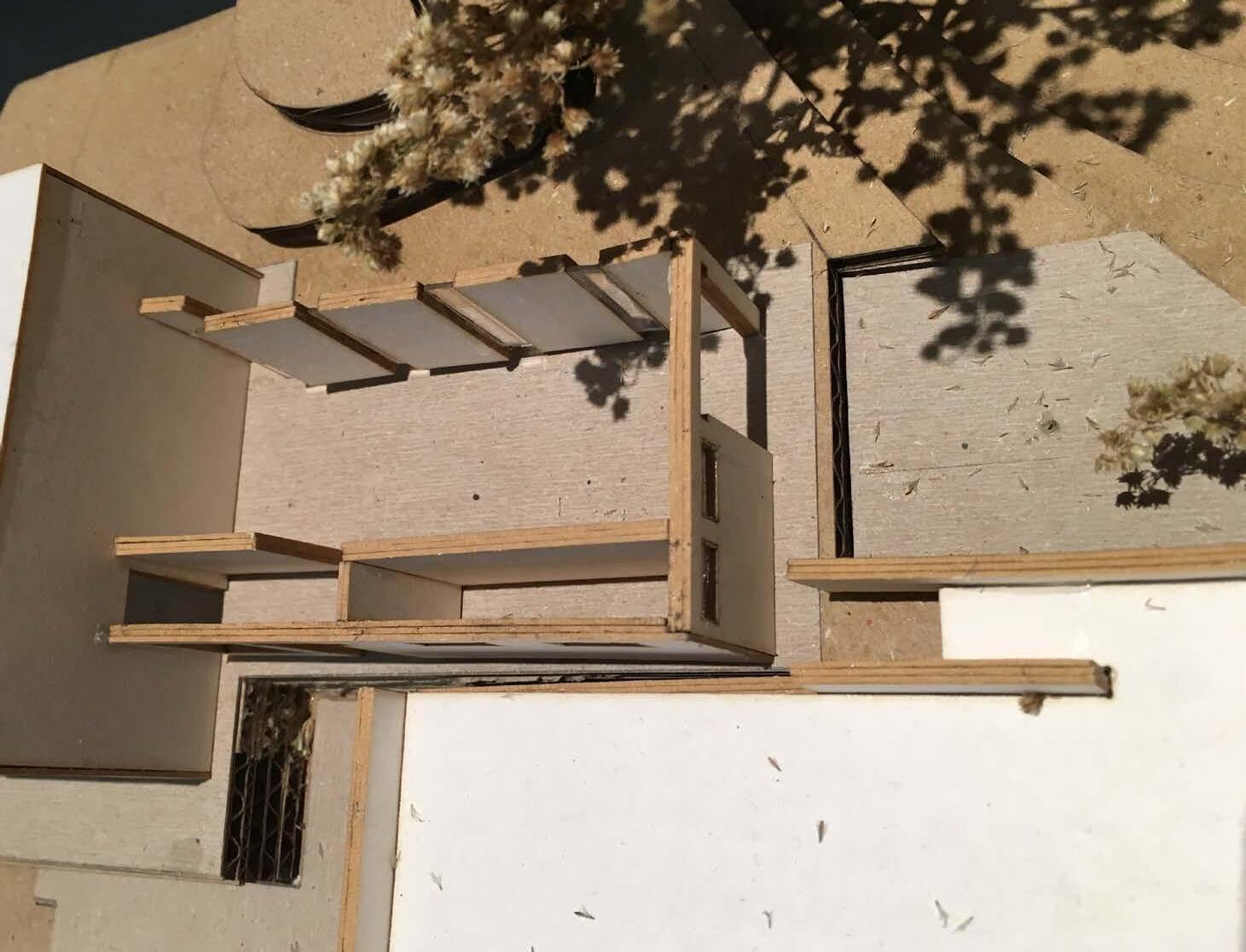
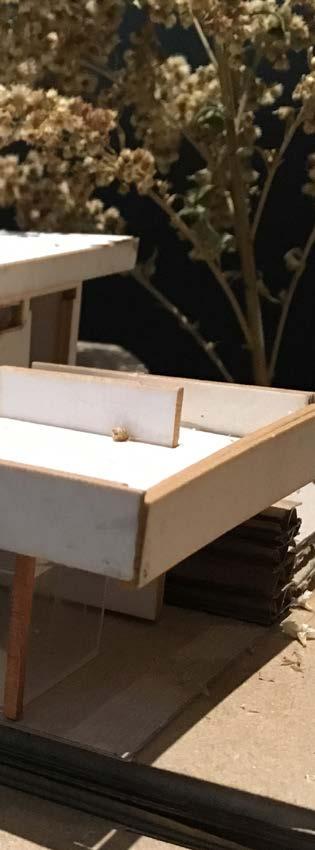

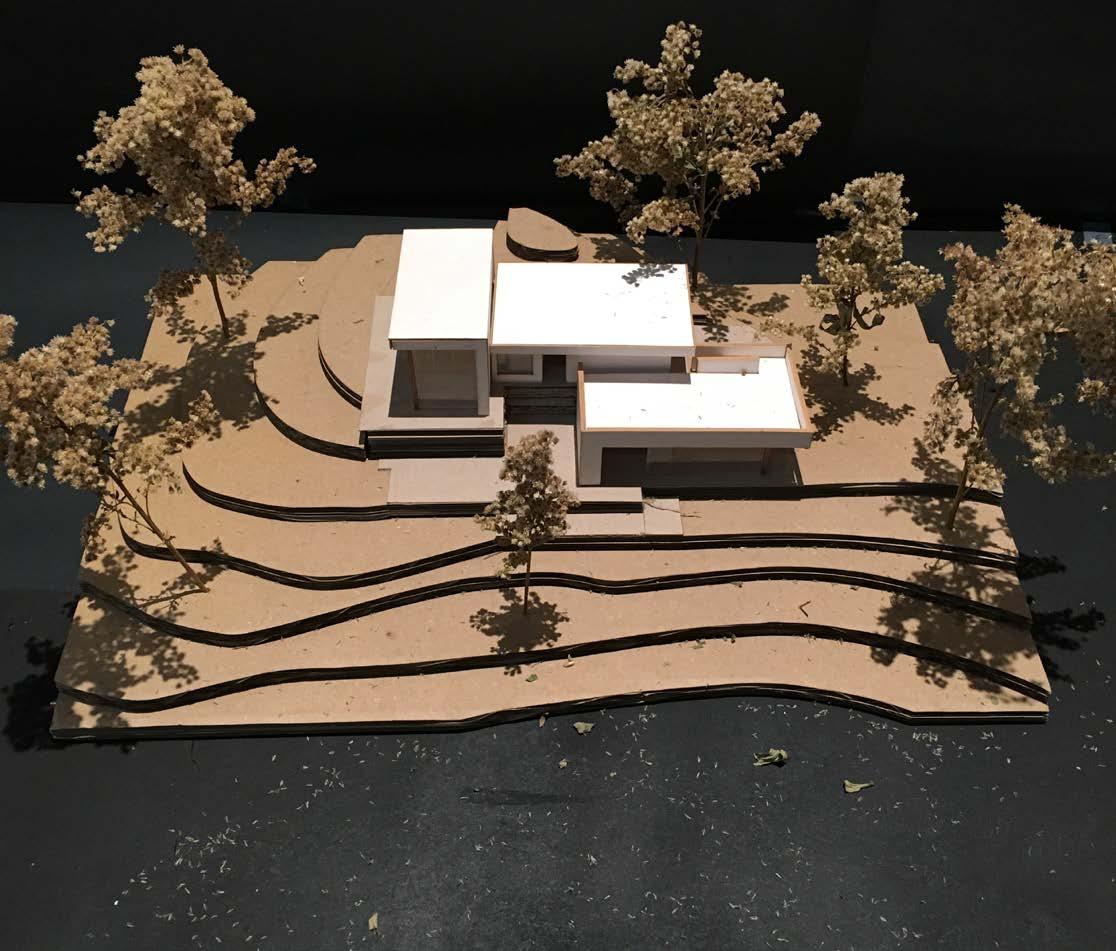

The final project for the Innovation & Housing Unit required to analyze, visit, socialize and design a formal proposal that could be build by the inhabitants of the ETCR Antonio Nariño. In order for this to be achievable, a low cost proposal with local materials and self-build techniches was an important requirement, in a way that could be long-term sustainable that could take advantage of the local resources.
The program consisted of two-family houses (for a total of 12 families) As these families had shown the tendendy of growth and changes in their activities over time, a “single bar” typology was proposed, in which the two families shared service areas (bathrooms & kitchen) at the center, while modules for bedrooms and other social activities can be configured within the rest of the house, that can also expand depending on the family requirements. A single open circulation connects all these spaces, resembling the typical countryside porch of the rural houses in Colombia. These
02
PROGRESSIVITY IN RAMMED EARTH
Innovation & Housing: Final project 2019
Professor: Juan Manuel Medina
The project is a proposal for 6 houses (2 families each) with an additional health local center, as part of a general master plan for the actual ETCR Antonio Nariño, which serves as an emergency home for the ex-combatants of the armed conflict in Colombia.
The project´s objective is to propose a progressive, low cost & sustainable housing project to the community.
Group project made together with classmates Daniela Mantilla & Diana Garzón. All content displayed was made by members of the group.
Software used: Rhino 5 + Lumion + Photoshop: Modelado 3D y renders + Autocad + Photoshop: Planimetrías y diagramas
circulations face the opposite house, allowing for “eyes” to be present and generate a secure space for the kids that play in between houses, while generating a communal space in which different families can interact.
The pivate spaces, confined at their perimeter by fixed rammed earth walls have the possiblity of multiple configurations, depending on the way the modular designed furniture is placed. This furniture can be displayed both as a storage, divisions, or working stations. It was proposed that these private spaces can also become bedrooms, living rooms warehouses, or classrooms over time, along with the needs of their users, with the possibility of adding extra rooms.
For the materiality of the houses, rammed earth was picked because of the low costs generated, as it can be constructed in site and doesn´t require long transportations (only for the general equipment) and can be made by the population. Rammed Earth also creates a low

enviromental impact, while creating a very energetic-efficient house by keeping the houses fresh during hot days. For the circulation and service spaces, BTCR (compressed earth blocks) were proposed, as it can be a lighter material that allows external visuals for the porch of the house. The architectural roof is made with lighter metalic plates with a cellulose layer, aiming for a low cost local material that could also isolate the house from external temperatures. The slope of the the roof aims to pick up all the water from the roof into one channel beam that allows for the water to be collected to be used for gray waters and crops, as water can be hard to access in certain months.
As for the health center, it aims to serve the ex-combatants and specially their families, working as a first level attention center, much needed by the community to attend and capacitate first time mothers, and for moniroting small children, as the ETCR is far away from other larger health facilities in the region.
12



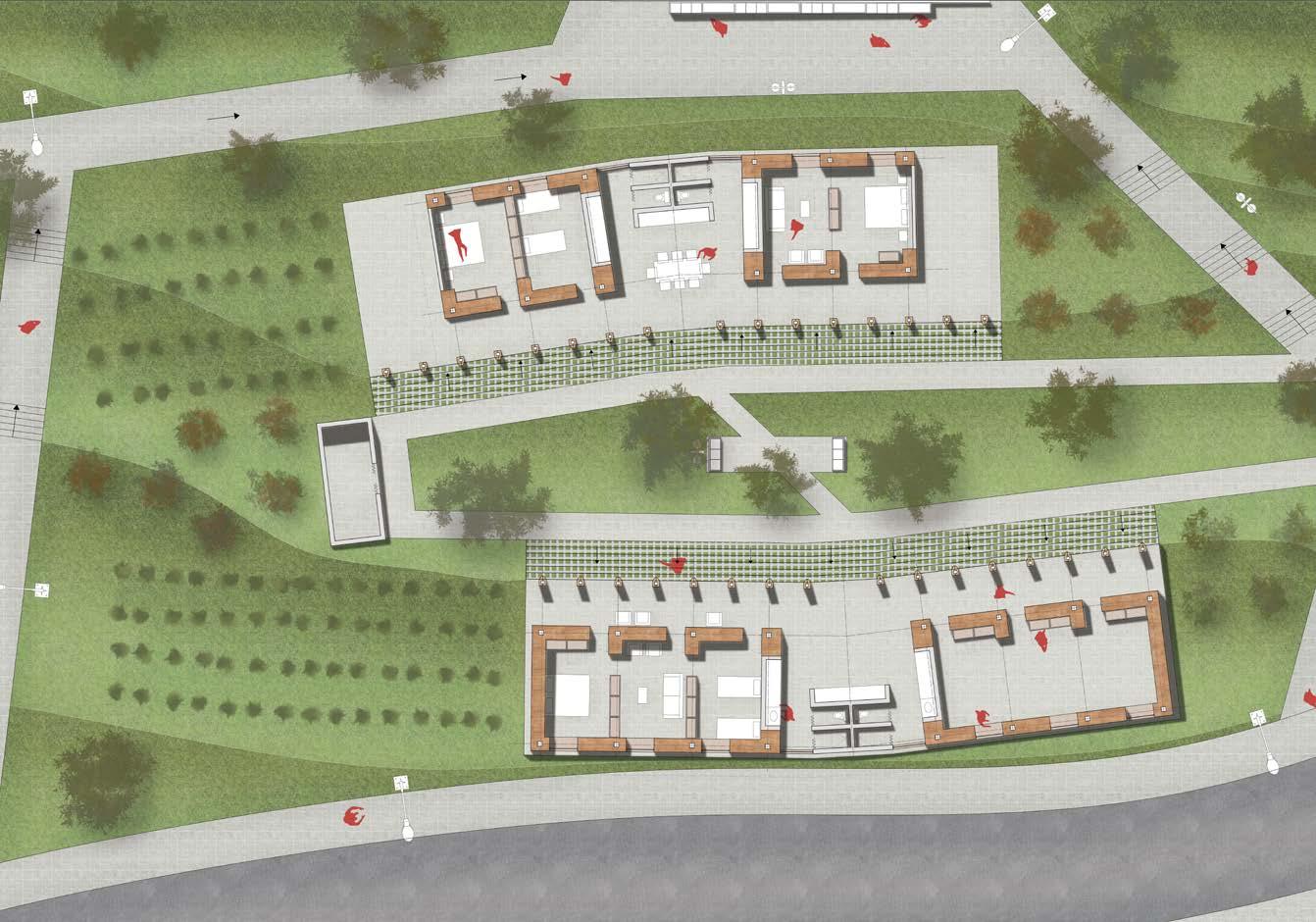


13 2 5 10 0 2 5 10 0
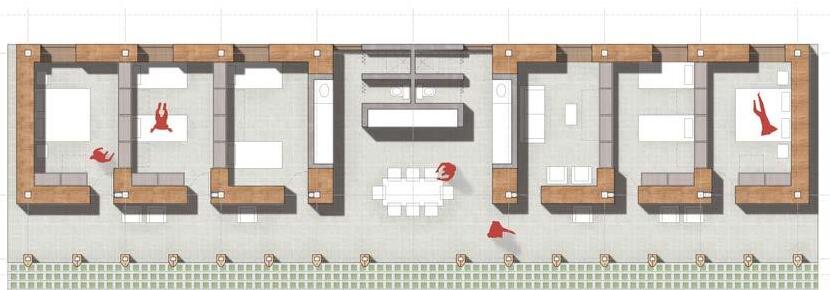


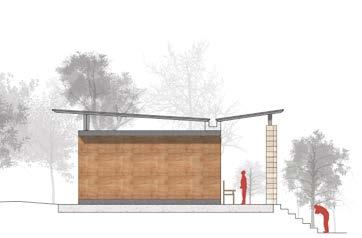

GENERAL TRASVERSAL SECTION FACADES


14 1 1 2 2 5 5 10 10 0 0
GEENERAL HOUSE PLAN
EXPLODED AXONOMETRY
aluminum profiles
Concrete confinement beams
divisory adaptative carpentry
Rammed earth walls and BTC (earth compressed and sealed blocks) in progressive walls
concrete columns with BTC blocks
subfloor concrete solid slab
Continuous concrete foundations


15
metalic “T” shaped
Fiber-concrete roof tiles






TRANSVERSAL HOUSING COMPOUND SECTION
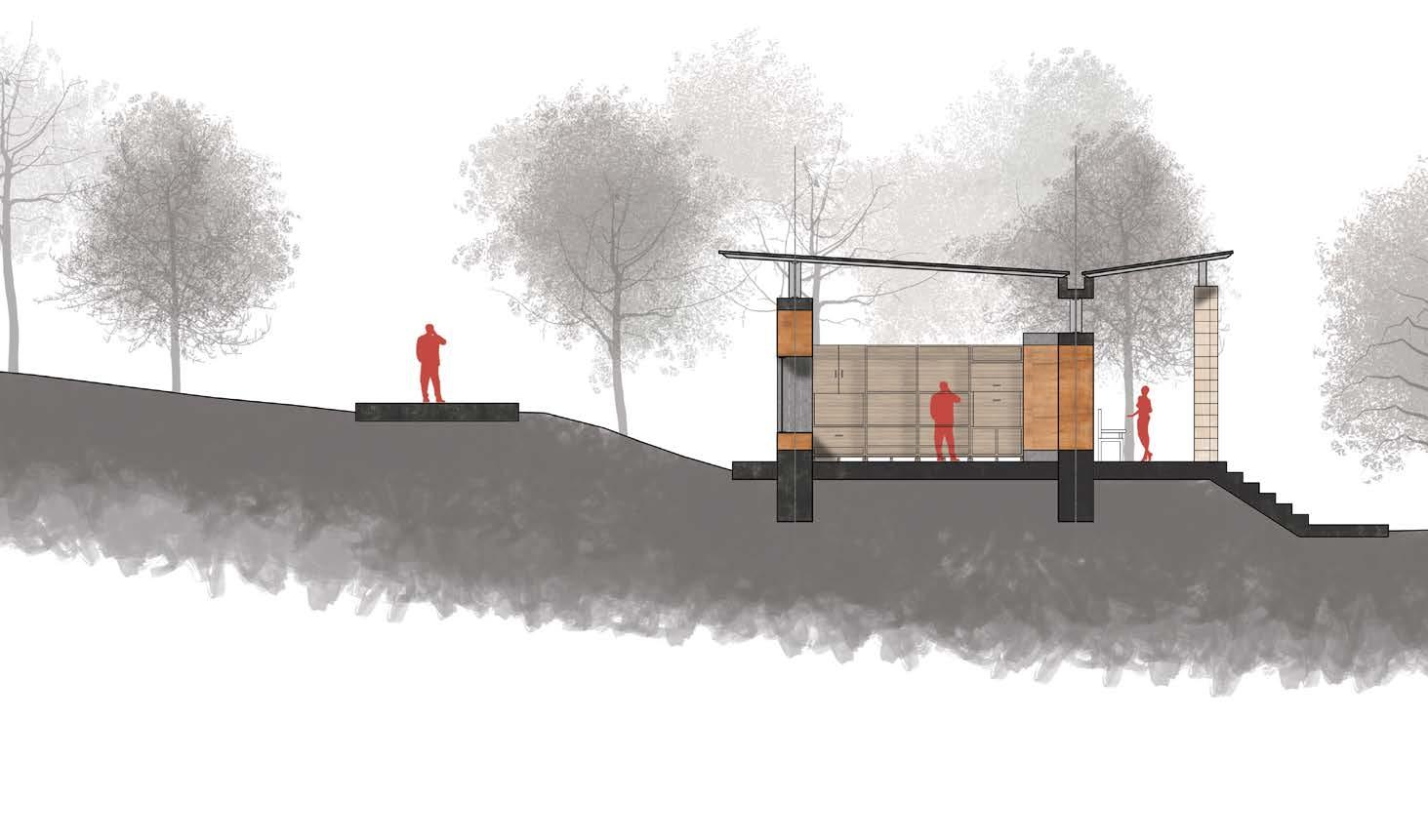

16 1 2 5 10 0 HOUSING DISTRIBUTION ALTERNATIVES:
SECTION DETAIL
Fiber concrete tiles “T” shaped metalic profiles
Tubular metal profiles
Concrete column
BTC earth block concrete in site drain system tall window for crossed circulation concrete column
confinment concrete beam
Rammed earth wall (60cm depth)
Cimentation concrete beam
Concrete solid slab Concrete ledge
Ciclopean foundation
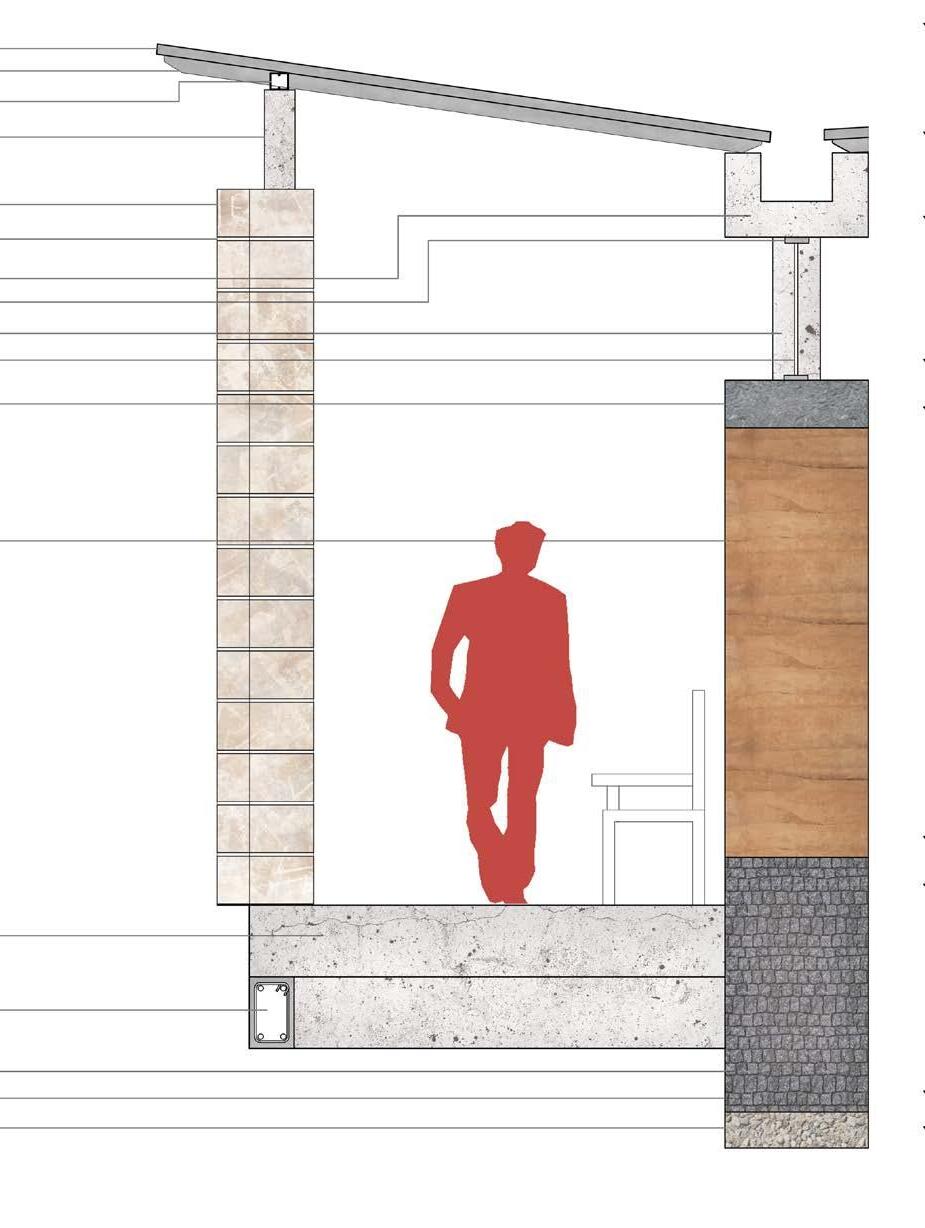

17

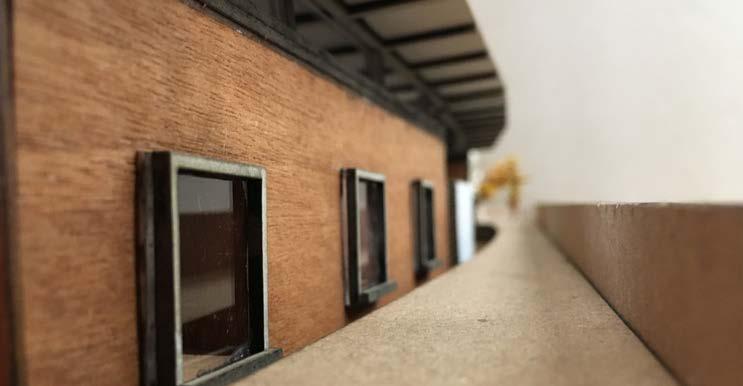
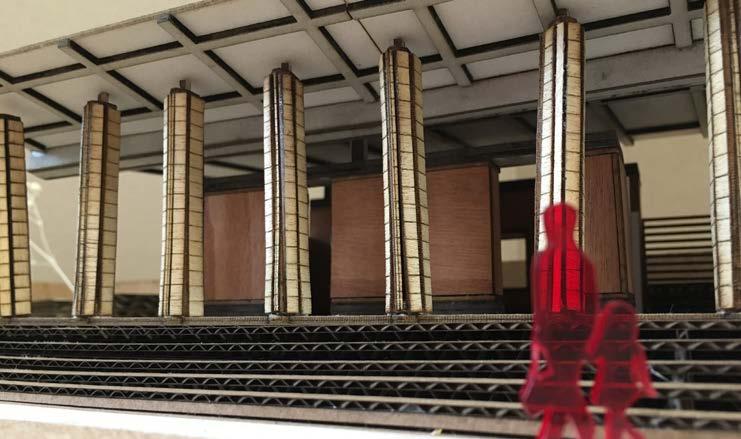
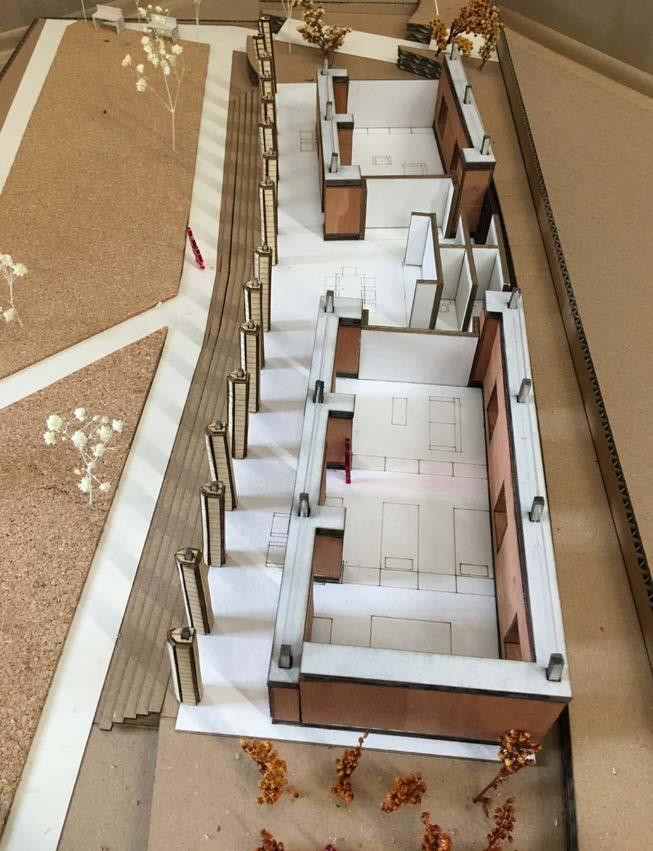



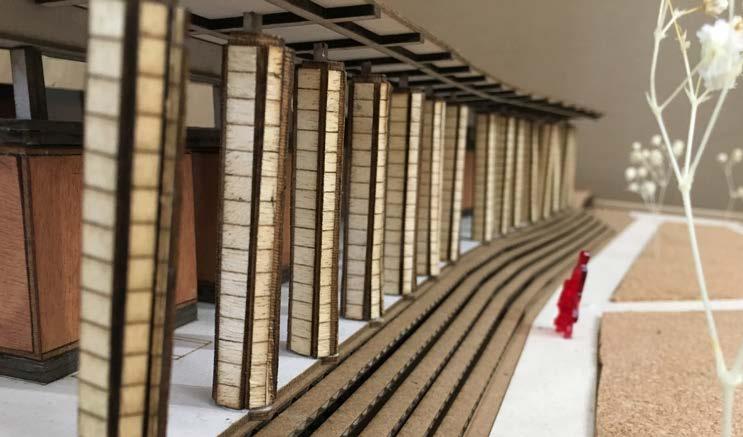
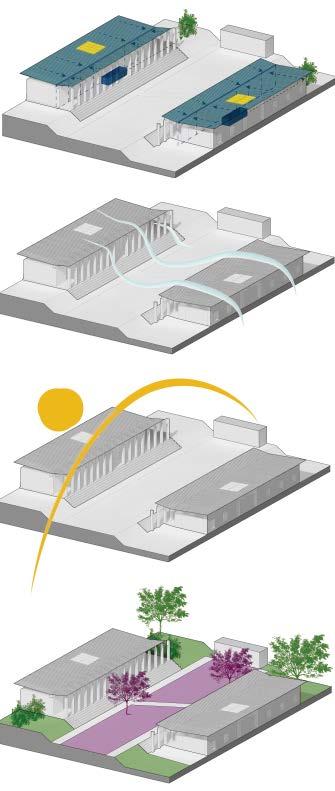
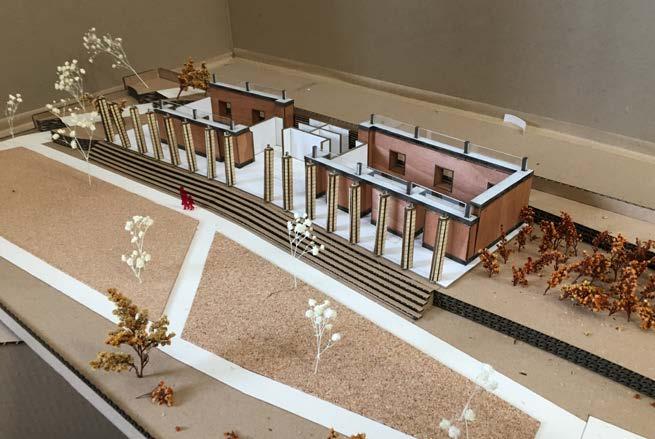

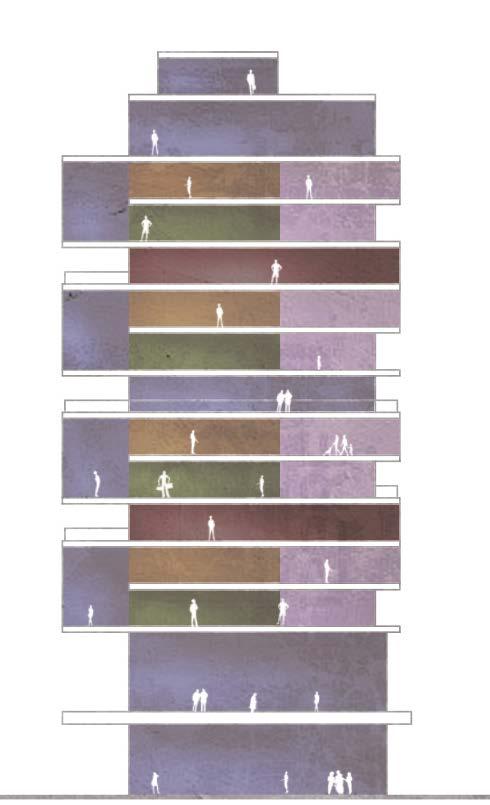
03
VERTICAL MIXED USE
CBTUH - 2019
Architecture competition
The project was part of a competition for CBTUH in which a hypotetical skyscraper that includes water as part of its concept. For the location, downtown Bogotá was selected, with a final proposal to generate a mixed use building.
Group competition made with Philip Fonseca. All content shown was made by the group.
Software:
Revit: 3D Model, Main image and type floors Rhino 5: diagrams, urban implantation & facades
Photoshop: Post production & diagrams
Understanding the urban environment as a relation between elements in the city, and more importantly, people, there should be a urban element which promotes these relations between urban events and citizens. With this context, Bogotá has more than 7 million inhabitants, in contrast, there is only 3,37m2 (2016) of public space per habitant; even though Bogotá has several rivers running from East to West, with the majority of these being complemented by a linear park at both sides. This phenomenon still doesn’t give citizens enough public space to be used. This deficit is portrayed furthermore in the southern areas of the capital, having the historical center as a critical space for the city, as its tall buildings harbors a considerable density in population. The present issues can be addressed in the 13th street Eje ambiental, that was previously known as the river San Francisco, which, instead of being accompanied in its majority by public spaces, is currently surrounded in its perimeter by office buildings, hotels, and different service providers, with only a small amount of space being left for the relationship between citizen and public space.
After realizing the lack of public space in this particular area of Bogotá, it’s important to understand that the immense amount of people in the historical center of the city is a result of having several jobs in this area. However, the worker’s residence is are usually more than 1 hour away. This can be understood as a diffuse city, in contrast with a compact city that can provide several urban habits in a more reduced space. As a result, what if a person can sleep, work, exercise and recreate only within a single building? This mixture in uses can be seen in this area of the city, where people organize buildings of 4 stories in commerce, manufacturing, storage and residence respectively. This distribution, historical to this area is mimiqued in the proposal with these spaces distributed within the building with the addition of public space as an intermediary between them.
20

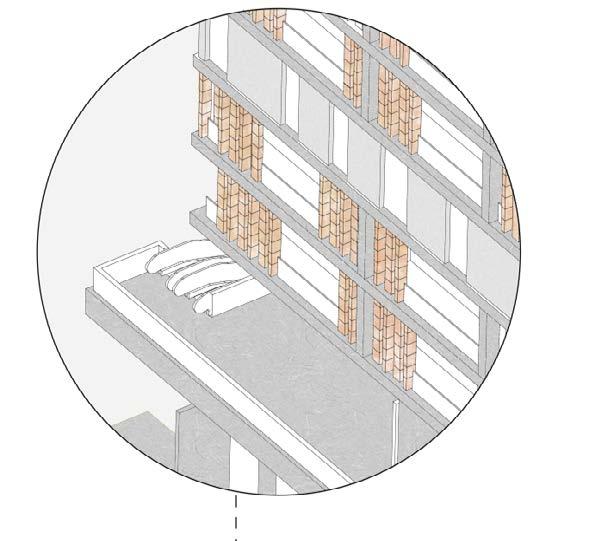
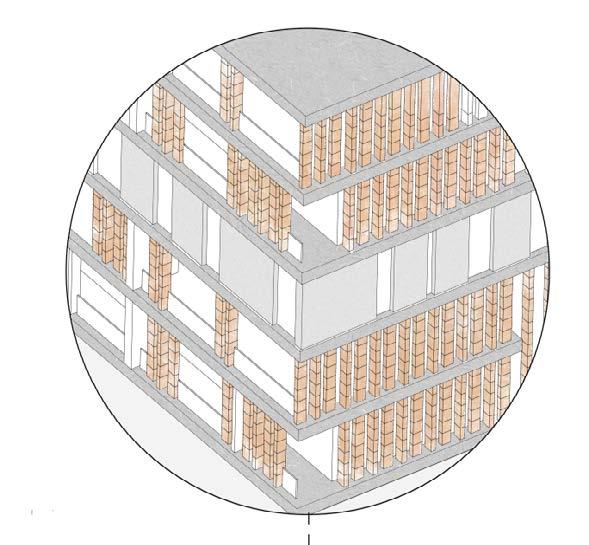
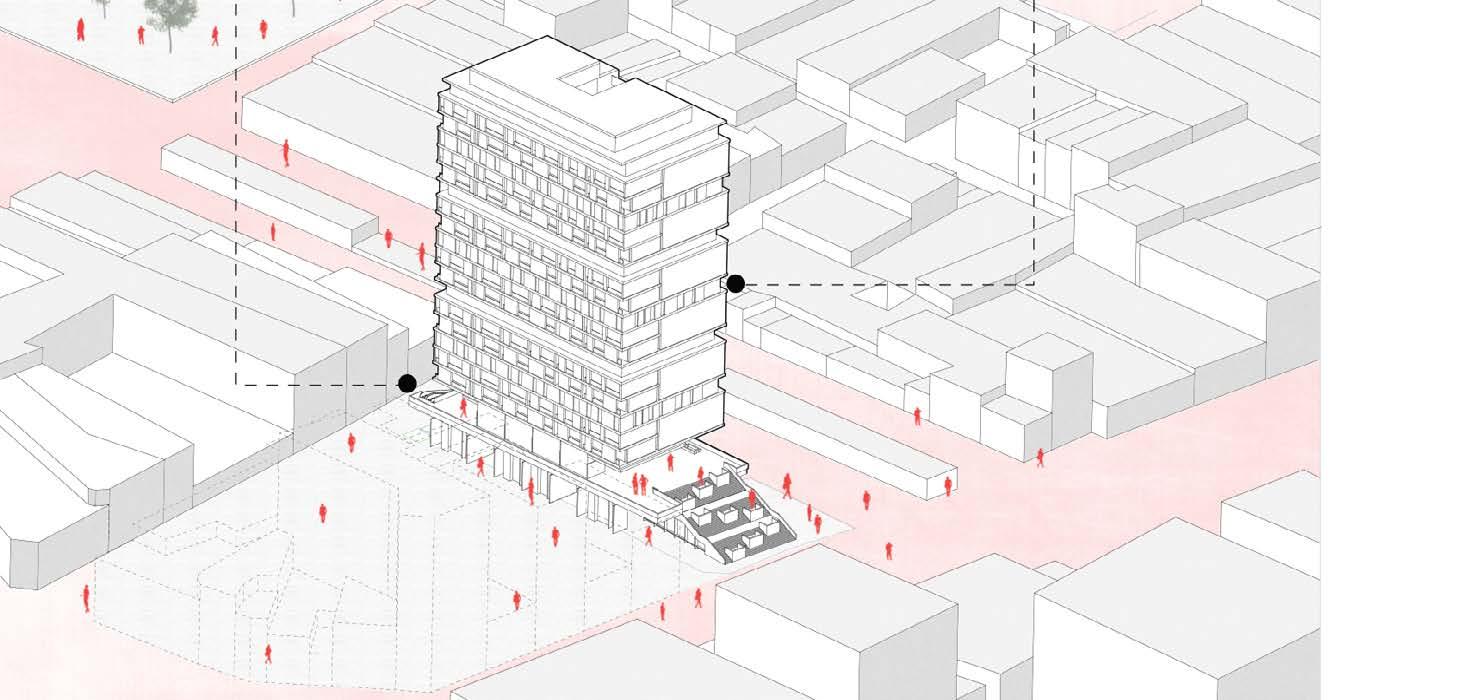
For the materiality of the project, there is a prominence in brickwork, being the same as the main element present in the streets and buildings of the city, a distinct material to recognize the capitals identity, bringing it from the ground to the skies, supported by a structural nucleus with wide openings in order to generate a microclimate with the flow or air. This microclimate originates from a hole in the western face of the building, surrounded by stairs. In order to generate an ecologically productive environment, this microclimate receives rain water from the top and circulates it within the stairs ledge, accompanied by native bush species hanging from it, generating a system where the pollution generated by the nearby streets can be purified within a natural filter, distributing pure air to the parks, residences, workshops and finally released into the atmosphere. This project proposes the linear park that the Eje ambiental should’ve had. Along with a vertically compact array of uses, this building is an opportunity for Bogotá to generate a new type of public/communal space within a building and healthier lifestyle.
22
FIRST PUBLIC FLOORS HOUSING AND WORKSHOPS
NORTH-EAST VIEW
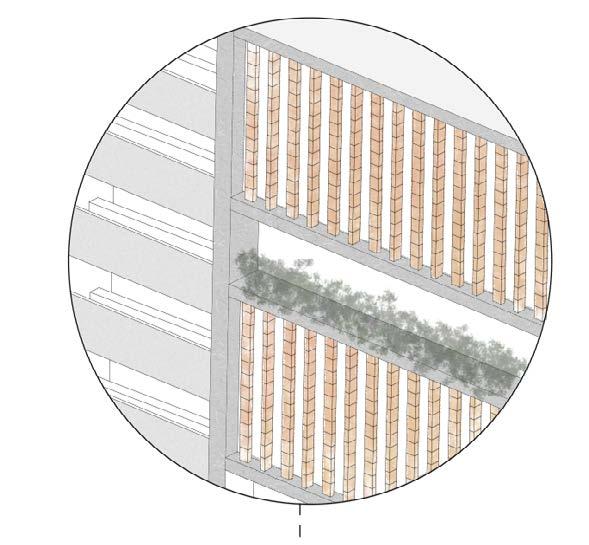
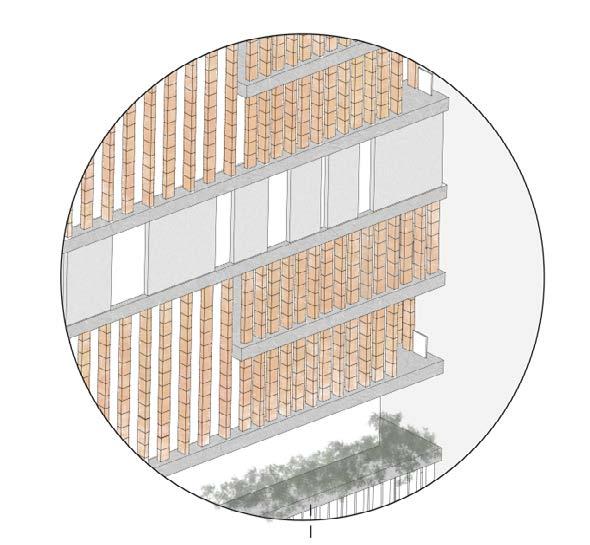
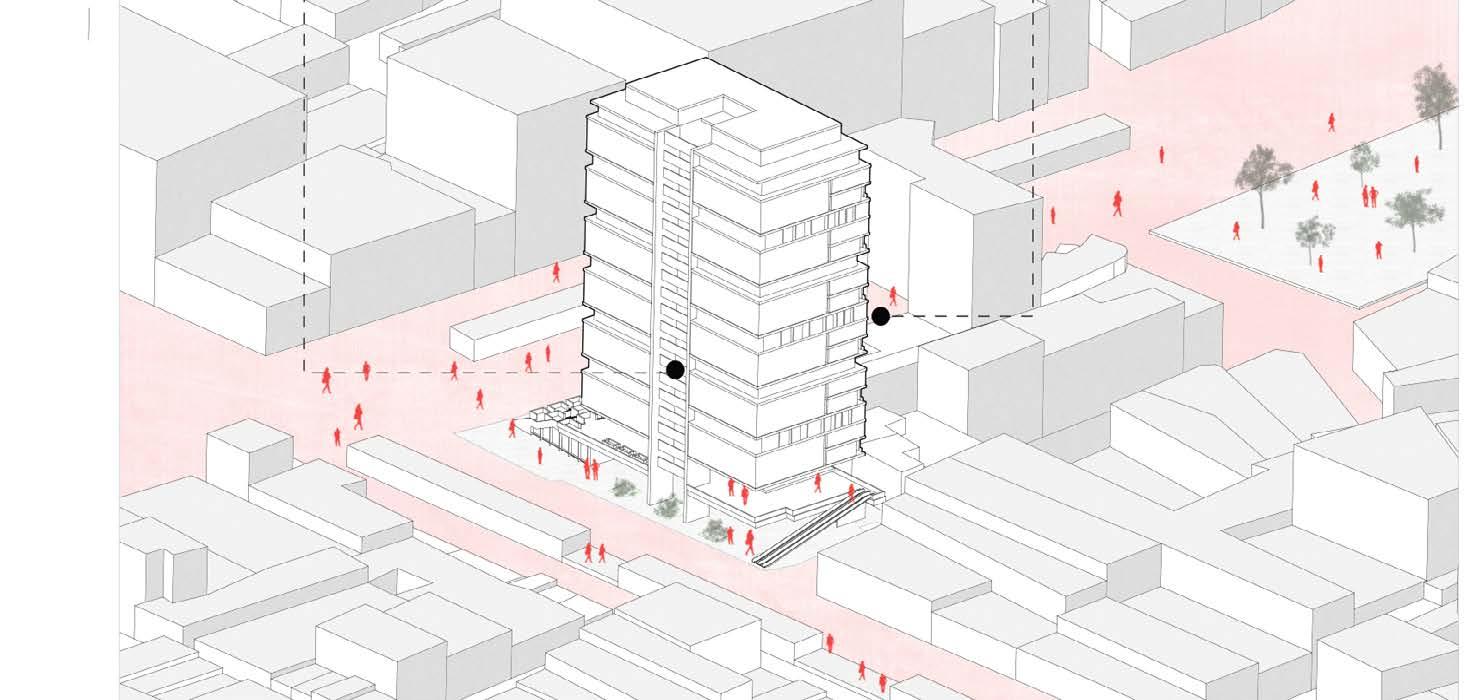
23
GREEN TERRACES AND REUNION SPACES WORKSHOPS AND OFFICES
SOUTH-WEST VIEW
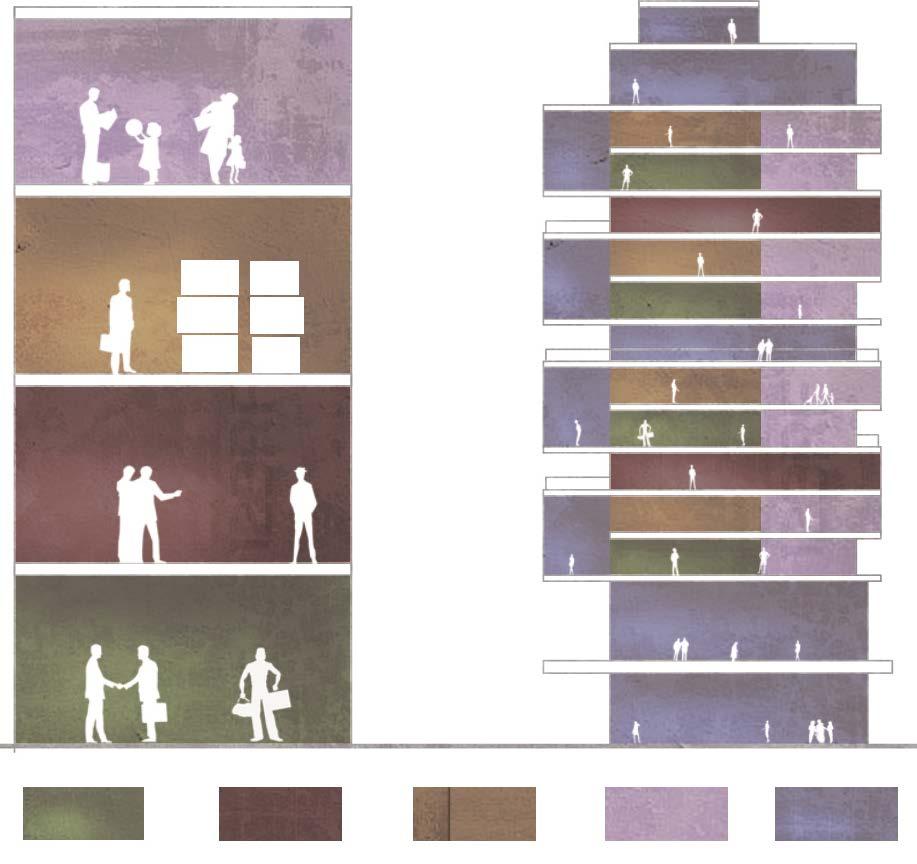
24
PROPOSAL
TYPICAL SAN VICTORINO HOUSE
COMMERCE WORKSHOP WAREHOUSE HOUSING PUBLIC SPACE DIAGRAMS
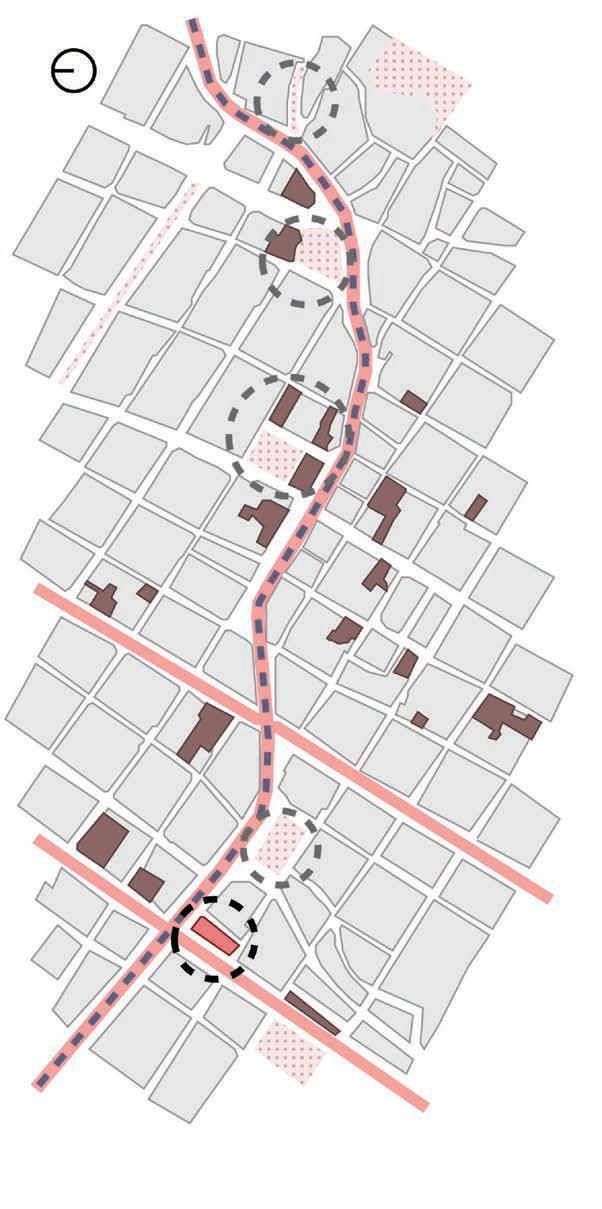
PUBLIC SPACES AROUND THE “EJE AMBIENTAL”
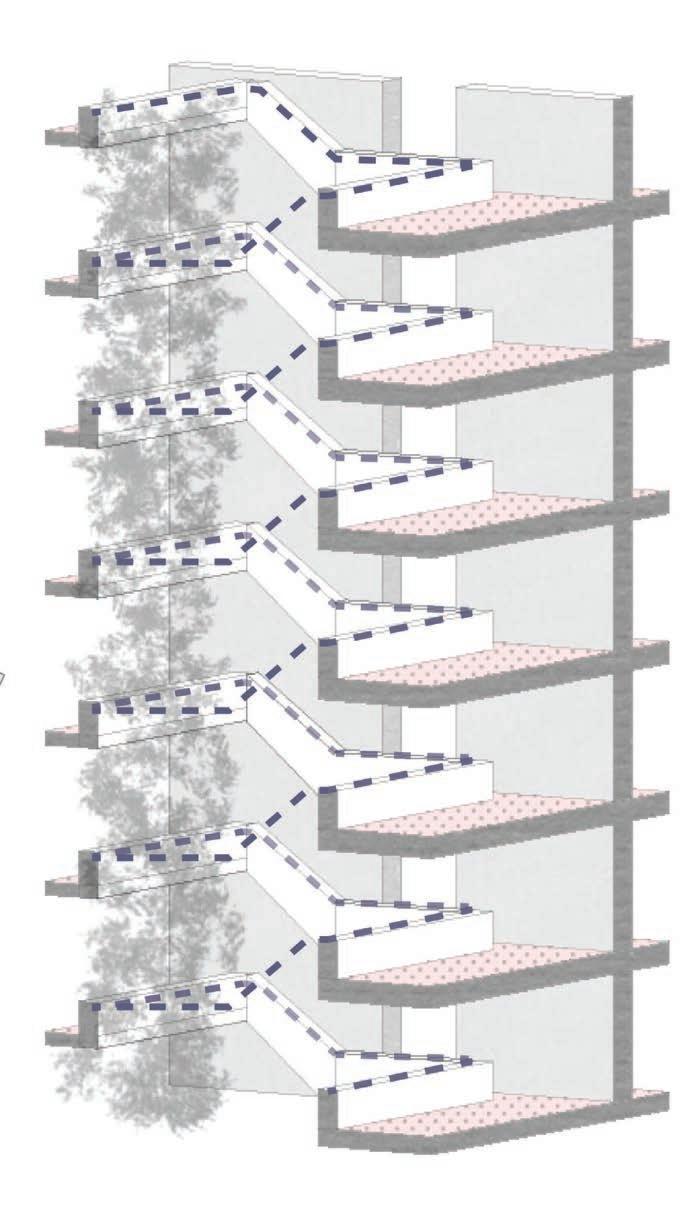
VERTICAL WATER CIRCULATION AND IRRIGATION SYSTEM
25
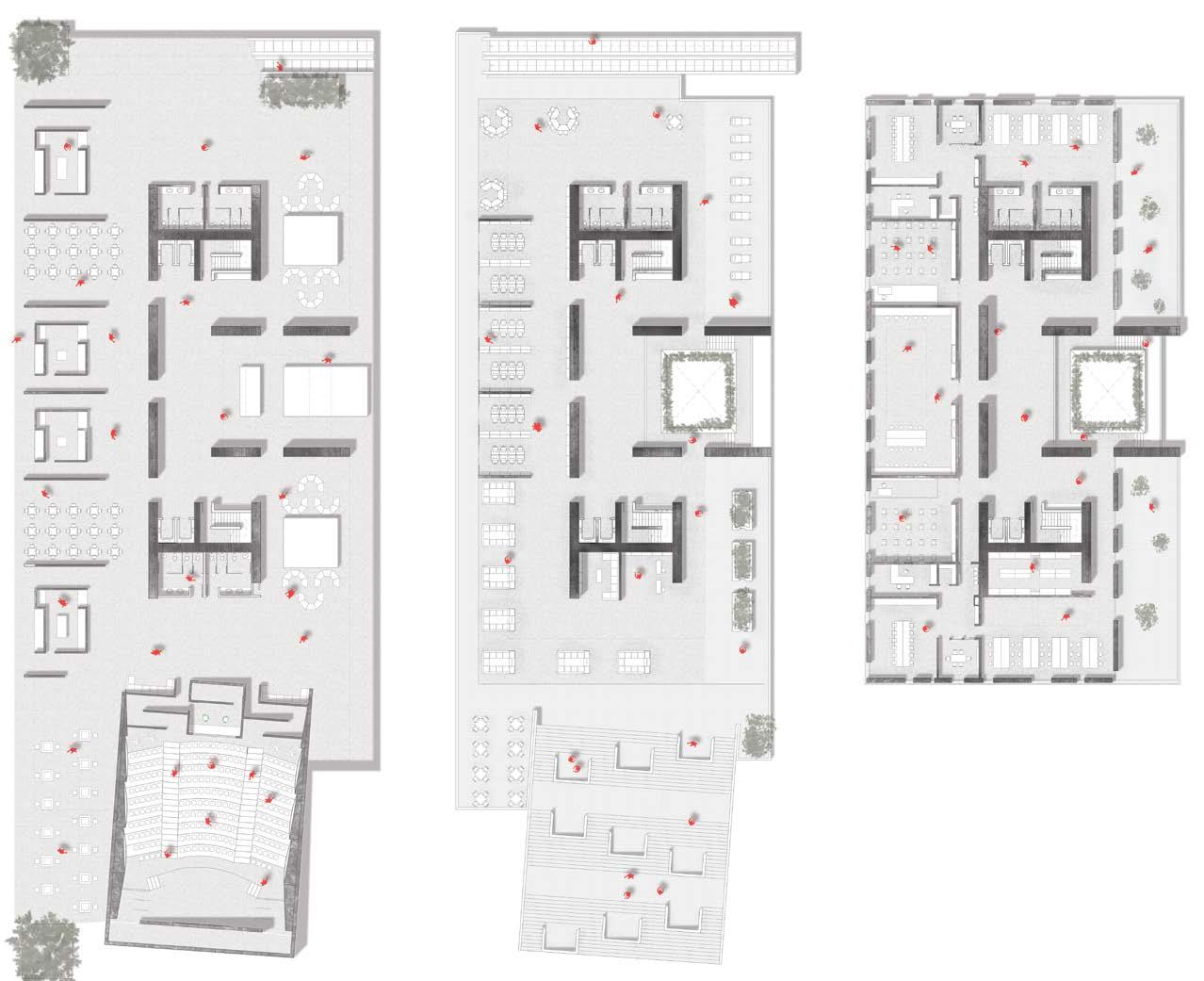
FIRST FLOOR: REUNION AND CULTURAL PUBLIC SPACE
SECOND FLOOR: PUBLIC COMMERCIAL SPACE


FLOOR TYPE 1: WORKSHOPS, FABLABS & WAREHOUSES
5 0 10
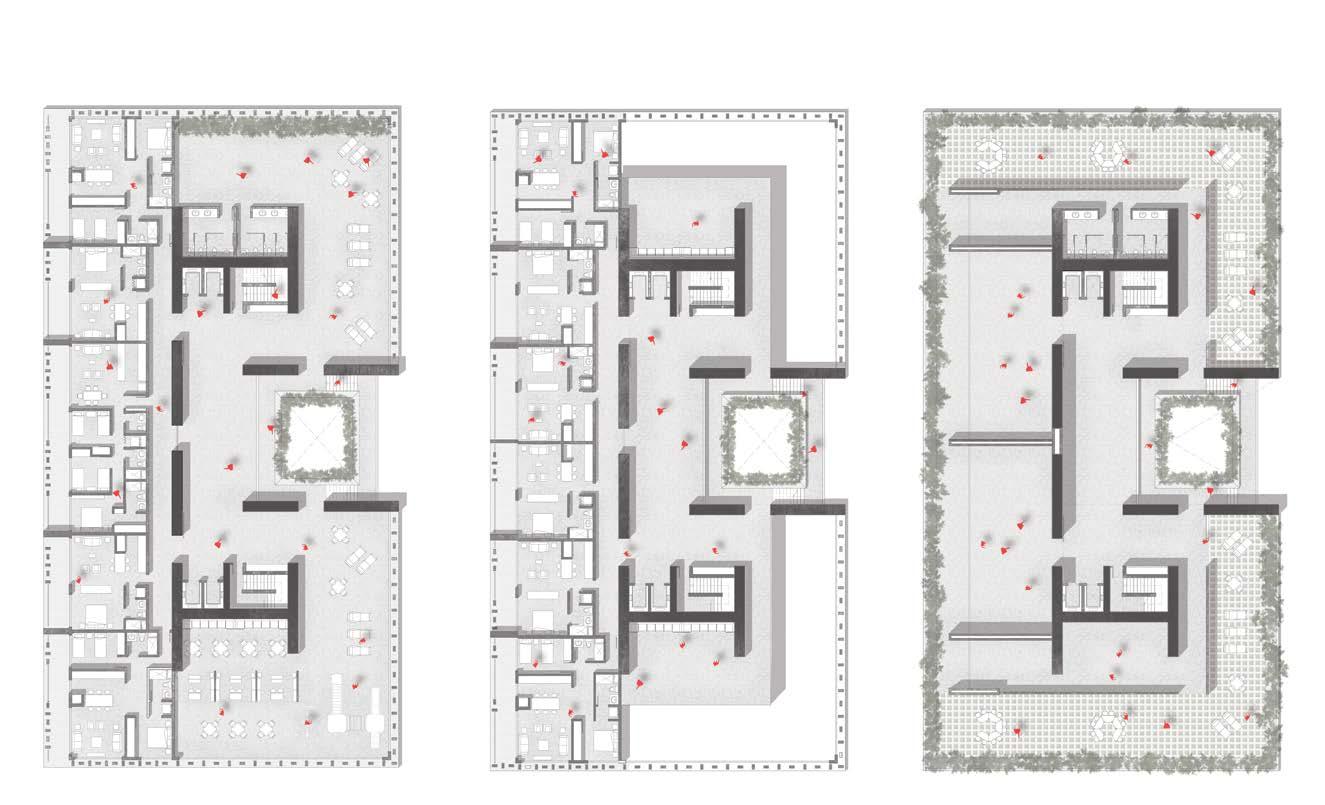
FLOOR TYPE 2: HOUSING TYPE 1 & DOUBLE HEIGHT RECREATIONAL SPACES
FLOOR TYPE 3: HOUSING TYPE 2 & PUBLIC LAUNDRIES SPACE
FLOOR TYPE 4: PUBLIC PERMEABLE GREEN TERRACES
TYPE
FLOOR
PLANS
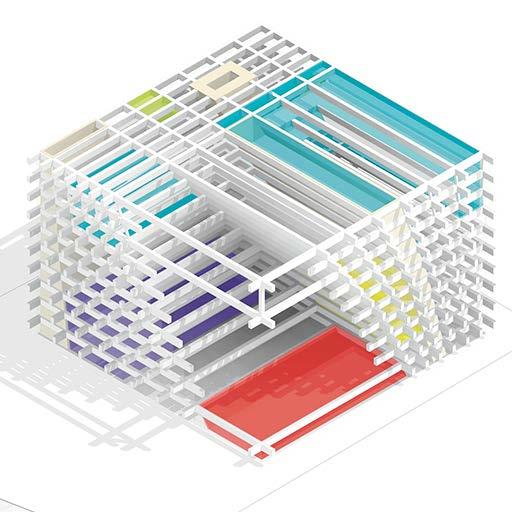
The program for the project was identified by the observation of the site dynamics. San Victorino (intervention zone) mainly focuses on wholesale commerce, with a long history of in site fabrication and distribution. However, there are currently negative dynamics as well, such as smuggling. Also, a negative quality within manufacturing was identified, as some of the local craftmanships had been outdated from current production techniches. With the emergence of communal fablabs other parts of the city, the possibilities of generating an additional value by implementing these centers in a specific location within San Victorino that can empower this cratfmanships became the main goal of the proposal. Along with the current restoration city proposal by the city, the idea to generate a creative district and cultural development, further boosted this approach.
SANTA INÉS DEVELOPMENT AND INNOVATION CENTER
Form & Learning - 2018
Professor: Daniel Bonilla
The aim of this project was to propose a project in which form follows a specific scientific knowledge. For this project in particular Lorentz projections was the chosen topic, a physical phenomena in which its elements (cells) can vary over time (a grid).Based on the overlap of these grids, volumes are assigned a certain use based on specific needs identified on the site analysis.
Group project made with Juliana Currea C. & Juan Felipe Sabogal S. All content displayed was made by the goup.
Revit 2018: 3D modeling & renders Illustrator: diagrams
As for the formal proposal, after a process in which a certain area of learning was defined(in this case Lorentz projections) the program and form concept met through a mixed use building with a grid-like structure, with unique volumes being created by joining a specific cell of the grid through different stages of time (grid-levels). In each of these volumes, a specific program was implemented, varying from commerce, to distribution, warehouses, fablabs, and other commercial levels in the first floors, along with an auditorium that connects with the rest other cultural facilities proposed in the local masterplan of the city.



28
04
Centro de desarrollo e innovación Santa Inés
FORM DIAGRAMS

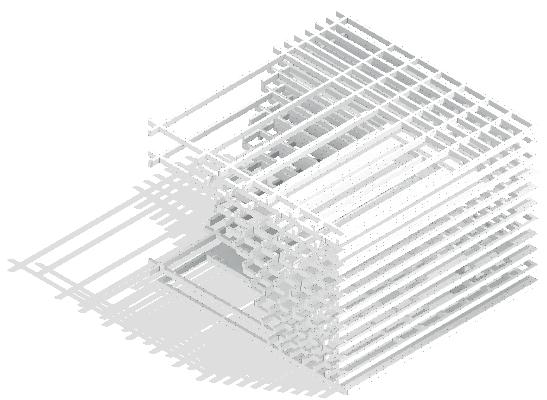
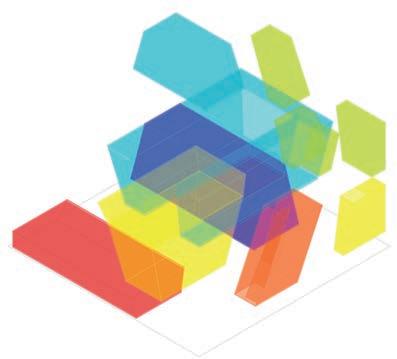
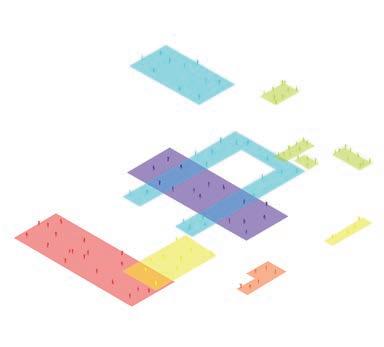





FLOOR PLANS BY PROGRAM USE




URBAN 3D VIEWS




 Juliana Currea Correa // Andrés Felipe Melo Leguizamón // Juan Felipe Sabogal Sabogal
Juliana Currea Correa // Andrés Felipe Melo Leguizamón // Juan Felipe Sabogal Sabogal
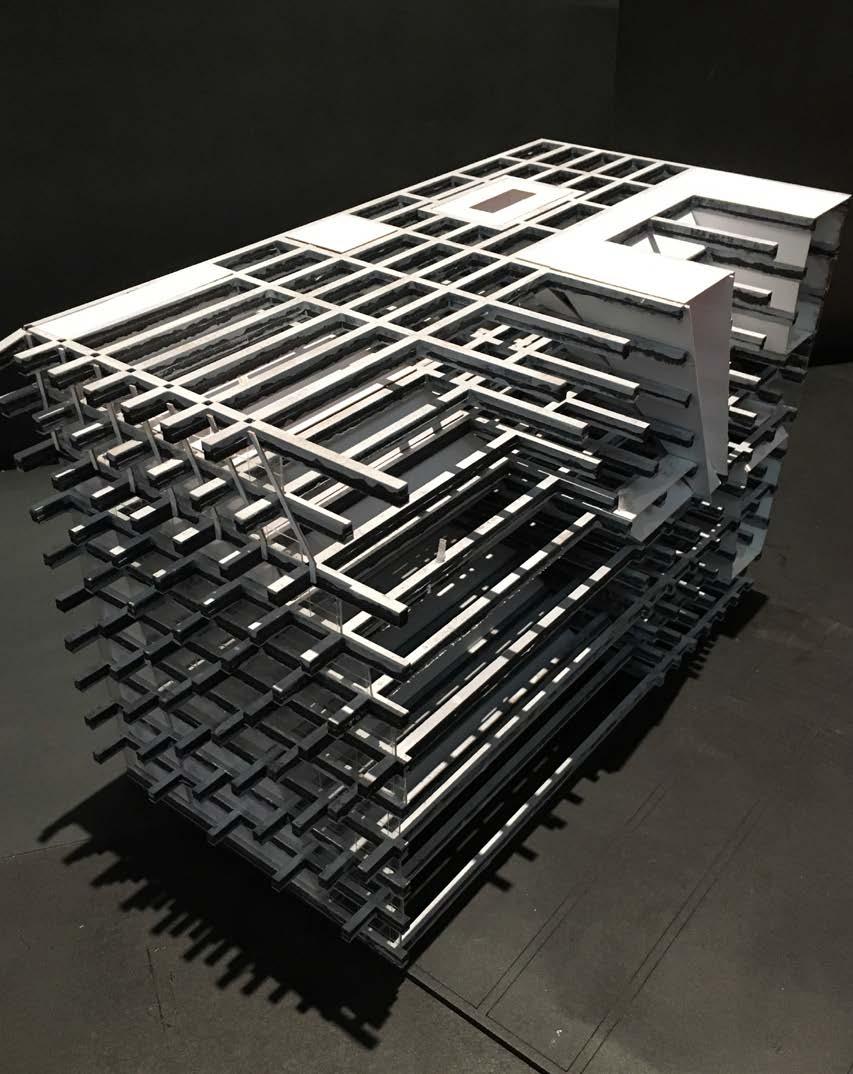
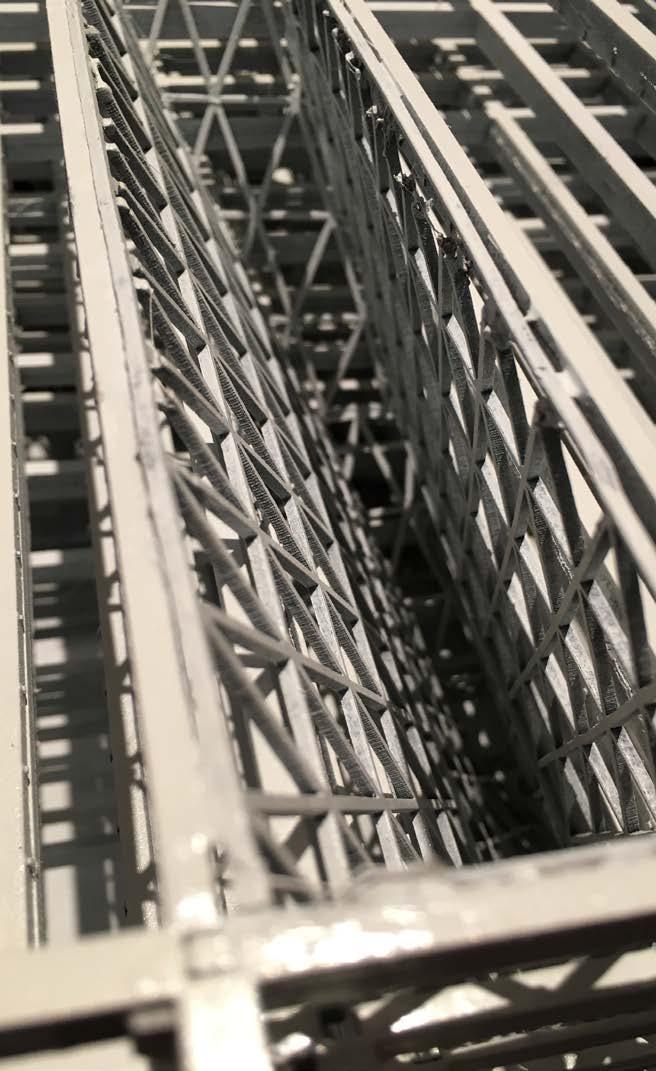
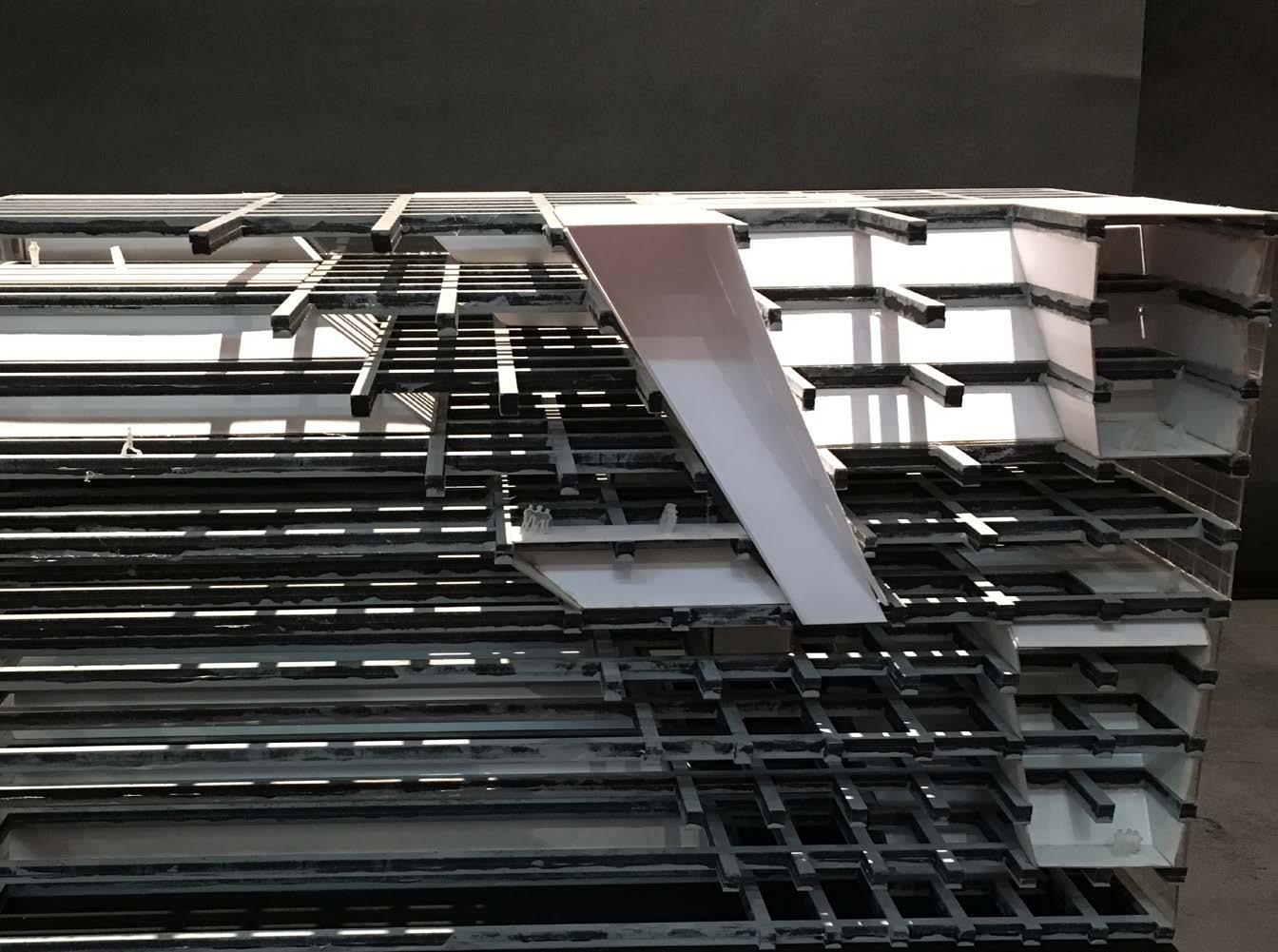


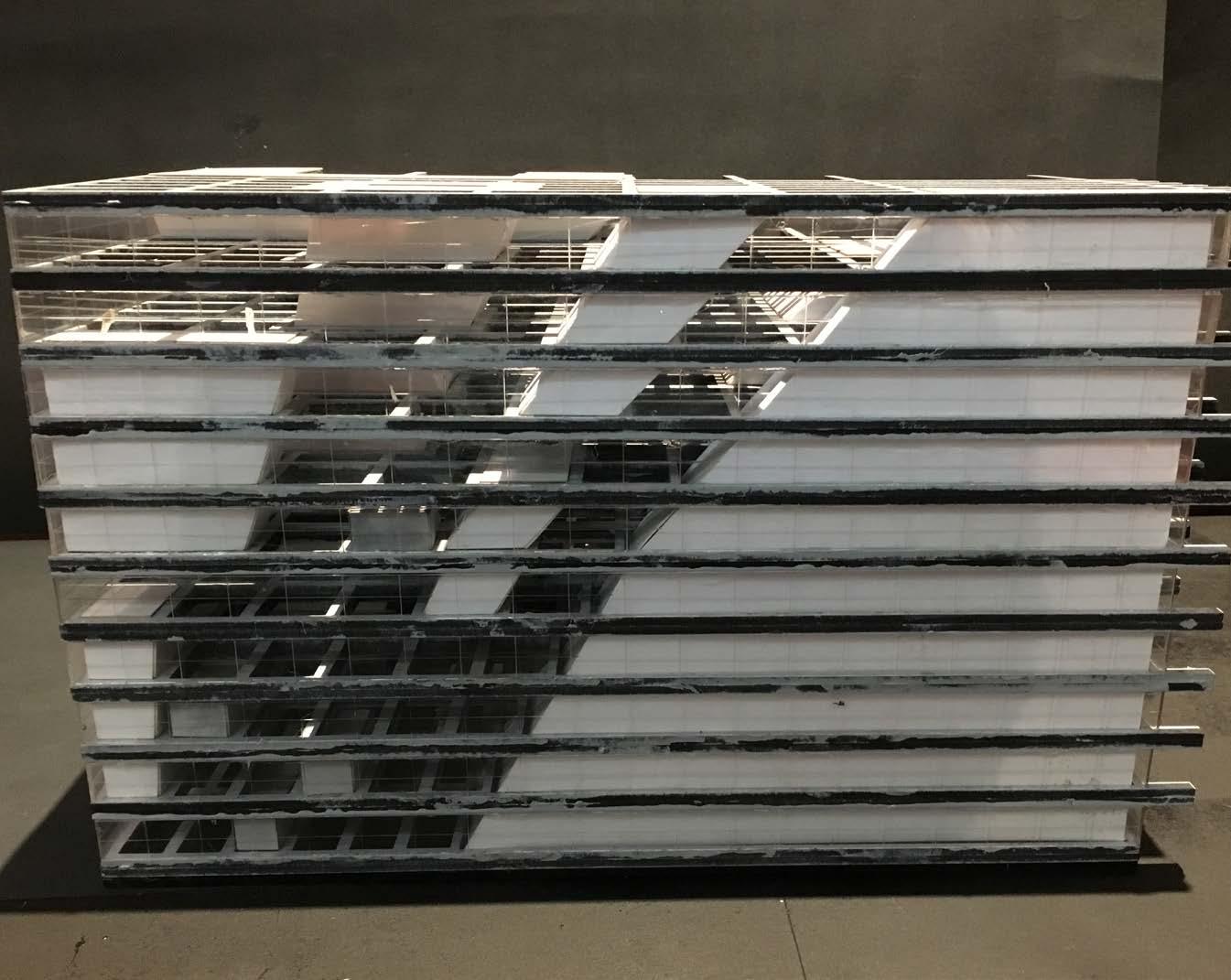

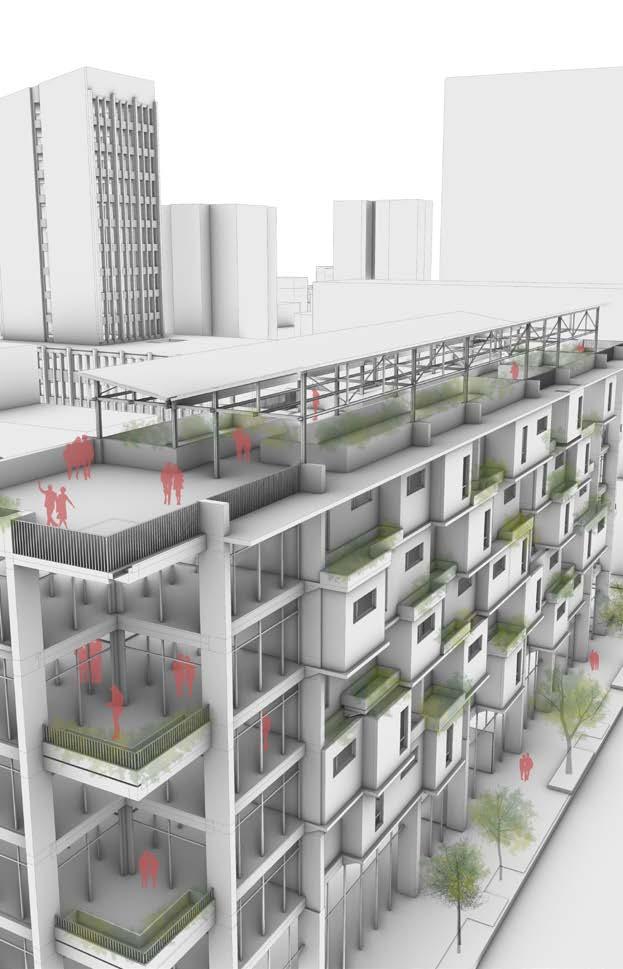
The project proposal consist of a collective housing model for vulnerable population in downtown Bogotá, particularly, in La Alameda neighborhood. The proposed model is characterized by its modularity and flexibility over time, generating a distinction between private and public spaces that can highly influence the development of the urban spaces around them.
This proposal acquires its relevance through the necessity of a dignified housing space for the current vulnerable population on the block. Currently, this population consist mainly of paid sexual workers (ASP) informal recyclers, and other people with unstable socioeconomical situations. For some context, 89.2% of the people that enter ASP in Bogotá does it because of their precarious economical situation, but even after some time in these activities, only 7.1% of them own their houses, as this population is often exploited and stigmatized, and find it very difficult to acquire a living place of their own. As for the recyclers, 44.9% are currently living in informal common houses,
06
DINAMICS TO LINK COLLECTIVE SPACES
Graduation Project - 2020
Director: Andrés Martínez
The project is a urban renewal and architectural proposal of a specific block in downtown Bogotá. Its main purpose is to generate emergency housing and other activities for the vulerable population. A public space axis that energizes the core of the block is proposed, along with housing modules and collective spaces.
Thesis director: Andrés Martínez
Software utilizado:
Rhino 6 + SketchUp + illustrator: diagrams, 3D models and illustrations Autocad 2D + PS: General plans
often characterized by insecurity, and precarious conditions, while another 10.9% of this population are completely homeless. Another important issue is that not only the people in these activities should be taken care of, but also their close families, as 81.1% of ASP workers are heads of households (single parents) with one or two children in 69% of the cases, while head household recyclers constitute 68.7% of these population, which highlights the urgent need for collective spaces specific to the wellbeing for these local populations, as well as for itinerant population that have very similar requirements.
For the formal proposal, a 9-level building for collective housing with staggered terraces that are connected through a set of exterior and interior stairs create a circuit of well being communal spaces for the community. In these proposal, the corners play an important role for each floor, as it works as a node for shared service spaces such as kitchens, bathrooms and dining rooms, plus communal terraces that are oriented towards the inside of the block, serving
both as contemplation spaces and as a communal security system, by having “eyes on the street”, and creating a collective sense of security for the community.
After identifying other needs by the users, the first floor of the housing building was proposed as a double height work space, serving as a classification and storage warehouse for recyclers, a social attention center for ASP workers and nursery home for their children. The mezzanine floors serve as storage space for recyclers, along with collective laundries and reunion rooms. From the third to the seventh floor, emergency housing modules are distributed among the building.
A particularity of these project comes from the proposal of a housing project that differs from the common model of social housing, as these spaces are often proposed as private homes rather than spaces where communities can be formed. As this population tend to change their activities over time, the module of 2.85mt x 2.85mt stated at the book
32
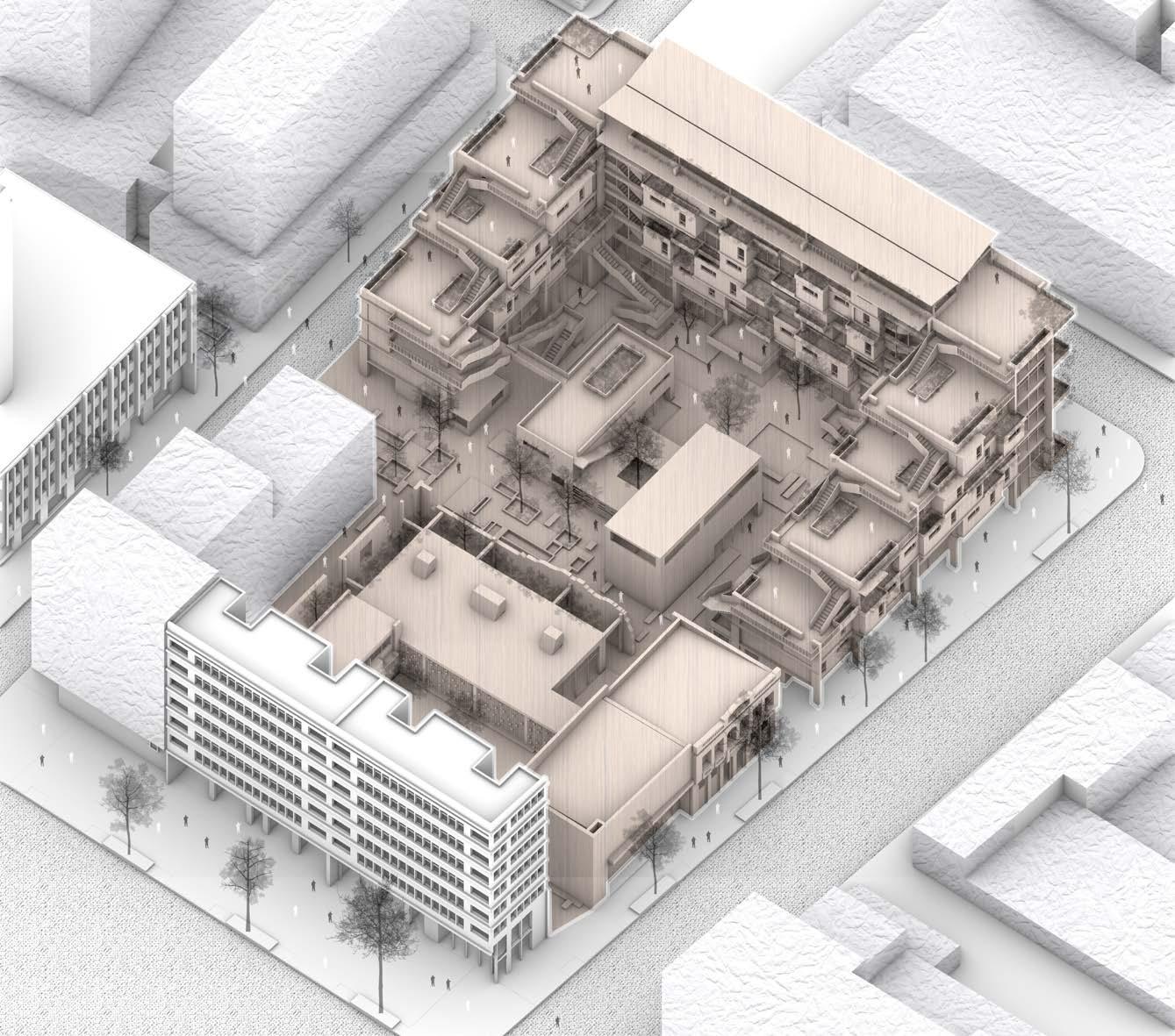
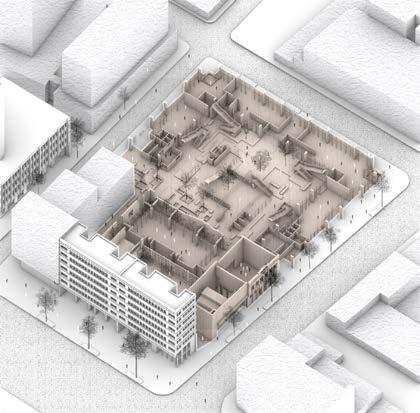
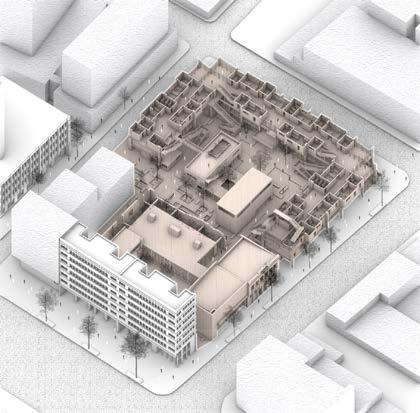


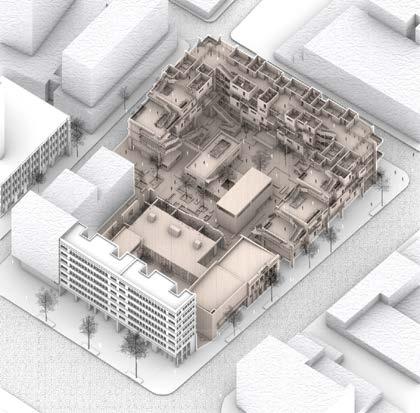
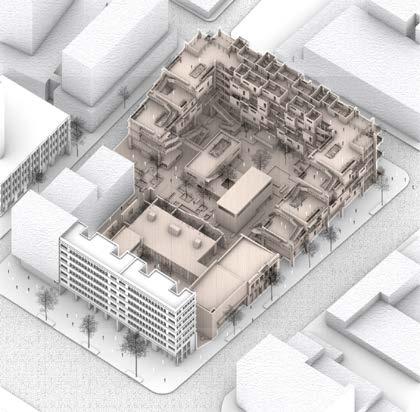
33
“Herramientas para Habitar el Presente” as the minimal habitational space needed for a progressive house in which different spatial configurations can be achieved, with the addition of a storage space that can also become a working station through modular furniture, depending on the particular necessity of each user.
Based on this module, private bedrooms are proposed, with single modules (for single workers or couples with no children, or double modules (for singles or couples with kids or the need of an extra working space) Also, bathrooms are proposed from 1 1/ 2 modules, while other communal spaces consist of 2 complete modules with a material distinction that states the communal division between these spaces. The overlap between modules aims to generate diverse communal spaces in the inside circulations, creating different size reunion spaces in which the community can create different type of positive interactions.
One of the main goals of this project was to propose a project that could be low cost and ecologically sustainable for the city and its inhabitants, for which the water recollection and reutilization was taken into account for the design of the metal roofing and crop pots of the last floor, proposing a water irrigation system through all the terraces. As for materials, both the structure and the spaces aim at modularity and low-cost materials that can be easily replicated and implanted on other emergency housing contexts.
OFFICE BUILDINGS TO KEEP DETERIORATED COMMERCE
DETERIORATED INFORMAL HOUSING
STABLISHED FORMAL HOUSING TO KEEP DETERIORATED INDUSTRY
HERITAGE BUILDING TO RESTORE
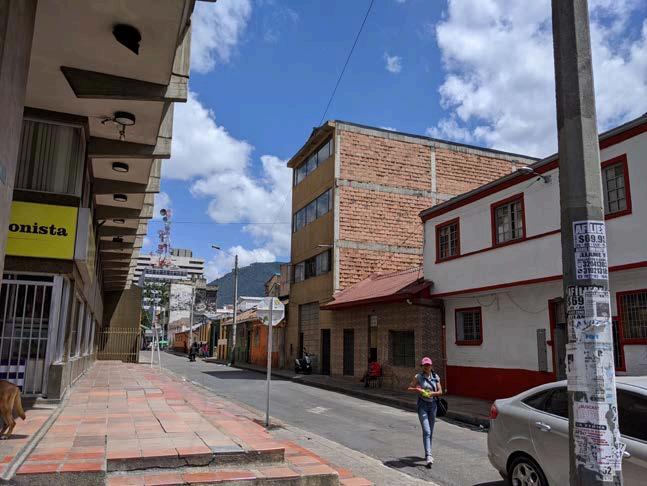
Discontinuous narrow streets with closed facades generates an insecure space for pedestrians, facilitating the proliferation of informal brothels with deficient sanitary conditions and exploitation

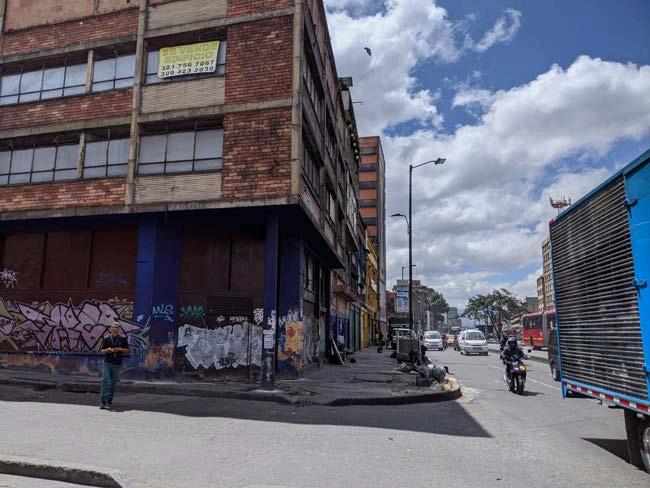
Corners in which commerce and industry used to thrive before the avenue´s expansion now have become unsafe places with few pedestrians in which commerce is abandoned, causing it to migrate. Commercial first floors with adecuate public space must me recovered in order to reactivate the area

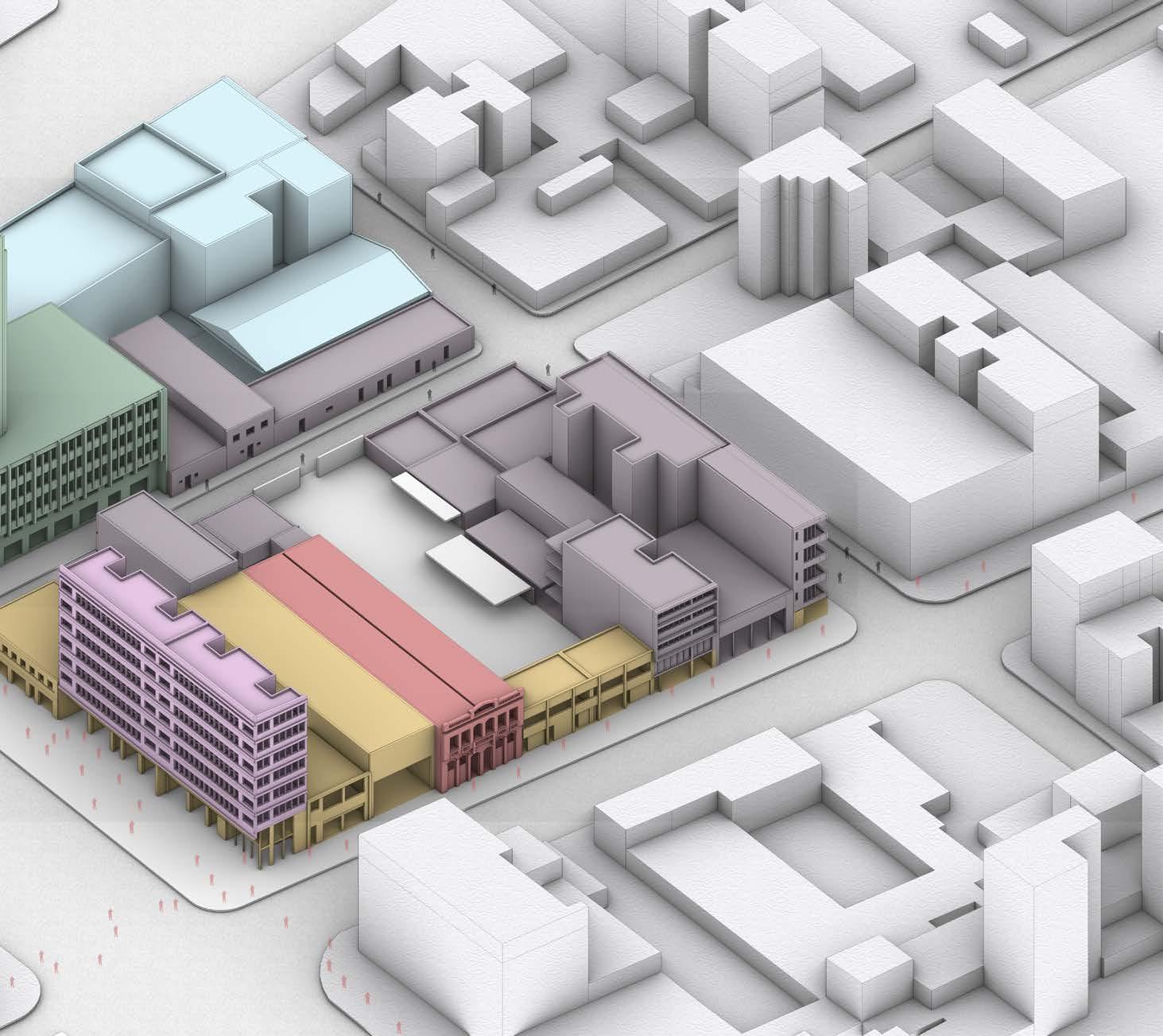

Through different spaces, a lot of contrast can be observed. Old and new, stablishment and ruin, tall and low, these are just some of the contradictions of this block in its current state. A proposal for a homogeneus, yet not repetitive public and collective spaces needs to happen inside this block

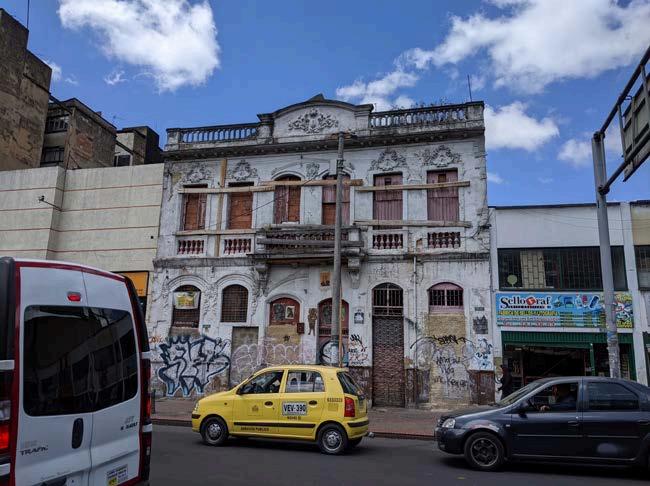
Abandonment by current owners and a lack of public control has allowed for patrimonial buildings to be left nehind and be explosed to oblivion and vandalism. These proposal aims to recover not only the patrimonial facades, but to propose dignified spaces for the vulerable populations in the sector.
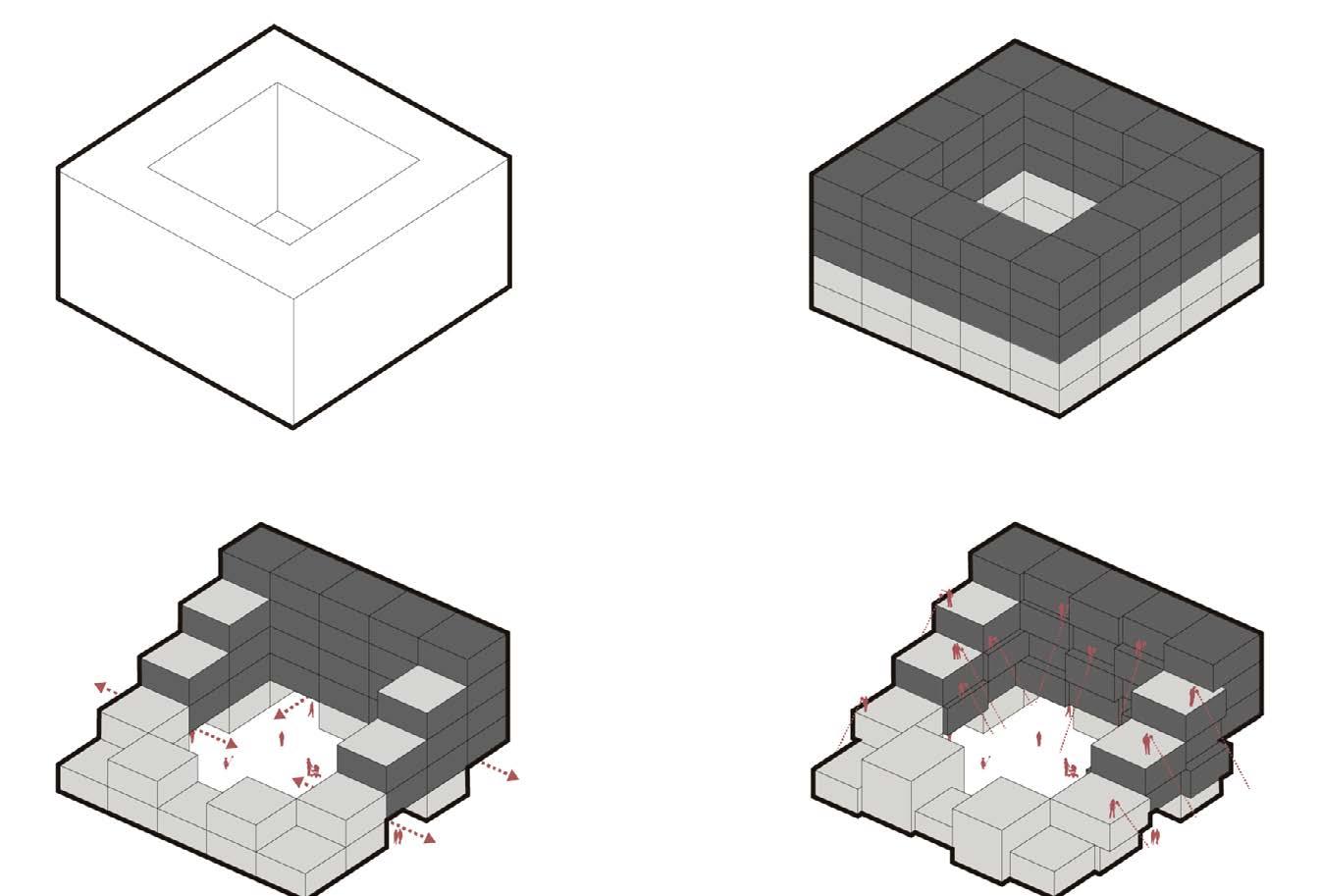
PERMEABLE SPACE INSIDE AND TERRACES
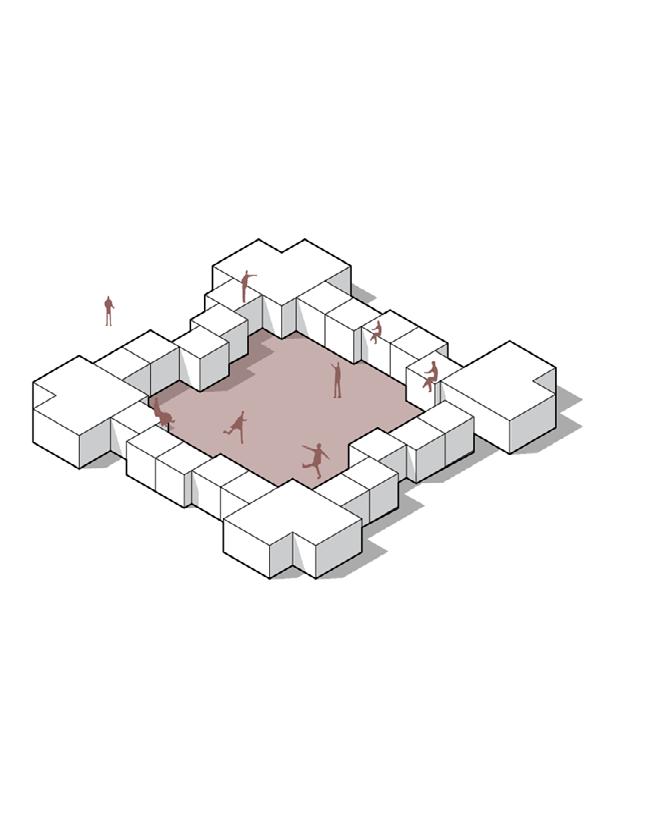
COMMUNAL SPACE INSIDE THE VOLUMES
SECURITY THROUGH COMMUNAL EYESIGHT
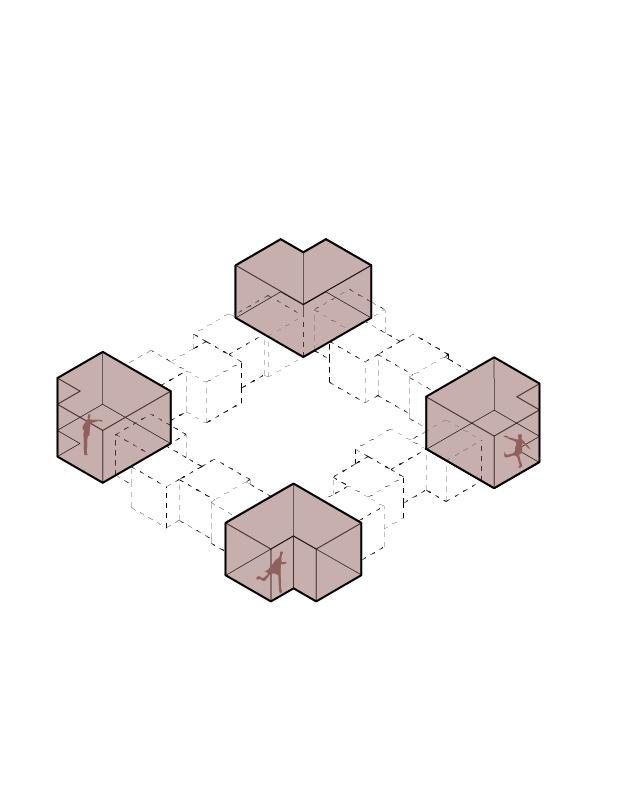
COMMUNAL SPACES FOR MULTIPLE HOUSING UNITS
36
DIAGRAMS
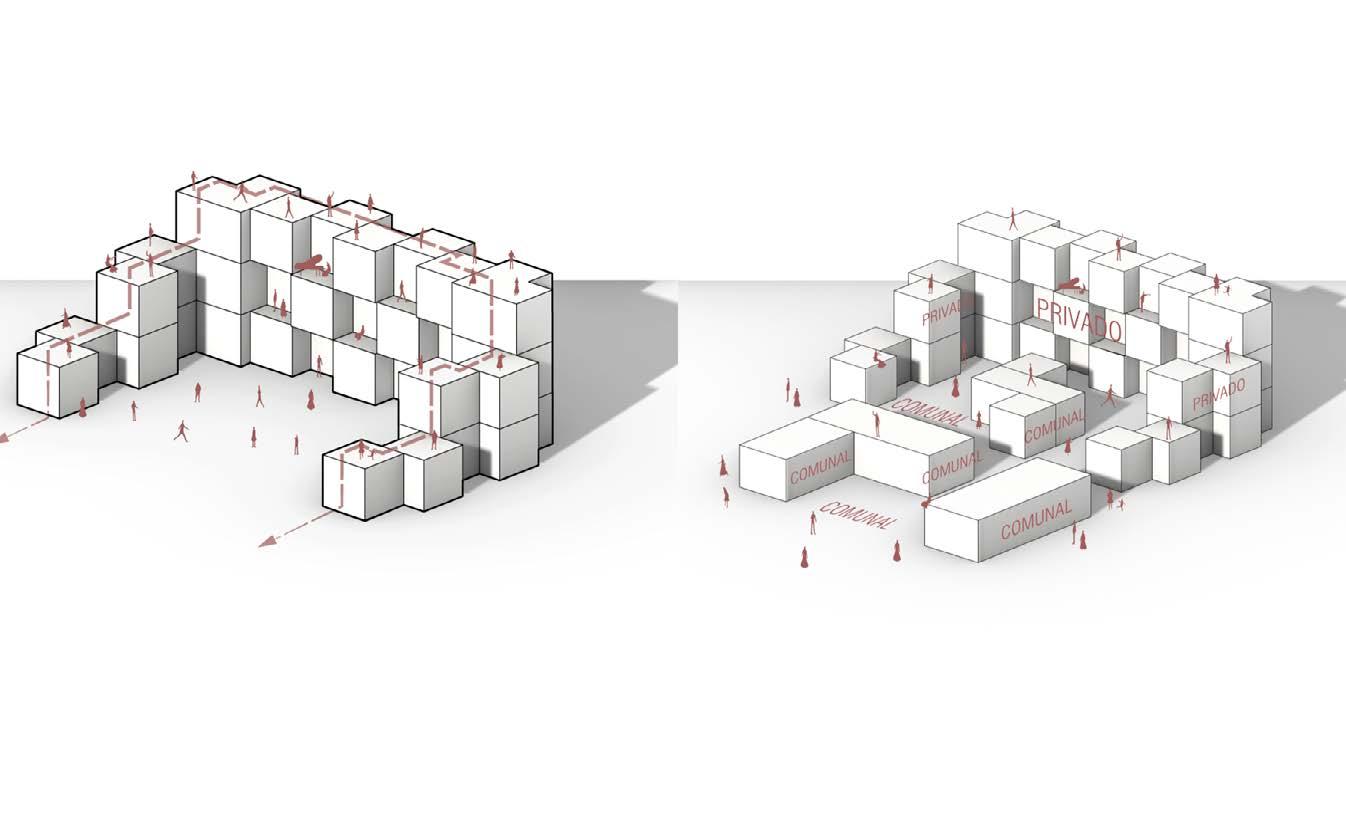
EXTERIOR CIRCULATIONS TO ALLOW COMMUNAL EYESIGHT

OVERLAPPED MODULES TO ALLOW MULTIPLE
TYPE OF COMMUNAL INTERACTIONS
MODULES DEFINED BY THEIR PROGRAM
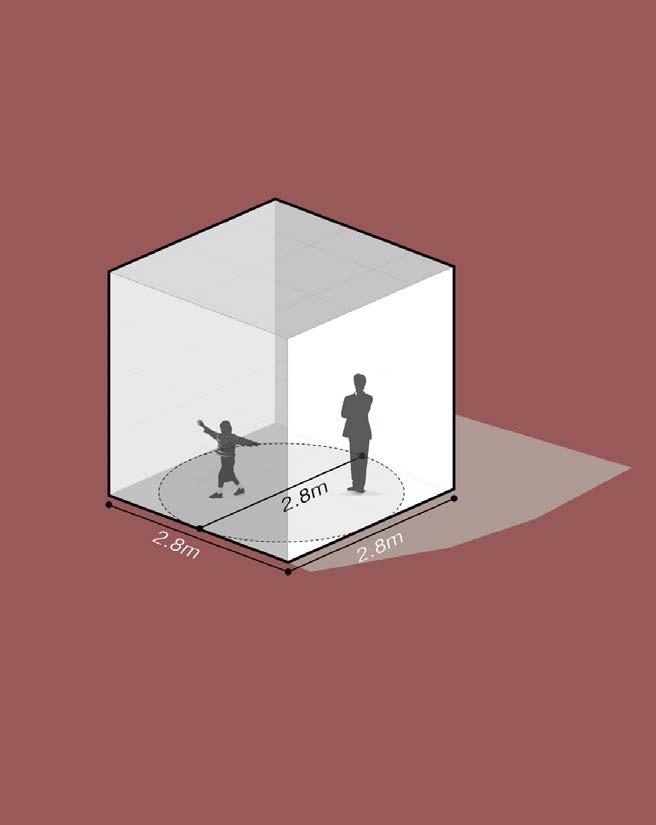
BASE MODULE FOR MULTIPLE SPACE CONFIGURATIONS OF EMERGENCY HOUSING
37
GENERAL URBAN FLOOR PLAN
An important particularity of these block was the contrast between current informal buildings and patrimonial house in the East side of the block that dates to the 1910 decade. As a terrible symptom of urban decay, the building insides have been abandoned and left to collapse over time. As part of this renewal project, rather that propose the loss of this patrimonial facade, the project proposes a complementary cultural space that articulates the block along with the housing proposal.
The program of this space was stablished by interviewing several ASP workers of the zone, that stated that a place where they could learn a particular craft or skill could help them find an alternative activity to sustain themselves. For this purpose, an auditorium space, with flexible capacitation/exposition rooms, in which this workers can learn a new set of artistic skills, while also being recognized and dignified.
As part of this process of dignification, rather than hide this historical house, the facade was proposed to be a protagonist, renewing it to a state similar to what it originally had. However, the insides were already too deteriorated, for which the ruins are proposed to be dignified by creating contemplation and nature around them through an independent structure that dilates from these original walls and generates a conciousness around these patrimonial spaces.

38
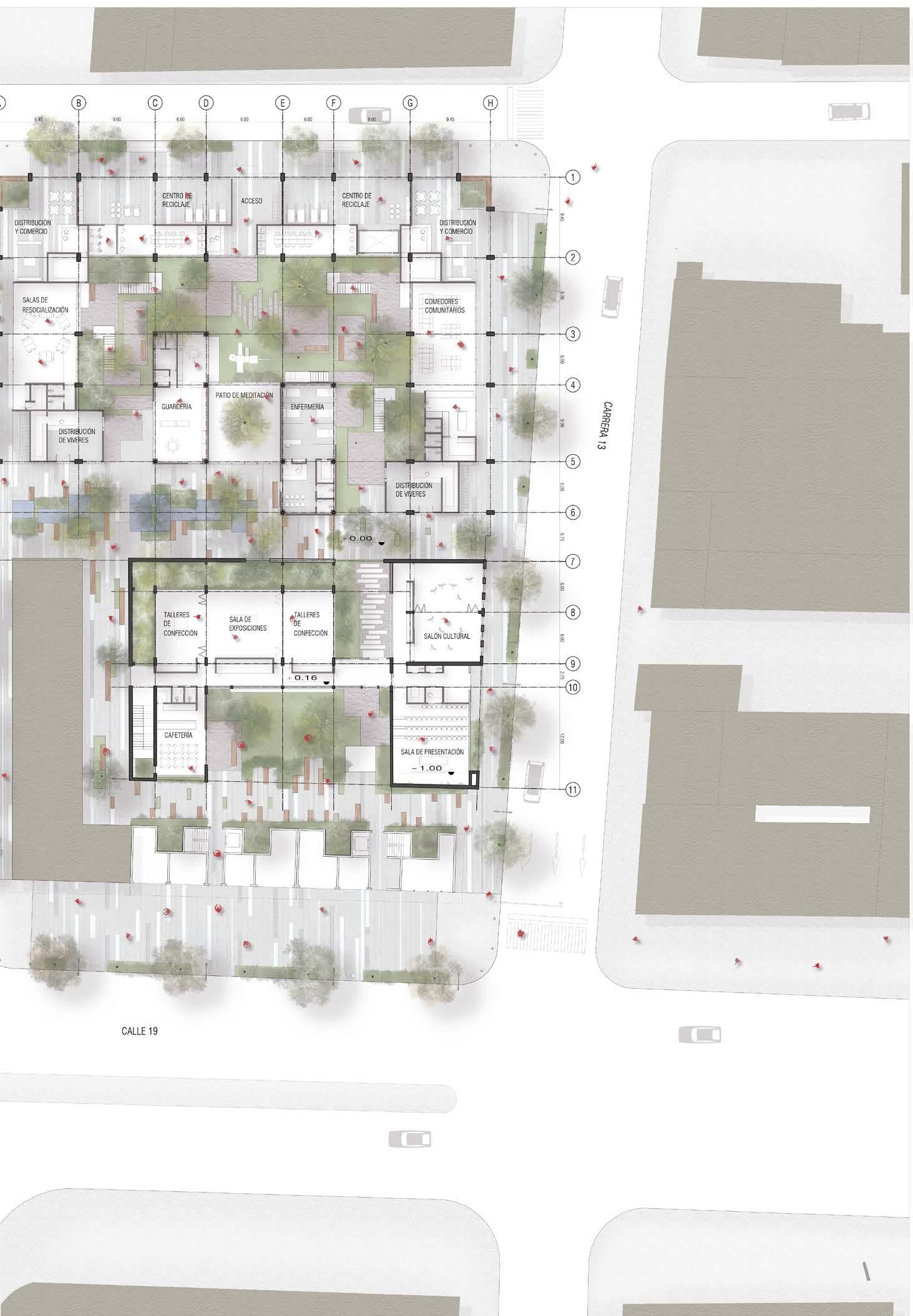
39
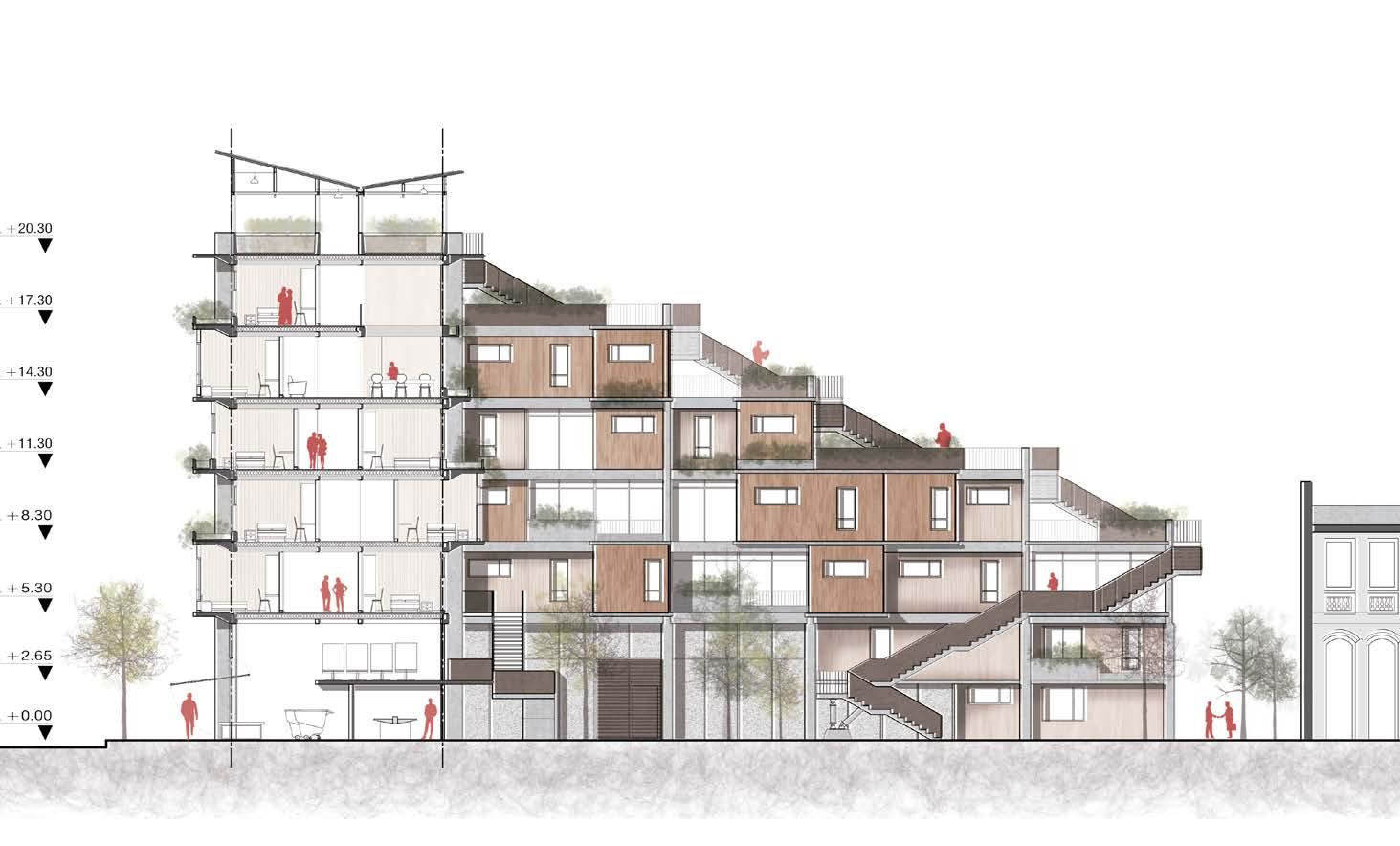
LONGITUDINAL SECTION
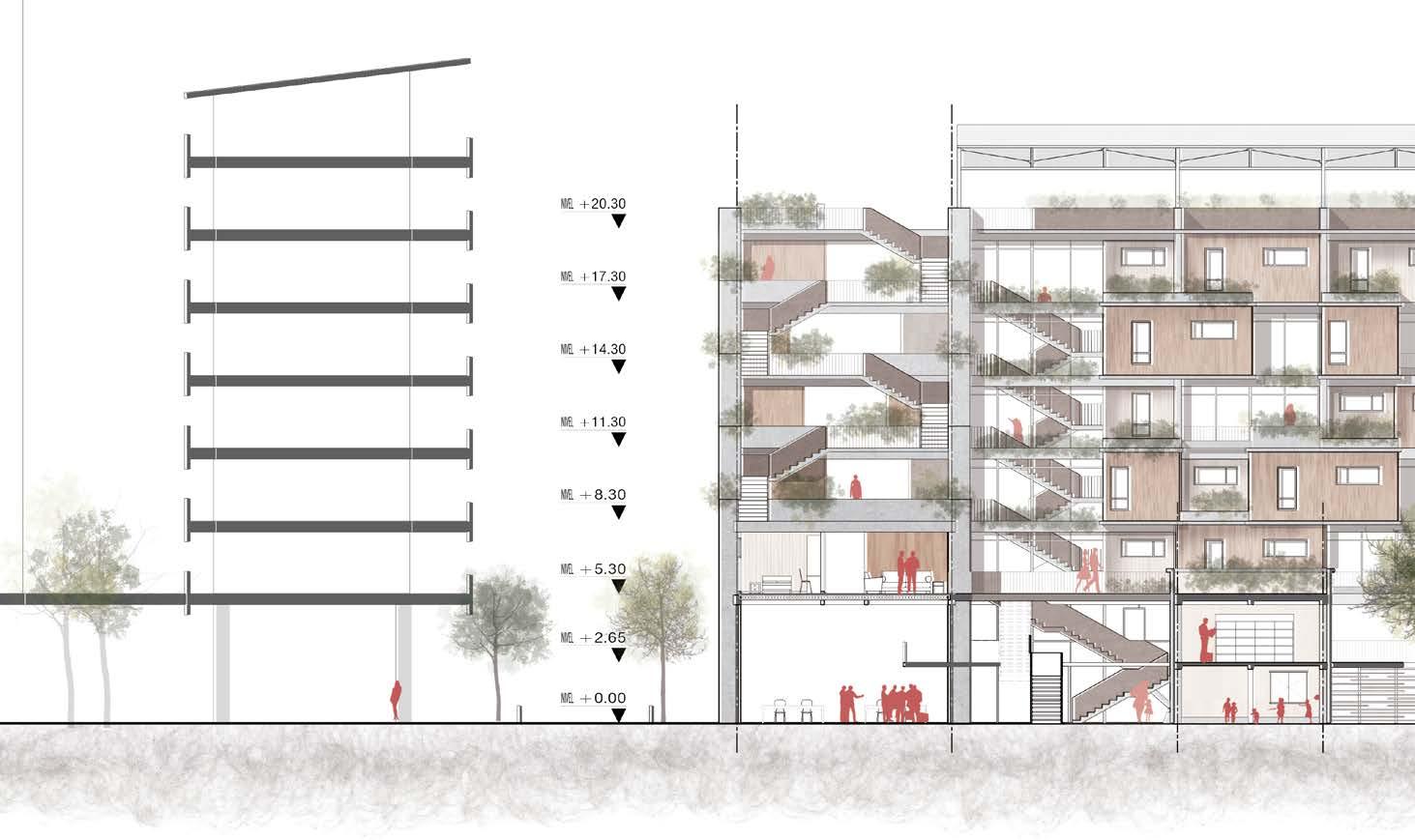

40 10 5 2 1 0 TRANSVERSAL SECTION

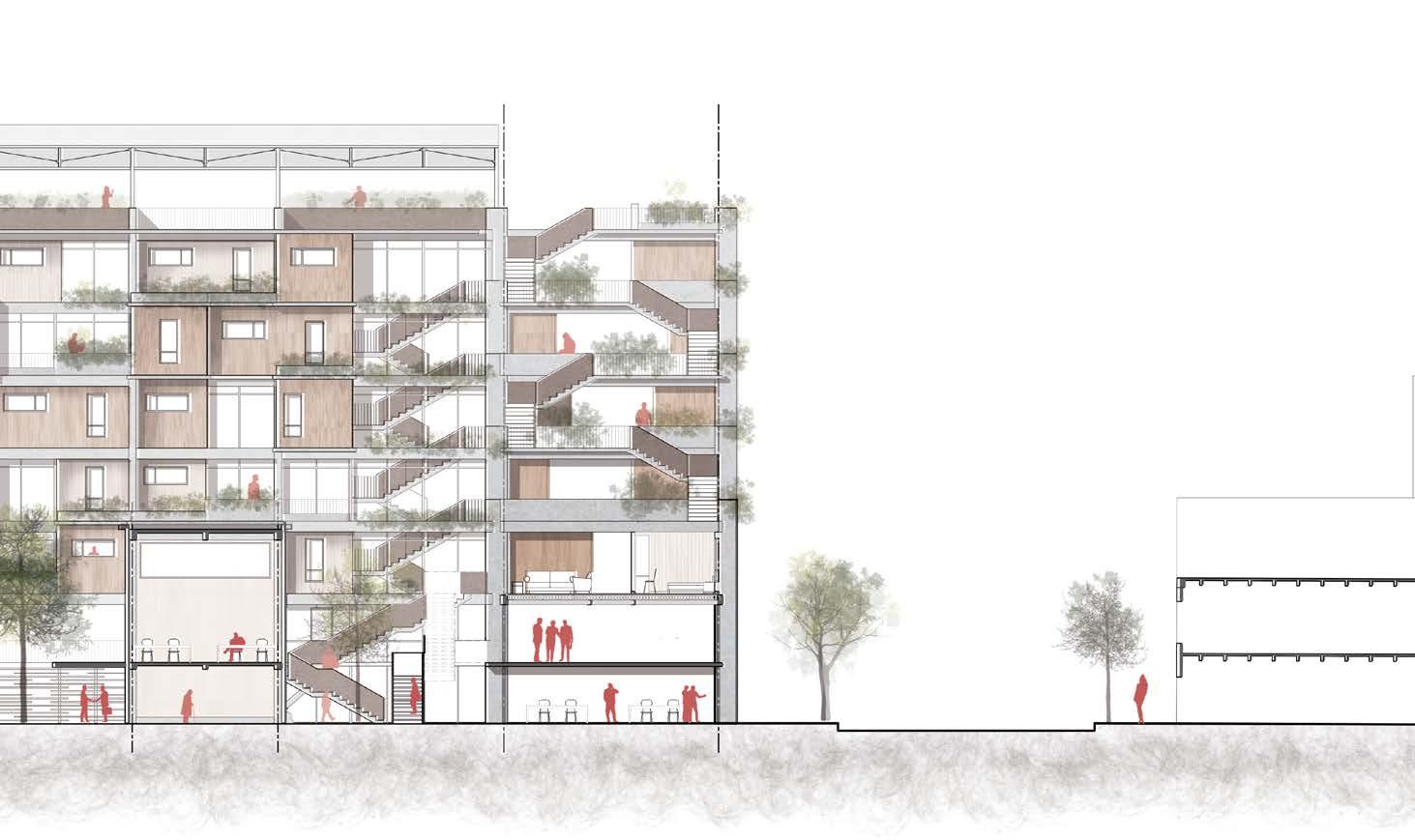
41
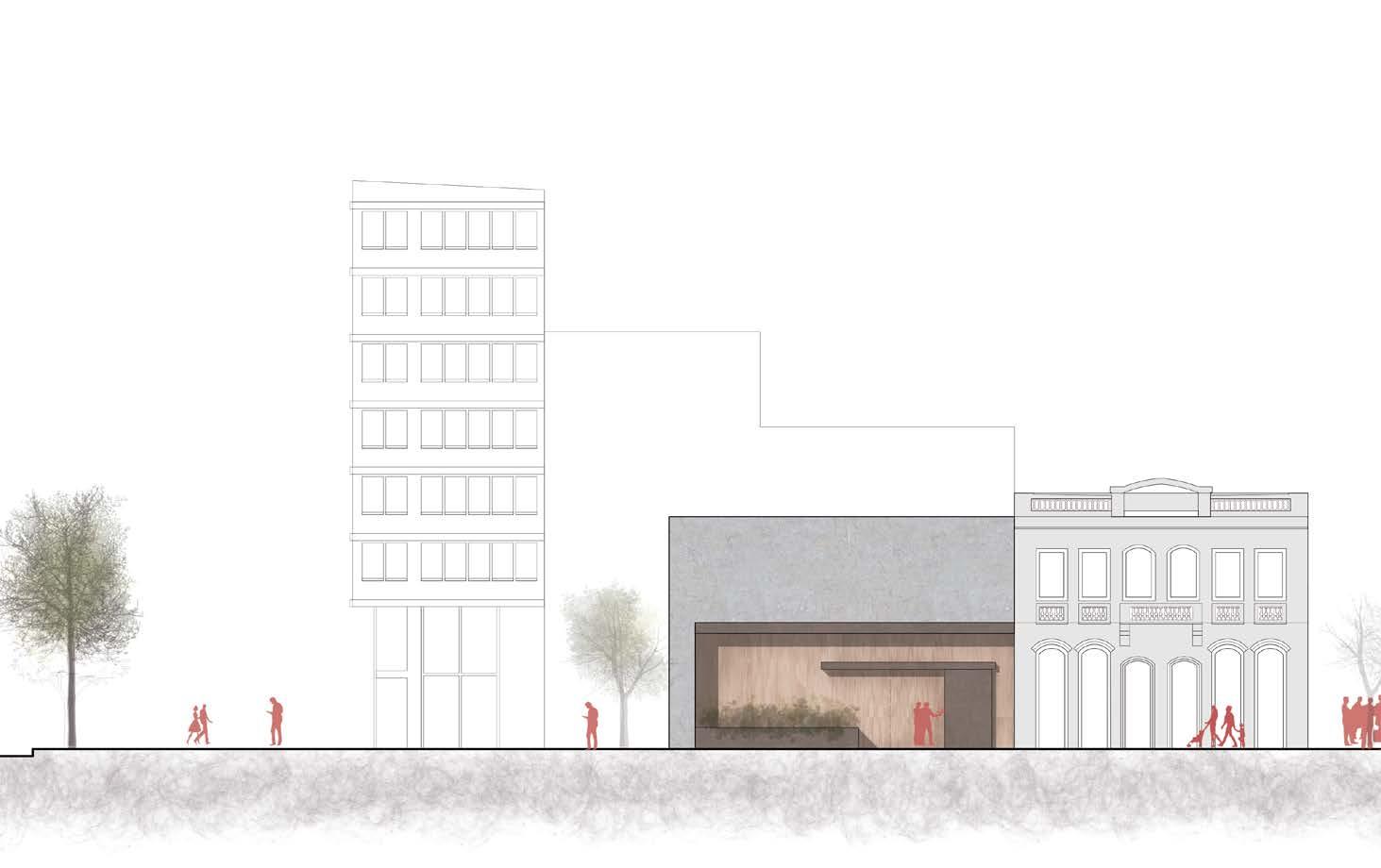
NORTH FACADE
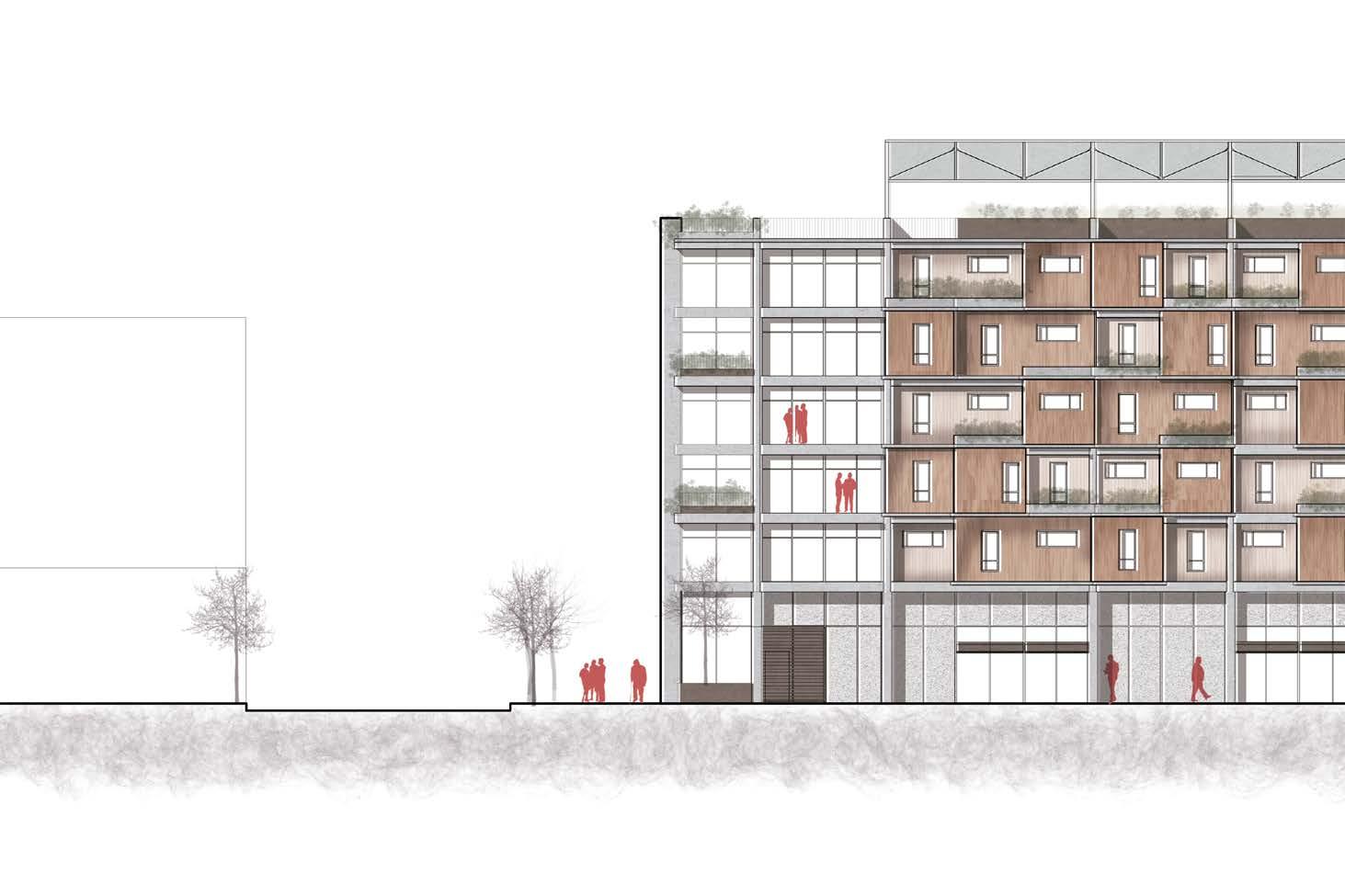

42 10 5 2 1 0 EAST FACADE

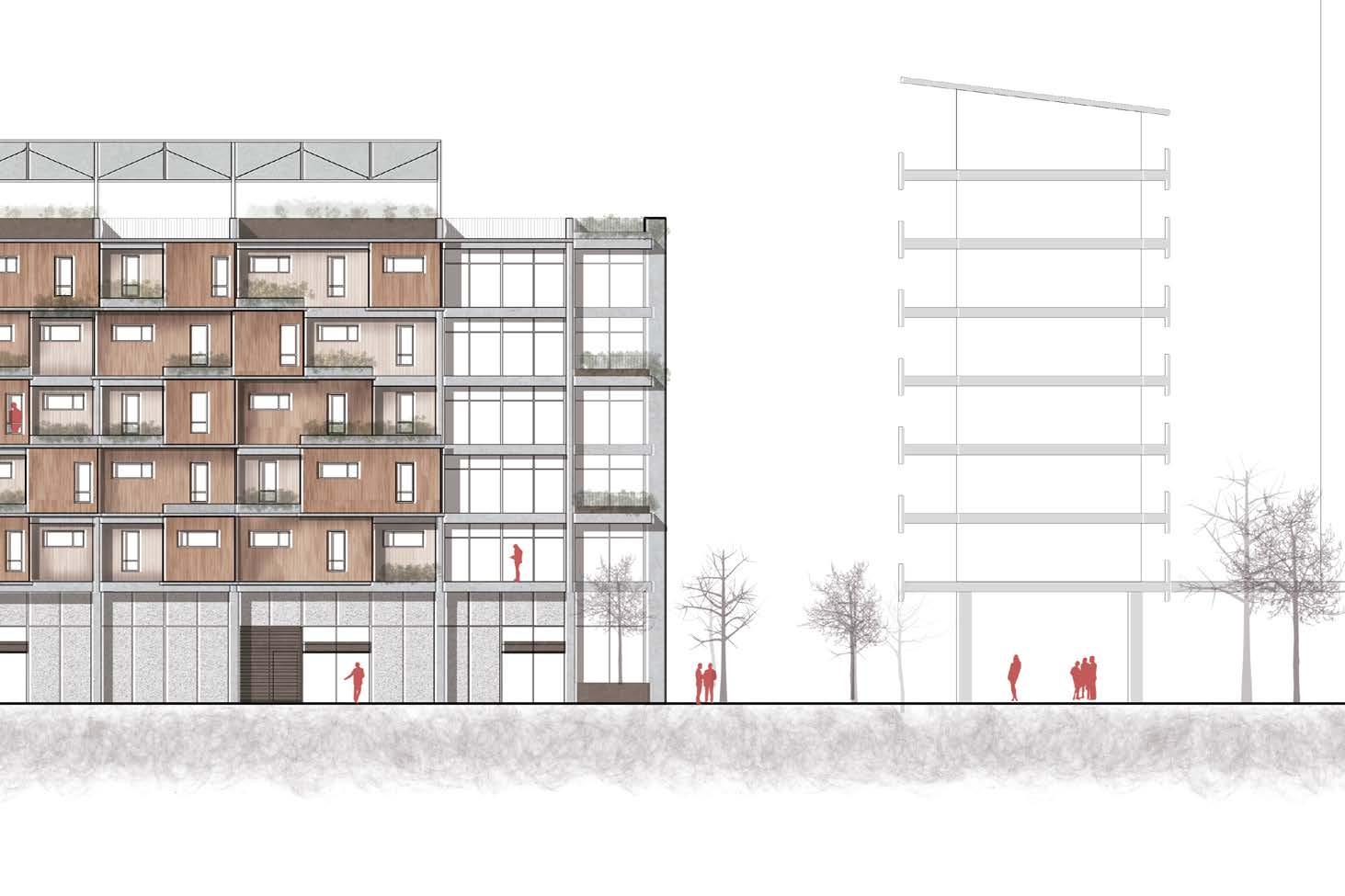
43
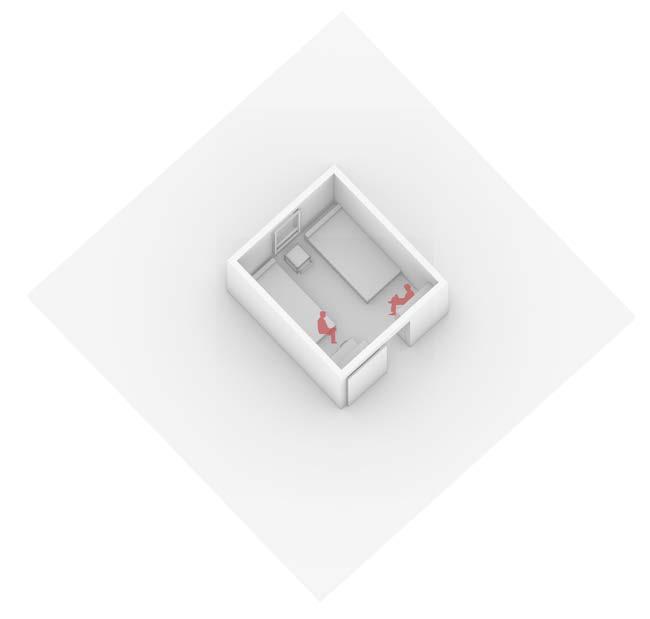
2 USERS MODULE
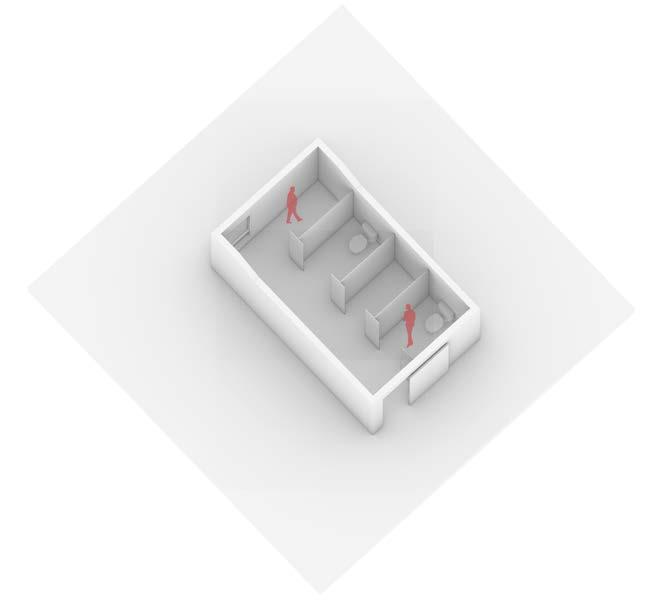
DOUBLE MODULE FOR BATHROOMS
2.85m x 2.85m (2) 2.85m x 3.00m
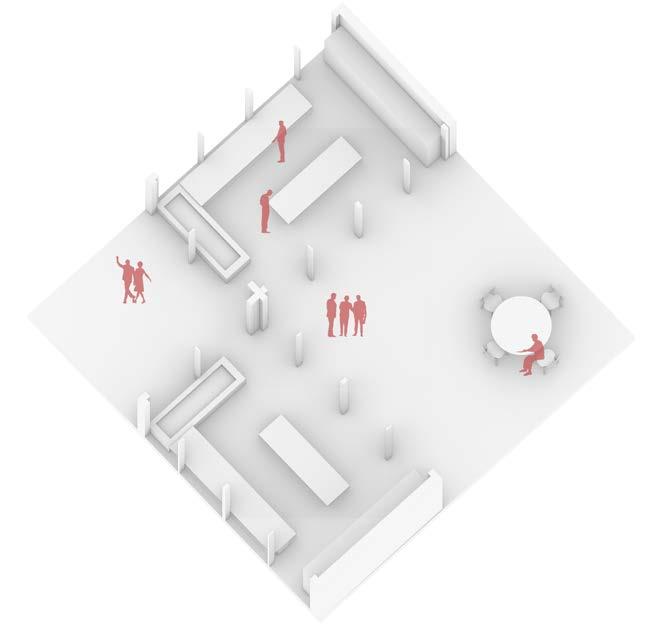

DOUBLE FAMILY MODULE 2-4 PEOPLE
x 3.00m 2.85m x 3.00m 2.85mx3.00m
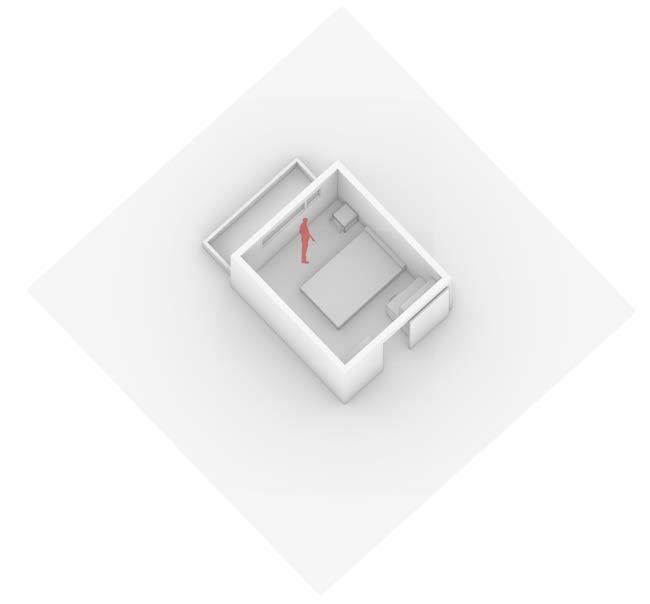
SINGLE MODULE 1-2 USERS
2.85m x 2.85m (2)
DOUBLE SPECIAL MODULE FOR KITCHENS
44
2.8m
COLLECTIVE
HOUSING INDIVIDUAL &
MODULES
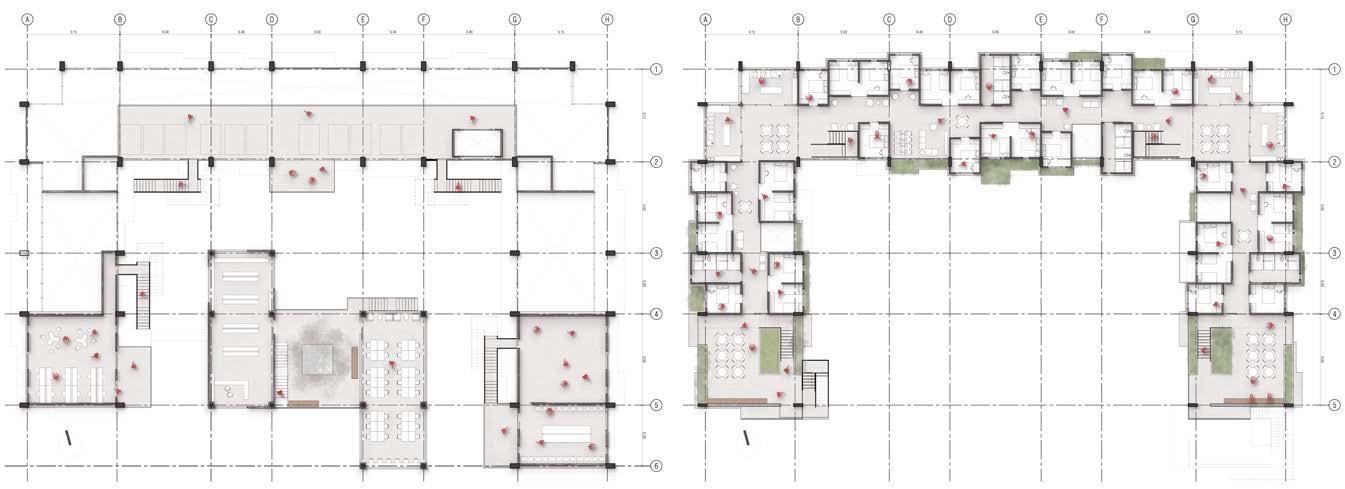
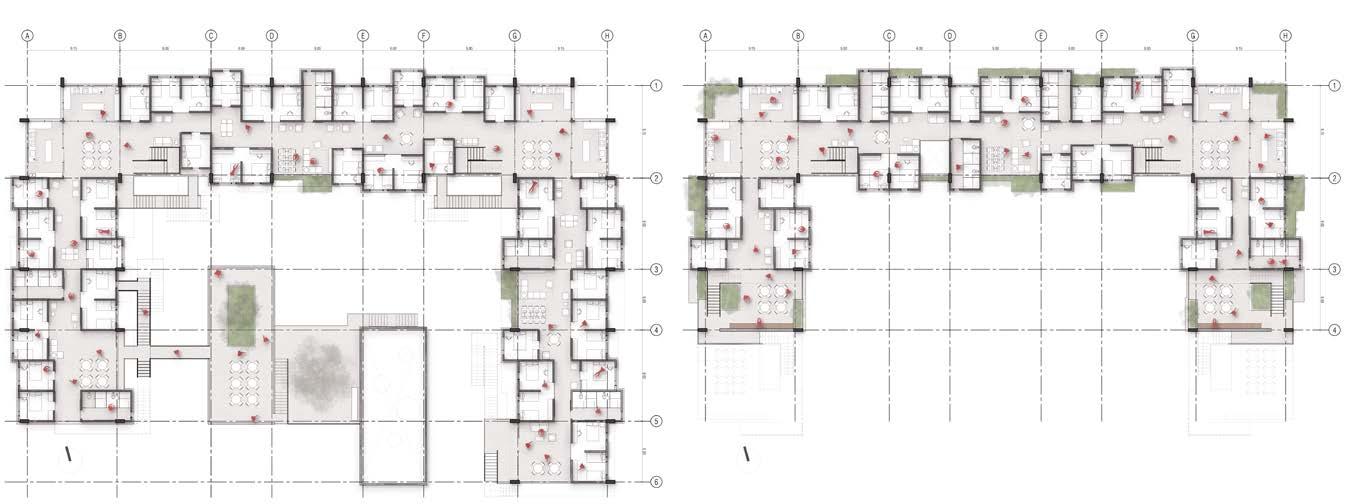
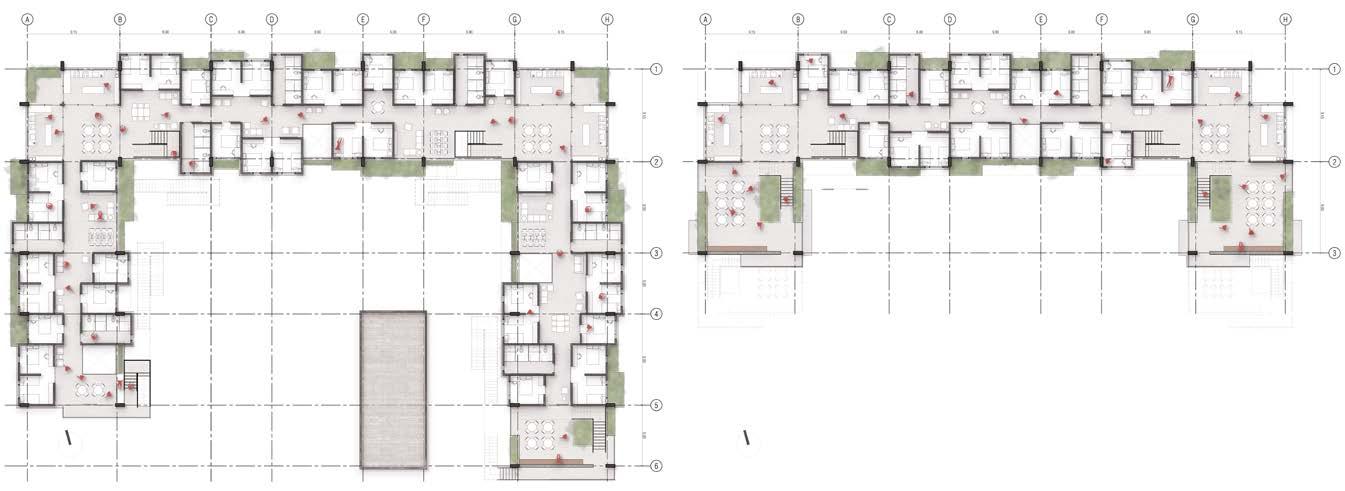
45
THIRD LEVEL FOURTH LEVEL FIFTH LEVEL SIXTH LEVEL SEVENTH LEVEL FLOOR PLANS BY LEVELS
SECOND LEVEL

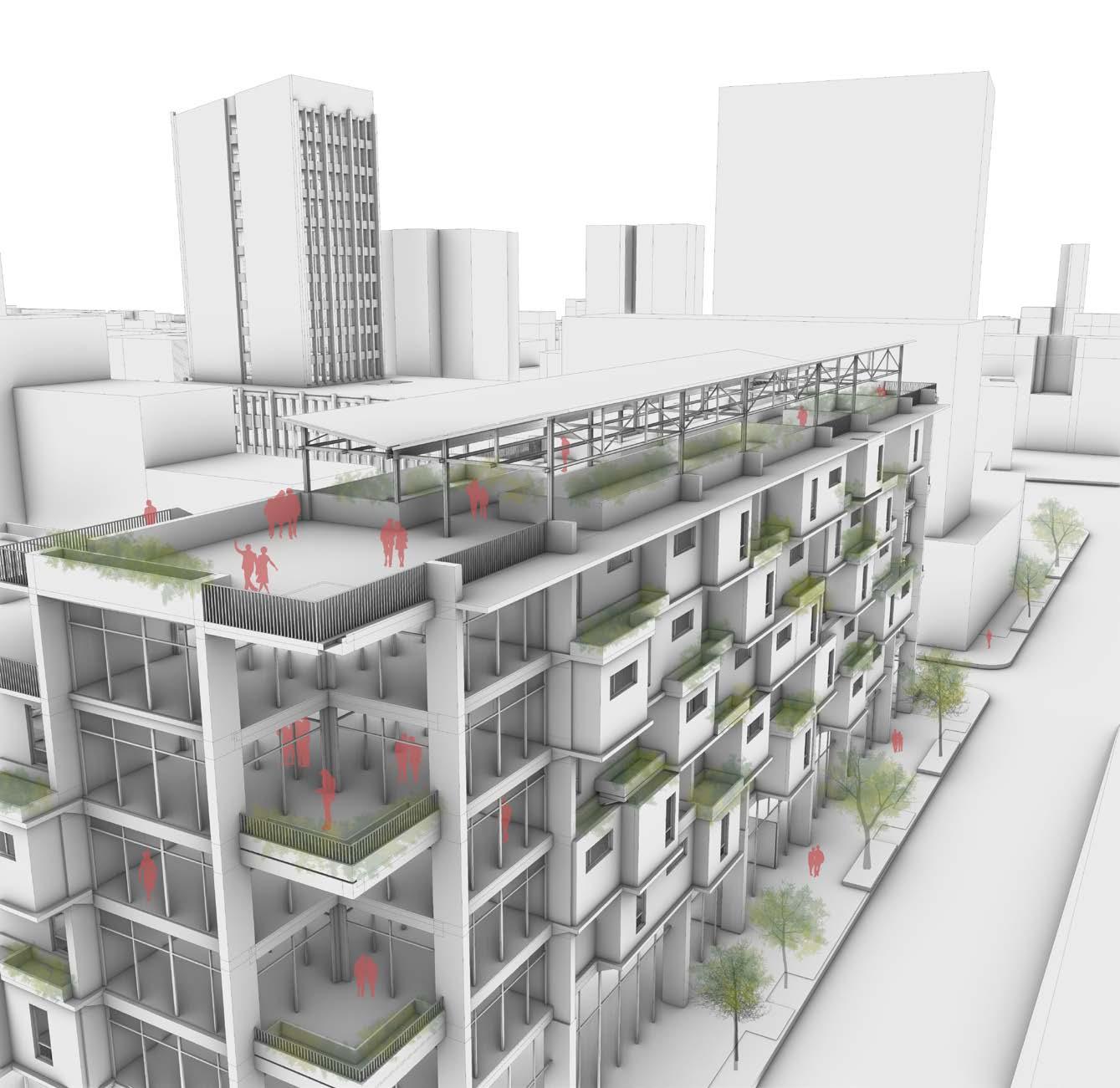
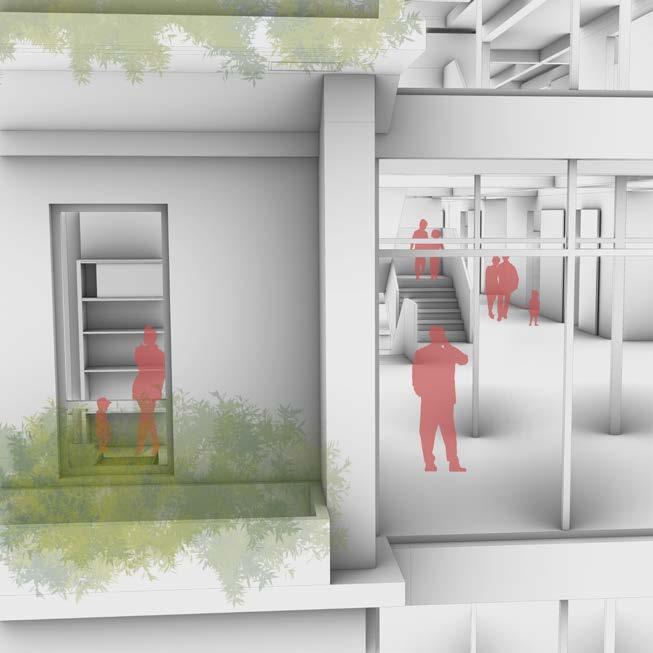
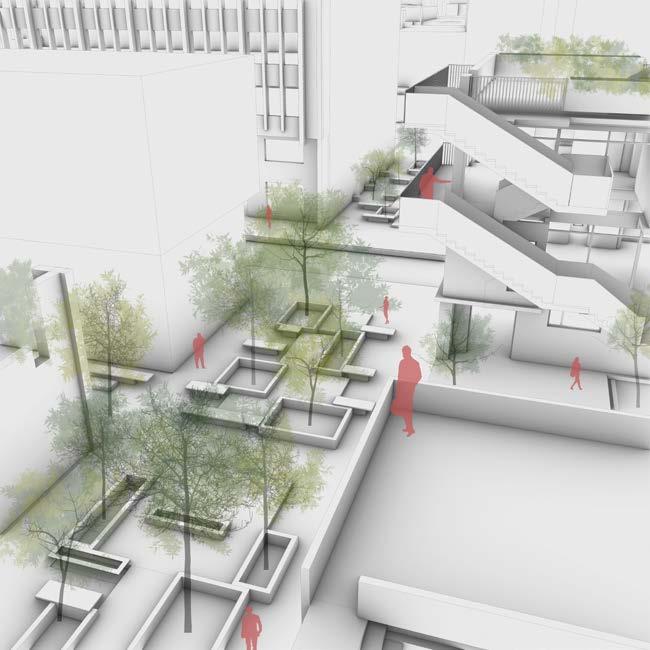

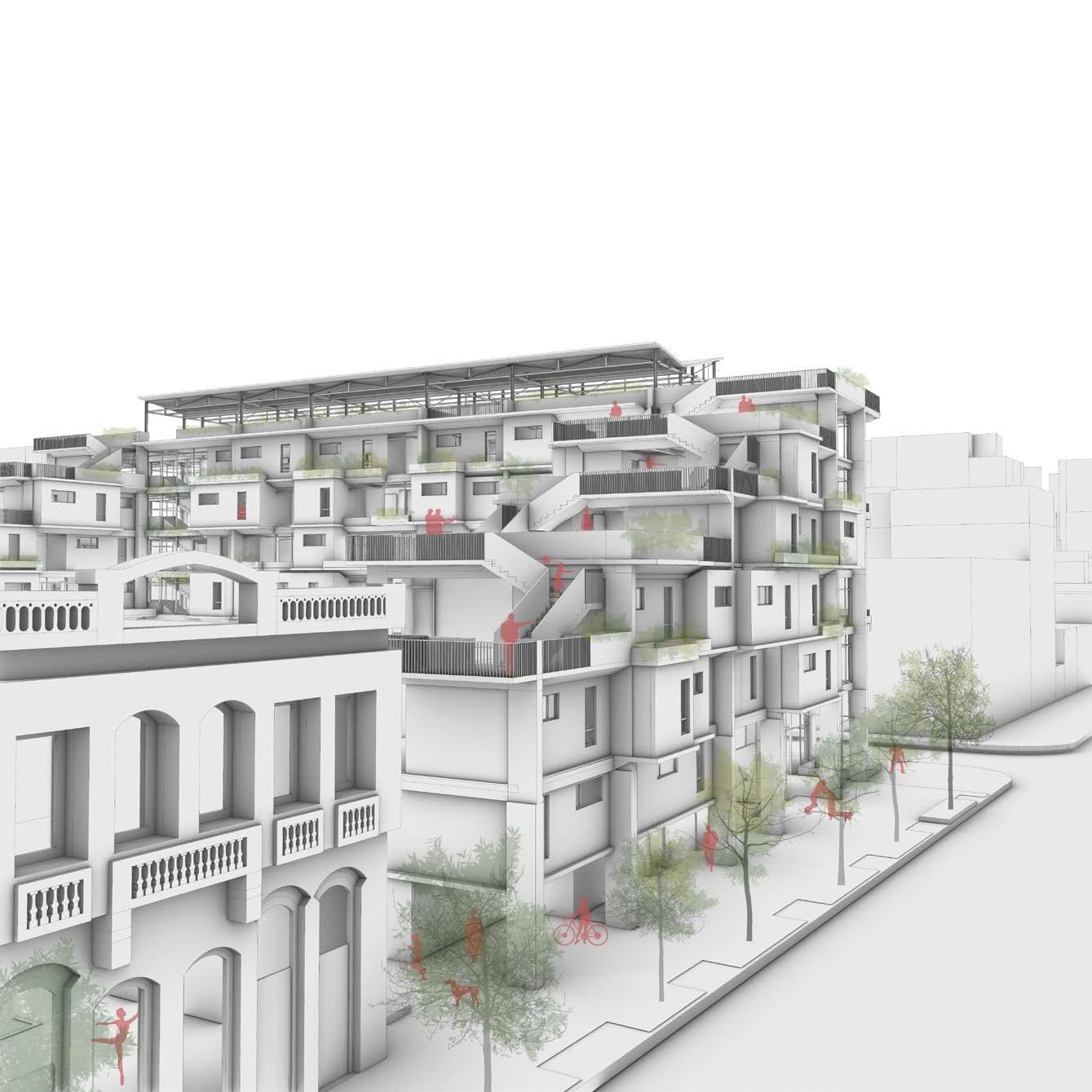

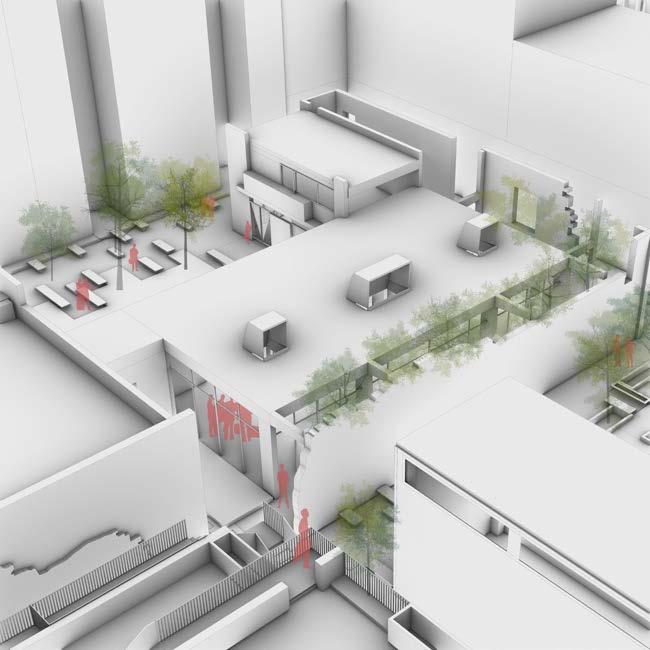
48 THANK YOU !
49
