
MCH2023 MASTER IN COLLECTIVE HOUSING
UNIVERSIDAD POLITÉCNICA OF MADRID (UPM) AND SWISS FEDERAL INSTITUTE OF TECHNOLOGY ETH OF ZURICH
The Master of Architecture in Collective Housing, MCH, is a postgraduate full-time international professional program of advanced architecture design in collective housing presented by Universidad Politécnica of Madrid (UPM) and Swiss Federal Institute of Technology (ETH). After 15 editions, it is rated as one of the best architecture master’s programs by architects and experts.
The masters is divided into 7 workshops and 9 specialties, all of them oriented towards collective housing. The masters took place in Madrid between March and December of 2023. This portfolio is proposed as a recollection of 8 projects developed through these different scopes, as an aim to achieve a better understanding on what collective housing is, and what it can be as well, not only as a shelter, but as an opportunity for improving the life quality of its users.
Most of the projects presented in this selection are group oriented. A special aknowledgement to all the MCH staff, teachers and teammates that made this work possible. All credits are listed in their corresponding project.



Contact:
e-mail: info@mchmaster.com
phone:+34 910 674 860 // +34 689 74 68 54
Escuela Técnica Superior de Arquitectura de Madrid
Avda. Juan Herrera 4. 28040, Madrid. Spain
https://www.mchmaster.com/

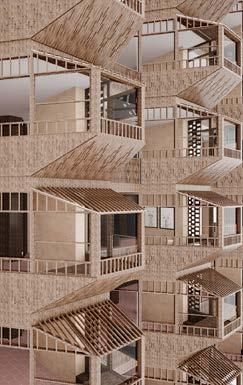



HOUSING & RE-USE AT SBB
Workshop leader: Anne Lacaton
assistant: Diego García
Site: Zurich, Switzerland
Housing proposal on top of a current train station in the city center. The first floor becomes a public space divided in 4 “moments”, while the top collective housing allows progressive growth and flexibility.
DOMESTIC FRAGMENTS
workshop leader: Elli Mosayebi
assistant: Alvaro Fidalgo
site: Cuzco, Peru
Architectural proposal based on three main concepts / words, “a bay window” , “Taking care of someone” and “Thinking” . These 3 concepts are represented by a miniature, a floor plan and a detail.
FROM CITY TO HOUSE
Specialty leader: Dietmar Eberle
assistant: Alberto Nicolau
Site: Madrid, Spain
Proposal of a Collective housing building in the city center. The project was conceived in three main components, Shape (site), structure and facade, with an free-use program.
PRODUCTIVE RESIDENTIAL TOWER
Specialty leader: Juan Herreros
assistant: Pedro Pitarch
Site: Madrid, Spain
Redevelopment of Torre Picasso, a residential tower in the north of Madrid. The proposal aims to generate an integration of collective housing units with communal spaces aimed for digital nomads.
MERGING CITY AND NATURE
Specialty leader: Joan Roig
assistant: Josep Battle
Site: Madrid, Spain
Urban and collective housing proposal in a natural under-developed sector of the city. The aim is to integrate the natural space with the city, with the articulation of mixed-use buildings.
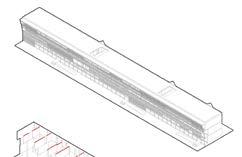


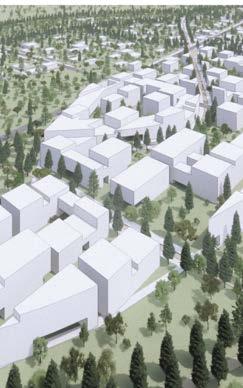
CONSTRUCTION & TECHNOLOGY
Specialty leader: Jose María ezquiaga
Leaders: David Castro, Archie Campbell, Diego García
Site: Paris, France to Sapporo, Japan
Analisis and re-adaptation of a collective housing project (57 Housing development (by Herzog & de Meuron) to a extreme climate location, focusing on constructive systems and technologies.
CLIMATE, METABOLISM & ARCHITECTURE
Specialty leader: Javier García-Germán
assistant: -
Site: Barcelona
Proposal of a prototype and a collective housing aggrupation that applies the principles of thermodynamics and energy efficiency with sustainability and comfort in the most extreme conditions of the year.
URBAN DESIGN & LANDSCAPE
Specialty leader: Jose María Ezquiaga
assistant: Gemma peribañez
Site: Madrid, Spain
Urban proposal in Campamento, Madrid, a redevelopment of the initial analisis and proposal from W5 with an special emphasis on the 15-minute city and the impact of collective housing to the city.
W1 W2 S1 W3 S2 W4 S3 W5 10 - 31 32 - 43 82 - 113 44 - 55 114 - 133 56 - 63 134 - 155 64 - 81

W1
HOUSING AND REUSE AT SBB
WORKSHOP LEADER: ANNE LACATON ASSISTANT: DIEGO GARCÍA
The workshop consist on redeveloping the SBB former train station located in Zurich, Switzerland. This redevelopment includes the proposal of housing, its location varies within the different groups. In this particular proposal, the housing proposal is proposed to be on top of the current station, promoting the redevelopment of the first floor into public or communal spaces, and a invertention on the current ceiling and structure.
Team: Camilo Meneses, Andrés Melo, Fredy Quispe, Stephany Pavón
The project started with the analysis of the different spaces within the station, in order to understand the new uses to be proposed and where could the housing units develop. Ideas such as reutilization, progressive housing growth, and allowing distribution possibilities were particular goals set by the group. The duality of the below and top of the station allowed to establish different set of characteristics desired for each situation. Below, the need of public space, nature and open multi purpose spaces that promoted different activities were seen as key for its development. On top, a more communal and private space that promoted a progressive growth of the housing unit was identified as a design goal, with collective spaces such as corridors, bridges and nucleus being the transition and meeting point for the users.

6 MCH2023

Appropiation
Have quality spaces that allow and promote domesticity, diversity and individuality
Spaciousness
Have flexible spaces that go beyond the standard to adapt to different needs of the user over time In-between
Design transitional spaces that generate meeting opportunities and relationships beetween the inside and outside
Context
Design spaces related to the enviroment, climate, and culture. Being an integral part of it and at the same time, presenting its own character
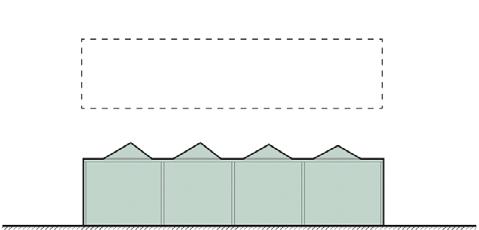
Below
A new program to the inside of the current station will be proposed, aiming to adapt to current needs with public spaces.
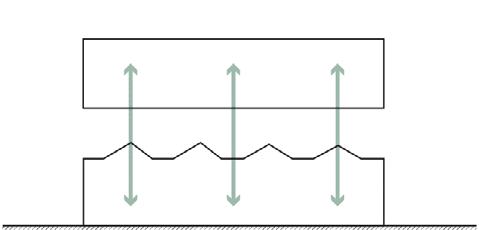
Transitions
The transition between the public spaces and the housing will be resolved by reutilizing current structure and adapting the ceilings of the current station.

On top
The houisng units will be developed on top of the current building, in a gradient from public, communal and private.

8 9 MCH2023 Andrés Felipe Melo L
Existing infrastructures New public spaces
SITE AND PROGRAM PROPOSAL
New structures Roof tops Housing
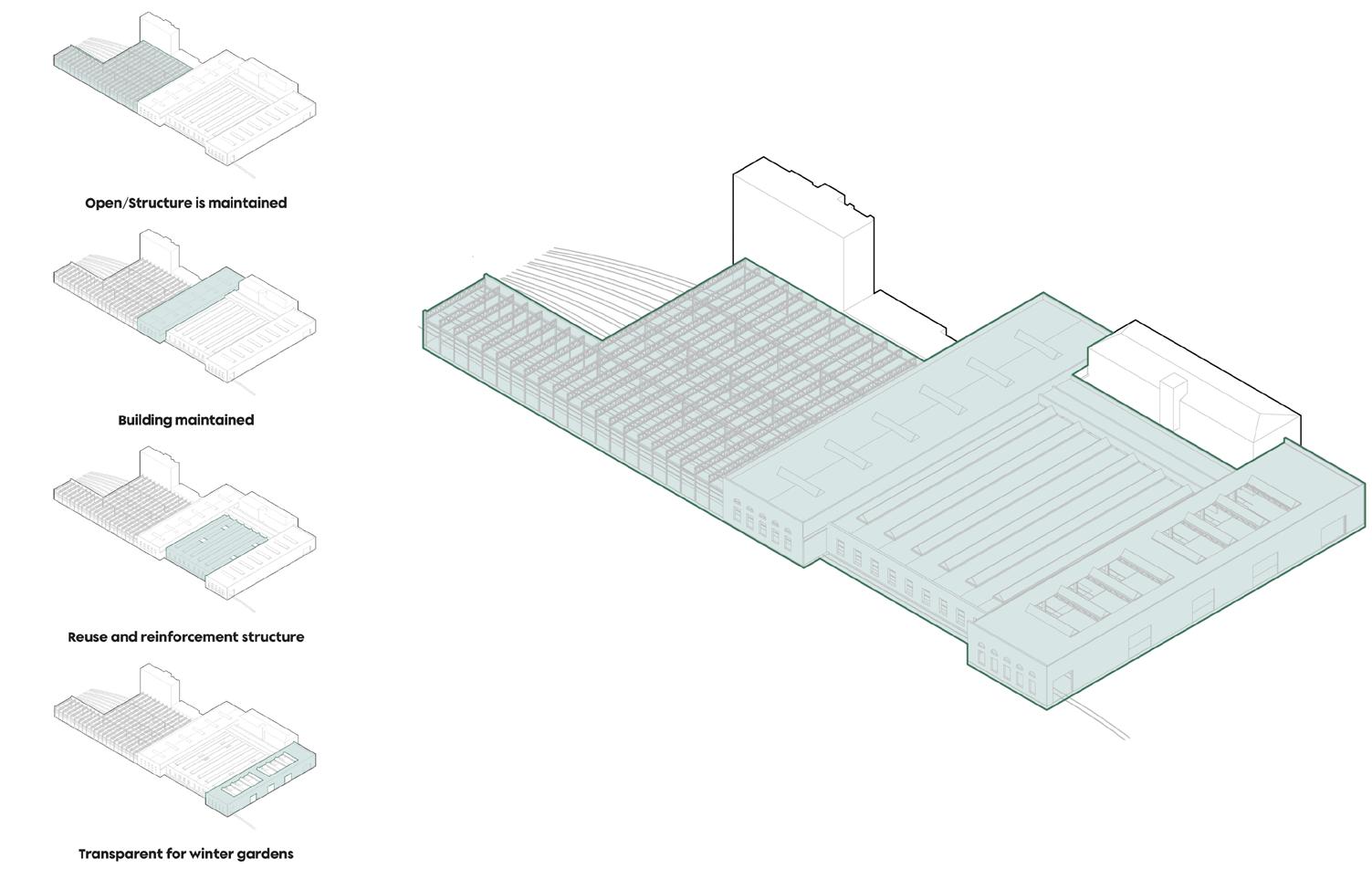
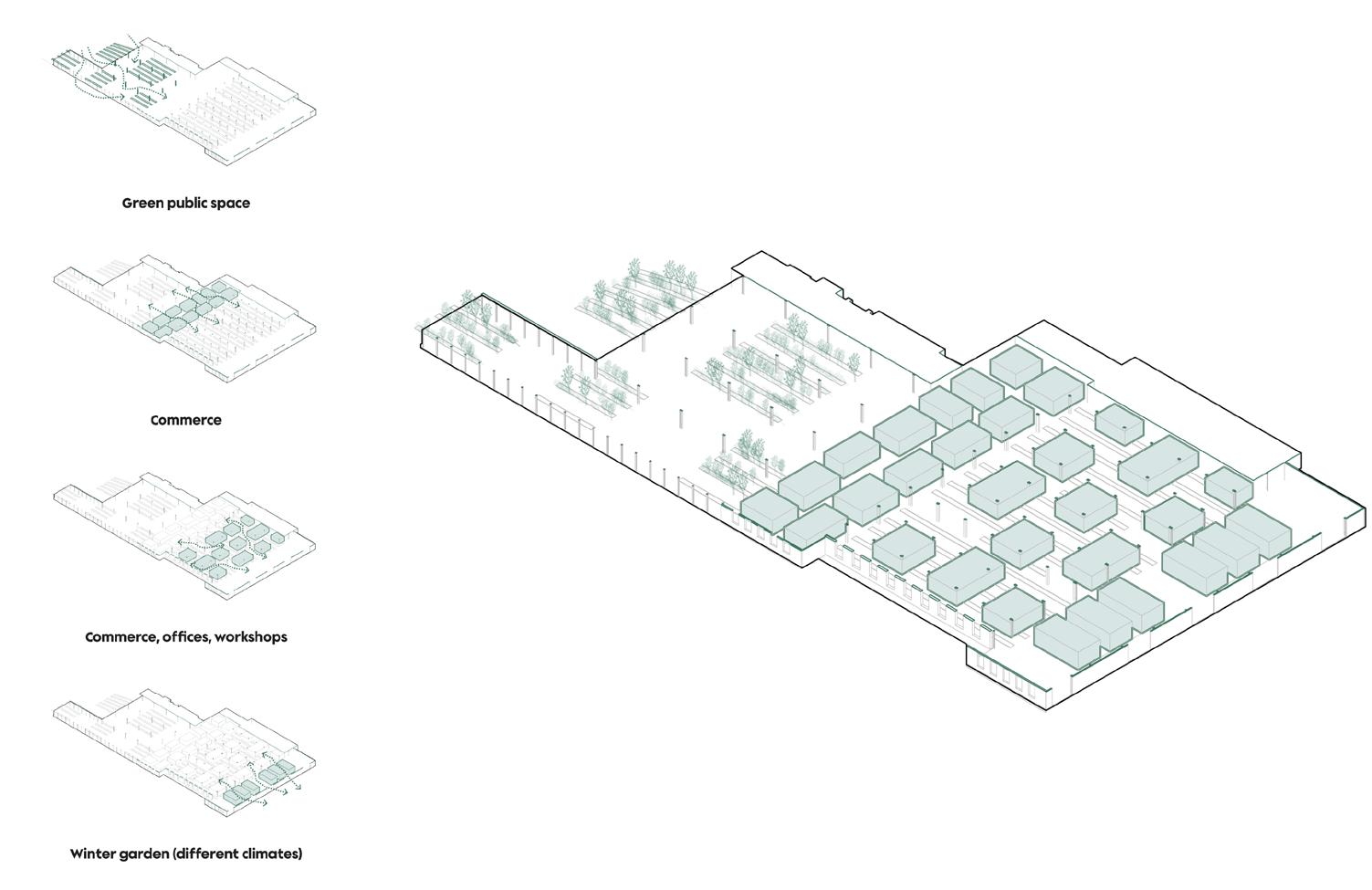

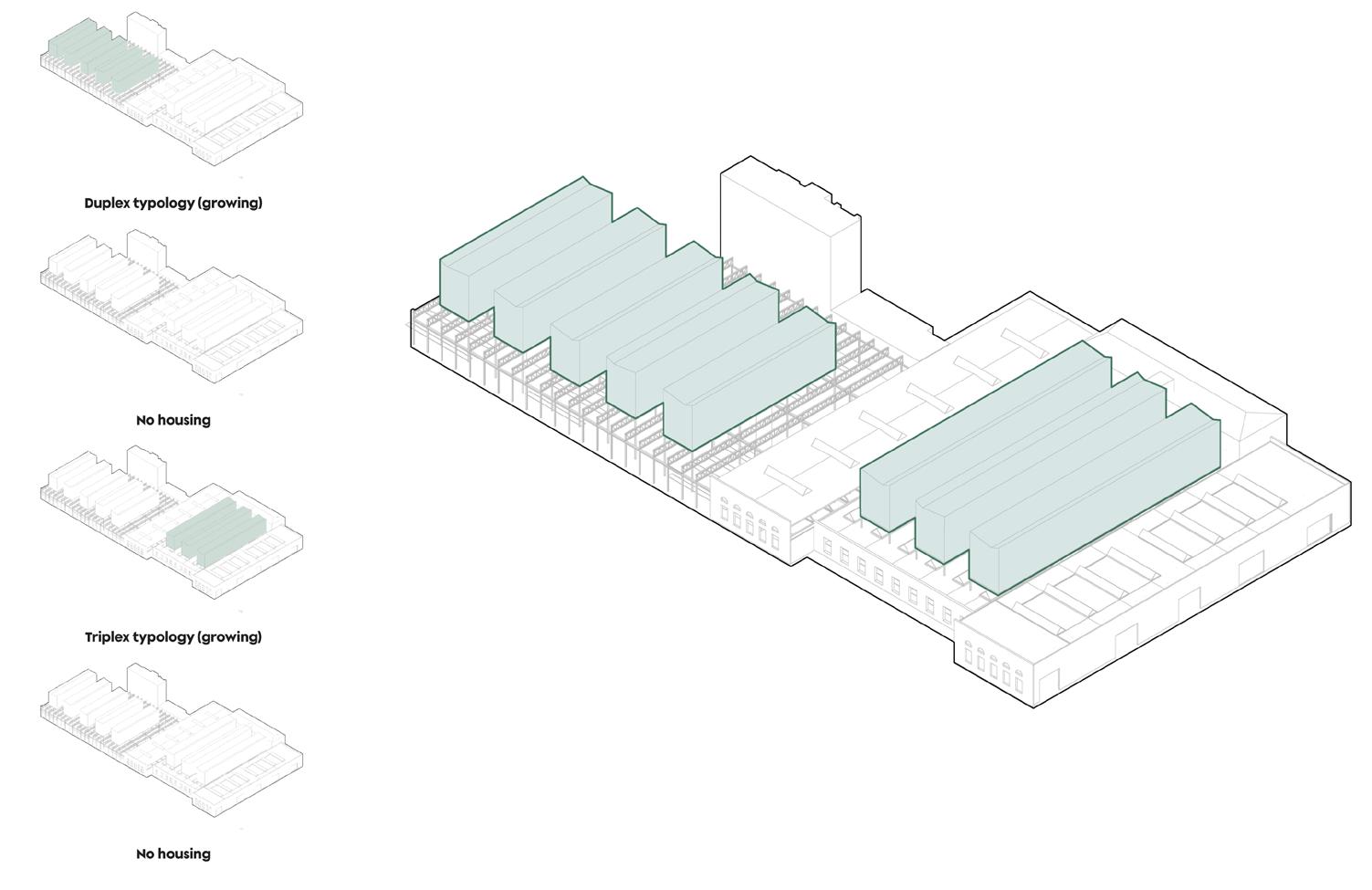
10 11 MCH2023 Andrés Felipe Melo L
Transparent
Transparency
public space Duplex typology Commerce No housing Commerce, offices & workshops Triplex typology (growth) Winter garden No housing Reuse and reinforced structure Walkable roof Building maintained Maintained roof Open/Structure is maintained Hanging garden and platforms
spaces
Housing blocks on top of current infrastructure, a part reutilizes the current station structure
PROPOSAL STRATEGIES Existing infrastructure for ceilings and warehouses
for winter gardens
(gardens) Green
Proposal of commercial and green
Roof tops are either removed, re-used or adapted depending on the activity below
DETAILED SECTIONS
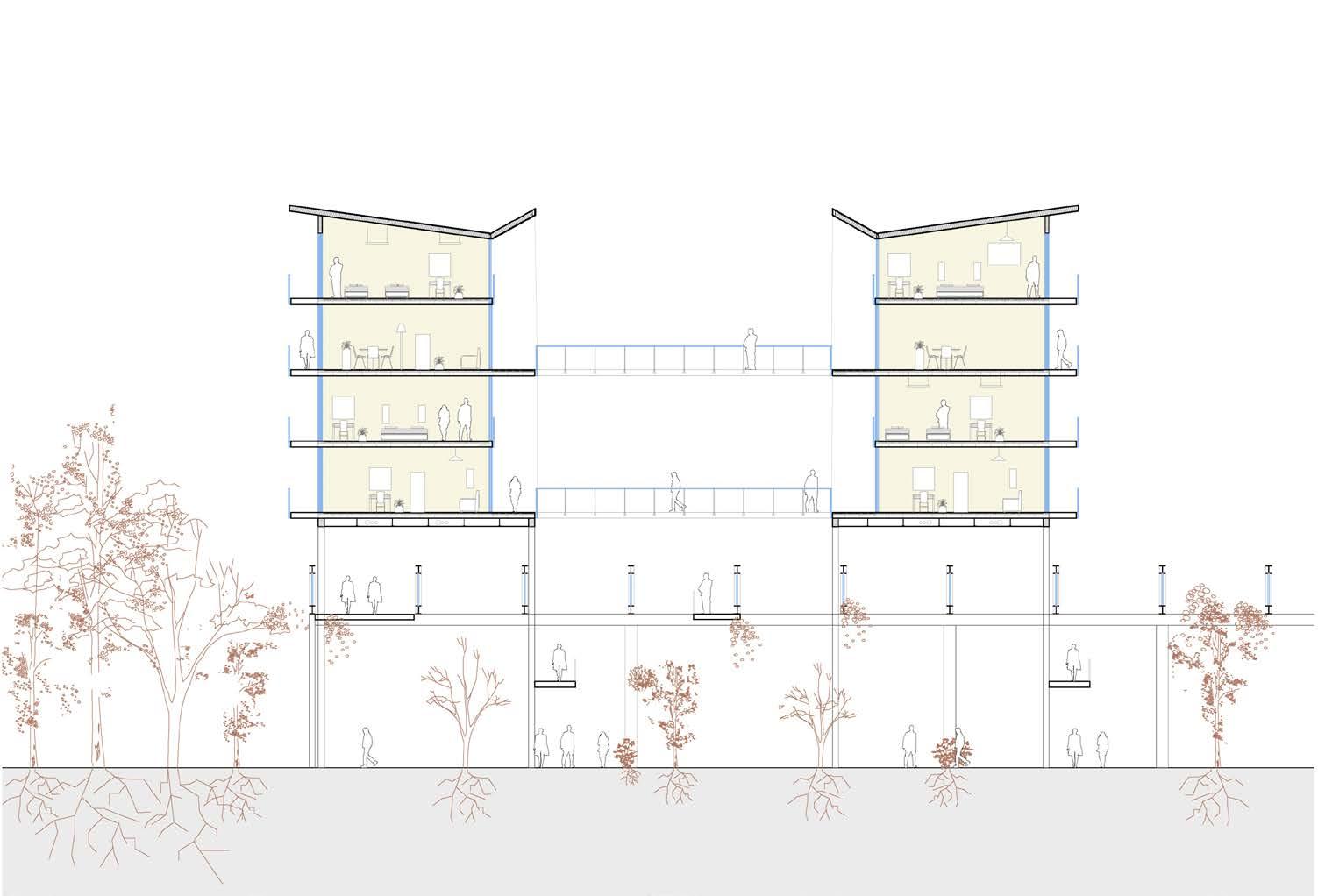
Housing and park situation during the months of winter (low vegetation = more sunlight)

Housing and park situation during the months of summer (low vegetation = more shadow)
LONGITUDINAL SECTION

12 13 MCH2023 Andrés Felipe Melo L
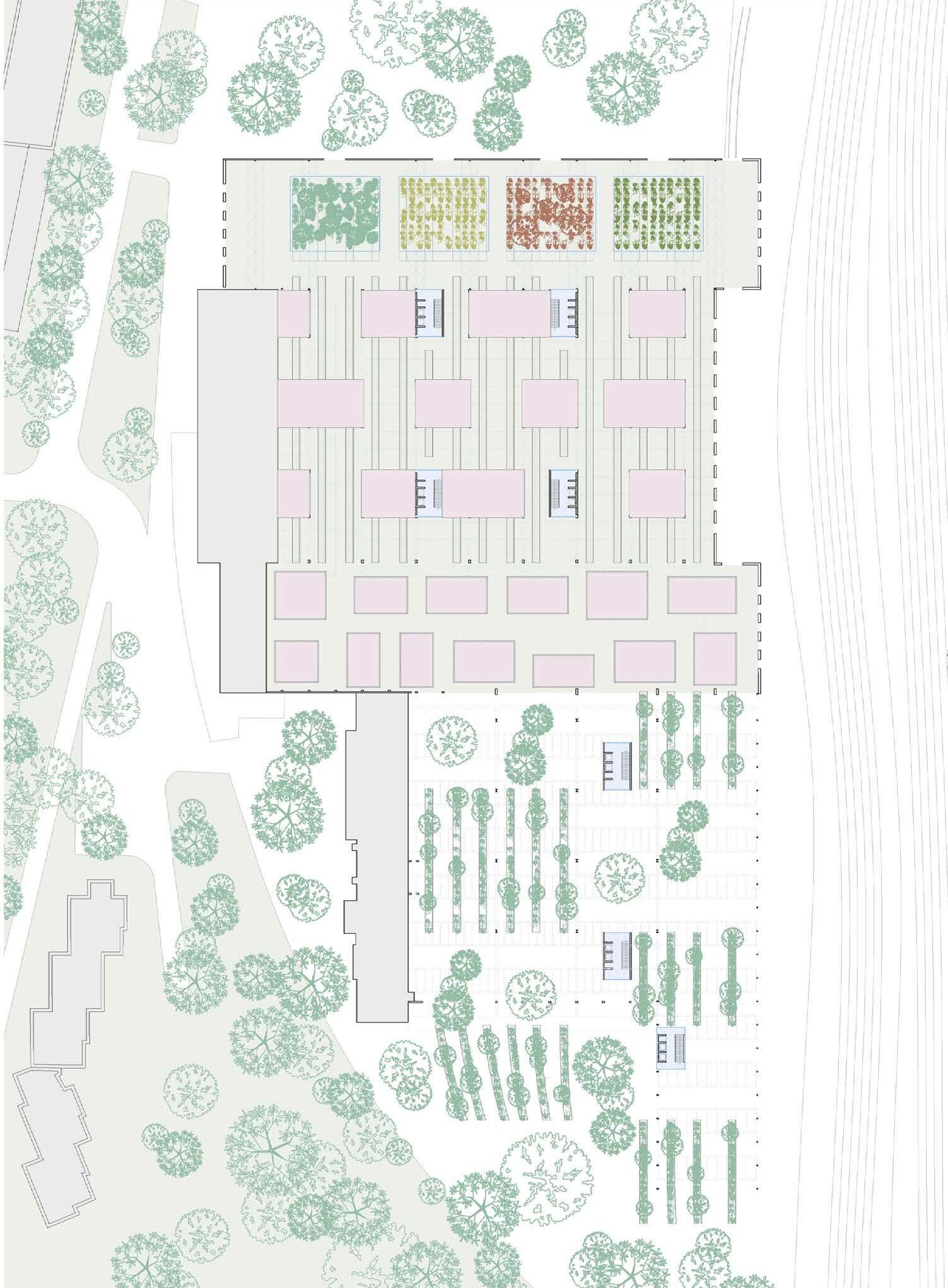
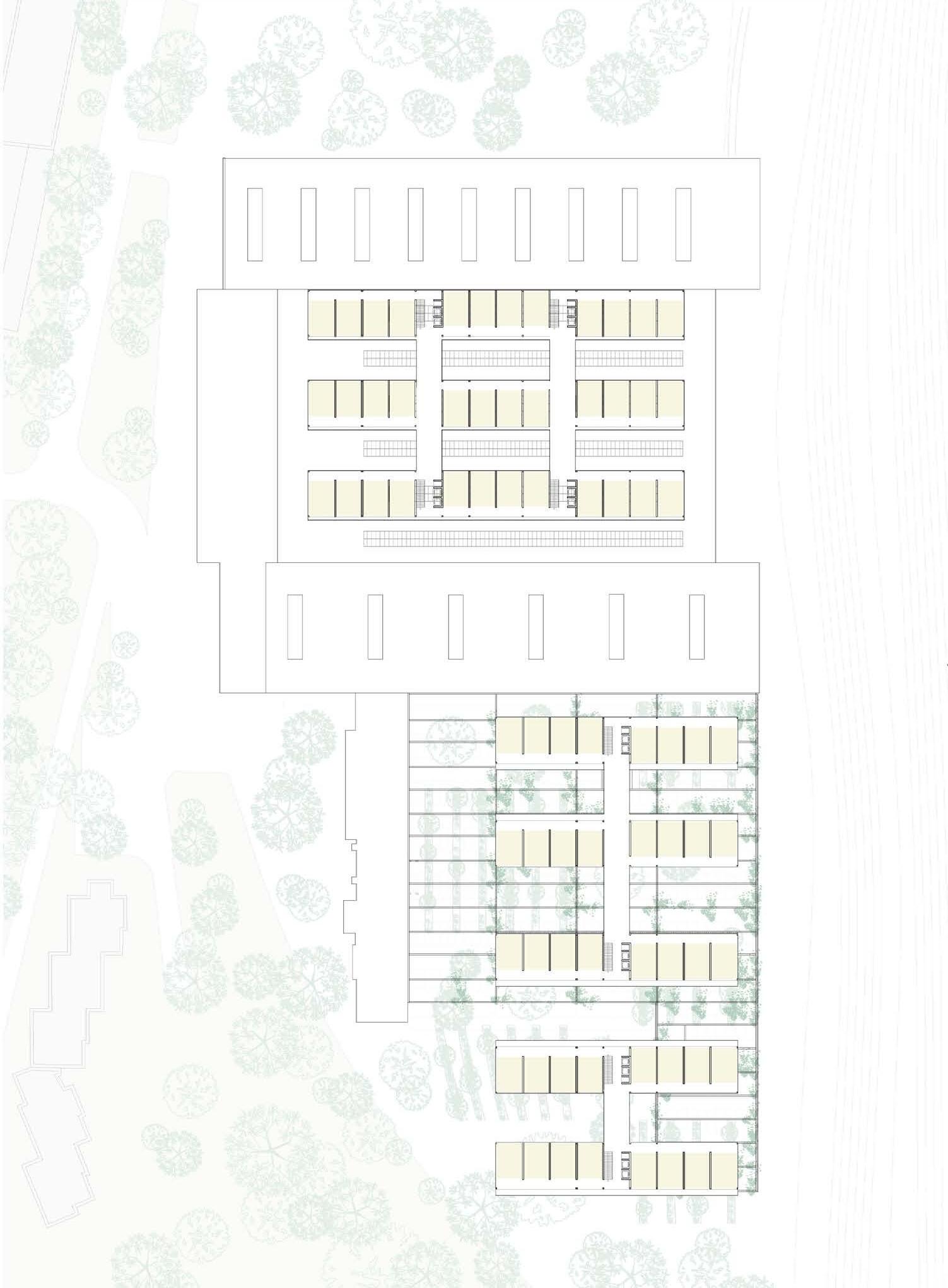
14 15 MCH2023 Andrés Felipe Melo L FLOOR PLAN BASE LEVEL -0 FLOOR PLAN HOUSING LEVEL +1 On
housing
in betweens
connection in relation to the ceilings Ground floor level is divided into a park, a commerce and office area and a greenhouse garden
top of the station the blocks are dedicated entirely for
and their
for
HOUSING UNITS
The housing blocks consist in two general typologies, one specific for the corners, and another one for the in-between. These typologies go along the building in sets of 2 that change sides mirroring the next building block and alternate their disposition, generating circulations and facades that face each other. This sets of units also have 2 of nucleus per bar that connect the alternating corridors with the lower levels. The corridors and nucleus serve as meeting points and communal spaces in which the users can meet and interact.

16 17 MCH2023 Andrés Felipe Melo L
Alternation of housing units is a consequence of mirroring dispositions that allow specific relationships in between units Housing module type B Housing module type B extended Module A 80 units - 80m2 Module B 24 units - 120m2 6-261 - m2 Module A 160 units - 40m2 Module B 90 units - 40m2 Min: Max: Total: 110 units Total: 250 units

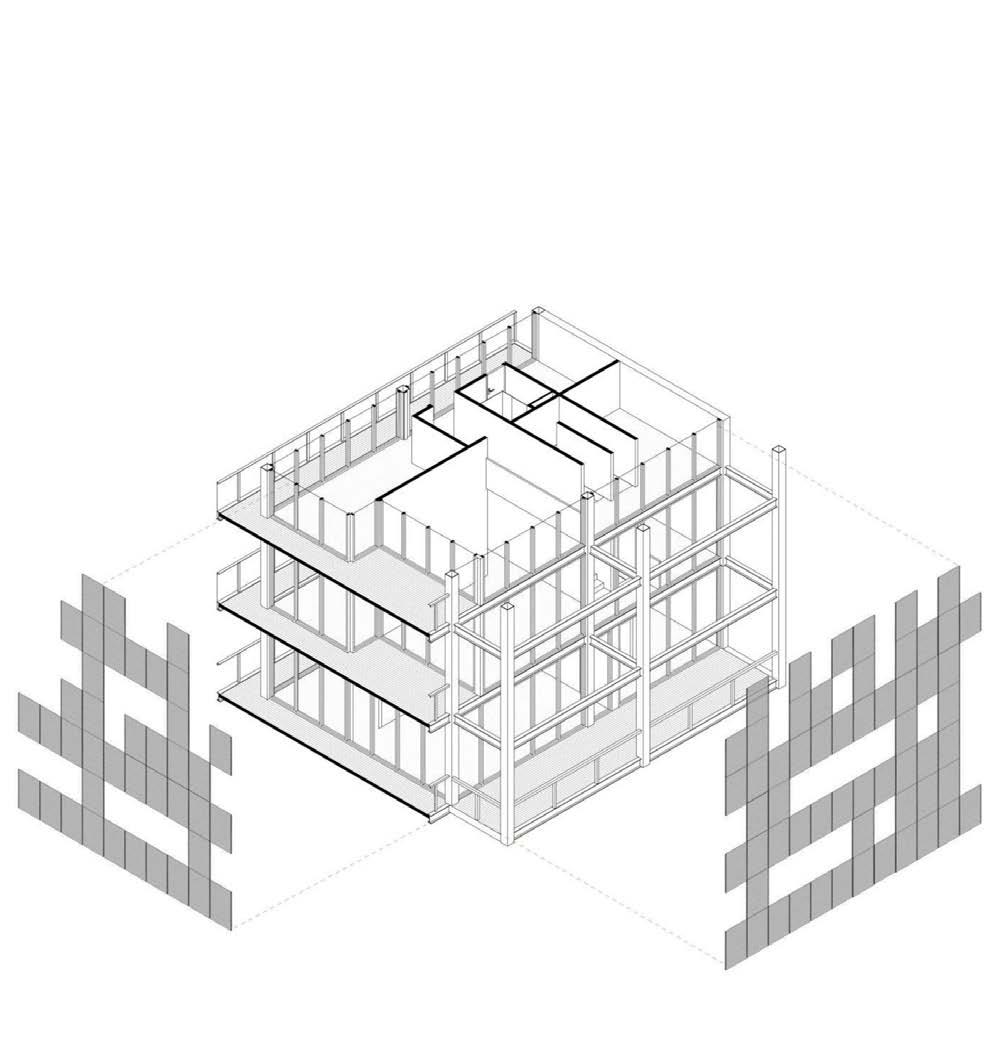
Since the internal disposition changes depending on the level of development by its user, the facade stands as a double layer, the first one being a glazed facade by modules. The second layer consists of a polycarbonate facade, that while the development is underway, stays closed, but is moduled with the internal distribution, so it can be opened along with the windows depending on the stage of the internal arrangement of the unit, allowing a variating facade that adapts to the growth over time.
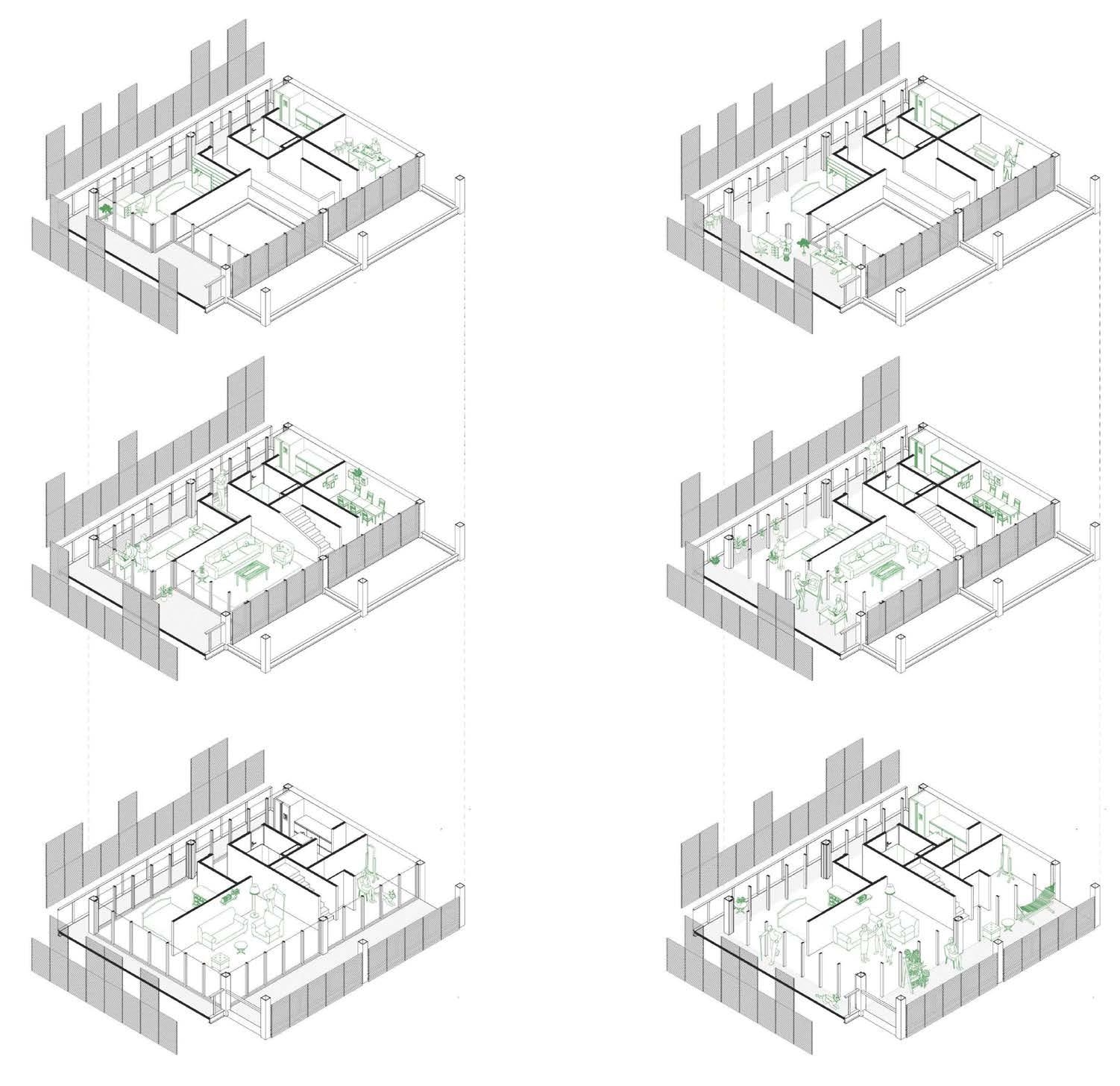
18 19 MCH2023 Andrés Felipe Melo L
General axonometric Corner units Winter Summer 1F 2F 3F
HOUSING UNITS
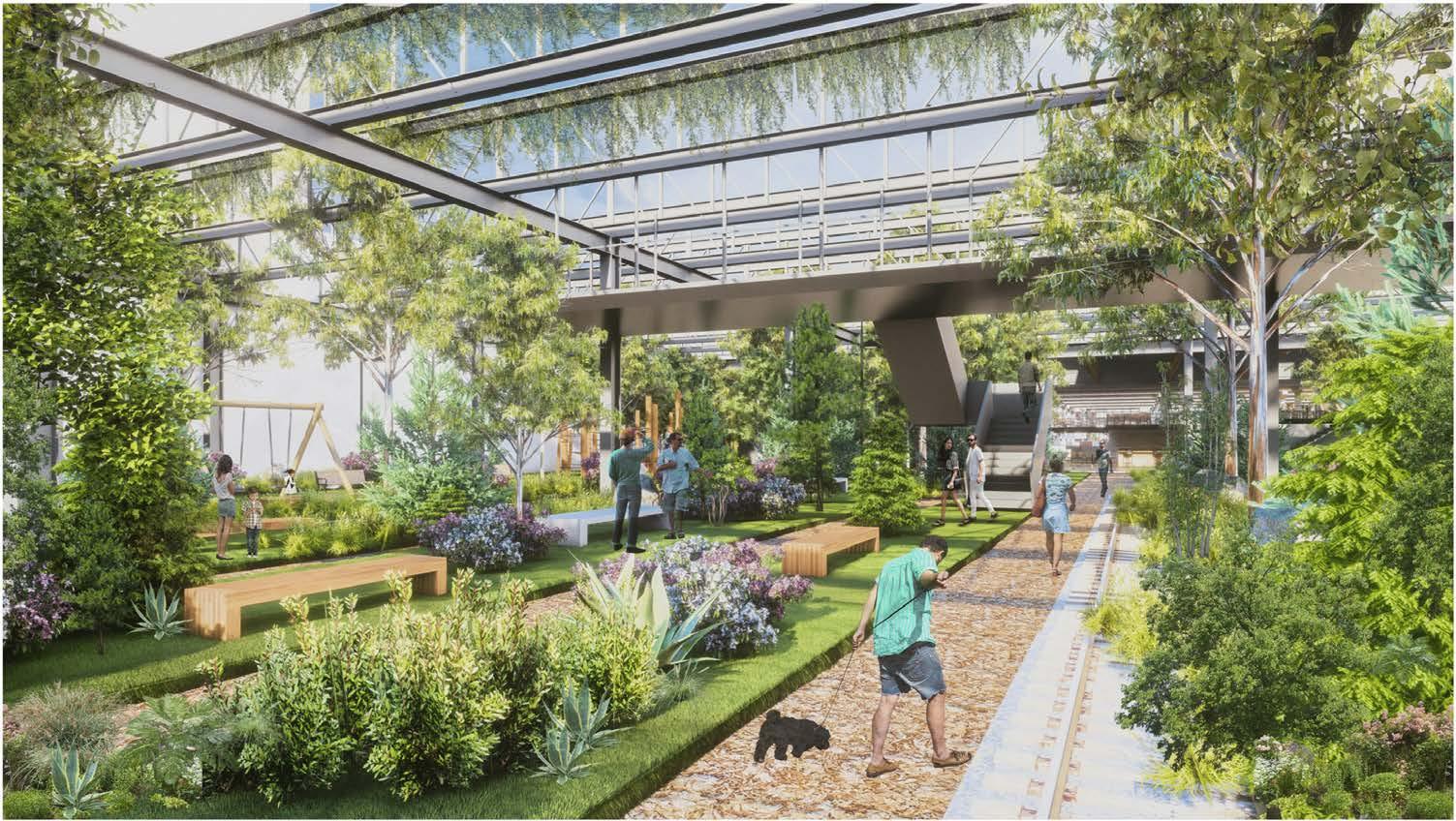



20 21 MCH2023 Andrés Felipe Melo L IMAGES
Park proposed within the rail tracks, removing the ceiling for more sunlight and keeping the structure
Office situation beneath the larger structure, allowing open spaces to develop
Adaptation of former warehouse ceiling to allow more sunlight for winter gardens
Developed housing unit with growth possibilities within

W2
DOMESTIC FRAGMENTS
WORKSHOP LEADER: ELLI MOSAYEBI
ASSISTANT: ÁLVARO FIDALGO
The workshop consist in the proposal and design of a housing building through 3 key words, one that corresponds to a specific architectural element, another one is a domestic action, and the third one is a verb. This three have to combine within the proposal, that is mainly represented through 3 means, being the first one a miniature that explains the conceptual element of the design, a general single floor plan that shows how the spaces are distributed, and a detail or image that states how it can be implemented into a formal project proposal. The 3 members of the team can pick a single document to work on, but ultimately, the 3 end up participating in the whole process as a group. Site and general program can be picked by the team, as long as the 3 key words and representation documents are present.
Team: William Castro, Andrés Melo, Angela Tamayo
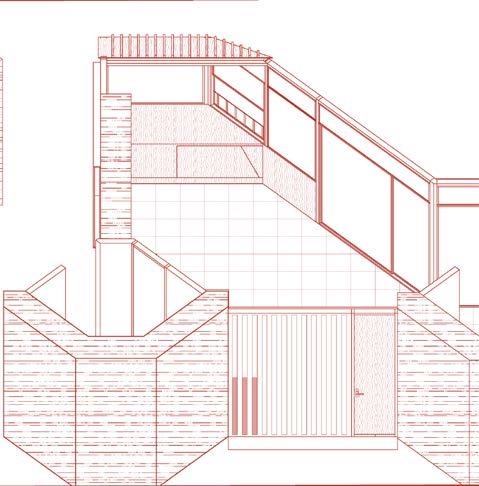
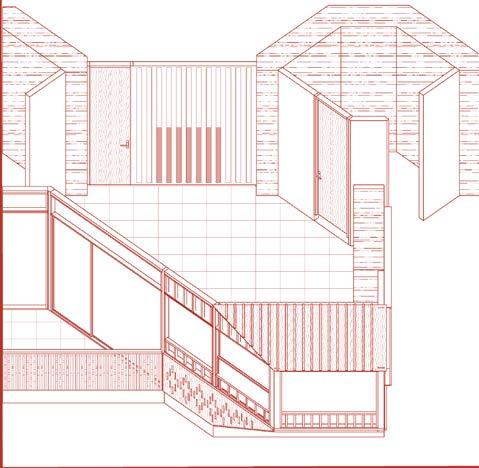
The project keywords assigned for the project were “Bay window” for the architectural element, “Taking care of someone” as the domestic action, and “thinking” as the verb. The chosen site for the project is Cuzco, Perú, having a mild climate for a bay window building to be implemented.
For a specific typology to implement the three key words, a typical patio building was selected, due to the dual relationship present with the inside patio and the outside. The plots from the typical patio houses of the city center were used to determine a size and scale for the proposed project.
The miniature develops as a frame within a frame, having in the center the bay window with the “taking care of someone” possibilities (as a mother taking care of a kid, or a son taking care of an elder) while in the other image, a bay window can be used as a space to reflect and think. The middle frame shows the contrasts identified in Cuzco´s climate, with a dry sunny season and a rainy cold one. The contrast is also present within the urban scale of the city in the left, with the natural landscapes in the background of the Andes mountains. Below, local people gather around, surrounded by the description of the place in the walls. The exterior frame shows the bay window as reinterpretated by the proposal, not as a particular window or space within a building, but with the bay window as the main architectural element, with the different possibilities it can offer.
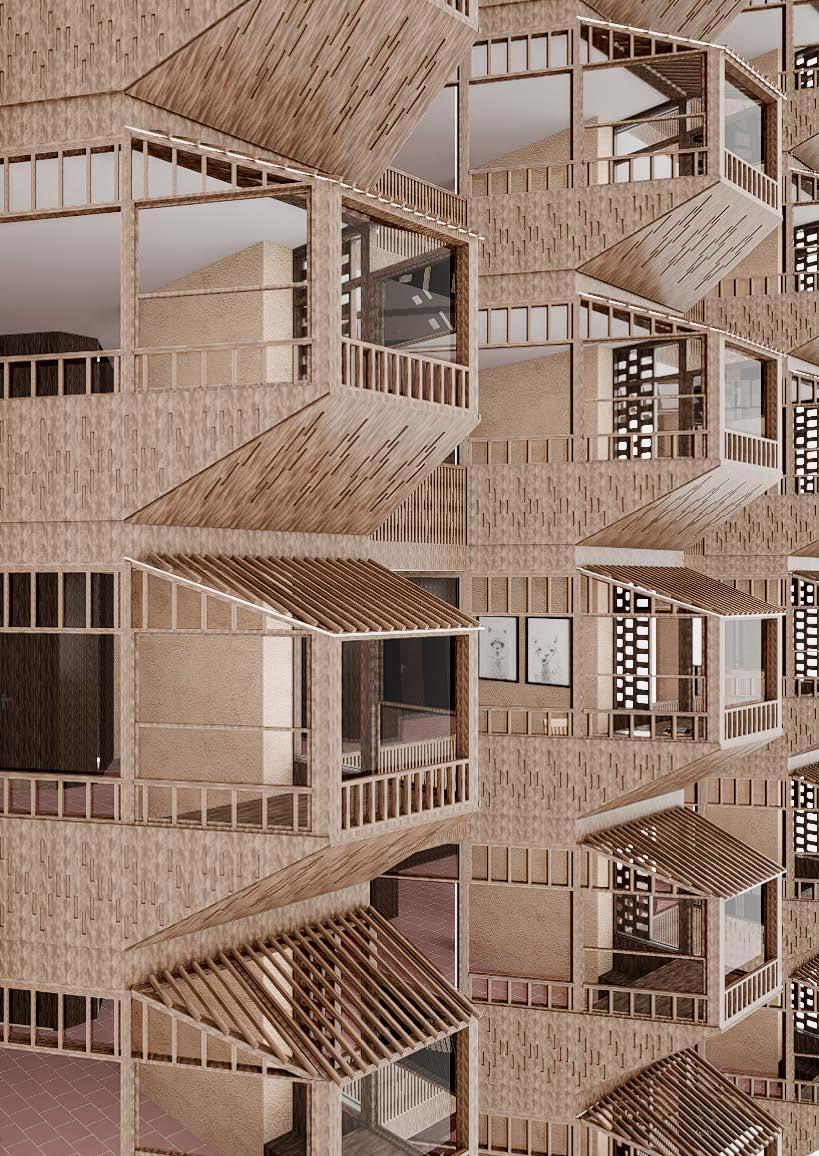
22 MCH2023

MINIATURE
















26 27 MCH2023 Andrés Felipe Melo L
FLOOR PLAN
3D DETAILS
The bay window, as shown in the general floor plan and the details, is serves as a statement that it can be taken to the extreme and become the most defining architectural element of a building. By making if go outside as further as possible, it can become a room by itself, a shelf, a desktop, or even a place to sleep. Typical bay windows seem to be simetrical, but it was proposed to develop one that would be orientated towards the sun path, allowing the gathering of more solar radiation during the cold days. For the dry hoy days, the wooden panels proposed in the facade allow to cover certain areas of the window during the day, and cross ventilation with the patio and the facade can help to achieve a more comfortable situation during the hottest periods.
As for the typical floor plan, the bay window projects itself to the inside of the building, allowing the creation of terraces and projecting specific angles that generates balconies in the corridor of the patio, generating spaces in which the users can interact with.
As for the key word “taking care of someone”, the program of the building is oriented towards this activity, and the dwelling is proposed as a co-living space, in which the in-between bay windows are the space of privacy, while the corner bay windows, the patio, the main corridors and the bottom side of the building are communal spaces that can be devoted to interaction, an escencial element for taking care of someone, without having to label a specific activity or use.
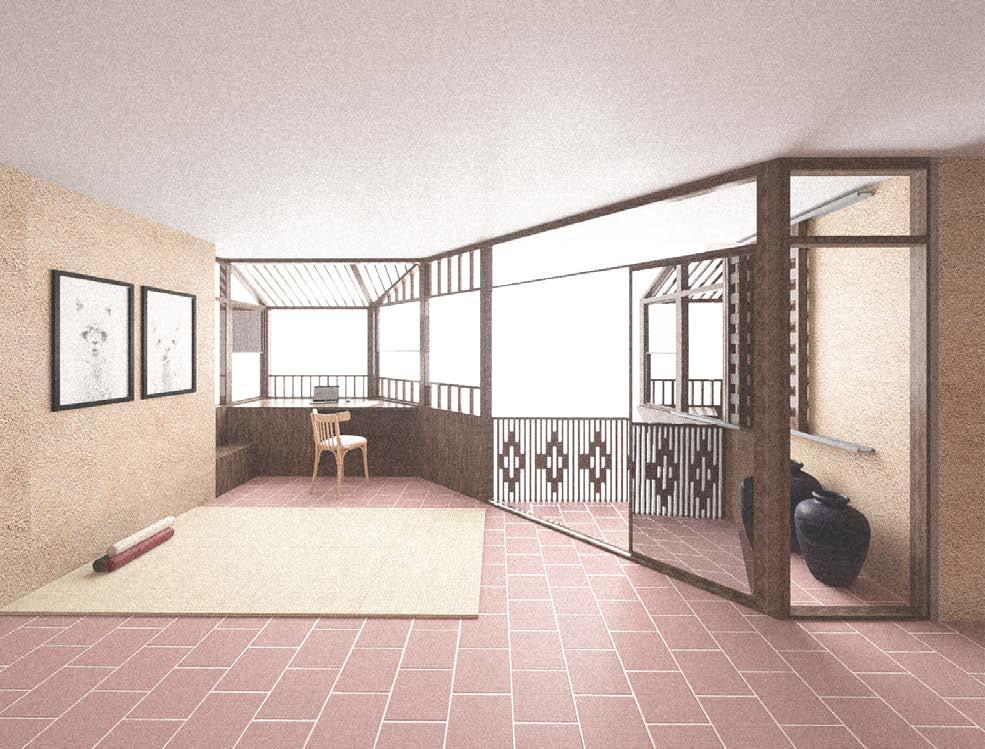


28 29 MCH2023 Andrés Felipe Melo L
allows mobile
through the
Bay window that generates terraces and
elements
facade
Local patterns are adapted thought some wooden elements of the facade

FROM CITY TO HOUSE
WORKSHOP LEADER: DIETMAR EBERLE
ASSISTANT: ALBERTO NICOLAU
The workshop was developed by working on three different elements of the building, the facade, the structure, and the shape of the building in relation to its context. Three sites in Madrid with different historical conditions were given. First, a small plot on a condition of the medieval city, then, a medium plot on the modern part of the city in the neighborhood of Almagro, and finally, a large plot in the newest part of Madrid Rio. Each day, the participants had to give a proposal for a different element to develop in a different plot. The final day, Each participant decided to develop one specific project will all the three elements given.
Individual project
The chosen location was in the modern part of the city of Madrid, in the neighborhood of Almagro. This site provides a medium sized plot, with context buildings often having between 7-9 levels. The first step developed during the week was to propose a shape for the building. The site condition presents a street side to the west (with sunlingt on the afternoon), and a patio side right next to a church and other buildings (with sunlight on the morning)
Despite the favorable condition of having two free facades in the longest side, the biggest difficulty present was distance of the shorter side of the building, being around 30 meters in depth. This presents an issue for housing, specially for natural sunlight and ventilation. Thanks to a visit on site, a solution for this problem was identified by breaking the shape with perforations and two patios that allow the presence of terraces and diminishes the lenght of the building to 9 meter depth bars, while the diagonal angles allowing for more sunlight to reach in the morning and in the afternoon through the East and west facades.
As for the general shape, the difference in level corresponds to its neighbors, that define the different heights of the sides, and adds to the general shape of the composition.

30 MCH2023
W3
FLOOR PLANS & 3D
As the general shape varies due to its preexisting conditions, almost each floor has a different footprint. In order to consolidate an even distribution and take the maximum advantage of the sunlight, the cores were situated next to the blind facade and in the middle of the building, allowing also a better flow of the cars in the underground level.




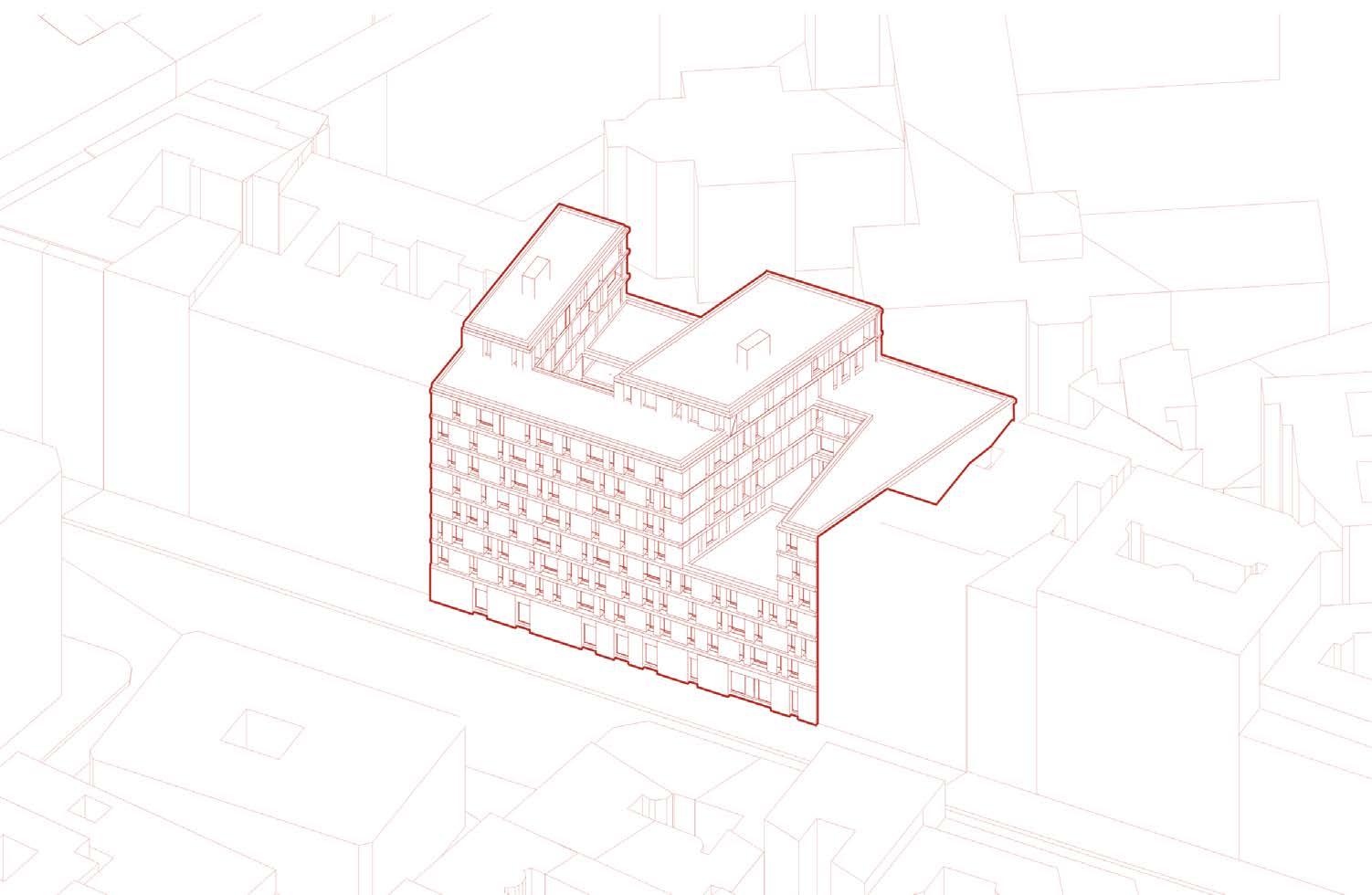
32 33 MCH2023 Andrés Felipe Melo L
Underground level
Level 6
Ground floor and level 2
level 5
Level 7
levels
level 9
3 & 4 level 8
STRUCTURAL AXO
For the structure, a conventional grid of concrete beams and columns was placed, with an structural nucleus of concrete structural walls serving as cores for more structural stability on both directions, while serving as protection for the emergency stairs.

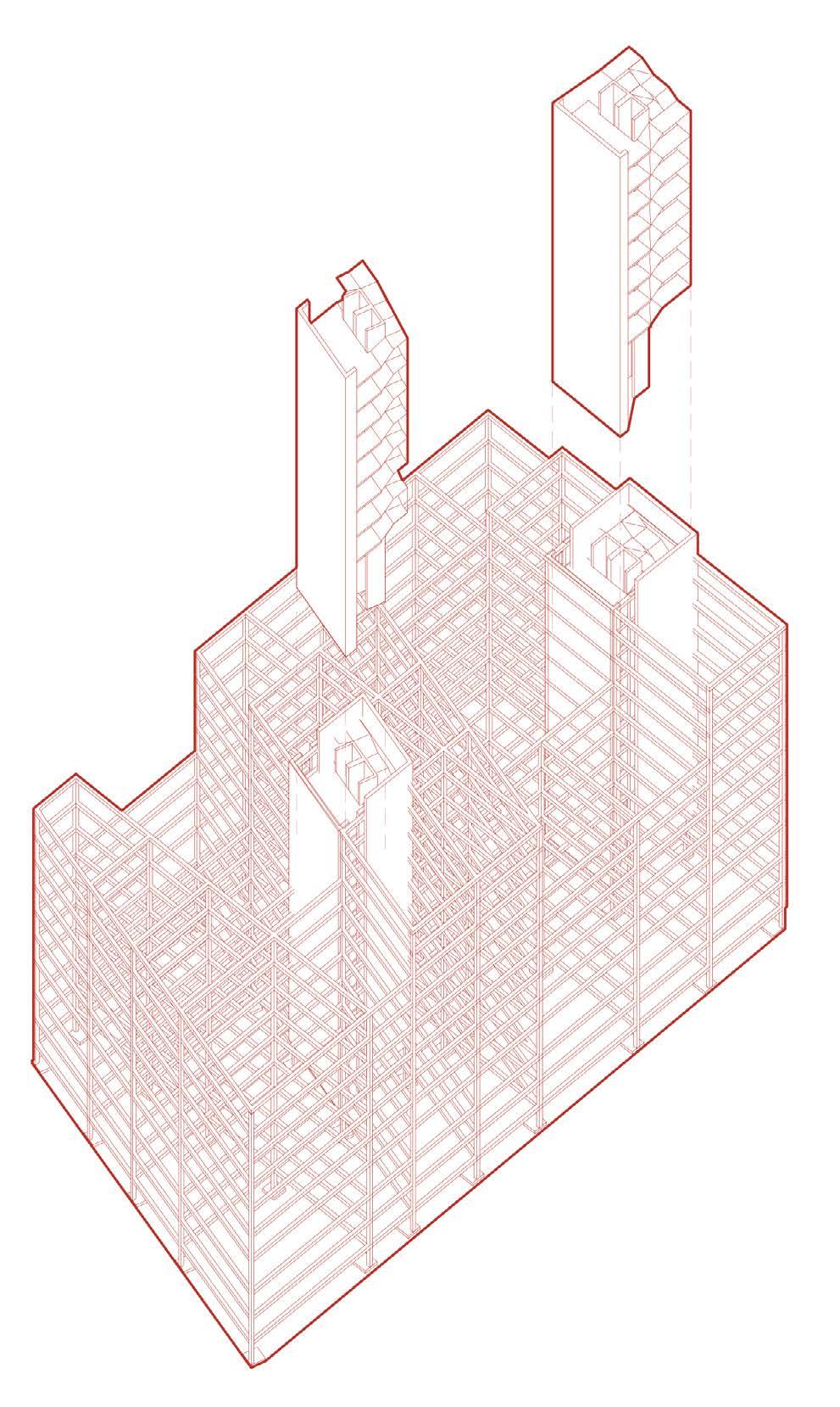
34 35 MCH2023 Andrés Felipe Melo L
Structure & cores viewed from the street side
Structure & cores viewed from the patio side




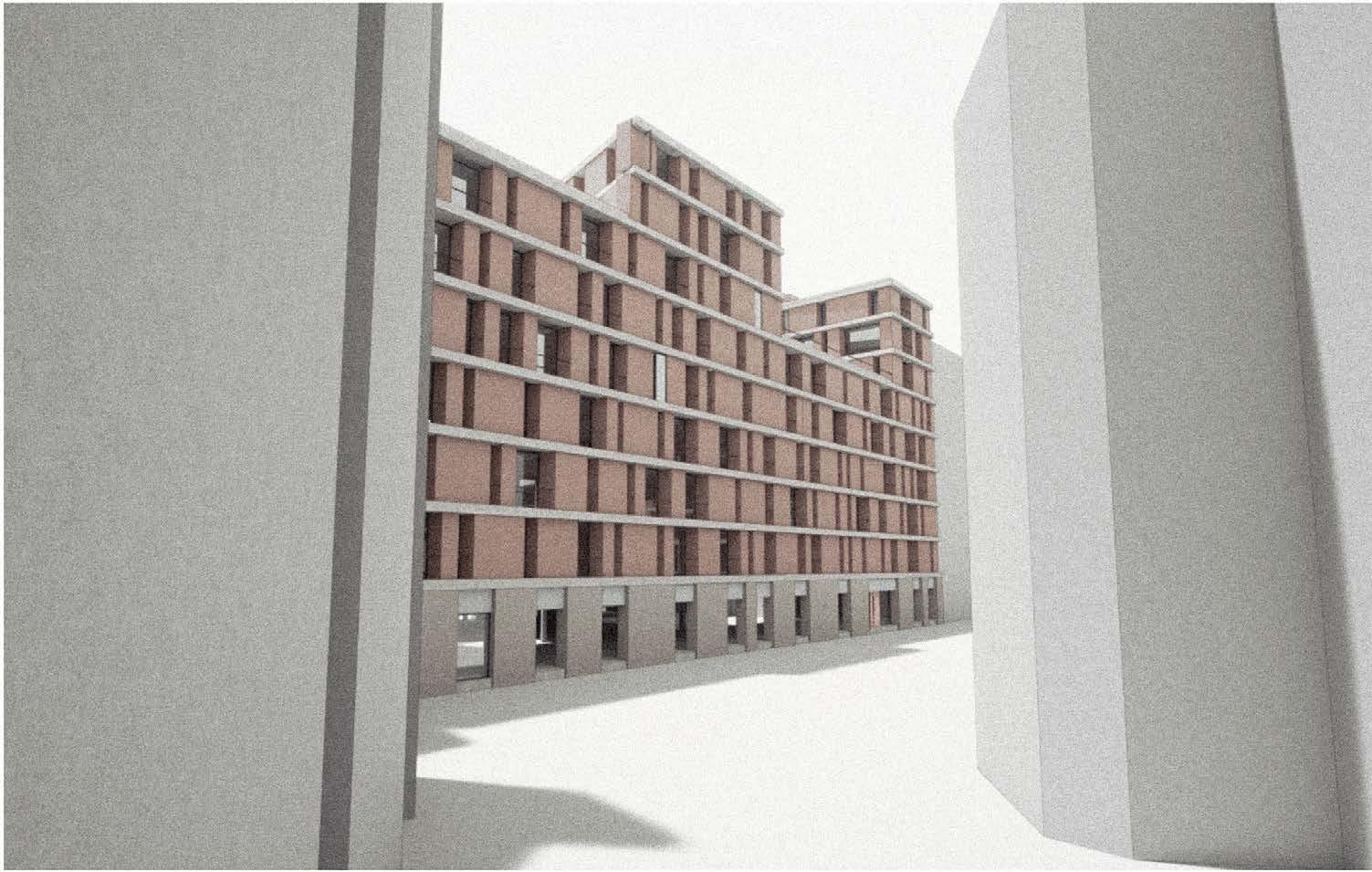
36 37 MCH2023 Andrés Felipe Melo L
MODEL
3D
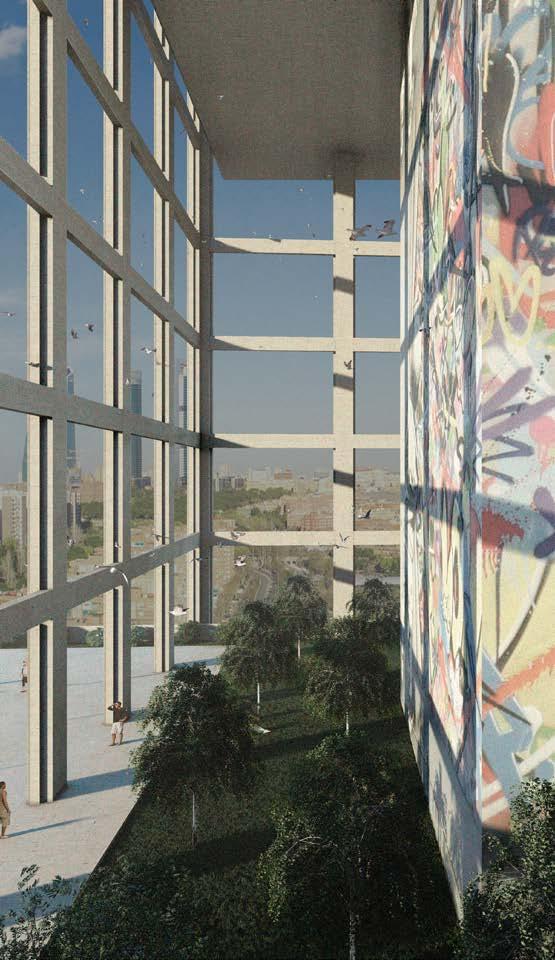

PRODUCTIVE RESIDENTIAL TOWERS
WORKSHOP LEADER: JUAN HERREROS
ASSISTANT: PEDRO PITARCH
The workshop consist on stablishing a diagnostic on a current emblematic tower of Madrid, identify its problems and stablish a radical proposal that is able to revitalize the tower, changing its uses as well as implementing collective housing.
For the workshop, Torre Picaso was the selected project to analize and develop. The initial diagnosis stated that the tower consisted on a typical core tower with a repeated floor plan in almost every level, with a core with multiple elevators and structure divided within the nucleus and the facade, leaving the inbetween as an open and undefined space for offices. This tower, along many others of its kind, suffered a crisis due to Covid, as many people stopped working on offices and started working from home. Without having a diverse or estimulating enviroment and a lack of general hierarchy due to its own repetitive program, the tower has began a process of decadense, that should be reversed with a proposal that adapts to current times and users.
In order to do so, the proposal aims to be a playground for digital nomads, a working force that is part of the new era. for doing so, instead of working on a general floor plan as the original building, the project was designed entirely from its section, and the programatic situations that could be developed in it.
The main strategy to achieve this variety was to break the repetitiveness of the section by defining contrasting blocks of housing that develop inside and outside of the current structure, while communal spaces with different activites fill the in-between spaces. By breaking the slabs, situations such as multiple heights enrich the space, instead of a tradicional single height that breaks apart the identity of the building.

38 MCH2023
Original building floor plan
Team: Gabriel Barba, Andrés Melo, Lucas Navarro, Brittany Siegert
W4
PROGRAMATIC DIAGRAMS


PROGRAMATIC SECTION




































40 41 MCH2023 Andrés Felipe Melo L
Amphitheater Park
Variation spaces within the building
High ropes
Bike ramps
Rock climbing
Proposal section
Skate park
Swiming pool
Original repetitive section



Terraces are proposed as a way to generate interactions with the outside, lacking in the current introverted program

42 43 MCH2023 Andrés Felipe Melo L
COMPOSITION DIAGRAMS
Large interior core Reduce interior core Lack
hierarchy in repetitive floor slabs Create hierarchy + variety of spaces Open flloor plan + minimal glazing Perforate structural facade Public and communal spaces within the building can activate mixed uses and a variated public that can generate a use-efficient building
of
HOUSING UNITS
The housing units of the proposal aim to be directed to this new unconventional working force. The enquiry was directed towards how to create a small, yet dynamic housing space that could harbour a new type of user for the tower.
To answer this, the first strategy was defining the housing spaces as duplex units, separating their levels by the activities and privacy needed by the user. On the bottom, an open larger space with a service furniture that works both as a kitchen and as a storage unit. In the middle, a large table that works both as an office, a dining room, or a meeting place. The size of the space allows the user to define it.
On the top, a double height space with a net, which allows a visual interation between levels and a bigger perception of the space, that enmarks the great visuals of the city that the tower has.
In order to maximize this view, the privacy of the typical bath is taken to this great visual, guaranteeing an unconventional situation for an unconventional user. The screens of the window can be used for projections, allowing its modern day users to meet or even work remotely from this spaces and communicate to any part of the world.
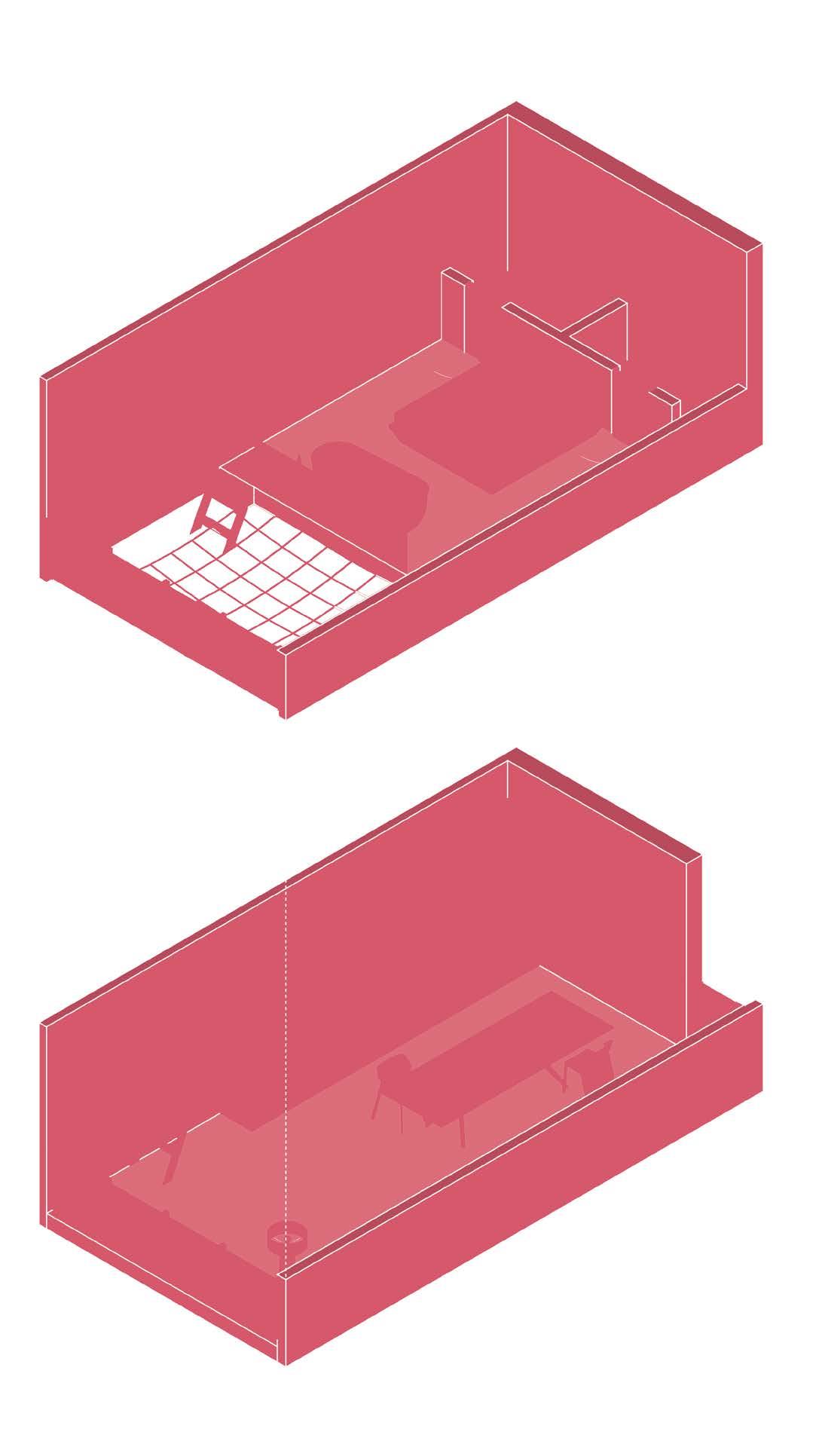

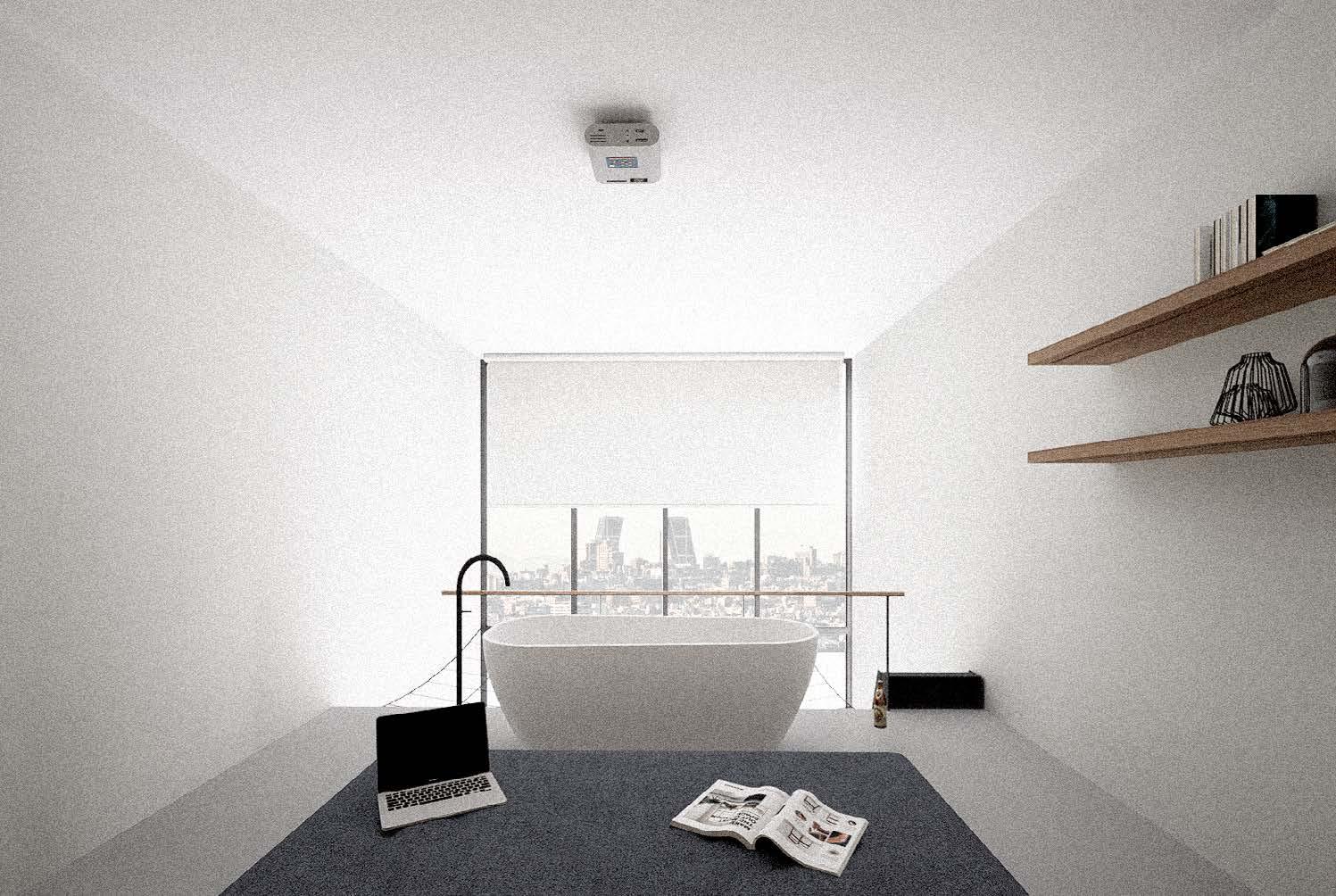

44 45 MCH2023 Andrés Felipe Melo L

W5
MERGING CITY AND NATURE
WORKSHOP LEADER: JOAN ROIG
ASSISTANT: JOSEP BATLLE
The workshop consists on analyzing a plot in Campamento (Madrid) near Carabanchel, in order to make a urbanistic and housing proposal that is able to integrate with the natural conditions of the place. In this project is important to consider large scale urban renewal projects around the area, such as the intervention of the A-5 avenue, and the green corridor circle of Madrid.
The first step for this proposal was to analize the current situation of the plot in Campamento. A large military infrastructure is placed along the site, however, between this buildings closed by blind walls and the A-5 current avenue, parts of the zone have been deteriorated and don´t generate a particularly safe enviroment for pedestrians, nor generate any space that enhances interactions. Most of the plot corresponds to a natural space, with a river that divides in two and dries out in the summer. The topography is also very stepped in the north-west part of the project, right next to Ciudad de la Imagen neighborhood. This part of the city remains a void, and often, some avenues end here, so any proposal here should consider connectivity, public transportation, housing, and public infrastructure as well.
The proposal of the workshop consists on the enhancement of the green natural reserve space, with green corridors that go through the project towards tha A-5 pedestrian avenue (cars will go underneath) The mixed use buildings (housing, commerce, and offices) will be developed alongside this green corridors, with a larger density and heights towards the A-5, while urban renewal will take place on current military buildings in order to transform them into public infrastructure.

46 MCH2023
Team: Andrés Melo, Fredy Quispe, Paloma Romero

Natural reserve spaces are key to the site, as they host hidrographic bodies and trees, home to native flora and fauna


Uses present in the site. Most of the infrastructure is for the military, characterised for enclosed spaces to the public
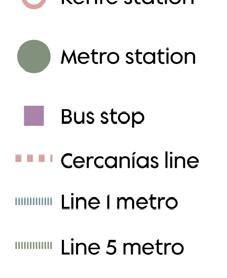


48 49 MCH2023 Andrés Felipe Melo L SITE ANALYSIS
Public transportation and connectivity. While the area is well connected to the metro, the infrastructure must me enhanced through the proposal
Services & public equipment. Most of them correspond to the actual military facilities present on site

Proposed uses. As natural corridors connect the river with the highway, mixed use buildings are proposed around this spaces
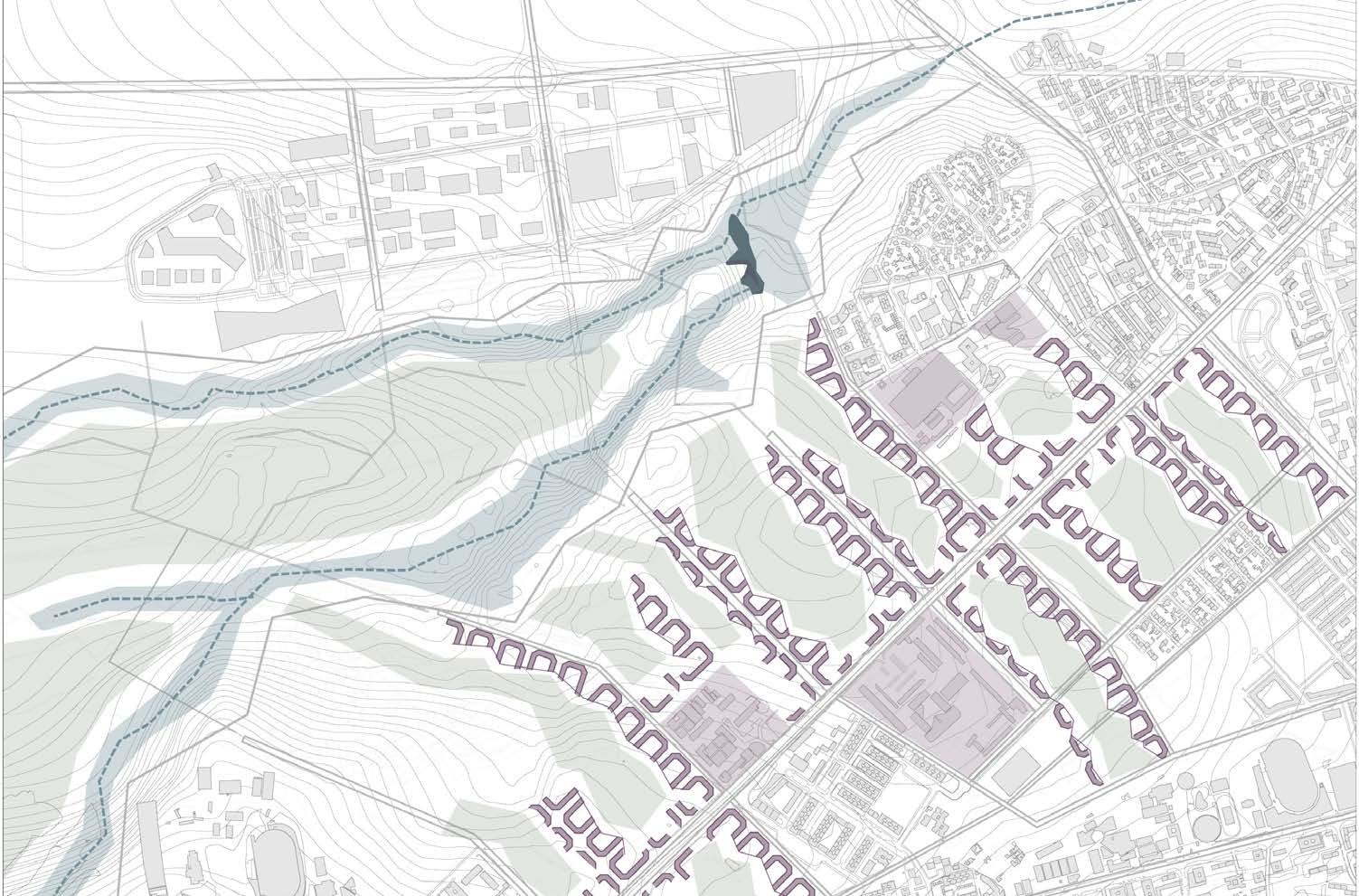
The current military infrastructure is proposed to be reutilized and enhanced in order to provide a complete set of services to the residents
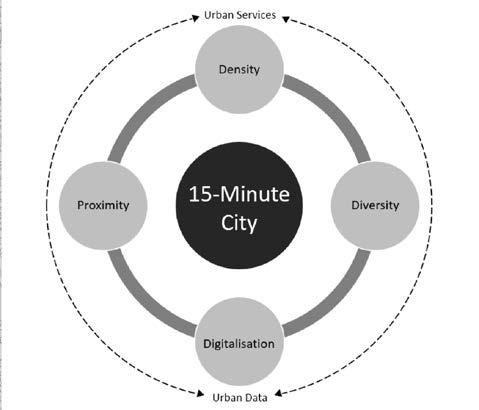
The public infrastructure is always calculated in order to be accesible through the 15-min city radius

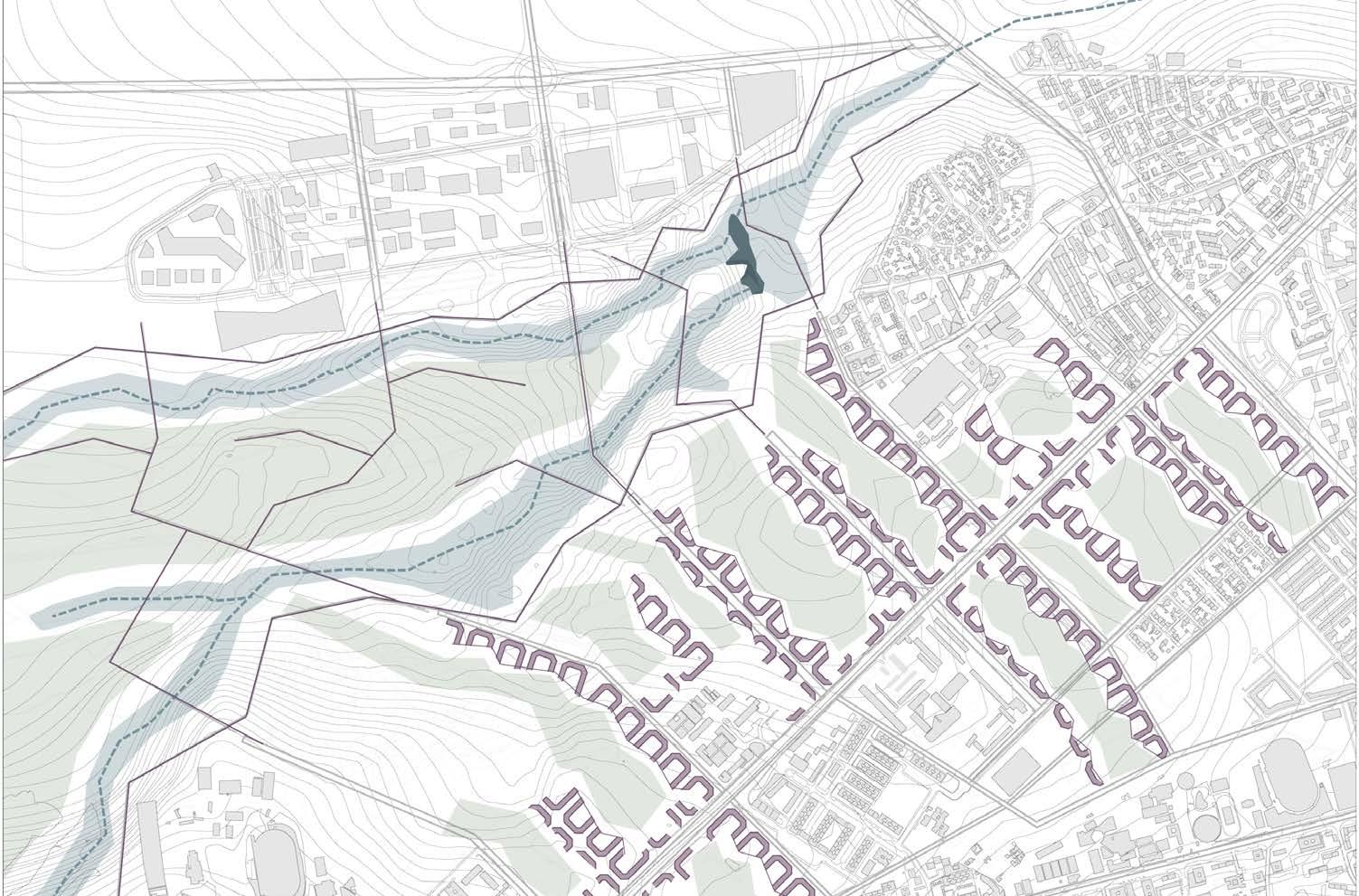
Transversal axis are proposed in order to connect both sides of the river and generate a better flow of users in both sides
50 51 MCH2023 Andrés Felipe Melo L
PROPOSAL
Connectivity.
NATURAL SPACES WITHIN THE PROYECT
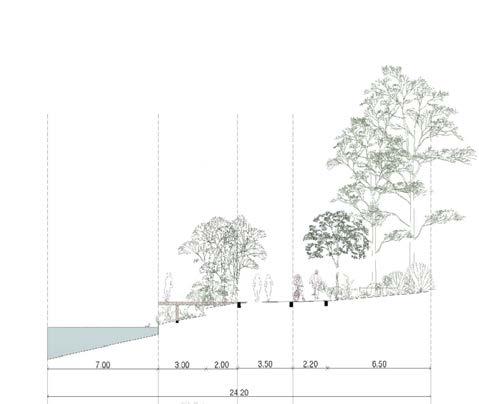
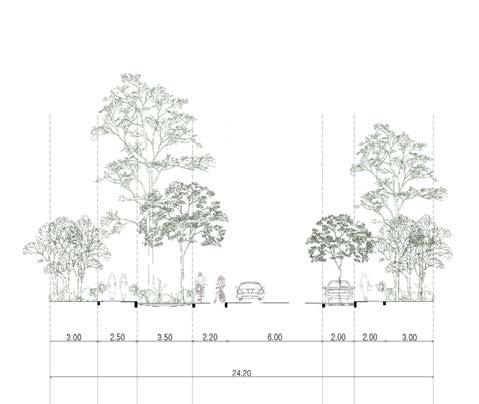
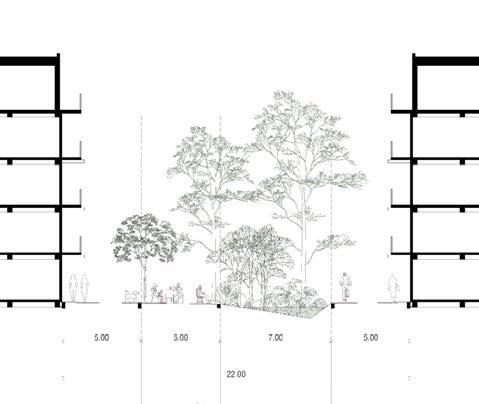
Section in relationship with the river Public space along the streets Communal paths along the natural spaces
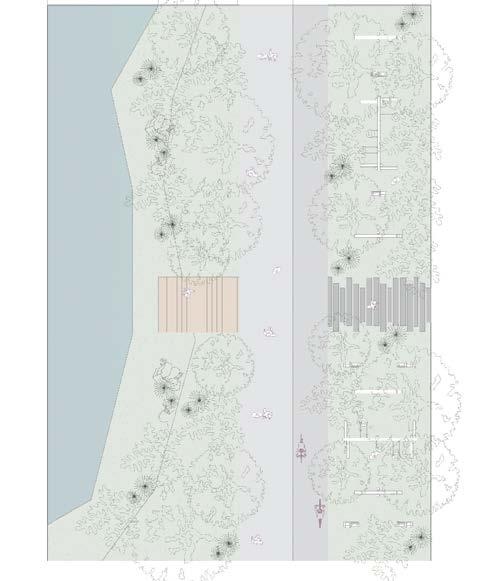



The shape of the buildings respond to a public/communal relation with the natural inside
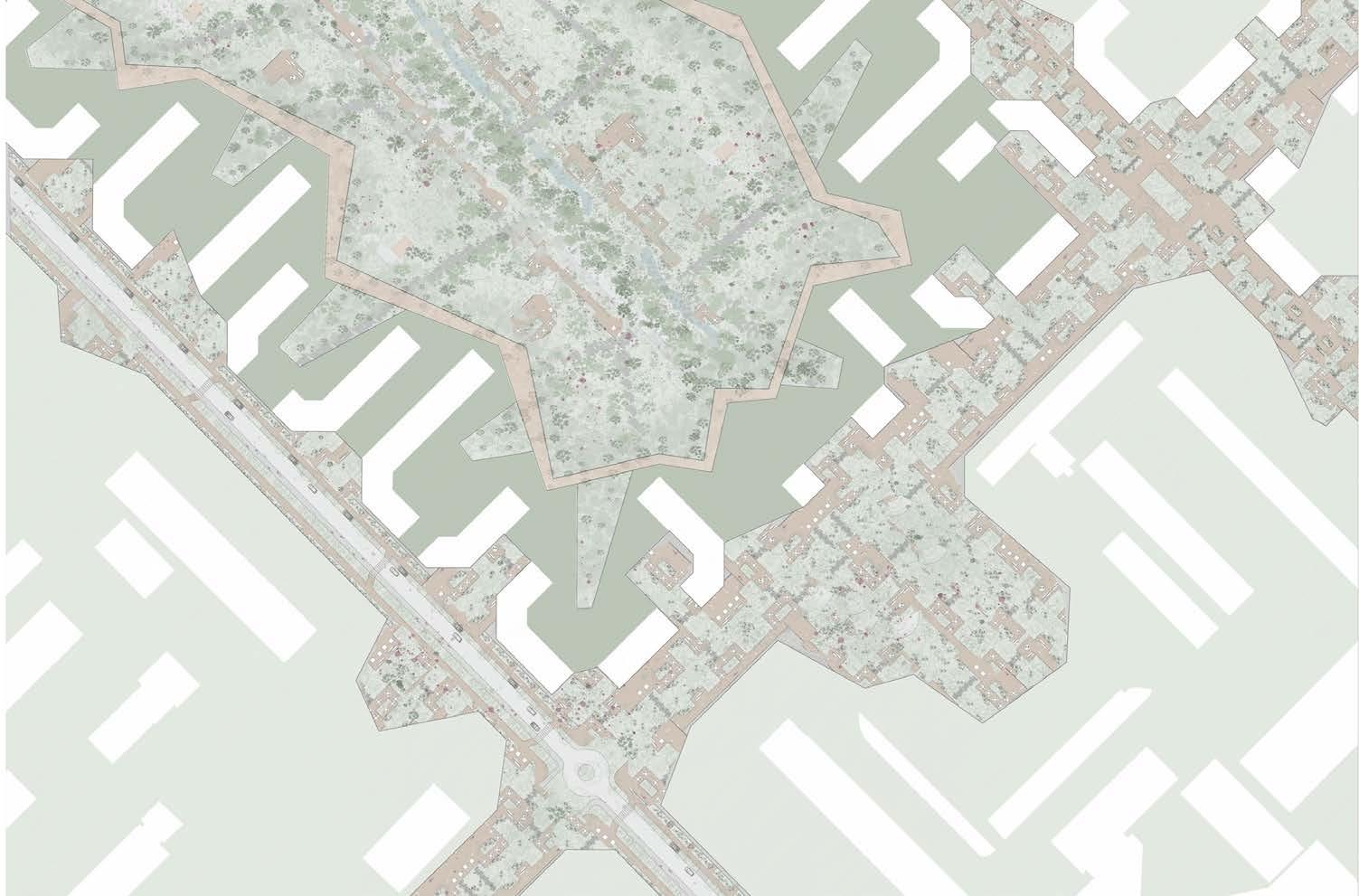
The green areas aim to get inside the project, generating pedestrian paths in the space of the former avenue
52 53 MCH2023 Andrés Felipe Melo L
PROPOSAL

Neighborhood connectivity aims to generate better interactions within the community and with public spaces

The neighborhood strategies consist of terraces and perforations in the buildings to generate variations and “eyes on the street”

Mixed uses aim to generate a diverse set of users within the project, ranging from families to single individuals of different ages

Sustainability is achieved through solar panels in the buildings, bioholders in the green areas, and communal crop areas
54 55 MCH2023 Andrés Felipe Melo L
BLOCK DIAGRAMS

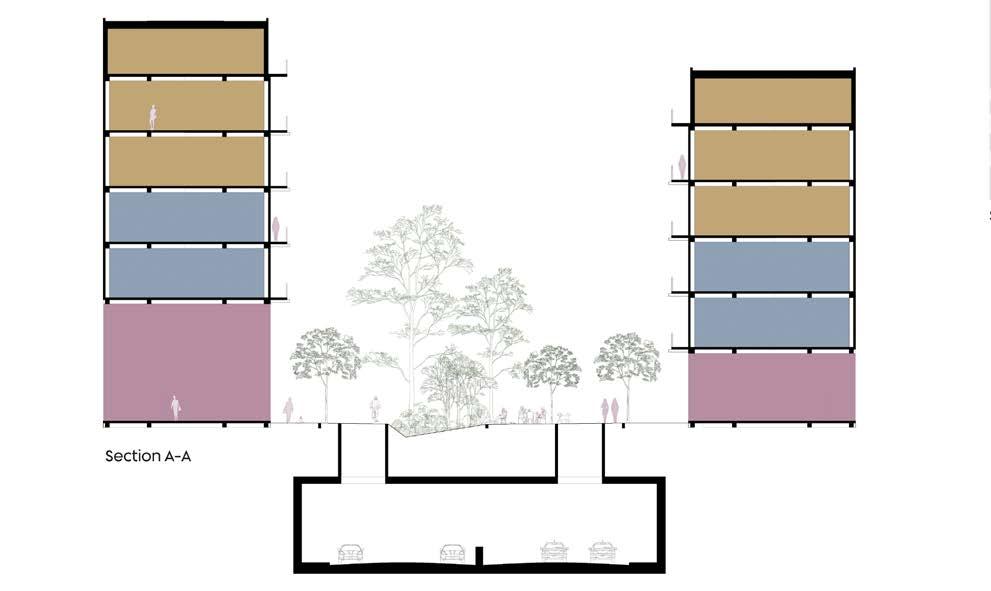


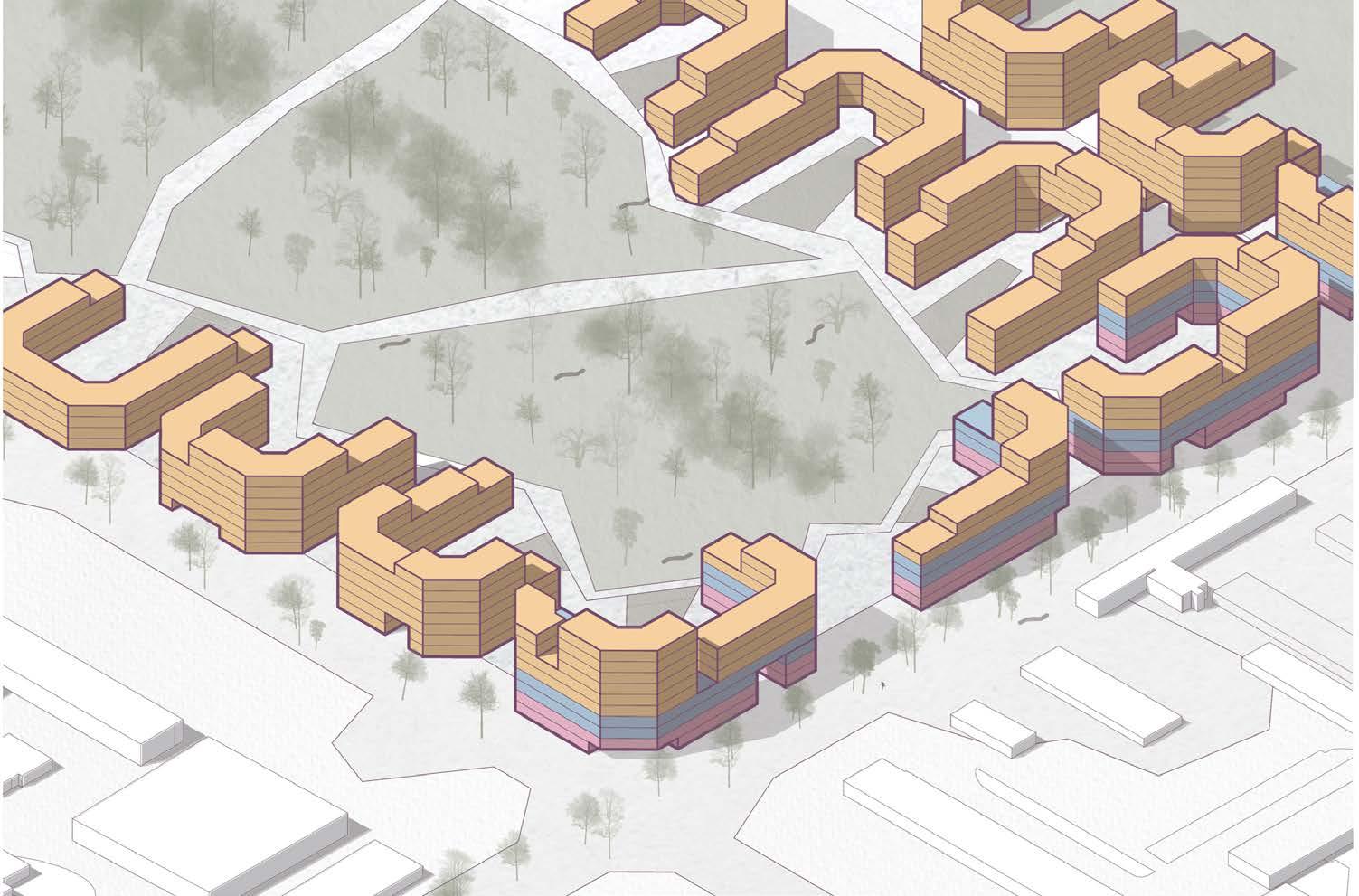

56 57 MCH2023 Andrés Felipe Melo L
The shape of the buildings aims to generate permeability to the public spaces, creating a direct relationship
Mixed uses. Yellow - housing , blue - offices , red - commerce
Section through the A-5 avenue - pedestrian (above) and cars (below)
transversal section within the public streets

CONSTRUCTION & TECHNOLOGY
SPECIALTY LEADER: IGNACIO FERNANDEZ
CO-LEADERS: DAVID CASTRO, ARCHIE CAMPBELL, DIEGO GARCÍA
The specialty excercise consists on analysing a given housing project and selecting a new location with a cold weather climate in a different region, modifying the building in order for it to adapt to its new contexts. These adaptations are meant to be focused on its program, structure, sustainability, prefabrication, facade, hidrosanitary networks, electric networks, among other technical specialties.
Team: Camilo Meneses, Andrés Melo, Fredy Quispe, Stephany Pavón

The project given to analyze and re-adapt was the 57 Housing development in Paris, located in Rue des Suisses, in Paris France, by Herzog & de Meuron. The project itself consists on 3 main buildings, the first two with a similar condition of the typical street and patio facades, while the third one has a very particular condition to be entirely located inside the block with no direct access to the steet, generating a different response than the other two buildings. With this particularities in mind, this project was selected to be the one analyzed and re adapted to the city of Sapporo, Japan. The city is not only has one of the most extreme climatic conditions in the regions (with cold temperatures and a lot of snow) but also is located in the Ring of Fire of the Pacific, that consists on specific regions with higher risks of high magnitude earthquakes, imposing additional parameters for the building to adapt, along with different building methods and materials.

58 59 MCH2023 Andrés Felipe Melo L
S6
3. RUE DES SUISSES

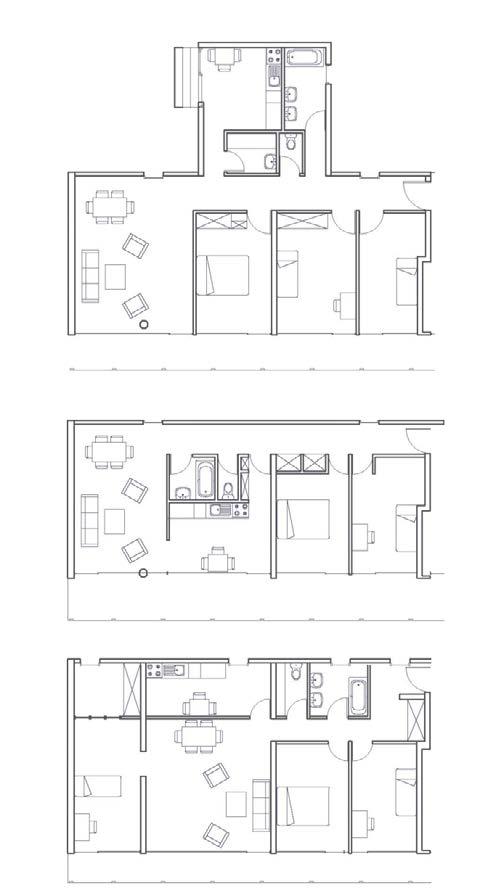
TYPE A
4.57 HOUSING DEVELOPMENT IN PARIS Herzog & De Meuron
TYPE B TYPE C



PROJECT
SELECTED BUILDING TO INTERVENE AreaBedrooms 3 Users 4-5 AreaBedrooms 2 Users 2-3 Area 60m2 Bedrooms 3 Users 3-4 60 61 MCH2023 Andrés Felipe Melo L
CURRENT
LOCATION
1. FRANCE Country
avenue
2. PARIS City
FROM PARIS TO SAPPORO



Paris, France
Sapporo, Hokkaido, Japan Paris, France

1.4°C feb
Sapporo, Hokkaido, Japan
Paris, France - 01 Dic
Sapporo, Japan - 28 feb
Humid continental Acum. Snow 23.7 cm/y 595 cm/y Wind speed sun incidence Sun hours Humidity Precipitation S T°(max) W T°(min) Cfb Dsc Dfc Dwc Dfb Dfd Dfa Tectonic plates Pacific ring of fire -10.4°C ene 23.4°C ago 24.2°C jul 51mm sep 70mm dic 61mm feb 144mm jul 65.5% jul 85.8% dic 76% apr 86% ago 9.97 hrs jul 3.07 hrs dic 8.8 hrs may 3.6 hrs ene 12.1 mph ago 17.3 mph feb 5.9 mph jul 10.5 mph feb 64.6°S 22.1°W 69.7°S 26.1°W
year
Temperature
62 63 MCH2023 Andrés Felipe Melo L
Seismic
situation Oceanic
Humid continental mild summer, wet all
(Dfb)
oceanic climate (Cfb)
STRUCTURE - ACTUAL SITUATION
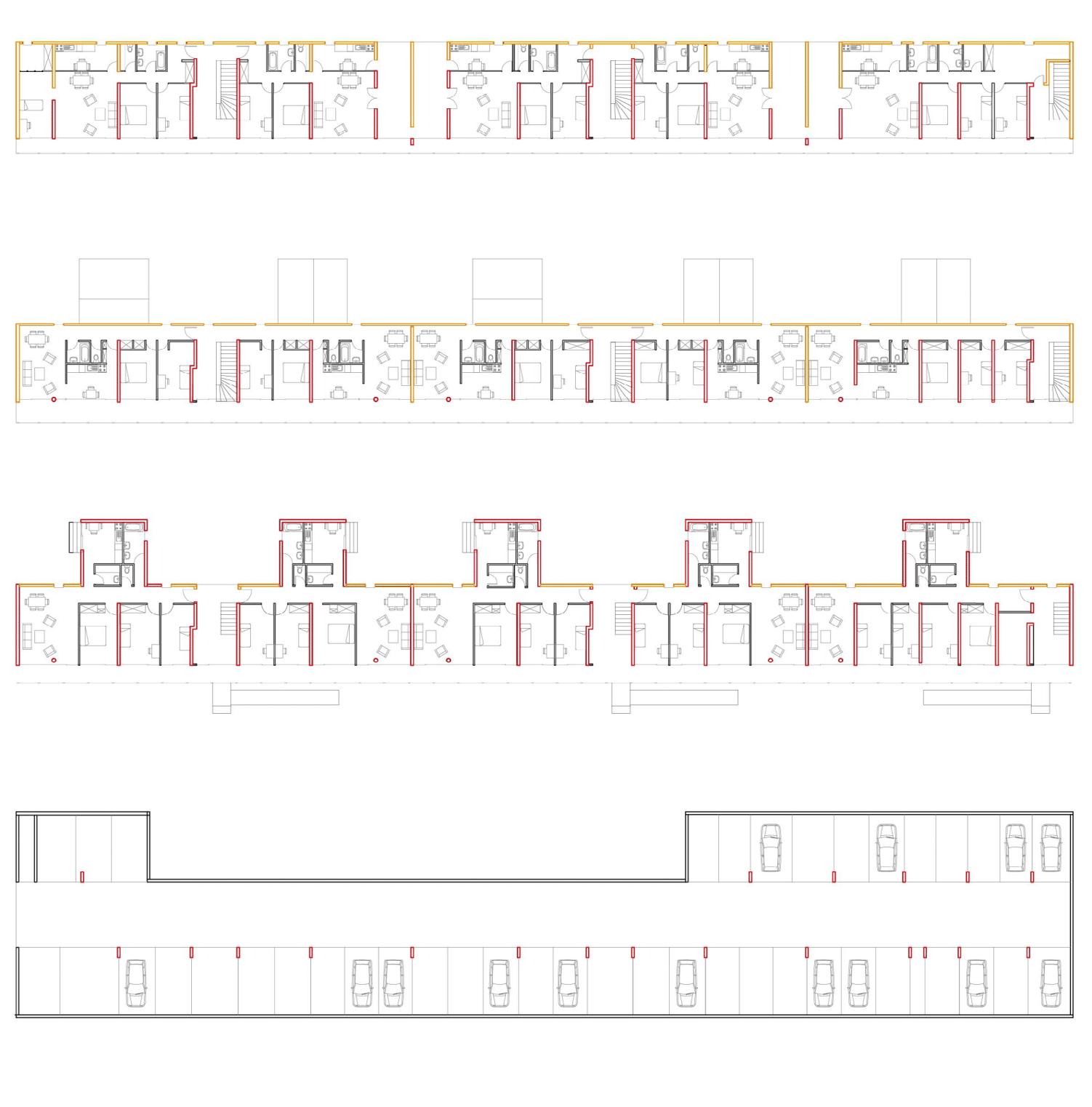
STRUCTURE - PROPOSAL

level +3
level +3
level +2
Third
Third
Second
level +2
level +1
Second
First
level +1
First
Basement
-1
64 65 MCH2023 Andrés Felipe Melo L
Basement
-1
INDUSTRIALIZATION


Single glass:
T1: 2.35x2.52m (6 unds)
T2: 2.70x2.52m (12 unds)
T3: 5.20x2.52m (12 unds)
T4: 2.60x2.52m (6 unds)
T5: 4.74x2.52m (6 unds)
T6: 3.16x2.52m (6 unds)
Double glass:
T1: 2.35x2.52m (6 unds)
T2: 2.70x2.52m (8 unds)
T3: 5.20x2.52m (6 unds)
T4: 2.60x2.52m (9 unds)
T5: 4.74x2.52m (4 unds)
T6: 3.16x2.52m (5 unds)
T7: 2.30x2.52m (12 unds)
T8: 2.80x2.52m (4 unds)
T9: 2.62x2.52m (3 unds)

Individual panels Module panels Individual panels Interior CLT beams x3 External CLT beams Main CLT walls Main CLT walls Interior CLT walls Interior CLT walls Exterior CLT walls External CLT beams Interior CLT beams Main CLT walls Main CLT stairs Staircase External CLT beams Individual panels module panels 66 67 MCH2023 Andrés Felipe Melo L
SUSTAINABILITY - SOLAR PANELS
Japan radiation is optimal, between 4.3 & 4.8kW/h-m2-day
Sapporo Hokkaido radiation is between 4.3 & 4.8kW/h-m2-day
Total energy consumption in Japan:
1 person 80-90KW per month
Family (4 persons) 220-300kW per month
Family (6 persons) 270-360kW per month
Summer: (June 10-September 25/ 3.5 months)
Min hours 3:56-7:18 / 15:22 hours
average hours 13.5 hours per day
Maximun of hours 5:25 - 5:30 / 13:04 hours
Peak hours per day: 7.5 Hours
Winter: (December 2-March 20/ 3.5 months)
Min hours 6:47-16:00 / 9:14 hours
average hours 10.5 hours per day
Maximun of hours 5:39 - 12:07 hours
Peak hours per day: 6 Hours

High performance Photovoltaic panel 500W-80% performance
In summer: 500W x 7.5 hours (80%) 3000 W / 3.0kW
in a month 90kW
3-4 panels are necessary (270Kw - 360 kW)
In winter: 500Wx 6 hours (50%) 1500W / 1.5kW in a month 45kW
6-8 panels in winter are necessary (270kW - 360 kW)
Total # of apartments
Total # of panels: 96 - 110



2nd / 3rd Levels 2nd / 3rd Levels Multi split cooling / heating system Bed. 3 Bed. 2 Bed. 1 Living Ground floor Ground floor 1. Photovoltaic panels 500W 2. Electric service room 3. Distribution of electricity 1. Photovoltaic panels 500W 2. Electric service room 3. Distribution of electricity 4. Heating / Cooling system 1. Photovoltaic panels 500W 2. Panel control 3. Litium batteries storage 4. Air conditioning condenser 5. Distribution of electricity Ventilation grill
68 69 MCH2023 Andrés Felipe Melo L
U value 0.33W/m2K
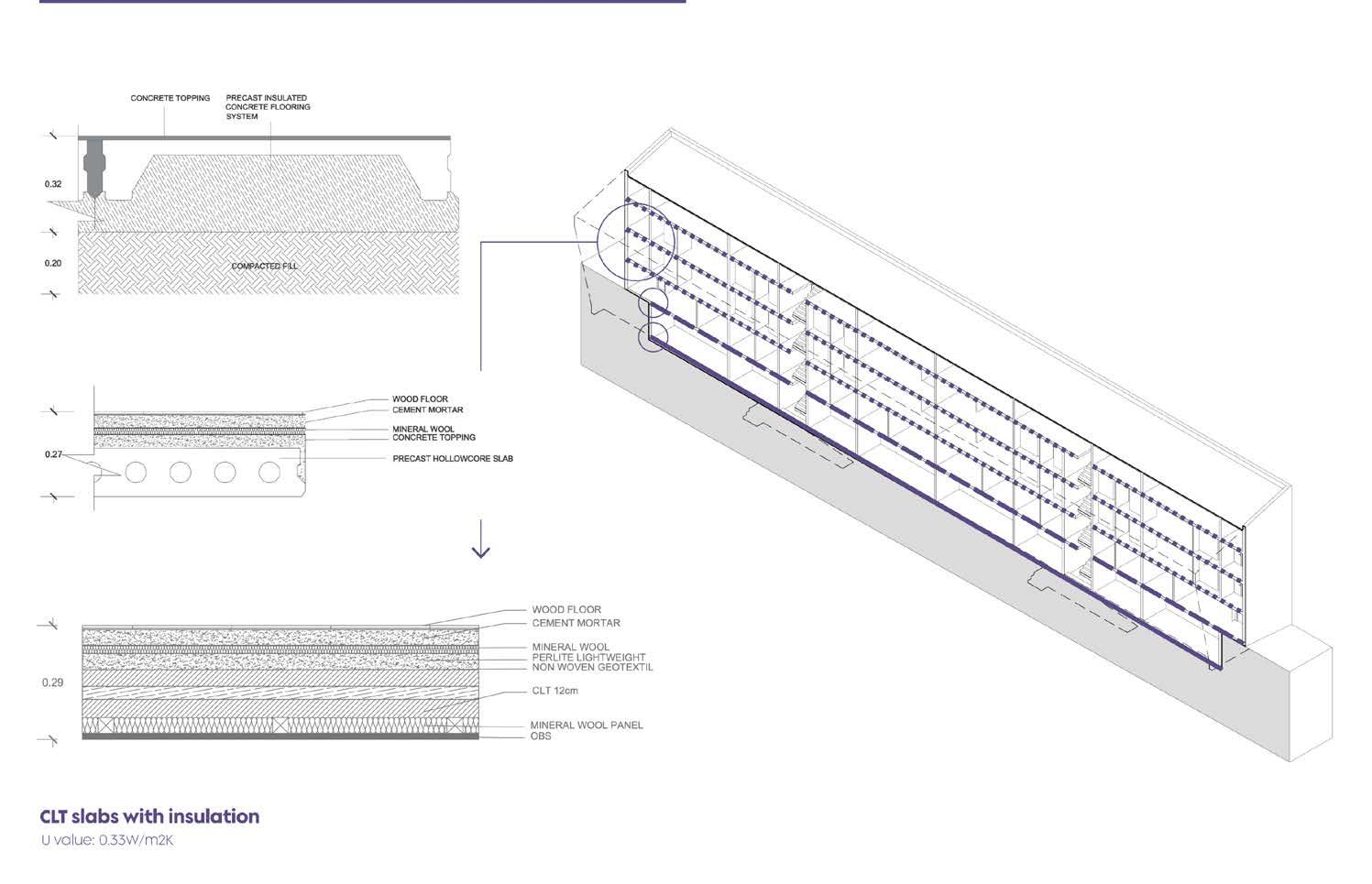
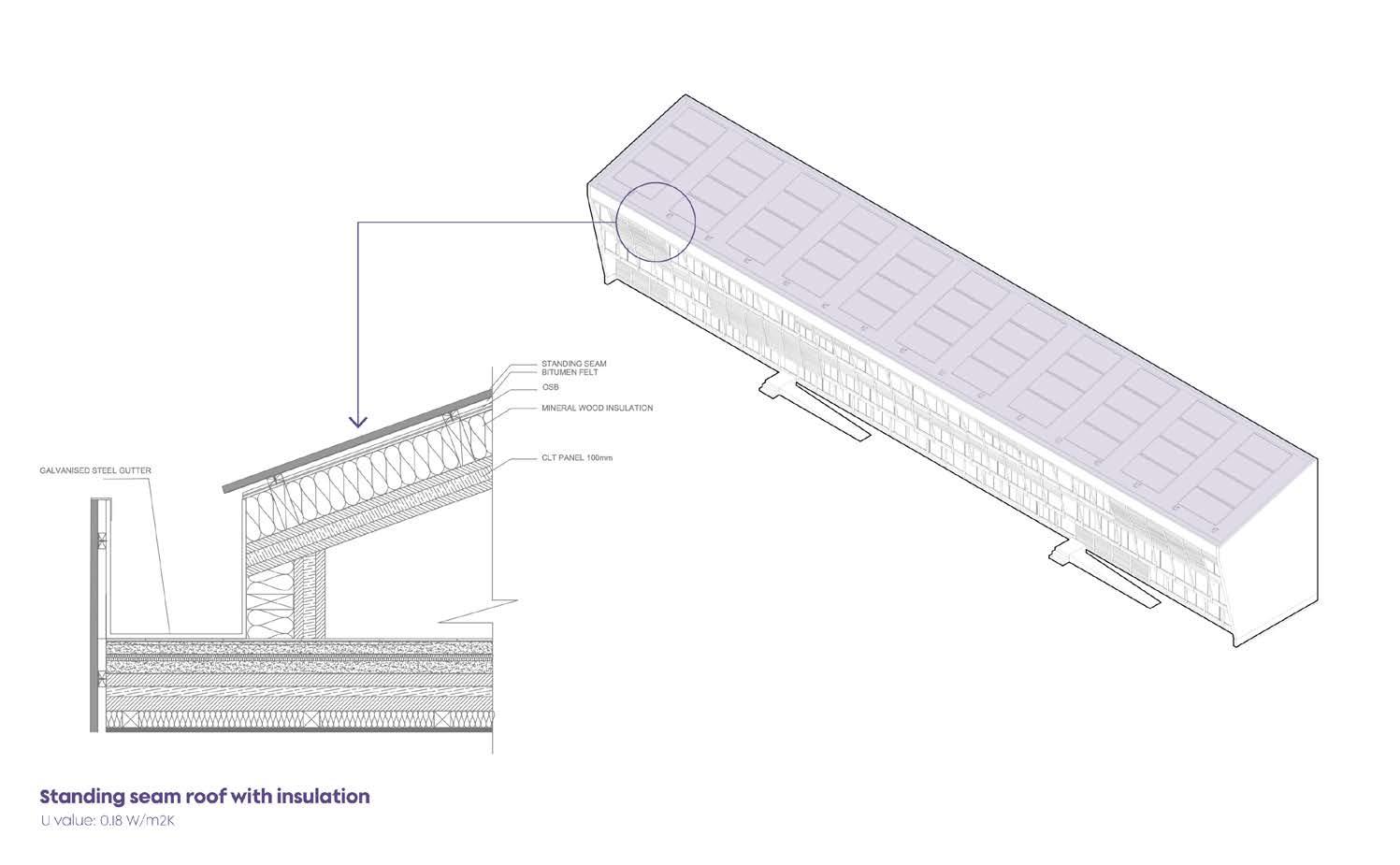
U value 0.18W/m2K
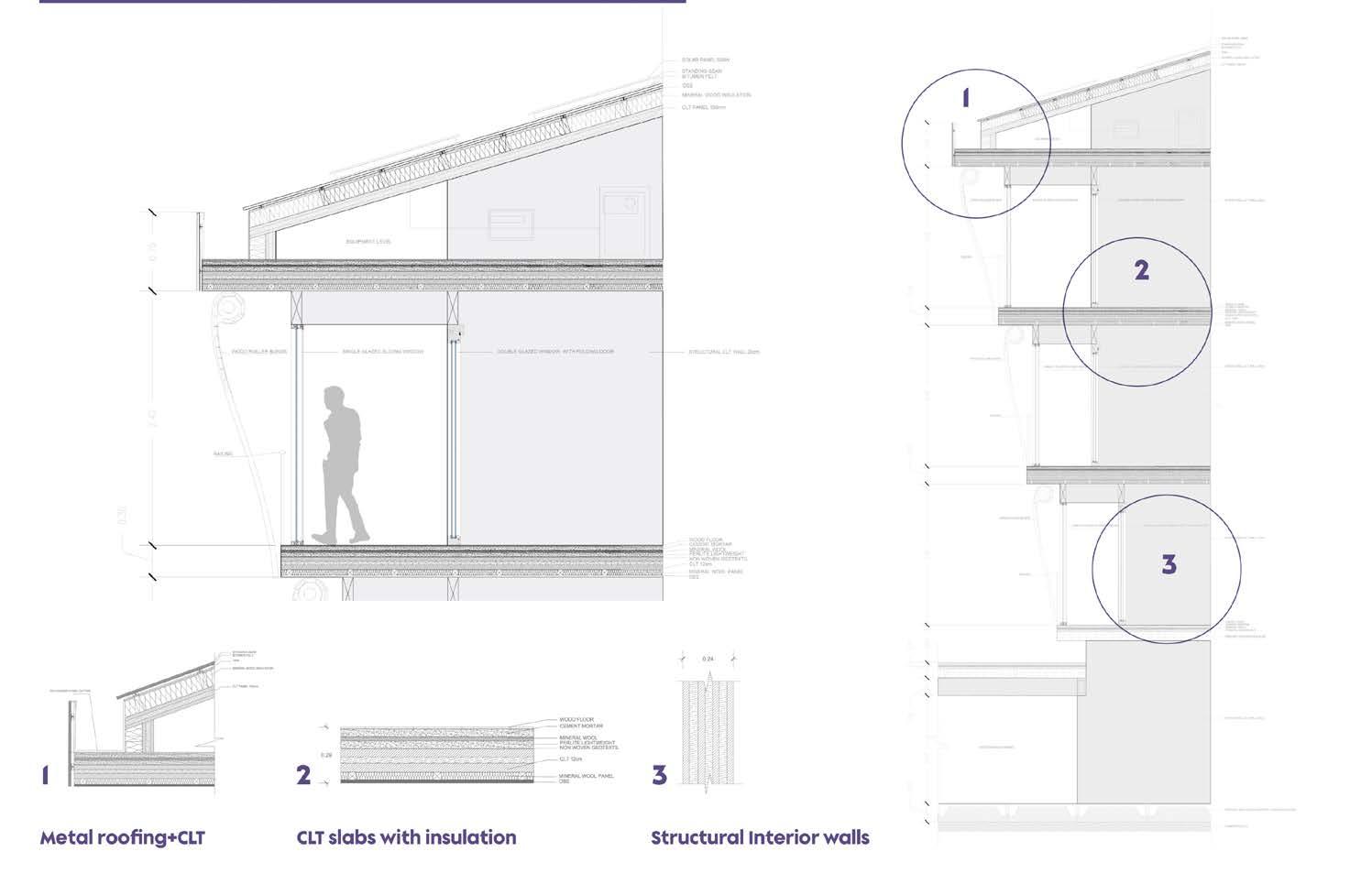
DETAILS
CONSTRUCTIVE
CLT Slabs with insulation
Metal roofing + CLT 1. 2. 3. Structural interior walls CLT Slabs with insulation 70 71 MCH2023 Andrés Felipe Melo L
Standing seam roof with insulation


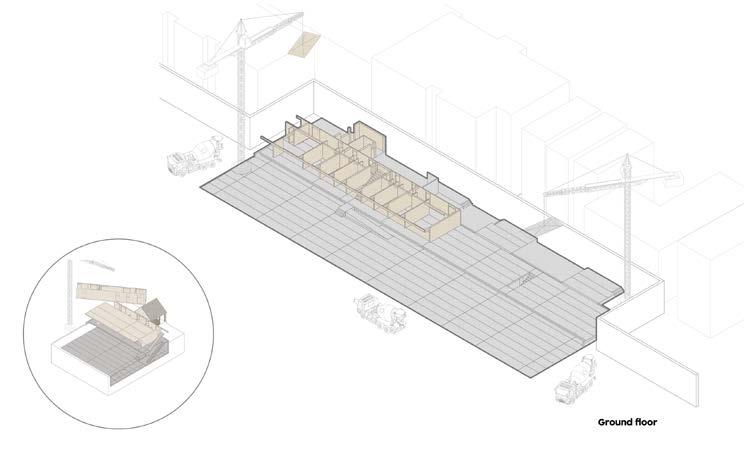







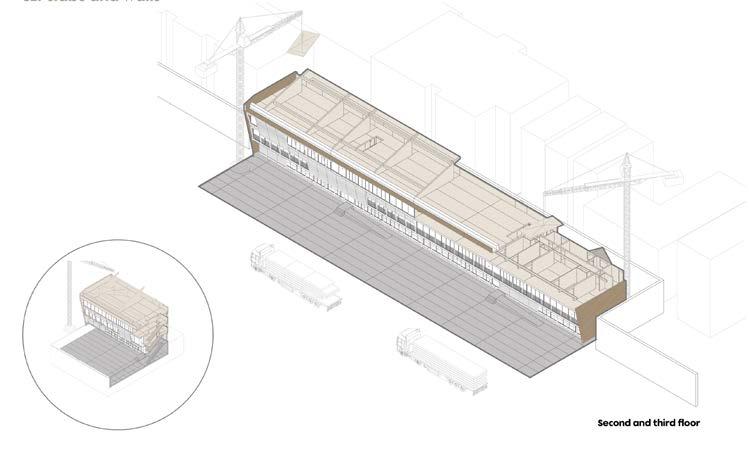



CONSTRUCTIVE SEQUENCE 01. Underground parking Ground level & 1st level 1st, 2nd & 3rd levels 3rd level & roof Underground parking Ground level & 1st level 1st, 2nd & 3rd levels 3rd level & roof Ground level 1st & 2nd levels 2nd & 3rd levels Roof & solar panels Ground level and 1st level 1st & 2nd levels 05. 09. 12. 02. 06. 10. 13. 03. 07. 11. 14. 04. 08. 72 73 MCH2023 Andrés Felipe Melo L
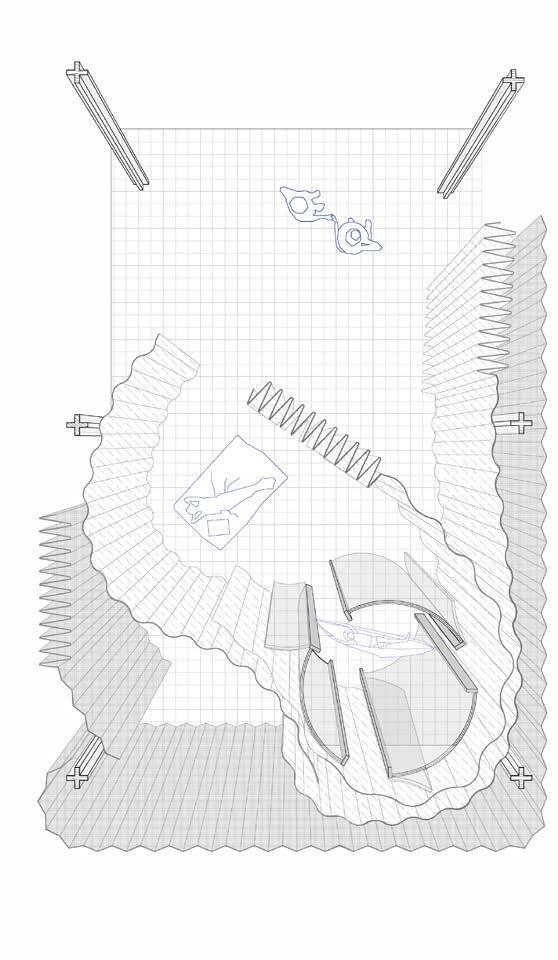
CLIMATE, METABOLISM AND ARCHITECTURE
SPECIALTY LEADER: JAVIER GARCÍA-GERMÁN
The objective of this specialty is to explore design opportunities and strategies that generate proper living conditions to housing projects, specially by taking into account factors such as the local climate, comfort, sustainability, and material cycles.
Team: Fernando González, Andrés Melo, Isabel Monsalve, Samira Taubmann
The specialty begins with the assignment of a task, to analize the local conditions of Barcelona through the year and identify the strategies used locally to generate comfort in the most extreme cases. This identification was first achieved through a quantitative appoach, using software and data to identify the climatic patterns of Barcelona through the year. Parallel to that, a qualitative approach was made by analyzing local pictures and how they relate with the climate during that specific period.
After this analysis phase, a proposal of a prototype was the next step. This prototype needed to generate comfort during the two most critical periods of the year, the humid hot summer, and the cold winter, proposing at least one space ideal for that specific situation in which comfort is achieved throgh pasive and/or active strategies.
In this proposal, after the analysis of the climate, the strategy selected to solve this two conditions was through the understanding of how textiles work on both situations. By doing so, a prototype that works as an open space with almost no fixed elements was selected, so that the different textiles can be moved or changed, depending on the condition needed, generating a variety of qualitiies within the project.

74 MCH2023
S7









76 77 MCH2023 Andrés Felipe Melo L
SUMMER PROTOTYPE






WINTER PROTOTYPE
78 79 MCH2023 Andrés Felipe Melo L
Wool Metallic mesh Aluminum Plastic Linen


80 81 MCH2023 Andrés Felipe Melo L Privacy gradient Privacy gradient
Wool Plastic Aluminum Metalic mesh WINTER PROTOTYPE SUMMER PROTOTYPE DAY
NIGHT NIGHT
Linen
DAY
WINTER PROTOTYPE
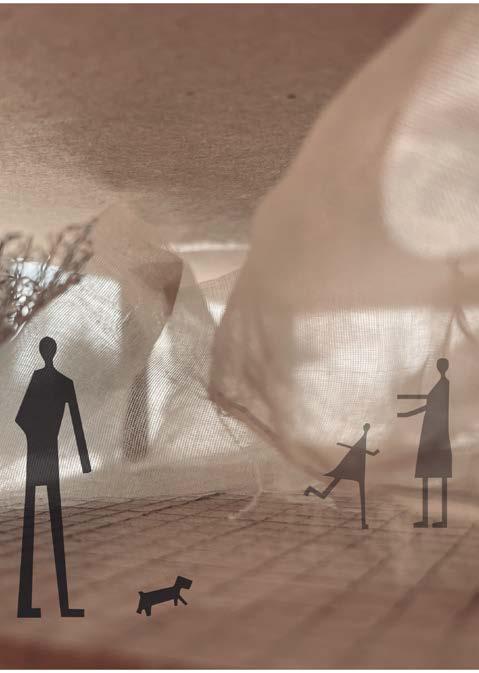



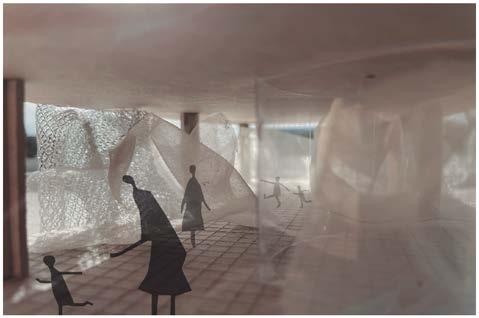
SUMMER PROTOTYPE


Insulation: Posidonea 1908kg
Flexible partitions: Textiles 1908kg
Fixed partitions: Glass 950kg
finishing: Tiles 5343kg
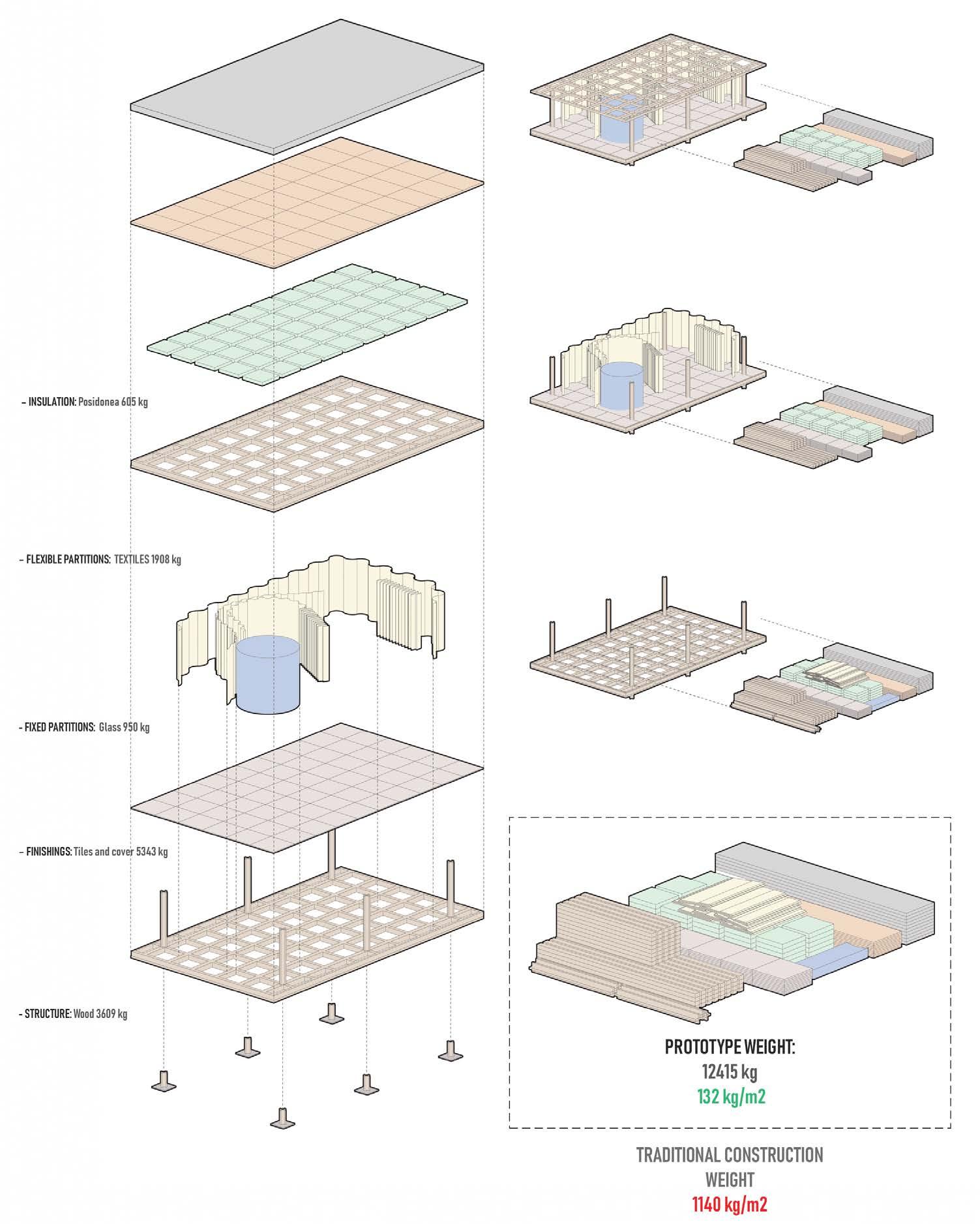
Traditional construction weight:
Prototype weight:
12,415 kg
132 kg/m2
Structure
Wood 3609kg
1140 kg/m2
82 83 MCH2023 Andrés Felipe Melo L
REPETITION COMPOSITION & SECTION

REPETITION UNITS
After the prototype, a proposal was made from a repetition module in which a collective housing could be developed. This proposal keeps the principles of the prototype in terms of materials, light structure, and changing conditions through textiles and a fixed winter room. The repetition was achieved by repeating this module in a Mat building grid, while allowing patios to act as buffers and enhance the comfort performance of each housing. The position of patios and winter rooms also obey to the most optimal orientation for having the best performance possible both in summer and winter.
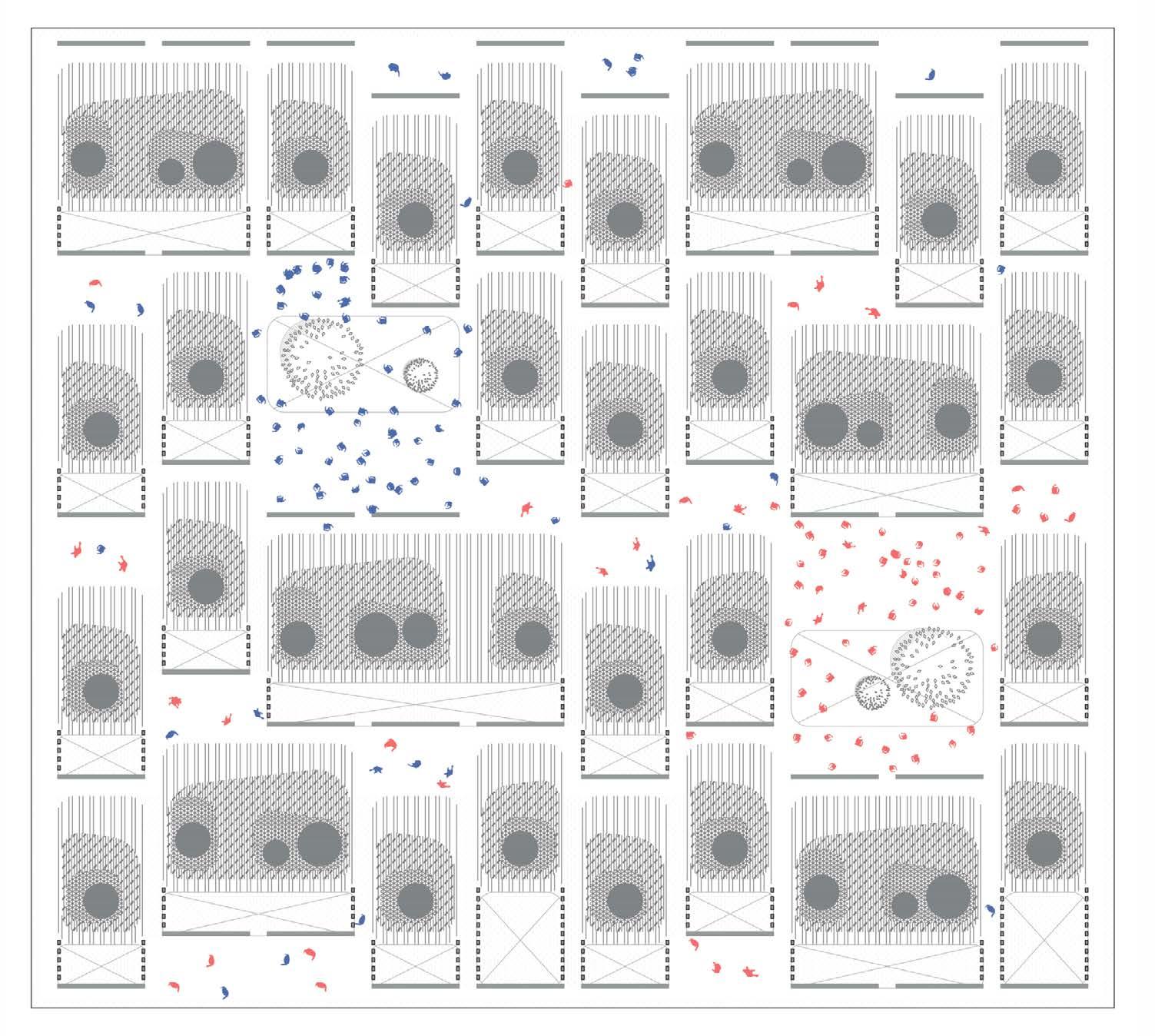
84 85 MCH2023 Andrés Felipe Melo L
1. Patios
2.
Winter rooms
3.
Summer rooms
4.
Textiles and divisions

S8
URBAN DESIGN & LANDSCAPE
SPECIALTY LEADER: JOSE MARÍA EZQUIAGA
ASSISTANT: GEMMA PERIBAÑEZ
This specialty aims to approach housing through the relationship with the city. In doing so, the plot of Campamento was given once again in order to develop a new proposal, while taking advantage of the analysis previously done in the workshop leaded by Joan Roig, and further develop strategies that enhance the 15 minute city within this space. The relationship with the public space and the current infrastructure was the main objective, since the means of transportation and the public equipments are key for to achieve a livable city within the 15 minute radius. While the developments of the dwellings themselves were not the main aim, the relationship they provide with the public space became the major goal. Items as infrastructure, public spaces, natural spaces, hidrology, and public transport were key elements during this specialty.
The starting point of the specialty was to identify thre proper scale of the area of intervention, since its easy to lose this dimension while designing large areas. In order to provide a familiar space, each member of the group was asked to select a part of their local cities and implement them on the polygon of the intervention in Campamento. By doing so with 6 different cities, the size of the project became clear, as well as the densities developed in each of the cities.

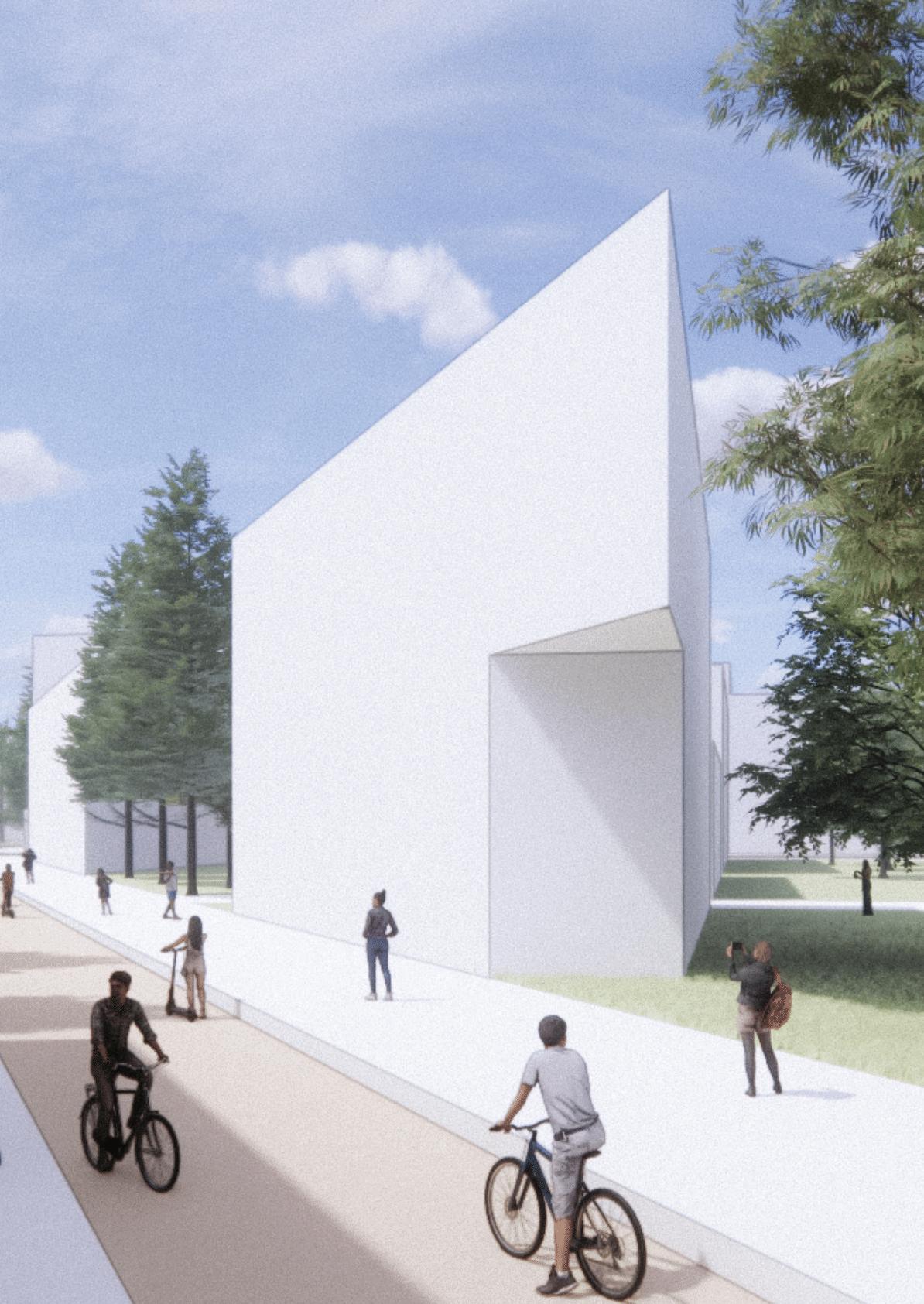
86 MCH2023
Team: Santiago Aguirre, William Castro, Andrés Melo, Jerónimo Nazur, Paloma Romero
Madrid Lima Bogotá
Campamento Green Infrastructure
SITE ANALYSIS
Campamento Green Infrastructure
Campamento Green Infrastructure
The next step given was the site analysis of the plot. While information was already acquired on the previus workshop, interesting elements were discovered by having a deeper look on the site, and having a broader area of analisis with the surrounding neighborhoods.
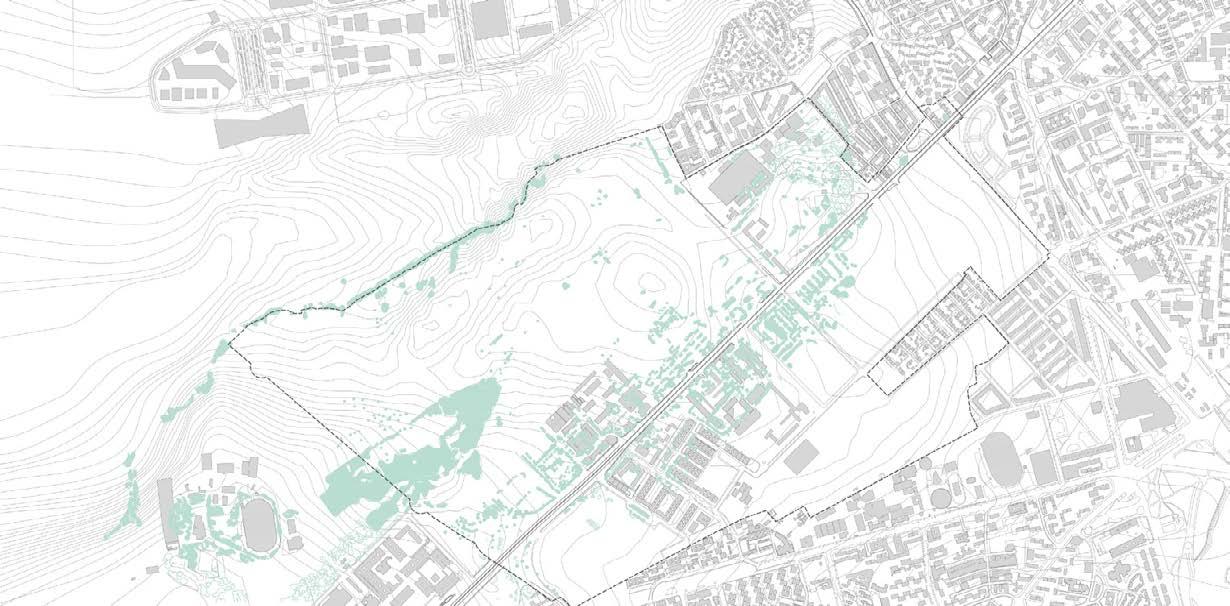
The green natural areas defined a stablished set of trees and local vegetation. As it is already well stablished, it was decided that it would be key for the project to keep this green area for the intervention.
Campamento Blue Infrastructure
Campamento Blue Infrastructure
As for the hydrographic infrastructure, while at the moment of the analysis the water bodies were relatively low, it was discovered that during rainy seasons this area tends to flood towards the lower part of the topography. Because of that, a bigger consideration was set to respect and not intervene this particular areas, defining a minimum safe distance to intervene from the water bodies.
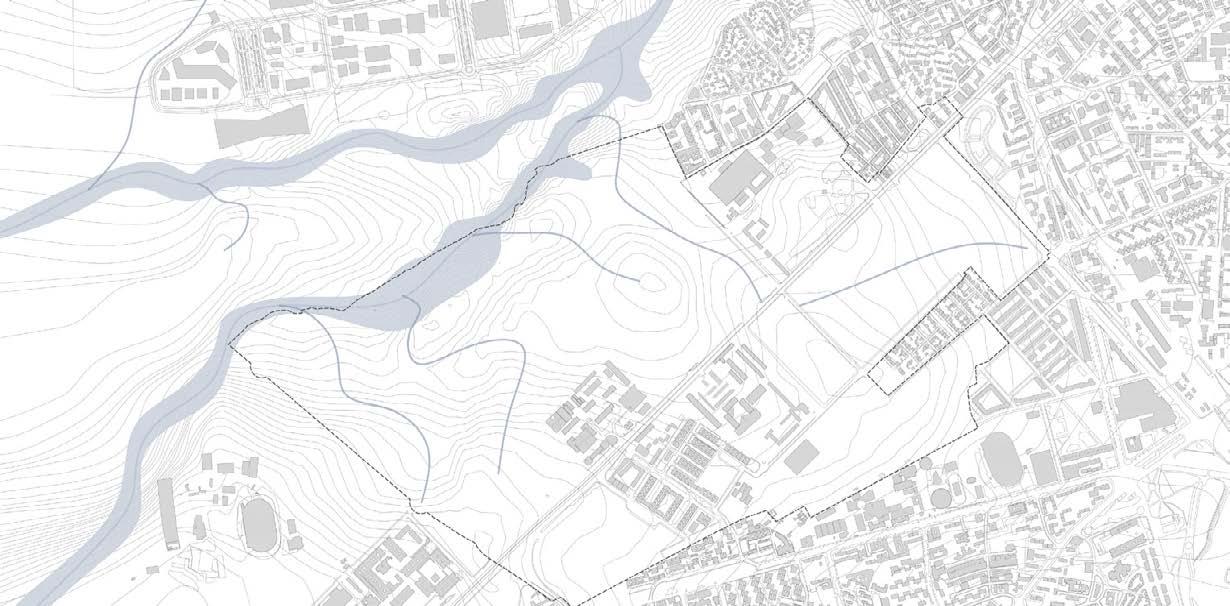
Campamento Main Streets
Campamento Main Streets

Oportunities:
Oportunities:
Campamento Uses
Campamento Uses
Campamento Uses
Campamento Uses
-Oportunity to improve and grow green areas
-Promote local flora and fauna
-Oportunity to improve and grow green areas
-Promote local flora and fauna
Objectives:
Objectives:
-Habitat improvement
-Habitat improvement
-Habitat connectivity
-Habitat connectivity
-Green jobs
-Health benefits
-Green jobs
-Health benefits
-Biodiversity
As discovered in the workshop, a big importance is given to analyze the current infrastructure, particularly, the military buildings. While some break the connection with the city, a part of this infrastructure, with proper developments can be enhanced and reutilized by the community, in order to create a more efficient neighborhood without having to incur into demolitions and a new set of dotational buildings.
-Biodiversity
Oportunities:
Oportunities:
Campamento Blue Infrastructure
Campamento Public Transport
Campamento Public Transport
-Oportunity to improve and grow blue infrastruc ture
-Oportunity to improve and grow blue infrastruc ture
Objectives:
Objectives:
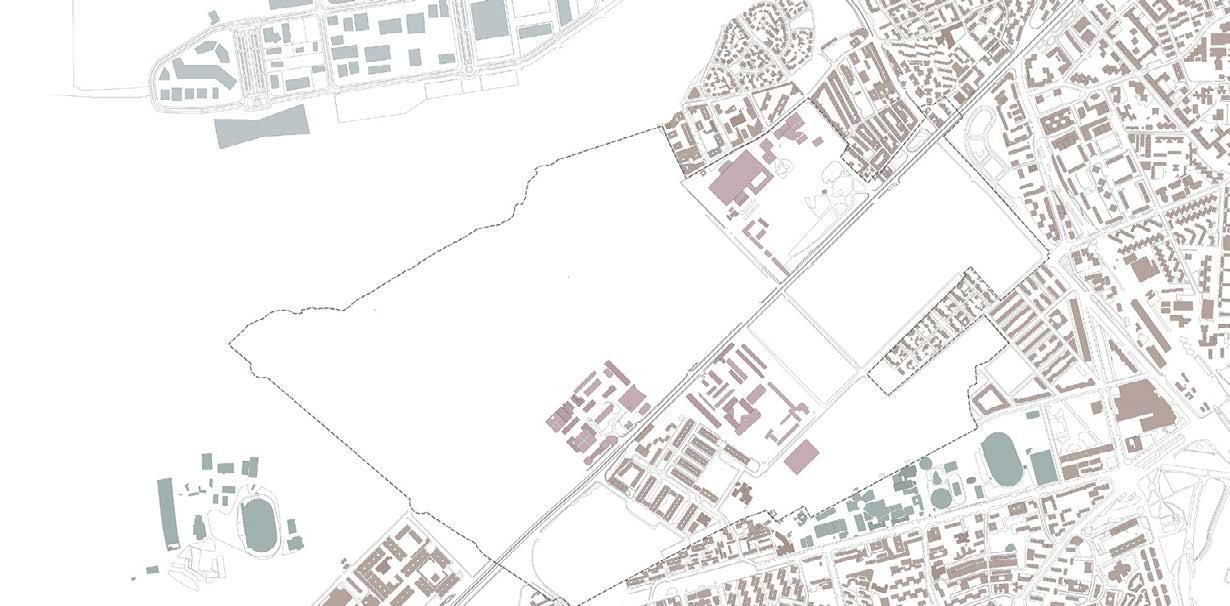
-Promote local flora and fauna
-Promote local flora and fauna
-Habitat improvement
-Habitat improvement
-Habitat connectivity
As for the transport, The A5 is still present as the main element for the intervention. However, instead of completely having it underground, it is proposed to still have some car activity on the ground with lower speed, while having public infrastructure around it, in order to keep a flow of activities and users present in the zone, while allowing other means of transport like bus or bicycles to arrive inside the project.
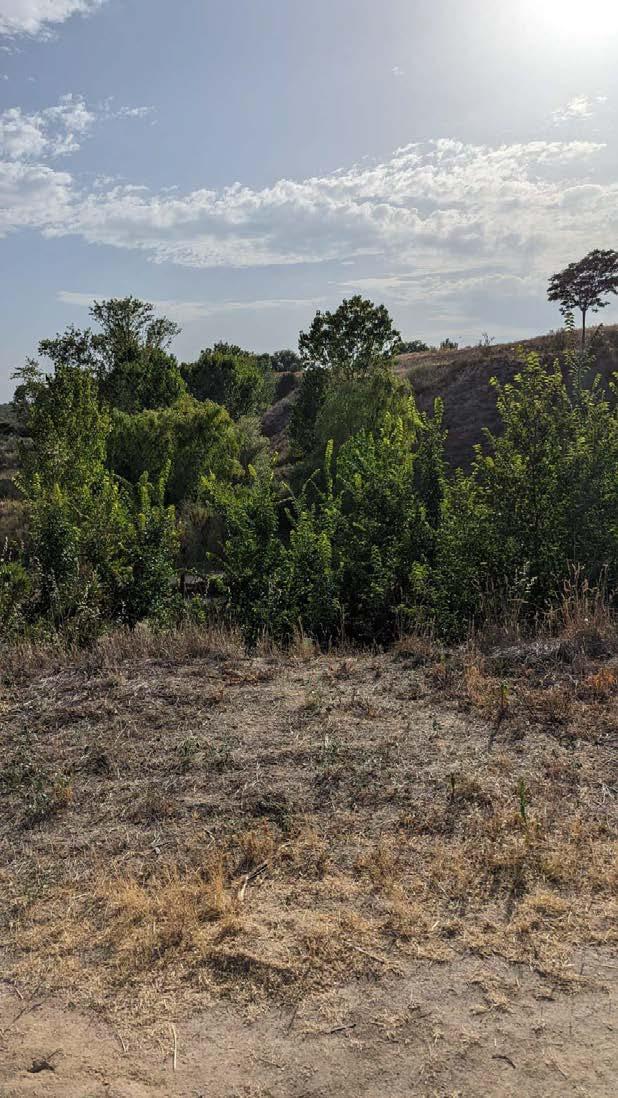

-Habitat connectivity
-Health benefits
-Health benefits
-Biodiversity
-Biodiversity
Oportunities:
Oportunities:
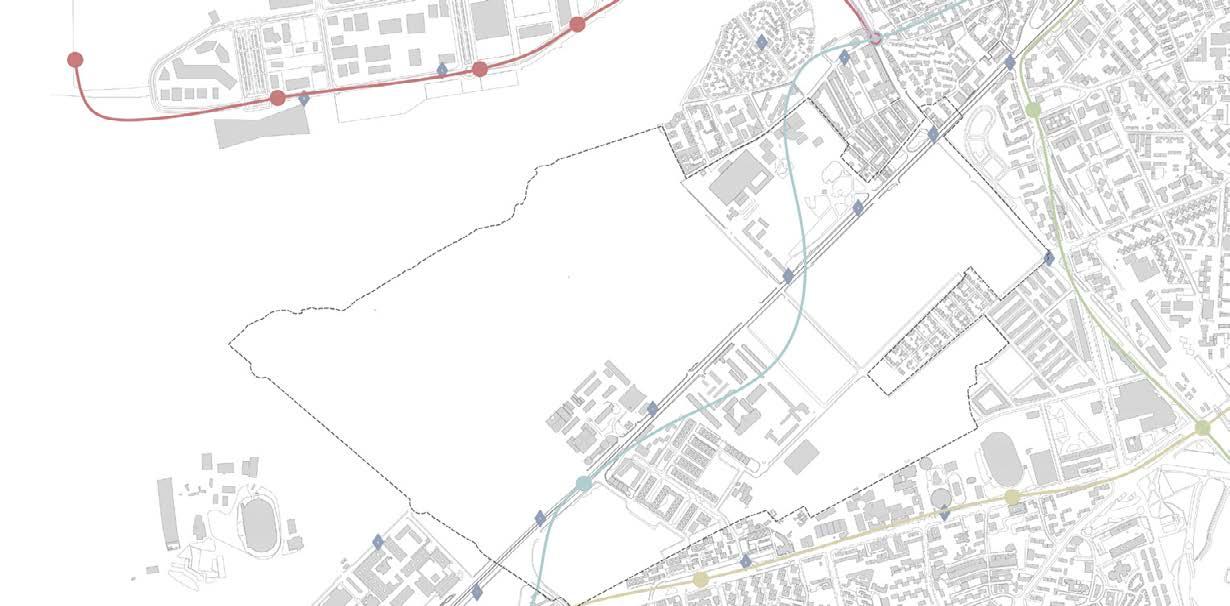
Campamento Main Streets


-Oportunity to improve connection between neigh borhoods
-Oportunity to improve connection between neigh borhoods
Objectives:
Objectives:
-Habitat connectivity
-Habitat connectivity
-Improve current barriers
-Improve current barriers
-Promote community
-Promote community
-Society integration
-Society integration
-15 minute city
-15 minute city
Campamento Uses





Oportunities:
88 89 MCH2023 Andrés Felipe Melo L Hydrographic infrastructure Public transport Green natural areas Local building uses Vehicular connectivity Santiago tucumán Mexico City
Sewing green and blue infrastructure
Road infrastructure connection
Slowing down of the A5
Pedestrian and bike infrastructure enhancement
Establishment of public transportation centers
Establishing services and equipments
Merging city and nature
Delimiting vehicular access

Implementation of mixed use housing buildings

1. 2. 3. 4. 5. 90 91 MCH2023 Andrés Felipe Melo L
PROPOSAL STRATEGIES
Current situation
PROPOSAL FLOOR PLAN
As for the definitive proposal, as already mentioned, the aim to keep the current natural infrastructure shapes the floor plan of the project. The natural reserve and hydrographic spaces are well respected with a safety distance, while a gradient of density is stablished , having the larger density towards the A5, and the lower one to the low scale neighborhood south-east, and north-west to the riverside and trees. The higher density areas tend to have 5-7 levels, while the lower ones have around 1-2 levels. No intervention for connectivity is proposed with Ciudad de la Imagen on the north, as it belongs to a different type of city, and intervening the natural area could prove costly and possibly unnecesary. The shaping of the pedestrian paths follow an intention to connect the possible nodes of communication between the buildings, allowing to connect to the public infrastructure buildings, some of which are reutilized military infrastructure.

92 93 MCH2023 Andrés Felipe Melo L
PROPOSAL STRATEGIES
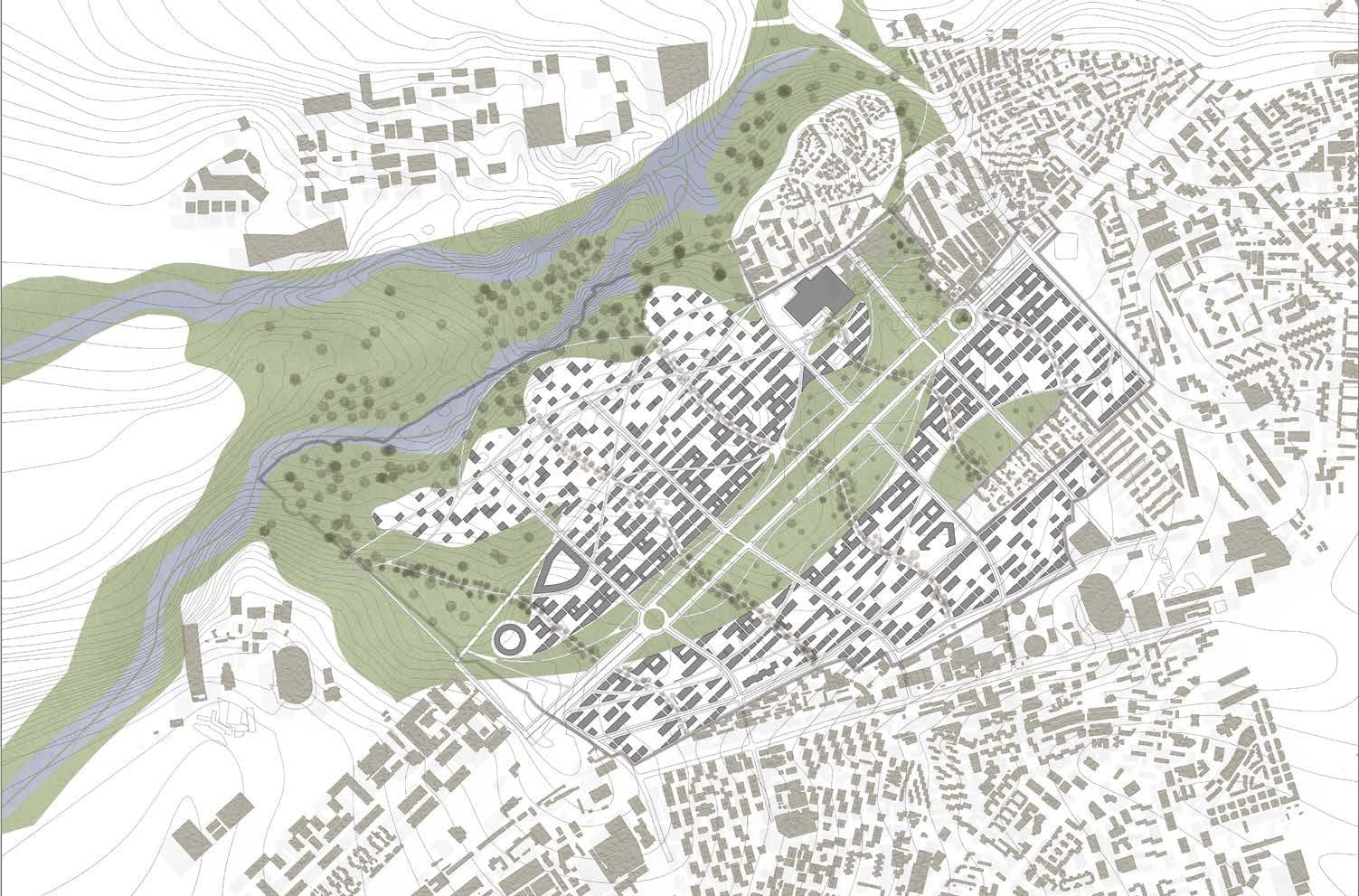
Green infrastructure grows within the center of the project along the A5, integrating the natural spaces with the new public areas
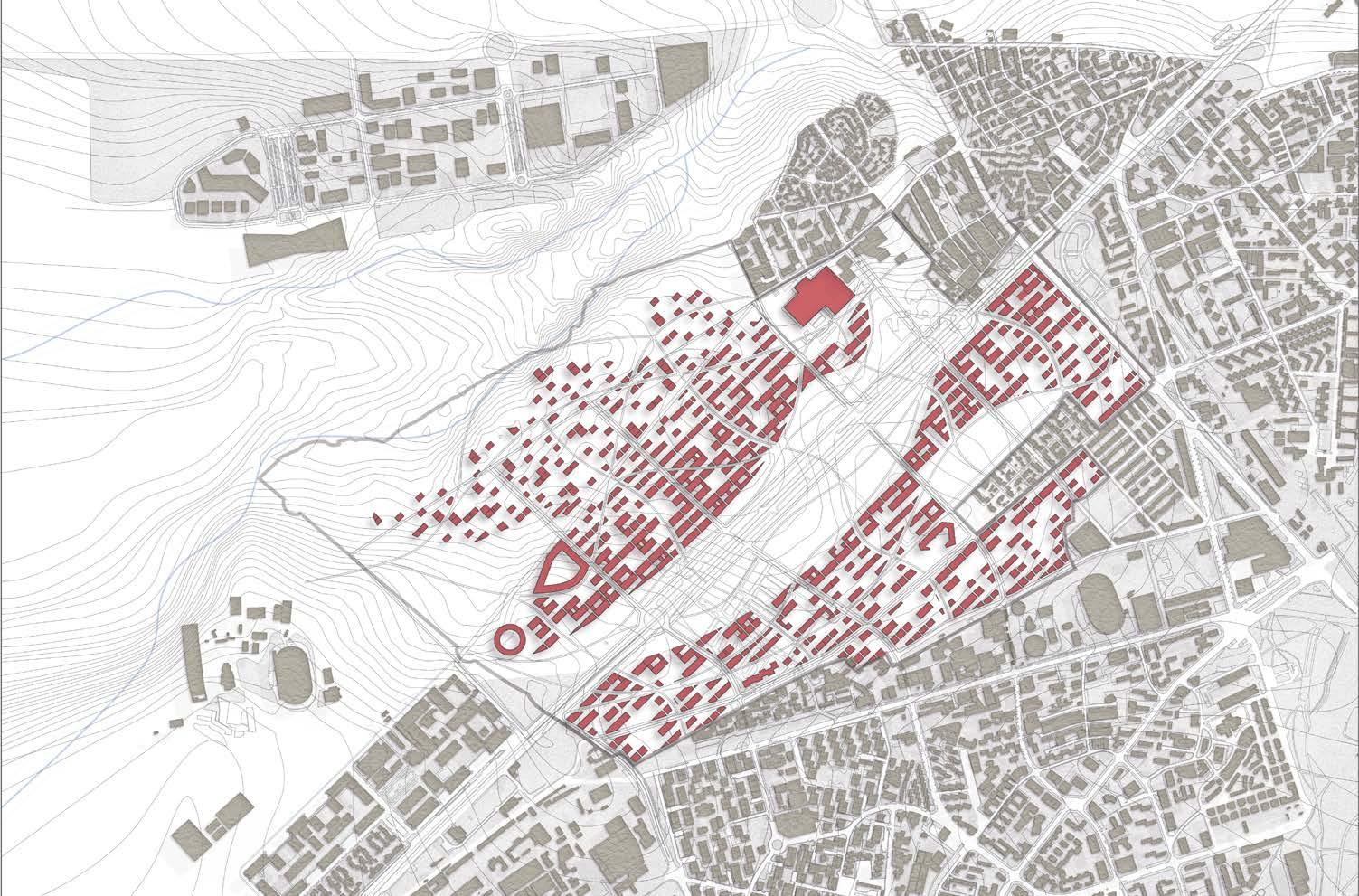

Proposal of pedestrian paths that connect several nodes of insfrastructure along the project, reutilizing current buildings

94 95 MCH2023 Andrés Felipe Melo L
Transformation of the A5 into a slower avenue in the level 0 (high speed below) allowing pedestrian activities on the public space
Proposal of a density gradient for the housing units, being denser towards the main avenues and more difuse towards the natural reserve areas


The final result aims to generate a diverse city in direct relationship with the natural spaces around it, implementing the necessary infrastructure for the 15-minute city and further improve the quality of life of the users from this dwellings. While the development of dwellings is an important part of housing architecture, the main lesson from this specialty is also to think in the good qualities necessary for the neighborhoods in which this collective housing will be established, and the way this housing units will also answer to the city in a reciprocate relationship.

96 97 MCH2023 Andrés Felipe Melo L
Diversity of uses to generate mixed uses and different types of users for an active project
Volumetric proposal alongside the natural spaces
Active street life towards the public spaces
IMAGES
PROPOSAL

THANK YOU!




































































































































































































