
PROFESSIONAL-EXPERIENCE PROJECTS-2 ANDRÉS MELO


A CABIN BETWEEN 4 TREES
DESIGN & CONSTRUCTION: AMR ARQUITECTOS LOCATION: CHOACHÍ, COLOMBIA
The project consist of a cabin of two bedrooms that installs between 4 current trees and a complex stepped topography. Weather conditions of the zone important for consideration. Project was designed and constructed.
Team: - Julio Angulo & Marcos Montoya (directors and construction supervision), Andrés Melo, Pedro Martínez (Technical plans)
Software: SketchUp + D5 render + Photoshop
All photos, plans and renders were elaborated while working at AMR Arquitectos, respective rights belong to AMR Arquitectos.
QM house is a cabin located in Choachi, nearby Bogotá, Colombia. The main goal of the project was to design a small house for a family that could be implanted in a natural space. The most important requirement was to integrate the house with the landscape by not affecting the neaby trees. Another technical reqquirement was for the cabin to be separated from the ground, as the terrain is very stepped and tends to continously flood from the rain that comes down the mountain over several months of the year in this particular region, for which concrete piles where selected as foundations.
In order to properly integrate the house with its surroundings, a light metal structure with several windows were used in order to frame several views to the outside nature. A one slope roofing was desgined for each module, as a way to generate an upper longitudinal window that could allow more indirect light into the house, while also evacuating rainwater and leaves.
For the typology of the project two overlapped bars with a central circulation and a deck was selected as a practical way tointegrate with the surrounding trees , while creating a clear distintion within private and communal spaces within the house. The open circulation and deck serves as a neutral space within modules that allow for a direct interaction with the surrounding nature, as a space to connect with and contemplate.
2 Work experience portfolio
QM


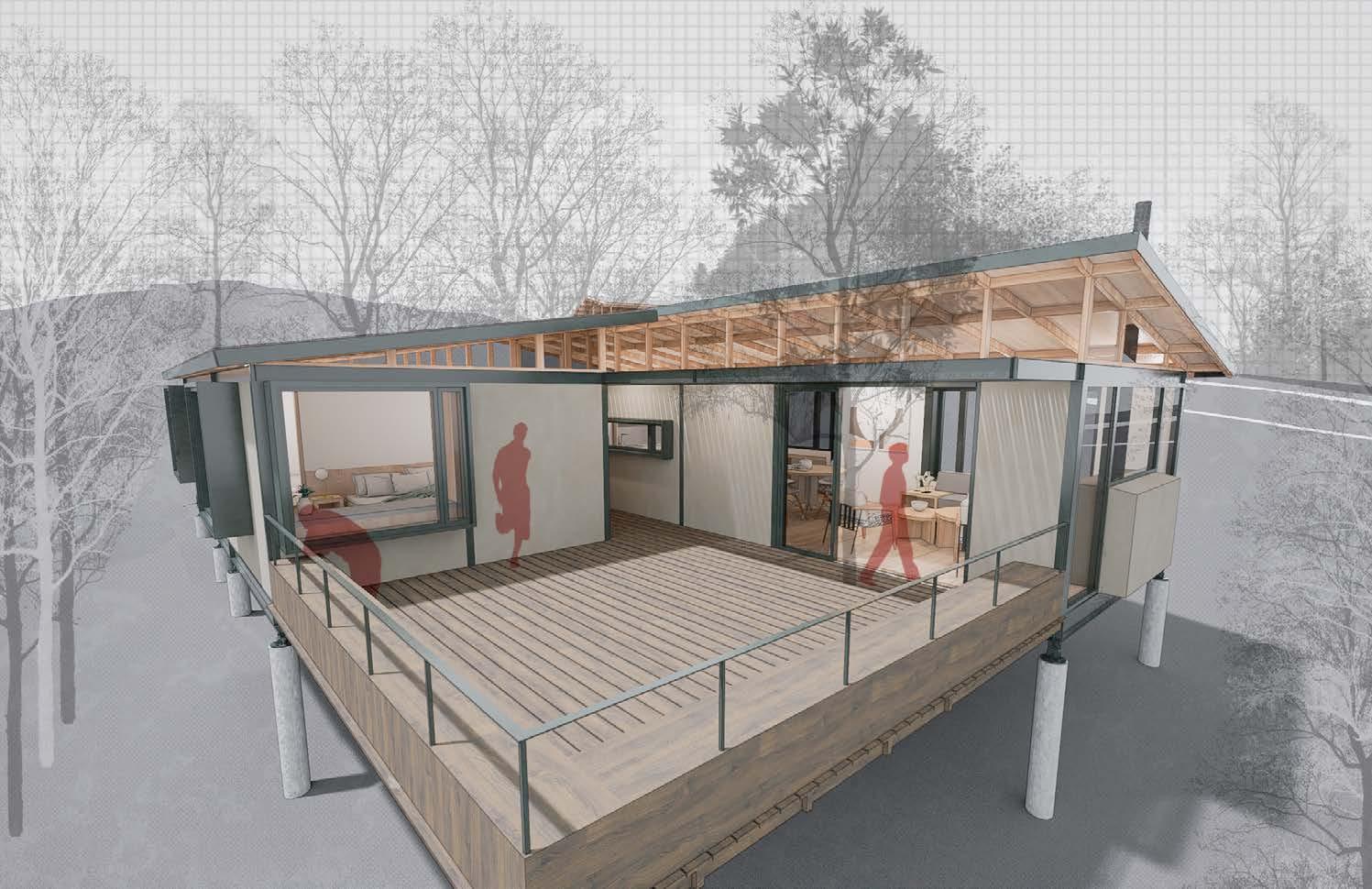
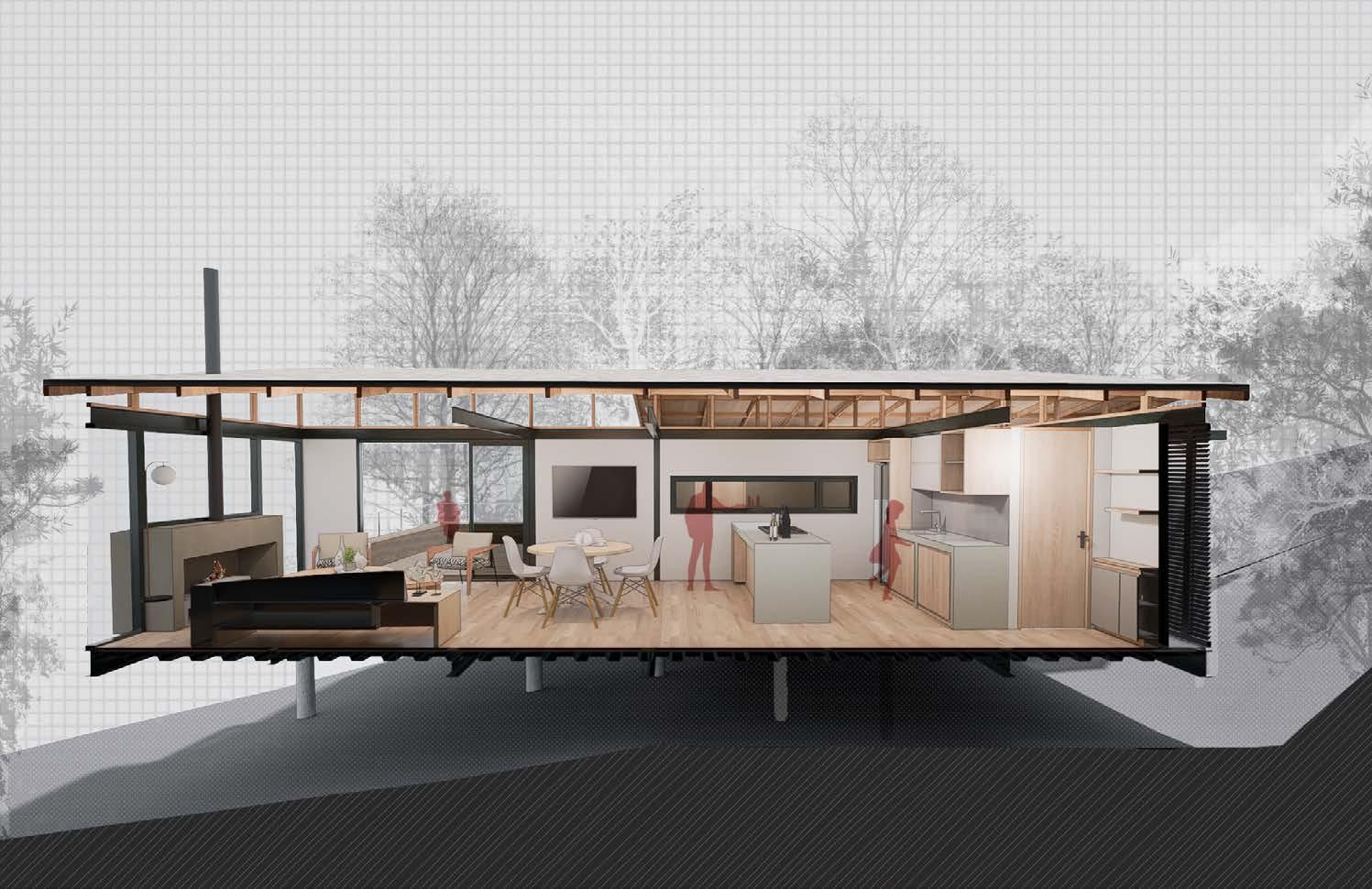

4 Work experience portfolio ILLUSTRATIONS






5
L
Andrés Felipe Melo

6 Work experience portfolio FLOOR PLAN


7
Felipe Melo L
Andrés


8 Work experience portfolio ROOF PLAN



9 Andrés Felipe Melo L SECTIONS


10 Work experience portfolio FACADES



11
L
Andrés Felipe Melo





12 Work experience portfolio FINAL RESULT PICTURES


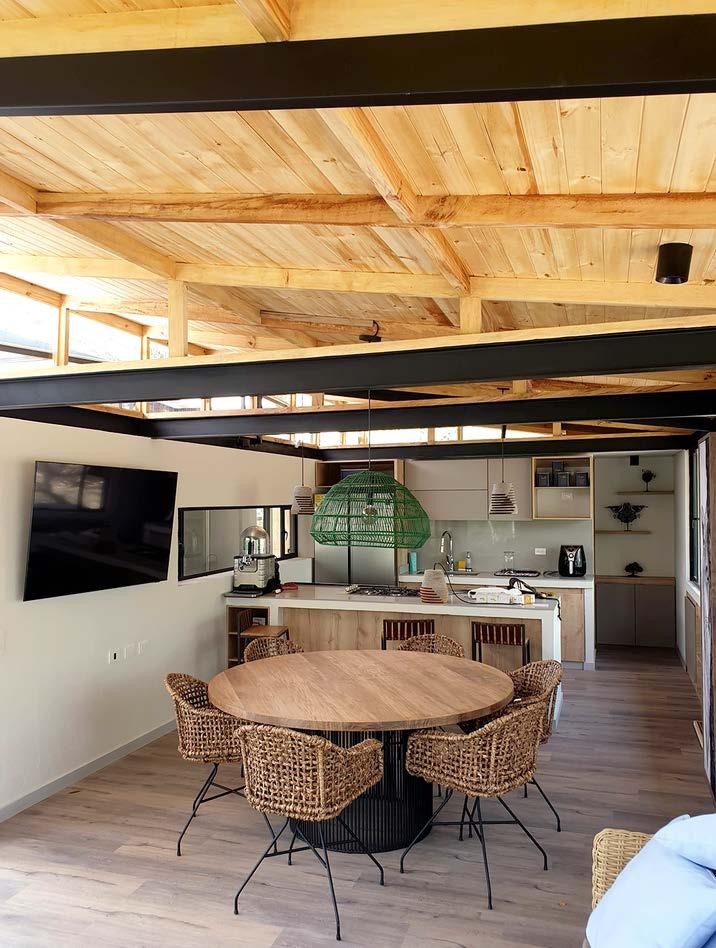

13
Felipe Melo L
Andrés

ERA
ERA 2001 APARTMENT RENOVATION
DESIGN & CONSTRUCTION: AMR ARQUITECTOS
LOCATION: BOGOTÁ, COLOMBIA
The project consist on a total interior renovation of an apartment in the north of Bogotá.
- Julio
Software: SketchUp + D5 render + Photoshop
All photos, plans and renders were elaborated while working at AMR Arquitectos, respective rights belong to AMR Arquitectos.
ERA 2001 project consist on the total renovation of an apartment in the north of Bogotá, near Unicentro. The aim was to generate a familiar atmosphere for the new owners, with a better hallway for circulation, as the former distribution was messy and wasted space, and a more open social area, since the former was very compartimentized.
For the construction processs, there was a complete replacement of the ceilings, floors, windows, kitchen, bathrooms and bedrooms, while all the apartment needed new walls, illumination, electric distribution and water points. A whole new set of carpentry was designed and fabricated specifically for each space.
The project was personally developed while working on AMR Arquitectos, and the specific tasks were the interior design,elaboration of plans for carpentry, hidraulic design, electric distribution design,coordination of suppliers and supervision of the whole construction process.
14 Work experience portfolio
Team:
Angulo & Marcos Montoya (directors AMR), Andrés Melo (interior design + construction supervision and coordination)


15
Felipe Melo L
Andrés

16 Work experience portfolio
IMAGE
MAIN


17
L
Andrés Felipe Melo


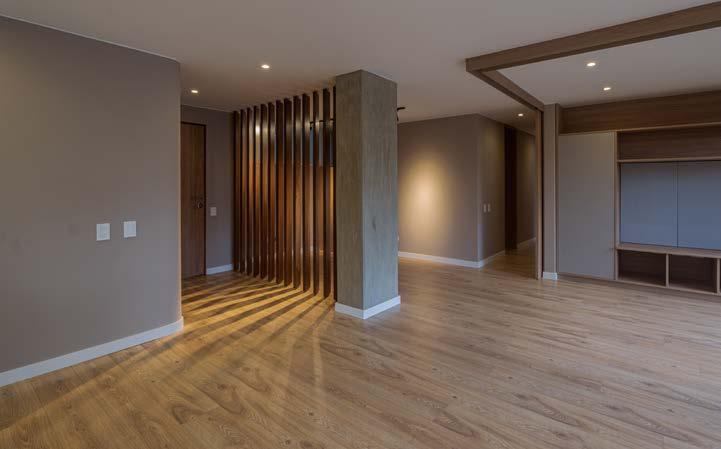


18 Work experience portfolio FINAL RENOVATION PICTURES





19
L
Andrés Felipe Melo


20 Work experience portfolio
PLANS EXAMPLE
FURNITURE


21
Felipe Melo L
Andrés

TA
RENEWAL APARTMENT CLL 82
DESIGN & CONSTRUCTION: LAURA CASAS STUDIO + AMR ARQUITECTOS
LOCATION: BOGOTÁ, COLOMBIA
The project consist of the total renovation of an apartment in the north of Bogotá, in collaboration with Laura Casas Studio.
Team: Marcos Montoya + Andrés Melo (AMR Arquitectos) , Laura Casas + María A. Ospina (Laura Casas Studio)
Software: SketchUp + D5 render + Photoshop
All photos, plans and renders were elaborated while working at AMR Arquitectos, respective rights belong to AMR Arquitectos.
TA apartment renovation consist on a total renovation for a particular client in Bogotá. Changes included distribution of the space through demolition and elaboration of new walls, total change and redesign of bathrooms, illumination, floors, terraces, and furniture.
Interior design was done as a collaboration between AMR Arquitectos and Laura Casas Studio, while construction supervision was done by AMR Arquitectos.
The design aimed to give a fresh and vivid proposal for the new owners, as they wanted new spaces to work and develop their daily activities. A strong color proposal was given to all spaces, giving it its own identity and character, all while aiming for a personalized design for the final client.
22 Work experience portfolio


23
Felipe Melo L
Andrés
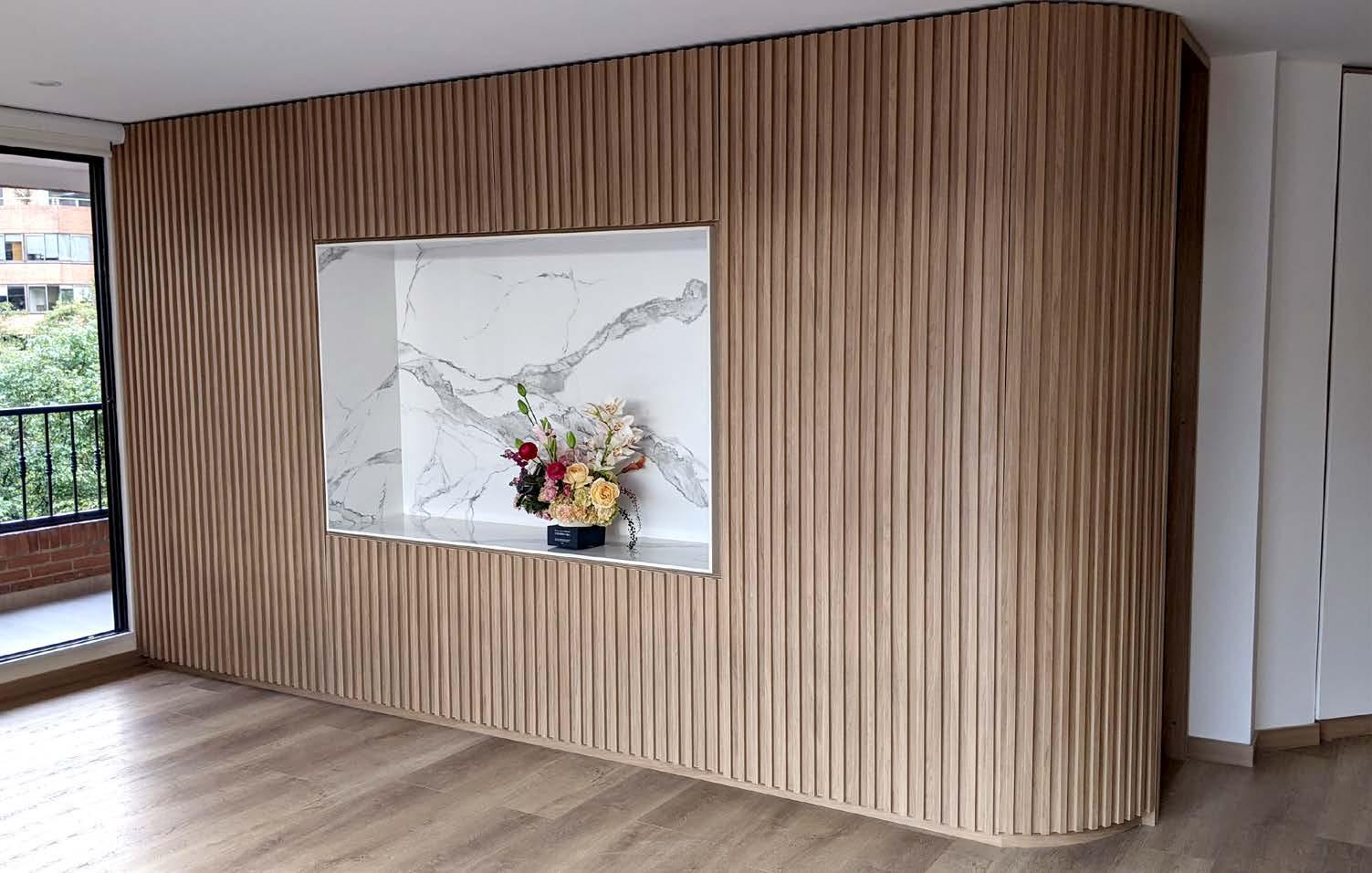




24 Work experience portfolio
Park proposed within the rail tracks, removing the ceiling for more sunlight and keeping the structure
FINAL RESULT PICTURES
Adaptation of former warehouse ceiling to allow more sunlight for winter gardens






25 Andrés Felipe Melo L
Office situation beneath the larger structure, allowing open spaces to develop
Developed housing unit with growth possibilities within

CC
CASA CUERVO HOUSE PROPOSAL
DESIGN & CONSTRUCTION: AMR ARQUITECTOS
LOCATION: LA CALERA, COLOMBIA
The project consist of a proposal (currently in development) for a family house in the outskitrts of Bogotá. Ocre brick and concrete were the chosen materials for developing the house.
Team: - Julio Angulo & Marcos Montoya (directors, and architectural designers), Andrés Melo (detailed plans for municipality aprobal, constructive plans, renders and images)
Software: SketchUp + D5 render + Photoshop + Illustrator
All photos, plans and renders were elaborated while working at AMR Arquitectos, respective rights belong to AMR Arquitectos.
The project consist on a two level house, the top level consists of the main social spaces such as the entrance, kitchen, guest room, 2 livin rooms, dining room, BBQ, terrace and the main bedroom, while the lower level consist on two additional bedrooms, tv room, gym and a Sauna, while a central patio links the two levels aling with the main inside stair that opens to the visuals of the landscape.
In order to match the current houses in the region, already stablished around the plot, ocre brick and concrete were selected as warm-looking materials, aling with wood, in order to provide a modern, yet natural proposal that can relate to its semi-rural location.
26 Work experience portfolio

27
Felipe Melo L
Andrés

28 Work experience portfolio FLOOR PLAN


29 Andrés Felipe Melo L


30 Work experience portfolio ROOF PLAN


31 Andrés Felipe Melo L LEVEL -1 FLOOR PLAN




32 Work experience portfolio
AND SECTIONS
FACADES




33
Felipe Melo L
Andrés

RO
RODIL COMMON AREAS RENEWAL
DESIGN & CONSTRUCTION: AMR ARQUITECTOS LOCATION: BOGOTÁ, COLOMBIA
The project consist on the renewal of the common areas of the first floor of a residential building in the north of Bogotá.
Team: - Julio Angulo & Marcos Montoya (directors AMR), Andrés Melo (interior design + construction supervision and coordination on-site), Carolina Zamudio (supervision and coordination on-site)
Software: SketchUp + D5 render + Photoshop
All photos, plans and renders were elaborated while working at AMR Arquitectos, respective rights belong to AMR Arquitectos.
The project consist on a substantial renovation of the common areas of first floor of a collective housing building in the north of Bogotá. Since the building is over fifty years old, the residents wanted a new distribution that could fit their actual needs. The proposal also included a new proposal for the finish materials, from a petition of the residential council to update the design in order to increase the value of the building and make it more atractive for future users.
The renovation also aimed to generate a pedestrian ramp in order to make the building more accesible to the street, and a new staircase connecting the elevator lobby with the meeting room and the terrace. The new distribution included a coworking space for the residents, an important need after the pandemic, while also aimed to improve the conditions of the staff that works in the building by giving them proper spaces for developing their daily activities.
34 Work experience portfolio


35
Andrés Felipe Melo
L





36 Work experience portfolio
Park proposed within the rail tracks, removing the ceiling for more sunlight and keeping the structure
FINAL RESULT PICTURES
Adaptation of former warehouse ceiling to allow more sunlight for winter gardens

Office situation beneath the larger structure, allowing open spaces to develop

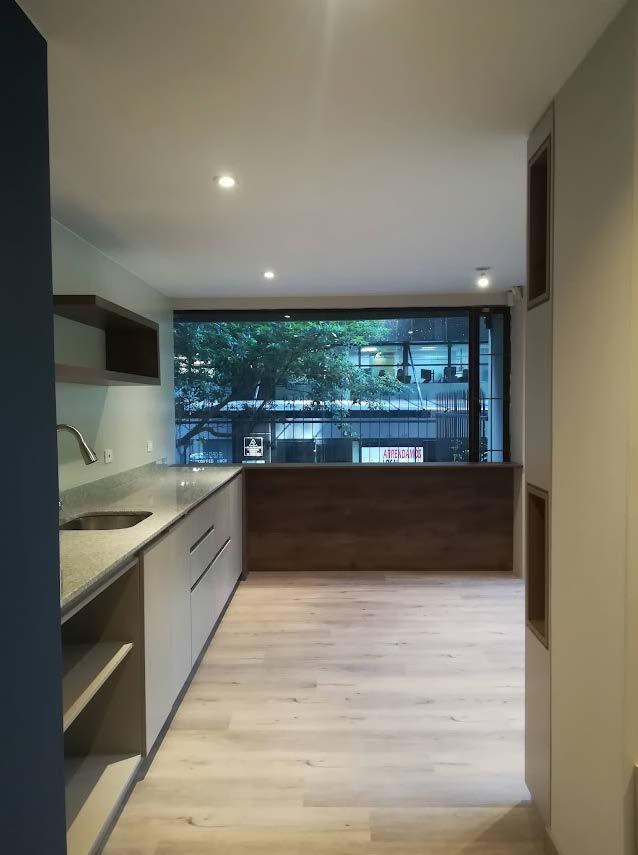

Developed housing unit with growth possibilities within

37 Andrés Felipe Melo L





38 Work experience portfolio
Park proposed within the rail tracks, removing the ceiling for more sunlight and keeping the structure
FINAL RESULT PICTURES
Adaptation of former warehouse ceiling to allow more sunlight for winter gardens




Developed housing unit with growth possibilities within

39 Andrés Felipe Melo L
Office situation beneath the larger structure, allowing open spaces to develop
THANK YOU!























































































