VISIONARY DESIGNERS Project 01

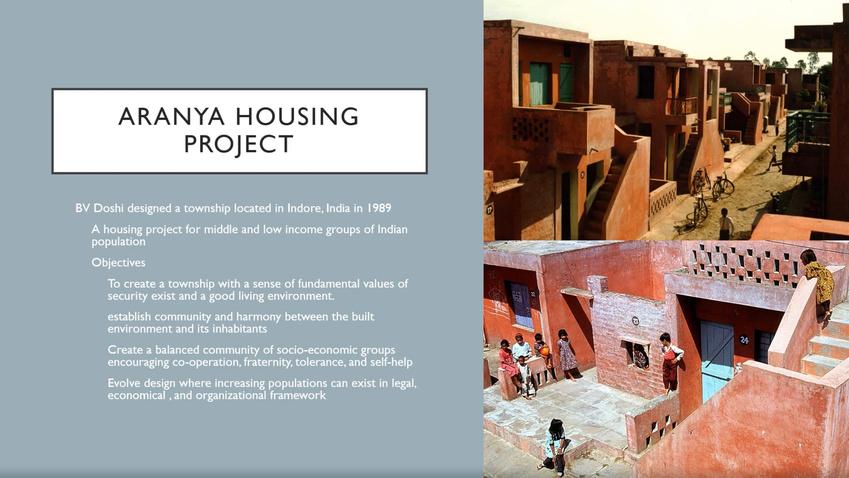

This project was completed in collaboration with a classmate, Kiyara Piverger. The goal of this assignment was to explore the work of a given designer, in this case B.V. Doshi, and to discover their significance in the architecture community. From completing this project, I was able to learn about some of Doshi’s most famous works, and how they have influenced their environment. I have also learned that every architect has specific motives and inspirations, and each designs intentionally based on various factors such as clientele, environment, and purpose.

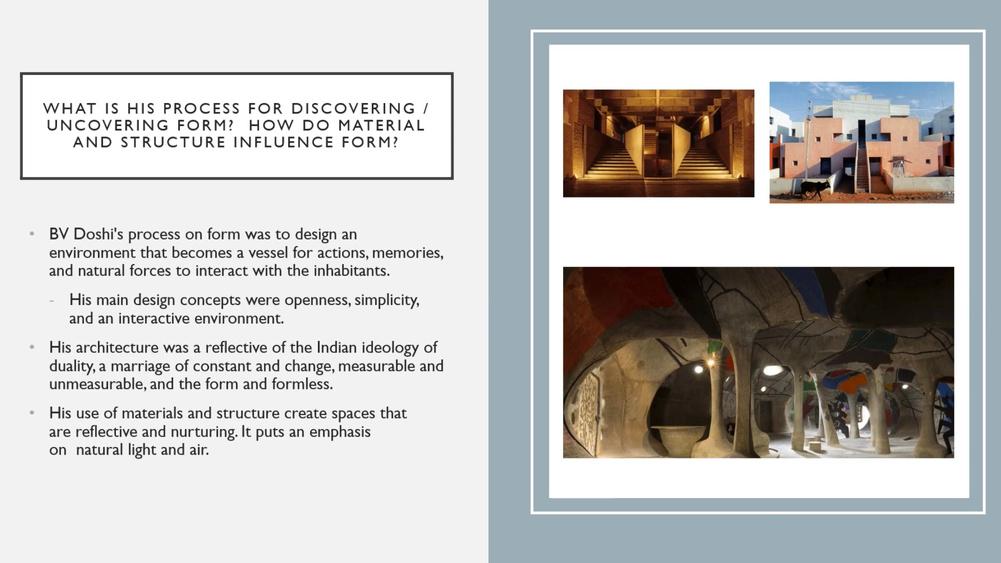

TECTONIC MAQUETTE Project 02

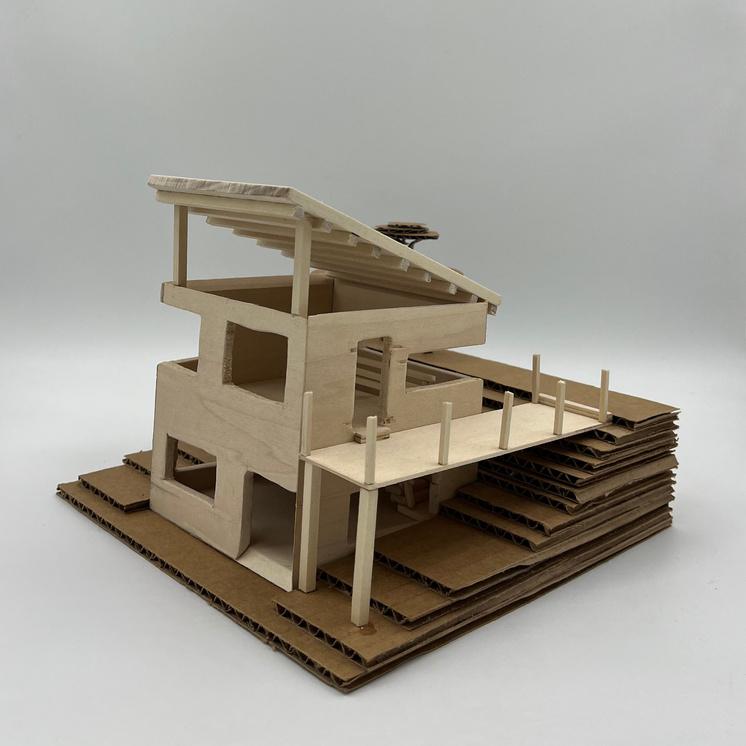


This ongoing assignment was to create a space at 3/16th scale. The goal of this assignment was to explore tectonics, how designs and models come together, and to improve craft in regard to model making and drawing. From this project I learned the importance of patience when making models, in order to build precisely and accurately.

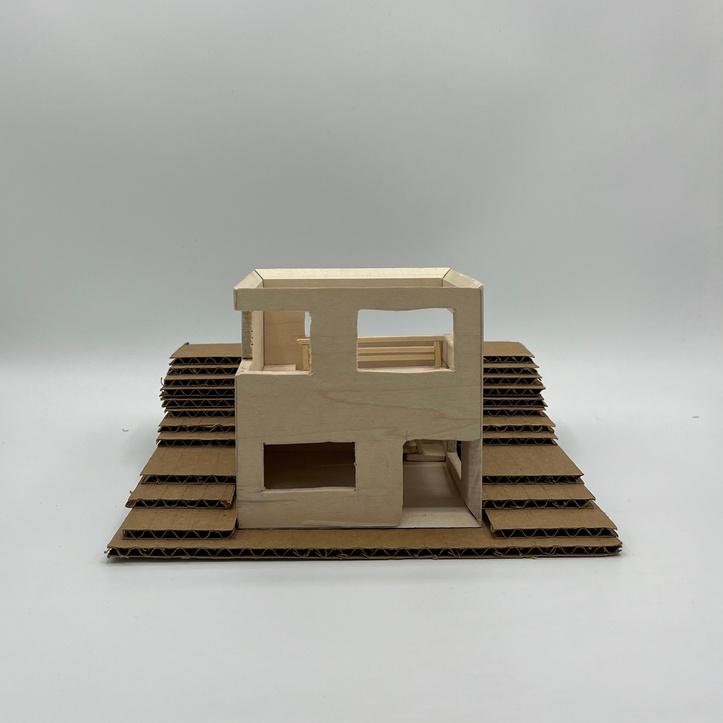

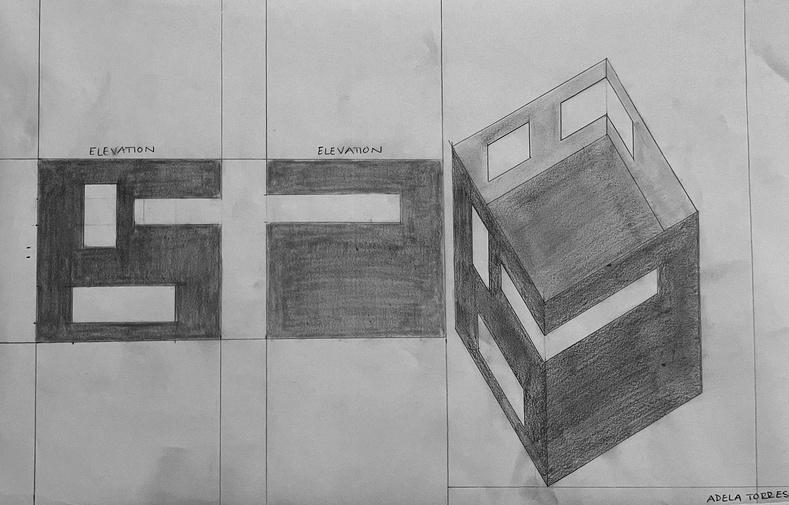
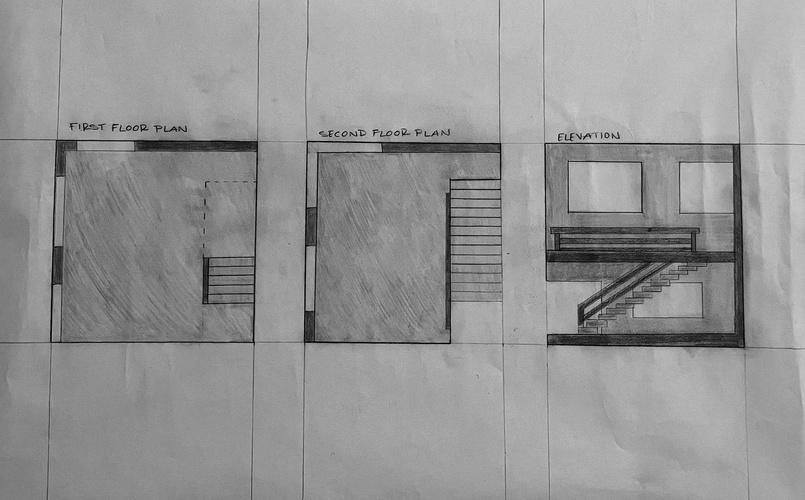

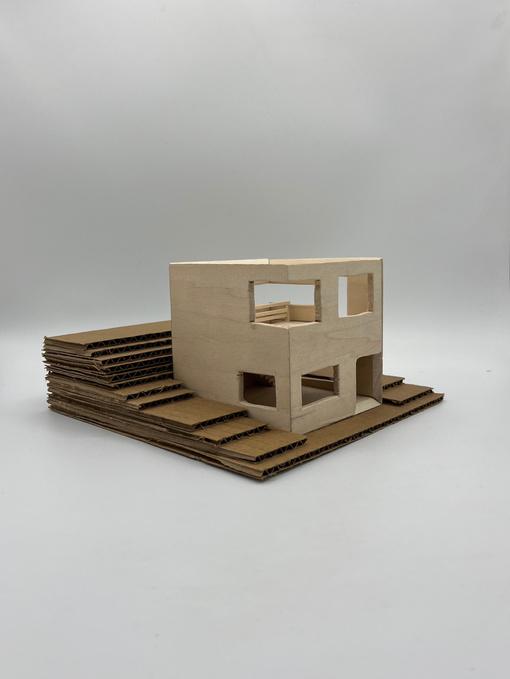

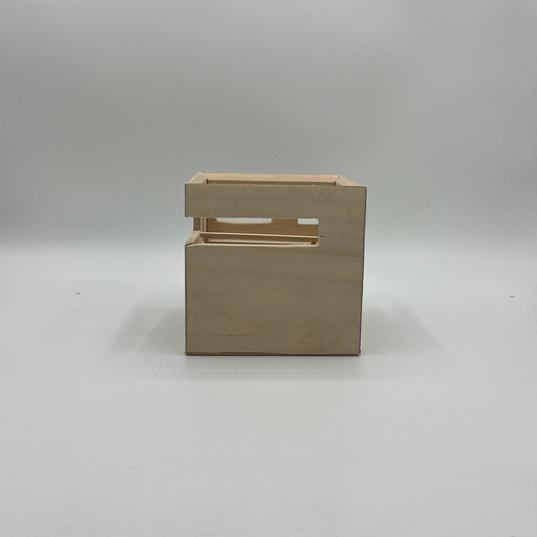



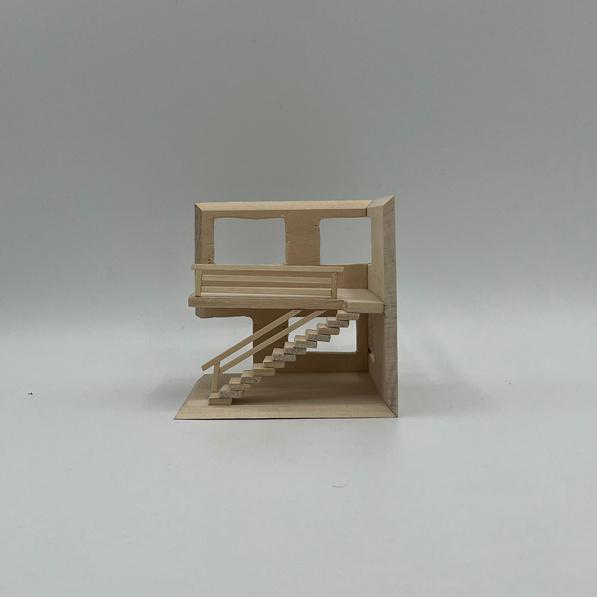
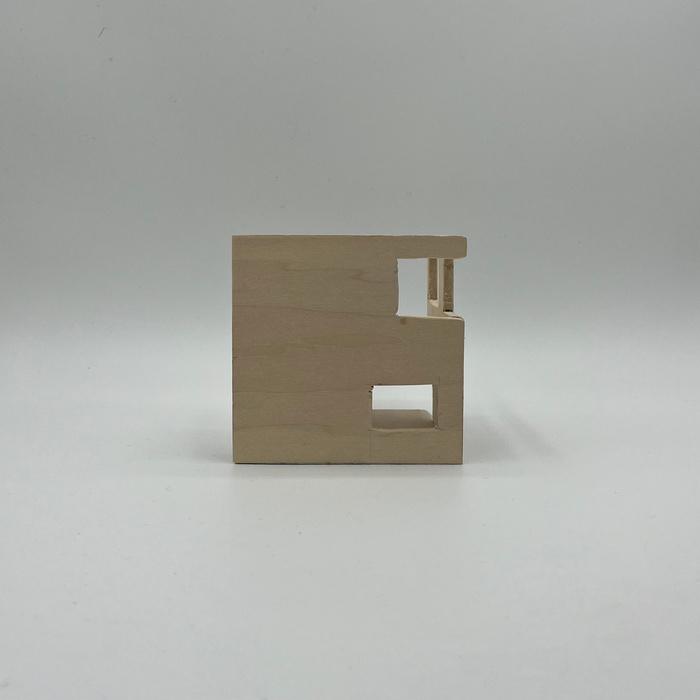
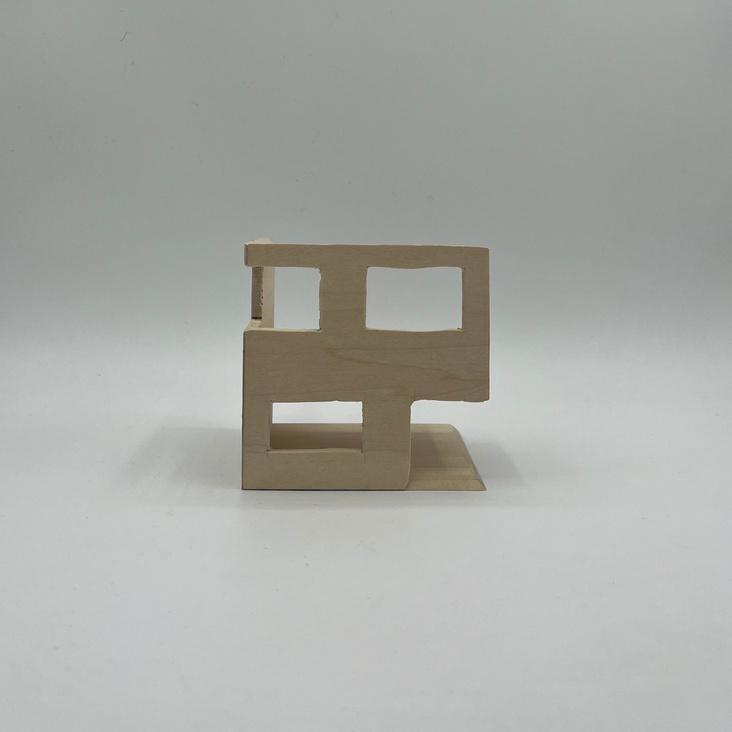

FORM, SPACE, & ORDER Project 1


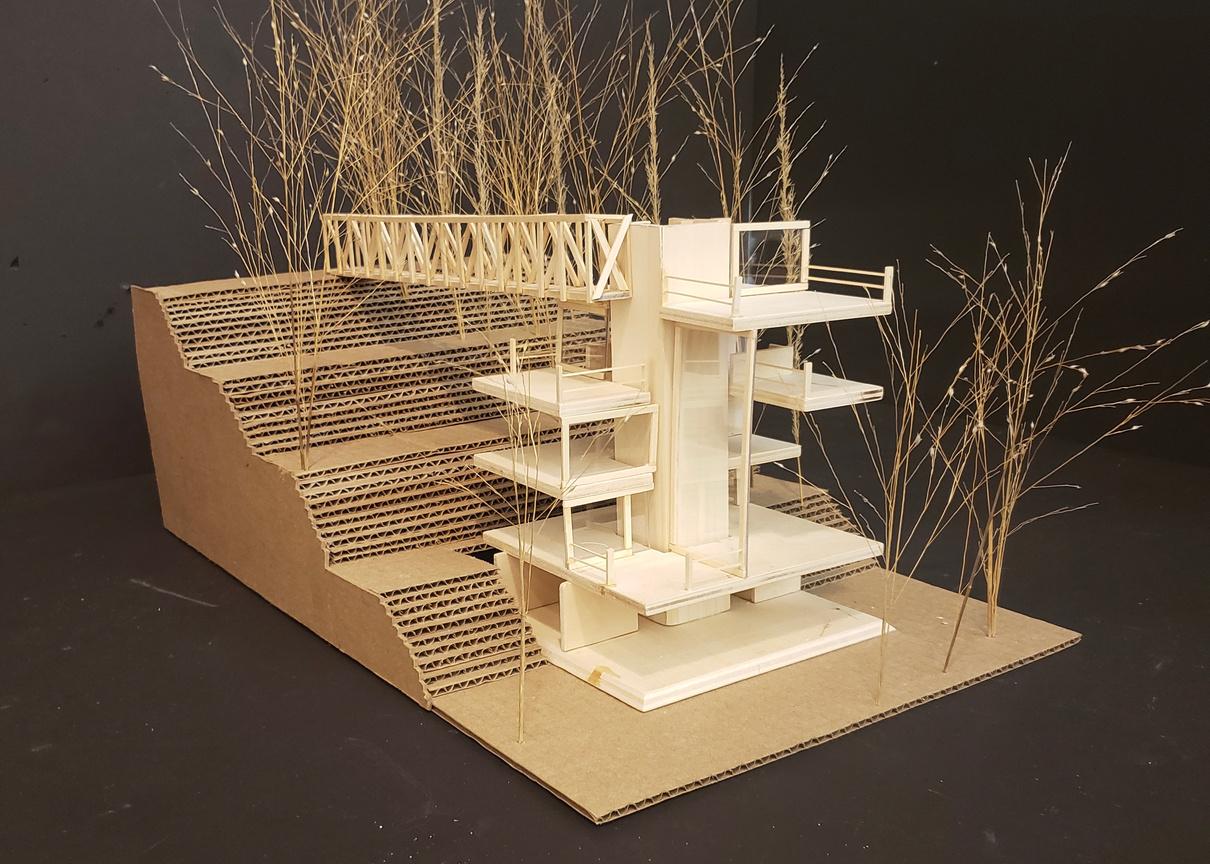


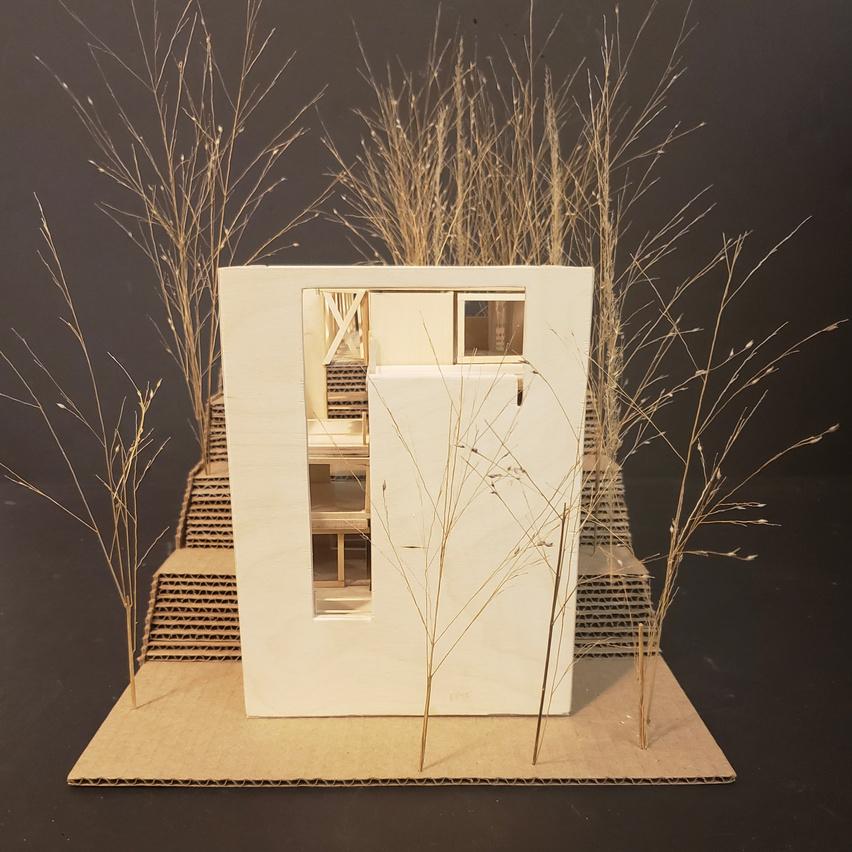



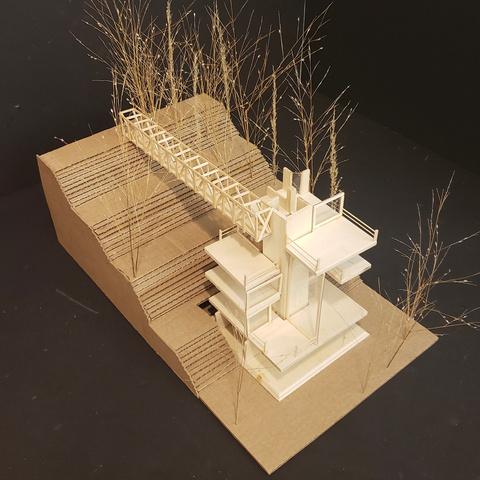
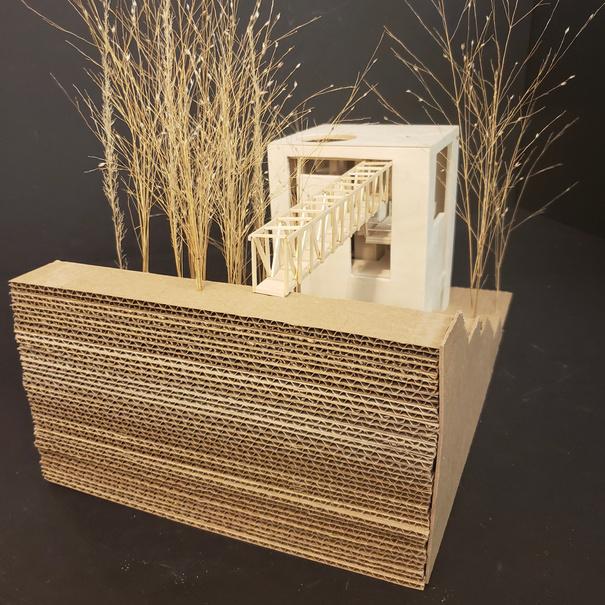

Drawings
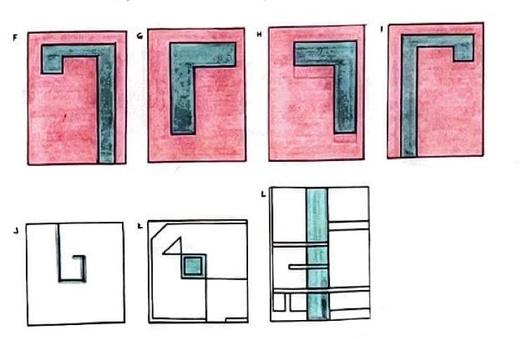





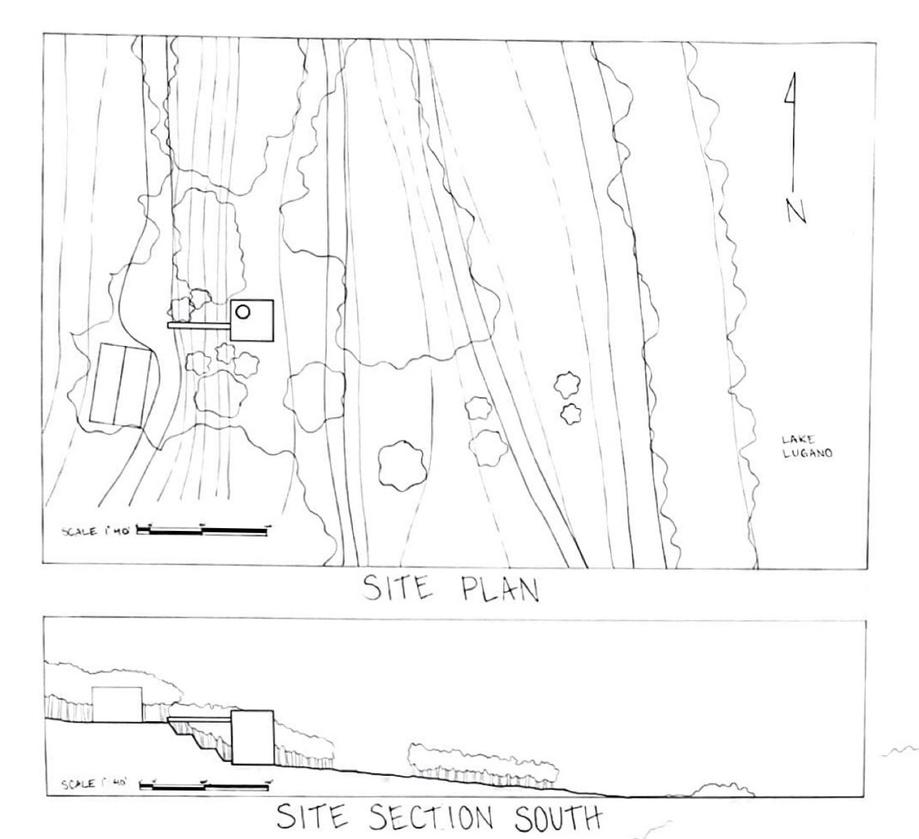
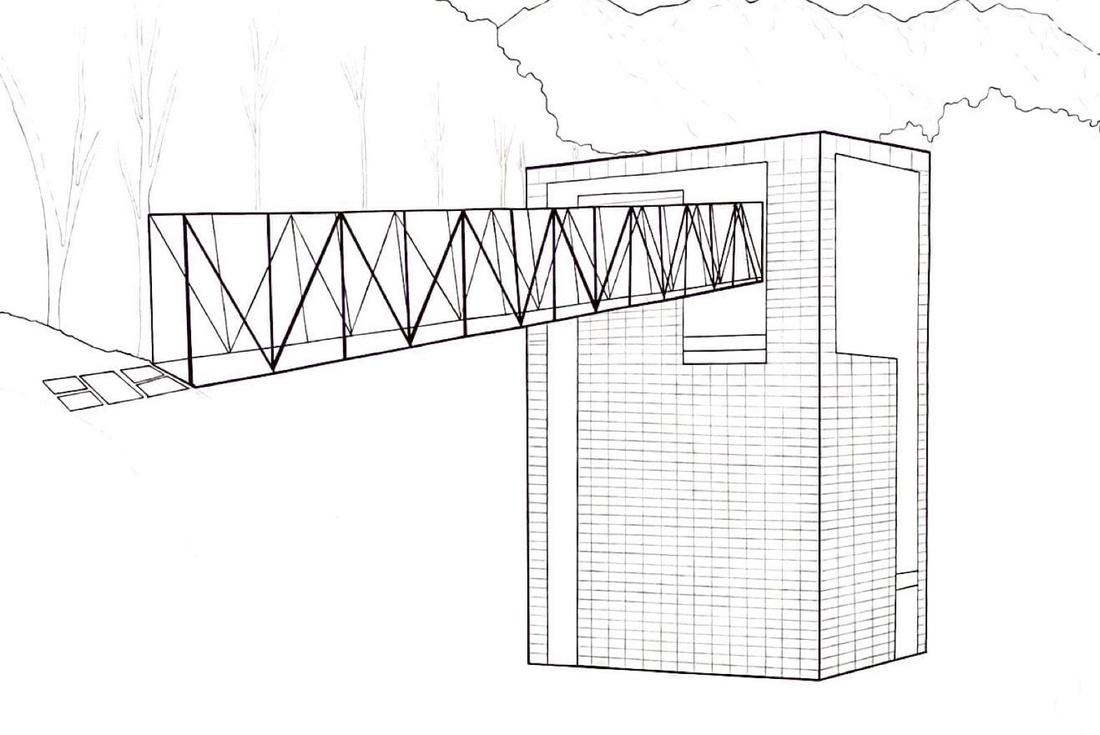
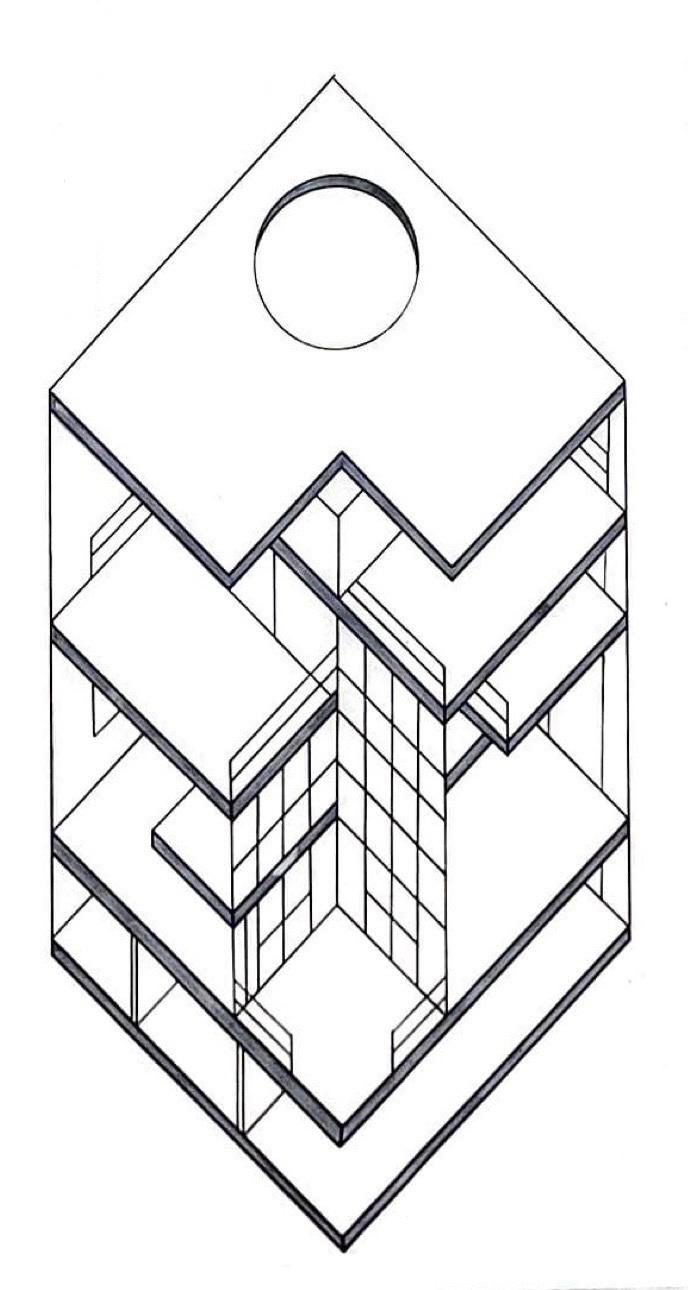
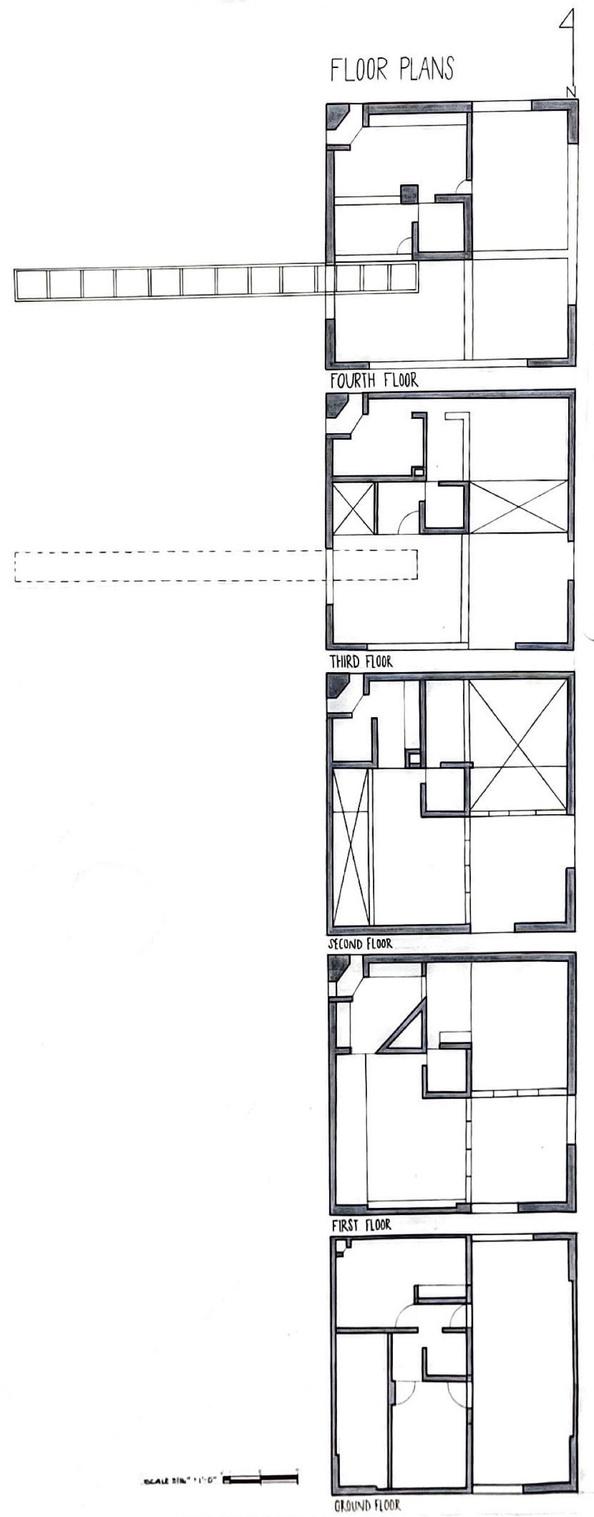


Study Models




This project was completed in collaboration with a classmate, Mae Meler. The assignment was to study an existing building, become familiar with its inner workings, and showcase this through the making of a 3/16th scale model, in addition to drawings, such as floor plans, sections, and elevations. From this project, I learned the importance of taking time to understand the building that you are working with through the creation of study models and diagrams, in addition to the importance of documenting your process.
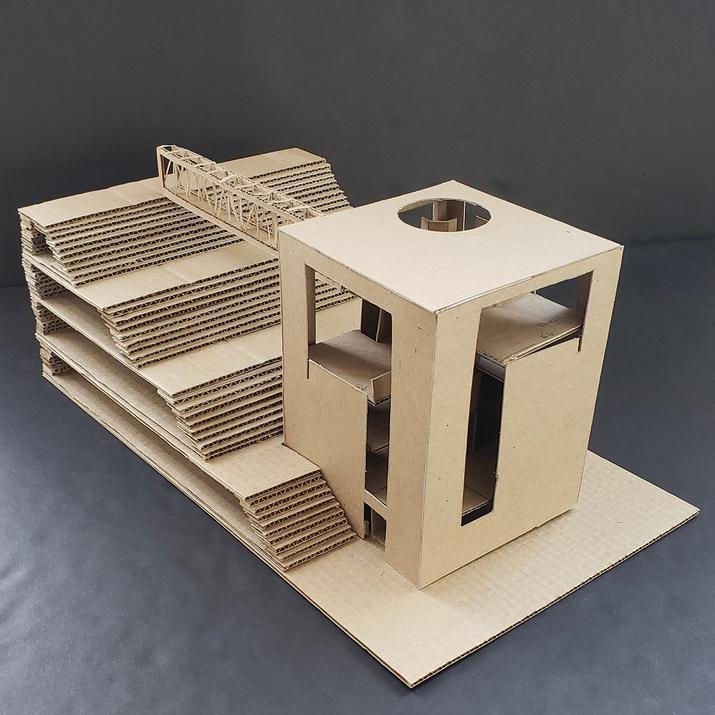
CONCEPT & COLOR Project 2






Process/Study Models




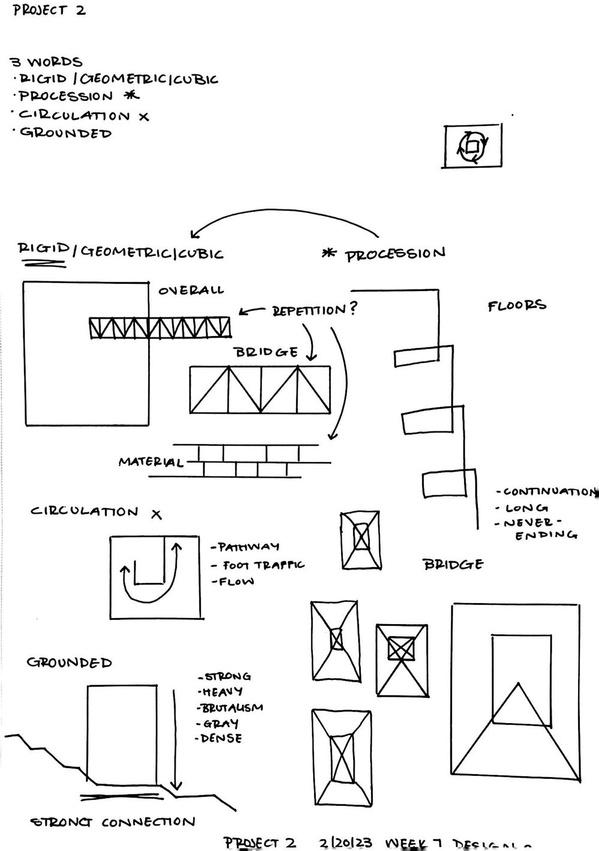


This assignment was to abstract the important elements of the case study house that was explored in the previous project. The goal of this project was to develop a deeper understanding of our case study house through color, materiality, and landscape. In my abstraction I chose to focus on procession, rigidity, and the relationship between a structure and its surrounding environment and nature. Through this project I learned the importanc of documenting your thinking process in order to communicate your ideas clearly to others.

Project





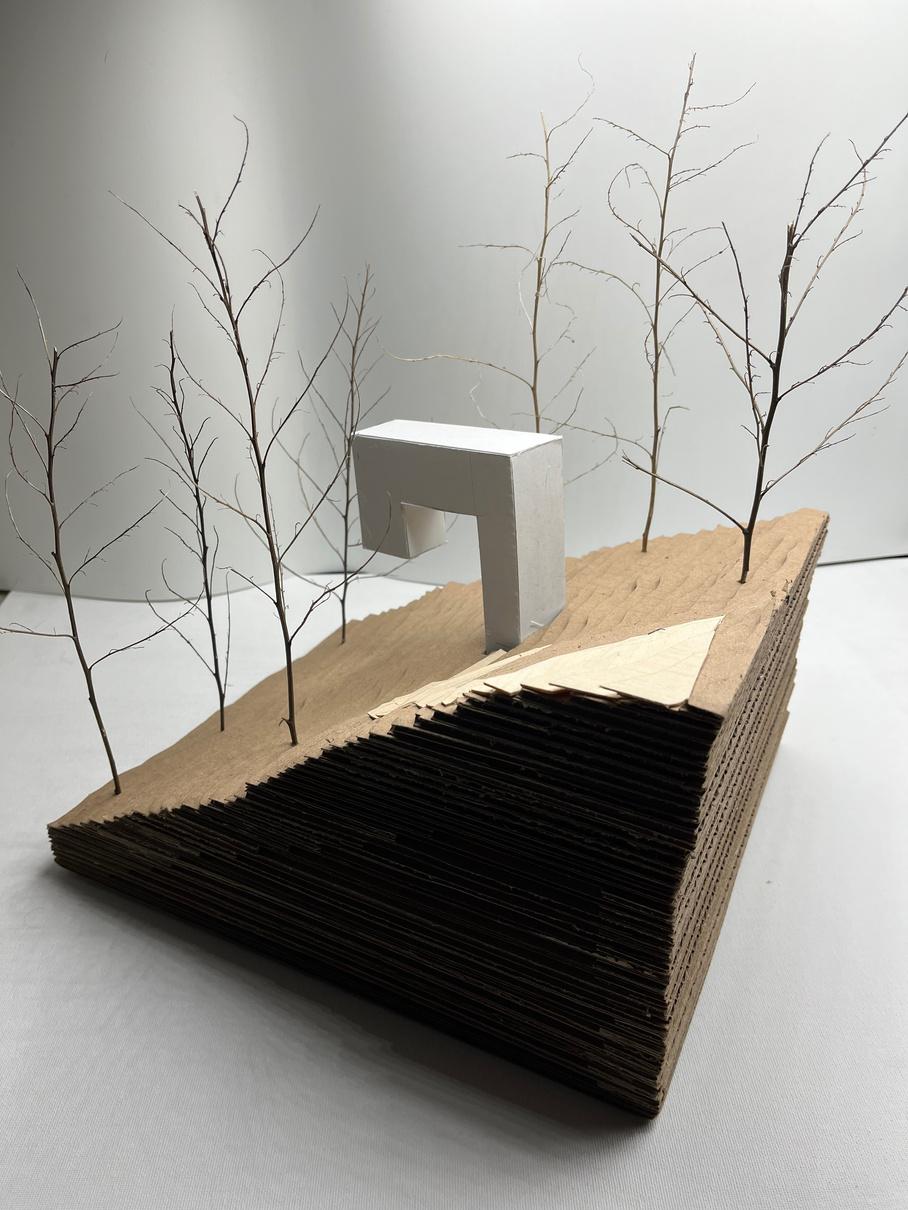




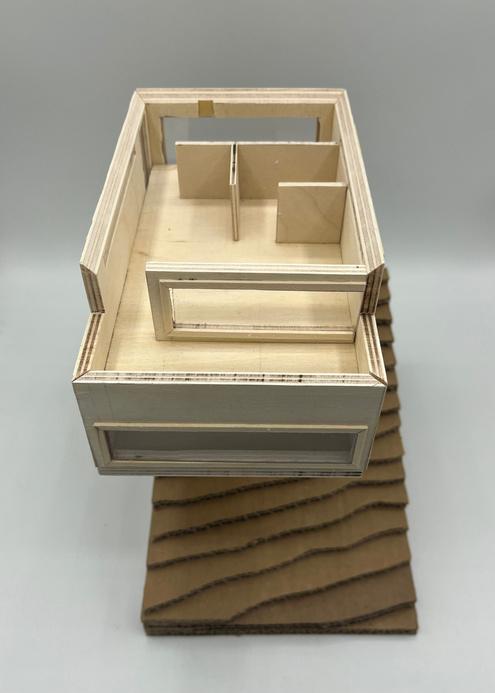




Drawings






Process/Study Models

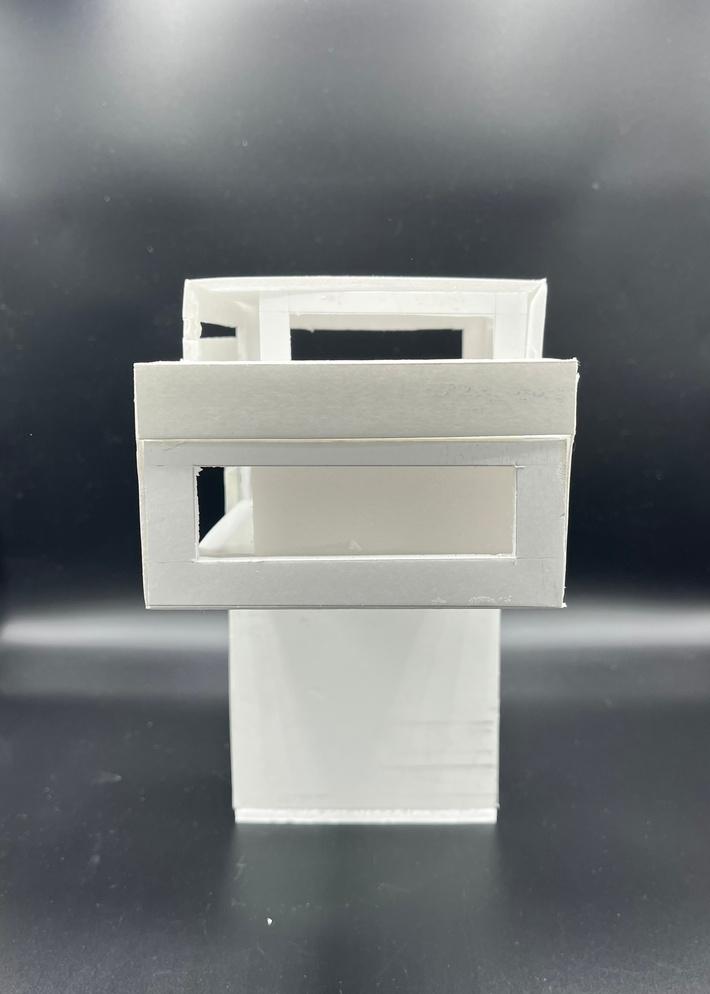
This assignment was to create a cabin design based off of the case study house that was explored in the previous two projects, finding ways to communicate similar ideas in different ways. Through this project I learned the importance of experimentation through study models. Initially, I experienced difficulty when attempting to support the counter weight of my building, but through study models, I was able to find the right weight (concrete) that would support my house, in addition to embedding my cabin into the site.


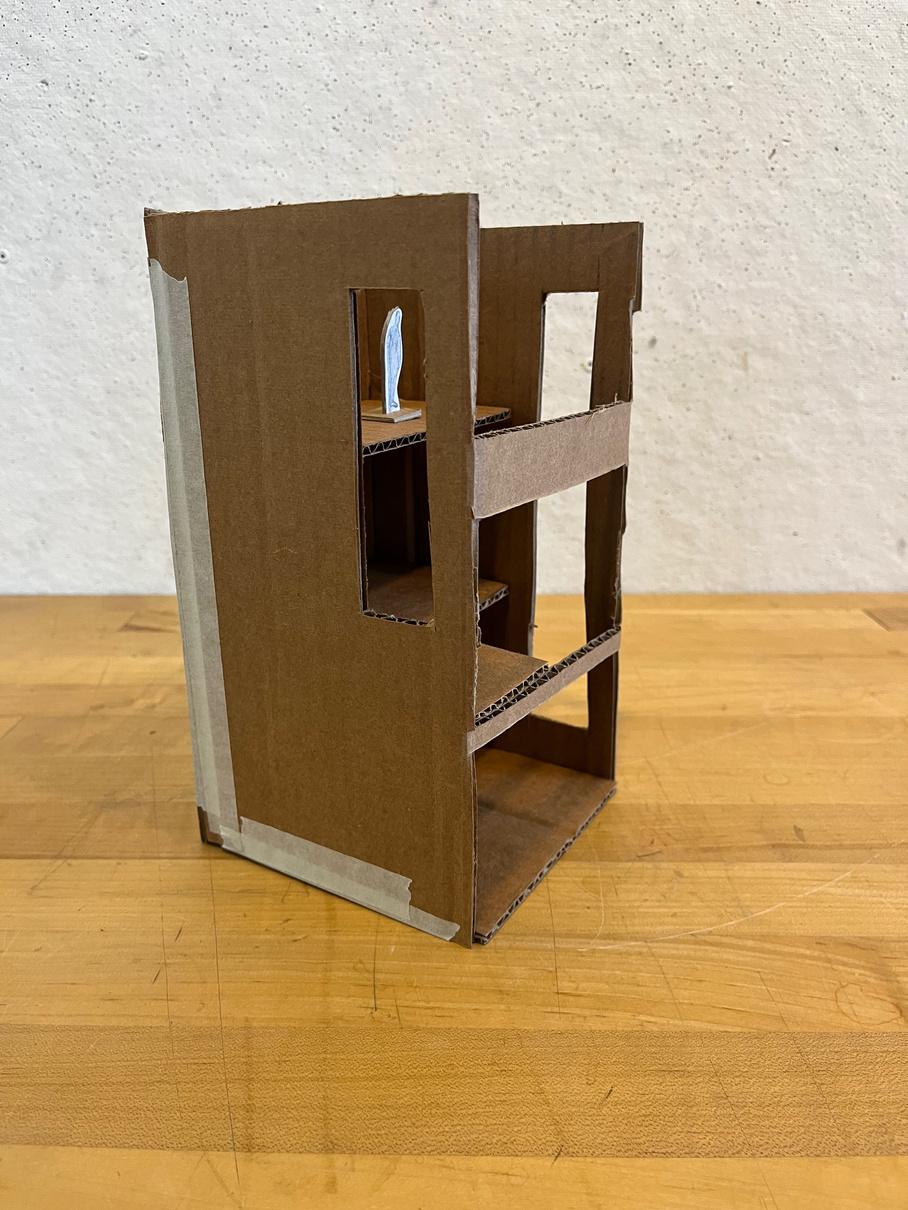
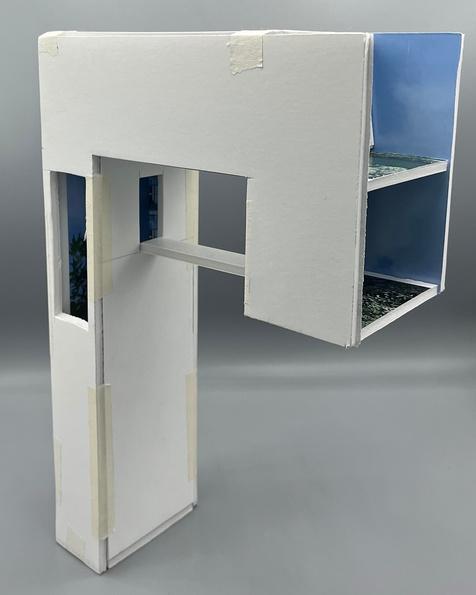

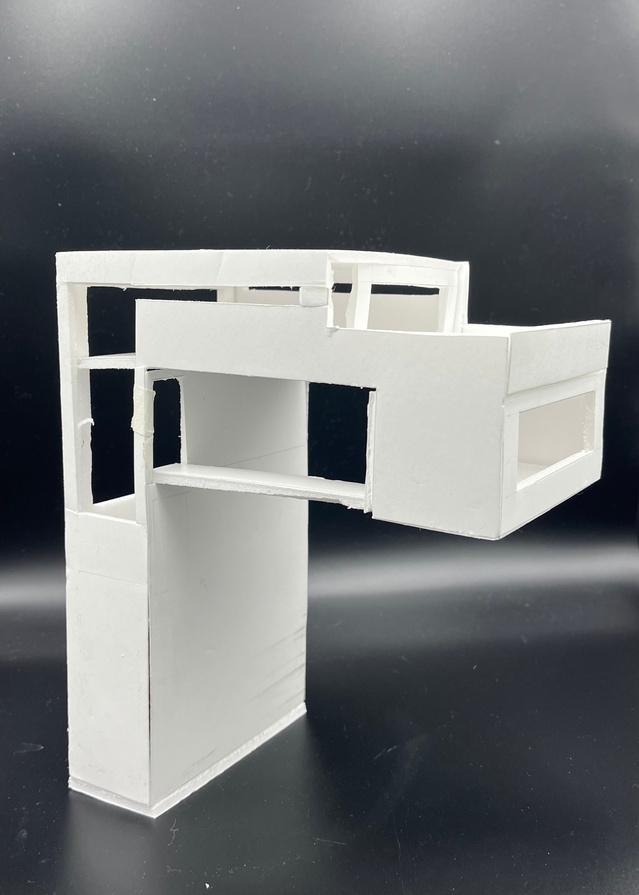
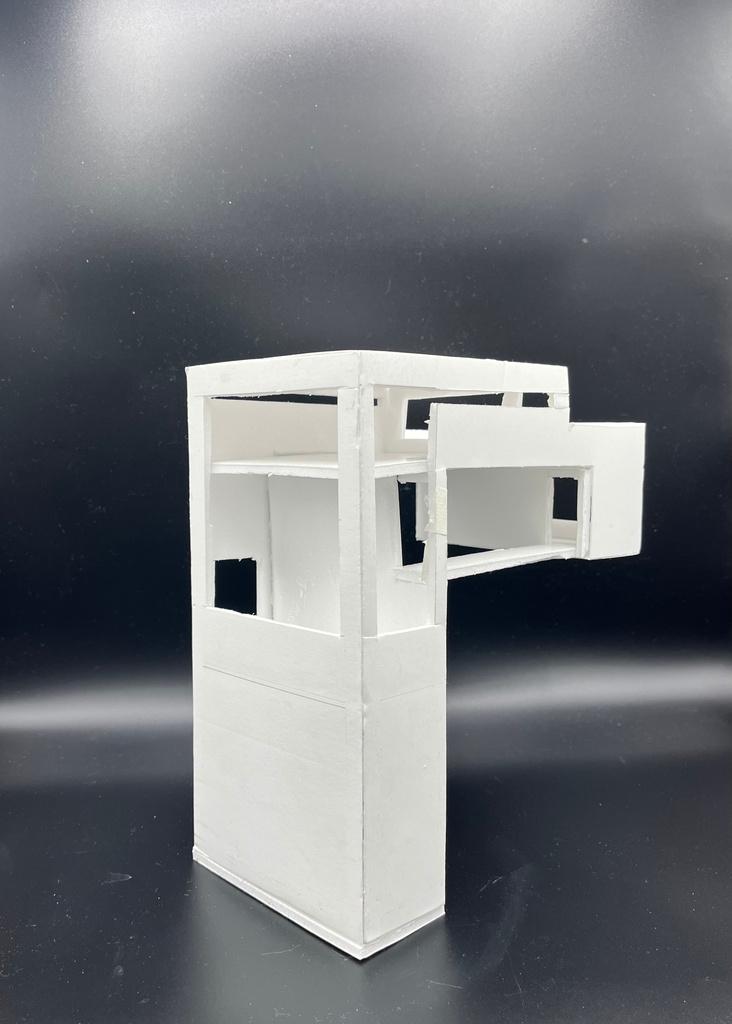
REFLECTION Semester
Over the course of this semester, I learned the importance of diagrams, study models, and documenting your process along the way. For projects 1 and 3, my thought process was mainly communicated through study modes, and experimentation. For the second project, my thoughts were mainly communicated through sketches and drawings. I found that this process was important in communicating my ideas cleary to others, and in showcasing the amount of work and effort that was put into each project. During this semester I also recognized the importance of drawings. It became clear to me that putting the same amount of effort into drawings as I did into models was important. Through this, I developed skills in putting together clean drawings that speak for themselves, which helped support my reasonings for certain design choices during presentations.
