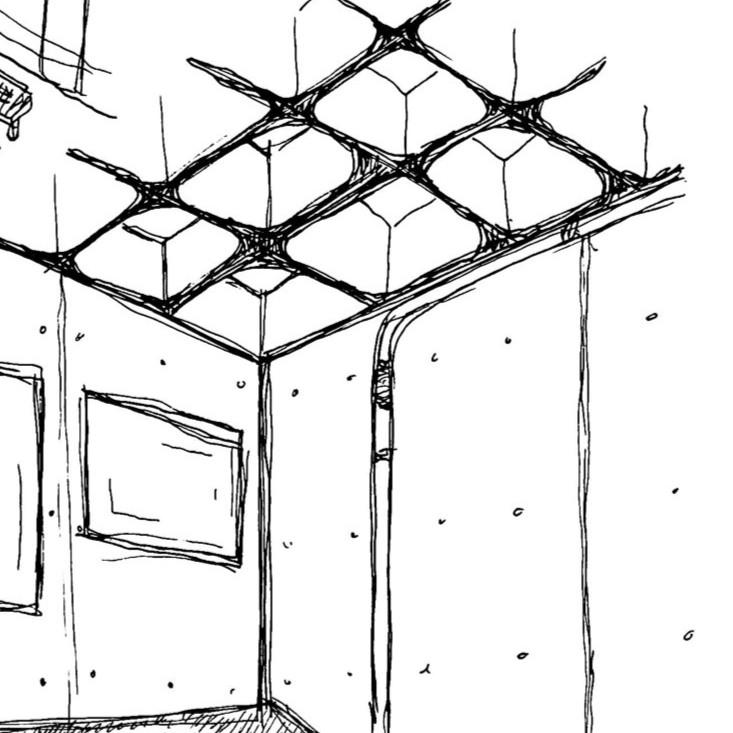PORTFOLIO
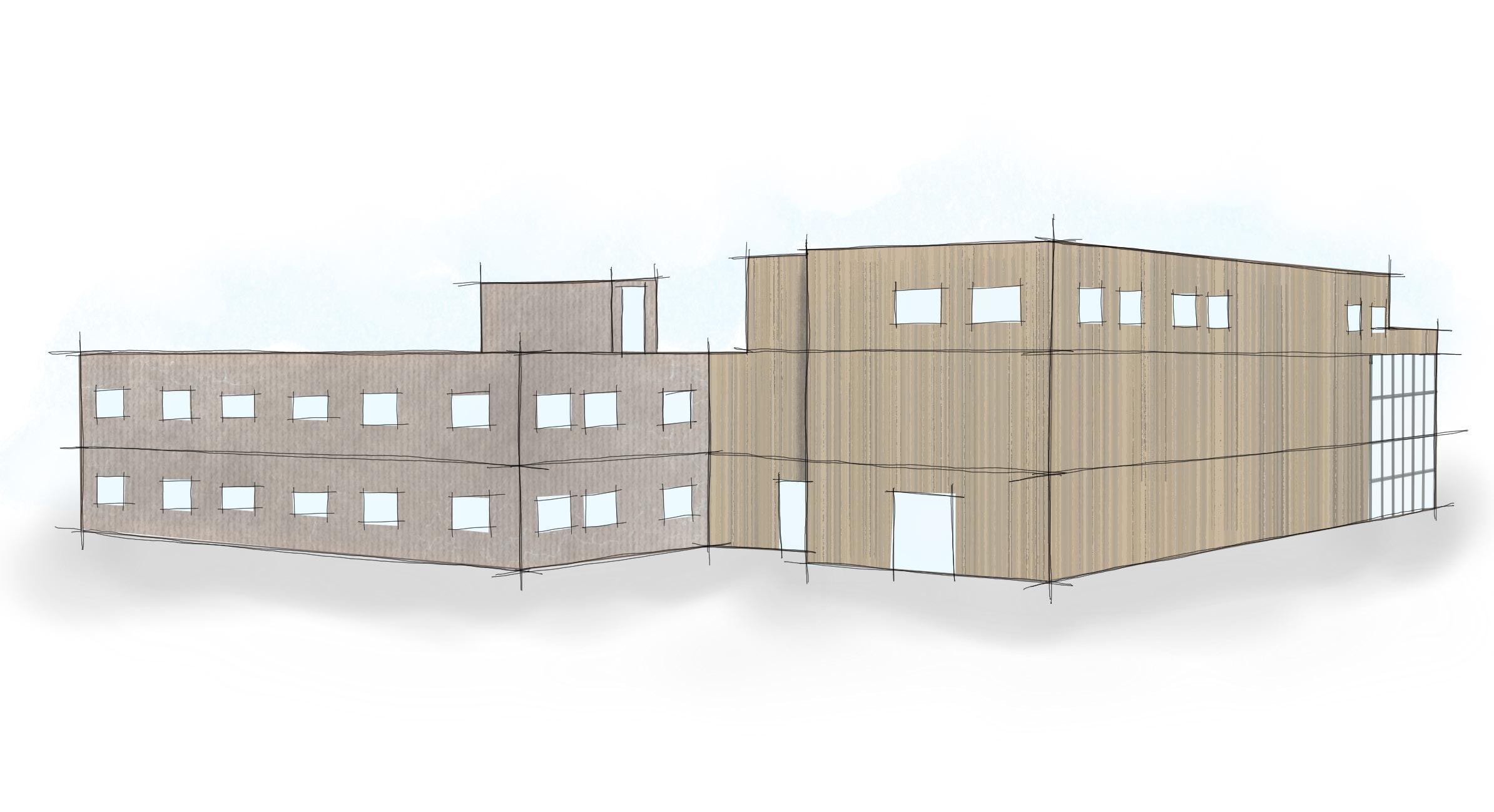
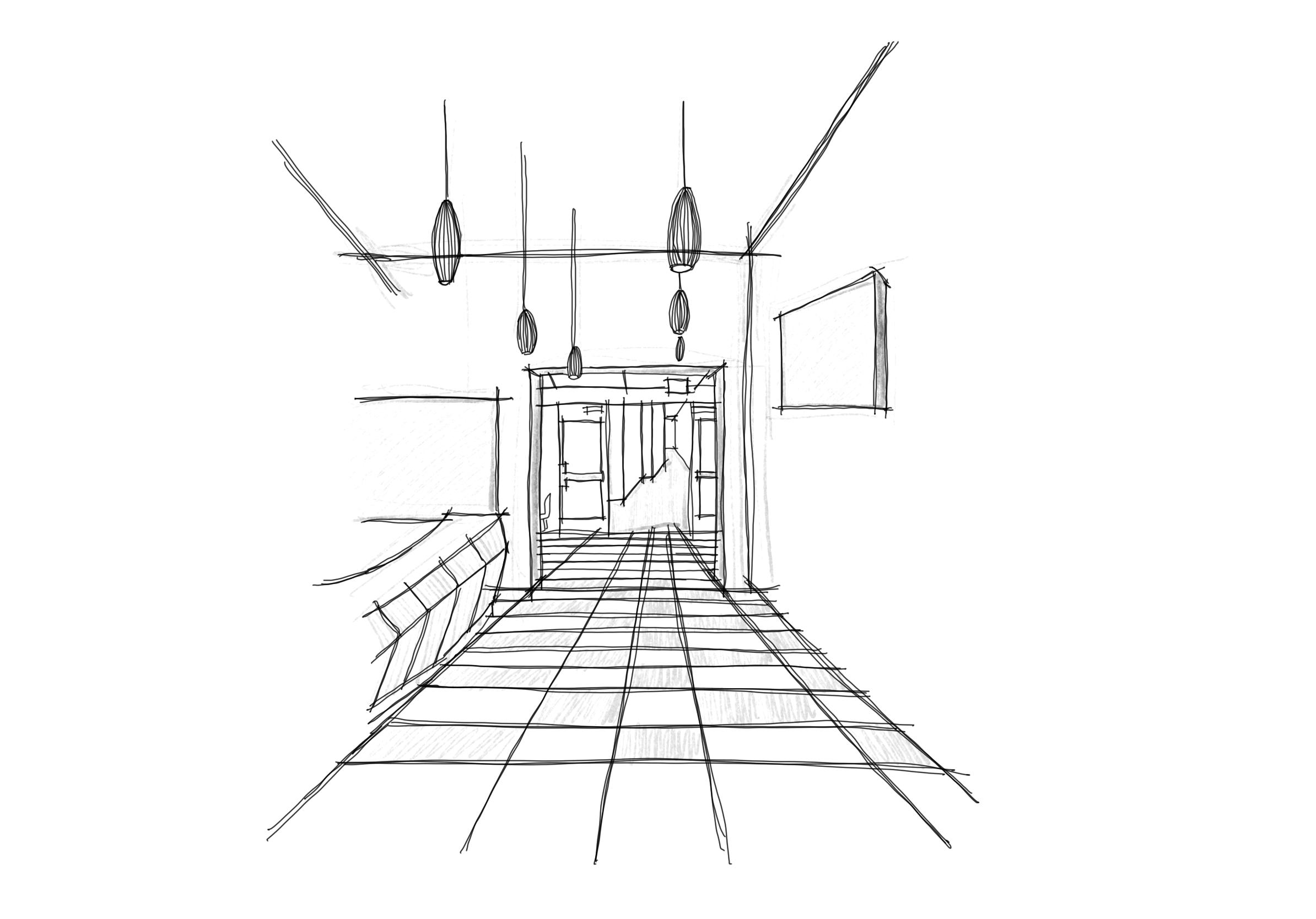
01
The Barnes Foundation CONTENTS Pages 20-23 Pages 24-25
West Park Cultural Center Pages 4-11 Pages 12-15
02 03 Site Modeling
Design of a Steel Structure Pages 16-19
04
05 Brighter Futures



01
The Barnes Foundation CONTENTS Pages 20-23 Pages 24-25
West Park Cultural Center Pages 4-11 Pages 12-15
02 03 Site Modeling
Design of a Steel Structure Pages 16-19
04
05 Brighter Futures
Design 5 | Fall 2024
AutoCAD | Photoshop | Illustrator | Rhino
The aim of this project was to create a headquarters space for a local non-profit organization of Philly. The non-profit I represented was West Park Cultural Center, an outlet for the youth and their families to receive creative and educational opportunities, that are both accessible and affordable. Through the integration of nature, establishing public and private spaces, using the buildings architecture to create a safe exterior space, and responding to the existing conditions of the site, my design goal is to provide WPCC with dedicated program spaces, areas for the youth to learn and play, and accessible housing for families, in order to ensure a promising future for our current youth.

Entry Exterior Perspective

Space Exterior Perspective
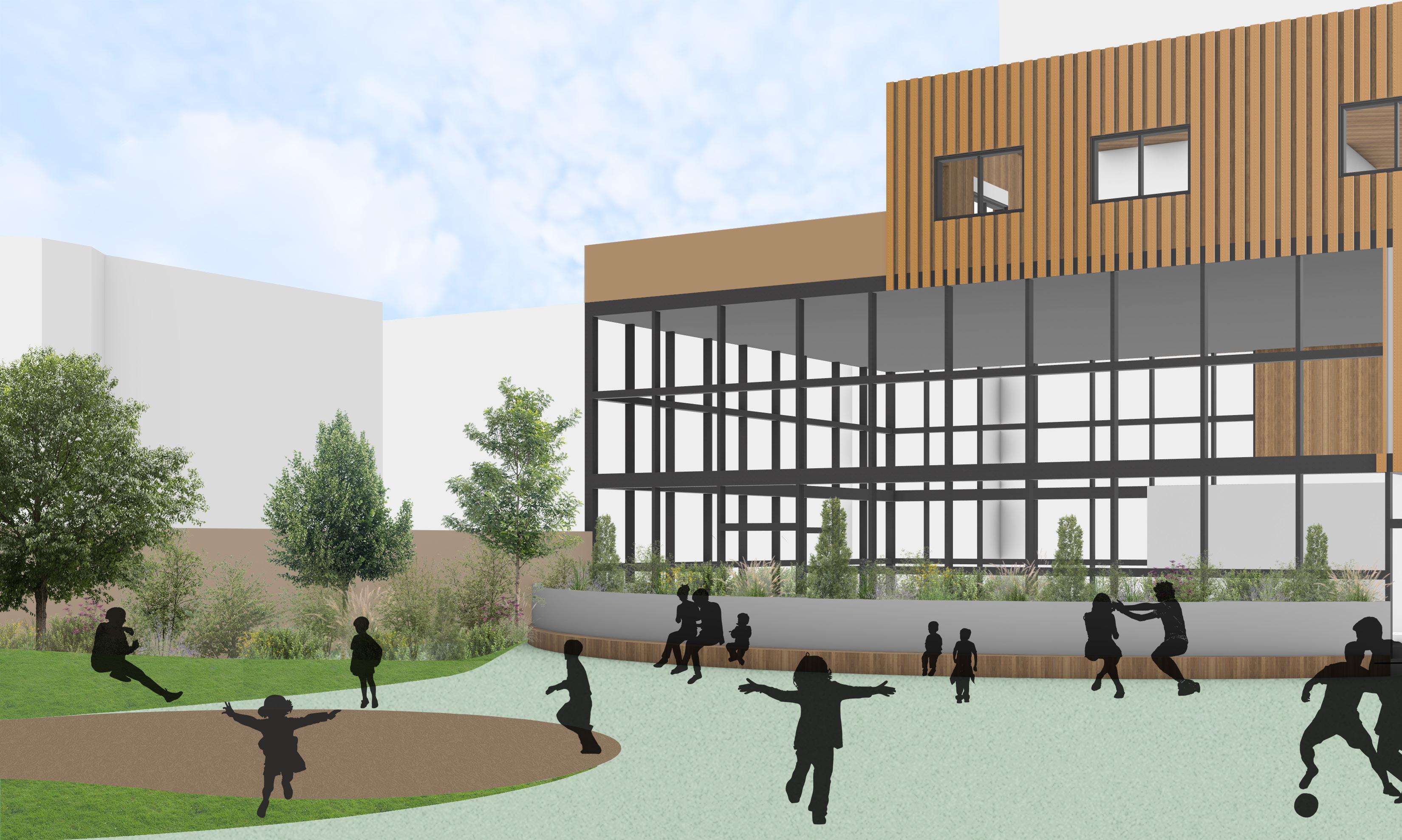
Exterior Elevation








Visualization 4 | Spring 2025
Grasshopper | Rhino | Photoshop | Illustrator
This project utilizes data collection and processing through Grasshopper and Rhino to create 2D visualizations of site maps, documenting and diagramming various layers of information. Furthermore, this data is used to create a 3D depiction and analysis of a specific building within the area represented in the site maps.
Site Context





Diagrams





Structures 2 | Fall 2024
| Illustrator
This project focuses on designing and documenting a building of steel construction, concentrating on its main structural components.
Design 6 | Spring 2025 | Current Work in Progress
AutoCAD | Rhino | Photoshop | Illustrator
The focus of this project is to design a mediatheque for the community of Northeast Philadelphia. Based on community demographics, the program I have chosen to pursue acts as a stepping stone for adults to enhance their education and seek economic advancement through the introduction to trade careers and skills. The goal of my design is to create an engaging environment that promotes education in an approachable and mentally cognizant way.

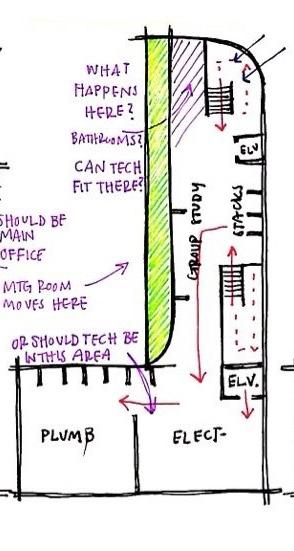

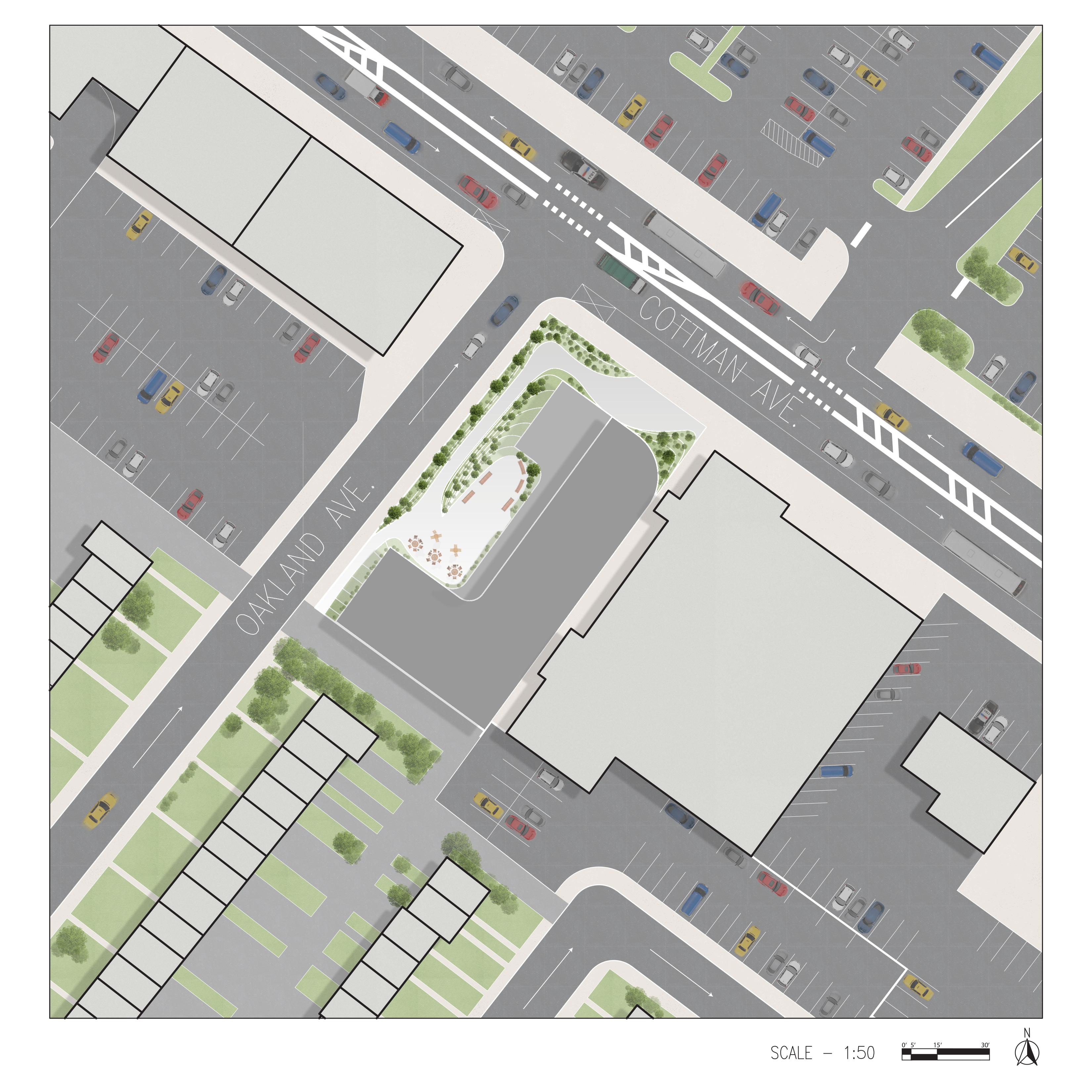




Visualization 2 | Spring 2023
AutoCAD | Illustrator
The aim of this project was to become familiar with using AutoCAD, in addition to exploring how to enhance drawings in Illustrator, through the study of a project in Philadelphia.
North/South Section
Section
THANK YOU
