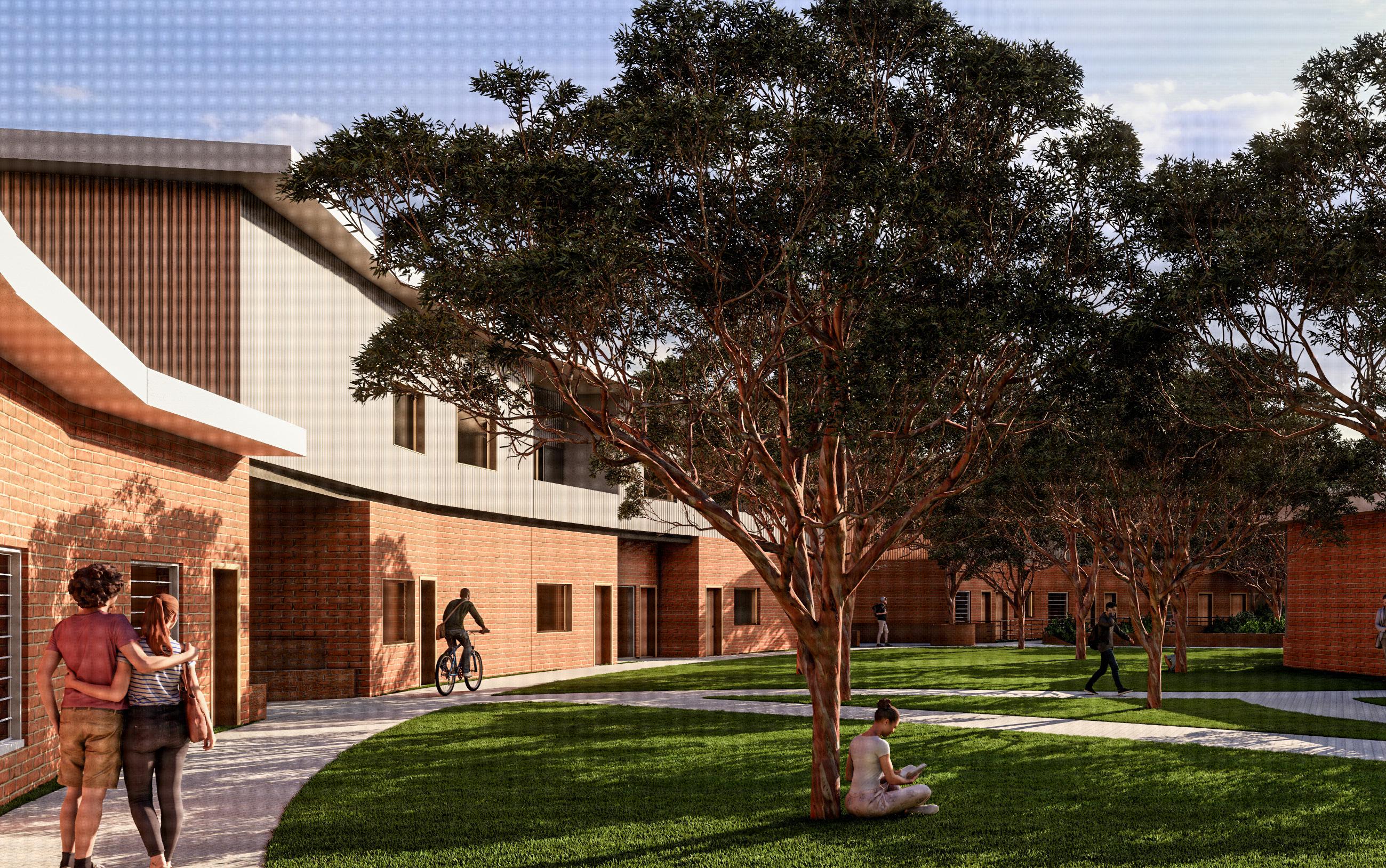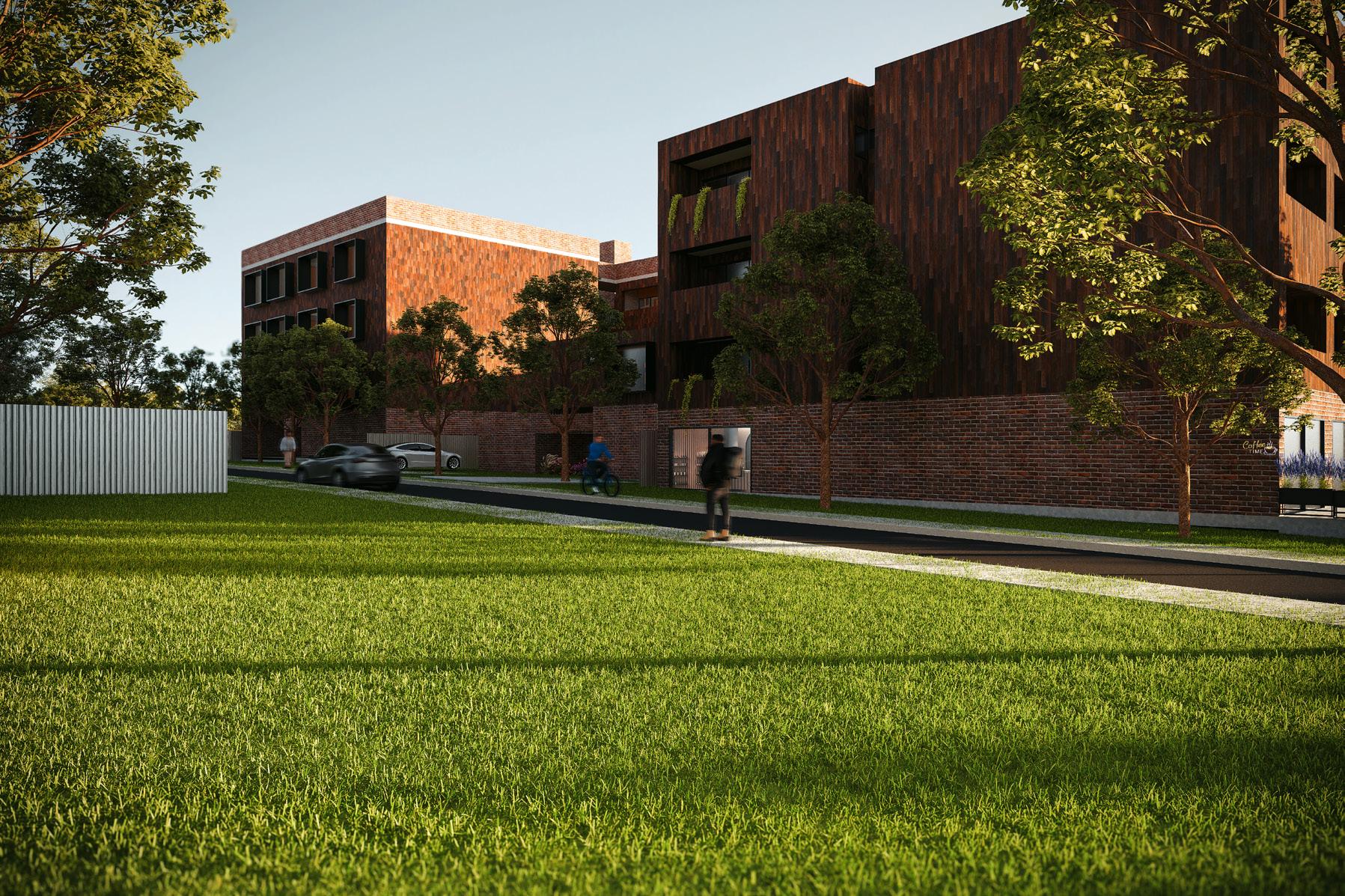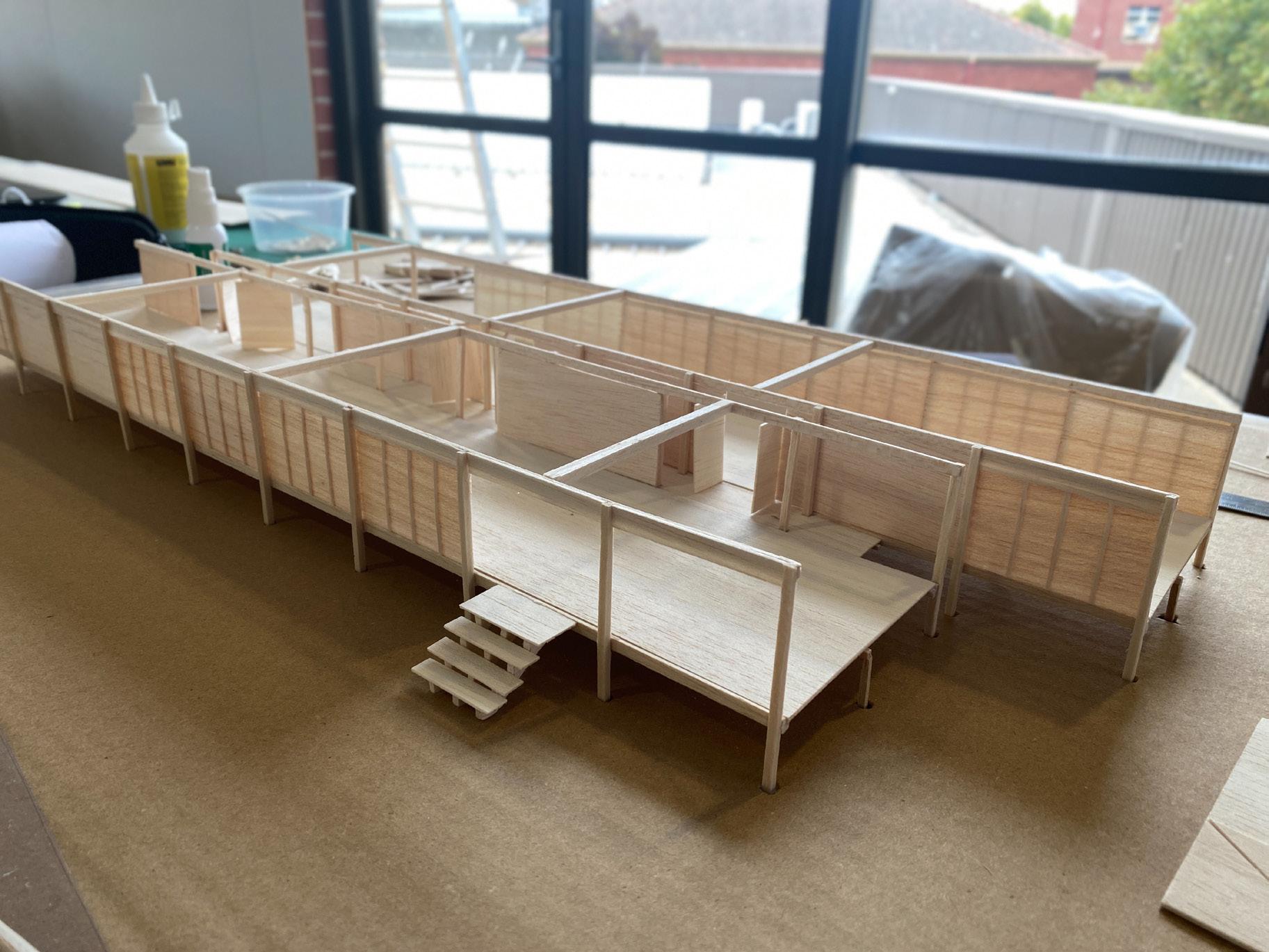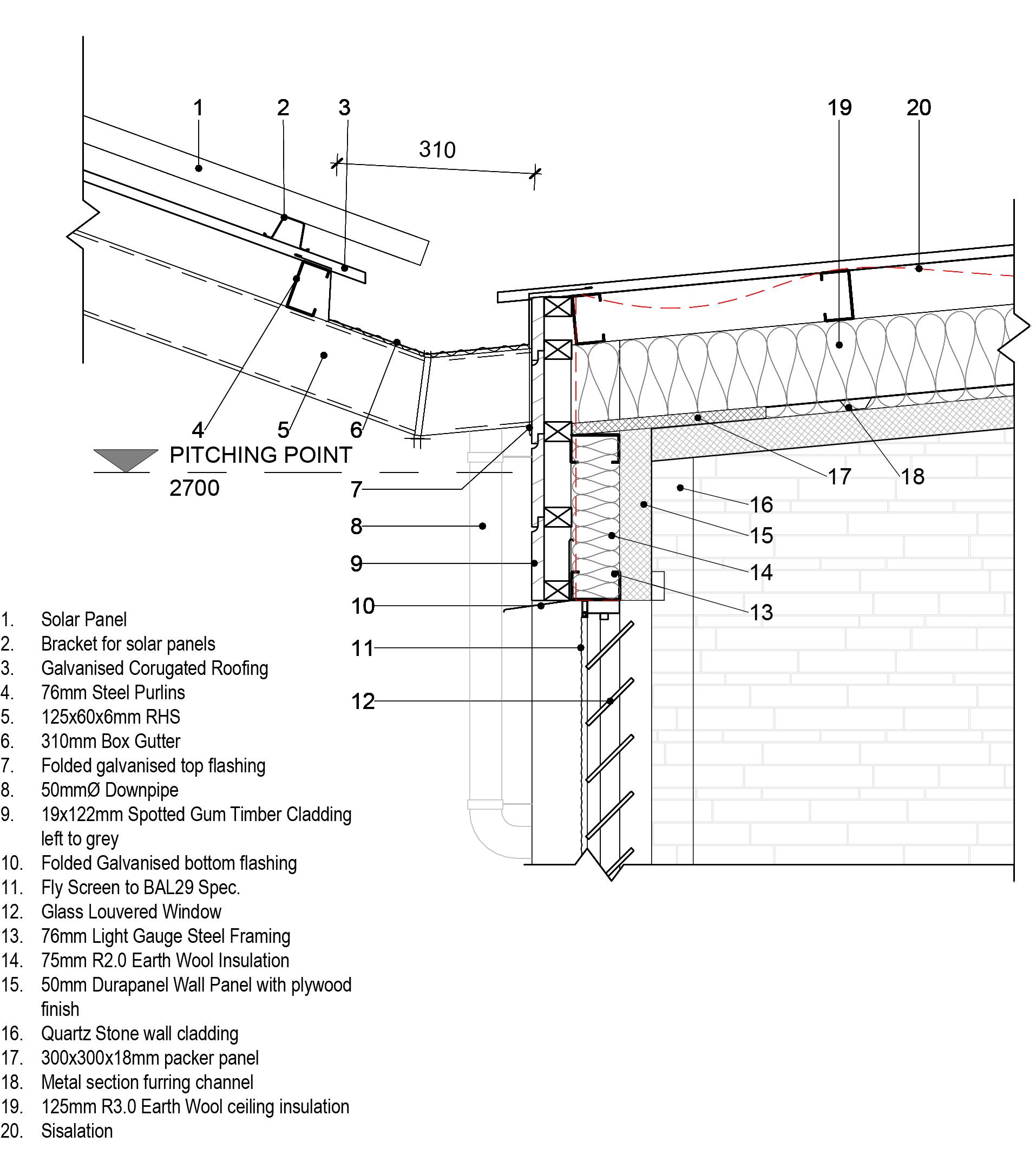

Details name: Adam Hingston
age: 33yrs old
phone: no.
0430499461
address: Unit 2 16
Ranelagh st, Woodville, SA, 5011
Interests/Hobbies:
Chess
Gardening
Cooking
Fermentation
Cycling
Industry Skills
Revit
Dynamo
Rhino
Grasshopper
Python
Photoshop
Illustrator
Indesign







Graduating with a Bachelor of Architectural Design from the University of Adelaide, my work has featured in end-of-semester exhibitions. My ethos focuses on creating livable, well-designed, and affordable homes. I am passionate about hospitality and residential design, I draw inspiration from Australian and Japanese vernacular architecture and postmodern Scandinavian design. With strong interpersonal skills, adaptability, and problemsolving abilities, I excel under pressure. My longterm vision is to improve the accessibility of welldesigned residential architecture.
Education
B.Arch - University Of Adelaide 2020-2024
2023 Sem 2 all in exhibition for project housing for companionship
2024 Sem 1 & 2 all in exhibition for all subjects
Cert IV - Hospitality Management 2017-2018
Employment
Maylands Hotel
Bar manager 2021 - Current Maybe Mae
Head bartender/venue manager 2017-2021
Key Skills
• Customer Service
Strong Interperonal Skills
Ability to perform well under pressure
Attention to detail
• Problem solving and Adaptability
Professional Achievements
• Assisted in enhancing the bar program at Maybe Mae that achieved cocktail list of the year 2019 (national) and sustainable bar program of the year 2018 (national), as well as multiple consecutive cocktail bar of the year (SA)
Making top 100 world class cocktail competition in multiple years
Winning the blend (SA) 2020
Presented a fermentation class in collaboration with campari academy
1
Marie Short House
Model making exercise as part of 1st year design studio, recreating Marie Short House by Glen Murcutt

2

3

4
Wardu Eco-Pod
Designing a sustainable and self efficient accommodation pod on a remote site in the Clare Valley.
Housing For Companionship
A model housing project for young people who are dealing with issues of homelessness.

Patterbook Housing
Creating a patternbook housing concept for North Haven, South Australia to improve density and reduce urban sprawl.

Marie Short House
Design Studio 1
Displayed skills: model making, understanding construction
This was a first year group project, tasked with reproducing a scale model of a famous architects building. The reproduction was created using architectural drawings, with balsa wood and cardboard.


The construction process
Carefully following the construction drawings. Thin sheets of balsa have been scored to mimic the effect of louvers.


The Finished Model Made from balsa wood and cardboard. The cardboard roof is ribbed with balsa to help keep its shape


Wardu Eco Pod
Design Studio III
Displayed Skills: design, construction documentation, site planning ‘Wardu’ is Wombat in the Local Njadjuri Language. The pod is named Wardu due to its location on the site, being buried in the corner. The design brief was to design an ‘eco-pod’ on a remote site in the Clare Valley for high end accommodation that is completely self sufficient and allows the guests to engage with the site. The project also incorporated the overall sites master plan, including taking into account re-vegetation of the site, which had been degraded through previous use as pastoral lands.









Approaching wardu from the meandering path you find your little piece of paradise, secluded and tranquil, amongst what appears to be an ever expanding forest.



Looking out over your little piece of paradise you spot one of the countless native wild life that calls this rejuvenated landscape their home.







Housing For Companionship
Design Studio IV
Displayed Skills: Multi residential design, rendering, This housing model endeavors to unite at-risk youth through spaces that offer more than basic shelter; it provides a ‘third space’ for building companionship. An adaptable modular design, with high ceilings and modest space, creates cost-effective multi-person dwellings, and single unit dwellings that encourage the residents to engage with the spaces on site. Community integration is prioritized through ‘third spaces’, these are versatile communal spaces that encourage organic social interaction, both organised and impromptu. These ‘third spaces’ enable disenfranchised young people to build companionship with others who share similar experiences.






Type A
Type A is a collection of single bedroom units on the ground floor that provide enough space for everyday activities but encourage social through use of the site.








Type B & C Floor Plan
Type B
TYPE B & C FLOOR PLAN
1:100 6m 1 3
Type B is a an accessibility friendly two bedroom ground floor unit. These units are located adjacent to the community laundry facilities and the stair well leading to Type C. This design provides space to live while being close to other facilities required for everyday living.
Type C

Type C is situated right above Type B and consists of 3 Bedroom units with a balcony. The space communal space between the two units provides space for the residents of the units and the greater area to engage in activities.


Patterbook Housing
Design Studio VI
Displayed Skills: Urban design, design and conceptual documentation of a project using rhino
The aim of this project is to enhance urban density through innovative downsizing strategies. By reducing the size of living spaces and optimizing land use, this project aims to accommodate more residents within existing urban footprints. This approach minimizes the need for outward expansion and promotes sustainable development, ensuring vibrant and resilient cities for future generations.









Typical Row House backyard space only
Basic Layout
Rotate Top Level provding 2 L-Shaped volumes

Offset to provide extra outdoor space and light



Offset L Shape to provide lightwells


Repeat Form creating a outdoor space between dwellings
Apartment blocks aligned to longer street frontage
Removing central space for courtyard & light
Remove middle to provide circulation and light
Stack to increase density
Front apartments smaller Studio/1Bed Rear Larger 2 Bed
Stack form to create apartment block


