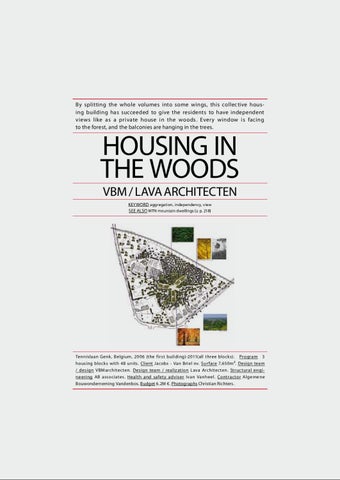By splitting the whole volumes into some wings, this collective housing building has succeeded to give the residents to have independent views like as a private house in the woods. Every window is facing to the forest, and the balconies are hanging in the trees.
Housing in the woods VBM / LAVA ARCHITECTEN KEYWORD aggregation, independency, view SEE ALSO MTN mountain dwellings (≥ p. 218)
Tennislaan Genk, Belgium, 2006 (the first building)-2011(all three blocks). Program 3 housing blocks with 48 units. Client Jacobs - Van Briel nv. Surface 7,650m². Design team / design VBMarchitecten. Design team / realization Lava Architecten. Structural engineering AB associates. Health and safety adviser Ivan Vanheel. Contractor Algemene Bouwonderneming Vandenbos. Budget 6.2M €. Photographs Christian Richters.
