
Sharing Tokyo: Artifice and the Social World
publication of the Japan
A
Research Initiative, Harvard University Graduate School of Design
Sharing Tokyo: Artifice and the Social World
Mohsen Mostafavi and Kayoko Ota, eds.
Actar
Publishers
MOHSEN MOSTAFAVI
Tokyo: Between LargeScale Development and the Neighborhood
KENTA HASEGAWA
Tokyo: Urbanism in Photography
JAPAN RESEARCH INITIATIVE TEAM
Tokyo: Portrait of a City in Flux
SHIN AIBA
How to Share Tokyo: The Urbanism Overview
KOZO KADOWAKI
Postwar Japanese Dwellings: Hints for the Future
SHUN YOSHIE
The Urban Planning of Takamasa Yoshizaka: Sublation of the Large and the Small
CONVERSATION I WITH YOSHIHIKO SONE
Tokyo Midtown: A Developmental Perspective
CONVERSATION II WITH MUSTAFA K. ADABAN
Tokyo Midtown: The Driver for Urbanism
JOUJI KURUMADO
Evaluating Development Projects in the Long Term
JAPAN RESEARCH INITIATIVE TEAM Models of Aggregation
JORDAN SAND
Inventing Neighborhood in Tokyo
SEIJI M. LIPPIT
The Postwar Black Markets and Their Legacy
HIROTO KOBAYASHI
Revitalizing the Community of the Cho
MAYUMI MORI Initiatives in Yanesen
CONVERSATION III WITH MASAMI KOBAYASHI The Dilemma of Developing a Neighborhood
JAPAN RESEARCH INITIATIVE TEAM Neighborhood Elements
TABLE OF CONTENTS 184 192 THE IDEA OF NEIGHBORHOOD 230 246 260 270 280 292 7 13 THE POST-GROWTH CONDITION 112 122 136 144 THE NEW URBAN ENCLAVES 158 172
TSUBAME ARCHITECTS
Development after a Shift in Values
MITSUYOSHI MIYAZAKI Taking the Initiative in Neighborhood Revitalization
YOSHIHIKO OSHIMA A Narrative for Every Neighborhood
RIKEN YAMAMOTO Barriers to Sharing an Urban Environment
JAPAN RESEARCH INITIATIVE TEAM The Cultural City
DON O’KEEFE Jo Nagasaka: The Urban Interior
KAYOKO OTA
Architecture as an Urban Mixer
ERIKA NAKAGAWA
CONVERSATION IV WITH HOMI K. BHABHA Public Space and the Public Sphere
MOHSEN MOSTAFAVI Prospects
CONTRIBUTOR
THE STUDIOS AT THE HARVARD GRADUATE SCHOOL OF DESIGN Alternative Large-Scale
ARCHITECTURE AS URBANISM 304 318 328 338 350 362 372 386 398
A New Perspective for Urban Architecture MOHSEN MOSTAFAVI AND
Developments and Neighborhoods
BIOGRAPHIES ACKNOWLEDGEMENTS COLOPHON CODA 412 420 423 427 428
TOKYO: BETWEEN LARGESCALE DEVELOPMENT AND THE NEIGHBORHOOD
� MOHSEN MOSTAFAVI
What does it mean to speak of sharing the city? Isn’t the city always shared by its inhabitants, by all those who live and work there? One would expect the answer to such a question to be an emphatic yes. But invariably this idealism is not matched by the reality of the situation.
The role and participation of citizens in the governance of the city and what it has to offer has always been subject to a host of rules and qualifications. From the very beginning, there have been distinctions in terms of who could, or could not, qualify as “first-class” citizens. In the ancient Greek polis, a large portion of the population—aliens, slaves, and women—were not considered citizens at all. While the specific rules may change over time, the city as a physical artifact and as an environment continues to encapsulate the habits, norms, and values of a society, including many of its conditions that might be considered unjust or exclusionary.
7
This publication investigates the relationship between the city of Tokyo, as a physical construct, and the diversity of its corresponding social realms. The intention is to explore ways in which design can lead to more equitable and inclusionary urban places. More specifically, the book considers the intersection between the physical and the social worlds through a closer analysis of two distinct and dominant models of urban development, namely the recent phenomenon of large-scale mixed-use projects made possible by the increasing dominance of neoliberal policies, and the more traditional concept of small towns or “neighborhoods” of the city that have evolved over a long period of time. The question remains as to how these models can be supplanted, transformed, or modified to benefit a greater proportion of the population. Hence the idea of sharing the city.
The focus of the investigation is the urban core of Tokyo. Around this core is the Tokyo Metropolis, with a population of just under fourteen million. And around this, in turn, are the seven prefectures which make up the greater Tokyo Metropolitan Area, home to a staggering 44.37 million people. This territory includes a vast array of towns and suburbs, each with its own idiosyncratic forms of development, all connected to central Tokyo by a highly efficient rail network, with more than 220 million train journeys made every week. As a result, railway stations have come to play a major role as infrastructural and developmental hubs in the city.
Tokyo was originally a feudal castle town called Edo and was shaped by two geographically and topographically distinct domains, the “high city” and the “low city.” The historic capital, Kyoto, by contrast, was planned on the Chinese grid-city model. Edo’s governance structure meant the residences of the feudal lords were scattered around the castle on higher grounds, separate from the professional and lower classes who occupied the low city, also known as shitamachi, close to the Sumida River. The renaming of the city dates from 1868, when the emperor moved from Kyoto (“imperial capital”) to Tokyo (“eastern imperial capital”). Today, traces of the feudal division of the territory can still be seen, for example, in the form of the Yamanote train line, a circular subway route that connects some of the city’s affluent neighborhoods, and in the area around the Imperial Palace, built on the site of the old Edo castle.
Both the “high city” and the “low city” evolved through the development of small towns or districts, akin to the European model of the neighborhood. For many of the larger and more prominent areas, such as Shinjuku and Shibuya, their role and prominence has been enhanced by their also being major railway hubs. The stations provide a constant influx of consumers and incentives for redevelopment. In the process, the private companies that own the railways have become responsible for significant clusters of commercial development that certainly supplement, and at times outperform, their core business.
8
MOHSEN MOSTAFAVI
The alternative to these transport-oriented developments, or TODs, is a series of large-scale mixed-use projects realized by a small handful of major real-estate developers, among them Mitsui Fudosan, Mitsubishi Estate, and the family-owned Mori Building. Together, they account for some of the largest and most complex urban projects in the past twenty years. Yet, despite some well-intended aspirations, the financial reality of development rarely makes these projects truly accessible to the ordinary inhabitants of Tokyo beyond their role as consumers for the shops and restaurants that provide the “public” areas of most of the projects.
Mori Building’s iconic Roppongi Hills development was master planned by the American firm Kohn Pedersen Fox and completed in 2003. The brainchild of the visionary Minoru Mori, who foresaw the benefits of people living and working in close proximity with no need to commute, it combines retail, hotel, residential, office, and cultural facilities. One of the key innovative features of this project centers around its handling of the complex topography of the undulating terrain, including its use of a “sectional” approach to urban development, a strategy that questions the typical convention of what lies above and below ground on a flat site. The large and uncommon underground retail portion of the complex was designed by Jon Jerde, a pioneer in the planning of shopping malls. At Roppongi Hills, Jerde created an underground realm distinct from the above-ground development and its ever-fluctuating conditions.
The ensemble as designed by a group of foreign and Japanese architects forms an independent, luxurious, and exclusive urban environment on the edge of what used to be a run-down and somewhat seedy part of the city. The project’s inward-looking approach is intended to create a buffer zone with the surrounding neighborhood, enabling it to produce the right ambiance for its high-end shops and residences. In some ways, this approach seems to echo the “defensible space theory” of the American architect and city planner Oscar Newman, who in the 1970s argued for the role of architecture and urban design in reducing criminality. But this is the irony of such large-scale developments; the creation of isolated islands of self-sufficiency gives rise, at the same time, to vast territories of privatized public space. While theoretically accessible to all citizens, they only belong to, and are shared by, a relatively small and privileged portion of the population.
Subsequent developments such as Mitsui Fudosan’s Tokyo Midtown (completed 2007) achieve a more closely knit connection with the urban fabric by placing the project adjacent to neighboring streets. The development site, a former military garrison, was purchased directly from the government and represents a different strategy from Mori Building’s patient accumulation of individual parcels over fifteen years.
The architects of Tokyo Midtown, SOM, were asked by the developer to incorporate Japanese motifs into their designs. The aim was to create
9
TOKYO: BETWEEN LARGE-SCALE DEVELOPMENT AND THE NEIGHBORHOOD
TOKYO: URBANISM IN
PHOTOGRAPHY
� KENTA HASEGAWA
13
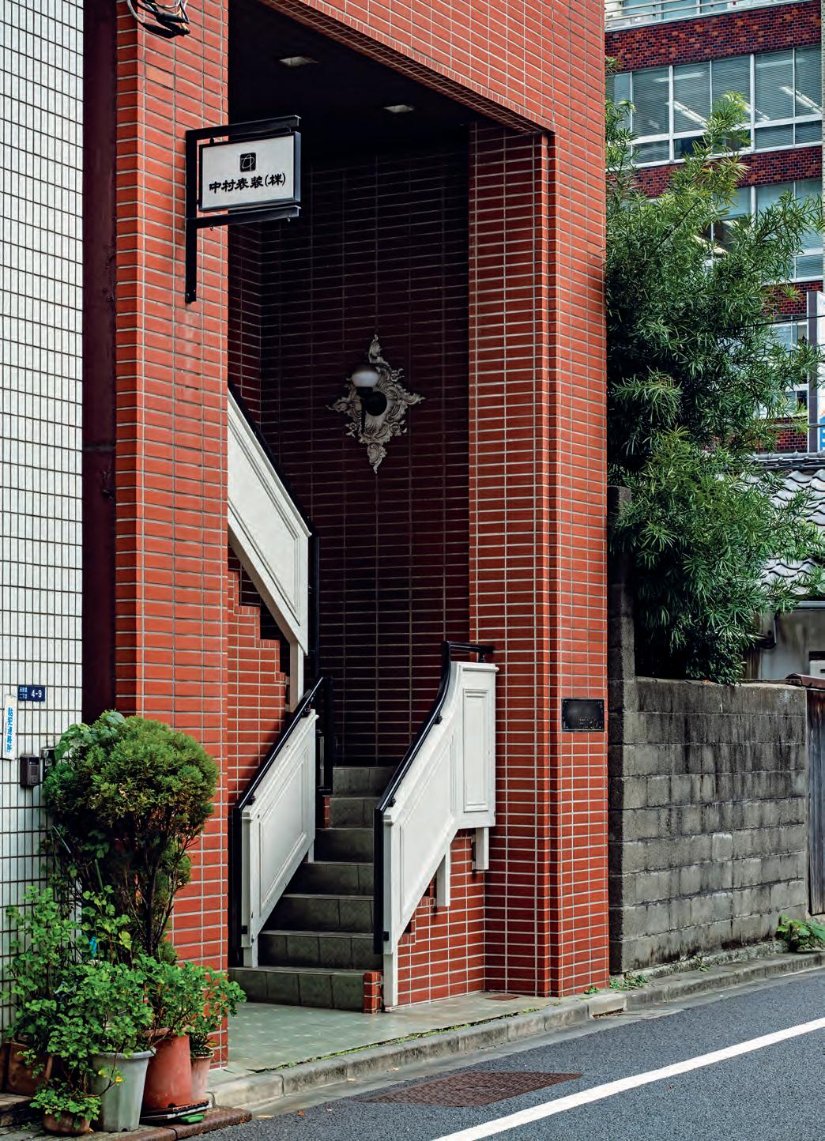
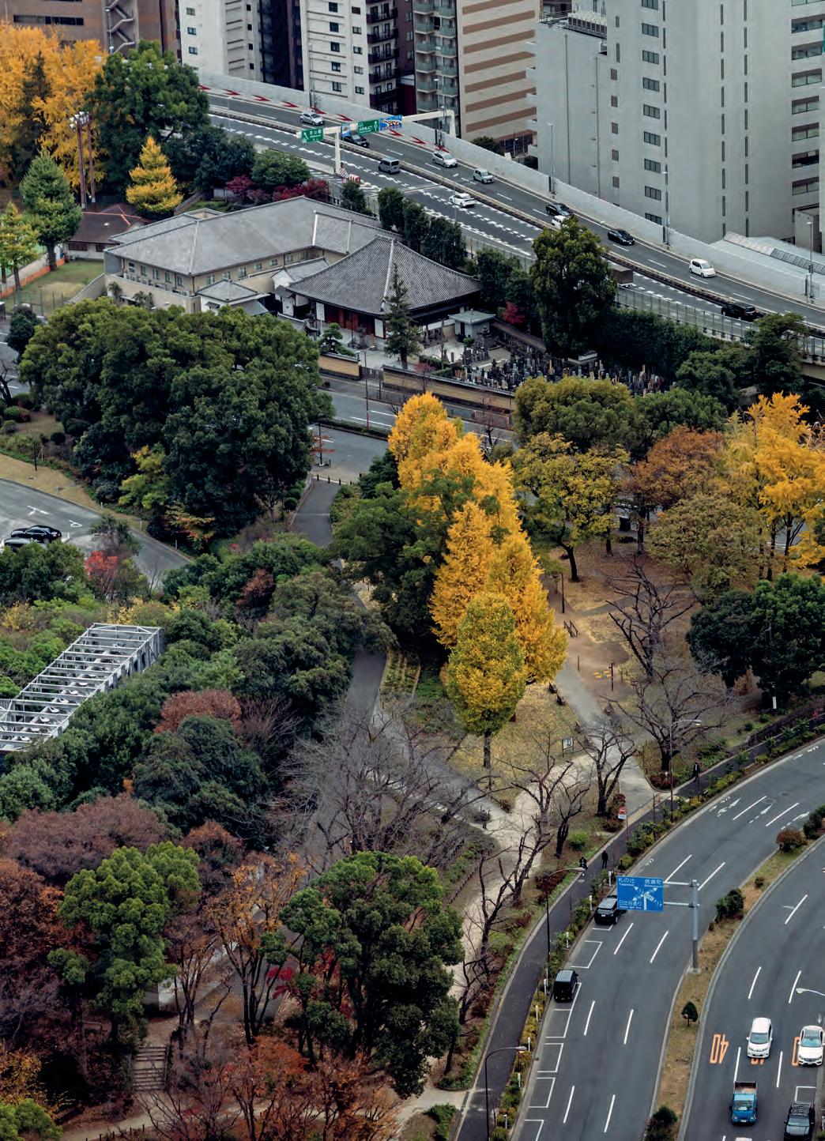

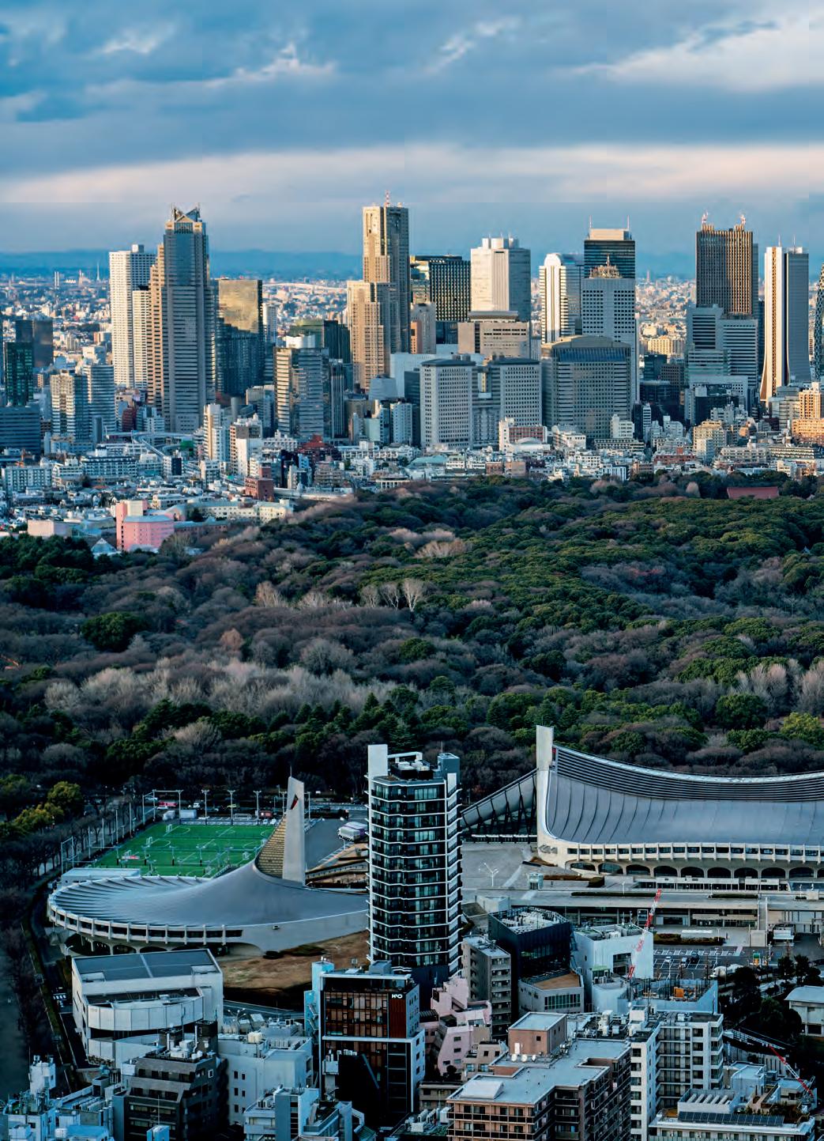
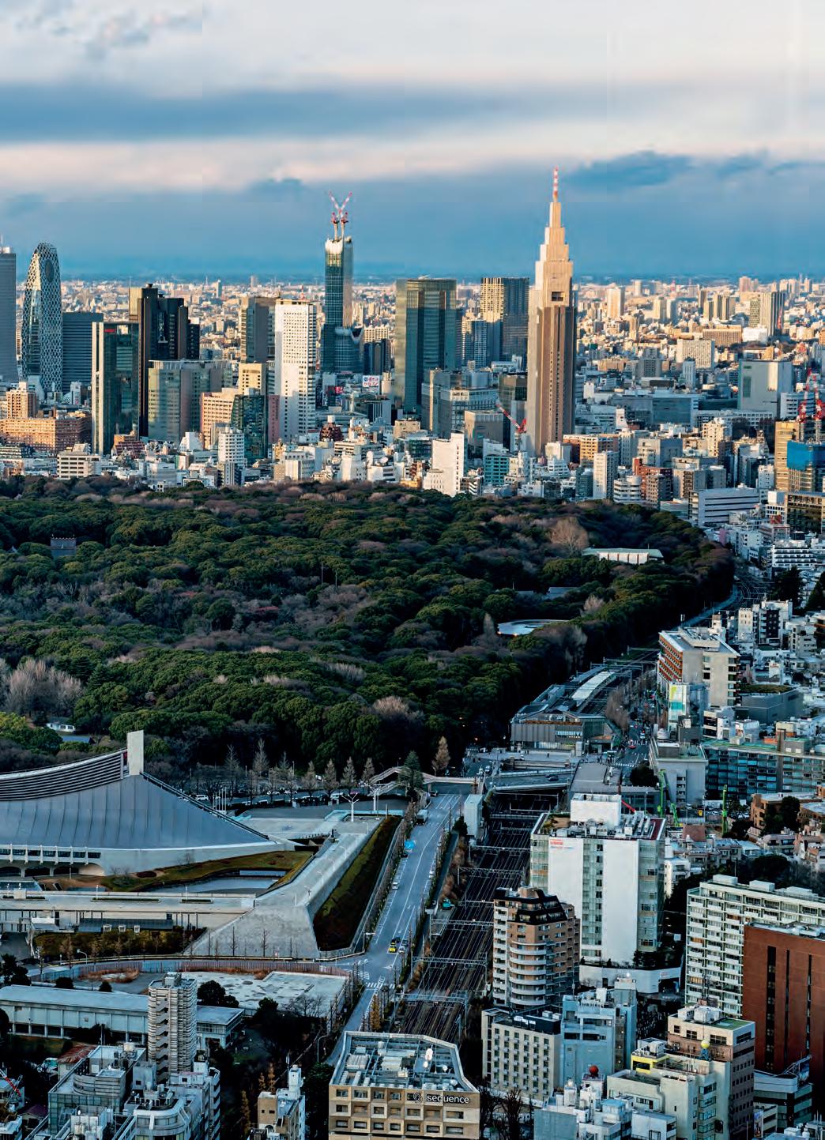
❶ THE POST-GROWTH CONDITION
Are there limits to how much a city can grow, continuing to expand its territory and its population? Over the next decades, Tokyo will face the consequences of Japan’s declining birth rate and aging society, with more elderly citizens living longer lives post-retirement than ever before. The combination of a shrinking population and the current limits on immigration have produced a conundrum for the politicians whose social agenda is contingent on a growth model of the economy.
The impact of a reduced labor force is often first felt outside the major urban areas, which still benefit from the migration of people seeking greater opportunities. But sooner or later, this buffer will erode, and cities like Tokyo will need to find new ways of coping with the effects of slow or no growth.
How might the city, as well as urbanists and designers, plan for such an outcome? Many thinkers have not only anticipated a no-growth model of economic planning but have actively promoted the benefits of prosperity and happiness without growth.
The French economist and social scientist Serge Latouche is associated with the concept of “décroissance,” or de-growth, a phenomenon that embraces a more caring and ecologically sensitive approach toward the use of resources while also emphasizing the value of conviviality and sharing. However, this type of approach requires a recalibration of normative desires and expectations. For the city to survive, it will need to play its role in promoting ecologically sustainable models of urban living based on a more sharing, less consumerist model of society. Tokyo’s neighborhoods provide an important testing ground for the realization of such ideas. How might their scale enable greater interaction and possibilities for the rebuilding of sociability and community in the context of Japan’s post-growth condition? What are its challenges?
TOKYO: PORTRAIT OF A CITY IN FLUX
� JAPAN RESEARCH INITIATIVE TEAM
Tokyo, the world’s largest metropolis, is at the forefront of important changes that will soon impact other cities around the globe. Japan is aging rapidly, and its population continues to concentrate in a handful of large cities. Empty houses, once a rural phenomenon, are now common even in the center of Tokyo. With immigration low, politicians have emphasized automation as a solution to labor shortages. But despite the demographic decline, urban redevelopment churns on, leveling aging neighborhoods to produce new highrises. Tokyo is a bellwether city at a moment of inflection.
112
Percentage of Houses Unoccupied in the 23 Wards of Tokyo 1
11.9%
Percentage of Houses Unoccupied in the 23 Wards of Tokyo
More than one in every ten houses in Tokyo is empty. Nationally, the figure is nearly one in seven.
113
12.8% 12.8% 13.1% 14.5% 15.5% 8.4% 10.7% 13.4% 12.5% 10.7% 10.8% 9.4% 12.3% 12.3% 11.0% 8.9% 12.7% 13.9% 11.7% 11.1% 10.6% 11.8% 13.5%
Shinjuku Shibuya
Tokyo
Ikebukuro
Shinagawa
Kanagawa
Chiba
Saitama
Western Tokyo
Tokyo Bay
❷ THE NEW URBAN ENCLAVES
How is Tokyo, as a contemporary city, developed? Who plans and owns the large new mixed-used urban enclaves? How do they function differently from the surrounding areas of the city in terms of accessibility, conviviality, and sense of community?
The history of Tokyo is intertwined with that of private real-estate companies. Two of the country’s largest firms with significant holdings in Tokyo, Mitsubishi Estate and Mitsui Fudosan, were founded in 1890 and 1914 respectively. Mitsubishi was responsible for “London Town” and “New York Town,” Japan’s earliest examples of Western-influenced urban development projects, both built in the Marunouchi district of Tokyo.
Together, these companies have played and continue to play a major role in shaping the city. Generally, each repeatedly employs a certain development model. For example, the concept of nature in the city, reflected in the use of the word “Hills,” has been a constant for Mori Building’s visionary leader Minoru Mori, whose company began with smaller-scale work like the Ark Hills project before embarking on the more ambitious Roppongi Hills development.
The Japanese government’s neoliberal economic policies have played a major role in enabling large real-estate developers to undertake ever-larger and more ambitious projects. If Minoru Mori had to wait for fifteen years before his company could assemble all the necessary land parcels before embarking on the construction of Roppongi Hills, the equally charismatic leader of Mitsui Fudosan, Hiromichi Iwasa, was able to acquire the site for the company’s iconic Tokyo Midtown project, a former military garrison, all at once—albeit with a hefty price tag. Despite their financial success, both projects represent the complexities and risks involved in such endeavors.
Should the development and construction of massive parts of contemporary Tokyo remain the sole prerogative of private companies? How could this type of large urban design project be made less dependent on consumerist assumptions, and more inclusionary in terms of the provision of common resources?
TOKYO MIDTOWN: A DEVELOPMENTAL PERSPECTIVE
� CONVERSATION I WITH YOSHIHIKO SONE
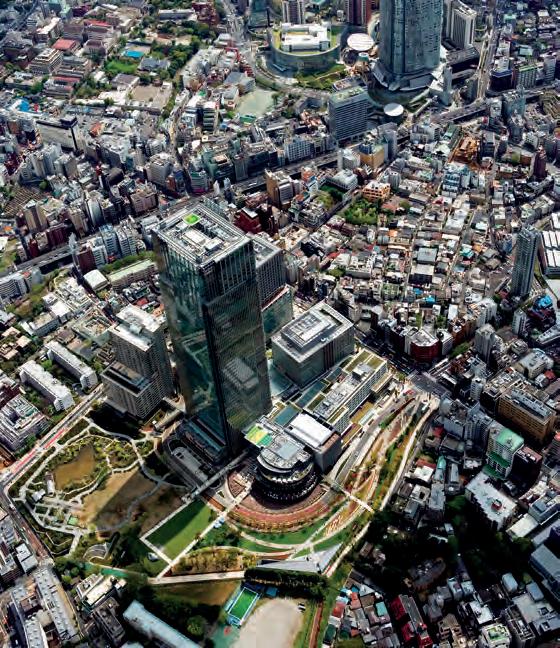
158
1 1 Aerial view of the entire complex of Tokyo Midtown, 2007, master planned by SOM.
Photo © Shinkenchiku-sha, courtesy of SOM
● MOHSEN MOSTAFAVI: Sone-san, you have been overseeing largescale development projects in Japan and overseas at Mitsui Fudosan over the last 20 or 30 years, Tokyo Midtown in Roppongi (FIG. 1) being a recent and prominent one. I assume the project was a manifestation of your best efforts for such a large-scale mixed-use development project. We’re interested in learning what kind of vision, ideas, and attempts were crystallized in the outcome. Let me first ask you to trace back the process of the project.
I understand that the land for Tokyo Midtown was exceptionally large and expensive and that Mitsui Fudosan had to be brave and adventurous when choosing to acquire it. The company must have had very strong feelings or aspirations in terms of what you could do with this site. So, what were the internal discussions for after the acquisition? Was it something like, “Okay, we have this expensive site and we have these interesting ideas. How do we prepare?”
● YOSHIHIKO SONE: Well, I got on board this project after the acquisition of the land, but as far as I can tell, our president and CEO at the time, Hiromichi Iwasa, was very insightful and wanted to make this development become a super-project since the land parcel was much larger than what we had dealt with in the past. The grand picture we had at the outset was to accommodate various types of uses—residential, commercial, hotels, convention and conference facilities (although they came in later), and a museum, an art gallery, and a medical center—and have them work in synergy. Diversity: a city within a city.
But in order to have a realistic vision, we also needed to understand what was legally possible. One critical factor was the shadow restrictions over this land, which could not be eased because it would influence the neighboring area to the north of the site where there were a lot of residential buildings. Nikken Sekkei, who were committed to the tasks up to the acquisition, helped us cope with this issue. There was a risk that we might not be able to use the FAR to the maximum allowance.
● So, before the acquisition, Mitsui Fudosan was preparing what would be possible on the land because you needed to know what you would do as part of the bidding. And Nikken Sekkei was hired to provide information about volume, among other things, so that Mitsui Fudosan could calculate what the returns would be in terms of a potential FAR (floor-to-area ratio) of the size and the diversity of functions. Correct?
● That’s correct. Through this preparatory process, we came up with t he strategy of taking advantage of the binding conditions and making “diversity on the green” the concept. One condition was obviously the
159
EVALUATING DEVELOPMENT PROJECTS
IN THE LONG TERM
� JOUJI KURUMADO
184
Who actually creates a city? By understanding the driving forces behind the making of cities today, we can predict our own city’s trajectory and ask whether it is a direction that reflects the will of its residents.
In a business mega-district like central Tokyo, nearly all the development projects are corporate undertakings. This produces a distinctly different set of circumstances from the suburbs, which consist largely of housing built by individuals. The objective of a corporation is not the contentment offered by a private residence, but the pursuit of economic profit.
It is apparent that urban development projects in Japan share a certain standard configuration. Most of them consist of a multi-story office tower with shops, eateries, and other commercial establishments filling the bottom floors. This is true outside of Japan as well. The purpose of this configuration is to maximize selling prices and minimize costs—in other words, such projects are a form of economic activity. Of course, the quality of an urban space is judged not in terms of individual development projects, but in terms of their aggregate real estate value. However, the ultimate purpose of each project is corporate profit, the pursuit of which is a self-propelling mechanism that moves forward unchallenged.
Is it such a good thing to entrust urban development to economic activity of this sort? Is there not a disconnect between the city as we should envision it and the type of city that emerges as a result of such economic activity? If there is, how might we resolve this contradiction?
Development Confined to a Site
The projects that constitute the greater part of redevelopment in central Tokyo—primarily office buildings with retail shops and other commercial functions added on—are carefully designed with an eye to maximizing profits as soon as they are completed. Those profits derive from tenant rents and the interest from securitizing the development as an asset. To increase rental income, buildings are designed with a minimal core to accommodate large, regularly shaped, column-free universal office spaces with flexible layouts; they also attract tenants by adding restaurants and other urban facility enhancements.
Because the designers of a project can have free rein only within the boundaries of the building site, priority is given to maximum utilization of the site, which generally entails wiping away every last vestige of the lot’s previous relationship to the surrounding urban context. Moreover, the building’s facade is designed to assert its presence, and therefore must stand out by interrupting the continuity of the cityscape rather than harmonizing with it.
Even under Japan’s urban reorganization system (sogo sekkei seido), which permits increased building volume in exchange for the provision of
185
The Growth of Urban Development
High-rise developments began to appear in Tokyo in the late 1960s. In the following decades, skyscraper construction was concentrated in Shinjuku and areas near Tokyo Station. More recently, regulatory changes, including the 2002 Urban Renaissance law, have greatly expanded the areas in which these structures can be built.
Urban Renaissance Zones
Ikebukuro
City Center Hubs Mixed Use Urban Zones
Shinjuku
Shibuya
Osaki
Meidaimae
Shimokitazawa
Nakano
Shinagawa
Hibiya
Shinagawa
Tokyo Bay Islands
Tsukishima
Kanda
Marunouchi
Ginza
Kinschicho Kameido
Ueno
Asakusa
Ueno Park
Morishita
Kiyosumi-Shirakawa
Shin-Kiba
Tokyo Bay
Kasai Rinkai Park
Imperial Palace
Tokyo Station
❸ THE IDEA OF NEIGHBORHOOD
How can living in one of Tokyo’s neighborhoods provide an experience of the city that is distinct from that of the new urban enclaves—an experience rooted not only in greater social interaction but also in a culture of care?
In contrast to the recent phenomenon of large-scale private real-estate developments, Tokyo has always had an abundance of small-scale districts or urban villages. While these do not necessarily have the community affiliations of the Western notion of neighborhood, with its implicit links to neighborliness, that situation may be changing as various areas of the city seek ways to strengthen or define their local identities and, in the process, reaffirm their neighborly characteristics.
So far, many such initiatives have been primarily developed at the grassroots level without a more systematic investigation of neighborhood morphologies or how they might be modified to produce a different set of spatial experiences. Such strategies require the investigation of the potentials of a neighborhood at a microscale.
What can be learned from such studies? How might the history of a neighborhood provide clues as to its future course of development? How might such studies be of use in other contexts? How might describing or promoting the story of a neighborhood help reaffirm the inhabitants’ sense of belonging? What are the challenges that local activists face in their attempts to transform their local communities, and how best to address them? These are only some of the questions raised by the twin concepts of neighborhood and neighborliness.
INVENTING NEIGHBORHOOD
IN TOKYO
� JORDAN SAND
230
Introduction: A City of Neighborhoods
Even as the Japanese population shrinks, Tokyo continues to grow, and to grow skyward, with thirty-nine of its fifty tallest buildings all constructed since the millennium and over a dozen major development projects presently underway, all with towers in the range of 200–330 meters. Yet, at the same time, anyone who has walked more than a few blocks from a major rail station in Tokyo will tell you that it is a city of small and intimate neighborhoods. This is the conundrum of modern Tokyo and a sign of both its fragility and its resilience. It has also been an object of fascination for over a century.
Journalist Peter Popham captured the contrast vividly in describing a visit to architect Takamitsu Azuma’s Sky House in Aoyama:
Lacking the structure of straight, intersecting lines that roads impose, Azuma’s Aoyama assumes a different form, something closer to a spiral, or several circles, each nesting inside a larger one. The image that comes to mind is that of a nut or an egg. On the outside is the high concrete of Aoyama Dori—the hard shell. Within is the street of shops, but in a sense this is no more than the space inside the walnut shell or the white of the egg. It’s within this, cradled by it, that is to be found the heart of the matter, the egg’s yolk, the kernel. The shopping street’s deepest, most basic function is to serve as a mediating space between the roaring, ten-lane city and that soft yolk, the community’s kernel, the little lane … Ot her cities have their quiet streets, their oases of tranquility, but they are usually quiet because they are peripheral. Tokyo’s quiet parts are quiet because they are central.1
Popham’s image of the nested layers created by avenue, shopping street, and lane recalls the concept of oku , or spatial depth, that Fumihiko Maki proposed in the 1970s as a distinctive feature of Japanese urbanism and dwelling space.2 Oku continues today to be a useful tool for thinking about Japanese architectural traditions. Yet we needn’t depend solely on deep cultural patterns to explain Tokyo’s neighborhoods. Some features derive clearly from the political structure of Edo, the city’s precursor under the rule of the Tokugawa shogunate (1600–1868); others from the effects of modern planning and exigencies of real estate. And some are readily found in cities outside Japan as well. In fact, the very idea of a unique micro-spatial order in Tokyo itself has a history, and it is only in the past generation that many Japanese urbanists have come to view it positively. As Japan transformed into a postindustrial society in the 1970s and 1980s, the density and irregularity that had once been viewed as evidence
231
1 2
Peter Popham, Tokyo: City at the End of the World (Tokyo: Kodansha International, 1985), 48–49. Fumihiko Maki et al., City with a Hidden Past (Tokyo: Kajima Institute Publishing, 2018), 154–170.
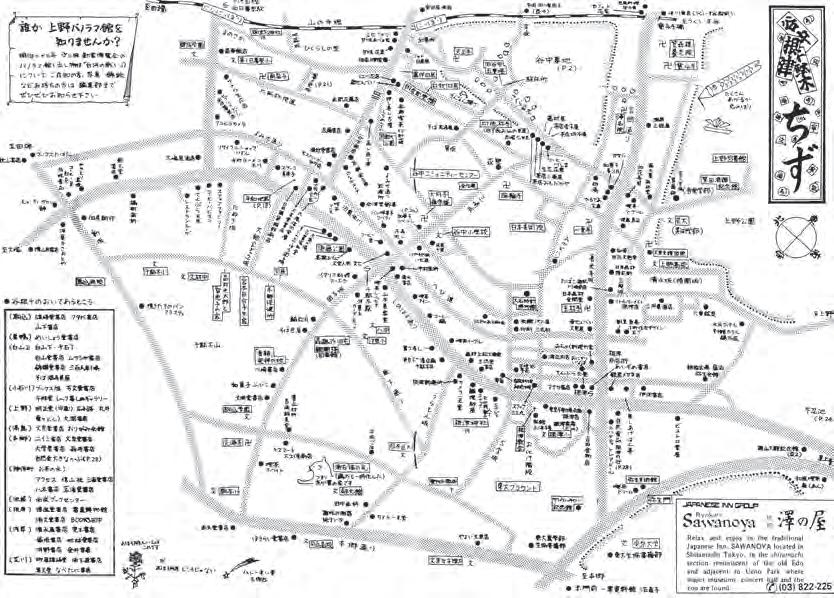
244 JORDAN SAND 7
7 District map of the Yanesen districts, Yanesen 10 (1986): 18–19
surviving old alleys of Tokyo. This architectural affinity, rather than the Japanese role in constructing the institutions of Indonesia’s kampung solidarity, animates interest in the idea of a shared Asian urbanism.
The built environment of Indonesian cities (which predates the Japanese occupation) doubtless contributed substantially to the “villagey” character of kampung life. Yet in institutional terms, Indonesia’s urban neighborhoods share with Tokyo’s neighborhoods roots in non-voluntary local associations that Japanese social scientists had once viewed as a problematic “feudal” legacy. In Tokyo, this criticism led urbanists to look for the elements of neighborhood community in the physical environment instead of in social institutions; in Indonesian cities, the physical and the social were viewed as a natural and harmonious pair—despite the fact that the social institution in Indonesia was, even more clearly than in Japan, a product of government fiat.
This is in no way meant to disparage the work of architects and researchers in Tokyo and elsewhere who have gone to the back alleys and kampungs in search of the architectural and spatial ingredients of good neighborhood. Whatever social, political, and institutional factors have also played a role in sustaining local community in Asian megacities, there is no question that these spaces offer the formula for a livable urbanism that has tran-scended the vicissitudes of war and reconstruction, colonialism and independence, rapid industrialization and, at least in Tokyo’s case, subsequent deindustrialization. Small lots and the flexibility of low-rise mixed-use neighborhoods built with inexpensive local materials also permit frequent rebuilding with limited gentrification.21
Since the millennium, special easements have facilitated enormous high-rise developments in certain designated sites around Tokyo, sometimes called “island universes” because of their sharp disjuncture with surrounding blocks. The visual contrast between these new districts and their neighbors brings the value of Tokyo’s older spatial model more plainly into view. One need only imagine how deleterious to Tokyo life it would be if similar easements were granted in neighborhoods that remain low- and middle-rise, or if all narrow streets were widened for automotive traffic. Although it lacked visual glamor, from the nineteenth century until the end of the twentieth, Tokyo offered a distinctive model for urban livability—one still worth learning from today.
245
INVENTING NEIGHBORHOOD IN TOKYO Benjamin Bansal, “Urban Space as a Factor of Production: Accounting for the Success of Small Factories in Postwar Tokyo,” Social Science Japan Journal 23, no. 2 (October 20, 2020): 281–298. 21
INITIATIVES IN YANESEN
� MAYUMI MORI
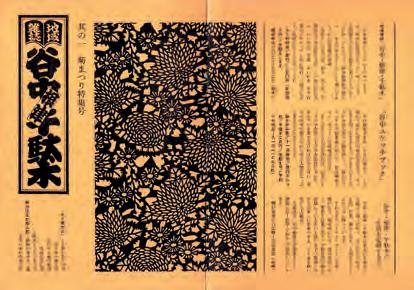


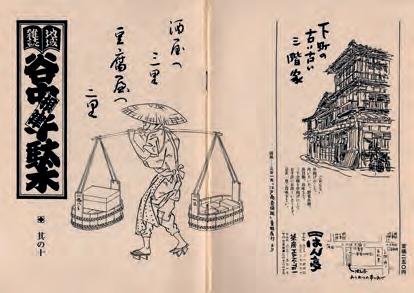
1 Covers of the early issues of the magazine Yanaka, Nezu, Sendagi, 1984–1986. Courtesy of Yanesen Kenkyukai
270
1
In October 1984, I and two other young mothers living in an old Tokyo neighborhood called Yanesen launched a local magazine titled Yanaka, Nezu, Sendagi (FIG. 1) [the full names of the three districts comprising the nickname “Yanesen”] to record memories of our neighborhood with the aim of preserving its history, culture, scenery, and people. That first 1984 issue had only eight pages of text. Themed around the Edo- and Meiji-era Chrysanthemum Festival, which we and other residents revived on the grounds of the Daienji temple, it featured our neighbors’ histories, traditional songs, and editors’ essays exploring the stories of Kasamori Osen, a teahouse maid who was the belle of Yanaka during the Edo period (1603–1867), and the kiku ningyo (chrysanthemum dolls) of Dangozaka, which were a popular attraction up to the end of the Meiji era (1868–1912). The 1,000 copies we printed to distribute on the day of the festival sold out, and we kept reprinting it until we had sold 16,000 copies of the issue.
The history of Yanesen arguably begins in the middle of the Edo period, when the city of Tokyo’s predecessor, Edo, had a population of a million, making it the largest city in the world. About 70 percent of the city’s area was given over to residences for the samurai class, while another 15 percent belonged to temples and shrines. Commoners, who made up 90 percent of the population, occupied the remaining 15 percent of land. The districts of Yanaka, Nezu, and Sendagi were located on the outskirts of the city proper at the time (FIG. 2).
The basic layout of this trio of neighborhoods has remained substantially the same since then, as have their distinct personalities. Very generally speaking, Yanaka is a town of temples, Nezu is a valley enclave of artisans and merchants, and Sendagi is a hilltop residential area. The corporate warriors who are today’s equivalent of the samurai live up on the hill (Sendagi), the shopping streets are down at the bottom (Nezu), and the alleys that branch off from there are dotted with old row houses occupied by artisans, entertainers, and other practitioners of a freelance lifestyle (also Nezu). Yanaka is still full of temples, which lease out much of their land to builders of apartment houses and single-family dwellings.
The samurai class that lived in the yamanote, or upland, districts of the city during the Edo period prized loyalty, filial piety, and obedience to authority, and made much of family lineage and educational background. The commoners who lived in the lower shitamachi neighborhoods, on the other hand, gave greater weight to community and personal relations, and were more concerned with mutual assistance than with social status or organizational affiliation. This contrast in values prompted the shitamachi merchants—who prided themselves on their refined tastes—to ridicule the ways of yamanote residents, many of whom were samurai from the provinces posted to the daimyo mansions there, as boorish and “provincial.”1 Due to the strict caste system enforced by the Tokugawa Shogunate, samurai were allowed to kill commoners with impunity.
271

276 MAYUMI MORI
4
4 Old rowhouses in Yanaka, Tokyo, photographed in 1985. Courtesy of the Tokyo Metropolitan Government
my mother was busy as a dentist, I would go to the neighbors’ place after school, eat a snack, and do my homework there. The lady of the house was a full-time housewife, but she would go shopping for dinner ingredients for my mother. Dozaka Market, the little marketplace right across the way, boasted a butcher, a fishmonger, a greengrocer, a tofu shop, a dumpling shop, and a confectioner.
On the other hand, the house next door lacked a bathtub, so the three children living there took their baths at our place. We were also the first family to get a television set, so neighborhood kids would gather at our house from late afternoon until suppertime to watch the cartoons and dramas of those early days of TV. The back alleys were a child’s paradise because cars never passed through, so we played tag, hopscotch, baseball, cards, and marbles right in the street. I feel lucky to have grown up in such a happy environment.
Pros and Cons of Convenience
In the 1980s, big money began to flow into the neighborhood. A large Summit supermarket opened, offering one-stop shopping for everything from groceries to toilet paper. Then, in the 1990s, chain convenience stores began to pop up here and there. Nowadays most of them are open 24 hours, selling magazines, newspapers, underwear, socks, stationery, umbrellas, coffee, and more. You can make photocopies there, or purchase train and concert tickets. Students, singles, and company employees working overtime at the office have all become convenience store regulars.
These stores have, in fact, become de facto community centers. They are the perfect place for students coming home late after club activities at the nearby middle or high school to grab a snack. And around 11 in the morning, the elderly people living alone in the neighborhood gather there and check in on each other. Because they’re open all night and can provide shelter in an emergency, the stores are also popular with women worried about their safety on dark streets.
Yet these same convenience stores and supermarkets are responsible for the fact that only 20 sake shops remain out of a previous 60, and only two tofu shops where there were once 23. There is nothing as tasty as freshly made local tofu, but most people buy theirs at the supermarket now, and the factorymade variety keeps longer in the refrigerator. Meanwhile, people concerned with obtaining fresh organic produce order their food from a co-op or a home delivery service.
The Bubble That Hasn’t Burst
Around 1986, land prices in Yanesen began to rise, real-estate sharks moved in, and condominiums sprang up along the main thoroughfares. Some of these
277 INITIATIVES IN YANASEN
❹ ARCHITECTURE AS URBANISM
Is it possible to plan large-scale developments in a more collaborative manner, as public and private partnerships? Can such collaborations represent the rights of the city’s inhabitants while also benefiting from the expertise that private companies have garnered over the decades?
Alternatively, can small-scale projects be envisaged as part of a larger urban strategy? Can individual buildings be curated—accumulated, grouped together as clusters of ideas, resources, and efforts—in ways that transcend the impact of localized singularities, thereby helping change an old neighborhood into a contemporary urban district shared by its inhabitants?
In novative projects are being realized in different parts of the city by a talented group of developers, designers, and planners. But these smaller architectural interventions tend to be conceived as singular occurrences rather than deliberate strategies.
Tokyo seems to be missing the will to imagine its future as a phenomenon at the intersection of the political and the spatial. Instead, and as a result of neoliberal policies, the political has been supplanted by capital as the key factor in shaping the city’s spatial characteristics.
But perhaps a more participatory and inclusive form of planning and negotiation would enable not only Tokyo, but also other cities around the globe, to consider alternative developmental options both at the macro and the micro scales. The advantage of such an approach would be to imagine and evaluate projects and proposals within relational and networked frameworks, rather than as isolated and privatized artifacts. How would such ideas transform our understanding and knowledge of architecture and urbanism? Might such a framework change the role of architecture from scenography to urban intervention? How can architecture be considered to be urbanism?
DEVELOPMENT AFTER A SHIFT IN VALUES
� TSUBAME ARCHITECTS
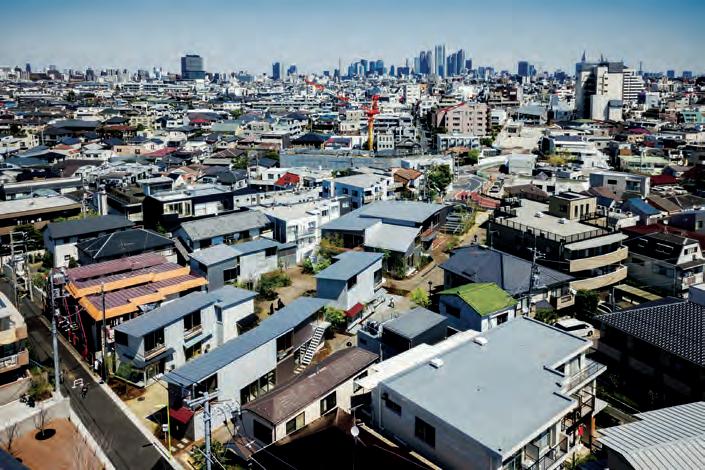
304
1 Tsubame Architects, Bonus Track, Tokyo, 2020. The new development in Shimokitazawa contrasts with the large-scale development in the NishiShinjuku CBD visible in background.
of Tsubame Architects 1
Photo courtesy
The standard template for urban development projects in Japan has been to invest in space in front of or atop train stations frequented by commuters— the ultimate prime real estate in any Japanese city—and stack as many floors there as possible. Developers have always taken it as a given that residents prioritize convenience over all else. Urban development of this sort has ruthlessly laid waste to the traditional townscapes, shopping streets, and bar-lined alleys that gave these neighborhoods their character, replacing them with massproduced, cookie-cutter station plazas—or so it is said in facile critiques of the work of developers.
Our view, however, is that as long as development is here to stay in our society, architects should be able to do something creative with it. Ironically, it was the advent of the coronavirus that brought this point home to us. There have been signs since around 2010, as our present-day information infrastructure began to settle into place, that commuting to work or school would become less imperative. However, the pandemic accelerated a transformation in many people’s living conditions, and a lifestyle in which home and workplace are in close proximity is increasingly the norm. This trend has created a need for a different kind of urban development.
The coronavirus pandemic has exposed the flaws of the modern city and its pursuit of economic efficiency through the differentiation of spaces according to function. In the cities of the future, architects will find ways to exercise their creativity in places that have been traditionally undervalued: areas midway between train stations; mixed-use neighborhoods at the interface between differently zoned districts; places where foot traffic is impeded by natural barriers or those created by public works projects. And, ideally, these newly developed spaces should be managed by the people who live there. Such an approach implies a new direction to be taken toward a lifestyle centered around movement on foot, one where people’s lives are grounded in the neighborhood where they reside and work. This new center of gravity should grant people a greater degree of freedom in their mode of living than the model we know of rigid adherence to a single template of development.
Preserving the Appeal of a Neighborhood
Our first effort to devise a form of urban development that departs from the conventional model is Shimokitazawa Bonus Track (FIG. 1). Shimokitazawa sits at the junction of two of Tokyo’s major privately owned commuter lines. Several shopping streets radiate from Shimokitazawa station, linking the surrounding residential neighborhoods together. The complex topography of the area is one factor contributing to the maze of narrow streets running through the shopping district, which supports many small colorful retail shops as well as the theaters and music clubs that have made Shimokitazawa a popular
305
312 4 Tsubame Architects, Bonus Track. Perspective section. Courtesy of Tsubame Architects TSUBAME ARCHITECTS
2
3
a
4
store
the
work
plywood 8
1 No lease line is set in the outdoor space so that leasers can freely place their signage and furniture
Exterior wall surface with siding can be finished with any material
Handrail can be used as
balcony or a flower bed
Eaves can be finished by each tenant 5 Rails can be used to hang signs or
curtain 6 Ceiling is basically bare. Wiring racks and lighting fixtures are installed using suspension bolts provided for
A
7 Interior walls are basically column-exposed and can be finished over structural
Countertop can be finished over reinforced concrete
1
Courtyard
Housing Unit
4 5 6 7 8 Shop
Municipal Passage
313 DEVELOPMENT AFTER A SHIFT IN VALUES Property line Maximum height (GL+7206) Eaves height (GL+7064) Loft FL (GL+5629.5) 4 2
3
A NARRATIVE FOR EVERY NEIGHBORHOOD
YOSHIHIKO OSHIMA
328
�
A precipitous decline in population, unprecedented in Japan’s history. A society that is rapidly growing older and producing fewer children … Perhaps we have been overly naive about the impact of these inexorable trends on our social environment. The collapse of the social security system, the proliferation of abandoned houses, the decline of regional cities—where are the solutions to these social ills that seem to be cropping up one after another? The theories and assumptions of the past, when the economy was booming and the population growing, are of no use at all. We are never going to relive the glories of those heady days.
As architects, we find our profession subjected to a transformation of values that challenges the very purpose of our existence. The transformation is from an era of “making” things to one of “using” them—in other words, the Age of Management. An increasingly important part of the architect’s job description, beyond the design of new buildings, is the design of frameworks or scenarios for putting existing buildings (i.e., spatial resources) to work in the service of society. We call this the creation of a narrative design for architecture.
During the years of the postwar economic boom, numerous “new towns” or “bed towns” were built to provide mass housing on the periphery of Japan’s largest cities. Lining the streets of these huge developments were row upon row of prepackaged “all in one” houses on separate lots with clearly defined boundaries. Gone were the spaces with ambiguous demarcations— verandas, eaves, courtyards around wells—that provided common gathering places in traditional Japanese villages. The new self-contained homes epitomized the prosperity of the nuclear families spawned by this era.
Nowadays, however, the children have departed from these suburban new towns, leaving only the elderly. As the new towns become old towns, the boundaries separating homes—once symbols of the good life—have turned into barriers to the communication that is all the more critical to maintaining the health of an aging population. Isolation and loneliness are now social problems that erode the quality of life in these communities. Conditions in these aging new towns are a microcosm of what is happening to society on a national scale.
Energizing the Latent Values of a Neighborhood
Why did the suburban new towns turn out this way? Because they were not designed as neighborhoods. Municipal governments and developers simply supplied large numbers of houses, and neither they nor anyone else attended to the physical environments of these places to ensure that they could adapt to changes in the people or society dwelling there. For the past ten years or so, we have grappled with many of the issues facing these new towns. Essentially, our
329
332 4 YOSHIHIKO OSHIMA
Farmers’ Café
Vegetable Garden
©
Blue Studio, Hoshinotani Danchi. Section.
Blue Studio
333 A NARRATIVE FOR EVERY NEIGHBORHOOD 4
Childcare support center
Vegetable Garden
A NEW PERSPECTIVE FOR URBAN ARCHITECTURE
� ERIKA NAKAGAWA

386
1 Erika Nakagawa, Hilltop House (project in progress). Model of existing conditions.
1
Photo © Yuji Harada
For someone like myself who was born, raised, and lives in Tokyo, it is the archetypal cityscape, one that has had an undeniable impact on my architectural design.
Until I was seventeen, I lived in a condominium apartment near the intersection of two major thoroughfares within walking distance of Shibuya Station, in what might be termed downtown Tokyo. Our household consisted of my parents and myself, an only child—a typical nuclear family—though our home was extremely compact even for three people. I didn’t have a room of my own, so when I wanted to have my “own space,” I learned to improvise according to the circumstances. To prepare for a high school exam, for example, I would extend my territory into the hallway by setting up a folding table there. If I wanted to expand my turf so I could spread out textbooks and other study materials, I would hang a shelf in vertical space by placing a board over the horizontal beams in the room.
Like weight training, the know-how I built up in this manner later proved useful. As an architect, I came to approach building design by thinking of spaces in terms of elements and areas, not merely rooms. When contemplating the optimum living space for residents of a home, I treat it as something they should be able to compose from various architectural elements on their own, not have it bestowed upon them in the form of preestablished rooms. Living space should be viewed as a three-dimensional entity—a volume—rather than a two-dimensional layout; indeed, I have found that human beings interact with their environment in three dimensions. Lately it occurs to me that these ideas have their origins in the strategies I devised out of desperation during my teenage years.
As I conceive it, this “volume” is a bit different from a typical room defined by a floor, a ceiling, and walls that form a fixed space larger than the humans inhabiting it. Rather, it is a space for daily life created from the aggregation of small elements that are closer in scale to the human body. I like to refer to such spaces, which are defined by the different materials that comprise one’s familiar daily space, as “spaces of small elements.”
Something else about my childhood also comes to mind. The apartment house my family lived in faced a sloping street, and the building’s entrance, which was open to but recessed from the street, was divided into two sections on different levels, a driveway for cars and a staircase for pedestrians. The driveway sloped downward into a parking garage, while the staircase led upward to the apartments, past a landing where the mailboxes and the manager’s office were located. I was very fond of this split-level, partially exposed recess, which existed thanks to the slope of the street it faced. Unlike the “spaces of small elements” I mentioned, this recessed volume did not just belong to the building but was connected to the surrounding topography and hence to a larger scale of space than the building alone.
387
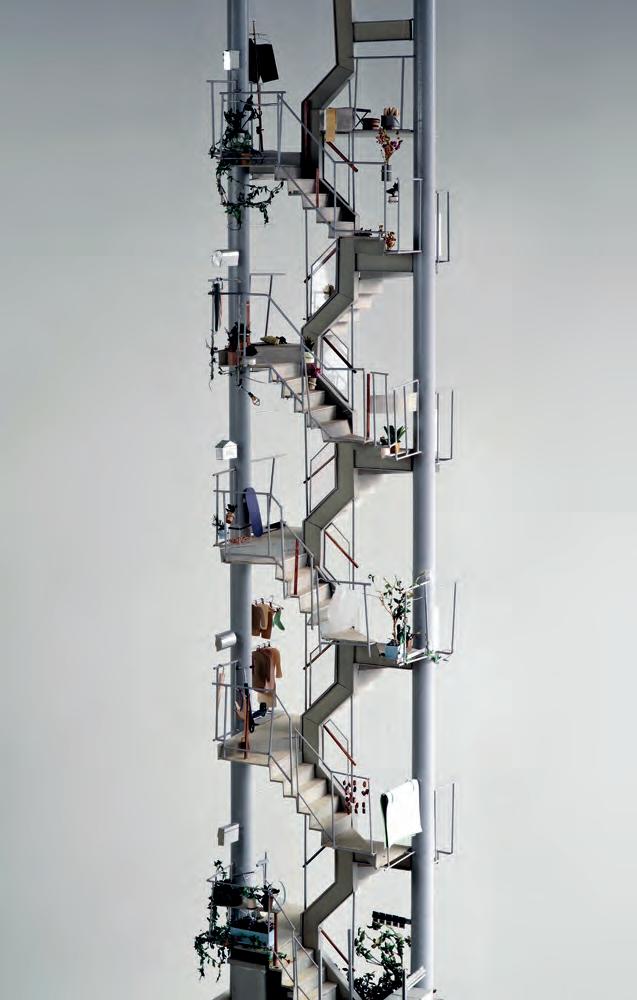
Erika
A Neighborhood in a House. Detail view of the interior of a
© Yuji Harada
Erika Nakagawa, A Neighborhood in a House. Detail view of the interior of a model. © Yuji Harada
392 ERIKA NAKAGAWA 5 6 7 8
Erika Nakagawa, A Neighborhood in a House. Perspective view of the exterior staircase model. Photo © Yuji Harada
Erika Nakagawa, A Neighborhood in a House (2018). Model depicting building corner with an exterior staircase. Photo © Yuji Harada
Nakagawa,
model.
5

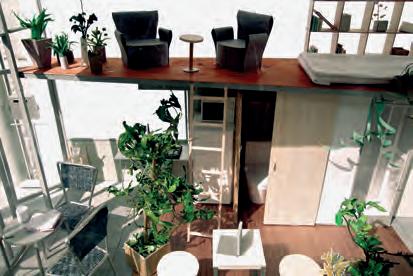
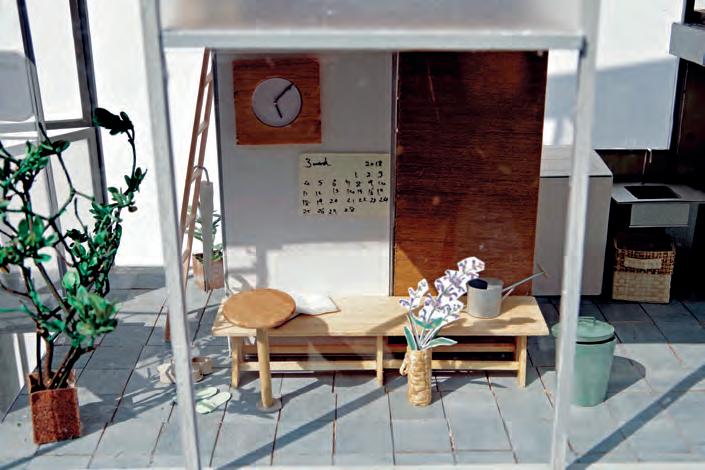
393 A NEW PERSPECTIVE FOR URBAN ARCHITECTURE 6 7 8
ALTERNATIVE LARGESCALE DEVELOPMENTS AND NEIGHBORHOODS
� MOHSEN MOSTAFAVI
AND THE STUDIOS AT THE HARVARD GRADUATE SCHOOL OF DESIGN
In the past two years, we conducted two speculative design studios at the Harvard Graduate School of Design, one focusing on alternative forms of largescale development, the other on future models of neighborhood revitalization. These studios were partly contingent on the reevaluation of the ideas of two important thinkers. The first are the ideas of Japanese philosopher Tetsuro Watsuji, who wrote about the concept of fudo. Often translated as climate or environment, fudo is closer in meaning to the notion of milieu—with all its social and political implications. The second theme, developed by the Baltic German biologist Jakob von Uexküll, is the concept of Umwelt, meaning “the world as experienced by a particular organism.” Whether dealing with a large part of the city or a small part of a neighborhood, the design approach not only had to consider the physical form of an architecture but also its role in connection with the social and natural worlds.
398


406 HARVARD GSD

407
LARGE-SCALE DEVELOPMENTS
NEIGHBORHOODS
This vertical urban farming project helps residents of Bakurocho-Yokoyamacho reuse neglected rooftops for agriculture and recreation. Student: Andreea Adam
ALTERNATIVE
AND
❺ CODA
PUBLIC SPACE AND THE PUBLIC SPHERE
� CONVERSATION IV WITH HOMI K. BHABHA
412
● MOHSEN MOSTAFAVI: We are working on a research project focused on Japan and located at the intersection of architecture and urbanization. One of the interesting facts about Japan is the general lack of squares or plazas in the European sense. Demonstrations, for example, take place in other urban spaces such as streets. In this sense, the concept of dissent has an interesting and complex history in Japanese culture, one that until recently had not received much attention. In the past, people used places like the large interiors of Shinjuku, one of the big railway stations for political demonstrations, making speeches, playing music, and singing songs. Given the difference with what we conventionally think of as public space in the West, it’s interesting to reconsider the changing status of public space and public sphere in the Japanese context, and how these might differ from Habermas’s articulation of the concept of public sphere.
● HOMI K. BHABHA: So, it seems to me that there is something specific happening in Japan and that in itself is fascinating. The Japanese tradition of an interior space of protest seems very intriguing and raises a few issues, such as what signifies the separation—or articulation— between interior and exterior within the politics of everyday life in Japanese culture.
Public space in Habermas’s concept of the public sphere has an affinity with the political sociology of the Frankfurt School. As I recall, its genealogy stretches back to the eighteenth-century public spaces in London and other metropolitan centers—coffee houses, cafes, clubs, piazze —where writers, politicians, and cultural figures gathered to discuss the issues of their time with a degree of institutional informality accompanied by utter political seriousness.
These public spaces were made possible by a developing urbanity, but they were also enunciative sites that empowered modes of discourse that concurred, dissented, or converged. They were social locations, but they were also discursive locutions. Spatially, the coffeehouse was a place of meeting, but discursively it represented a mode of speaking in public as a member of an evolving concept of the public.
In the early eighteenth century, Addison and Steel published the Spectator Papers and then the Tatler with the aim of dispelling ignorance and developing civil consciousness, as well as the civil practice of interlocution. In the process, coffeehouse public culture contributed to the social architecture of public reform on a daily basis! Chat rooms on the Internet, or the instantaneity of blogging or tweeting, these digital forms of momentary exchange where time is of the essence, make me think back to coffeehouse culture. The dailiness of the public sphere provides a temporality that shapes “imagined communities,” as Benedict
413
PROSPECTS
� MOHSEN MOSTAFAVI
Tokyo, the world’s largest metropolis, is a city of wonder with a vast array of different atmospheres and characteristics. The latest examples of contemporary architecture stand in close proximity to historic districts. Massive buildings made of concrete and glass rise next to modest wooden structures that recall the city's past. Yet much of Tokyo is a city of anonymous buildings realized after the destruction caused by the Allied firebombing of the city during WWII. Many of these buildings are covered with lifeless surfaces of white mosaic tiles—clean and hygienic—making it easy to wash away environmental detritus. But despite the anonymity of much of its architecture, Tokyo manages to sustain a liveliness and a dynamism rarely experienced in other cities of the world. Why is that? Why does Tokyo possess such vibrancy as a capital when it does not boast the same caliber of urban architecture as, say, Rome or Paris? Perhaps part of the answer lies in the city’s capacity to accommodate the contrast between the scales of its architecture, from that found along its main urban arteries to the more intimate and interior scale of smaller back streets and alleyways. This contrast is sustained by Tokyo’s planning regulations, which equates the width of the street to the permittable size of buildings.
420
But the historic distinctions between the scales of main streets vs. back streets is being eroded by the increasing homogeneity of more recent largescale developments, some of which occupy the equivalent of two or more megasized urban blocks. These large urban fragments, at times akin to a city within a city, generate their own logic of formation as well as their own sense of diversity and excitement. But for the participants, the experience of such places is always framed in relation to their awareness of the totality of a development. A nuance like the difference between the experience of a typical street with its anomalies and that of a shopping mall with its adherence to the pure rationality of a system and little or no room for breaking or interpreting the rules. This is essentially one of the major differences produced by the increasing privatization of the public domain.
This book opens the possibility for different ways of recalibrating the relationship between new developments and traditional neighborhoods. Such rethinking requires greater collaboration between the developers, the city, and its inhabitants. Machizukuri, the Japanese method of intercommunity dialogue introduced in the 1960s, already provides a formal mechanism for discussions of local projects. But what needs to be nurtured more is the aspirational role of urban governance, both in terms of helping shape future visions and in safeguarding the rights of the city’s population. This is also why the notion of “sharing” can be a useful catalyst for imagining how one might construct alternative future communities.
In preparation for such a vision of the city, this book and its contributors provide both an understanding of Tokyo and its formation as well as the role that architecture can and is playing in changing certain patterns and habits of development. Of particular interest is the way in which even small projects can be viewed in terms of their urban contribution.
The framework provided by this book and its exploration of the indispensable connections between social and spatial imaginaries will hopefully be of value to other contexts and locations beyond Tokyo and beyond Japan. Ultimately, our aim has been to reconsider the status of contemporary urban design and to seek alternative ways of describing the relation between architecture and urbanism.
421
We wish to express our cordial appreciation and gratitude to the following people and organizations, each of whom generously supported our research and this publication:
Daici Ano
Tatsuto Asakawa
Benseisha Publishing
Coelacanth and Associates
Kajima Institute Publishing
Mitsuhiro Kanada
Masami Kobayashi (Greenline Shimokitazawa)
Haruka Kuryu
Linda Lombardi
Shino Miura
Mayumi Mori (Yanesen Kenkyukai)
The Nippon Foundation, Diversity in the Arts
Obayashi Corporation
Kae Onoyama
Michihiko Suzuki
Shomei Tanteidan [Lighting Detectives]
Harumi Tago
Takumi Ota Photography
Tokyo Metropolitan Archives
Tokyo Metropolitan Government
Ryohei Tomita
The Urban Renaissance Agency
Special thanks to Takenaka Corporation and its honorary chairman, Mr. Toichi Takenaka, for their generous support of the Japan Research Initiative at the Harvard University Graduate School of Design.
Mohsen Mostafavi and Kayoko Ota
ACKNOWLEDGEMENTS 426
SHARING TOKYO: ARTIFICE AND THE SOCIAL WORLD
EDITORS
Mohsen Mostafavi
Kayoko Ota
DIRECTOR OF DESIGN RESEARCH
Don O’Keefe
JAPAN RESEARCH INITIATIVE TEAM
Qin Ye Chen
Wentao Guo
Zheng Lei
Ayami Akagawa
Vladimir Gintoff
Yang Lv
TRANSLATION
Alan Gleason
TEXT EDITING
Ophelia John
Elizabeth Kugler
COORDINATION
Marcus Ferolito
Donna Lewis
BOOK DESIGN
Takumi Akin, Folder Studio
Jack Burnside
This publication is part of the Japan Research Initiative at the Harvard University Graduate School of Design.
427 COLOPHON
PUBLISHED BY
Actar Publishers, New York, Barcelona
All rights reserved
© edition: Actar Publishers
© texts: their authors
© drawings, illustrations and photographs: their authors
This work is subject to copyright. All rights are reserved, on all or part of the material, specifically translation rights, reprinting, re-use of illustrations, recitation, broadcasting, reproduction on microfilm or other media, and storage in databases. For use of any kind, permission of the copyright owner must be obtained.
DISTRIBUTION
Actar D, Inc. New York, Barcelona.
New York
440 Park Avenue South, 17th Floor New York, NY 10016, USA
T +1 2129662207 salesnewyork@actar-d.com
Barcelona
Roca i Batlle 2 08023 Barcelona, Spain
T +34 933 282 183 eurosales@actar-d.com
INDEXING
English ISBN: 978-1-63840-060-8
Library of Congress Control Number: 2022944893
PRINTING AND BINDING
Arlequin & Pierrot, Barcelona
Printed in Europe
PUBLICATION DATE
September 2022
COLOPHON
























