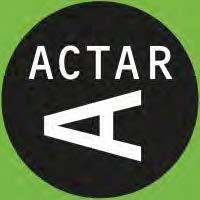


. . . .

·:





. . . .

·:

Dominique Perrault
This manual gathers all the documentation produced between 2018 and 2020 submitted to the Société de livraison des ouvrages olympiques (SOLIDEO) under the framework of the urban project management contract of which Dominique Perrault Architecture is the agent.
If the idea to organize and present all this information in the form of a “manual” on urbanism prevailed, it is precisely because the wealth and diversity of the documents presented go beyond elements that are commonly admitted in urbanism to show the sensitive work that nurtures the creation of an Olympic district. It is the “making of” so to speak of a workshop on urbanism, the point of convergence of some thirty designers and construction companies that were going to build the Athletes’ Village.
This book aims to make available the greatest number of the fruits of an original urban design process in the heart of a Grand Paris undertaking its renewal.
I would like for the reader to retain the fact that what is still possible is as valuable as what has already been achieved. It is an invitation to project ourselves “further” in the heritage of the Olympic event, not as a legacy but as a gift. It is both a wish and a challenge.
Dominique Perrault
Comité d'Organisation des Jeux Olympiques et Paralympiques d'été de 2024
Delegation interministérielle aux Jeux Olympiques et Paralympiques
SGP
Société du Grand Paris
RTE
Gestionnaire du Réseau de Transport d'Electricité
Lavigne et Chéron
Philippon-Kalt
Artelia
CIO
Comité International Olympique
Groupement HYSPLEX AMO Développement Durable
Société de livraison des ouvrages olympiques
PARIS 2024
Ville de Paris
Paris
Comité Départemental de Seine-Saint-Denis Région Ilede-France
CD93
Ville de Saint-Denis
Ville de Saint-Ouen-sur-Sein
Ville de L’Ile-Saint-Denis
Etablissement public territorial Plaine Commune
Brigitte Philippon et Jean Kalt
Urbanistes mandataires
Chartier Dalix MG-AU
Hardel - le Bihan Nebbia
PPX
Gaëtan le Penhuel
Fabrice Commerçon
N’Doye
NZI
GROUPEMENT
PICHET LEGENDRE
EGA
Lavigne et Chéron
Philippon-Kalt
Artelia
AEU
Atelier d’écologie urbaine Inddigo
Développement durable
Martin Duplantier
Farid Azib
AAVP
NP2F
Inuits et HBLA
Paysagiste OGI
VRD
SEM Plaine Commune
Développement
Ecologie et Paysage
Agence TER
Paysage
Dominique Perrault
Une Fabrique de la Ville Urbanisme - Programmation
Ingérop
Jean-Paul Lamoureux
Eclairage et Acoustique
Gaëlle Lauriot-Prévost
Design / Signalétique
Françoise Folacci
Accessibilité
Concessionnaires
Denis Thélot
Sécurité
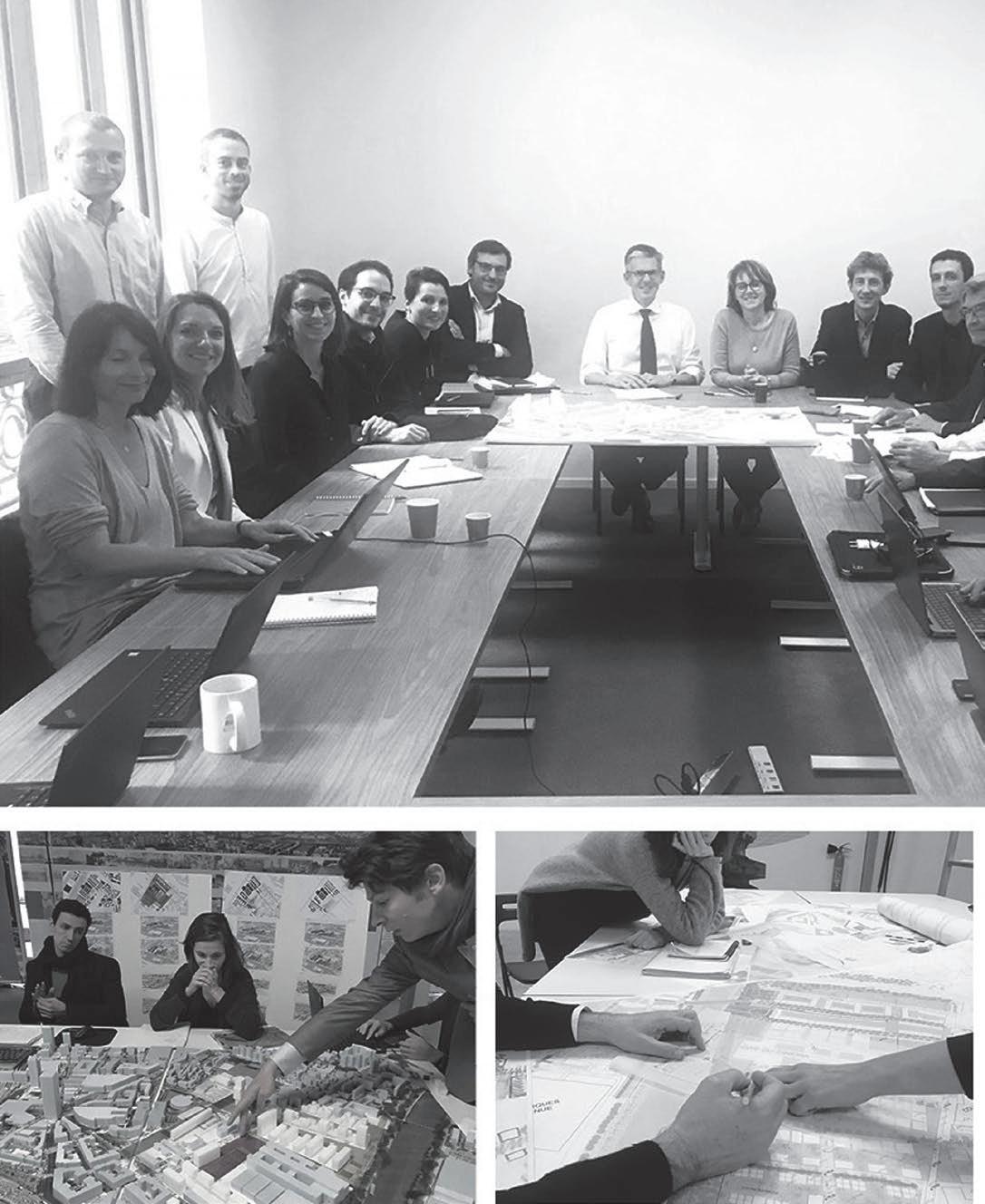
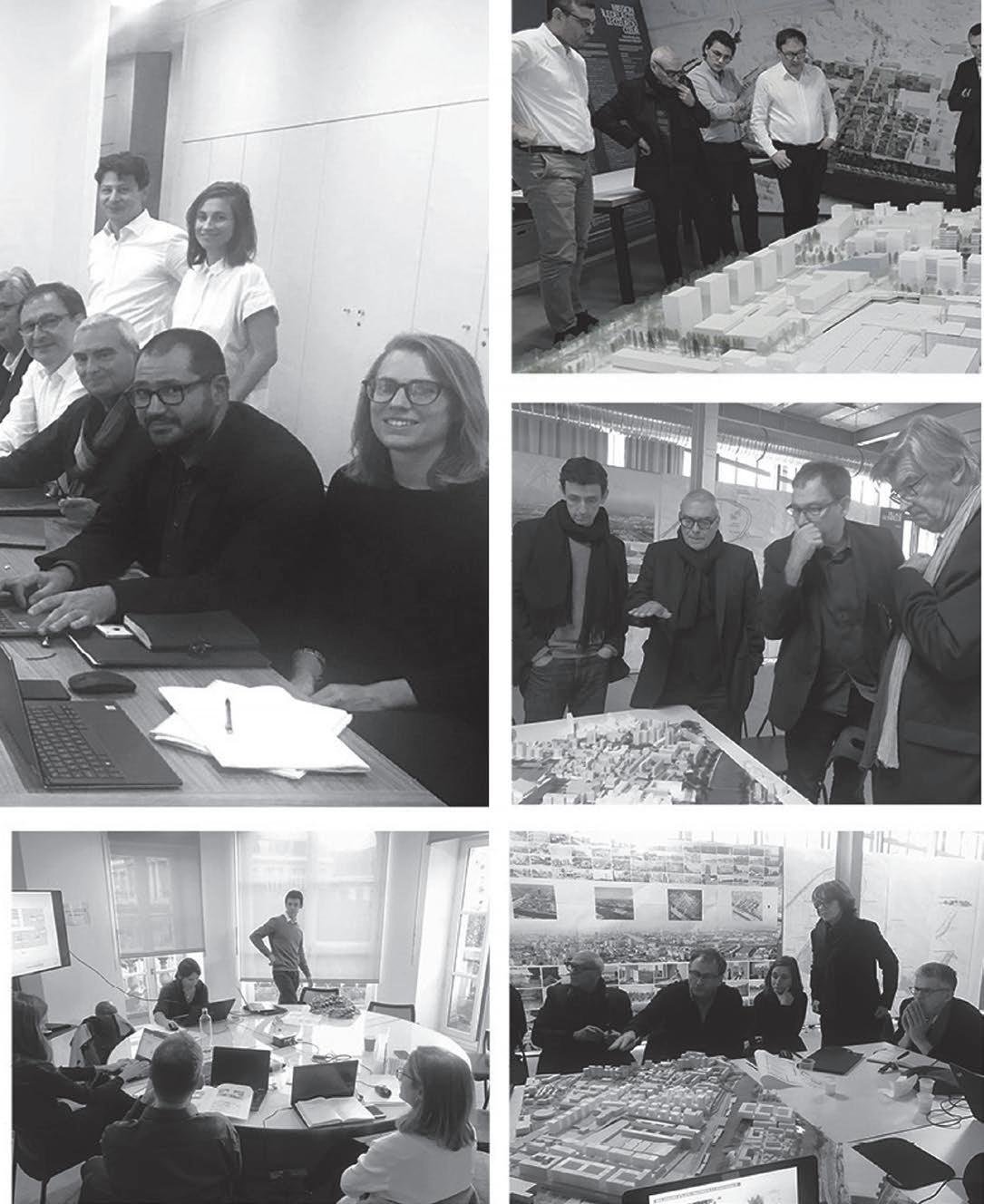
The Paris Olympics is an exceptional sporting, media, and tourist event. In 2024, Paris will host delegations from over 200 countries, 10,500 Olympic athletes, and 4,300 Paralympic athletes. Hosting this globally significant event and designing the future village represent a considerable challenge.
With a shared vision of the Metropolis and through a complementarity of confirmed expertise, the Urban Master Planning team is highly mobilized to support SOLIDEO and all relevant communities in achieving a rare challenge in the metropolitan area: building a piece of city within 73 months, towards which the eyes of 4 billion viewers will be turned, and which will constitute, in its Legacy phase, a benchmark neighborhood rooted in its territory. The team comprises established entities with proven operational experience, and their production capabilities are tailored to the dynamics of such a large-scale project.
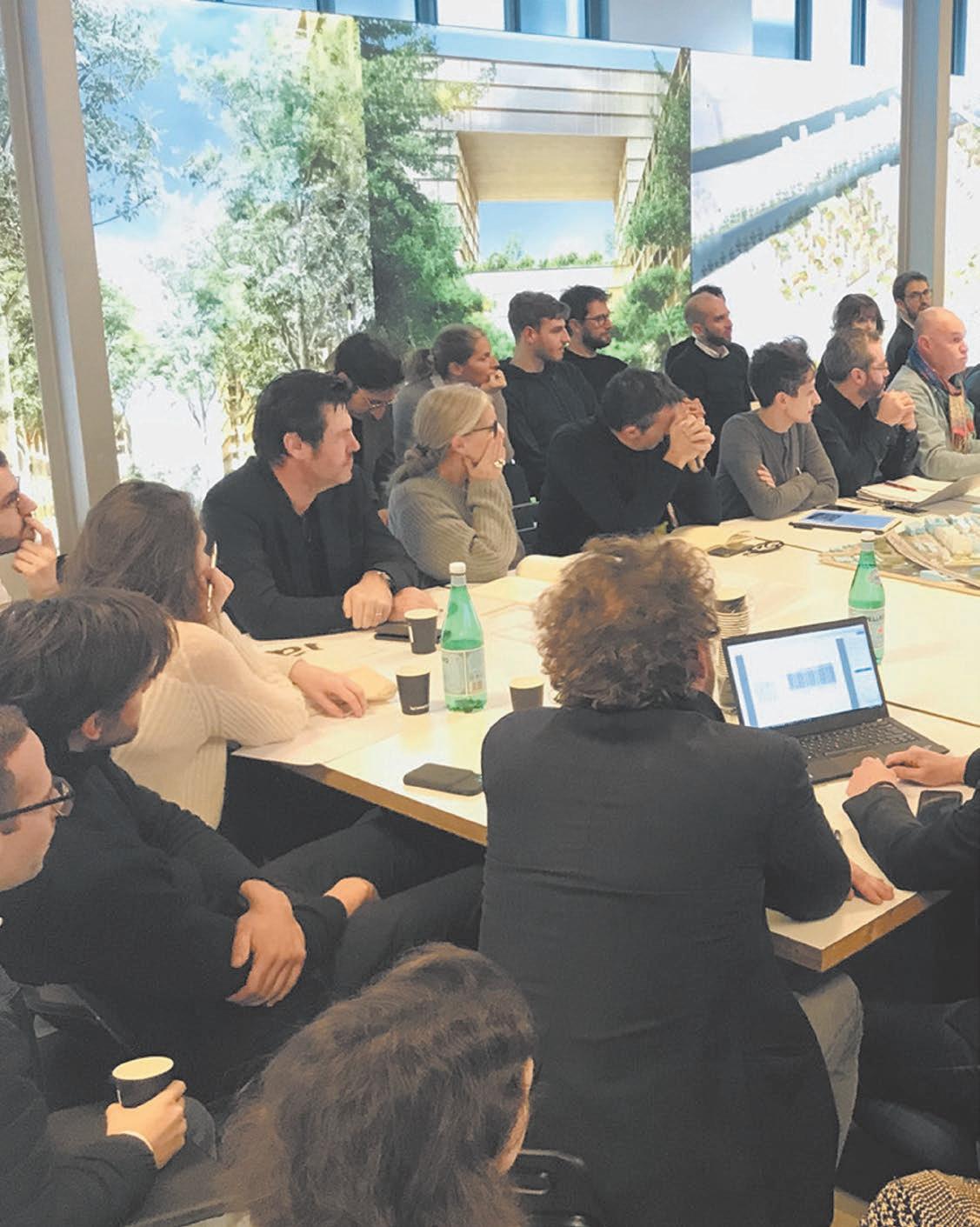
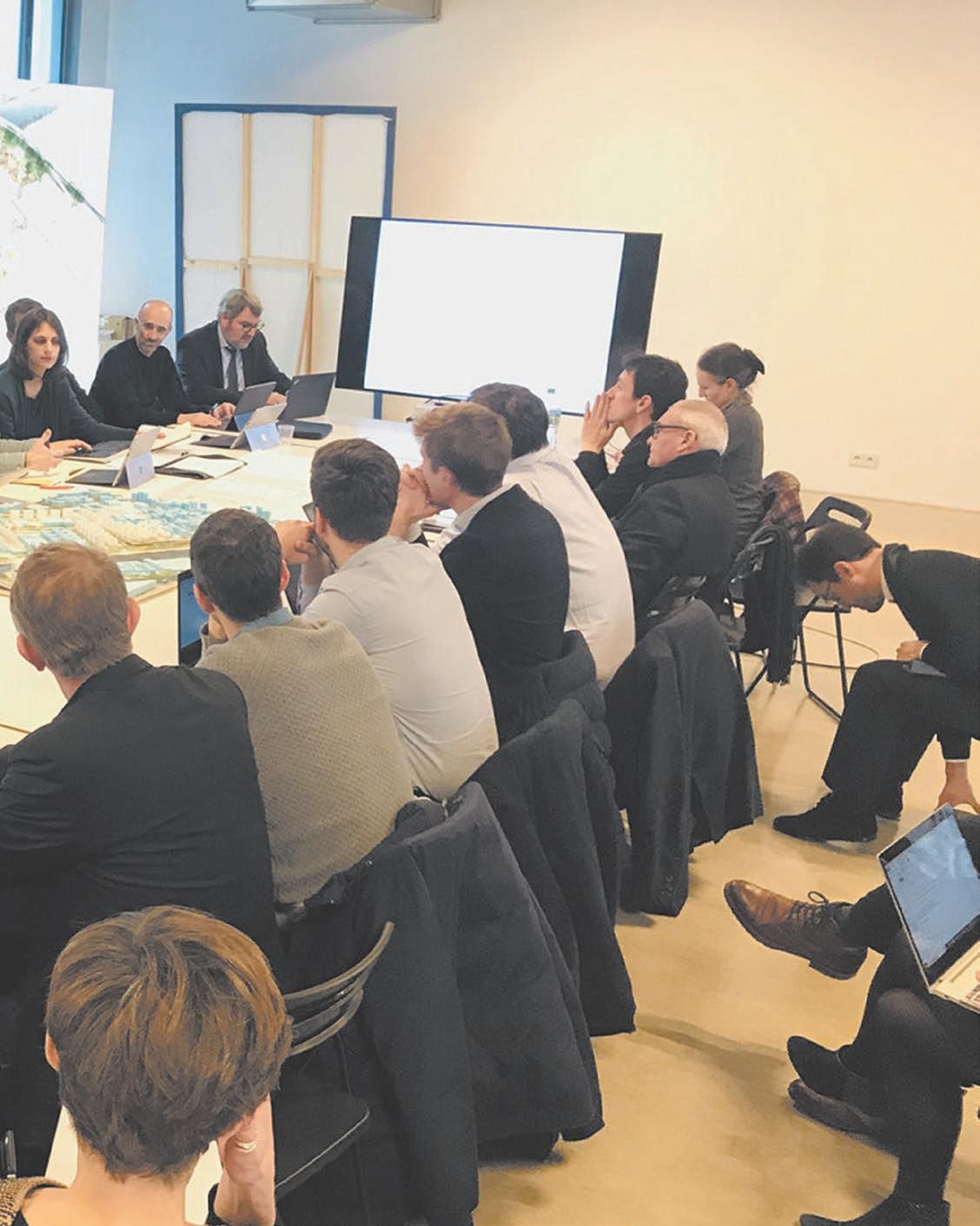
#13# THE TEAM
To ensure the proper coherence of the urban project, the DPA / Une Fabrique de la Ville / TER consortium, with the support of INGEROP, aimed to make the city-making process a determining element of its design.
Common exchange sessions among the various design teams are therefore essential to ensure the definition of a coherent narrative and to avoid a “catalog” effect of decontextualized architectures for this new neighborhood that will emerge in less than 3 years.
An exceptional aspect for an urban project of such magnitude in Europe, the implementation of the Athletes’ Village project is concentrated within an extremely short period, two to three times shorter than usual development operations.
An intense approach of “workshops” has thus guided the entire consultation phase of the consortia on sectors D and E, and exchanges with the teams responsible for sectors A and B. This iterative approach has continued and accelerated during the refinement phase of the winning projects.


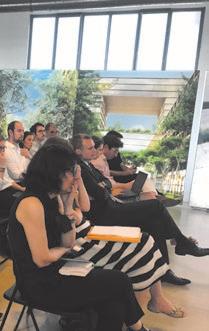
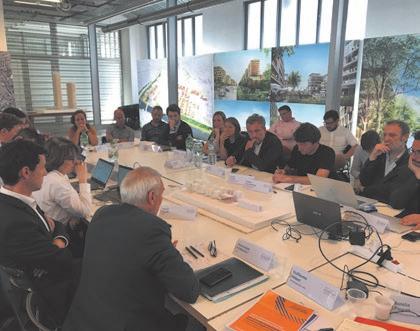
#15# THE TEAM THE VILLAGE WORKSHOPS
Photographs of the village workshops with the designers, SOLIDEO, and project owners during workshops and sample meetings.
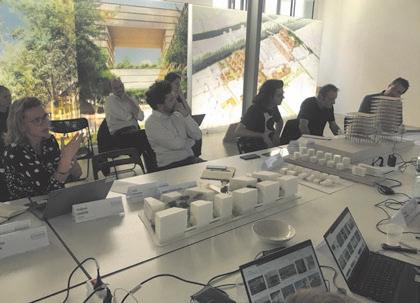
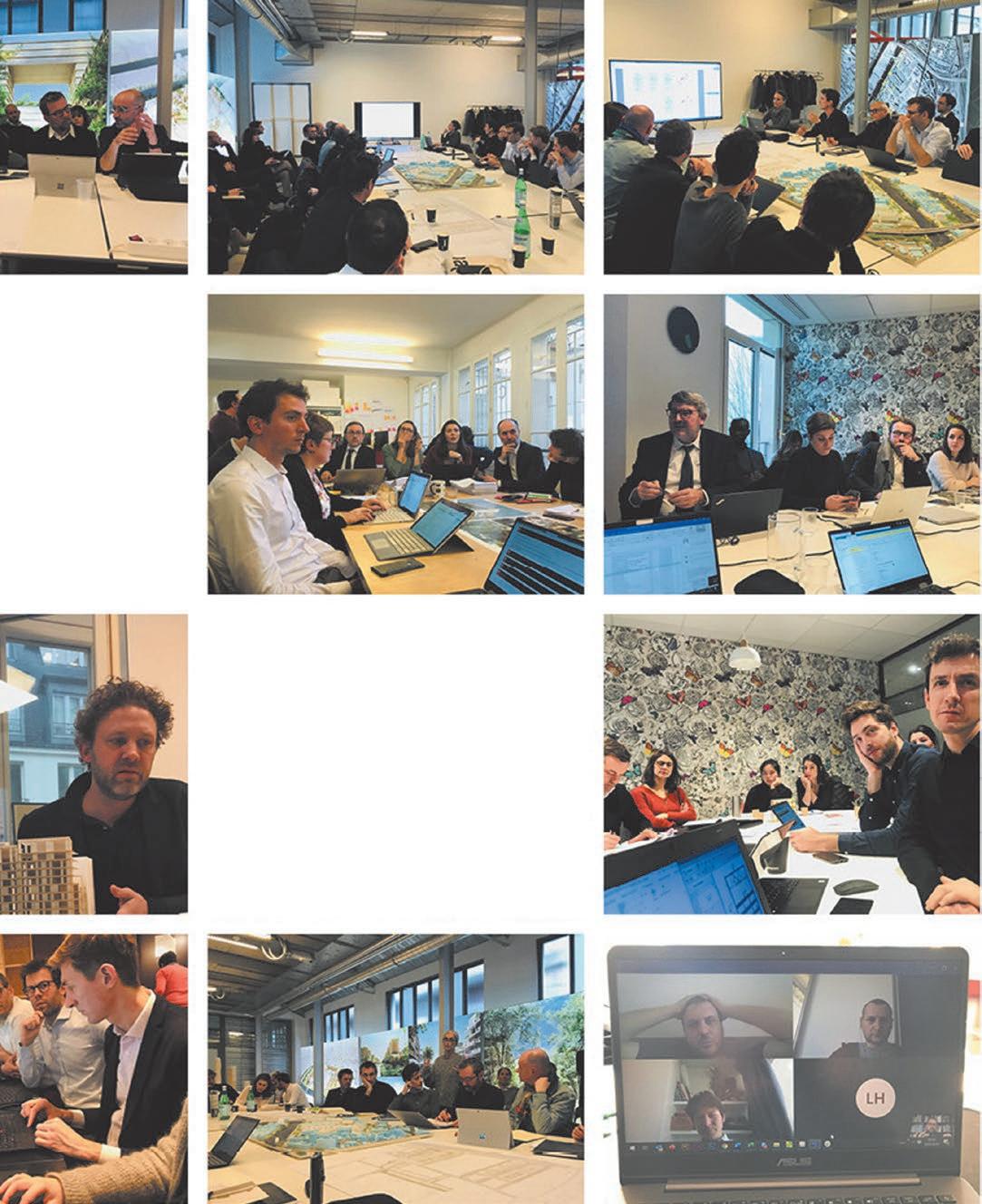
Fréderic Prot : You designed the Athletes’ Village for the upcoming Paris Olympic and Paralympic Games. Your experience led you to write a manual on urbanism.
Dominique Perrault : Yes, but without intending to make a magisterial statement. This manual presents the wealth of a vast project of urbanism. Through a series of drawings, photographs, models, maps, collages, visuals, and excerpts of texts; a whole arsenal of methods for representing the city. Everyone will be able to discover a thousand ways to write about the city and the material of which it is composed that I wish to make available to all.
FP : It seems to me that the idea of a manual rather than a monograph is linked to the meaning you give to the notion of heritage, highlighted by the Paris 2024 Olympic Games organizing committee and the client, the SOLIDEO Company. The term heritage is a formidable polysemy in that it can be associated either with the inertia of an inheritance, or the dynamicity of a transmission. It will in fact be at the end of the Olympiads when everything will begin, that the decisive transformation of the Village will get underway. At the end of an approximately two-year phase, the Grand Paris will receive its genuine heritage of the Games, that is a new, connected, integrated and mixed-use district. The Olympic Village is programmed to pivot on its axis and mutate. Its future, you say, is “beyond itself,” beyond the Games and beyond its perimeter.
DP : This book facilitates our understanding of the city and the way it develops; a process that has been accelerated by the Games.
FP : Your manual of urbanism gathers the materials collected and elaborated for this project. A bracing material, I would say, and not a documentary archive. In this sense, I see the book as a database and an example of applied methodology for a anyone who seeks to understand how a new territory, a bit of the city, is conceived.
DP : Documents on urbanism are, in general, dry and quickly focus on a body of rather technocratic regulations intended for city planning. The representation they form lacks a sensitive dimension. What seems totally enthralling about this manual is that through these pages we enter an immersive space of creation, liberty, and perception.
Its visual apparatus, the methods of representation it enhances are going to enable sharing our way of working, the district’s urban and metropolitan geographic tensions.
FP : Here, we have access to material for thought, to hypotheses, to possible attitudes in relation to the site, to the variety of its development programs, and to its architecture. The book is in an imaginative and stimulating format. A sort of workroom of urbanism’s potential which starts with a precise analysis of a place, its history, and
geography. There are no cursed places, as you like to say.
DP : Conducting research is a process of elaborating the strands of hypotheses that are going to last for varying periods of time. Hypotheses that are related and opposed to each other. Working in this way ensures strength because it is a holistic approach; everything is mutually nourishing. We produce critical material that we are going to evolve, adapt, and transpose. It is an intellectual process. Everything that is conceived intuitively or through reasoning is reread, rewritten, and reinterpreted to produce a book.
FP : This manual provides a window into the living material of an urban planning agency.
DP : The aim is to show that the production of this type of object, in this case an Olympic “Village” that can then revert to a metropolitan district, is a sensitive artistic and cultural undertaking.
FP : That too is related to the making-of.
DP : In the preparation of a film, there are always many rushes. The cinematographic metaphor is quite accurate. It is a question of dynamic images and editing. That is why the format of this manual, its mockup, lends itself to the intention driving us forward. Each of us is invited to appropriate it in our own way. In general, an urban masterplan always boils
down to an aerial view of a site plan and to section drawings defining building heights. That is not how we work. We make sketches and models, and then test our ideas to define the project that best responds to the question posed.
Urbanism must spark transformations, the installation of new populations, and the development of new economies. That is how it becomes part of life.
FP : This book is a data source, gathering informative and creative material to serve spatial planning. The research forms the basis for the work of assemblage and metabolization.
DP : Developments operate in an arborescent form. It is a rather exhilarating thing, even if the work is demanding, because thousands of documents had to be created, synthesized and collated in a very short timeframe for studies.
FP : The operation of fictionalizing a site, upstream from an urbanism project, is integral to the geographic understanding of a place. I am thinking about the development study that you conducted in Caen in the 1990s on the former site of the Société Métallurgique de Normandie. It involved renewing ties between nature and architecture, rethinking the polarity between the Orne Valley and the plateau of the steel mill, reviewing the network
Caen, France
Urban Studies and Project Management Assistance, International Competition, 1994-1997.
The challenge here is more geographical than historical. The disappearance of a wealth such as the Société Métallurgique de
Normandie can generate new contributions that would give nature to the city. Identifying the riches or potentials of the place, and from there, defining what the future could be. Along the Orne River, a wide tree-lined avenue is just waiting to be bordered by the continuity of city buildings. On the plateau, the traces of the old SMN facilities guide and prefigure the lines that intertwine countryside and urbanization. At the top of the valley, the layout of an old road that crossed the factory only
asks to be connected to neighboring districts. Trying to extract from each place what is most essential. Designing a large-scale project that combines different activities and can introduce other relationships with nature. The relationship between the plateau and the valley deserves protection, respect, and development. The problem is not absence but an abundance of land. The project of enhancing the city extends to the riverbanks and hillsides, and, by the same token, to the entire site.
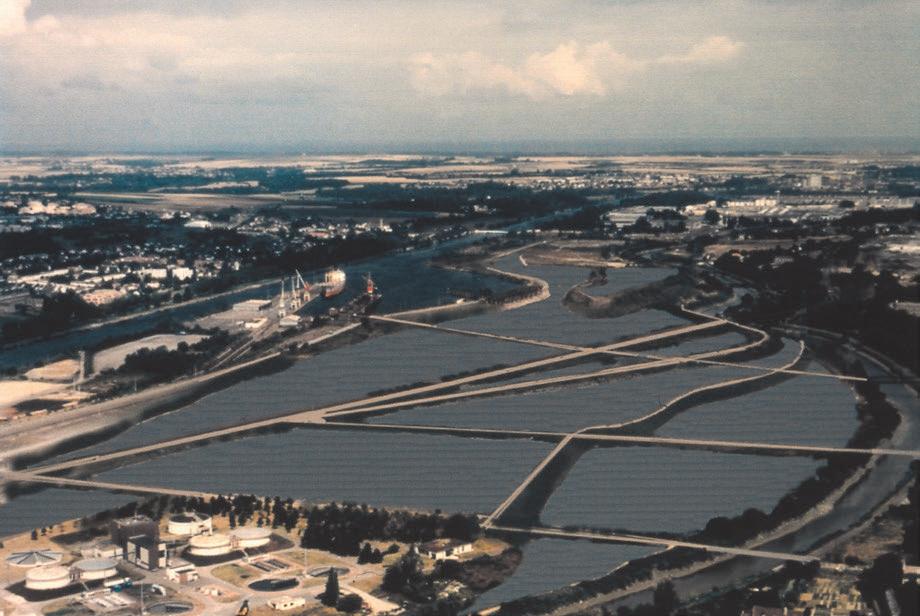
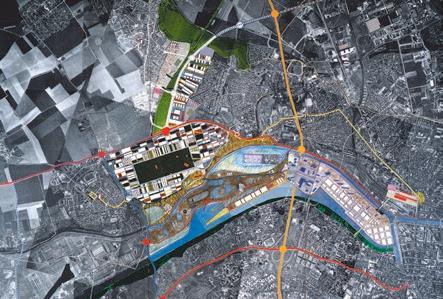
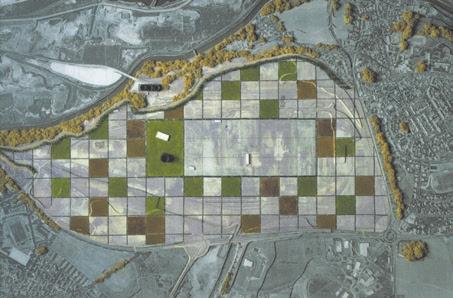
of links, the layout, and reconnecting the site with neighboring districts. Here, you already dealt with some of the issues later encountered at the Athletes’ Village.
DP : But in other dimensions, because the site is spread across 200 hectares, or four times the area of the Village. We sought to reveal the most essential aspects with collages for example, showing how causing the Orne to leave its riverbed could result in a reconciliation between nature and the former industrial plateau. These fictions expressed a strategy, an attitude regarding the site.
FP : Here, positioning questions the relationship between urbanism and architecture.
DP : That is an important point. I would say that to define and write a city plan, one must be an architect to integrate and set up the architectural systems of such a plan. The design of the Village is situated in the realm of disciplinary mediation.
I would speak of triggering urbanism that only an architect can implement. It is through this articulation that one can prefigure large-scale objects, as this book seeks to show.
FP : Development fictions are decisive elements for representing the dimensions of a site.
DP : The stories we imagine are tools for understanding our “playing field.” For example, “flooding” the Orne Valley is an act on a geographic scale. The valley lies in counterpart to the plateau where Unimétal stands. It plays a role in the general story and in the way to specify the site. Our manual of urbanism shows how to develop the overall shape of a project. We cannot launch the programming of hundreds of apartments without prefiguring them first, especially regarding the short timeframes imposed by the Village construction project. We must transmit the templates, to the builders of this housing stock and define the volumes, and placements so they can then freely develop their respective architecture and landscapes. It is a genuinely creative practice of urbanism.
FP : The challenge of the Village is the renewal of a site, more than the enhancing the value of land or buildings, and more than the renewal of spaces. It is not a question of reinitializing it, of undertaking a reset by starting with a blank page, but rather one of restoring a territory’s links using another syntax. I see this reactivation as a process of reconnecting a place with its history, topography, broader geography, and landscapes. In this way, we can say that what changes it is architectural urbanism.
DP : The spirit of our Olympic entry was to take the Seine as the guiding thread and element unifying the different projects. The Village is one of the main projects
that reveals it. There was no longer any relationship with the river. Everything was covered in concrete. Where was the Seine? The gash of the Route Departementale1 perpendicularly cut the riverbank off from the ensemble of the built complex. Unfortunately, this is still the case.
The industrial infrastructure had flattened and erased the relief, leaving the topography unreadable. We enabled it to reemerge.
There is a 15-meter drop from the SaintDenis–Pleyel hill-train station, currently being built by architect Kengo Kuma, down to the banks of the Seine. This is the natural incline. It is the rediscovery of the river and the original surface. You “descend” toward the Seine. So, I sought to create inviting and gently sloping perspectives, like the Mail Finot, which, with its terraced, splayed and green form is one of the main elements of the urban plan. Like the Allée de la Seine. Our work here aimed to create a calming effect. Thus, before redesigning the territory the land had to be reconfigured.
FP : The Village repairs a broken link by opening onto the wider river landscape. Restoring life to the river in the imaginary of Ile-de-France is an important metropolitan challenge. As are enhancing its visibility and accessibility, enlivening its banks, and reviving an urban sociability to promote the well-being of inhabitants. The decision
to have the opening ceremony parade of athletes on the Seine is quite a symbol. In a way, the Olympic Village also fulfills the wish for a reconciliation between infrastructures, landscape and architecture.
DP : The Ile-de-France has a highly developed hydrographic system consisting of the river, its tributaries, canals, lakes, and ponds. It is a marvelous asset and resource for the metropolis of Grand Paris and its identity, culture, and economy. There are more than sixty commercial ports and marinas. If we think in terms of a sustainable metropolis, we can only deplore the spoiled sections of its riverbanks, owing to geographic dissension, and a poor culture of the city and the territory. Landscape continuities are often incomprehensible. Yet there is extraordinary potential for mutations along the 200 kilometers of the Seine, Marne, Oise, and Yonne as well as the canals, along which the activity and habitat of Ile-de-France are concentrated.
FP : Among the fictions presented in the book, we can see that residential and business islands transpose the image of great urban vessels, at their moorings.
DP : JI was absolutely determined to reconnect and increase the number of perpendicular links with the river. It was not a question of morphology, or forms, but rather of integrating architecture that could draw on the preexisting geography we had just revealed. Everything is enhanced by elements of the programs as well as research on environmental performance.
We had to be stubborn about the layouts of places because they were growing out of an older plan. A network began to emerge from this, manifesting itself through these city blocks marching down to the river.
FP : The landscaped grid of the Athletes’ Village is comprised of two grand perpendicular paths to the Seine and two parallels that strengthen the urban continuity with the southwest part of old Saint-Ouen and its Dockyards, and the Pleyel district to the east. The Village road network echoes the site’s earlier industrial grid. We can also see the correlation of the city block templates with the industrial buildings that structured the site in the 20th century.
DP : The aim of the mission entrusted to us was the transformation of an industrial brownfield into a new urban district straddling the towns of Saint-Denis and Saint-Ouen. The location is interesting in that it engages the entire region. It speaks to us of history because on this former industrial site, there are major and perfectly preserved infrastructures, interesting architecture, like the Halle Maxwell, and what is today the Cité du Cinéma.
FP : The electrical industry grew up in this area of Saint-Ouen / Saint-Denis to take advantage of the river as a logistics tool for materials and merchandise transport, beginning as early as 1830. That was the period when the Saint-Ouen docks were built. Loading cranes stood along the quays where the barges moored. Thus, organically
linking the industrial heritage to the river required a specific analysis of the site.
DP : One of the resources comprising a development plan is what already exists onsite. This includes remaining structures, the street grid, the context with all its components. The approach is to “do with” and abandon nothing. Here, the entire territory is interested in the repurposed and celebrated project. The other source is city planning, or the programming of the site in anticipation of its evolution. In the first phase of its existence, the Village will welcome some 14,500 athletes and their entourages.
From the urban design phase, the objective was to simultaneously prefigure a mixed-use district that would not be retrenched inside its perimeter but connected to its immediate surroundings and that would also host the Olympic family.
FP : Historically, this receptivity of the Village to its own mutation into a metropolitan district is a rare, almost unheard project for Olympic villages.
DP : The long-term intention is for it to dissolve into the urban fabric, be a participant, lead it forward, and nurture it in a way that integrates it into the territory, like a successful graft.
FP : Dealing with what is “already there,” building the city atop the city, means metabolizing certain elements of identity – whether visible or erased – inside a form, and with a language that will reimagine them without paraphrasing them. Here, it is a set of gaps inside a system of agreements. Architectural events and urban improvements are going to be subtracted from the root system of this “already there,” and which are, in some way, the possible futures extracted from it. To repurpose a place is to imbue it with affects that resonate with new uses.
DP : We can only dialogue with a site if we do so with a critical vision. Only then can the work begin in earnest. We decide everything with this attitude! If it is sincere, an architectural and urbanistic statement is a critical act.
FP : The Bibliothèque Nationale de France is one of your most emblematic achievements. This project, which you drove from 1988 on, was paired with a grand urban redevelopment plan for the east side of Paris, from the Gare d’Austerlitz to the beltway.
DP : Yes, it gradually revealed over 2.5 kilometers of riverbank. Prior to that there was only the rail network, warehouses and vacant lots. The project was part of a public policy of rebalancing the capital between
the east and the west sides. The political agreement involving the mayor of Paris, Jacques Chirac, and then President François Mitterrand, led to the cession of municipal property for the purpose of building the future grand national library and to develop a larger district around it along the banks of the Seine. At the time, close to a quarter of the riverfront’s length inside Paris proper was not at all urbanized.
FP : During the same period, you were working on issues of urban integration and metropolitan identities and lifestyles in two other cities. First in Nantes, between 1992 and 1995, followed by Bordeaux. Their challenges are at the intersection of the those treated at the BnF and the Village.
DP : For Jean-Marc Ayrault, the young mayor of Nantes, the necessity arose for a redeployment of the city. The project grew out of a critical analysis that set out to reconquer the city’s islands. At the time, Nantes was traumatized by the closure of its shipyards. Thousands of jobs were lost. The sites were abandoned. The goal here was to regenerate the Ile de Nantes, future heart of the modern city, by integrating it into a strategic vision in terms of urbanism, which was to enhance this historical city by projecting it into its metropolitan dimension. Thus, new peripheral zones will be marshalled to transform the urban entity and its method of governance.
Competition, Winning Project 1992, Development Mission 1992-1999
To define an approach and an urban design capable of guiding the future of Ile Sainte-Anne, facing the historic center of the city and at the head of the Loire estuary, Mr. Jean Marc Ayrault, Member of Parliament, and Mayor of Nantes, decided to launch a study mission. The exploratory study aims, first and foremost, to gather and organize the reference principles that will guide the debates and reflections prompted by such a subject. This prospective approach indeed concerns a very important territory and particularly significant issues for the city and its river. The proposals formulated are based on a comprehensive analysis of historical and geographical data, on the measurement of the site and on several aspects of its landscape. They are also informed by the examination of previous studies and by hearing from representatives of the relevant institutions, companies, and resident associations. The deep objective pursued here is to initiate a progressive and dynamic urban planning approach, open to future contributions and demanding in terms of the cultural and social values that will guide future transformations.
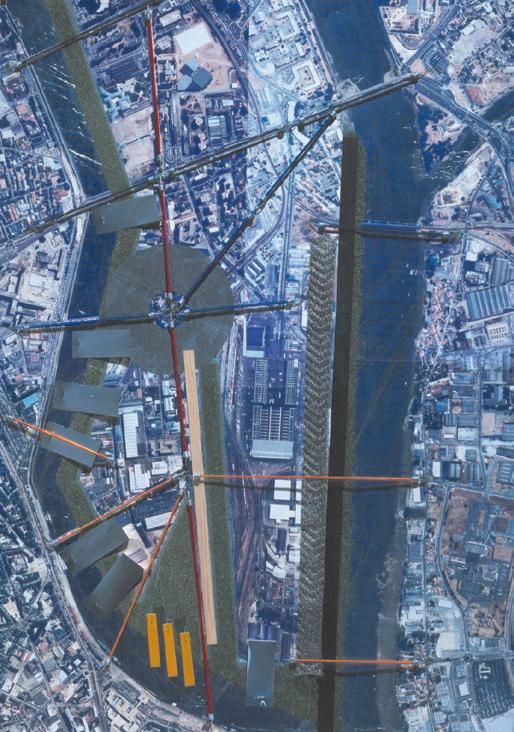

Consultation for the Winning Project, Development Mission 1992-1999
Urban development concept for both banks of the Garonne, downtown development of the right bank through the revitalization of industrial wastelands (400 hectares). Establishment of a database (studies, interviews); urban analysis (history and geography); urban project: 12 intervention
sequences along the Garonne; development of the master plan for the study area (Urban Community of Bordeaux). Development of the land use plan for different sectors (City of Bordeaux). This study led to a public exhibition inaugurated by Jacques Delmas, Mayor of Bordeaux, in 1994 at Arc en rêve, Center for Architecture.
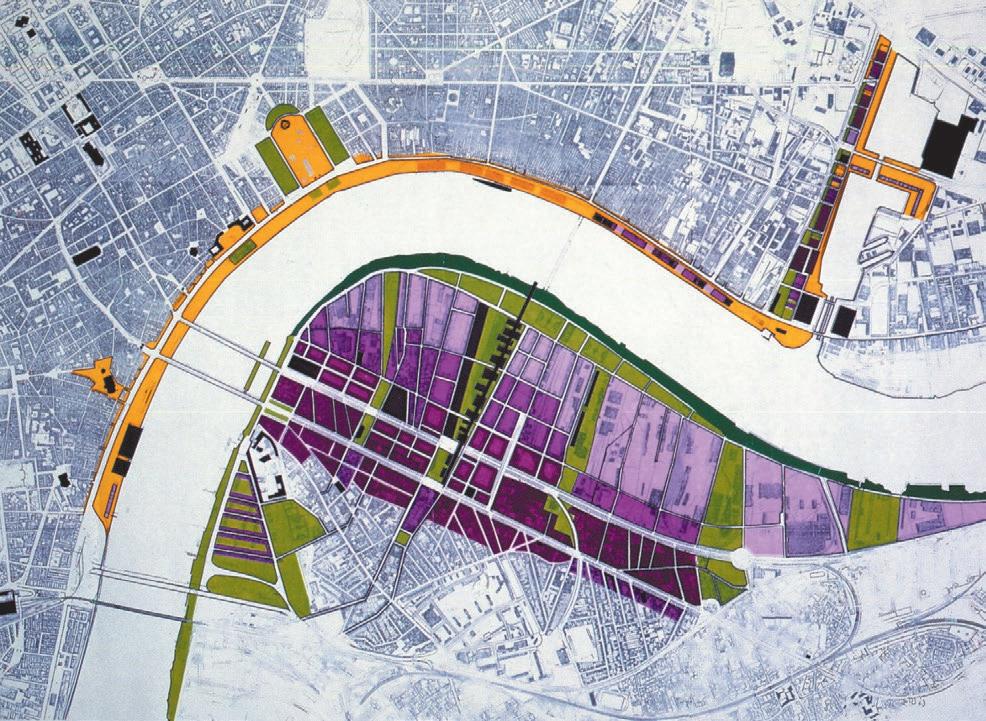
FP : Several planning and development studies that you conducted questioned the synergy between river and metropolitan restructuring, in urban configurations that remind one of the Olympic Village. You articulate development and optimization of riverfronts and landscapes, enhancement of the industrial heritage and urban ecology, like the pilot project “Bordeaux des deux rives” (both riverbanks of Bordeaux), which is comparable to the project in Nantes, and facing similar challenges..
DP : In Bordeaux, the aim was to reconquer nearly 500 hectares of brownfields on the right bank of the Gironde. The masterplan was imagined with the objective of organizing the view in relation to the limestone city on the left bank opposite. Like in Nantes, the city is destined to expand onto new lands, or perhaps to even reach its final limit. Here, the core issue was the metropolitan challenge of integration and rescaling. Indeed, this program is underway in all French metropolises, respecting their geographic diversity. It is noteworthy that their modes of governance are clearer, more democratic, and citizen-based than that of Grand Paris, where governance functions arduously.
FP : In both Nantes and Bordeaux, the public commission emanated from genuine planning-oriented governance, to which the future of the Athletes’ Village still depends for its completion as a mixed-use and sustainable district. Development studies methodize the work of renewing urban
zones that lack territorial integration, or that have fallen to the state. This is precisely the challenge of the Village.
DP : Urbanism engages the full range of past, present and future arrangements that can be implemented to increase the possibilities for cooperating on issues concerning the shared territory. We can view this as a process for creating an endlessly renewing purpose. It is also geography being organized around mobility networks of diverse and varied intensities.
For example, the Grand Paris Express is an infrastructure that will serve over one hundred stations slated for construction. A bus, metro, tramway and cycling network will cover the map of the metropolis, creating a new tissue of root systems.
Here, we are speaking about something totally new and innovative. The rapid emergence of the Village will take advantage of the future Saint-Denis–Pleyel train station. Thus, urbanism focuses more on the spaces between things than on the things themselves.
FP : In both architecture and urbanism, spacing and its precise positioning is the key to ensuring that everything holds together.
DP : Urban planning is political. It is concerned with spacing, and is the
Exhibition at the Cité de l’architecture et du patrimoine, November 2023 – June 2024
Dominique Perrault, alongside Francis Rambert, is the cocurator of the exhibition ‘Metro!
The Grand Paris in Motion,’ presented from November 8, 2023, to June 2, 2024, at the City of Architecture and Heritage. Dedicated to the Grand Paris Express, this exhibition will reveal to visitors
one of the most significant infrastructure and architectural projects in the world. All arts, from illustration to cinema, are summoned to narrate, through the prism of the metro, the construction of the Grand Paris and the transformation of this territory in the era of ecological transition.
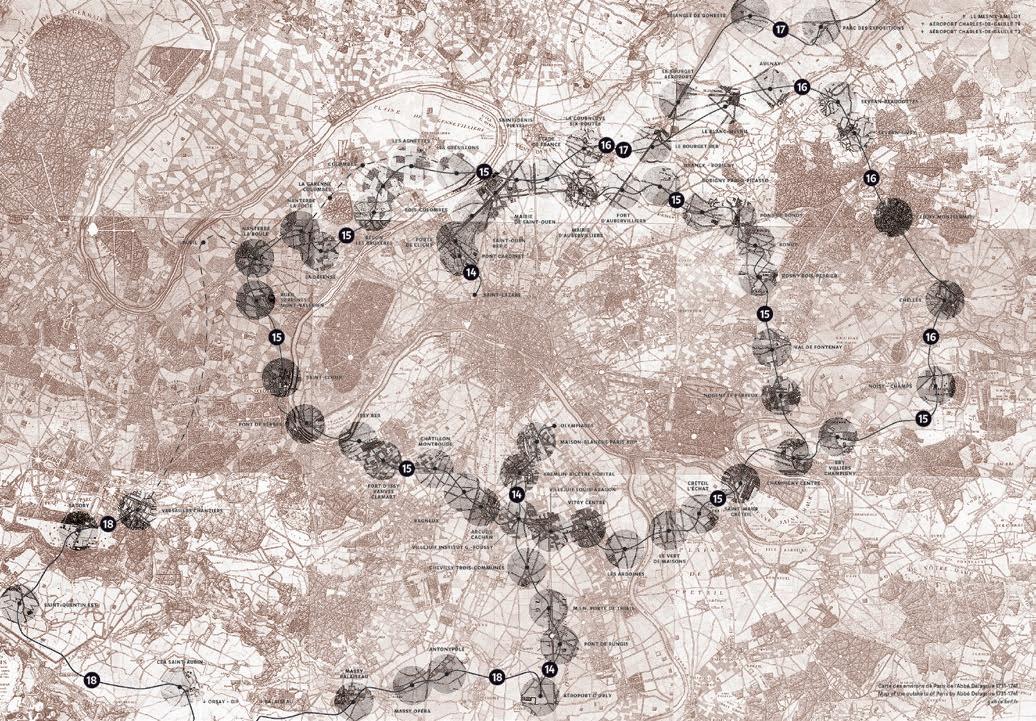
programming of the plan. Therefore, it is linked to the commission, to the extent planning exist.
Urban design on the other hand is closer to us. It is used to implement urban strategies, the presence of nature, and systems complementing what exists, either to strengthen them, or to produce solutions for new uses.
How do we weave these links and connect them in a durable way?
FP : Among your projects built or unbuilt, past and present are Olympic. I am thinking about the Berlin Velodrome and Swimming Pool when that city was competing to host the 2000 Summer Games. The terrain chosen was at the intersection of mobility networks and urban fabrics. The challenge was to achieve the junction of these systems to weld together the capital’s East and the West.
DP : Architectural programs do not in themselves generate urban qualities. Planning is indispensable for supervising their placement. This was the case in Berlin. The two Olympic facilities you cite, in the Prenzlauer Berg district, were part of a proactive metropolization plan for this sector of the capital, celebrating the fall of the Wall and unification.
FP : Reminder. In 2007, Madrid was vying to hold the 2016 Summer Games. You won the competition to build the future Olympic Tennis Center la Caja mágica, the Magic Box whose construction was completed in May 2009. A focus on the landscape guided this project as much as on the equally spectacular London VeloPark in 2012. In July of 2016, you participated in the international competition to design and build the future Beijing Olympic Ice-skating Rink for the 2022 Winter Games. This work represents an exceptional urban opportunity because the challenge is to create a new gateway to the Forested Park of the Chinese capital and to the city’s central axis. Here more than a new architectural object, you designed a landscape. Beyond the Games, one of the objectives of this sports facility is also to stimulate the city’s social life of in this place. We know that since 1992 in Barcelona, the Olympic Games are seen as accelerators of urban transformation and metropolitan development. The Games boost the development of the territory, becoming part of their heritage.
DP : It must be noted that the Olympic deadline is not in synch with the pace of the city. It is only several years after the Olympic flame is extinguished that we will be able to evaluate the success of this type of program and its territorial organicity. The history of the games demonstrates that Olympic villages have always been complexes designed to revert almost immediately after the athletes’ departure to the regular real estate market.
Berlin, Germany
International competition, winning project 1992, completion of velodrome November 1997 / swimming pool November 1999
This project is linked to the reunification of the two Germanies and the candidacy of a city poised to become
the capital, Berlin, for the 2000 Olympic Games. The chosen site is located at the intersection of urban networks and fabrics. To successfully connect these systems, the two buildings housing the velodrome and the Olympic swimming pool disappear. With the question of form thus removed, the project could address other concerns. The urban idea is to create a green space of a significant scale and within this green space, to implant... let’s call them buildings.
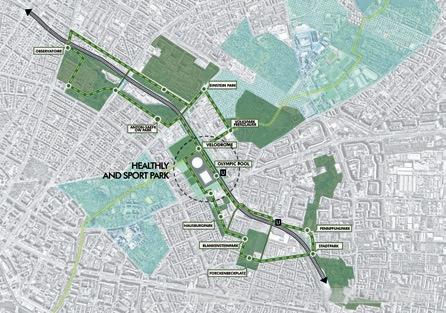
In Berlin, there is a deposit of a mixture of nature and architecture. And this mixture is a form of work that can be developed in the city. The idea was to create an orchard. That is, to plant apple trees. When approaching this orchard, one discovers, embedded in the ground, protruding to about one meter in height, two tables... One round, the other rectangular, covered with a metallic fabric that vibrates with the sunlight and resembles more water features than buildings.
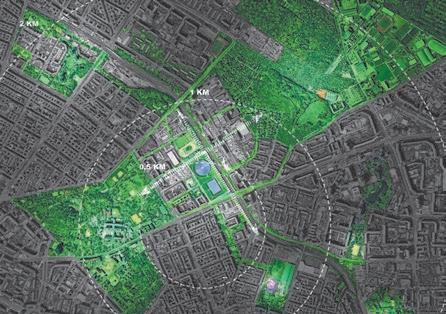
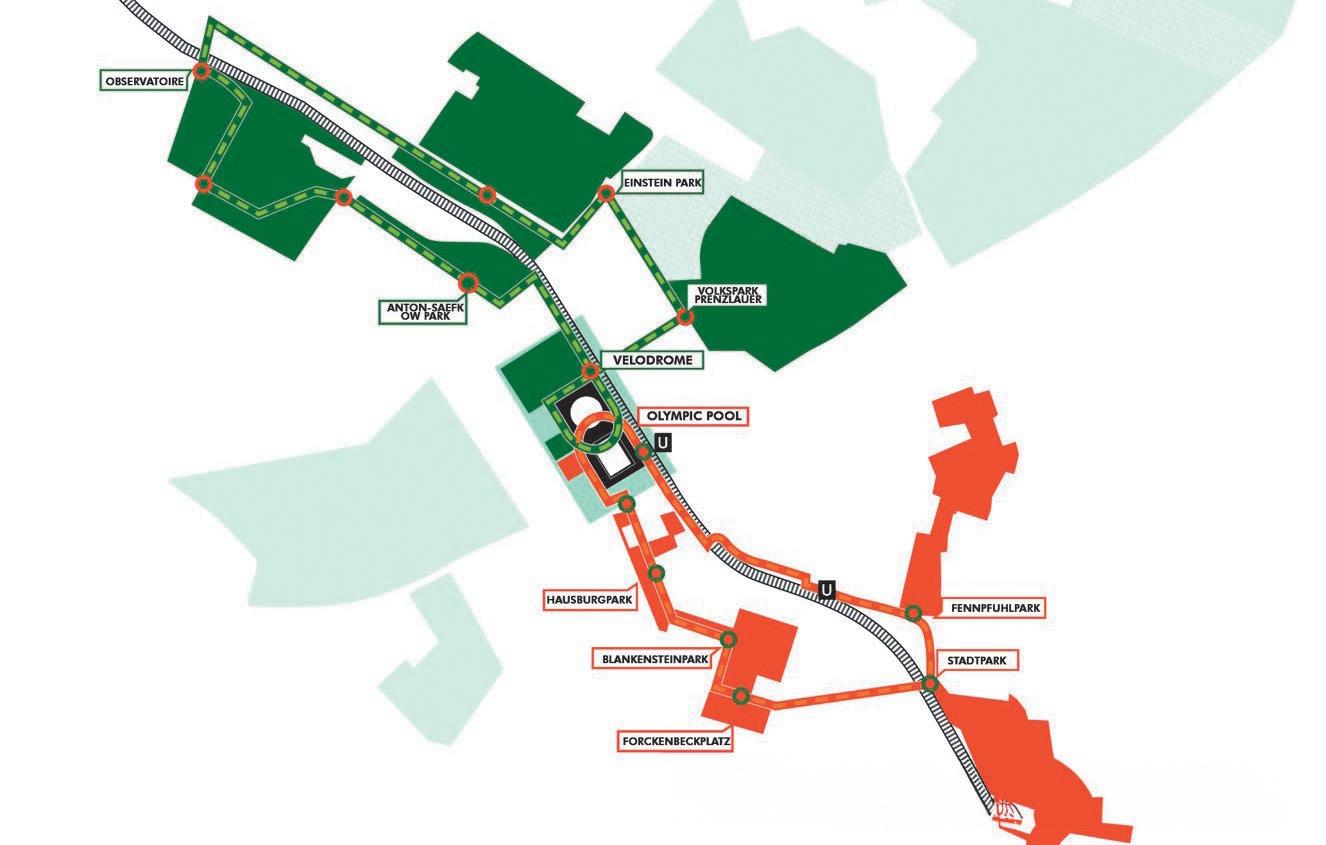
Lu Jia Zui Financial District of Pudong Shanghai, China
International competition, 1992-1993 – won urban planning scheme
An iconic visual approach in Lujiazui concentrates office buildings into two narrow strips of skyscrapers, forming an L-shaped structure that mirrors the curve of the Huangpu River. The project highlights the old Bund on the west bank, embracing the curvature of the Huangpu with its rectilinear modernism.
Program:
- Urban development (urban analysis, urban development schemes)
- Riverside development in Pu Dong
- Development of a new central business district in the city of Shanghai.
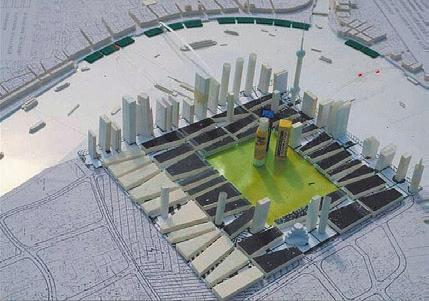
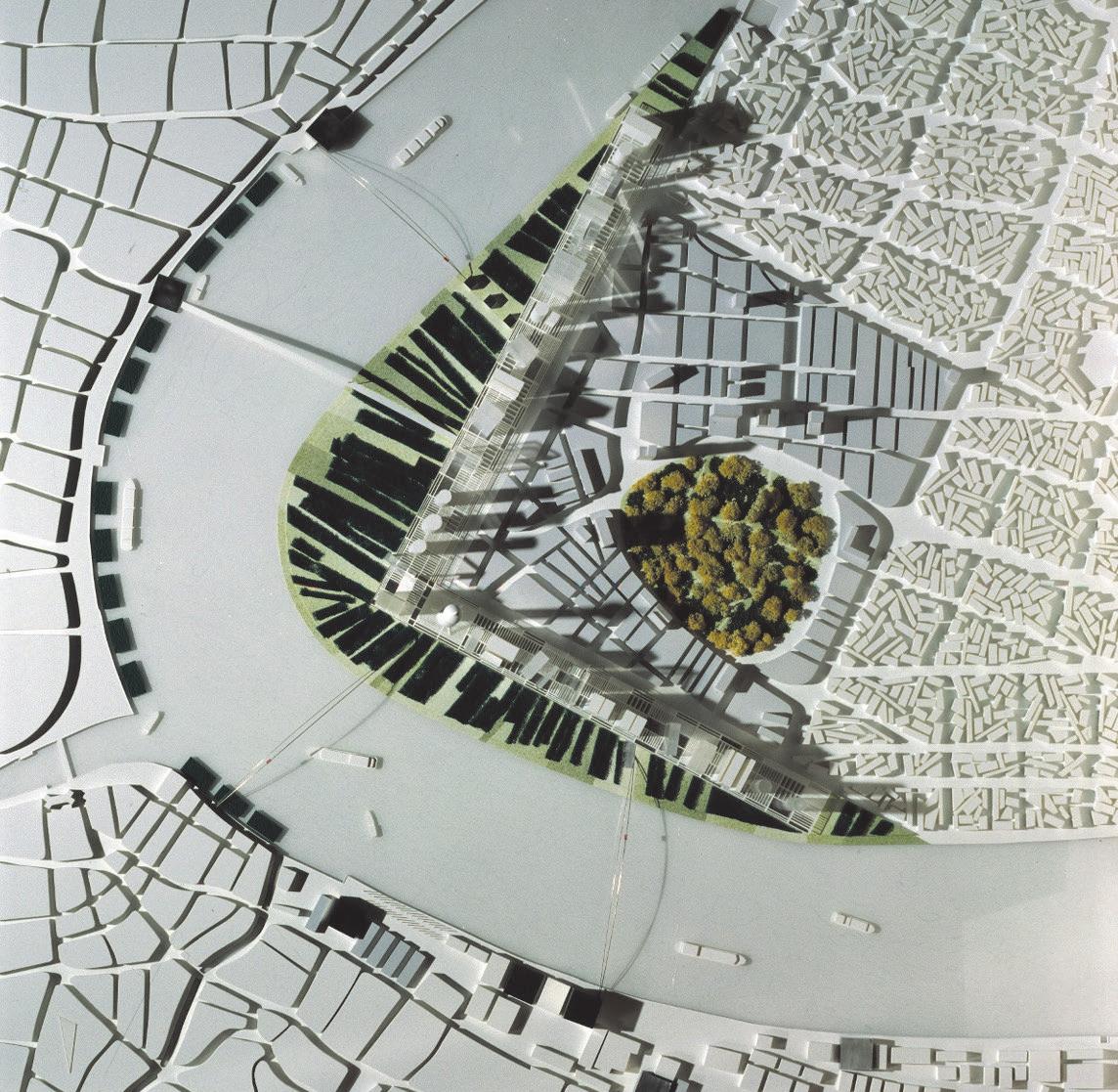
Exhibition “Metropolis”, Venice Architecture Biennale Venise, Italy
In 2010, Dominique Perrault was appointed as the commissioner of the French Pavilion at the 12th Venice Architecture Biennale. By choosing “Metropolis” as the theme, Perrault proposed a reflection and interpretation that underpinned and nourished the genesis of the 21st-century metropolis. Firstly, by highlighting the transition from the City (urban unity, defined space, built form) to the Metropolis, a
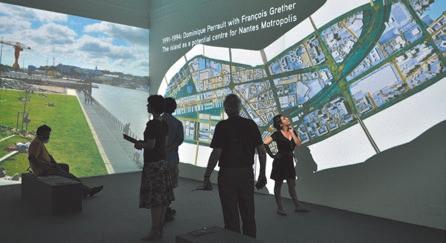
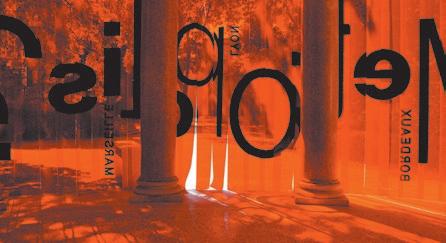
territory alternating between fullness and emptiness. Secondly, by demonstrating that emptiness is a space that connects much more than it separates; it appears as the building material of the metropolis. Finally, by illustrating his argument through 5 urban territories undergoing profound transformation, offering a fantastic catalogue of “possibilities”.
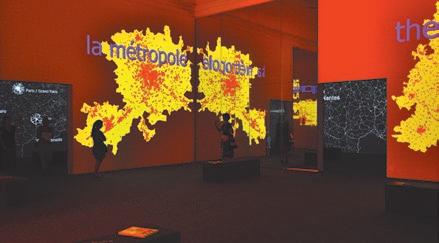
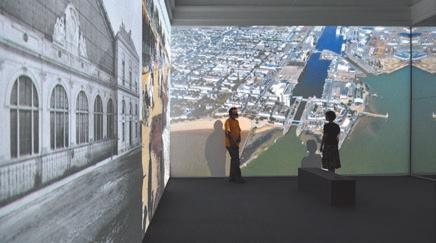
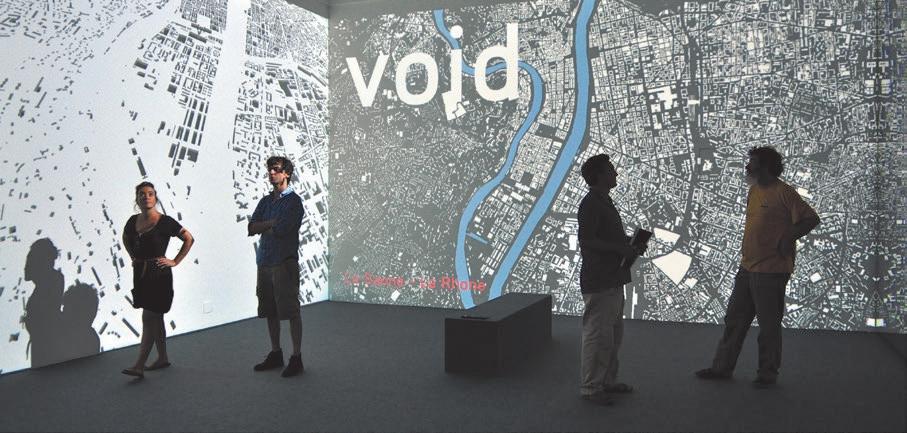
Our approach is substantially different on the Saint-Ouen/SaintDenis site because it is during the design phase that the program’s reversibility is organized into a metropolitan district. Here, we enter the open-ended phase of urbanism.
FP : Contrary to the Potemkin villages lacking integration with urban life that characterized several past Olympic projects, this district is a referent for a forwardlooking Grand Paris. The mutations in the department of Seine-Saint-Denis are turning it into one of the most remarkable projects on their territory. In this geographic zone, its success will depend on the ability of public authorities to eradicate poverty, property fallen to the state, and exclusionary inequalities. An important part of the destiny of Grand Paris will depend on how we deal with these issues.
DP : Absolutely. Whether it is in investment or operations, as the developer and awarding authority, 80% of the SOLIDEO’s public financing is directed toward the department of Seine-Saint-Denis. This is the department where 47 of the 64 built, supervised or renovated Olympic facilities are concentrated.
FP : The Athletes’ Village is exemplary in several ways, including its reversibility, performance, metropolitan character, continuum, and size.
DP : The Village commission brief was very clear. It required the completion of a circumstance-specific site to host athletes with the further aim of a Heritage phase. Building envelopes will remain the same, but the entire interior functioning, layouts and cellular structure of the athletes’ housing are going to be redesigned to create apartments, studios, offices and places for a range of activities.
We succeeded in implementing genuine flexibility in an adaptable and receptive urban structure without exorbitant investments. The reversible Village will be the heritage bequeathed by the Games but I would add it is the whole question of reversibility in architecture and urbanism as well. It participates in our cites’ future and is expected at the end of the track.
FP : In August 2018 your firm won the competition to manage the Olympic and Paralympic Village project. The pace was more than brisk., You had to build an urban architectural ensemble of outsize dimensions, in less than two years.
DP : The transition from the design phase to the operational one took place in a continuum. We advanced from the plan to the construction of the plan by gathering the architects, landscape architects, engineers, construction companies, investors and developers around the table.
FP : The mission consisted of placing in the urban plan of the municipalities of Saint-Ouen–Saint-Denis the work of the nineteen firms selected to build the Village. The task of this project phase was to define the public spaces, the four superblocks of housing and activities, and to determine the programmatic adaptability of the built area in its Olympic phase and its reversibility in its Heritage phase. The key step was the filing of twenty-seven applications for construction permits, drawn up between April and June of 2020. Dual-status permits were invented by the territorial public authority of the Plaine Commune. This secured private investors by making it possible by means of a single and unique authorization, to simultaneously build an Olympic village and immediately project its post Games mutation into a district of the city.
DP : The filing of construction permit applications was the intersection where everyone involved came together. All companies participating in the building of the district, all project managers, had to meet to set up the process organizing how the district would be built and the construction of the facilities. The district designer’s role ended there.
FP : Did you worry about a heterogeneity of architectural projects, a sort of “World’s Fair” syndrome with buildings designed as architecture firms’ flagship pavilions? What room for maneuver did you have to ensure that everyone could participate in a comprehensive urbanism project?
DP : No. The masterplan presented a very clearly traced out vision with this image of big buildings like ships organized perpendicular to the river.
For each big ship, or big building, there was a captain, or rather an architect, whose mission was to harmonize and ensure the cohesion and coherence of the team and the block.
Thus, these superblocks were a unifying element the same way the ground floor podiums were going to condition, install and finally create, a sort of base for the buildings. That is how everything was able to function without harming the specific character of each ensemble.
FP : You took the initiative to create a workshop on urbanism and architecture so that team synergy could ensure the cohesion of multiple works.
DP : The platform was a place enabling all actors to meet and work together. The workshop proved to be effective not only for managing the Village building program but also for the two municipalities. Like a double trigger, it could be handed over to them as a shared heritage. I am thinking here about the Plaine Commune. This workshop existed because we insisted upon it and because it was necessary. In the rush of execution, each firm, architect, and project head focused on his or her own project, without knowing what was being done “across the
street.” What each one was imagining and building could not be reduced to the scale of a building.
That is why I created this “thousand hands” urbanism workshop, so the forty of us could come together and the architects could bring their models and discuss their projects. Our role was to support and facilitate sharing this overarching vision, and enable each of to be nurtured in an iterative way. It was a thoroughly unique experience.
FP : Through its visual data, way of perceiving, designing, and proceeding, the methodology resulting from this workshop also perfectly translates your urbanism manual. The Athletes’ Village is currently France’s main mono-site construction project. I readily appreciate it as a double case study. On one hand it is part of an innovative, mixed-use pilot district where the livability of future metropolises is being imagined, while on the other, a model of an urbanism project struggling with the shortcomings, contradictions, planning deficiencies, governance mechanisms, and urban culture of the commission. In this, the Village is having the effect of revealing enclaves, which is not the least significant part of its heritage. You once told me that these obstacles needed to be removed with a crowbar. We understand this necessary work of extraction regarding development policy. Beyond the Village, the aim is to
overcome obstacles to building the city and the metropolis.
DP : This district is making it possible to restructure several elements and to implement a sort of update. It obliges us to take another step forward, or to the side, in our questioning of its territorial connections, as an antidote to a zoning policy.
FP : The notion of tension is crucial in your urbanist’s analysis of the territory. The dialectic, polarities, and connections. Developing the territory requires eliciting structures in tension and intensifications. In 2013, you produced an Atlas of 100 metropolitan tensions; 100 examples of urban ecosystems that could thrive with greater autonomy; 100 interventions aiming for a cohesive and inclusive Grand Paris. Can we not also design the Olympic Village as a “Hôtel Métropole” with the purpose of becoming a catalyst for urban and metropolitan identities and lifestyles?
In the masterplan you designed for the development of the Hangang District, which you already spoke about – and which notably won you the international competition launched by the city of Handan in 2020 – you talk about a methodology that can be transposed to other sites and other contexts. Among this masterplan’s four main principles of intervention, I notice the development
Paris, France
International Workshop of Greater Paris, 2012
Dominique Perrault has been a member of the scientific council of the AIGP since 2012. The proposal of the “Metropolis Hotel” device is the result of various reflections on the metropolis: the assertion that the metropolis is not a city, the analysis of dwelling, the tensioning of what is already there, and the ambition to develop a device that
can accompany the metropolitan phenomenon both urgently and cautiously. “The Metropolis Hotel” is a minimal device in terms of resources, accommodating existing land, pending their potential mutation, allowing the testing of the potential of a fabric, trying to gently infiltrate urbanity, rather than imposing a city model a priori.
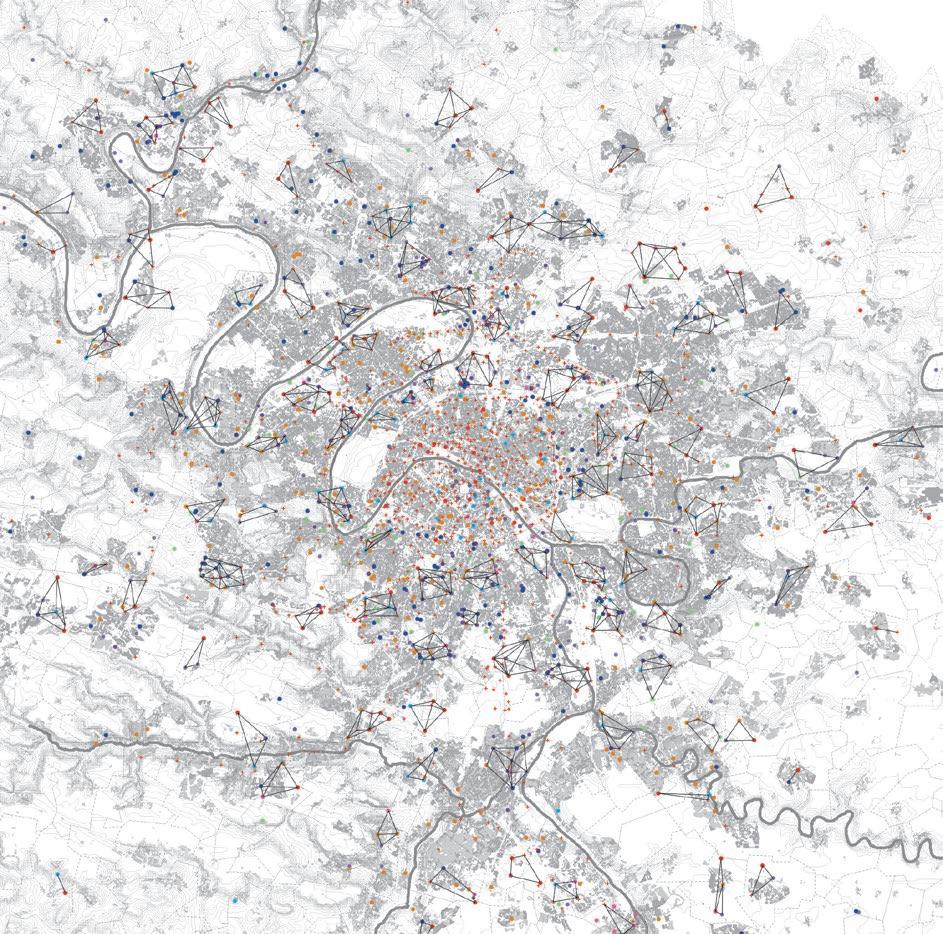
of mixed-use, connected, and flexible programs relying precisely on this concept of the “Hôtel Métropole.” What interested me in this approach to city planning is the idea of using it to generate an ecosystem, gently infiltrating urban life rather than imposing an a priori city model. To be more specific, the Hôtel Métropole is a place of temporary residence for populations of varying profiles, including students, foreign researchers, young families, business tourists, and mobile workers. Therefore, the Olympic Village is related to this concept in that it welcomes international athletes and their entourage. You also define the Hôtel Métropole as an incubator of urban lifestyles and a strategy of resilience for the entire Ile-de-France region through the implementation of a network. Notably, how does one invent a district through its public spaces? They represent nearly half the area the Olympic Village that will become the future metropolitan district.
Residents are the interpreters of these places. It is they who bring them to life. The urbanist develops an open work, available for possible futures, which nevertheless has its specific character and logic of construction that gives it coherence.
Let us say that its structures are both complete and unfinished. Without a final
definition. The urban fabric reacts like an interpreting organism.
Disons que ses structures sont à la fois complètes et inachevées. Sans définition ultime. Le tissu urbain réagit comme un organisme à l’action de l’interprète.
DP : To ensure availability in the plan, for this interpretation of the map, we must venture “beyond” the question of development stricto sensu.
I wish this manual of urbanism to provide an overview of the freedom and multiplicity of expressions that elaborate a project for a district. This going beyond the subject, which we are calling the “double,” nurtures all the thinking and representations of the creative work underlying the masterplan.
This new map, posing the new district in its area, can only be understood through the process that brought it into being. The book A Village and its double describes an epiphany. In this manual, designed for everyone, missing, or forgotten pages can be added by others. Unfinished, because the process is not intended to stop, but on the contrary, to grow. New populations and generations will come and integrate the multipolar metropolis.
The study conducted by Dominique Perrault develops a strategy for urban development that is both adaptable and flexible. The area in question, which represents approximately a quarter of the historical city’s area, consists of highly heterogeneous built elements and significant industrial heritage. This heritage formed the starting point of the urban project, as did the geographical reality of the site, which guided the design process and the functioning of the new
district. The proposal does not seek to standardize, but rather to coexist and interact a variety of elements to compose a new coherent territory. The project primarily highlights the urban aspect of the industrial heritage: the rehabilitation and reuse of the site’s old circulation routes in particular define a new network for the district. The study particularly emphasized the feasibility and phasing of the development of the sector, as well as soil decontamination strategies.

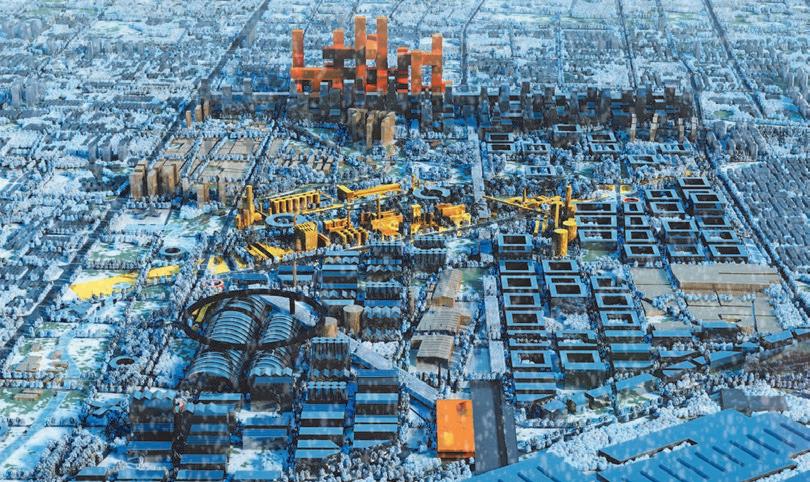
Olympic Village Kitzbühel, Austria
International Competition, September 1997
Bid for the 2006 Winter Olympic Games. The planning principle involves organizing a public space around each building, such as a square, an esplanade, or a mall. This concern to accompany each of the developments with urban planning adds quality to the site during the Olympic Games period but also outlines the urban composition lines for the neighborhood after the Games.
This gathering place can be used for events and activities planned around the sporting competitions. Similarly, to provide a pleasant landscaped environment for each of the sites, trees will be planted in geometric shapes, as if to “grow” the city with its building blocks around the sports facility and its esplanade. (Extract from the 1997 competition text)
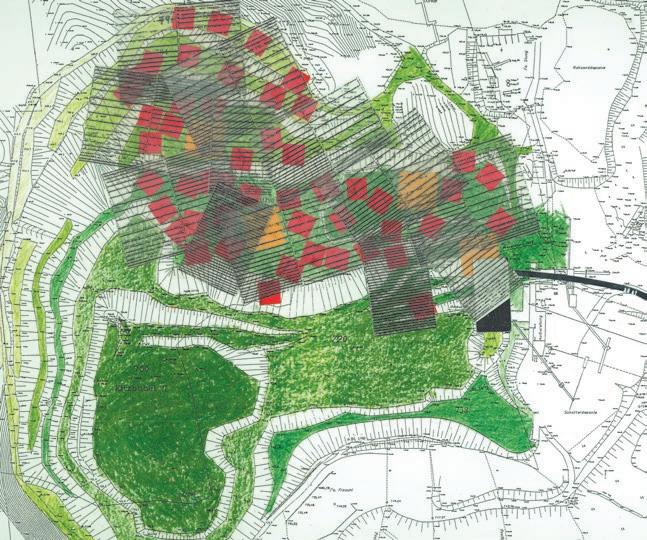
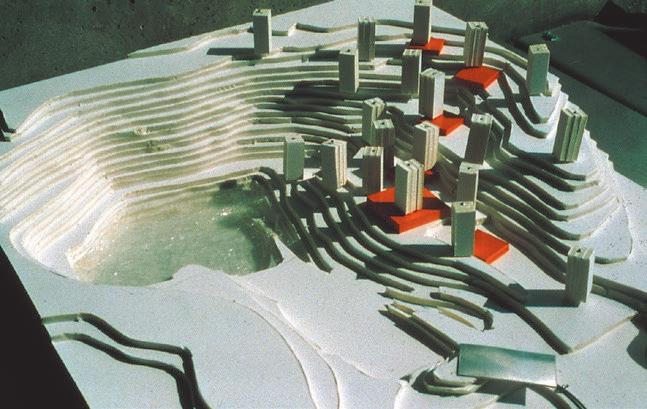
A Village and its Double Urban Planning Manual for the Olympic and Paralympic Games Paris 2024
Author
Dominique PERRAULT
Texts
Dominique PERRAULT
Frédéric PROT
Editorial coordination
Marga GIBERT
Ramon PRAT
David AGUDO
Marie BODENES
Tulio CATHALA
Kariane JEAUROND
Gaëlle LAURIOT-PREVOST
Edition
Actar Publishers
Graphic concept
Ramon PRAT
Marga GIBERT
Corrections and proofreading
Rina KENOVIC
Traduction
Gammon SHARPLEY
Printing and binding
Arlequin, Barcelona
All rights reserved
© edition : Actar Publishers
© texts : Dominique Perrault Architecte, Adagp © design, drawings, illustrations and photographs : Their authors
This work is subject to copyright. All rights are reserved, in whole or in part, including the rights of translation, reprinting, re-use of illustrations, recitation, broadcasting, reproduction on microfilm or other media and storage in databases. For any use whatsoever, the authorisation of the copyright holder must be obtained.
Distribution
Actar D, Inc. New York, Barcelona
New York
440 Park Avenue Sud, 17e étage
New York, NY 10016, États-Unis T+1 2129662207 salesnewyork@actar-d.com
Barcelone
Roca i Batlle 2-4
08023 Barcelone, Espagne T +34 933 282 183 eurosales@actar-d.com
Index
ISBN English : 978-1-63840-130-8
PCN : Library of Congress : 2023952174
Publication date: April 2024
For Dominique Perrault,imagining theAthletes'Village forthe Paris 2024 Games, between 2018 and 2020,will have meant designing a reversible neighborhood capable of temporarilyoffering an exceptional welcome to athletes,but above all, leading a long-term urban reflection aimed at creating a sustainable neighborhood connected to Greater Paris, the scene ofunprecedented transformations. The future ofthis district lies beyond itself. It is the legacy ofthe Olympics.

$49.95USD /45,00EUR ISBN 978-1-63840-130-8
