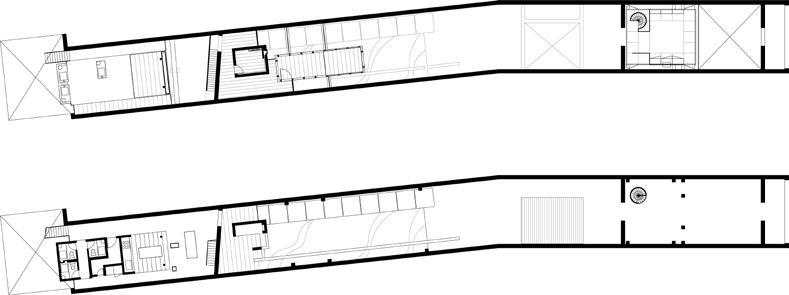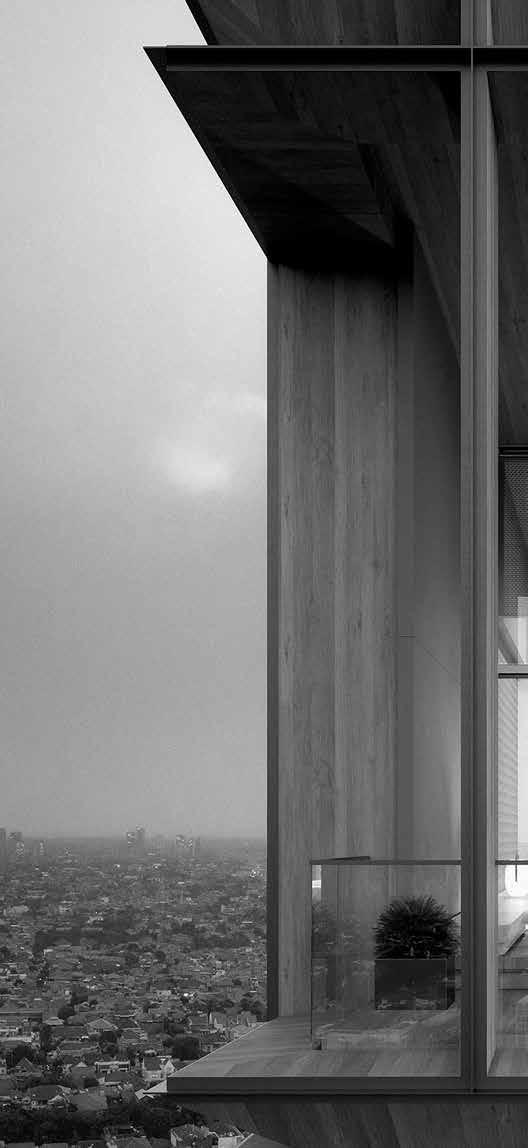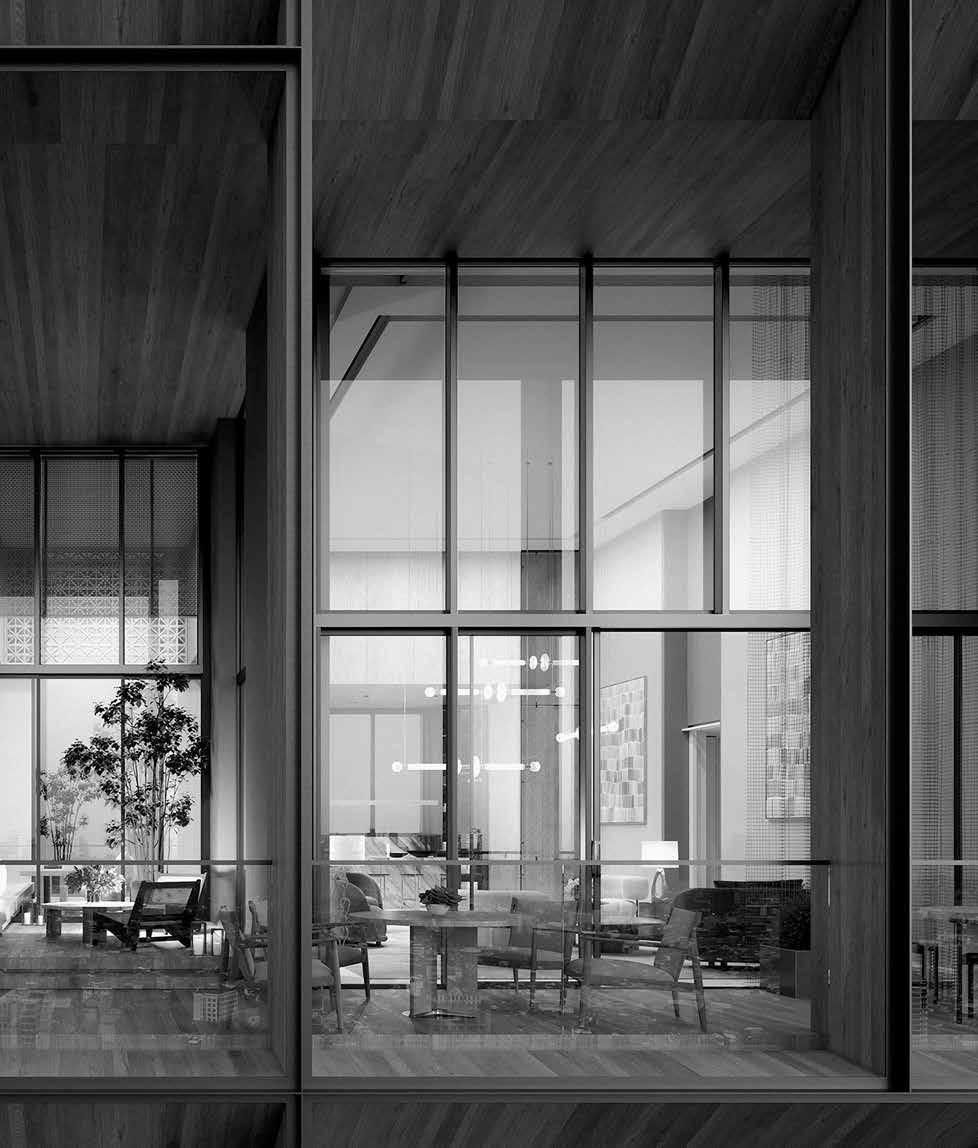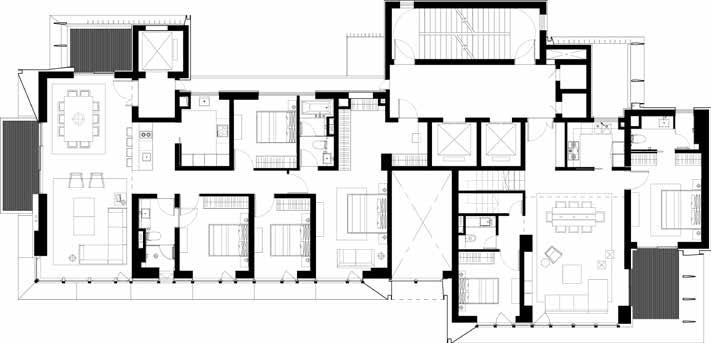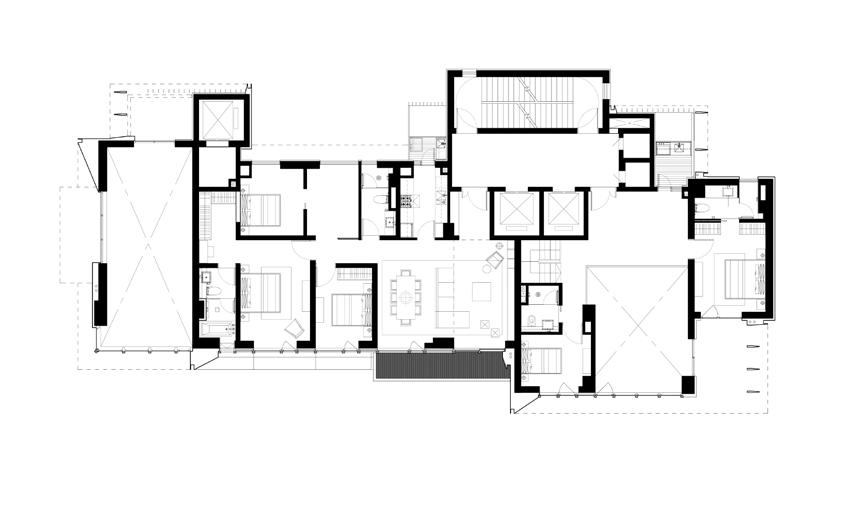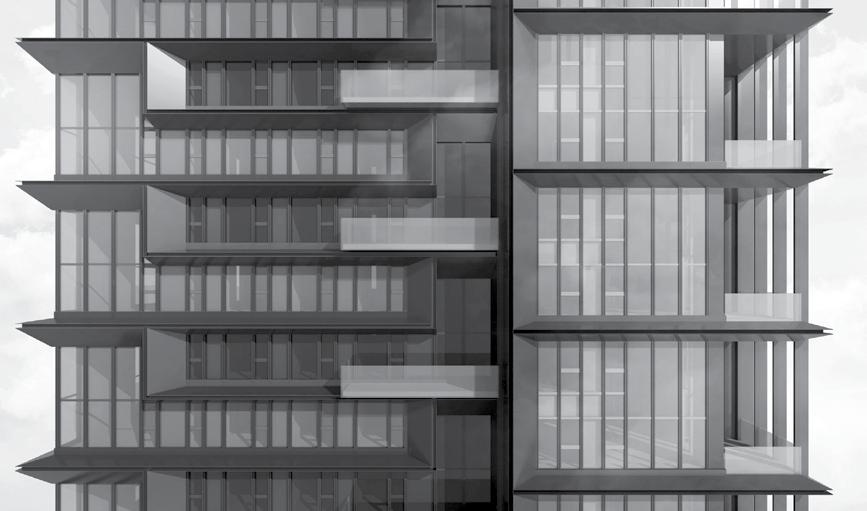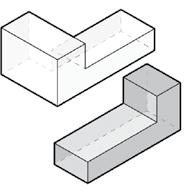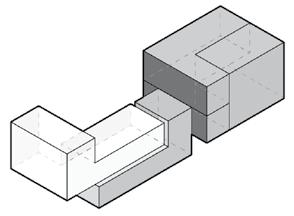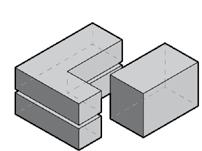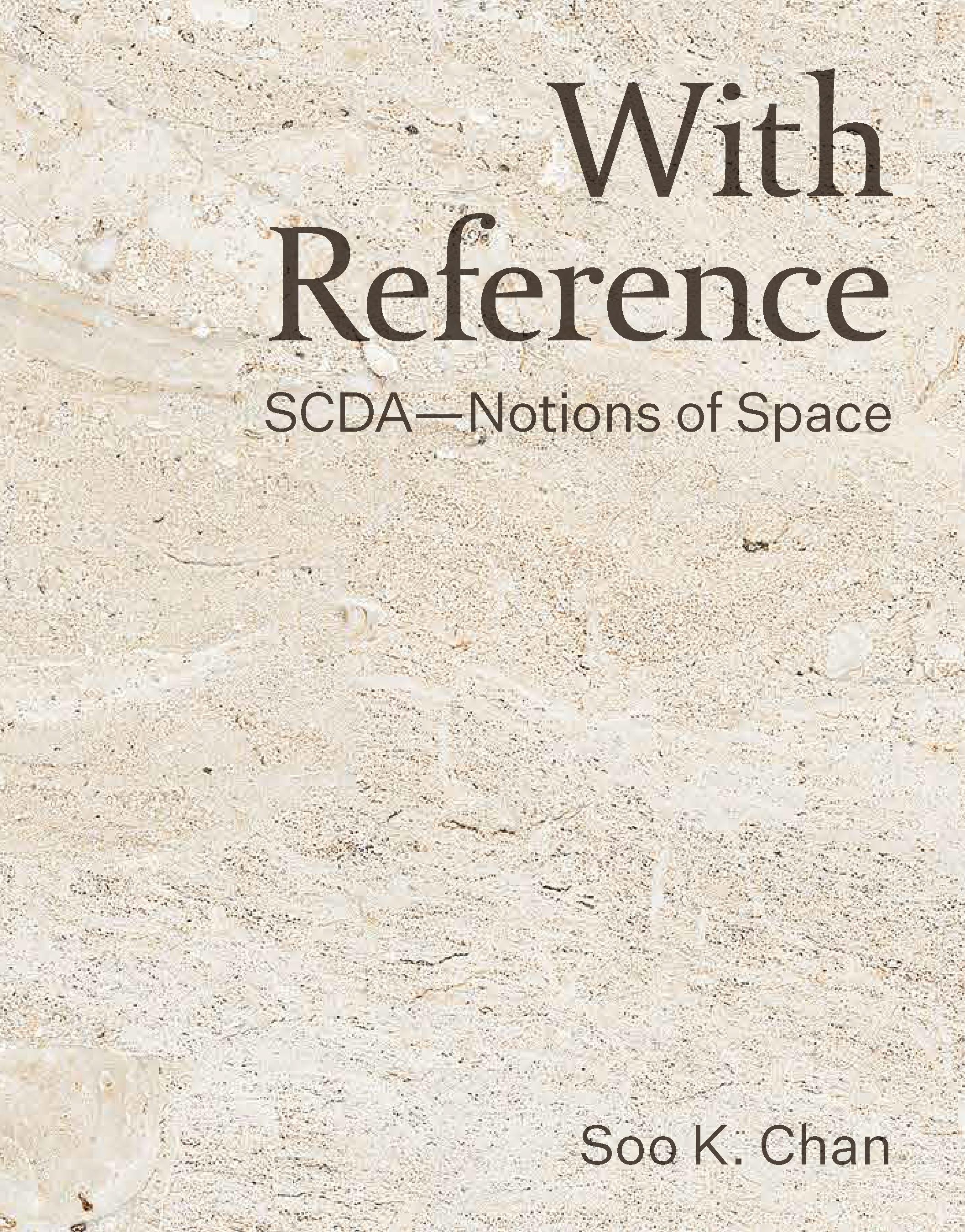

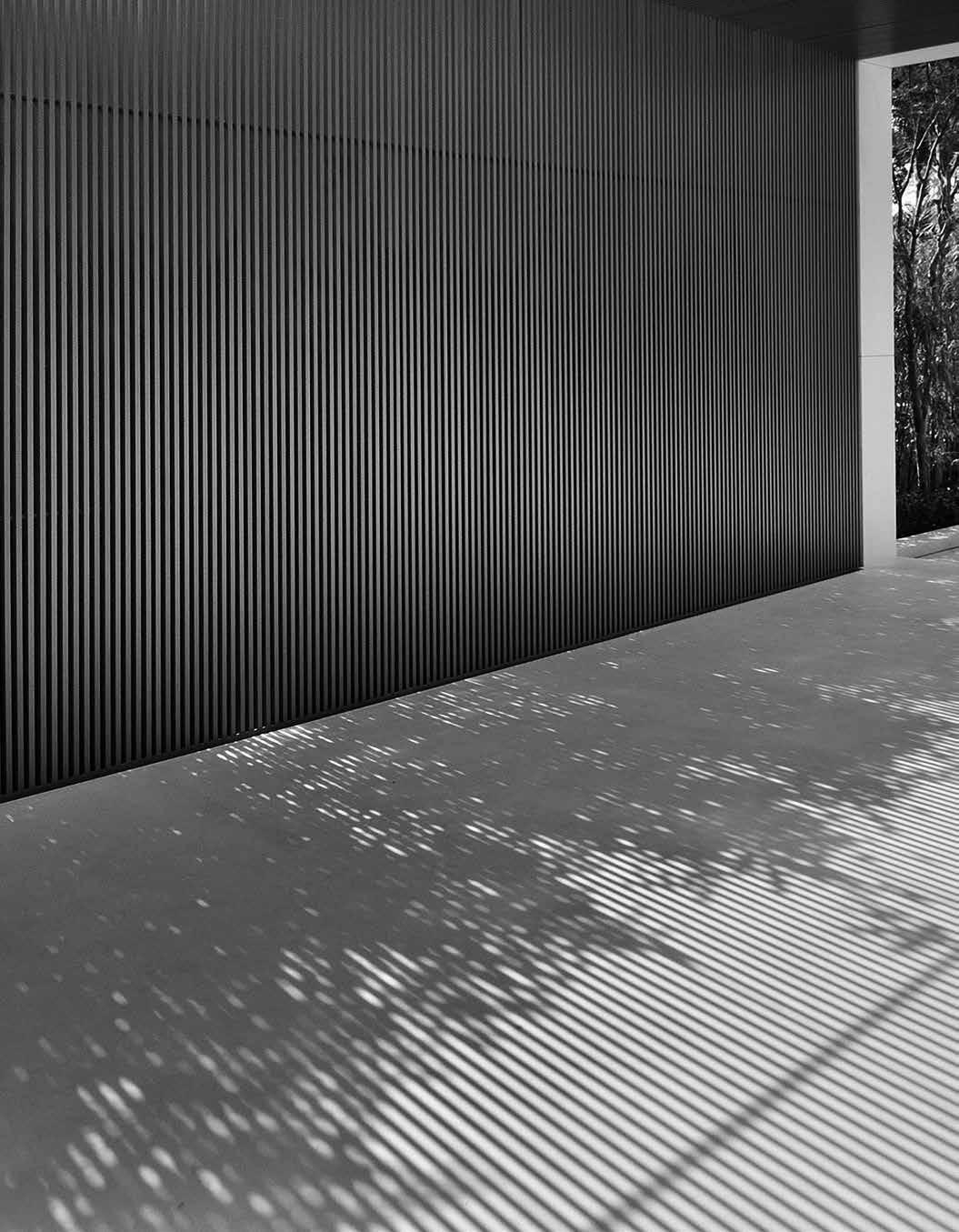
“Space” is an immeasurable and unfixed term. Its meaning is impossible to define in a singular manner, yet everyone has a perception of its value. Space is a physical parameter; it captures a volumetric reading. It is, however, also a conceptual notion. In this way, we can see architecture in particular, as both enclosing space and giving an idea of space.
Space was not used as an architectural term before the late 1800s. Previously a word common only within philosophical discourse, in architecture, the term was introduced as part of the development of modernism and its terminology still dominates our lexicon.1
In fact, notions of space are the basis of nearly all theories that have shaped the past century of architectural movements—whether as reactions against or extensions of the spatial propositions of modernism. Space will continue to be a shifting concept that, precisely in its undefined nature, offers much opportunity for exploration and experimentation.
In the following pages, we’re as much interested in space as in the relationships between spaces. To encapsulate as broad an understanding of space as possible, we rely both on more classically rooted terminology
that evokes ideas of space—such as procession, order, enclosure, transitions—and more contemporary terms like “spatial plasticity,” a consideration of the relationship of spaces to each other and to the whole.
The space for living is the most fundamental, and by extension how we live together—within units, within buildings, within cities, and within the world—must be very carefully considered. Many notable architects in modern history have reimagined the future of residential space. Le Corbusier saw the house as a machine for living, while Mies van der Rohe brought in light through precision and assemblage, developing the curtainwall, and Frank Lloyd Wright strove for an integration of organic architecture and nature. We can learn from each of these precedents— some strategies work and some do not.
Over the years, SCDA has had similar opportunity to rethink high density housing, with projects in different locations with different climates, and with different budgets to test these ideas. It has urged us to examine what the most pressing concerns are, regardless of the site-specific parameters of each project.
With projects all over the world, we know that one singular strategy will never make for a successful solution. However, our basic needs are universal. We can rely on the fact that the quality of our spatial environments impacts our health: light and air are required for our wellbeing; and we cannot live in artificial silos, we need to be connected to nature in some way.
In the following pages, we have gathered 10 projects, spanning over 20 years, to explore how we design and put buildings together. Assessing one’s own work is often a worthy and illuminating exercise. In past publications, we have felt the luxury of receiving outside perspectives. Aaron Betsky has characterized SCDA’s practice as one suspended between
The pre-fabricated units contain multiple configurations of three-, four-, and five-bedroom units that can be connected to accommodate larger family units
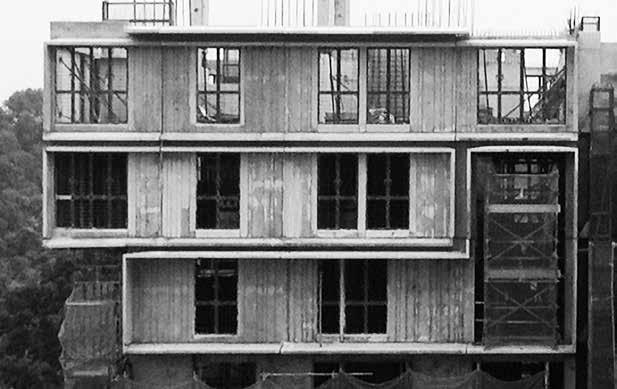
Groups of configurations are then aggregated to form the mass of each tower
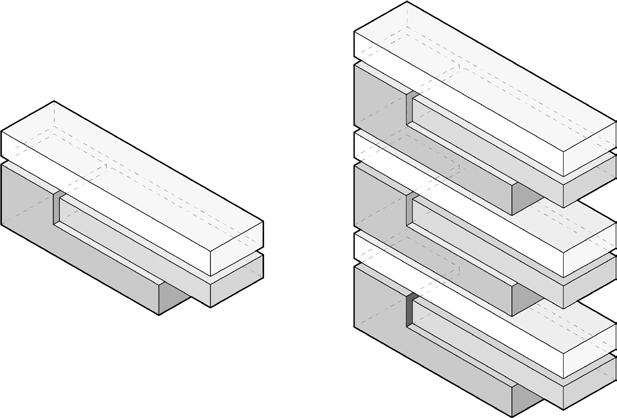
Each apartment volume is expressed as a distinct object, contrasting tinted glazing and dark aluminum paneling against the pre-cast concrete shells
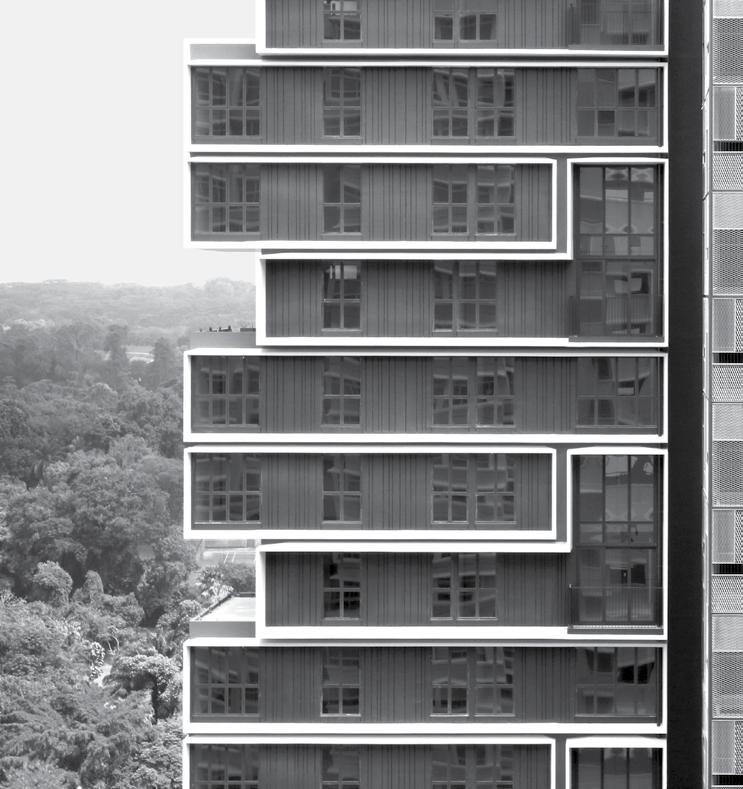
A series of lushly planted terraced planes and volumes, interspersed with a distribution of stacked light courts, connect the lower complex of community amenities
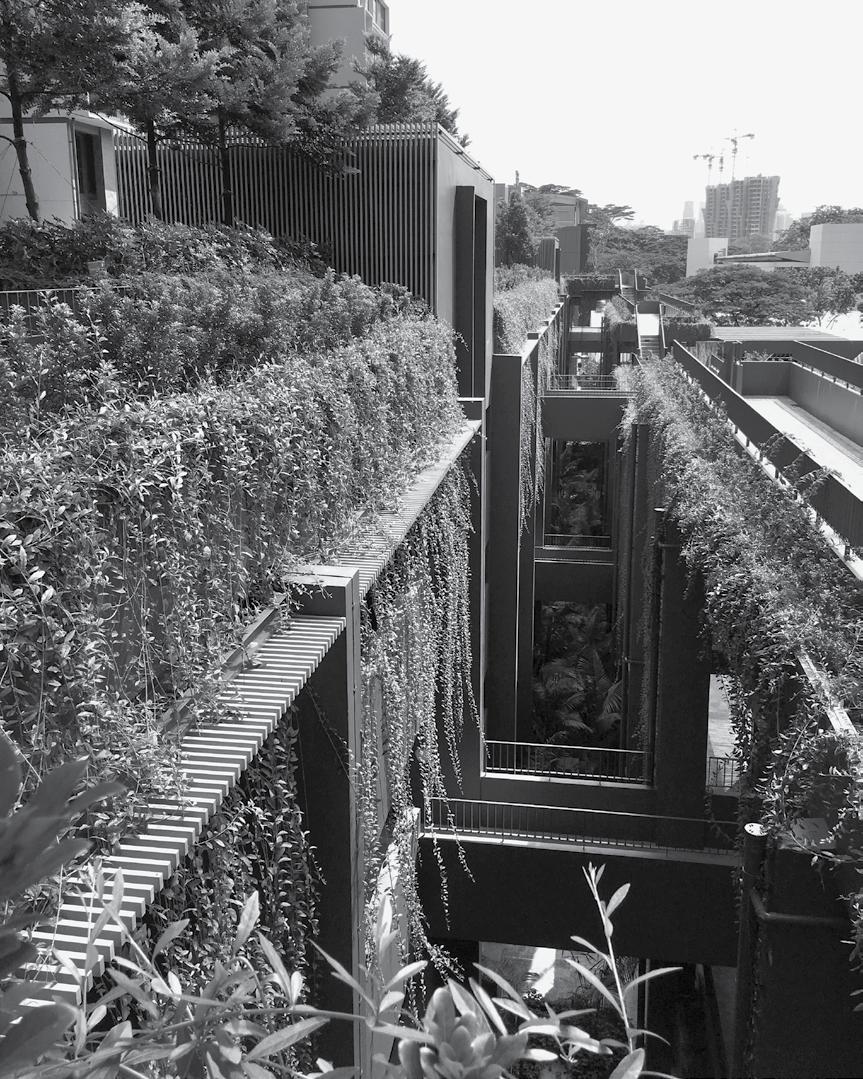
As the eye moves down past the levels of green sky gardens to the ground level, horizontal geometries loosen, enclosing a series of open spaces, or outdoor rooms on floors three to six, before dissolving into the ground as a series of thick, terracing, and shifting planar volumes. Interspersed within these planes are a series of stacked light courts, connecting a complex weave of split-level parking, communal roof garden, playgrounds, and gymnasiums to the outdoors while at once enveloping them in vegetation.
To begin the experience from the ground up, a public colonnade that extends uninterrupted from east to west forms the implied center of this village within a park. More enclosed, perpendicular pathways lead to the five points of entry to each tower. Each shaded elevator lobby is shared by just three to four apartments, with each home having just one immediate neighbor—giving an impression of rarity one typically experiences in private high-rises. Finally, within each apartment, the procession ends with floor-to-ceiling windows affording expansive views of the surroundings, light, and air.
My childhood was spent within the compound of the Khoo Kongsi in Penang, Malaysia, where the spatial characteristics of its verandahs, colonnades, and courtyard were felt but remained intangible, until I learned to “see” them in architecture school.
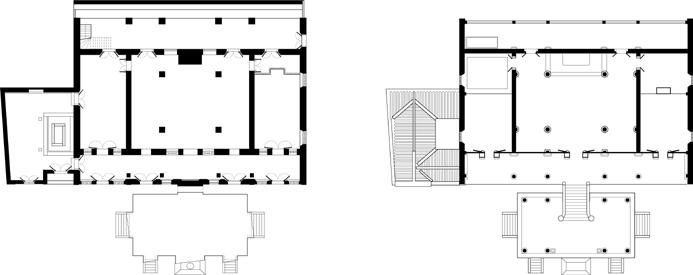
In fact, a lifetime lived in opposing hemispheres—the Tropics and the West—have led me to realize that these two halves of the world have opposing fundamental interpretations of the encapsulation of space as we know it. This is emphasized in the blurring of boundaries between the perceived realms of interior and exterior. Whereas in the western notion, wild nature is tamed and interior ideals are constructed, in the tropical lexicon, the dichotomy has ceased to exist. Big nature is brought in, almost embraced; the architectural edifice is subsumed by or even servant to a larger universe of space.
It would be easy to attribute the difference between perceived boundaries in the East and West to a difference in climate. Certainly, the tropical weather in Singapore affords a certain level of openness, while the harsh winters in a city like New York require protection against extreme weather conditions. But here arises both a polemical challenge and an opportunity—how can we introduce a spatial vocabulary that values a connection to nature and that introduces a sense of fluidity in its
enclosure, while acknowledging functional parameters such as those imposed by climate or density?

Voids and Solids
In some of my earliest projects, I was interested in the traditional shophouse, seeking to marry this typology with the courtyard typology and more “classical” elements. The shophouse is a dominant typology in tropical cities like Penang, Singapore, and Malacca, which began as a hybrid of its eponymous uses. Often found lining a busy shop-lined street or harbor front, their open, trade-friendly storefronts conspicuously revealed a series of rooms and courtyards layered deep into the recesses of each city block. A central courtyard separates the front of the house from the service wing in the rear. The courtyards function as wells for light and air. Coupled with screened, punched openings, their phenomenology reveals a compressed, shaded realm punctuated by moments of release.
Section of a shophouse in Malacca, Malaysia
In many parts of Singapore, such shophouses are being renovated, keeping the exterior intact while modernizing their interior. One of my first shophouse projects was the conversion of a terrace Peranakan shophouse in Koon Seng Road in Singapore, which I completed for my family in 1999. With a width of only 5 meters, the progression through the house was considered as experienced from a predominantly single perspective. The design was instead sectionally driven. The ubiquitous airwell led to speculation on different ways to utilize this vertical shaft of daylight—something which was further developed in later shophouses
we worked on. What became important in these shophouse designs was the understanding of this airwell as a central atrium.
In 1999, we also completed the Heeren House, renovating a 6.1-meterwide by 68-meter-deep shophouse in the historic Tun Tan Cheng Lock Street (formerly known as Heeren Street) in Malacca, Malaysia. The roof and floors of the original house had collapsed, and the party walls were in danger of caving in. The building’s owner wanted to create a meditation center. We proposed that the roof should not be replaced: the building would be left open to the sky and four flat-roofed boxes would hover over the site as an upper level, over a bamboo garden, a performance stage, and a 15-meter pool.
In this project, our exploration of the airwells resulted in an inversion of the voids into solids: the enclosed boxes are distributed over the length of the house, marking a procession through the space much like the airwells in traditional shophouses, but simultaneously referential to a choreographed “itinerary” of architectural moments ideated as Le Corbusier’s promenade architecturale.
With the envelope of the house dissolved by the absence of the old floor and roof, the party walls of the dilapidated shophouse are the strongest trace of the origin of the building. Evocative of a palimpsest, it is as though history has been etched on their surface. The outline of a staircase, the remnants of low relief plaster panels, the pock-marked blue painted walls, and broken ceramic tiles are a visual testimony of the lives of generations of Chinese immigrants who arrived in Malacca and either made their fortune or died in poverty as indentured labor.
This was not merely a conservation project; it was the first step toward advancing a deliberate approach for such projects. We wanted to present a thoughtful and sustained contrast between new and old, and between the past and the present. The party walls are left as objets trouvés—the
