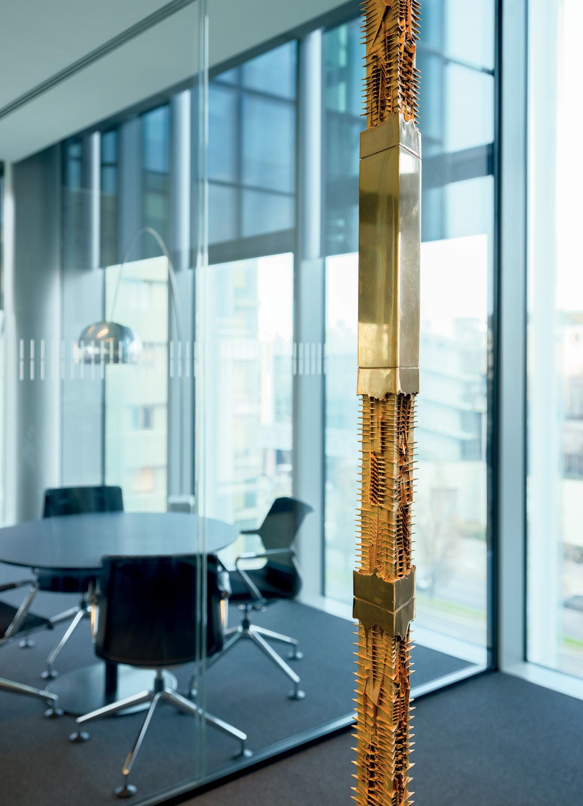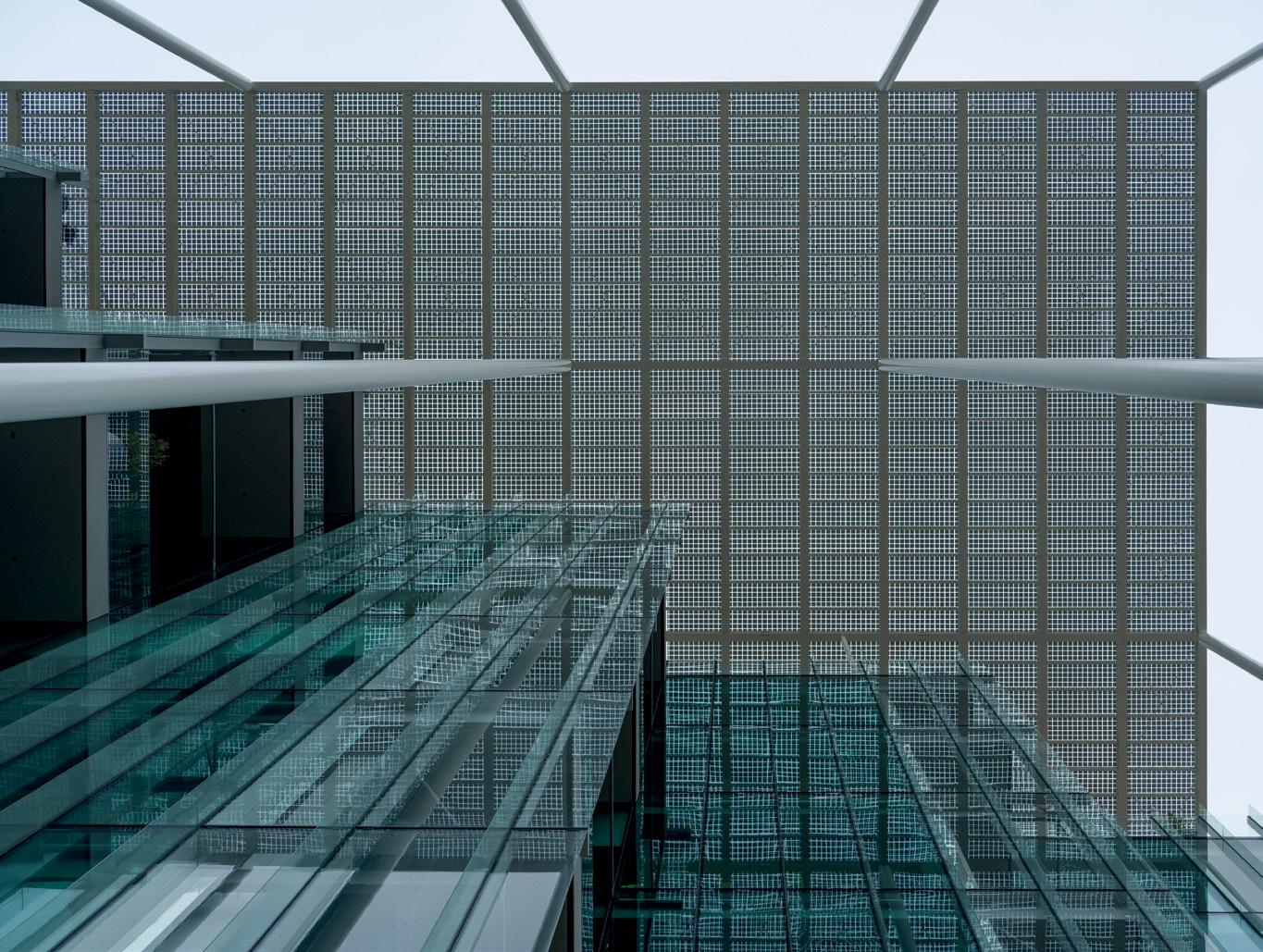
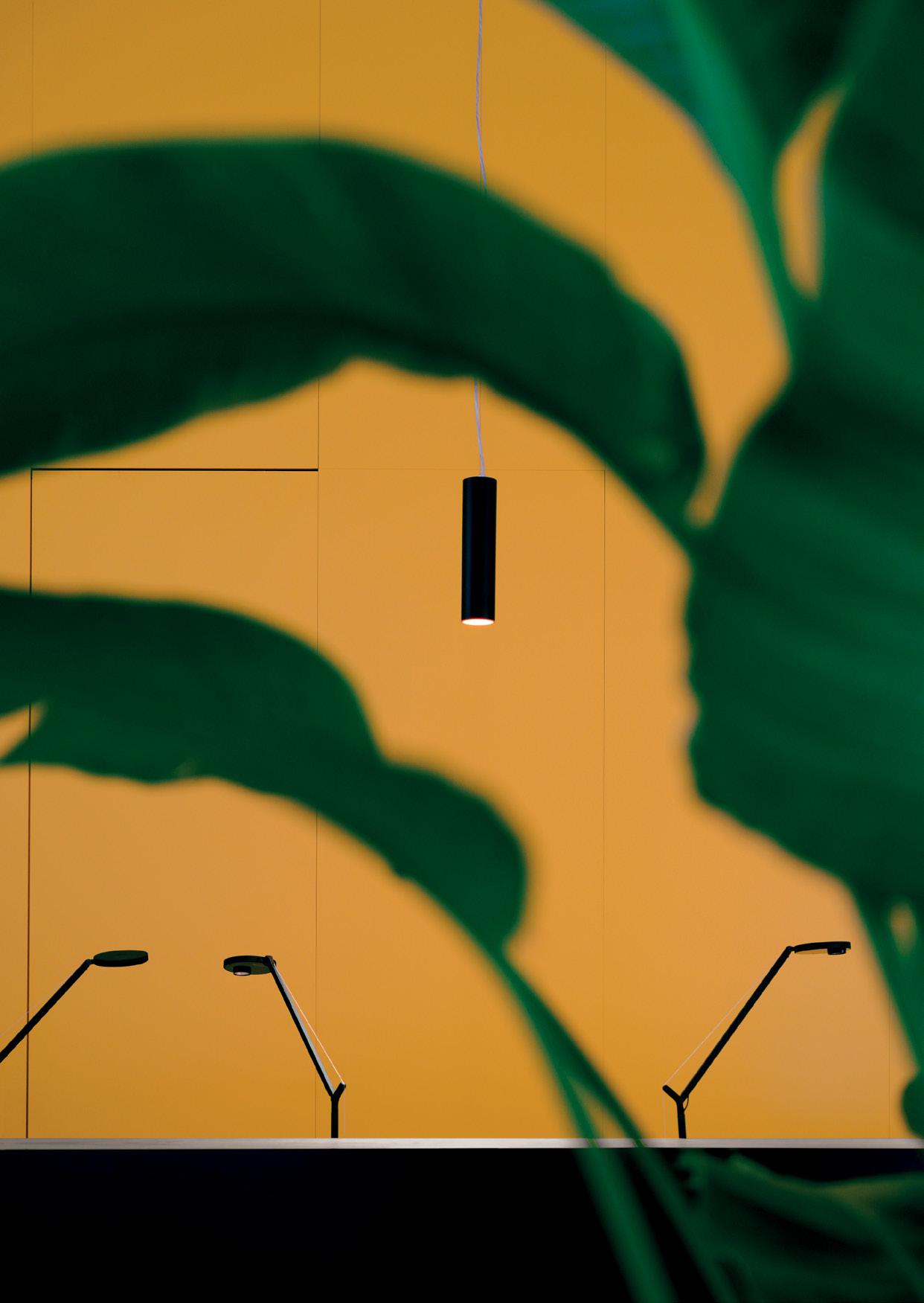
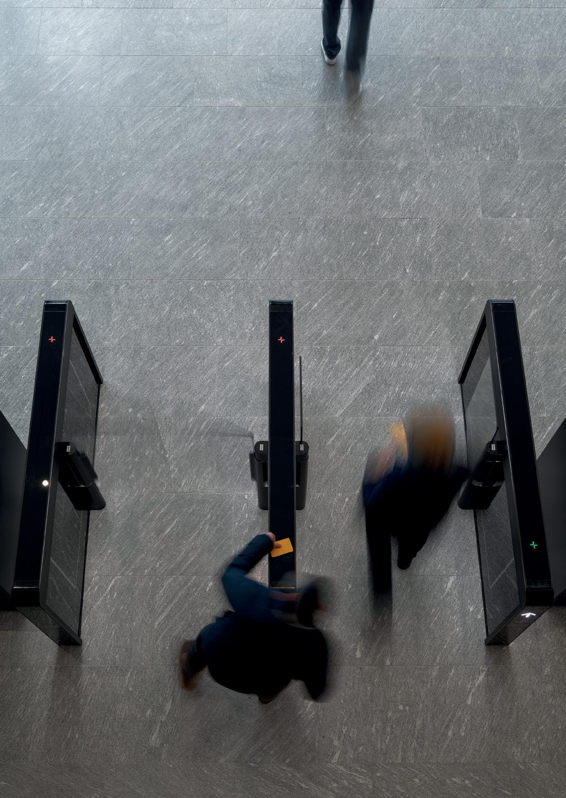
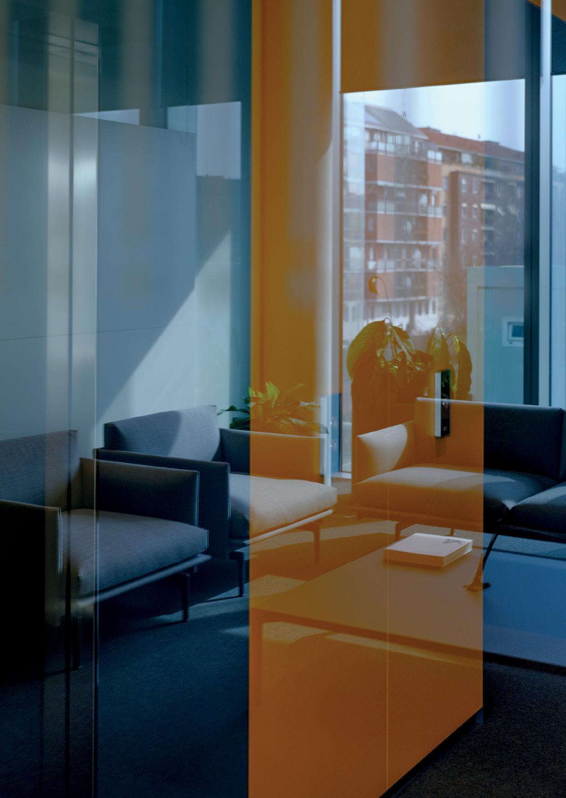
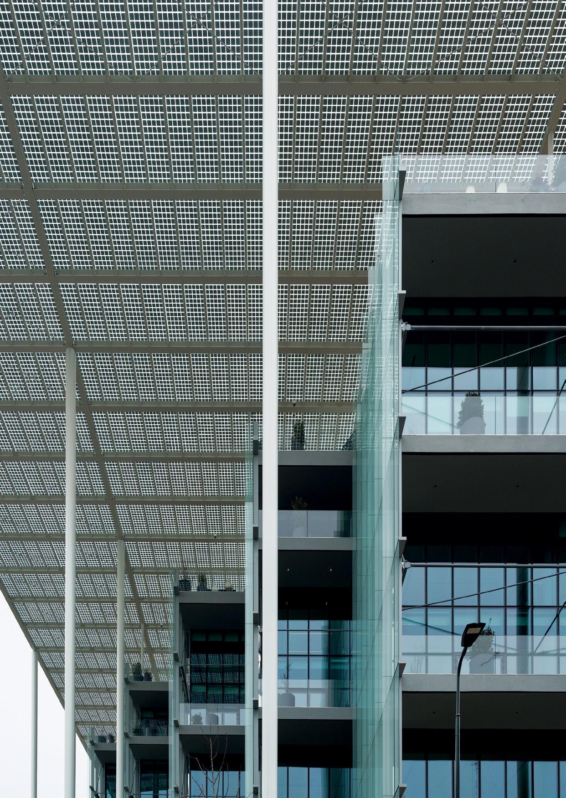
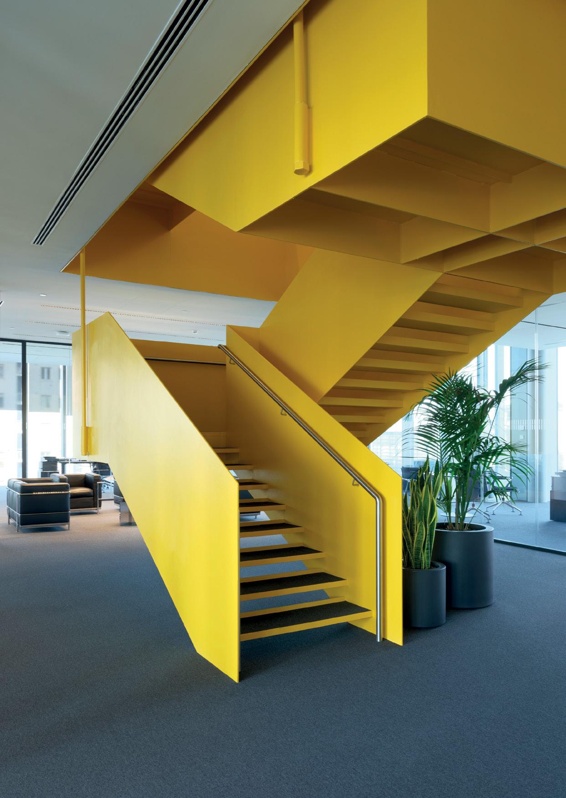
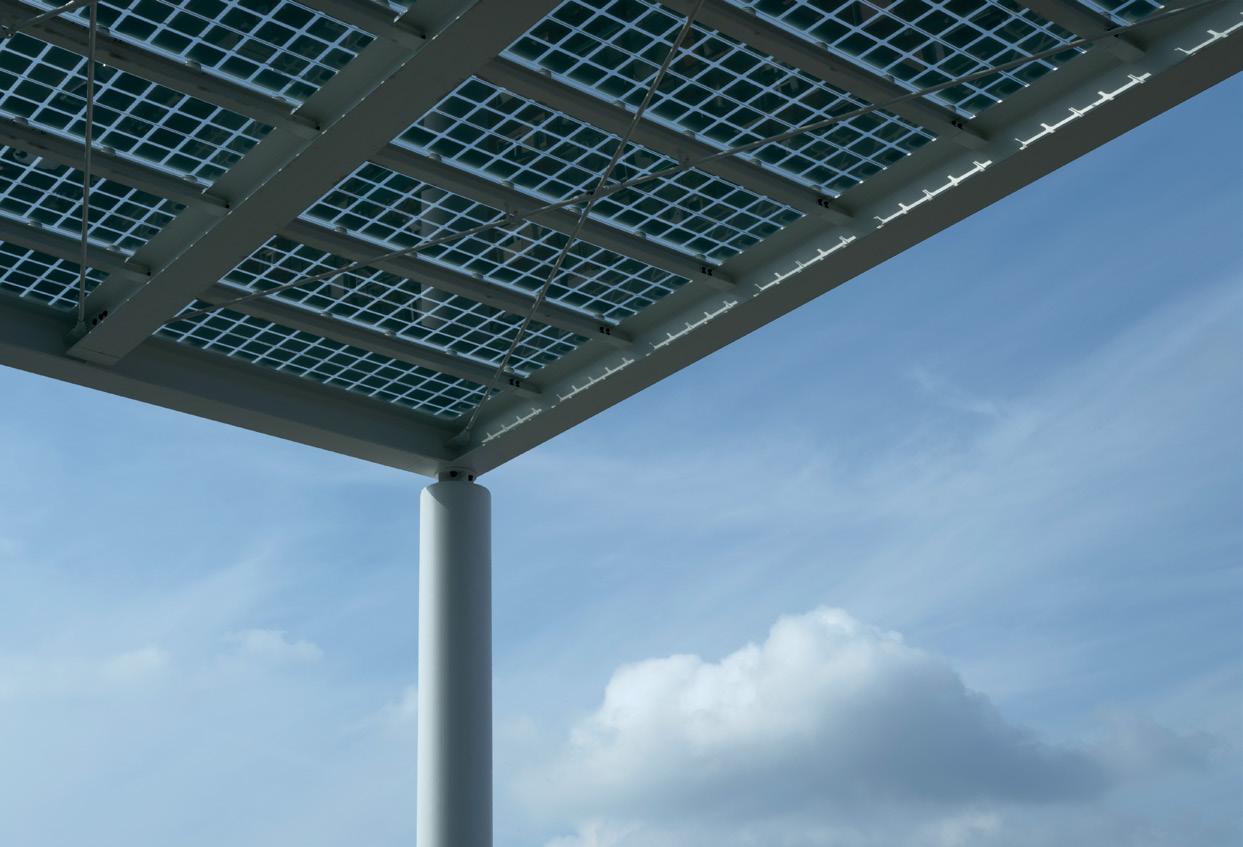
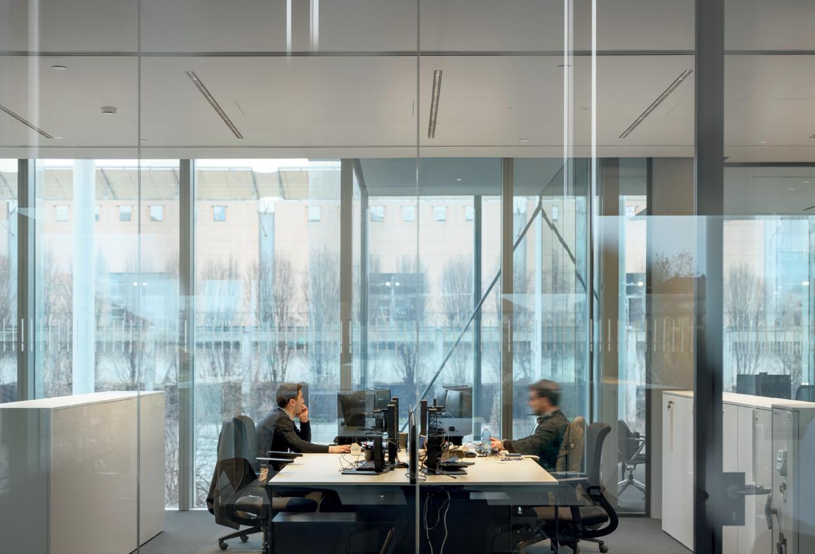
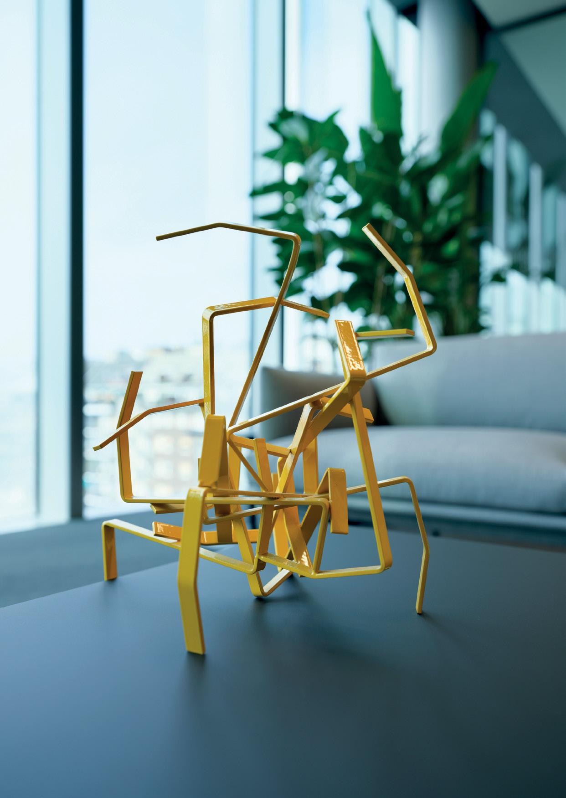
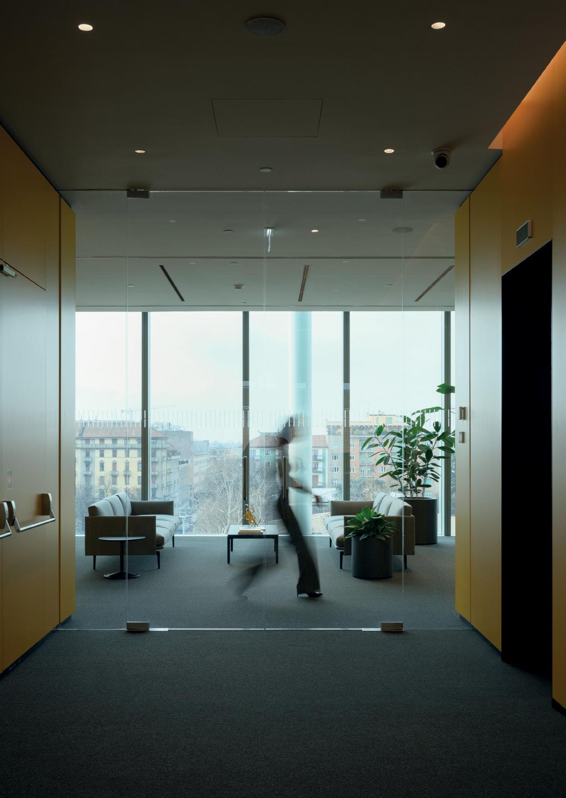
dividing walls in the building are made of transparent glass: they define the space but do not interrupt it,as we do not want to interrupt the flow of interaction between people. That is because breakthroughs in business happen by chance, and not necessarily at the moment where you thought you would discuss them. One early discussion we had with OBR was how we would distribute space within the building. An early idea was to put the offices of the CEO, the board, and the senior team on the top floor: a typical hierarchical representation of the organisation, found in most offices. But instead, we moved moved the logic around. My office is not on the top floor, it is in the middle, so I am as equidistant– or better, equi-reachable as I can possibly be from everybody else. At the top are facilities for our people – the gym, the restaurant – where most people will use them. The boardroom is on the first floor: easily accessible, located where it is most functional.
And we made sure everybody had their own desk. Employers must entice people, not alienate them, and if every morning when you arrive at an office you have to book a desk, find a space, I think that’s alienating. We are social creatures; we need our own social spaces.
PB: There is no difference at Casa BFF between a working space and a meeting space, you can use the same space for a different function. That reflects the workplace as a choice: you are more likely to stay if you want to be there. The piazza is an agora, which is another way hierarchy is inverted – between people from the community passing through, and the bank itself. From the piazza you can see through to the art gallery entrance, and that makes the building feel alive twenty-four hours a day.
HB: One of my favourite parts of the building is the sculptural yellow staircase, slightly outsized, extremely generous, on the middle floor directly outside Massimiliano’s office.
MB: The yellow internal staircase is a feature, between the fourth and fifth floor, an elegant and sculptural feature that can be seen from above, from below, from the street. Bright yellow is one of BFF’s branding colours but I also wanted colours that would energise.
PB: This is the most significant part of the building. The staircase is in the middle between the fourth and fifth floor, but it is also visible from the outside, and it will be the place where people meet. Yellow is energetic. And where do people meet? In the middle. There is no decoration, it’s the minimum, but it’s not minimalistic. It does not want to be minimised. It’s not a matter of sacrifice, it’s a matter of celebration; the desire to stay together.
HB: It’s interesting – and radical – to take on the challenges of the modern workplace – staff retention, innovation, expectations about working at home, staying connected and so on – with architecture. It suggests a faith in architecture’s ability to overcome the problems of business. A functionalist idea, perhaps.
MB: We are shaped by the spaces we live in. Our first objective was to bring people together, people who had previously been working at home, or in offices in three separate locations. We decided to build our own office on our own land because it meant we could make choices that a real estate developer would not necessarily have made. For example, the ceiling heights at Casa BFF are substantially above standard, so the offices don’t feel oppressive. There were planning restrictions on how high we could build externally, but the real constraint was how many square meters, not cubic meters, we could build. We also wanted light and a sense of space. So we opted to expand the height of the ceilings: the building is as tall as a normal building with two floors more! Ultimately it’s more expensive, but
I think it improves the experience for staff, and we prioritised that over trying to maximise our financial returns. A ready-made building would probably not have allowed for such choices.
HB: I’m curious about the BFF art collection, which at first glance might seem to be the least functionalist feature of all. Sculptures by Gianfranco Pardi and Giò Pomodoro will be on permanent display in the piazza, and the layout is open, there are no walls. Inside, the gallery will host a changing programme of exhibitions. Historically, banks have accumulated important collections, and they were typically about prestige, a demonstration of success, enhancing a sense of permanence. But it strikes me that that is not the point here.
MB: The collection started in the 1980s as something to be enjoyed by staff, not to show off to the outside world. We don’t have a retail business; we are a specialised bank, and we need to engage with people who don’t know us. So we thought about how to make a statement in terms of representing our values. The gallery came from a need to find a place to put our substantial collection – more than two hundred objects. It’s a precious collection, so we moved the incremental space for offices to the upper levels, and in doing so we freed up the gallery space for public consumption. It’s interesting how rules and constraints give you opportunities. And the collection is mostly paintings, so the gallery is subterranean partly to protect it from light that could damage them.
HB: I’m curious to know how you worked with other constraints around the site: the main road at the front, a school behind, a residential neighbourhood to the right, and an underground railway below, slicing across the plot.
PB: We could not build on top of the underground station because of the weight, so we had to build that constraint into the plan. Another problem with the site
in the past was that it cut off connection between the neighbourhood and the school and Portello station. Now, the piazza forms a new shortcut to the underground stop for residents as well as BFF staff. All that became a common strategy that kept everything together. It became an opportunity, which then became reality.
MB: If we had taken over a ready-made building, we might have lost a lot of people simply because it would not have been convenient for them to work there. So being able to have a building on top of a subway station means that’s less likely to happen. And a low profile is important. Overly opulent premises are a problem when your business is looking after other people’s money. All managers should think about design. Design conveys values.
PB: It was clear from the start that the project should not indulge in ostentation. Massimiliano did not want a fancy shape, or something different for the sake of being different.
HB: At the start of the architectural process, you asked staff what they wanted from their new building – one of the reasons BFF chose to work with OBR was its expertise in such surveys. Commuting and the quality of the restaurant were among the themes that emerged as staff priorities. How did you build those into the design?
PB: Architecture comes from listening. You start to think with the people who will use your design, see with their eyes. And we like to design a little bit less in order to make people do the rest. When everybody is open to listening, the result is much more unpredictable, and tends to exceed expectations. BFF listened to the staff, noted their priorities, then we layered all that information onto transparent sheets, like a physical map. The moment you overlap everything, something magical happens.
Casa BFF sorge in una delle aree in corso di trasformazione più sensibili di Milano. Viale Scarampo è uno dei grandi assi urbani verso nord-ovest e in questo contesto Casa BFF non può non essere vista come una delle porte della città. In questo contesto, il progetto non poteva indulgere a delle soluzioni ostentate ma, al contrario, essere significativo per la sua capacità di “fare città”, coniugando genius loci e senso di comunità.
1
L’area di intervento aveva una forma rettangolare con una superficie di circa 3300 mq e ospitava un parcheggio a raso scarsamente utilizzato a causa dello spostamento delle principali attività fieristiche a Rho. In prossimità dell’area è poi stata recentemente realizzata la nuova fermata Portello della linea M5. È così che è nata l’idea di ripensare quello che era un vincolo infrastrutturale dovuto alla presenza della metropolitana sottostante, come l’opportunità per restituire al dominio pubblico una nuova piazza aperta alla città. Invertendo il rapporto tra figura/sfondo, dove la figura che sta davanti è la piazza e lo sfondo che sta dietro è l’edificio, Casa BFF assume in questo modo una forte valenza urbana.
2
La nuova piazza è definita dal pronao alto 40 metri, che a sua volta sorregge la grande copertura energetica che disegna il “quinto prospetto” nella mappa della città vista dall’alto. Con i suoi 2300 mq di pannelli fotovoltaici in grado di produrre 360 Megawatt/ora/anno, questa copertura si presenta come un “tappeto volante”, che assurge a manifesto dei valori ambientali di BFF, consentendo di ottenere la certificazione LEED Platinum e WELL Gold. Si tratta di un dispositivo attivo e passivo: offre riparo proteggendo dal sole diretto, e contribuisce al contempo al fabbisogno energetico dell’edificio.
Le strategie energetico-ambientali hanno guidato fin da subito la progettazione, a partire dall’orientamento solare, fino alla scelta dei sistemi costruttivi DfMA (Design for Manufacture and Assembly) e delle tecnologie impiantistiche da fonti rinnovabili, tese verso il massimo contenimento energetico e il minor impatto ambientale.
3
Per garantire la massima funzionalità e flessibilità, è stata compattata la distribuzione verticale al centro dell’edificio, liberando lo spazio interno dal maggior numero di vincoli strutturali e impiantistici e permettendo l’affaccio di tutti gli spazi verso l’esterno. Inoltre, grazie al generoso interpiano di 4,2 metri e alla trasparenza delle facciate su tutti i lati, la totalità degli ambienti di lavoro gode di una generosa illuminazione naturale. La protezione dall’eccessivo irraggiamento solare avviene grazie all’ombreggiamento combinato della copertura energetica e delle lesene frangisole verticali in vetro serigrafato.
4
Gli ambienti interni a ogni piano (circa 1200 mq) presentano la massima efficienza in termini di adattabilità alla maggior varietà di layout possibili (spazi individuali e collettivi, sale riunioni, aree relax... ). Si tratta di una nuova idea di spazio di lavoro concepito come “open space personalizzato”, che, a differenza del tipico open space, non è percepito semplicemente come “spazio di tutti”, ma come “spazio di ognuno”, parte di un tutto.
5
La trasparenza contribuisce a predisporre le persone al lavoro di squadra. In Casa BFF il disegno degli interni bilancia la trasparenza visiva con la privacy fisica e psicologica. Gli spazi interni sono concepiti per stimolare un ambiente di lavoro interdisciplinare dedicato a persone coinvolte nello stesso progetto comune. La transizione tra lavoro individuale e collettivo avviene in modo spontaneo grazie all’agevole rotazione delle postazioni e al molteplice utilizzo degli stessi arredi: i divisori, arricchiti da pannelli su cui poter scrivere e disegnare, diventano essi stessi strumenti di personalizzazione e collaborazione.
6
Il grande interesse per la comunità che si osserva negli spazi interni si riflette anche negli spazi esterni. Il pronao, disegnando la nuova piazza antistante l’edificio, non solo è l’elemento di transizione tra il fuori e il dentro, ma diventa esso stesso l’emblema dei valori urbani e sociali che BFF ha voluto promuovere con questo progetto.
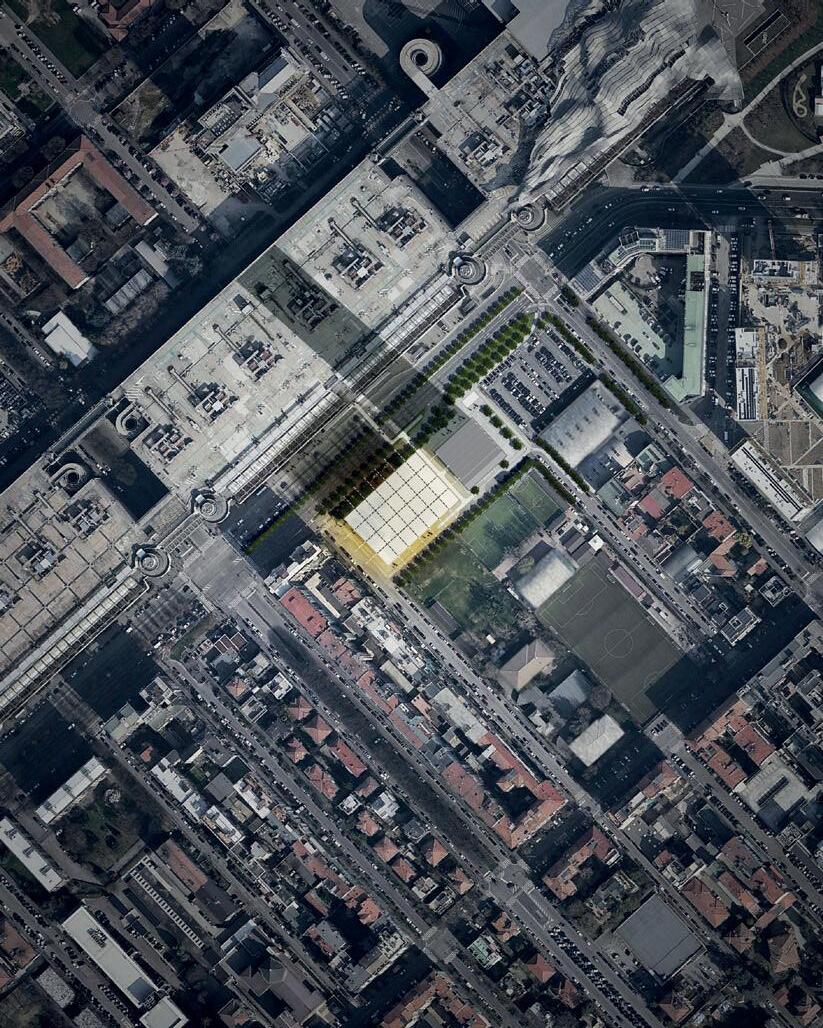
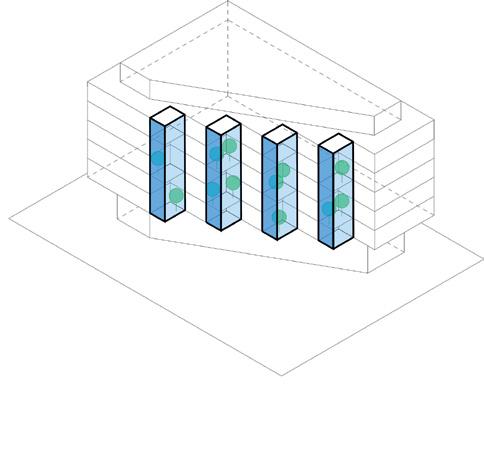
WINTER GARDEN Le logge bioclimatiche creano volumi di termoregolazione.
WINTER GARDEN Bioclimatic loggias create thermoregulation volumes.
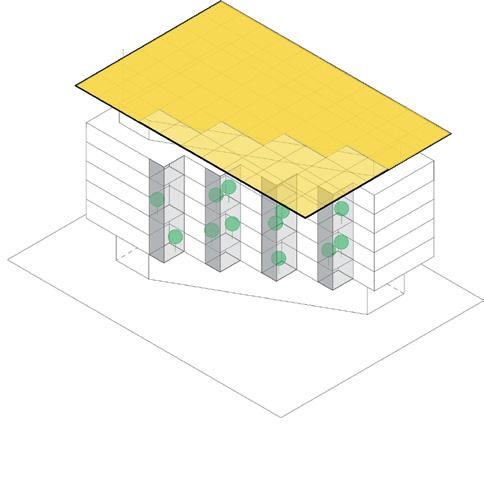
QUINTO PROSPETTO La dinamica articolazione dell’edificio viene ricompresa al di sotto di un’unica grande copertura energetica dalla forte valenza ambientale (Flying Carpet o Solar Canopy).
FIFTH ELEVATION The dynamic articulation of the building is encompassed beneath a single large energy-efficient roof with a strong environmental value (Flying Carpet or Solar Canopy).
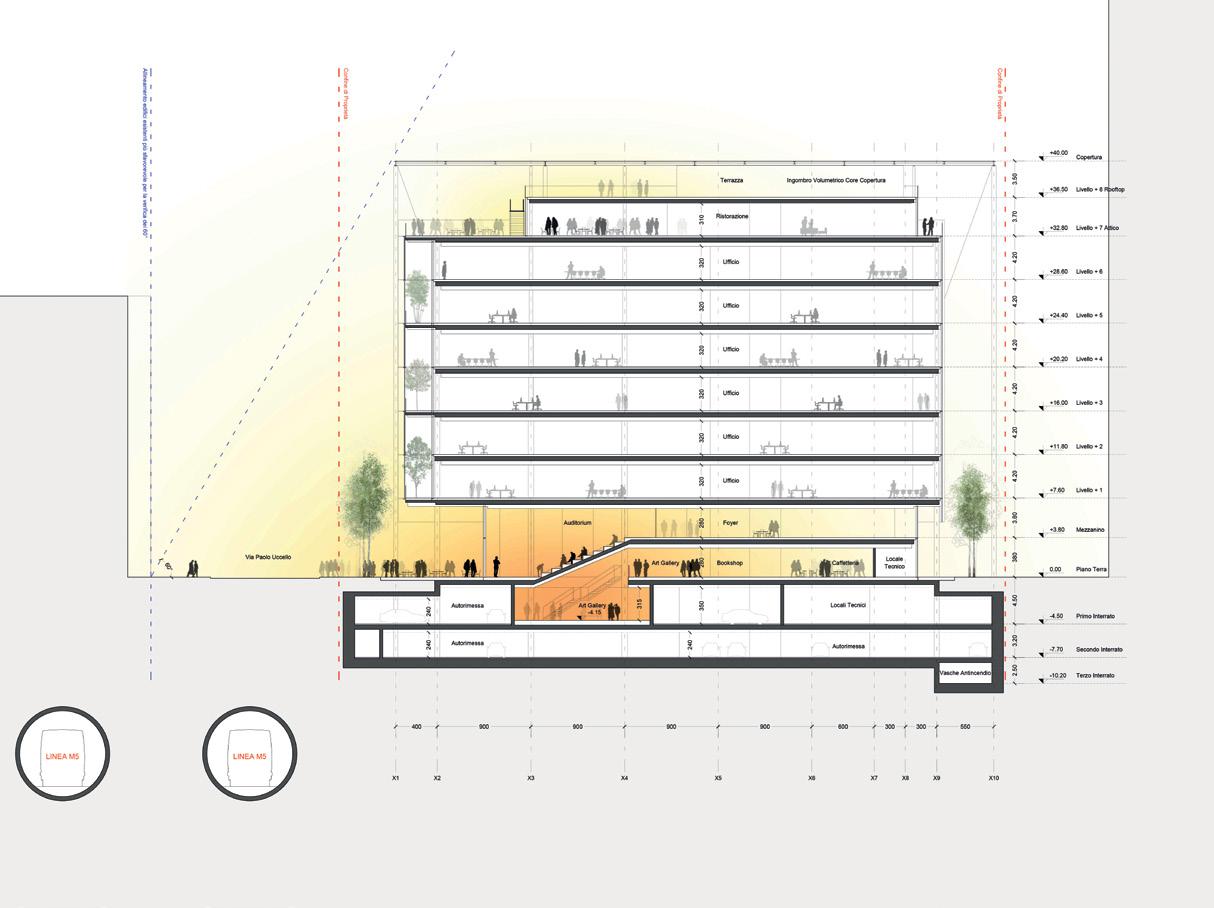
Sezione longitudinale. Longitudinal section.
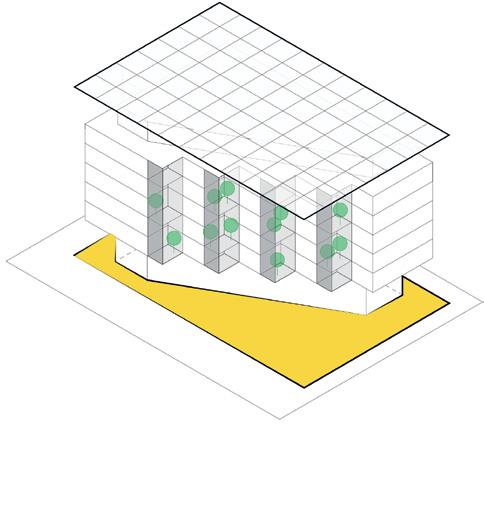
PIAZZA COPERTA La grande copertura definisce per “sottrazione” una piazza coperta super-urbana, che viene “restituita” alla città.
COVERED SQUARE The large covering defines, by ‘subtraction,’ a super-urban covered square, which is ‘returned’ to the city.
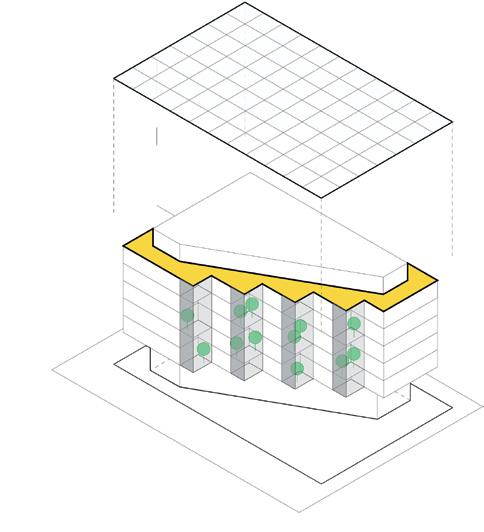
TERRAZZA PANORAMICA L’ultimo piano offre spazi comuni per eventi e attività all’aperto, ma protetti dalla grande copertura.
PANORAMIC TERRACE The top floor offers communal spaces for events and outdoor activities while being sheltered by the large roof.
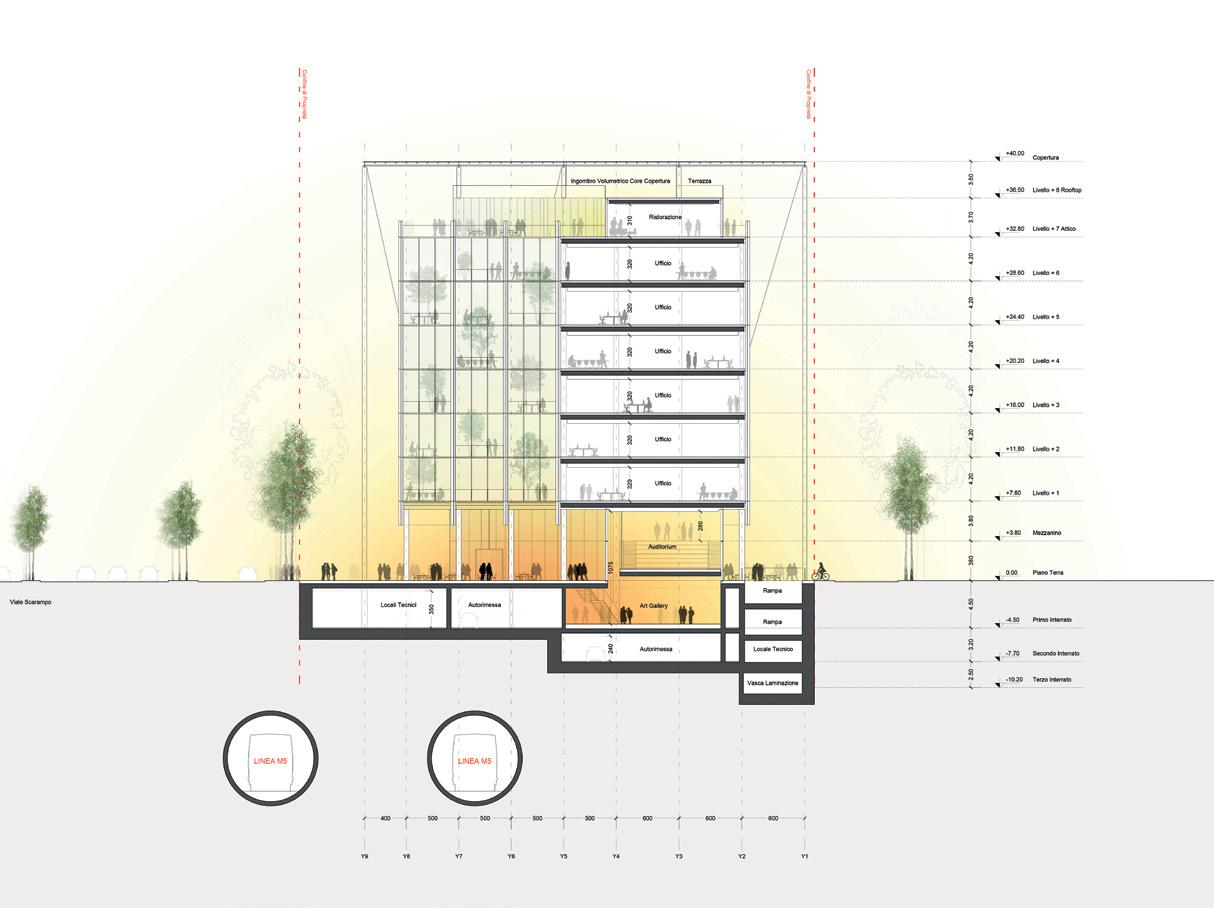
Sezione trasversale. Cross section.
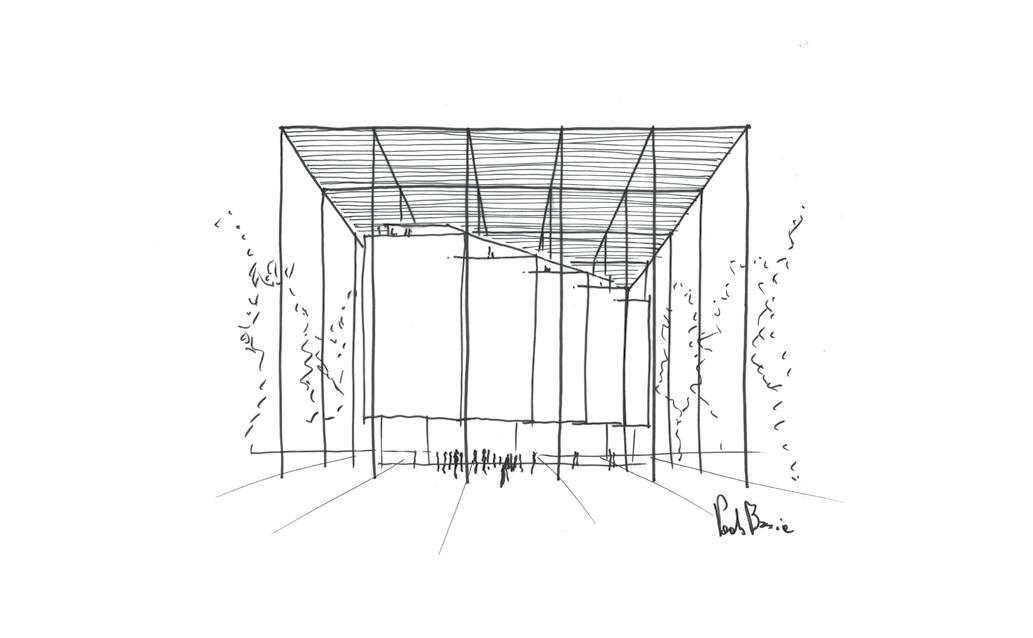
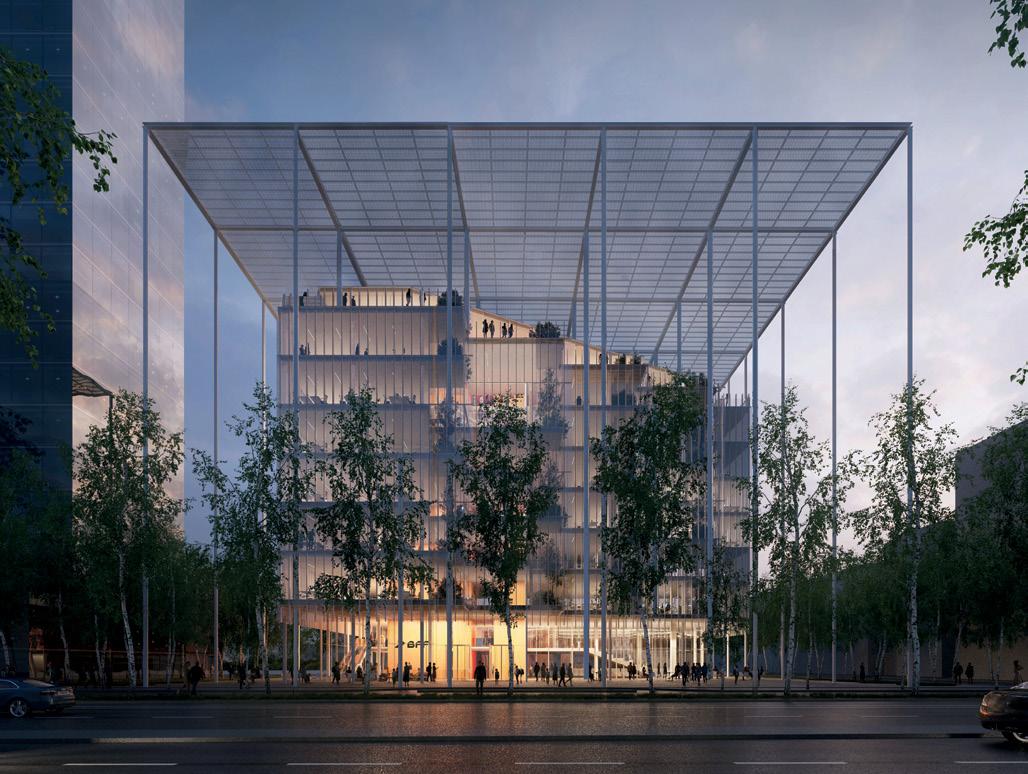
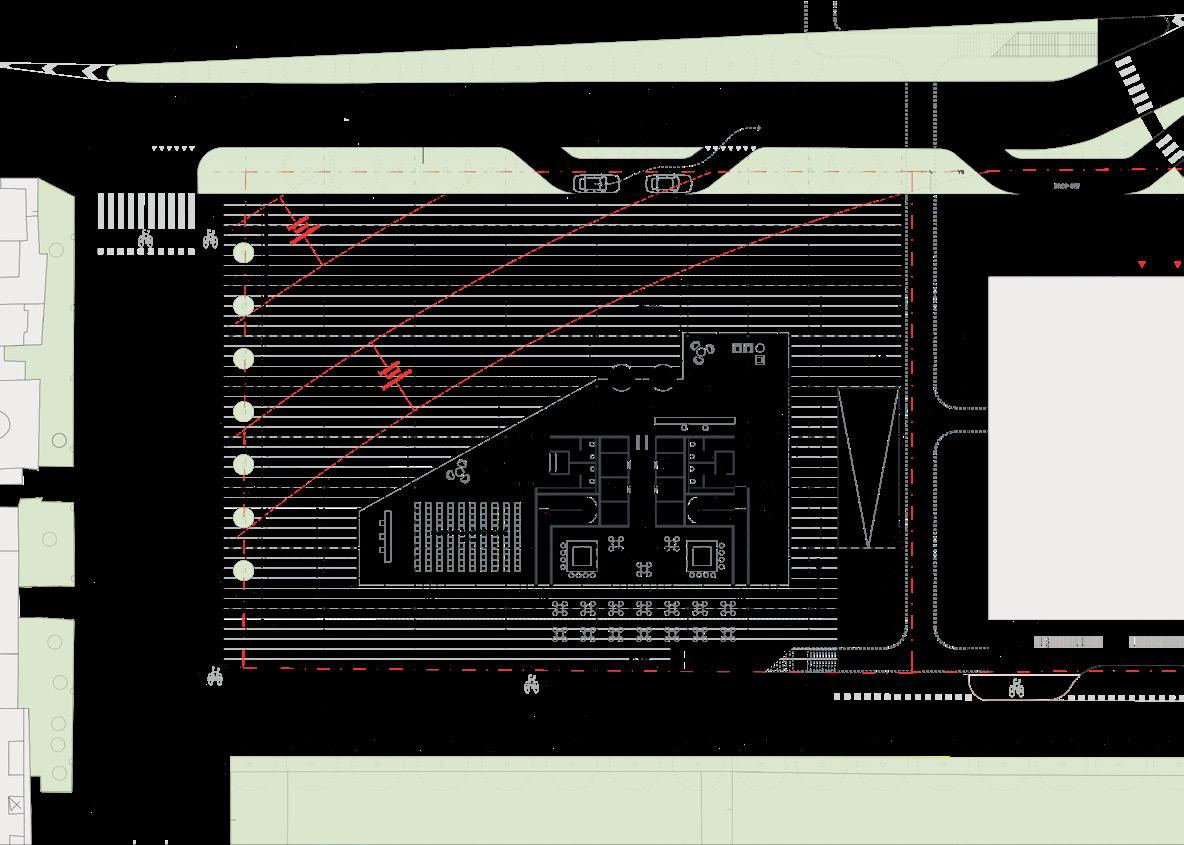
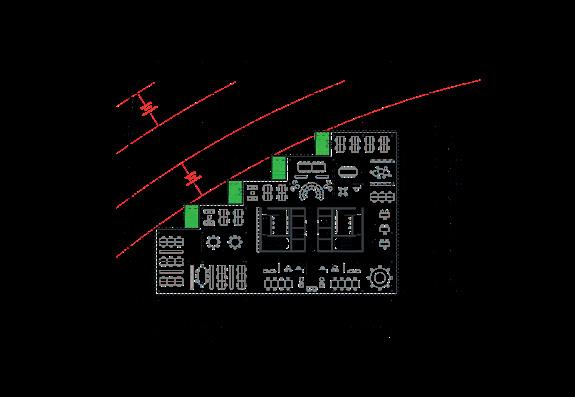
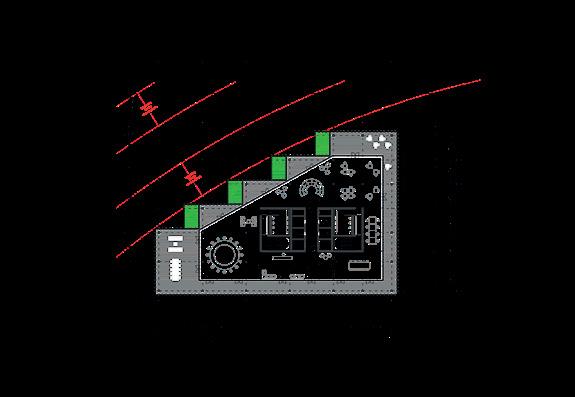
Casa BFF stands in one of the most visible development areas in Milan. Viale Scarampo is one of the major urban axes on the northwest side, and, in this setting, Casa BFF clearly stands out as one of the gateways to the city. There was never any question that the new building should draw attention to itself, however, it was important that it should represent a landmark, bringing together the genius loci the place and encouraging a sense of community.
1
The rectangular site covered 3300 m2 and contained a street-level car park that had barely been used since the principal fair activities were moved to Rho. The new Portello station on the M5 metro line had recently been built close by. This prompted the idea of rethinking what was once an infrastructural constraint caused by the existence of the metro line underground, and of taking the opportunity to turn the space into a new urban square. By reversing the usual relationship of figure and ground, in which the square became the figure in the foreground and the building its backdrop, Casa BFF takes on a strong urban presence.
2
The new square is defined by Casa BFF’s forty-metre high portico, which in turn supports the large energy-canopy, the project’s “fifth facade” visible in the view of the city from above. With its 2300 m2 of photovoltaic panels, able to produce 360 megawatt-hours of electricity per year, this canopy, rather like a flying carpet, will be awarded LEED Platinum and WELL Gold certifications. It is both active and passive: it shelters the building from direct sunlight while also contributing to its energy requirements.
Energy and environmental strategies provided the guidelines for the design of the project from the outset, from solar orientation to the decision to use DfMA (Design for Manufacture and Assembly) construction systems and renewable energy technologies, with the purpose of achieving maximum energy efficiency and having the minimal environmental impact.
3
To ensure maximum functionality and flexibility, the vertical distribution has been concentrated in the centre of the building to free the internal space from structural and plant requirements, while also providing all spaces with an external view. In addition, owing to the generous ceiling height of 4.2 meters and the transparency of all the façades, ample natural light is available to all the work areas. Protection from excessive solar radiation is ensured by shading provided by the energy-canopy and vertical brise-soleil fins made of screen-printed glass.
4
The internal spaces on each floor (approx. 1200 m2) are designed for maximum adaptability, allowing a wide range of different layouts (individual and group workspaces, meeting rooms, relaxation areas, and more). This new approach treats the workplace as a ‘personalized open space’ that, unlike a conventional open-plan office, is not merely seen as a ‘space for everyone’, but rather as a ‘space for each individual’, and thus as a part of a whole.
5
Transparency is an aid in promoting teamwork. The design of Casa BFF’s interiors provides a balance between visual openness and physical and psychological privacy. The internal spaces are designed to cultivate an interdisciplinary work environment where individuals can collaborate on a group project. The transition between individual and group work can take place easily and naturally thanks to the simple rotation of workstations and the use of multifunctional furniture. Partitions, fitted with panels that can be used for writing and drawing, become means that allow both personalization and collaboration.
6
The focus on the collective in the internal spaces is also evident in the external areas. The portico, which bounds the new square in front of the building, is more than a means of transition between the interior and the exterior; it also represents the urban and social values that BFF wished to encourage with this project.
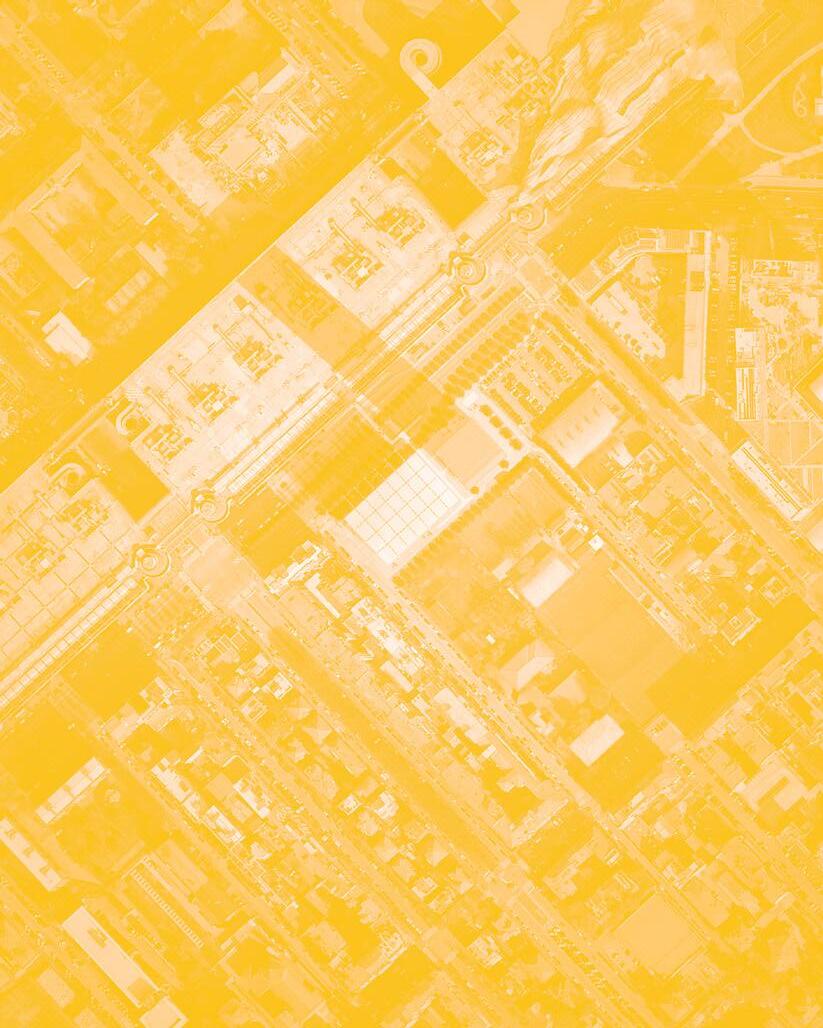
ll museo in Casa BFF è nato anche dalla riflessione su alcuni limiti degli spazi e sulla possibilità di convertire questi ultimi in un’opportunità di sviluppo. L’area interessata, infatti, è parzialmente interrata. La scelta è stata di impiegare questa sezione dell’edificio per proteggere ed esporre le opere di arte moderna e contemporanea italiana, perlopiù dipinti, che la Banca ha collezionato a partire dagli anni Ottanta. Durante tutto il periodo di progettazione e costruzione dell’edificio, si è sempre lavorato con gli architetti tenendo a mente che la rigenerazione urbana riguarda prima di tutto le persone: anche il museo, quindi, è stato pensato per abbattere le barriere e invitare allo scambio. È così che è rimasto trasparente come il resto dello stabile, perfettamente visibile dall’esterno, pur proteggendo le opere che si trovano all’interno. Inoltre, rispondendo a un senso di responsabilità verso la collettività e verso il patrimonio culturale italiano, l’area museale, accessibile gratuitamente, ha l’obiettivo – attraverso mostre ed eventi – di creare un sistema virtuoso e aperto di scambio e condivisione di conoscenze, che favorisca il dialogo e offra al pubblico una prospettiva completa, accessibile, e di alto valore scientifico.
Tra gli artisti in collezione, Valerio Adami, Franco Angeli, Enrico Baj, Alberto Burri, Lucio Del Pezzo, Lucio Fontana, Gianfranco Pardi, Mario Schifano, Arnaldo Pomodoro, Giò Pomodoro ed Emilio Tadini. La Banca ha scelto di inaugurare lo spazio museale con una mostra dedicata alla serie di quaranta acqueforti di Enrico Baj sul Paradiso perduto di John Milton, per l’edizione del 1987 (Mastrogiacomo editore) con l’introduzione di Roberto Sanesi, aperta dal 3 aprile al 17 ottobre 2025. Ogni epoca ha trovato nel Paradiso perduto immagini, suggestioni, risposte e chiavi di lettura della propria esistenza personale e del proprio tempo. La volontà della mostra è presentare attraverso gli immaginari contemplativi di Enrico Baj alcuni dei temi centrali del poema e di offrire al visitatore l’opportunità di riflettere su aspetti chiave della condizione umana.
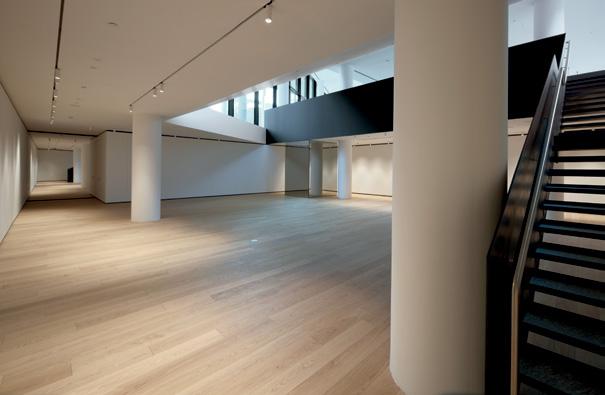
BFF Gallery is the result of a reflection on the limitations of space and the possibility of turning these limits into an opportunity for development. In fact, part of this space is underground. The final decision was to use this area of the building to both protect and exhibit the modern and contemporary Italian artworks, mainly paintings, that the Bank has been collecting since the 1980s. Throughout the design and construction of the building, work with the architects has always focused on the fact that urban regeneration is first and foremost about people: so the museum has also been designed to break down barriers and encourage dialogue. That is why, like the rest of the building, it is transparent, perfectly visible from the outside, while at the same time protecting the artworks inside. Moreover, in response to a sense of responsibility towards society and Italian cultural heritage, the free access to the museum intends to create –through exhibitions and events – a worthy and open system of exchange, encouraging dialogue and offering the public a complete, accessible, and high-quality scientific perspective.
Artists featured include Valerio Adami, Franco Angeli, Enrico Baj, Alberto Burri, Lucio Del Pezzo, Lucio Fontana, Gianfranco Pardi, Arnaldo Pomodoro, Giò Pomodoro, Mario Schifano, and Emilio Tadini. For the opening of the museum, the Bank has chosen an exhibition dedicated to a series of forty etchings by Enrico Baj on John Milton’s Paradise Lost, published in a 1987 folio (Mastrogiacomo Editore) with an introduction by Roberto Sanesi. The exhibition opens on 3 April and will continue through 17 October 2025. Historically, each generation has found in Paradise Lost images, suggestions, answers, and keys to understanding its own personal existence. The aim of the exhibition is to present some of the central themes of the poem through the contemplative imagination of Enrico Baj. It will give visitors the opportunity to reflect on crucial aspects of the human condition.
