
The conceptual works of Ward | Blake Architects









Foreword by David Buege
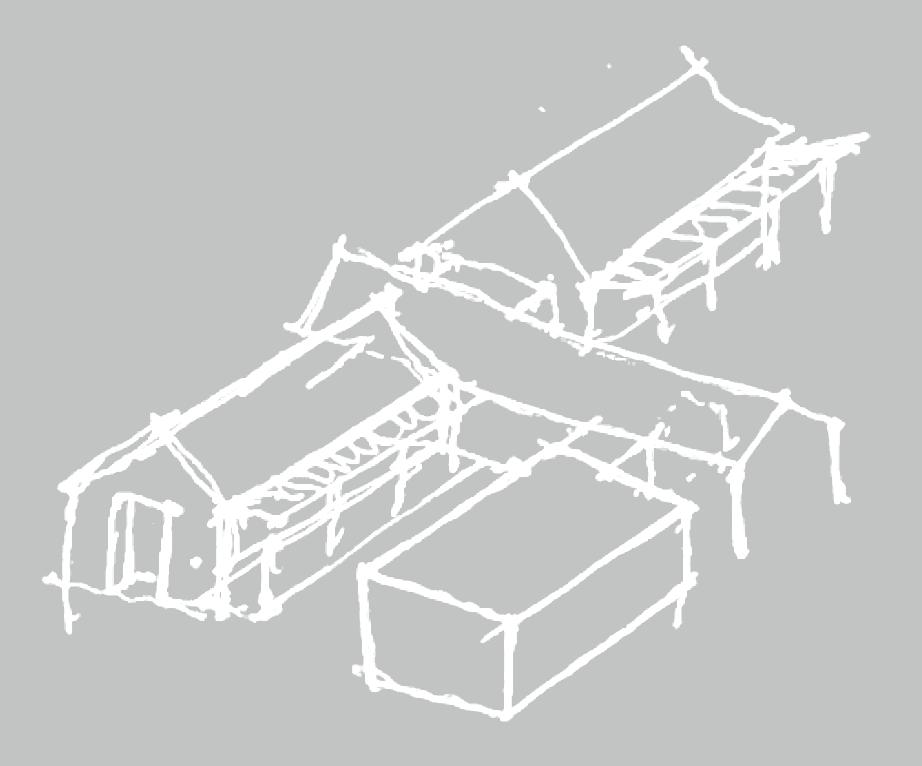
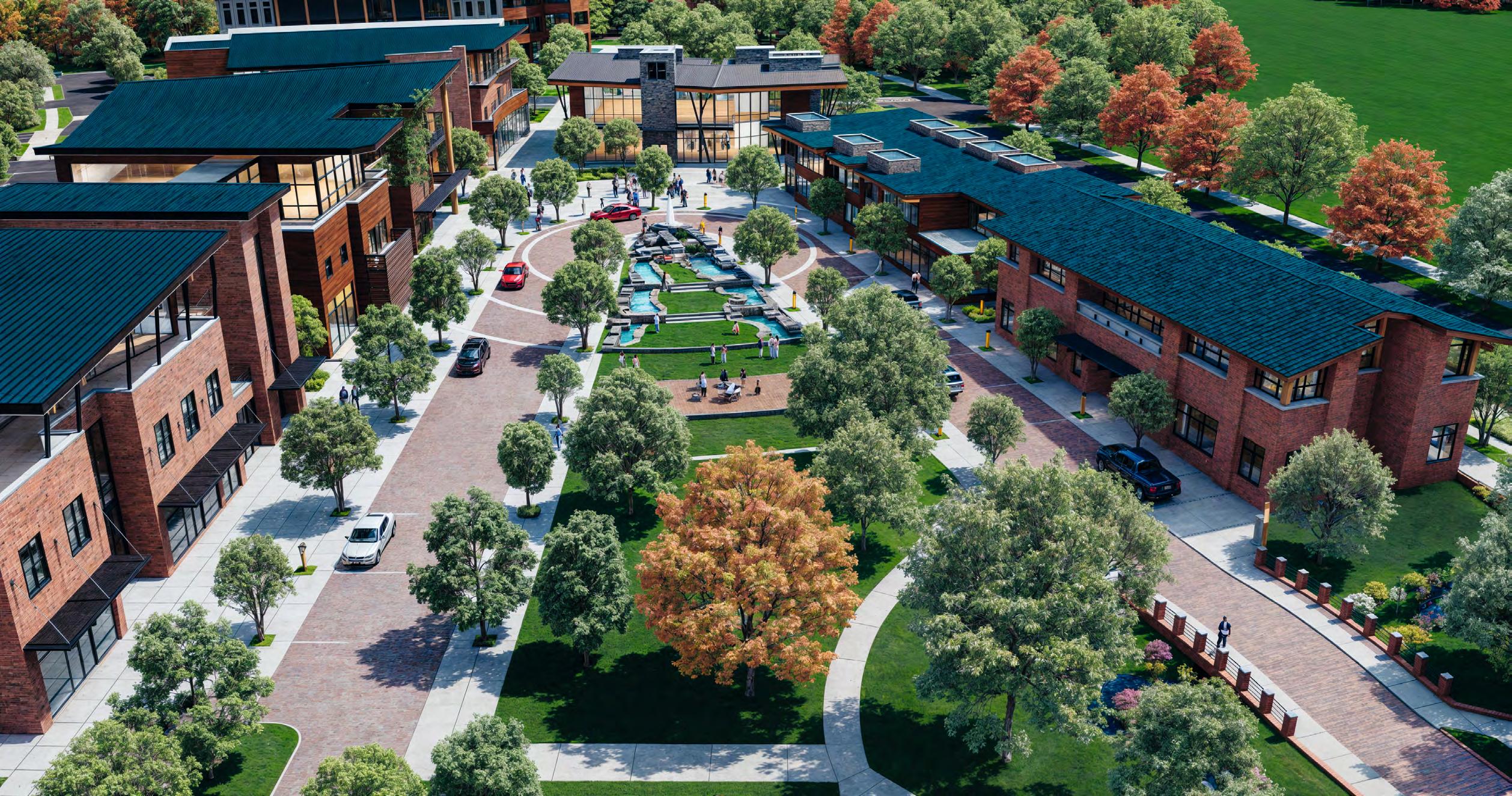

Principles of good urbanism, a complex and compelling program of public and private spaces, and materially rich modern architecture with a sense of civic responsibility ensure a place where people will choose to be.
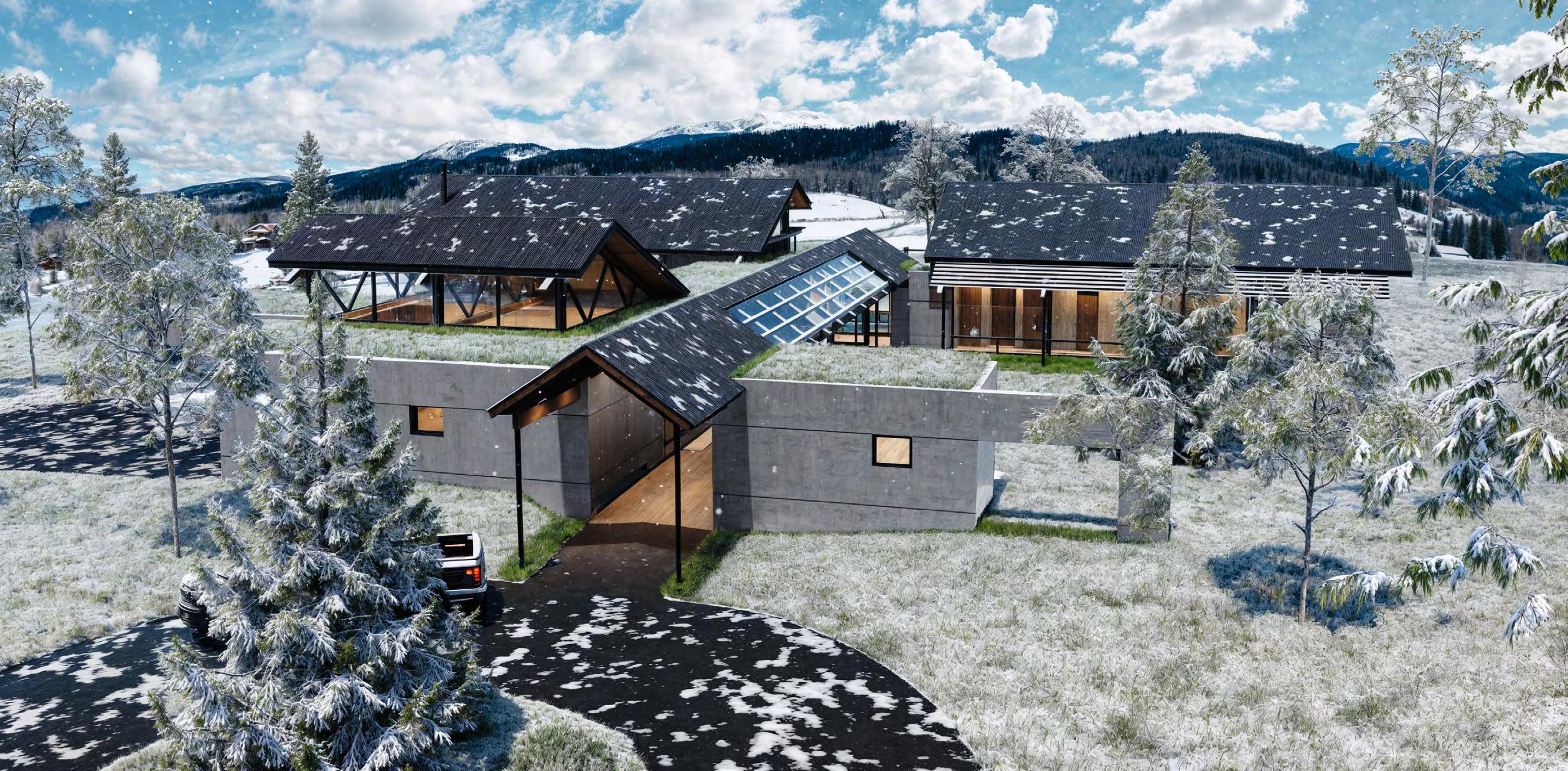
From the entry, a processional space defined by solid concrete forms becomes more open in character in the main living spaces and creates a landscaped interior courtyard. This provides a transition from the street side of the house toward the mountain views and the reflections provided by a water feature at the end of the procession.

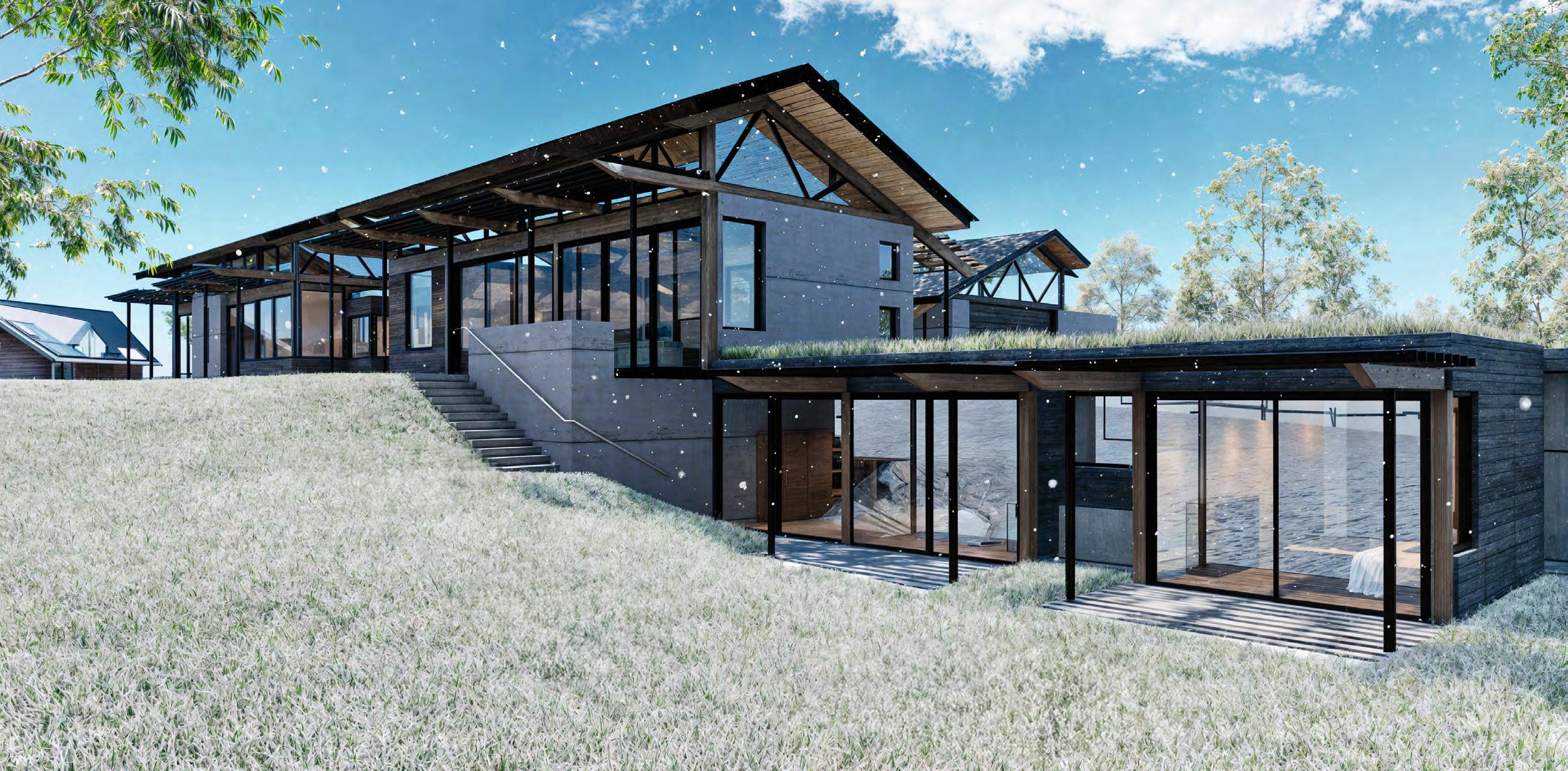
Exploiting the site’s natural contours, the guest suite and gym on the lower level are served by a stair that provides access to the main living area’s terraces. The sod roof of the lower level helps the form blend with the site unobtrusively while preserving neighbors’ views to the mountains.

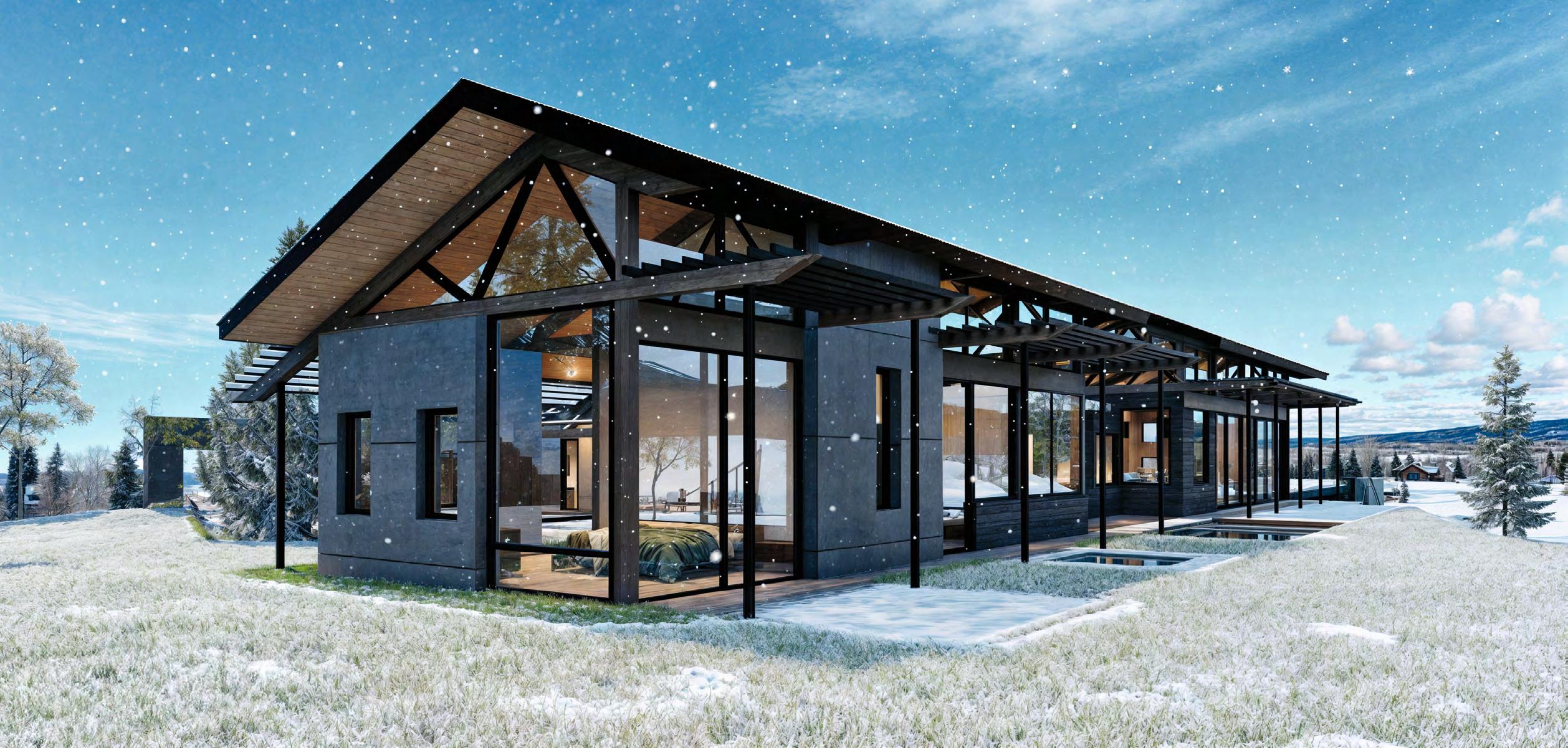
Previous pages and below: Transparency of walls ensures a strong connection with nature while revealing the structural frame architecture of the house and reinforcing allusions to the barn-like vernacular and agricultural buildings predominant in the region.

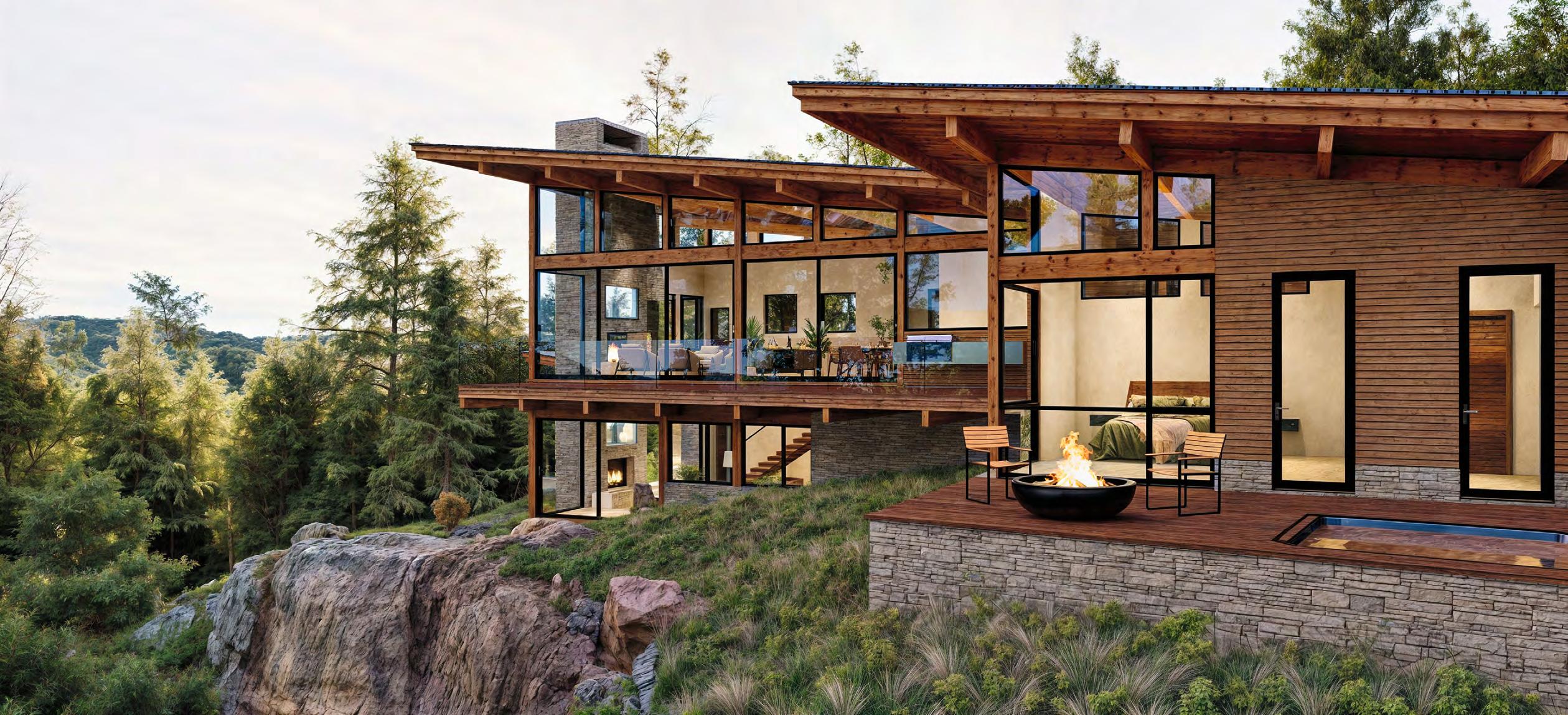

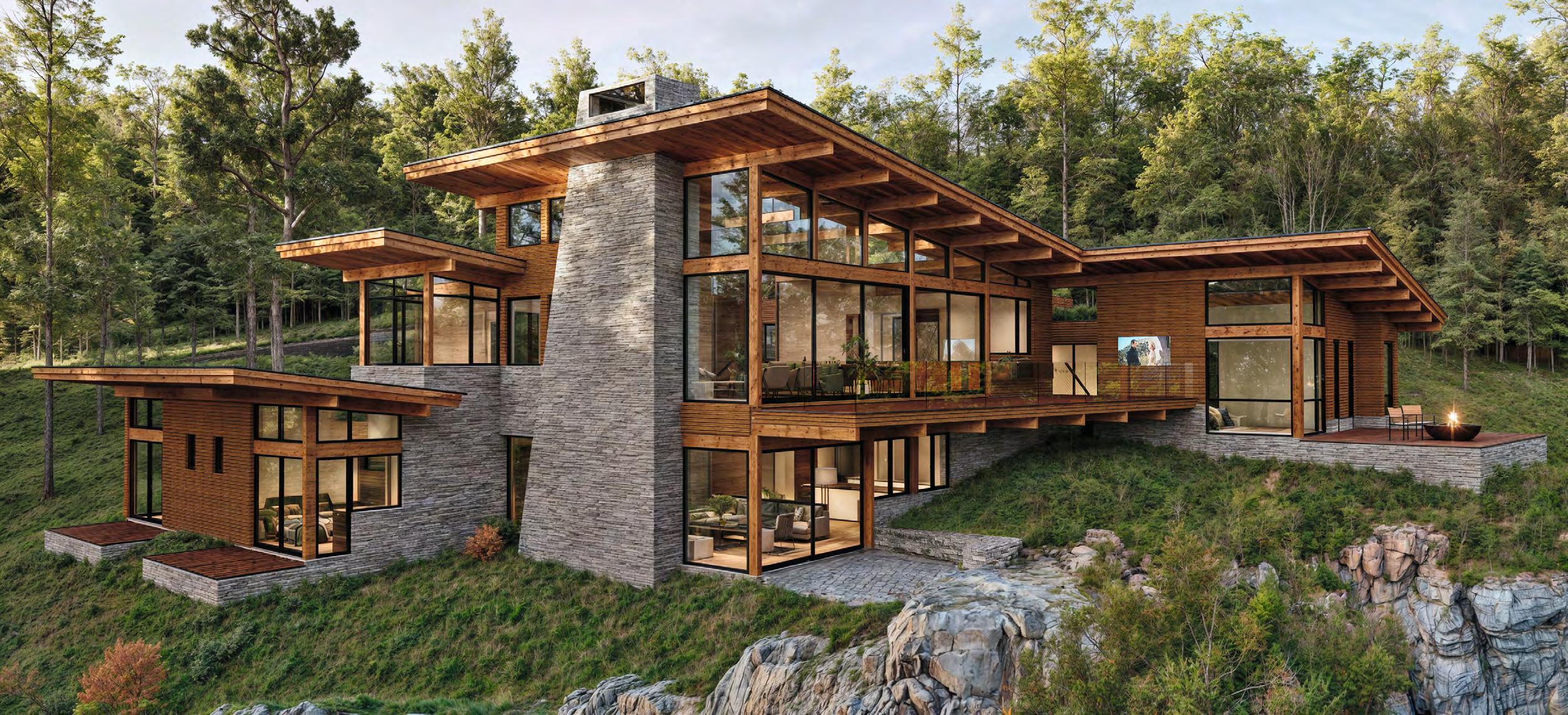

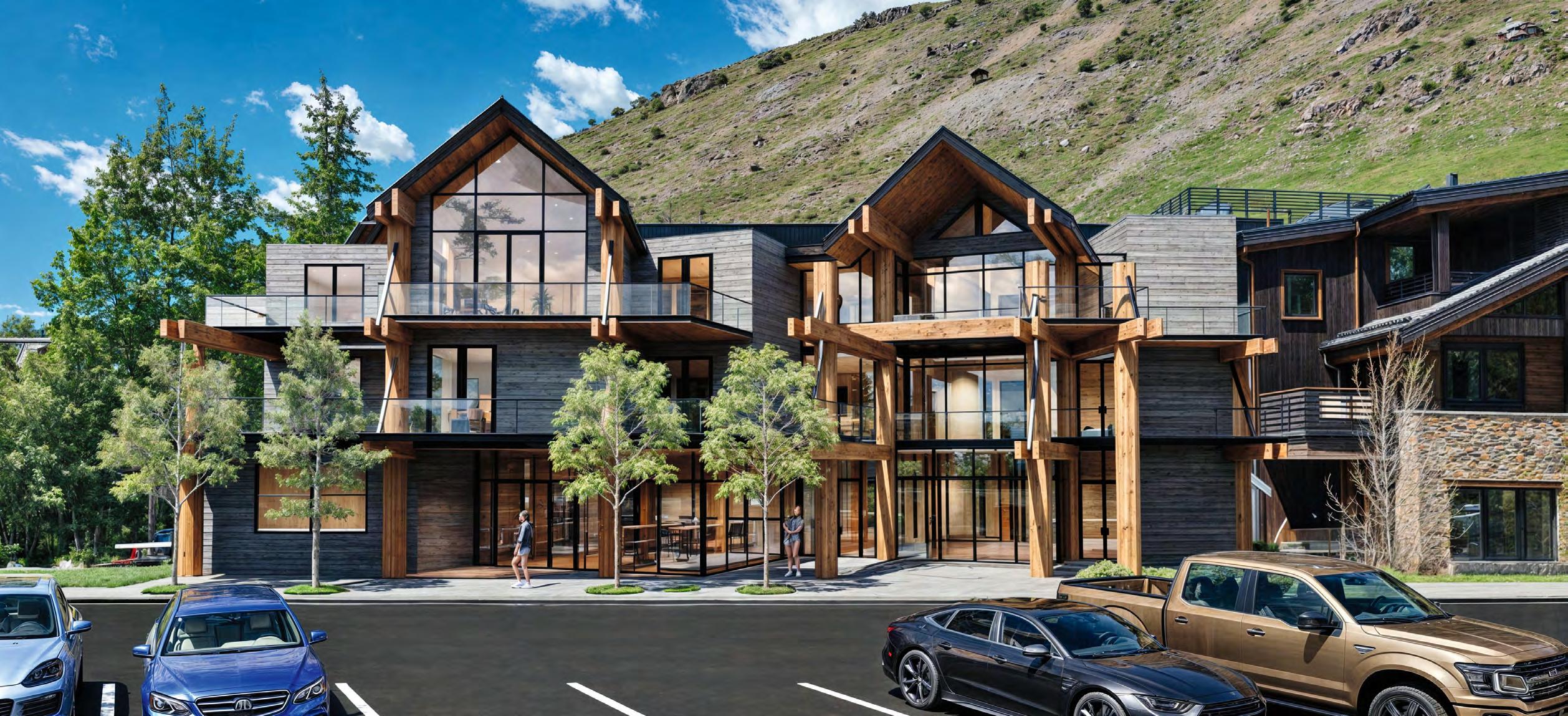

The east façade with varied, complementary roof forms that recall the natural topography and surrounding buttes. Generous windows open the interior to the streetscape, and to the park across the street. The building’s public functions encourage casual visitation. The high-energy atmosphere is provided by a pedestrian-friendly street.
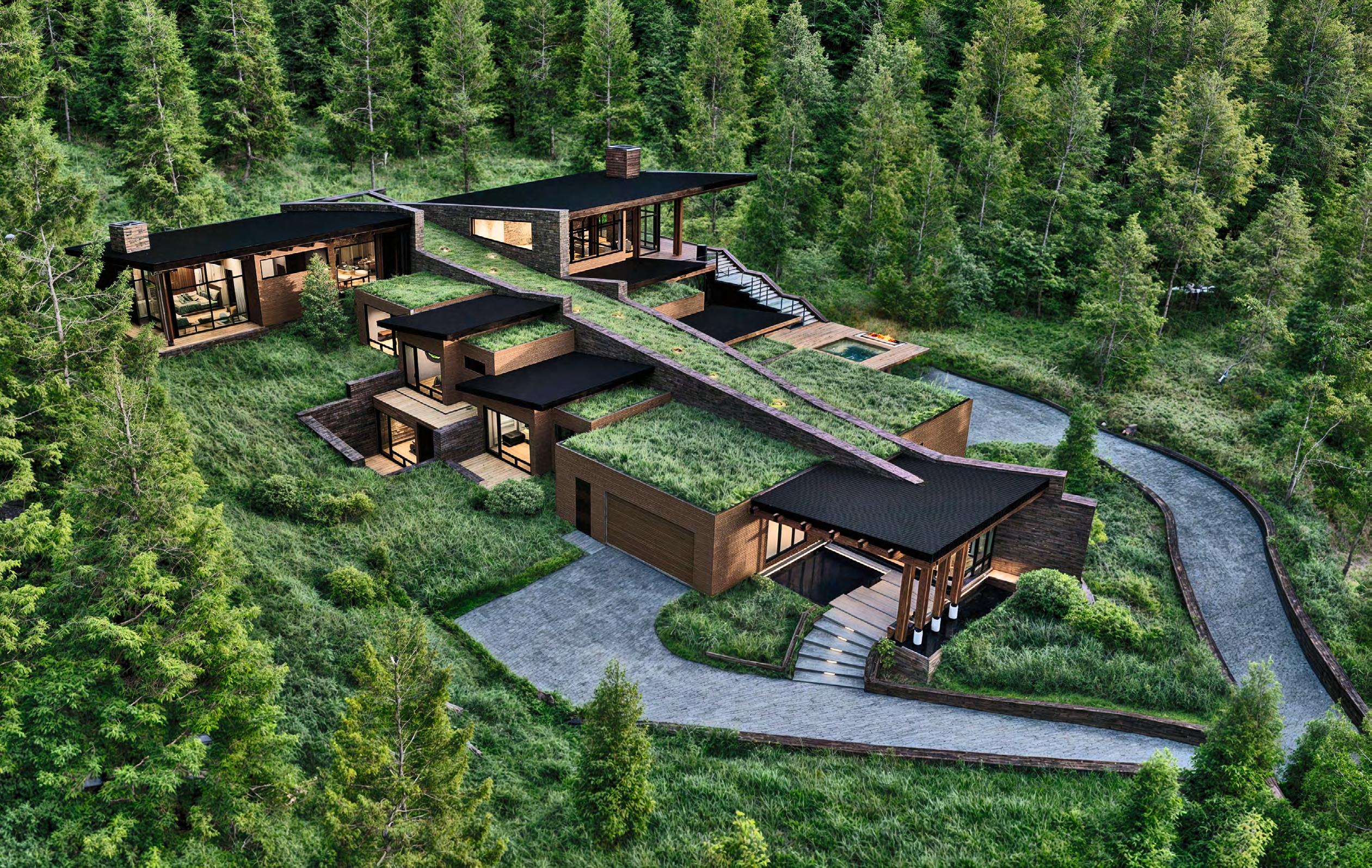

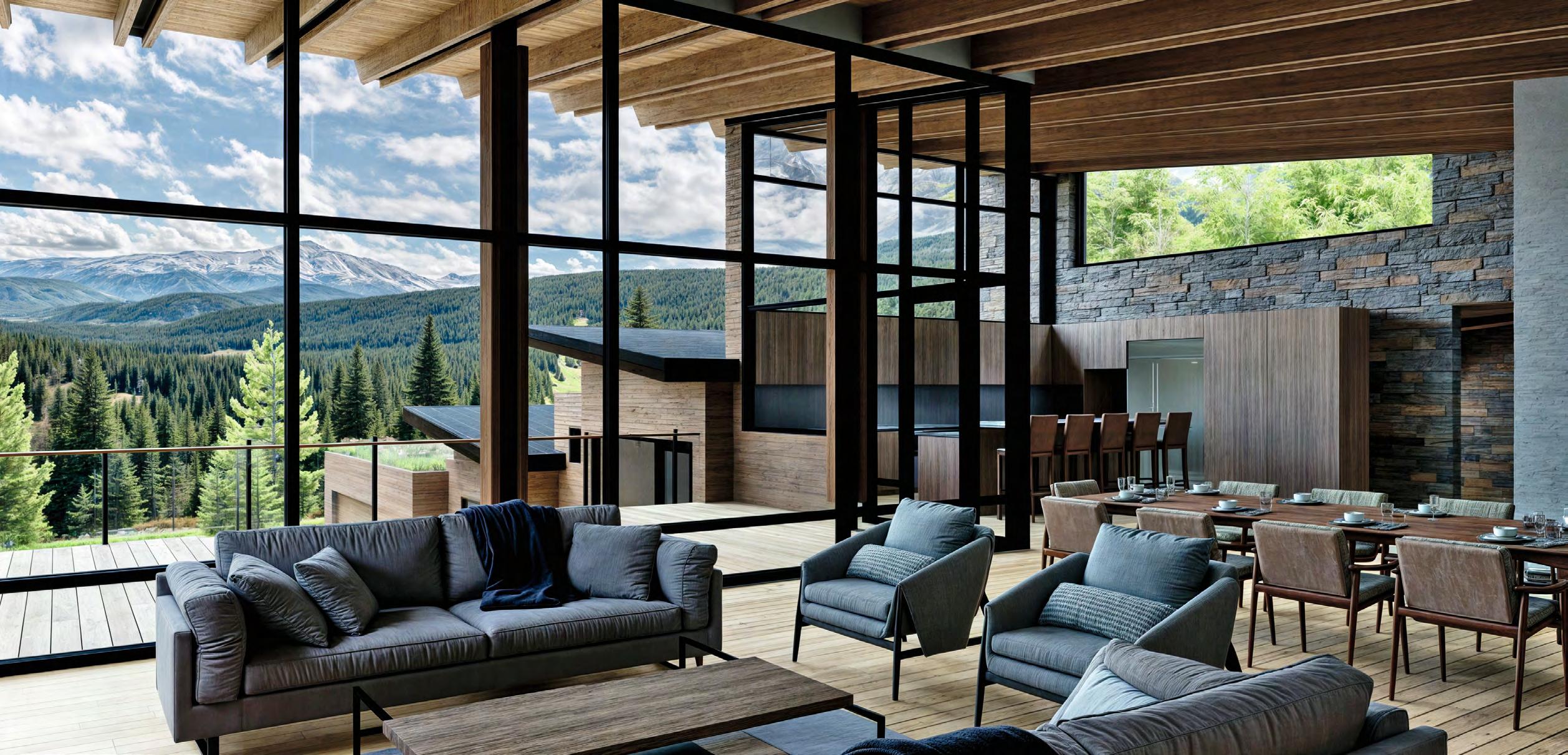
The logical termination of the trail: the living-kitchen-dining room area. The roof line and the windows direct the interior views toward the distant Spanish Peaks. The exterior roof lines vary in response to how the roof has been fragmented to allow the floor plan to follow the site’s topography. The structure of the house was developed as a direct response to the height of the existing trees of the site.


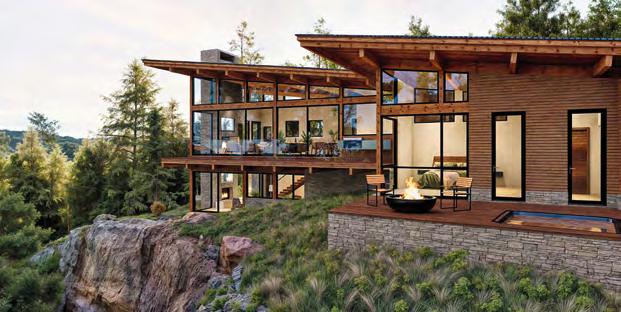
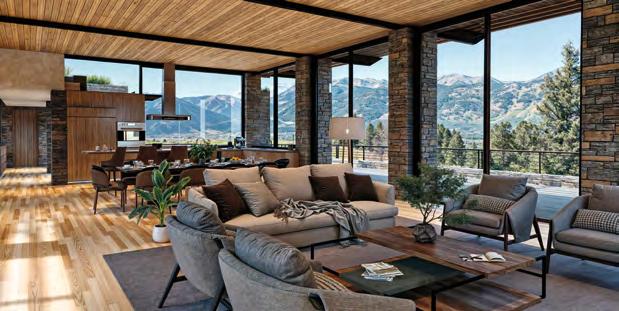


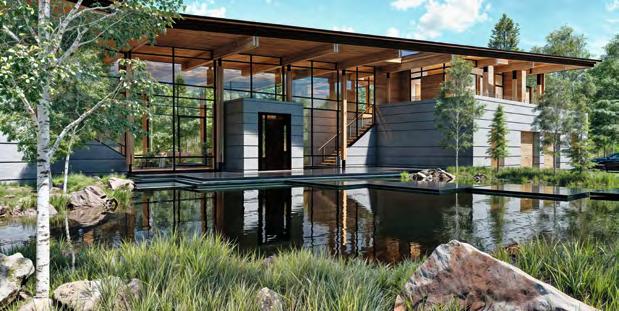
“If to build is to live, then to design a building well is to live beautifully.”
Biophilic Visions: The Conceptual Works of Ward | Blake Architects represents a large cross-section of the firm’s work, from its beginnings to the present day. While most monographs showcase built work, Biophilic Visions explores Ward | Blake Architects’ unbuilt projects, giving them a new life in print. These 24 projects are testament to the quest architects face in pursuing designs to fruition and keeping the concepts alive in the face of economic, sociocultural, and architectural adversity.


Accompanied by an insightful description of the design process, and illustrated with detailed imagery, each project is carefully designed for its location, and embedded within the firm’s approach to biophilic design. Paying attention to views, natural daylighting, healthy materials, and mechanical systems, the architects create designs for buildings that are not only respectful toward nature and their extraordinary settings, but also to the health and wellness of their occupants.
