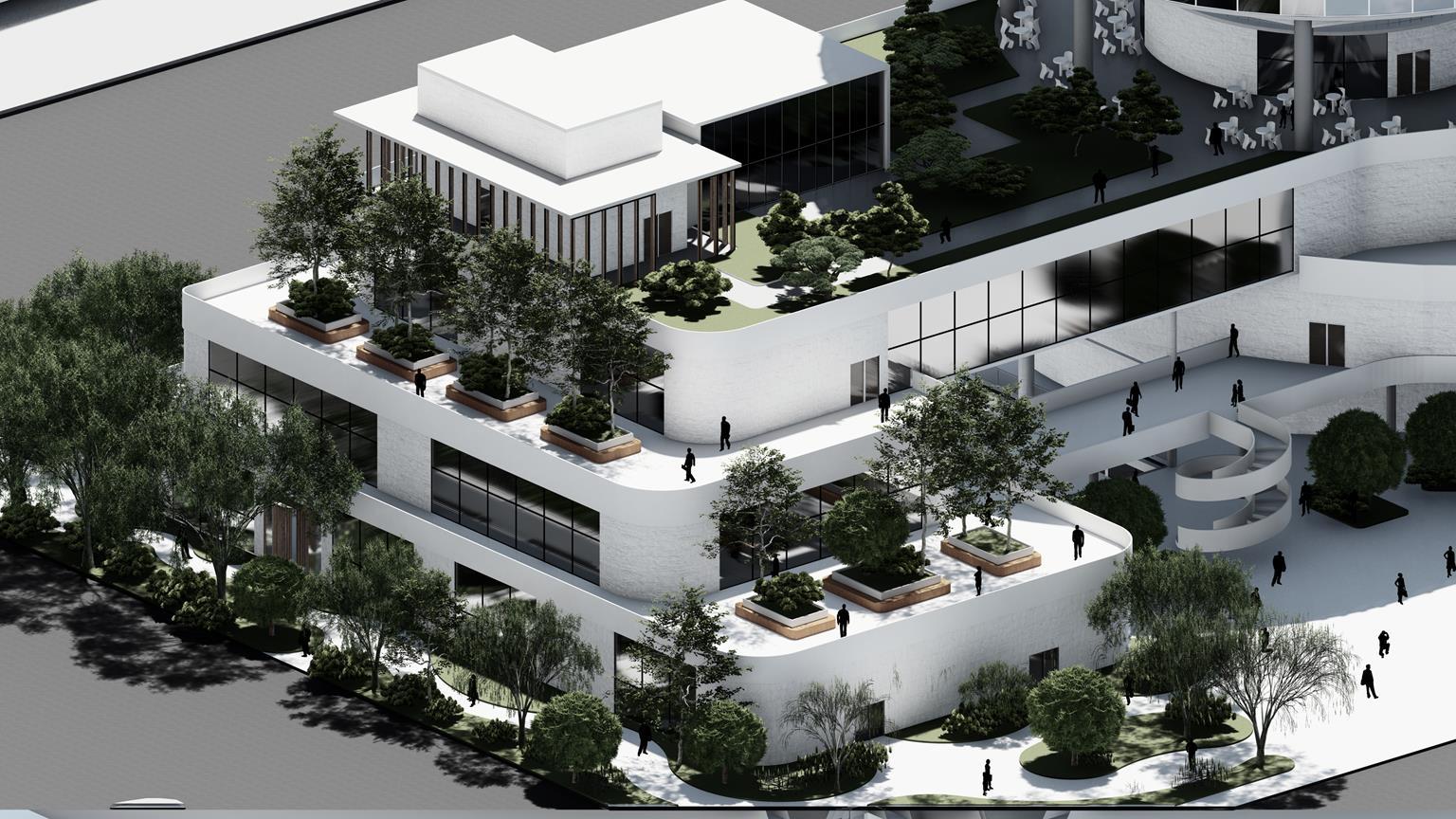
Building Forest Whispering Shade
Dialogue with the wind
Combine with the environment to create a comfortable ecological building.
導師
學生:熊澤仁
:温琇玲
Department of Fifty seven Architecture and Urban Design.
都市熱島效應(Urban heat island,UHI)
1. Urban Heat Island (UHI)
2. Site selection
3.Analysis of Xinyi District
4. Design approach
5. Office Analysis
6.Architectural design
Preface
The heat island effect is increasing day by day. However, the high degree of development in cities ignores the impact on the environment. Through environmental simulation and ecological planning, we can reduce the environmental damage caused by buildings, pay more attention to the improvement of the urban environment and the design of future buildings. Propose new ways to improve the ecological impact of future heat islands.
目錄 2 2024/5/13
CONTENTS
Introduction to UHI
Negative impacts of UHIIntroduction to UHI
Introduce
Urban heat islands are defined as “urban areas with higher temperatures than surrounding rural areas.”This relative popularity is driven by “land use, configuration and design of the built environment. This is the result of heat capture (including street layout and building size, the heat absorption properties of building materials), reduced ventilation, reduced greening and water features, and direct heat emissions from homes and industry."
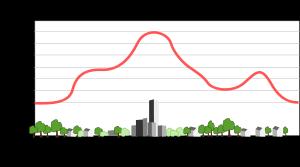
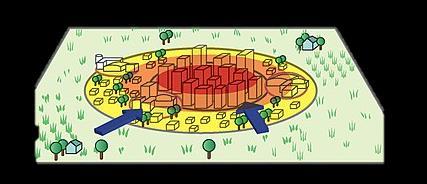
use Building environment No ventilation plan No greenery and water features
3
2024/5/13 01
Energy emissions Urban planning zoning Building use zoning Base planning Building configuration Building materials Urban style corridor Greening scale Water introduction Heat emissions Factory heat emissions Factor
land
Impact of UHI
02 Affect Weather
Collateraleffects on local meteorology include changes in local wind patterns,cloud and fog formation, humidityand precipitationrates.
The area affected by UHI thatchanges the climate is 2-4 times larger than the city itself.
Healthy Ecology
Animal
UHI effects have the potentialto directlyaffect the healthand well-beingof urban residents.
High UHI intensityis associated with increasedconcentrations of air pollutantsat night, which can affect air qualitythe next day.
UHI can also harm water quality. Rainwater carries heat from warm pavement and roof surfaces into storm drains and then into streams, rivers, ponds and lakes, raising the water temperature there.
Thermal pollution. This pollution can sometimes increase water temperatures by 11 to 17 C, causing thermal stress and shock to fish inhabiting the water body.
Species thatare good at migratingcan take advantageof the conditions provided by UHI to thrivein cities outside their usual range.
The UHI effect alters thenaturalselection process. Selective pressures such as temporal changes in food, predation,and water are relieved, creating a new set of selective pressures.
Another consequence of the UHI effect is theincrease in energy requirementsfor air conditioningand refrigeration in relatively hot cities.




4
2024/5/13
Energy
water wind green
Improvement plan
Urban commercial building
In highly developed cities, the inherent impact of buildings on nature is ignored, which intensifies the heat island effect.
Combining nature, exploring architectural forms that prioritize the environment, and creating a space where urban dwellers can comfortably and effortlessly enjoy nature.
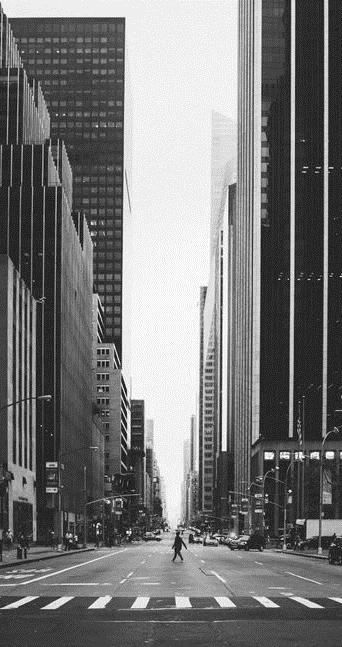
5
2024/5/13 03
改善 Environmental Architecture Win d Nature Architectural type Combine with nature Environmental Architecture
Base selection
In 1980, the city government announced its main plan. In 1995, the area ratio was increased to 630%, and in recent years, intensive development has continued.
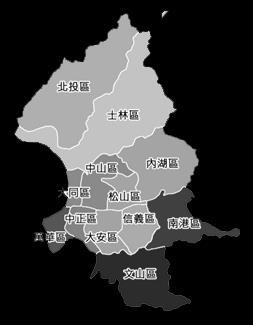




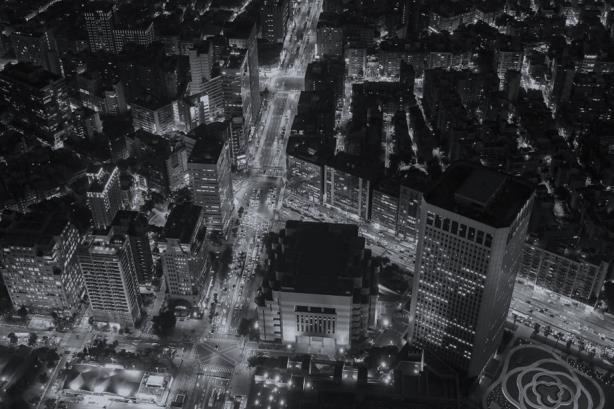
6
2024/5/13 04
Xinyi Planning Area
Base location
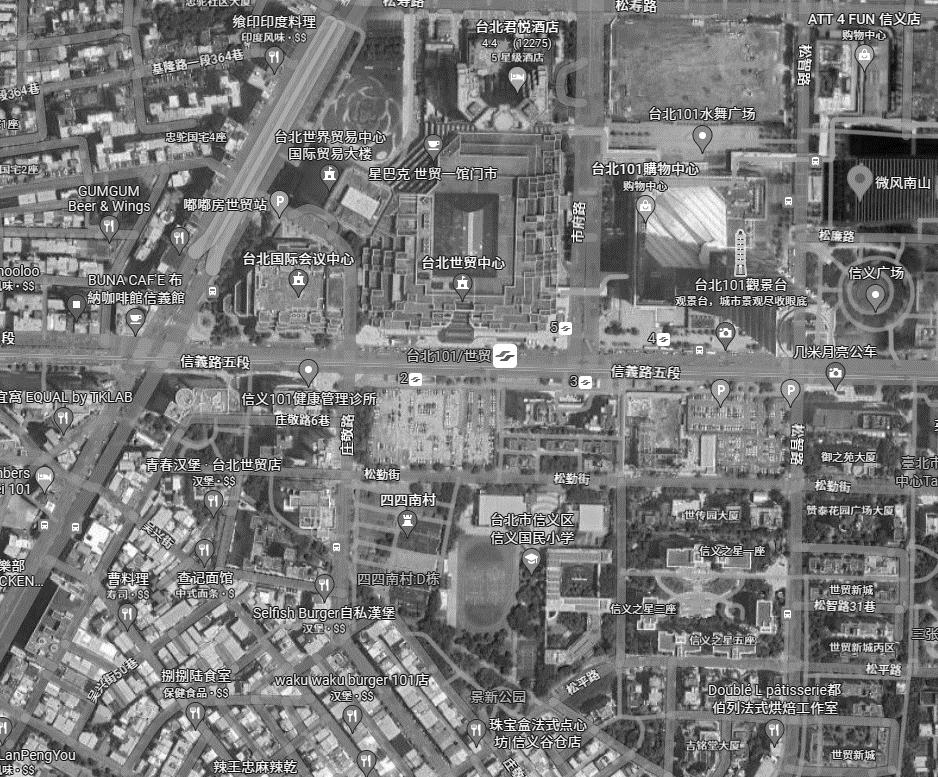
No. 17, Songqin Street, Xinyi District,TaipeiCity
Base introduction :
A parkinglot site next to the Taipei World Trade Center.
Close to 101 and World Trade MRT stations
To the north is the Xinyi Planning Districtbusinessdistrict
The south is a mixed residentialand commercial area
Artificialpaving
Xinyi District
Highly developed
As a result, heat conduction is becoming increasingly serious, and there is no natural cooling design to lead to long-term high temperatures in summer.
Density too high

7 2024/5/13
Xinyi District Regulations
Acommercial area designated for regional retail, service, entertainment, wholesale and related commercial activities.
Section 5 of Xinyi Road is 30 meters wide
Building height: 66 meters
Area: 1 hectare
Comparison of relaxed conditions for specific business areas.
The third type of business district
Construction coverage rate: 65%
Floor area ratio:560%
Ratio of land returned: 15%
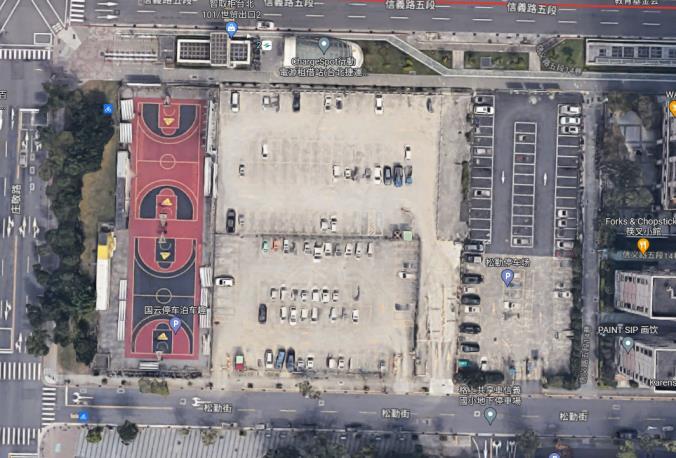

8 2024/5/13
Current construction project
Fubon Construction
Base information
Development Group: Fubon
Construction Area: 0.5136
Development
Type:Office building
*Passed environmental impact assessment review
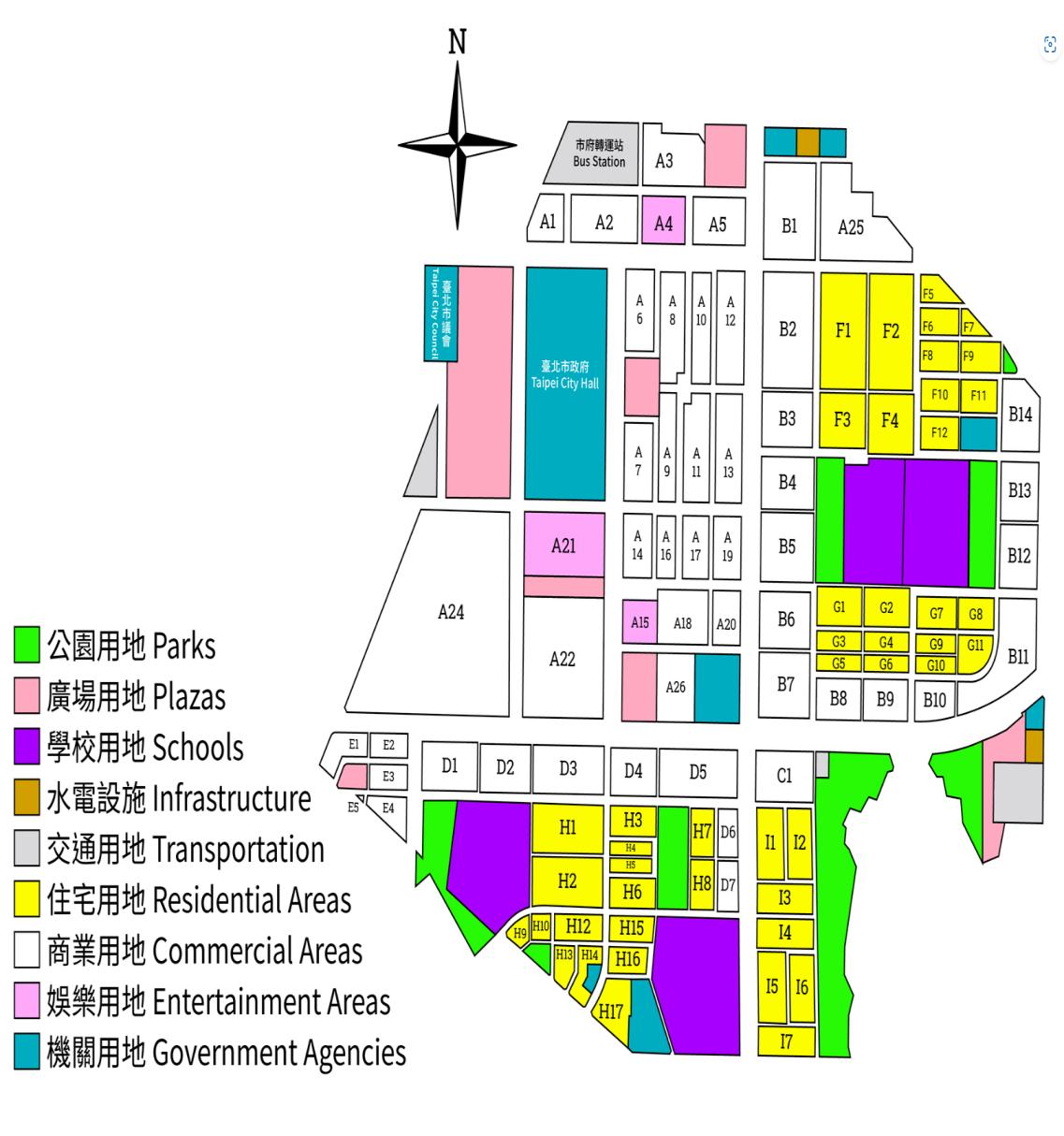
9 2024/5/13 標號 建築名稱 樓層 高度 樓地板面積 狀態 啟用年份 用途 D1 富邦D1 未定 140 未定 未定 未定 辦公 D3 元利四季酒店 31 180.2 45,802.17 興建中 2026年 旅館 D4 信義房屋 (信義企業集團) 10 48.2 22,771.09 完工 1995年 辦公 D5 國泰信義經貿大樓 、信義首席公館 12 49.95 47,088.36 完工 2003年、 2020年 辦公 標號 建築名稱 樓層 狀態 類型
南山A21 (世貿三館改建) 43 環評通過 商場、辦公 A22 A23 臺北101 101 完工 商場、辦公 A24 世貿中心展覽大 樓 8 完工 會展 A24 臺北世界貿易中 心國際貿易大樓 34 完工 辦公 A24 臺北國際會議中 心 10 完工 會展 A24 臺北君悅酒店 26 完工 旅館 A25 富邦信義總部 54 完工 辦公、美術 館 A26 信義區公所 (即將改建) 30 興建中 辦公
A21
hectares
height: 140.4 meters
1970 years
Introduction to Xinyi District
Historical axis
Problems such as oversaturation of the population, an old city appearance, and the increasingly developed industrial chain have led to the relocation of Taipei's military base. Taipei's second business district will be developed with reference to Japan's subcity.
Location: Today’s Chiang Kai-shek Memorial Hall
1976 years~1978 years
The commercial areas of Zhongxiao East Road, Renai Road, and Xinyi Road were moved eastward, and Lianqin 44 Arsenal (now Xinyi District)was chosen. 1980
1997Shin Kong Mitsukoshi 0.5 square kilometersgathers 15 departmentstores including4 Shin Kong Mitsukoshi,3 Breeze Department Stores, Eslite,Times DepartmentStore, and 101.

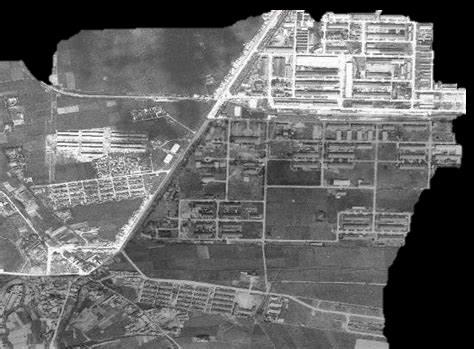

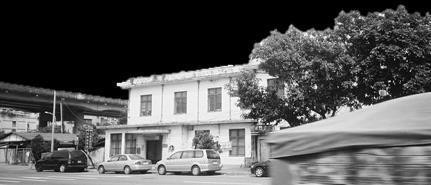



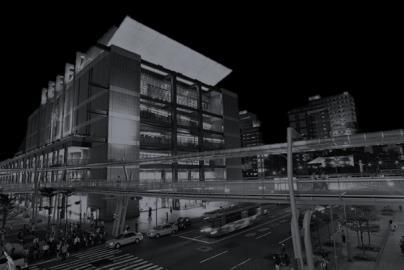


10 2024/5/13
05
years~2000
Business Municipal Culture 1986World Trade Exhibition Center 1988China World Trade Center 1989International Conference Center 1990Grand Hyatt Hotel, Taipei City Council 1994Taipei City Government
years
Streetoutline Low building coverage rate
people
vehicles Walking space
Separation of
and
2001 years~2023 years
and
Xinyi
has not yet been perfected. For example, the erection of the air bridge system
the construction of open spaces are still in progress.
Xinyi District Base Analysis
In addition to the planning area, Xinyi District is surrounded by many characteristic areas such as literary and artistic areas, leisure areas, etc... There are scattered cultural buildings around Xinyi District.
Six major regions
Leisure


11 2024/5/13 06
基地位子
living area
Arts and Culture District
Planning Area Ecological Green Corridor Residential Area Multifunctional residential complex
and recreation area Xinyi Planning Area living area residential area residential area recreation area Arts and Culture District
Xinyi
Leisure
Transportation construction
MRT planning
The blue lineis BannanLine - the last station reaches Nangang ExhibitionHall Station
The red lineis Tamsui-Xinyi Line - the last station is Xiangshan Station
The east extension section is currentlyunder construction.
The yellow lineis the plannedeast ringsection
In Xinyi District,the main five stops to Xinyi Districtare Sun Yat-Sen Memorial Hall Station, City Hall Station, and Yongchun Station on the Blue Line, and Taipei 101/World TradeCenter Station and Xiangshan Station on theRed Line.



12 2024/5/13
1. 3.
2.
Anhe Xiangshan Taipei 101/ World Trade Center
Sun Yat-Sen Memorial Hall Yongchun City Hall
Planning Area
The Xinyi Planning Area is planned as a commercial center, and due to its high level of development, it has become the densest department store area in Taiwan. There are fifteen department store shopping malls in the Xinyi Project Area.
1.4 ShinKong Mitsukoshi
2.3 Breeze DepartmentStores
3. Eslite
4. Times DepartmentStore
5. Taipei 101
6.Bellavita
7.ATT4FUN
8.Neo19
9.VietnamCinemas




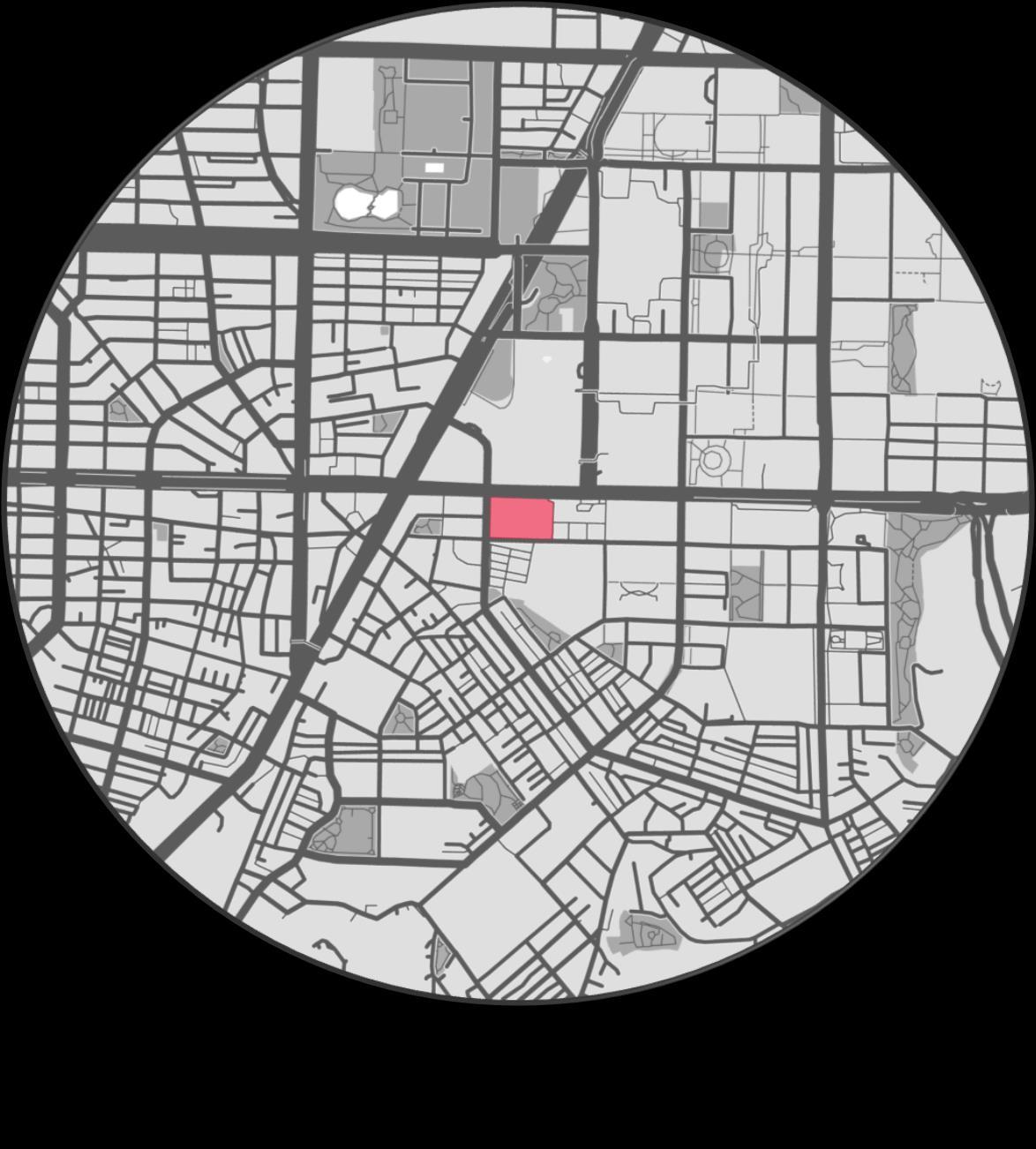
13 2024/5/13 氣 溫 舒 適 度
Office Space
The office buildingsin Xinyi Districtare mainly rented out of theWorld TradeCenter and the101 Building,and thereare scattered office buildings in thesurroundingarea.
Number of office buildingsin Xinyi District:11 largeoffice spaces





14 2024/5/13
Educational institution
In addition to Xinyi Elementary School, education in the form of community schools is also promoted around the base.
Zhou Zao has many ways to set up schools in line with international standards. For example, the International Trade Center has HASSE Space School, which uses video-based learning with foreign tutors.






15 2024/5/13 1. 2. 3. 1.HASSE太空学校 2.蒙特梭利新世界小學學堂
信義國民小學 信義路五段 莊敬路 松勤街 市府路
3.
Distribution of Surrounding Green Spaces.
Green Spaces:
Apart from the concentrated green area in Sisi Nan Cun, there are scattered parks around the site. Within the Xinyi Planning Zone, the predominant feature is plaza-style green spaces.
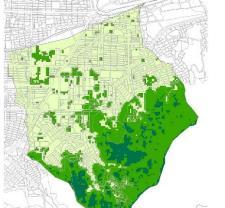


16 2024/5/13
Perennial trend
Wind direction:
The long-term monsoon in Taipei is the northeast monsoon, but due to its geographical location, the wind direction in Xinyi District is mostly easterly. Therefore, in line with Taipei’s wind corridor planning, the wind corridor is designed in the east direction to introduce wind to carry heat.



17 2024/5/13 信義路五段 莊敬路 松勤街 市府路 夏季季風 冬季季風
5
Perennial trend
4 11~16 20~30 5.5~7.9 和風
小至中浪/微波至小浪:
小波漸高,形狀開始拖長,
白頭浪頗頻密。
中浪/小至中浪:中浪,
形狀明顯拖長,白頭浪更 多,間中有浪花飛濺。
吹起地面灰塵和紙張,小 樹枝搖動。
有葉的小樹整棵搖擺;內 陸水面有波紋。
大樹枝搖擺,持傘有困難, 電線有呼呼聲。
大浪至非常大浪:海浪突 湧堆疊,碎浪之白沬,隨 風吹成條紋狀。
全樹搖動,人迎風前行有 困難。


18 2024/5/13 蒲福 風級 風速 描述風力術語 海上情況 陸上情況 節 (kt) 公里/小 時 (km/h) 公尺/秒 (m/s) 大陸 臺灣 香港 澳門 0 0~1 0~2 0~0.2 無風 無風 無風 靜止 無浪 靜,煙直向上 1 1~3 2~6 0.3~1.5 軟風 軟風 輕微 微風 平靜/無浪/海平:波紋 柔和,如鱗狀,波峰不起 白沬。 煙能表示風向,風向標不 轉動 2 4~6 7~12 1.6~3.3 輕風 輕風 輕微 輕微 平靜/小浪/海平至有微 波:小波相隔仍短,但波 浪顯著;波峰似玻璃,光 滑而不破碎。 人面感覺有風,樹葉有微 響,風向標轉動 3 7~10 13~19 3.4~5.4 微風 微風 和緩 溫和 小浪/微波:小波較大, 波峰開始破碎,波逢間中
旗展開
和風 和緩 和緩
有白頭浪。 樹葉及小樹枝搖動不息,
17~21 31~40 8.0~10. 7
清風 清風 清勁 清新
6 22~27 41~51 10.8~13 .8
強風 強風 清勁 大浪/中浪:大浪出現,
強風
四周都是白頭浪,浪花頗 大。
7 28~33 52~62 13.9~17 .1 疾風/ 勁風 疾風 強風 強勁
Summer wind direction simulation


Wind direction simulation:
The summer monsoon winds are from southwest to south, and it can be seen that there is good circulationwithin the base.
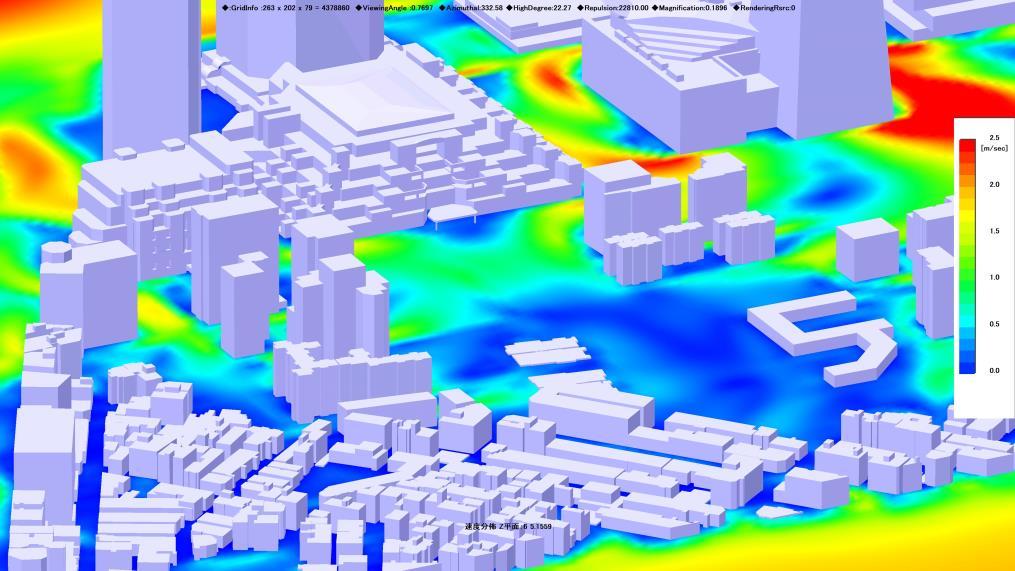

19 2024/5/13
Calm Soft breeze Light breeze Gentle breeze 0m/s 0.5m/s 1m/s 2m/s 2.5m/s
20 2024/5/13 07 Office
1.Meeting Area 2.Leisure Area 3.Service Area Normal Interaction Highly Interactive Low Interaction 1 2 3 1 2 3 1 2 3 Independent Office Team Office Team Office-Continuous Type 1 2 3 Team Office-Independent Type Team Office-Matrix Type 1
Space Analysis
Design Principles-Improvement Plan
Design approach
Commercialoffice building in the past
1. Highly developed
2. Maximize usage
3. Lack of planting and other planning
Current commercialbuilding
1. Open space on the ground floor
2. Layeredbuilding separation function
Designing penetrations at lower floors allows wind to penetrate the building better.
Creating an architecturaloasis on the lower floors can more effectively reduce heat dissipation at the ground level.
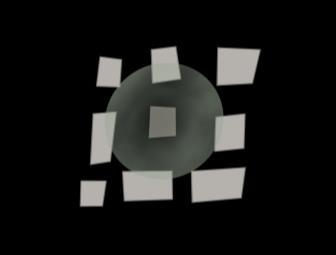
Design plan:
Through architectural design, the building itself can affect the surrounding environment to improve the heat island effect.
21 2024/5/13 08
Public space Office floor
Office floor cool down Public space Office floor
Urban oasis Improve surrounding environment Urban style environment Penetrate space Design plan: Improve the office building renovation environment through architectural design
a comfortable urban
and create
environment.
Designing process
Rich functional areas
The site is located at the junction of three districts, surrounded by rich and diverse functions. In the past, there were also rich historical buildings and stories scattered around the base.
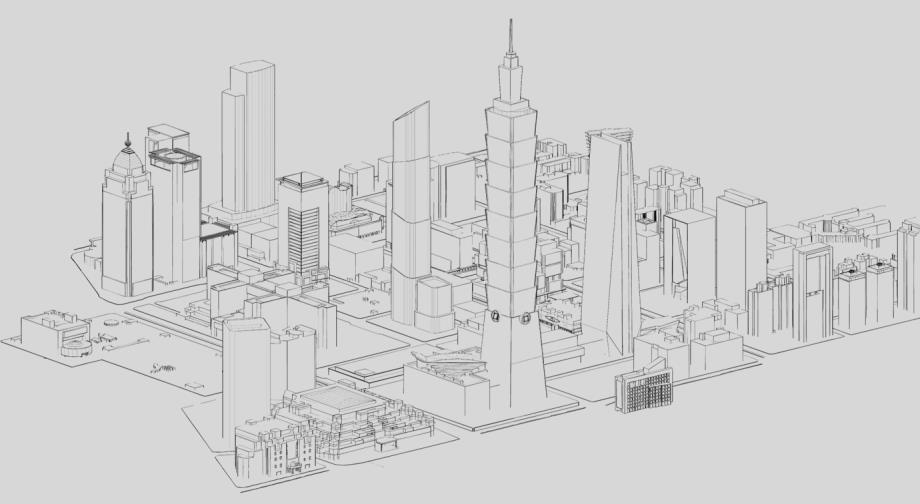


22 2024/5/13 09
??
Arts and Culture District Businessdistrict Education area Office building Education area Business district Arts and Culture District
Gathering points around
Single month: 964,747 people
101 Literary Tourism
2020: 623,419 people
2021: 163,317 people
2022: 295,658 people
2023: 355,259 people
























23 2024/5/13
Shop Office Cultureand education Leisure Relax Comfortable Ecology Educate Leisure Literature and art New creation Office Business
Qualitative and quantitative
Revitalize the office space through arts and cultural activities and stimulate surrounding business opportunities.
Continuing the surrounding business district and having more connections with the local area.
In addition to office space such as the World Trade Center, it can also be combined with foreign layouts to improve office styles.
Let more young people or new entrepreneurial groups have office space and have more cooperation with other industries.
with education from nearby school districts, learning can be integrated into daily life
only in school.
24 2024/5/13
Commercial Educate Art spatial properties Open space Interior space Culturaland Creative Market Performance stage Exhibitionspace Work spinning Semi open space Office Space International business office Communityschool Lecture spaceZ StartupOffice Personal studio
Combined
Interior space Interior space Function Spatial characteristics Space name Size(m2) Quantity Capacity Public space Activity Lobby 400 1 100 Sports Area 100 20 Multipurpose Space 100 30 Business Restaurant 250 50 Store 50 20 Café 150 50 Art Cultural and Creative Market 500 n 200 Workshop 100 20 Medical Room 150 10 Management Office 30 2 Service Desk 30 10 Exhibition Exhibition Space 1000 3 300 Storage Space 200 Function Spatial characteristics Space name Size(m2) Quantity Capacity Educate Lecture Lecture Hall 300 5 100 Lobby 200 1 50 Lounge 30 5 10 Instruction Classroom 150 40 Administration Office 30 10 Commercial Office Area CEO's Office 150 Senior Executive 125 Mid-level Executive 60 General Administrative Staff 30 Meeting Room 50 10 Startup Zone Shared Office Space 300 3 100 Conference Space 50 20
not

Designing process
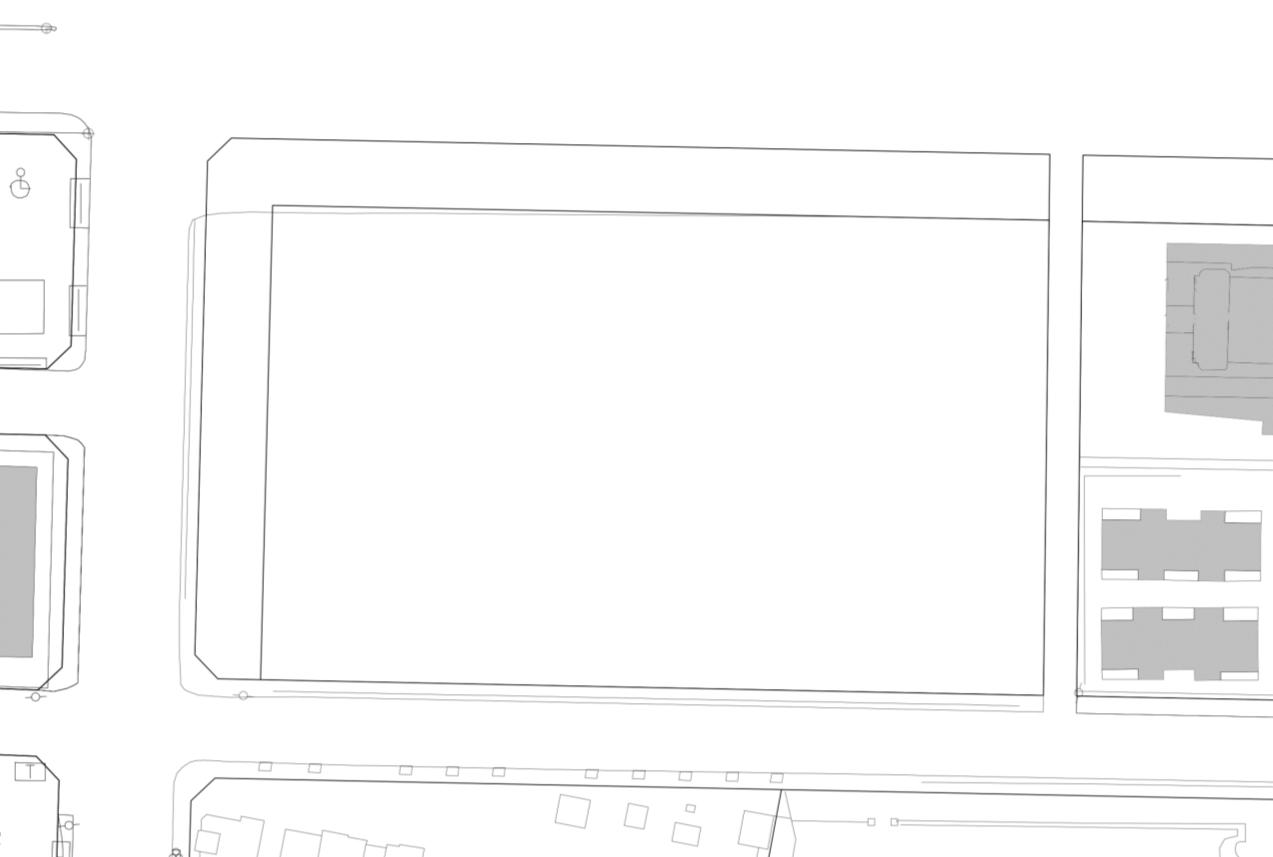



25 2024/5/13 MRT station 101 Literary Village student Streaming Plaza Entrance Images Entrance Images Streaming Plaza
Guide thewind
Choke the wind
Tailwind
Curved air guide

Designing process




26 2024/5/13
Main road Secondary road Neighborhood road P Green Station gathering
Literary and artistic gathering point Office gathering point Residential gathering point Neighborhood gathering
Building planning area
point
point
10 Design Process
Exploration Point: Cooling the City through Wind and Greenery
Factors: High Density in Xinyi Area
Leads to Elevated Temperature
Spatial Aspect: Recreational Green Platforms
Response: Harnessing Radiated Heat from Buildings, Facilitating Cooling through Wind, and Further Lowering Temperatures via Ecological Measures
Exploration Point: Cooling Medium
Factors: Radiated Heat from Surface
Temperature
Spatial Aspect: Ecological Park Response: Utilizing Plantings as a Mediator to Act as Insulation Layers for Temperature Reduction.

Exploration Point: Ventilated Plaza Factors: Limited Wind Entry due to Residential Blocks in the Front, Resulting in Gentle Breezes (1m/s).
Spatial Aspect: Ecological Corridor Response: Maintaining Permeability by Constructing Architectural Corridors for Continuous Wind Penetration.
Exploration Point: High-Rise Penetration Planning
Factors: Low-Rise Density results in limited wind circulation until 15 meters height.
Exploration Point: Utilizing Wind in HighRise Design
Factors: Circulation in High-Rise Wind Fields
Spatial Aspect: Ecological Offices
Response: Referencing Wind Simulation Data for Design Extensions, Exploring Optimal Architectural Forms in Harmony with Wind.
Exploration Point: Windbreak Facade (Wind Intensity)
Factors: Wind Ingress Points during Winter Spatial Aspect: Creating Neighborhood Gathering Points through Plazas Response: Fragmenting Wind through Plaza Design with Plantings.
Spatial Aspect: Shared Platform (Refuge Layer)
Response: Implementing Penetration Design at 15 meters to Facilitate Effective Wind Circulation in High-Rise Areas.
27 2024/5/13
Approaches to Mitigate Urban Heat Island Effect











28
15m 1.
2.
Enhancing Comfort for Low-Rise Occupants Low-Rise
Penetrating Layer
Ecological Oasis 4. High-Rise Wind Response
Discomfort for People
3. Low-Rise Wind Response
5. Wind Shelter Belt
Strategies for Mitigating Urban Heat Islands




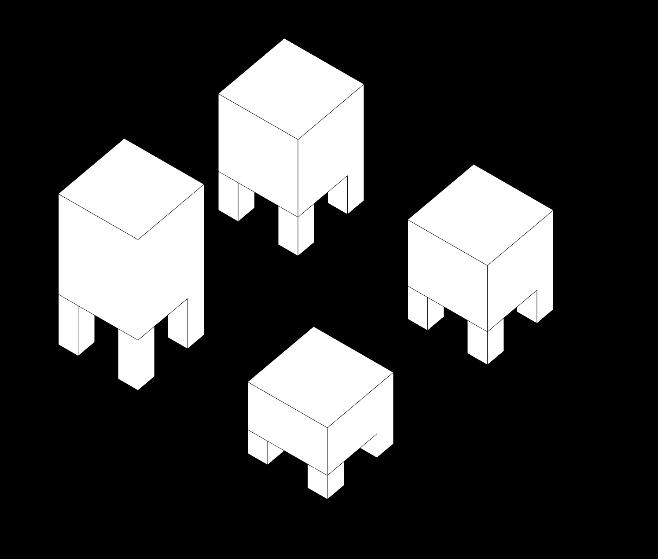
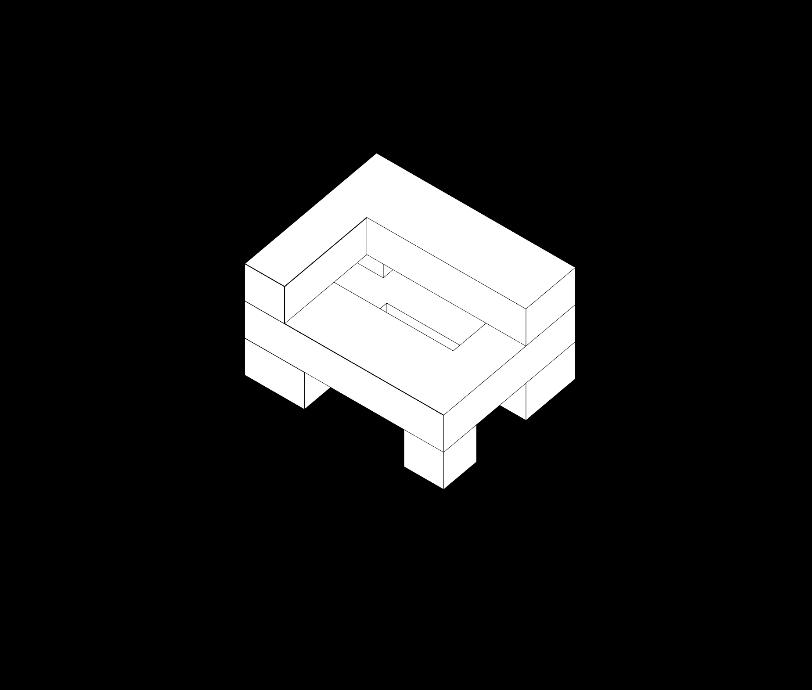

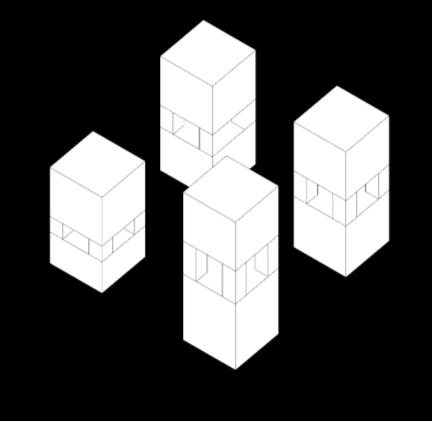

29 2024/5/13

Reference and Optimized Design







30 2024/5/13
Winter Wind Quantity Reference Data Summer Wind Quantity Reference Data 0m/s 0.5m/s 1.5m/s 2.5m/s 3m/s 0m/s 0.5m/s 1m/s 2m/s 2.5m/s Windbreak Comfort Ventilation Art and Cultural Square" Comfort 0.5~1.5 Ventilation 1.5~2.5 Windbreak 0 Greenery Hydrology Calm Soft breeze Light breeze Gentle breeze Calm Soft breeze Light breeze Gentle breeze
Greenery
Massing scheme
Wind-blocking facade: By leveraging prevailingwind directions, it addresses wind pressure on the windward side of tall structures, consequently reducing theimpact of wind on lower levels.
Vertical wind corridor: By strategically piercingthrough layers, high-level winds can effectively penetrate, achieving urban heat dissipation.
Ecological platform: Allows people not only to engage in activities on a flat surface but also to access the buildingfrom theoutdoors.
Horizontal circulation:Allows people on lower levels to traverse freely back and forth without being hinderedby buildingrestrictions.

2024/5/13
31 11
Lower-Level Process Design


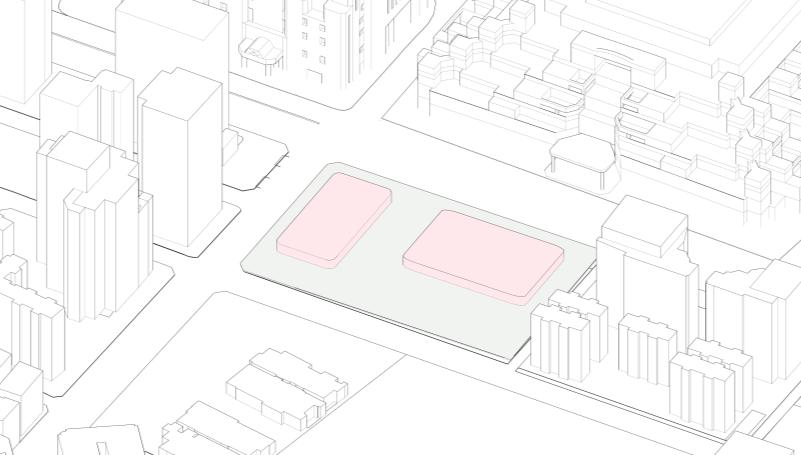

Shrink the massing inward by 10 meters to create pedestrian-friendly pathways, achieving a 65% building coverage within the central red area.
Utilizing wind environment simulation to create a pedestrian-friendly lowlevel environmental plan, mitigating discomfort in winter and promoting ventilation during the summer.

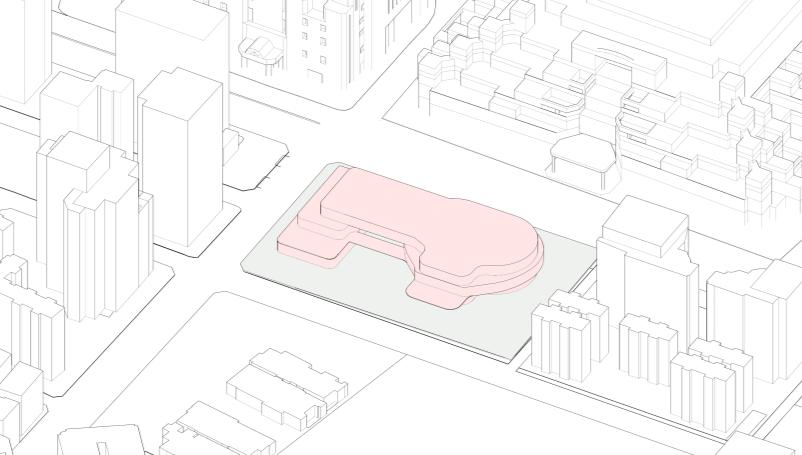
Extending through-platforms up to a 15meter vertical wind corridor penetration, creating tiered platforms for easy access for pedestrians to move upwards and outwards of the building.
32 2024/5/13
Upper-Level Process Design


By planning lower levels with reduced building mass, the intensity of low-rise structures is minimized, allowing for concentrated volume allocation upwards.


Through analysis, creating a penetration layer at the 15-meter mark effectively allows for architectural permeability, while also planning penetration layers in high-rise structures to promote a thermally friendly environment.


Combining wind environment analysis with wind field analysis, rotating the upper direction to address summer prevailing winds, and utilizing a large wind-blocking area to counter winter wind directions.
33 2024/5/13
Structural planning
Using the central vertical axis as the primary architectural structure, and supplementing it with dispersed columns around, as an auxiliary concept for the building structure

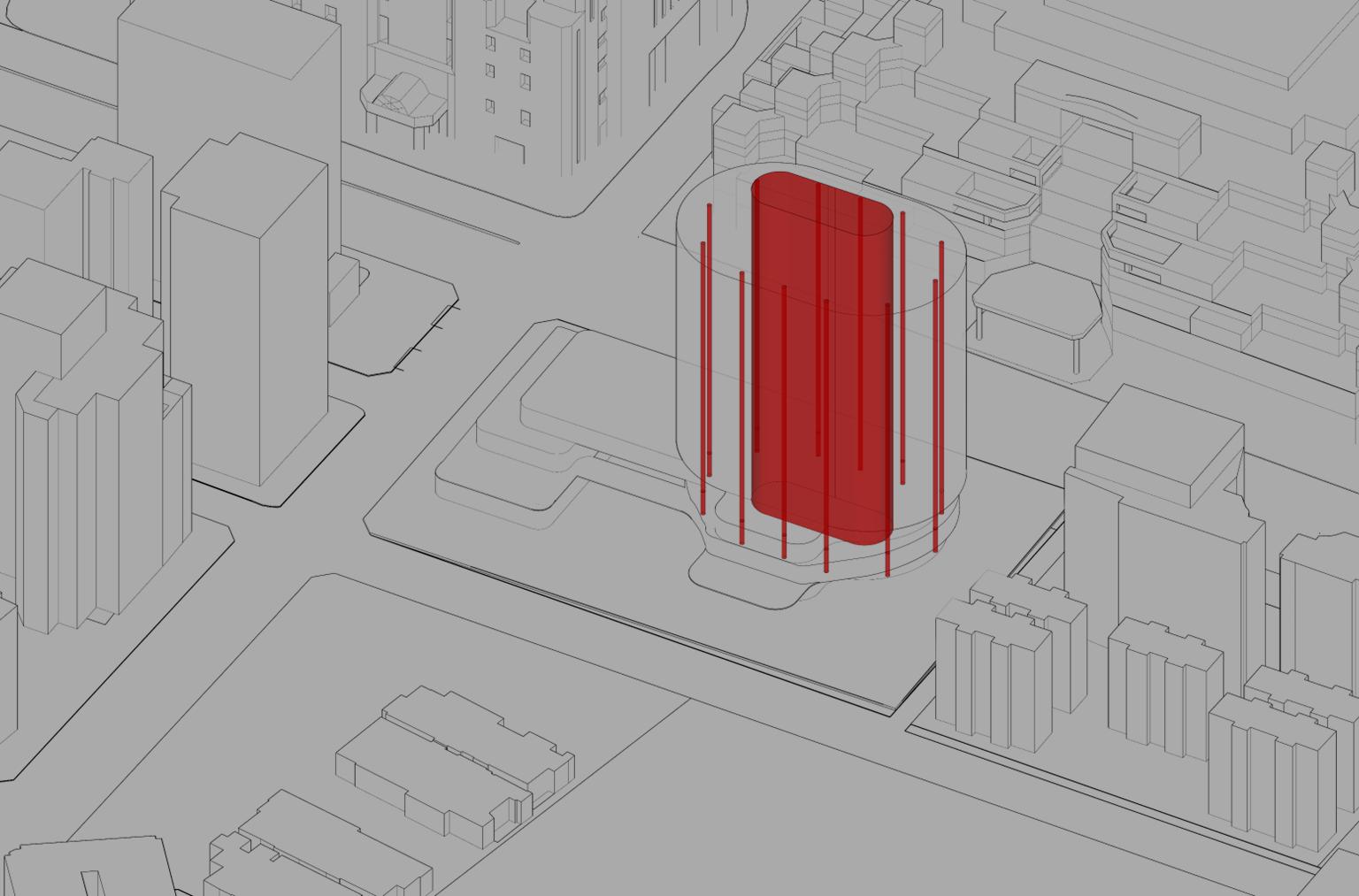

34 2024/5/13


35 2024/5/13 12
Site plan

Greening for Cooling

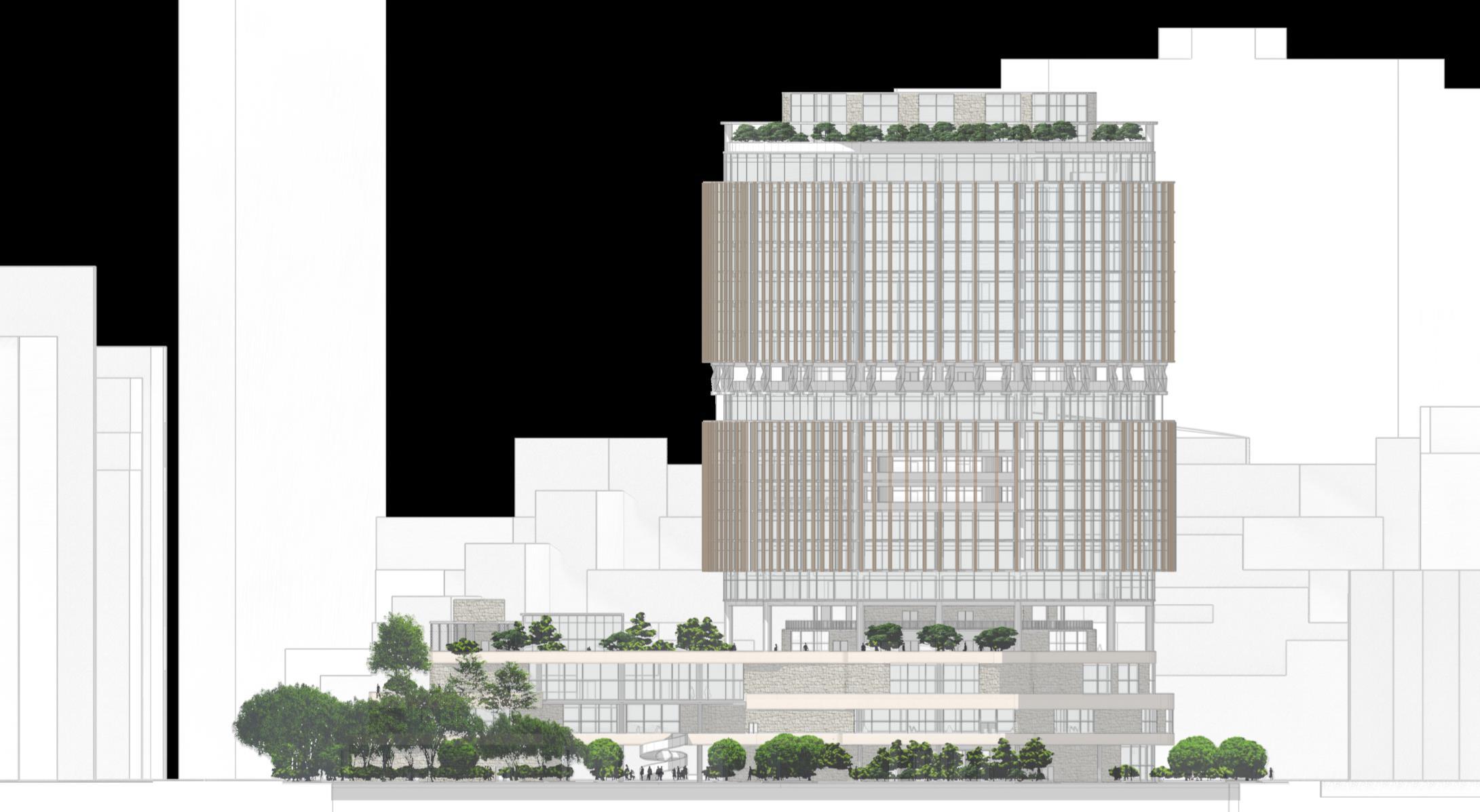

2024/5/13
暖 涼
36
Vertical greening for temperature reduction


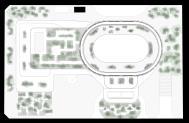

2024/5/13 AA’向剖面 A A’ 垂直風塔 垂直動線 37 Observation Deck, Restaurant 22F、23F 1F 2F 3F 4F 5F 6~13F 14F 15~21F Small to Medium-sized Office Leisure Floor Small Office Individual Office Green Terrace, Outdoor Snacks Sports Area, Large Auditorium Small to Medium-sized Classrooms Cultural and Creative Market, Light Food and Beverage



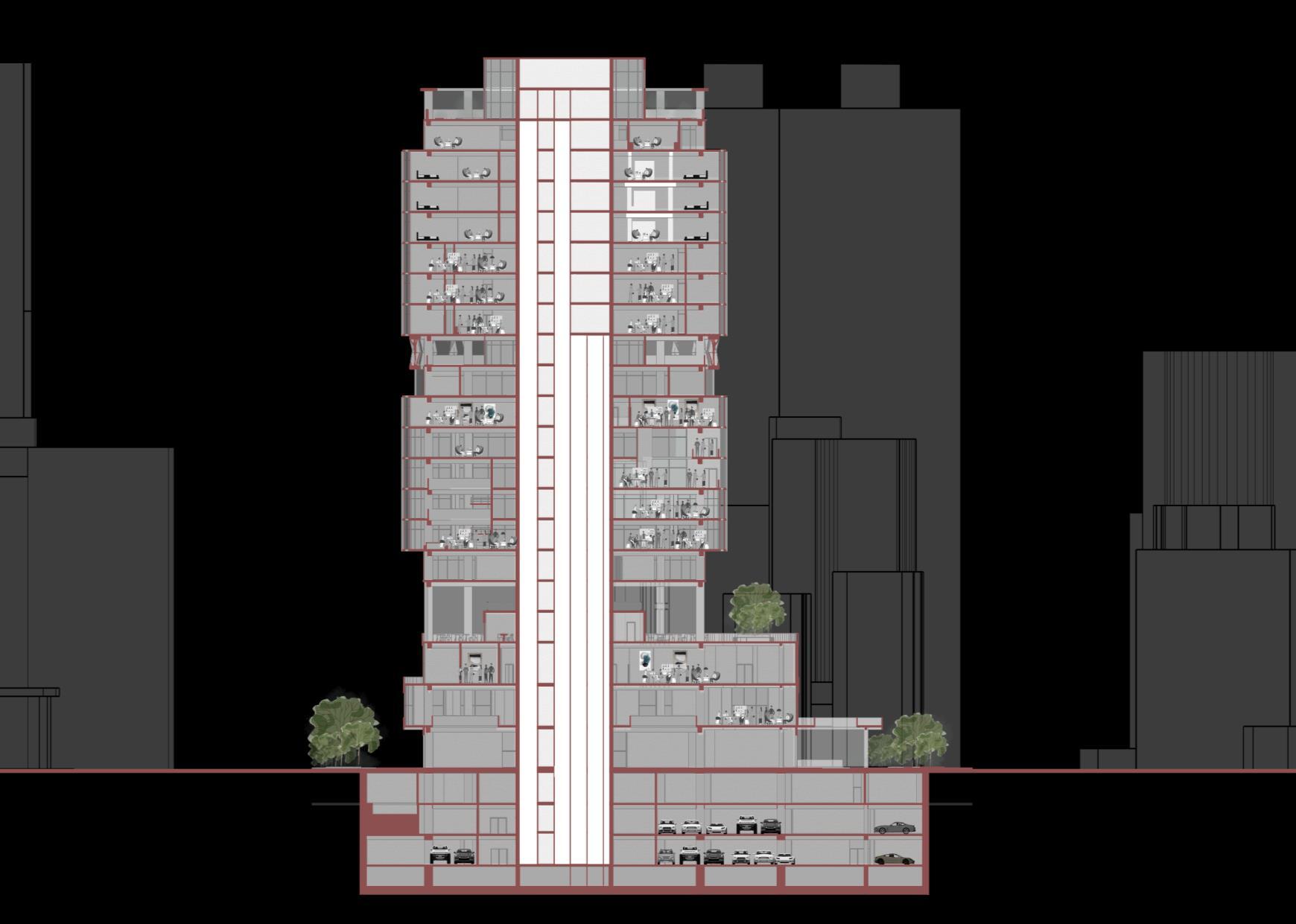
2024/5/13 BB’向剖面 B B’ 38 Observation Deck, Restaurant 22F、23F 1F 2F 3F 4F 5F 6~13F 14F 15~21F Small to Medium-sized Office Leisure Floor Small Office Individual Office Green Terrace, Outdoor Snacks Sports Area, Large Auditorium Small to Medium-sized Classrooms Cultural and Creative Market, Light Food and Beverage
B2、B3 Plan



2024/5/13
Storage Room Storage Room Exhaust room Storage Room 39 Storage Room B2 Plan B3 Plan Power substation Generator room Intake room Storage Room Storage Room Exhaust room Intake room

B1 Plan

2024/5/13
Intake room
Area Exhaust room Dining area Meter room 垃圾室 40 Storage Room Storage Room
Unloading
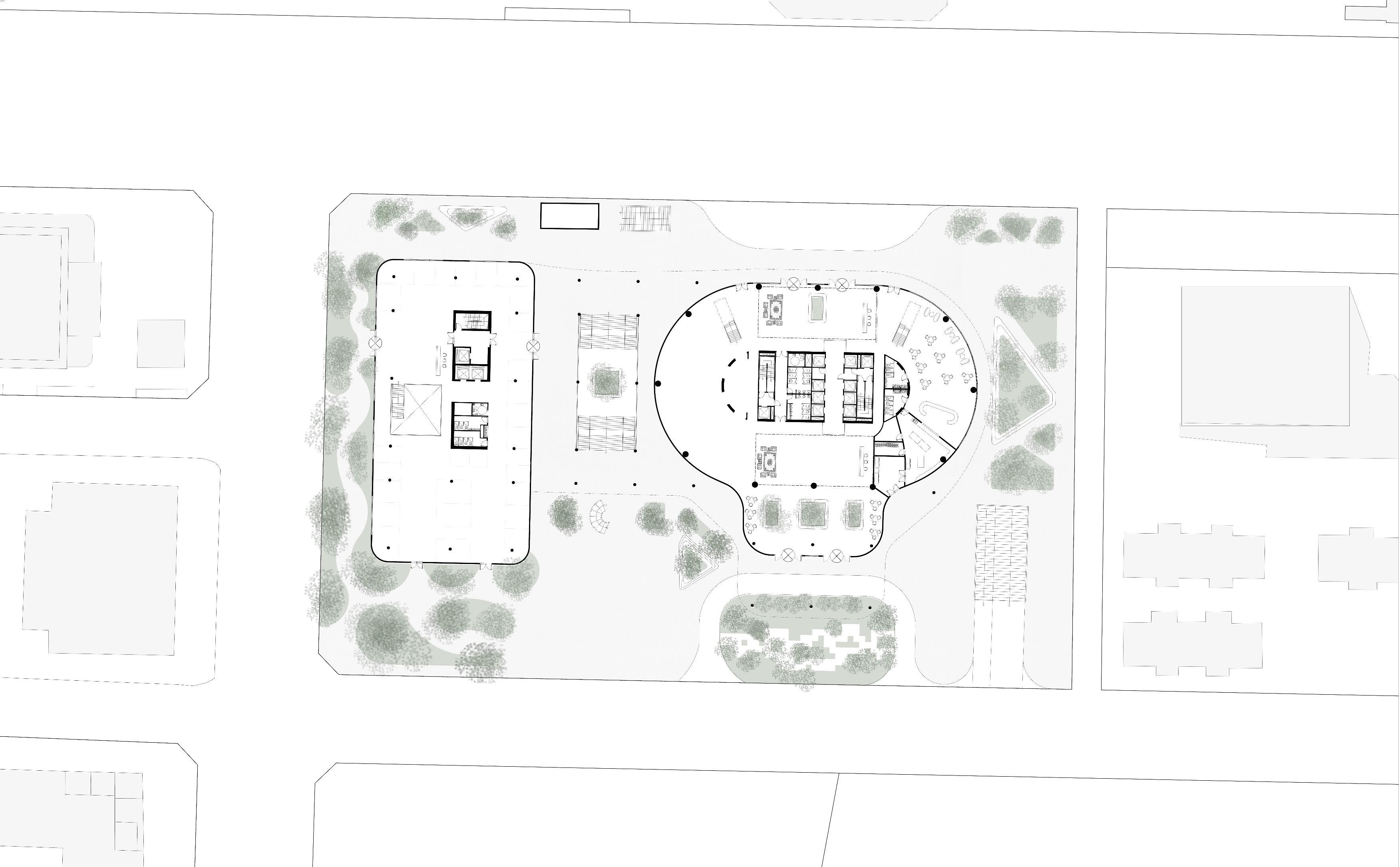

2024/5/13
Lobby Catering Creative Market Exhibitio n Area 信義路 莊 敬 路 松勤街 41 Lobby
Ground Floor

Second-floor
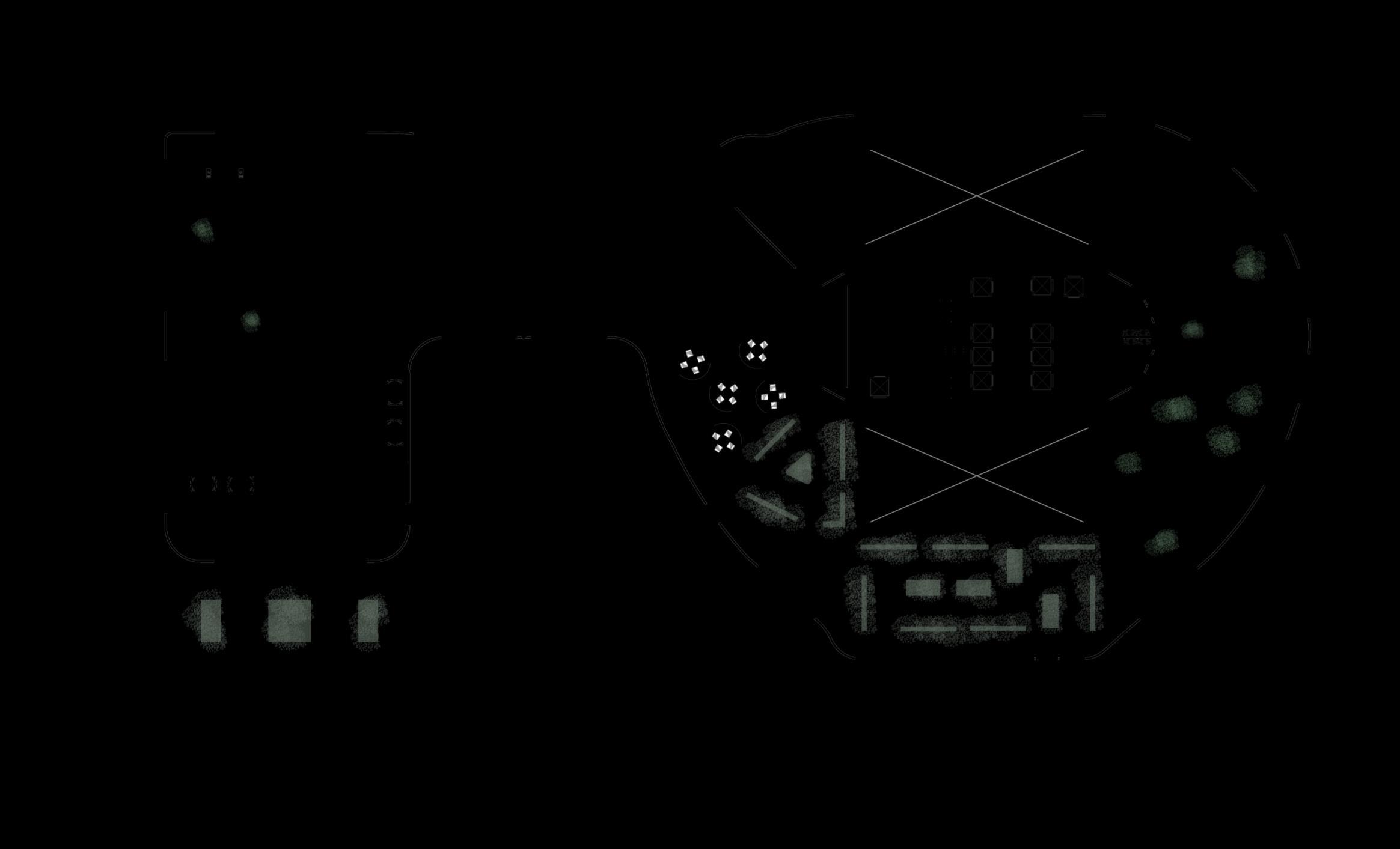
2024/5/13
Bookstore
Dining area
42
Recreational area Recreationa l area Light food area

Third-floor

2024/5/13
Scenic area
Gymnasium
Small lecture hall
Large lecture hall
Leisure area Changing room
43
Multipurpos
e room


4th-floor
2024/5/13
Scenic area
44
Dining area
5th、6th Floor


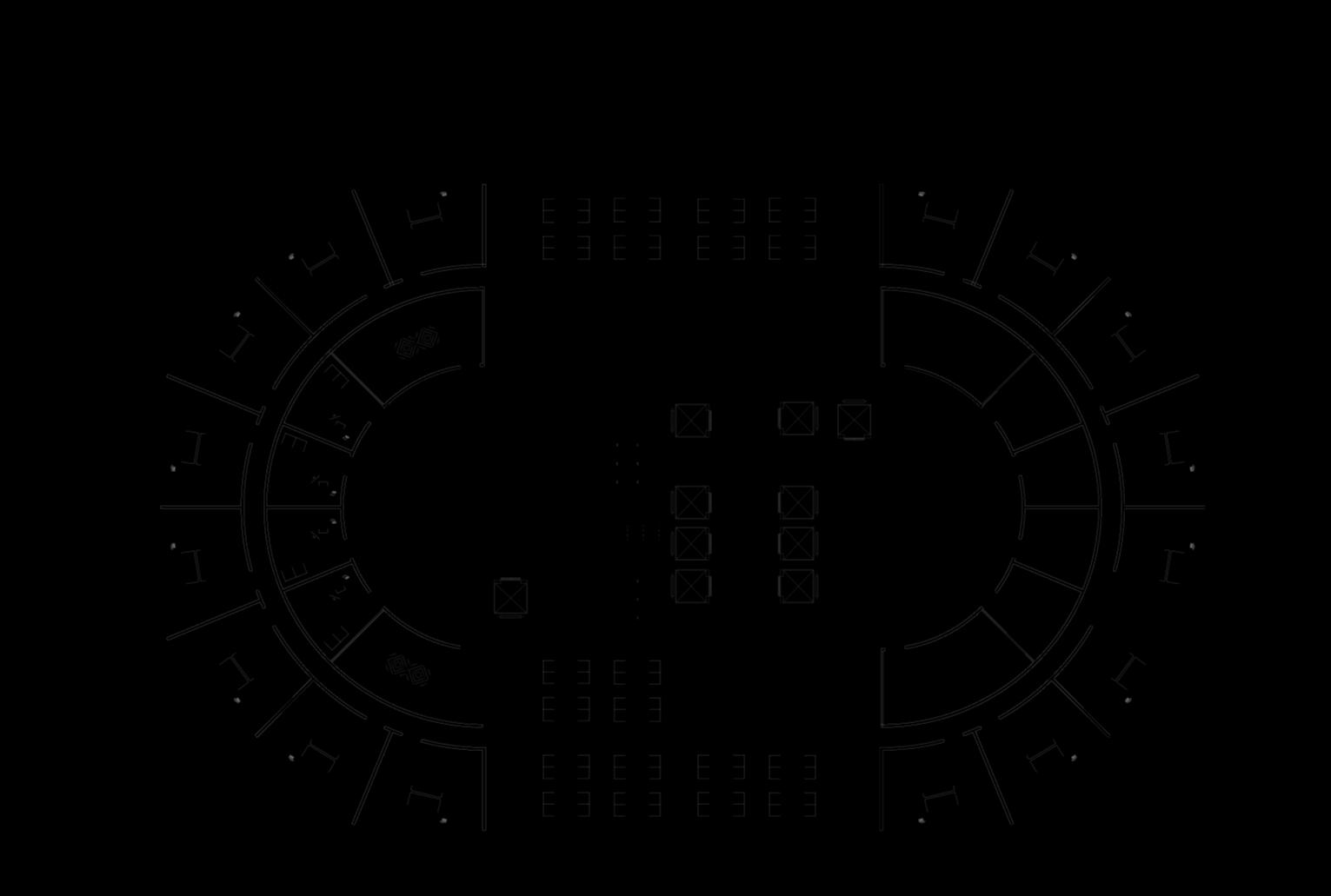
5th 6th Personal workspace Mechanical room Recreation area 45

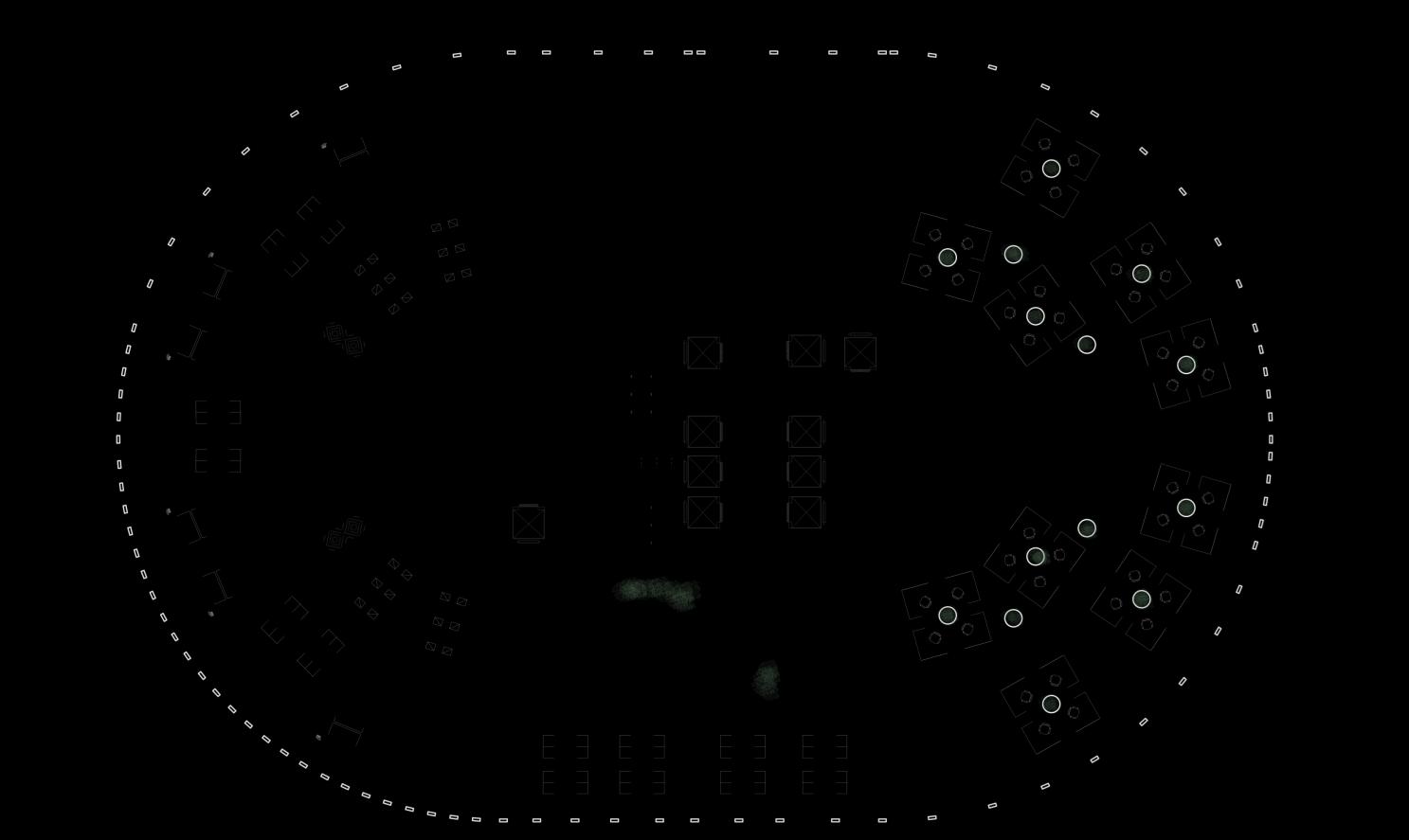

2024/5/13
、
7th Exhibition area Leisure area Open-plan office Open-plan office area 8th Leisure area Dining area Personal workspace Lobby 46
7th
8th Floor
9th

office area


2024/5/13
、
10th Floor 9th 10th
Open-plan
Leisure area
Scenic area
Medium-sized office
Conference Space Pantry
Micro office area
Small office area
47
Leisure area
11th


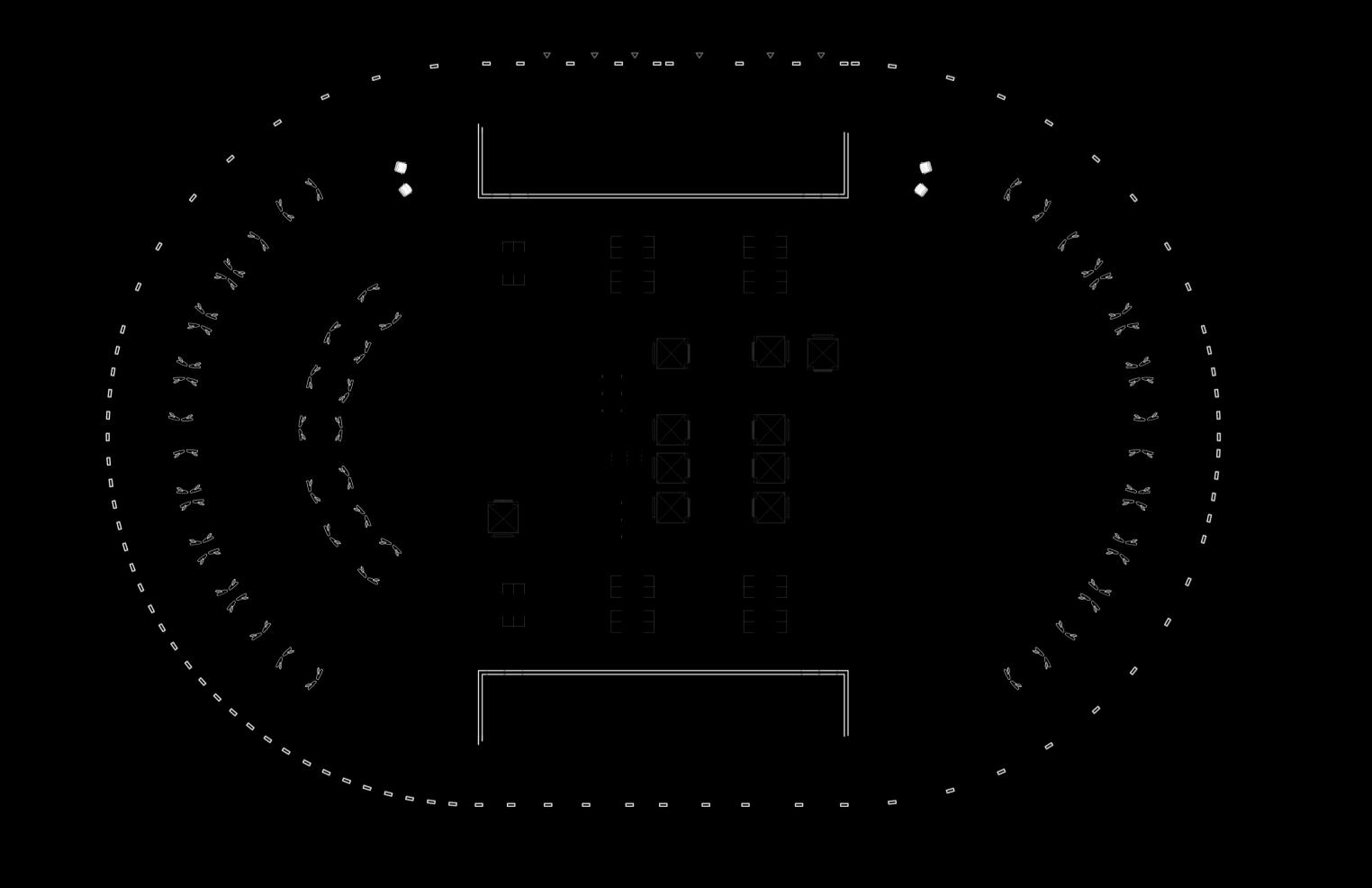
2024/5/13
、
12th Floor 11th 12th Medium-sized office
Micro office
Small office
Meeting
Pantry
Space Dining area
Machine room
area
48
Leisure
Wind power generation


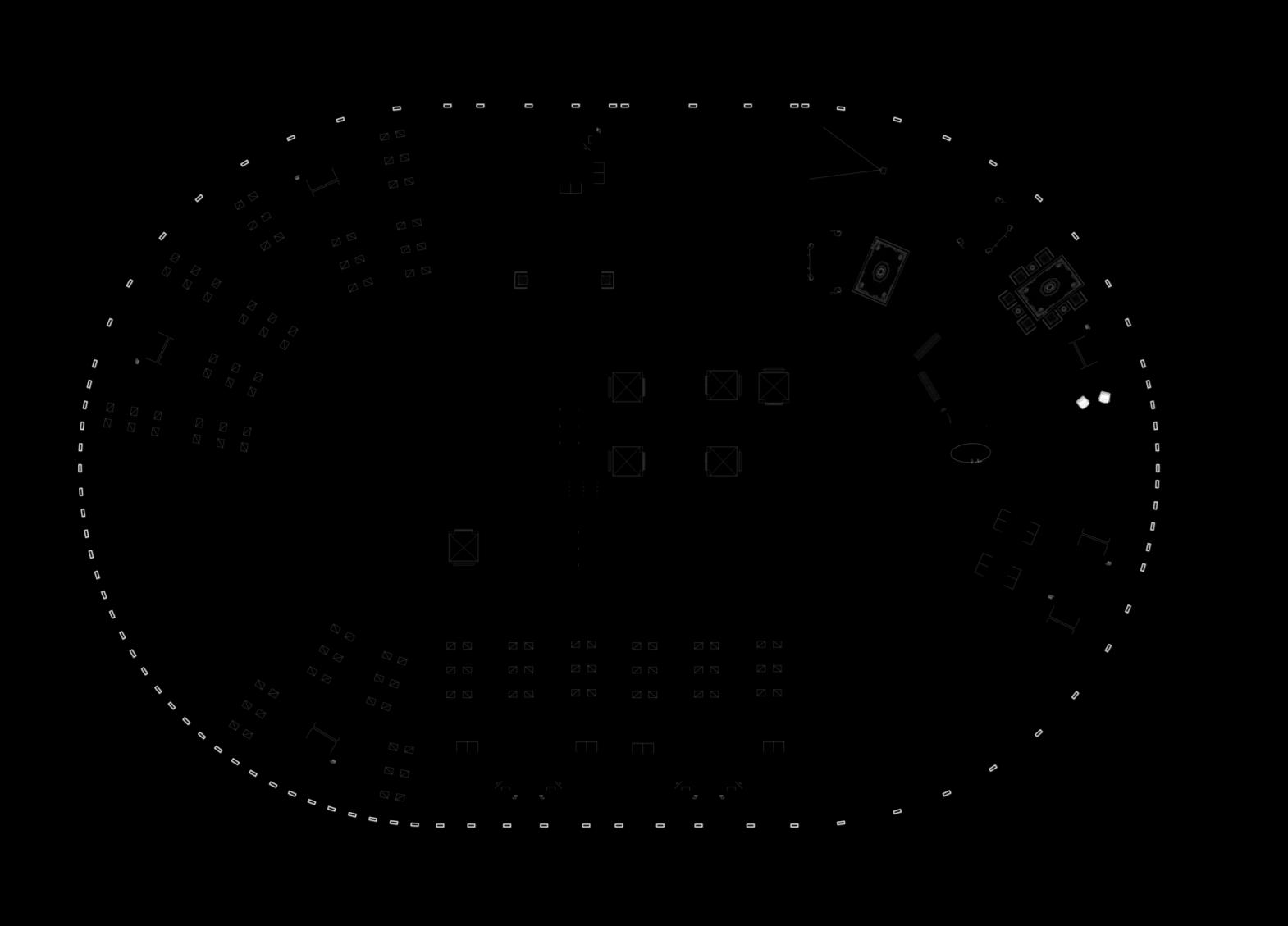
2024/5/13
13th 14th、15th Leisure area Outdoor running track Office area Middle management office Senior management office Chairman's office Meeting space Pantry Reception area 休閒區 49
13th、14th、15th Floor
16th~19th Floor


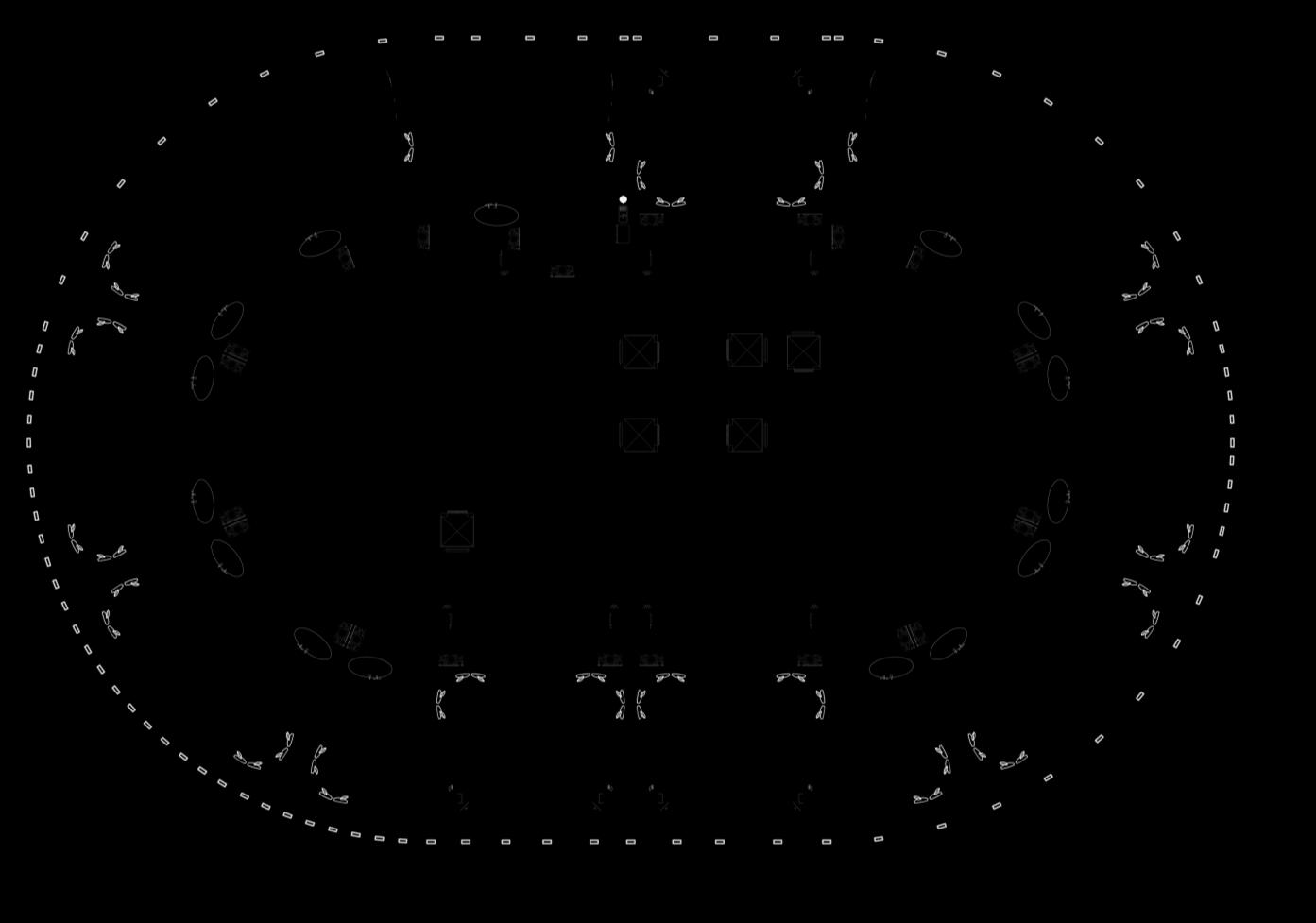
2024/5/13
16th、17th 18th、19th Chairman's office Meeting space Pantry Reception area Pantry Office area Chairman's office Meeting space Office area Reception area Large room type Medium room type Small room type 50
20th~21th Floor


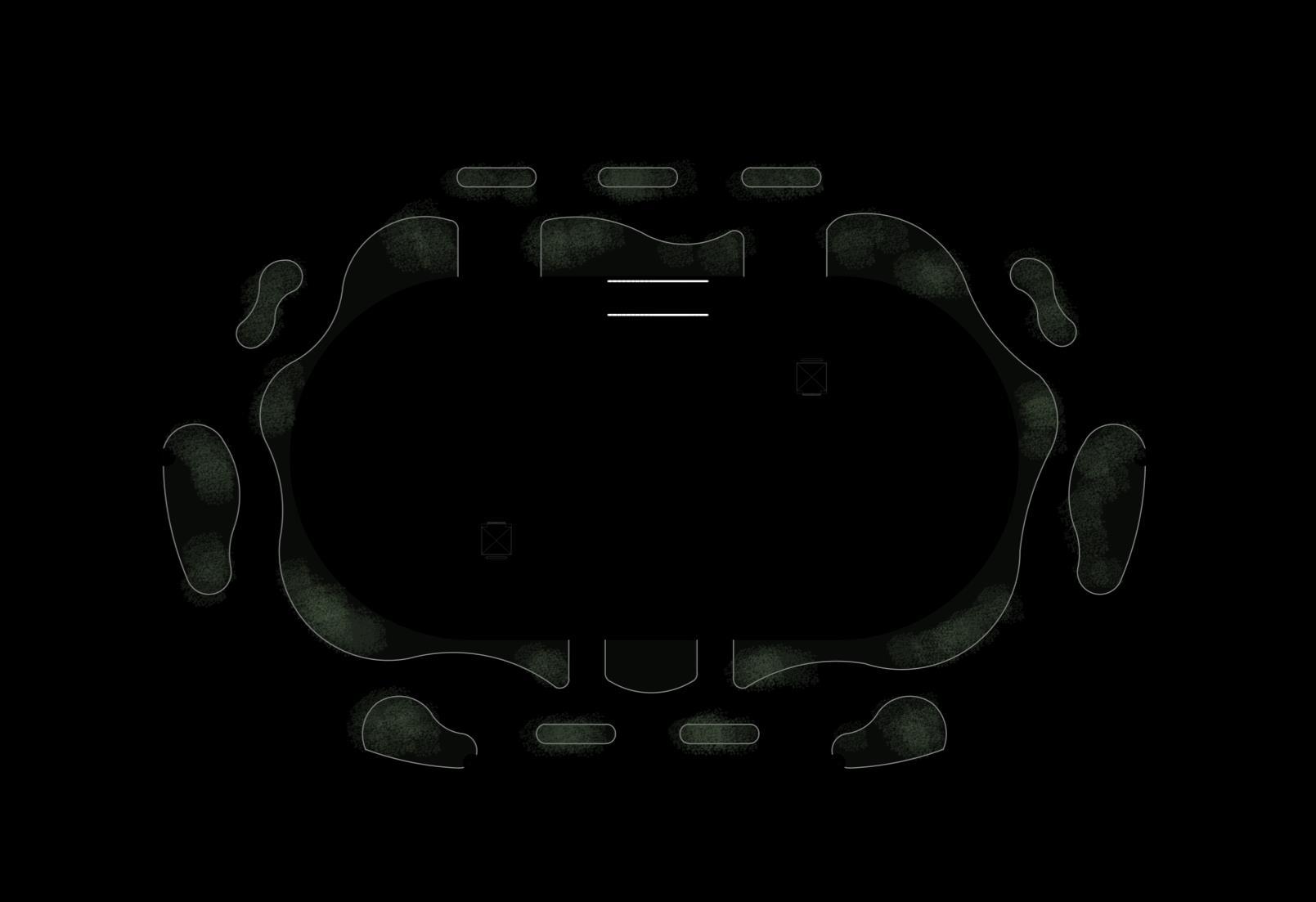
2024/5/13
20th 21th Scenic area Recreation area Machine room Water tank room Dining area Kitchen Art gallery Kitchen 51
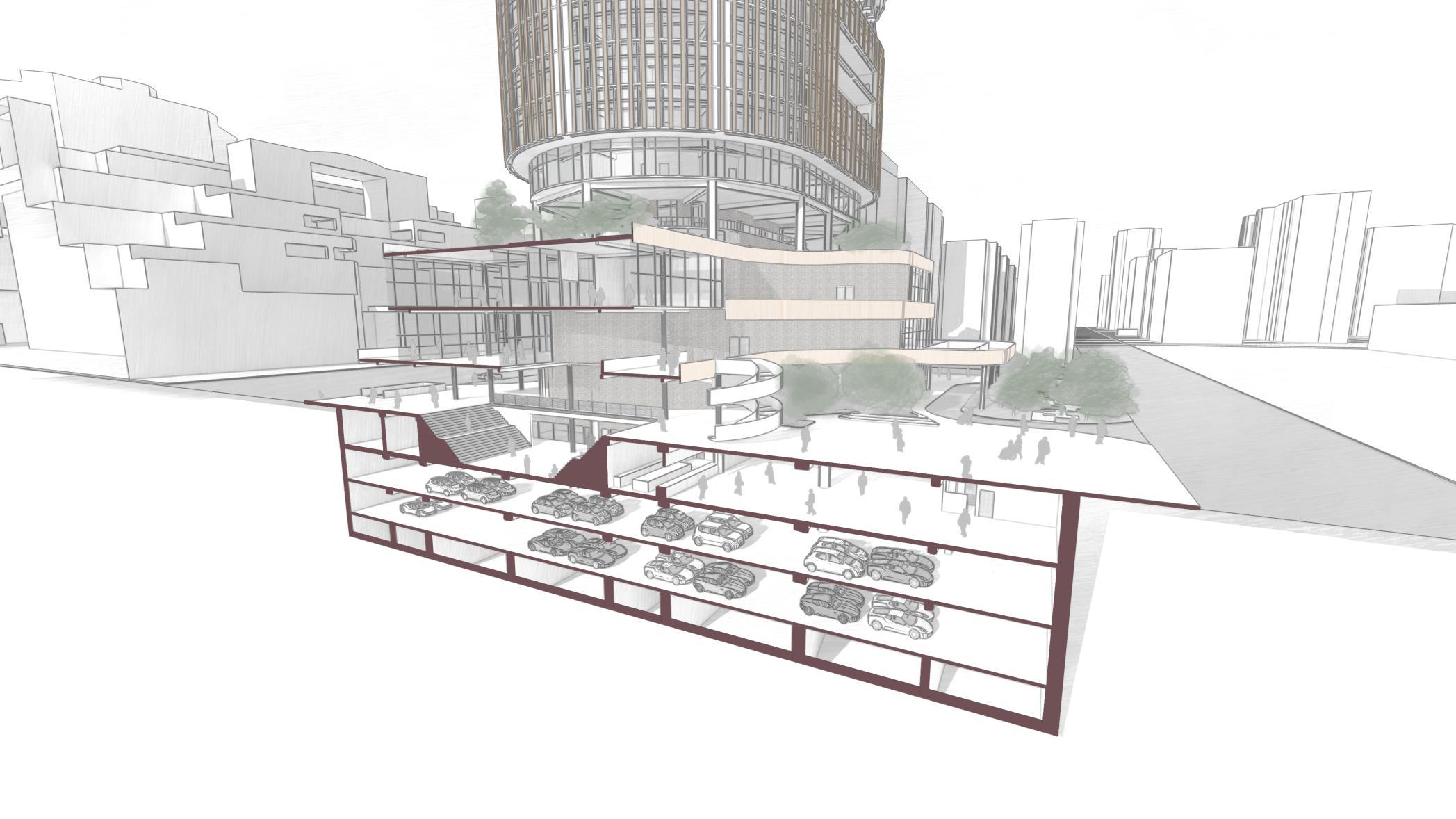
2024/5/13
Section 52
Architectural
Architectural Perspective
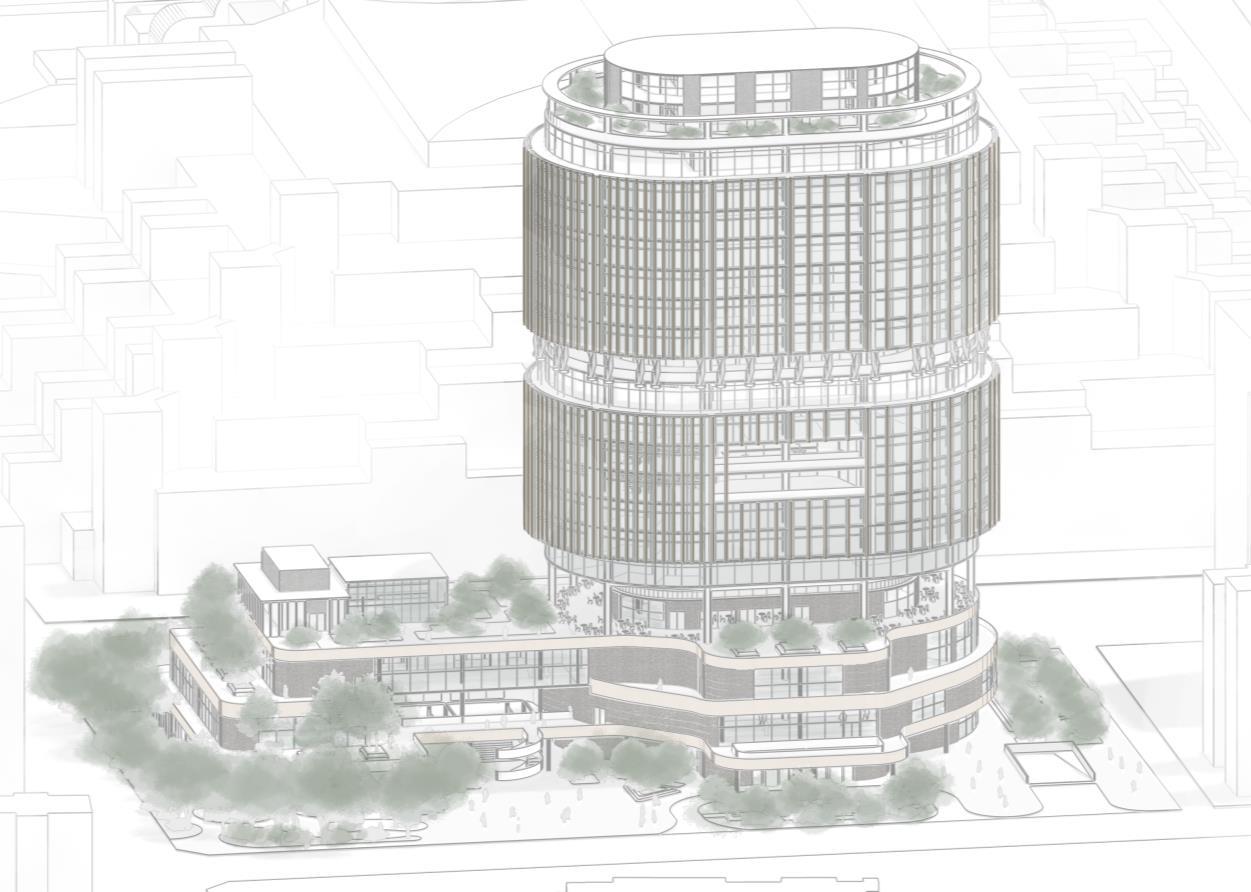

2024/5/13
53
South Elevation








2024/5/13
Nouth Elevation






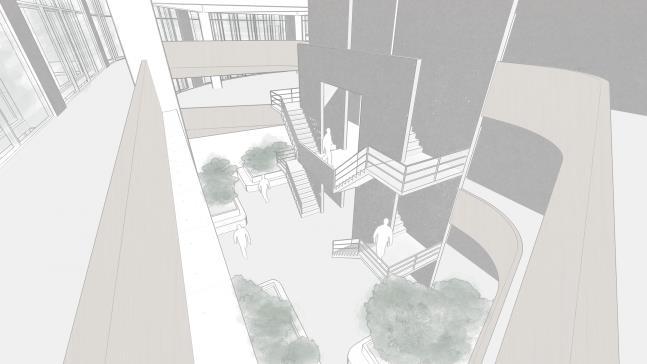

2024/5/13
East Elevation


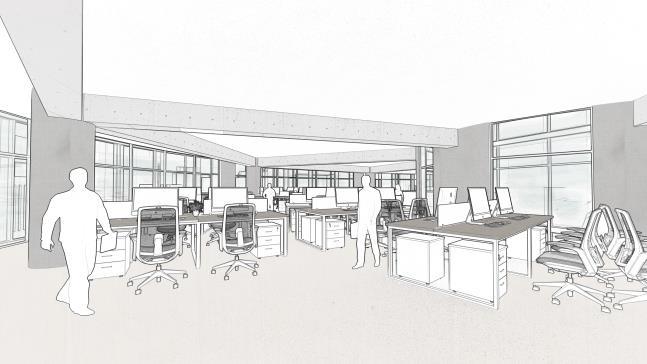



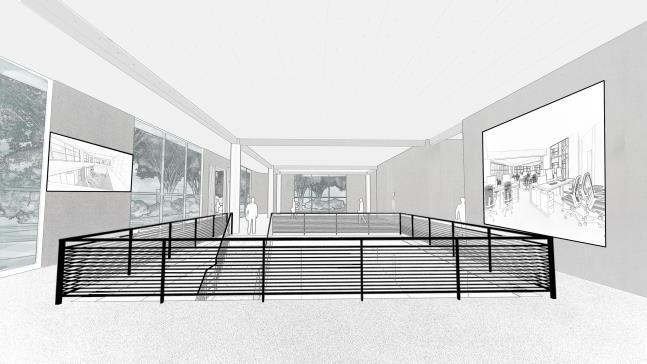

West Elevation


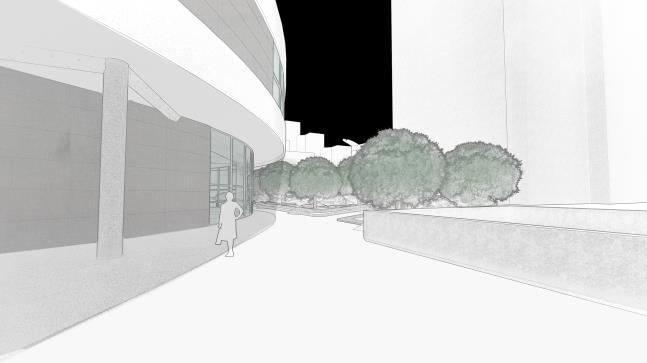

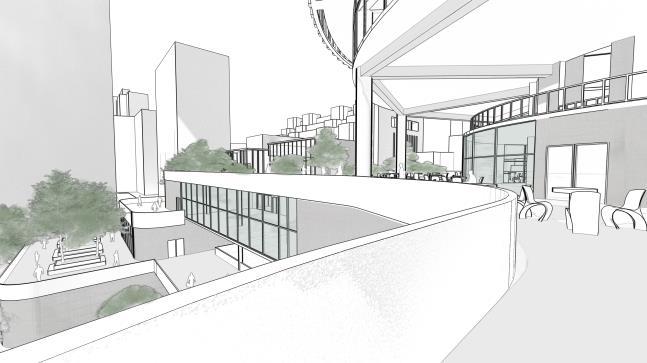




THE END
2024/5/13 58

























































































































































