Espen
integrative studio may 5th, 2023
aaron wagnitz
ES PEN
a. an opportunity to create a new center for Edmond, one that promotes sustainable urban design and highlights the new train station as a grounding icon for the city.
b. Edmond + Aspen = Espen (get it?)
EHS PEHN E s p e n pl a c e
We found these photos to be inspiring feats of railroad engineering.






Drawings of timber railroad bridges provided a base to build our design on.



Trend of making industrial infrastructure into a backdrop for public functions. Retains memory of the place while acting as a stage for community.






We redesigned the streets on the site to be better for pedestrians and public transit. Our building spans over 3rd street, using it as a tool to focus attention on the train. We designed it to focus your view...
PUBLIC PLAZA
PARKING GARAGE MIXED-USE
TENNIS COURTS
RESTAURANT
PARK/POND
PICKLE BALL COURTS
MIXED-USE
Drawn by: ESPEN Team 3 SD SITE A116 1 top view siteplan



Floor Plans
First floor is ordered around the tracks, with the south side of street having train platform. Access to transit is on this level.
Second floor is the main level, where most visitors have to make decisions about where to go. From here, you can access all of the program.
Walkway is on the top of the structure, providing a tourist activity and amazing views of Edmond.
Edmond Multi-Modal Transit Station Proposal Design Documentation A136 DD Floor Plans TEAM 03 EMMTH 04/09/23 1/64" = 1'-0" 2 DD Level 2 NEW 1/64" = 1'-0" 3 DD Level 4
1. Platform 2. Mechanical Room 3. Electrical Room 4. Hard Rock Cafe 5. Outdoor Seating 6. Mechanical Room 7. Lobby 8. Ticket Office 2 3 9. Cafe 10. Cafe Storage 11. Restrooms 12. Restrooms 13. Vending Area 14. Reception 15. Security Office 16. Dispatch Headquarters 17. General Offices 18. Manager’s Office 19. Locker Room 20. Shower/bathroom 21. File/work room 22. Skyline N
First Level Legend 30 15 45
11 Wagnitz Design Documentation Presentation 1/64" = 1'-0" 1 DD Level 1 NEW 1/64" = 1'-0" 2 DD Level 2 NEW 1 2 3 General Offices Manager’s Office Locker Room Shower/bathroom File/work room Skyline First Level Second Level Third Level 4 5 6 7 8 9 10 11 12 13 14 18 19 20 22 23 17 15 16
In a hurry or bad at directions? Follow the green tracks on the ground to help get you on the most direct route when you visit the station.
Earth-toned terrazo


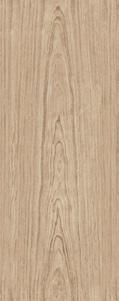
Interior Palette
Corrugated Metal



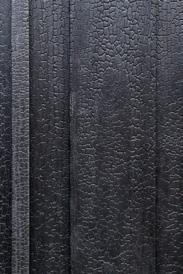
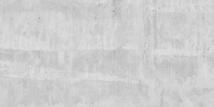
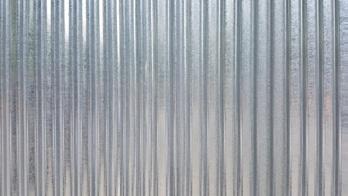
CLT
Plywood Paneling
Exterior Palette
PUBLIC
PARKING GARAGE RESTAURANT PARK/POND PICKLE BALL OFFICE PUBLIC VERTICAL CIRCULATION VERTICAL CIRCULATION RESTAURANT 15 30 45 East Elevation
PLAZA
dimensions from Shou Sugi Ban, a enhance the facade in a













1/2" = 1'-0" 2 West Elevation Study = 1'-0" Elevation Study
Wagnitz
Dimensional Lumber
6” Shou Sugi Ban
Horizontal Proportions Study Vertical Proportions Study
7.5’ x 3.5’ Window
Steel Casing
Glulam Column
Glulam Beam
Using accurate dimensions from Shou Sugi Ban, a matrix was created to enhance the facade in a subtle way.
Section Perspective



Wall Section
18 Edmond Multi-Modal Transit Station Proposal Wagnitz Design Documentation Presentation
Level 2 22' - 0" Level 3 42' - 0" Level 4 69' - 0" Date: Drawn by: Checked by: Scale: ESPEN Edmond, OK Team SWAGGY WAGGY 101 Donald W. Reyonalds School of Architecture Building Stillwater, OK 74078 1/2" 1'-0" 4/12/2023 1:47:59 PM DD Wall Section A124 Author Checker 1/2" = 1'-0" 1 Section 7 1/2" = 1'-0" 2 Section 7b 1/2" = 1'-0" 3 Section 7c Slab on Grade Timber Structure Concrete Slab 1' 6" Soil 8" Wood Flooring Finish 2" Metal Railing 5 layer CLT Thermal Insulation 2" Interior Finish 2" Vapor Barrier 1" TPO Roof Membrane 2" Suspended Ceiling 5 layer CLT Concrete Finish 3" Thermal Insulation 6" Vapor Barrier 1" Interior Finish 2" CLT (3 Ply @ 2" Each Thermal Insulation 3" Vapor Barrier1" Ventilated Air Space 1" Exterior Wood Cladding 2" Wood Stud Timber Beam tx Timber/Concrete Beam Wood Beam Blocking Space 4' on Center Vertical Batten Beyond Wood Joist Hot Fluid Applied w/ membrane Metal Decking 3" Concrete Slab Hybrid Pedestal Steel Cap Grade Beam Grout Proprietary Steel Plate Pile Cap Pile Bolted Connection Column Bears B.O.BEARING ROOF VARIES 1 1/2" = 1'-0" F02 ROOF ASSEMBLY -TPO
Wall Section
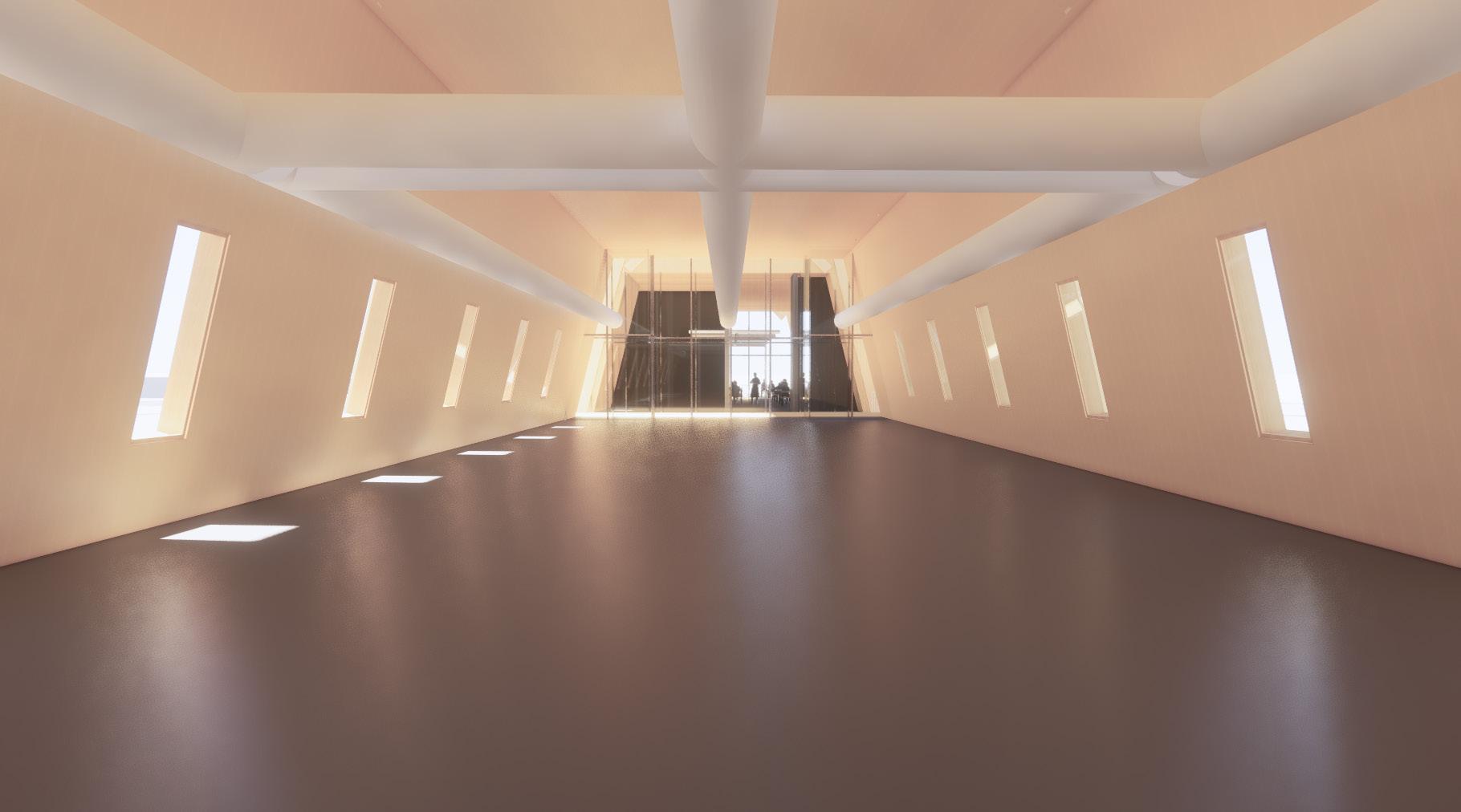
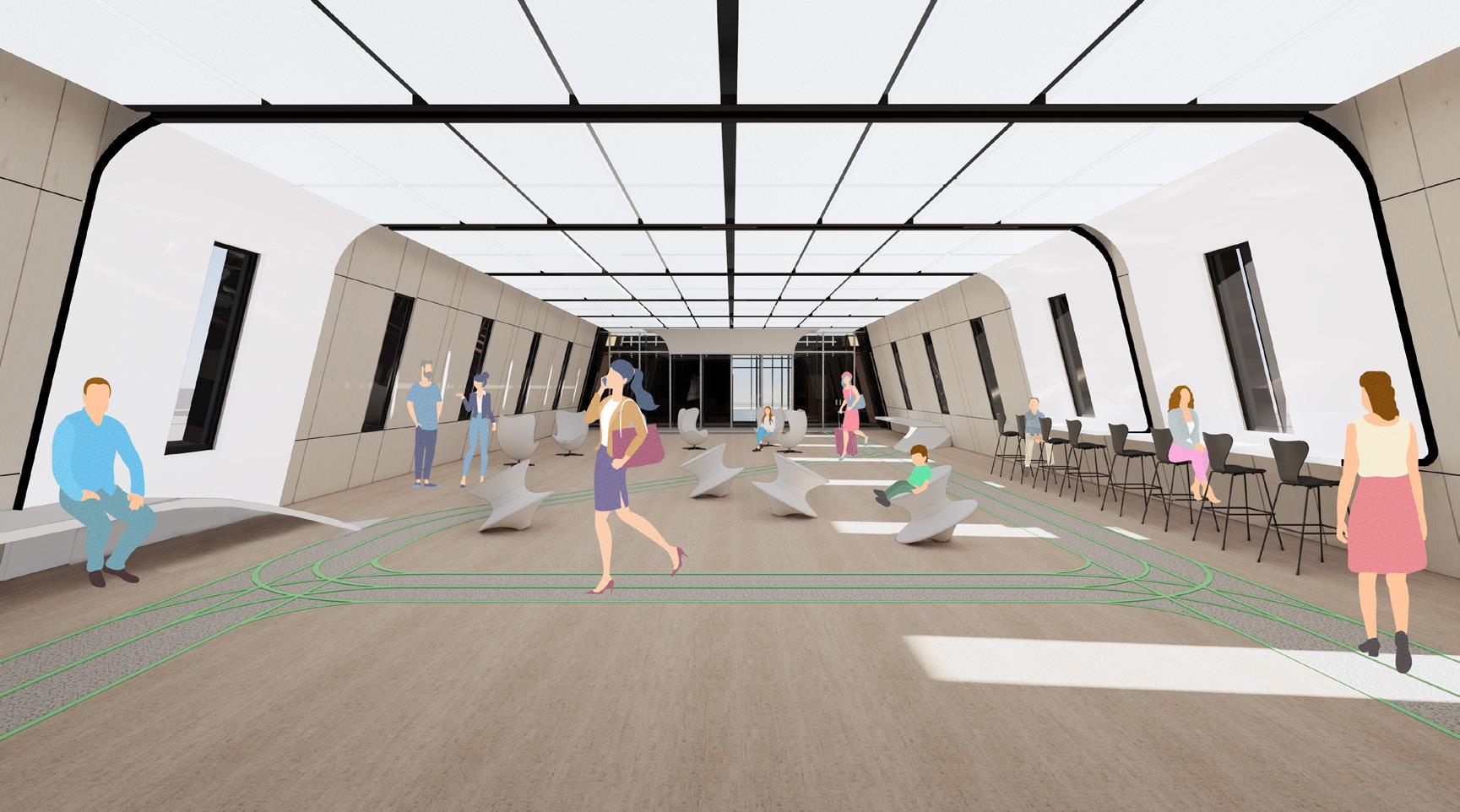
20 Edmond Multi-Modal Transit Station Proposal Wagnitz Design Documentation Presentation
Lobby (Schematic Design)
Lobby (Design Development)
Reflected Ceiling Plan

Using LED panels, a grid system was created. Diffusers and sprinkler systems are hidden within the “structure” members that imitate the exterior structure of the building.
Interior Elevations
The plywood paneling imitates the structure on the outside & ceiling proportions. The ceiling materiality finds its way crawling down the ceiling for a more “forward- thinking” look.
21 Edmond Multi-Modal Transit Station Proposal Wagnitz Design Documentation Presentation
30' - 0 3/32" 106' 0" 37' 4 1/8" LED CEILING PANEL DOUBLE HEAD SPRINKLER 1-SLOT HIGHTHROW DIFFUSE SUSPENDED CEILING DUCTS SKYLIGHT (BEYOND LED CEILING PANELS) 11' - 2 3/4" 11' 3 1/4" 30' 0 1/4" 29' 11 3/4" 29' 11 3/4" HW.6 DD RCP 03/21/23 3/32" = 1'-0" 1 RCP-Focus Space Lighting
22 Edmond Multi-Modal Transit Station Proposal Wagnitz Design Documentation Presentation A137 Interior Elevations TEAM 03 EMMTH 04/10/23 3/32" = 1'-0" 1 Elevation 1 - a 3/32" = 1'-0" 2 Elevation 1 - b 3/32" = 1'-0" 3 Elevation 1 - d 3/32" = 1'-0" 4 Elevation 1 - c A138 Interior Elevations Copy 1 TEAM 03 EMMTH 04/10/23 1/4" = 1'-0" 1 Elevation 1 - closup
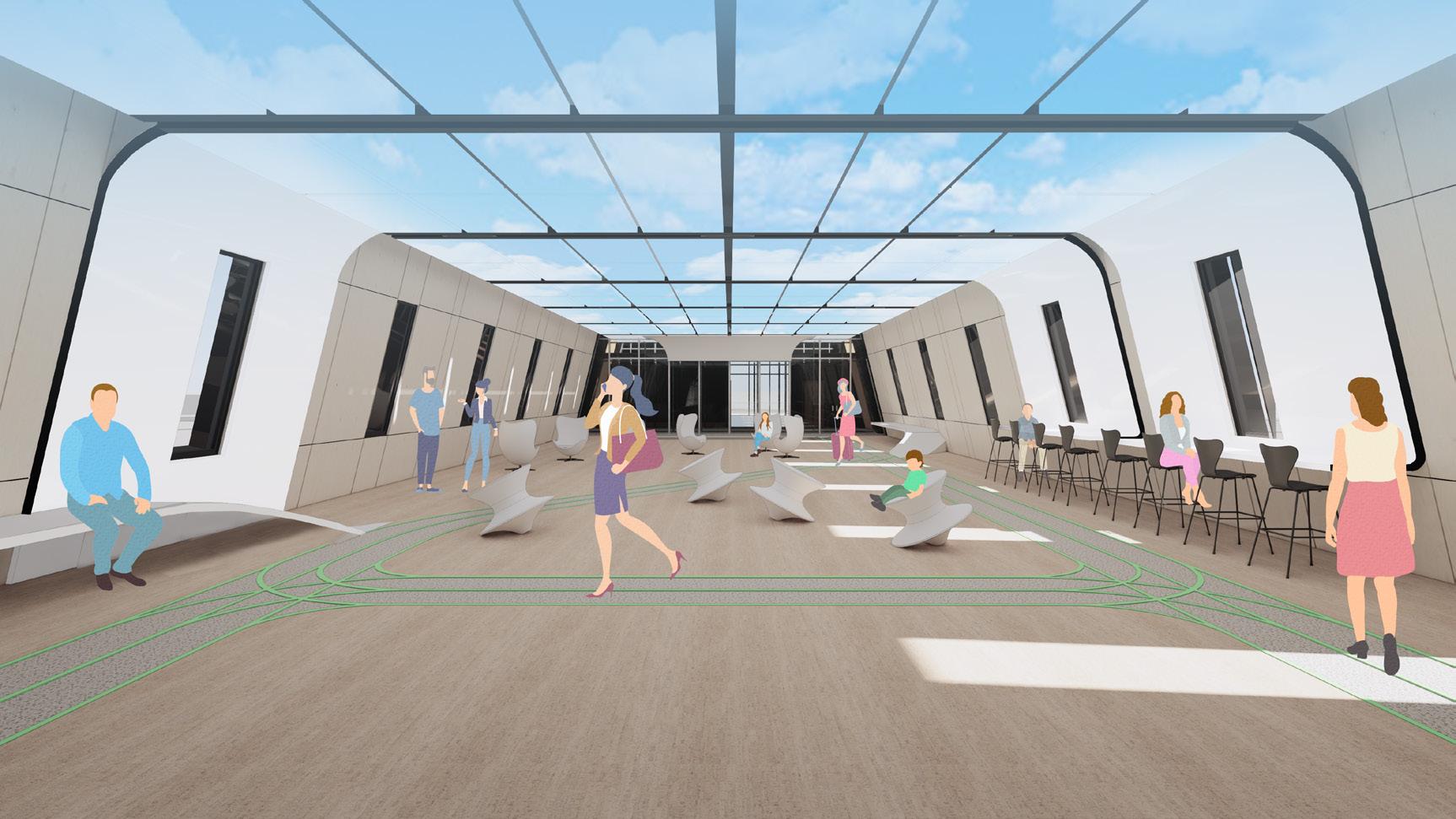
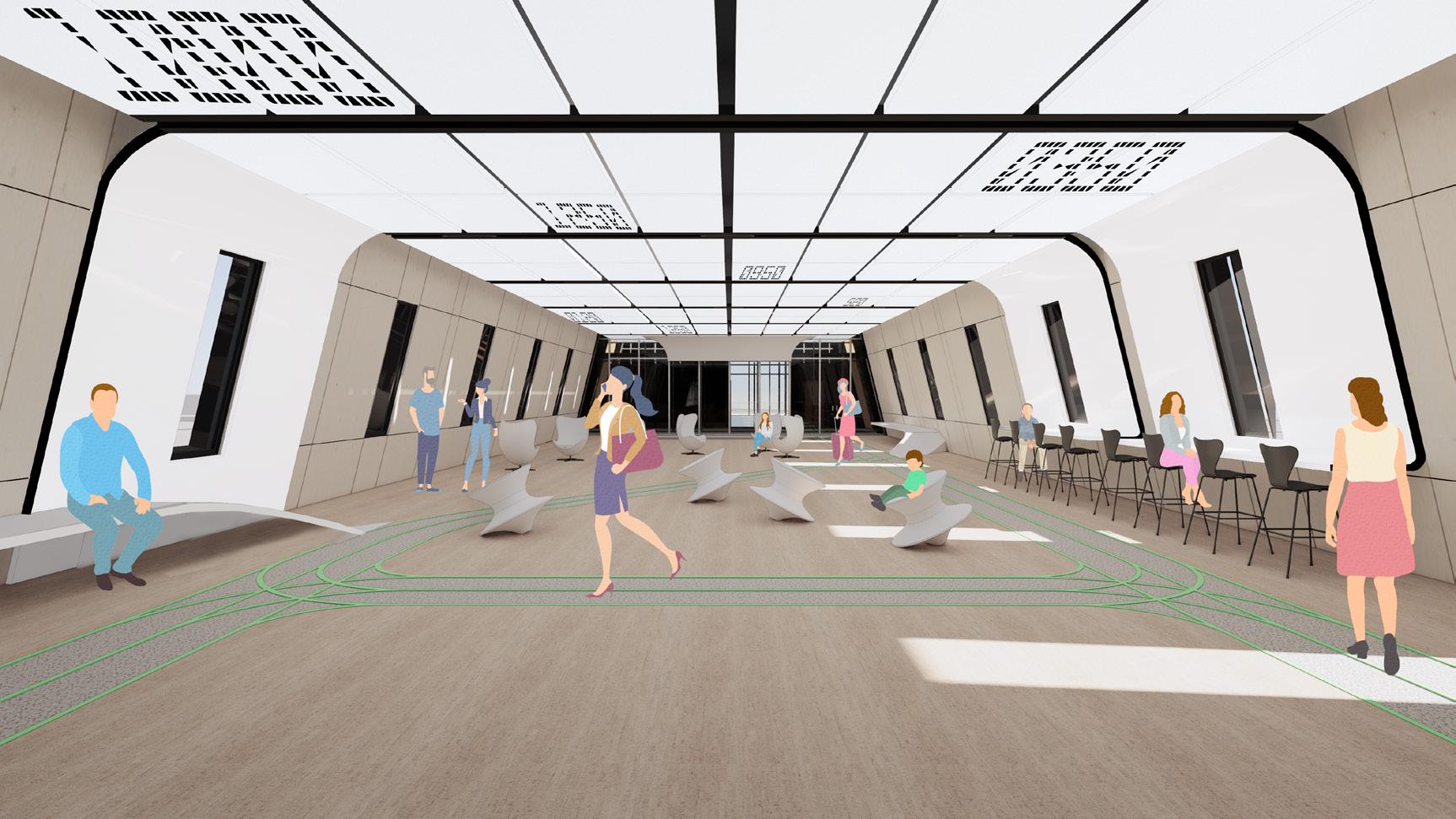
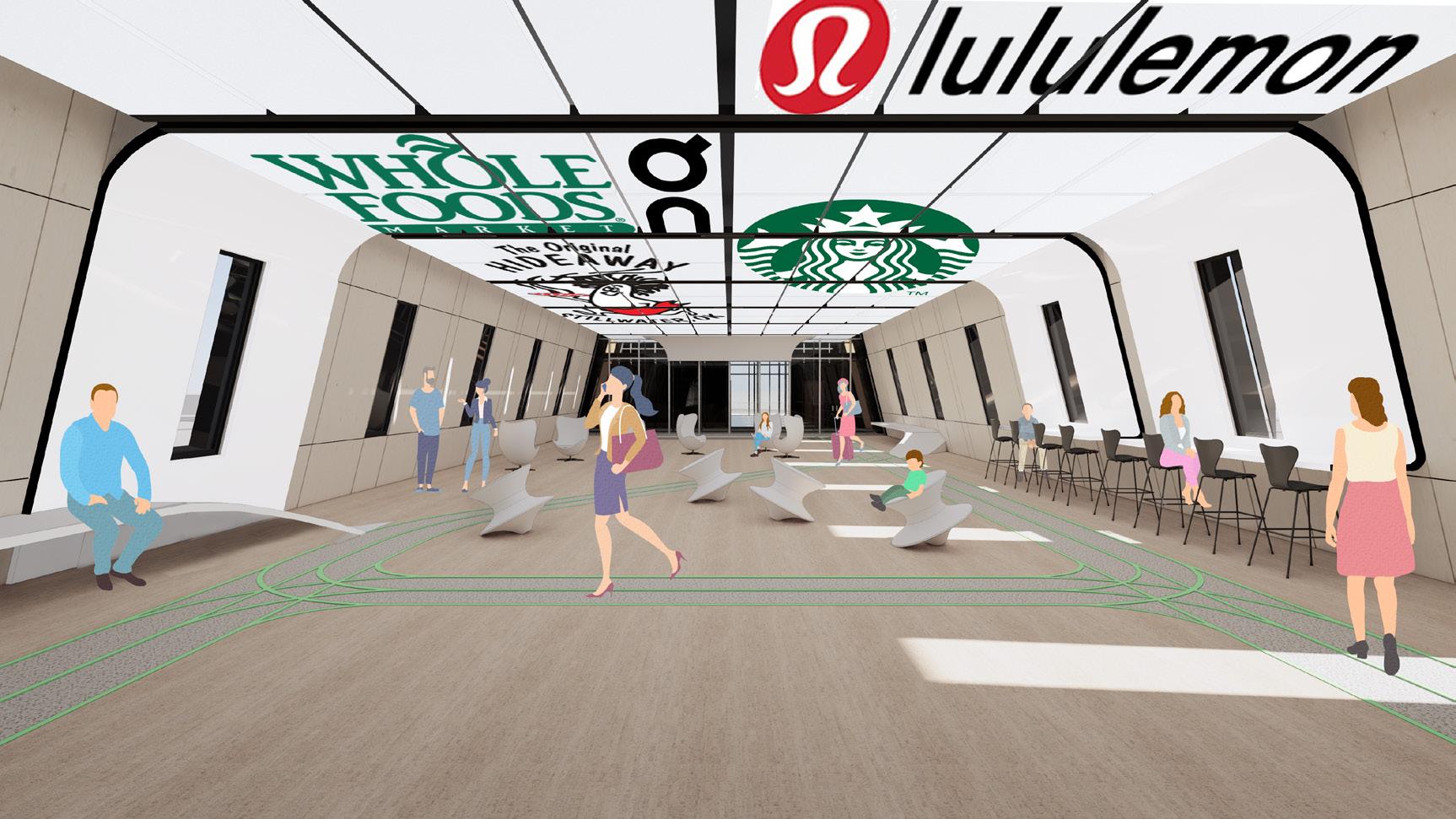
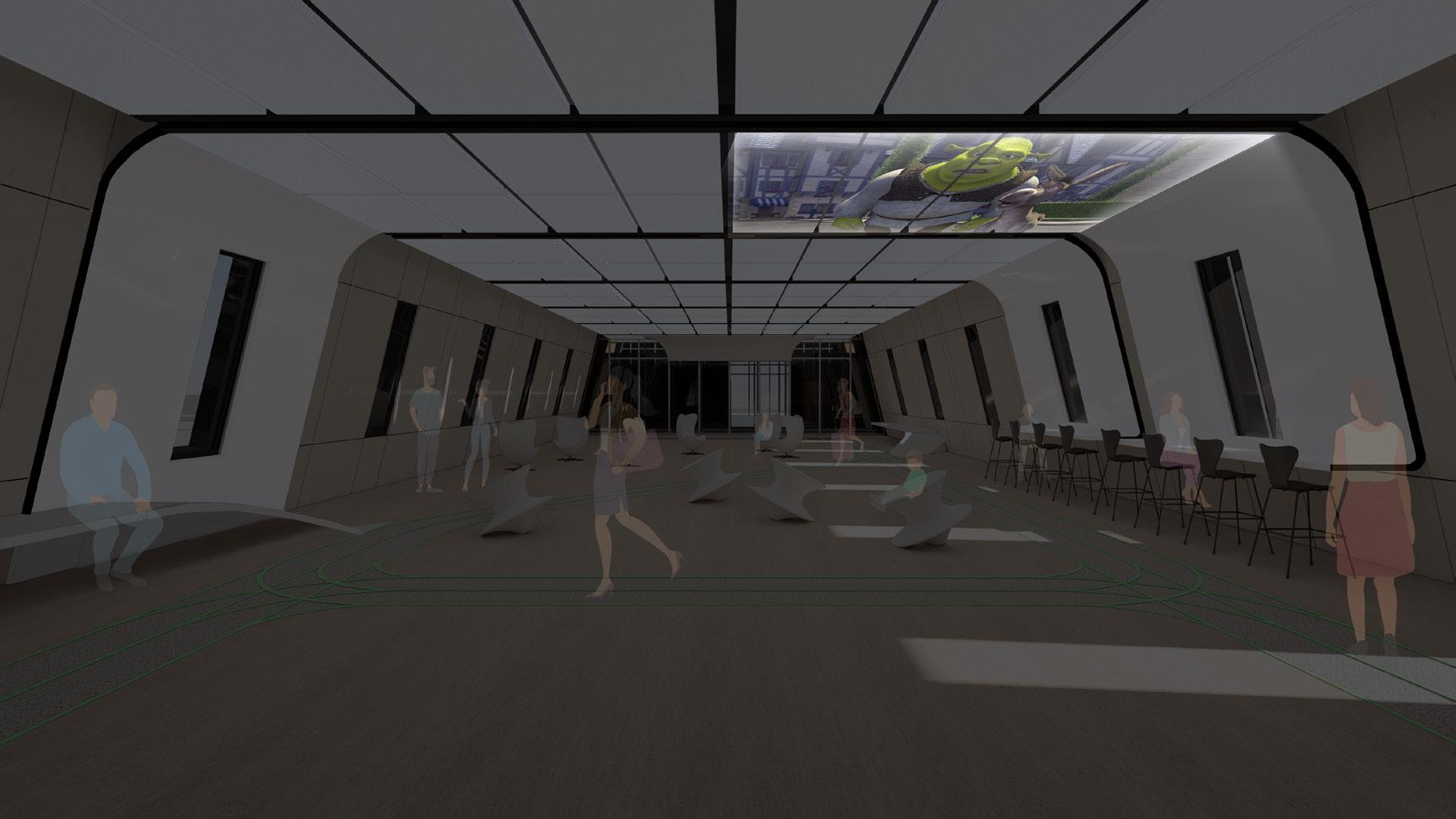
Welcome to Espen!
Immerse yourself into a new future for Edmond.
Immerse yourself into a new Edmond!
to Espen! (Bay Module)
Welcome
(Bay Module)
Cove Tool Comparison



Edmond Multi-Modal Transit Station Proposal Design Documentation Presentation
1 2 4 3



28 Wagnitz Design Documentation Presentation 2 4
Structural Systems
Structural System 1: Laminated Timber
A simple heavy timber construction would require deeper sections and closer spaced members based on spans in project. The lateral forces would be managed by timber x-braced frames possible needed in every bay causing obstruction to certain views and circulation.
Structural Framing Plan
26 Edmond Multi-Modal Transit Station Proposal Wagnitz Design Documentation Presentation B5 B6 B7 B8 B8 B10 B10 B11 B11 B12 B12 B13 B13 B14 B14 B15 B15 B16 B17 B17 B18 B18 B19 B19 B20 B20 B21 B21 B22 B23 B23 B24 B24 B25 B26 B26 B27 B27 B28 B28 B29 B29 B30 B30 B31 B31 B32 B32 B33 B33 B34 B34 B35 B35 B36 B36 B37 B37 B38 B38 B39 B39 B40 B40 B41 B41 B42 B42 X-Bracing 15' Spacing 24" Deep Girder 6" Floor Slab TOS 66'-0" TOS 22'-0" 15'-0" 15'-0" 15'-0" 15'-0" 15'-0" 15'-0" 15'-0" 15'-0" 15'-0" 15'-0" 15'-0" 15'-0" 15'-0" 15'-0" 15'-0" 15'-0" 15'-0" 15'-0" 15'-0" 15'-0" 15'-0" 15'-0" 15'-0" 15'-0" 15'-0" 15'-0" 15'-0" 15'-0" 15'-0" 54'-0"44'-81/2"26'-617/32"
Pros: - Lightweight members - Lower cost - Can achieve complex & creative structure
Cons: - Fire Concern - More members - Deeper sections 27 Edmond Multi-Modal Transit Station Proposal Wagnitz Design Documentation Presentation
10 11 12 13 14 15 16 17 18 19 20 21 22 23 24 25 26 27 28 29 30 A4 A4 B4 B4 26' 6 17/32" 435' - 0" 15' 0" 15' 0" 15' 0" 1 2 3 4 5 6 7 8 9 10 11 12 13 14 15 16 17 18 19 20 21 22 23 24 25 26 27 28 29 30 A2 A2 B2 B2 44'1/2" 435' - 0" 15' 0" 15' 0" 15' 0"
Structural Axonometric
Station
Wagnitz Design Documentation Presentation
Proposal

missed call from mom Hi there! Hey!

taxi! wait for me!




















































