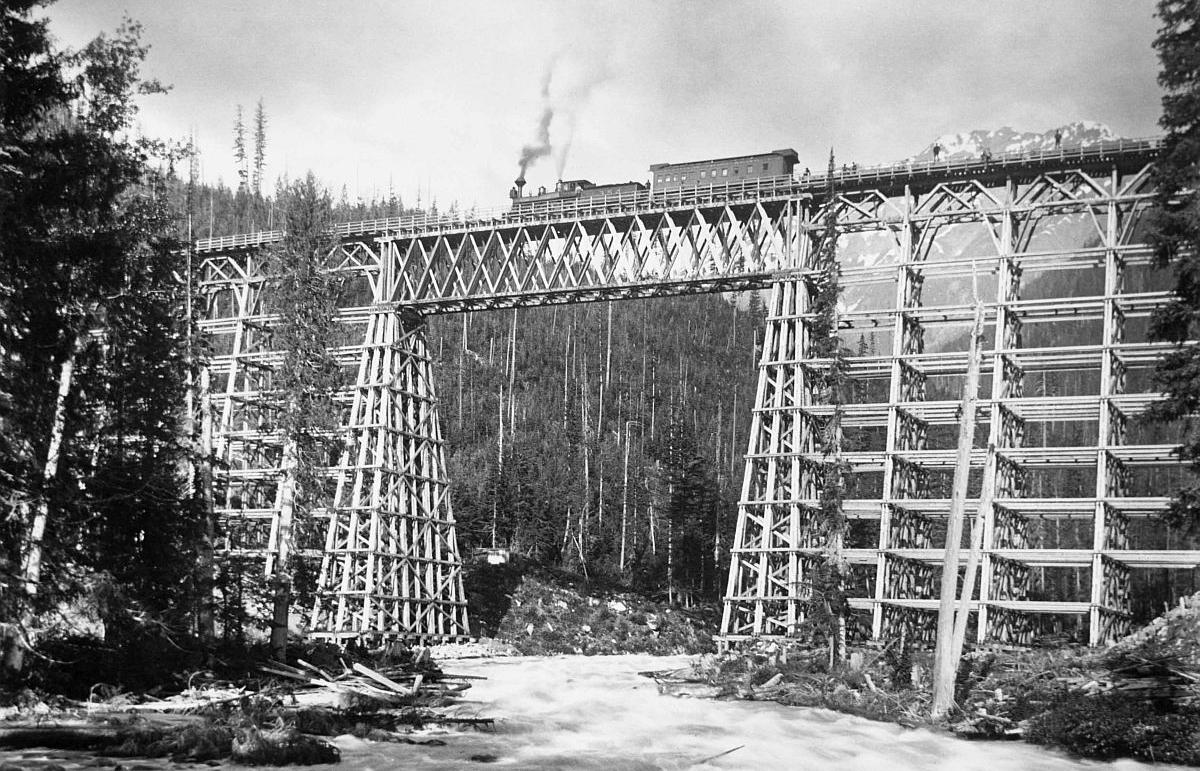
1 minute read
Espen
integrative studio may 5th, 2023
Aaron Wagnitz
Advertisement
ES PEN a. an opportunity to create a new center for Edmond, one that promotes sustainable urban design and highlights the new train station as a grounding icon for the city. b. Edmond + Aspen = Espen (get it?)
We found these photos to be inspiring feats of railroad engineering.
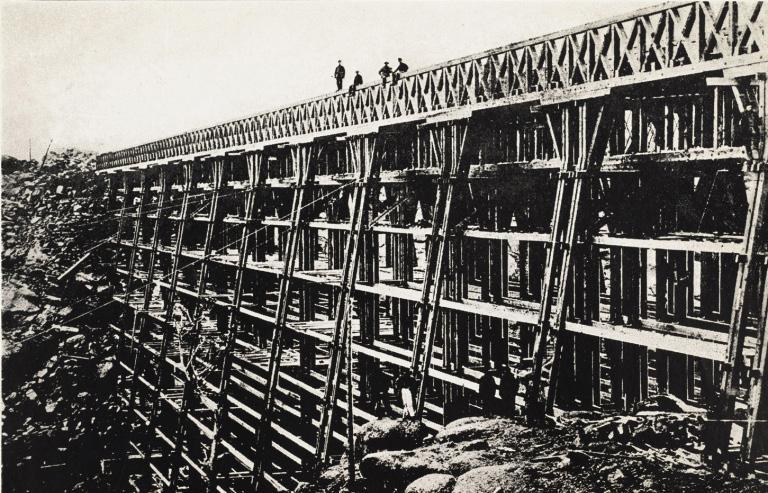
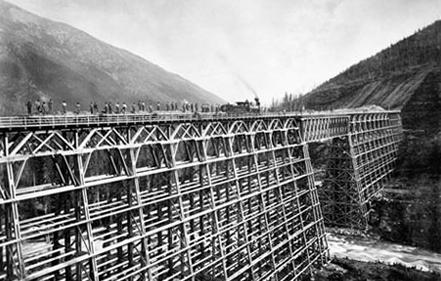
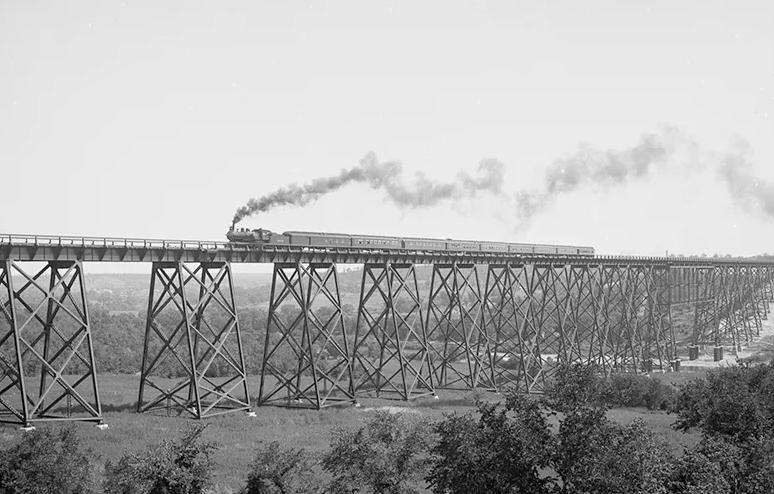
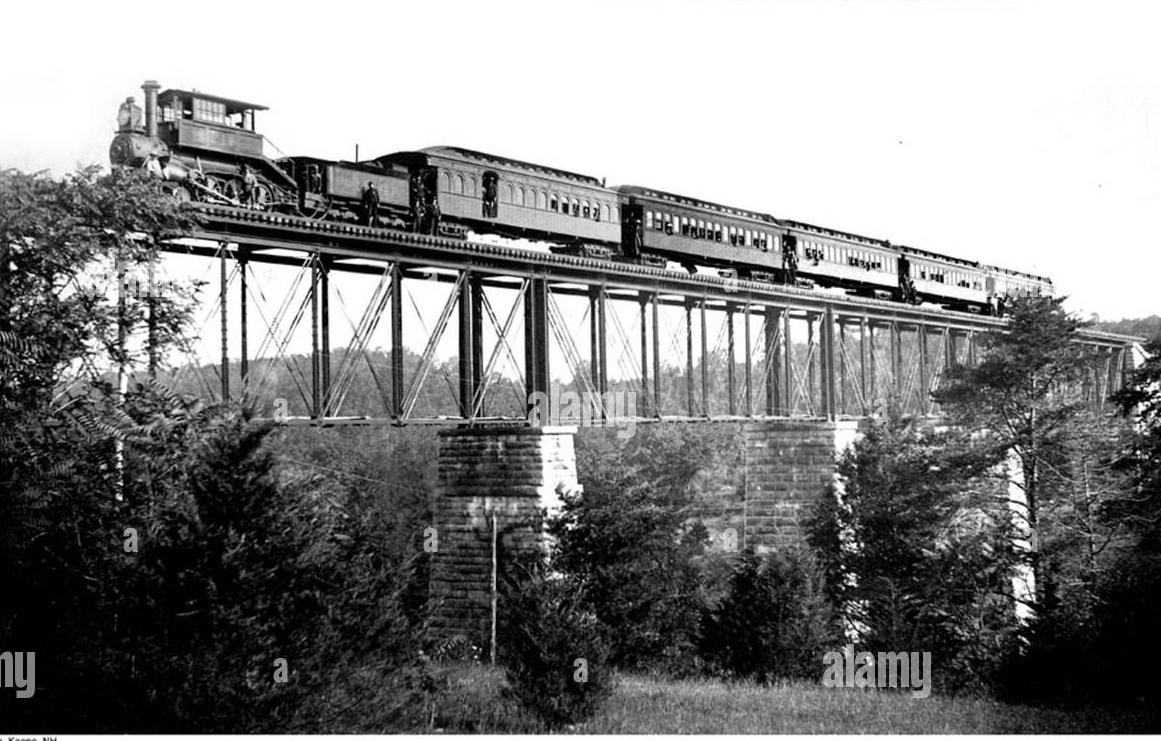

Drawings of timber railroad bridges provided a base to build our design on.
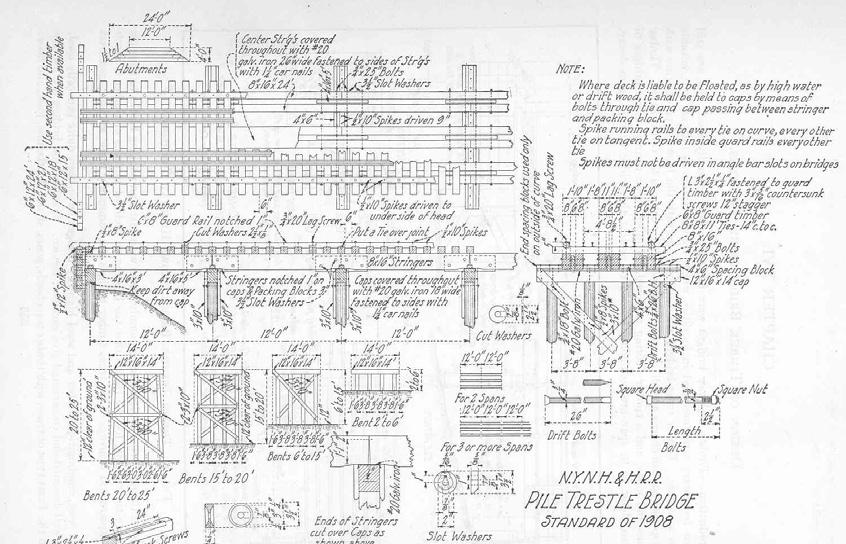

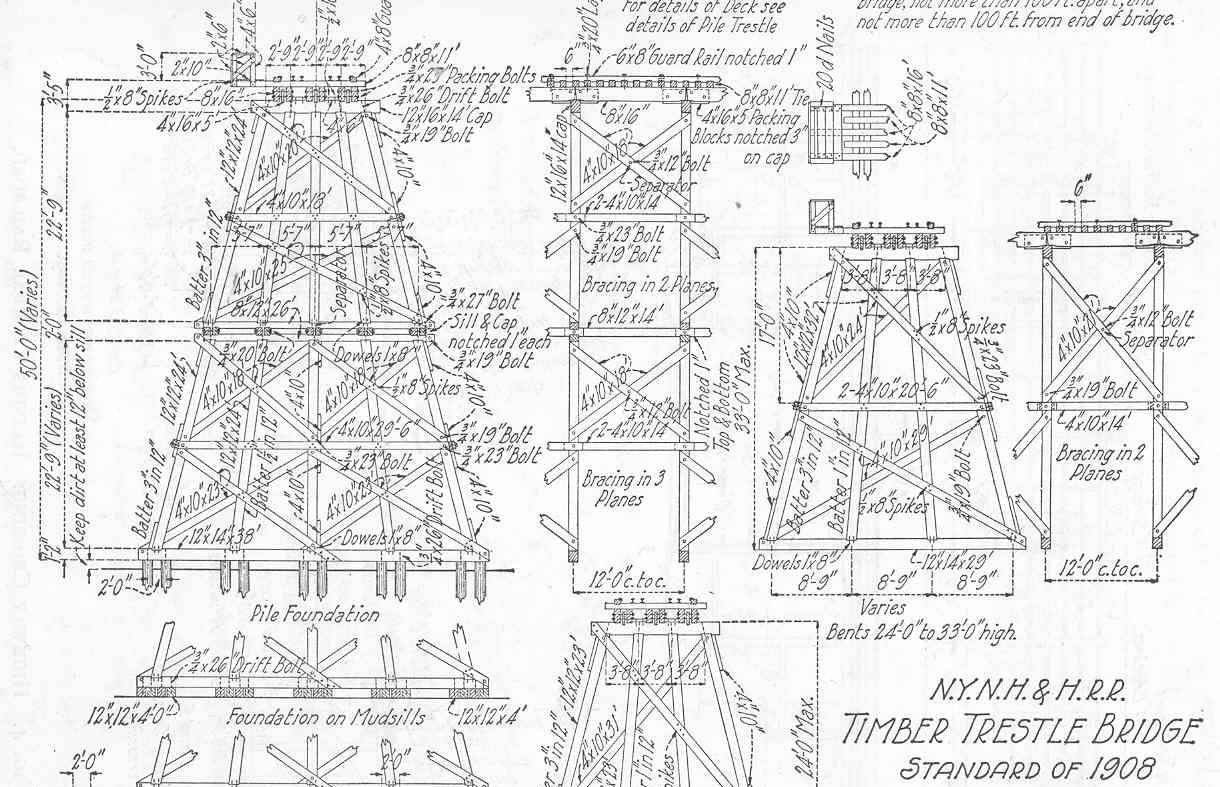
Trend of making industrial infrastructure into a backdrop for public functions. Retains memory of the place while acting as a stage for community.
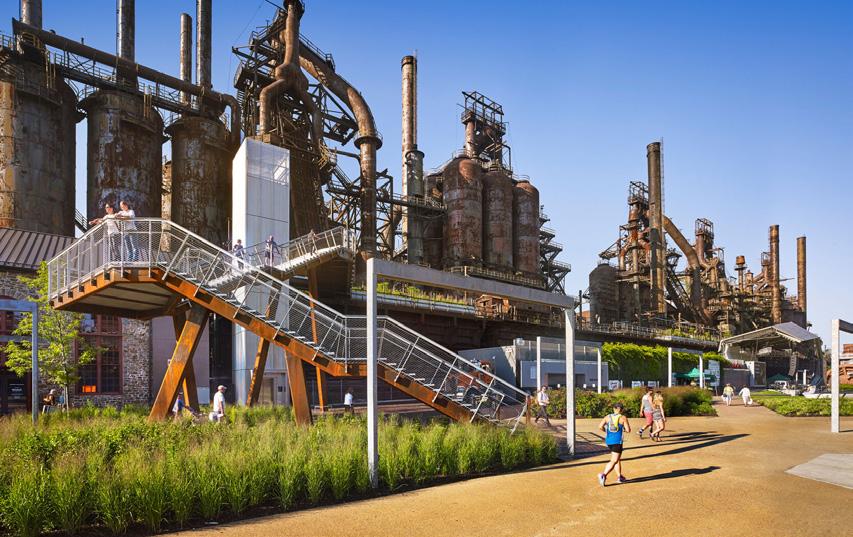
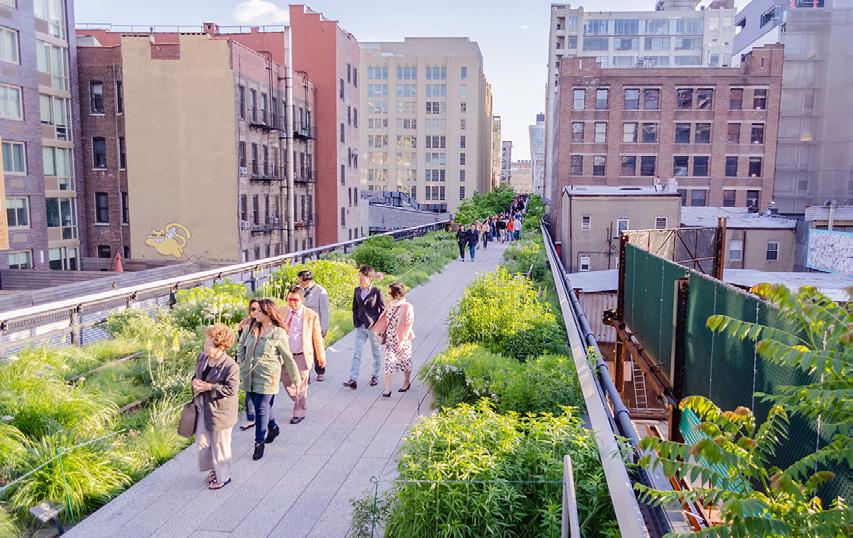

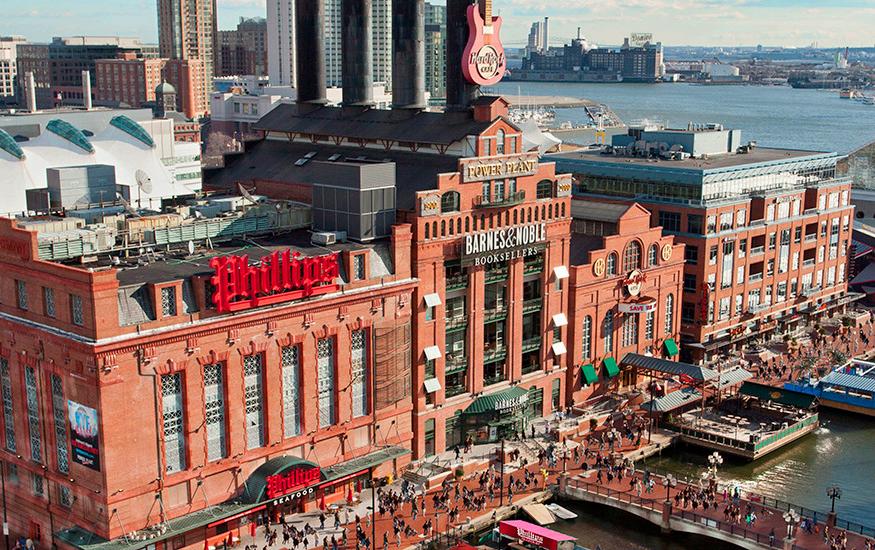
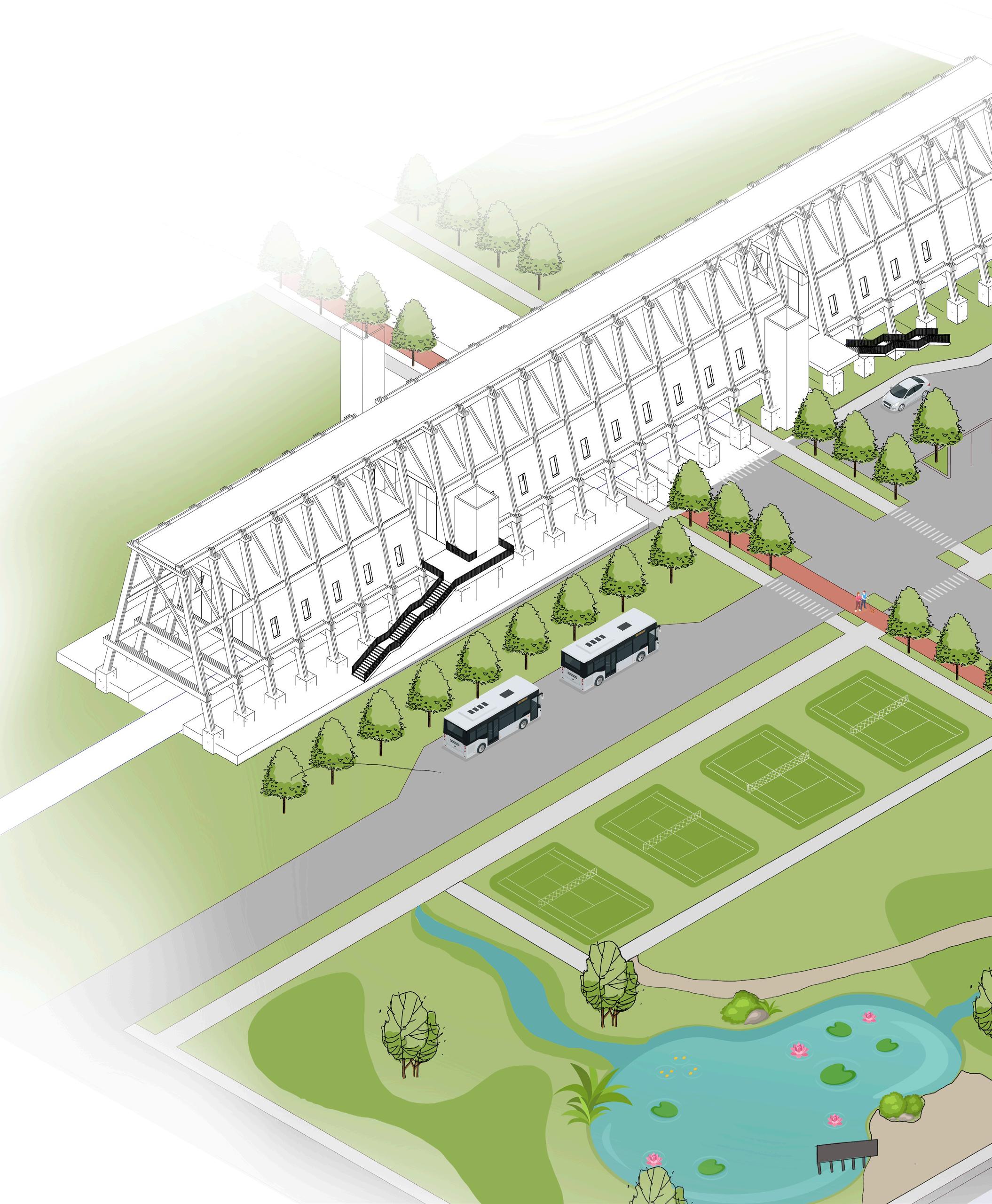

We redesigned the streets on the site to be better for pedestrians and public transit. Our building spans over 3rd street, using it as a tool to focus attention on the train. We designed it to focus your view...
Public Plaza
PARKING GARAGE MIXED-USE
Tennis Courts
Restaurant
PARK/POND
Pickle Ball Courts
MIXED-USE









