Aaron Wagnitz
Oklahoma State University
2021-2023
creating places
where people go

Oklahoma State University
2021-2023
creating places
where people go
Year: Fall 2023
Software: Rhino, Illustrator , Photoshop, InDesign, After Effects, Photoshop, MadMapper, 3D Printing, Laser Cutting, CNC, UV Printing
Team: Hulen Howard, Isaac McCalip, Adam Romero, Hank Traxel & Aaron Wagnitz
Award: Baumiller Prize Winner
Located in a period of contextual transformation, our project aims to navigate intersecting trajectories of space. Viewed as a bridge between two significant parts of Boston, it strives to connect the existing fabric of the city with the future developments happening in Seaport and beyond. Our strategy is to create a place that announces this new district as culturally significant and relevant
to the greater history of Boston and its citizens. Located directly above I-90, the highway is utilized as a dramatic component of our structural composition and development strategy. I-90 is acknowledged as an unavoidable and influential presence of the city fabric and serves as a catalyst for energizing engagement. Transportation then is a key element of our proposal, providing new ways for
citizens to interact with the built environment and for introducing new ideas about public space. This area has a rich history of cultural and artistic significance, and we believe it is crucial that this space service the continuation of that presence. Our proposal acts as a spectacular backdrop for the community, fostering creativity and collaboration to continue the cosmopolitan atmosphere of Boston.
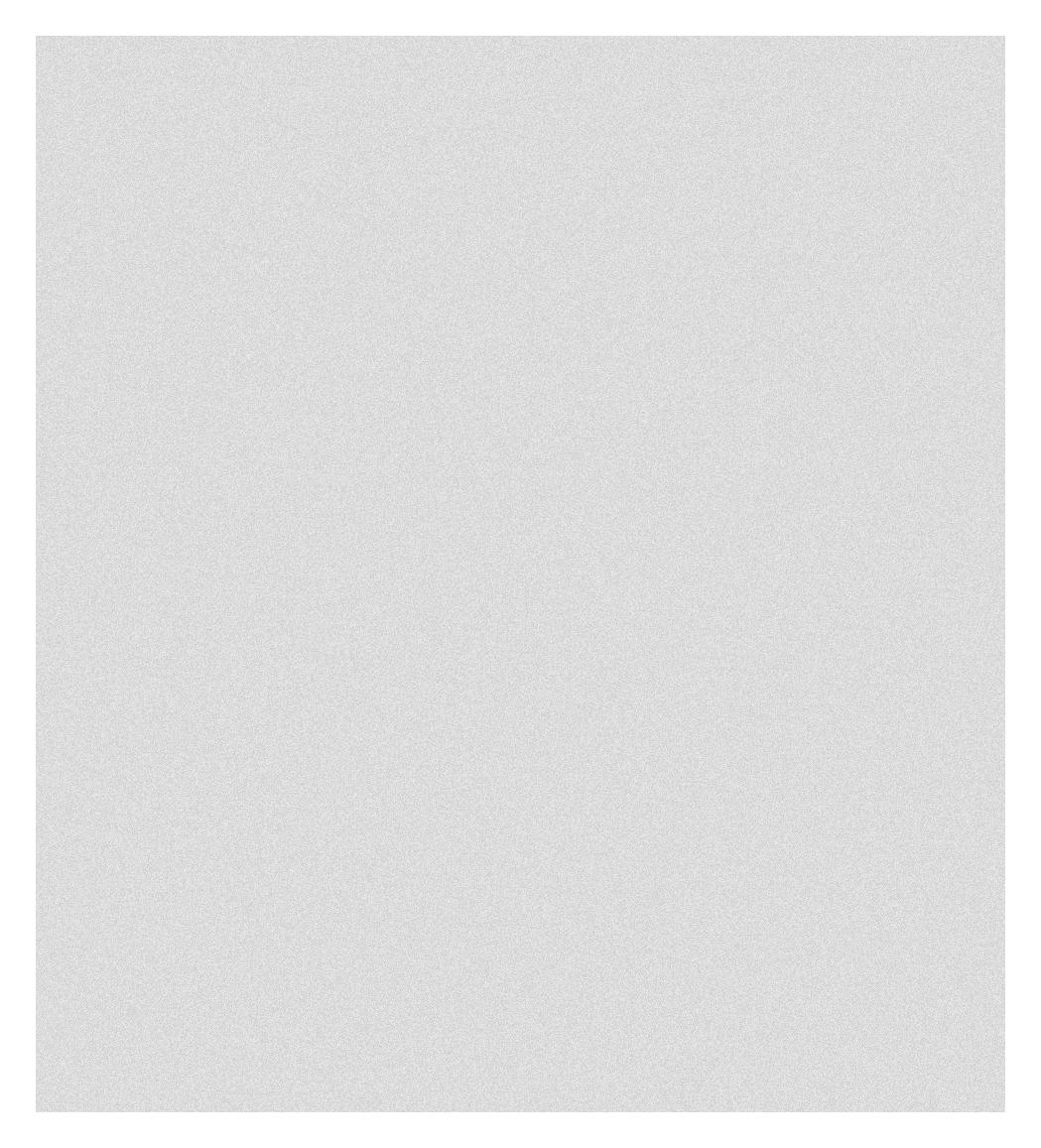



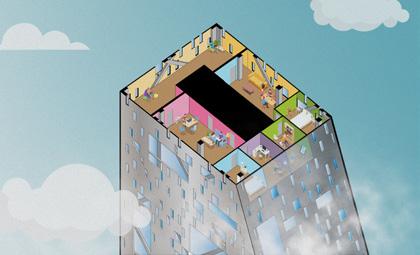
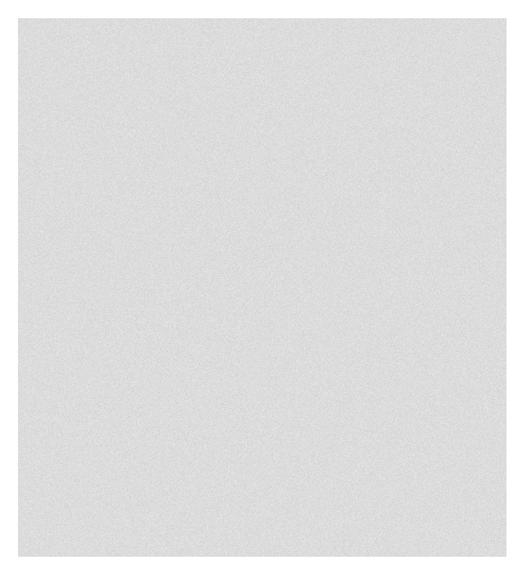
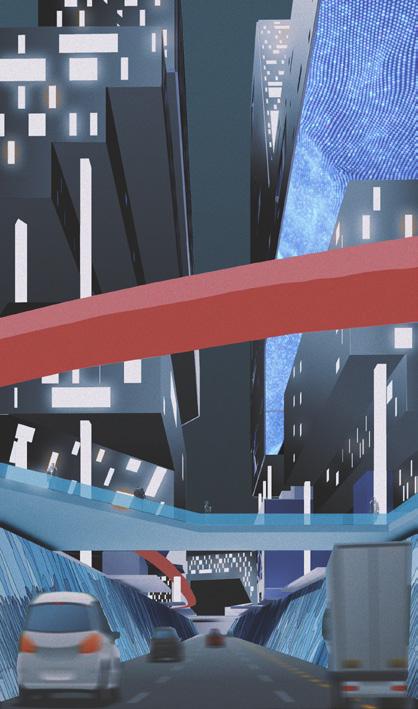


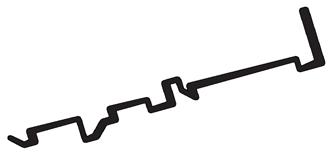
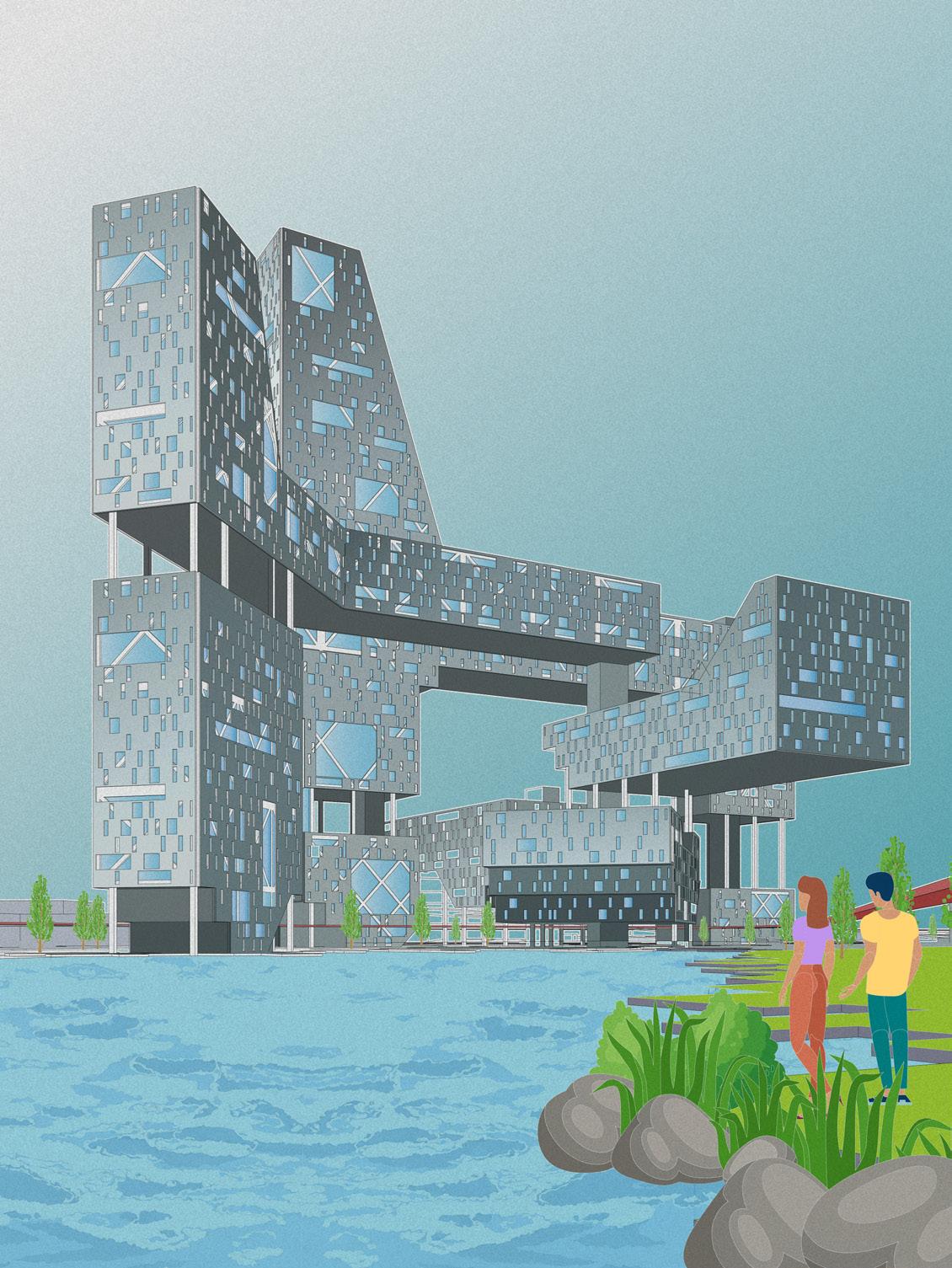
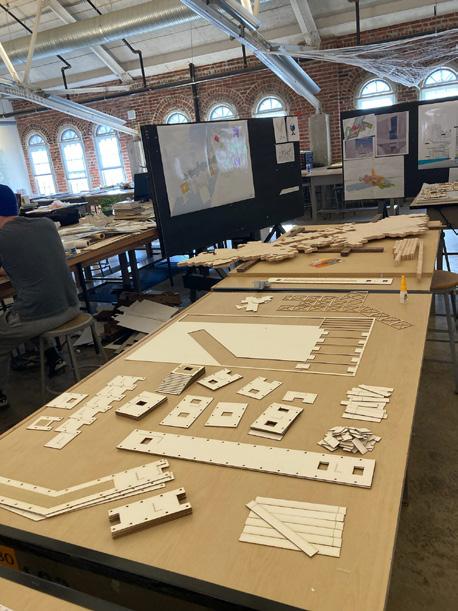
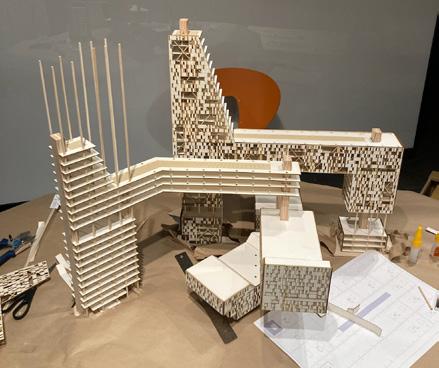
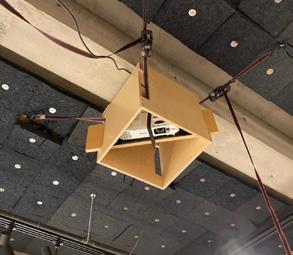
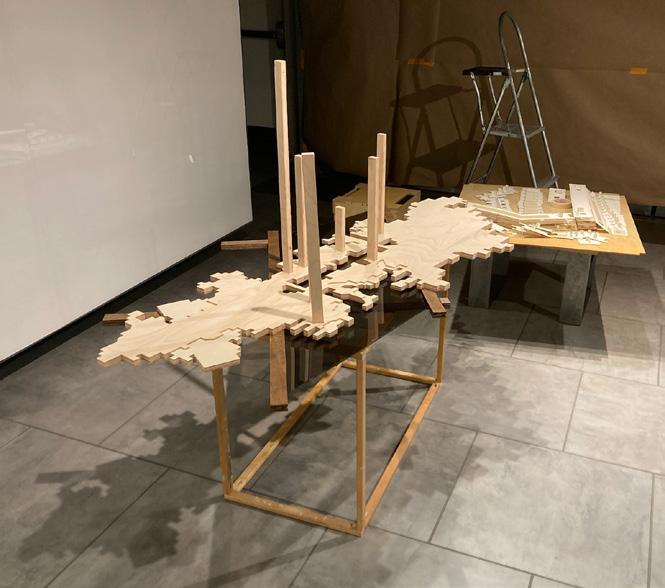

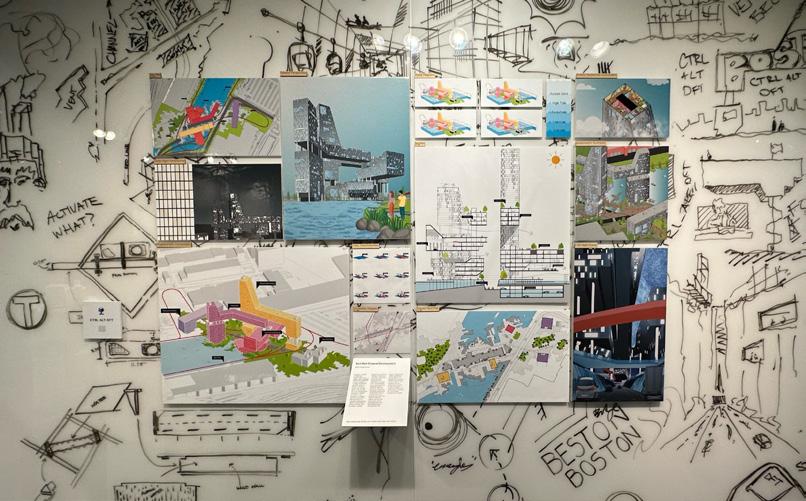
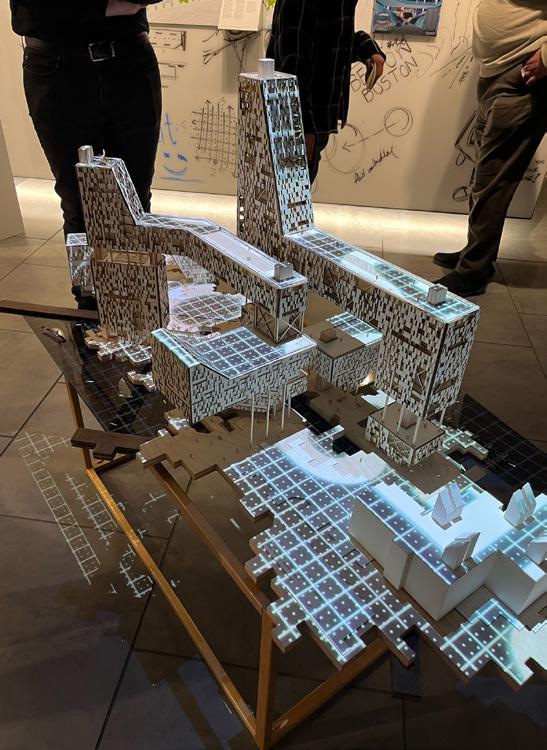

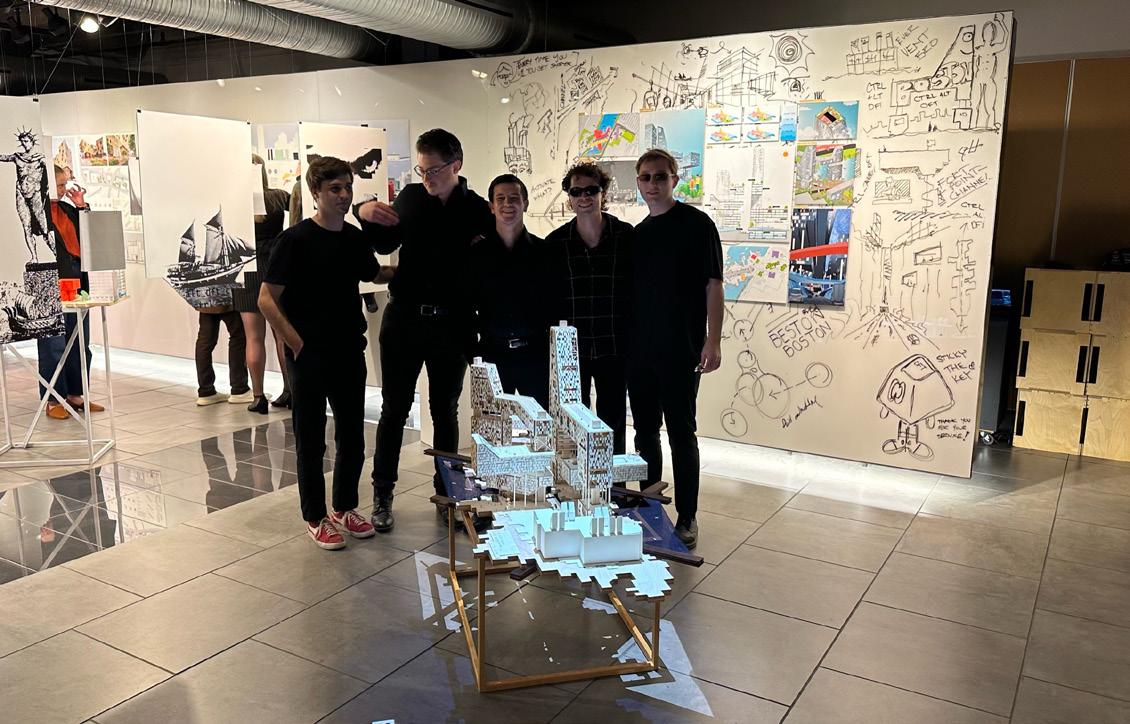
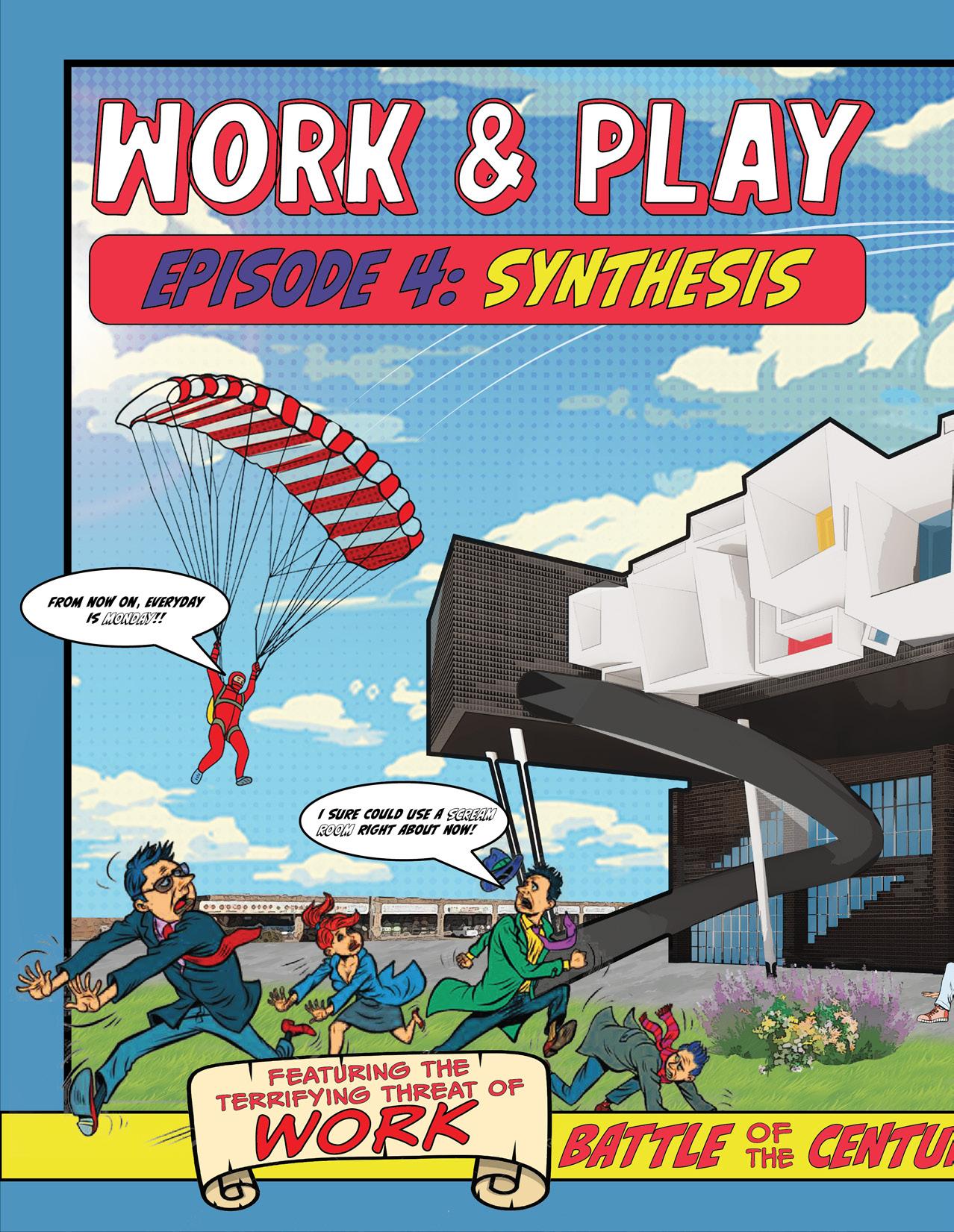

WhAT’S ThE MISsIoN?
SavinG tHe desigN sTudenTs of ThE BIG city fRom beInG sTresSed oUt by desigNinG a desigN lab tHroUgH worK anD pLaY
PlaYSpace gives sTudenTs a cHanCe to take a bReAk fRom vigoroUs worK, anD pRomotes curiOsity, exerCise, anD resT!!

ArChitecTure influEnCes culTure witHin tHe sPaces it cReAtes. IronicalLy, tHe culTure cReAted by tHe desigN of many sTudiOs is negative becaUse it emPhasizes efficiEnCy anD pRoducTivity. But wHat if yOu coUlD inTegRate worK witH pLaY? If yOu inCorPorate pLaYful elemenTs inTo a worK enVironMenT, it coUlD imProve sTudenT heAlTh, tHinKinG, desigN, anD enVironMenT. These pLaYful elemenTs sucH as sLides, pLaY sPaces anD sCreAm roOmS enHanCe tHe pSycHological welL-beInG of sTudenTs. This pRoposal for tHe DesigN lab pRomotes tHe ideA of worK anD pLaY, wHicH are usuAlLy seEn as opPosites, anD cReAtes an enVironMenT tHat leAdS towarD a colLaborative anD resTorative sPace to be in.
Why exit tHroUgH monotonoUs doOrS wHen yOu can go dowN a sLide??
MotiOn sTeEl fRame winDowS alLow an inDoOr/oUtDoOr exPeriEnCe…
conF. cLasS.
= 1’


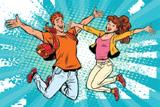

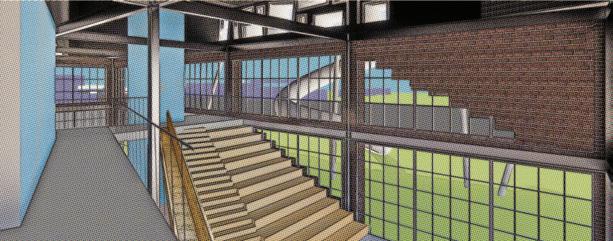
(Skin & Structure)


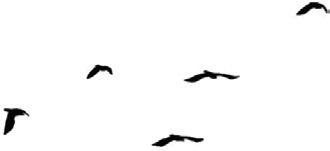
eat, drink and everything
To create open forms and spaces by exposing the structural skeleton. These spaces turn exible through the rearrangement of elements as the community and people adjust their environment as needed. The bottom level is only left with a grass surface to make way for a wide variety of community uses and interactions. Circulation devices such as stairs, ramps, and a slide allow guests to easily circulate through the structure. The east facade allows vertical and horizontal movement, taking advantage of views above and below cimarron plaza, o ering a take of cimarron.


the parking lot is not a parking lot anymore.


move up, down, left, and right.
Year: Spring 2023
Software: Revit, Rhino, Cove Tool, Illustrator, Indesign, Photoshop, Premiere Pro Team: Aaron Wagnitz (& Hulen Howard in SD phase)
Award: First Place Overall Design, First Place Lowest Carbon Footprint, Honorable Mention in Closest to Net Zero, & Honorable Mention in Lighting Design
ES PEN
EHS PEHN
a. an opportunity to create a new center for Edmond, one that promotes sustainable urban design and highlights the new train station as a grounding icon for the city.
b. Edmond + Aspen = Espen (get it?)

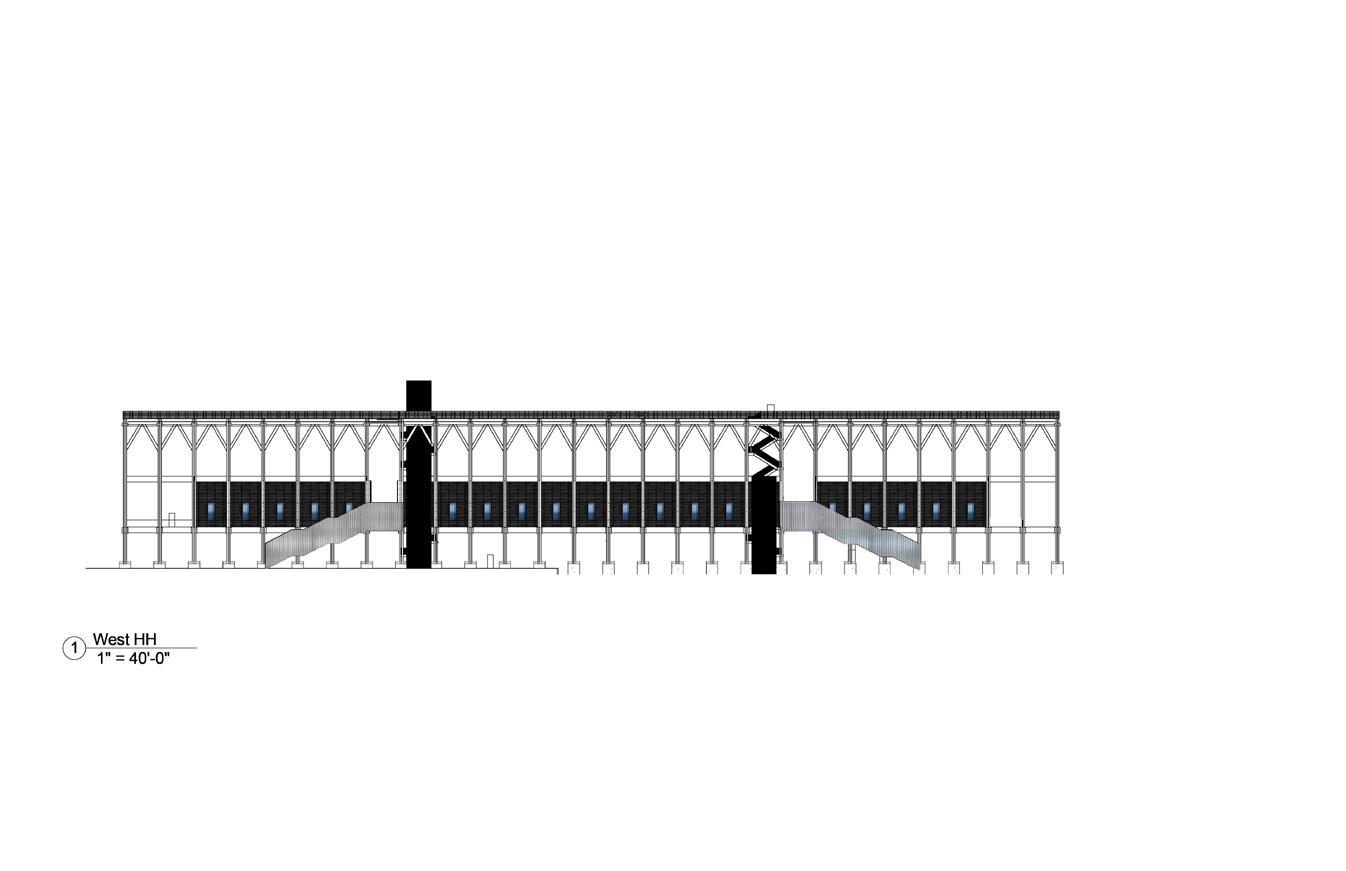





The plywood paneling imitates the structure on the outside & ceiling proportions. The ceiling materiality finds its way crawling down the ceiling for a more “forward- thinking” look.
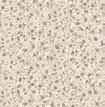



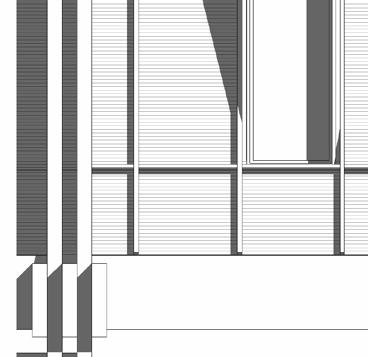

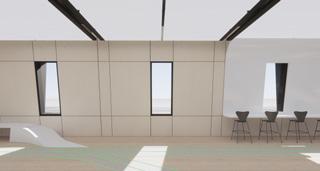









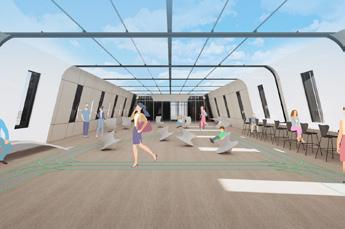

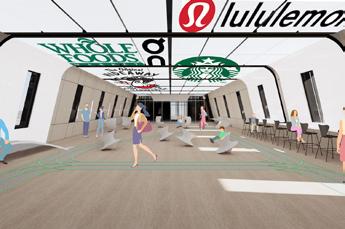
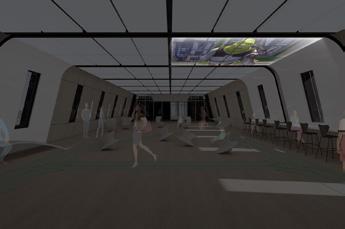

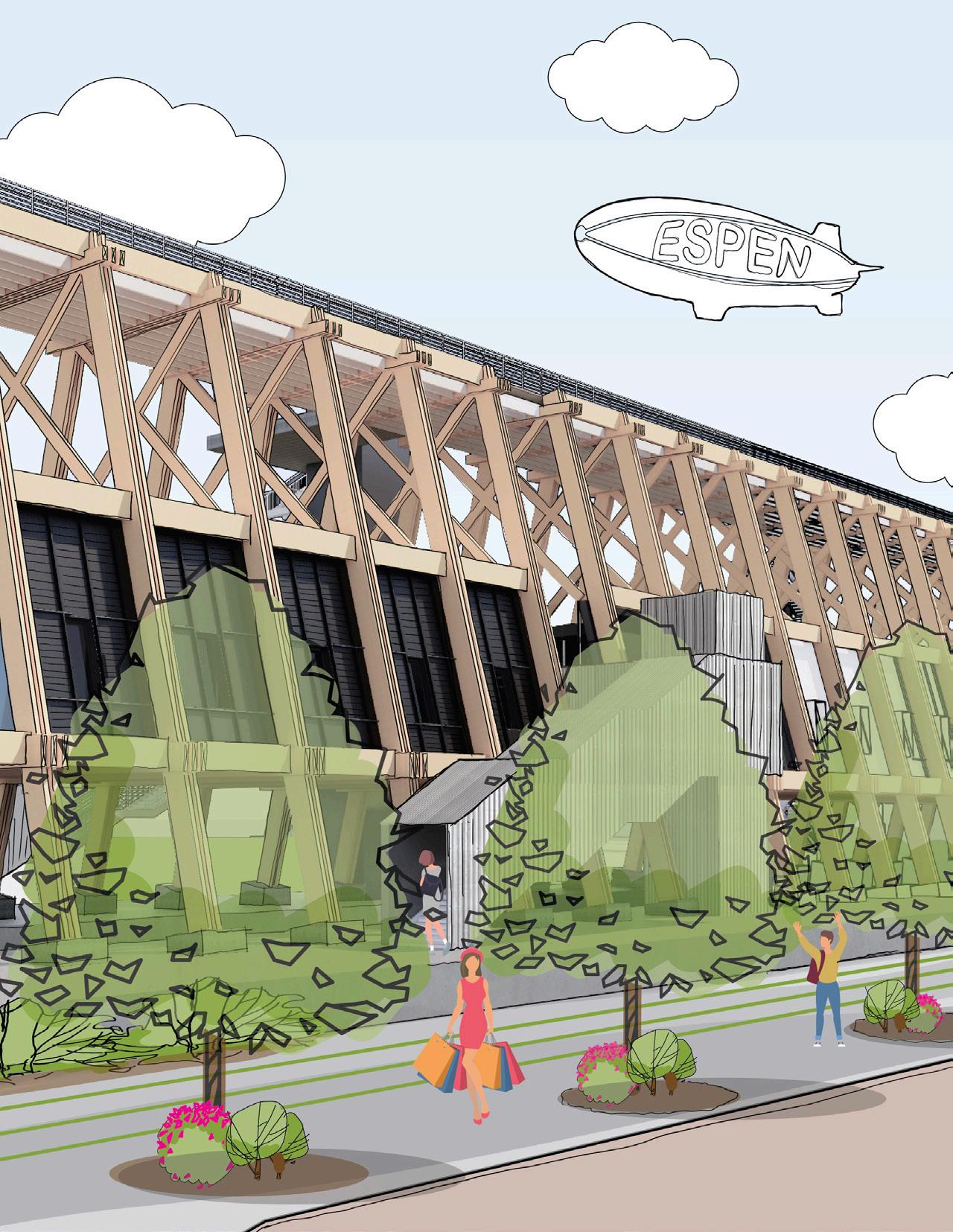
Year: Fall 2022
Software: Rhino, Grasshopper, Illustrator, Indesign, Photoshop
Team: Aaron Wagnitz

Milan is seen as a capital of the world and a true centerpiece for Italy. In the same way, this stadium is an impression on Italy’s Seria A and the sport of soccer around the world. Galileo, a famous Italian scientist, studied space and discovered that the galaxy is made up of a collection of stars, seen imperfectly put together to create a system beyound our atmosphere throught further discovery of
crater’s on the moon. Galileo’s discoveries changed human’s perception of space into the future. The stadium is organized based off the structure and layering of a soccer ball, similarly to planets in our Solar System. Structure, seating, program, and the pitch play an important role in the atmosphere and spirit of the sport. This stadium is a symbol of Italy’s innovation, bringing together past
discoveries and connecting them to the future. Through design, fans will enter an experiential space reflecting a night sky, reminding them of Galileo’s fundamental discovery that kept Italy moving forward throughout time. This stadium will stand as a landmark to the world, reflecting Italy’s impact on innovation and science on humankind.
 Concept Diagram
Concept Diagram
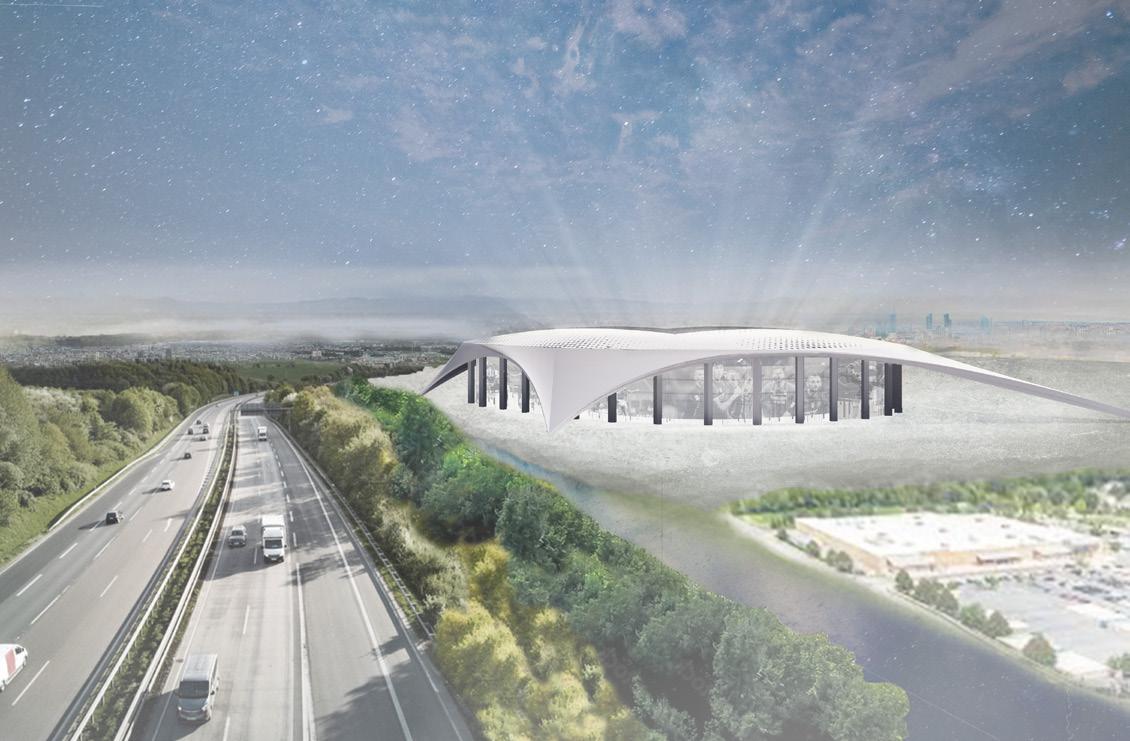
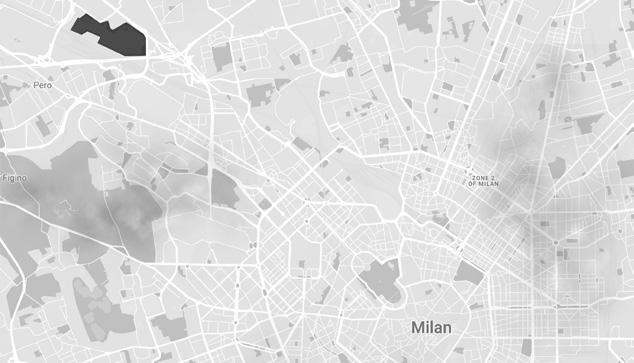
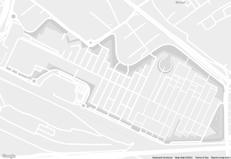
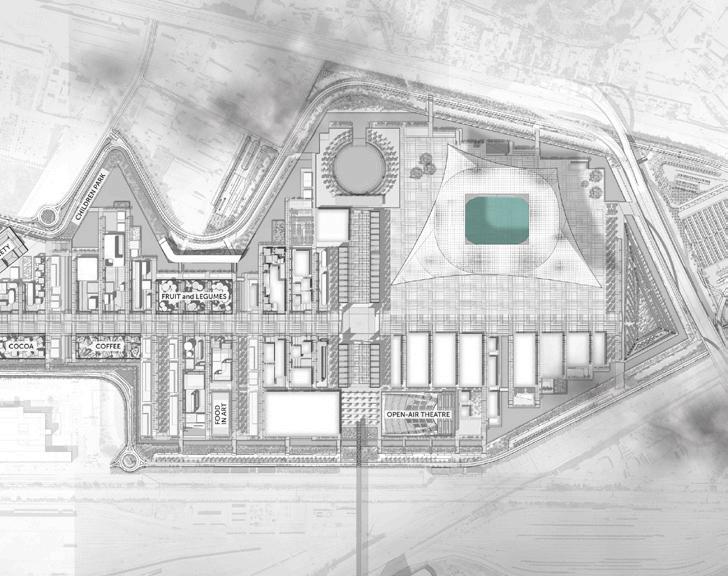

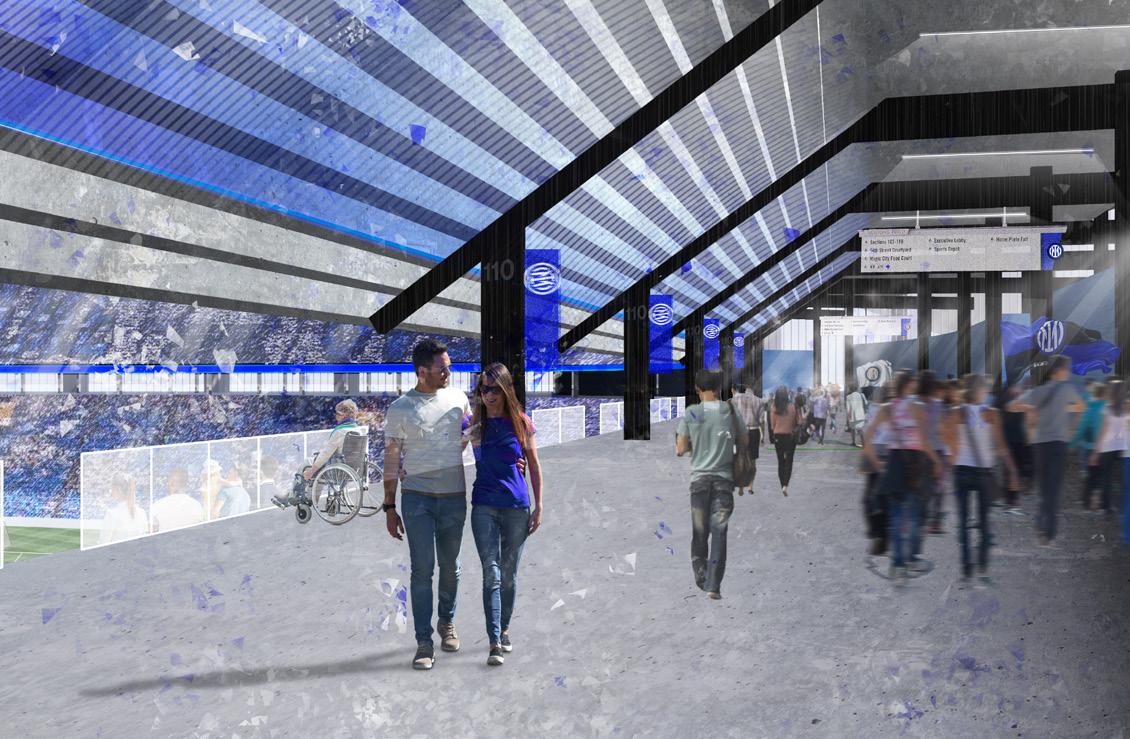


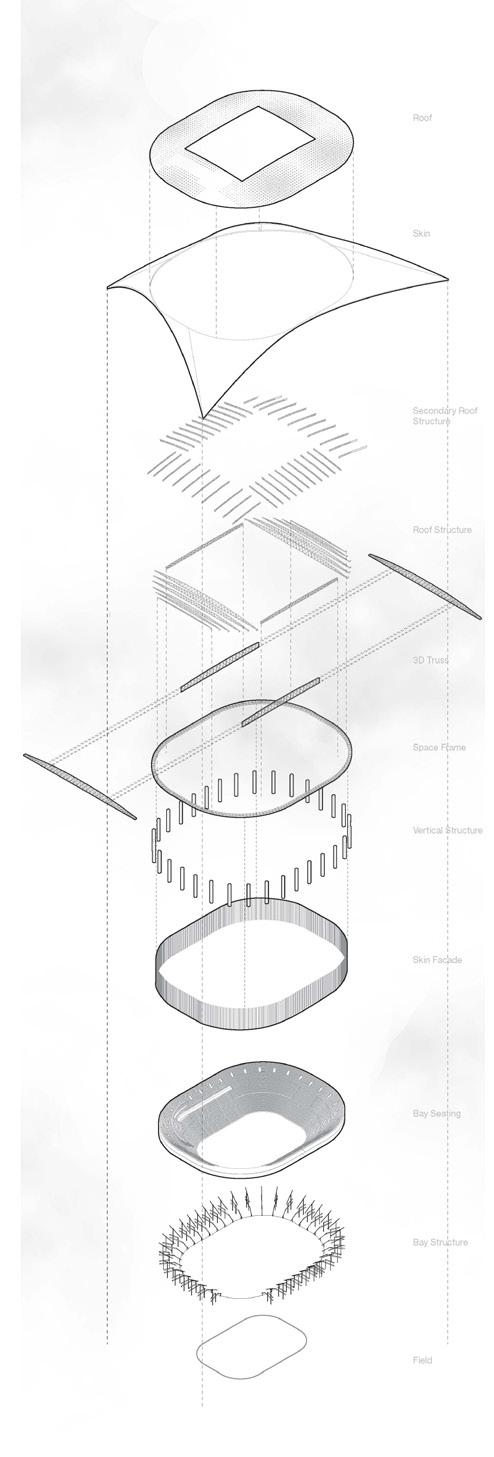


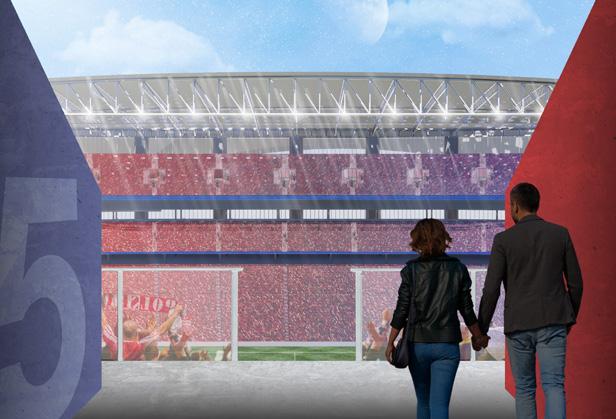
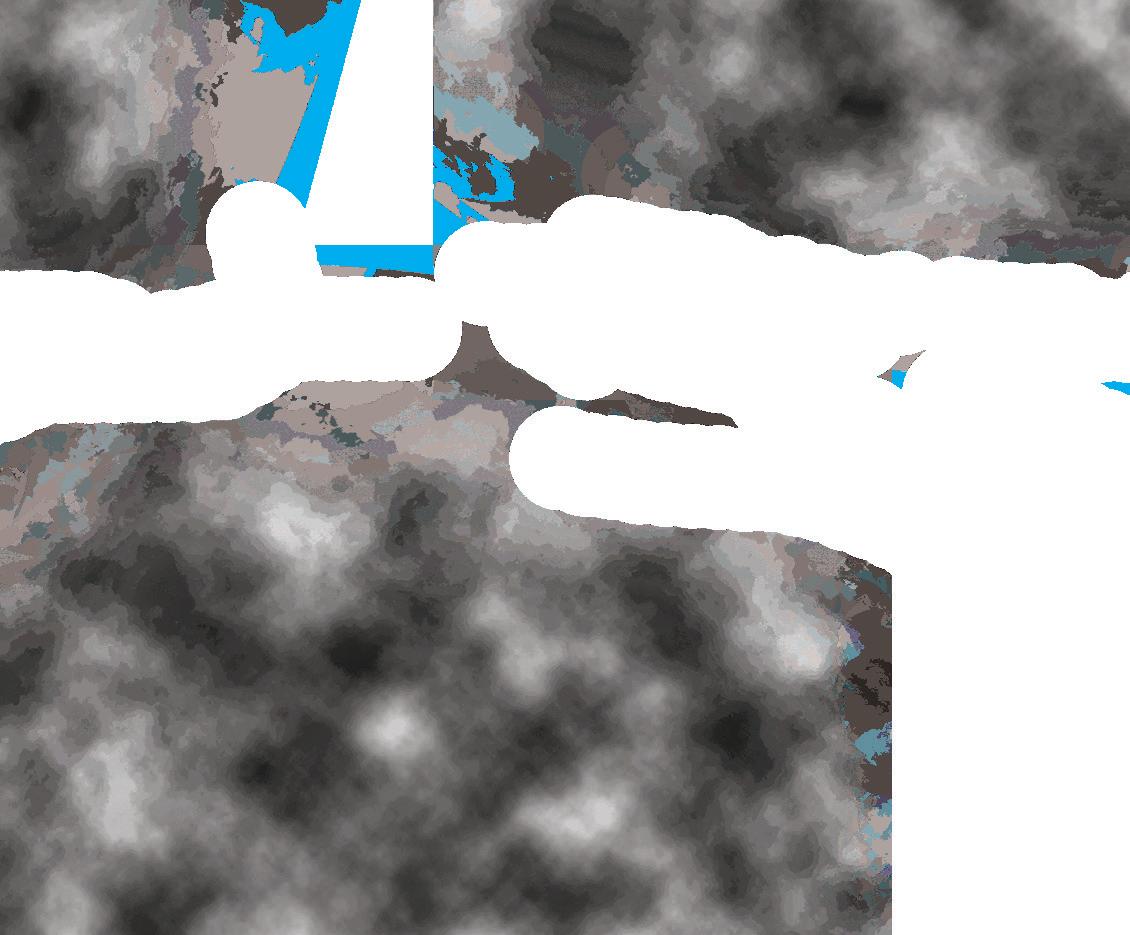


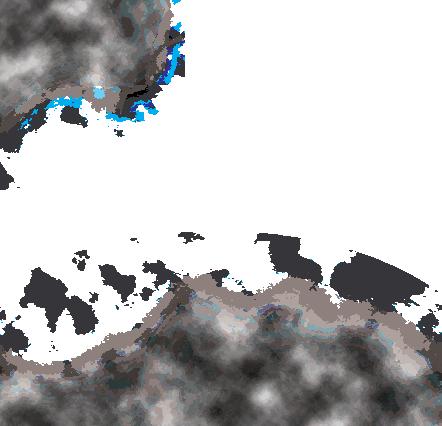
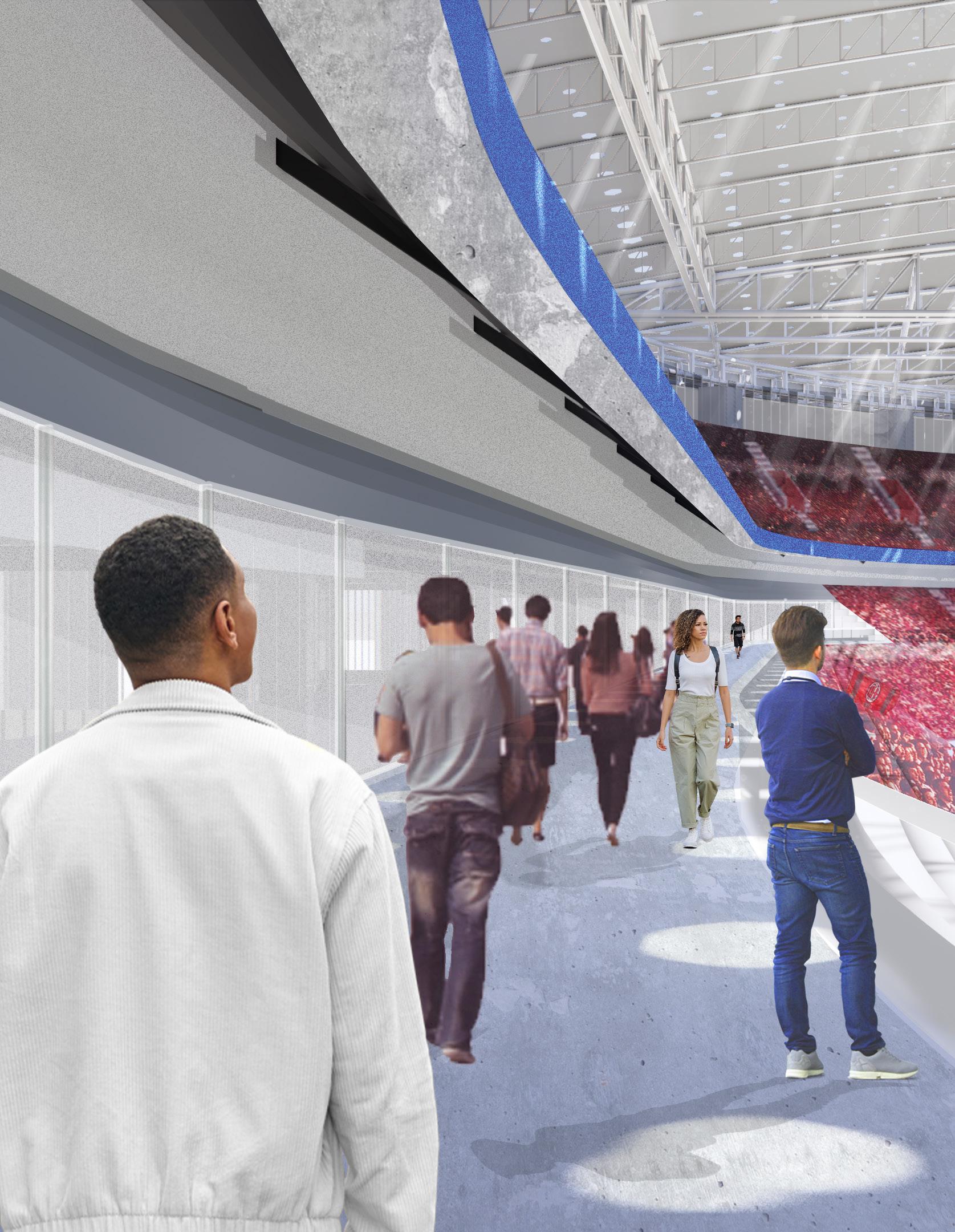

Printers are the nemesis of architecture students. We all have firsthand interactions with printers through the paper jams, misprints, and making “peace” with the error messages. Yet, we simply ignore the benefits or successes we have with the printers. We don’t consider the performance, but instead lean towards the experience. I want to explore the patterns of use and emotional responses towards the printers.
Firsthand encounters and Ephemeral Conditions of a printer
<No matter where I am, if someone asks me to use a printer I’m going to be upset about it> (tapping USB while waiting=> same guy walked past the printer 4 times before printing) ’is your degree 4 or 5 years=> 5. “Oh cool mine is 4”. <F&$% this isnt what I wanted.I need to cancel it. ughhhh how> (plays with hair while standing waiting for a print) ’*Loud cheers when printer works* <Damn it I chose the wrong file!!,> (stays silent and looks at phone while waiting the entire time) ’referee! foul... sorry I’m acting like a referee today.(laughter) “ummm okay.”,’ <since when did they charge for printing?=>I already pay enough here as it is:(> (only at the school of architec<No matter where I am, if someone asks me to use a printer I’m going to be upset about it> (tapping USB while waiting=> same guy walked past the printer
4 times before printing) ’is your degree 4 or 5 years=> 5. “Oh cool mine is 4”. <F&$% this isnt what I wanted.I need to cancel it. ughhhh how> (plays with hair while standing waiting for a print) ’*Loud cheers when printer works* <Damn it I chose the wrong file!!,> (stays silent and looks at phone while waiting the entire time) ’referee! foul... sorry I’m acting like a referee today.(laughter) “ummm okay.”,’ <since when did they charge for printing?=>I already pay enough here as it is:(> (only at the school of architecture will i find someonce tap dancing at the printer) ’saturday we are doing <No matter where I am, if someone asks me to use a printer I’m going to be upset about it> (tapping USB while waiting=> same guy walked past the printer 4 times before printing) ’is your degree 4 or 5 years=> 5. “Oh cool mine is 4”. <F&$% this isnt what I wanted.I need to cancel it. ughhhh how> (plays with hair while standing waiting for a print) ’*Loud cheers when printer works* <Damn it I chose the wrong file!!,> (stays silent and looks at phone while waiting the entire time) ’referee! foul... sorry I’m acting like a referee today.(laughter) “ummm okay.”,’ <since when did they charge for print<No matter where I am, if someone asks me to use a printer I’m going to be upset about it> (tapping USB while waiting=> same guy walked past the printer 4 times before printing) ’is your degree 4 or 5 years=> 5. “Oh cool mine is 4”. <F&$% this isnt what I wanted.I need to cancel it. ughhhh how> (plays with hair while standing waiting for a print) ’*Loud cheers when printer works* <Damn it I chose the wrong file!!,> (stays silent and looks at phone
08/24/2021 13:22:00
08/24/2021 13:21:30
08/24/2021 13:21:00
08/24/2021 13:20:30
08/24/2021 13:20:00
08/24/2021 13:21:30
08/24/2021 13:20:30 08/24/2021 13:21:00
<No matter where I am, if someone asks me to use a printer
5. “Oh cool mine is 4”. <F&$% this isnt what I wanted.I
file!!,> (stays silent and looks at phone while waiting pay enough here as it is:(> (only at the school of architecture will do really bad’ <These printers are pieces of SH*T> year student tries to figure out how to use a printer *six tates conversation/memories to 4th years’ <Go <No matter where I am, if someone asks me to use a printer
5. “Oh cool mine is 4”. <F&$% this isnt what I wanted.I
file!!,> (stays silent and looks at phone while waiting pay enough here as it is:(> (only at the school of architecture will do really bad’ <These printers are pieces of SH*T> year student tries to figure out how to use a printer *six tates conversation/memories to 4th years’ <Go <No matter where I am, if someone asks me to use a printer 5. “Oh cool mine is 4”. <F&$% this isnt what I wanted.I file!!,> (stays silent and looks at phone while waiting pay enough here as it is:(> (only at the school of architecture will do really bad’ <These printers are pieces of SH*T> year student tries to figure out how to use a printer *six <No matter where I am, if someone asks me to use a printer 5. “Oh cool mine is 4”. <F&$% this isnt what I wanted.I file!!,> (stays silent and looks at phone while waiting pay enough here as it is:(> (only at the school of architecture
<negative response> ‘positive response’ (gesticulation)
printer I’m going to be upset about it> (tapping USB while waiting=> same guy walked past the printer 4 times before printing) ’is your degree 4 or 5 years=> wanted.I need to cancel it. ughhhh how> (plays with hair while standing waiting for a print) ’*Loud cheers when printer works* <Damn it I chose the wrong the entire time) ’referee! foul... sorry I’m acting like a referee today.(laughter) “ummm okay.”,’ <since when did they charge for printing?=>I already architecture will i find someonce tap dancing at the printer) ’saturday we are doing a scrimmage where we will be evaluated=>who do u play==>hutchinson, they (swings arms back and forth and plays a rhythmic whistle) ’Did you see the episode where the guy shoves the coach? *unneccessary laughter*’ <A second *six minutes later* => still staring at the printer> (Lots of looking & turning around,, why not say hi?) ’*intentionally misprinted identify sheet*=> inihome printer youre drunk.> (8 people quietly waiting in line) ‘gives lesson about USB drives as they continue to print’ printer I’m going to be upset about it> (tapping USB while waiting=> same guy walked past the printer 4 times before printing) ’is your degree 4 or 5 years=> wanted.I need to cancel it. ughhhh how> (plays with hair while standing waiting for a print) ’*Loud cheers when printer works* <Damn it I chose the wrong the entire time) ’referee! foul... sorry I’m acting like a referee today.(laughter) “ummm okay.”,’ <since when did they charge for printing?=>I already architecture will i find someonce tap dancing at the printer) ’saturday we are doing a scrimmage where we will be evaluated=>who do u play==>hutchinson, they (swings arms back and forth and plays a rhythmic whistle) ’Did you see the episode where the guy shoves the coach? *unneccessary laughter*’ <A second *six minutes later* => still staring at the printer> (Lots of looking & turning around,, why not say hi?) ’*intentionally misprinted identify sheet*=> inihome printer youre drunk.> (8 people quietly waiting in line) ‘gives lesson about USB drives as they continue to print’ printer I’m going to be upset about it> (tapping USB while waiting=> same guy walked past the printer 4 times before printing) ’is your degree 4 or 5 years=> wanted.I need to cancel it. ughhhh how> (plays with hair while standing waiting for a print) ’*Loud cheers when printer works* <Damn it I chose the wrong the entire time) ’referee! foul... sorry I’m acting like a referee today.(laughter) “ummm okay.”,’ <since when did they charge for printing?=>I already architecture will i find someonce tap dancing at the printer) ’saturday we are doing a scrimmage where we will be evaluated=>who do u play==>hutchinson, they (swings arms back and forth and plays a rhythmic whistle) ’Did you see the episode where the guy shoves the coach? *unneccessary laughter*’ <A second *six minutes later* => still staring at the printer> (Lots of looking & turning around,, why not say hi?) ’*intentionally misprinted identify sheet*=> ini printer I’m going to be upset about it> (tapping USB while waiting=> same guy walked past the printer 4 times before printing) ’is your degree 4 or 5 years=> wanted.I need to cancel it. ughhhh how> (plays with hair while standing waiting for a print) ’*Loud cheers when printer works* <Damn it I chose the wrong the entire time) ’referee! foul... sorry I’m acting like a referee today.(laughter) “ummm okay.”,’ <since when did they charge for printing?=>I already architecture will i find someonce tap dancing at the printer) ’saturday we are doing a scrimmage where we will be evaluated=>who do u play==>hutchinson, they
Study Travel Summer 2023

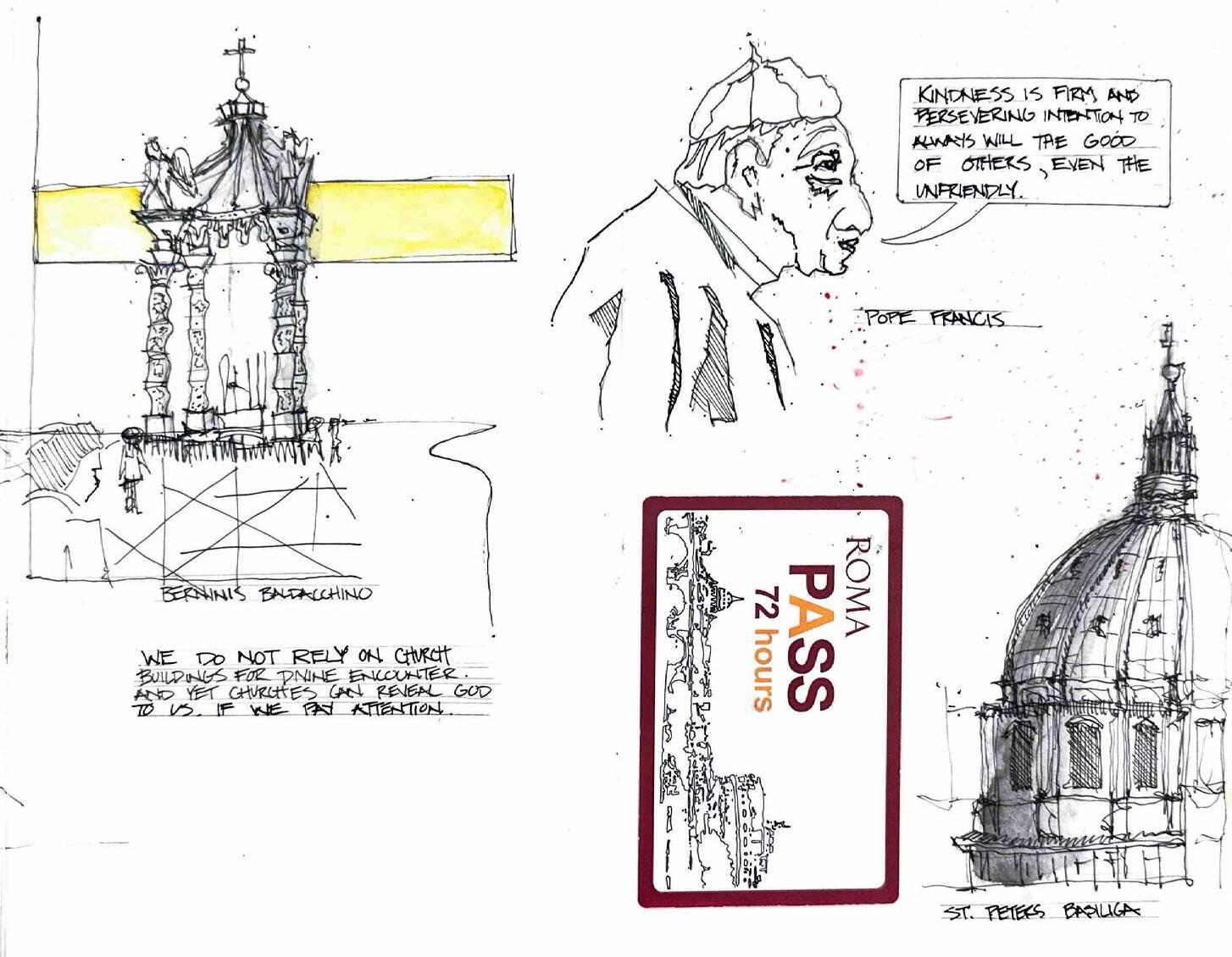
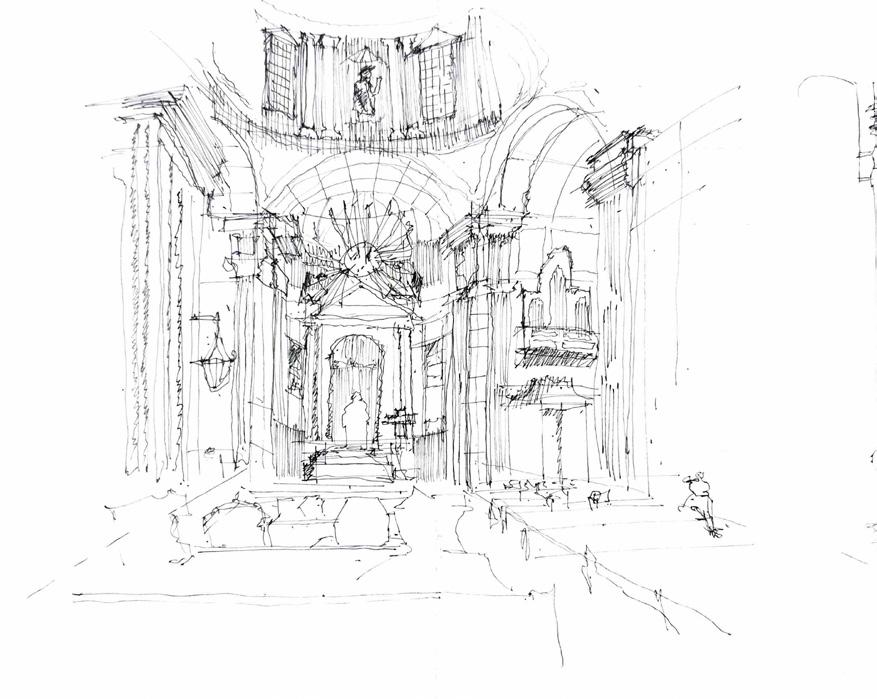

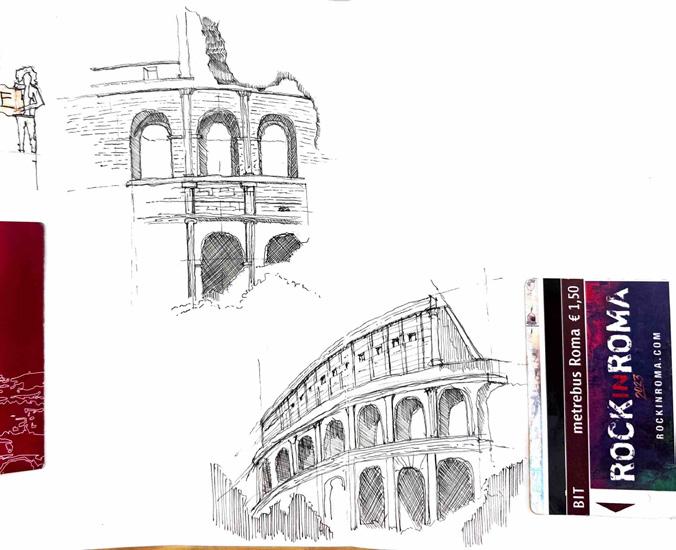
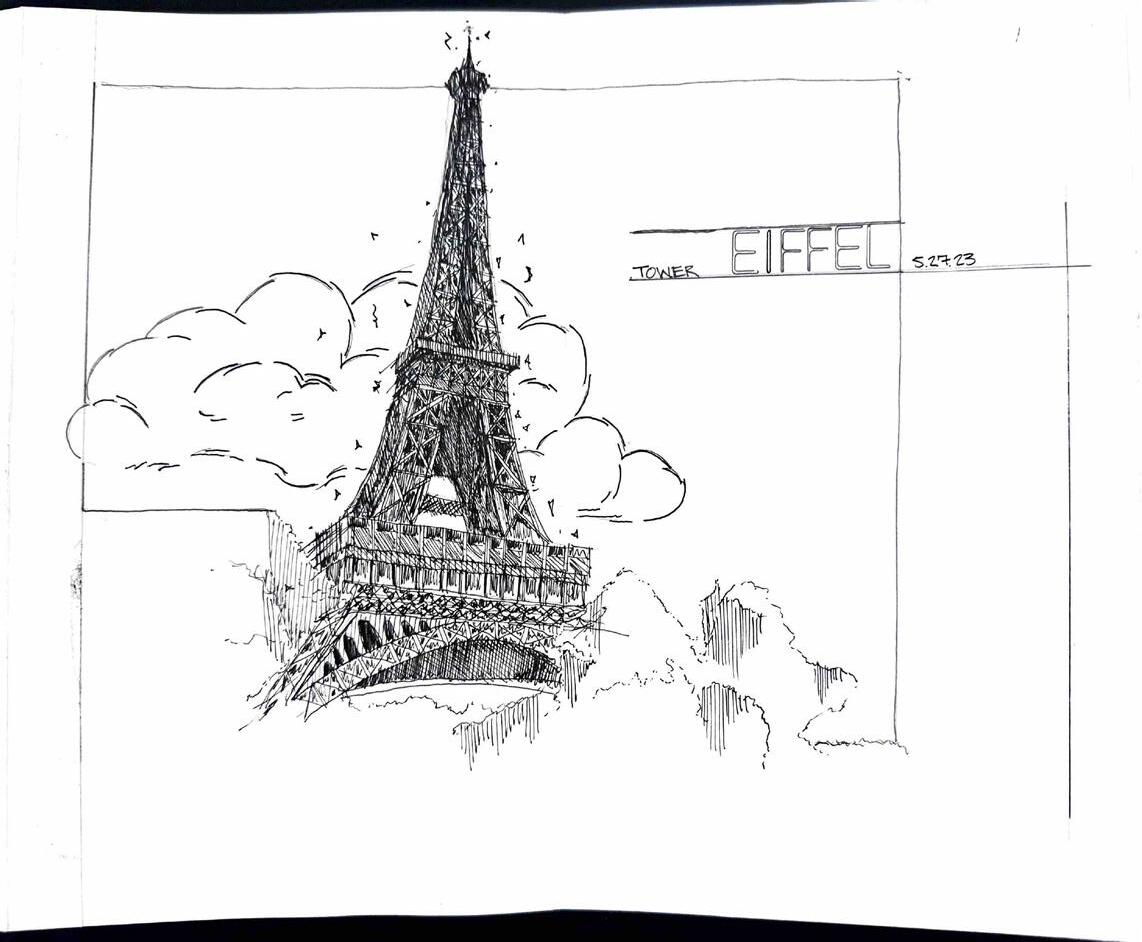


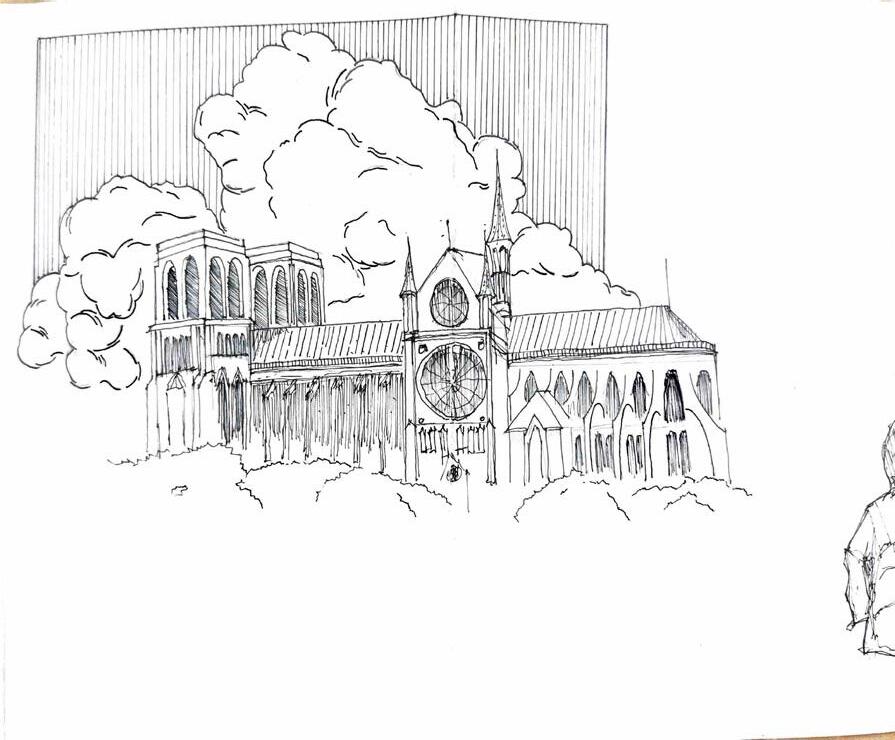
you. Thank