BSc Architecture and Environmental design
Selected works 2021/2024


BSc Architecture and Environmental design
Selected works 2021/2024

Awarded Foster and Partners for Technical Innovation in Design
Awarded Architecture and Climate Change Action
Final Thesis Project
Brief: Re-Imaging Canning Town
51º30’27’’N 0º00’30’’E
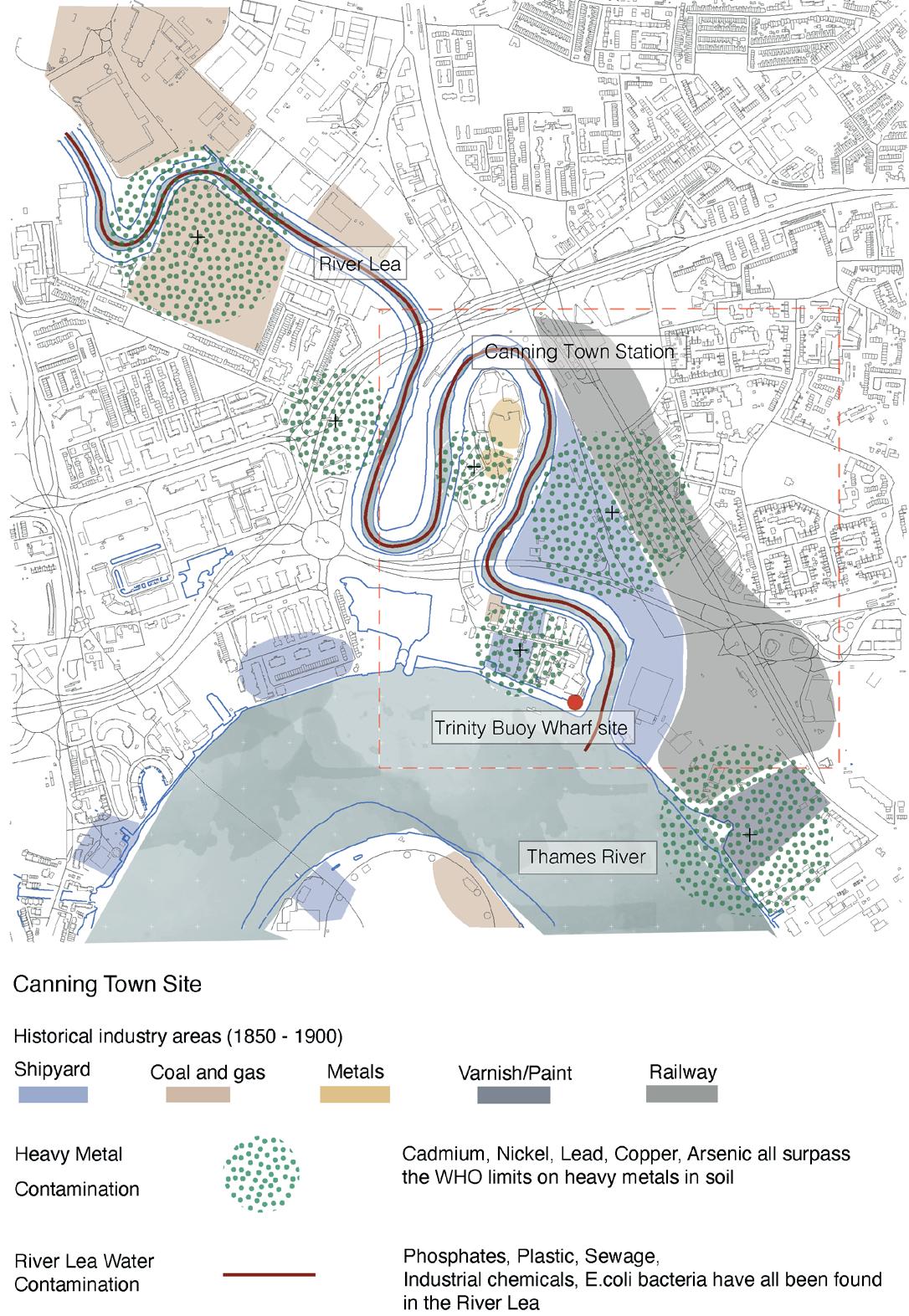
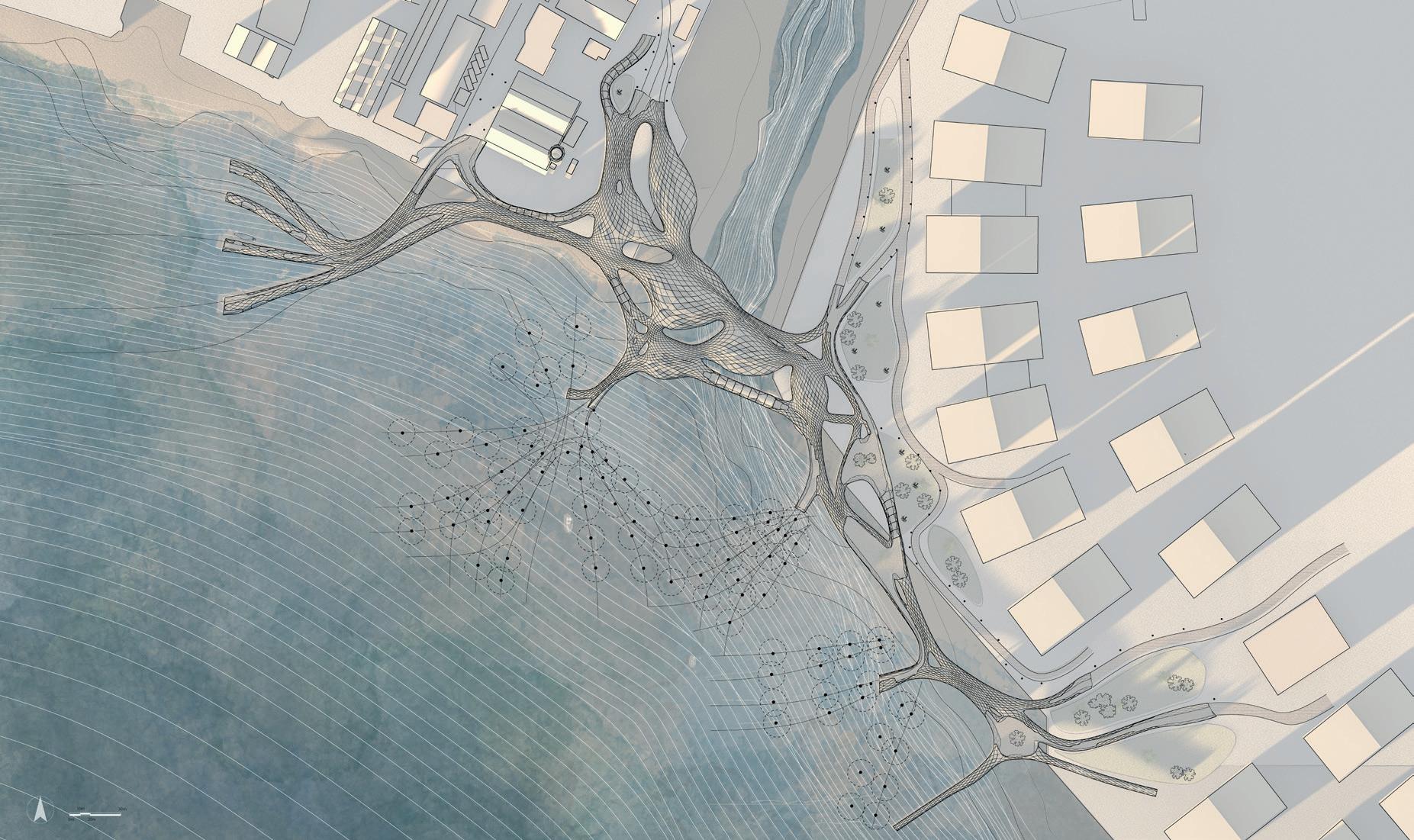
The Institute of Anthropocene Research is a hybrid public building that re-imagines climate action as a combination of sustainable material production, climate research and public realm infrastructure. Inhabited by scientists, circular economy workers, and the local community, the project accommodates an oyster farm for bioremediation and oyster-crete production centre, a series of climate testing chambers and public engagement spaces within a bridge-like structure that spans the River Lea. The timber diagrid structure shell clad with locally made oyster-crete panels is intricately woven into the experimental and artistic legacy of Trinity Buoy Wharf, where Michael Faraday’s pioneering electromagnetic and experimental lens meets a vibrant community of contemporary artists

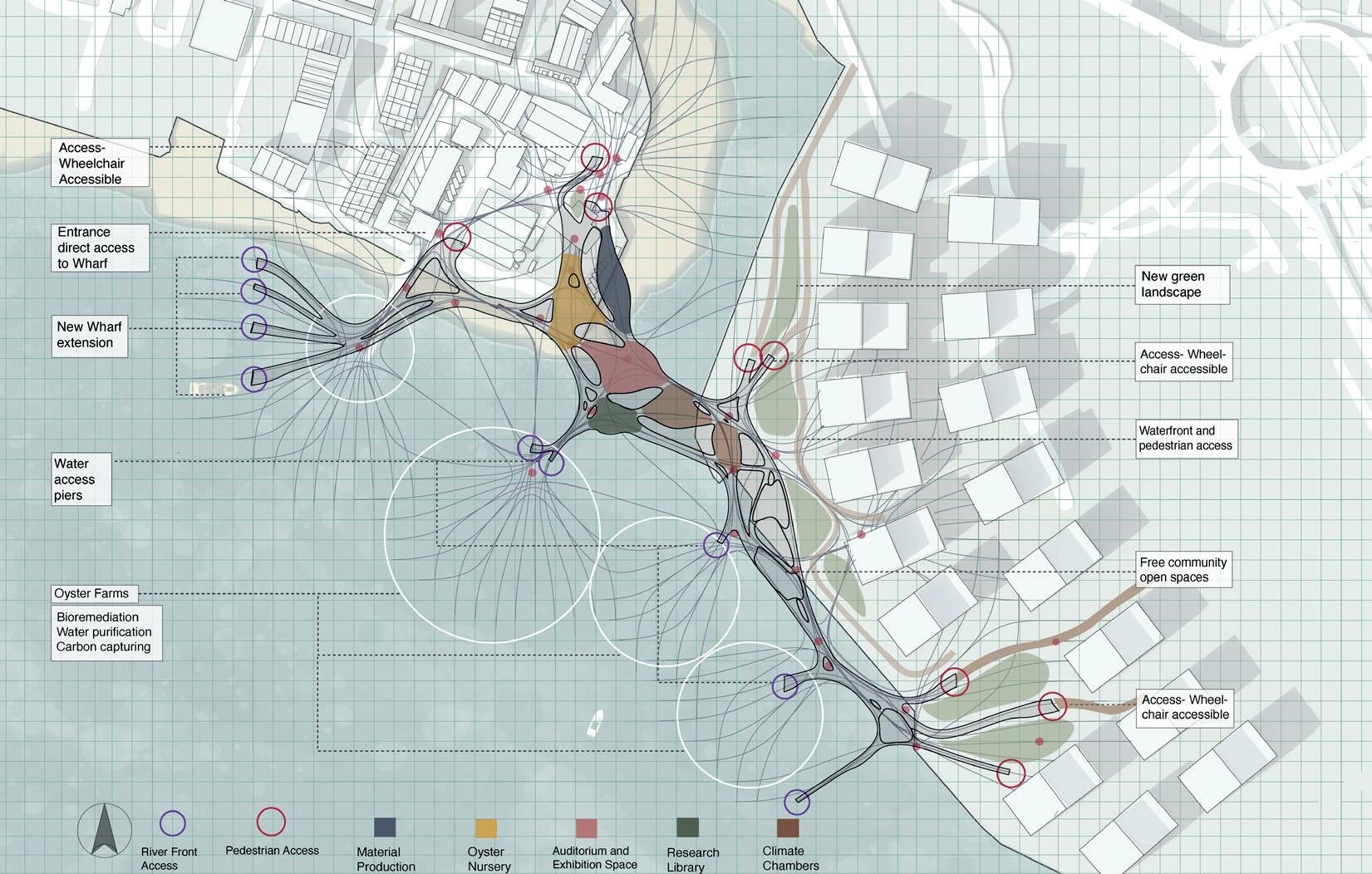
mapping and research

Tidal and flu-vial flooding map
Flooding-risk due to climate change, under RCP 8.5 case scenario on emissions showcasing areas at high risk.

Central to the ethos of the Institute is a commitment to research conducted through a community-centric approach, and a policy advocating accessibility and inclusion for all, access to all and research for all. The proposal and initial design concepts are grounded in thorough environmental and climate research, including studies on heavy metals and rising sea levels. The design addresses future flooding and sea level rise by elevating infrastructure, while also incorporating bioremediation to reduce pollution and activating a blue circular economy.

Key features include a passive climate chamber, resembling a terrarium, designed to test building materials and natural environments. This climate chamber is engineered to simulate accelerated climate change scenarios based on the RCP 8.5 case for 2050 and 2100 by controlling wet bulb temperature. Additionally, the proposal prioritizes accessibility, acting as a bridge between two boroughs while engaging the local community in climate change research.
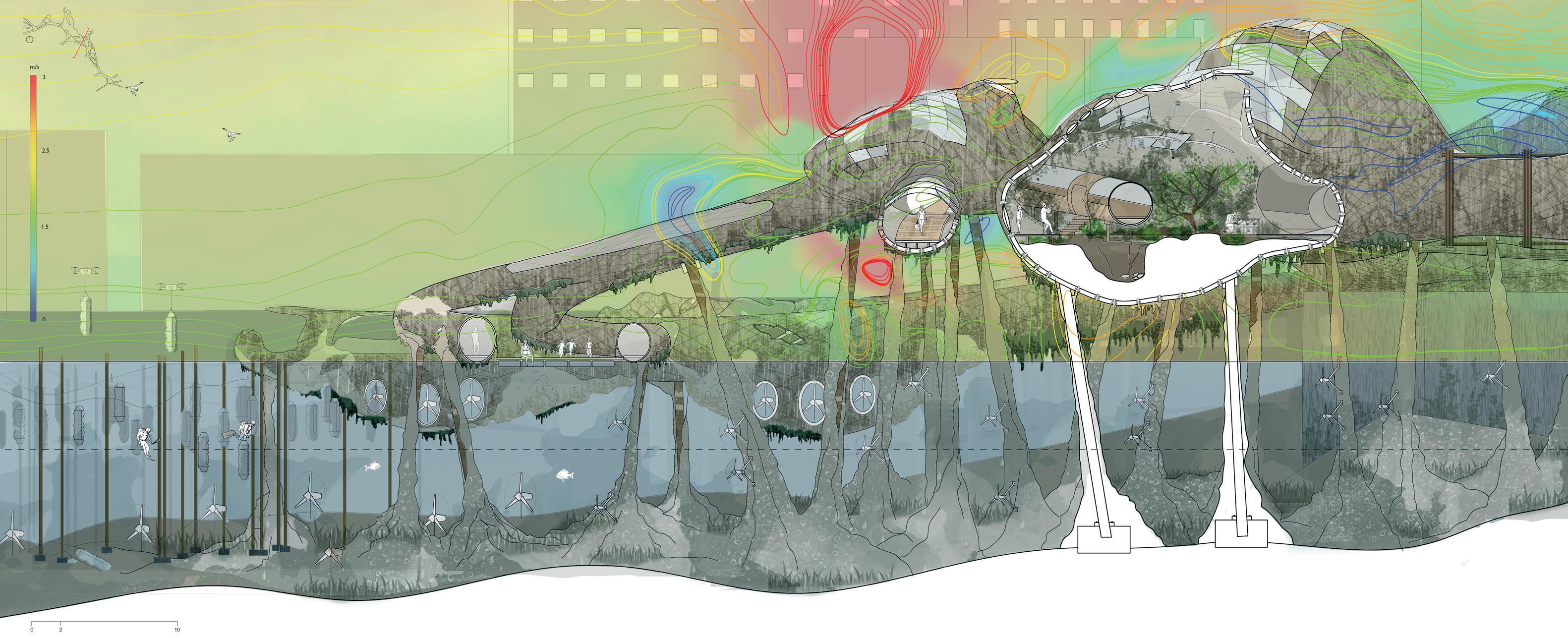



The experimental design prioritizes optimal environmental performance, reducing carbon emissions and enhancing thermal comfort. Despite unconventional elements, such as the absence of traditional flooring and roofing, the achieved UV for walls was (0.1825) and (2.6705) for ETFE roofing, 1.6 for passive openings (custom windows) meeting high standards all simulated through ISEVE. The ETFE panels use 75% fritting with a double-layer, 200 mm air cavity to balance heat mitigation and daylight control. Oyster concrete adds durability, thermal performance, and sound insulation, especially relevant given the site’s proximity to London City Airport.
Dezeen degree show 2023
Second Year: Semester Two Brief: NZEB Marylebone Tower Retrofit Youth Cultural Center and Accomodation
51º31’18’’N 0º09’17’’W
With the collaboration of Nicolas Guillot, Golnar Zofi and Triantafyllia Panagopolou
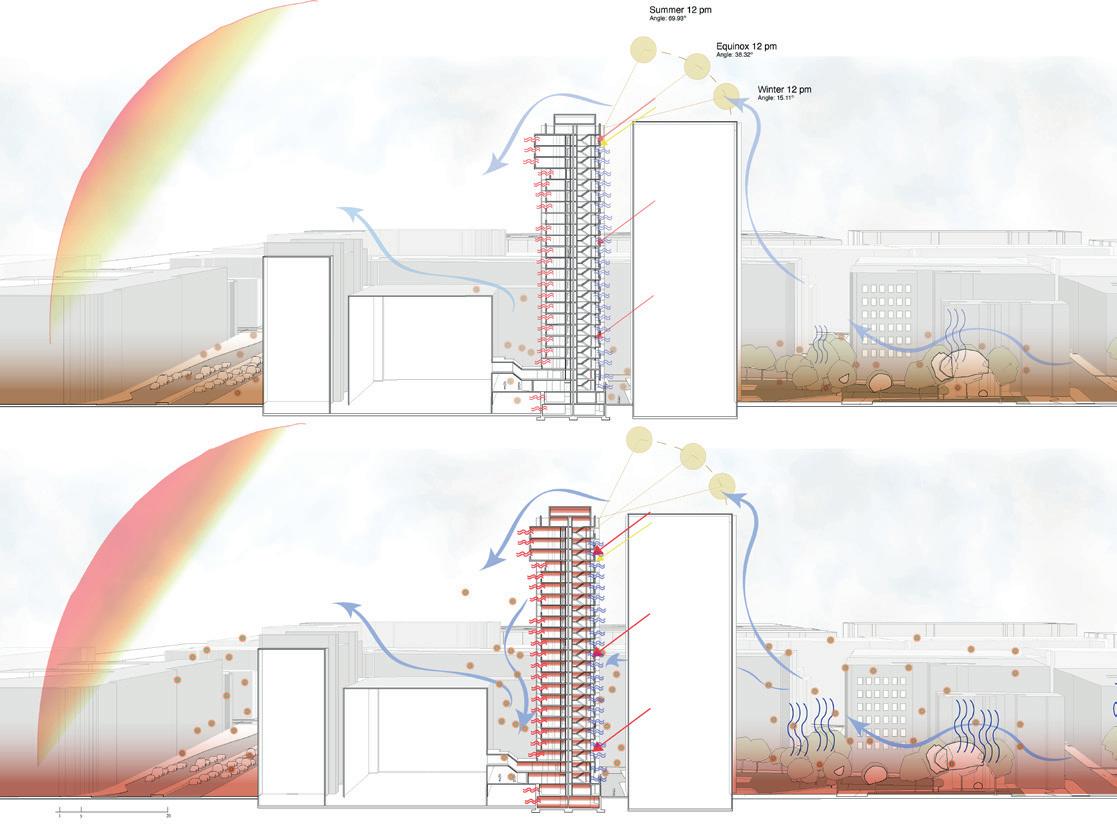
Comparing climate data from 2020 to 2080 shows an increase in radiation, particularly in summer, as well as rising surface temperatures contributing to the urban heat island effect. Wind velocity increases, supporting passive ventilation strategies, while the risk of flooding grows combined with irregular rainfall. Marylebone Tower faces issues like poor thermal regulation and single-sided ventilation, with students reporting discomfort and a lack of community spaces.The proposal combines cultural center, education spaces, places of worship, and student accommodation for 2080, fostering collaboration, mindfulness, and training for young residents. Space arrangements retain elements of the existing building, with kitchens facing north to minimize sun exposure, and rooms positioned east and west for year-round daylight exposure.
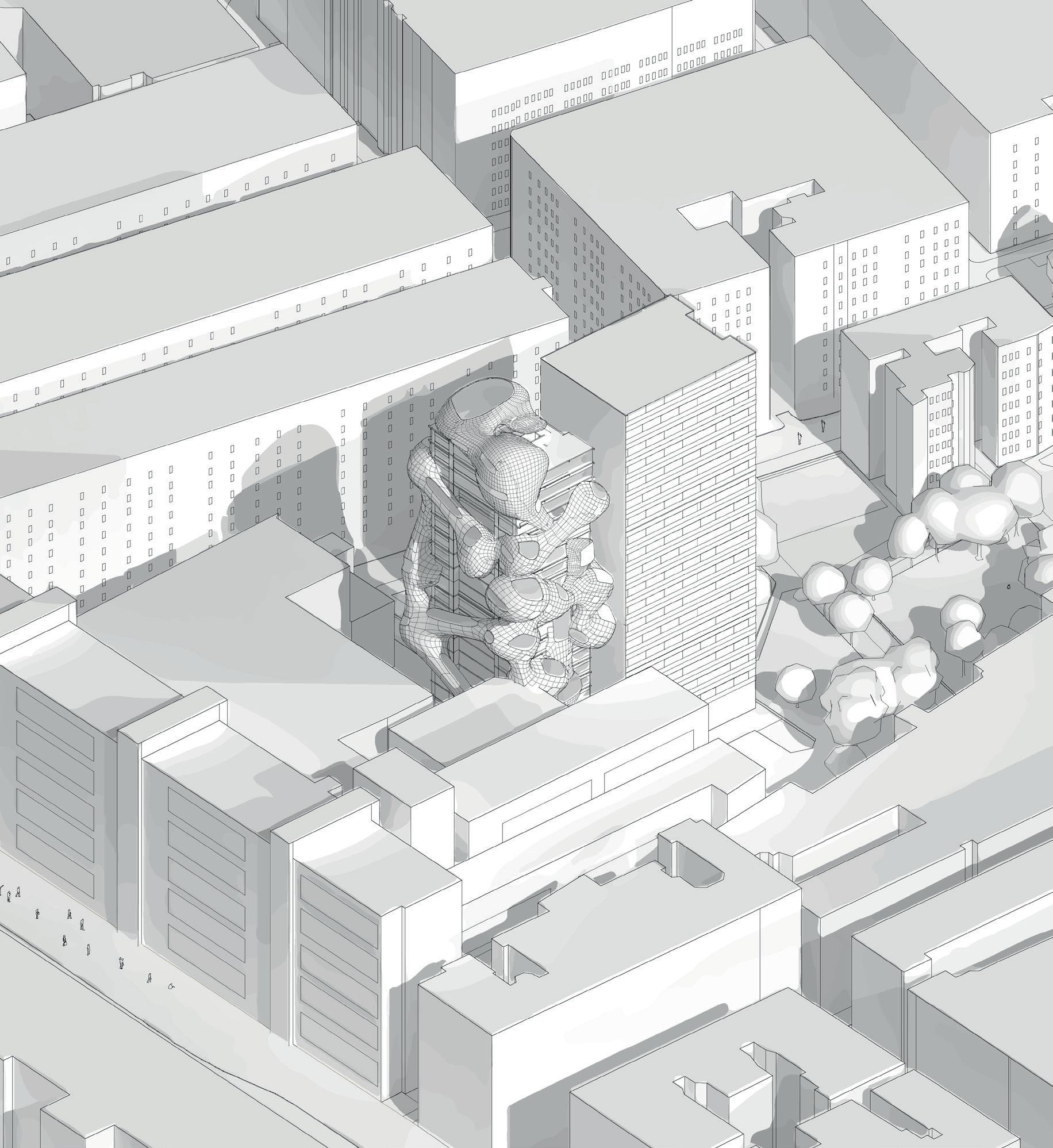

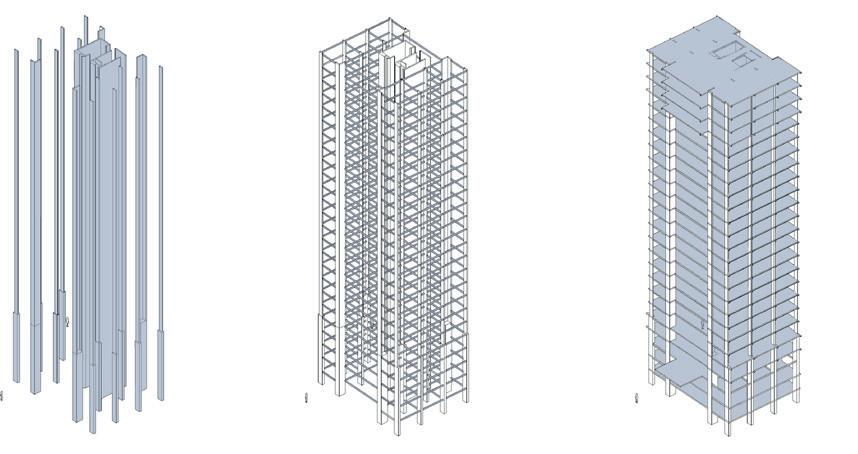

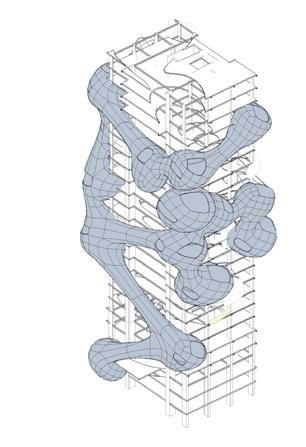

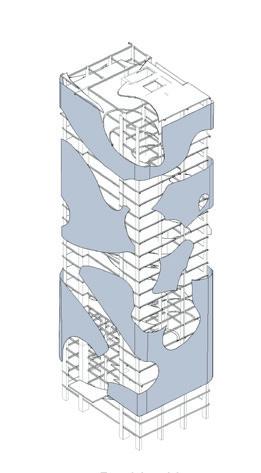
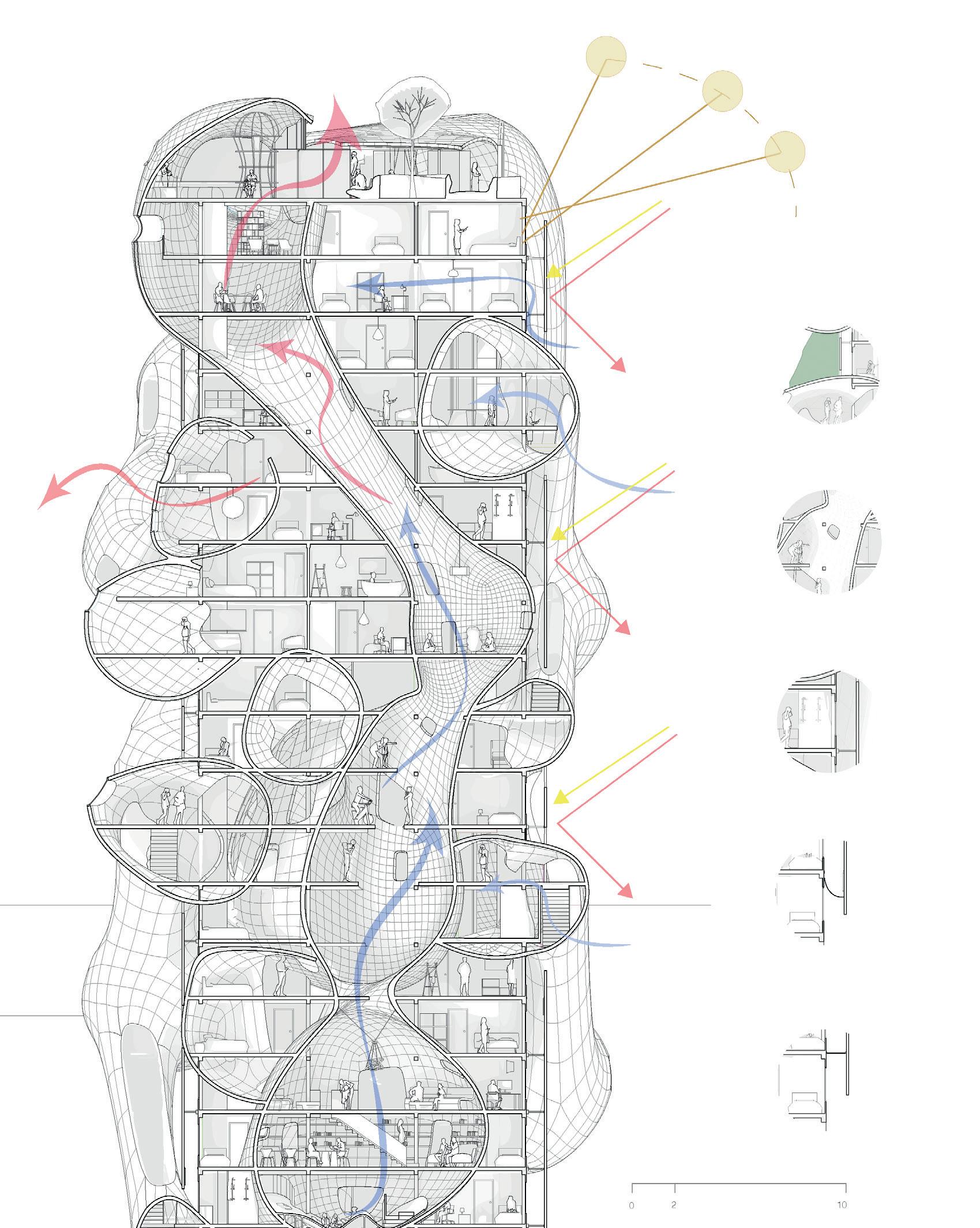
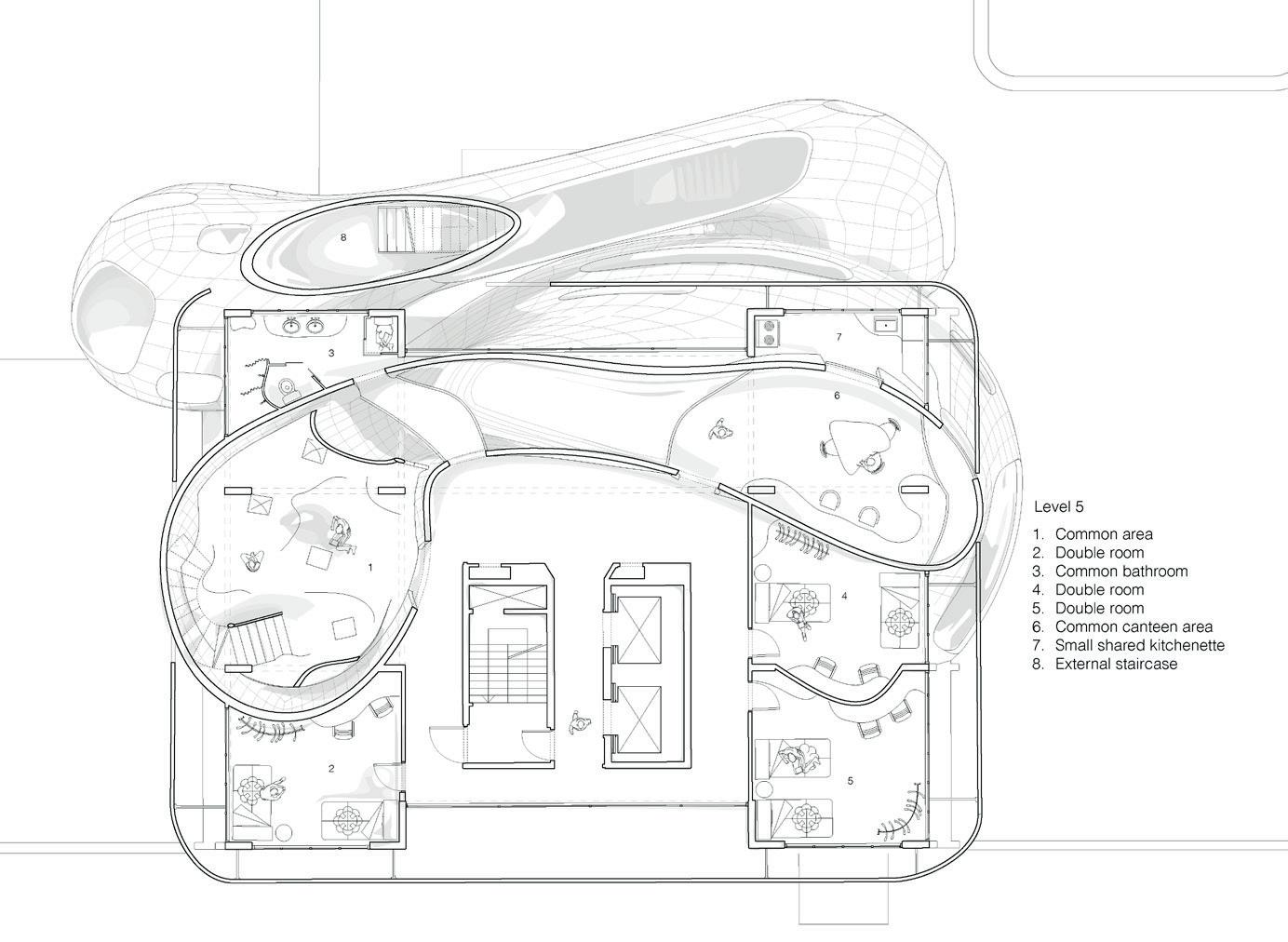


Second Year: Semester One
Brief: Inhabitable Interface Piccadilly Circus
51º30’37’’N 0º08’05’’W
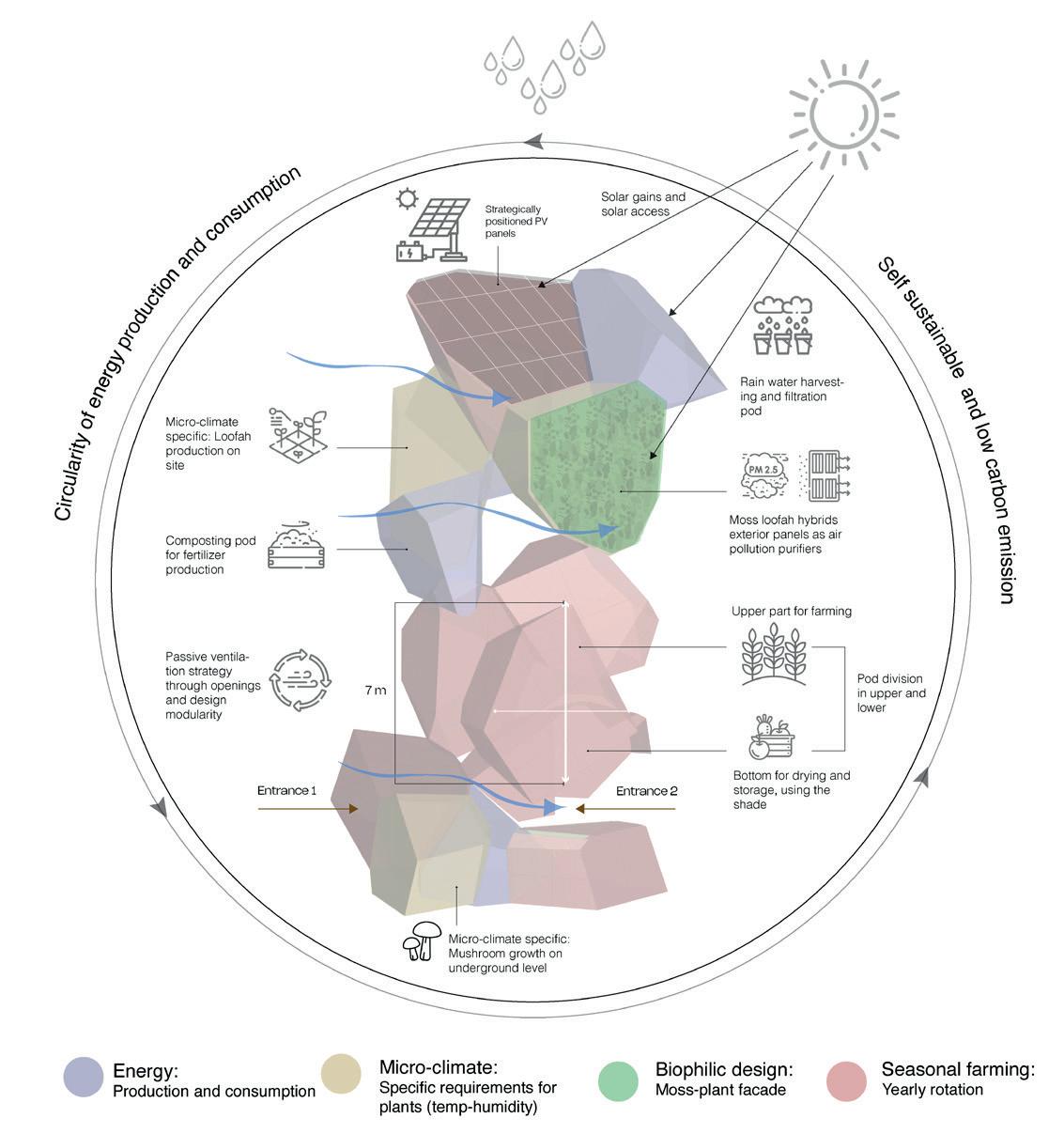
The concept of this inhabitable interface is inspired by symbiotic relationships with nature, addressing air pollution, biodiversity, and sustainable urban farming. With challenges in agriculture, such as soil degradation and climate change, a shift toward urban farming is inevitable. The proposal critiques urban planning models like Ville Radieuse and Garden City, which divided industry, residence, and agriculture, and instead merges these activities for a more integrated, symbiotic relationship. It explores the potential for urban parasitic structures
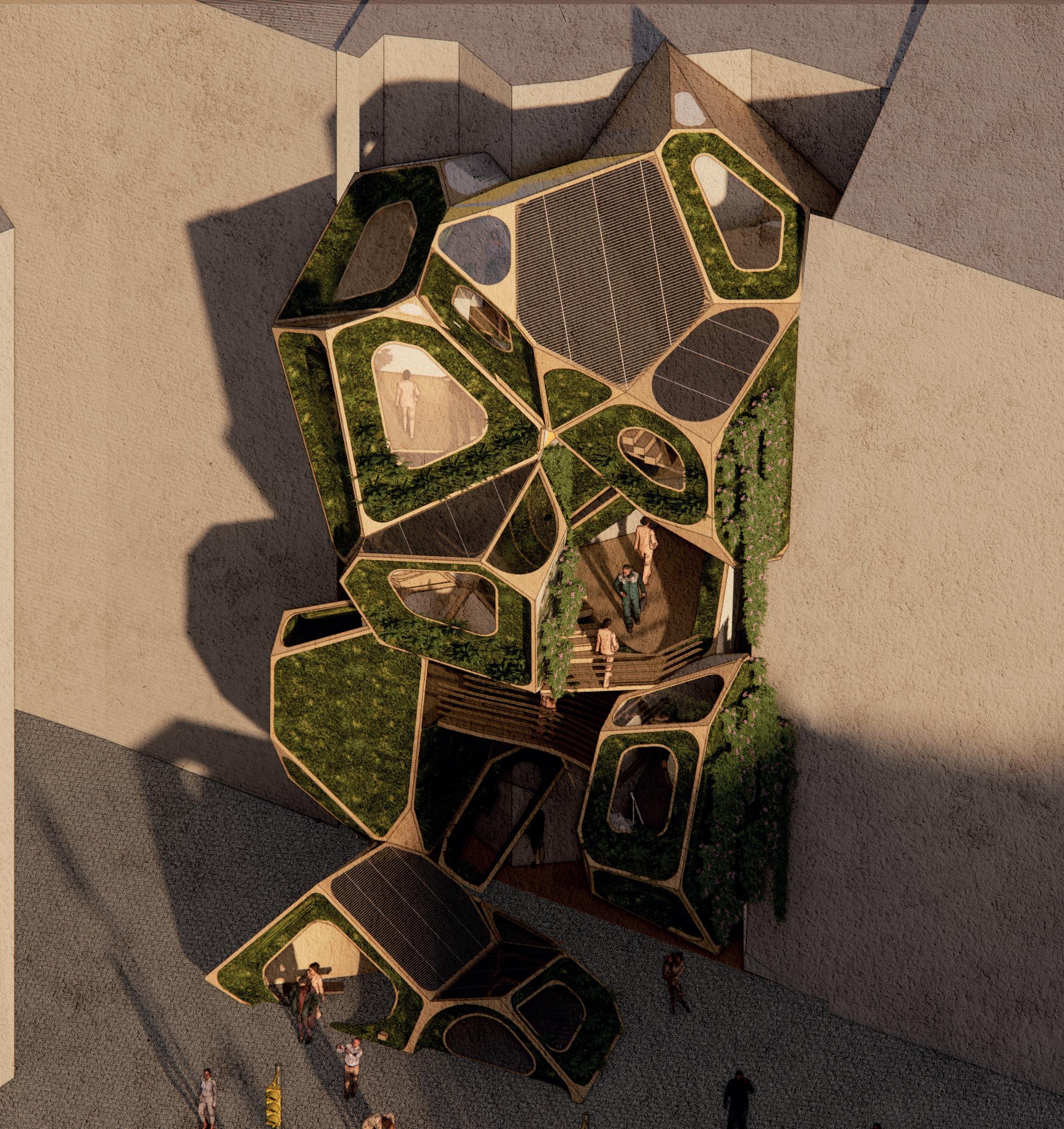

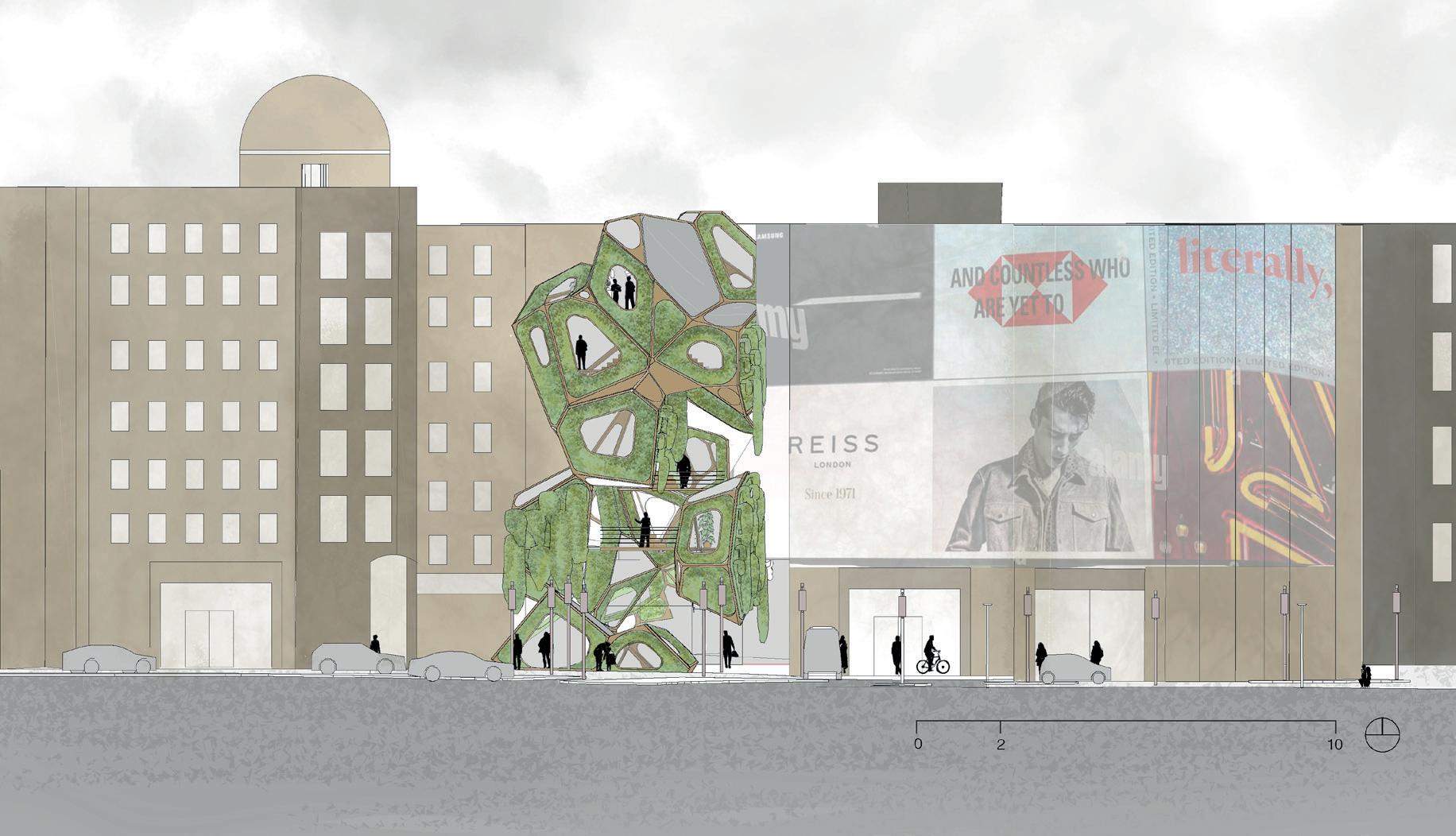

The goal of these parasitic structures is to be self-sustaining, from energy harnessing to consumption. The Voronoi morphology is designed to optimize angles for PV panels while allowing daylight to penetrate the structures. Parasitic facades also create a mix of exposed and sheltered spaces beneficial for plant farming. The geometry provides solar shading in summer and naturally cools interiors. Hybrid loofah/moss panels are incorporated for air particle absorption, while moss also contributes to sound reduction. Openable windows ensure daylight access year-round, keeping heat out in summer and retaining warmth in winter.
Nomination to RIBA Best student award 2022
First Year: Semester Two Brief: Deptford Environmental Incubator: a sustainable research and development centre
51º28’42’’N 0º01’33’’W
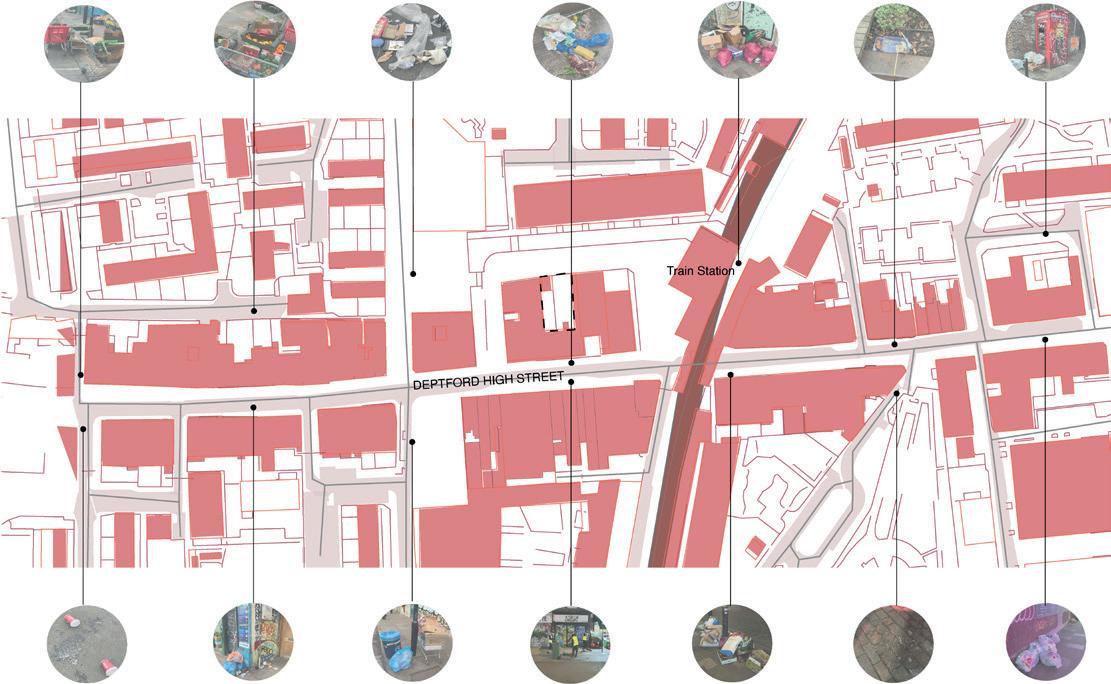
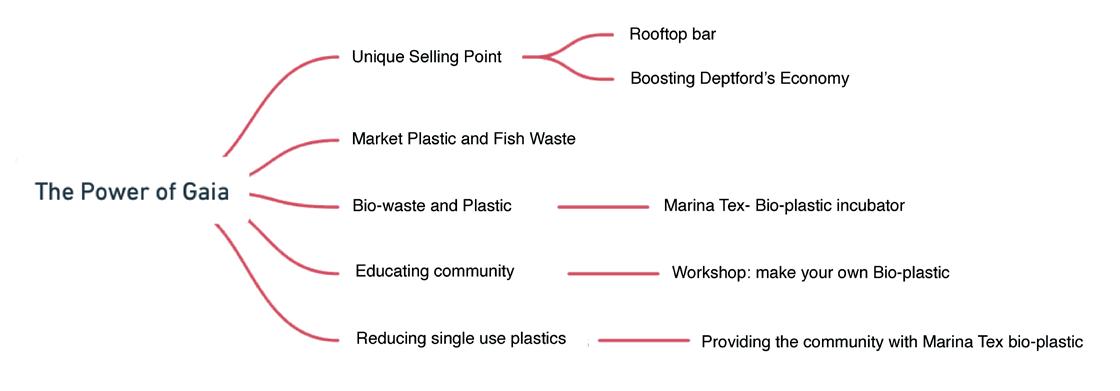
The project’s central concept revolves around self-annihilation, the climate crisis, and the infinite possibilities of the future, drawing inspiration from James Lovelock’s ‘We Belong to Gaia’. It aims to educate, attract users, and highlight the potential of new materials and technologies, all while fostering a circular economy in Deptford and supporting the local community. The design features a bio-plastic production lab (MarinaTex) with a retail space for bio-plastics, an office for MarinaTex, a workshop for creating bio-plastics, and an educational space for children and visitors. A rooftop terrace bar serves as a social hub, attracting new customers.

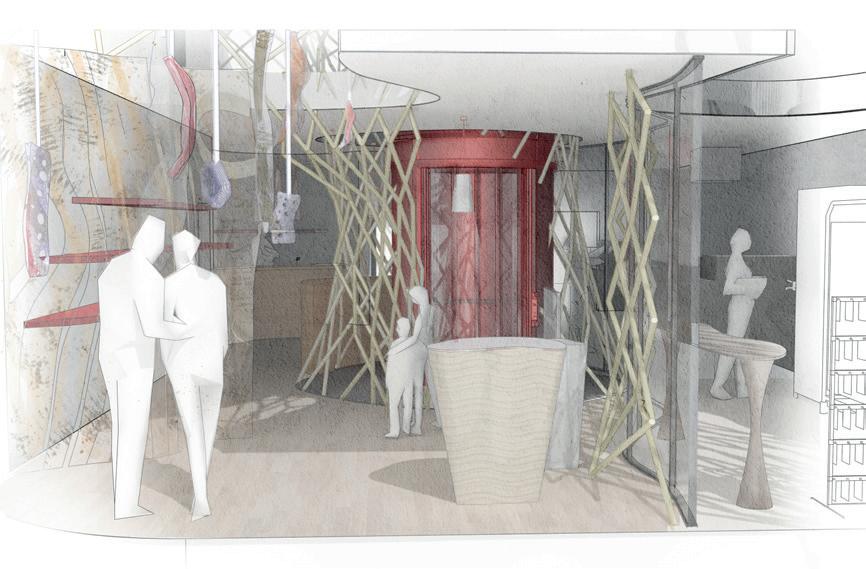

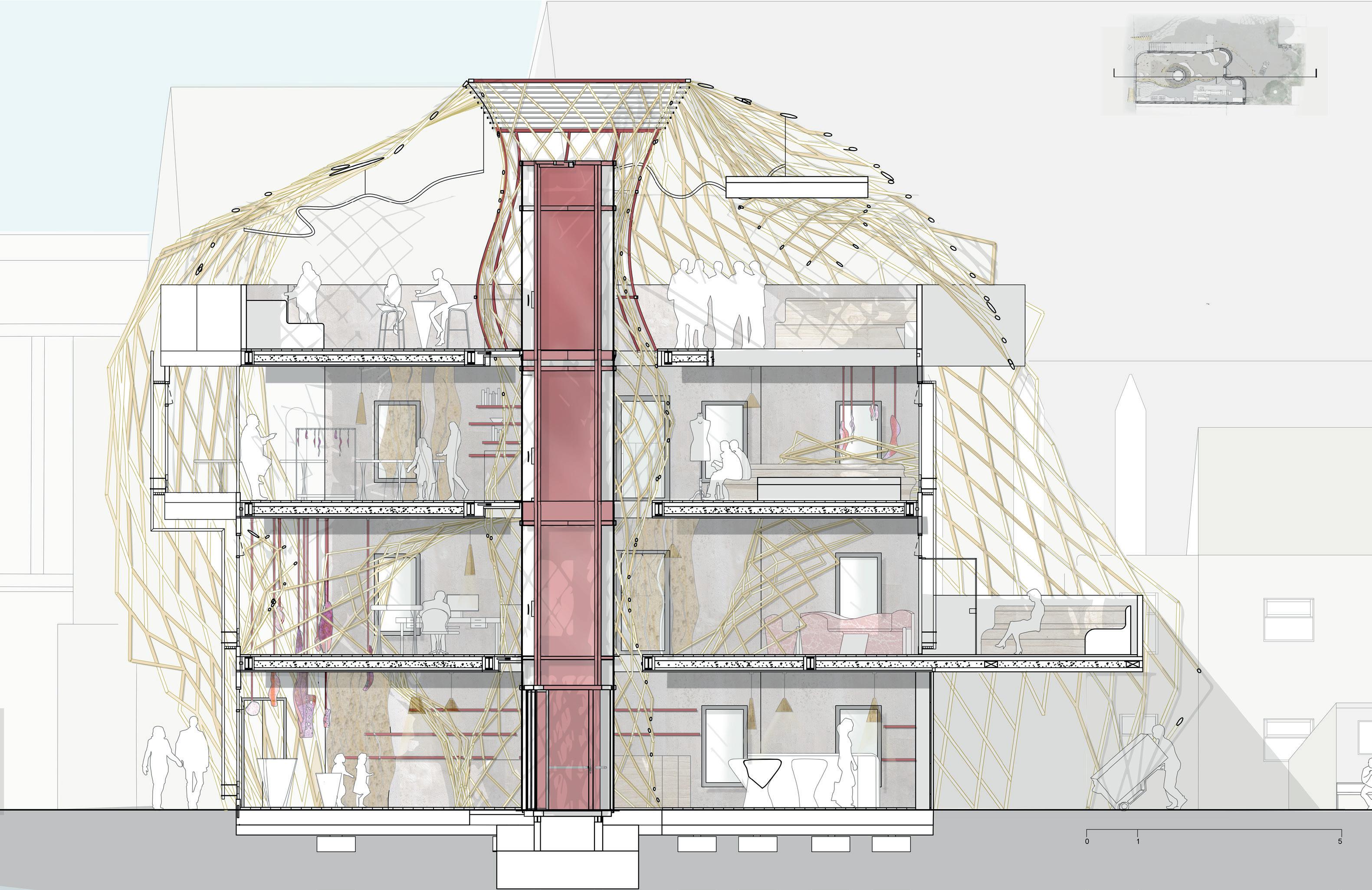
Part of London festival of Architecture 2024: Experimental Lab/Clinic
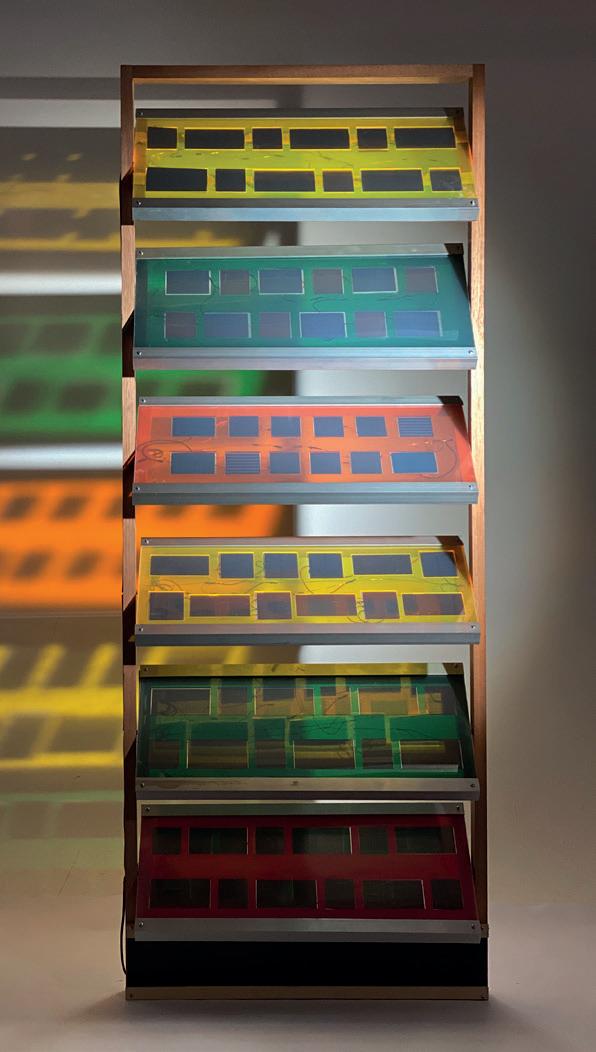

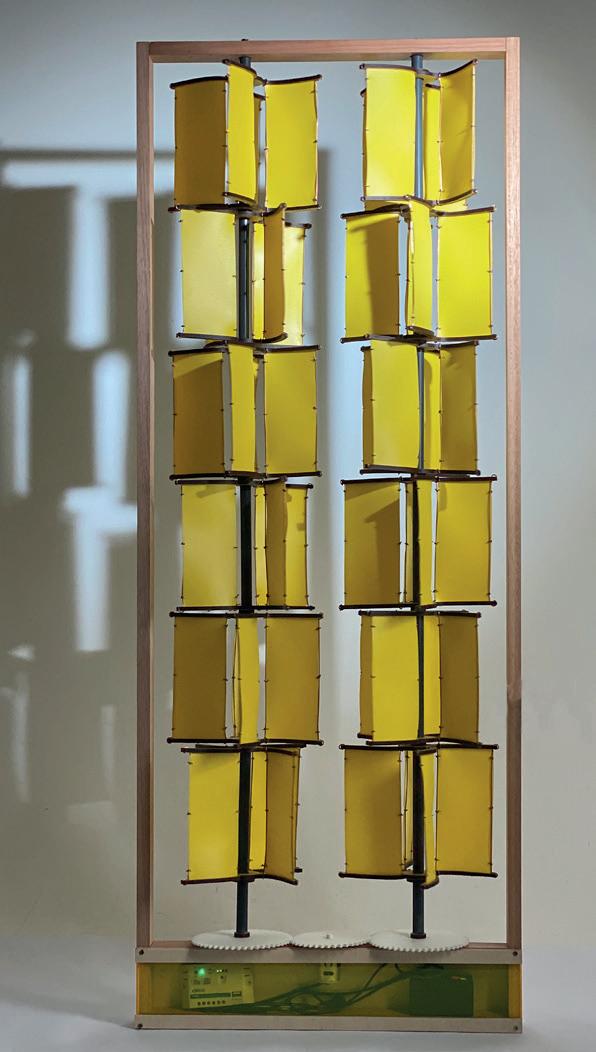
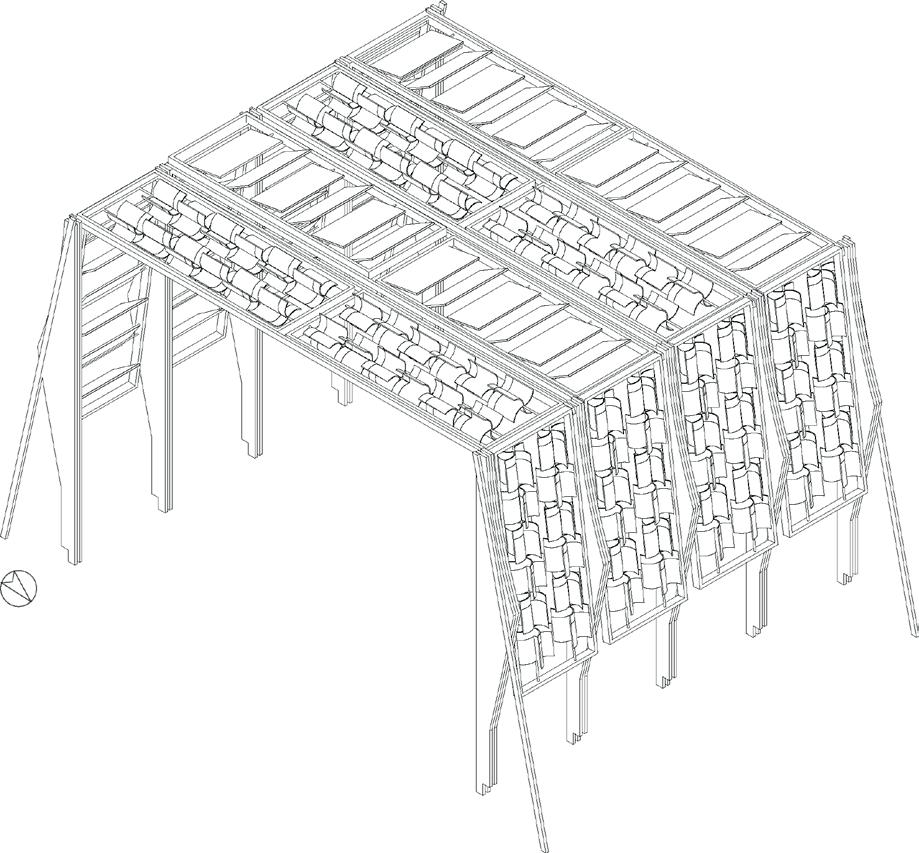


Two fully functional physical prototypes have been designed and made, featuring custom-measured elements. Further performance and fiscal testing is in progress.
The design demonstrates how structures can deliver primary care in Gaza despite limited resources. Key elements include an environmentally per-formative skin, which integrates PV panels and wind turbines to serve as both energy sources and passive shading systems, creating a self-sustaining, off-grid clinic. Extensive testing, optimization and calculation of this per-formative skin were conducted, encompassing simulations of radiation, daylight, and wind. The design was fine-tuned to meet energy requirements of 3 kWh per day, ensuring the clinic can operate in off-grid conditions where infrastructure is insufficient.
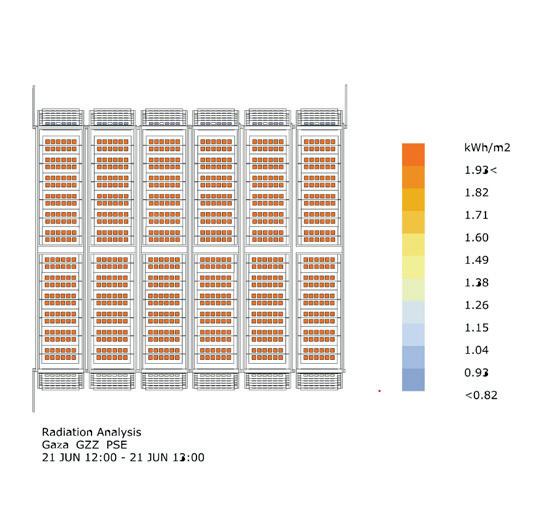

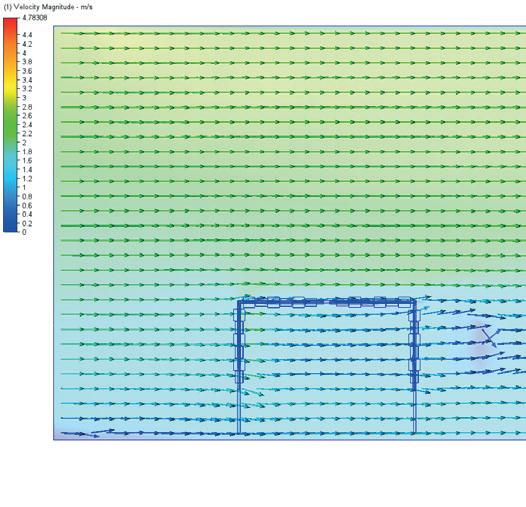
https://youtube.com/shorts/pwX6QDuDhnE?si=-hTyvoxEWErZfDZE
Re-Imagining Coral Reefs
London Festival of Architecture 2023
Re-Imagining Coral Reefs
Dr John Zhang

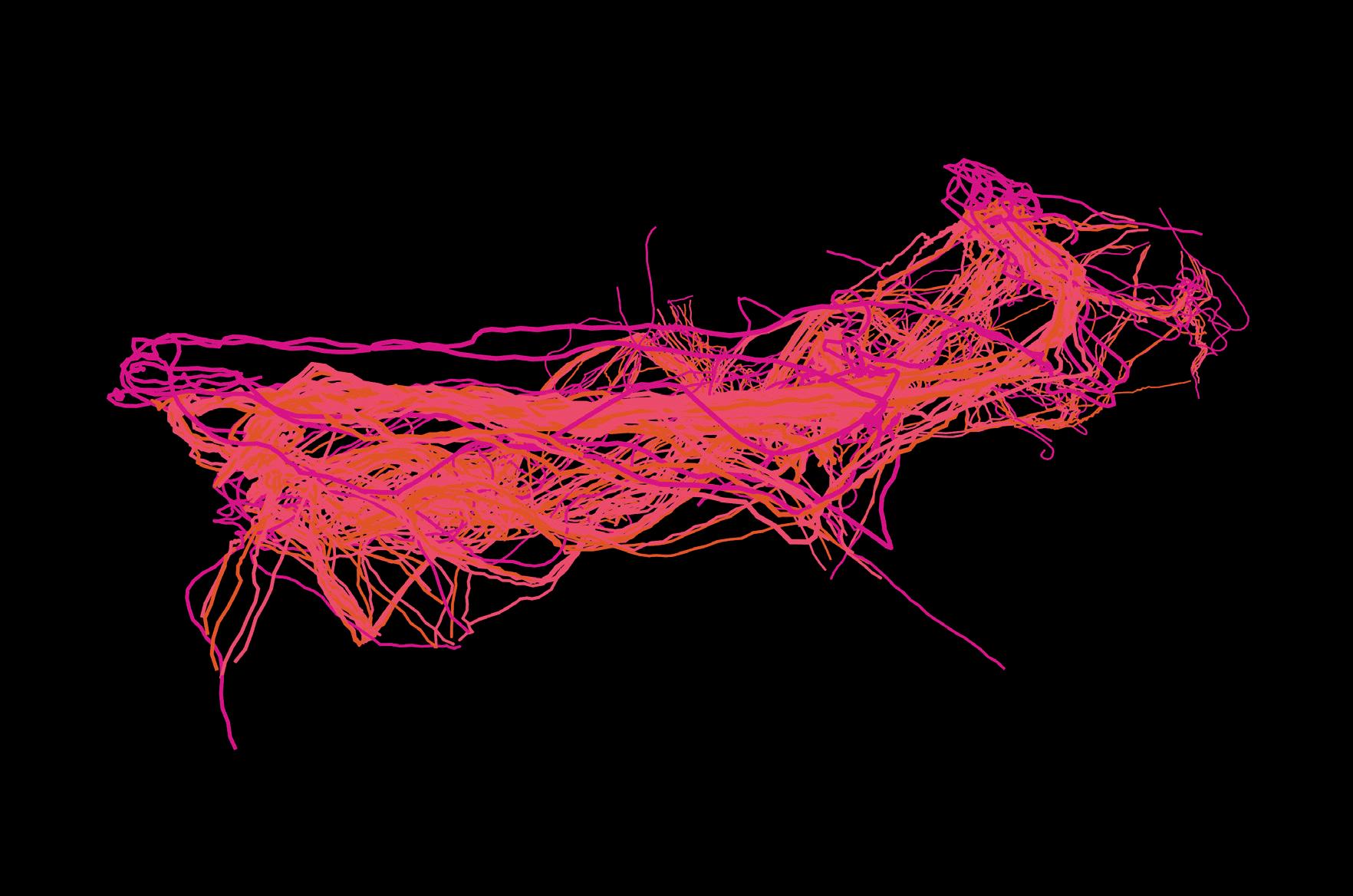

https://www.youtube.com/watch?v=at54DfNhfhw

anastasia.suz@gmail.com