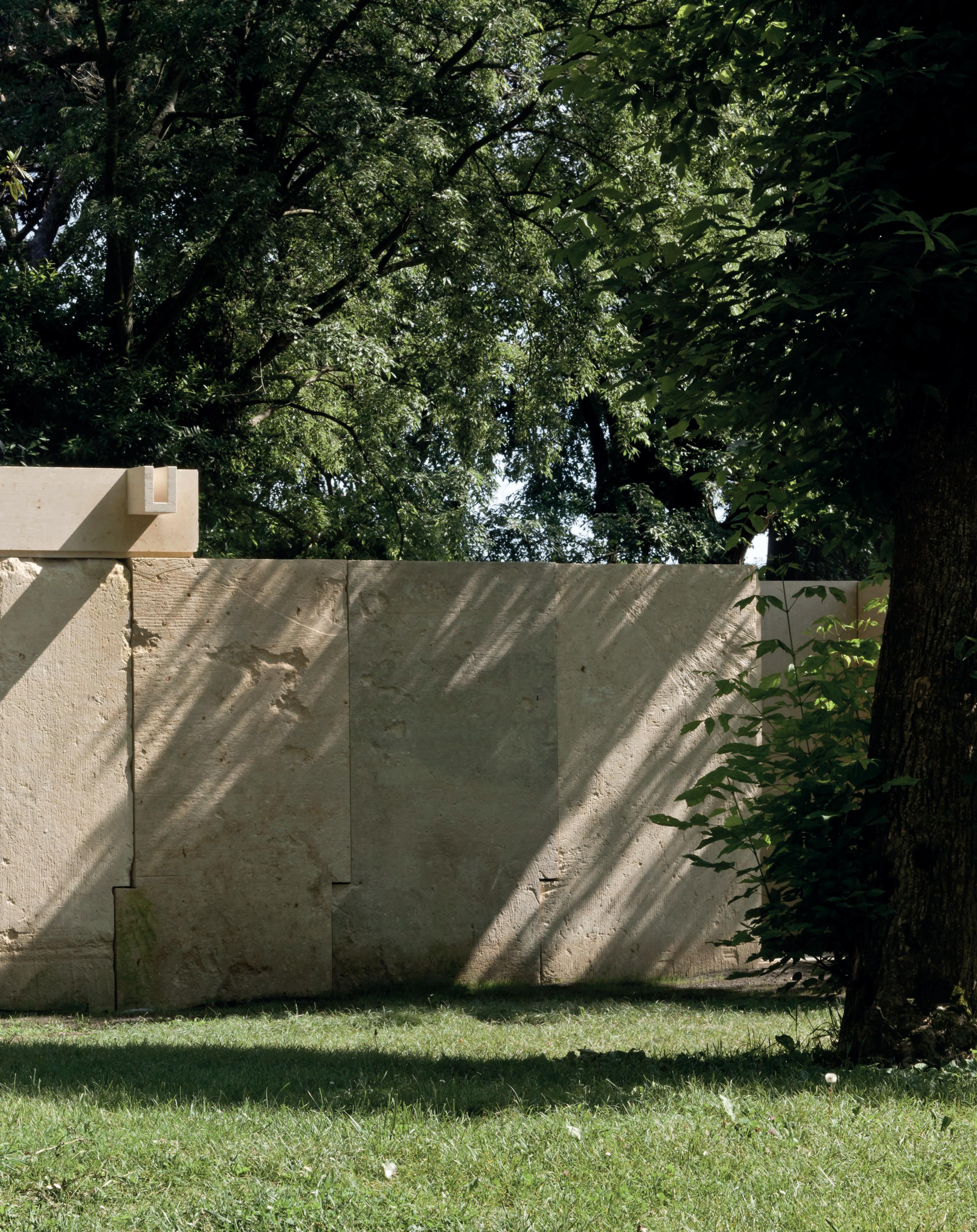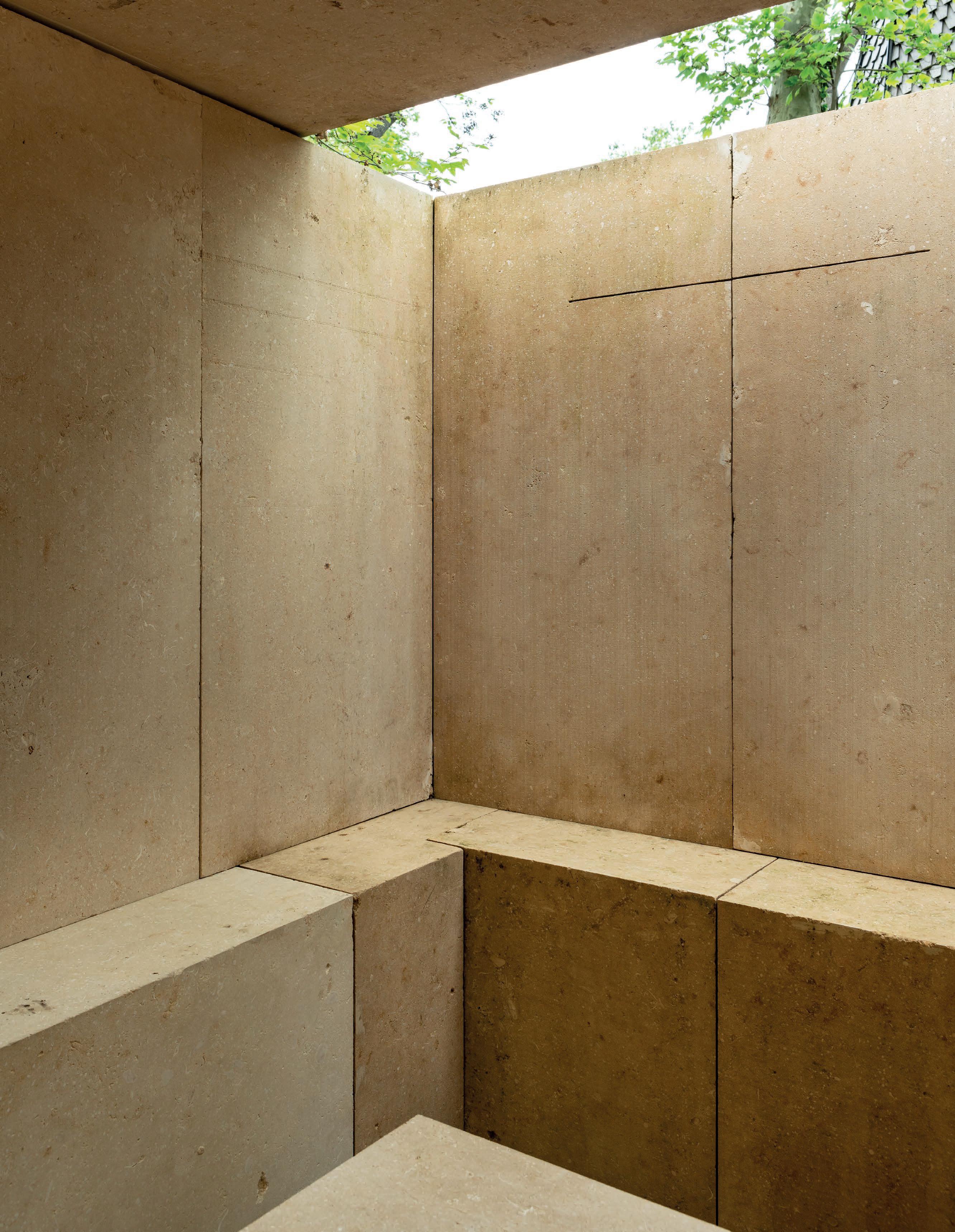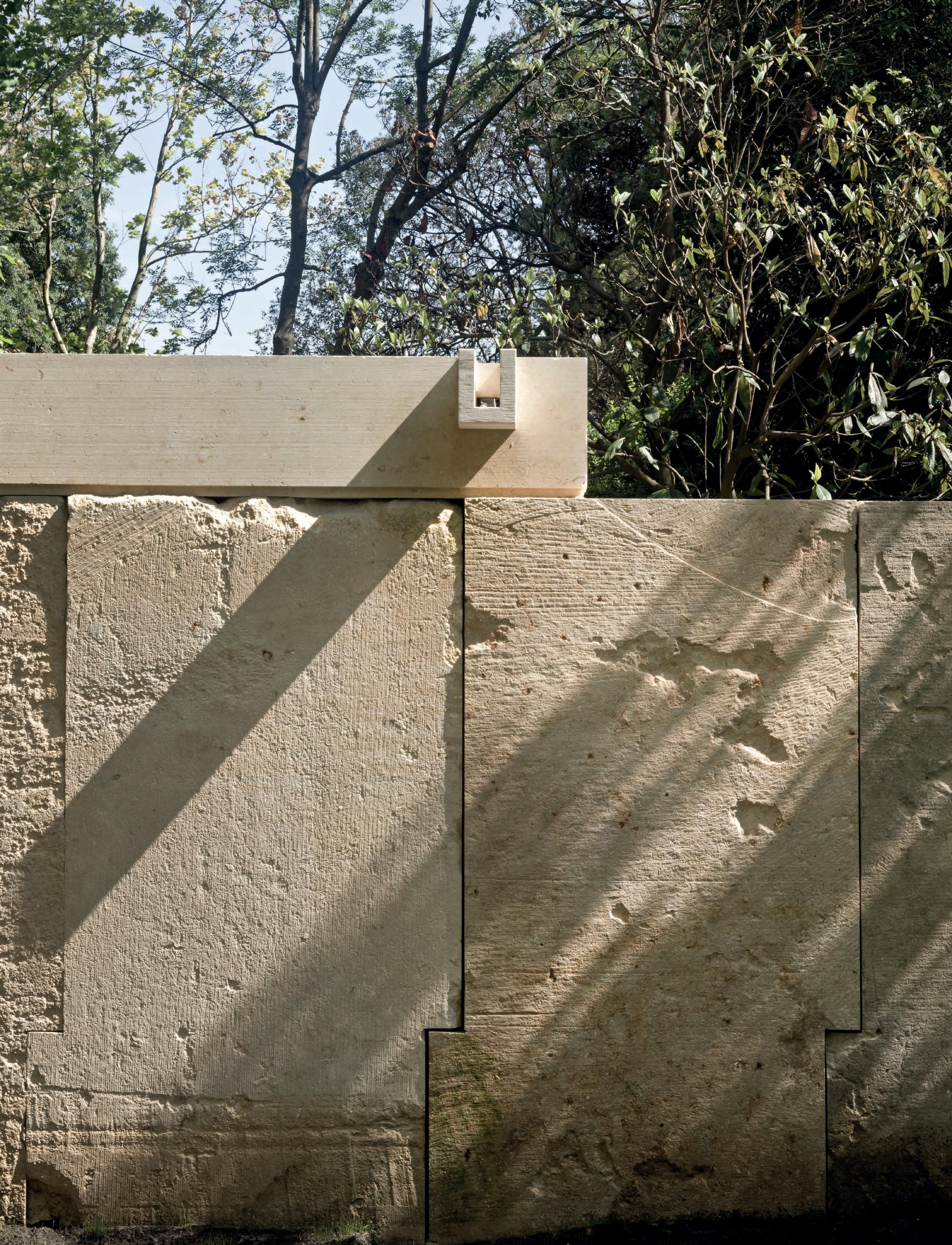
EDUARDO
SOUTO DE MOURA
Born in Porto (Portugal) on 25 July 1952.
From 1975 to 1979 he collaborated in the architectural practice of Álvaro Siza.
From 1981 to 1991, he was assistant professor in his alma mater, and later began to serve as professor in the Faculty of Architecture in the University of Oporto. Own office since 1980. He has been visiting professor at the architectural schools of Paris-Belleville, Harvard, Dublin, ETH Zurich, Lausanne, Mendrísio and Mantova. He has participated in numerous seminars and given many lectures both in Portugal and abroad. His work has appeared in various publications and exhibitions.
In 2001 received the

Heinrich-Tessenow-Medal in Gold, in 2011 he received the Pritzker Prize, in 2013 the Wolf Prize and in 2017 the Piranesi Prize. In 2018 received the award “Leone d’oro” in La Biennale di Venezia. In 2019 received the award “Arnold W. Brunner Memorial Prize 2019, American Academy of Arts and Letters, New York, U.S.A. In 2022 received the Doctor Honoris Causa La Sapienza, Rome, and Member of the French Academy of Architects; Paris. In 2023 the Gold Medal from Circulo de Bellas Artes de Madrid. In 2024 he received the insignia of Commander of Arts and Letters, awarded by the French Minister of Culture, at the French Embassy in Portugal, Lisbon; Praemium Imperiale Award 2025.

VATICAN CHAPEL FOR THE VENICE BIENNALE
In what was the sixteenth Venice Architecture Biennale, the Holy See decided to participate for the first time with a national pavilion of its own, and the approach it took was very unique. The Vatican scheme consisted of a series of small chapels scattered around the lush gardens of San Giorgio Maggiore Island, all of them inspired by the one that Erik Gunnar Asplund built in the Woodland Cemetery of Stockholm. A replica of the mythical Swedish temple – a work of the Venetian firm Magnani Pelzel – welcomed visitors, marking the beginning of an open-air itinerary punctuated by stops – like the Stations of the Cross – at ten structures designed by architects from around the world: Eduardo Souto de Moura, Carla Juaçaba, Sean Godsell, Smiljan Radic, Flores & Prats, Francesco Cellini, Andrew Berman, Javier Corvalán, Terunobu Fujimori, and Norman Foster.
Curated by the historian and professor Francesco Dal Co, the project triggered reflection on the meaning of chapels in the 21st century, doing so through an exploration of this miniscule type of sacred architecture, albeit considering it an isolated element in the landscape, freed of the shackles of any particular set of beliefs and detached from the conventional idea of a place of prayer created by different motifs within a larger – and almost always already existing – religious space. To this end the organizer invited various teams to imagine their pavilions with full creative liberty. There was only one constraint: the schemes had to comply with two essential liturgical requirements: allow reading of the Scriptures, and provide an altar.
More than as an oratory or a sanctuary, one of the pavilions was conceived as a sober, sedate place enclosed by four walls, with a large block at the center offering itself for use as an altar. Following a simple composition, the chapel is built with large slabs of yellow-toned Vicenza stone, rough-hewn and laid in a way that forms an elongated trapezoid, open at one end – next to a preexisting tree – to give access into the space. A ledge stretching all around the interior perimeter can be used by visitors as a seat. Two other large slabs form the roof, which is shifted by a meter in relation with the short side of the construction, so that light slides along it. On this wall, immediately behind the altar, a horizontal incision intersects with the vertical joint of the stones, tracing an elemental cross.
















