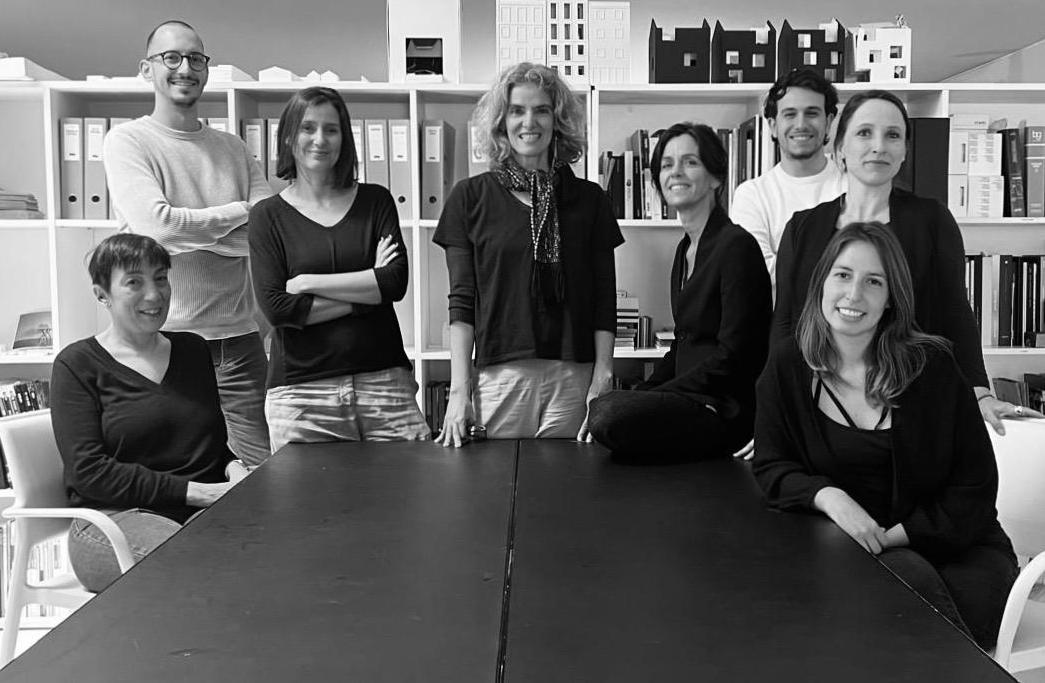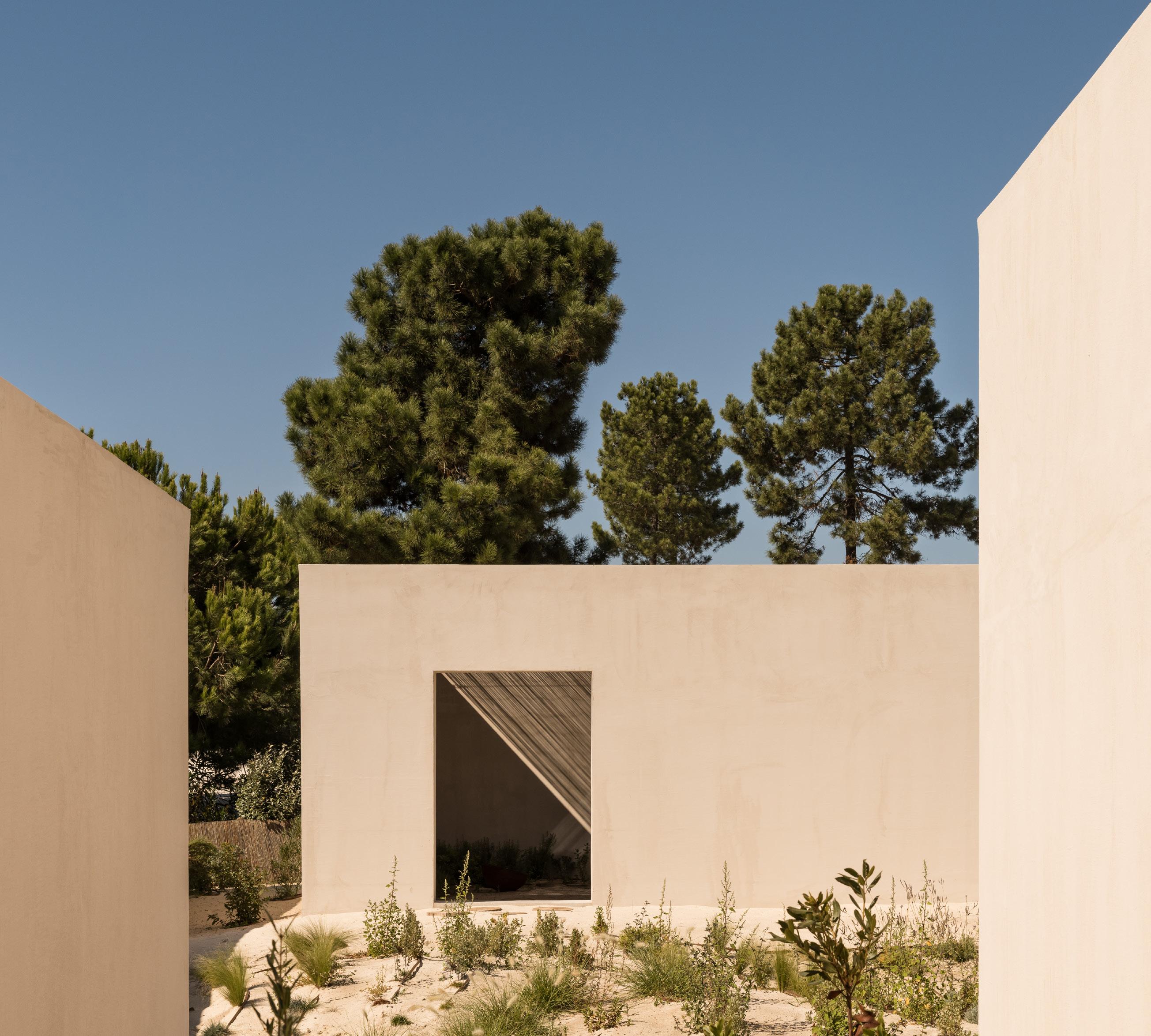AMAG PUBLISHER
José Manuel Pedreirinho, an architect, graduated from the Lisbon School of Fine Arts (ESBAL) in 1976 and has a PhD from the Architecture Faculty of the University of Seville (2012).
AMAG PUBLISHER is an international publishing house that conceptualises, develops and publishes books and products related to architecture and design, principally in 3 different lines of works: MAGAZINE, BOOKS and OBJECTS.
He has been working independently since 1980 and has also been a professor since 1985, teaching in Porto, as well taking on the role of director at Coimbra’s University School of Arts (EUAC) from 1990 to 2014. Since 1979 he has contributed to several newspapers and publications, and has authored several books on topics concerning the “History of Portuguese Architecture of the 20th Century”.
With a deeply conceptual approach, each project represents a challenge and a new opportunity to produce unique and meaningful work that meets the highest standards of quality and features a distinctive graphic design, away from industry trends, representing meaningful values and content in order to challenge, satisfy and above all, inspire each and every reader and client.
From January 2017 to 2020, José Manuel Pedreirinho was President of the Portuguese Association of Architects and of the Iberian Docomomo Foundation, as well as a member of the Executive Committee of the Architects’ Council of Europe (20182020). He is currently Vice-President of the International Council of Portuguese-Speaking Architects (CIALP).
As an architectural publisher, we acknowledge that our work has the obligation to divulge and promote architecture not only through our magazine and books, but also, and simultaneously, through complementary activities and initiatives that are associated with it.
BETWEEN HEAVEN AND HEARTH, THE NATURE
AMAG MAGAZINE is an architecture technical magazine, in print since December 2011, published by AMAG PUBLISHER.
Geographical reasons, certainly, but also historical ones, mean that, despite their own identities and specificities, the Nordic countries also have many common characteristics, and are often referred to together.
This issue of amag is dedicated to the work of three Norwegian offices that, in addition to nationality, have a similar size in common, both in terms of teams and work. They also have a production where, in addition to the response to the programs, what I call careful attention to ensuring good conditions in the lives of those for whom the works are intended is felt.
A quality that is never created by the ostentation of the superfluous, but rather by the rigor required in buildings that have to withstand extreme weather conditions, where the control of costs, the materials used and the proposed solutions, as well as the care put into choosing installations and responding to programs is an essential part of the architects’ work.
Collectible and timeless, it is recognised as a rigorous and inspiring bibliographic archive. It is crafted through minimal and thoughtful graphic design, as a working tool to promote architecture, featuring not only globally renowned practices, but also unknown, select and unsung ones.
These are also works in which, in a tradition that is also very Nordic, the presence of the new must never offend the existing. A tradition whose roots are very present in all the great names that, since the beginning of the last century, have decisively innovated the diverse paths explored by modern people in their relationship with nature. Architects such as Asplund, Lewerentz, Aalto, Erskine, Utzon, Suomalainen, Pietila, or Fehn (the only Norwegian on this list), among others, whose works have always maintained a careful relationship with nature.
A relationship where maintaining the natural in the face of the intrusion of the built has always been an essential factor in defining each solution.
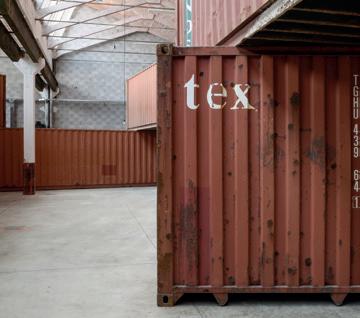
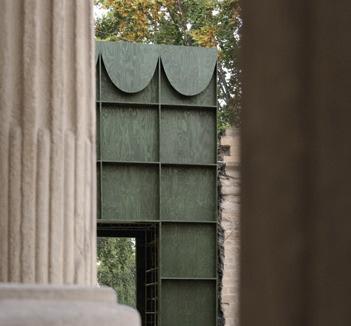
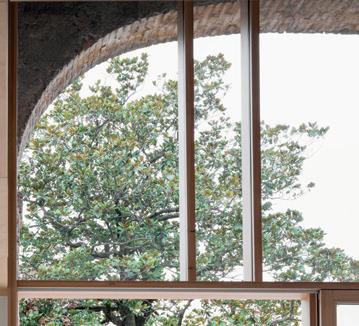
In a territory with low population and construction density, most of the programs presented here are for small homes or equipment to support the very intense activities carried out outside. A relationship of strong complementarities and in dialogue with a nature that
On March 2023, a new brand image was out to reinforce AMAG´s ageless character and maturity and the release of a new series exclusively dedicated to PORTUGUESE ARCHITECTURE.
we understand, naturally, we must maintain, and where there is no place for the frequent interventions and manipulations with which in other cultures we seek, artificially, to imitate the natural.
In an environment where climatic conditions tend to favor indoor living, what we find here is the constant search for the need for a complementary relationship between inside and outside. A relationship that explores the richness of the magnificent scenery of a landscape of great beauty, where it is still possible to find some vernacular buildings, which can be visited on numerous routes, exploring and making use of the small equipment that supports them, some of which are documented here. All these aspects that encourage an intense experience of an exterior that is felt by its inhabitants as a place of retreat in your need to connect with nature.
Both series, AMAG (international architecture) and AMAG PT (portuguese architecture), are launched quarterly and concomitantly according to the editorial calendar.
A unity that is thus established between the visual connection, always particularly intense, established between the interior spaces and the surrounding nature, and in this way is complemented with the amenities provided by these equipment in optimizing the desired quality made available for use by people.
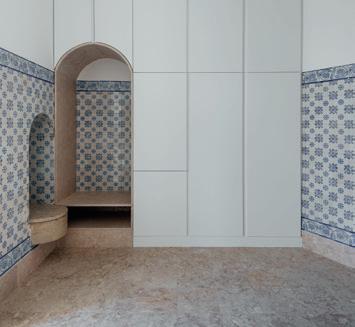
Razões geográficas, seguramente, mas também históricas, fazem com que, apesar das suas identidades e especificidades próprias, os países nórdicos apresentam também muitas características comuns, e são frequentemente referidas em conjunto. Este número da AMAG é dedicado ao trabalho de três gabinetes noruegueses que, para além da nacionalidade têm em comum uma dimensão semelhante, quer das equipas, quer dos trabalhos. Têm também uma produção onde, para além da resposta aos programas se sente aquilo que designo como uma cuidada atenção em assegurar boas condições na vivencia daqueles a quem as
005
ABOUT THE AUTHOR BY JOSÉ MANUEL PEDREIRINHO
01 AMAG 34 COVER 01 AMAA ASSOCIATES ARCHITECTURE STUDIO WOK 02 AMAG 34 COVER 02 AMAA ASSOCIATES ARCHITECTURE STUDIO WOK 03 AMAG 34 COVER 03 AMAA ASSOCIATES ARCHITECTURE STUDIO WOK 04 AMAG PT 05 AURORA ARQUITECTOS AMAG MAGAZINE 01 03 04 AMAG 02 34 AMAG 34 AMAG 34 AMAG 05
www.amagpublisher.com
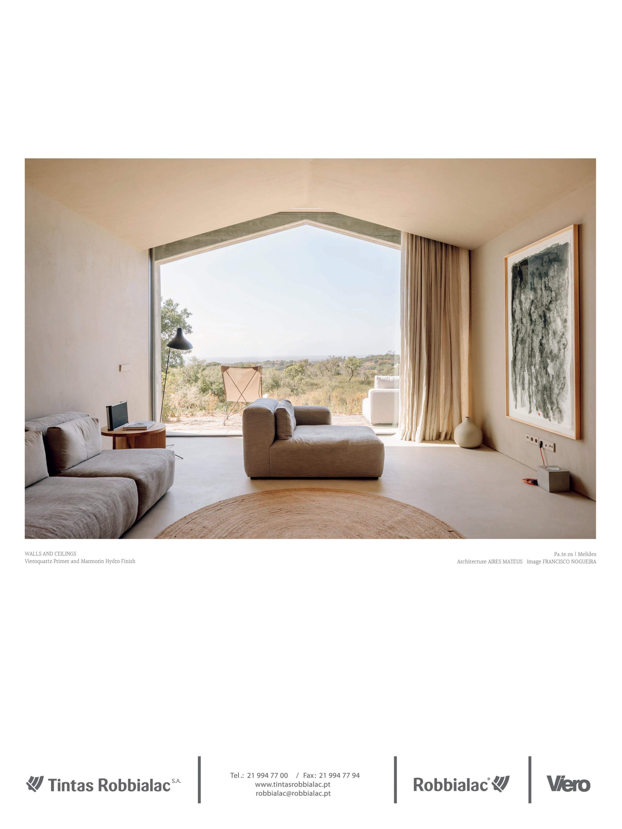
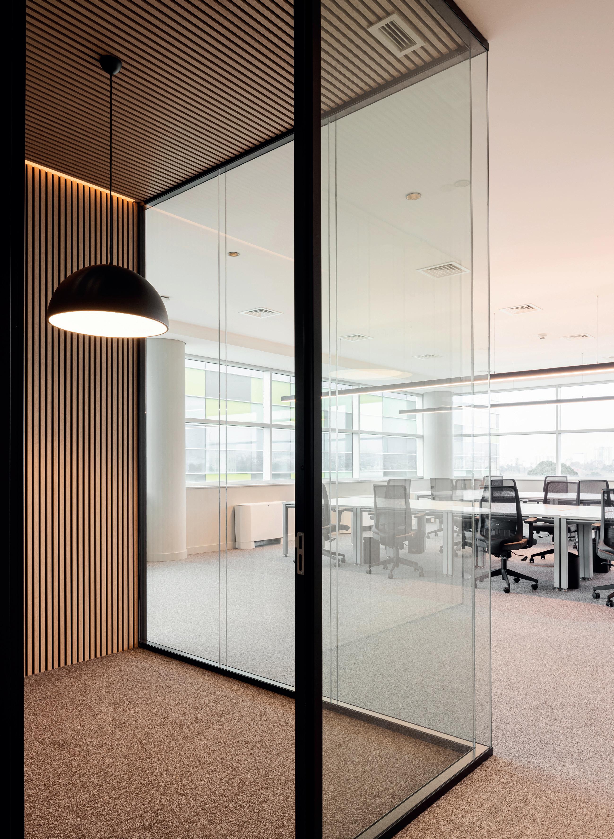
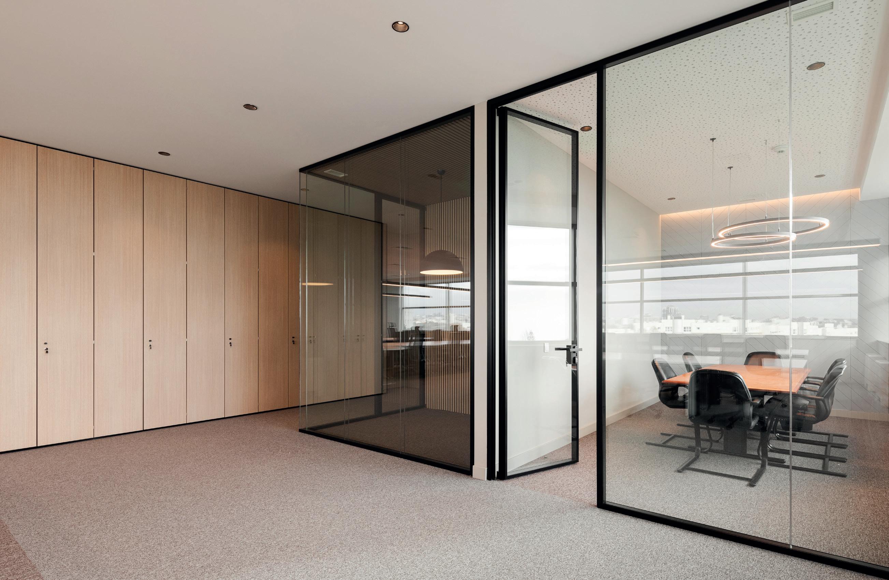
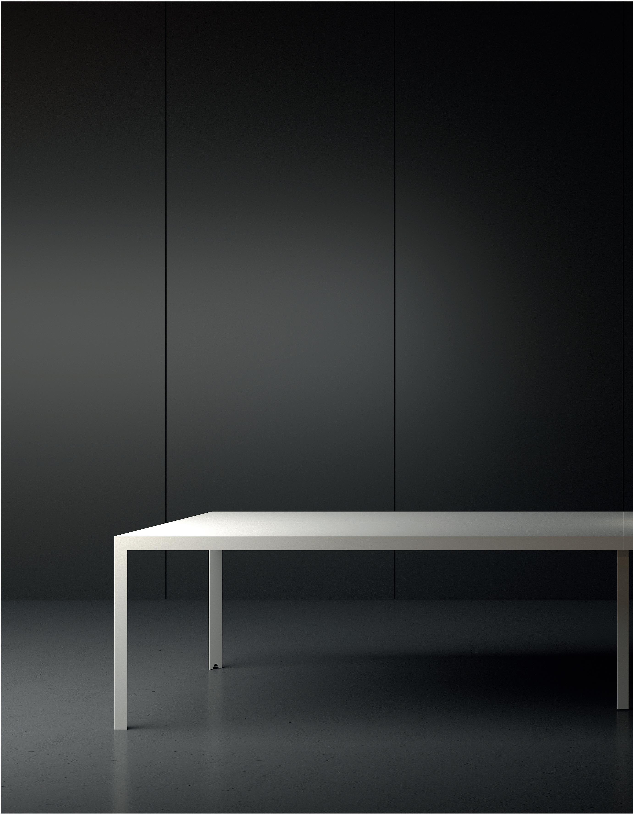
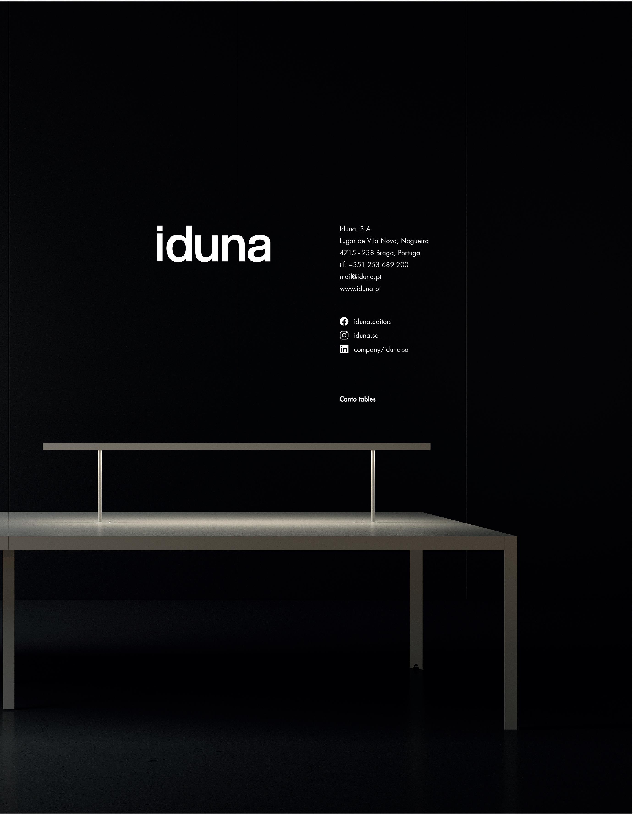

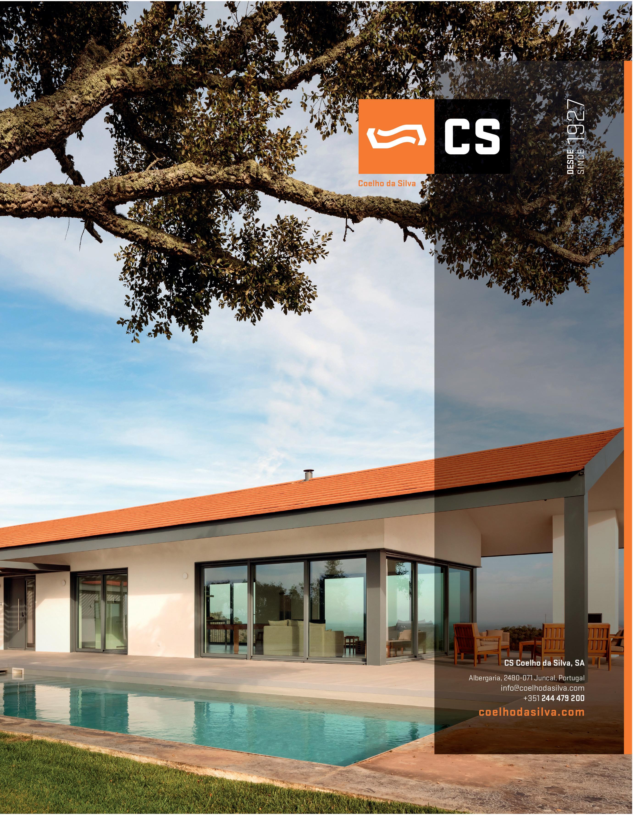
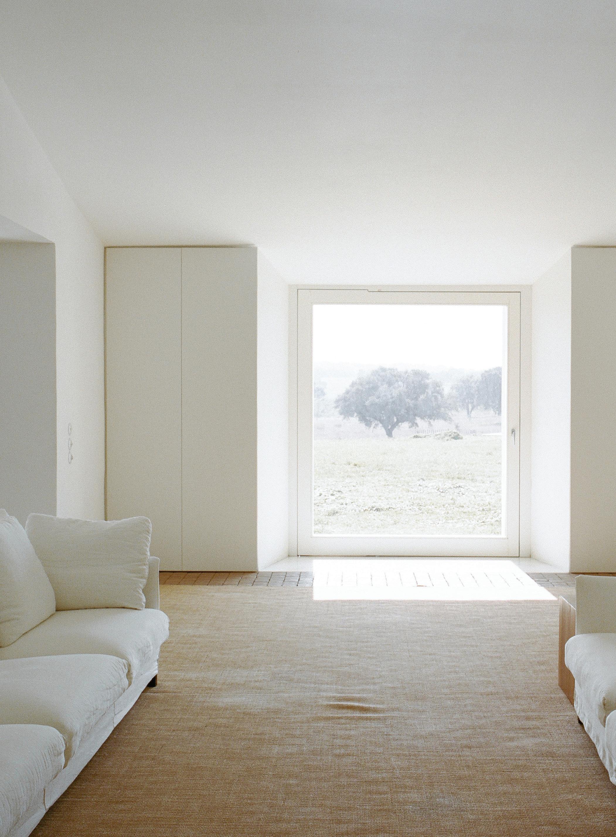
AIRES MATEUS, Casa do Tempo, Image Nelson Garrido

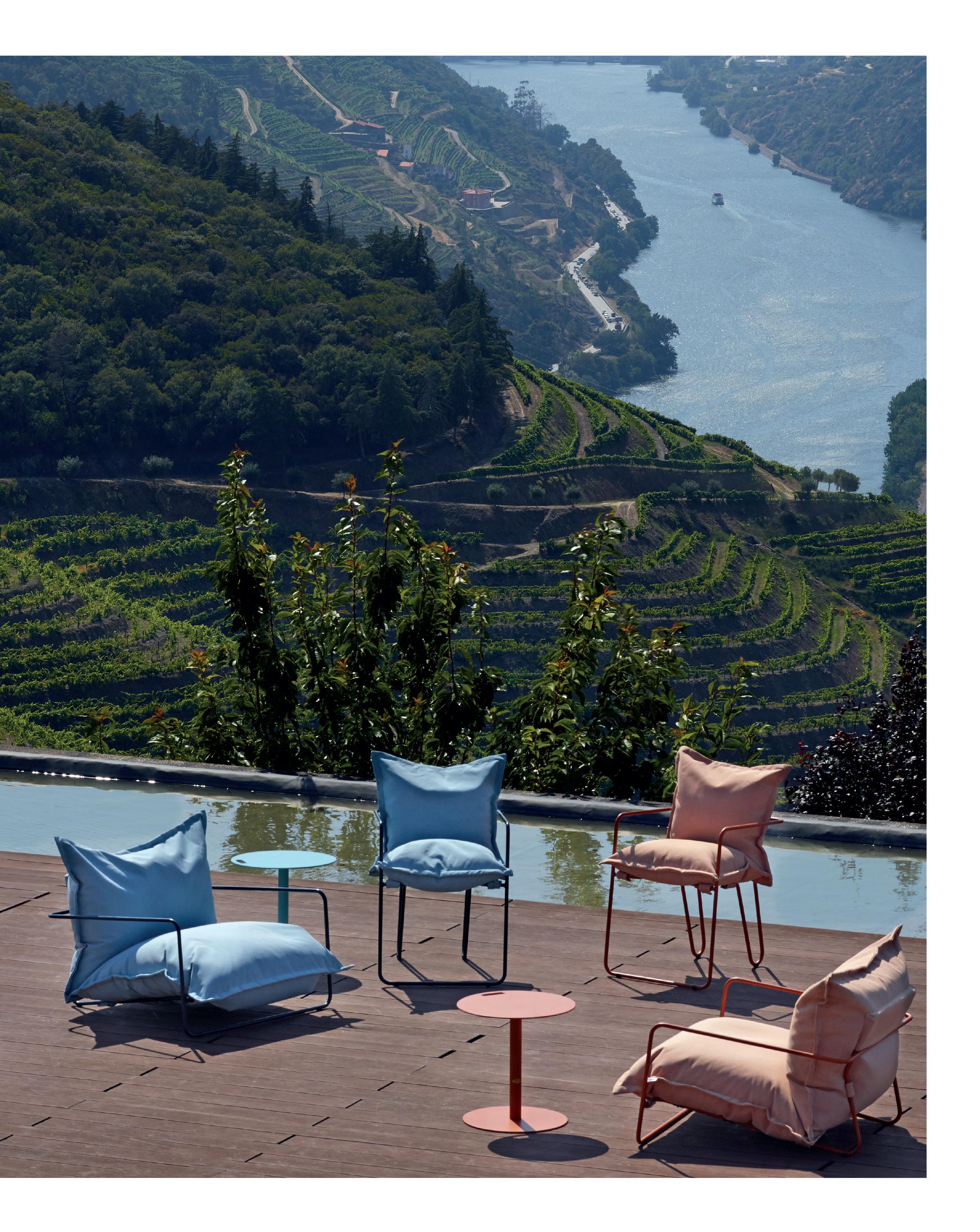
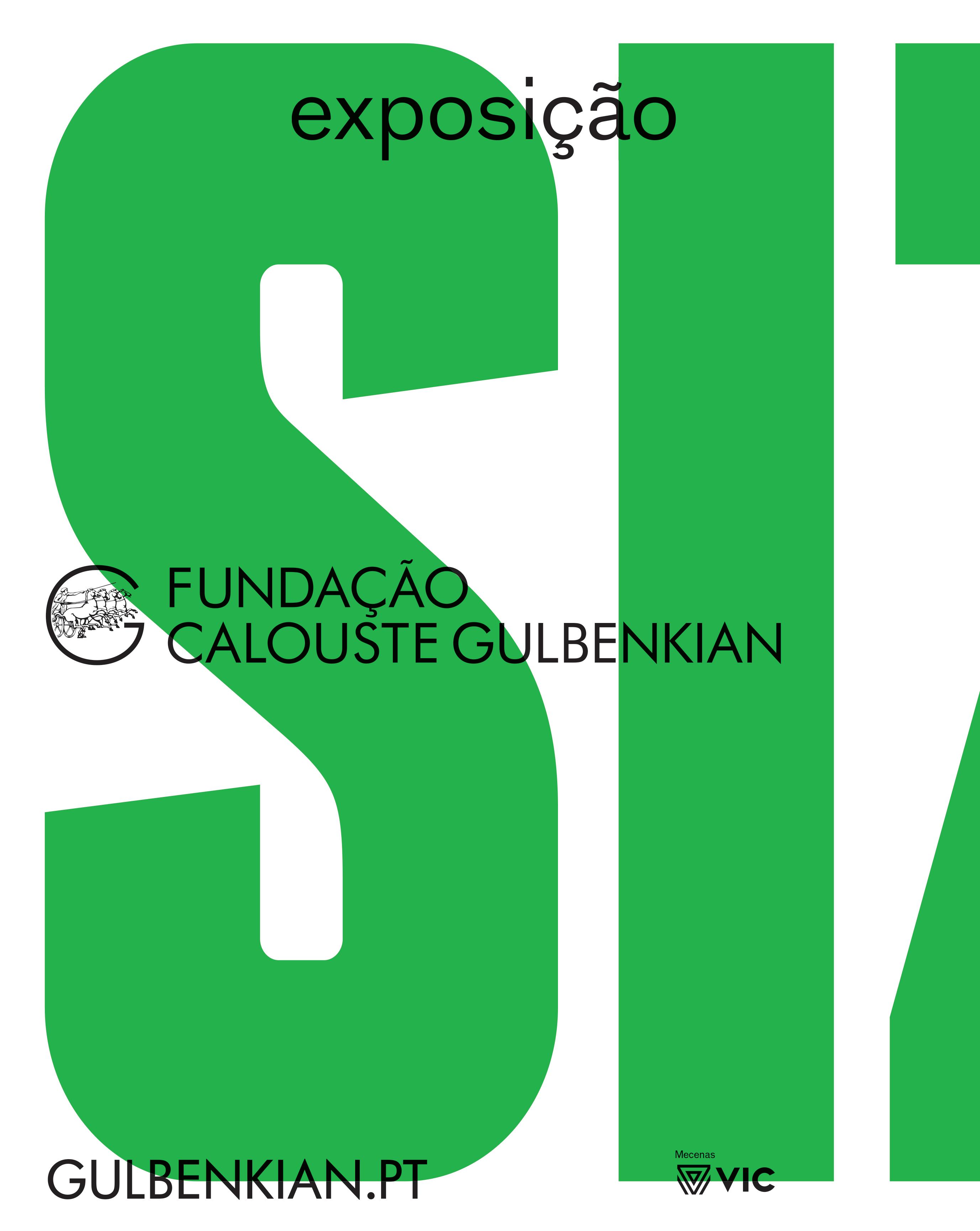
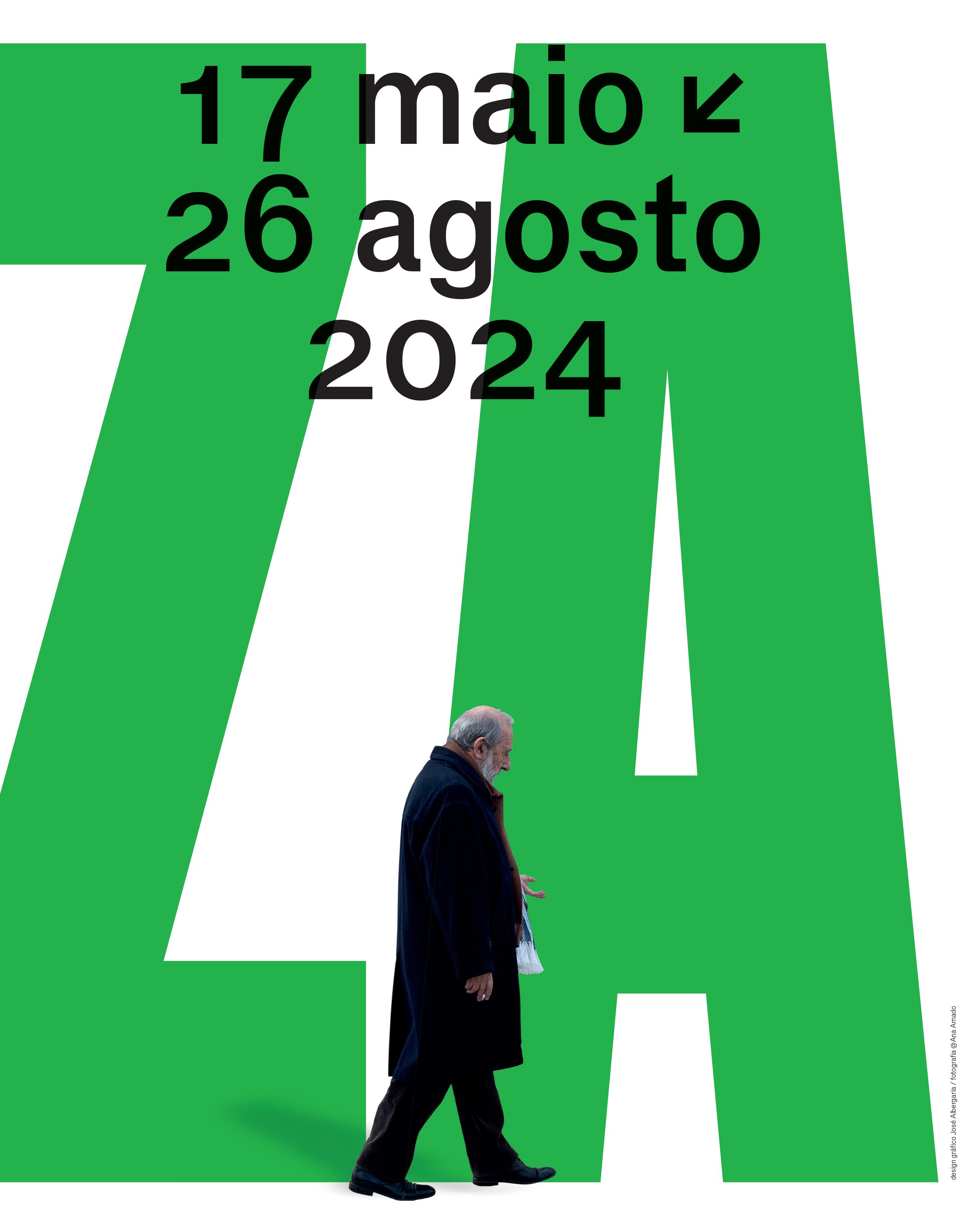
THOUGHTS FROM THE EDITOR
by Ana Leal
ABOUT THE INVISIBILITY OF DETAIL
by José Manuel Pedreirinho
BEYOND EVIDENCE, IMAGINATION
by Andreia García
ON PROCESS
by Sofia Pinto Basto, Inês Cordovil and Ana Cravinho
CASA DOS BARCOS 24 DE JULHO
EDIFÍCIO NA RUA DE SÃO MARÇAL
EDIFÍCIO NA RUA DO ARSENAL 108
CASA NA RUA SARA BEIRÃO
CASAS DA ENCOSTA
TRÊS CASAS NO MECO
EDIFÍCIO EM MARVILA
FÁBRICA DA PÓLVORA DE CIMA
SCENARIO “PEQUENAS COMÉDIAS”
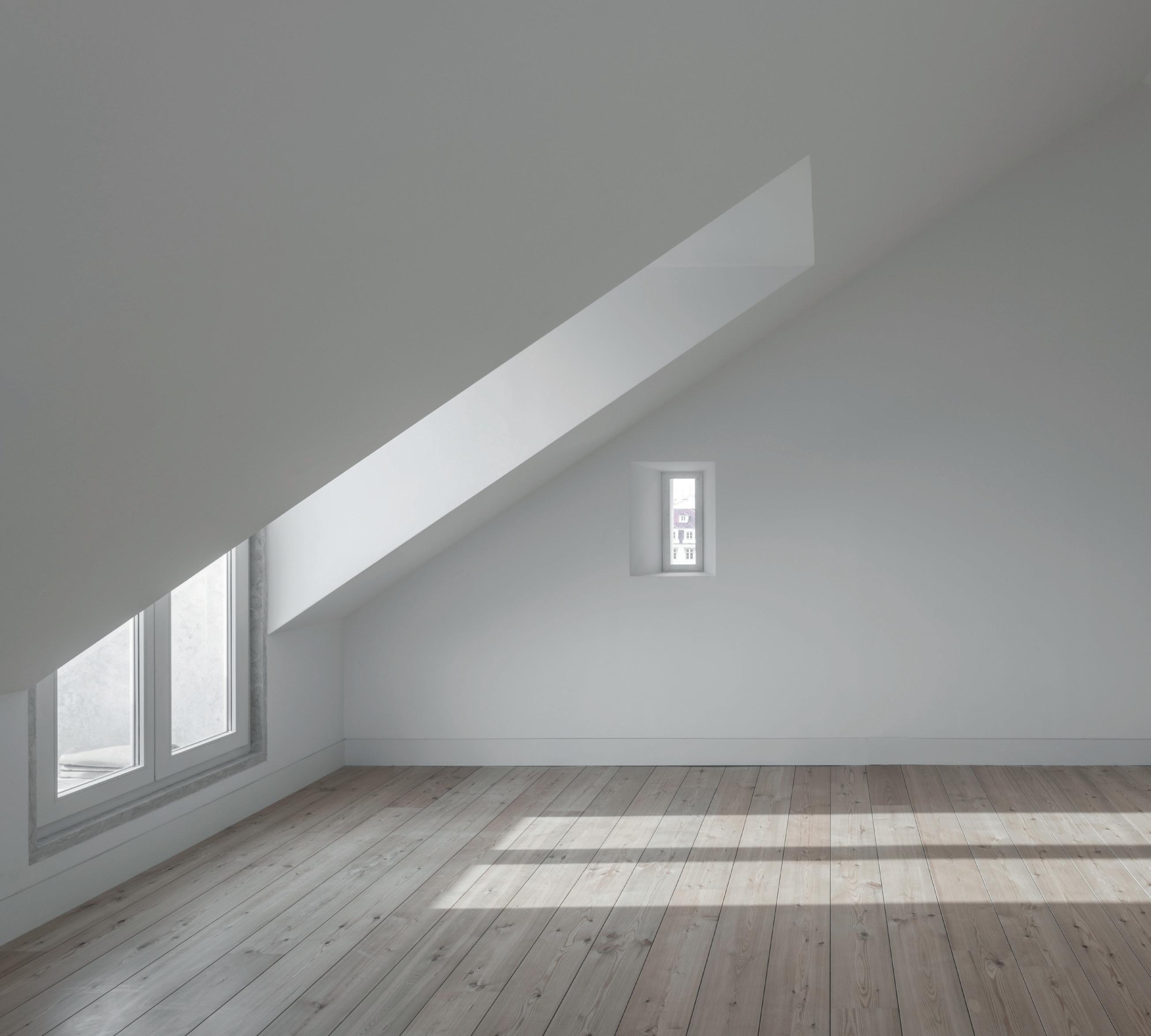
INDEX 001
011 015 025 031 041 049 003 005 007
CREDITS 063 069 075 087 105 107
José Manuel Pedreirinho, architect, graduated from the Lisbon School of Fine Arts (ESBAL) in 1976 and has a PhD from the Architecture Faculty of the University of Seville (2012).
He has been working independently since 1980 and has also been a professor since 1985, teaching in Porto, as well taking on the role of director at Coimbra’s University School of Arts (EUAC) from 1990 to 2014. Since 1979 he has contributed to several newspapers and publications, and has authored several books on topics concerning the “History of Portuguese Architecture of the 20th Century”.
From January 2017 to 2020, José Manuel Pedreirinho was President of the Portuguese Association of Architects and of the Iberian Docomomo Foundation, as well as a member of the Executive Committee of the Architects’ Council of Europe (2018-2020). He is currently VicePresident of the International Council of Portuguese-Speaking Architects (CIALP).
ABOUT THE AUTHOR
ON PROCESS
“And you don´t always realize it, but you´re always falling. With each step, you fall forward slightly. And this is how you can be walking and falling at the same time.”
Laurie Anderson
Every project is a beginning. We’re always starting.
We sit, together, around a table. Each of us brings our own world to the first, whole and clear day of each project. We make the gesture, again, and it is always a new gesture. Slowly, we begin to transform what exists, to open a fissure, a minimal deviation in the course of days. Within the tumult of thought, we will find a path, a new wandering, and make it tangible. This is as the road begins. We know the forms with which architecture has been designed, reiterated a thousand times, and the desire to inhabit them. We understand that the question, the uniqueness of each project, will plastically transform that desire. And we use everything that, quietly, we keep invisible in memory: the experience of the body in space, hidden in the rush of hours.
And we start.
As taking a dive in apnea, we suspend time before the hand and the drawing, and we slowly inhabit the place. As a gleaning, we embrace what exists, the territory, the city, and what is to come, the dreams and words of others. As a tightrope walk, we move in balance between the commitment with the ballast we carry, the past gestures, the projects we have built, and the attention to the unique, the irreducible, of each circumstance. As a heresy, we fight against the ghosts and willingly submerge ourselves in the current of which we are a part. As a declination, we do not seek the new but design with the legacy of
architecture, of its forms, knowing that difference happens in that declension. As a craft, we weave that response in the process made of the unstable and organic matter of the moment. And we know that the gesture will be part of the whole, reorganizing the world around it, merging with it, seeking a slow disappearance in the days of others, in the lives of others.
And we start.
“E tu nem sempre percebes, mas estás sempre a cair. A cada passo, cais mais um pouco. E é assim que tu podes andar e cair ao mesmo tempo.”
Laurie Anderson
Cada projecto é um começo. Estamos sempre a começar.
Sentamo-nos, juntos, à volta de uma mesa. Cada um de nós traz o seu mundo para o dia inicial, inteiro e limpo de cada trabalho. Fazemos o gesto, outra vez, e é sempre um gesto novo. Lentamente começamos a transformar o que existe, a abrir uma fissura, um desvio mínimo no curso dos dias. Dentro do tumulto do pensamento iremos encontrar um caminho, uma nova errância, e torná-lo tangível. É como a estrada começa. Conhecemos as formas com que a arquitetura se desenhou, declinadas mil vezes, e odesejo de as habitar. Sabemos que a pergunta, a singularidade de cada projecto, transformará plasticamente esse desejo. E usamos tudo o que, em silêncio, guardamos invisível na memória: a experiência do corpo no espaço, escondida na pressa das horas.
011
BY SOFIA PINTO BASTO, INÊS CORDOVIL AND ANA CRAVINHO

CASA DOS BARCOS
Lagoa das Sete Cidades - Açores, Portugal
“In life and in the poem, take one step less”
Adília Lopes
An archetype anchored at the edge: half house, half warehouse. The interior is maintained, ensuring that the new elements adapt to the original structure. The two floors are united, respecting the identity of each. On the ground floor, the living room preserves its unified spatiality.
On the upper floor, the bedroom retains the proportions and the sense of a lookout. It is silently redesigned with the ambition of disappearing, the dissolution of the new gesture into the old time.
“Na vida e no poema dar menos um passo”
Adília Lopes
Um arquétipo ancorado na margem: metade casa, metade armazém. Mantém-se o interior procurando que os novos elementos se moldem à estrutura original. Une-se os dois pisos respeitando a identidade de cada um.
No piso térreo, a sala preserva a espacialidade una. No piso superior, oquarto guarda a proporção e a leitura de mirante. Redesenha-se silenciosamente na ambição do desaparecimento, da dissolução do gesto novo no tempo antigo.
015 2009 - 2016
SIA ARQUITECTURA 0 1 5 SECTION A
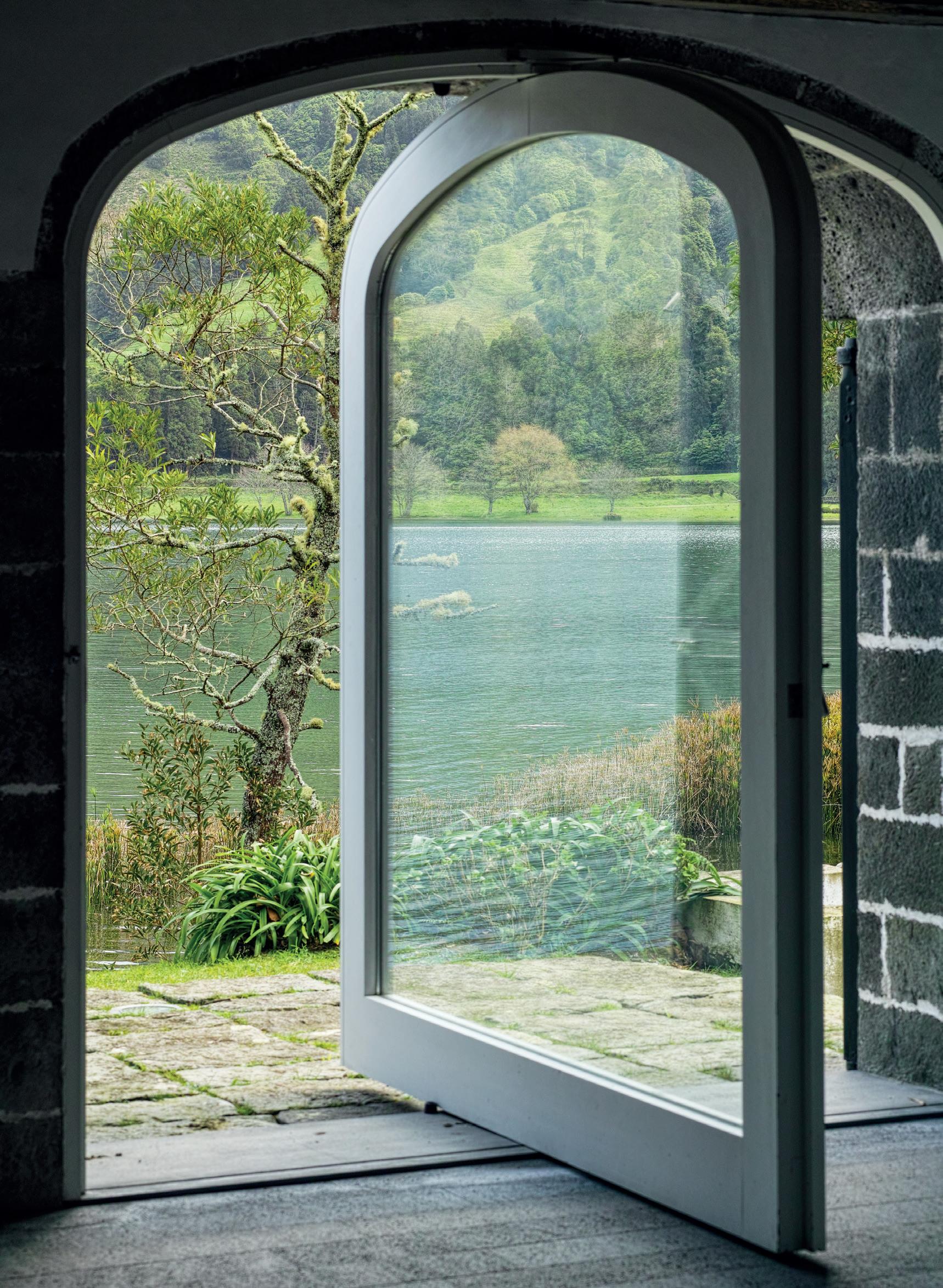
SECTION B
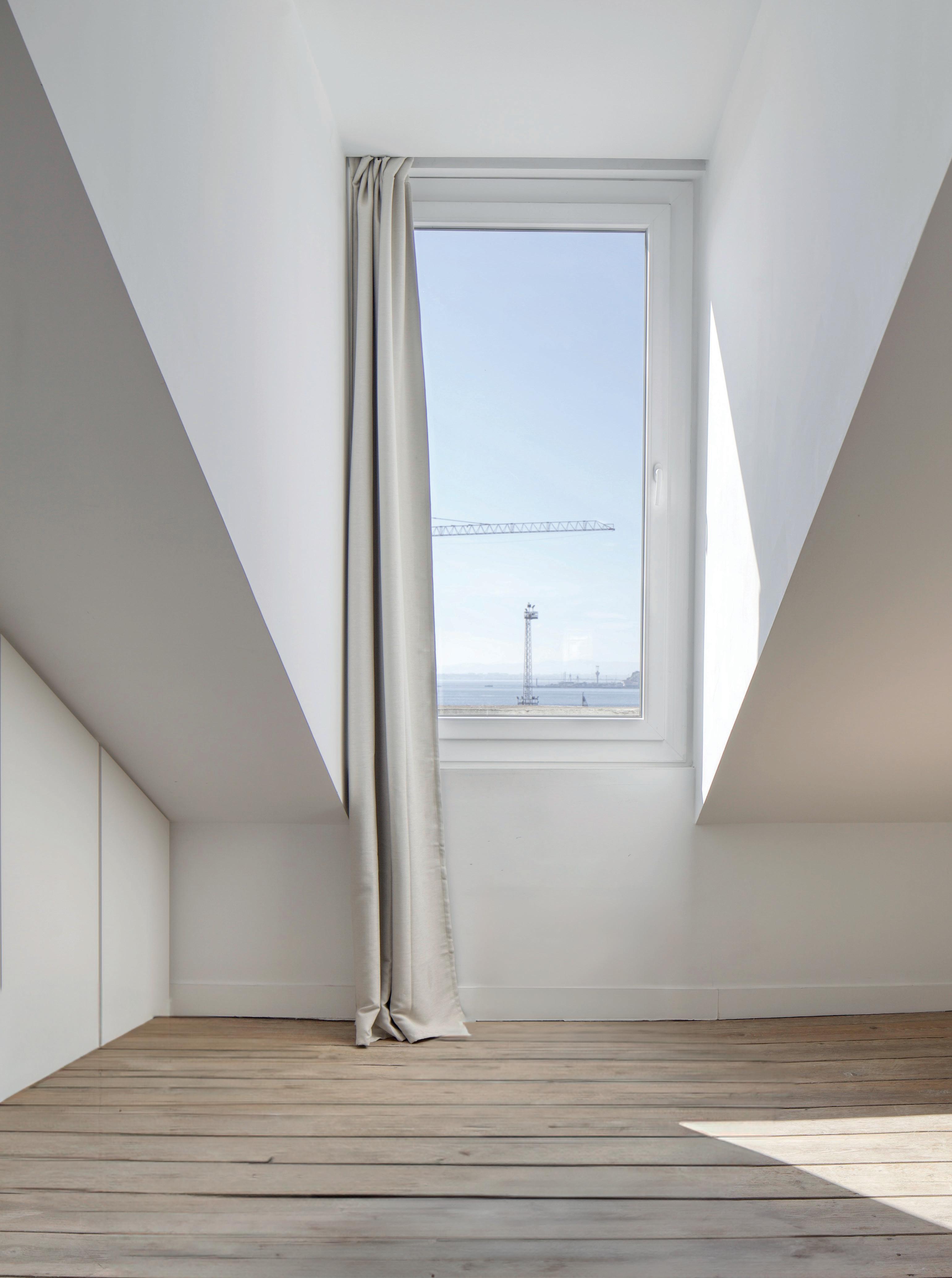
24 DE JULHO
Lisboa, Portugal
“I am inside the white walls. The light always enters at night”
Daniel Faria
In the attic of a building near the Tagus River, emptiness is chosen to unify the house. The existing interior is deconstructed, walls and corridors are torn down. With its center emptied, the house gains new life, the internal skeleton made visible.
The space is stripped down to the bone, revealing its hidden structure and exposing its rhythm and the strength of the material. In a hierarchy of scale, around this center, four alcoves are organized, sheltered under the existing mansard roofs. The windows open onto the river where the gaze is held.
“Estou dentro das paredes brancas. A luz entra sempre de noite”
Daniel Faria
Nas águas-furtadas de um edifício, junto ao Tejo, escolhe-se o vazio para unificar a casa. Desconstrói-se o interior existente, rasga-se as paredes e o corredor. A casa, esvaziado o seu centro, ganha uma vida nova, o esqueleto interno tornado visível.
Despe-se o espaço até ao osso, descobrindo a estrutura oculta, e revelase o seu ritmo e a força da matéria.
Numa hierarquia de escala, em volta deste centro, organizam-se quatro alcovas, abrigadas sob as mansardas existentes. As janelas abrem sobre o rio onde o olhar fica retido.
025 2014 - 2015
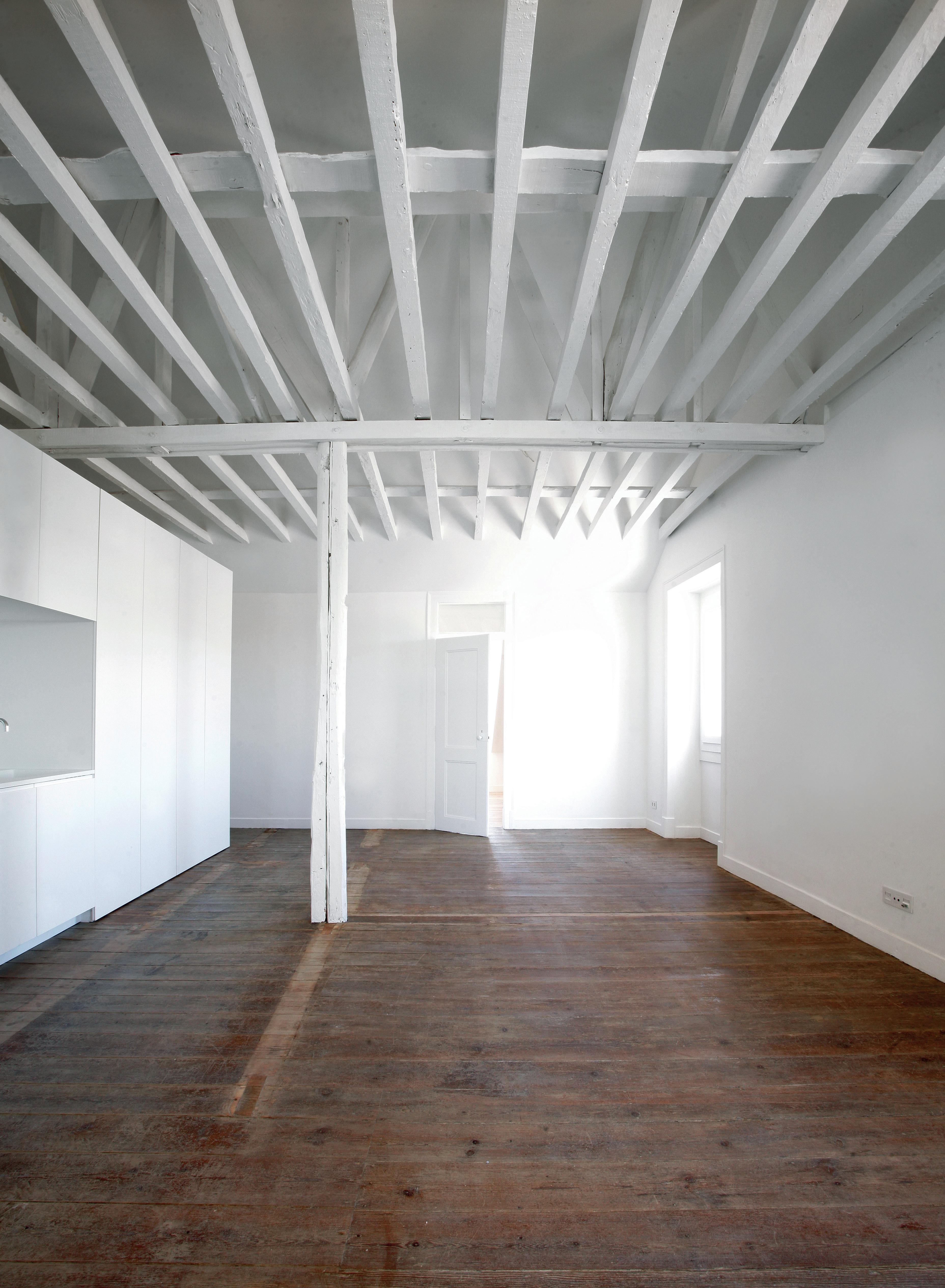
027 24 DE JULHO SECTION A FLOOR PLAN A 0 1 5
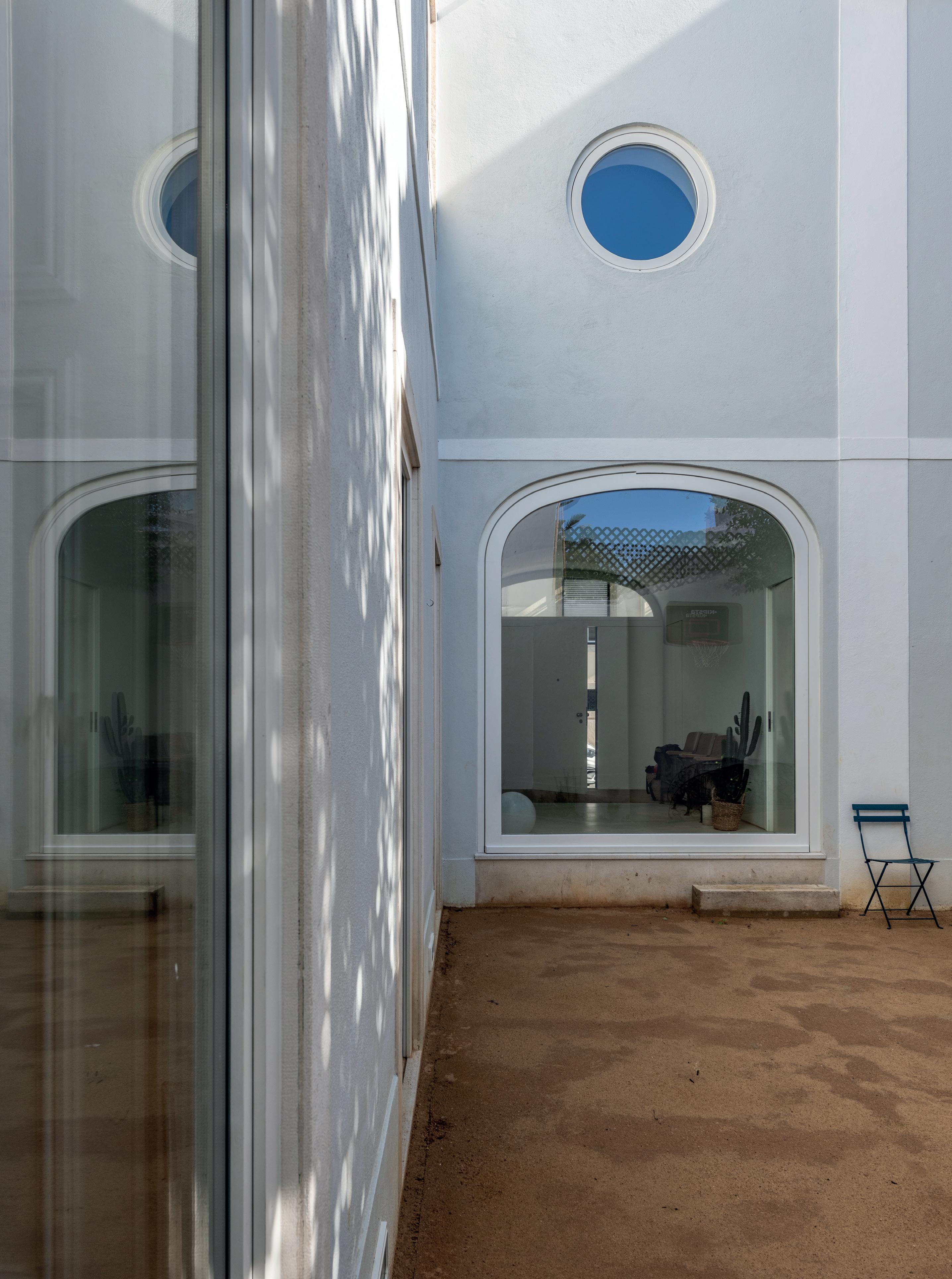
EDIFÍCIO NA RUA DE SÃO MARÇAL
Lisboa, Portugal
“Only houses explain that a word like intimacy exists”
Ruy Belo
An existing building to be divided into two houses. The redesign starts from the skeleton, from what is hidden in the fragmented structure of the construction as reversing the interventions accumulated over time. Each house is given a different identity, creating two distinct atmospheres.
The lower house lives from its interior, centered around the patio. Each space is autonomous and plastically distinct: an arched entrance, a long space for working, a narrow staircase running alongside a bookshelf, a bedroom with a tree at the window, another bedroom designed from its ceiling. The reinvented spaces follow one another and tell different stories.
The upper house preserves much of the original memory. The rooms are opened up, and the openings are realigned to allow light to traverse the space, entering through the roof, the street, and the patio. The attic retains the morphology of the planes that created unexpected shapes, redesigned in their singularity, embracing the accidental.
“Só as casas explicam que exista uma palavra como intimidade”
Ruy Belo
Um edifício existente para dividir em duas casas. Redesenha-se a partir do esqueleto, do que está oculto na estrutura
fragmentada da construção, no avesso das intervenções acumuladas pelo tempo. Elege-se uma identidade diferente para cada casa, duas atmosferas distintas.
A Casa de baixo vive do seu interior, em torno do pátio. Cada espaço é autónomo e plasticamente distinto: uma entrada em abóbada, um espaço longo para trabalhar, uma escada estreita que percorre uma biblioteca, um quarto com uma árvore à janela, um outro desenhado a partir do seu tecto. Os espaços reinventados, sucedem-se e contam histórias diferentes.
A Casa de cima preserva grande parte da memória original. Abre-se as salas e realinha-se os vãos para que a luz atravesse o espaço, entrando pelo tecto, pela rua e pelo pátio. O sótão mantém a morfologia dos planos que criaram formas imprevistas, redesenhadas na sua singularidade, aceitando o acidente.
031 2015 - 2018
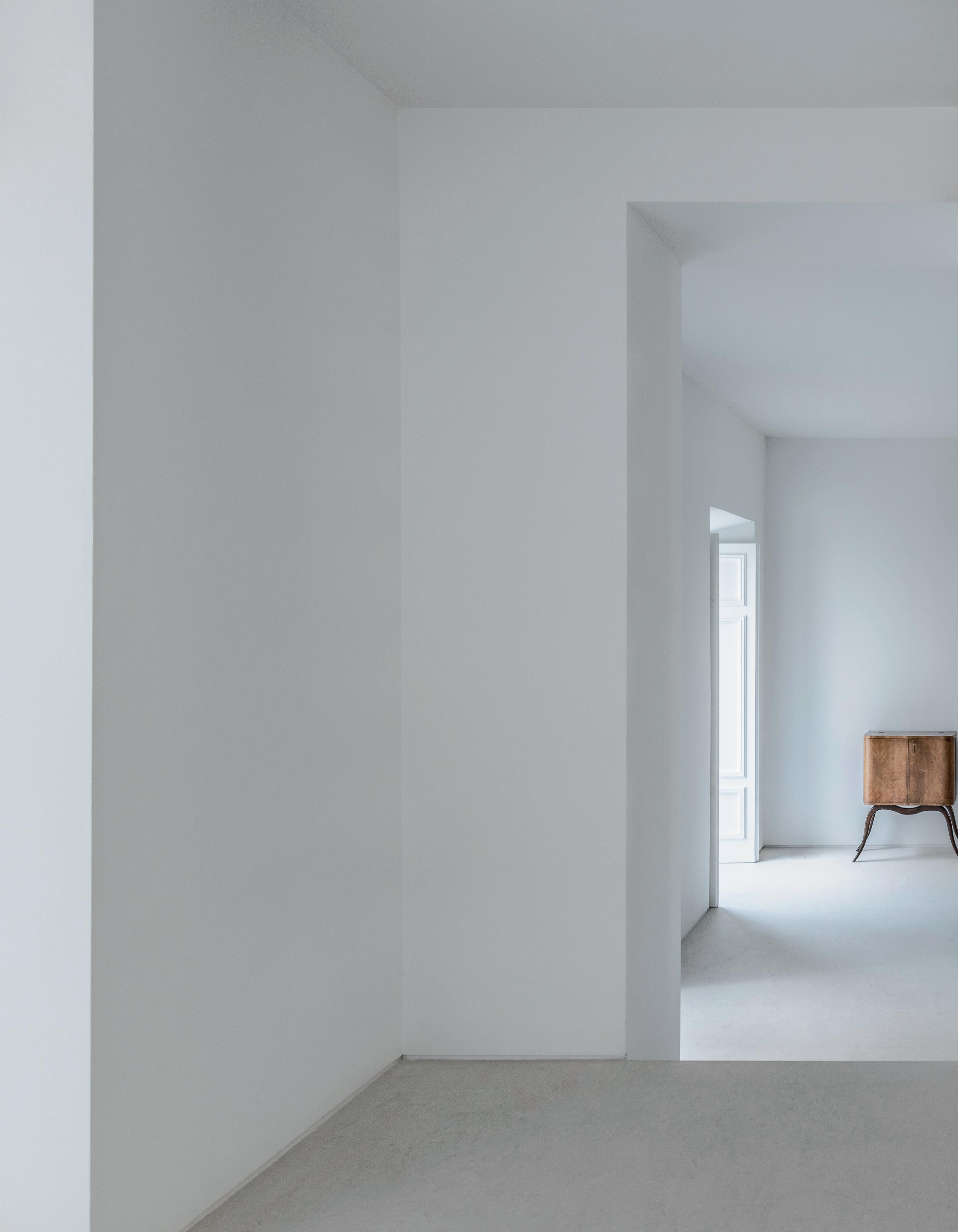
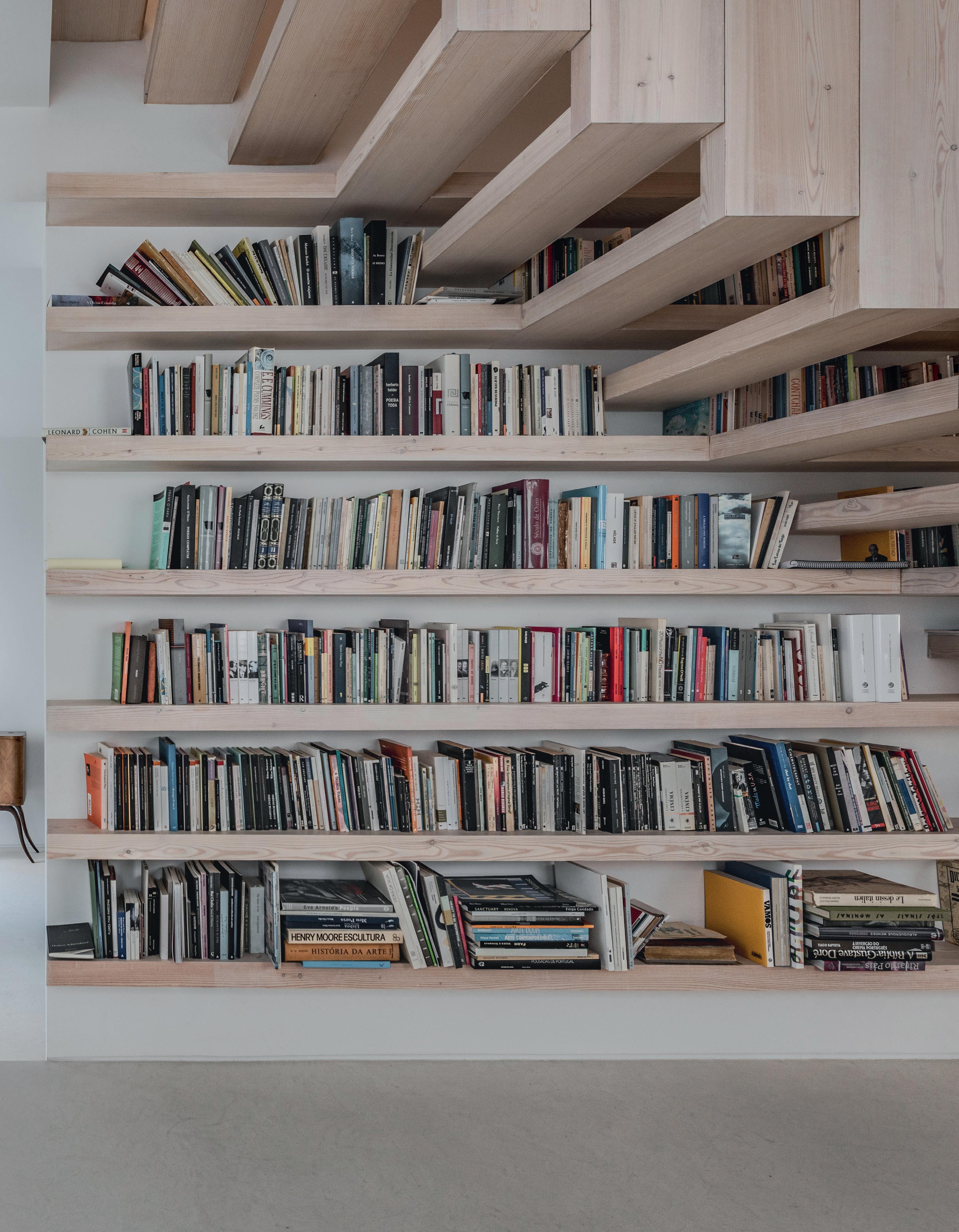
SIA ARQUITECTURA SECTION D GROUND FLOOR PLAN 0 1 5 C B A D
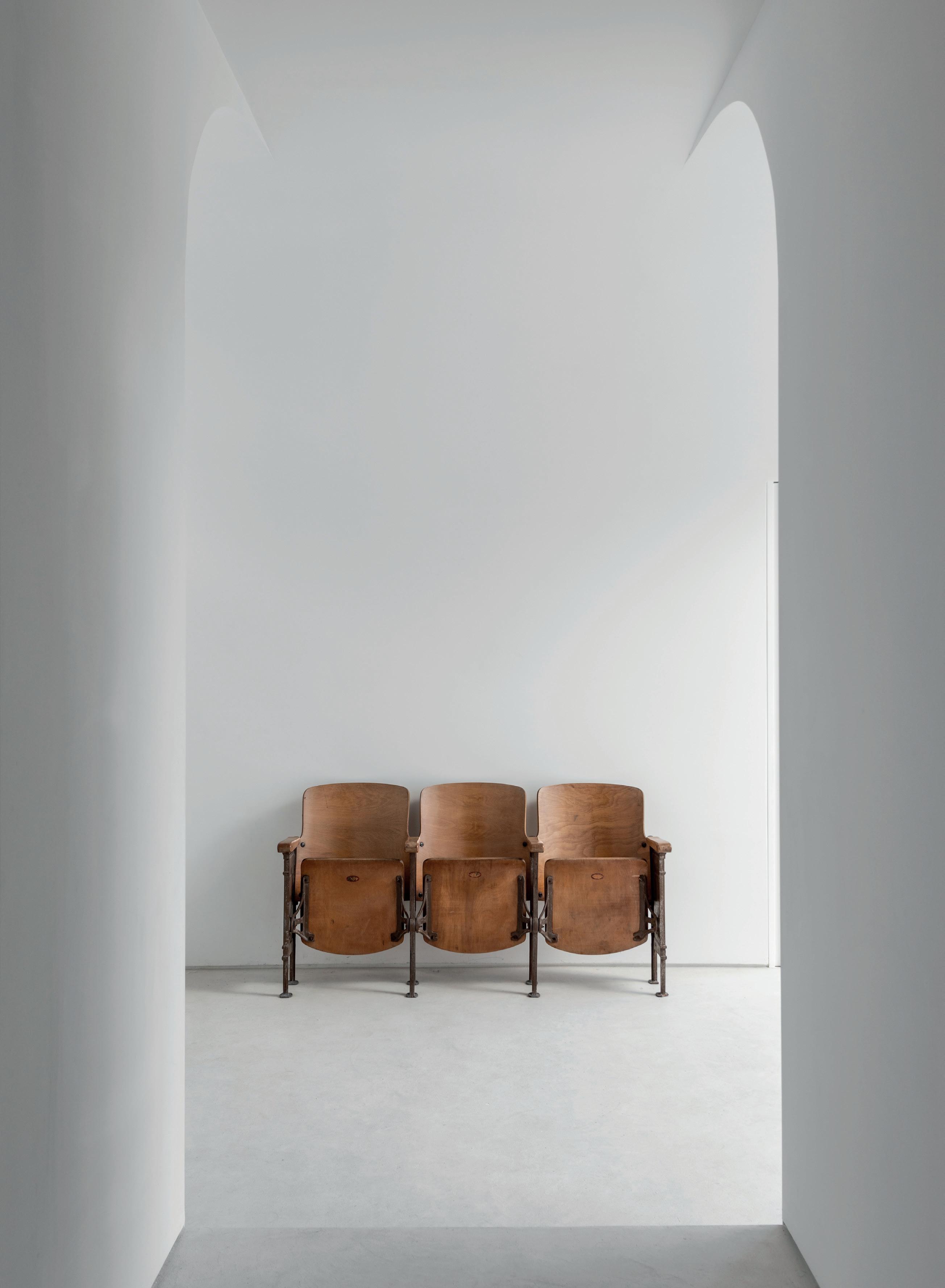
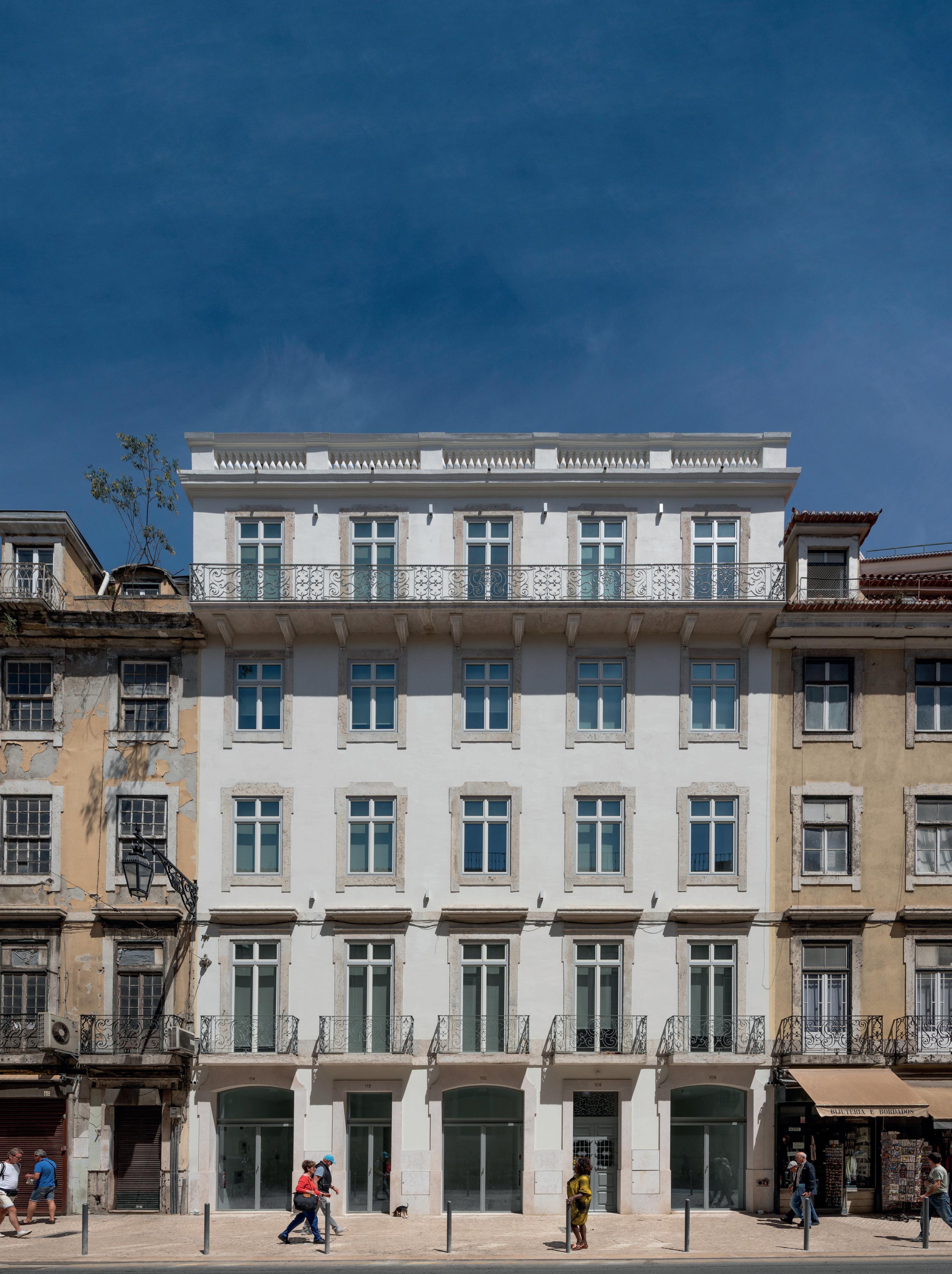
EDIFÍCIO NA RUA DO ARSENAL 108
Lisboa, Portugal
“It’s not like going to the center of the earth or the center of the sky when you go to Lisbon”
Manuel Zimbro
A building connects the high and low elevations of the city. Through its interior, one can travel from the riverside area to the hill of Chiado.
The design embraces the topographical condition of the location. It accentuates the contrast between the Pombaline construction of the street front and a hidden place of intimacy at the top, towards the backyard, open to a new design. This difference is amplified.
In the existing building, the materials preserved by time are chosen. Foreign elements are removed, restoring the proportion, spatial succession, and facade rhythm. The space is freed, and light is propagated. The central staircase is dismantled and inverted, maintaining its original proportion and design.
To the north, the patio is reinvented, retaining light on reflective, abstract white surfaces. The new construction exposes the temporal divide, creating a new atmosphere where interior and exterior spaces share the same domestic identity. The two scales dictate the rule and materiality of the project.
“Não se vai ao centro da terra nem ao centro do céu como se vai a Lisboa”
Manuel Zimbro
cidade. Pelo seu interior chegamos da zona ribeirinha à colina do Chiado.
Desenha-se com a condição topográfica que o lugar oferece. Reforça-se o contraste entre a construção pombalina da frente de rua e um lugar de intimidade escondido no topo, a tardoz, aberto a um novo desenho. Amplia-se essa diferença.
No edifício existente, elege-se a matéria que o tempo preservou. Retiram-se corpos estranhos, repõe-se a proporção, a sucessão espacial e a métrica de fachada. Liberta-se o espaço e propaga-se a luz. A escada central é desmontada e invertida, mantendo a proporção e o desenho original.
A norte reinventa-se o pátio e retém-se a luz nas superfícies brancas reflectoras, abstractas. A construção é nova e a matéria denuncia a clivagem no tempo, uma nova atmosfera onde o espaço interior e exterior têm a mesma identidade doméstica. As duas escalas ditam a regra e a materialidade do projecto.
Um edifício
041 2015 - 2019
liga a cota alta e baixa da
PROJECT IN COLLABORATION WITH MANUEL AIRES MATEUS
SIA ARQUITECTURA SECTION A
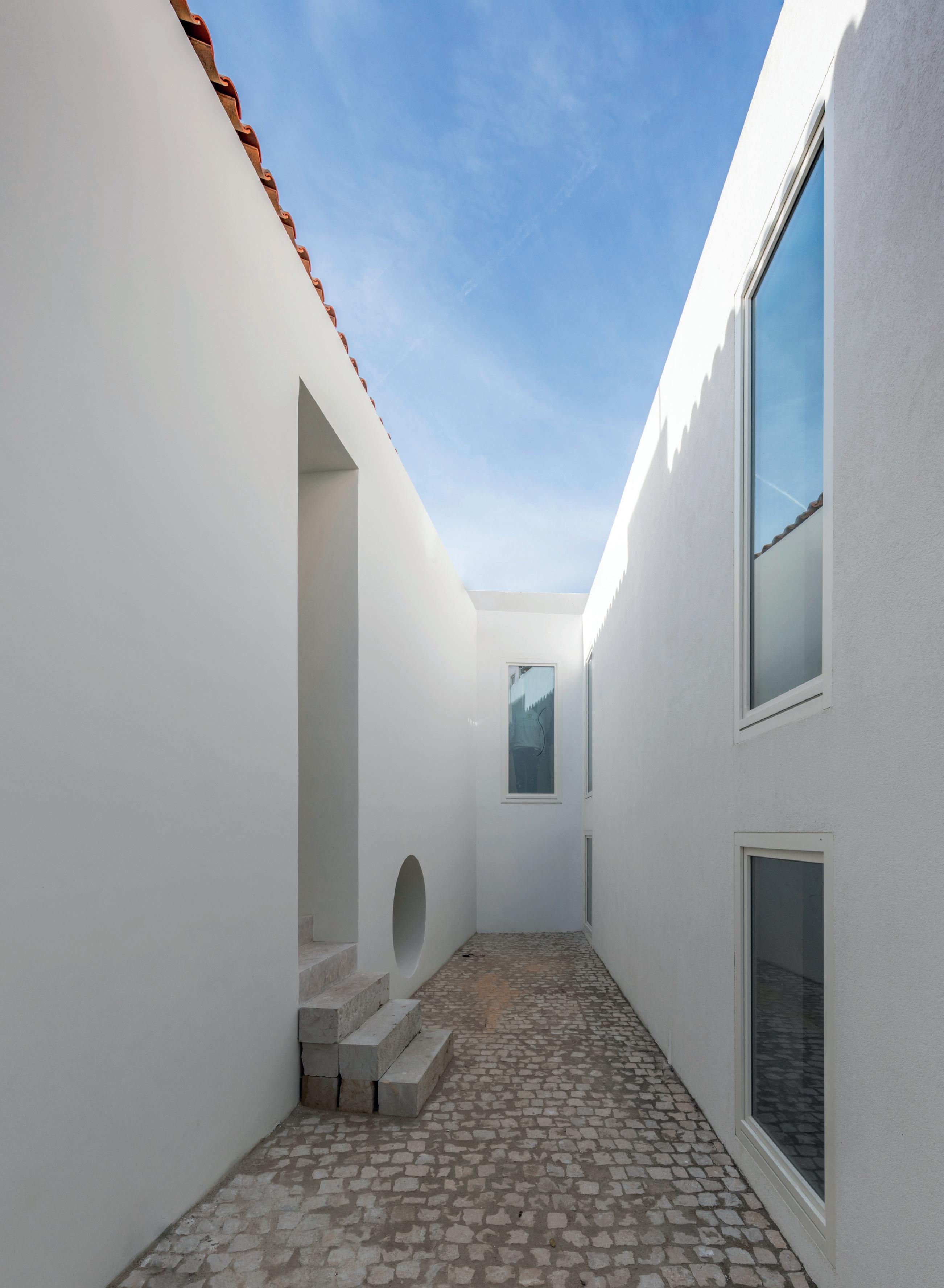
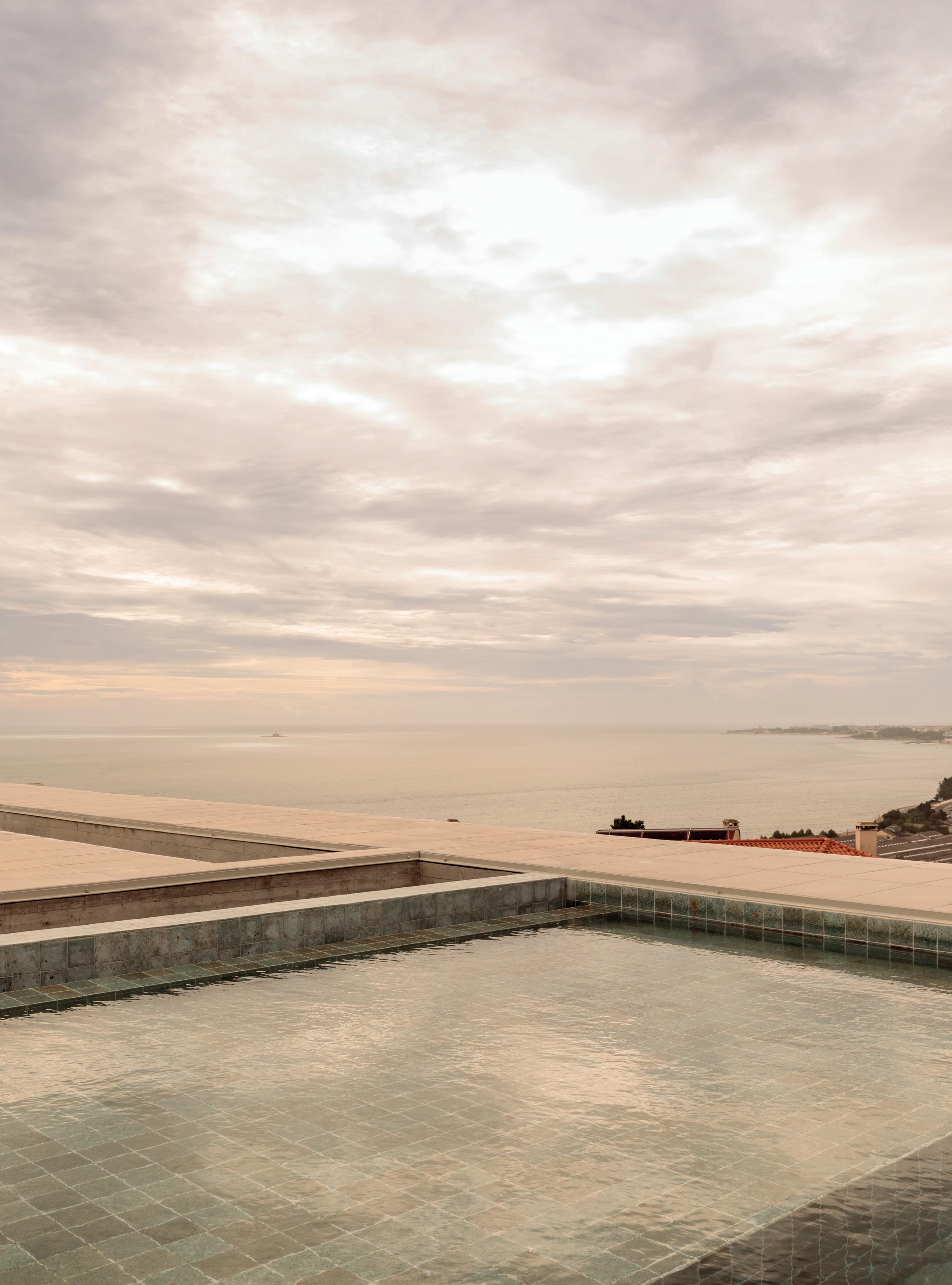
CASA NA RUA SARA BEIRÃO
Oeiras, Portugal
“Its emptiness is a stone, and if you look closely, it floats”
Tolentino Mendonça
A slope overlooking the mouth of the Tagus River, a territory without memory, a place where everything is new, and yet, everything is anonymous. An urban grid where nothing fixes an identity.
For this non-place, the design does not stem from delicacy but from the intensification of the gesture, from an idea with enough expression to generate a new era. An impossible matter. A founding incision, so that the river-sea begins to exist.
The weight of the house detaches from the ground with the insolence of will, with massive, suspended, protective volumes. A floating platform projects itself obstructing the view of those passing by. A void is opened to allow the garden to grow. The view extends into the infinite horizon that the sea always recalls in the everyday life, attempting to make the house an amplifier of the place. The goal is for the house to establish itself and become, in itself, an origin.
“O seu vazio é uma pedra e se observares bem ela flutua”
Tolentino Mendonça
Uma encosta com vista para a foz do Tejo, um território sem memória, um lugar onde tudo é novo e, no entanto, tudo é anónimo. Uma malha urbana onde nada fixa a identidade.
Para este não-lugar desenha-se, não a partir da delicadeza, mas a partir da intensificação do gesto, de uma ideia com expressão suficiente para gerar um novo tempo. Uma matéria impossível. Uma incisão fundadora, para que o rio-mar comece a existir.
O peso da casa descola-se da terra com a insolência da vontade, com volumes maciços, suspensos, protectores. Uma plataforma flutuante projecta-se impedindo a visão de quem passa. Abre-se um vazio para deixar crescer o jardim. Prolonga-se a vista no horizonte infinito que o mar sempre recorda no quotidiano dos dias, tentando que a casa se torne um amplificador do lugar. Procura-se que a casa se implante e se torne, ela mesmo, uma origem.
049 2018 - 2023
PROJECT IN COLLABORATION WITH FIC ARQUITECTURA PAISAGISTA

051 CASA NA RUA SARA BEIRÃO SECTION A
PLAN 0 1 5 B A
ROOF FLOOR
SIA ARQUITECTURA
01. Exposed structural concrete with formwork in continuous board with staggered joints on vertical surfaces, and plywood on horizontal surfaces, with clear hydrophobic protection;
02. Concrete slabs (1000x200x40mm) on supports;
03. End piece in metal angle, metalized and painted to match the concrete;
04. Waterproofing system on roofs and floors with two staggered bituminous membranes;
05. Viroc panels on metalized and painted metal structure;
06. Reinforced leveling screed with sloped mesh reinforcement;
07. Thermal insulation in extruded polystyrene boards;
08. Gutter;
09. Drainage pipe;
10. Exterior pavement in strips of Ataija glass stone, sawn and waterproofed;
11. Guardrail with vertical bars and handrail in mild steel, metalized and painted to match the concrete, anchored laterally to the pavement’s end piece angle;
12. Cladding in Hijau stone 100 x 100mm, copper green color, on cementitious base waterproofing;
13. Aluminum framing with minimalist profile, dark bronze finish;
14. Channel for mounting two rows of curtains, 25cm wide;
15. Double-layer plasterboard false ceiling, with gray interior finish (smoothed to match the concrete);
16. Double-layer plasterboard false ceiling, painted in gray color (smoothed to match the concrete);
17. Wall or lining in ceramic brick masonry, painted in gray color (smoothed to match the concrete);
18. Cabinet in carpentry, painted in gray color (smoothed to match the concrete);
19. Glued flooring (on sound insulation membrane) in trilayer wood with 5mm wear layer in brushed larch with natural oil - classic finish. (2mm joint between boards in the last layer);
20. Helicopter-troweled single-floor pavement in natural concrete color, coordinated with the color of the exposed structural concrete;
0 0.2 1
21. Flush-mounted MDF skirting board, 120mm high, painted in the wall color;
059 CASA NA RUA SARA BEIRÃO
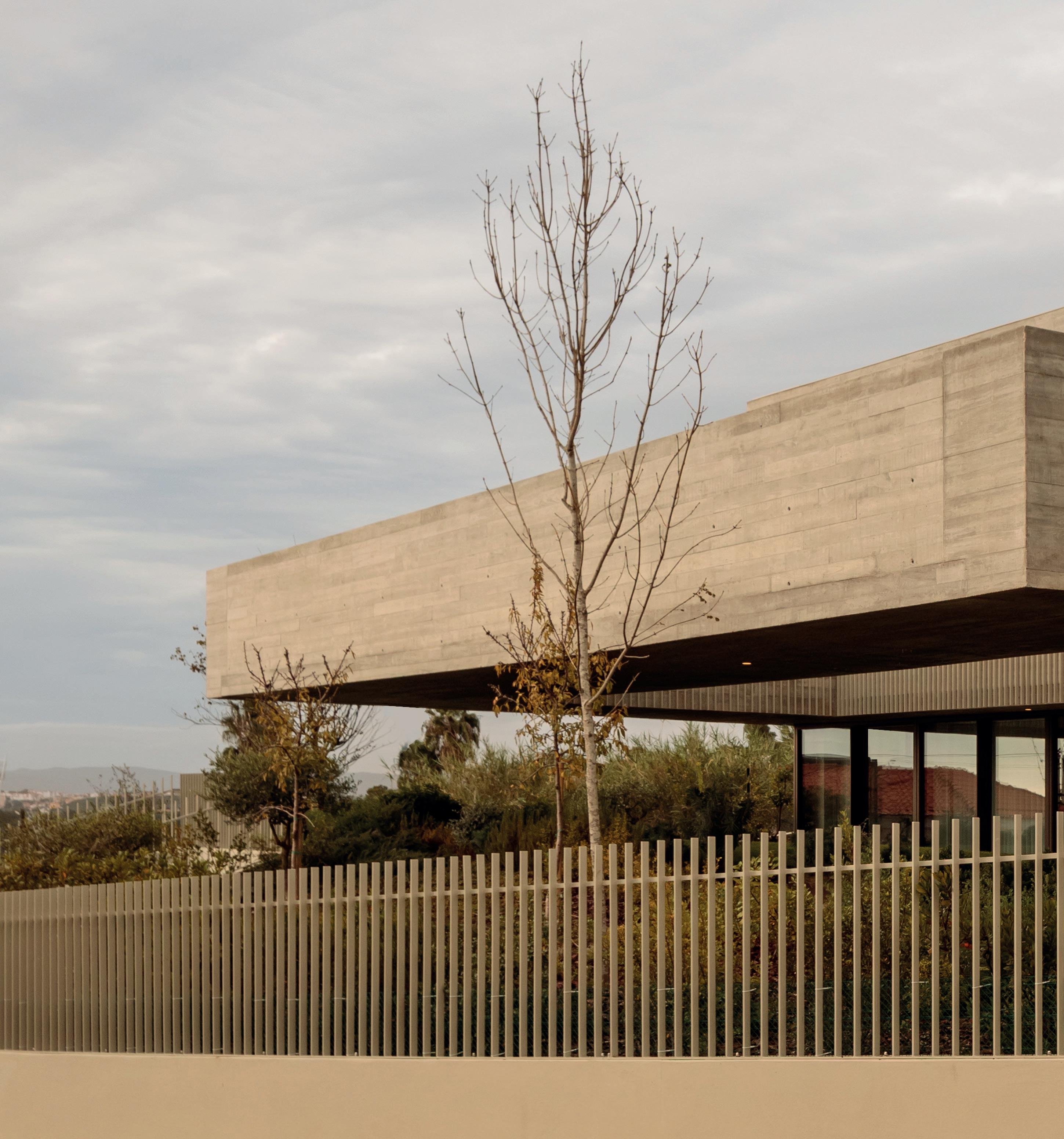
SIA ARQUITECTURA
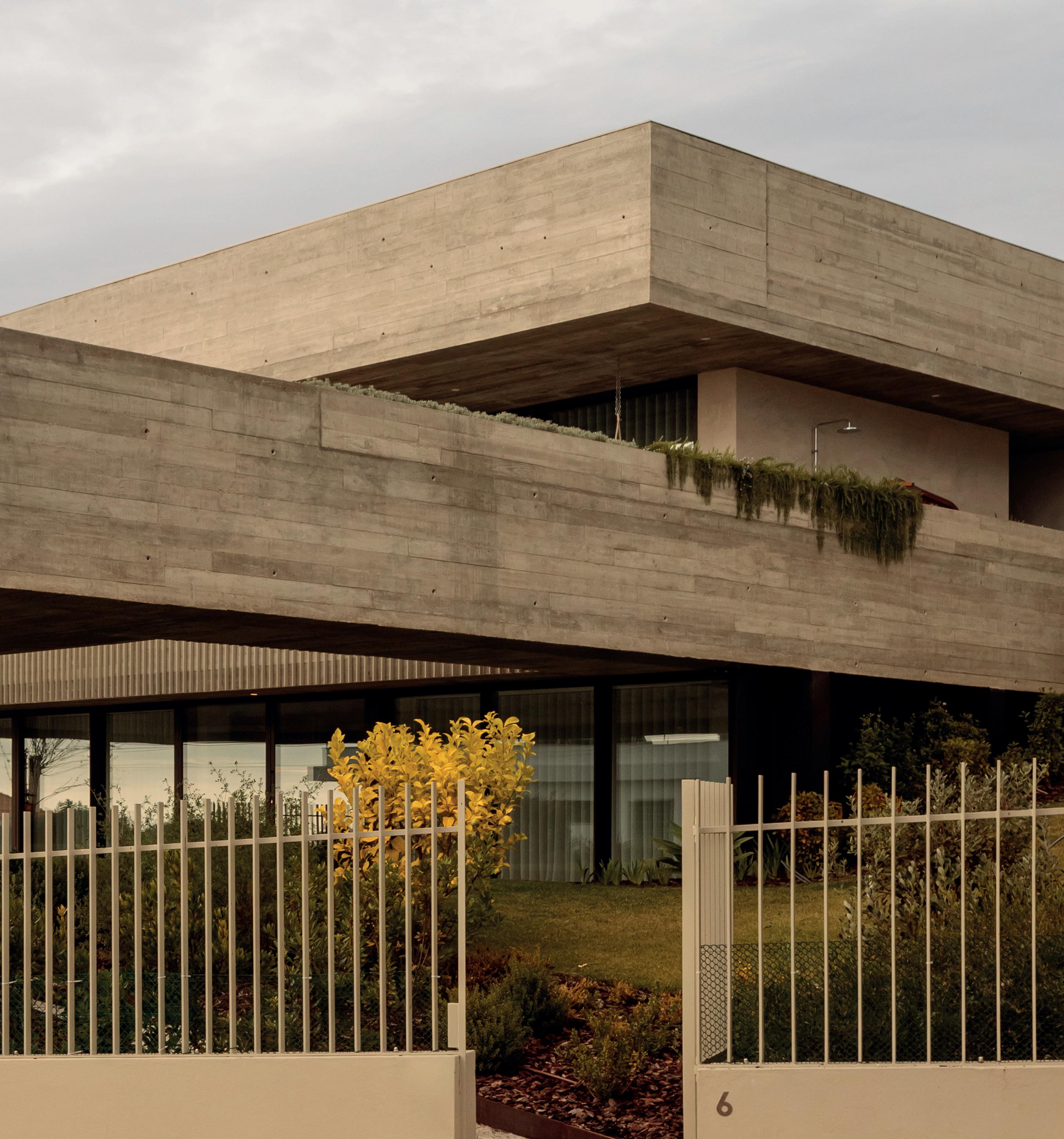
061 CASA NA RUA SARA BEIRÃO
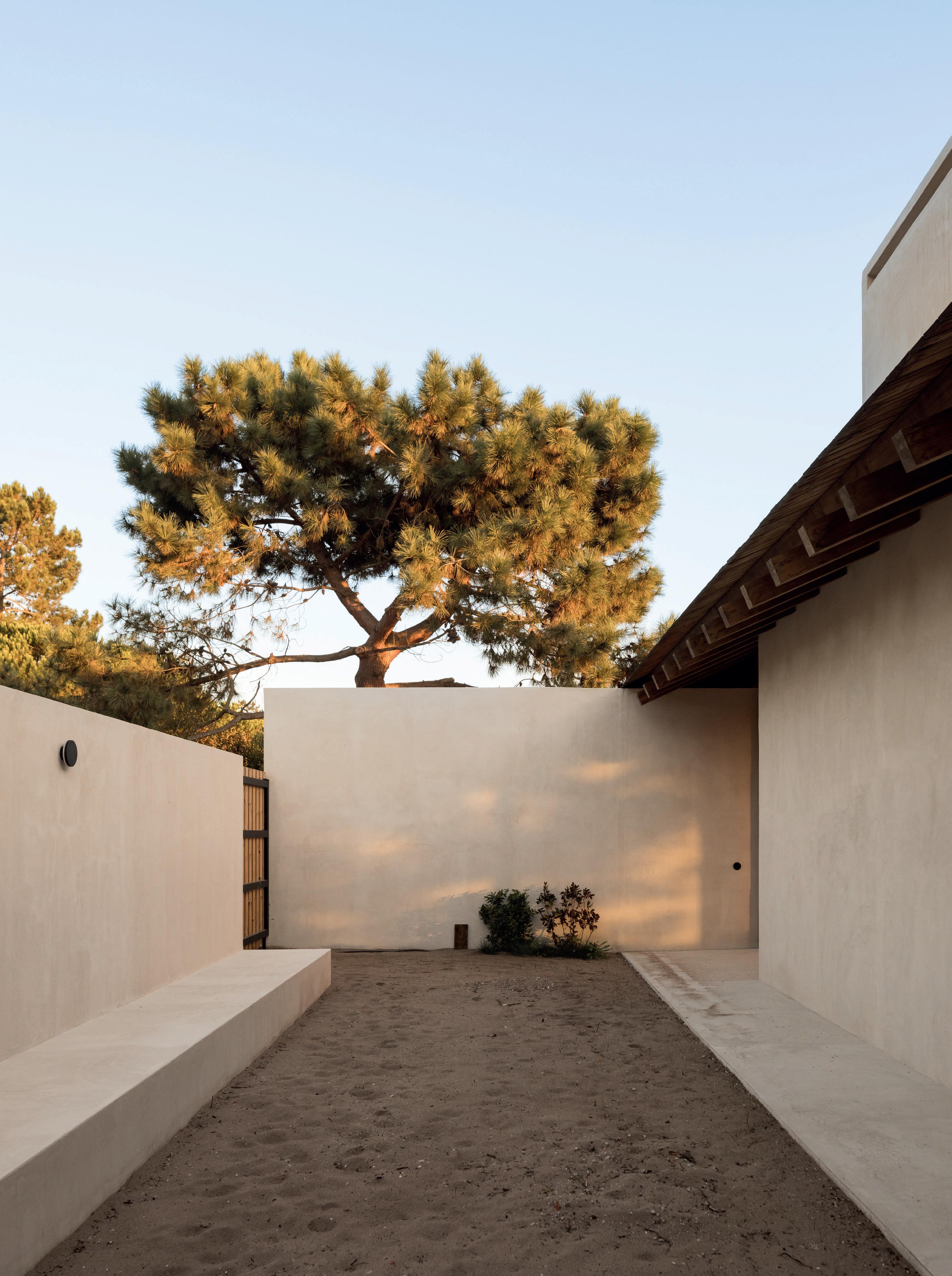
CASAS DA ENCOSTA
Carvalhal - Grândola, Portugal
“Under the paving stones, the beach”
In a territory occupied by the proximity of other lots, the terrain is protected by materializing its boundary.
The landscape is contained within the lot, keeping the beach underfoot. The compression of the dune, between the walls, transforms the terrain into an inhabited house. The house is the boundary, the gesture that frames the view.
Against the fragmented program, there is a desire for a unifying design. The rhythm of the volumes, almost blind, constructs the periphery. Each unit, room, patio, is a secret place of rest. The private spaces are completed and amplified in the exterior. The living room extends into the sand, under the shade, prolonging itself.
“Debaixo das pedras da calçada, a praia”
Num território ocupado pela proximidade de outros lotes, protege-se o terreno, materializando a sua fronteira.
Contém-se a paisagem no interior do lote, mantendo a praia debaixo dos pés. A compressão da duna, entre os muros, transforma o terreno numa casa habitada.
A casa é o limite, o gesto que enquadra a vista.
Ao programa fragmentado opõe-se a vontade de um desenho unificador.
O ritmo dos volumes, quase cegos, constrói a periferia. Cada unidade, quarto, pátio, um lugar de descanso secreto. Os espaços privados completam-se e amplificam-se no exterior. A sala estende-se na areia, sob a sombra, prolongando-se.
063 2020 - 2023
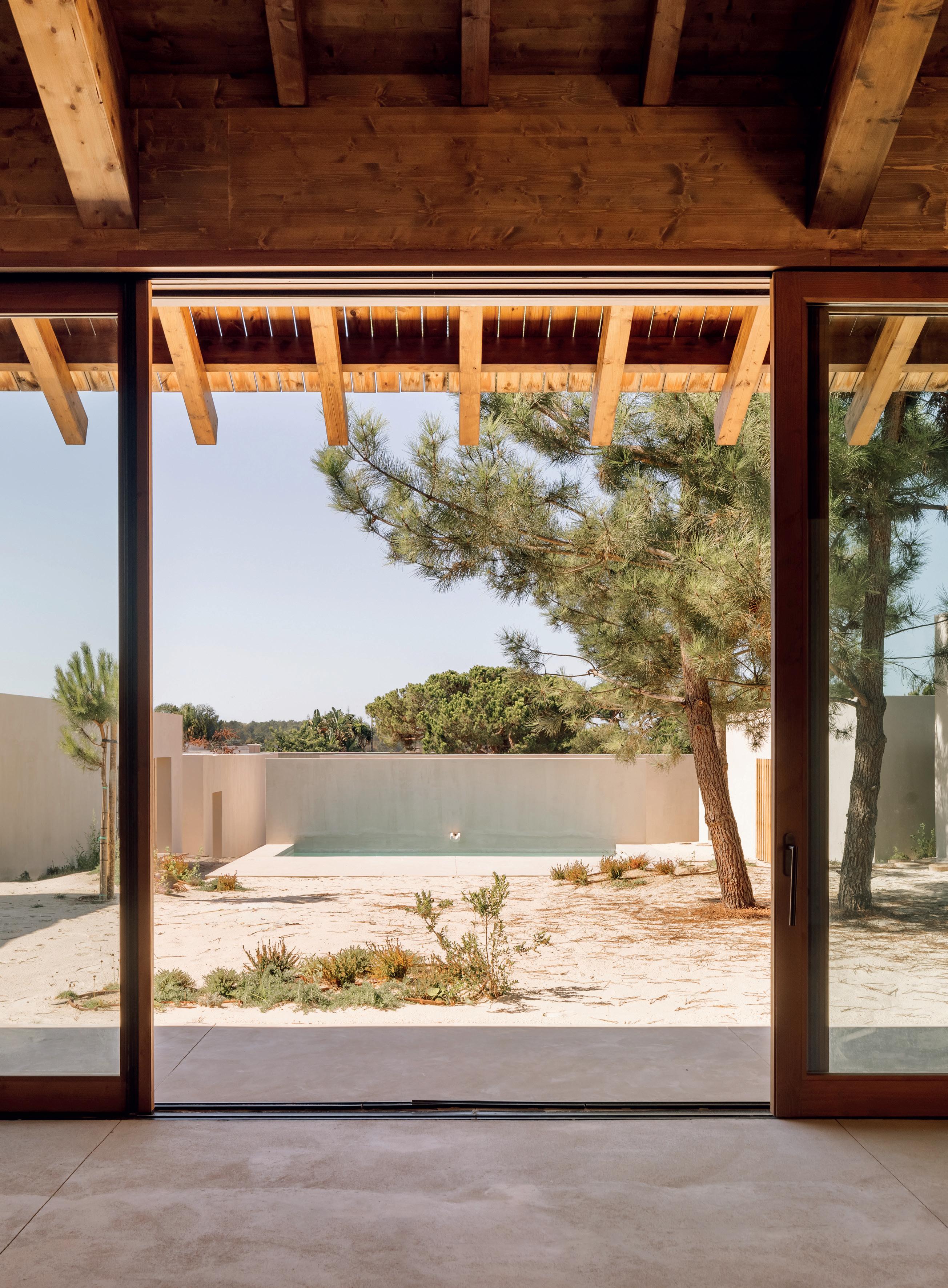
065 CASAS DA ENCOSTA GROUND FLOOR PLAN SECTION A 0 1 5
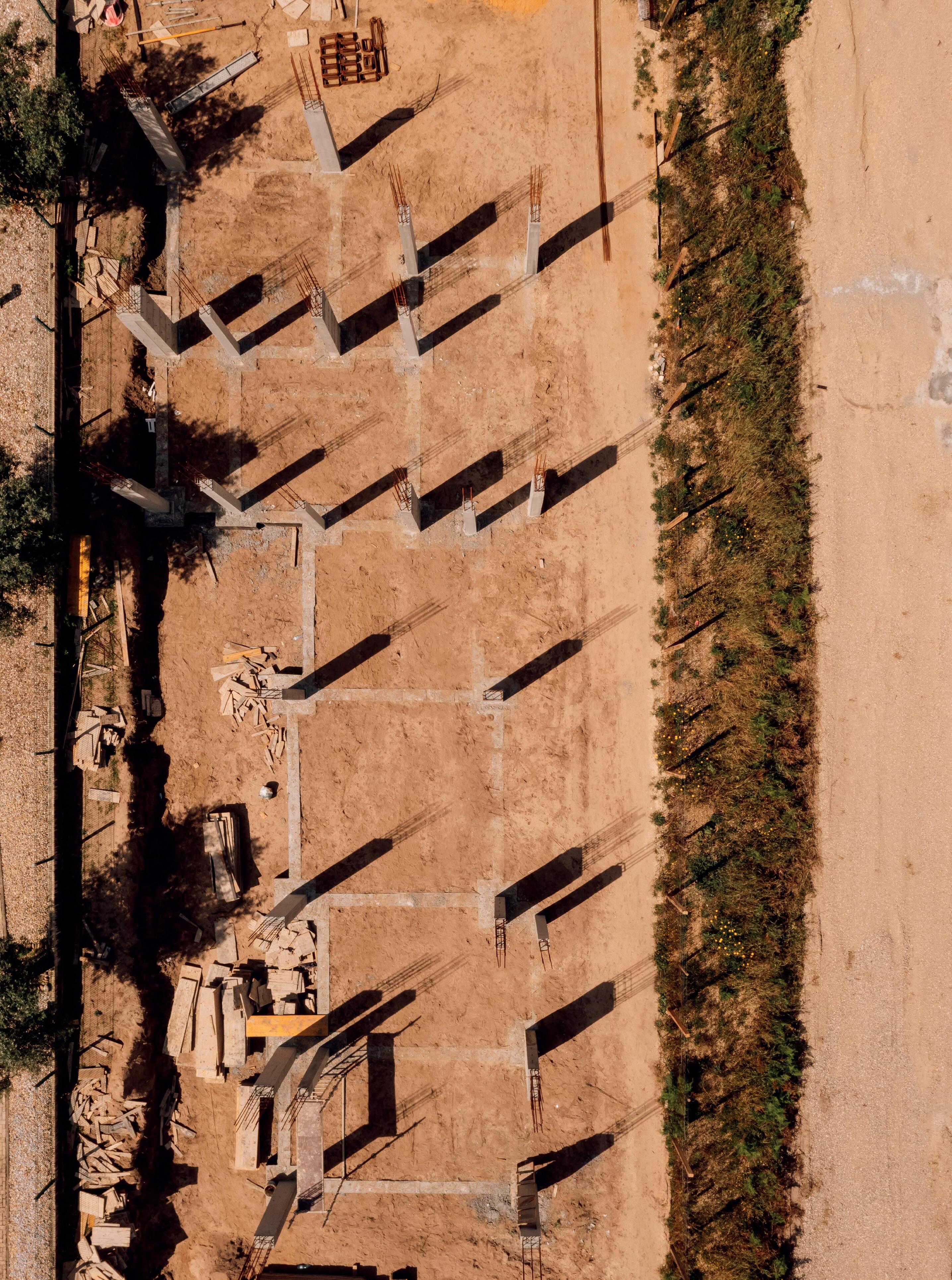
TRÊS CASAS NO MECO
Meco - Sesimbra, Portugal
“This gesture of grasping and resuming the threads of a carpet, whose weaving is never finished”
Filomena Molder
We were proposed a three house program on the theme of the golden rectangle. The affirmation of a rule amidst the tumult of reality, the construction of a logic upon the organic territory of the world. The site is a narrow plot, a line in a pine forest.
We build not three separeted houses, but a system that generates a continuous pattern. The design stems from the declination of volumes, repeating the matrix, modifying it, opening the possibility of its multiplication in an infinite progression.
The proportion is revealed in a sequence of pure, autonomous, hierarchical spaces where the relationship is visible. Each fragment is highlighted to clarify the reading of the series. The vibration of light across different planes is followed, and the reading of volumes overlapping like a composite, a sum, a collage.
“Este gesto de agarrar e retomar os fios de um tapete, cuja tecelagem não está nunca terminada ” Filomena Molder
Foi-nos proposto o programa de três casas a partir do tema do rectângulo de ouro. A afirmação de uma regra no tumulto do real, a construção de uma lógica sobre o território orgânico do mundo.
O terreno é um lote estreito, uma linha num pinhal. Constrói-se, não três casas separadas, mas um sistema que gera um padrão contínuo. Desenha-se a partir da declinação dos volumes, repetindo a matriz, modificando-a, abrindo a possibilidade da sua multiplicação numa progressão infinita.
Revela-se a proporção, numa sequência de espaços puros, autónomos, hierarquizados, onde a relação é visível. Destaca-se cada fragmento para clarificar a leitura da série. Segue-se a vibração da luz nos diferentes planos, a leitura dos volumes que se sobrepõem como um compósito, uma soma, uma colagem.
069 UNDER CONSTRUCTION
SIA ARQUITECTURA SECTION A GROUND FLOOR PLAN A A 0 1 5
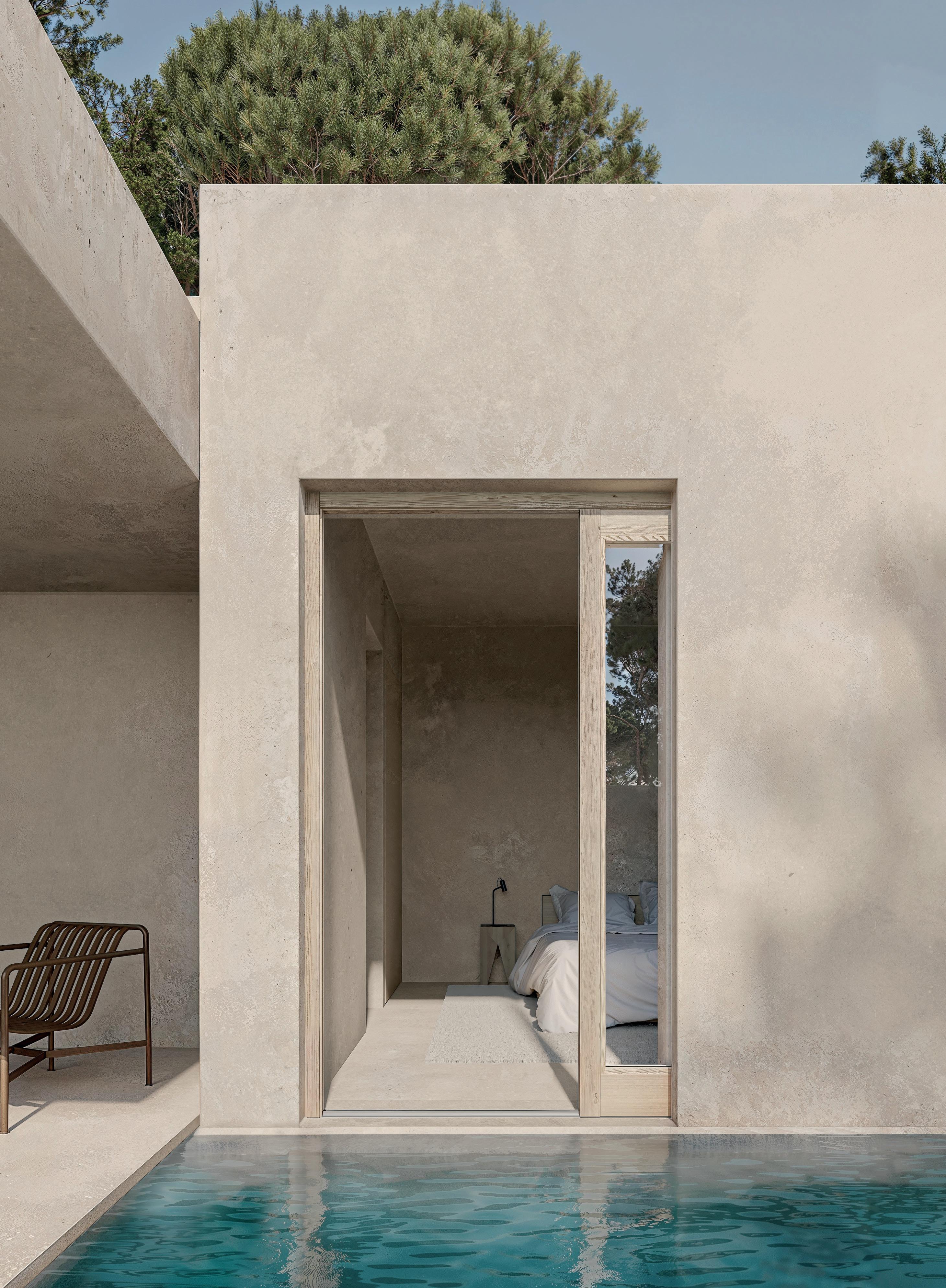
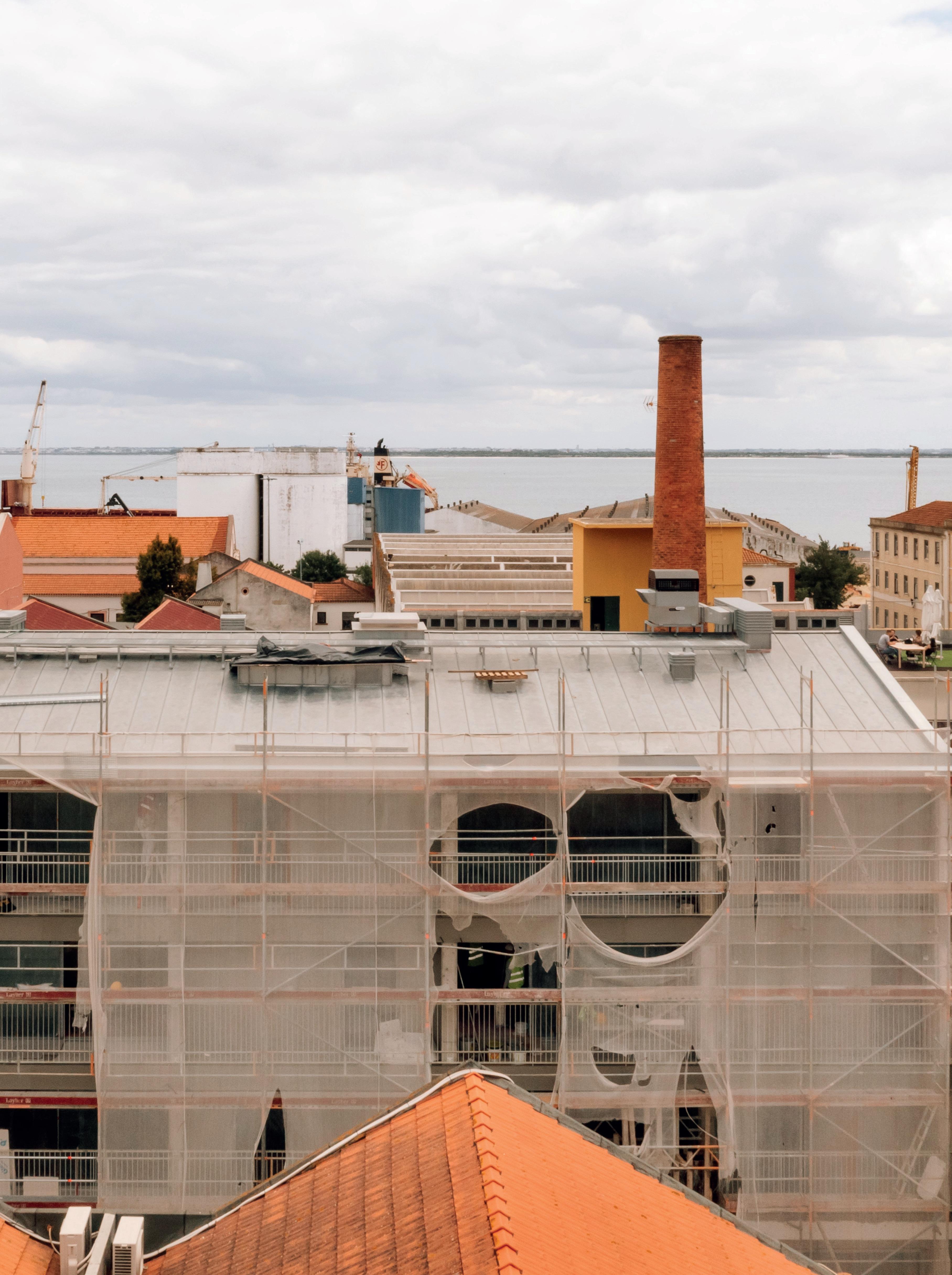
EDIFÍCIO EM MARVILA
Marvila - Lisboa, Portugal
“The real is a cliché from which we escape through metaphor.”
Wallace Stevens
In an area of the city undergoing transformation, the identity of nearby industrial buildings is summoned, materializing it at the scale of the facade: in the modular construction system; in the spacious rooms pierced between fronts of light; in the typologies without peripheral circulation.
The building is unified in the design of the facade. A drawing in abstraction to unite and conceal the internal occupation. Over the residential program, a reflection is added, a tenuous existence, a canvas (almost scaffold-like), a textile filter between outside and inside. The shadow is drawn.
A facade is constructed where tactile matter imposes its expression and, paradoxically, dematerializes. In the gardens to the rear, the organic weight of the concrete walls reinforces by contrast this possibility of levitation.
“O real é um cliché de que escapamos através da metáfora”
Wallace Stevens
Numa área da cidade em transformação, convoca-se a identidade dos edifícios industriais próximos, materializando-a na escala da fachada: no sistema construtivo modular; nas salas amplas rasgadas entre frentes de luz; nas tipologias sem circulações periféricas.
Unifica-se o edifício no desenho do alçado. Um desenho em abstracção para unir e ocultar a ocupação interna. Sobre o programa habitacional apõe-se, um reflexo, uma existência ténue, uma tela (quase de andaime), um filtro têxtil entre fora e dentro. Desenha-se a sombra.
Constrói-se uma fachada onde a matéria táctil impõe a sua expressão e, em paradoxo, se desmaterializa. Nos jardins a tardoz, o peso orgânico dos muros em betão reforça por contraste essa possibilidade de levitação.
075 2016 - UNDER CONSTRUCTION
PROJECT IN COLLABORATION WITH BALDIOS ARQUITECTOS PAISAGISTAS
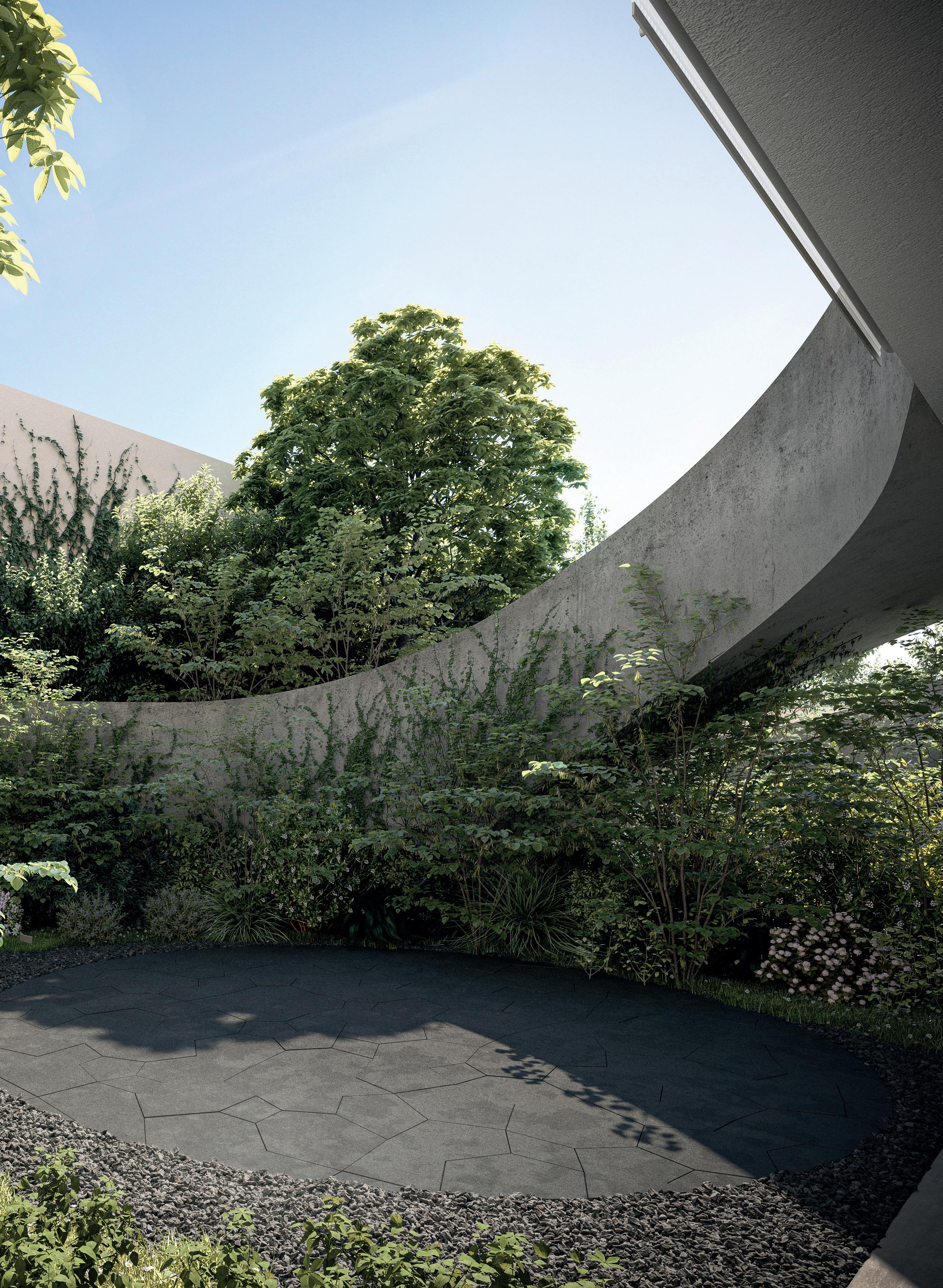
081 EDIFÍCIO EM MARVILA
FLOOR PLAN SECTION B 0 1 5 B A
GROUND
01. Titanium zinc sheet cladding in white color, standing seam joint system;
02. Gutter covered with titanium zinc sheet in white color;
03. Gutter flashing in titanium zinc sheet in white color;
04. Thermal insulation, ETICS system, variable thickness, with fine finish in white color;
05. Waterproofing with elastic cementitious mortar;
06. XPS thermal insulation on roofs, 120mm;
07. XPS thermal insulation on slabs, 80mm;
08. XPS thermal insulation on edges;
09. Thermal insulation on slab edges, ETICS system, 40mm, with fine finish in white color; 10. Thermal insulation on walls, ETICS system, 80mm, with fine finish in white color; 11. Regularization mortar;
12. Reinforced concrete structure;
13. Plaster;
14. Guardrails of the roof in metalwork lacquered in white;
15. Aluminum window frames, minimalist profile, double glazing, and thermal break;
16. Pre-frames specific to the window system;
17. Threshold specific to the window system;
18. Waterproofing system consisting of elastic waterproof cementitious mortar, to receive the finish of the floor slabs;
19. Mosaic floor with stereotomy with variable dimensions and staggered joints;
20. Facade in tensioned canvases with frames in white lacquered metalwork;
21. Primary fixing structure in white lacquered metalwork including fixing parts of the facade metal structure to concrete coordinated with the facade metrics;
22. Guardrails in metalwork with micaceous iron finish, in white color;
23. Electric roller blinds with canvas similar to the main facade;
24. Ground floor facade in perforated metal sheet with frames in metalwork, lacquered in white;
25. Channel for mounting one or two rows of curtains;
26. Suspended ceiling and sags with plasterboard panels, including rock wool insulation;
27. Glued multilayer wood flooring, oak finish, 18cm wide planks, with 3mm wear layer;
28. Skirting board with groove, 10mm;
29. Filling screed;
30. Continuous resilient acoustic mat;
31. Screed with surface hardener;
32. Helicopter-troweled surface hardened concrete;
33. Half-round gutter for draining water runoff from concrete walls;
34. Riprap and waterproofing of the ground floor slab;
35. Waterproofing system for buried walls;
36. Acoustic absorption panel.
SIA ARQUITECTURA 0 0.2 1
083 EDIFÍCIO EM MARVILA 30. 28. 17. 29. 27. 08. 29. 18. 19. 19. 18. 08. 01. 02. 03. 03. 06. 11. 14. 15. 22. 22. 20. 21. 25. 26. 25. 16. 26. 30. 17. 29. 27. 27. 29. 30. 08. 29. 19. 18. 19. 18. 08. 22. 20. 21. 24. 35. 12. 10. 15. 07. 36. 36. 14. 06. 12. 09. 12. 23. 09. 12. 23. 35. 12. 09. 15. 15. 07. 26. 25. 26. 26. 25. 25. 17. 33. 33. 32. 34. 32. 34.

FÁBRICA DA PÓLVORA DE CIMA
Barcarena - Oeiras, Portugal
“The Time, that great sculptor.”
Marguerite
Yourcenar
The complex of the Antiga Fábrica da Pólvora is situated on a hillside, on the bank of a stream.
The uniqueness of this ensemble lies in the structure of the water that shaped the buildings, still visible in the large reservoirs, channels, and industrial remains of the machinery.
The project unfolds around the idea of Time. The aim is to preserve the heritage of memory, evoking what has disappeared, not erasing but accommodating a new life.
In the central core of the Factory, the walls and their inscribed records are consolidated. These layers are fixed, preserving the ruin. New elements are drawn, suspended in the center of the nave, freeing the existing from everything new. Emphasis is placed on the contrast: between the weight of iron and the fluidity of water, between the resistance of the walls and the lightness of the roof.
The ancient hydraulic system is reinterpreted. Paths are opened that configure new forms of relationship with water.
Small-scale constructions frame this central nucleus. Recovered from their original design.
Two new buildings complete the ensemble, filling voids and redoing paths. They are buildings designed without design, as shadows of the existing
topographic walls. They take the form of a broken contour line, completing the topography of the place. The functional program has been left open. Container spaces, empty, expectant and capable of accommodating various futures.
“O Tempo, esse grande escultor”
Marguerite
Yourcenar
O complexo da Antiga Fábrica da Pólvora situa-se numa encosta, na margem de uma ribeira.
A singularidade deste conjunto assenta na estrutura da água que moldou os edifícios, ainda visível nos reservatórios de grandes dimensões, nos canais e nos vestígios industriais dos engenhos.
O projecto desenvolve-se sobre a ideia de Tempo. Procura-se preservar o património da memória, evocando o que desapareceu, sem rasurar, mas acomodando uma nova vida.
No núcleo central da Fábrica consolidam-se as paredes e os registos aleatórios nelas inscritos. Fixam-se estas camadas, preservando a ruína. Desenham-se novos elementos, suspensos no centro das naves, libertando o existente de tudo o que é novo. Enfatiza-se o contraste: entre o peso do ferro e a fluidez da água, entre a resistência das paredes e a leveza da cobertura.
Reinterpreta-se o antigo sistema hídrico. Abrem-se caminhos que configuram novas formas de relação com a água.
Construções de pequena escala enquadram este núcleo central. Recuperadas a partir do seu desenho original.
Dois edifícios novos completam o conjunto, preenchendo vazios e refazendo percursos. São edifícios desenhados sem desenho, como sombras dos muros topográficos existentes. Tomam a forma de uma curva de nível quebrada, completando a topografia do lugar.
O programa funcional foi deixado em aberto. Espaços contentores, vazios, expectantes, capazes de acomodar vários futuros.
087 2020 - UNDER CONSTRUCTION
SIA ARQUITECTURA WEST ELEVATION SITE PLAN
089 FÁBRICA DA PÓLVORA DE CIMA
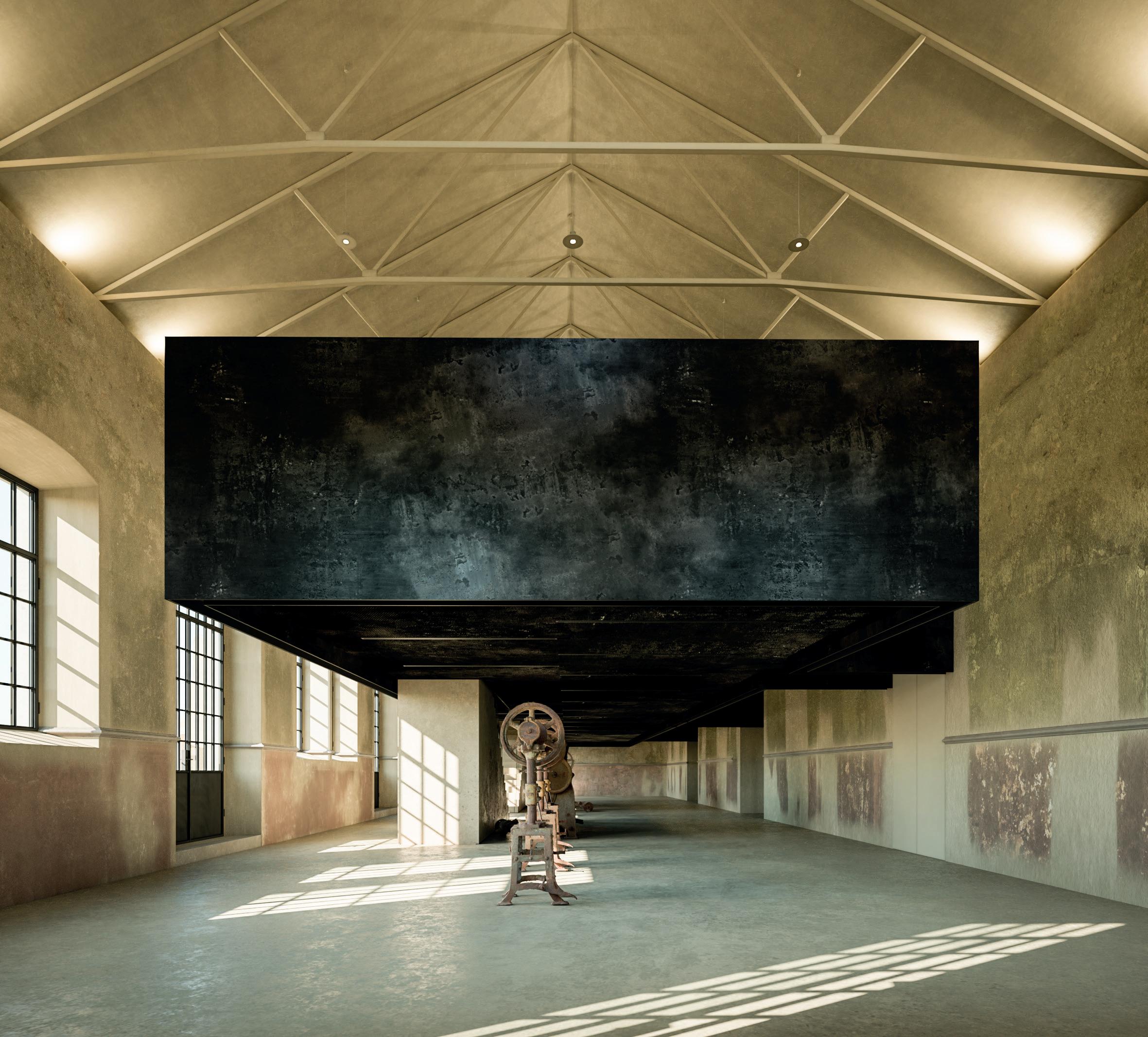
SECTION A DETAIL A
093 FÁBRICA DA PÓLVORA DE CIMA B A C SECTION B 1ST FLOOR PLAN 0 1 5
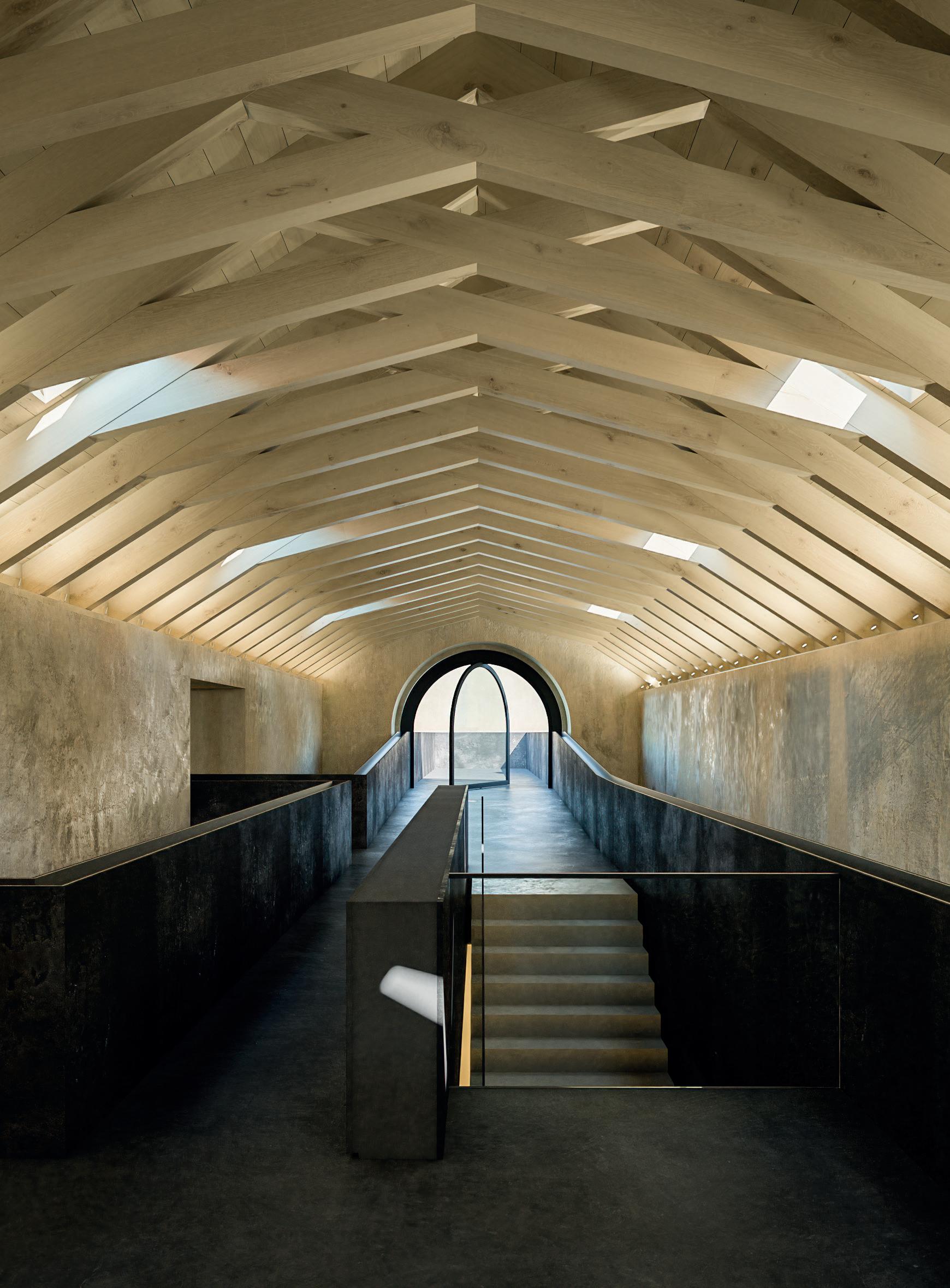
01. Existing reservoir and canal to be repaired and waterproofed with cement-based mortar, with a simple water recirculation system;
02. Existing walls in mixed stone masonry with archaeological value to be restored and intervened by restoring the original arches or other identified heritage elements;
03. Existing walls in mixed stone masonry with archaeological value to be restored and intervened by fully chipping the existing wall for the execution of hydraulic lime mortar with expandable silicates, and painted with silicate paint with ocher tint on the exterior;
04. Existing walls in mixed stone masonry with archaeological value to be restored and intervened with careful restoration, without chasing for the passage of infrastructures, consolidating existing mortars and paintings and filling only the minimum intervened areas with lime bastard mortar on the interior;
05. Ceramic tile roof with underlayment, roofing panel with exterior face in water-repellent chipboard, rock wool insulation, and interior finish with solid spruce boards;
06. Zinc gutter;
07. Wooden trusses and battens for roof panel installation;
08. End piece in welded metal sheets, painted in gray-ocher color, for finishing the trusses to the structural concrete belt;
09. Recovered existing stone trimmings and thresholds;
10. New concrete trimmings and thresholds (gray-ocher project color);
11. Iron window frames, metalized and painted with dark gray iron mica;
12. Recovered existing stone floor;
13. Solid stone block step remaining from demolitions;
14. Concrete floor, with smooth finish, gray-ocher color; on filling screed for cable passage; on thermal insulation; on reinforced concrete mass, waterproofing, and rockfill;
15. Existing technical gallery (hydraulic system and infrastructures);
16. Mezzanines with metal structure, and cladding with unfinished mild steel panels, stapled to the metal structure, welded together, sanded, and protected (with integration of all equipment and infrastructures);
17. Stretched metal sheet ceiling for integration of air conditioning units, lighting, standalone units, detectors, etc;
18. Linear diffusers of the air conditioning system recessed in the lower edge;
19. Linoleum flooring, dark gray color on OSB panels; on battens filled with rock wool; on chipboard panels;
20. Floor boxes with finish similar to respective flooring;
21. Electrified rail with black finish, for connection of lighting spots and all visible equipment at high level: standalone units, detectors, etc;
22. Mild steel channel, welded together, with finish similar to mezzanines with lighting lines and sockets on the lower edge;
23. Guardrails in mild steel sheets, welded together, with finish similar to mezzanines.
0 0.2 1
097 FÁBRICA DA PÓLVORA DE CIMA 07. 07. 17. 18. 09. 01. 05. 05. 06. 11. 14. 20. 15. 13. 12. 12. 20. 19. 10. 09. 02. 23. 03. 09. 11. 11. 04. 16. 21. 04. 09. 22. 03. 08. 21. 04. 02. 16. 02.
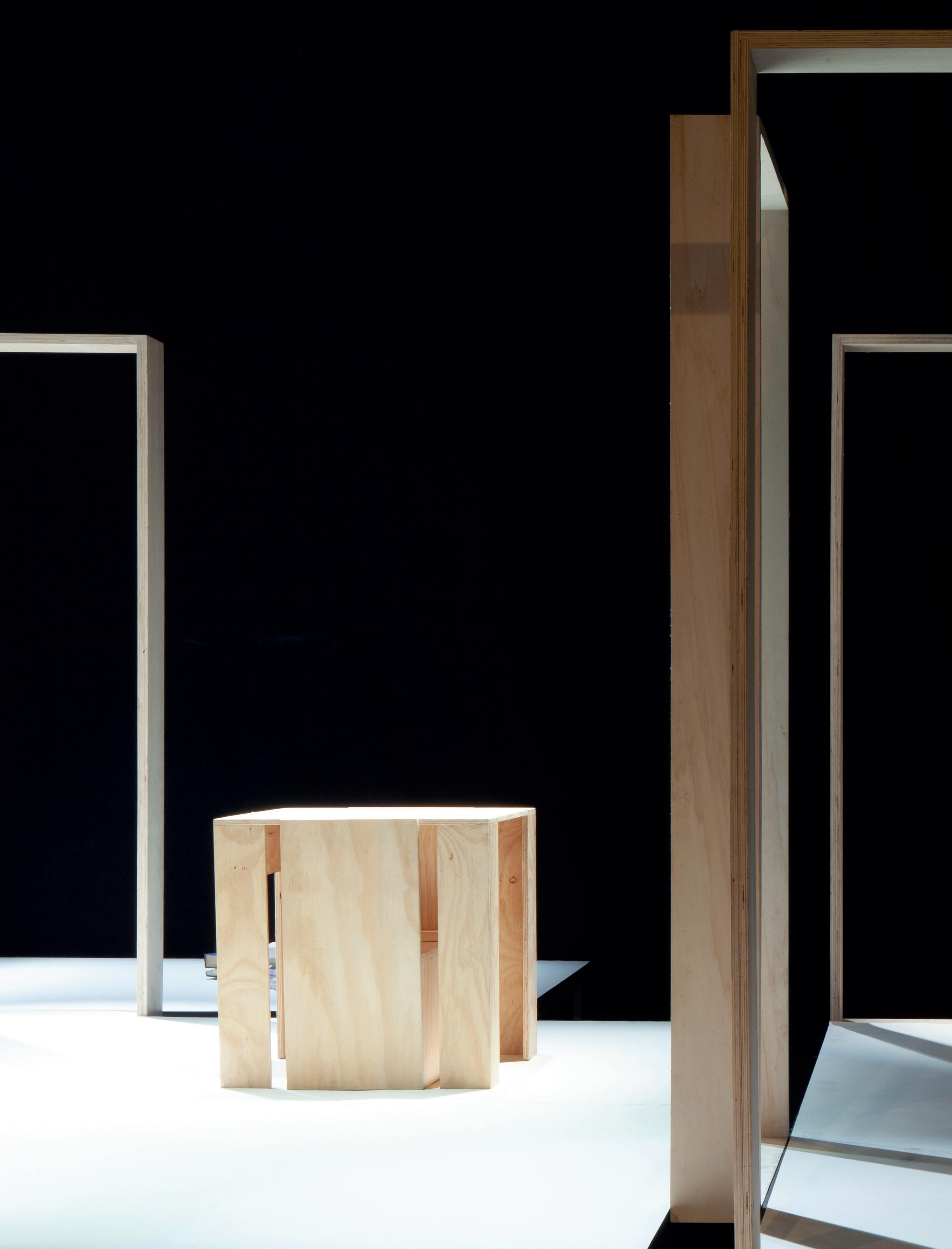

SCENARIO “PEQUENAS COMÉDIAS”
Teatro do Bairro - Lisboa, Portugal
“The house was a gross mistake: it had no walls.”
Manuel Antónjo Pina
The body is the translator of space. Movement recovers the walls that do not exist. The dreamlike register manipulates and reduces the house to the essential. In a gross mistake, it is represented in negative and the walls are removed. The house is recognized, and mentally, each compartment is reconstructed, starting from the floor and the voids that shape it. The rest will be done by thought, filling the void and recovering the vertical planes. The scenario is a deception, just like comedy, just like theater.
“A casa era um erro grosseiro: não tinha paredes.”
Manuel António Pina
O corpo é o tradutor do espaço. O movimento recupera as paredes que não existem. O registo onírico manipula e reduz a casa ao essencial. Num erro grosseiro, representa-se em negativo e retira-se as paredes. Reconhece-se a casa e, mentalmente, refaz-se cada compartimento, a partir do chão e dos vãos que o configuram. O resto será feito pelo pensamento, preenchendo o vazio e recuperando os planos verticais. O cenário é um engano, tal como a comédia, tal como o teatro.
105 2013
